Submitted by WA Contents
Suppose Design Office completes cave-like concrete home in Tokyo
Japan Architecture News - Mar 02, 2021 - 13:43 11525 views
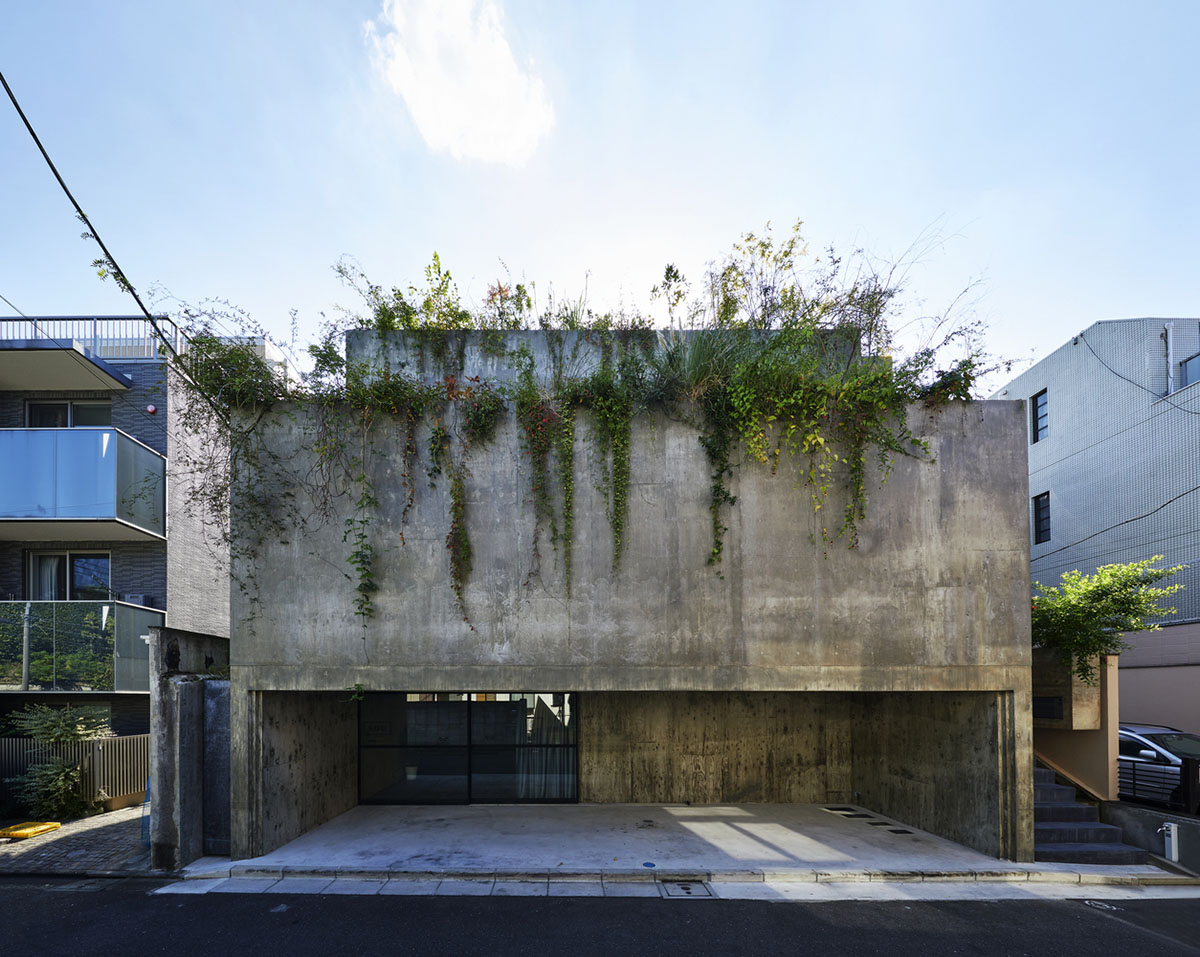
A cave-like concrete house in central Tokyo is standing as a monolithic concrete piece in an old neighborhood of Tokyo, Japan, which was designed by Japanese architecture studio Suppose Design Office.
Named House T, the 285-square-metre house was designed for the founder of the studio Tanijiri Makoto to serve for his own home and a commercial space that could be rented in the future.
Previously, the architect was living in a rental place and he would never believed that he would have his own house in central Tokyo, as the prices of lands are highly expensive for him. Then he searched for specific sites that are small, deformed or sloping lands reducing the price of land.
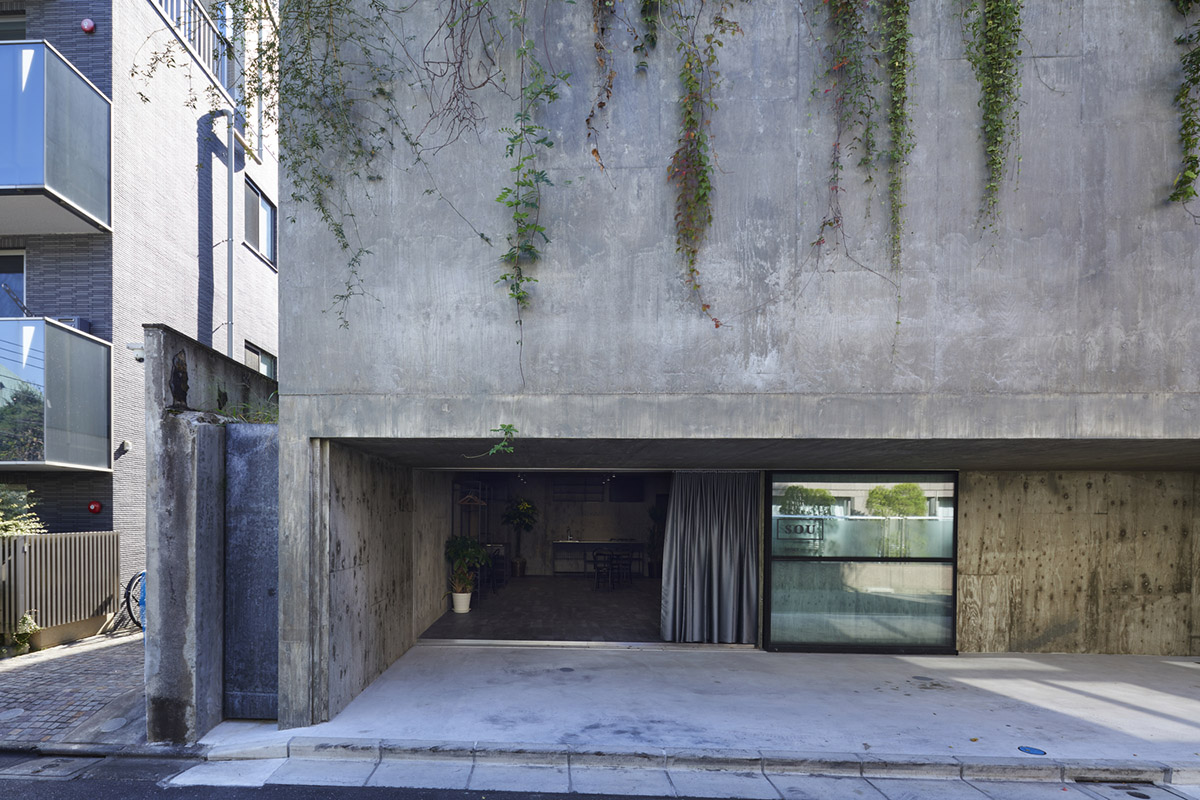
He thought that even if the amount of money varies depending on the number of floors, considering the cost that can be a burden to home - for him it was still possible to secure a reasonable payment plan and a certain area in Tokyo.
Then he devised a new business model that he can partly live and can partly rent other parts of his home so that he could avoid the difficult situation of paying the loan.

Makoto's House T is a three-story concrete house featuring dark and cozy atmosphere. The first floor serves for the architect's own house, while the other floors are intended to use for commercial purposes that could be rented out.
A sheltered space in front of the building functions as a garage space, which can be seen as an open entry hall or terrace. But also shelters the space. Green plants hanging down from the upper level revive the concrete volume and provide a natural look and an intimacy.
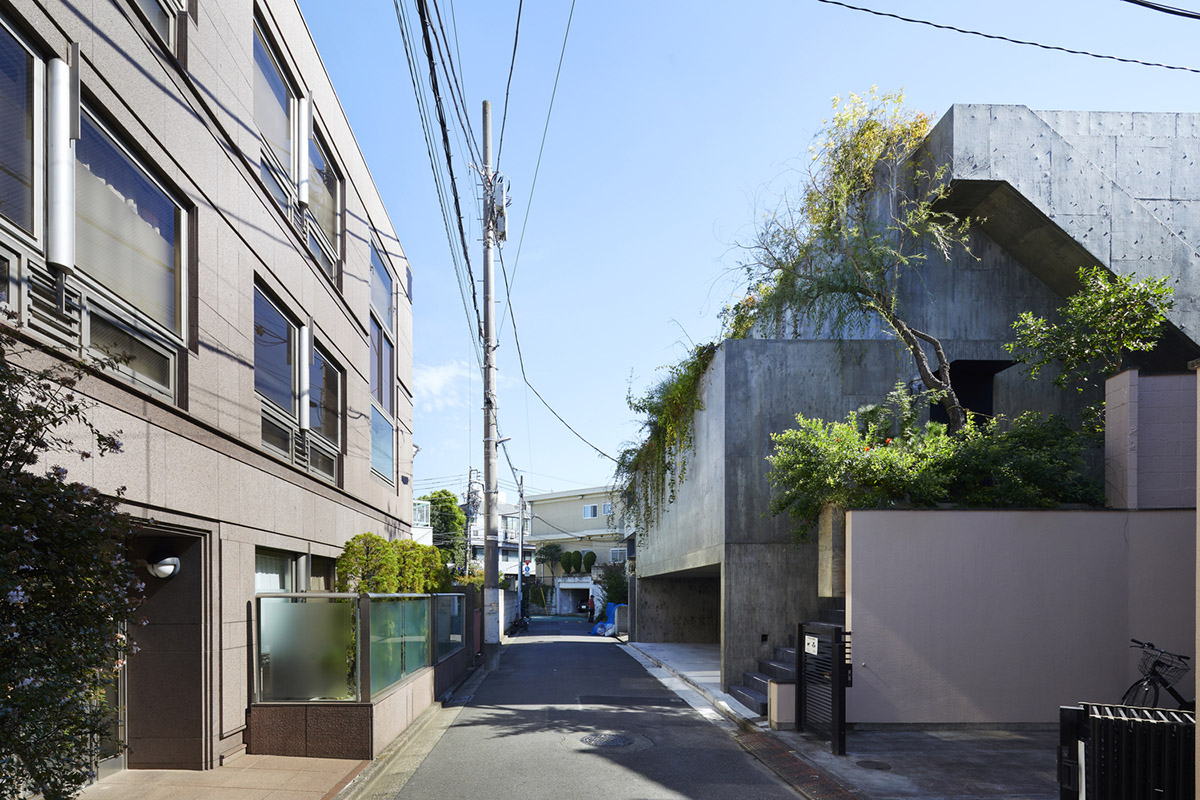
An open staircase climbing to the building provides access to upper floors and a terrace floor where all living spaces are arranged on these levels.
As the architect highlights, the second floor creates a feeling of openness while securing the floor height by providing maximum view.
The architects decided to design another volume on the third floor based on the north side lighting where the light is stable.
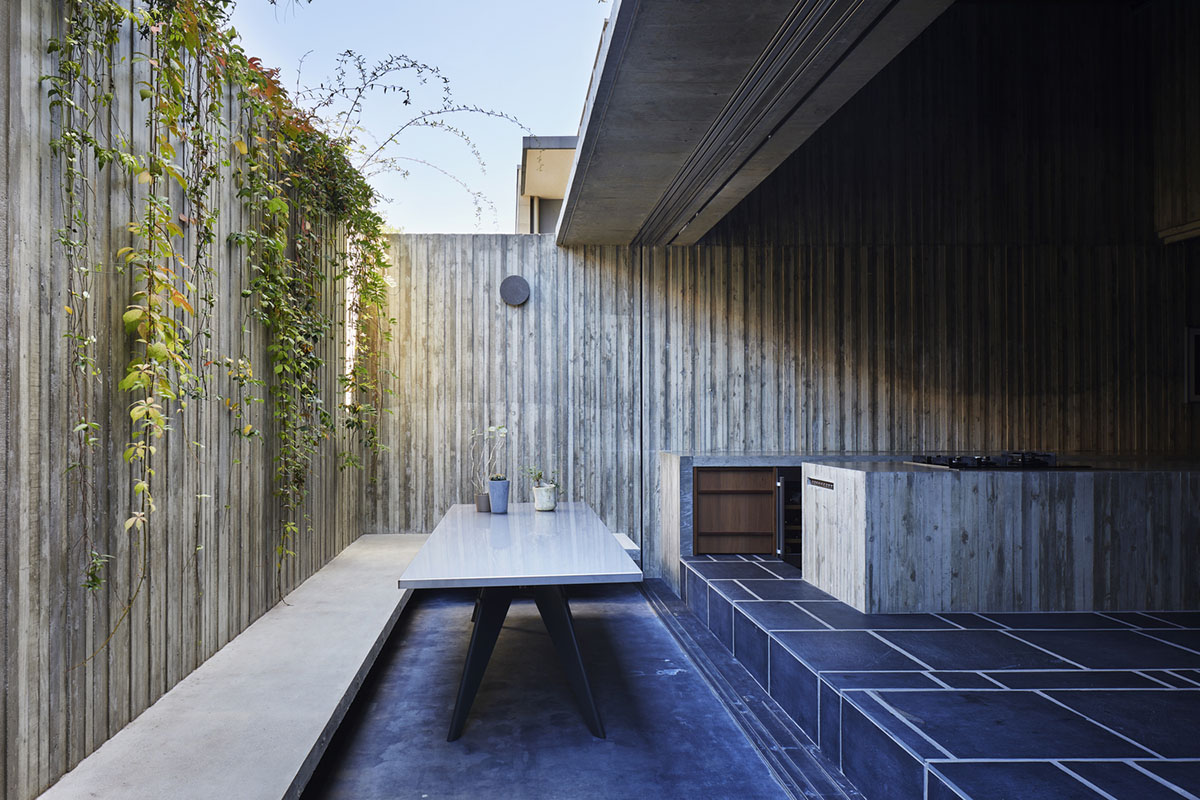
The building is made of concrete, but in the interiors the architects used wood material to create a sharp contrast with the concrete walls. In summer, the space is cooled with water pipes laid across the ceiling, but in winter, it gets warmth by running heated up water under the floor, and from the fireplace.
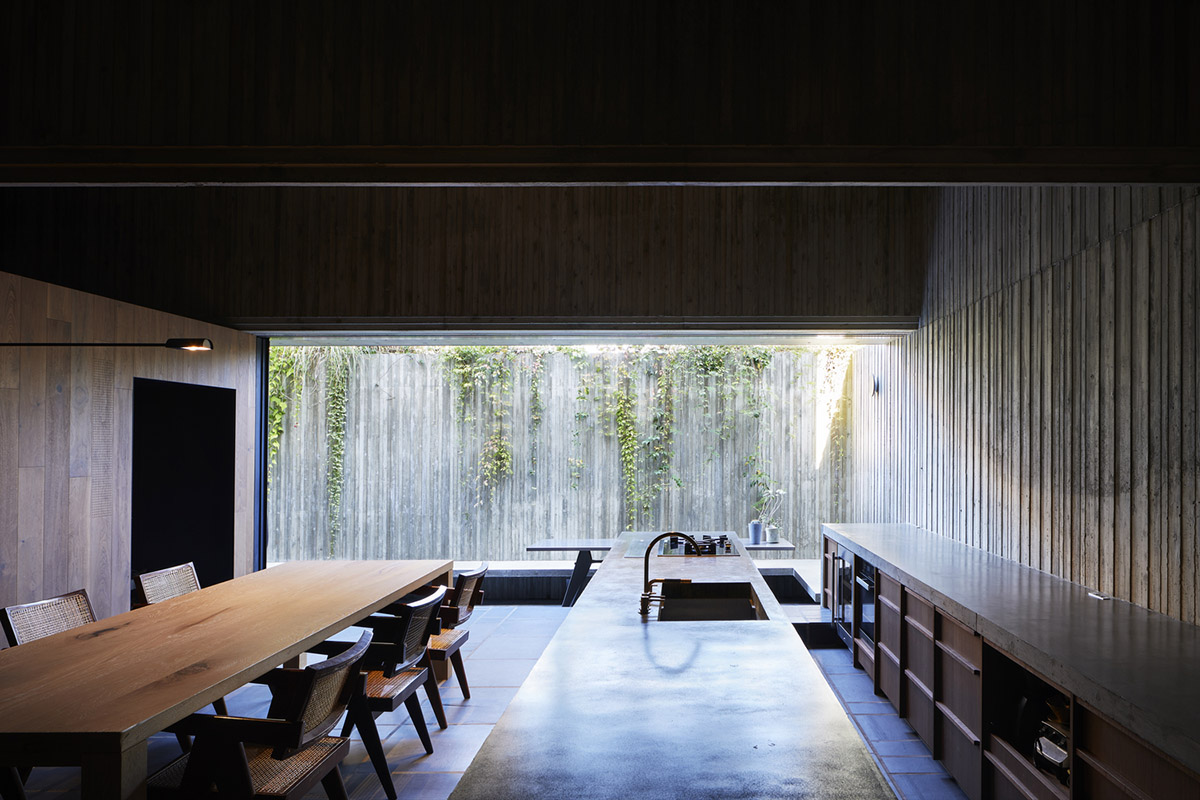
"I narrowed down the number of openings to create a gradation of light in order to create darkness rather than brightness. It gives a presence rather than thinness, creates thickness rather than thinness, and increases the number of lines to create shadows," said Tanijiri Makoto.
"An organic space that treats coarse materials delicately and is claimed by the materials rather than being inorganic."

"No air conditioning is used, and cold water is passed through a louvered pipe on the ceiling in summer to cool it, and hot water is passed under the floor in winter to warm it with the fire of a fireplace," he added.

As the architect continues, the space experience that brought warmth to the dark and quiet space with the texture of pillars, beams and sand walls was reproduced as warm concrete by making concrete roughly and delicately.
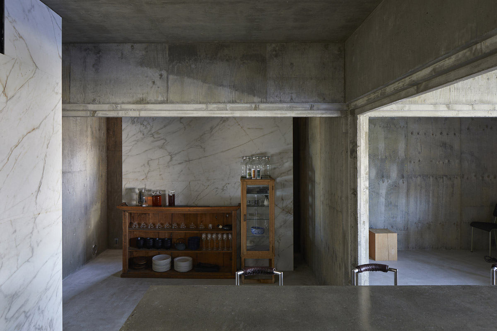
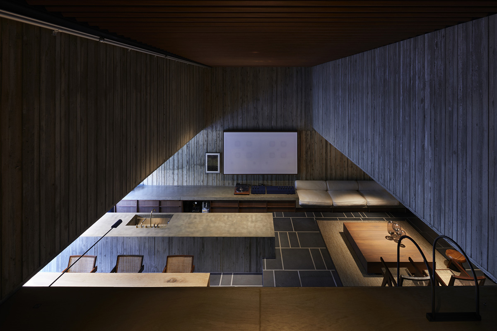
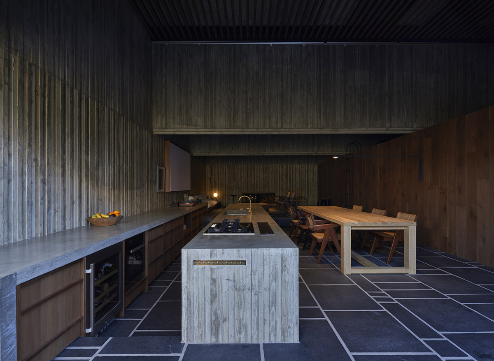
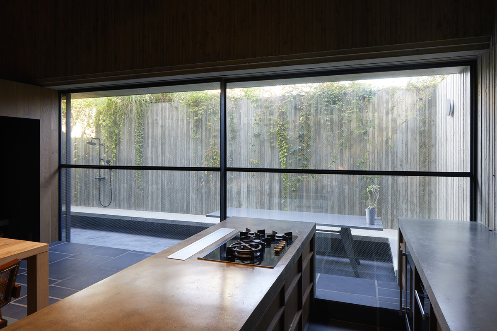
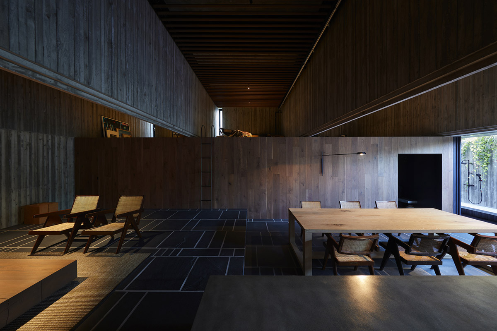
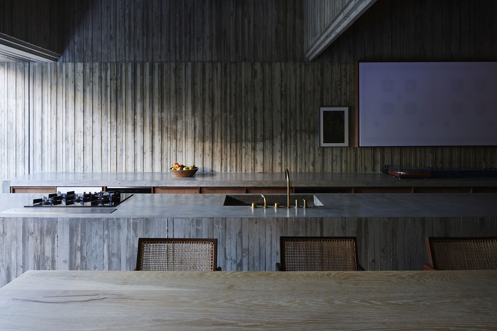
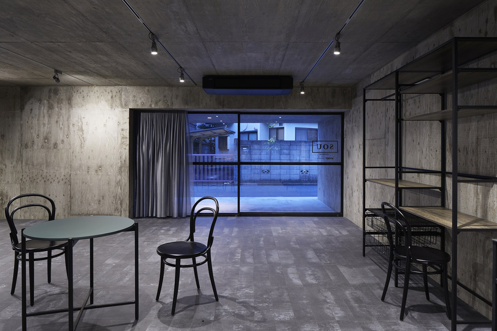
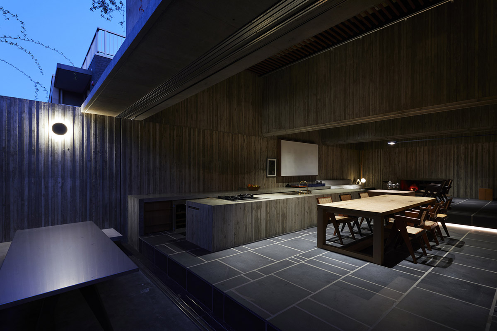
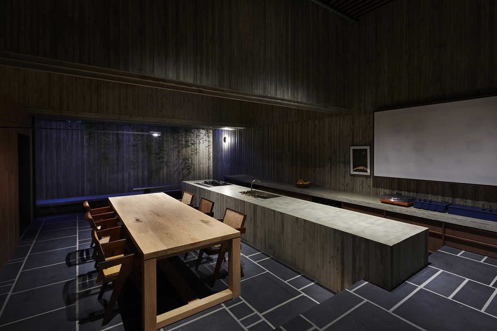
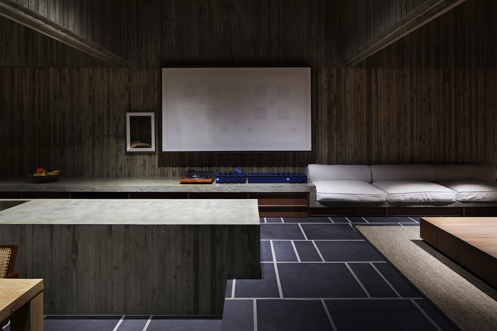
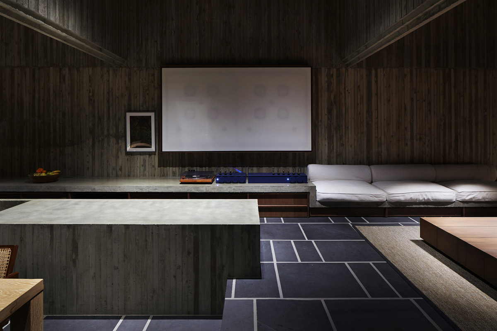
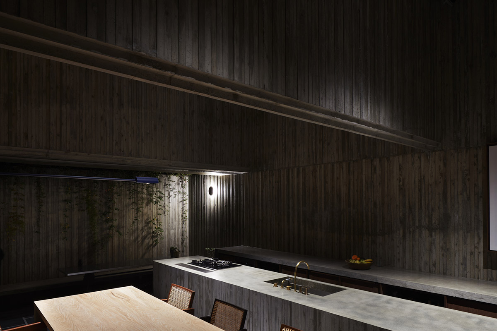
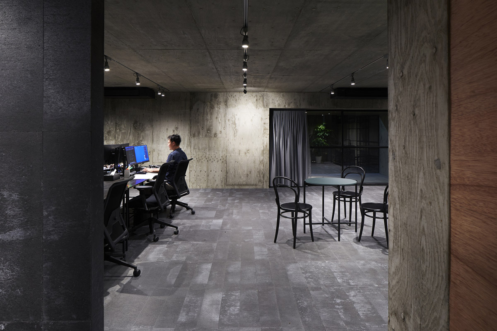
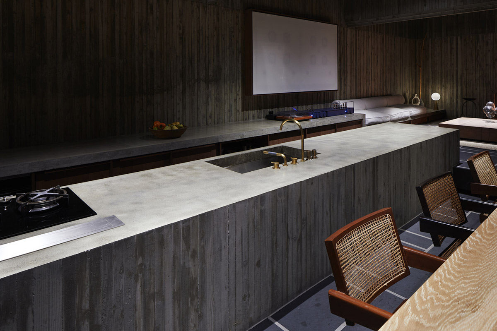
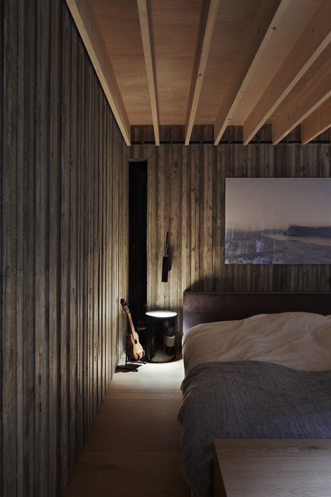
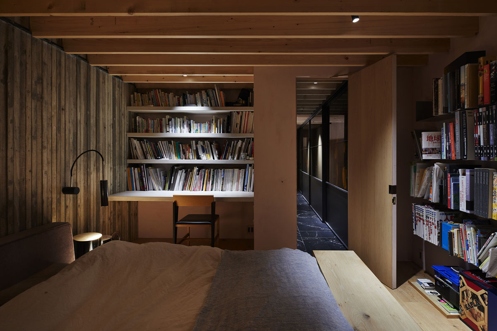
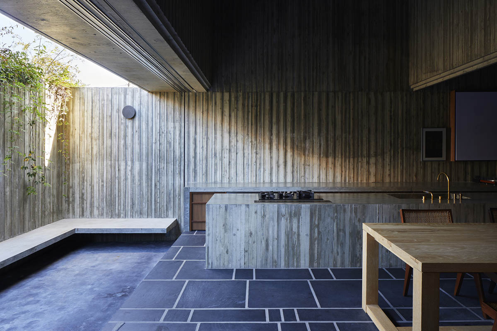

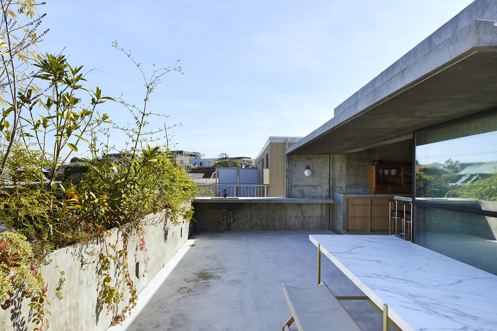
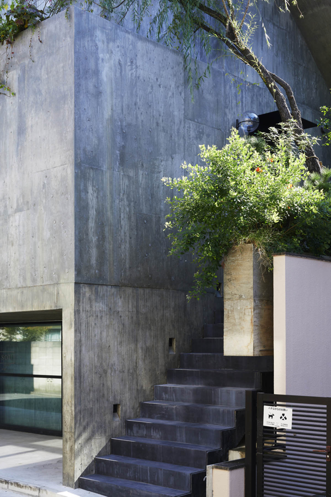
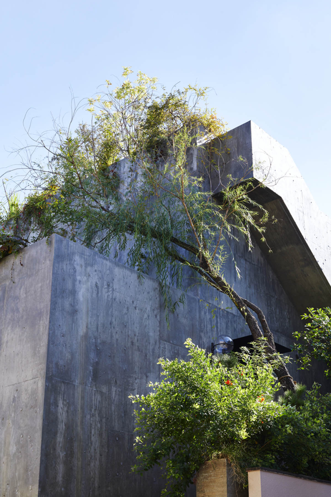
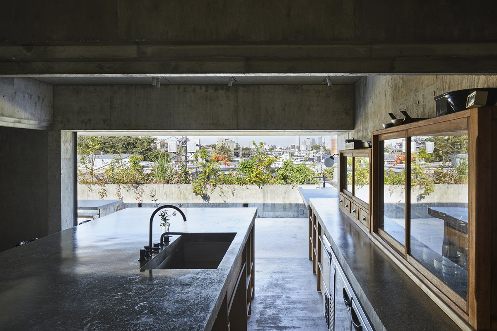
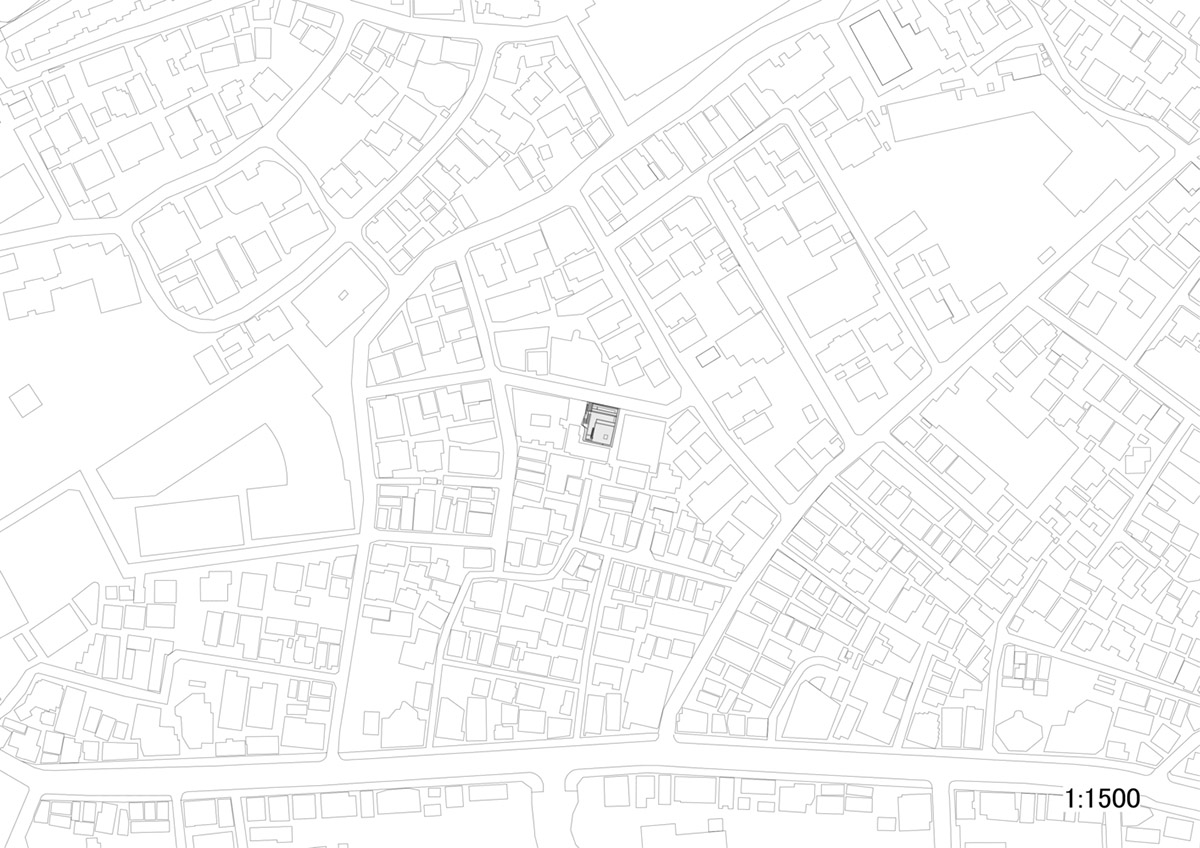
Site plan
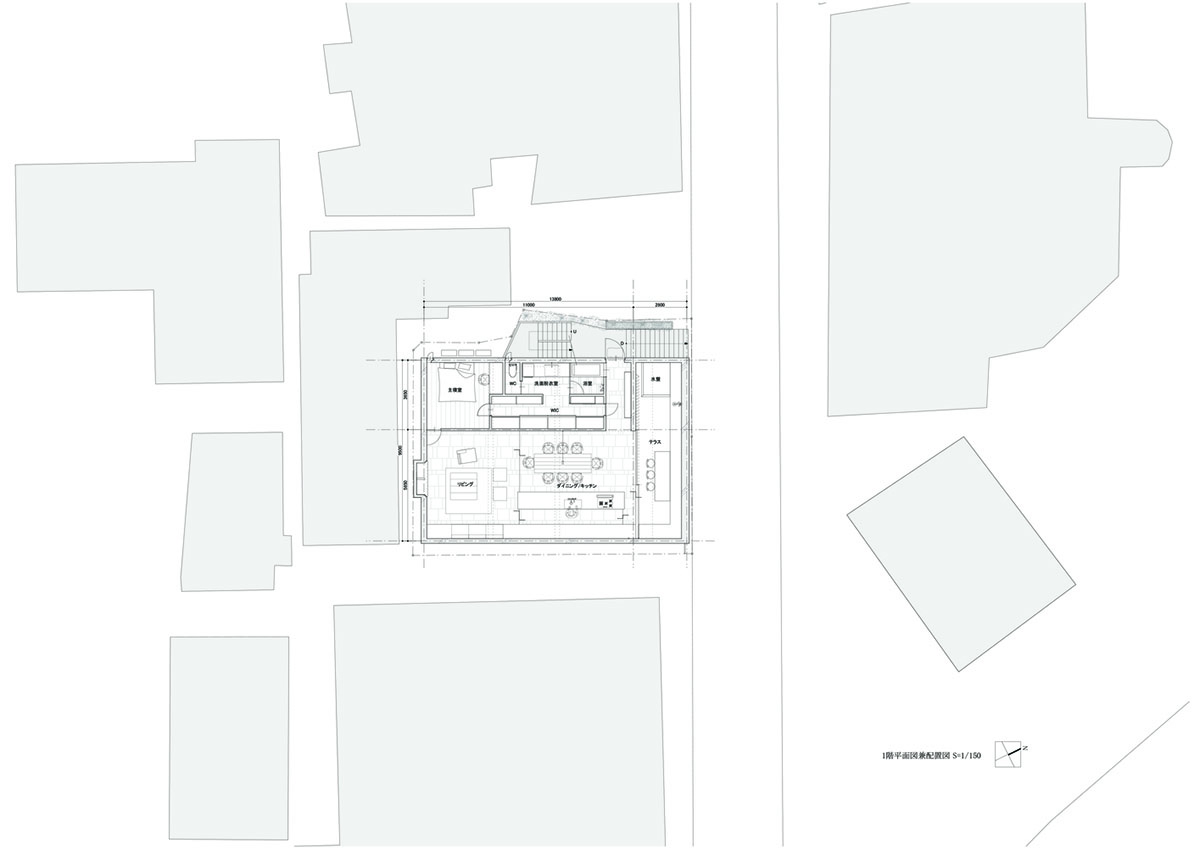
First floor plan
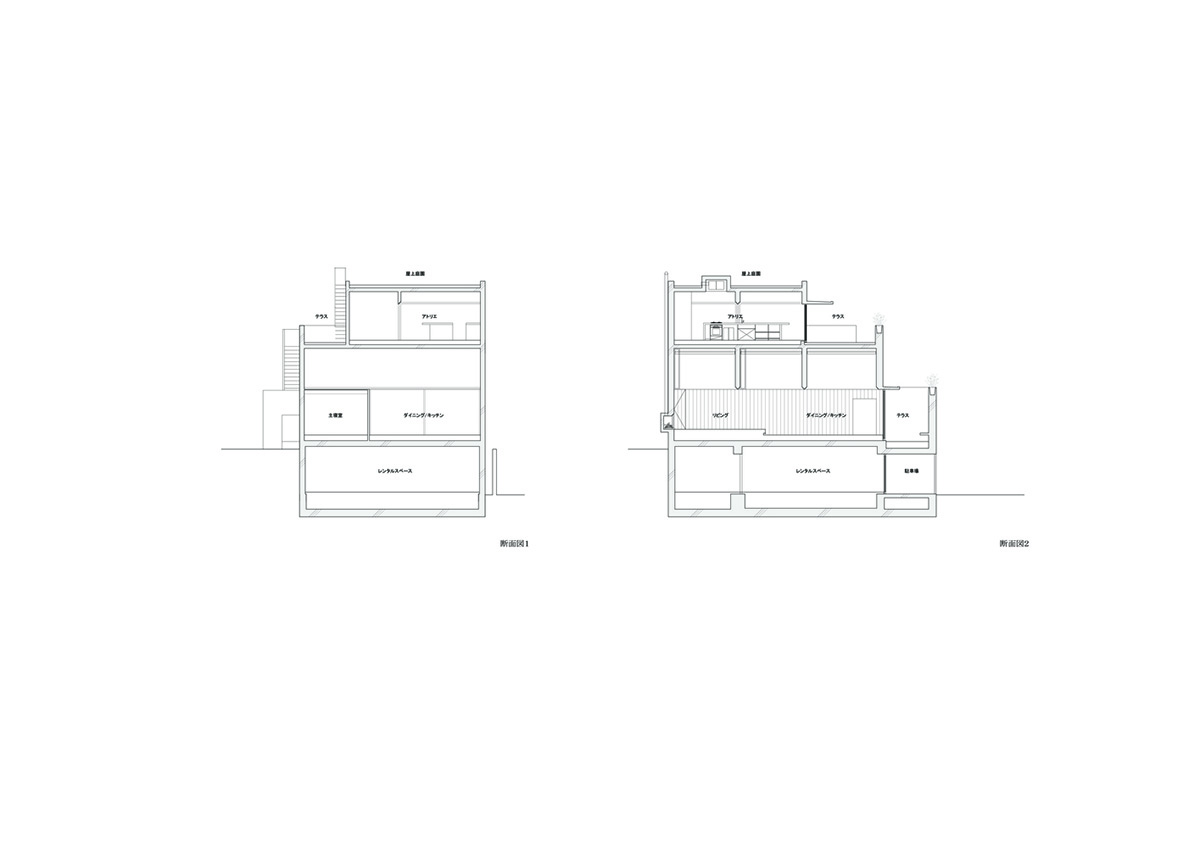
Sections
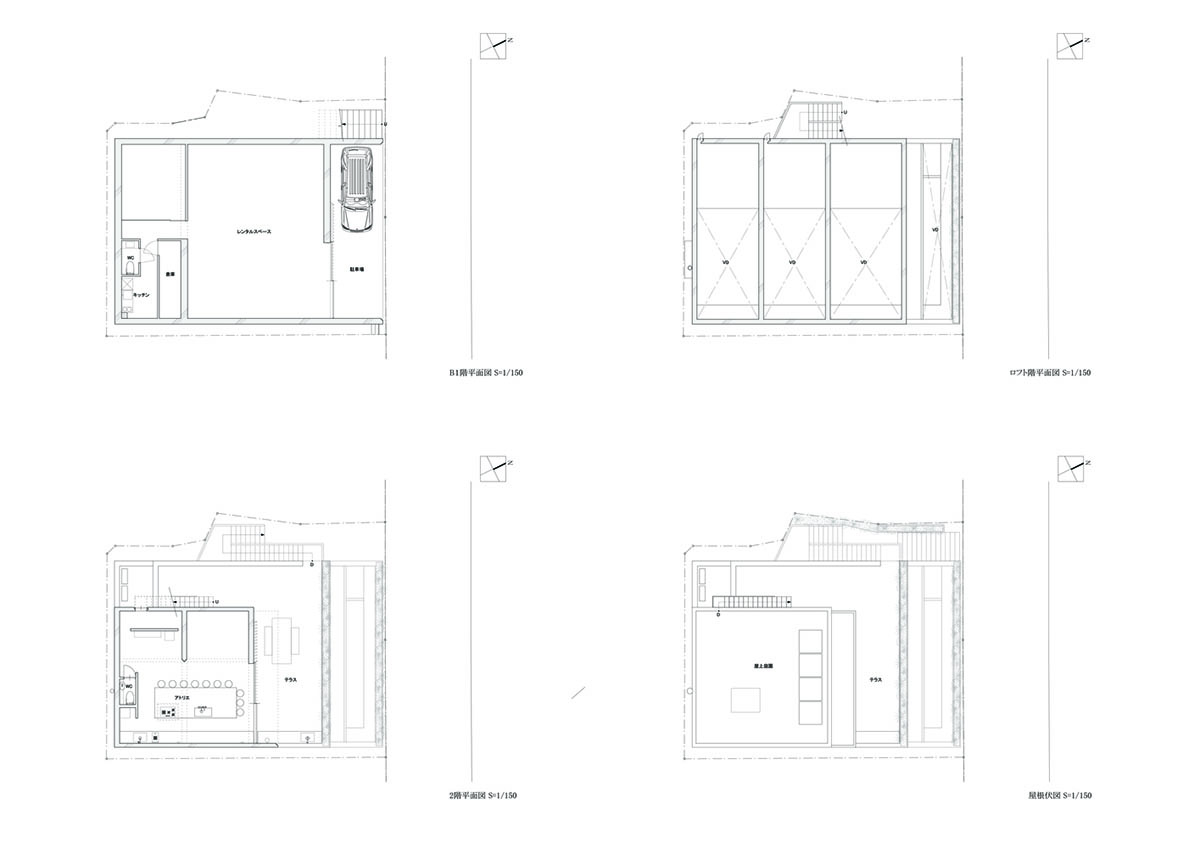
Plans
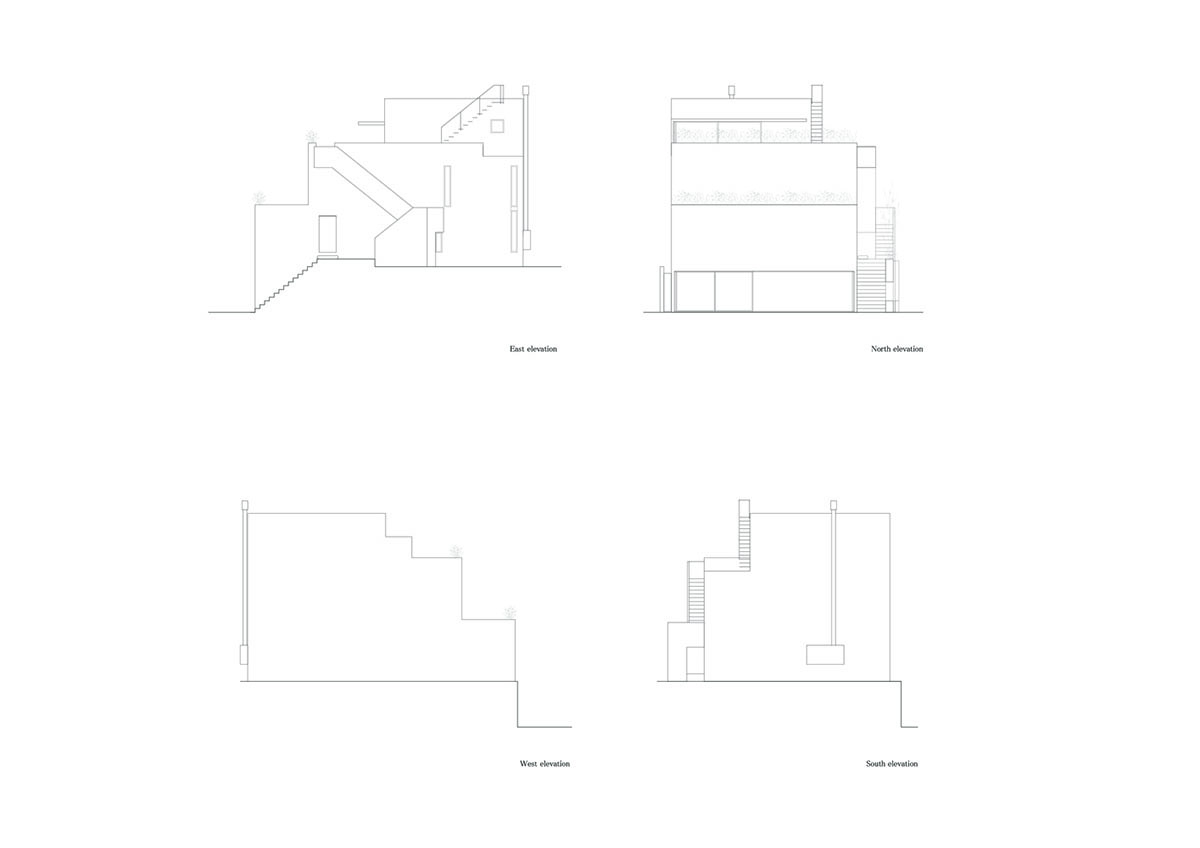
Elevations
Suppose Design Office recently completed a public toilet with floating concrete walls in Japan.
Project facts
Project name: House T
Architects: Suppose Design Office
Location: Tokyo, Japan
Size: 285m2
Date: 2020
All images © Toshiyuki Yano
All drawings © Suppose Design Office
> via Suppose Design Office
