Submitted by WA Contents
A system of parallel concrete walls forms Casa Cova with private passages designed by anonimous
Mexico Architecture News - Oct 09, 2020 - 15:48 8736 views
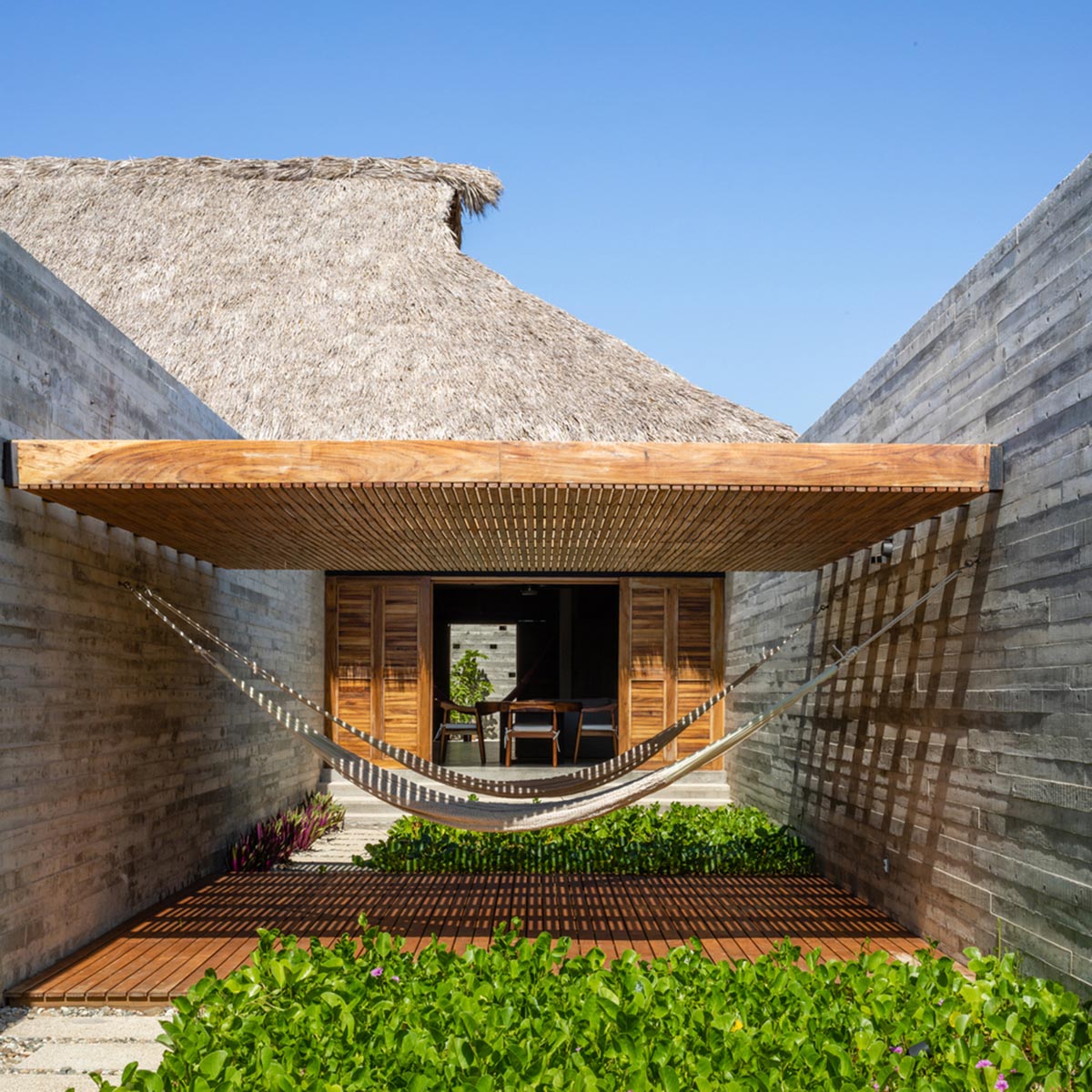
Mexican architecture studio anonimous has designed a two-family vacation house on Mexican beachfront, featuring a system of parallel concrete walls and smaller private passages that allow guests to have breath-taking spaces.
Named Casa Cova, the vacation house is located in Puerto Escondido, Mexico and is arranged on a 100 meters long by 35 meters wide lot between the Pacific Ocean and the Oaxacan mountain range, only 70 meters from the coast.
The elongated parallel concrete walls provide depth and interval outdoor spaces, passages for the units of the building, while ensuring privacy for its guests.
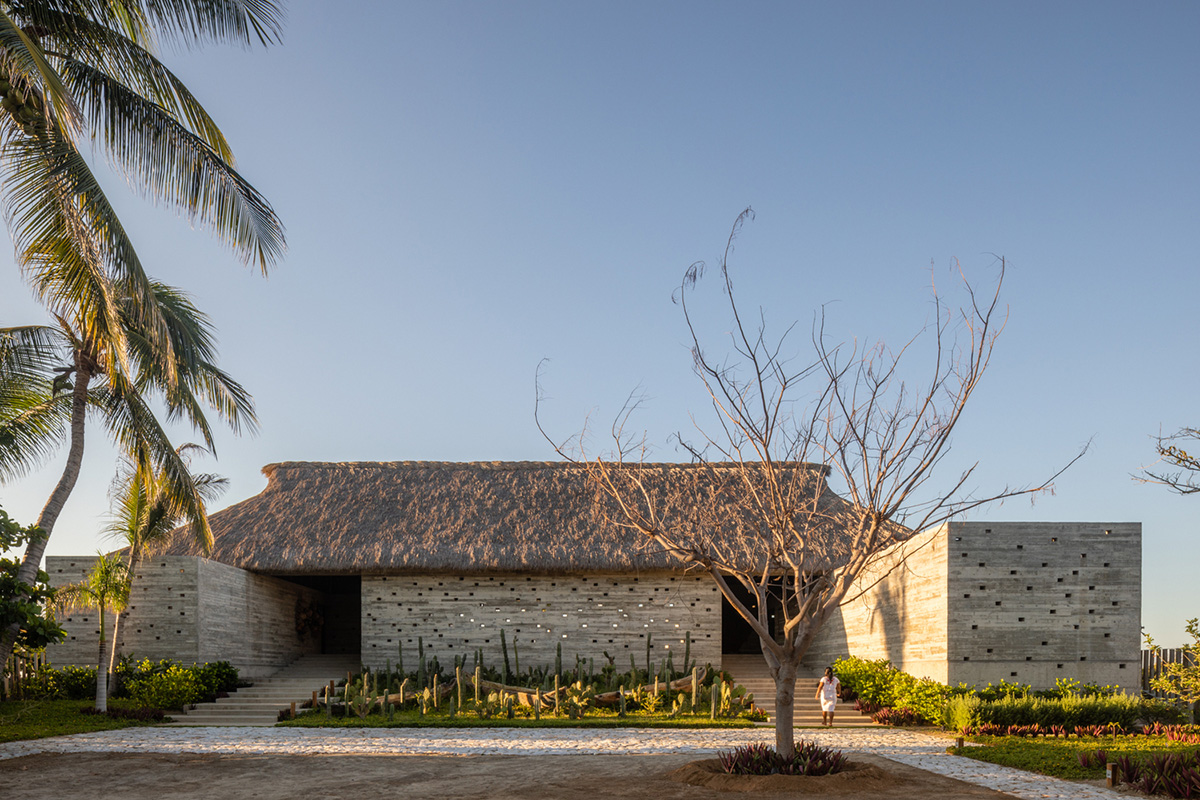
The program of the house was designed as a two-family vacation home, incorporating two different compounds of private rooms that are connected through common recreational areas.
The architects divided the house into two main parts: a large central common area and two parallel arms located on the side of the lot containing the private suites.
The large-scale central volume marks the access to the house, which has two main side entrances that pass through a lattice-wall, helping to ventilate the common spaces and creating a dynamic light pattern from dusk to dawn.
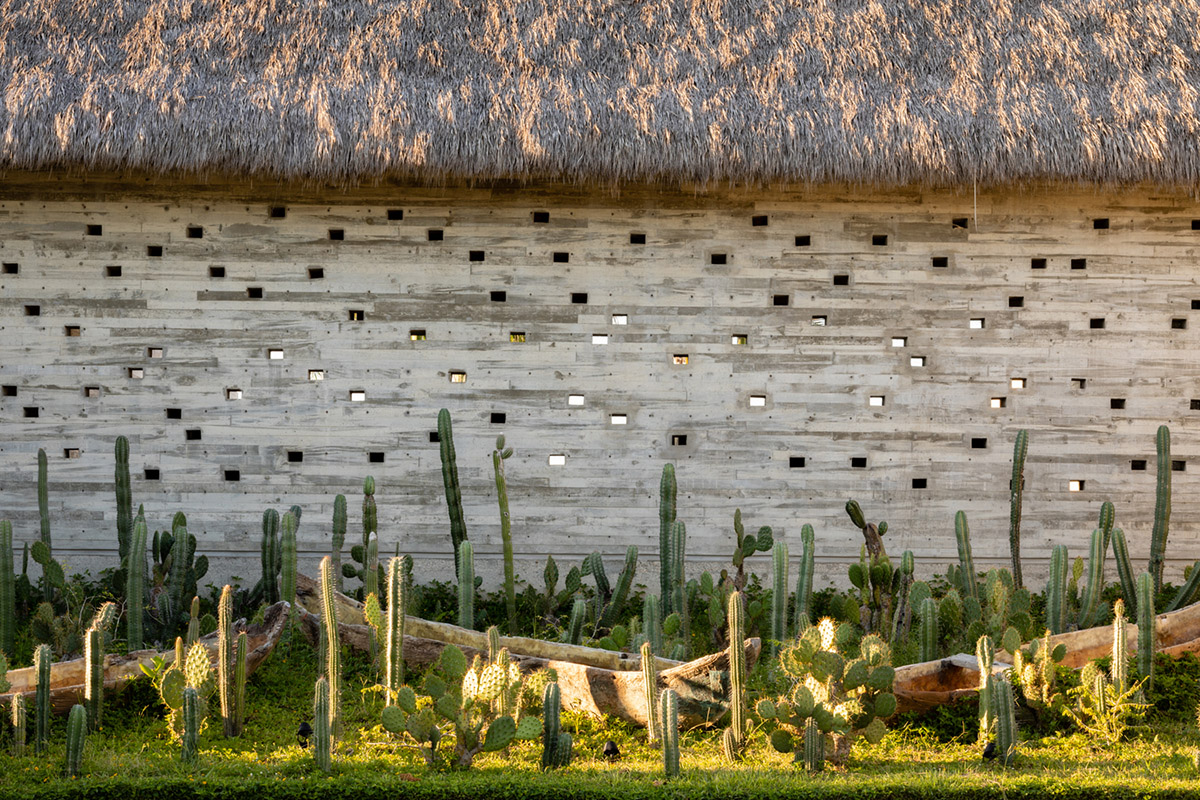
This central volume is embodied in a high-ceilinged multipurpose public space containing a living room, a dining area and a bar.
"The volume is crowned by a 30-meter long 'palapa', a regional hedging technique made from dried palm leaves, which cools tropical temperatures down to around 23°C providing shade and space for heat to escape through the top of the frame," said anonimous.

By setting a system of parallel concrete walls, they enclose the two arms with the private rooms of the house. Each of these arms houses three pavilions and each master suite has its own framed view of the Pacific horizon.
"The pavilions are connected by a series of interlocking open courtyards that create the main views and entry points of the rooms, in addition to achieving cross ventilation so that the temperatures of the interior can be reduced," the architects added.
"All the private rooms and the main central volume share the view and access in the centre to a swimming pool designed as a set of alternating levels, containing shaded recreational areas that look out to the ocean."
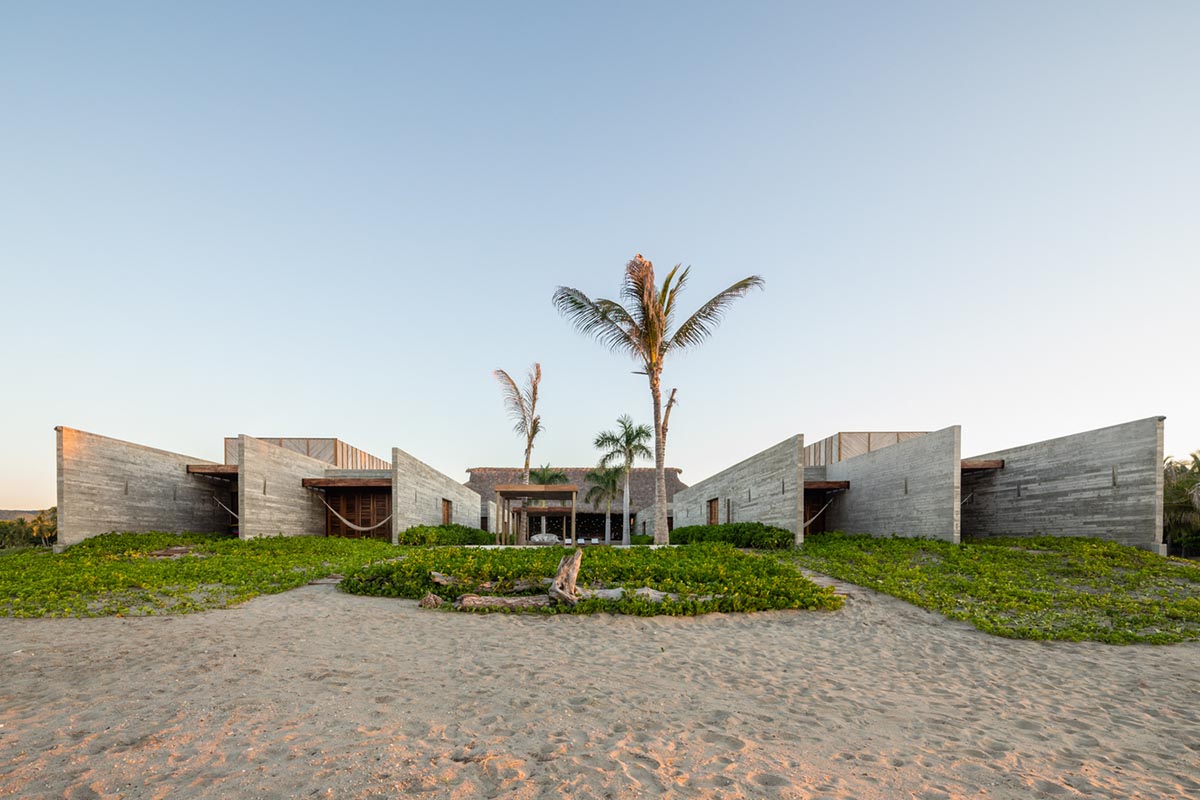
The architects analyzed the context and designed the house according to the regional climate. "The house was designed to work with its natural context, using locally sourced dried palm leaves for walls and ceilings, "parota" wood for joinery, and a green breath from the low-maintenance regional vegetation chosen for landscaping to help to obtain low-cost maintenance and to dignify the ageing process of the building," the studio added.
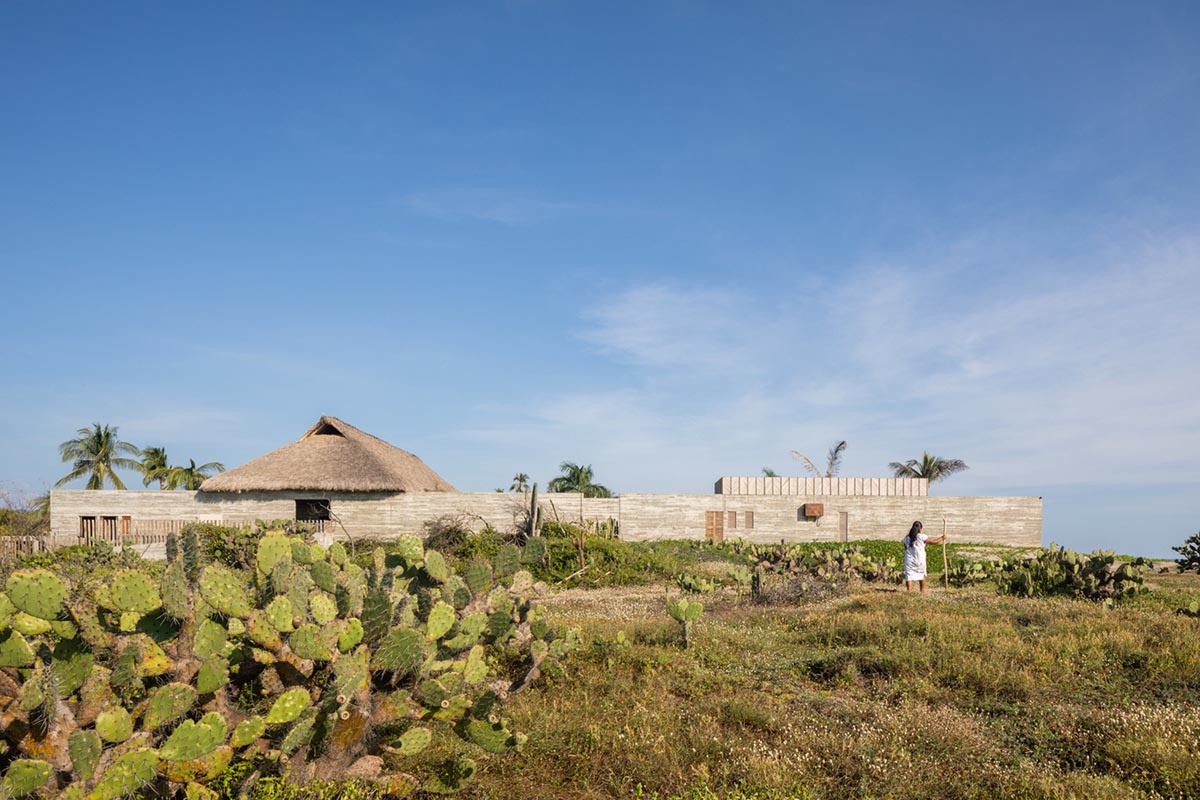
The reliable use of concrete in the structure and finishes also responds to local needs, the constant intensity of the sun and the salinity of the place require a material that ages well without the need for much maintenance.
The use of organic materials and concrete is also related to the fact that the house was built using regional craftsmanship and techniques, just as the interior decorations and the local art exhibited in the project.
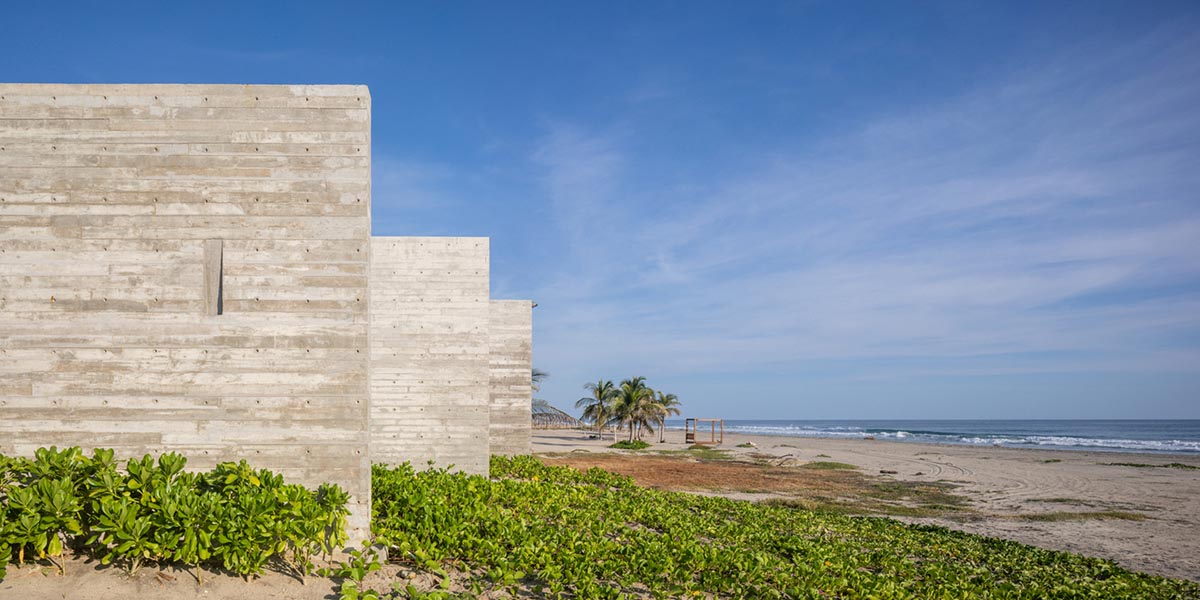
The building is also strategically raised 5 feet above the ground, to avoid flooding from the well-known ocean swell that generally affects this area of the Puerto Escondido coast.
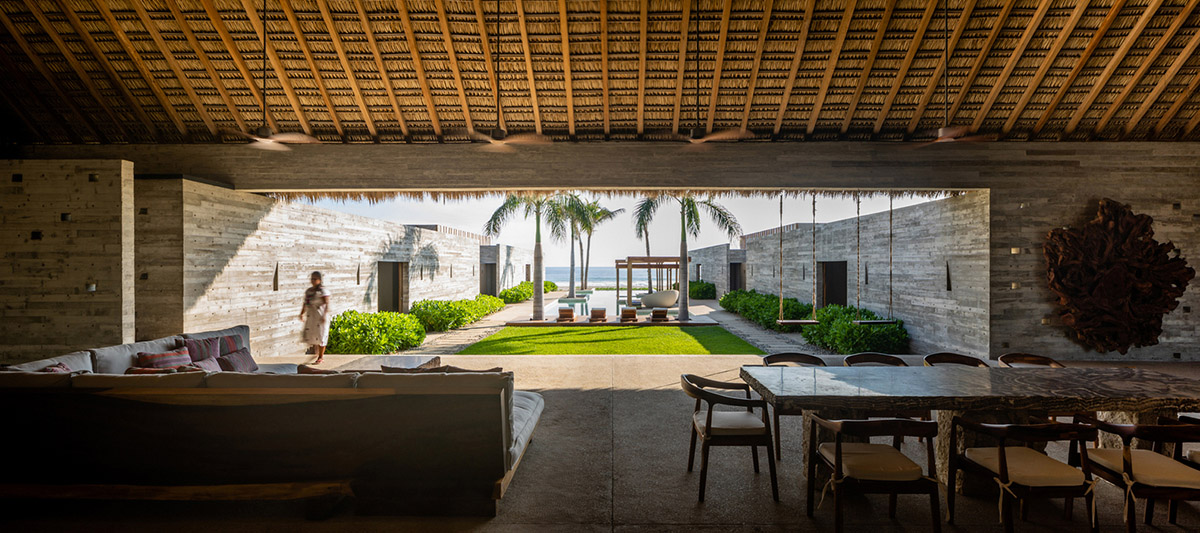
The main rooms, interlocking floor plans and high ceilings of the "Casa Cova" seek to remind us of the alternating heights of the massive chambers of the archaeological ruins of Mitla, juxtaposed with the smaller private passages commonly found in pre-colonial regional architecture.

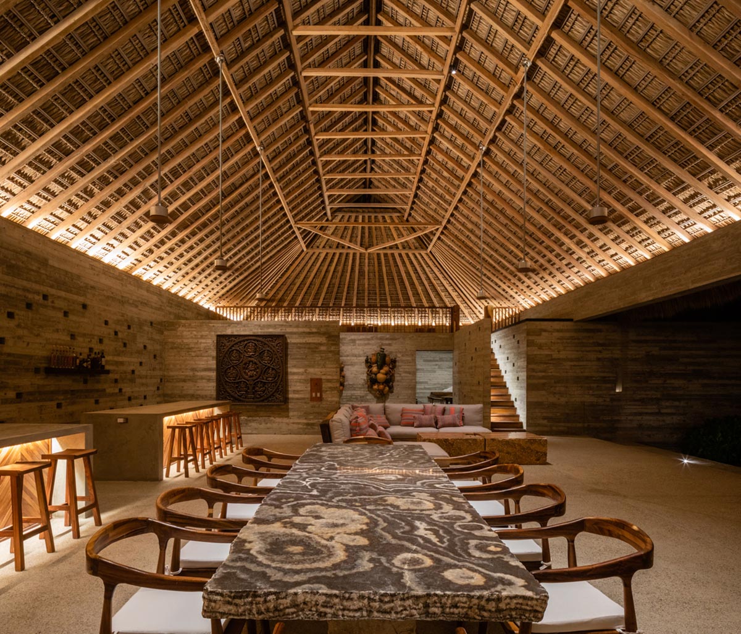
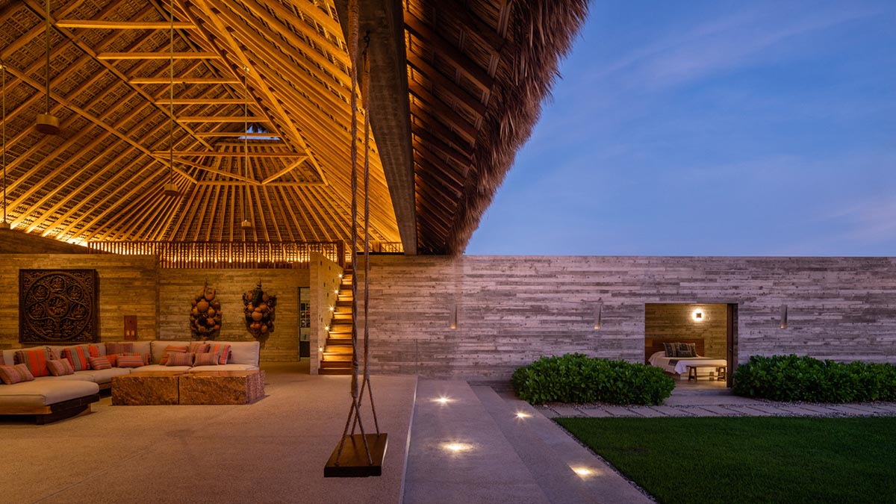
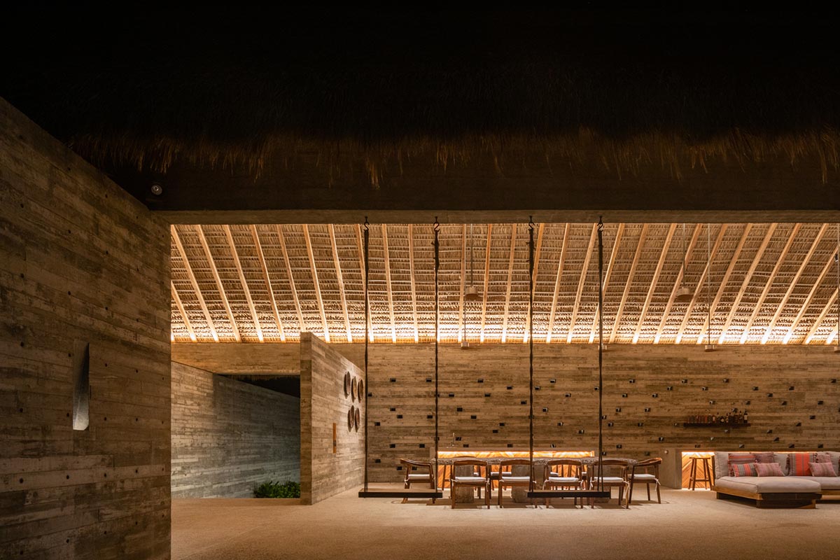
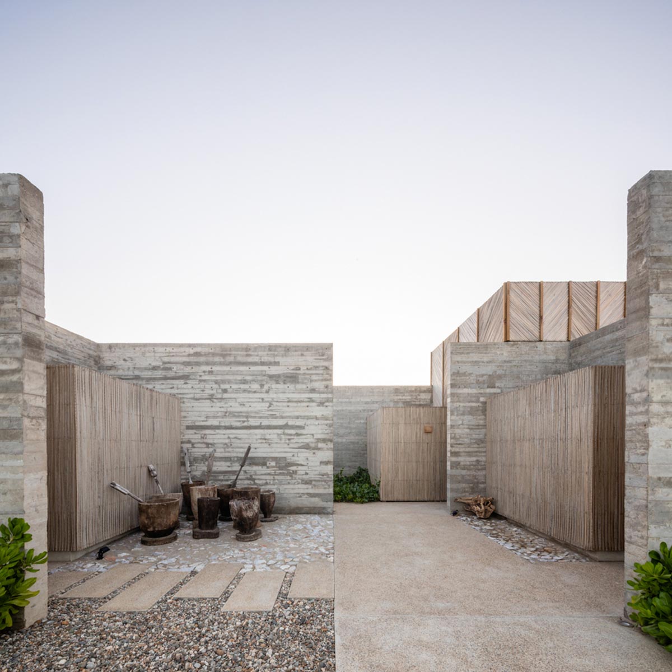
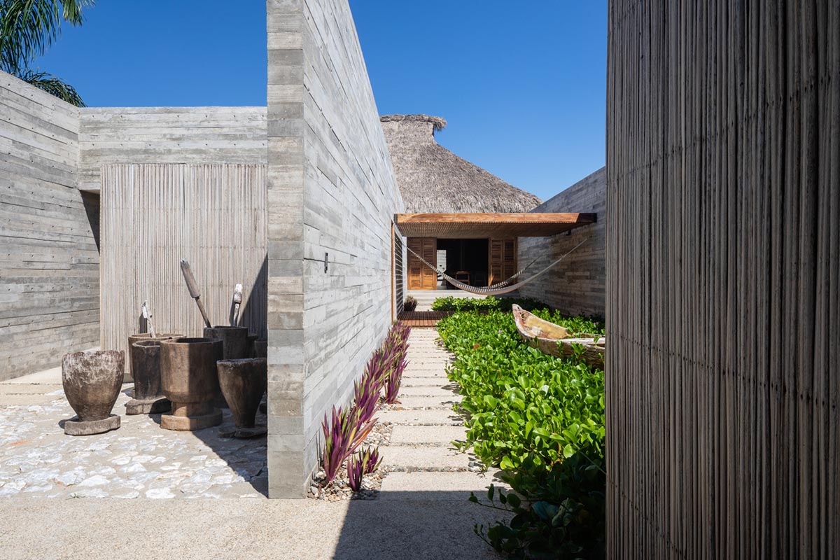
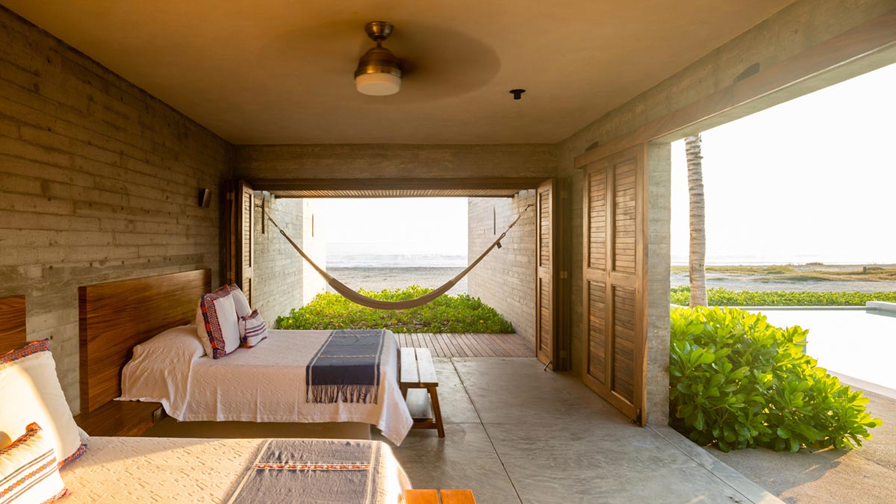
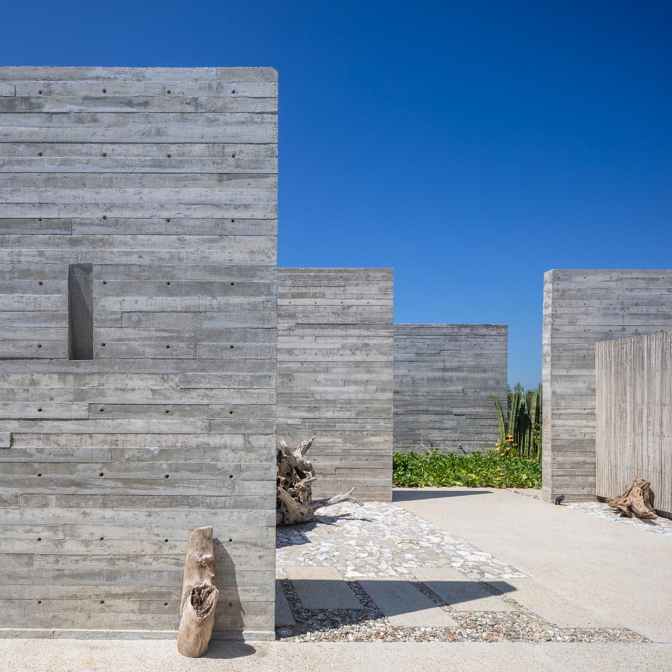

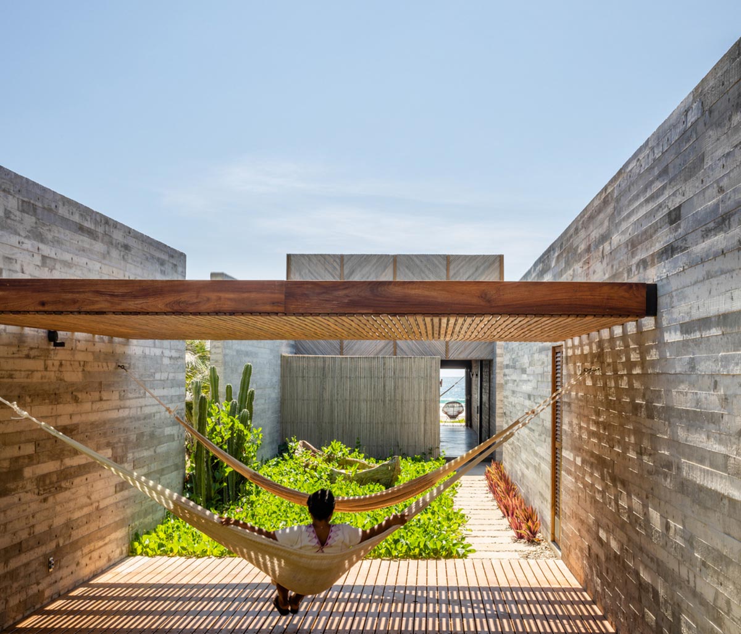
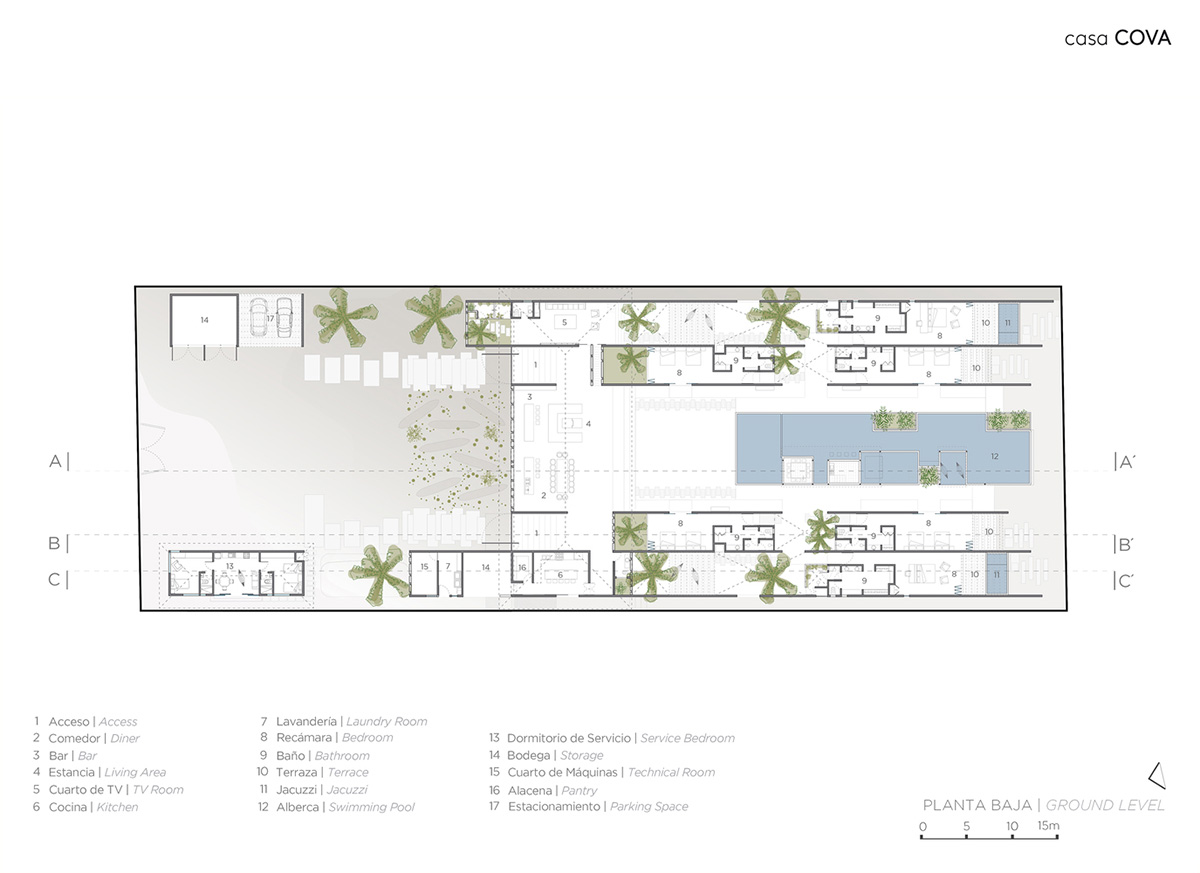
Floor flan
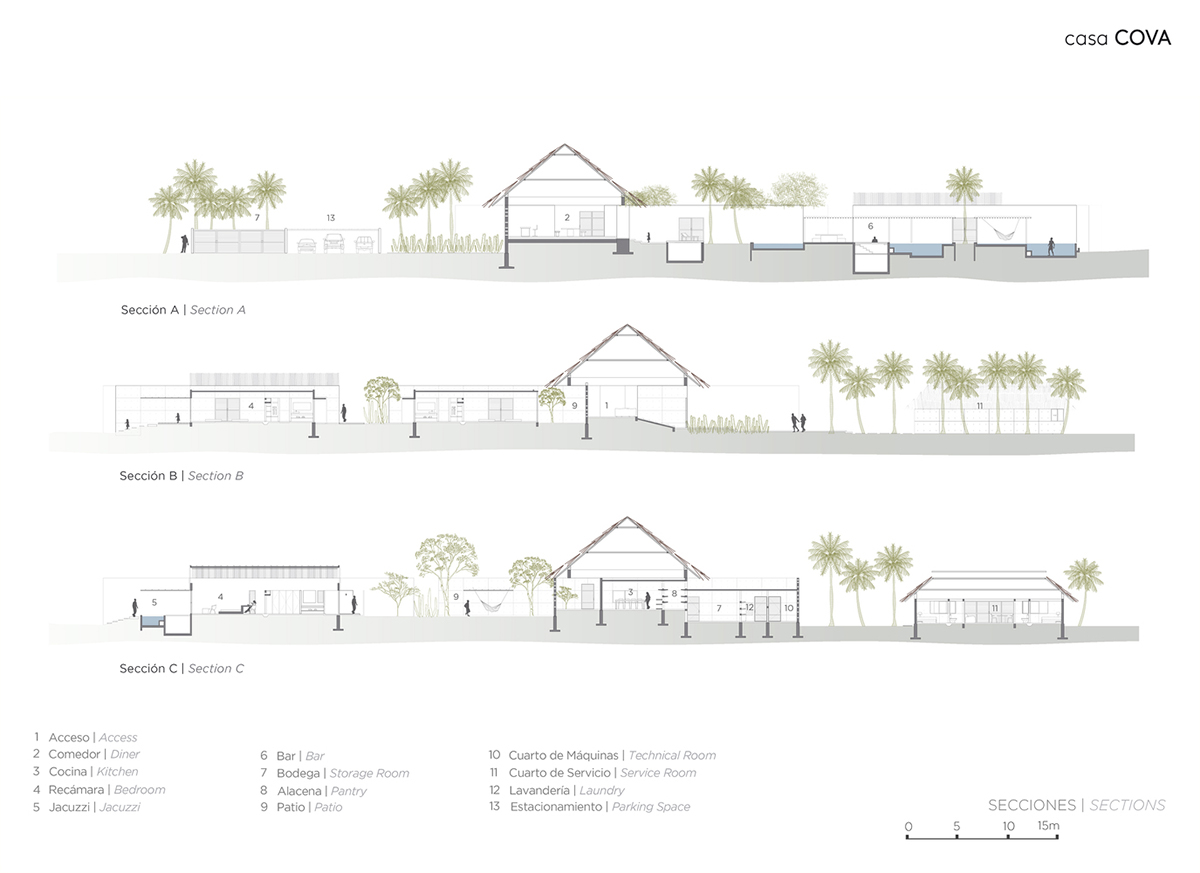
Section

Elevation
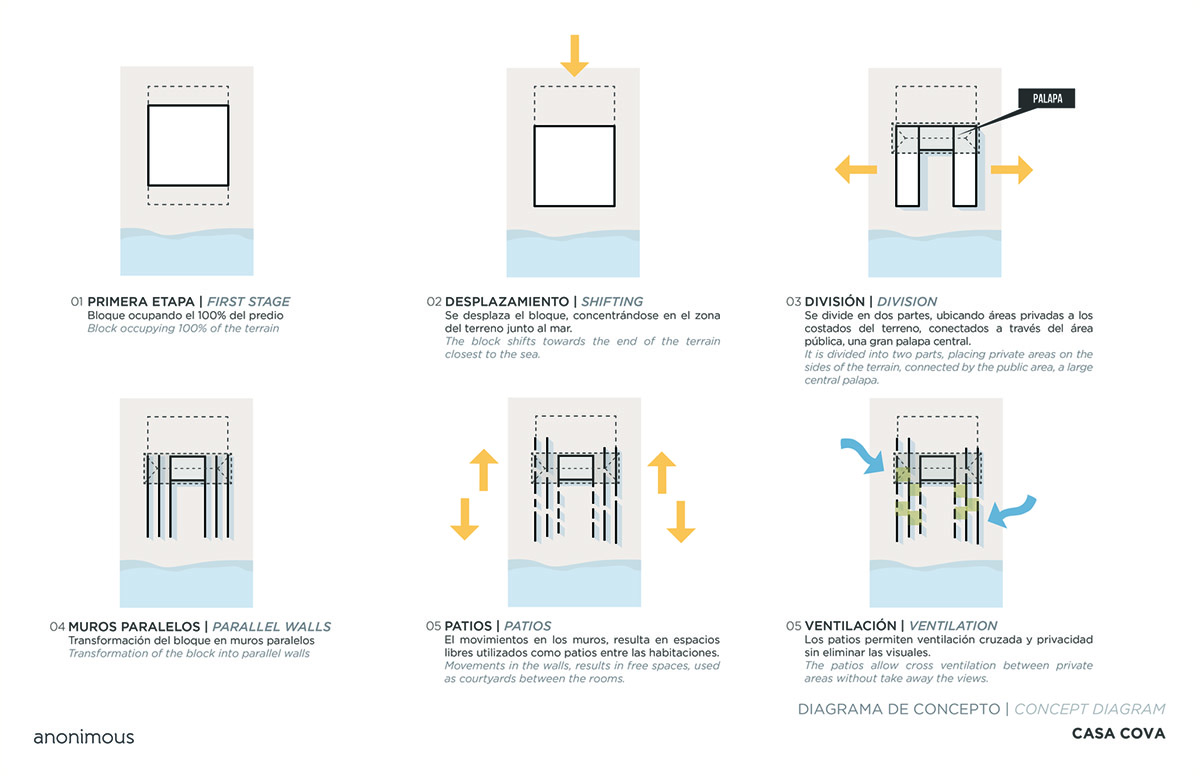
All images © Rafael Gamo
All drawings © anonimous
> via anonimous
