Submitted by Chaolee Kuo
Huiyo Vision Office Building- A New Typology of Residential Office Building in Taiwan
Taiwan Architecture News - Apr 01, 2020 - 22:18 12449 views
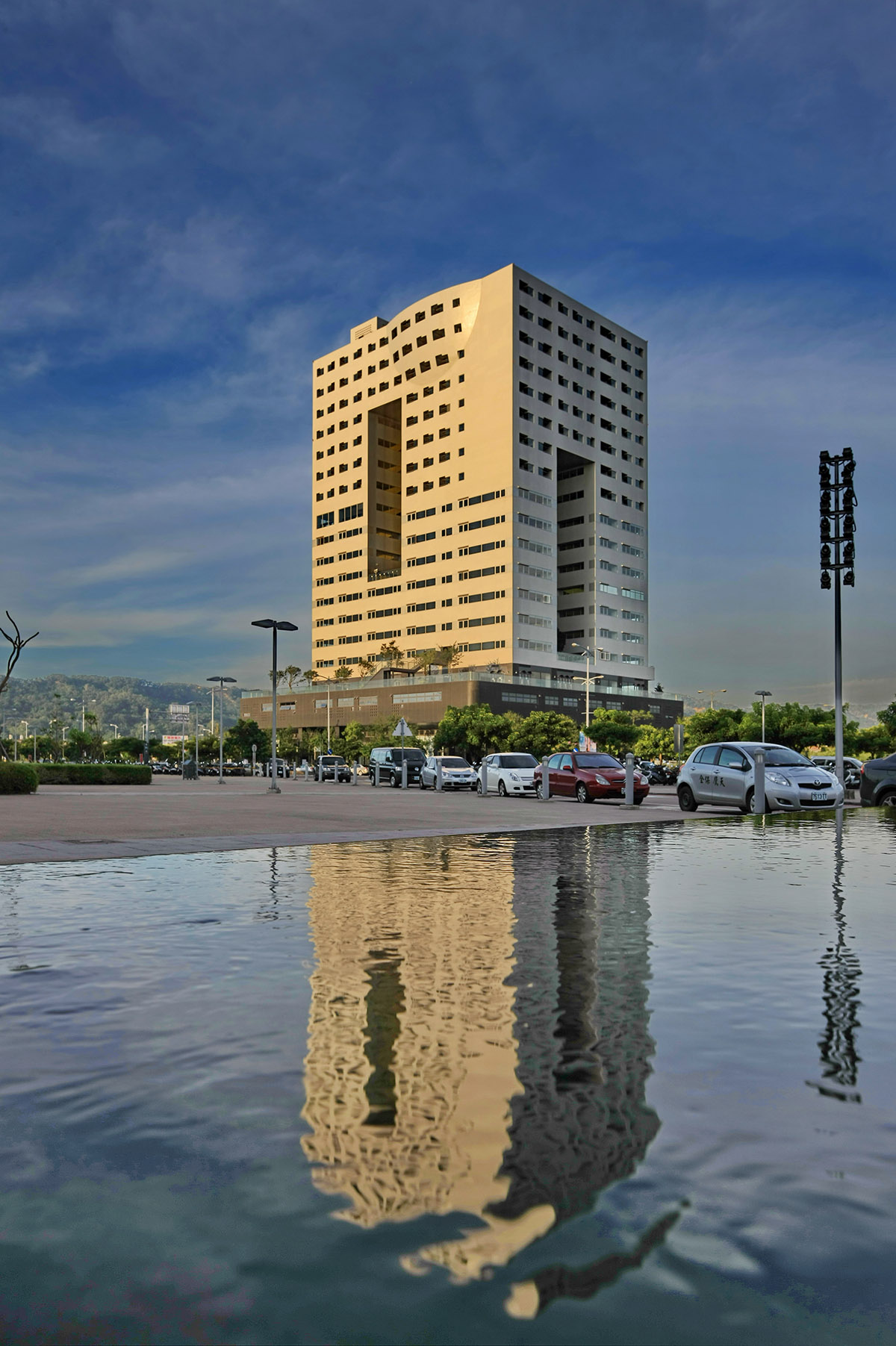
Japanese elite architect Hiroshi Hara incorporated with Tai Architect & Associates completed a sophisticated residential office tower next to Hsinchu Biomedical Science Park, Taiwan.The site is located within the special zoning district for the Hsinchu Station of the Taiwan High Speed Rail (THSR) in Zhubei where the famous Hsinchu Science Park and some research institutes are nearby.
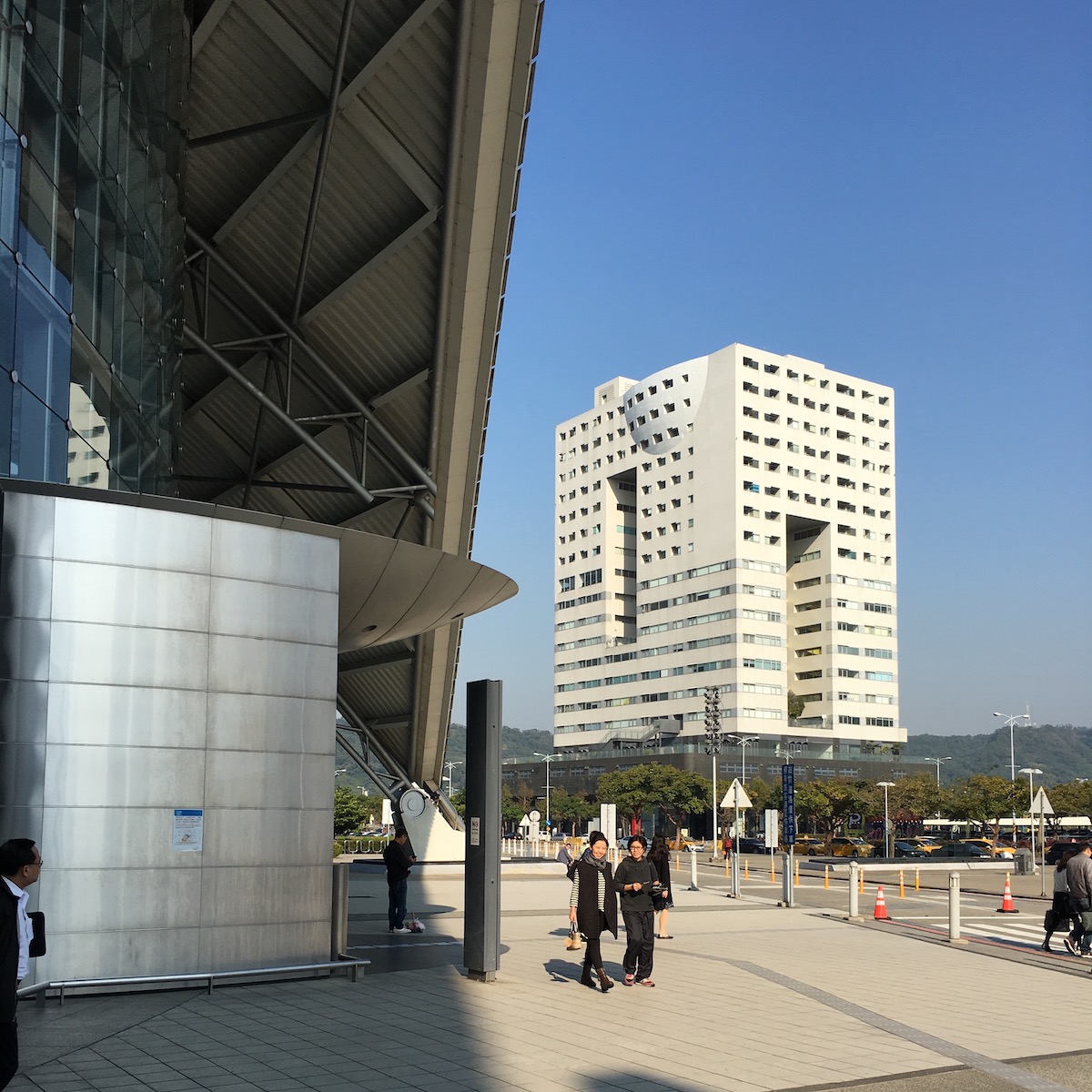
View from THSR Station Entrance. Image © Chaolee Kuo
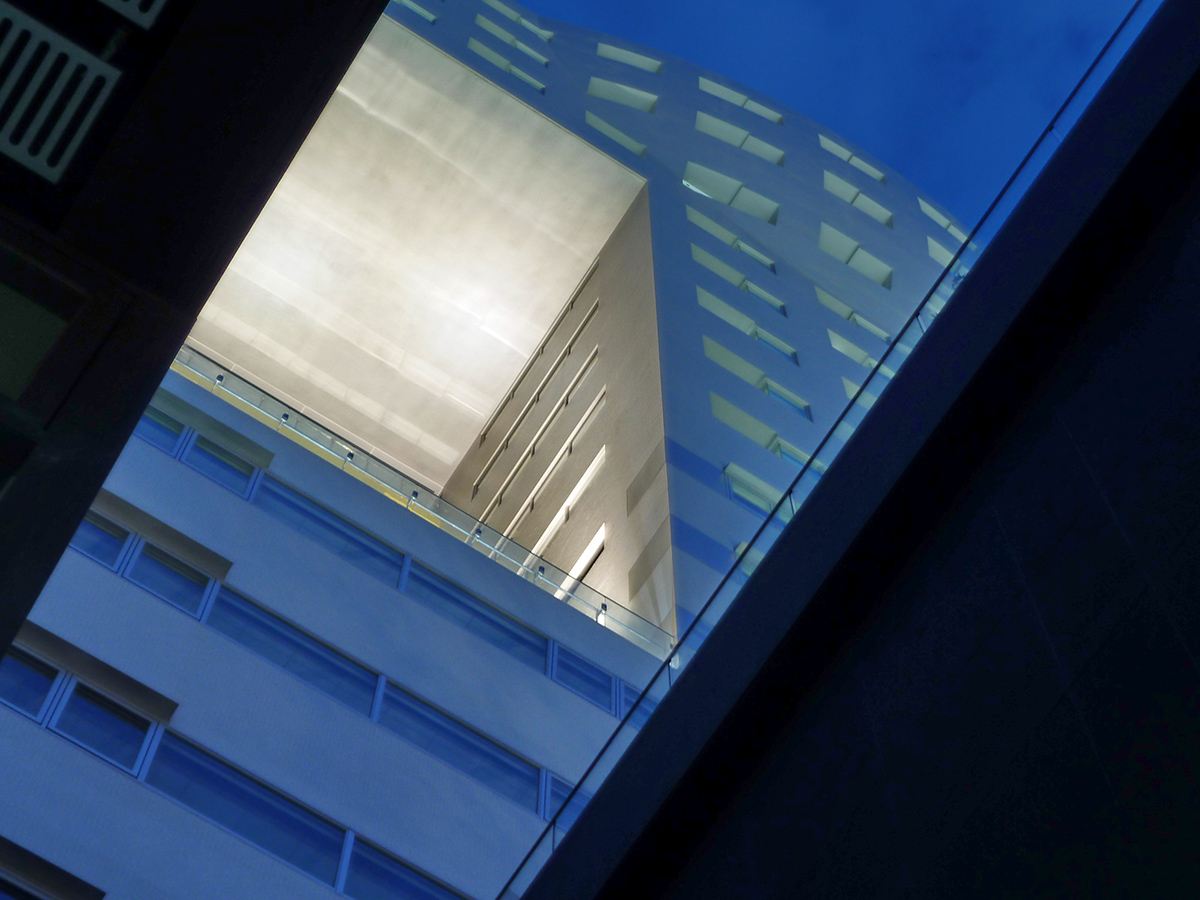
Night View to Front Opening. Image © Jen-chian Yang
The project is mainly for used as a commercial office building, with eighteen floors above grade and three below, the site faces 30M-wide Gaotie 7th Road on the West and a 20M-wide planning road on the South. Standing in front of the THSR station, the building comprising of three programmatic spaces that includes commercial, office, and residential, in order to respond the complexity of local urban planning. This building is presently the only high-rise in the surrounding area, however many skyscrapers around can be expected.
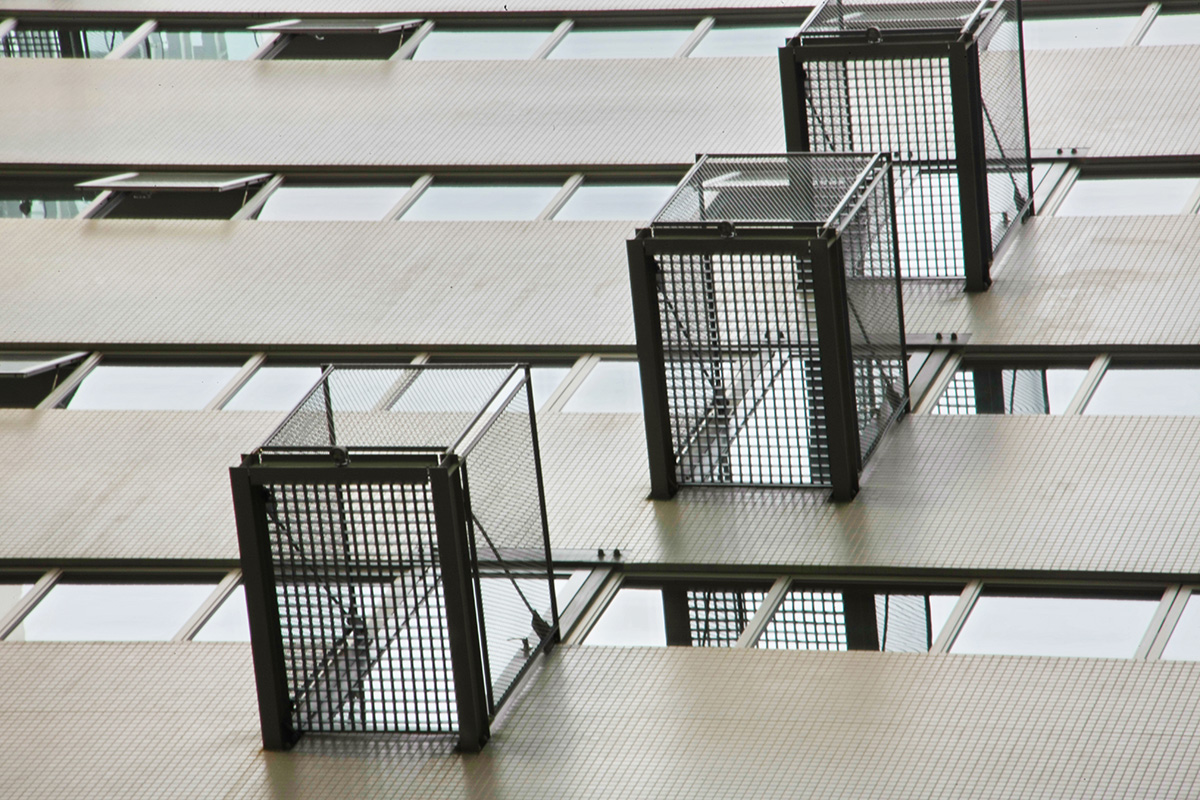
Balcony at Atrium. Image © Jen-chian Yang
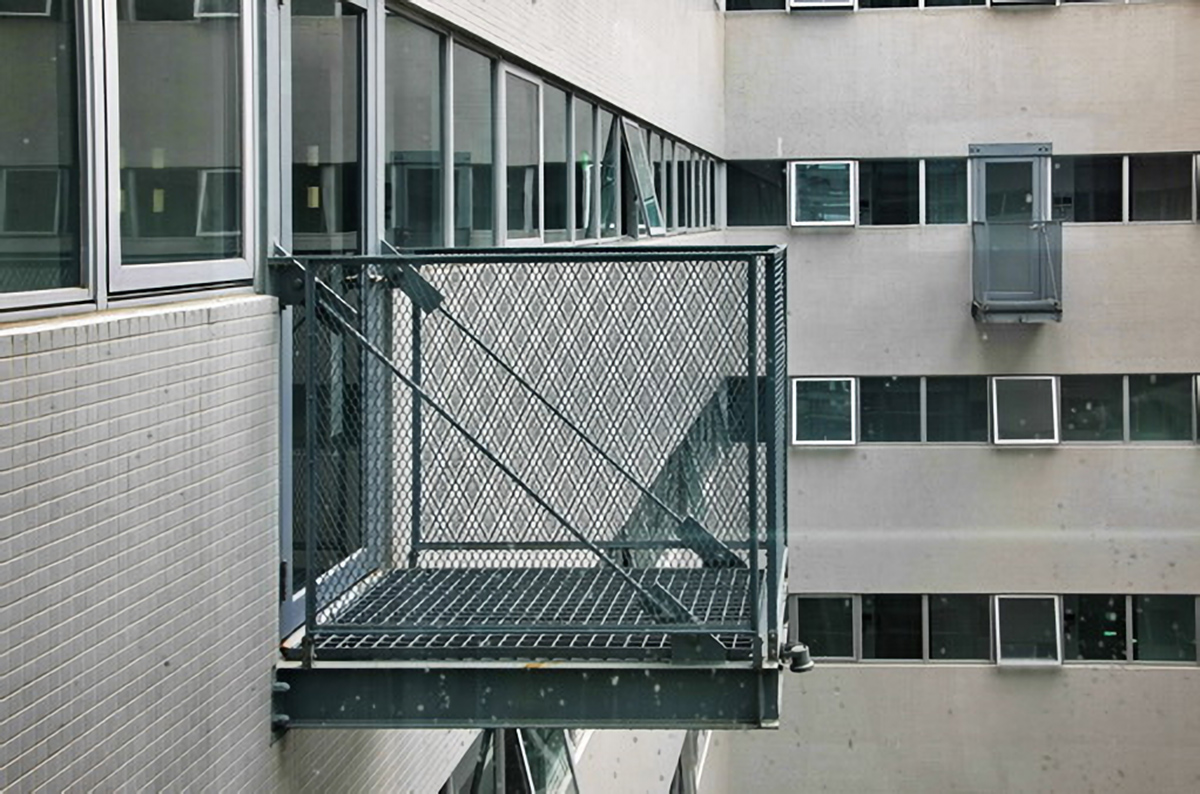
Balcony at Atrium. Image © Jen-chian Yang
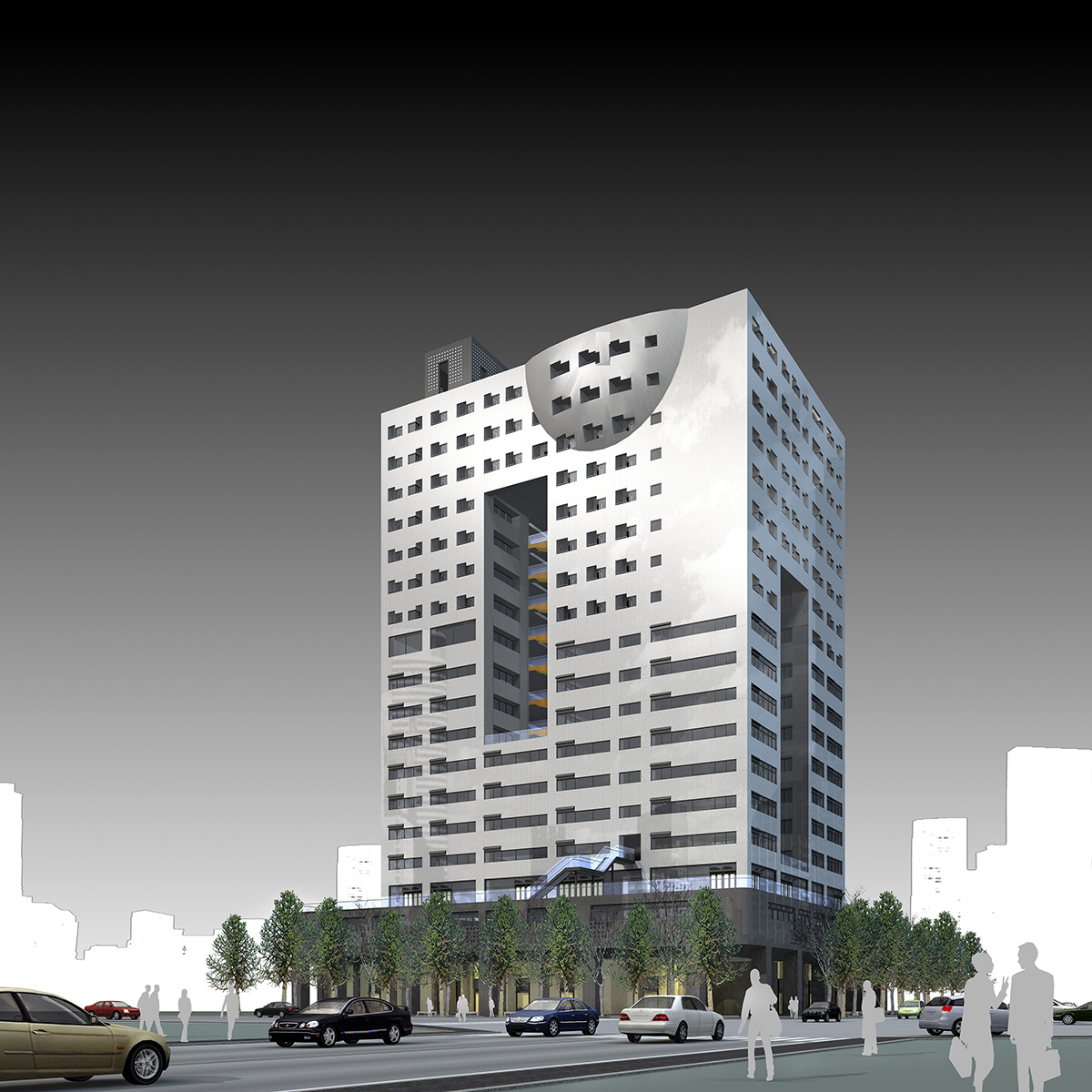
Perspective View. Image © Tai
Since the initial planning stage, the design idea was developed from unban context. In order to create a distinctive and unique building, Hara and Tai studied carefully the building elements with possible future urban forms around it. As the result, the two large openings on the building facades, conceptually metaphorical to the “vertical courtyards”.
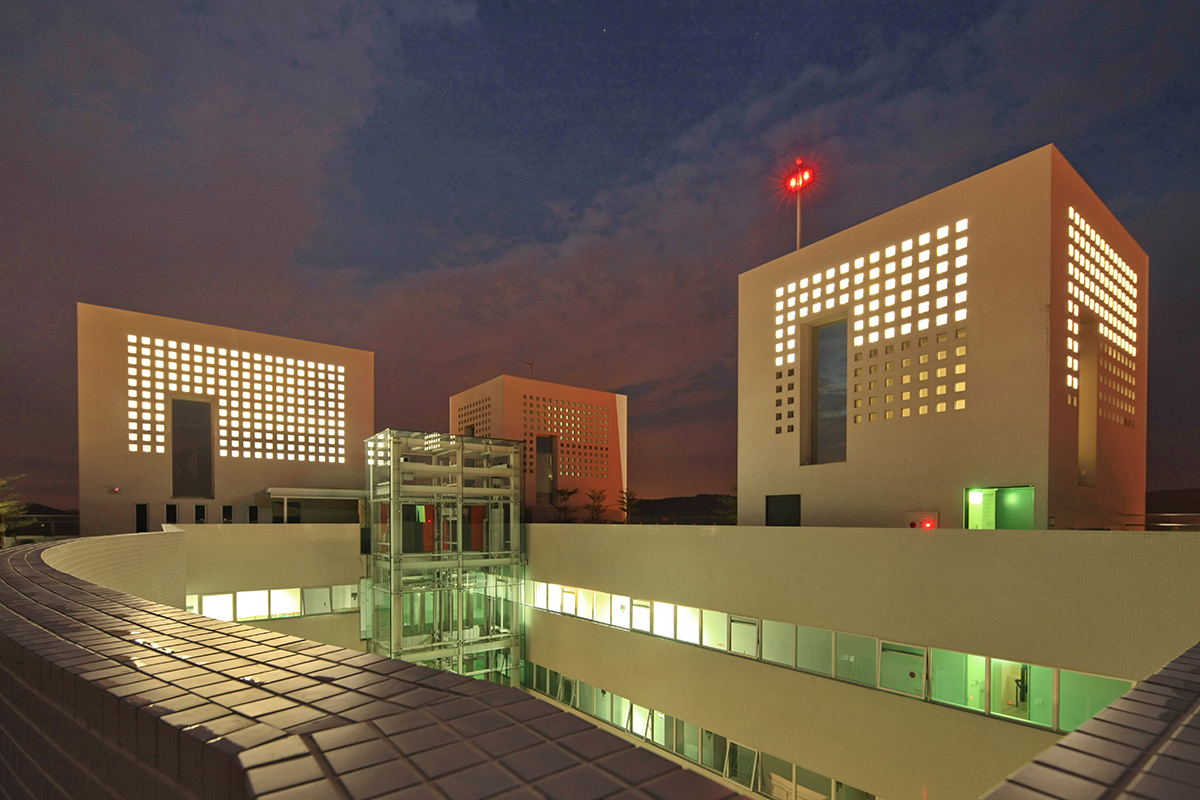
Roof Top. Image © Jen-chian Yang
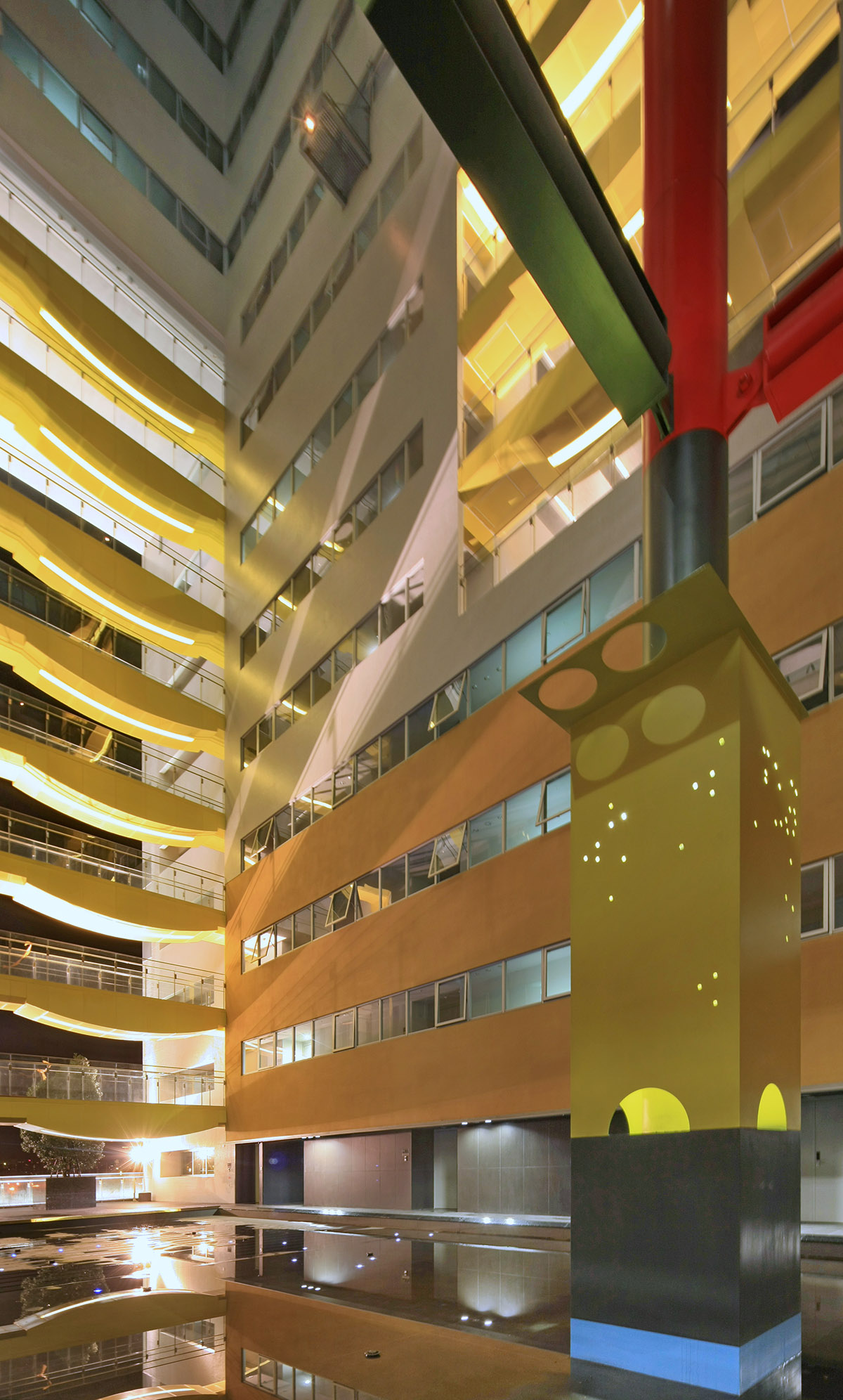
Upper Atrium. Image © Jen-chian Yang
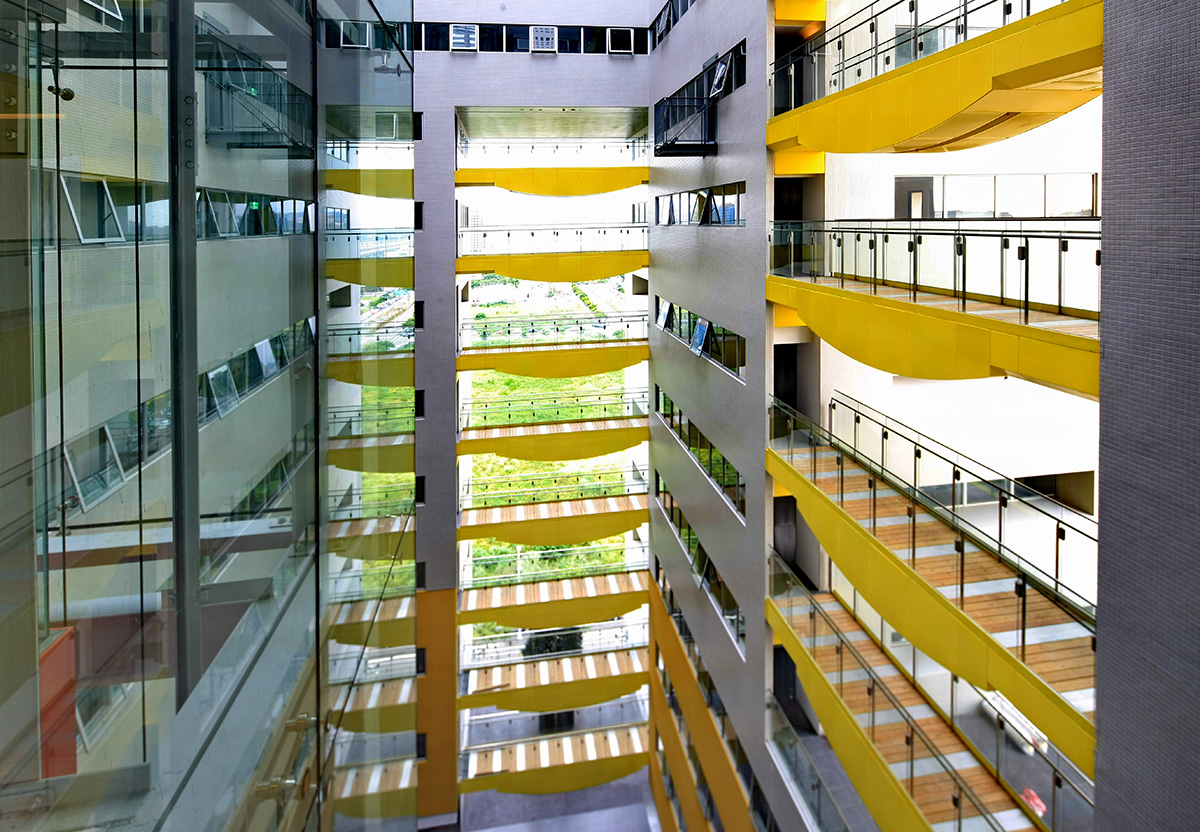
Upper Atrium. Image © Jen-chian Yang
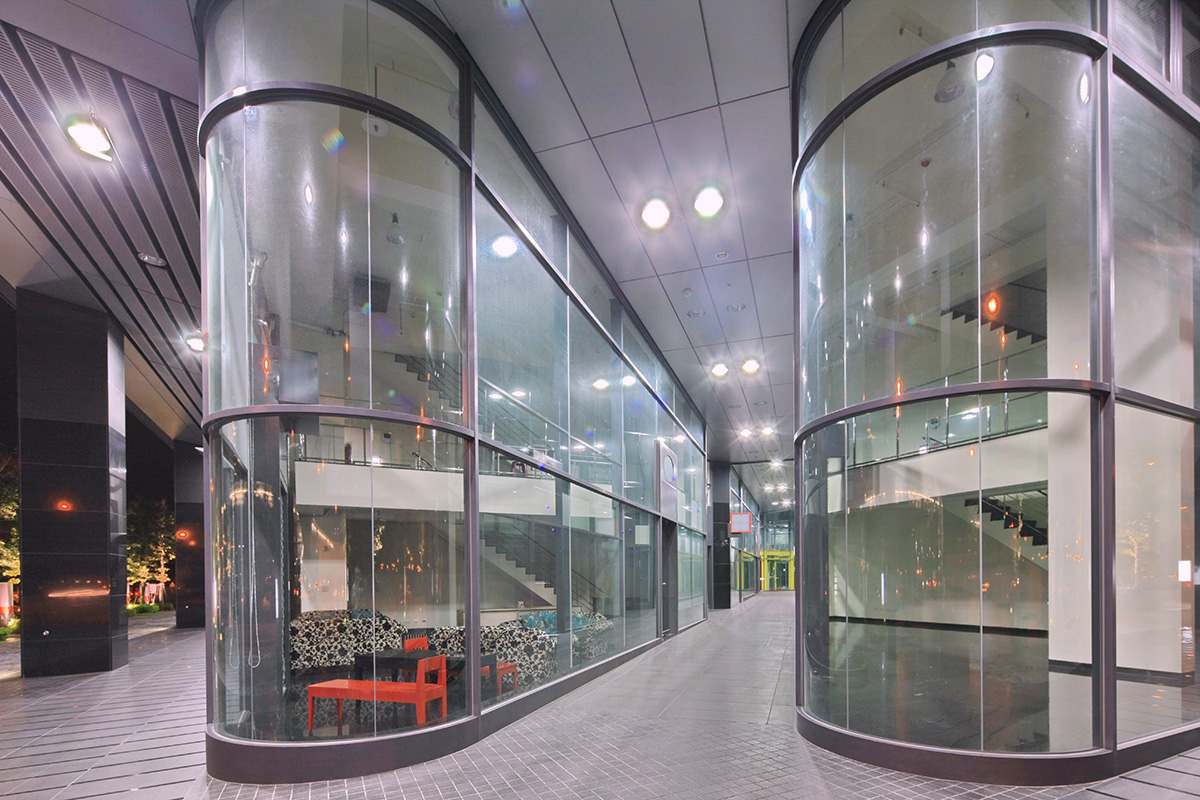
Ground Floor Shopping Arcade. Image © Jen-chian Yang
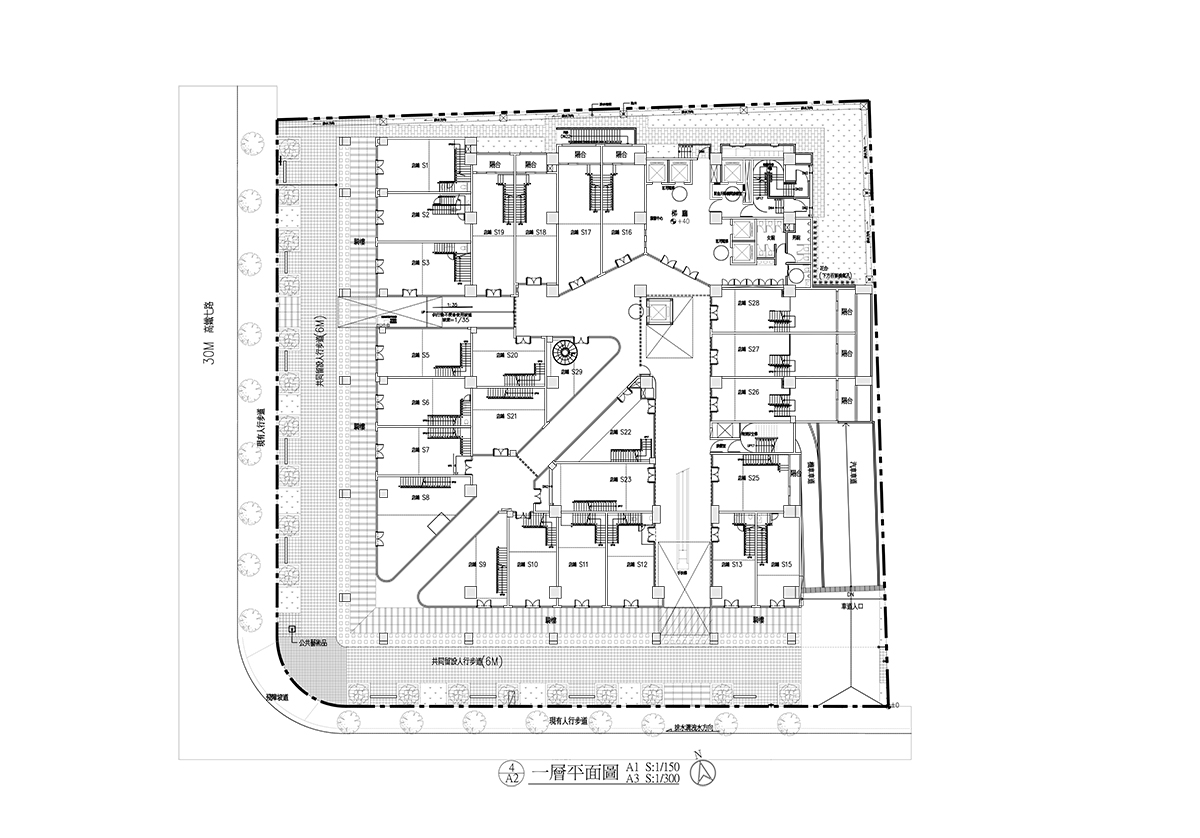
Ground Floor Plan. Image © Tai
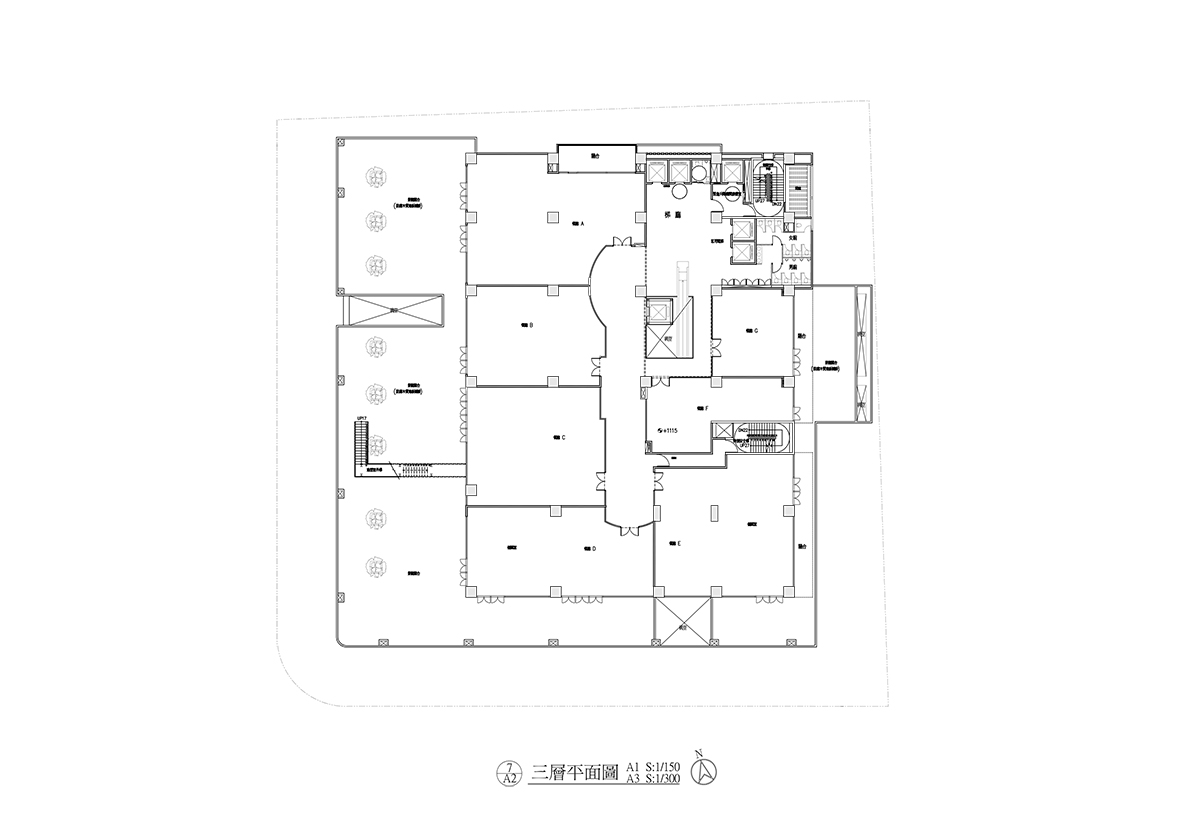
3rd Floor Plan. Image © Tai
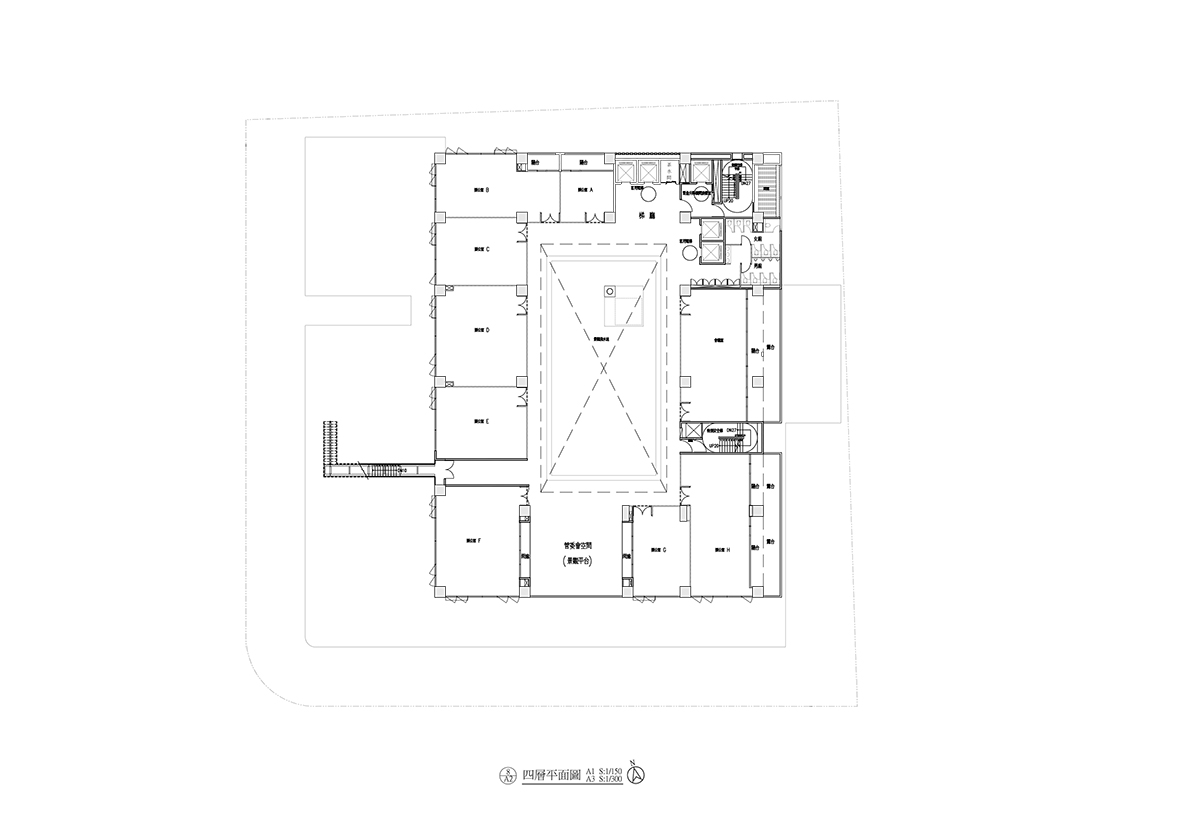
4th Floor Plan. Image © Tai
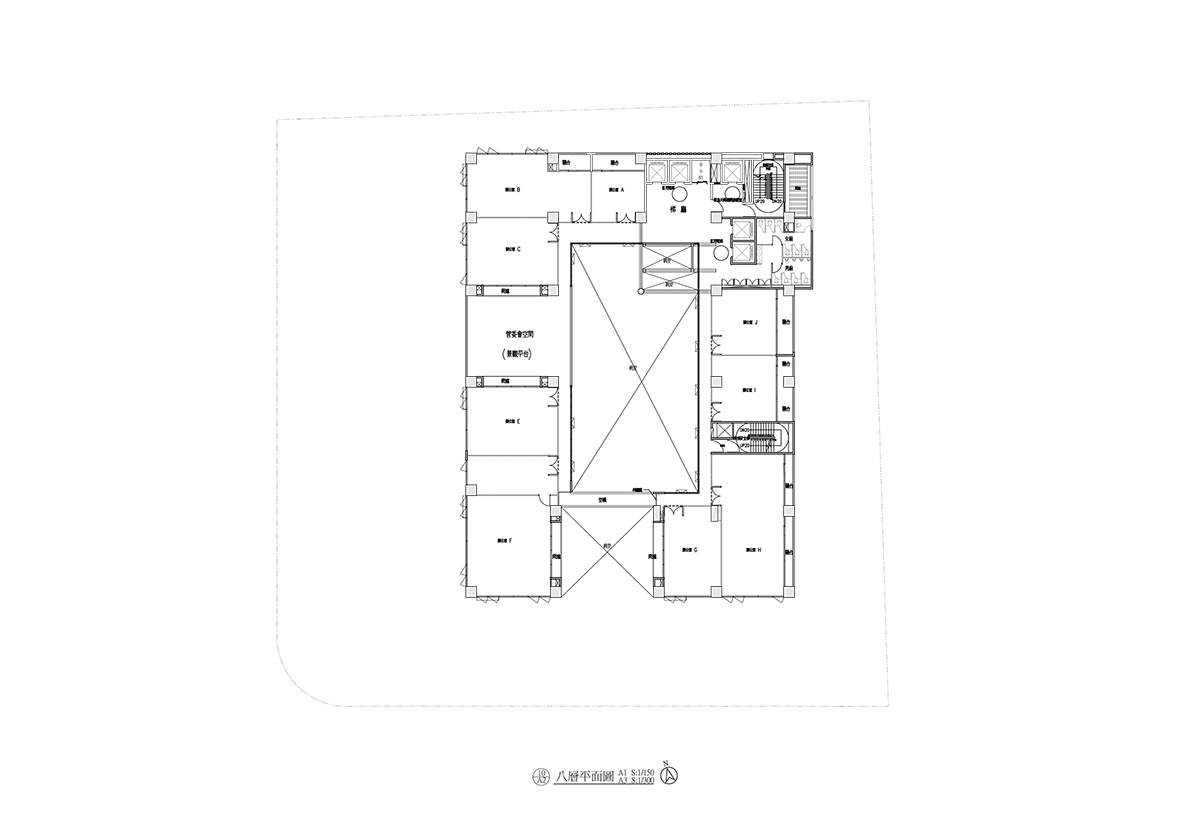
8th Floor Plan. Image © Tai
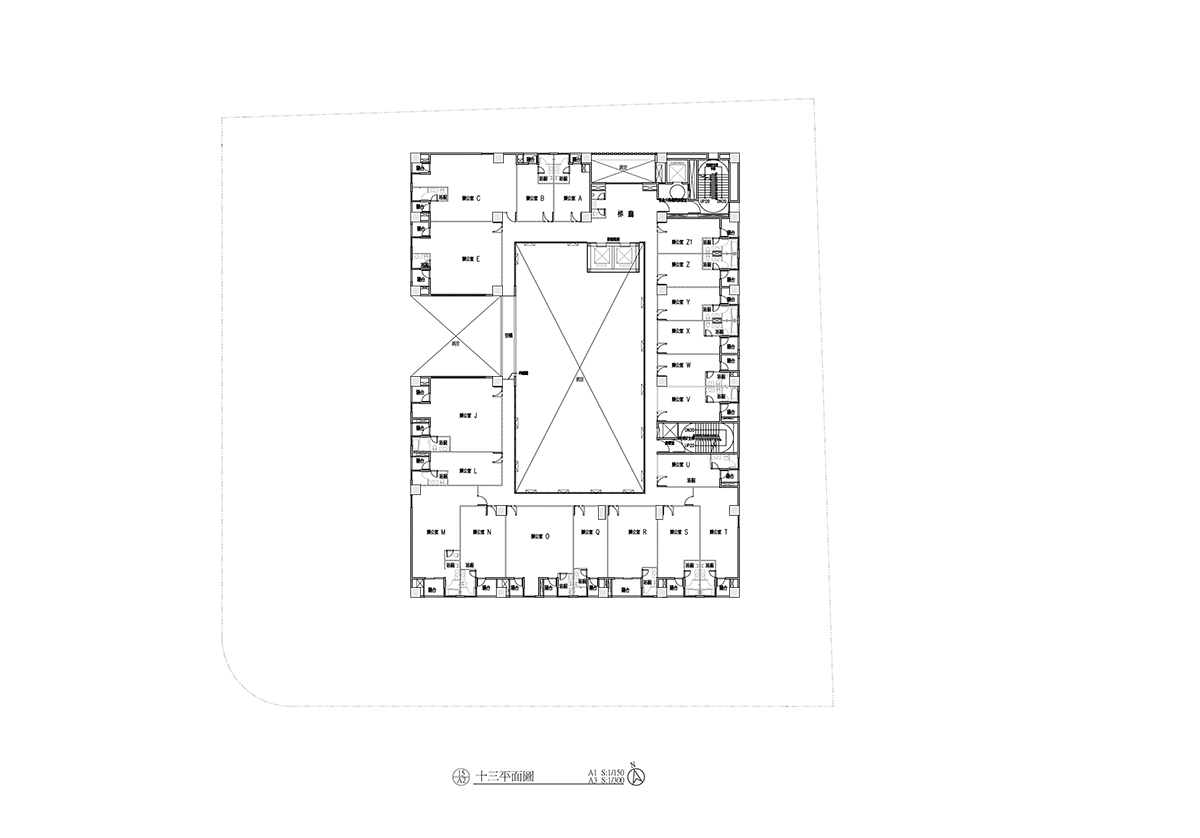
13th Floor Plan. Image © Tai
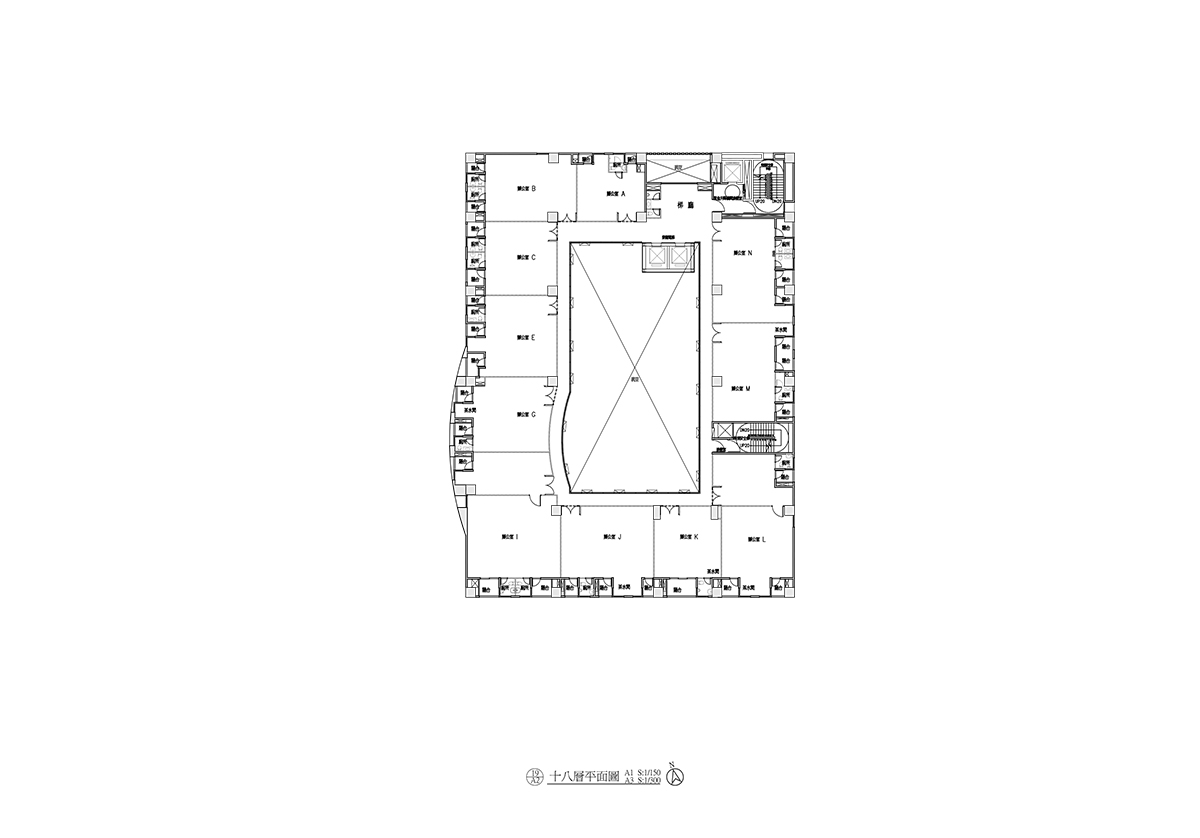
18th Floor Plan. Image © Tai
There are types of function in this building, including commercial shops on the lower level, large offices on the middle, small residential offices on the upper floors. Large office spaces are located between the 4th and the 12th floor, equipped with different sizes of meeting rooms. At the 4th floor courtyard, a pool with blue lights acts as a light well, where light and wind through openings creating a variety of pleasant environment. From the 13th to the 18th floor, the higher portion of the building, which provide a variety of flexible programs of studios or residential offices. Contracting to the surrounding mannerism real estate buildings, architects believe this simple and unadorned building in front of station will create a new architectural typology and enrich local urbanism.
Project facts
Project name: Huiyo Vision Office Building
Location: 65, Gaotie 7th Rd., Zhubei City, Hsinchu County 302, Taiwan
Design period: 2006-07
Construction period: 2007-10
Design architect: Hiroshi Hara + Atelier Phi, Tokyo
Local architect: Daniel Tai /Tai Architect and Associates, Taichung
Project team: Chien-Cheng Ku, Chun-Ying Liu, Hsin-Min Hung, Chia-Ying Kao, Tsung-Che Hsieh
Structural consultant : Da Yan Engineering Consultant Co., Ltd.
HVAC consultant : Jin Ding Professional Electrical Engineer Associates
Generl contractor : Chien Kao Construction Co., Ltd.
Top image © Jen-chian Yang
All images: © Jen-chian Yang, courtesy of Tai Architects and Associates unless otherwise stated.
> via Hiroshi Hara + Atelier Phi
