Submitted by WA Contents
CL3 Architects completes a community-friendly building in Hong Kong
Hong Kong Architecture News - Apr 08, 2020 - 16:18 10678 views
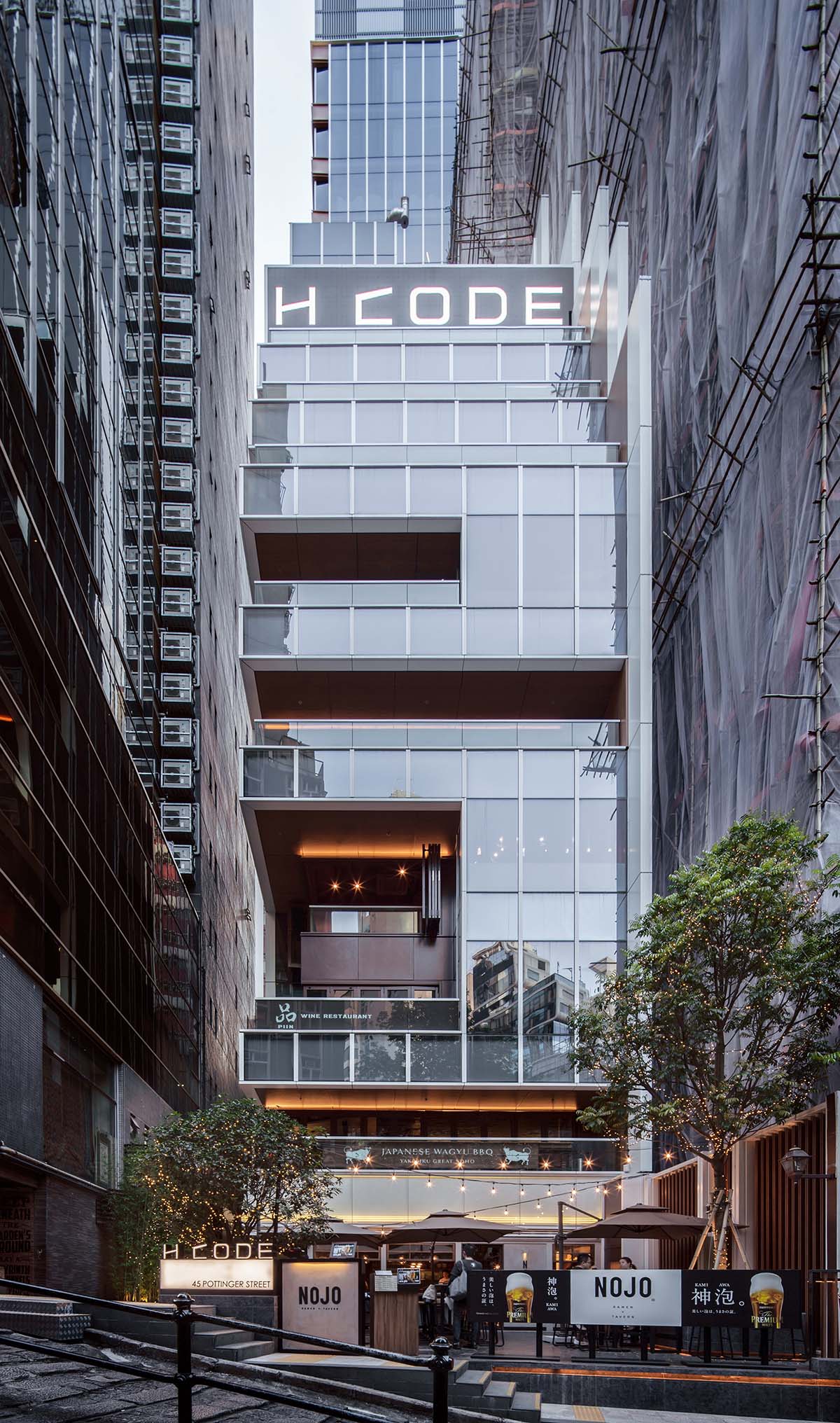
CL3 Architects has completed a community-friendly building in Hong Kong. Called H Code, the 12,635-square-metre building is located at the 45 Pottinger Street in central Hong Kong.
H Code is a unique architecture project that provides an urban design solution. Located near the top of Pottinger Street, the long side of the site is along Ezra Lane, a narrow back lane that connects Pottinger Street to Cochrane Street where the Central escalator is located.
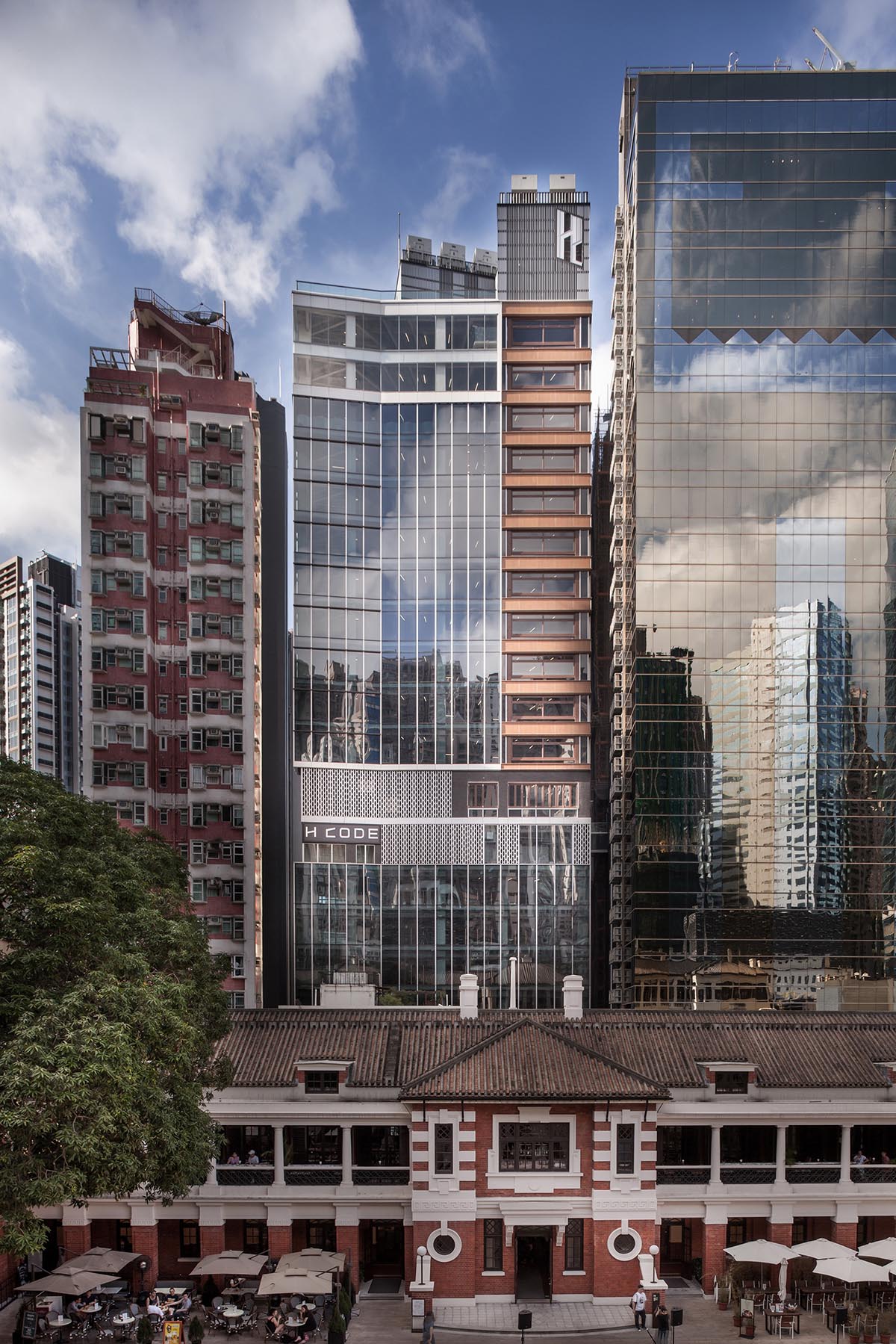
At the heart of Soho, the entertainment and art district of Hong Kong, this project aims to integrate the urban texture with a low rise block on the historic Pottinger street and a dense highrise block behind.
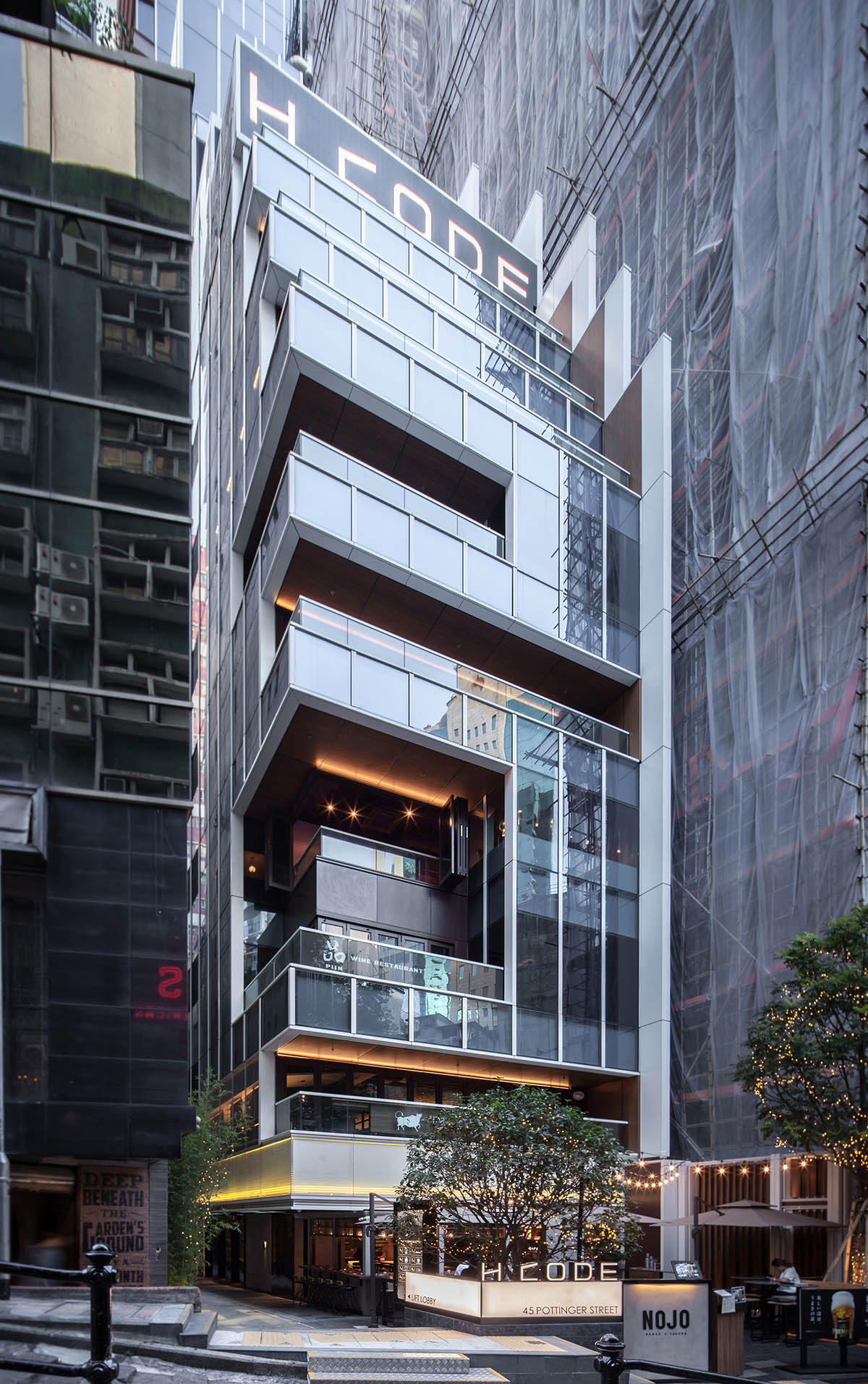
The project is designed as a lifestyle building that complements the activity of the Soho area in Hong Kong. The facade is designed with texture and color to compliment Tai Kwun, the new arts hub in the area.
The building consists of a 10 storey low block and a 22 storey high block, connectivity on the ground level along Ezra Lane is enhanced by setting back the shop frontage to create a wider pedestrian walkway, thus solving an urban problem while creating an active pedestrian link. The project supports pop up art events and installations.
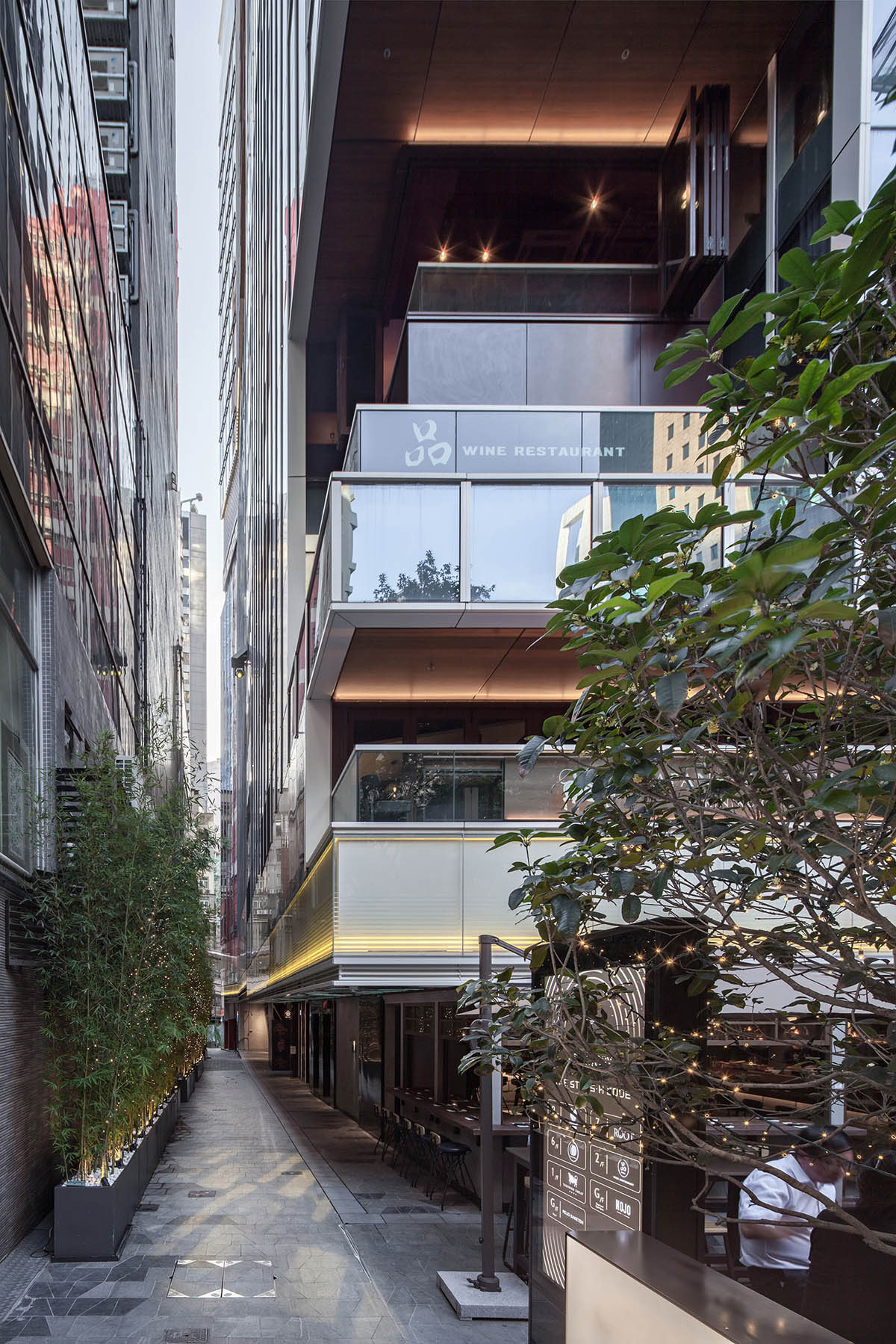
The building is designed with large folding façade and bi-fold casement garage doors to allow natural ventilation and self created terrace spaces. Various outdoor terrace spaces and rooftop open spaces provide a green environment for the neighborhood.
The low block fronting Pottinger Street is set back to allow for an open terrace along the street to easy urban congestion.
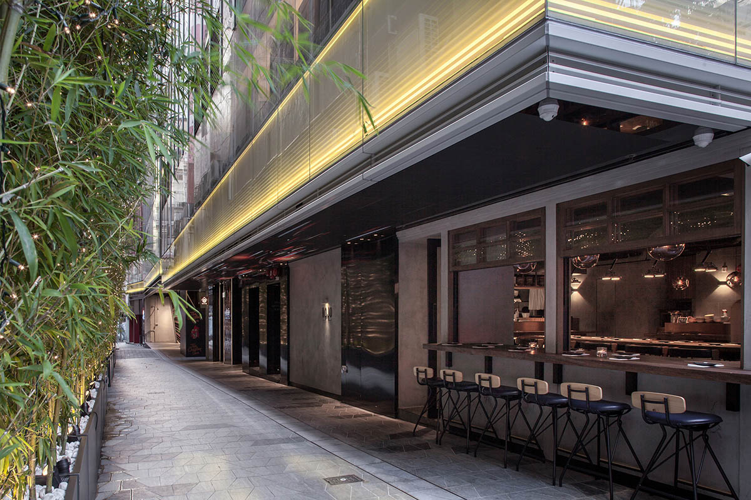
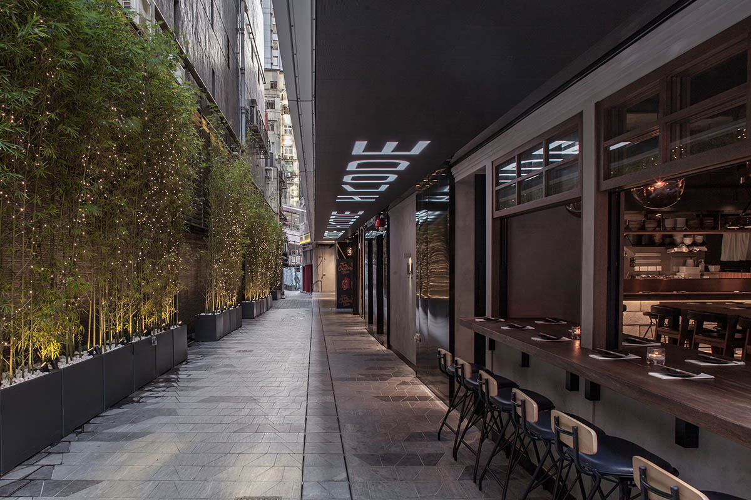
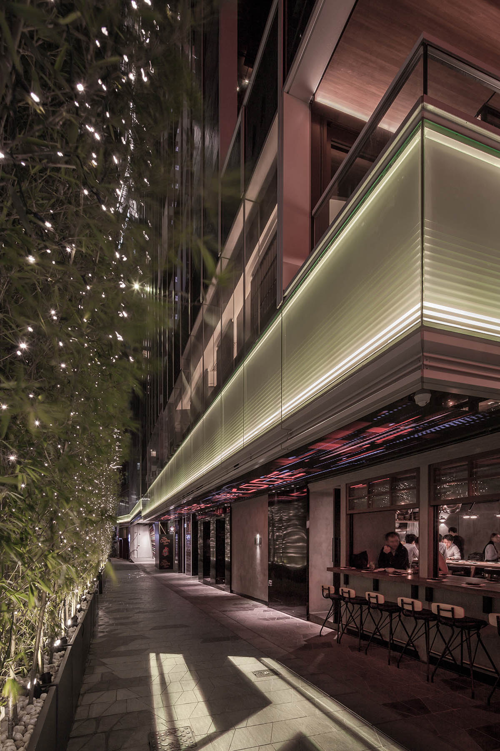
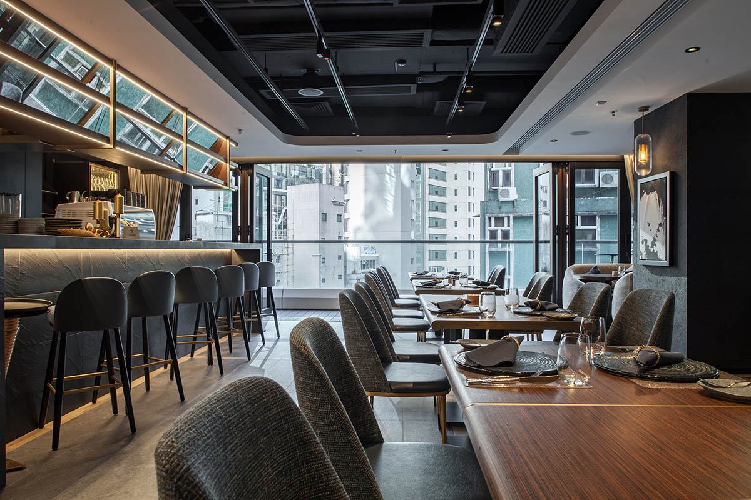
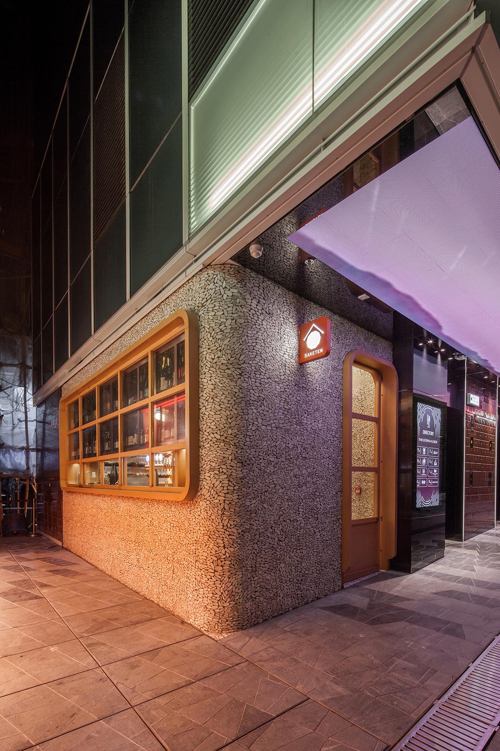

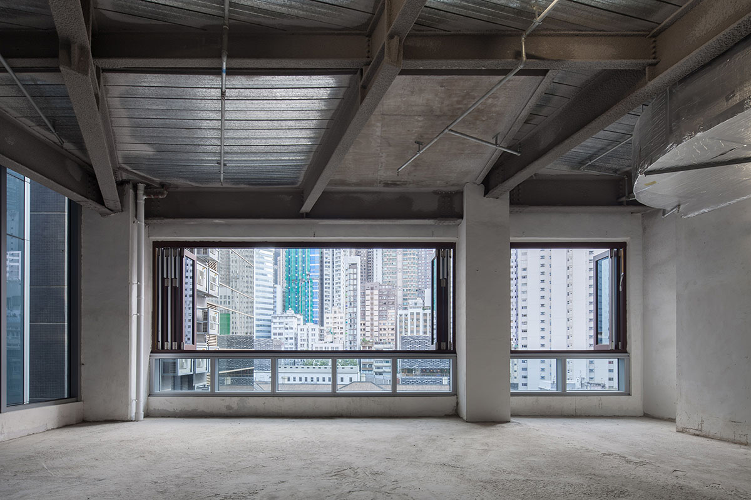
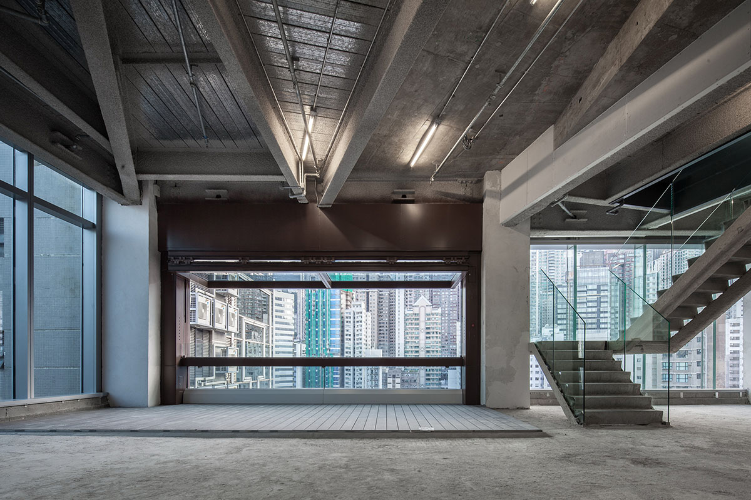
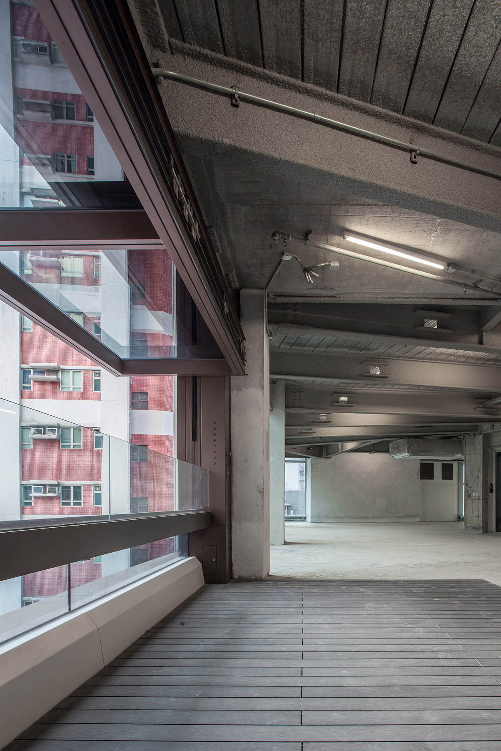
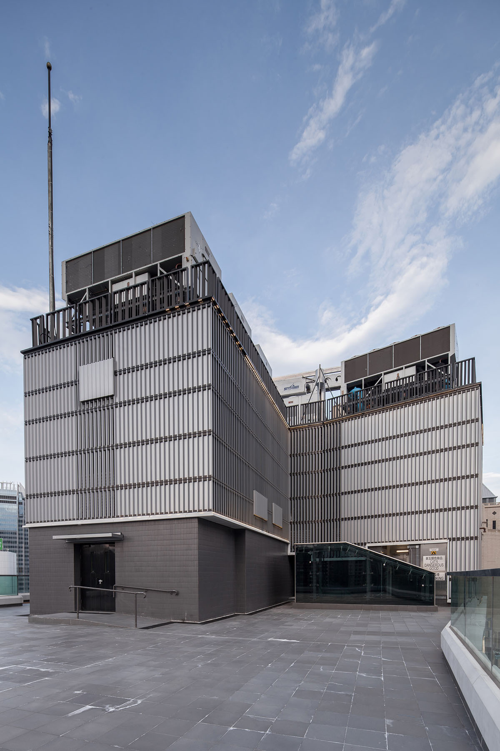


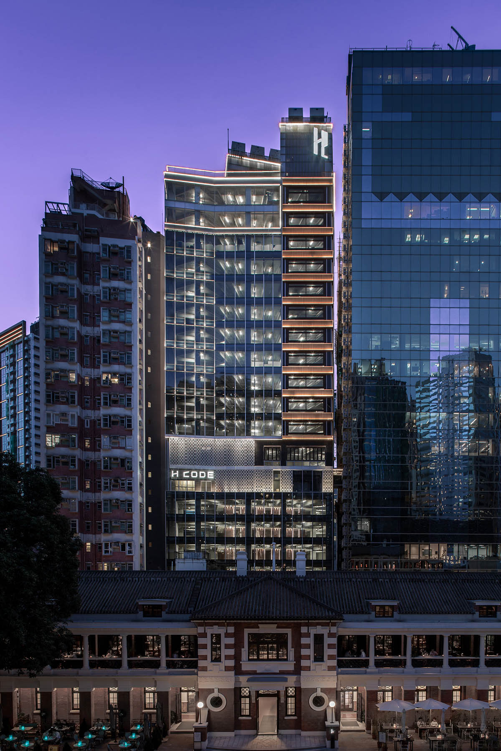


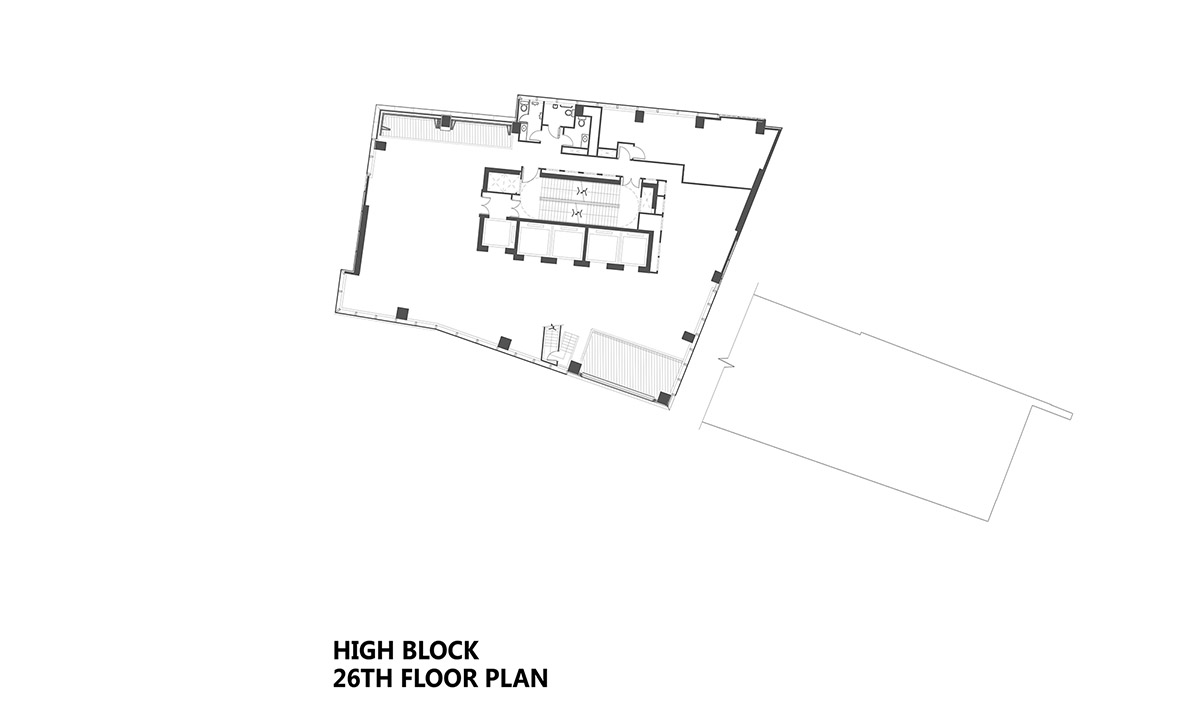
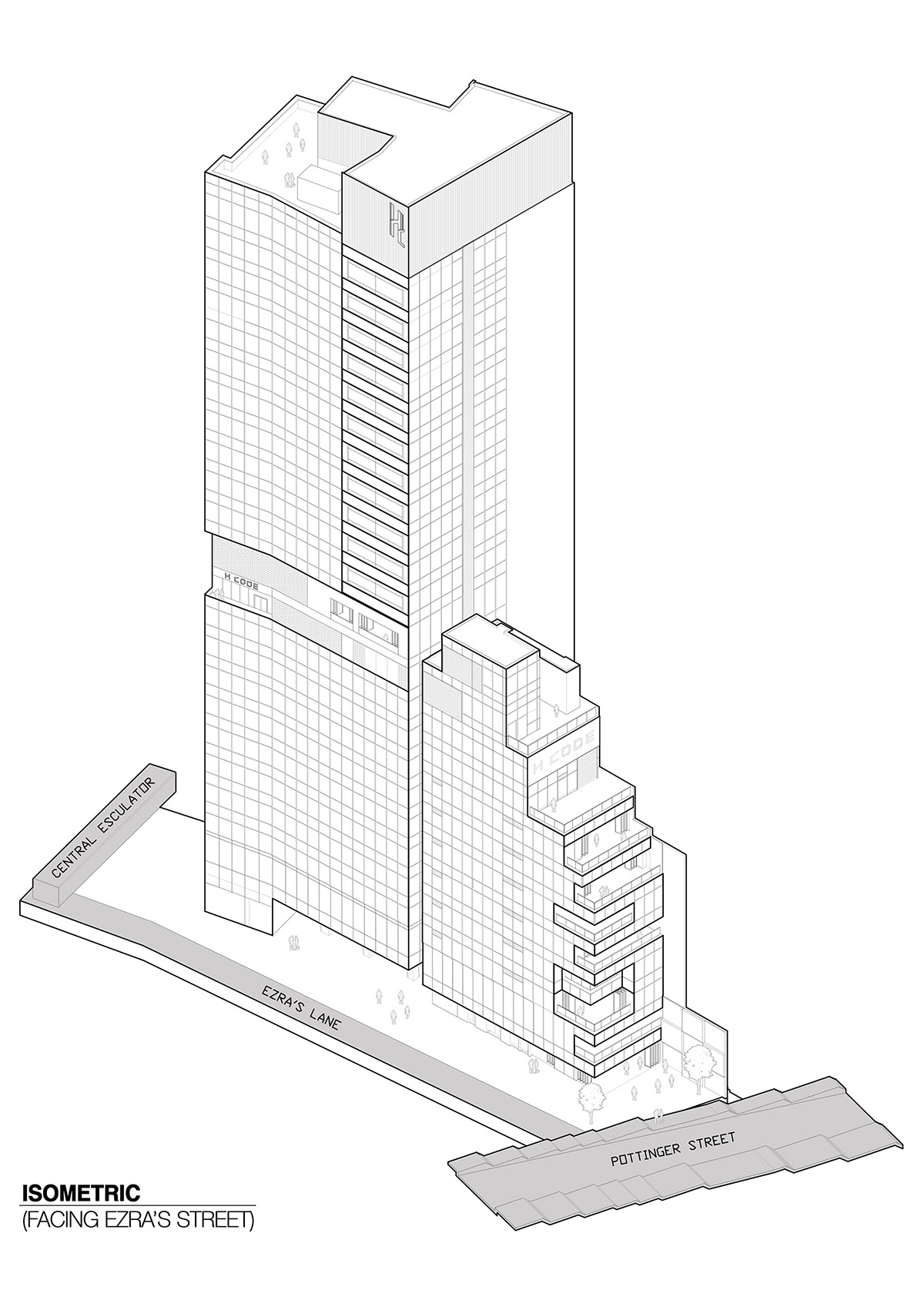
Project facts
Project name: H Code
Completion: October 2018
Site Area / Floor Area: 842 m² /12,635 m²
Location: 45 Pottinger Street, Central, Hong Kong
Client: Henderson Development Agency Ltd
Design Team: CL3 Architects Limited / William Lim, Clinton Tsoi
All images © Nirut Benjabanpot
All drawings © CL3 Architects
> via CL3 Architects
