Submitted by Mariko Sugita
UNKNOWN KYOTO, a new multi-purpose building in Kyoto, Japan
Japan Architecture News - Apr 03, 2020 - 03:51 12291 views
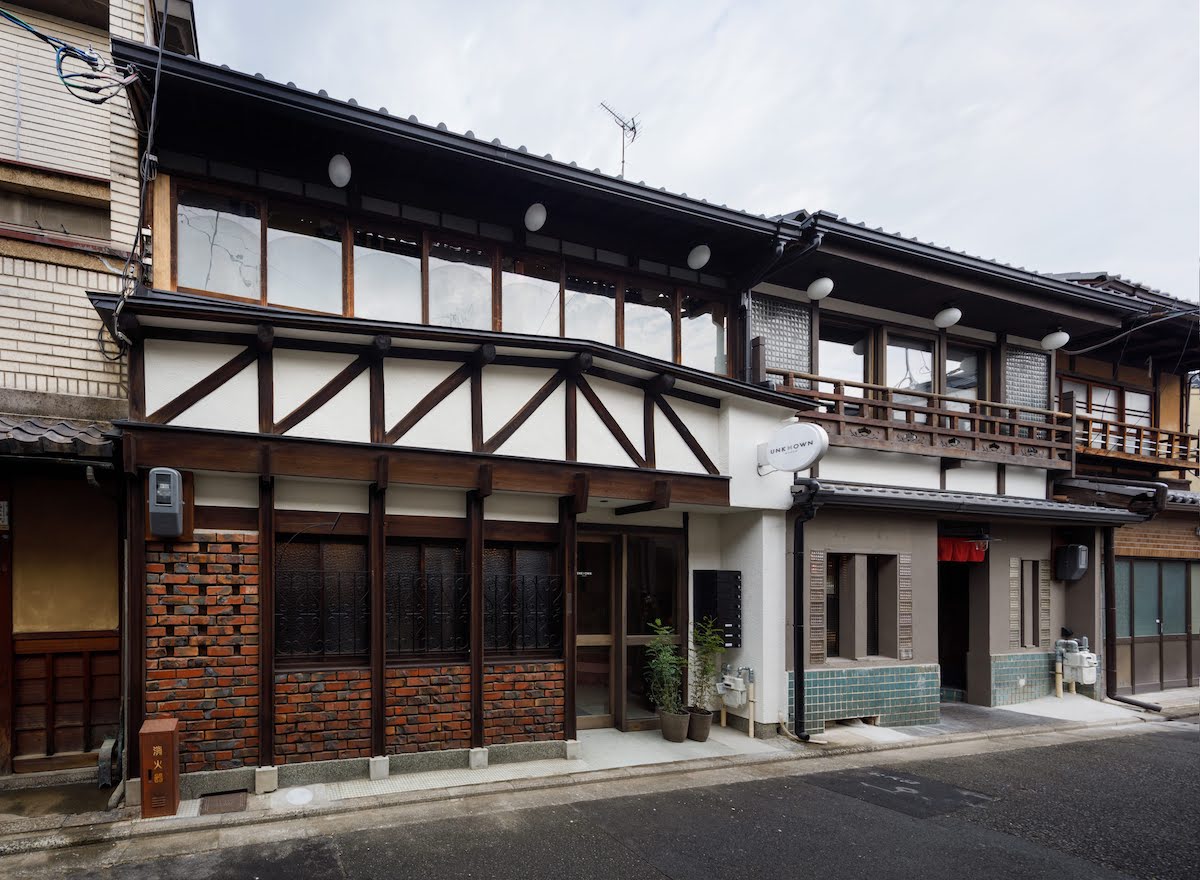
UNKNOWN KYOTO is a newly renovated multi-purpose building including a guesthouse, restaurant, coworking-space. What makes this facility special is that it sits on former yūkaku (red-light district) in the heart of Kyoto, and it still captures the secretive, mystifying atmosphere to hint what was there in the past.
The area was once known as the biggest red-light district in Kyoto in the late 19th century, where there were more than 150 tea and geisha houses at the time. It declined in prosperity after the Anti‐Prostitution Law in 1958, and the neighborhood has been changing since then.
"The neighborhood was once a place where people avoid to go," says Ochiumi from Hachise, one of the producers of UNKNOWN KYOTO. Located just south /west of Kawaramachi-Gojo station near the famous Kamo-river, Gojorakuen (directly translated as the fifth street paradise) is a place where you can still find the small scale, traditional Japanese wooden architecture to hint the long history of Kyoto.
"Even locals don't know much about the history and unique charm of this place. That's why we named it 'UNKNOWN' KYOTO," Ochiumi explains.
Yūkaku-architecture, spiced up with layers of history
UNKNOWN KYOTO started as a collaborative project with Hachise, a real estate agency in Kyoto, Enjoy Works, a planning & production company based in Kamakura, and OND.Inc, a company behind bukkenfan, an well-known real estate website in Japan, to bring their expertise together - Real estate, IT, architecture, area management.
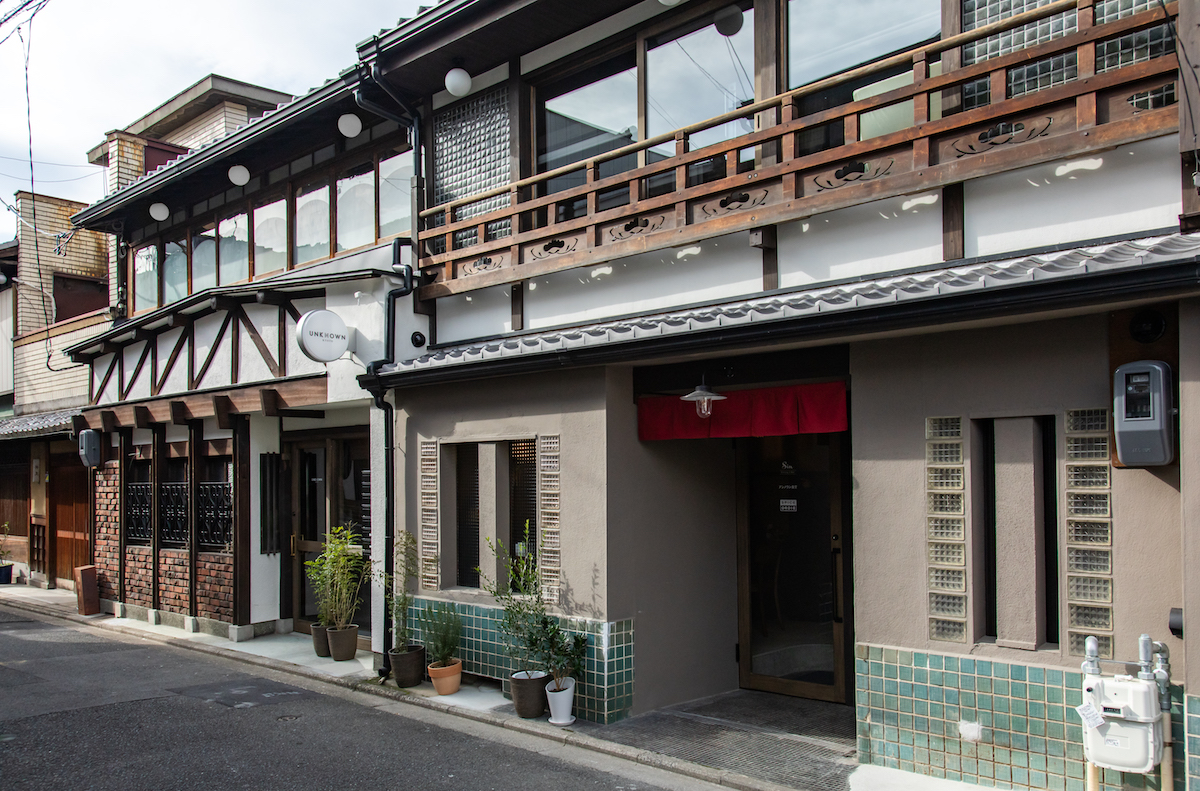
"Our challenge was to design something new while keeping the existing value of yūkaku-architecture, especially when the neighborhood is drastically changing with new apartment buildings and mansions that lacks the identity of the place," says Teruhiko Yamada from expo, an architecture studio who was in charge of the renovation design. expo works in a team of three (Kentaro Yamane, Norihito Takeda, Teruhiko Yamada), respecting the co-creation process of architectural design.
"In renovation design, it's easy to say 'let's keep it original'. In this case, however, the building has a trace of extension and structural alteration, so we didn't even know what was 'original," Teruhiko explains. The facade was covered in old tiles, which was typical on the 'Cafe Architecture," a type of red-light building that is disguised as a regular cafe as camouflage.
"Every time we uncovered old floors and walls for the construction, we encountered new tiles, new designs, new materials. There wasn’t even a comprehensive plan for the building to begin with. Not only keeping what's 'original', we added new elements that blend well in the existing space."
They kept the facade almost as original, to respect the history and make it blend well with the area.
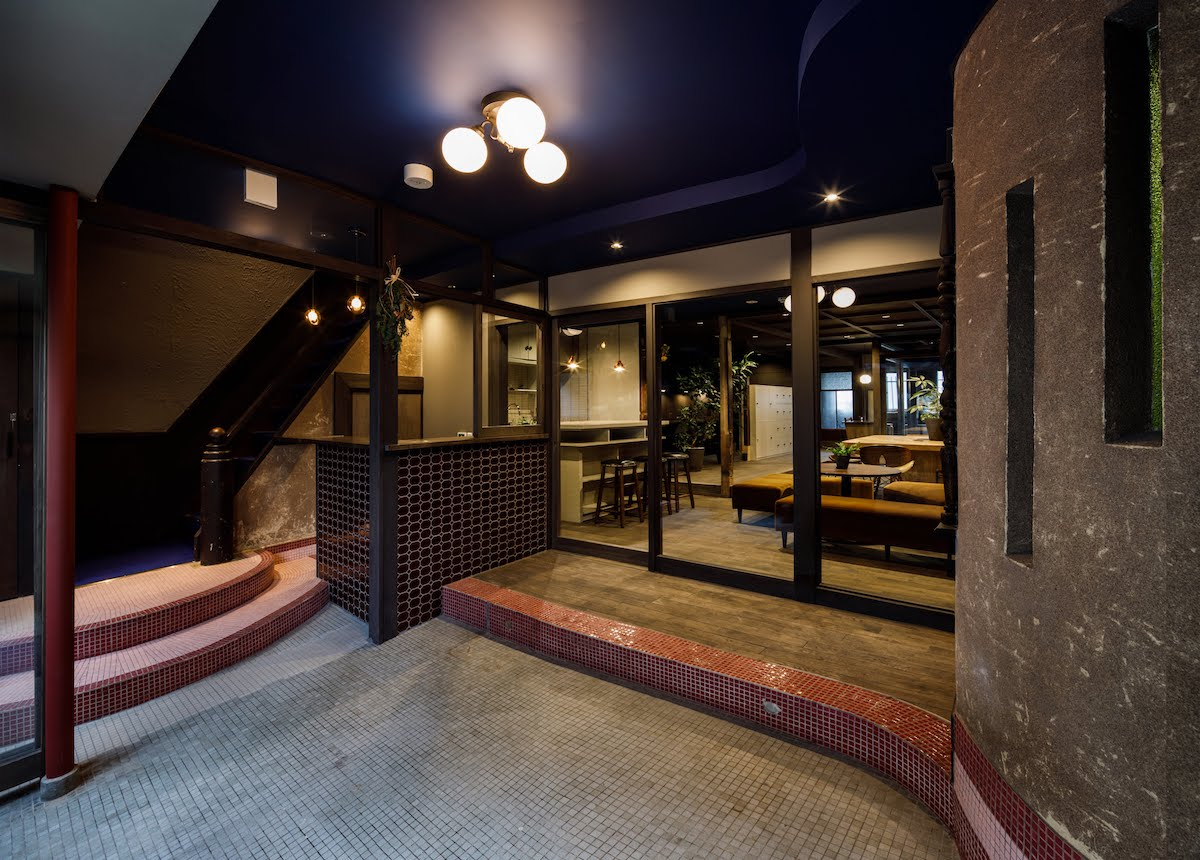
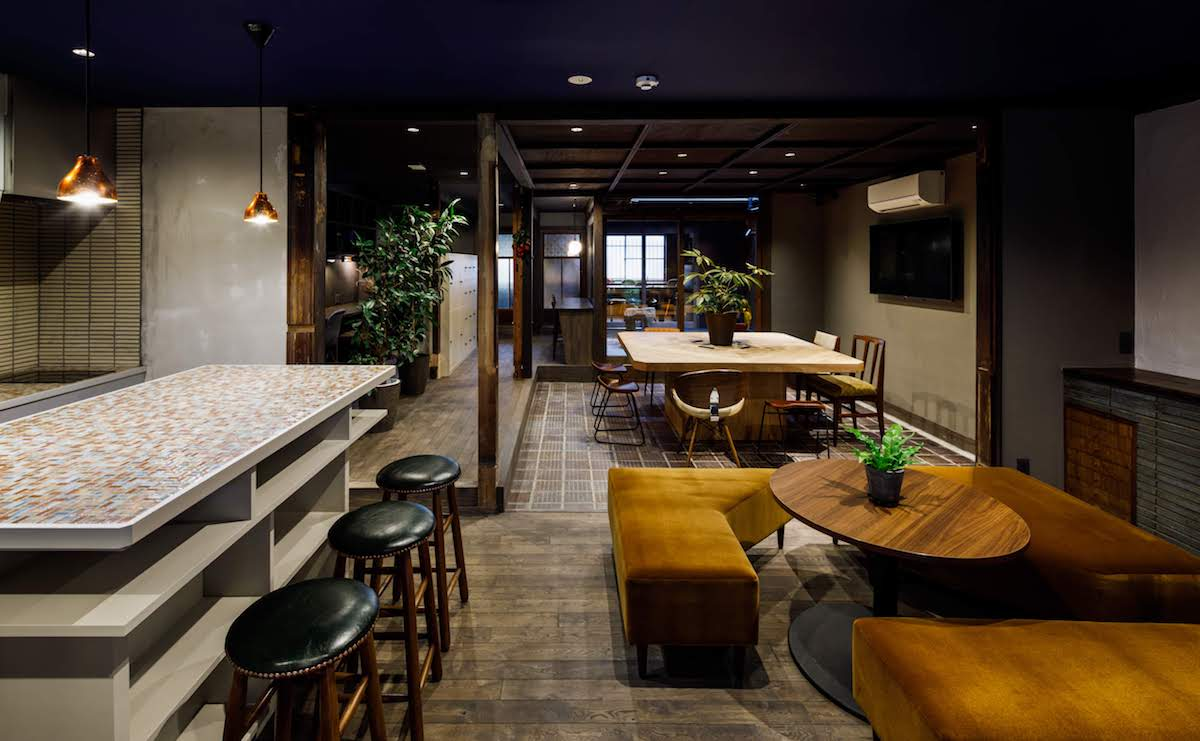
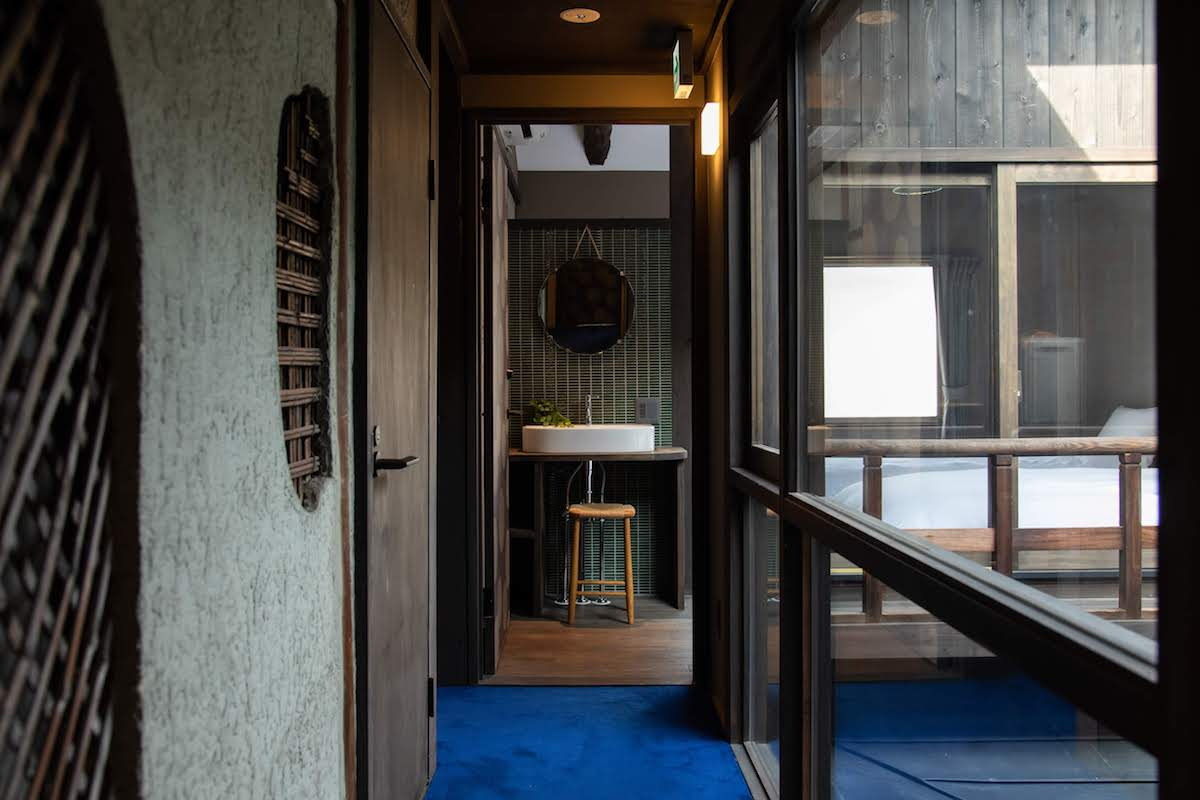
On the ground floor of the south building, there is a co-working space that is also open to non-members, including two shared offices on the backside. The courtyard brings natural light and adds a uniqueness to space. In the upstairs, there is a hostel that uses the original layout plan of the Yūkaku-architecture for the individual rooms. The blue carpets make the eclectic design of Western and Japanese style, and create a nostalgic feeling, combined with the original mud walls, wooden slidings doors, and small windows and such.
Agile architecture and future of co-living
"The challenge and uniqueness of the project were that there are three stakeholders with various opinions and requirements. We needed to change the design so many times depending on a situation after each meeting, to develop prototypes on the way," says Norihito Takeda from expo, looking back at the design process.
"We jokingly called it 'agile architecture," smiles Kentaro Yamane, also from expo.
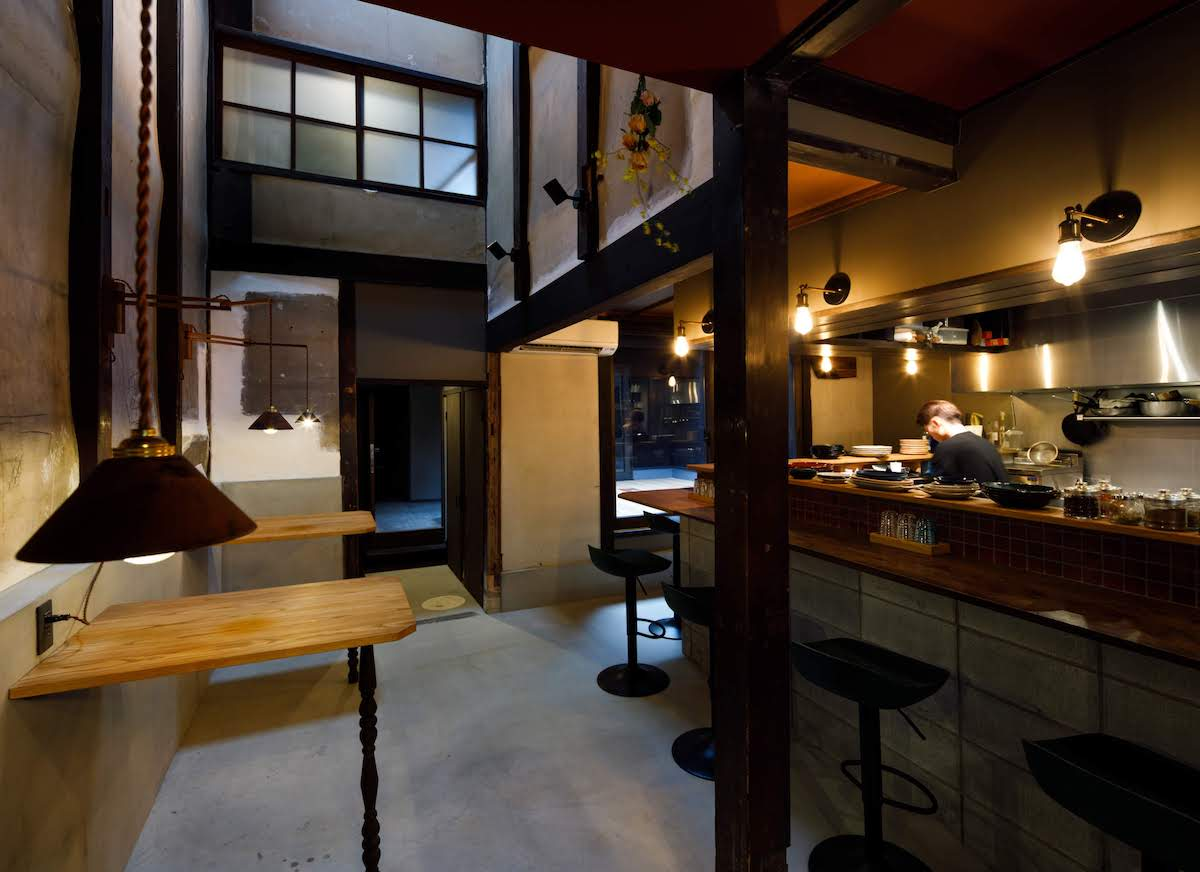
In UNKNOWN KYOTO, the key theme to put all the facilities together is "co-living". This is a place where people can gather, stay, and work together.
"A concept of 'co-living' is rather rare in Japan, but this is where people from different professional backgrounds can work together, and live together," Ochiumi explains. You can work here at the co-working space, and at the end of the day, you can hang out with people around you at our restaurant, or even stay here. This is a place where everyone can be part of a family, and stay, eat, and work within the same facility."
UNKNOWN KYOTO is in the process of constant updates and growth, creating seeds of new collaboration and creativity in Kyoto.
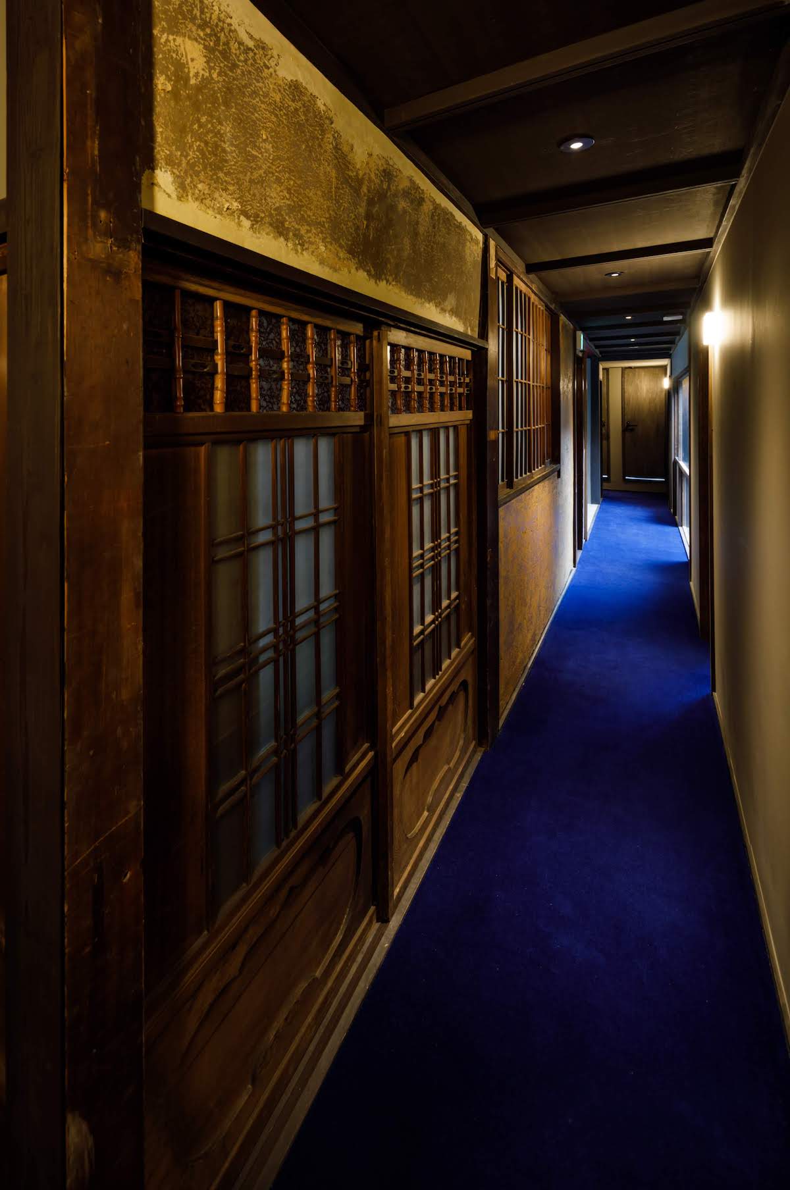
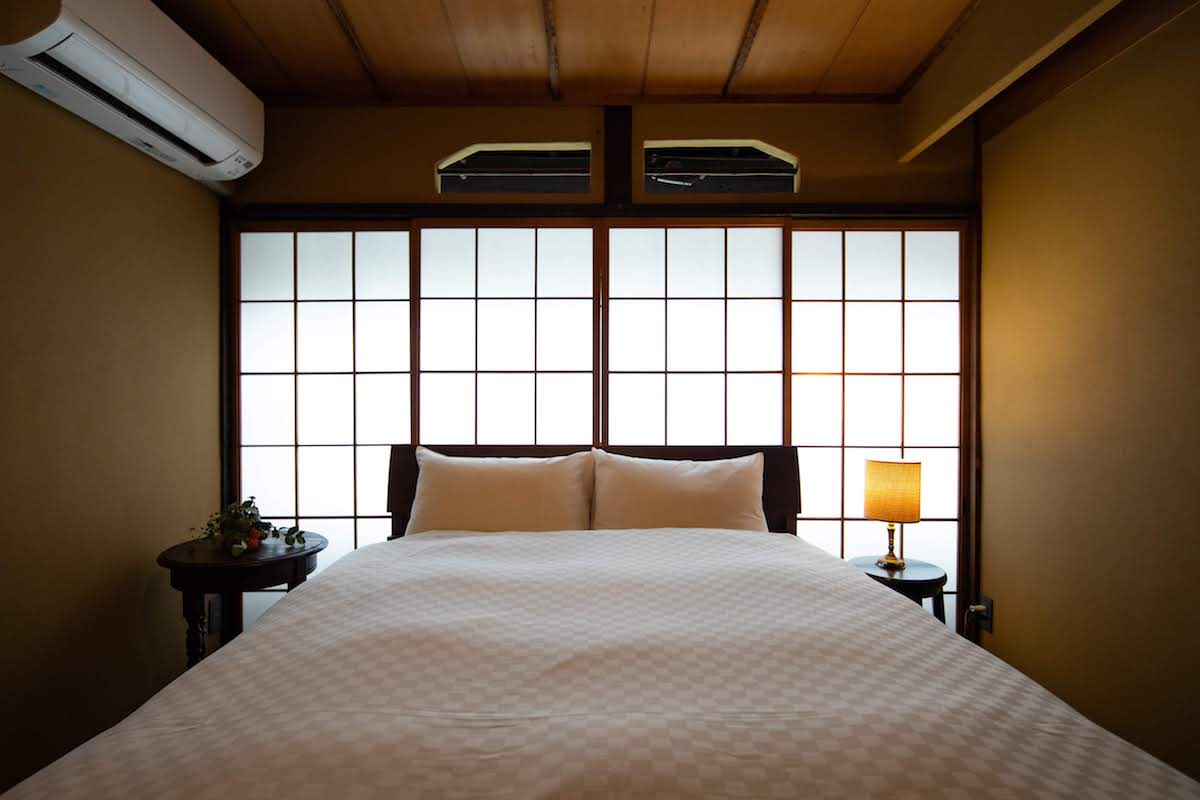
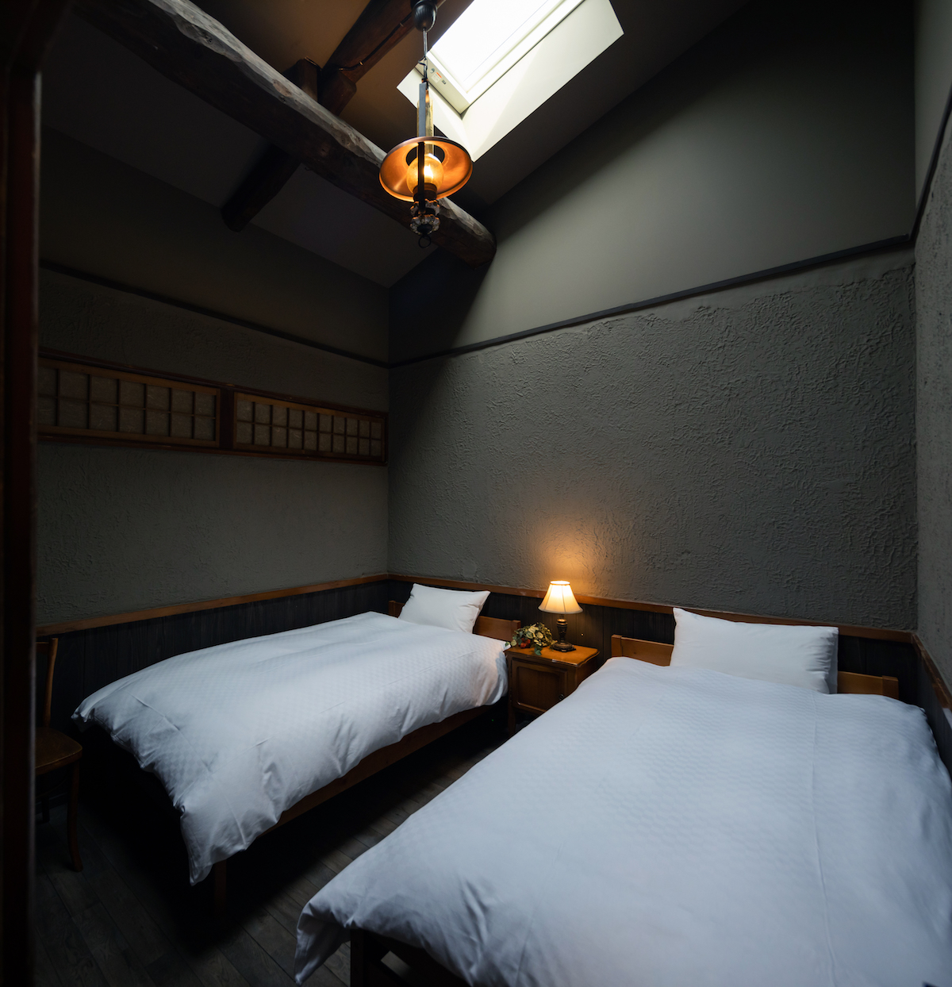
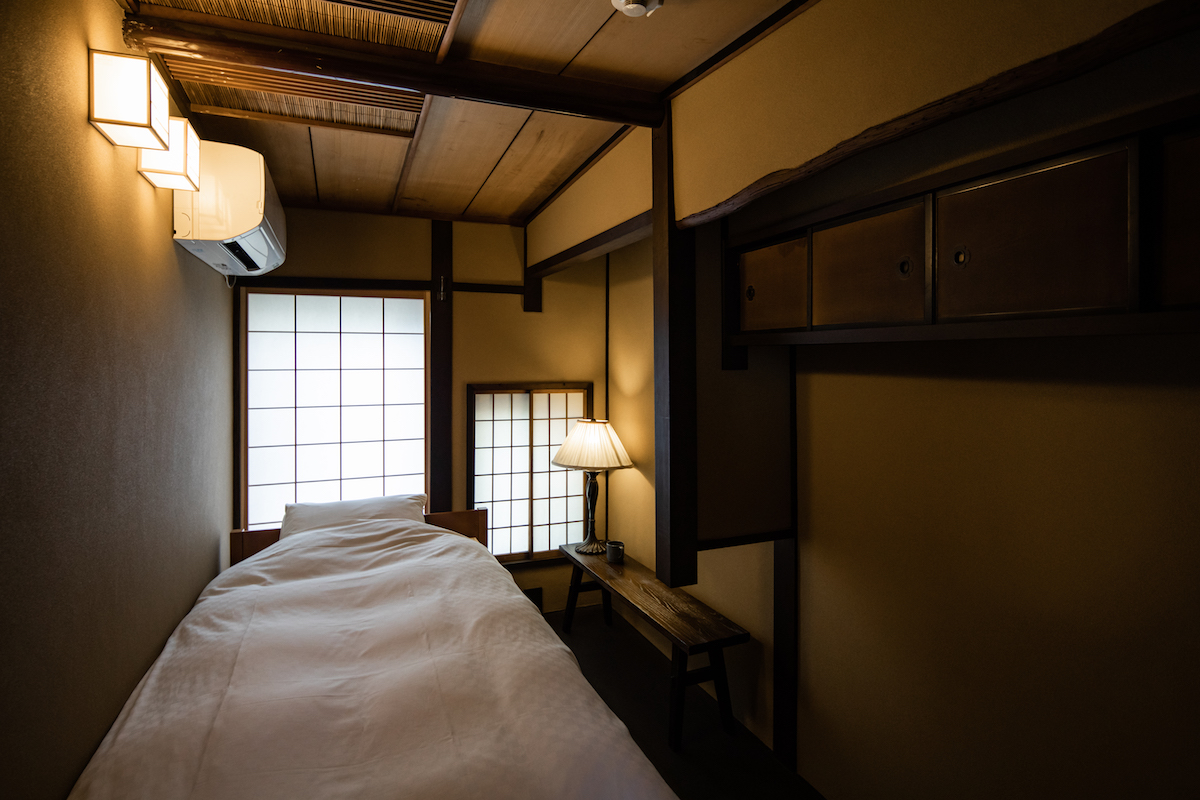
All images courtesy of Yosuke Ohtake
> via UNKNOWN KYOTO
