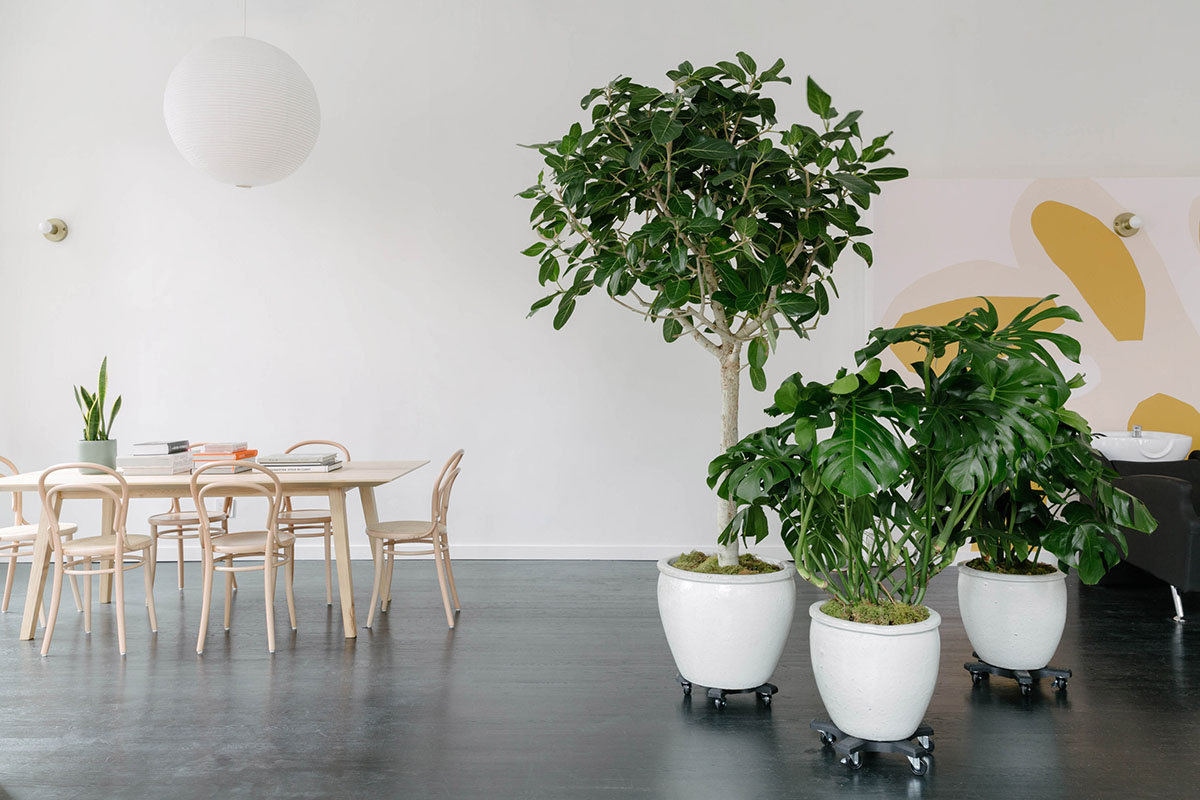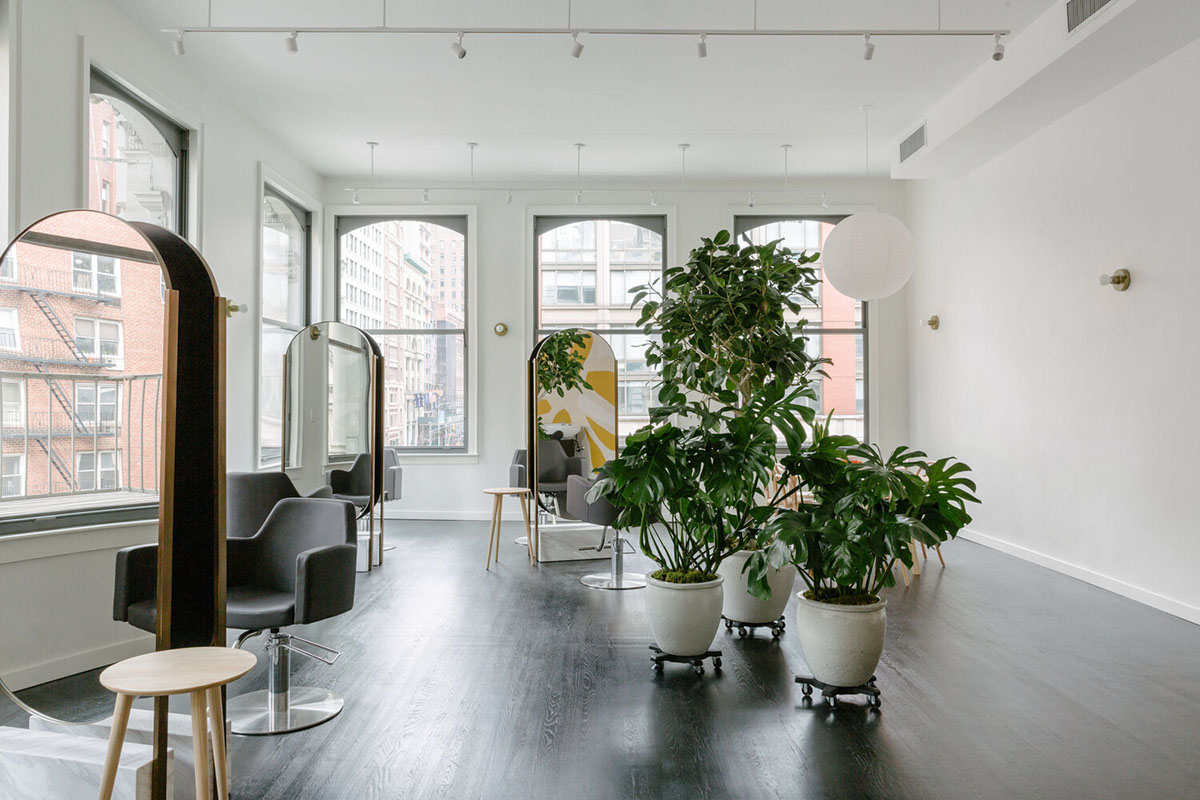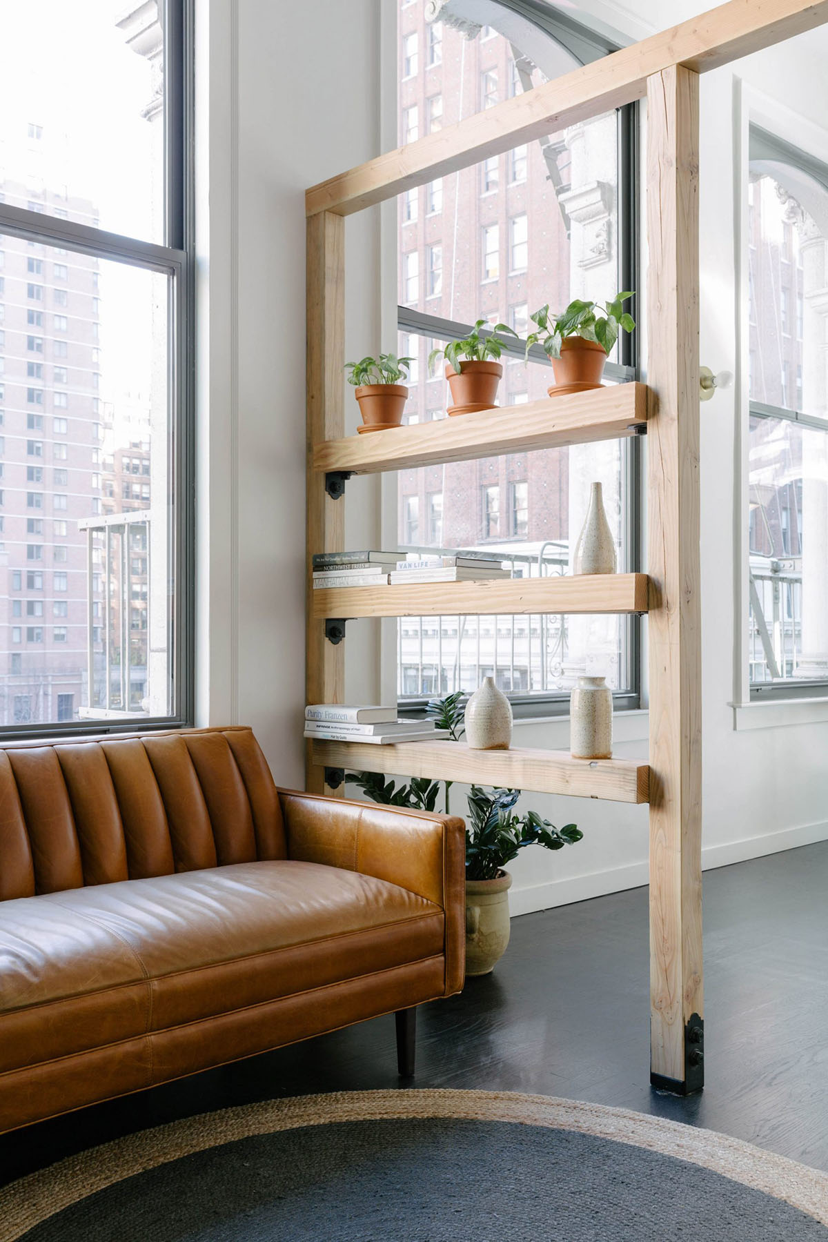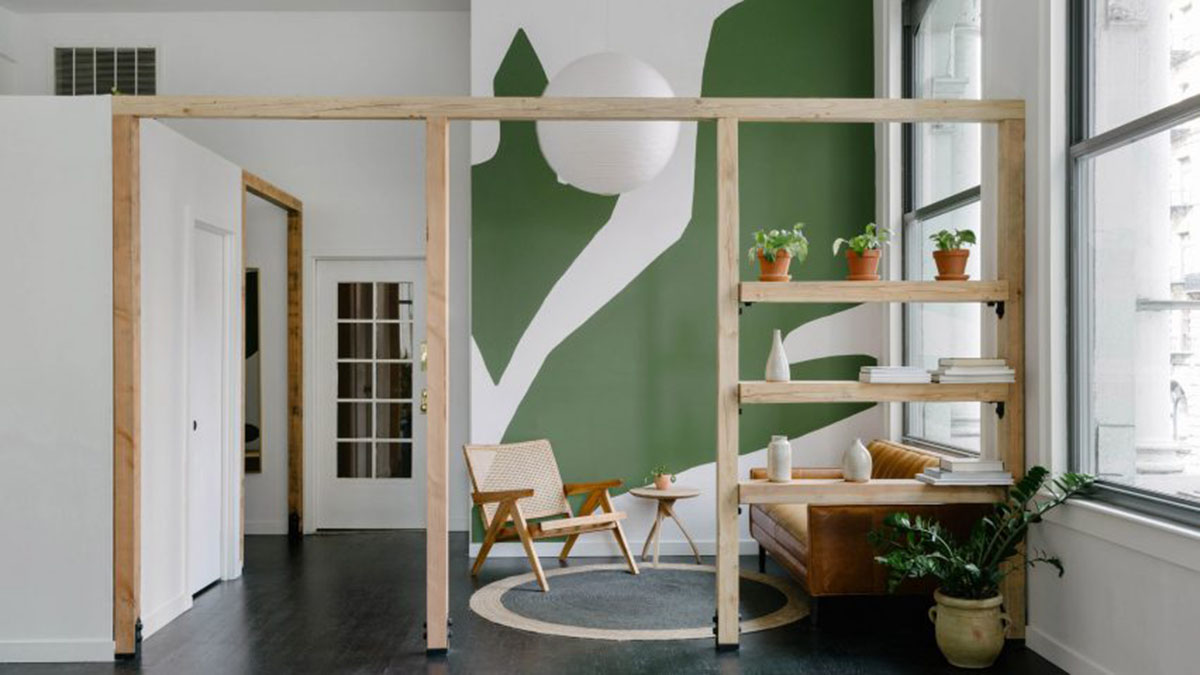Submitted by Nishtha Sadana
New York’s Hawthorne Studio follows Social Distancing
United States Architecture News - Aug 08, 2020 - 16:32 2058 views

Coronavirus has brought about the most unforeseen and unanticipated days of our lives. Months have passed since humanity got together to celebrate a festival together or even a Friday evening after-work-social-event or a mere haircut two blocks down the road. We are in the middle of a pandemic and we realize the importance of our homes as we spend 98% of our time indoors. The remaining 2% involves our morning or evening stroll, grocery shopping, or maybe a doctor’s visit. But do we continue to lead our lives in absolute isolation? The answer would be yes - As far as corona exists. But that’s not the solution our designers look at. They perceive the situation as a challenge and find the utmost opportunity in it.
A similar ideology has been adopted by the Hawthorne Studio in New York. New York being the ex-epicenter of the virus has confronted the worst of days similar to those like Italy in the month of March. BoND, a New York-based architecture and interior design firm began working on the hair salon keeping in mind the norms of Coronavirus and physical distancing. They playfully challenged the virus and designed a piece where now New Yorkers wouldn’t hesitate in visiting. The most important feature of staying healthy is to maintain at least 6 feet of distance from the other people which can be observed by the strategic placement of the chairs and mirrors.

Minimum 6 feet distance between chairs. Image courtesy of Hawthorne-studio.com
Considering the reopening of New York and the rest of the world, our public spaces seem to look out of the ordinary. Floor markers, bollards, and barricades are helping people in demarcating the distance and hence maintaining the gap. However, this hair salon proposed a creative solution to solve the issue inside the loft. They used plants, luminaries, and wooden frames in distinguishing the spaces. The foyer to the entrance serves as a buffer zone where the temperatures get checked and simultaneously the hand-washing beside, the basin.
 Waiting Lounge. Image courtesy of Nick Glimenakis
Waiting Lounge. Image courtesy of Nick Glimenakis
All white color palette touches upon a tint of Scandinavian look to the salon. The incorporation of natural elements like plantations and vegetation helps as partitions to the open space plan of the salon. Due to the absence of walls, the dressers have a clear view of the person entering and exiting. Natural lighting and Biophilia are perceived as the healing elements in the space, addressing the Coronavirus norms and wellness issues of the visitors.

Soothing color palette. Image courtesy of Nick Glimenakis
Coronavirus certainly sets a landmark point in the history of design and contributes to the birth of a new era. Corona or No Corona, we are now bound to adapt ourselves to these futuristic healthier spaces. This meaningful architecture and interior spaces have been calling out for this requirement for years now; never did they know that Coronavirus would solve their problems.
Top Image © Nick Glimenakis
