Submitted by WA Contents
Nendo revives old Shanghai Times Square with aluminum screen that percolates on the facade
China Architecture News - Jun 25, 2020 - 15:08 5433 views
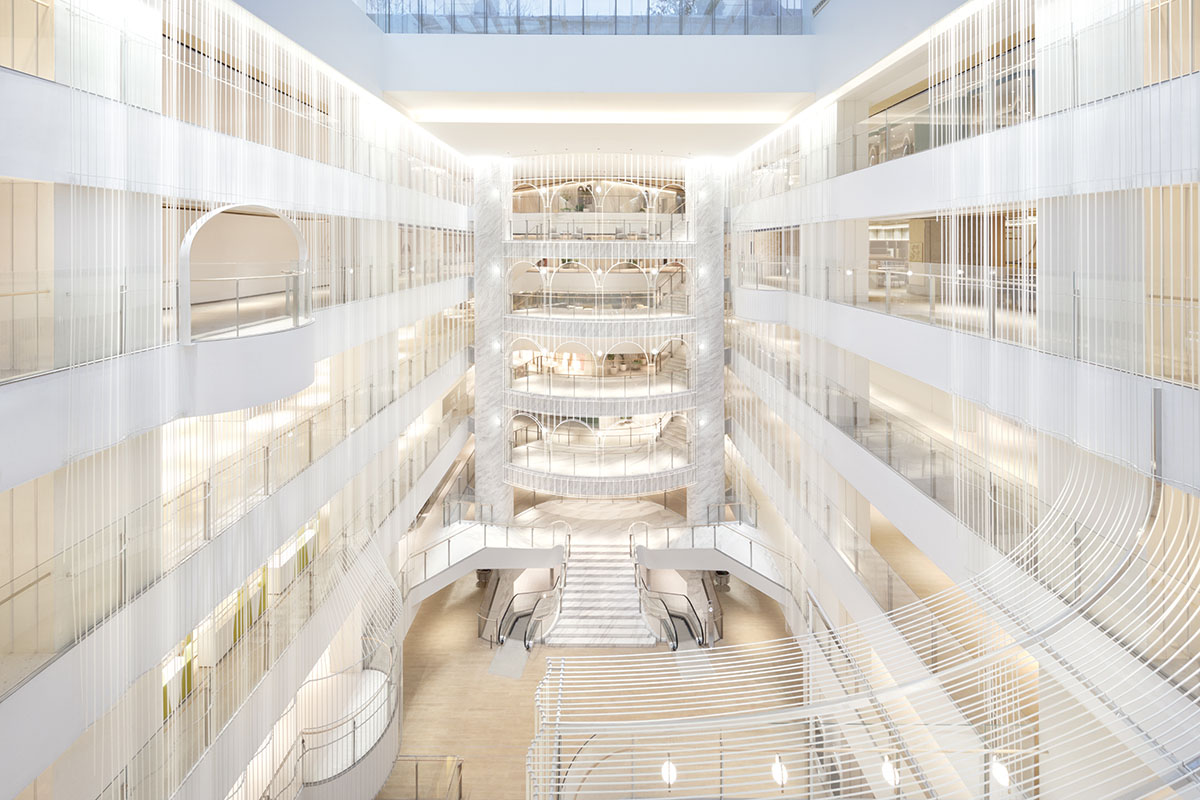
Japanese design studio Nendo has revitalized existing Shanghai Times Square shopping mall in Pudong, Shanghai, by adding new layers and a new screen on the facade to make the building more shiny and visible.
Named Shanghai Times Square, the studio has renewed and expanded the building with new components, enhancing its overall use and visibility and bringing a theatrical experience for shoppers inside.
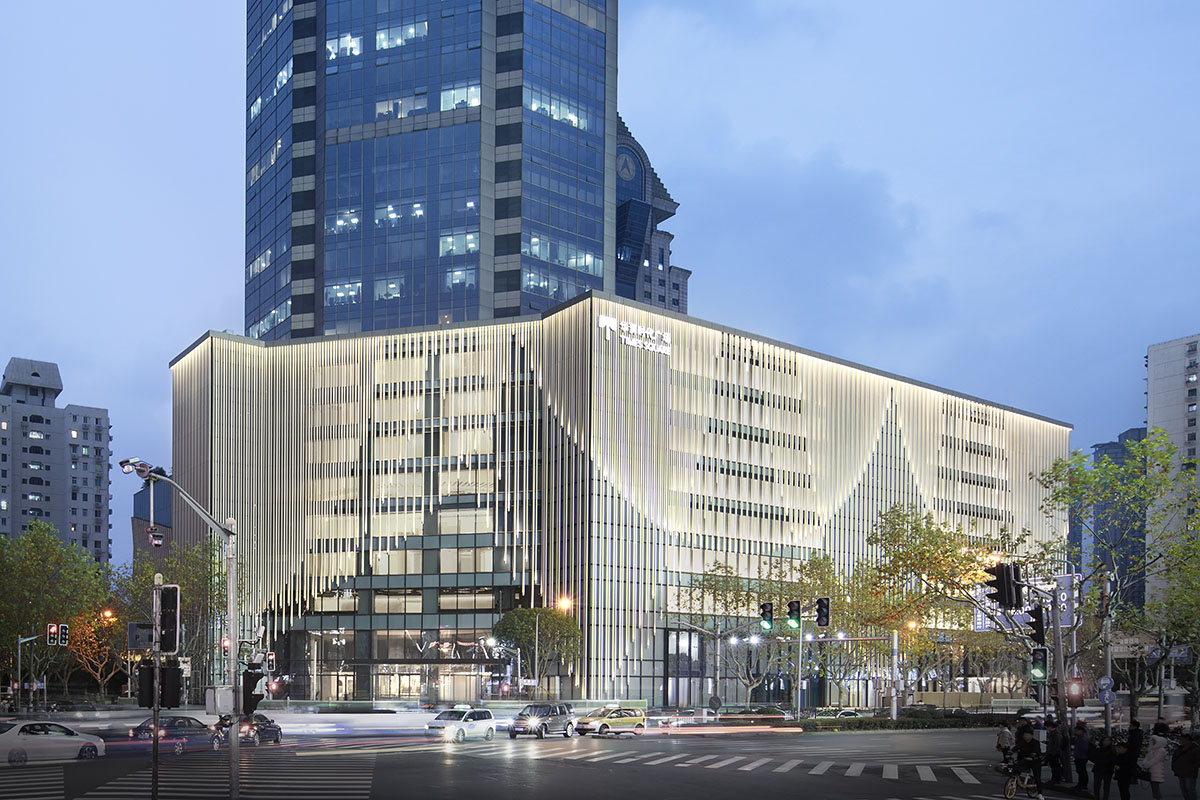
Located in the Pudong district, the commercial building has 2 basement levels, 9 floors aboveground, and covers a total area of approximately 53,200 square meters.
The building is made to accommodate 170 tenants, including fashion brands, lifestyle shops, and various restaurants.
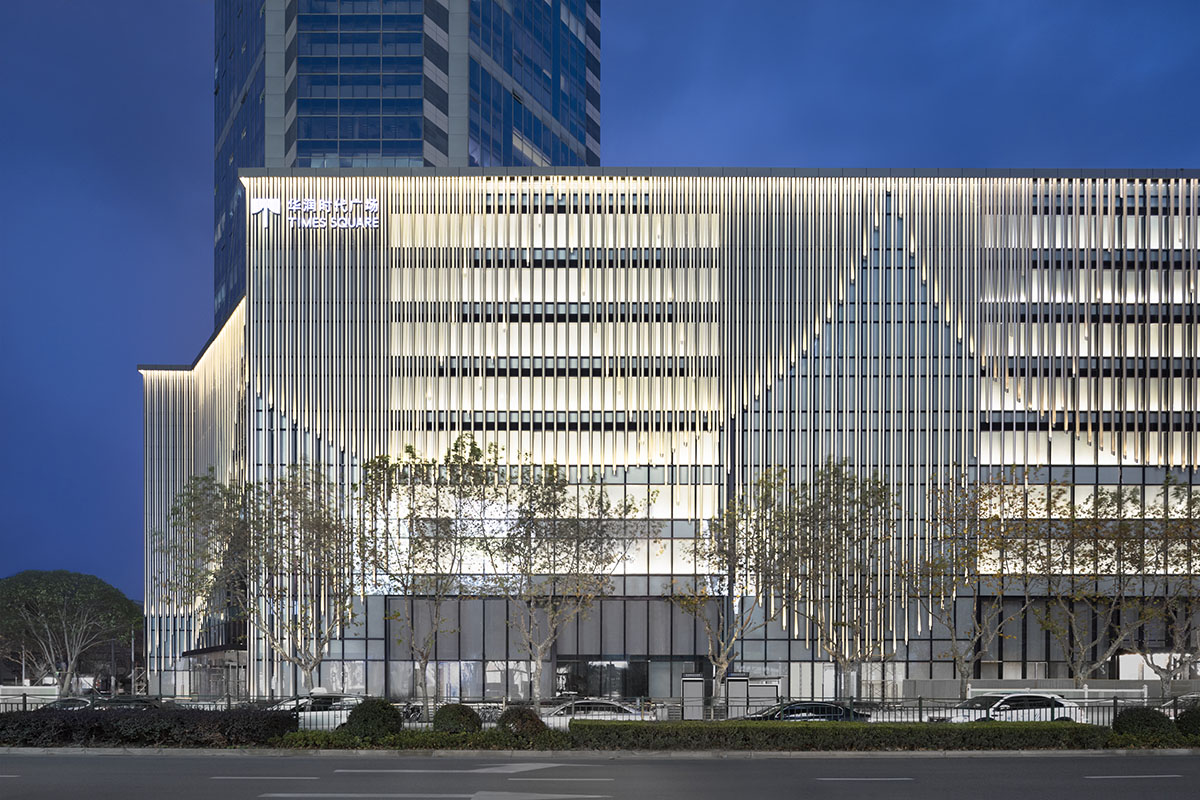
Aiming to open up the building's interior with a bright and usable space, the studio straightened the central passage on the ground floor, aiming customers coming in from outside, while also relocating the escalators to secure circulation to upper floors for a smoother shopping experience.
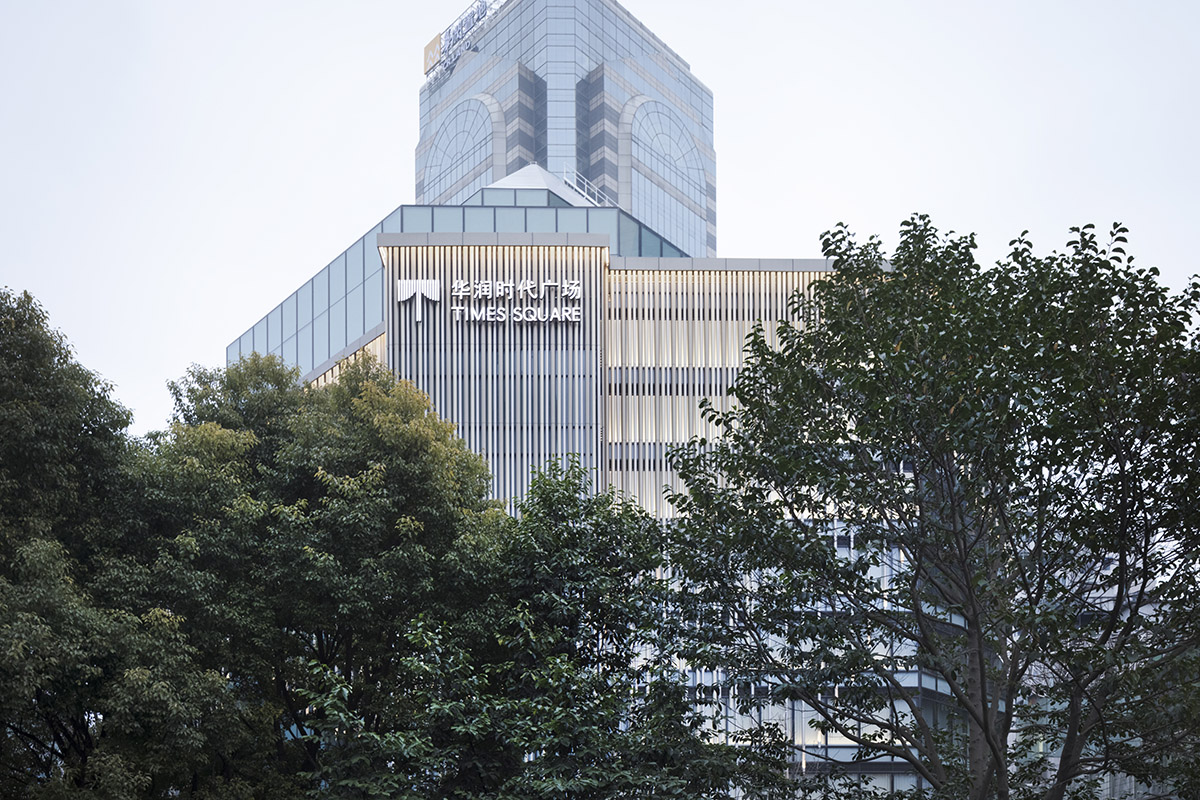
"While there were many atriums, their shape—reminiscent of wells—were not contributing to the sense of connection with the upper floors," said Nendo in its project description.
Nendo rearranged the old well-like atriums shifting gradually upwards when the visitors start to perceive the upper floors.
The firm wanted to unveil the view of the floors above the further one ventures by correlating the line of sight with the line of traffic, to create an environment that attracts shoppers to the upper floors.
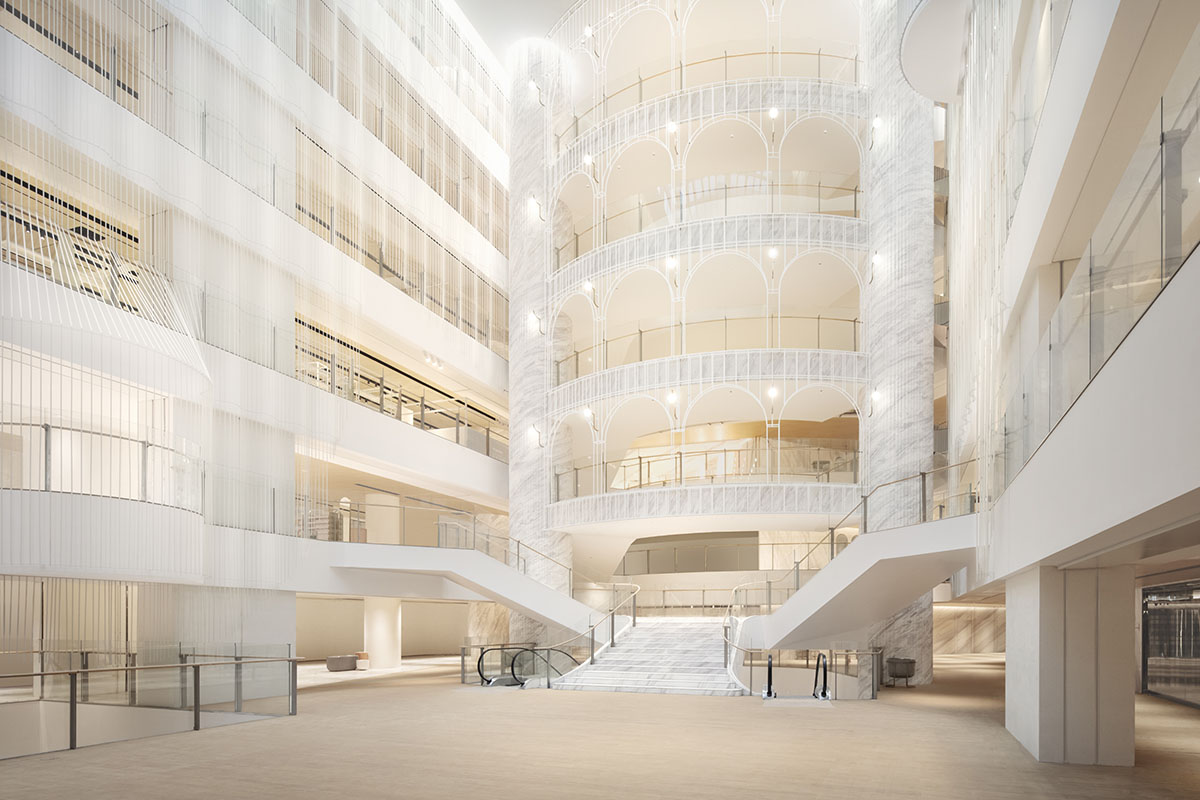
The studio reorganized the basic functions of a commercial facility in a spatial configuration that makes people feel like in a theater.
"The successive acts of passing through the ticket office and foyer, and then moving up to the upper floors to be greeted by a large theater, are extremely similar to the experiences found here," added the studio.
"Theaters are also generally designed so viewers in any seat have a good view of the stage, and here too, the structure is deliberately tiered to draw the eye."

As the studio highlights, a shopper plays an important role of an audience in the building, with that effort, shoppers see numerous brands, products, and events, while simultaneously performing on the stage as part of the interior.
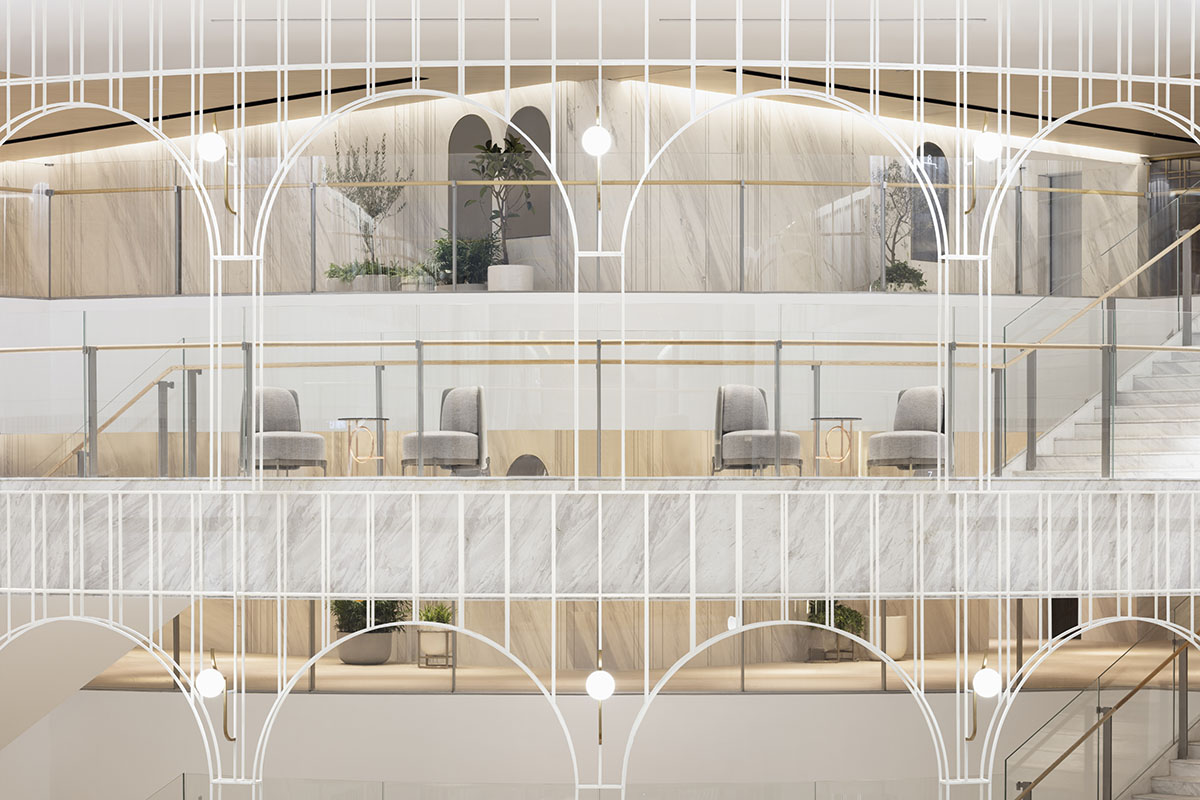
The outer skin of the building is another key element in design. Nendo used a percolating screen made of aluminum pipes, the design was inspired by "stage curtains draping over the building façade and atrium", said the studio.
"An image mirroring the draping design was also applied on the main pillars and stone wall finish," continued the firm.
"Further, we took the arch-shaped motif framing the front of a stage, the proscenium arch, and actively applied it to partitions, furniture, and even lighting in anticipation of an added softness and intimacy to the space."

Box seating break areas protruding out to the atrium and a royal box-like VIP lounge were also added.
From the food court evocative of a piano keyboard to a sundry shop floor with a spotlight motif, the studio filled the interior with multiple design elements reminiscent of a theater.
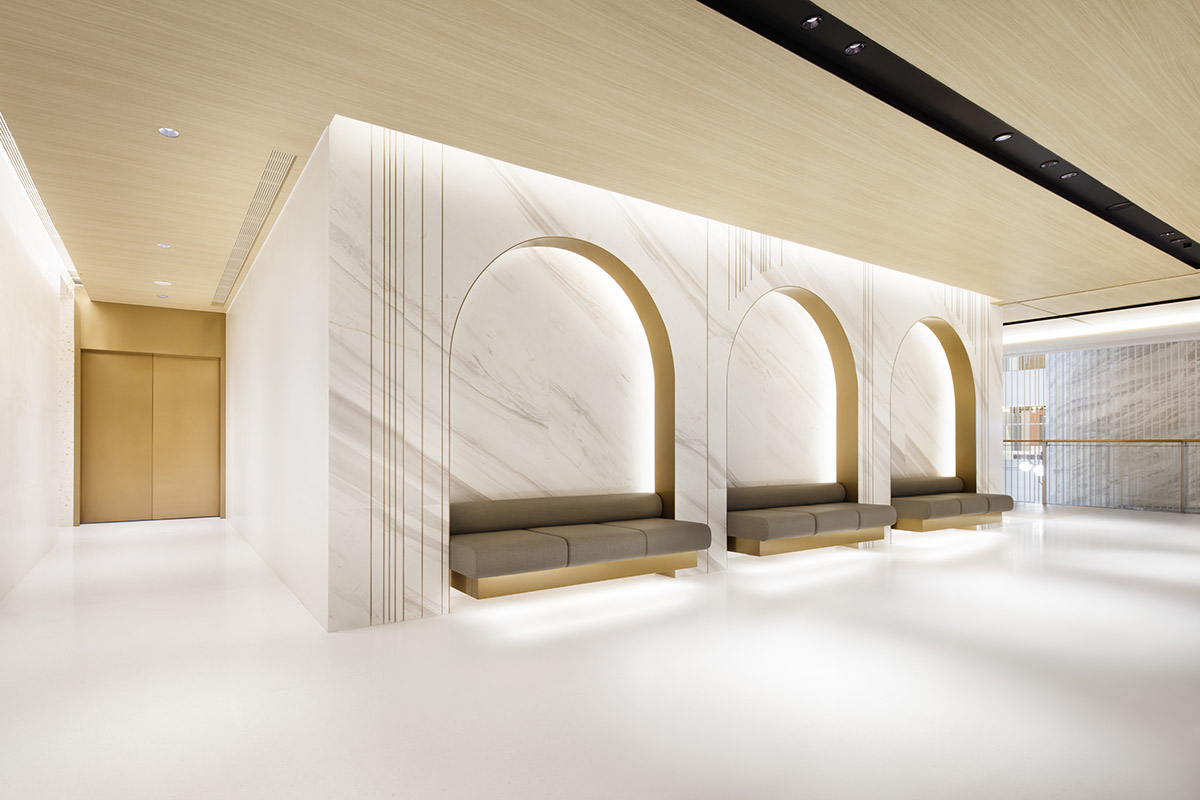
"Last but not least, the facility’s interior signage plan was designed imagining the parting of curtains as the performance begins."




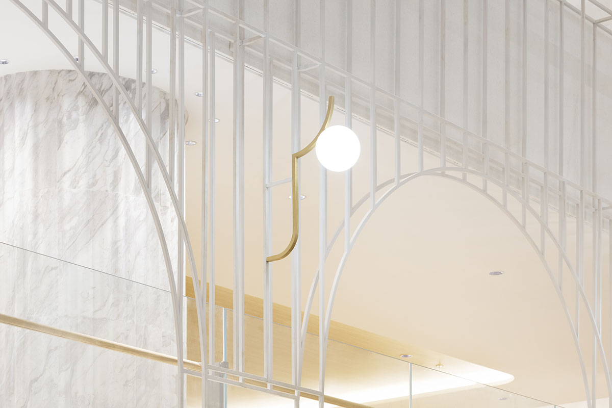
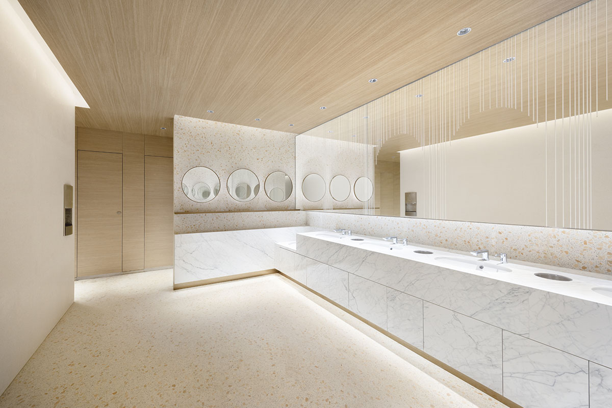
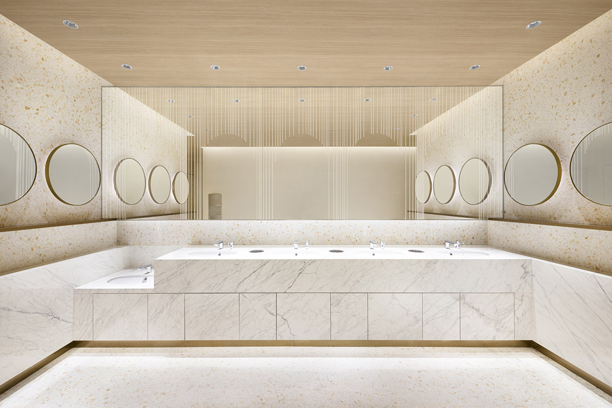
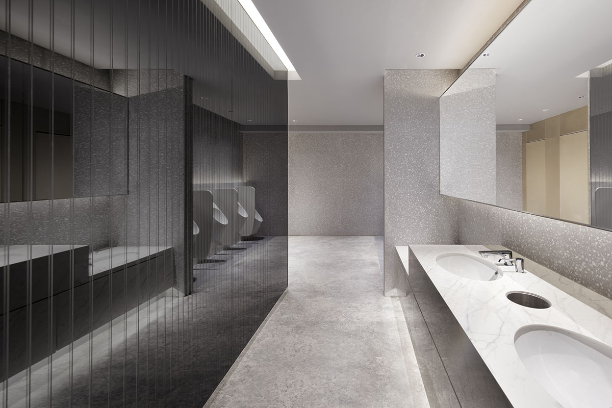
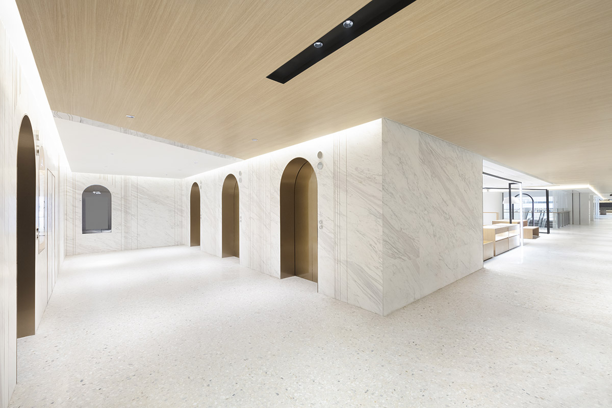
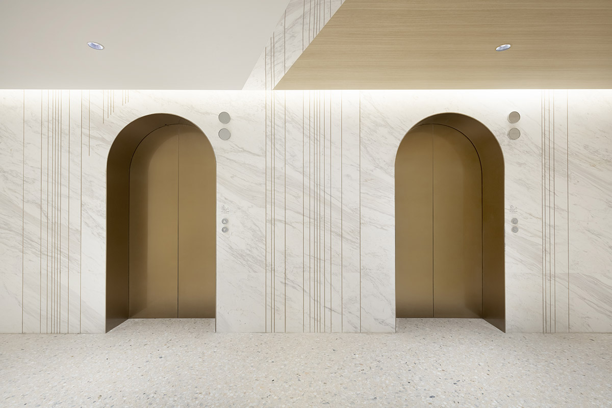
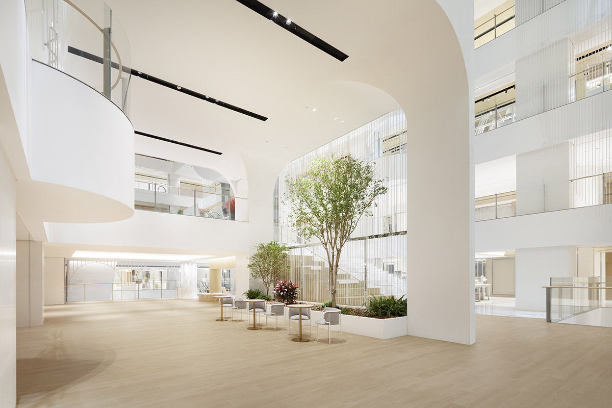
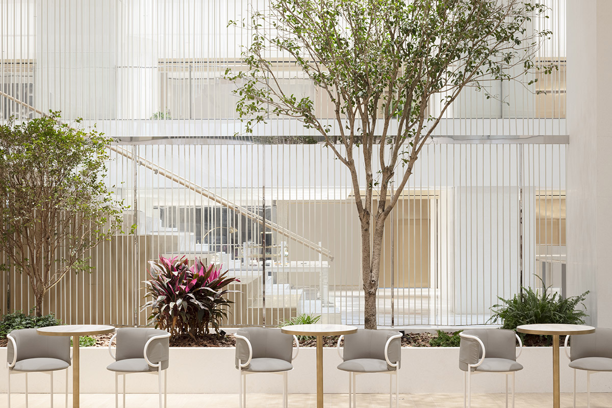

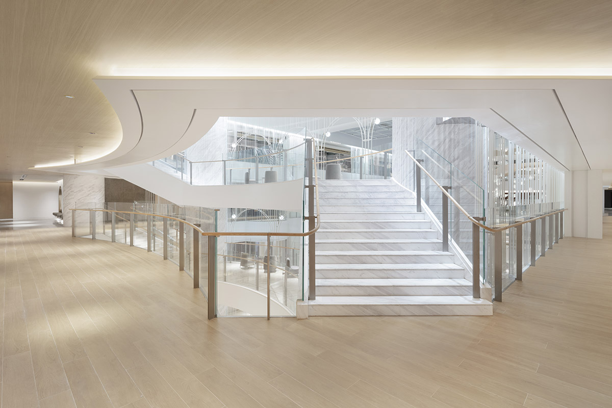
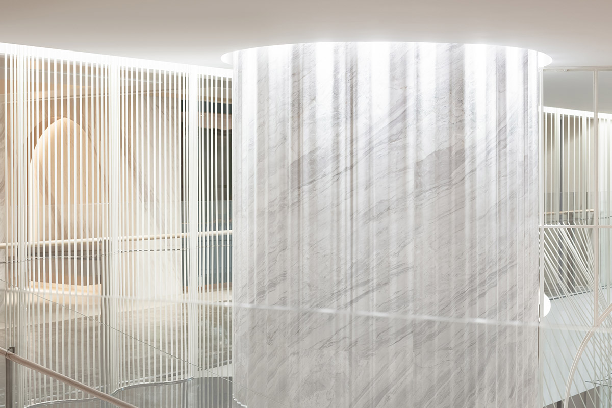
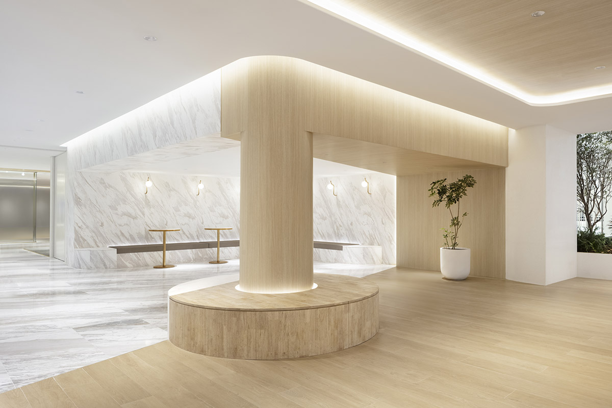


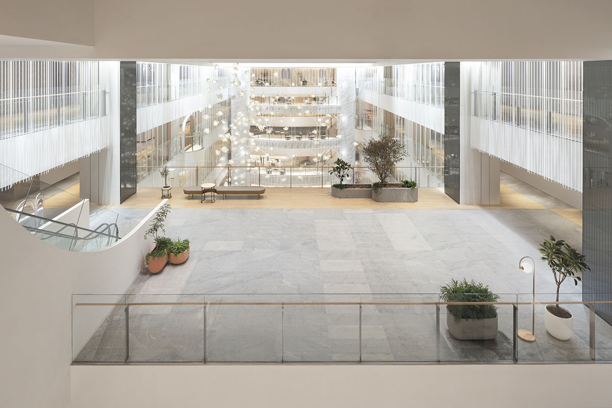

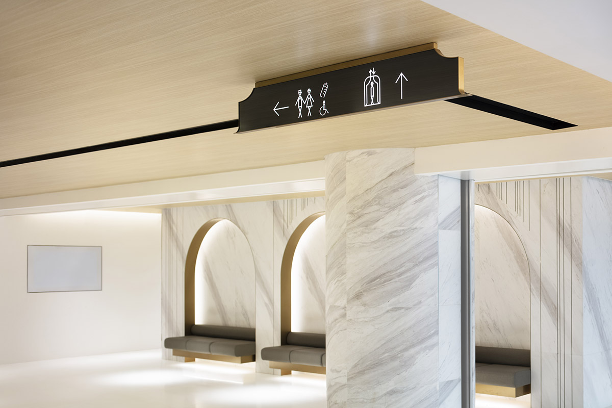
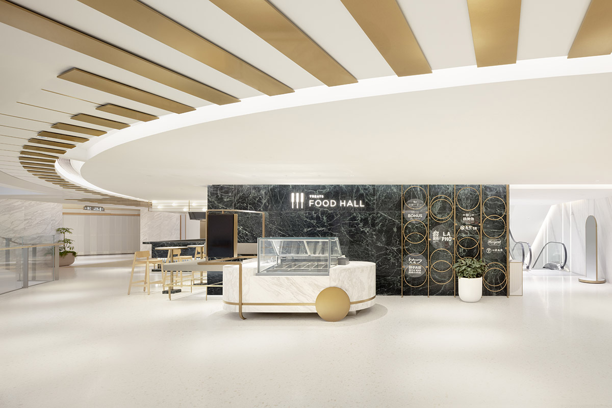
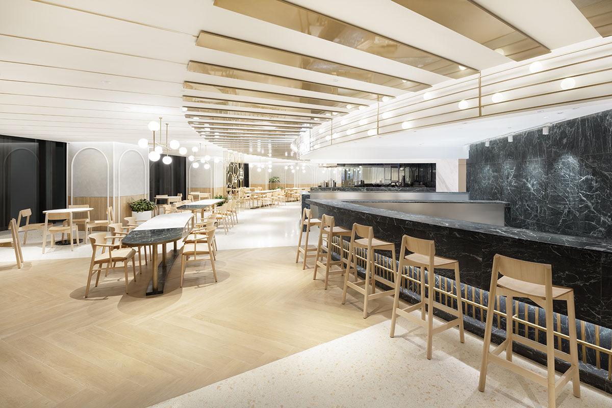

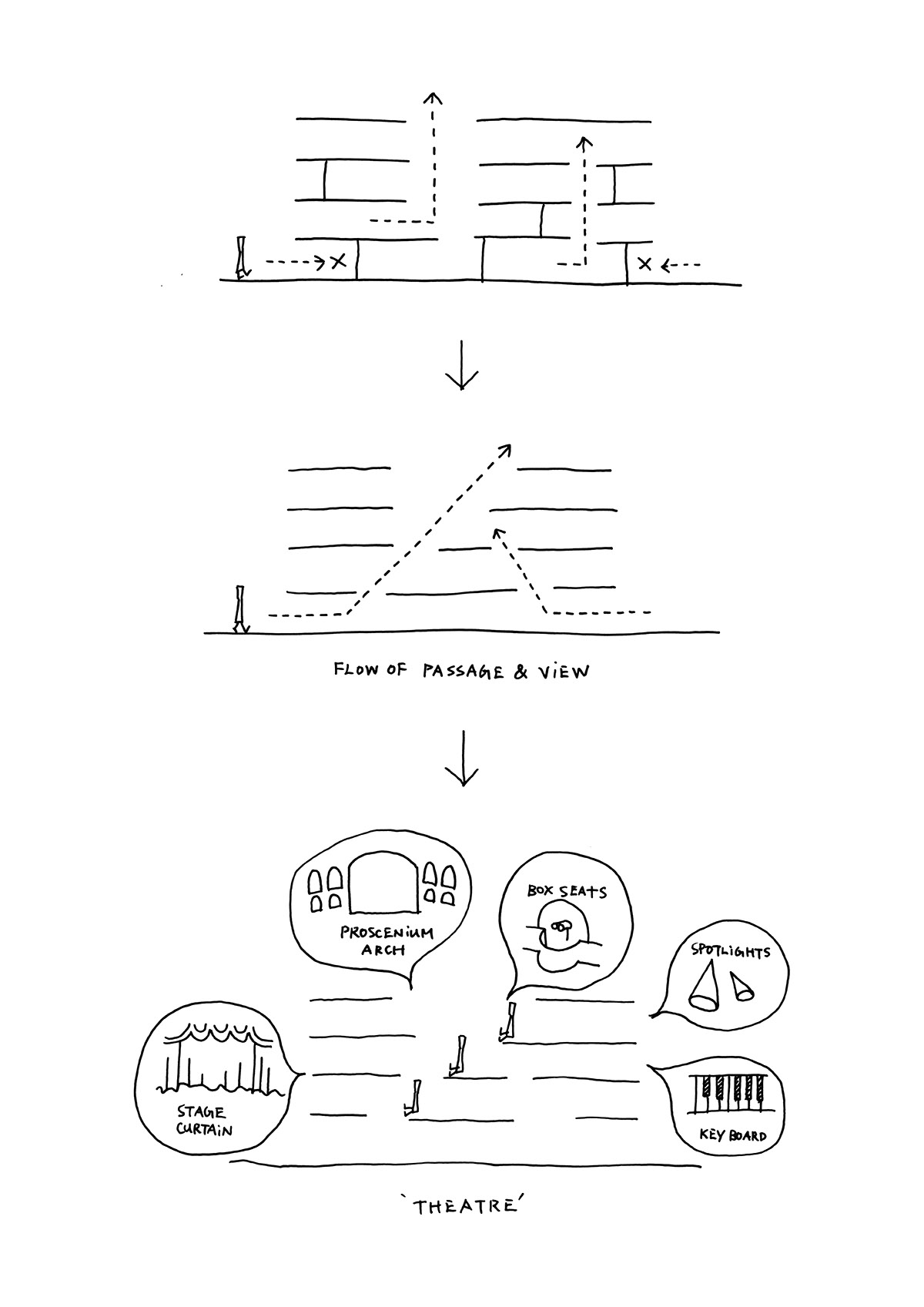
Sketches. Image © Nendo
Japanese design firm Nendo was founded in 2002 by Oki Sato. Based in Tokyo, the office produces architectural and interior projects, as well as products, graphics and installations.
Nendo recently completed a two-family house in Tokyo, featuring a giant staircase passing through the facade. The studio also completed an office building wrapped with a timber grid in Tokyo, Japan.
Project facts
Project name: Shanghai Times Square
Location: Pudong, Shanghai, China
Design: Nendo
Collaborator: Onndo (interiors) / Cacdo (graphics)
All images © Takumi Ota
> via Nendo
