Submitted by WA Contents
Four concrete and wooden volumes form Casa Naila paying tribute to Oaxaca’s rural architecture
Mexico Architecture News - Jun 24, 2020 - 15:57 7996 views
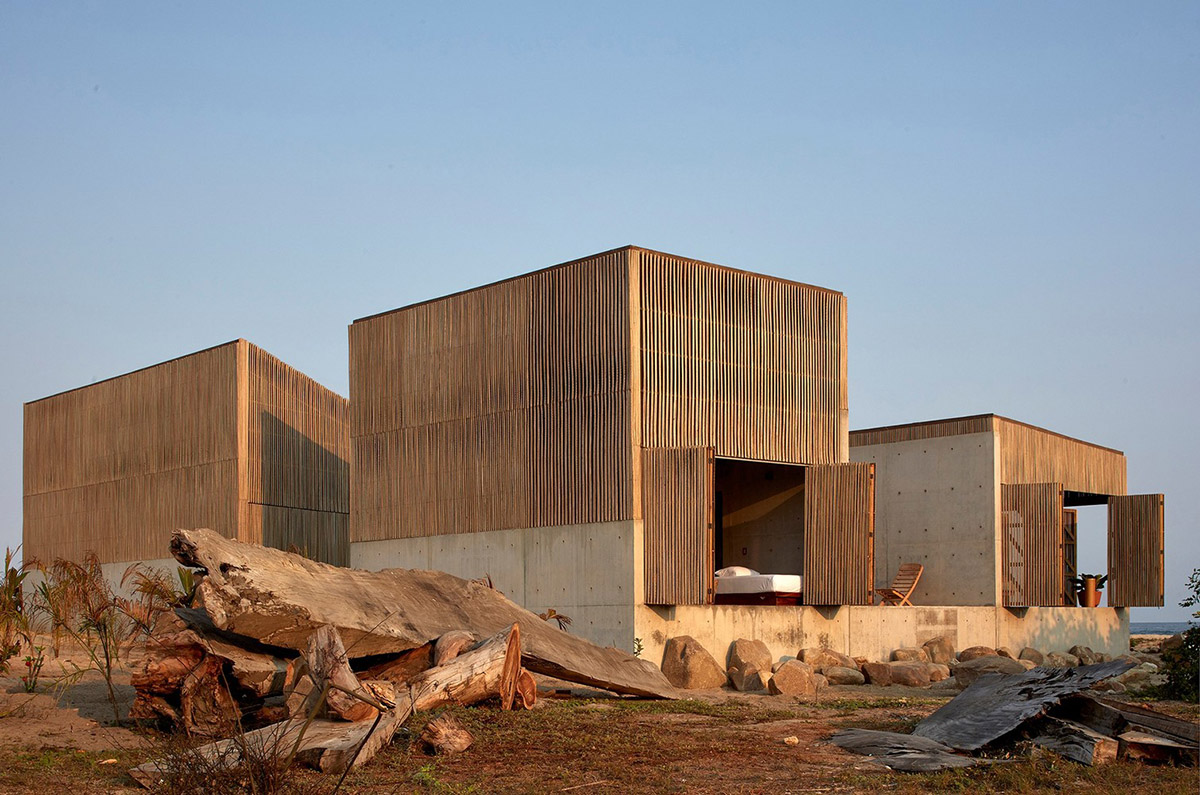
Mexican architecture practice BAAQ' has used four separate volumes, made of concrete and wood, to design different functions of the house on a rocky landscape of Puertecito, Oaxaca, Mexico.
Called Casa Naila or Naila House, the 250-square-metre house is designed as compact volumes paying tribute to Oaxaca's rural architecture.
Situated on a 740-square-metre plot, the four volumes are different in height and consists of sloping roofs which adapts to its own surrounding.

The land is located on a point, a condition that gives a privileged view of the house with two fronts to the sea. "The aim was to generate the least impact on the ground, where due to the use of the house and its context, most of the daily activities are carried out abroad," said BAAQ'.
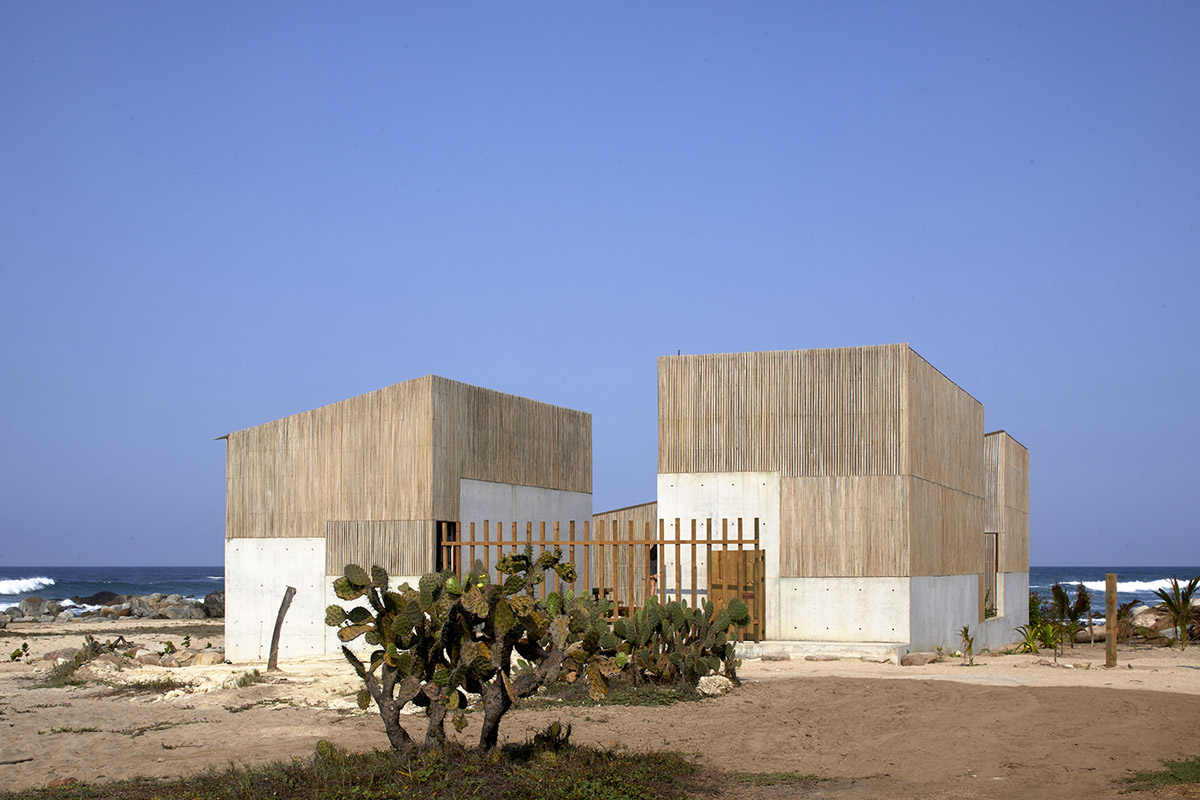
"Casa Naila's creative process started from the idea of defining 2 compositional axes, creating a cross-shaped patio that articulates the 4 volumes that make up the project".
"These blocks were the key aspects to achieve a proper integration between the architecture and its immediate environment," added the firm.
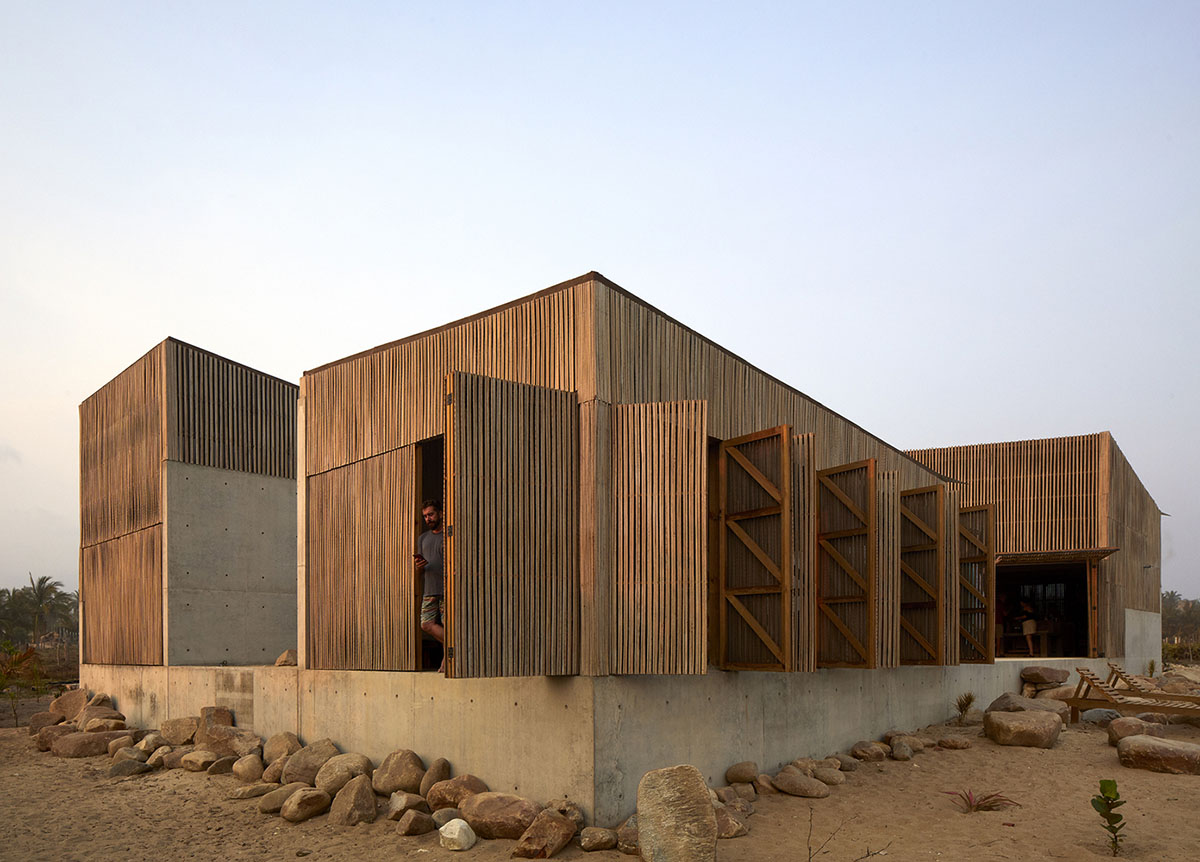
The architects conceived each volume as isolated buildings with different heights and sloping roofs, hinting at the rocky and rugged topography of the beach.
It sought to provide different orientations to the spaces, to allow optimal air circulation and lighting, in addition to ensuring that each of the users has a view of the sea.
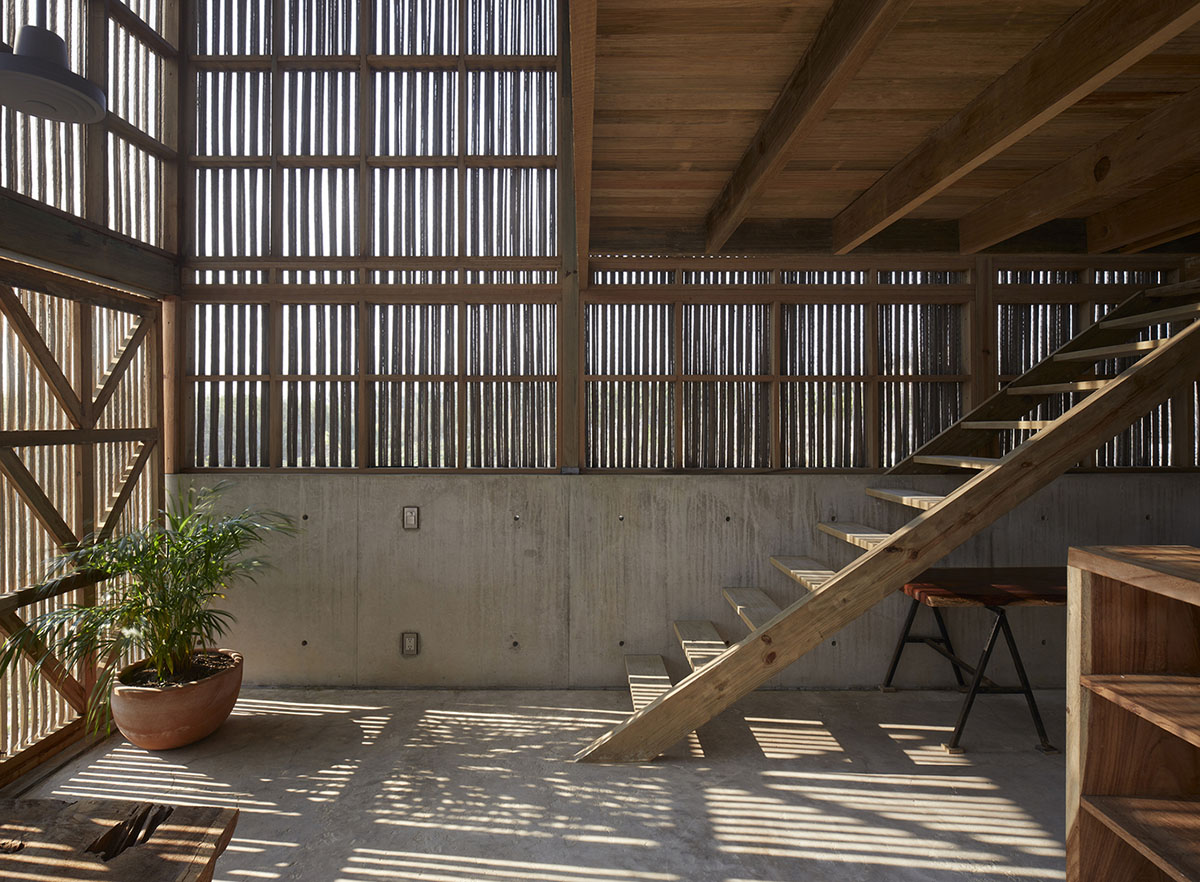
The architectural program is developed both indoors and outdoors, seeking spatial and functional efficiency, where the core of the project is made up of living areas, connecting with private areas through the central courtyard and the pool.
In this way, a simple, aesthetic and low maintenance house is achieved, with the capacity to accommodate up to 15 people.
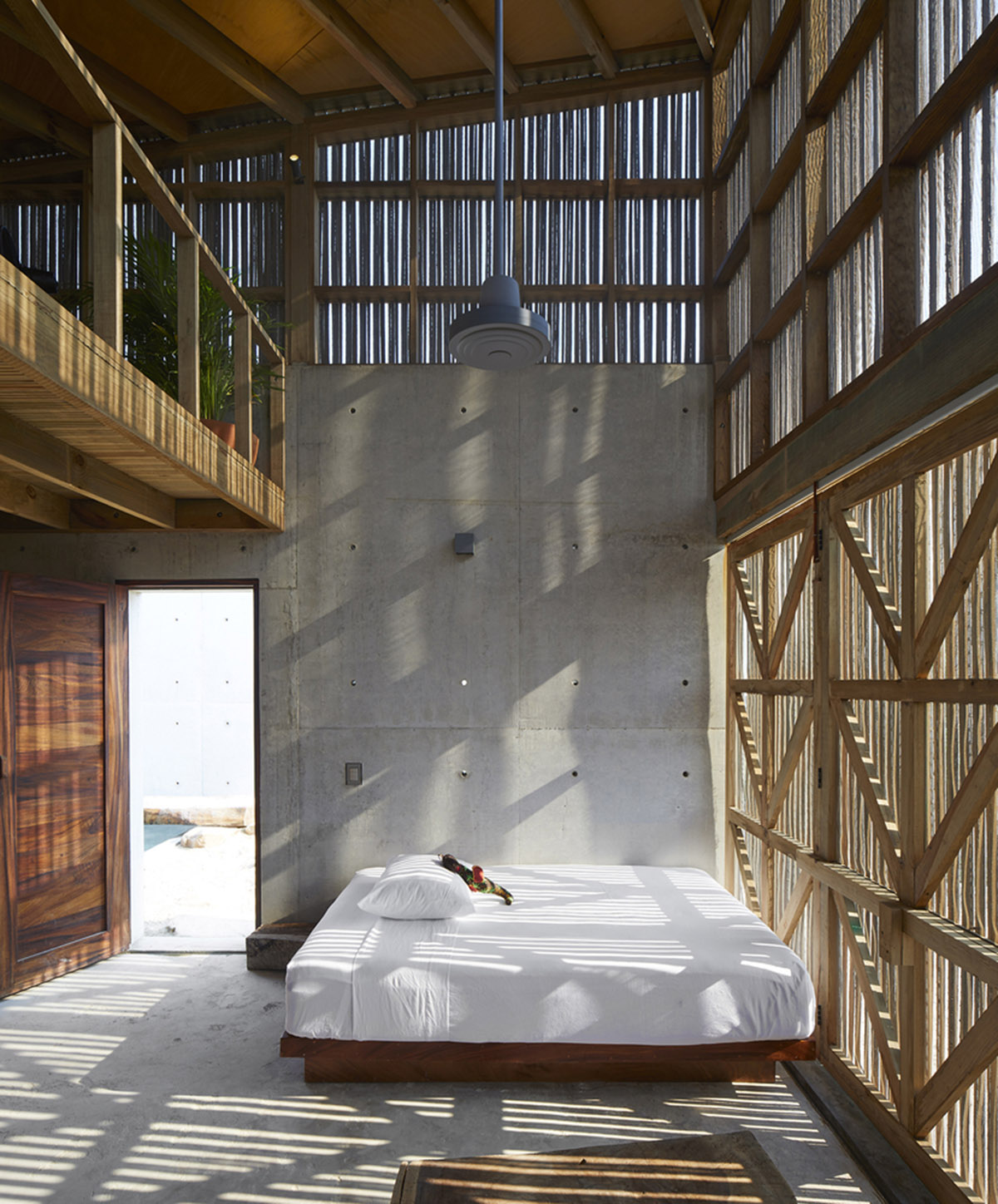
"The volumes on its ground floor are made of reinforced concrete, in this way we sought to direct and frame the views of the spaces to the south and east," continued the studio.
"On the upper floor, the spaces are made up of a structure made from wooden frames and palm bone, which is a predominant material in the area and is used as a traditional construction system in vernacular houses on the Oaxaca coast."
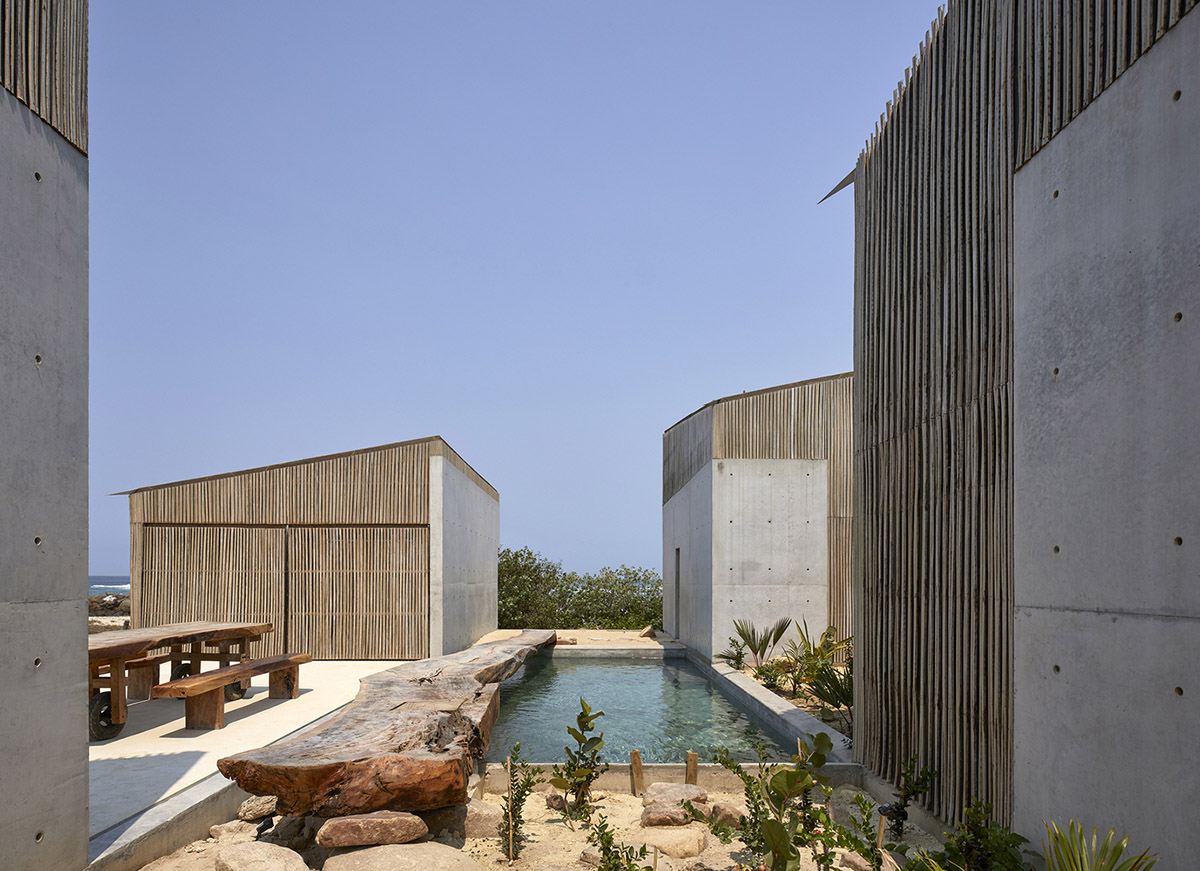
Due to the climatic characteristics of the region, the accommodation of the palm bone and the use of mosquito netting allow the permeability and ventilation of the spaces, in addition to creating an interesting set of shadows and transparencies during the day, and a contrast of lights during the night; making the house feel like a lighthouse on the coast in the distance.

According to the architects, one of the fundamental spaces of the project is the kitchen area, since it houses a clay stove called Lorena, a traditional element taken from the rural houses of Oaxaca.

The bar and workstation were also made of earth, as well as the floor coverings, providing thermal comfort to users and giving a natural appearance to interior spaces.

"Named for the traditional song of the Oaxacan coast, Casa Naila seeks to pay tribute to Oaxaca in all its aspects, from the choice of materials and construction systems, its customs and the experience of the spaces, and especially the way it is cooked," explained the architects.
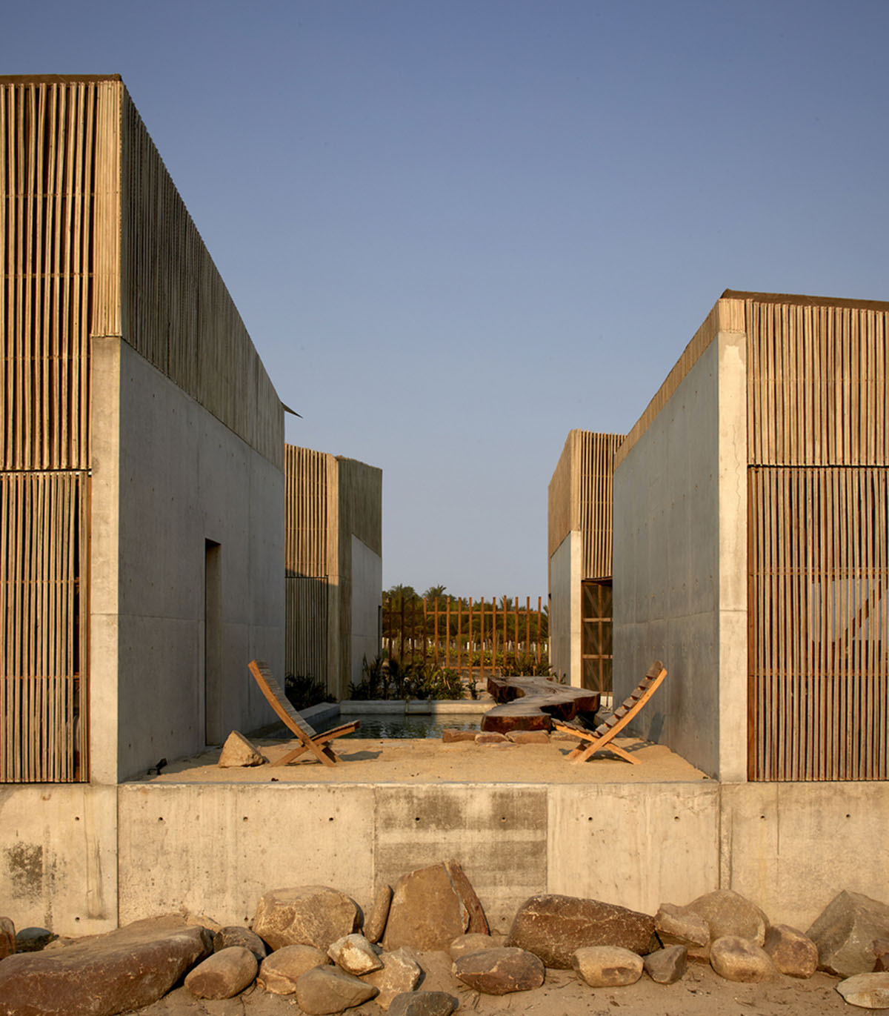
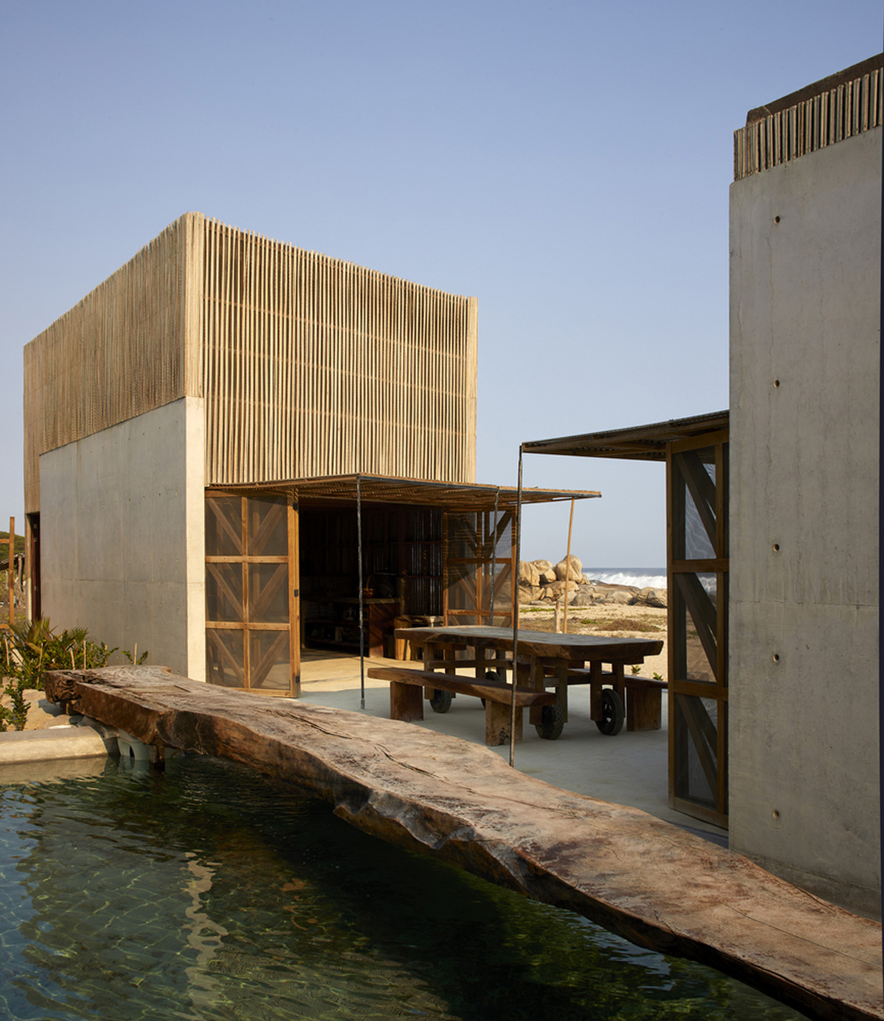
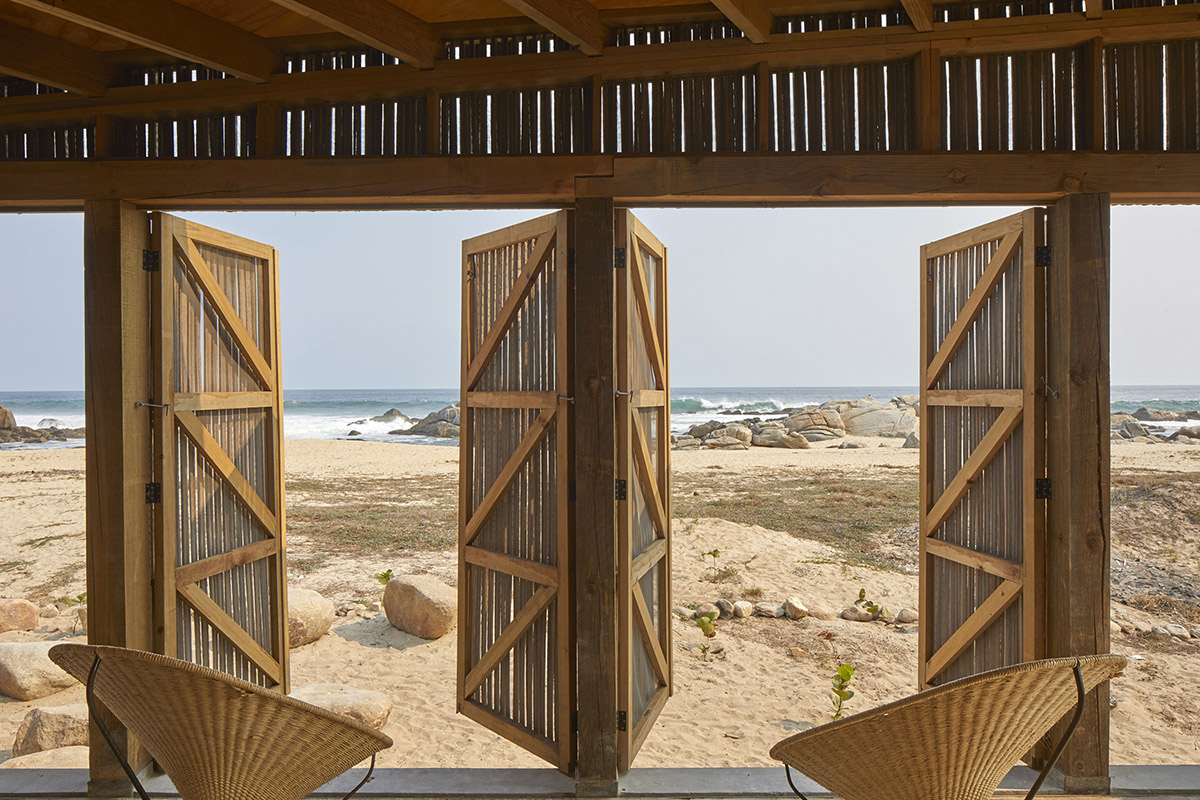
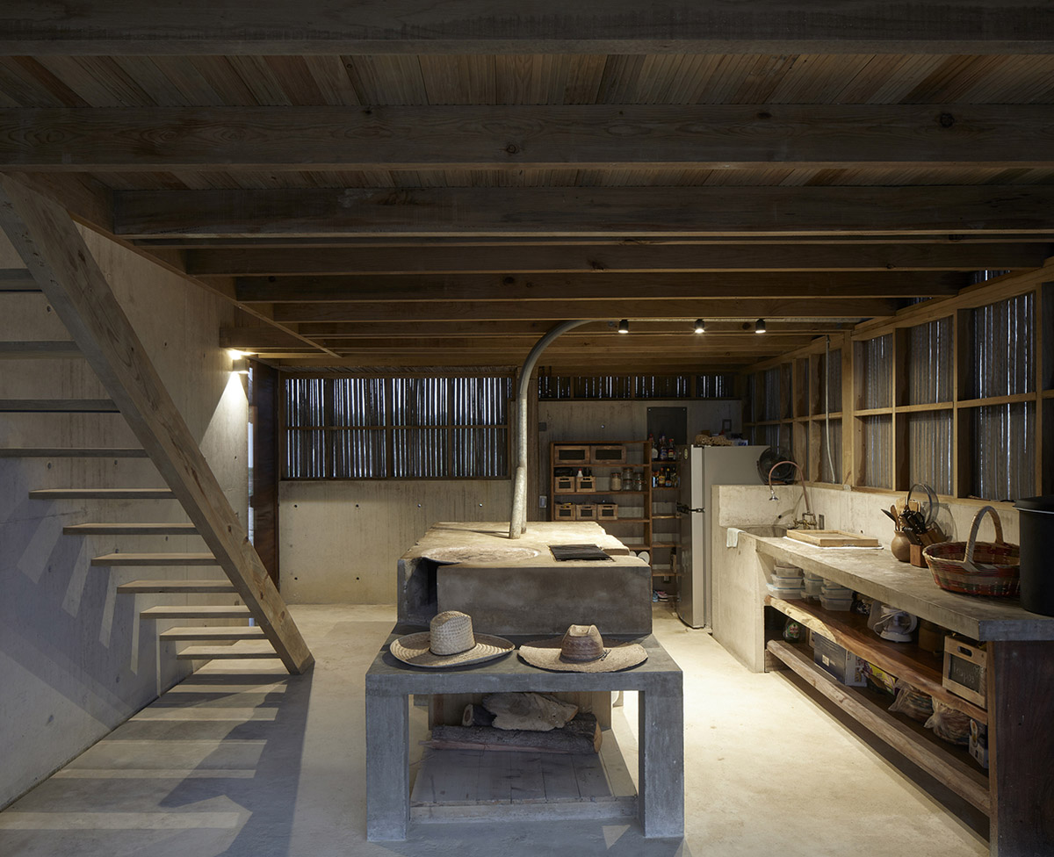


Floor plan
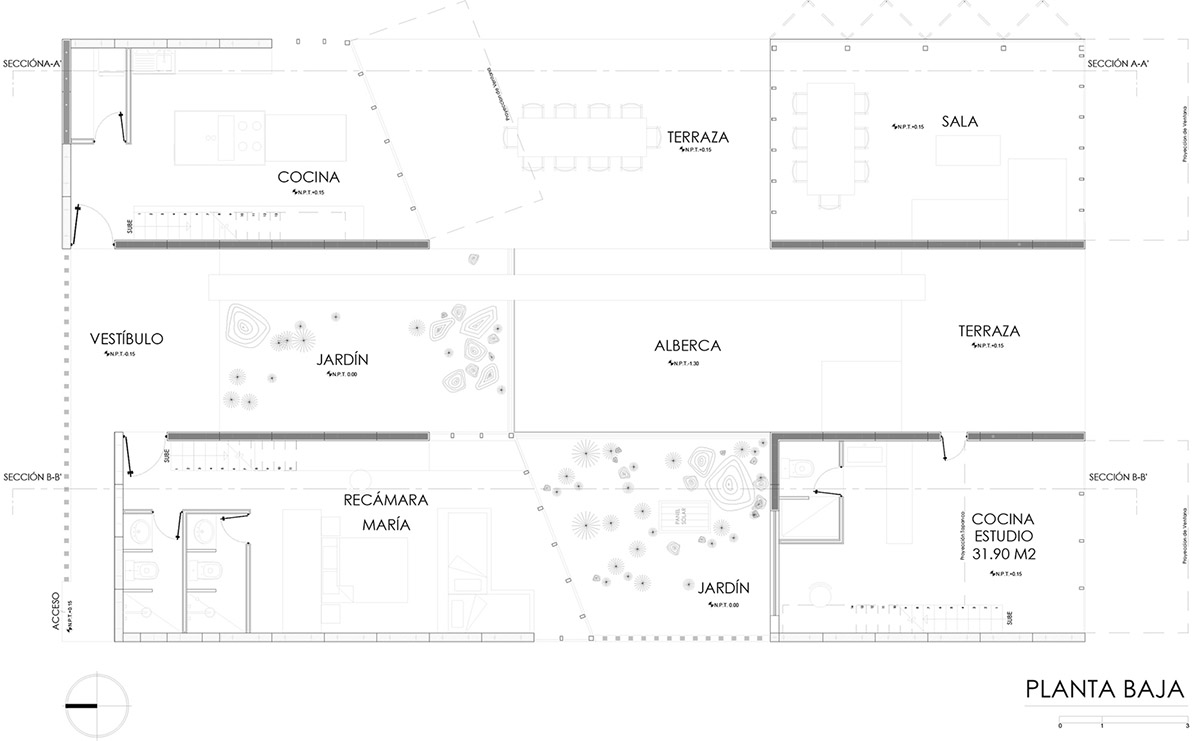
Floor plan

Section

Section

Elevation
Project facts
Project name: Casa Naila
Architects: BAAQ '/ J. Alfonso Quiñones
Area: 250 m2
Collaborators: Inca Hernández, Itzae Carrasco, Ainhoa Jimenez, Alfonso Sodi, Liliana Tamayo
Constructors: Mario Conde
Structural design: Alfonso Sodi
All images © Edmund Sumner, courtesy of BAAQ’
All drawings © BAAQ’
> via BAAQ’
