Submitted by WA Contents
Natural qualities of Wetlands inform Nanchang Waves designed by Nordic Office of Architecture
China Architecture News - Jun 05, 2020 - 13:12 9636 views
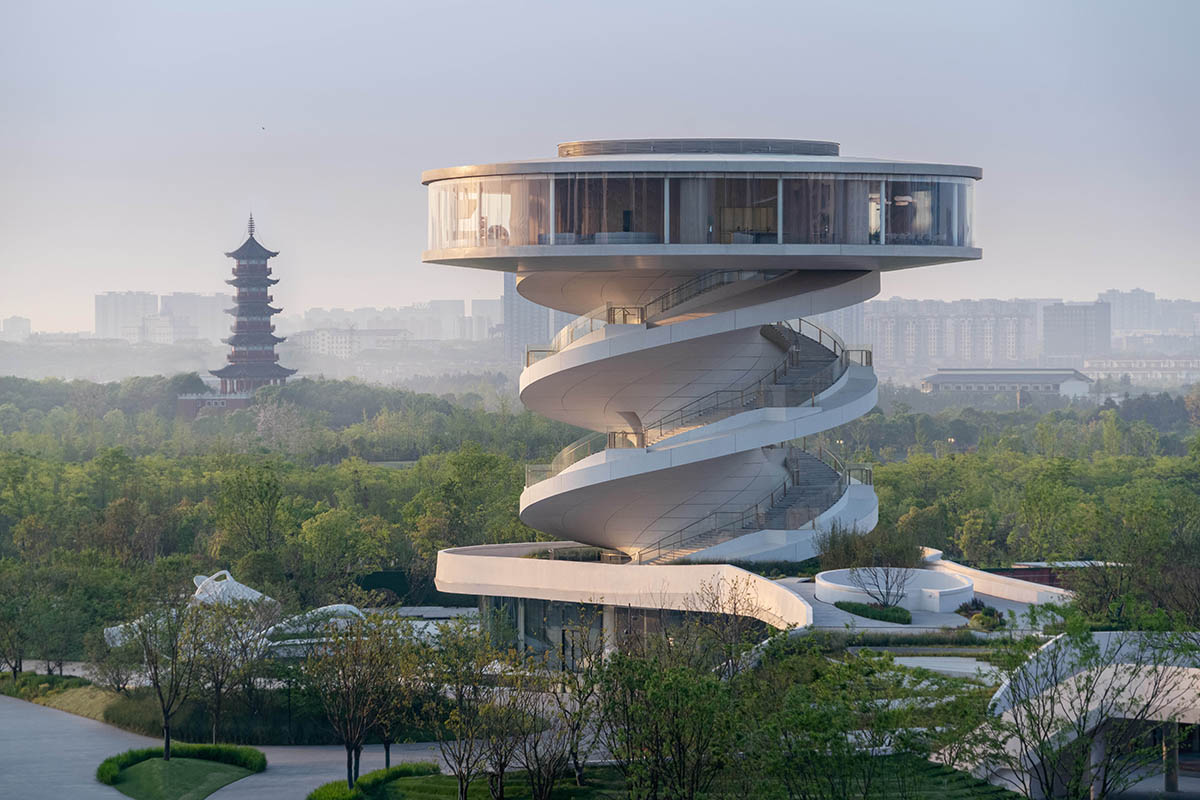
Oslo-based architecture studio Nordic Office of Architecture has completed a new mixed-use complex in Nanchang City, Jiangxi Province, China.
Named Nanchang Waves, the design takes inspiration from the natural qualities of the wetlands where the project is located.
Situated next to the Elephant Lake Wetland Park, the 5,844-square-metre complex creates a spatial experience where the building and the landscape blend together.
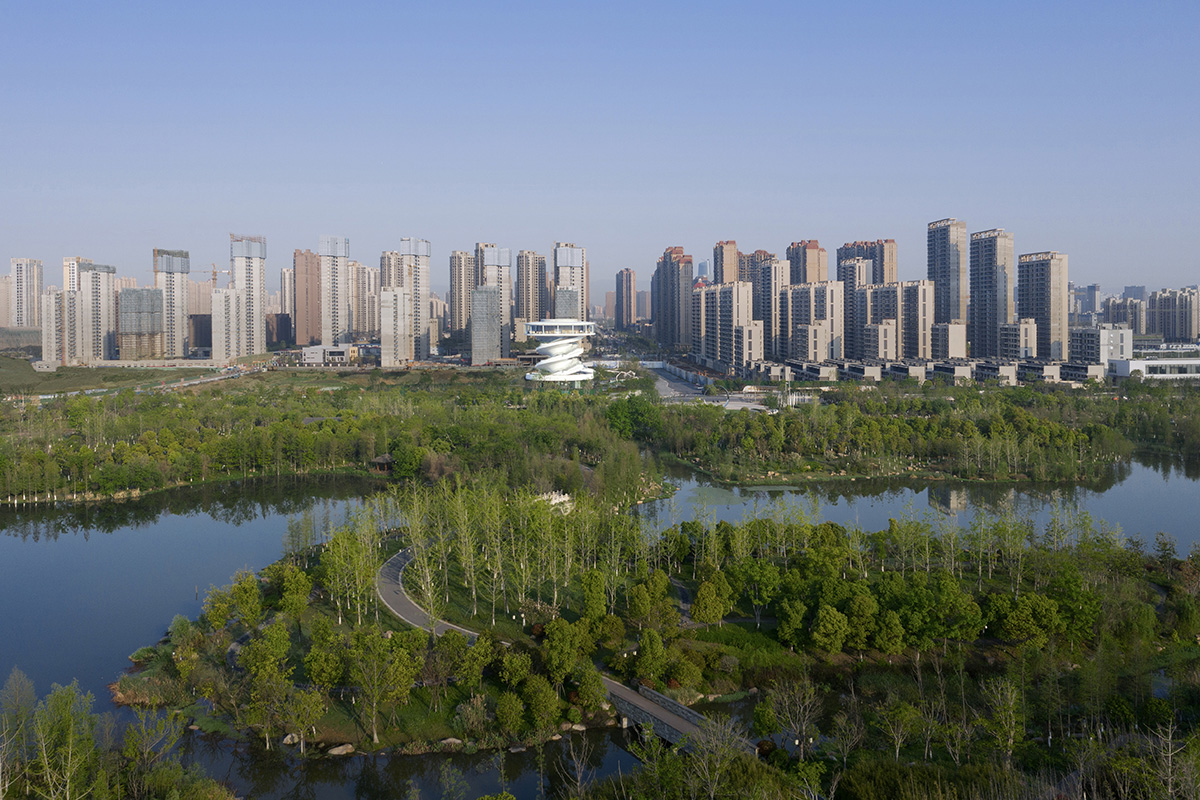
A double helix observation tower, acting as a main 3D element of the design, offers visitors 360-degree mesmerizing vistas along the way it is designed.
The design basically consists of three natural elements: water, earth and sky, corresponding to three functional areas: the front square, the commercial facilities and the observation tower.
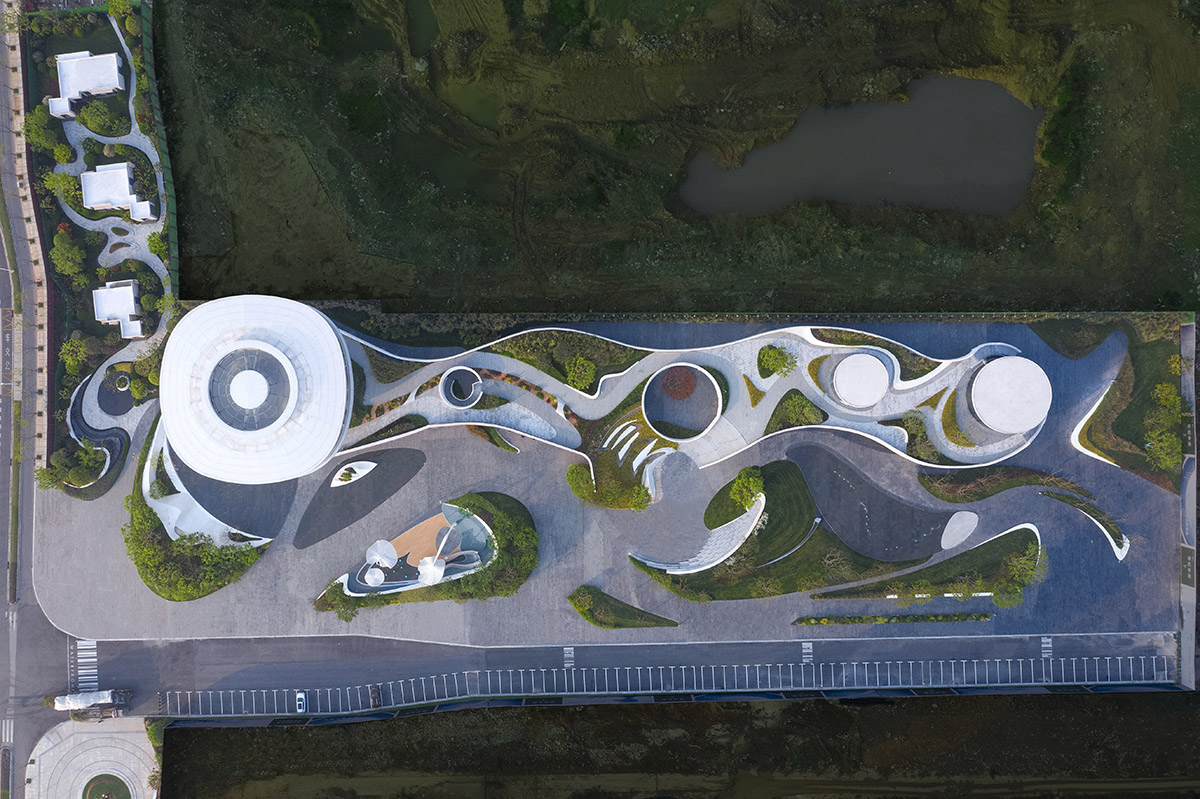
The landscape design of the front square is integrated with the ancient water culture of Nanchang and the landscape of the Elephant Lake.
Each of the landscape nodes contain functions for people of different ages and provide interesting and memorable spatial experiences.
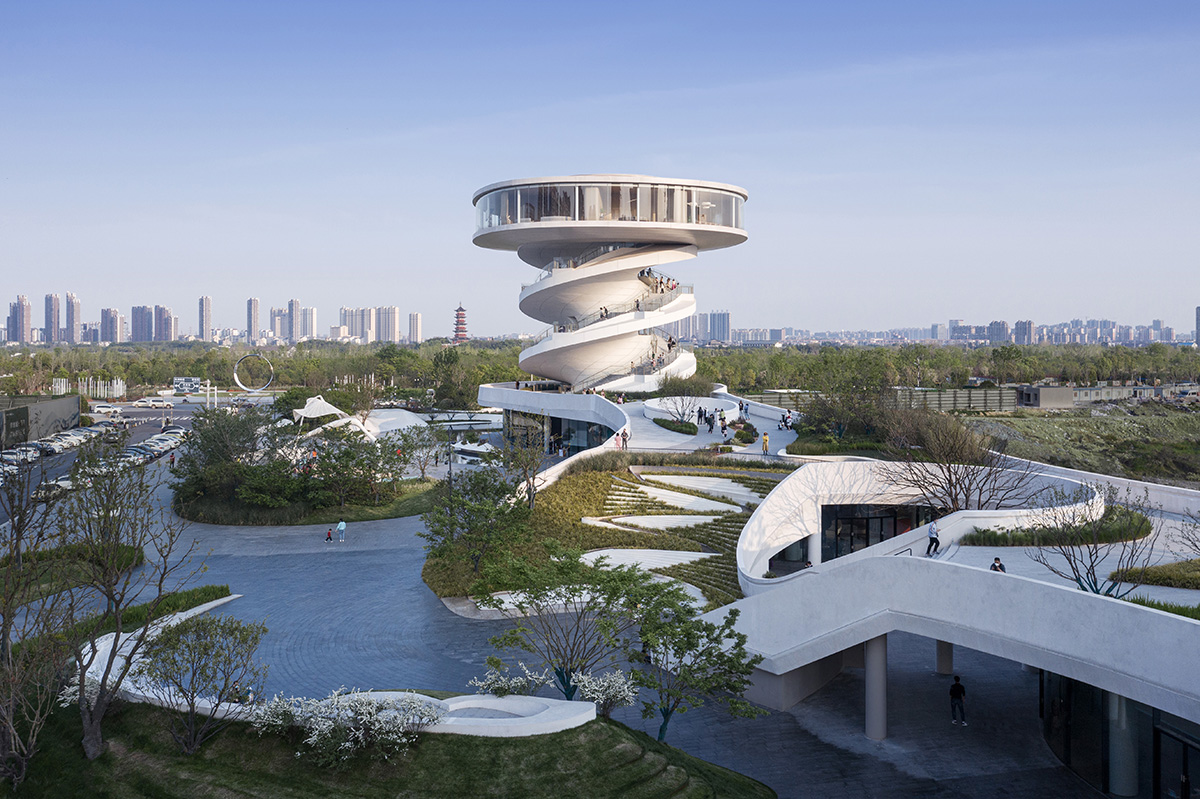
"The main body of the building forms a continuation of the landscape elements in three dimensions through the language of stretched curves and waves," said Nordic Office of Architecture.
"The landscape of the front square extends above the three-dimensional space of the architecture, through a slowly unfolding outdoor amphitheater."
"The rooftop garden is accessible from both sides of the building. Underneath the rooftop space are scattered retail and commercial functions, which are linked to the rich outdoor activity space in the front plaza, bringing vitality to the community around the project," the office added.
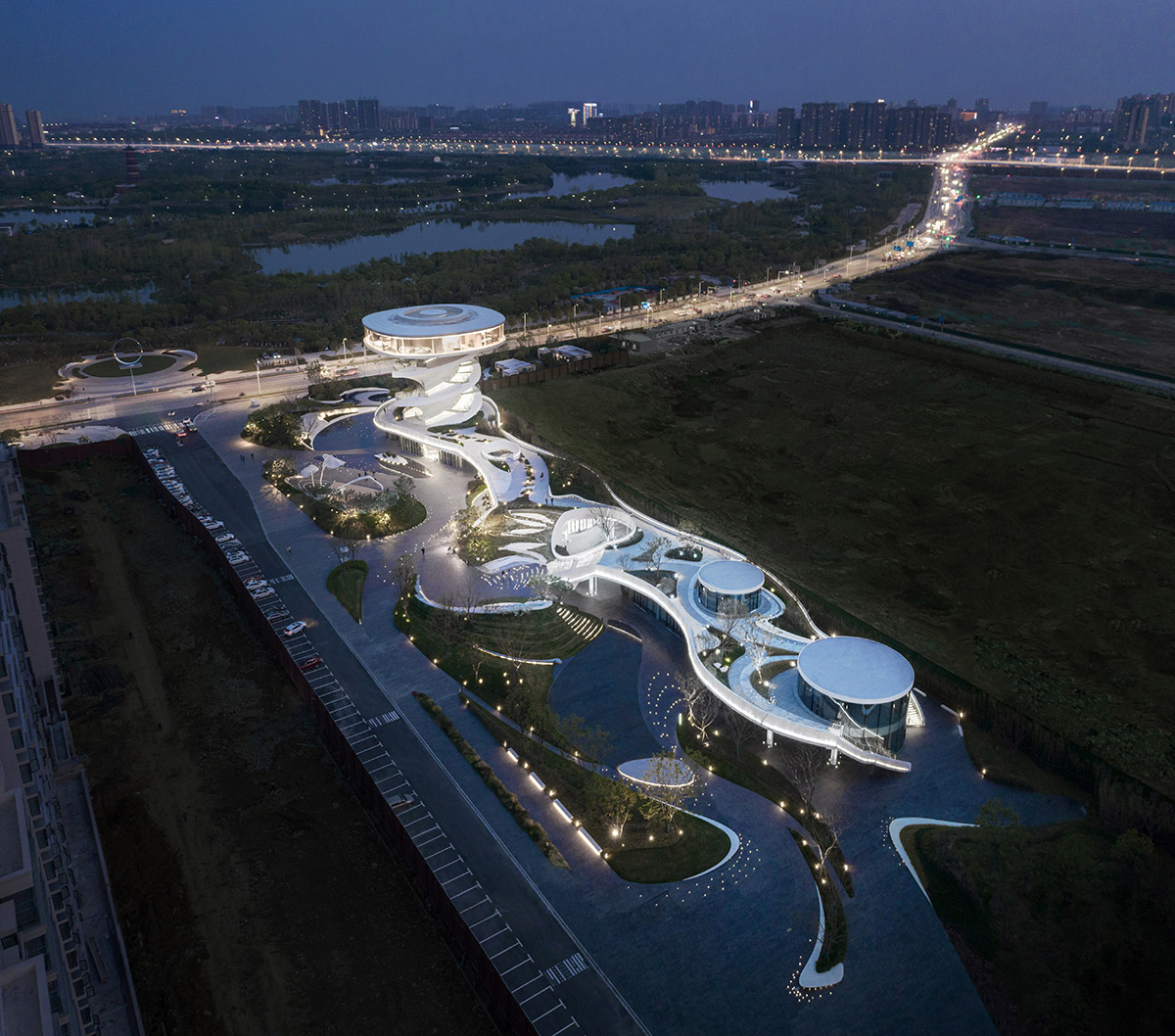
The observation tower, situated at the end of the park facing Elephant Lake Wetlands, represents the blueprint for future living and the new spirit of the city - which set as the main component of design.
"Nanchang has a long tradition of towers, such as the Teng Wang Pavilion, one of the three most famous buildings in Jiangnan, and the Shenjin Pagoda, which has stood here for thousands of years, and when gazing out from the viewing tower one can see the Wanshou Pagoda, located in the wetland park," continued the architects.
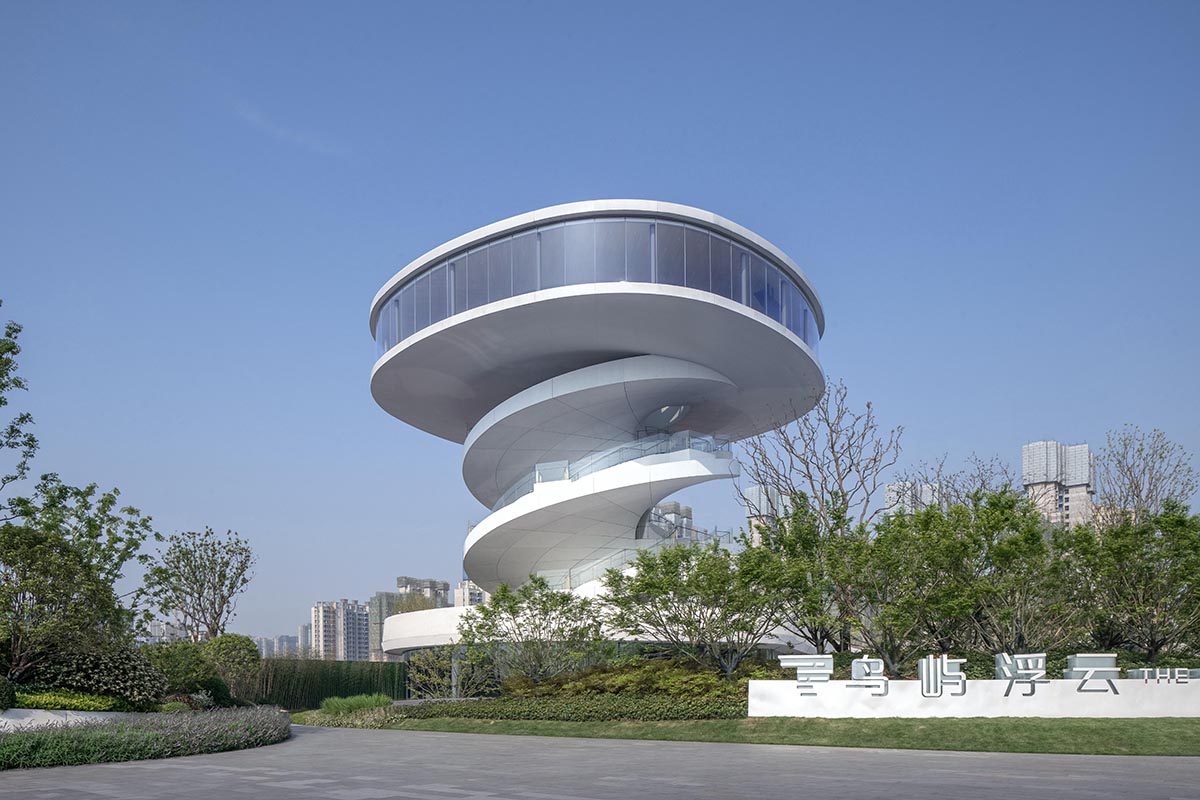
In this regard, the viewing tower responds to this local culture of towers and has itself become a new landmark, representing modern life in Nanchang.
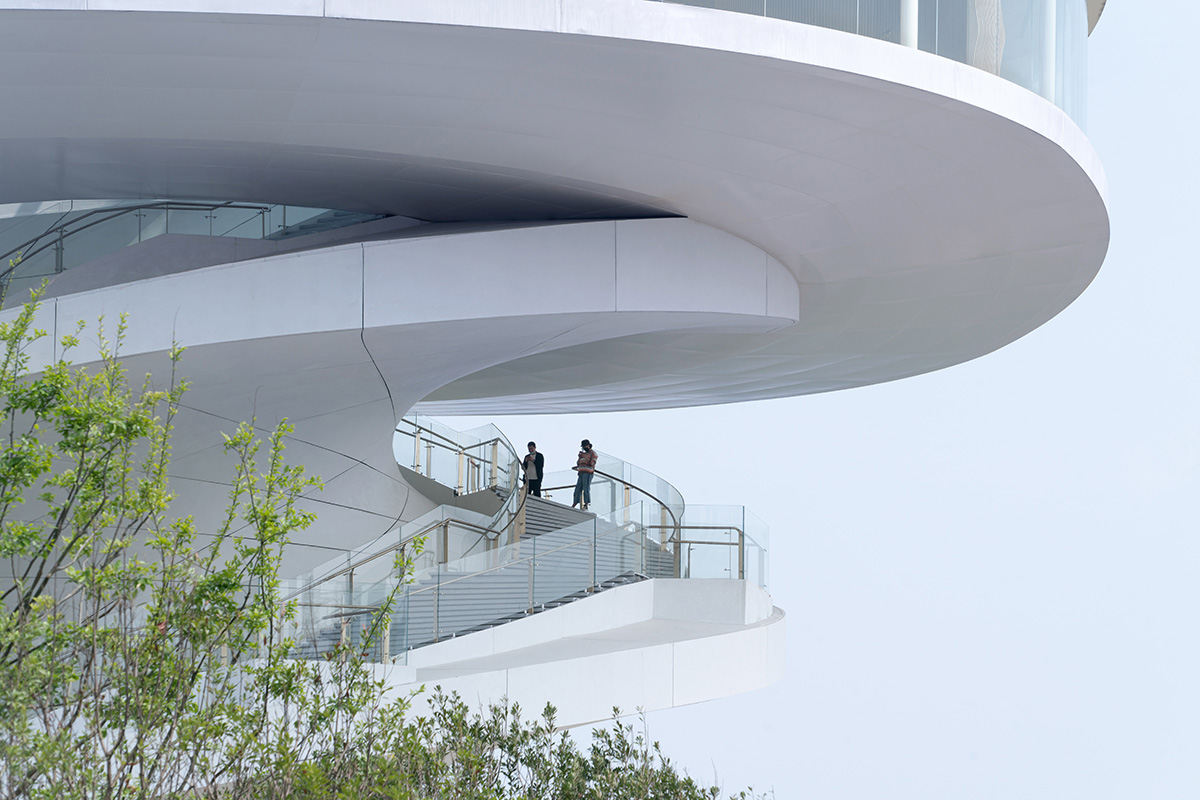
The double spiral staircase serves a greater function than simply allowing one to get up and down from the viewing tower. It is an interesting journey in itself, curving around and providing wonderful vistas along the way.
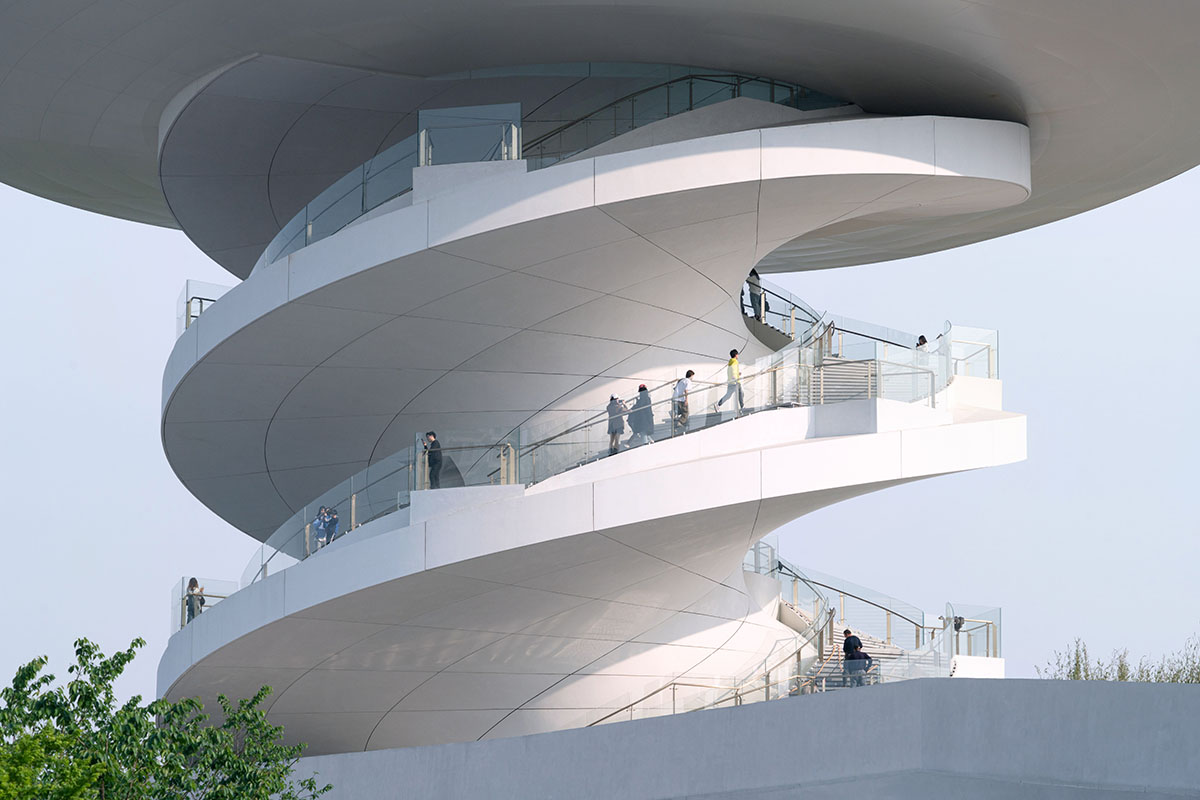
When reaching the top, one enters the observation deck, where people can get an unparalleled view of the natural landscape of the nearby wetlands, admire the city skyline in the distance, and experience the changing landscape at sunrise and sunset.
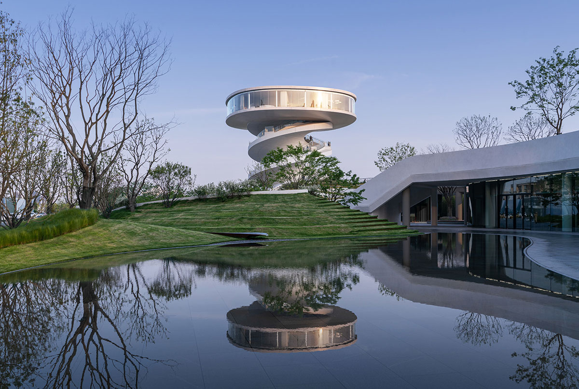
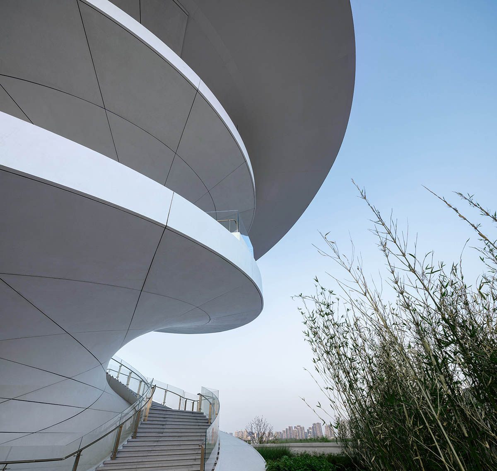
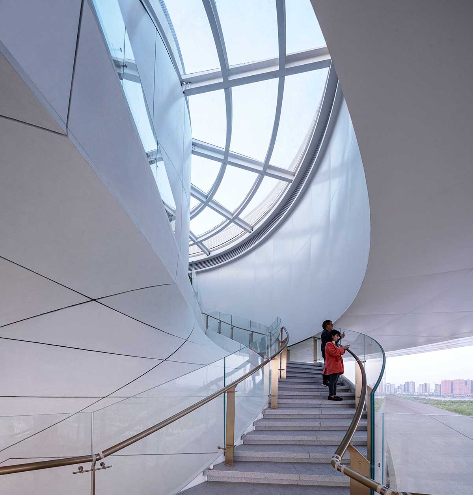
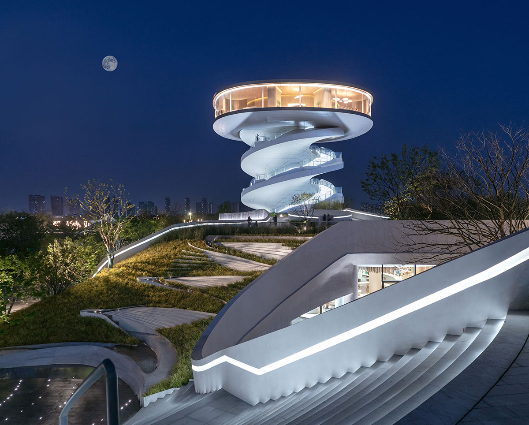
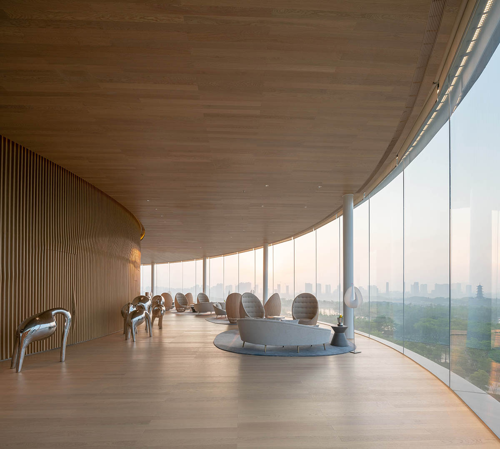
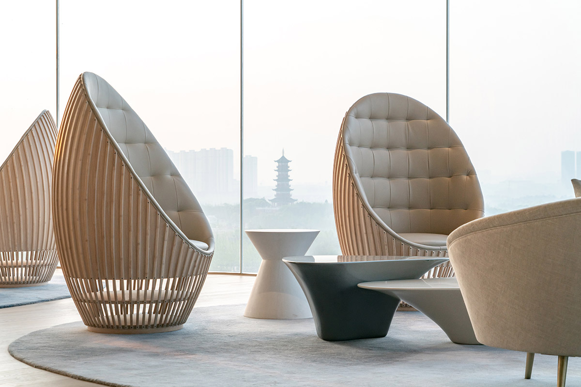
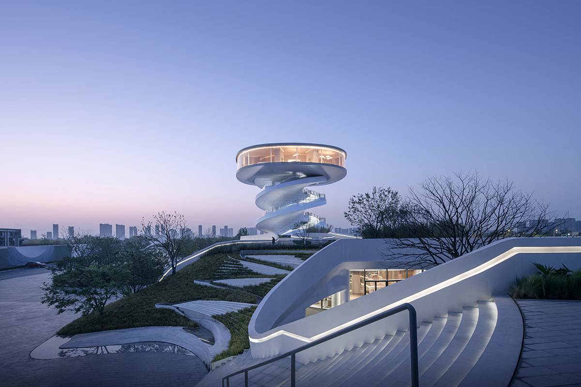
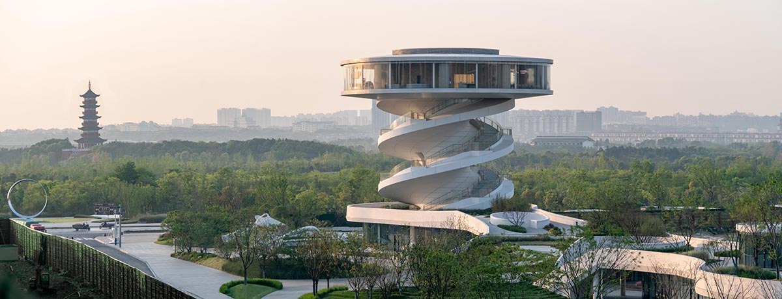
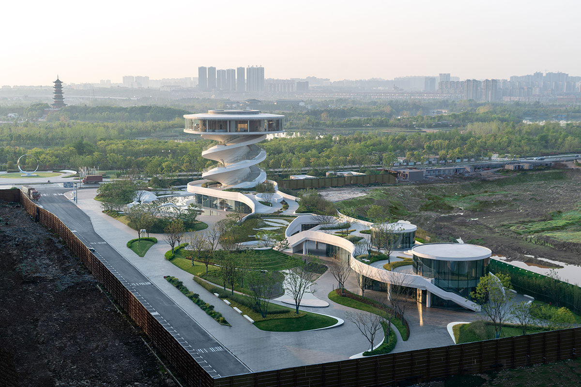
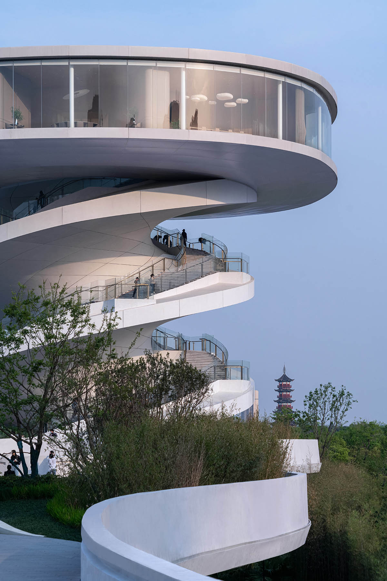
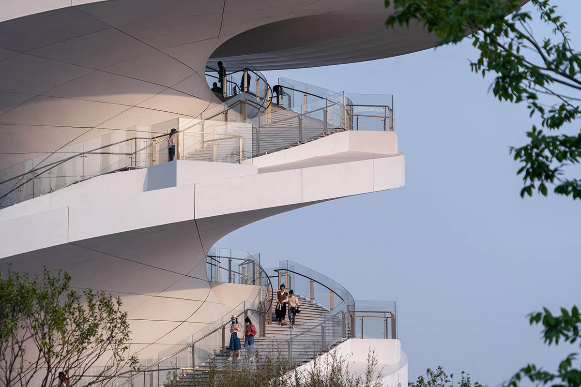
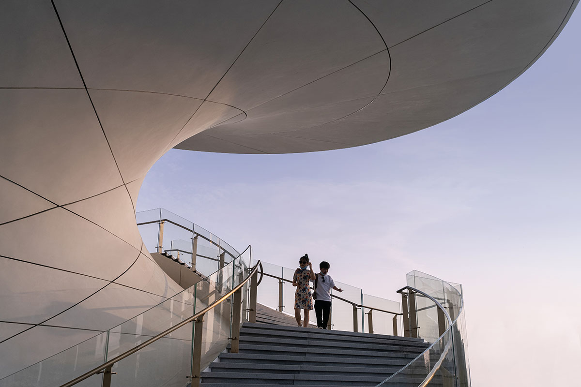
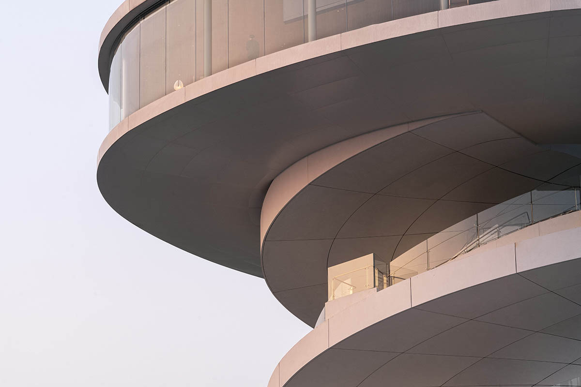
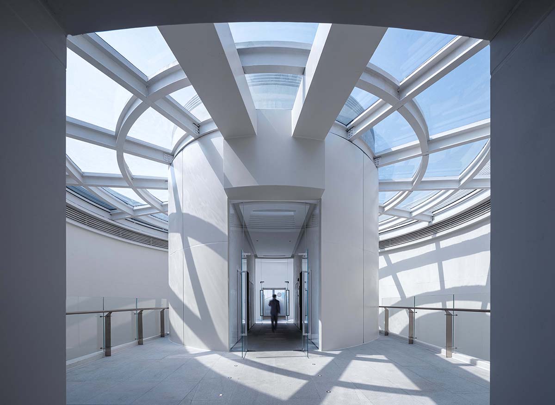
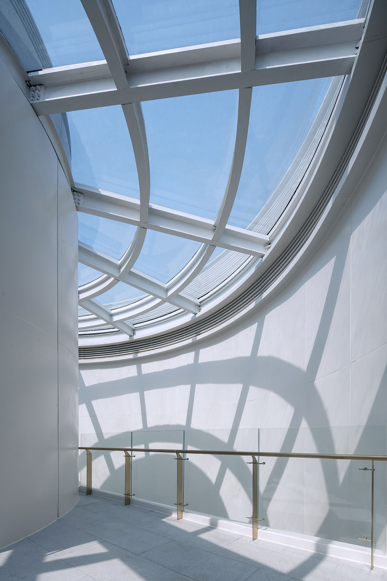
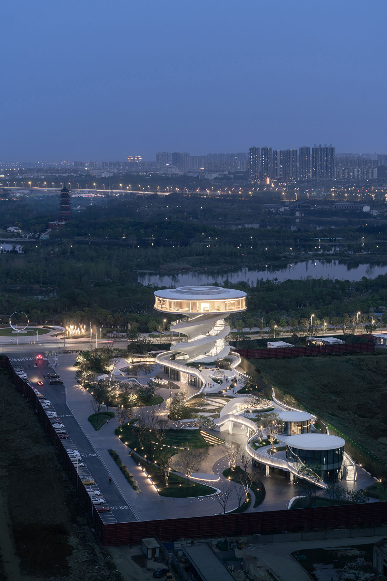
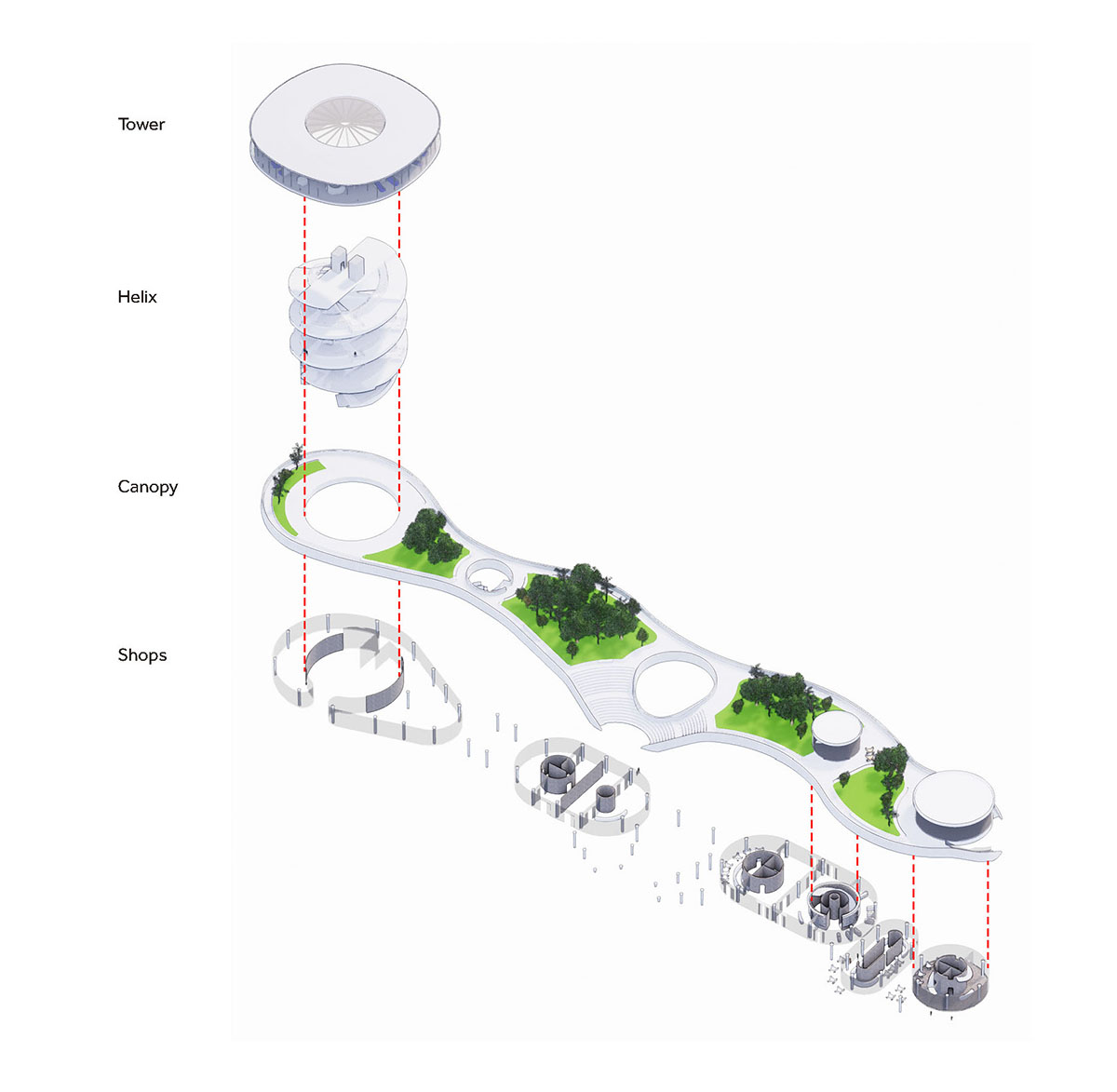
Axonometric diagram
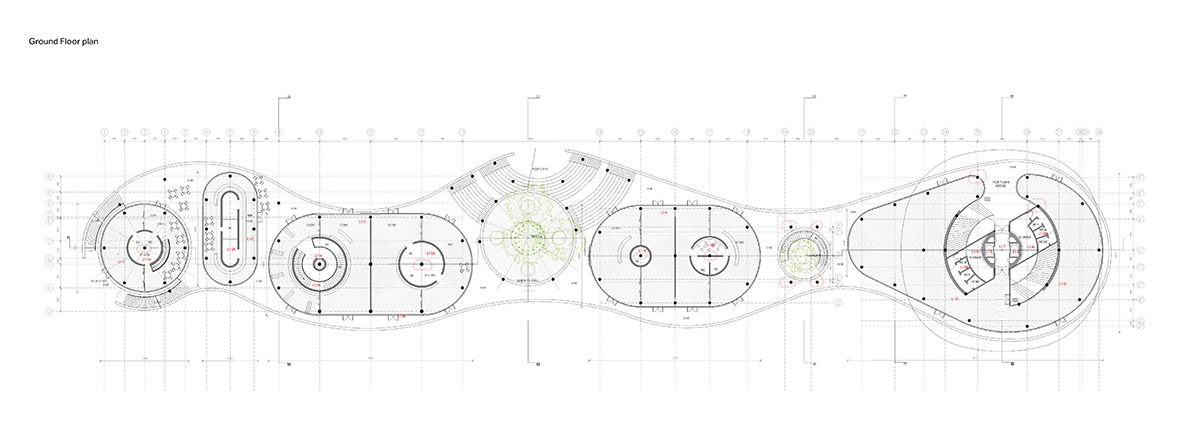
Ground floor plan
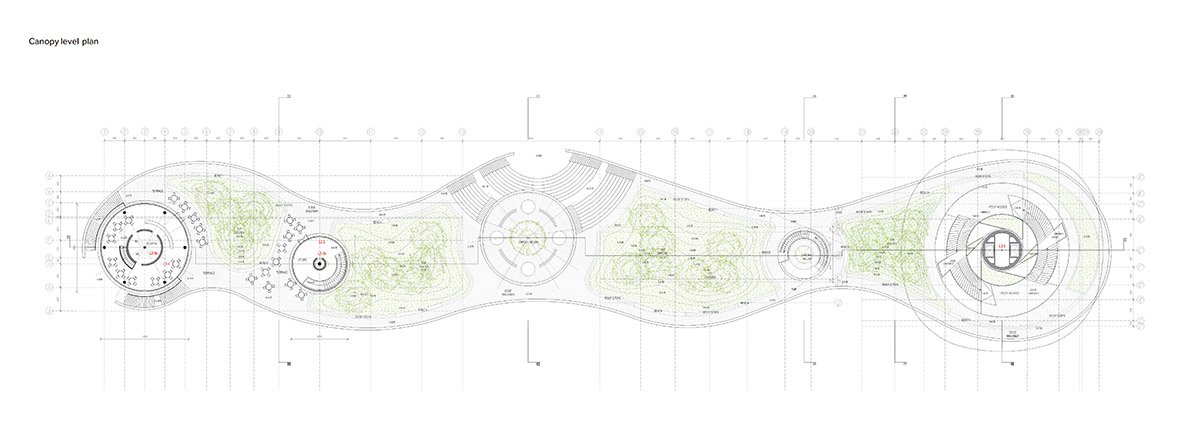
Roof plan
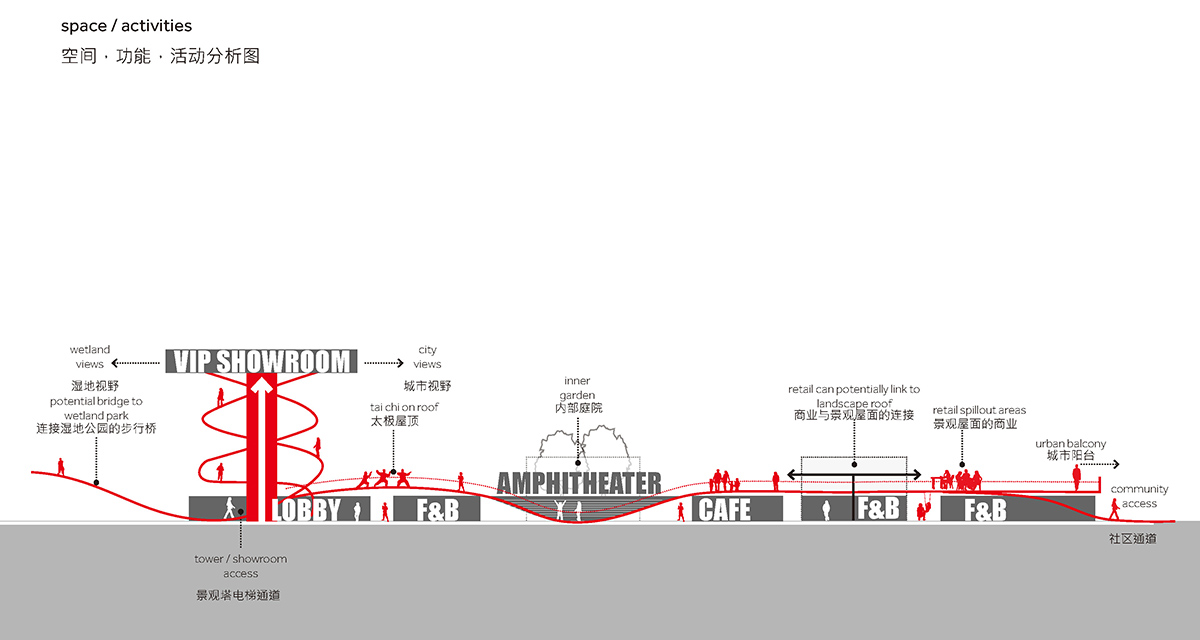
Function diagram
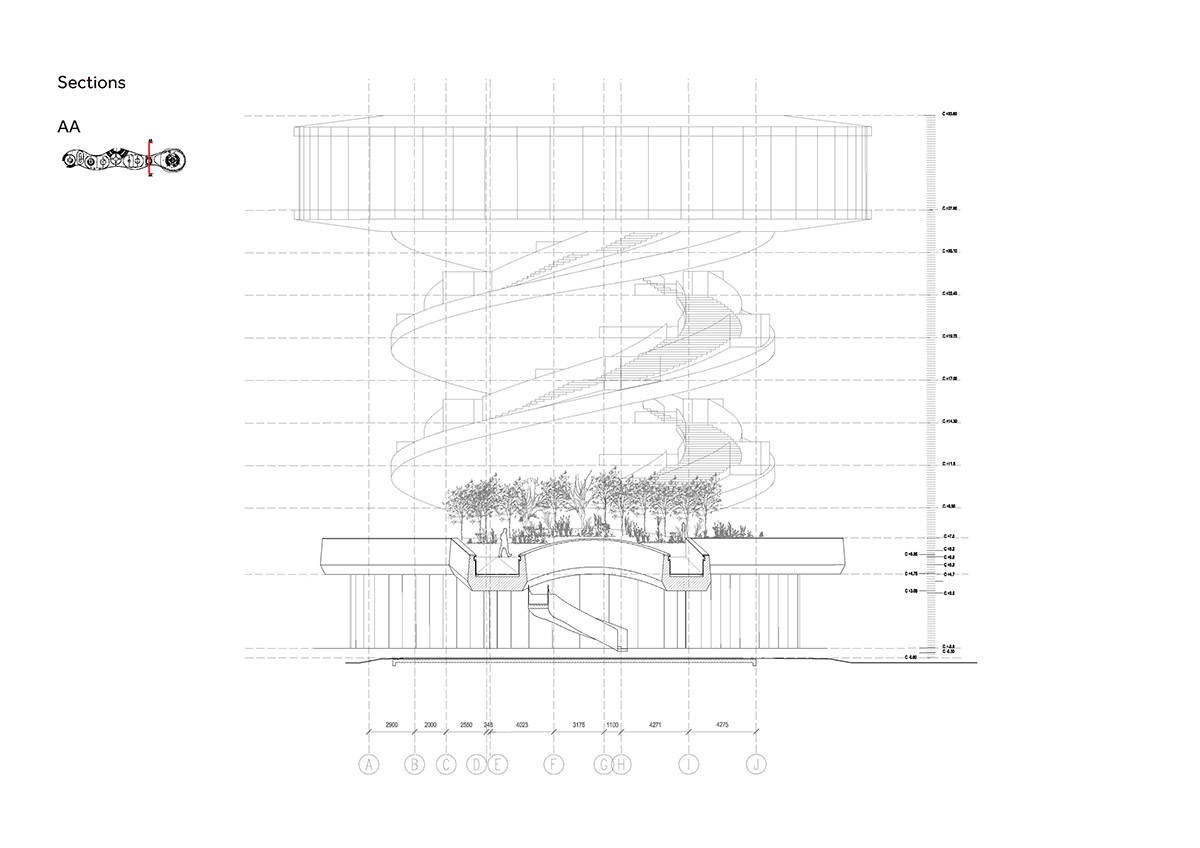
Section AA
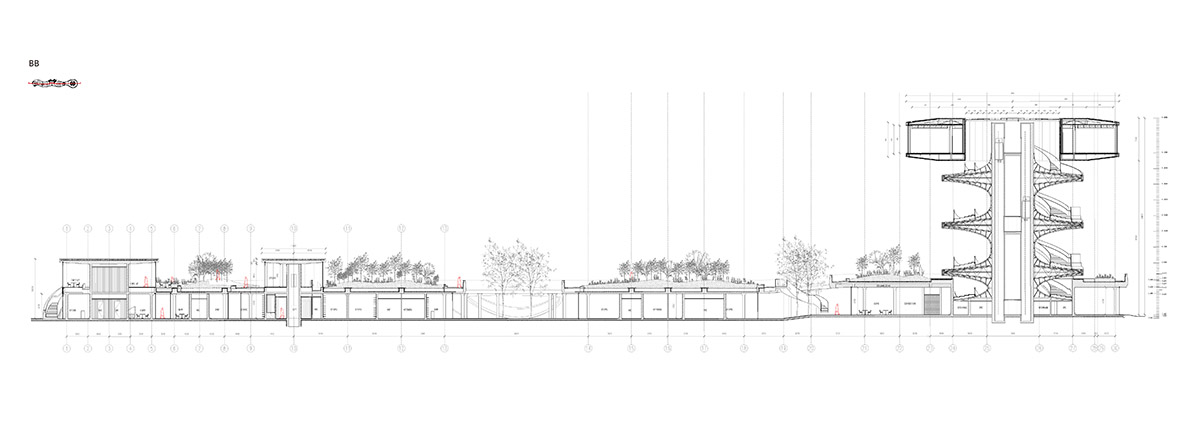
Section BB
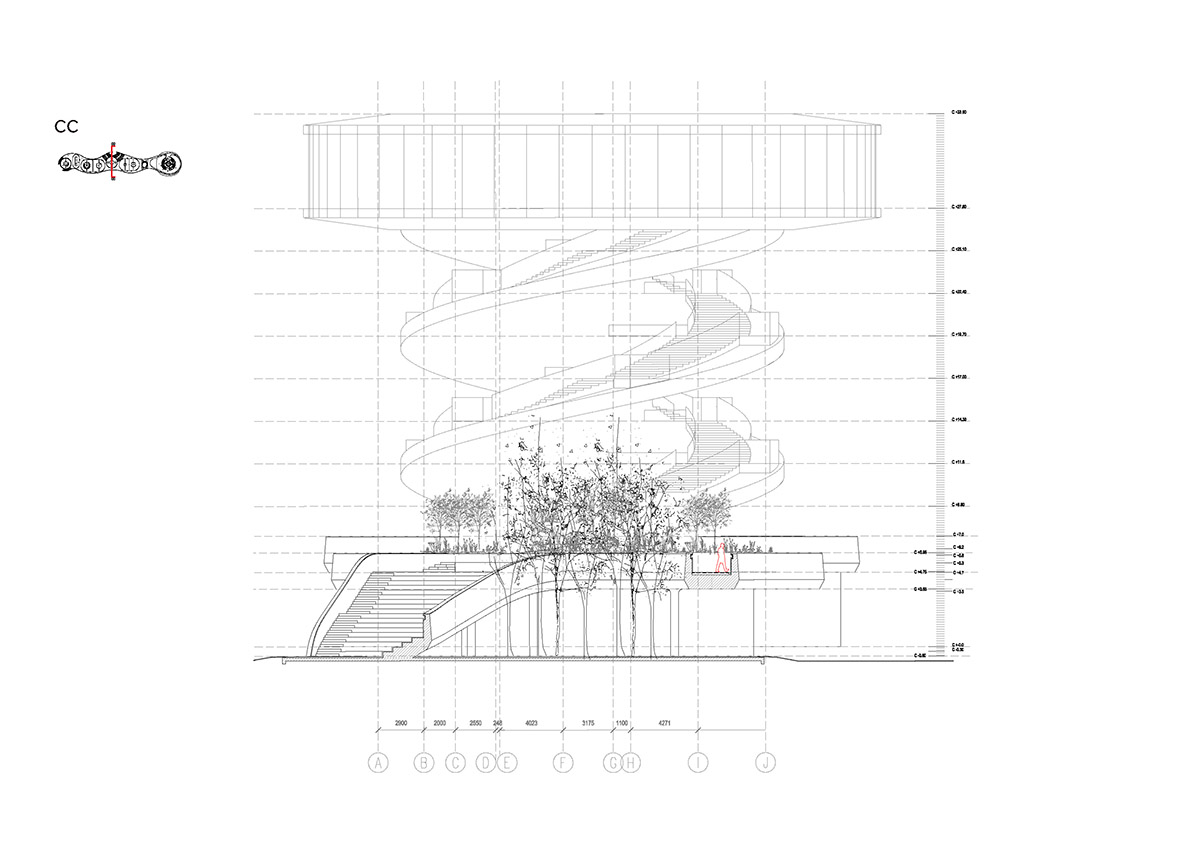
Section CC
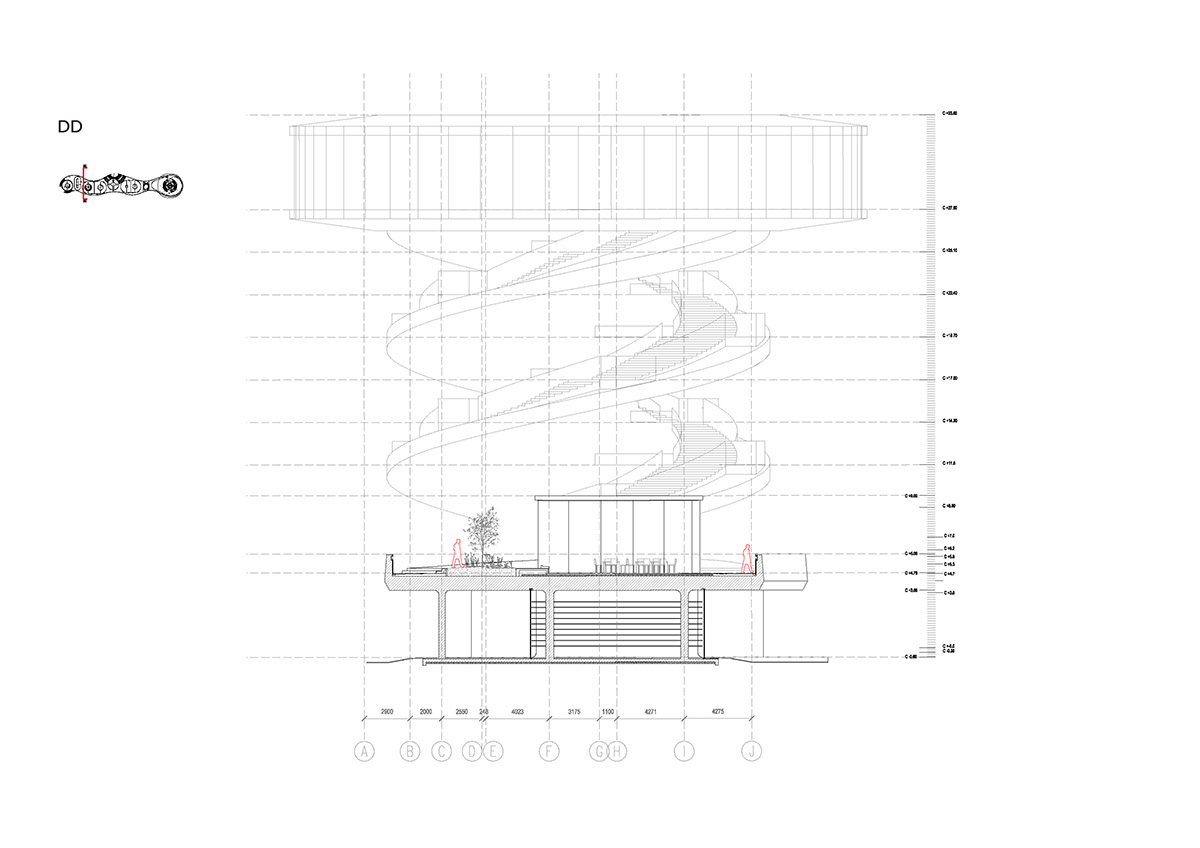
Section DD
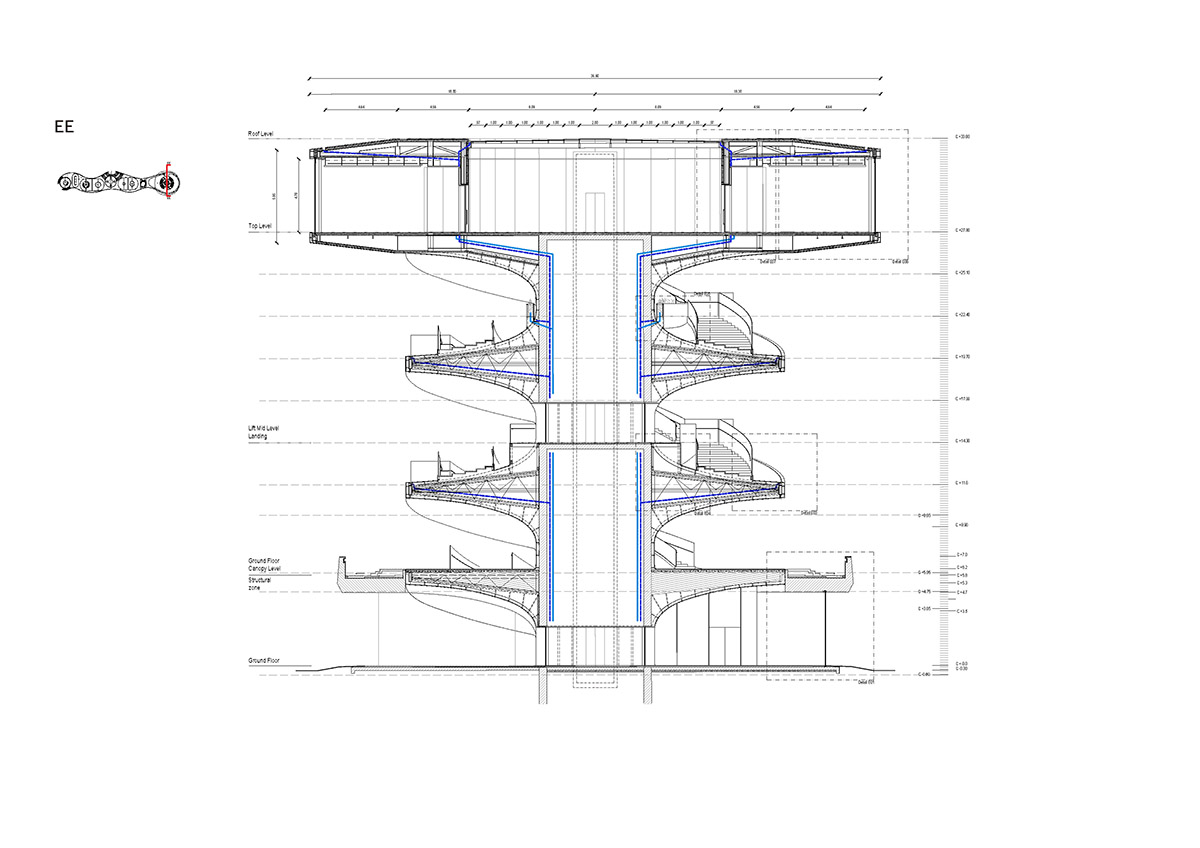
Section EE
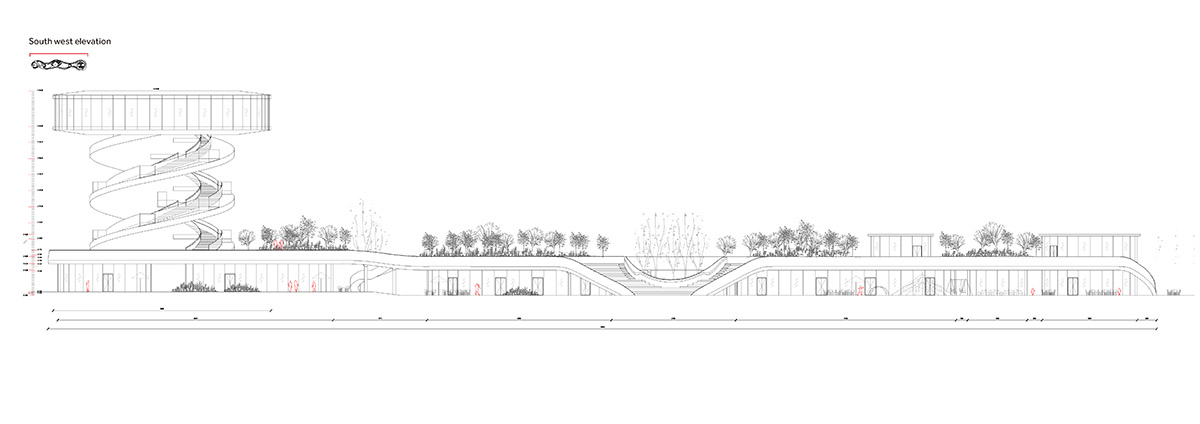
South-West elevation
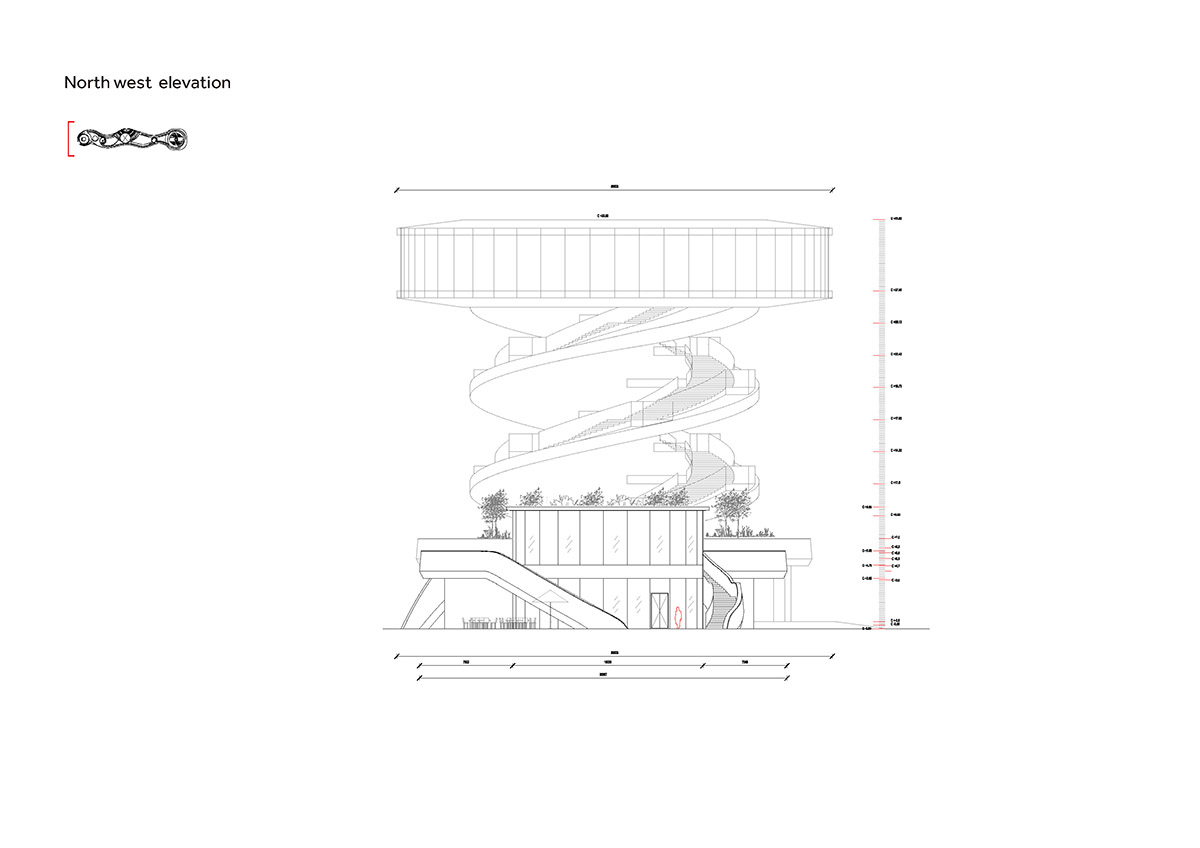
North-West elevation
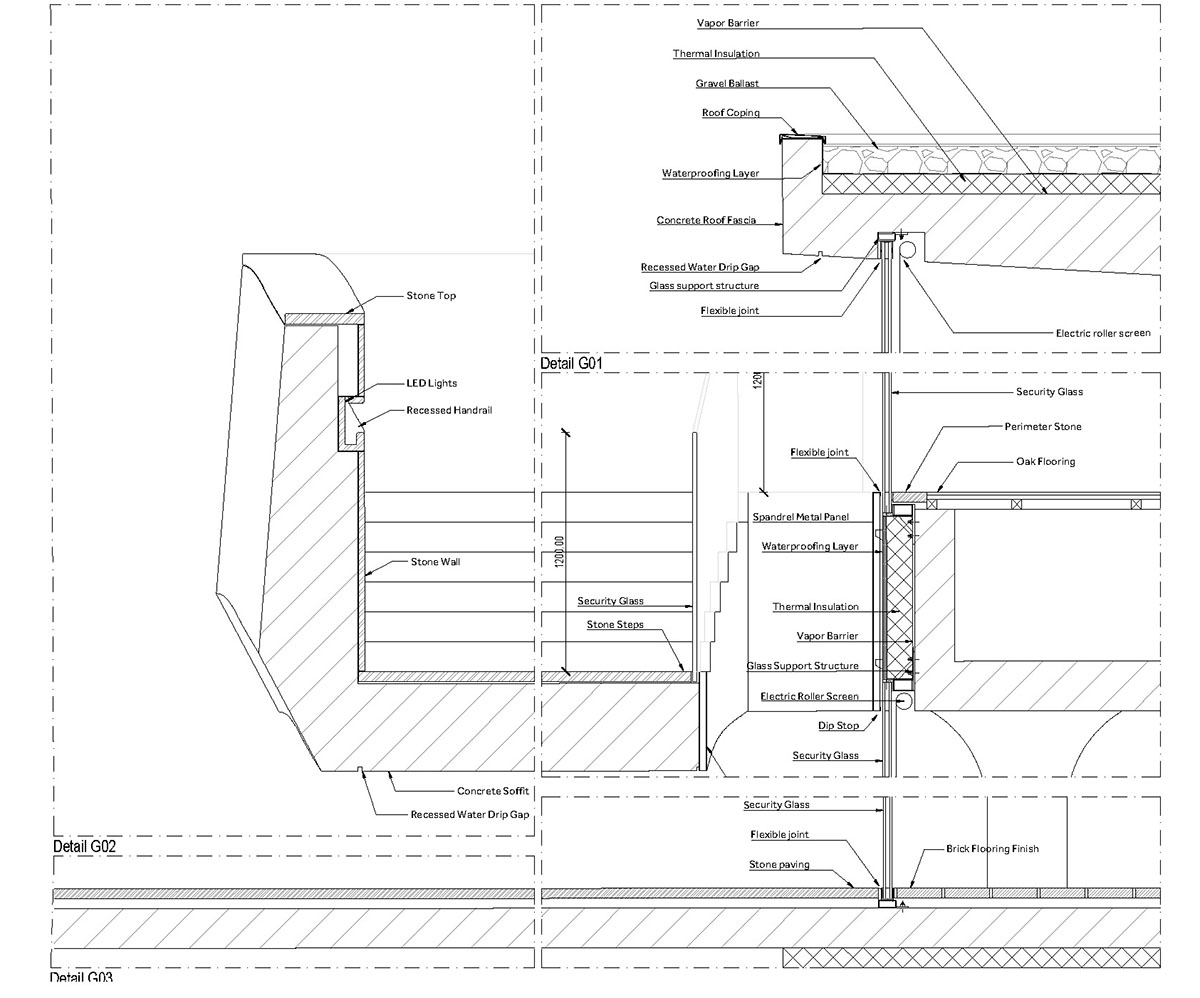
Detail drawing
Nordic Office of Architecture is a Norwegian architecture and masterplanning practice specialising in complex projects such as airports and hospitals. The firm was founded by Narud Stokke Wiig Architects and Planners in 1979 but changed names in 2012.
The firm has offices in Oslo, with Copenhagen, London and Reykjavik, they are actively involved in projects in various countries across Europe, Africa, the Middle East and Asia.
Nordic Office of Architecture is behind the masterplan for Oslo's Airport City, a new model for a sustainable smart city located adjacent to Oslo Airport, together with Haptic Architects. The firm also completed the new Istanbul Airport with Grimshaw Architects and Haptic Architects.
Project facts
Completion Year: 2020
Gross Built Area: 5844.8m2
Project location: Intersection of Yunjin Road and Zhenjun Road, Xihu District, Nanchang City, Jiangxi Province, China
Lead Architect: Thomas Lindgård Fagernes
Design team: Zhang Yang, Diana Cruz, Pedro Joel Costa, Lucia Borg, Valentina Glavica
Client: Jiangxi Vanke (Zhu Shu, Wan Luobin, Zhou Qinghua, Li Jialei, Zhang Dengchun, Chang Yumeng, Li Huile)
Consultant: Vanke Shanghai Area VANSN (Qi Wei, Jiang Ziqi)
Landscape Design: Zhu Yufan Studio (Zhu Yufan, Yao Yujun, Ma Ke, Qiu Baiwei, Zhang Boya, Liu Yunshuo, Zhang Ning, Cao Tianhao, Yang Yuxin, Liu Si, Cheng Piao, Jia Mingrui)
Lighting Design: Shanghai PINKO Lighting Design Consultant
Logo design: LINKSWORKZ DESIGN STUDIO
Architectural construction drawing design: Shanghai Foreign Construction Architectural Design Co., Ltd.
Landscape construction drawing design: Shanghai Qidi Landscape Planning and Design Co., Ltd.
Structural consultant: Rambøll
Project general contracting: Zhongtian Construction Group Co., Ltd.
Landscape construction: Hangzhou Tianqin Landscape Engineering Co., Ltd.
Sculpture construction: Shanghai Haosuo Environmental Art Co., Ltd.
GRC Construction: Nanjing Beilida New Material System Engineering Co., Ltd.
All images © Schran Image
All drawings © Nordic Office of Architecture
