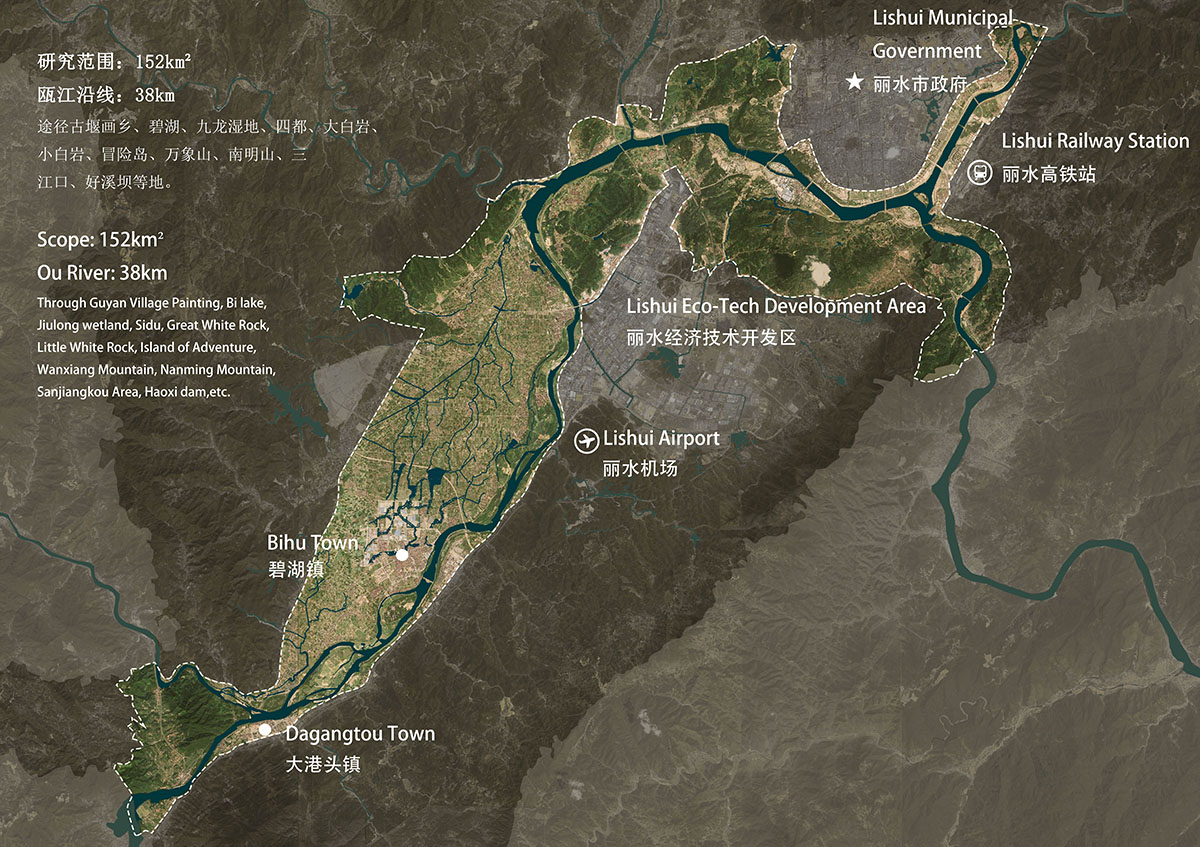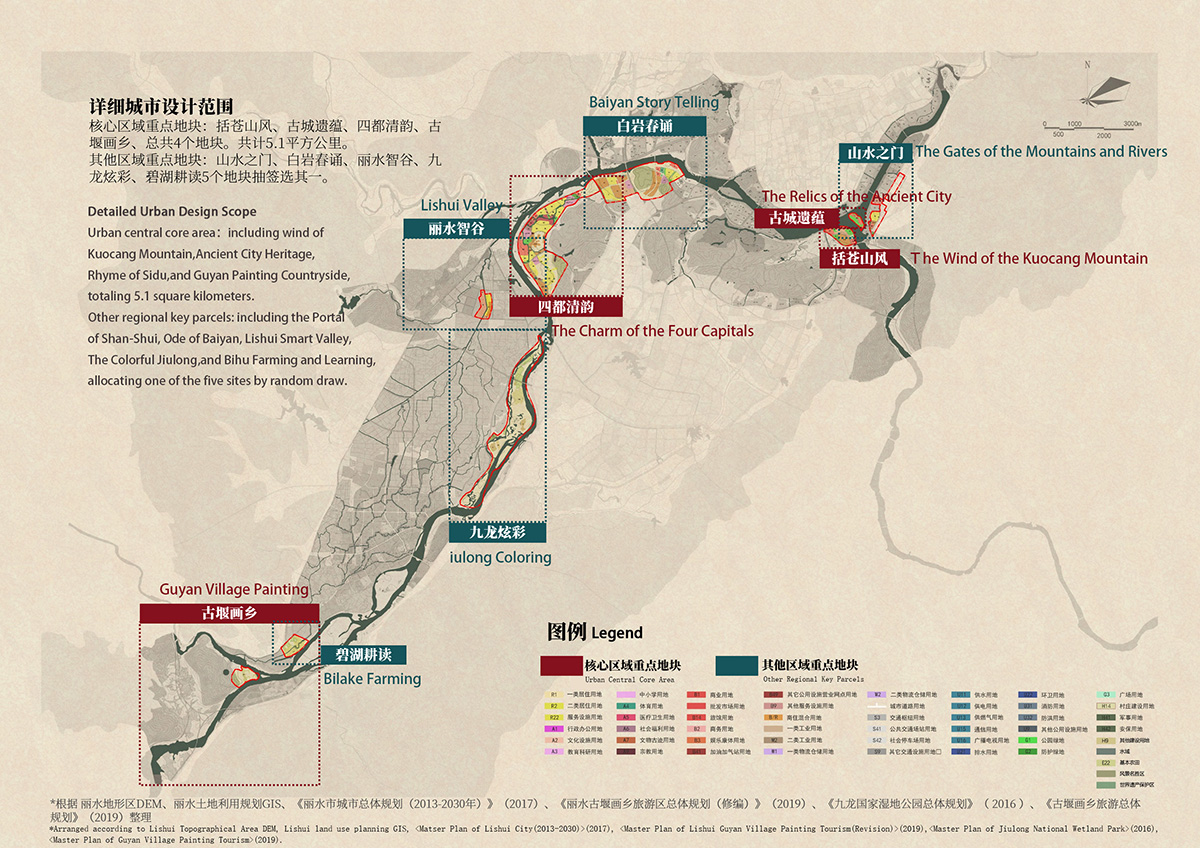Submitted by WA Contents
Future ShanShui City: Dwellings in Lishui Mountains International Urban Design Competition
China Architecture News - May 29, 2020 - 16:16 5557 views

The 2020 Lishui China Future ShanShui City: Dwellings in Lishui Mountains International Urban Design Competition officially started! Now open for global registration!
Base Introduction
Project Goals
As an important birthplace and practical realization of the concept of "Lucid waters and lush mountains are invaluable assets", Lishui has assumed the responsibility of exploring the construction of contemporary ShanShui cities. With this background in mind, we hope to build upon Lishui’s status as a “traditional Chinese ShanShui city” to organically combine the spirit of Chinese ShanShui together with contemporary waterfront urban development concepts. The goal is to methodically construct a Shanshui city spatial framework in order to set a model image for this city typology, to create a new ShanShui city lifestyle, and to explore contemporary, sustainable urban planning strategies.
Project Content
This competition includes ➀ Conceptual Overall Urban Design ➁ Detailed Urban Design:
➀ At the conceptual overall urban design level, the overall scope is "Dwellings in Lishui Mountains". Taking the Ou River as the axis, the central city of Liandu, Bihu Town and Dagangtou Town are connected in a series with an overall area of 152 square kilometers. It is necessary to apply the development concepts of a contemporary ShanShui city to research into the symbiotic relationship between landscape and city and to emphasize the spatial model of "Dwellings in Lishui Mountains". At a macro level, it is also necessary to comprehensively study the spatial layout, implementation of spatial guidelines, and construction of a Shan-Shui lifestyle to propose an implementation plan.
➁ At the detailed urban design level, the scope includes urban central core areas + other regional key parcels. Among these sites, the 4 key plots in the core areas are Wind of Kuocang Mountain, Ancient City Heritage, Rhyme of Sidu, and Guyan Painting Countryside, totaling 5.1 square kilometers. Other key plots in the region are the Portal of Shan-Shui, Ode of Baiyan, Lishui Smart Valley, the Colorful Jiulong, and Bihu Farming and Learning. One plot will be randomly selected by each contestant by drawing lots through a lottery system. (Please refer to the technical brief for work requirements).

Conceptual overall urban design scope

Detailed urban design scope
Jury Guests
Mr. Shiling Zheng, Academician of Chinese Academy of Sciences, Academician of French Academy of Architecture and Sciences(Academie d'Architecture)
Mr. Kai Cui, Academician of Chinese Academy of Engineering, The chief architect of China Architectural Design&Research Institute
Mr. Zhiqiang Wu, Academician of Chinese Academy of Engineering, Vice president of Tongji University
Mr. Alan J. Plattus, director of Yale’s Ph.D program, Founder of Yale Urban Design Workshop and Center for Urban Design Research (YUDW)
Mr. Nishizawa Ryue, 2010 Pritzker prize winner, Co-founder of SANAA Architects
Mr. Jiaming Cao, Vice president of the Architectural Society of China, Editor in chief of Architectural Practice Magazine
Mr. Yansong Ma, Founder and partner of MAD Architects
Mr. Jian Zhou, President of Shanghai Tongji Urban Planning and Design Institute CO., LTD., Director of Urban Planning Society of China
Mr. Weidong Ma, Executive of Architecture and Urbanism(a+u), Founder of One-tenth Art Company
Schedule

Note: The above time is subject to Beijing time, the organizer reserves the right to adjust the schedule.
STEP 01
Open registration and qualification review and proposal selection stage. Participants should register and login the official website and download the related documents and submit registration materials and conceptual proposals as required by the brief. The jury will conduct a comprehensive evaluation of all submissions and will select 10 proposals to shortlist for Stage Two.
STEP 02
The formal scheme stage and the finalists' scheme submission and competition review stage.
The organizer will coordinate the 10 shortlist members to conduct on-site surveys, answer questions, and select project sites. The 10 members will submit final design documents in accordance with the requirements on the "Technical Brief", and first, second and third prizes will be selected. (For detailed deliverables, material submission instructions, assessment methods and procedures, please refer to "Future Shan-Shui City • Dwellings in Lishui Mountains International Urban Design Competition Technical Brief").
Requirements
During open registration, contestants (independent legal persons, partnerships, and individuals) with relevant domestic and foreign design experience are allowed to participate. Joint venture (JV) registration is allowed, with the number of members of the JV not exceeding three. Members of a JV can no longer participate in this competition under their own name or under a JV with other design agencies.
Prizes
First Prize: 1 First Prize, award RMB 3,000,000 (incl. GST)
Second Prize: 1 Second Prize, award RMB 1,500,000 (incl. GST)
Third Prize: 1 Third Prize, award RMB 800,000 (incl. GST)
Finalist Award
Each of the shortlisted institutions that submitted qualified deliverables but did not place in the top 3 will receive a design compensation fee of RMB 500,000 (incl. GST).
Most Popular Award
A public vote will be conducted on the submitted works of the 10 finalists. The highest voted work will receive the Most Popular Award and a special prize will be awarded by the organizer.
Most Creative Award
In order to encourage innovation, 30 innovative conceptual proposals that fail to be shortlisted for stage two will be awarded “Creative Future ShanShui City Proposal Awards” and will be awarded certificate and a special prize awarded by the organizer.
Register & Submit
Registration Information:
Please visit the competition official website to register.
Open Registration Stage:
Double-side print and bind your registration materials in A4 size and submit 5 hardcopies (with the official seal, if it is a joint venture, the registration materials must have official seal or signature from every member). All documents should be sealed in a packaging bag indicating "Future ShanShui City Dwellings in Lishui Mountains International Urban Design Competition" and "Participant Name" on the packaging bag. The packaging bag must remain sealed.
Please mail or deliver to the following address before 16:00, 20 July 2020:
Office 1816, Lishui Municipal People's Government (No.1 Huayuan Road, Liandu District)
To Dwellings in Lishui Mountains Project Planning and Construction Leading Group Office
Tel:
Ms. Li +86 156 1826 5030 (mobile)
Ms. Ji +86 183 5786 3927 (mobile)
Ms. Ji +86 0578-2091842 (telephone)
Postcode: 323000, please also send the electronic files of the registration documents to the following email:[email protected] and [email protected].
The registration materials are subject to the hardcopy version finally received. Registration materials received after the deadline will be invalid.
Project Title: Future Shanshui City: Dwellings in Lishui Mountains International Urban Design Competition
Project Location: Along Ou River, Liandu District, Lishui City, Zhejiang Province, China
Contact
Organizer: Lishui Municipal People's Government
Co-Organizer: Lishui Municipal Development and Reform Commission, Dwellings in Lishui Mountains Project Planning and Construction Leading Group Office
Planning Execution and Organization: Shanghai One-Tenth Art Space Co., Ltd.
Log in & Download competition materials here.
Please log in to the competition official website for detailed competition information. Download the competition brief and competition materials (Or click the Read more).
Scan the QR code below to follow the WeChat official account of the competition.
All images courtesy of Lishui Competition
> via Lishui Competition
