Submitted by WA Contents
Kaira Looro Competition winners announced for Emergency Operations Center in Sub-Saharan Africa
Senegal Architecture News - May 19, 2020 - 10:02 10500 views
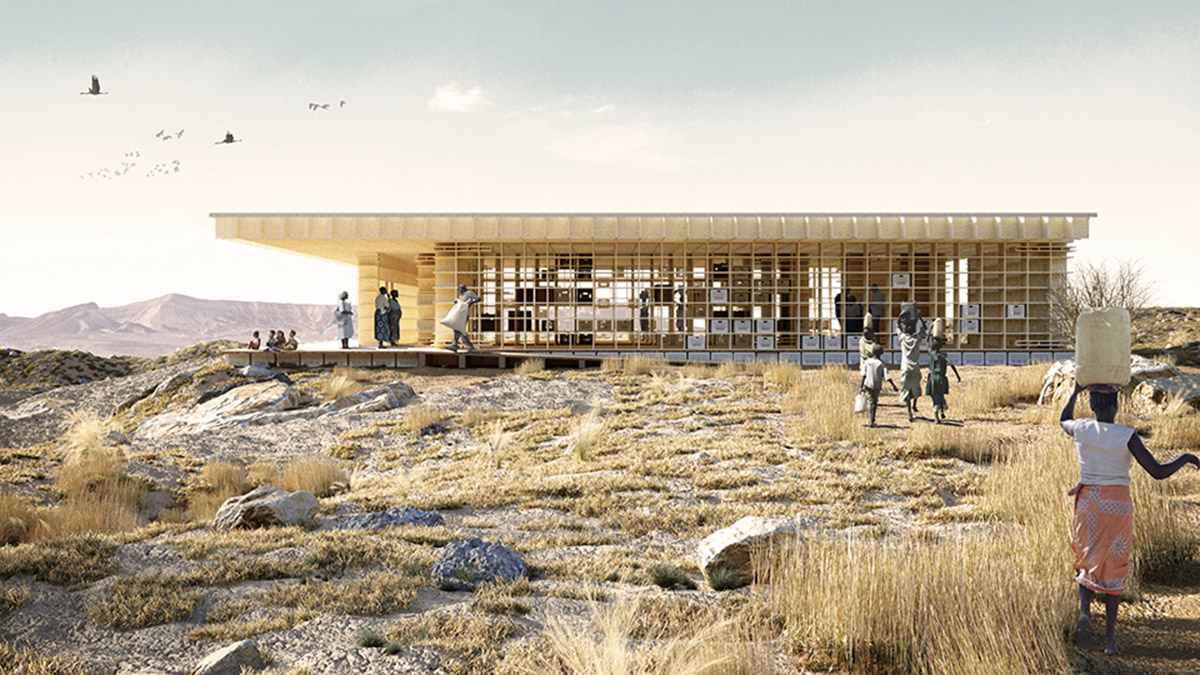
Winners have been announced for the Kaira Looro Competition's Emergency Operations Center competition in Sub- Saharan Africa. The "Emergency Operations Centre" is the 4th of the Kaira Looro international architecture competition.
This is a non-profit competition with the aim of raising awareness among the international community about emergencies in developing countries, and support humanitarian projects in Africa.
The theme of the 2020’s competition was to design an Operational Centre for the management of humanitarian emergencies in Sub-Saharan Africa, an EOC.
The architecture is intended to house and facilitate the mainly activities which international organisations and local authorities must implement in order to solve emergencies and provide aid to affected communities. The spaces should be versatile and multifunctional, capable of adapting to specific needs and to the type and context of the emergency.
The competition has been organized by the Balouo Salo No Profit Organization, engaged in Africa to develops humanitarian projects, with the collaboration of structures of international importance and relevant collaborations such us Kengo Kuma & Associates, SBGA | Blengini Ghirardelli, MMA Design Studio, international NGOs, medias and institutions.
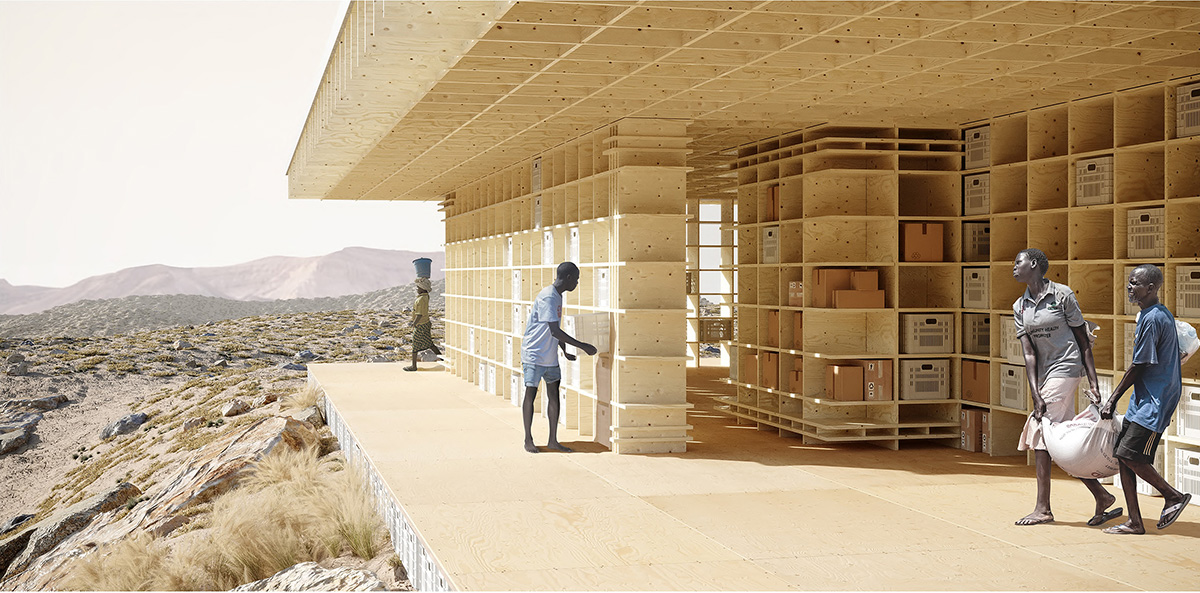
First prize winning project by Aleksandra Wróbel, Agnieszka Witaszek, Kamil Owczarek from Poland
On 9th May 2020 the jury declared the 30 winning projects, including 1st, 2nd, and 3rd places, 2 honourable mentions chosen by Kengo Kuma and by the Balouo Salo Organisation, 5 special mentions, and 20 finalists.
The winning project will receive a cash prize (€5000) and an internship at the prestigious Kengo Kuma & Associates in Tokyo, Japan. The second team will receive 1.500€ and an internship at the SBGA in Milan, Italy and the third team 1.000€ and an internship at Mopheti Morojele Design in Johannesburg, South Africa. Furthermore, all of the awarded projects will be published in the competition’s official book, exhibited at events, and published in articles and magazines.
The design goal was to create an EOC that manages humanitarian crises to facilitate activities that provide aid. Given that an emergency is an unforeseeable event, the structure must adhere to certain construction requirements, meaning that it must be easily and quickly built using natural materials that are easy to put together, or using materials that are present at the site of the disaster and which can be then reused to serve a new architectural function, or yet still, as in the case of a semi-permanent structure, can be converted into something useful for reconstruction when the emergency is over. The EOC will primarily have to fulfil the following functions, with corresponding rooms, arranged according to the participant’s concept: emergency’s management, assistance, reception, monitoring, storage room and logistics.
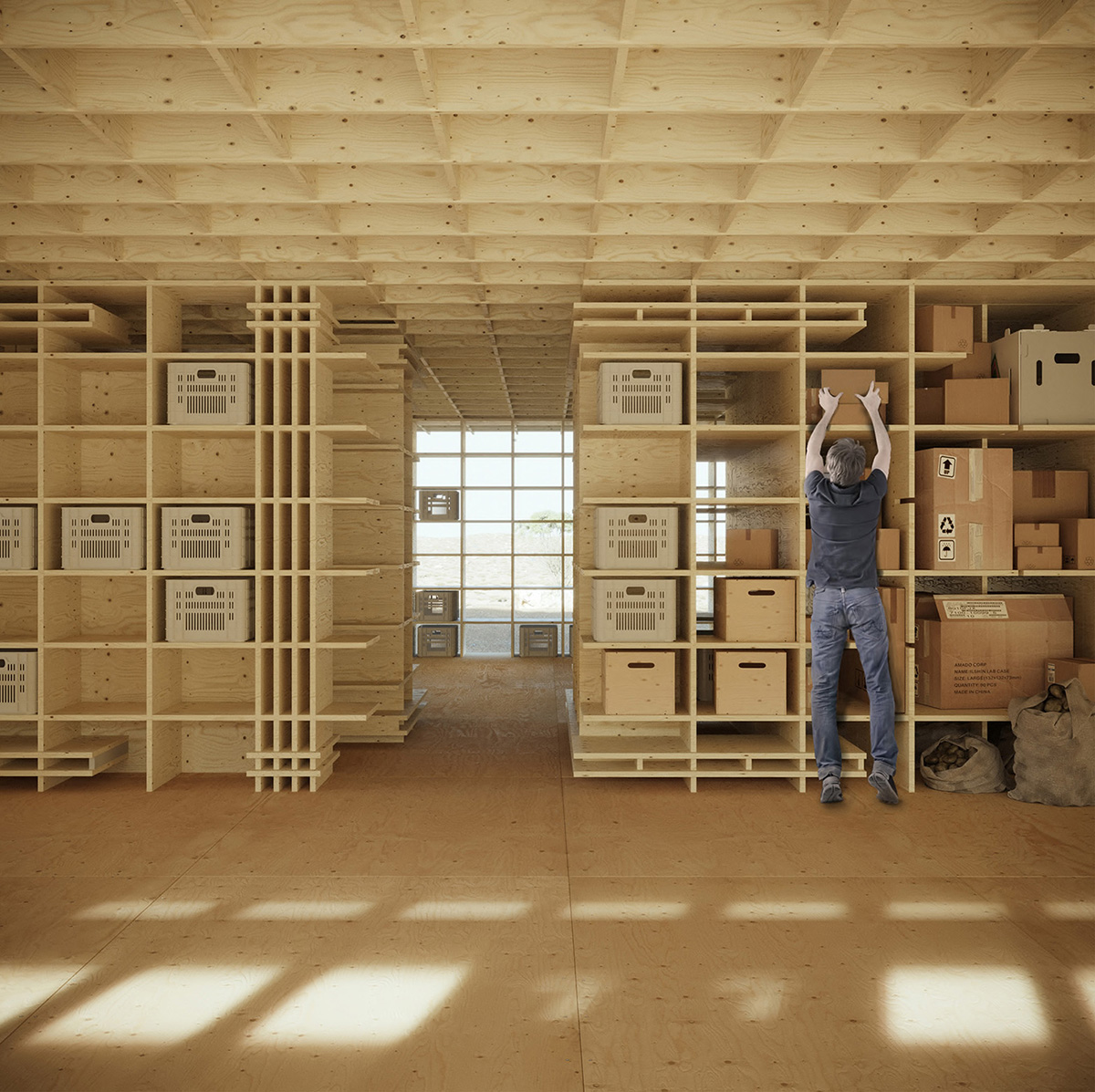
First prize winning project by Aleksandra Wróbel, Agnieszka Witaszek, Kamil Owczarek from Poland
The structure should have the following characteristics: maximum surface area of 500 square meters in the floor plan, only ground floor, have three main areas dedicated to management, assistance and logistics, be easily mounted and dismantled or be conceived as a semi-permanent structure to be repurposed with a different intended use when the emergency is over, be inexpensive and sustainable in its use and functions, favour the use of natural materials available in the surrounding areas and/or the use of leftover materials from the emergency itself.
The winner of the competition is a Polish team composed by Aleksandra Wróbel, Agnieszka Witaszek, Kamil Owczarek.
The second place is won by a team comes from Philippines composed by Clarisse Gono, Tsunxian Lee, Nathan Mehl and Katherine Huang.
The third prize come from Italy and is designed by Michele Baldini and Marco Barzanti. Two honourable mentions were awarded, one nominated by Kengo Kuma for the Colombian team composed of Manuela Molina, María Camila Joaqui, María Camila Martínez and Silvia Valentina Ruiz and the other honourable mention is selected by the Balouo Salo organization and comes from Costa Rica, the team is composed by Ana Carolina Vargas González, Claudia Salinas Arriagada, Gilberto Valverde Arias and David Cubero Fernández.
5 special mentions were assigned to teams from Italy, Egypt, Indonesia and Romania. Finally, 20 finalists for teams from Italy, Philippines, Bulgaria, Egypt, China, Tunisia, Brazil, Belgium, Algeria, Germany, Spain, Mexico and Poland.
World Architecture Community is official Media Partner of the competition.
Scroll down to see the full winning projects with their short project descriptions below:
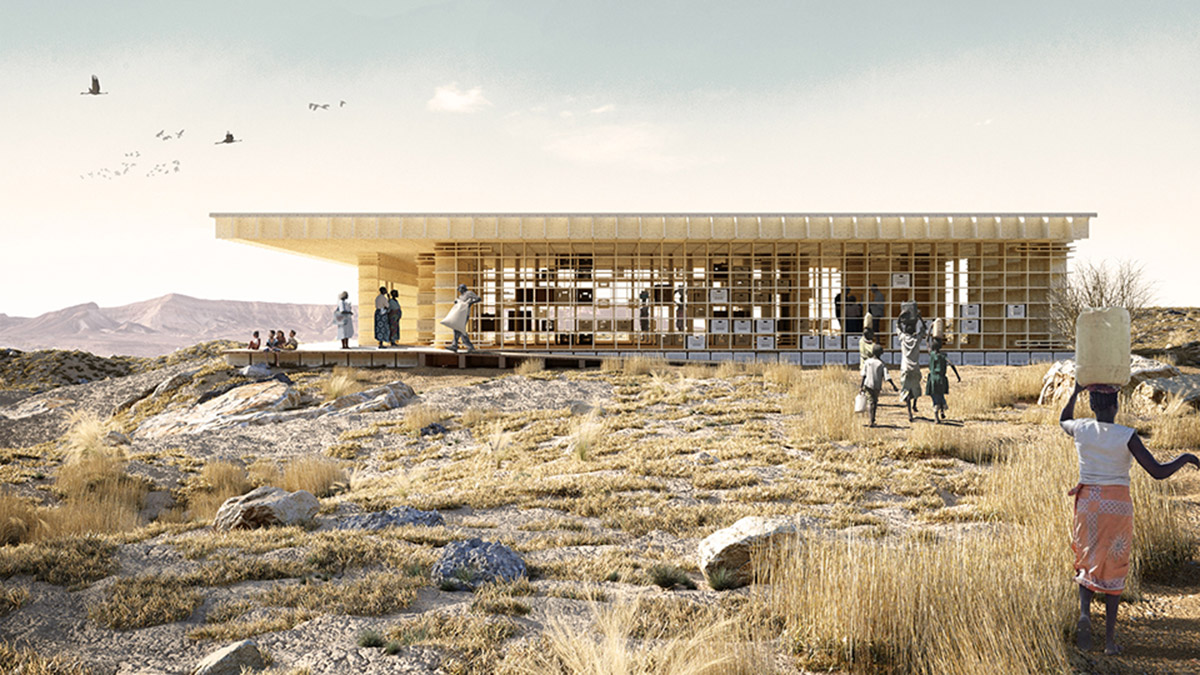
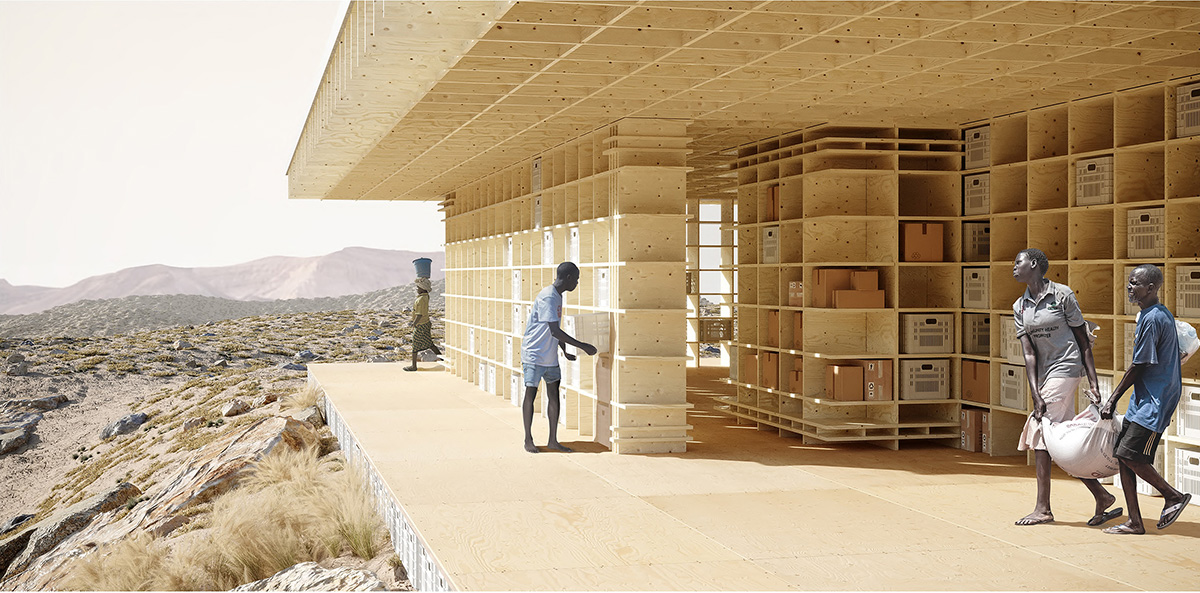
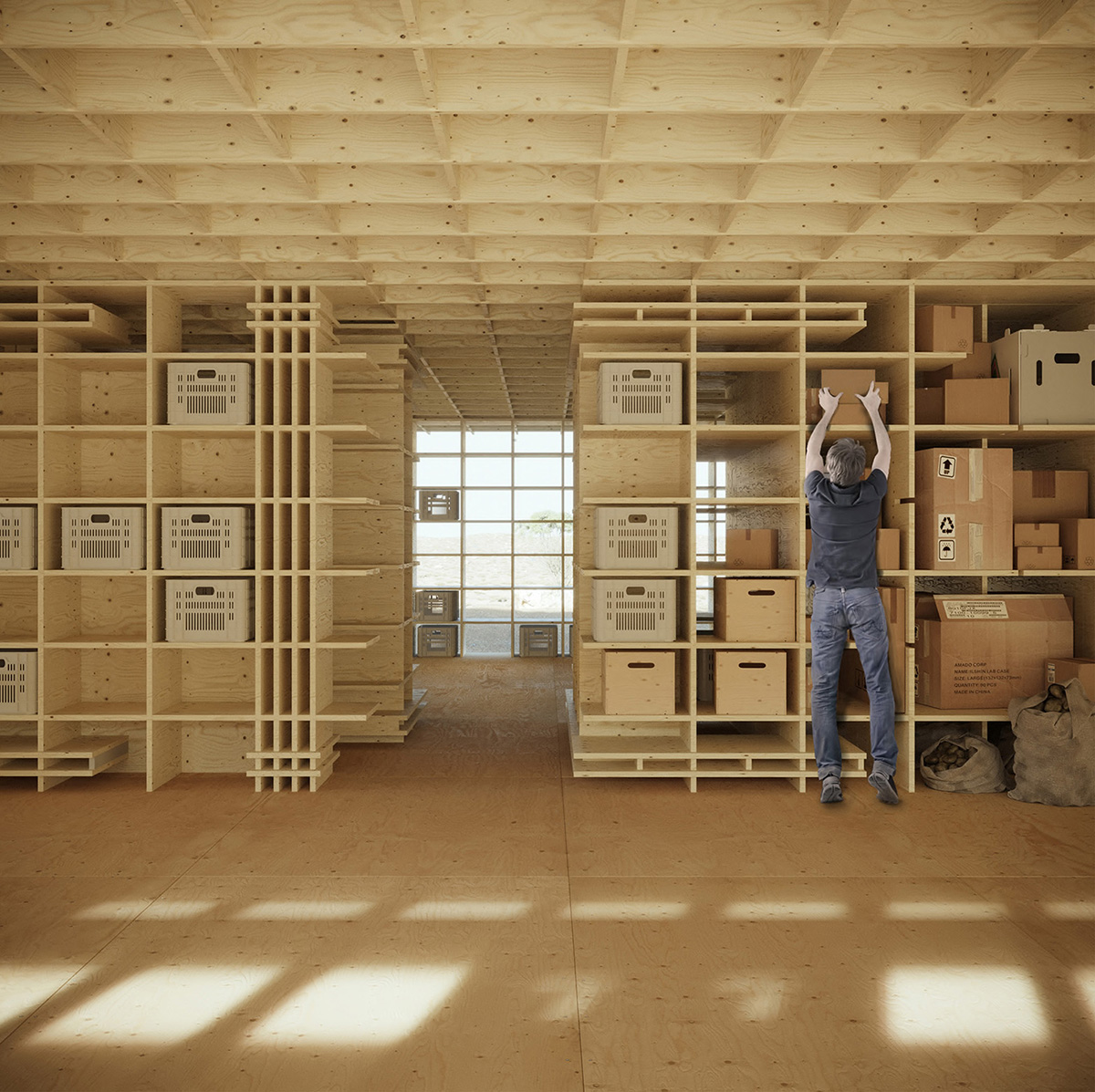
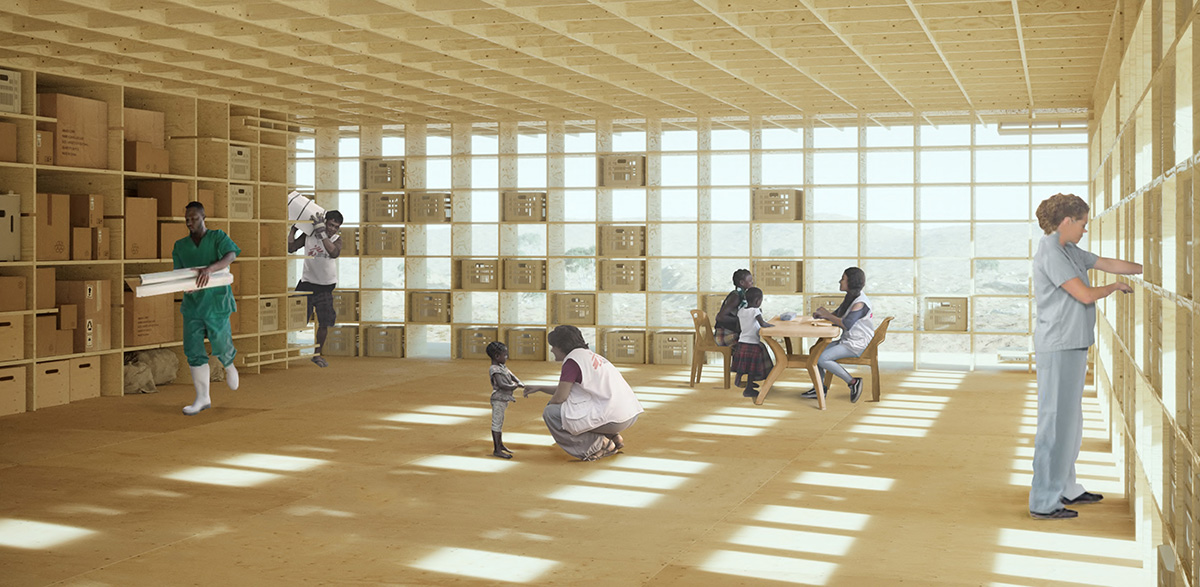
Images courtesy of the artists
1st prize: Aleksandra Wróbel, Agnieszka Witaszek, Kamil Owczarek from Poland
"Given the unpredictable conditions of emergencies that may threaten the Sub-Saharan region, the Foldable Emergency Shelter is conceived to embrace those challenges being a simple yet functional framework in which architectural identity brings humane values to affected communities. Aiming at providing an immediate relief after the disaster, the key characteristics of the shelter are those of an easy assemble and disassemble process, a compact and flexible structure, and adaptability to rapidly changing conditions. Such peculiarities have been achieved by introducing a construction system based on a single, prefabricated element – a rectangular plywood board with indentations which by an easy process of assembling – sliding one board into the other – creates a waffle-like construction that might be quickly put together and demountable even by an unqualified person in a very short time.." Read more.
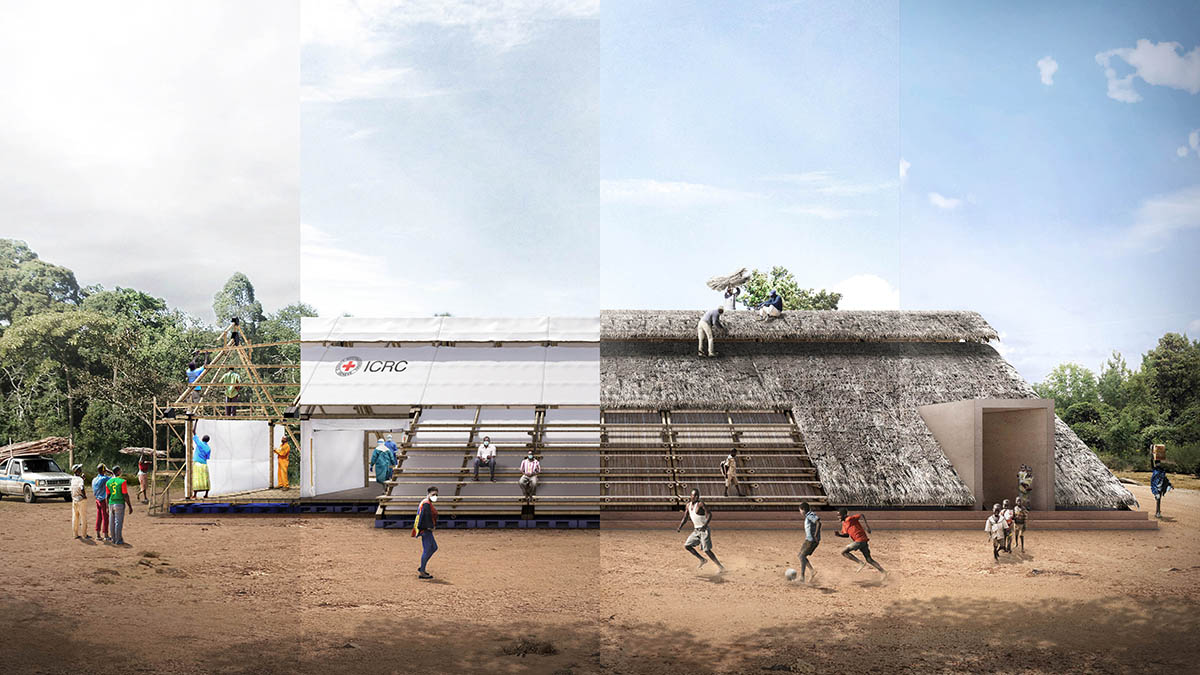
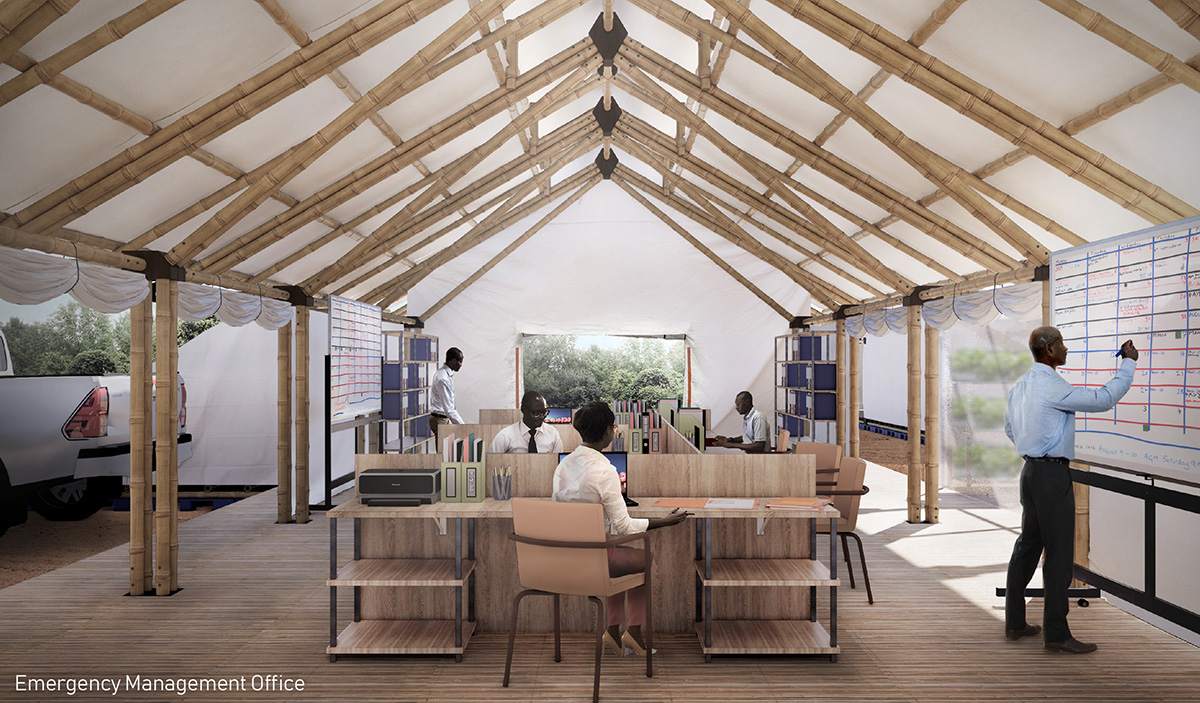
Images courtesy of the artists
2nd prize: Clarisse Gono, Tsunxian Lee, Nathan Mehl, Katherine Huang from Philippines
"Following an emergency situation such as a natural disaster or an epidemic i n Africa, architecture plays a crucial role in facilitating humanitarian operations to reconstruct the community as well as respond to the needs of those affected. Therefore our aspiration for this project is to create an affordable and sustainable architectural solution for an Emergency Operation Centre (EOC). Systematised and Adaptable Fabrication for Emergency House (SAFE House) endeavours to address these solutions by having the ability to adapt, both i n terms of function and material, to various situations, climates and topography within Africa. We cannot foresee every calamity but we certainly can always be prepared. Emergencies can strike without warning and in a matter of a split second people’s lives can be at deep risk. Hence, solutions need to be provided beforehand i n preparation for such emergencies." Read more.
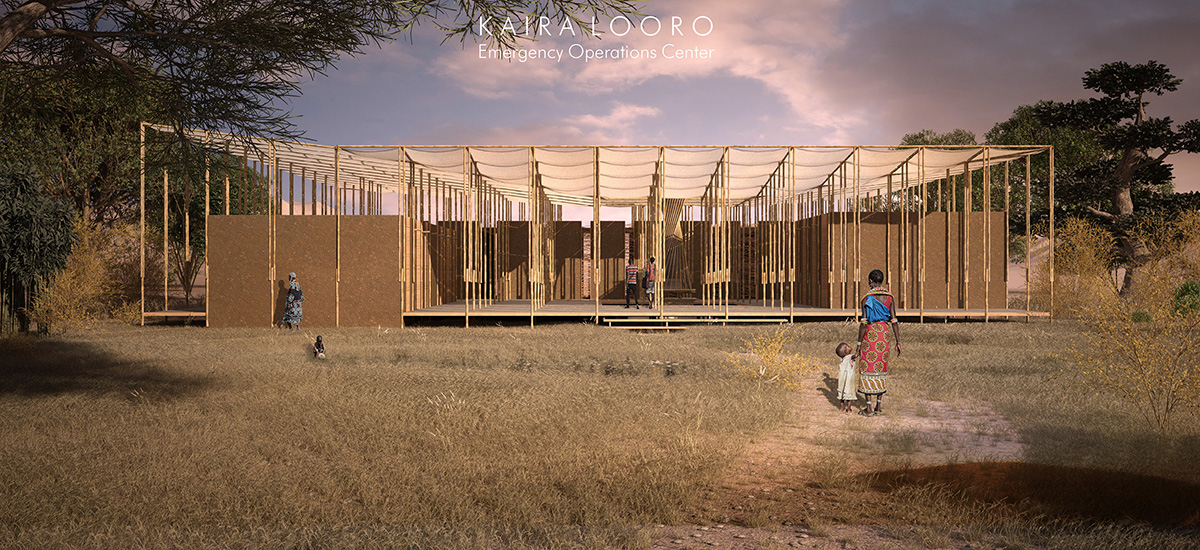
Image courtesy of the artist
3rd prize: Michele Baldini, Marco Barzanti from Italy
"Nature and its elements may sometimes represent a danger, much more often they turn out to be in fact a source of salvation and reassurance, a clear example of this are the large trees that with their characteristic umbrella cover offer shelter and protection to those who take refuge under it. The evocative meaning of these concepts are the guide and the cornerstone of our design proposal, the intention is to create individuality of all these factors that is able to dialogue at the same time with the requirements of the project and with the habits of the population. The project provides for the definition of a spatial configuration that is as versatile and free as possible, a large dynamic space able to respond to the multiple requests that involves a building of this type. The supporting structure of the roof is formed by a forest of twin pillars of bamboo with a diameter of about 6 cm each arranged on a regular grid of 2x2 m." Read more.
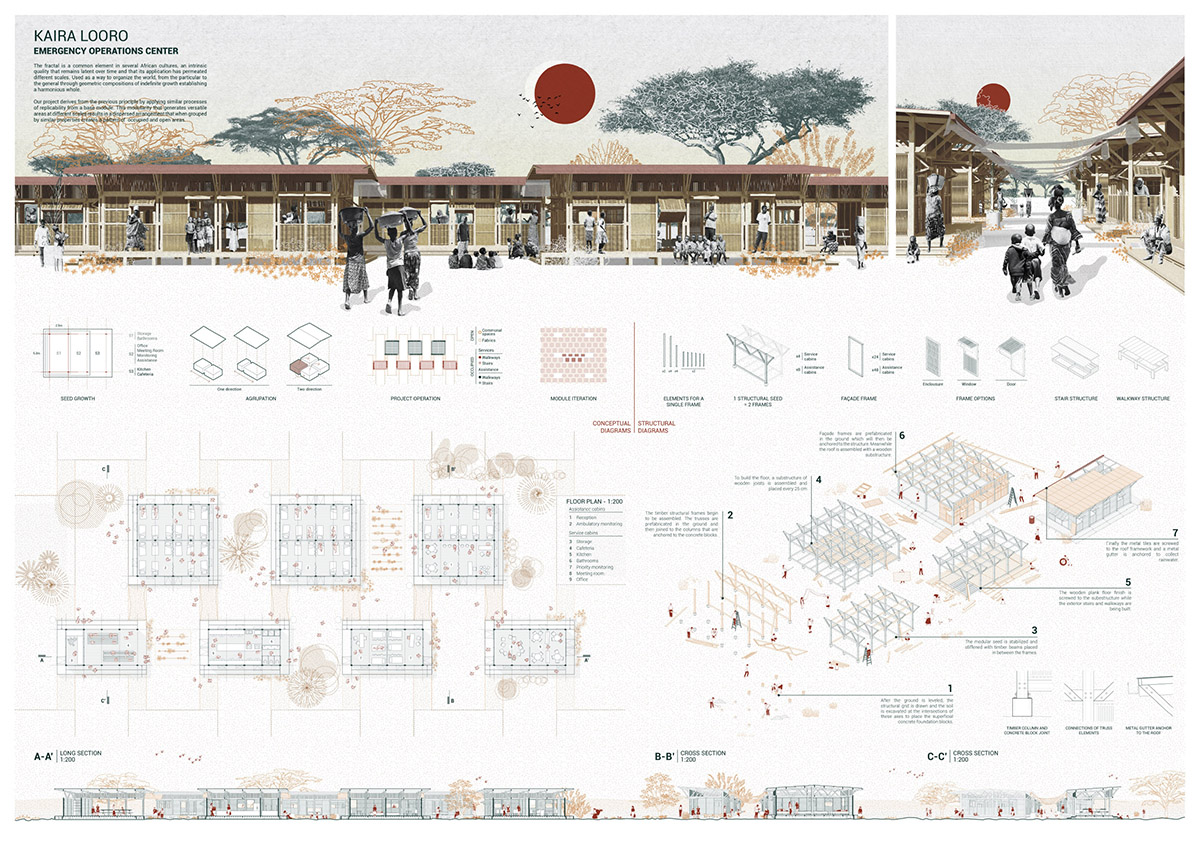
Image courtesy of the artists
Honorable Mention: Manuela Molina, María Camila Joaqui, María Camila Martínez, Silvia Valentina Ruiz from Colombia
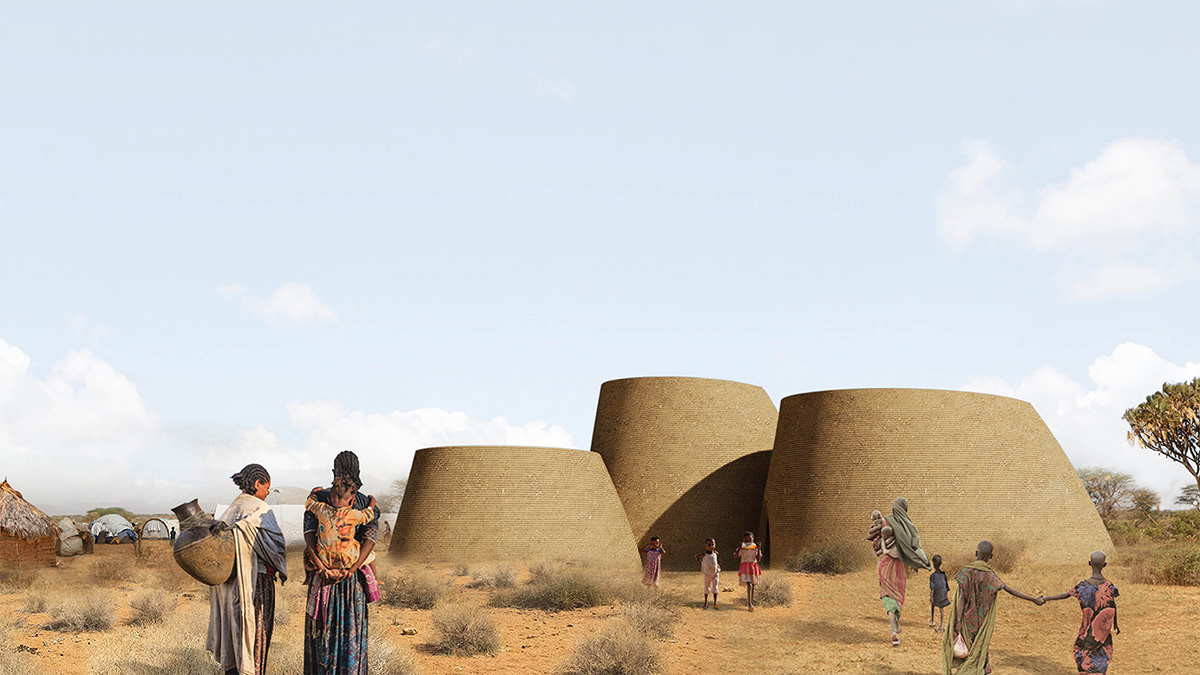
Image courtesy of the artists
Honorable Mention: Ana Carolina Vargas González, Alexis Salinas Arriagada, Gilberto Valverde Arias, David Cubero Fernández from Costa Rica and Chile
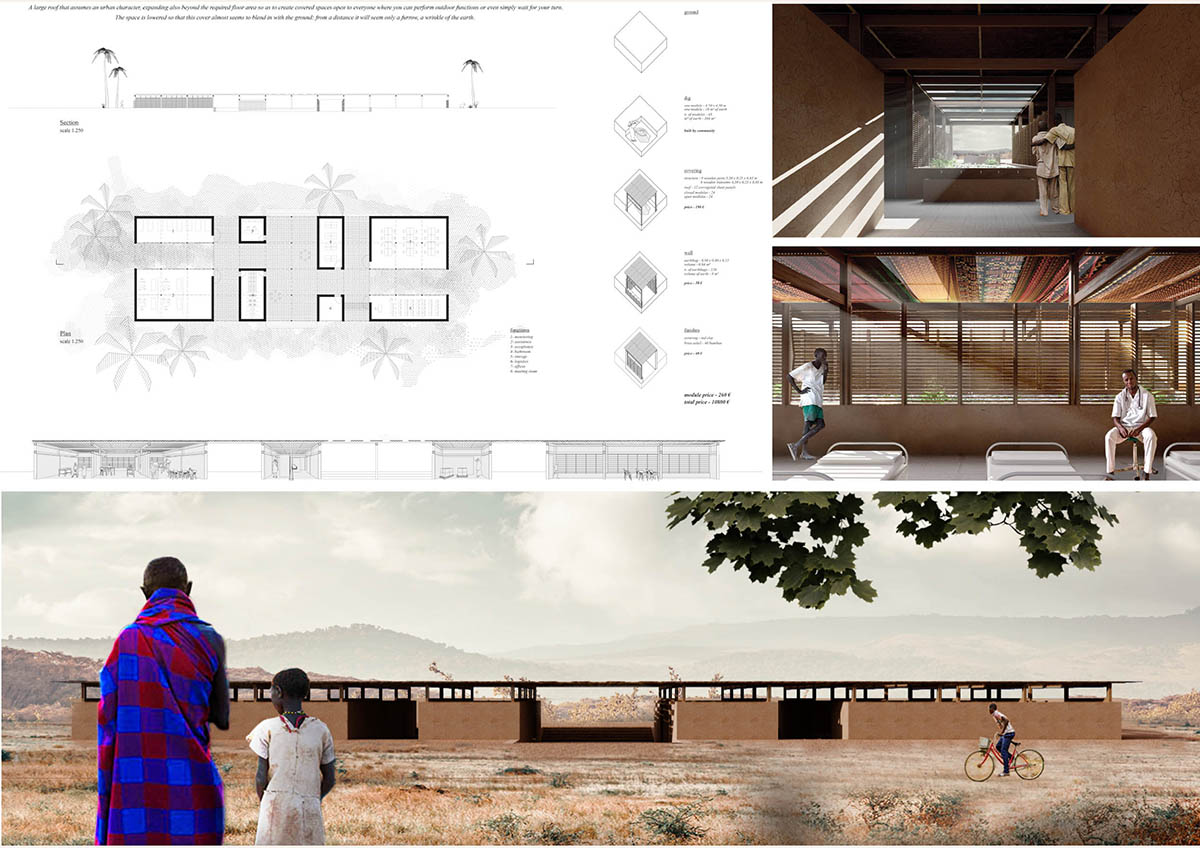
Image courtesy of the artists
Special Mention: Alessandro Ferrazzano, Paola Elena Gambero, Alberto Mazzotti from Italy.
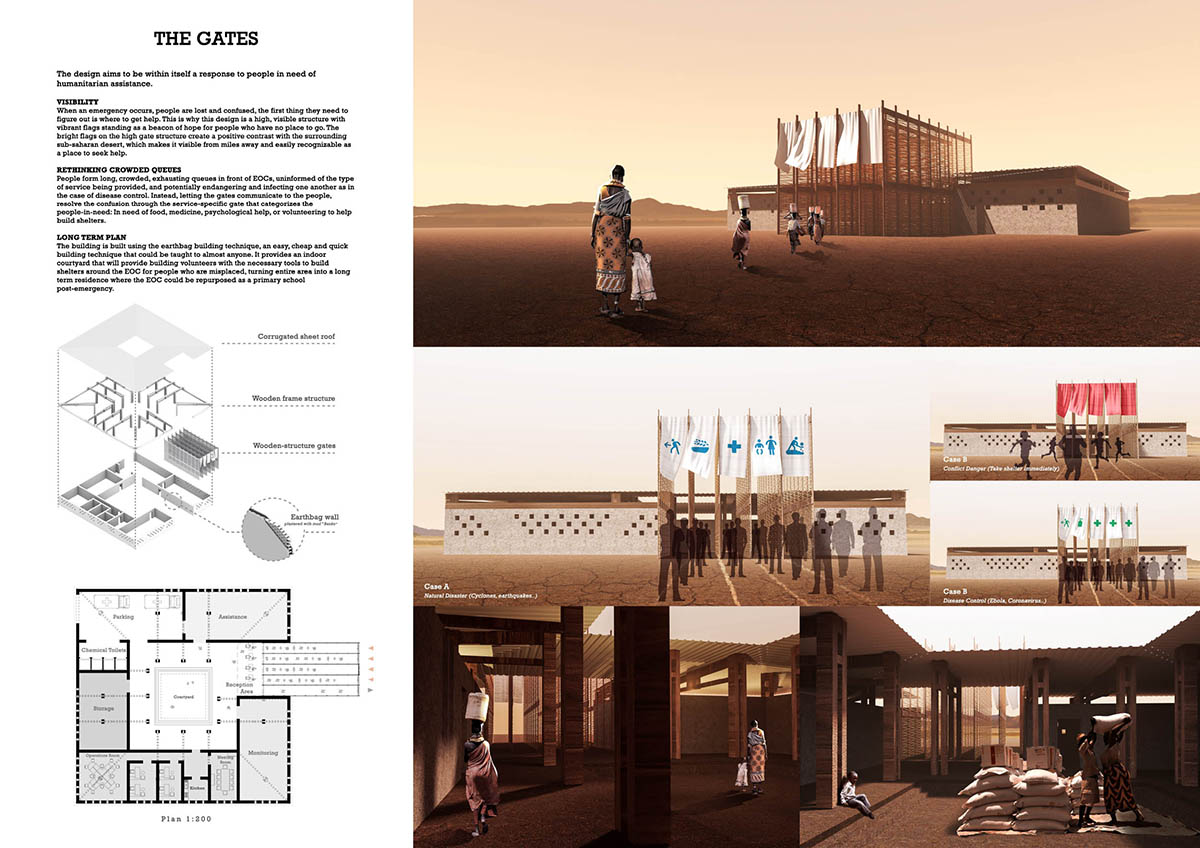
Image courtesy of the artist
Special Mention: Khaled Abu Almajd from Egypt.
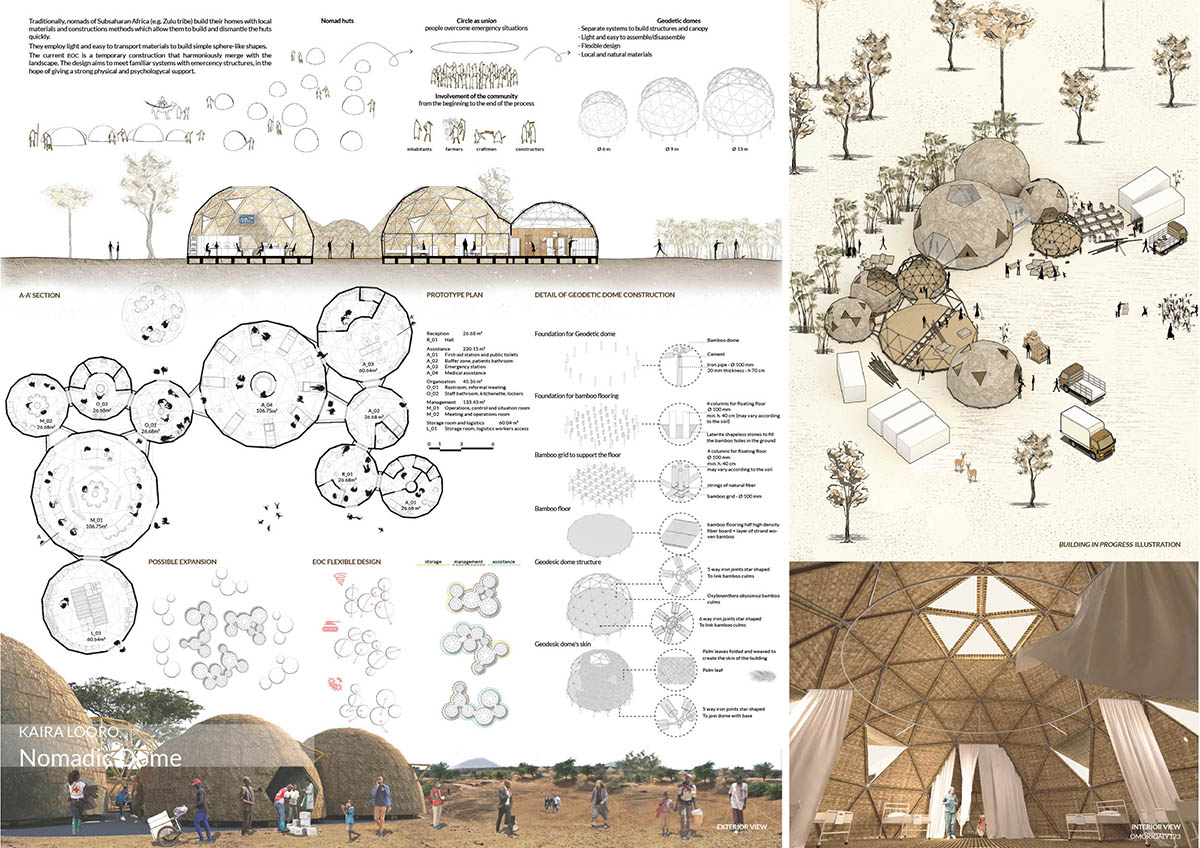
Image courtesy of the artists
Special Mention: Giacomo Rio, Maria Lucia Villalba, Julieta Molina, Michele Musiari, Miriam Quassolo from Italy.
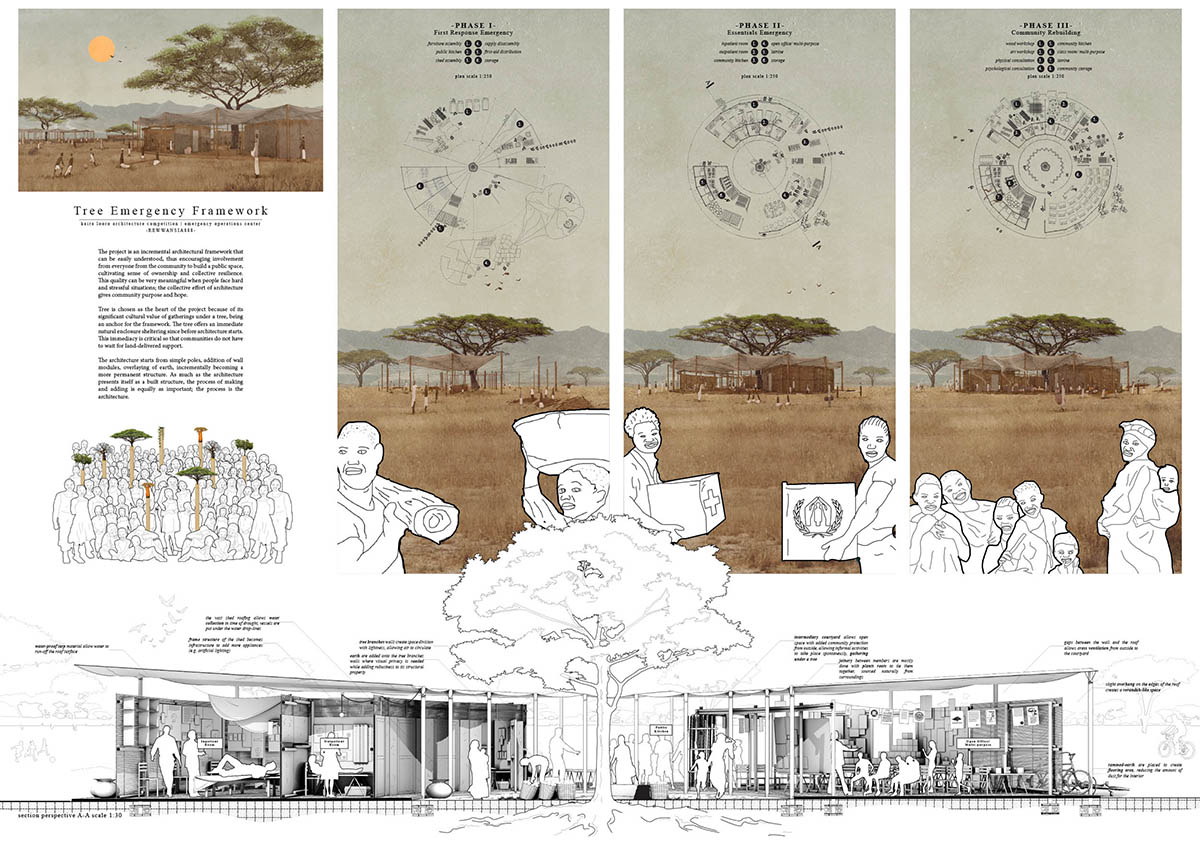
Image courtesy of the artists
Special Mention: Andrew Kurniawan, Leonardo Vincent, Ariel Bintang from Indonesia.
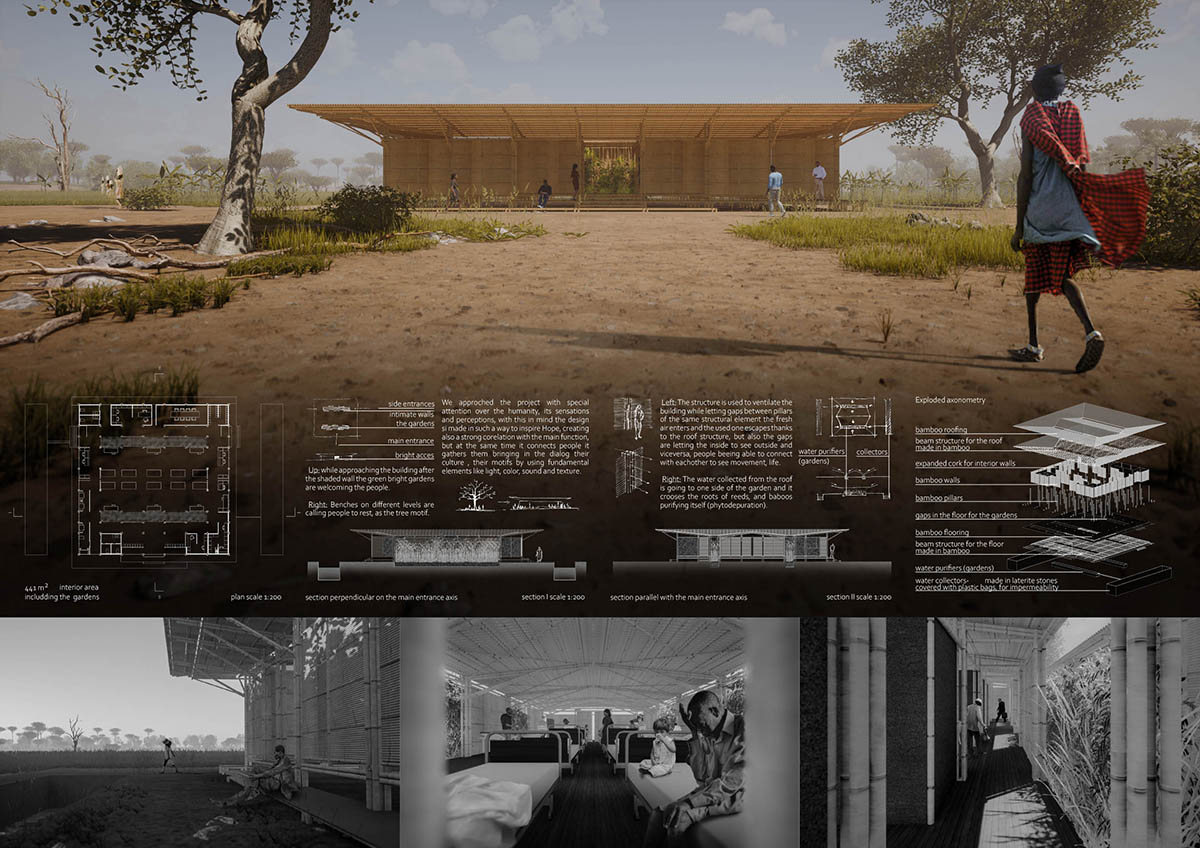
Image courtesy of the artists
Special Mention: David Natanael Robu, Eduardo Cavalcanti Schifferle from Romania.
The winners were chosen by an international jury made up of: Kengo Kuma (Kengo Kuma & Associates, Japan), Agostino Ghirardelli (SBGA | Blengini Ghirardelli, Italy), Lígia Nunes (Architecture Sans Frontières International, Spain), Mphethi Morojele (MMA Design Studio, South Africa), Walter Baricchi (CNAPPC), Philippa Nyakato Tumubweinee (University of Cape Town, South Africa), Mantey Jectey-Nyarko (Kwame Nkrumah University, Ghana), and a scientific committee made up of Raoul Vecchio (Balouo Salo), Sebastiano D’Urso (University of Catania) andMoussa Soaune (Senegalese institution).
> via Kaira Looro Competition
