Submitted by Sarbjit Bahga
Church Of God, Chandigarh Is A Manifestation Of Vitruvius's 3 Points - Utility, Firmness & Delight
India Architecture News - Feb 12, 2020 - 17:24 14593 views
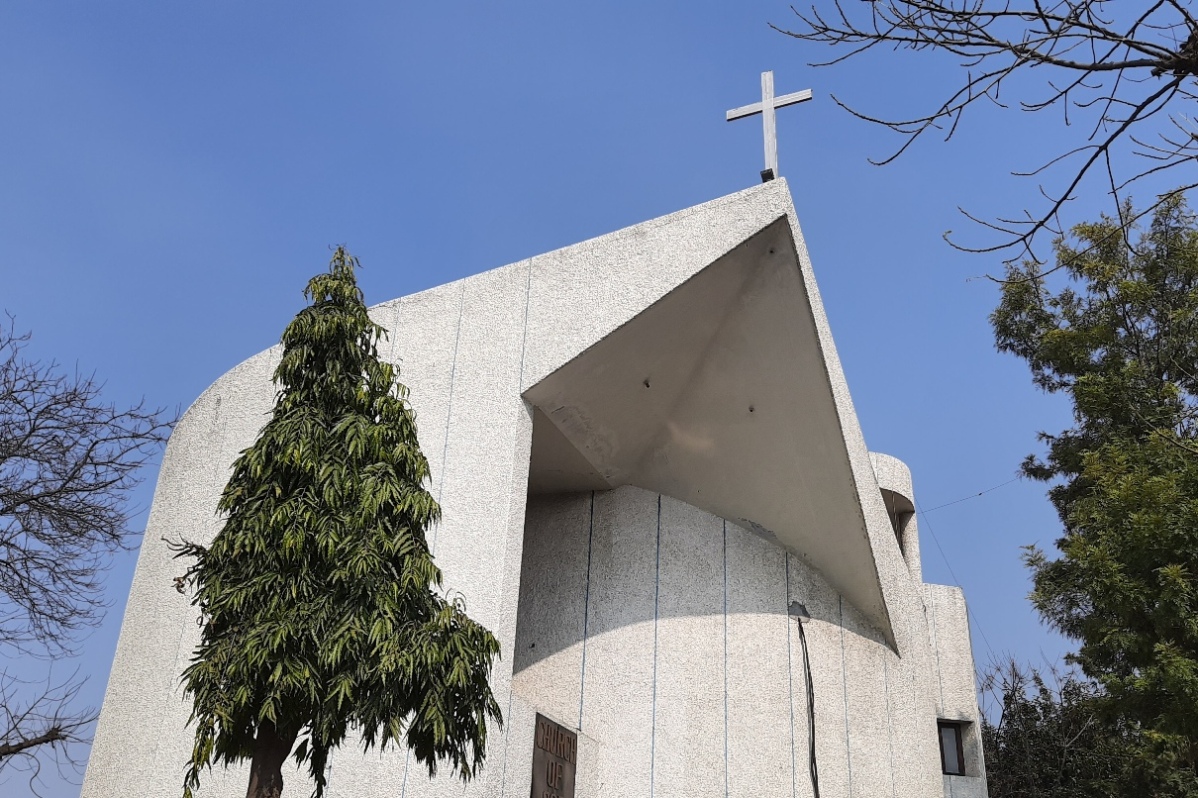
Marcus Vitruvius - a Roman architect, engineer and author, in his multi-volume treatise 'De architectura', has written in 1st century BC, a complete theory of architecture which revolve around three interrelated terms - Utility (appropriate spatial accommodation), Firmness (structural stability), and Delight (attractive appearance). According to him any piece of architecture should have these three ingredients to make it outstanding. Three-decades-old, Church of God (Full Gospel) in Sector-41 B, Chandigarh seems to be a manifestation of Vitruvius's above three-point theory of Utility, Firmness and Delight.

Designed by Saakaar Foundation - a Chandigarh based firm, the Church of God has been conceived as a sculpture within a fixed volume of 14x20x11 metres following the rather restrictive building bye-laws of the Chandigarh Administration. The client's imperative that all the permissible covered area should be made use of to the maximum inch, made the architects' task arduous and challenging. The shape and form of the church had to be distinct in aspect from the box-type architecture of the surrounding buildings.

The church’s projecting porch, reminiscent of a steeple, is designed to symbolically welcome the worshippers with folded hands. The free shape of the plan not only ensures a close relationship between the congregation and the chancel but also helps in highlighting the oneness of the congregation. Columns within the double-height prayer hall are intentionally avoided to enable the preacher to maintain eye-to-eye contact with the congregation.

Since the plot faces south-west, which is not an ideal alignment because of the afternoon glare, the entrance has been deliberately designed facing the south-east with a wall encircling the nave. The circular-shaped building houses the main hall and a balcony, which have a total seating capacity of about 250.
This free form and curvilinear walls are inspired by Le Corbusier’s Ronchamp Chapel. According to Prof Rajnish Wattas, a former Principal of Chandigarh College of Architecture (CCA), “In its architectural concept, one can notice a faint echo and an inspiration derived from a beautiful little chapel designed by Le Corbusier in 1950 on a hilltop in the village of Ronchamp in France.”


To create an atmosphere conducive to worship, the interiors are enlivened with an imaginative play of light and shade. The altar has been symbolically emphasized by providing a high window so that a sweep of sunlight floods the area, enhancing its holiness. Very few windows are provided in the seating area so that the activity outside does not distract the worshippers. There are only skylights and slit-windows. These, nevertheless, provide sufficient cross-ventilation and light.


The roof of the prayer hall has vents at the top which permit hot air to rise and escape. Fresh air is drawn in from outside through the slit-windows on the lower level. The prayer hall, portico and toilets are on the ground floor, while the first floor houses a seating balcony, a priest's room and an office. The personage has been placed on the second floor to ensure privacy.
The external walls are of thick load-bearing brick masonry while the slabs, beams and lintels are in reinforced concrete. The interiors are plastered to achieve better illumination. The outside surfaces are finished with rough-cast concrete in white cement.
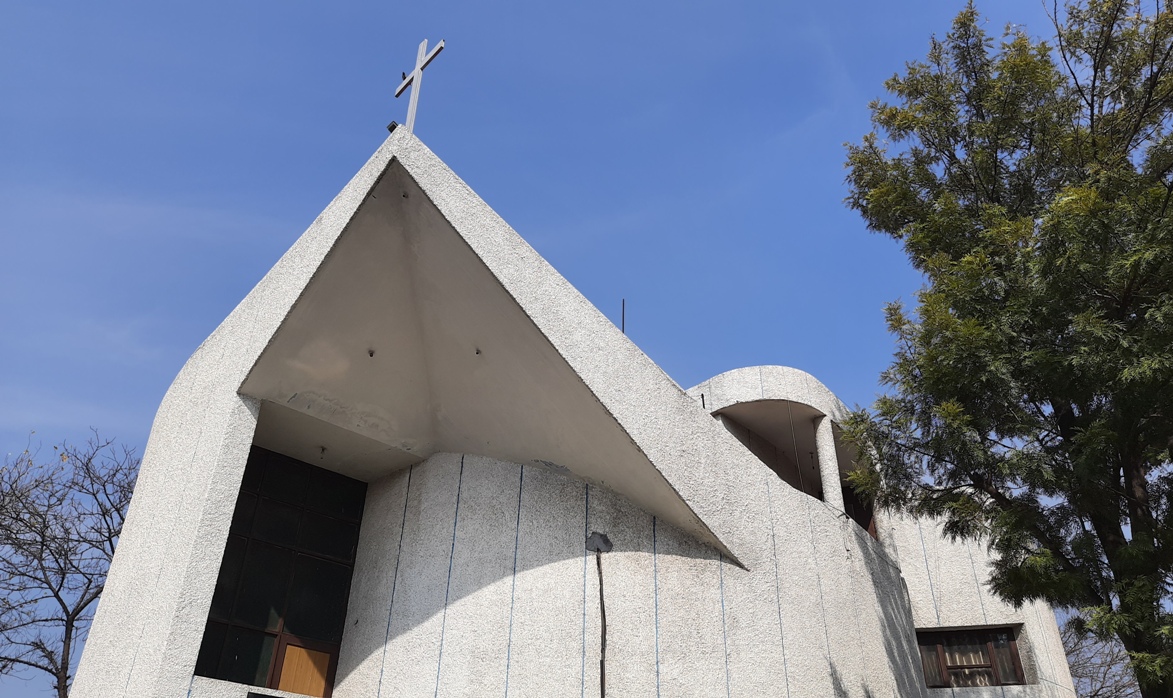
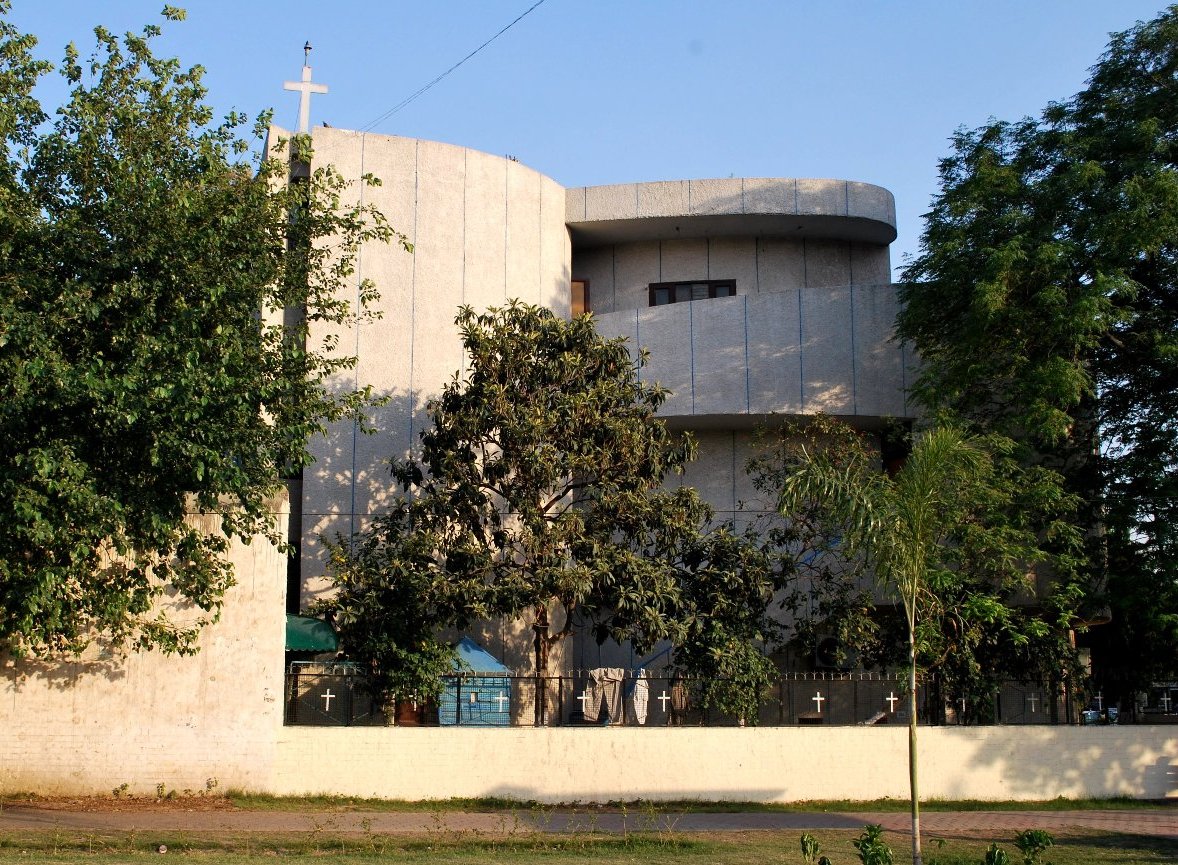


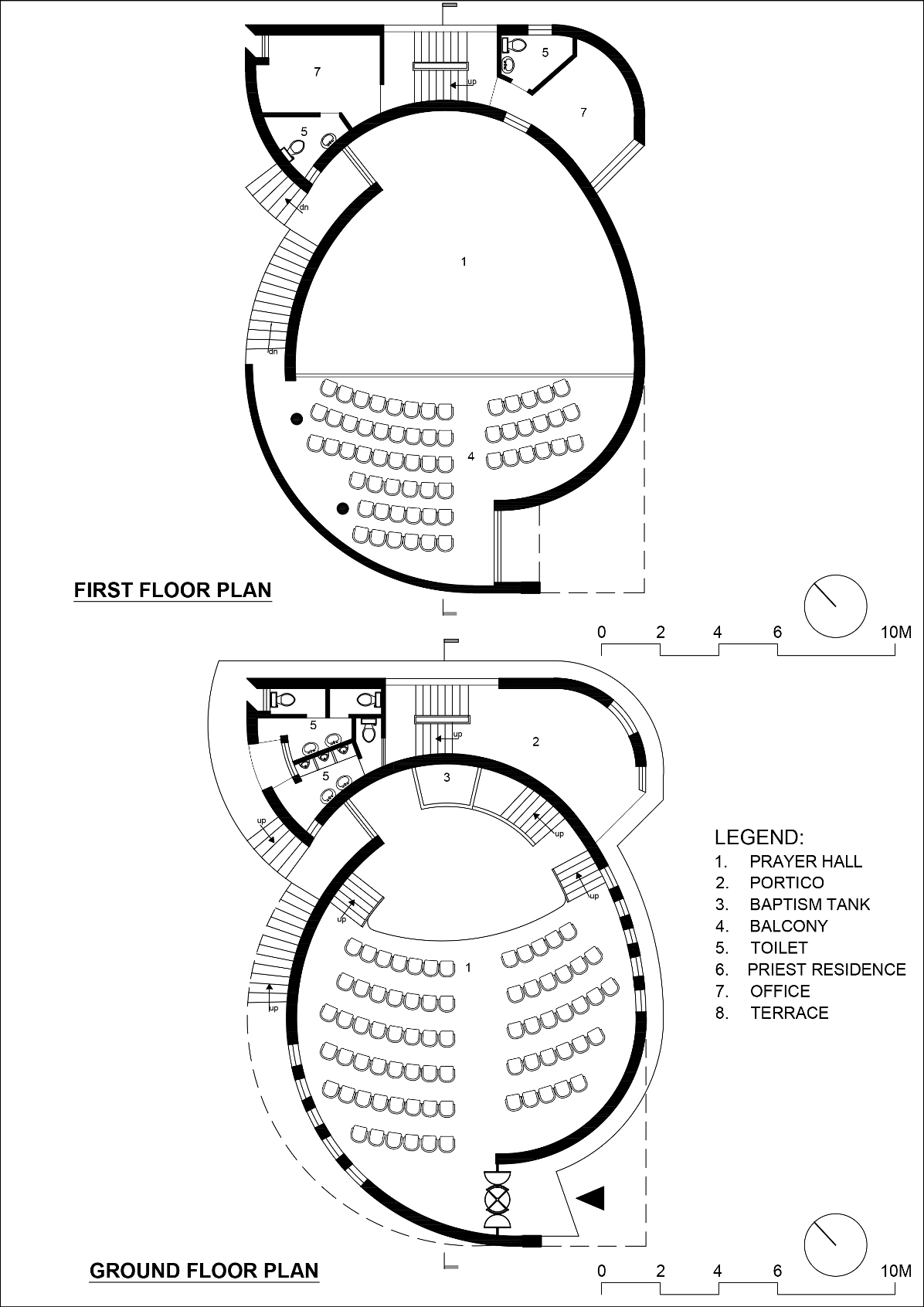
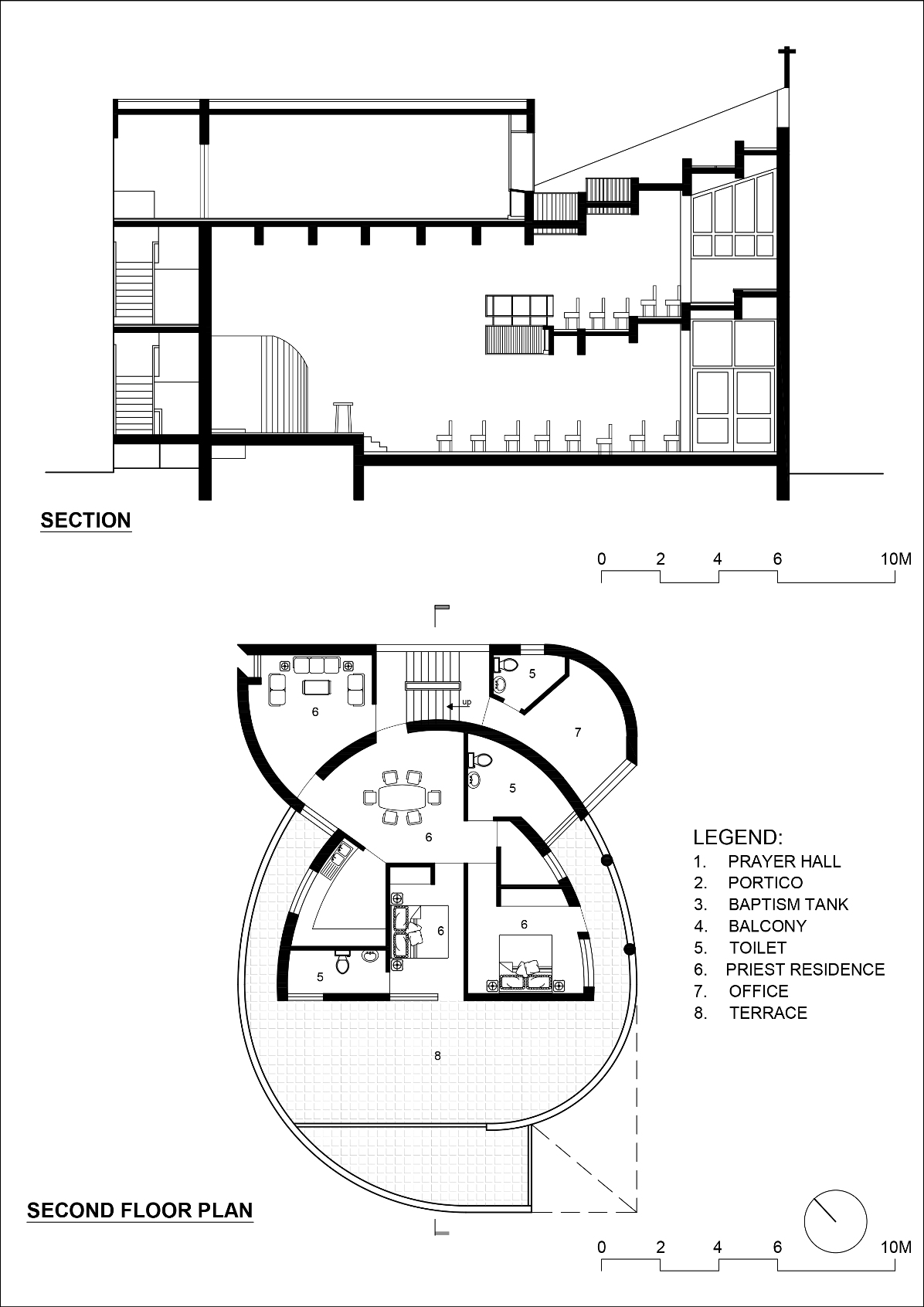
Project Profile:
Client: Church of God (Full Gospel) India, Chandigarh
Design Team: Surinder Bahga, Yashinder Bahga, Data Ram
Structural Consultant: Genco Designers, Chandigarh
Contractors: M/s Novel Builders, Panchkula
Total Built-up Area: 600 Square Metres
Year of Completion:1990
All photos © Sarbjit Bahga
All drawings © Saakaar Foundation
> via inputs from Saakaar Foundation
