Submitted by WA Contents
Mecanoo completes Villa Vught with dark bronze cladding inspired by traditional Dutch farmhouses
Netherlands Architecture News - Nov 12, 2019 - 12:40 11576 views
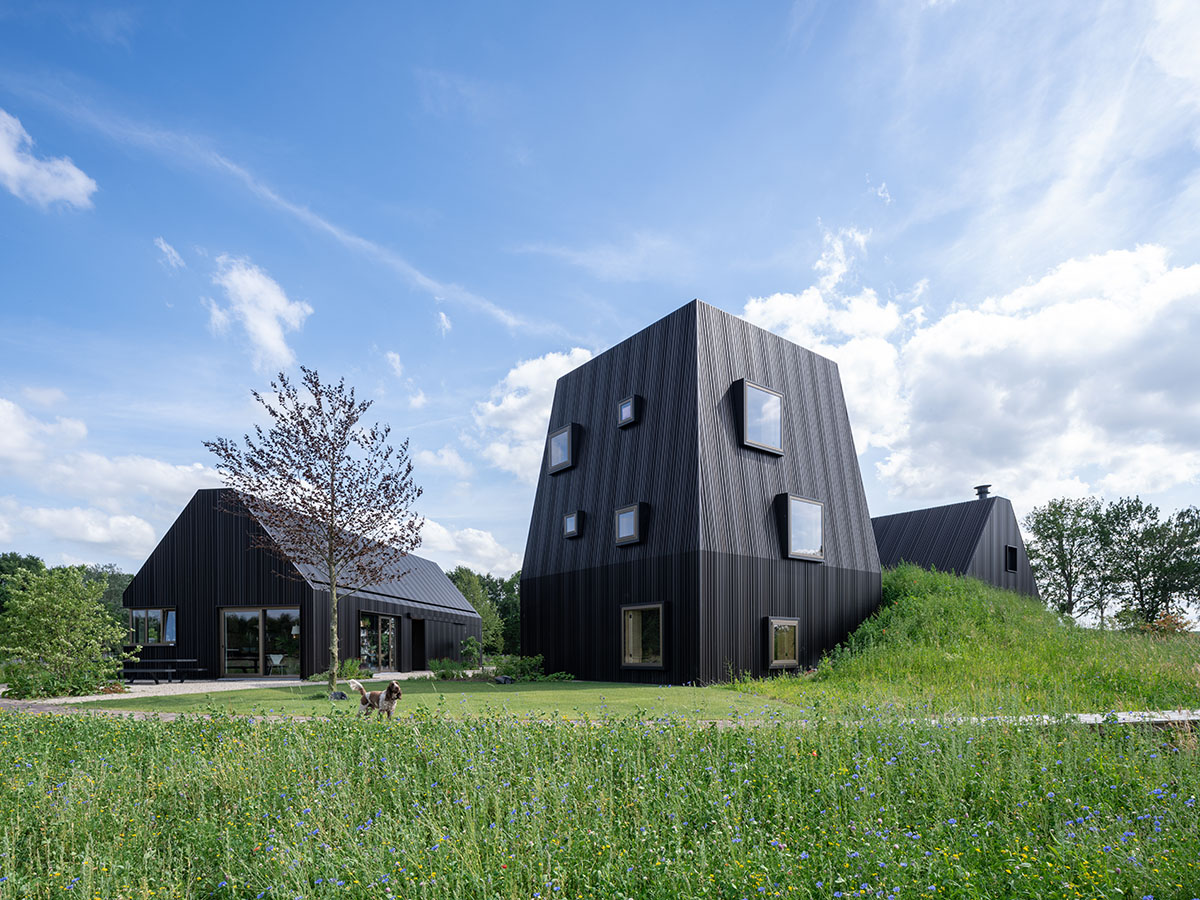
Mecanoo has completed a new villa in the Dutch countryside near Vught, Netherlands, the villa is divided into three distinct volumes, referencing to the vernacular of the small village.
Called Villa Vught, the 683-square-metre villa emerges as the reinterpretation of the Dutch farm typology, the new Villa Vught gives a contemporary twist to the local farmstead typology.
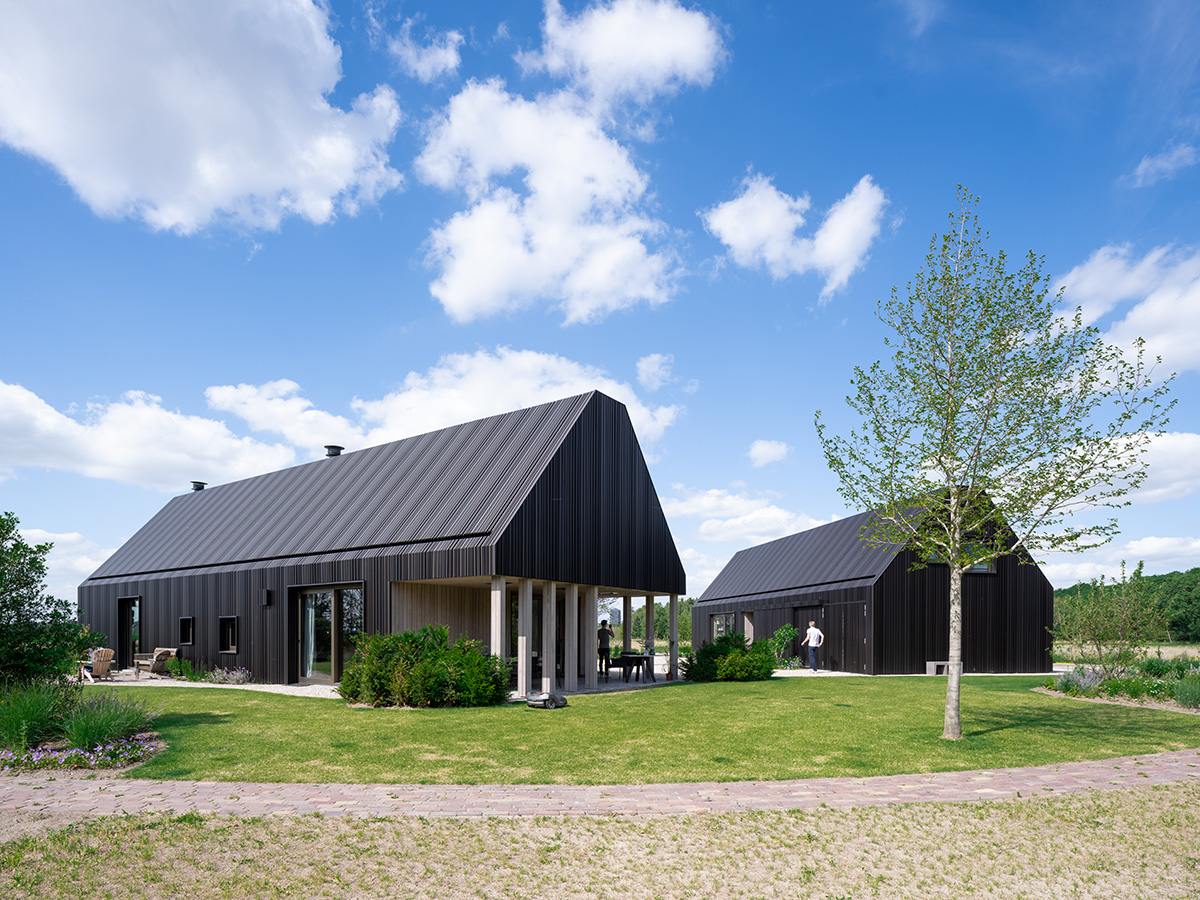
"Traditionally, the Dutch ‘hoeve’ is an ensemble of farmhouses and living quarters loosely clustered around a courtyard," said Mecanoo. "The central open space is protected, yet open to the surrounding landscape. This spatial arrangement guided the design of the Villa."
Arranged in three separate volumes, the two lower volumes are shaped like typical gabled barns directly connected to the surrounding gardens. The higher volume captures the view of the wide landscape and forms a striking contrast with the lower buildings.

The tallest element, the most prominent building, contains the master bedroom on the ground floor, children’s rooms on the upper floors and a roof terrace at the top. Of the two barns, one is furnished as a living room, kitchen with dining area and large veranda on the south-west side, with a workspace and playroom on the first floor.
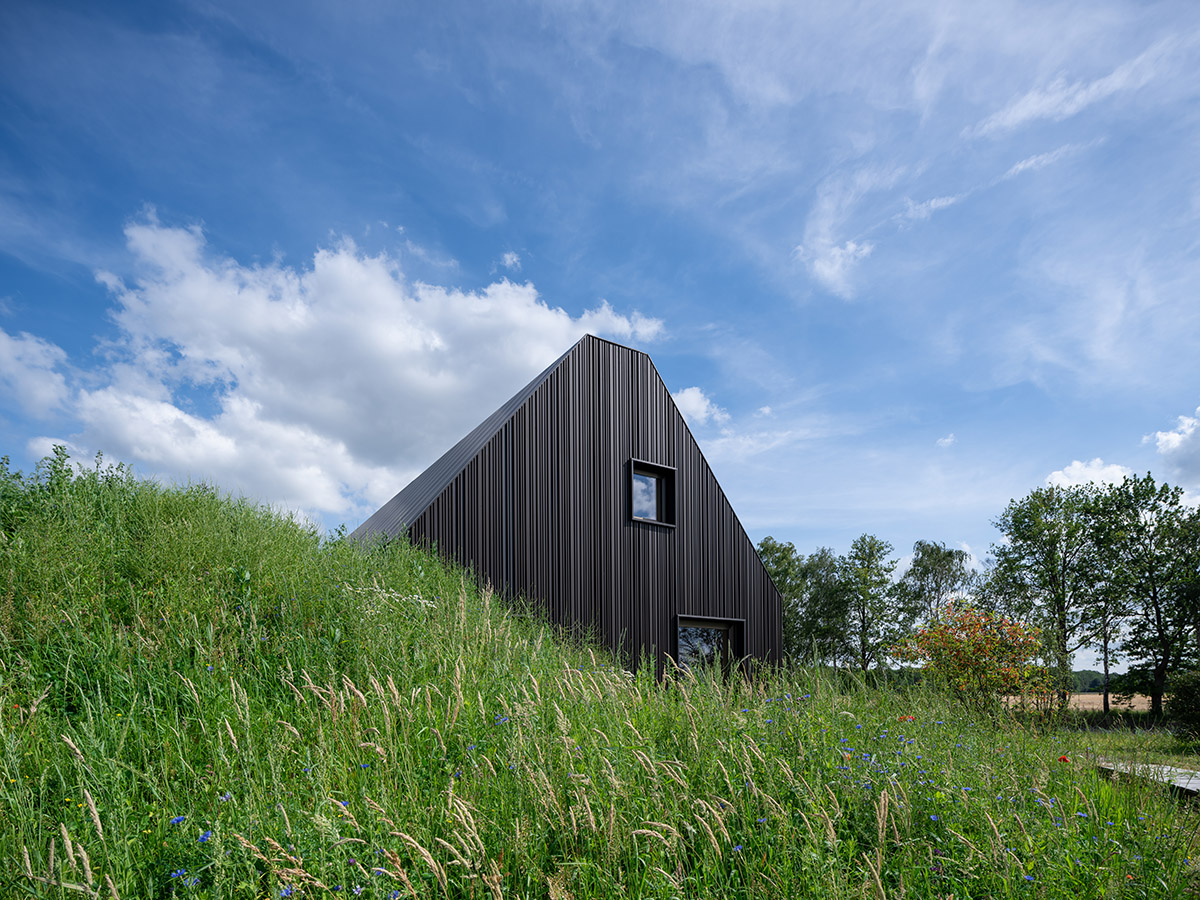
The other barn features a cooking studio where up to twenty people can participate in culinary classes, workshops and team-building activities led by the client. Next to the studio is a garage, storage area and a guest suite on the first floor. Large sliding doors in the centre can be opened to reveal an entrance gate to the courtyard.
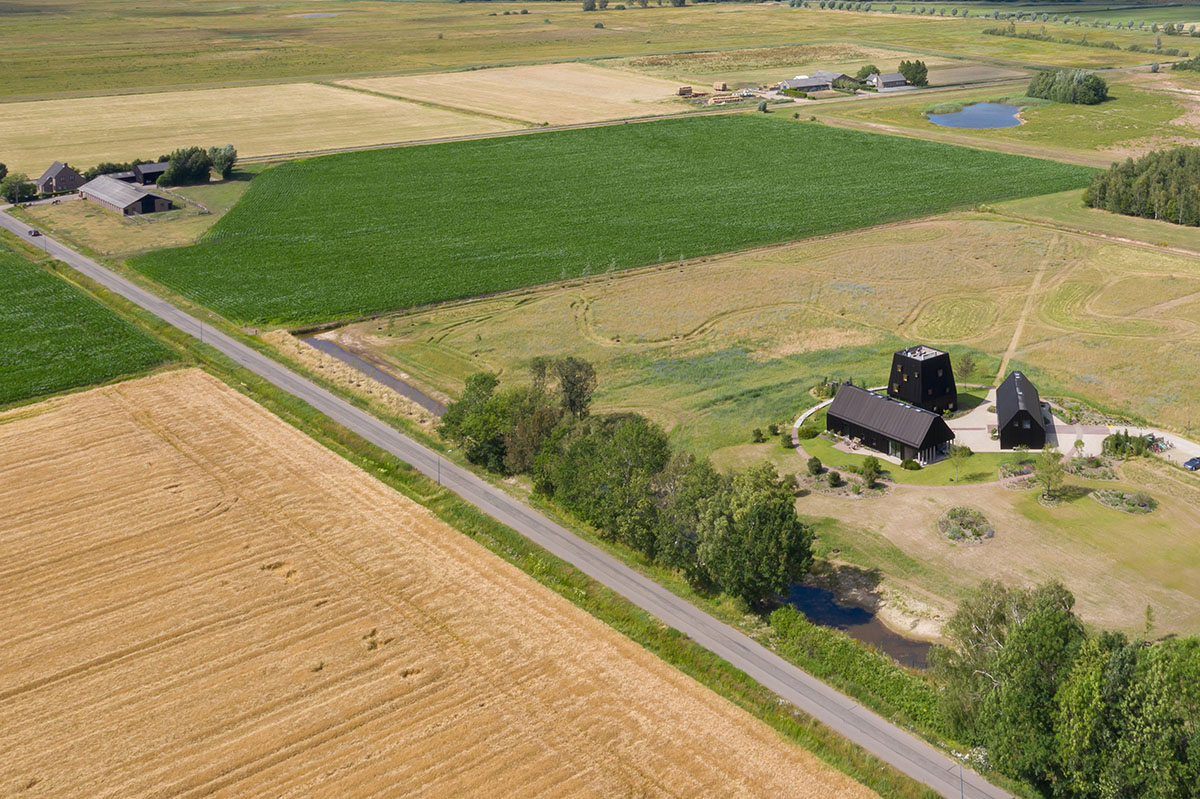
The design ambition endeavoured to connect the residential functions while maintaining the detached traditional farmstead typology. To this end, a half-sunken corridor, concealed beneath a grass mound, links the taller landmark volume with the barn’s living room. The barn containing the cooking studio and guesthouse, is completely detached, maintaining sightlines from the courtyard to the surrounding landscape.
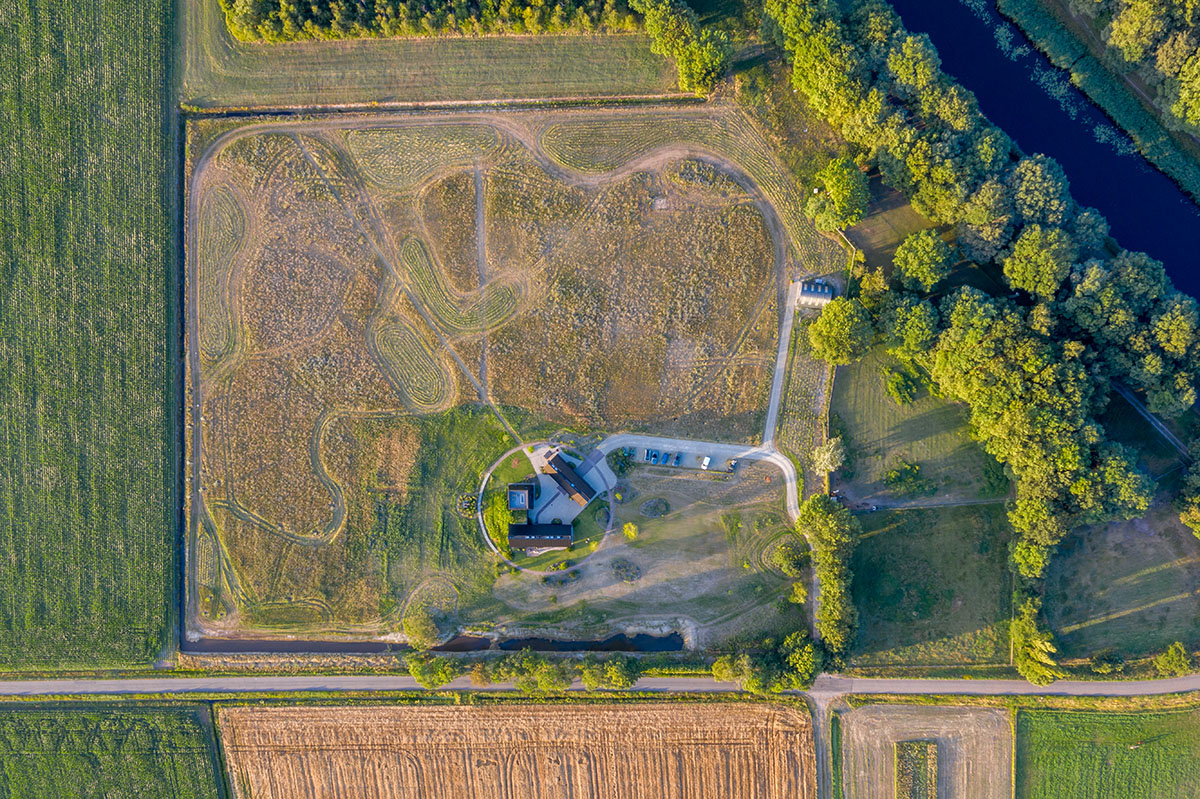
Mecanoo used warm materials and framed views
The Villa’s construction and detailing also emulate the Dutch ‘hoeve’ or farmstead. The studio used dark bronze anodised aluminium cladding for the exterior, and chose to seamlessly extend beyond the façade to the roof top, is profiled to resemble the corrugated iron roofs of nearby farm buildings. The window frames, which traditionally have a brighter colour, have a lighter bronze aluminium finish.
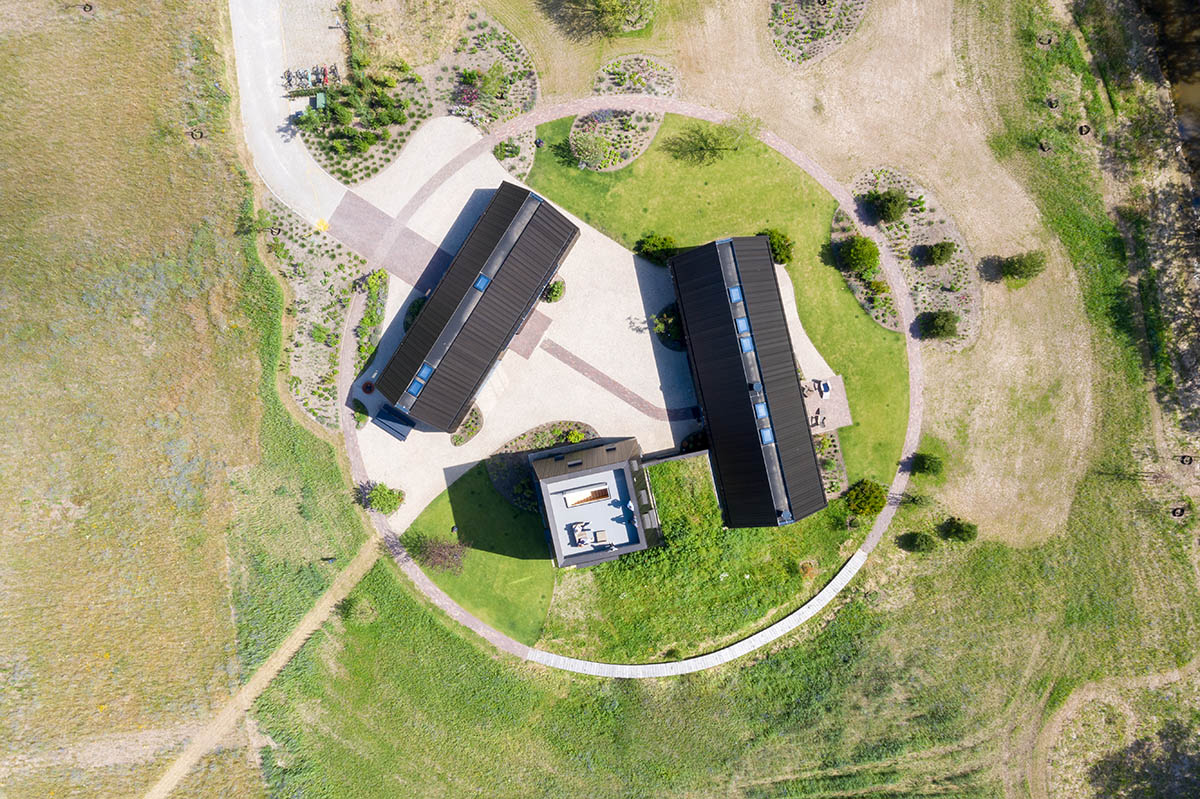
"Throughout each building, views towards the landscape are carefully framed. Rather than making wide full-height openings, windows are placed like picture frames, adorning the walls with selected images of the surrounding farmlands," added the studio.
"Wood is used for both the structure and interior finish, a material that is at once sustainable and visually warm. The three buildings have a cross-laminated timber structure and European silver fir interior surfaces, a type of wood that has an exceptionally smooth and uniform texture."
"Compared to other solid construction methods, relatively little energy is needed for the production and processing of cross-laminated timber," the studio added.
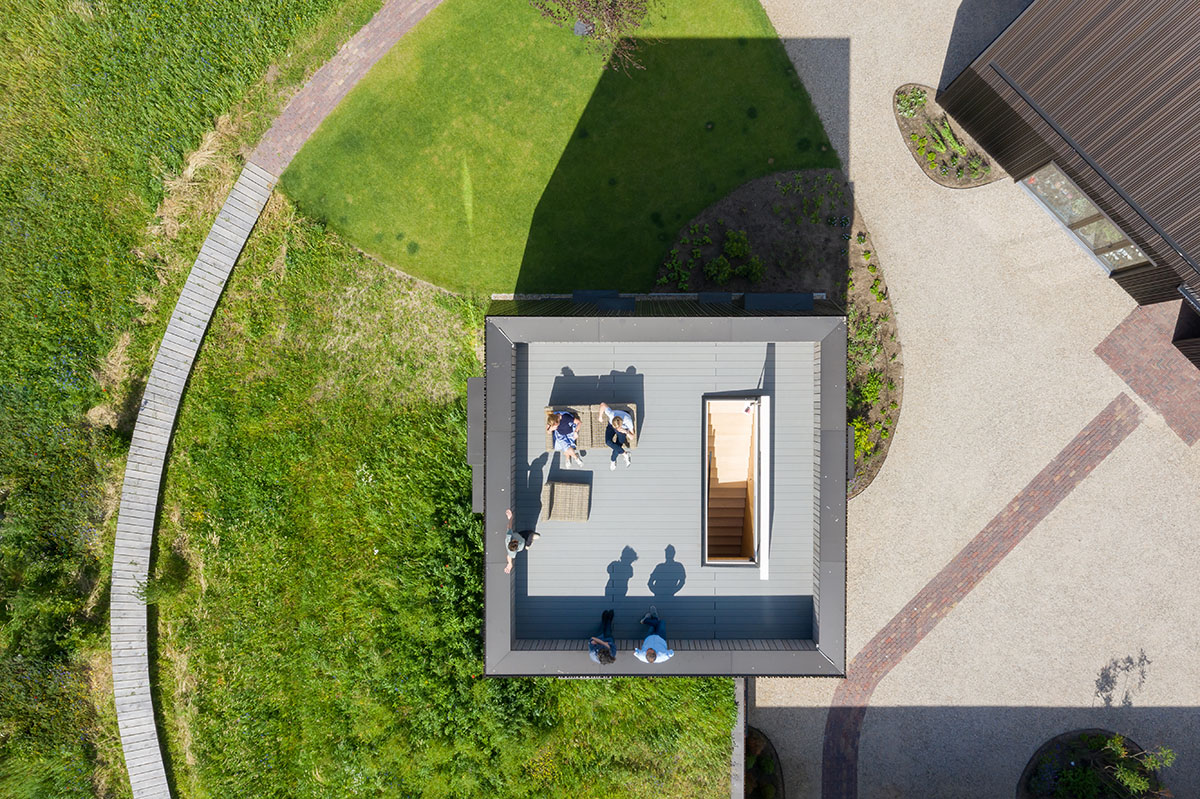
The villa also contributes to sustainable CO2 storage as well. The villa has an Energy Performance Coefficient (EPC) of 0.26 and is heated and cooled with electric heat pumps.
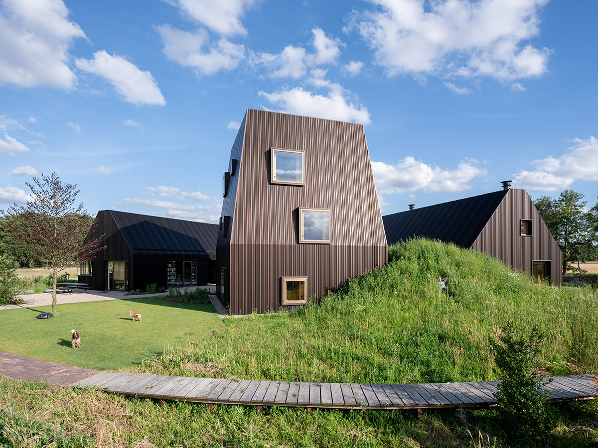
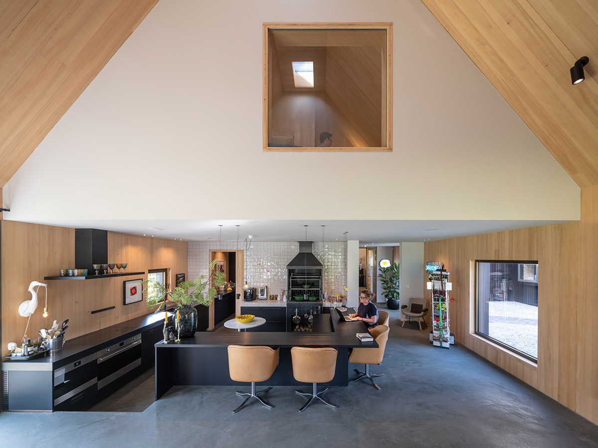
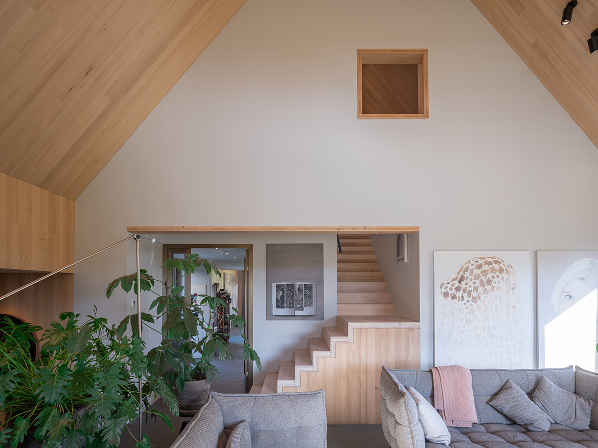
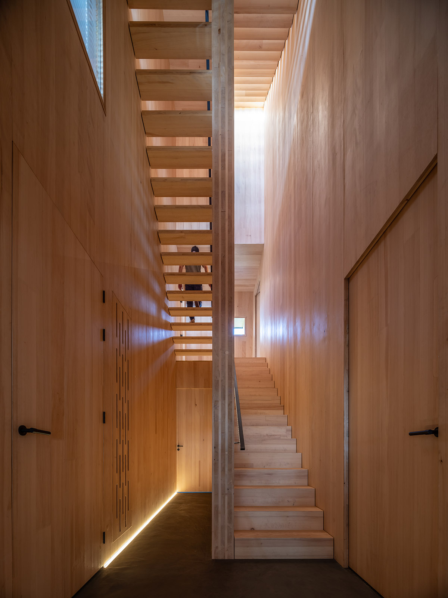
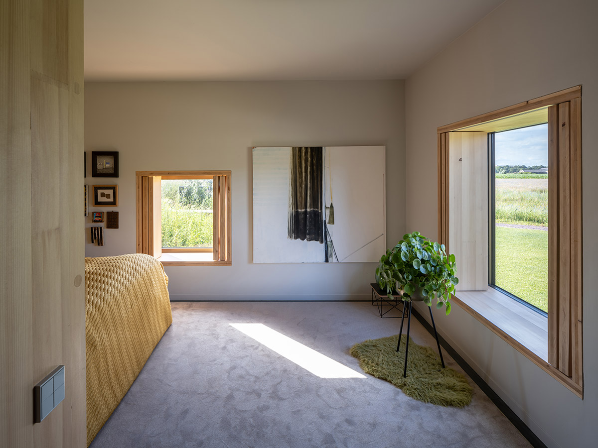
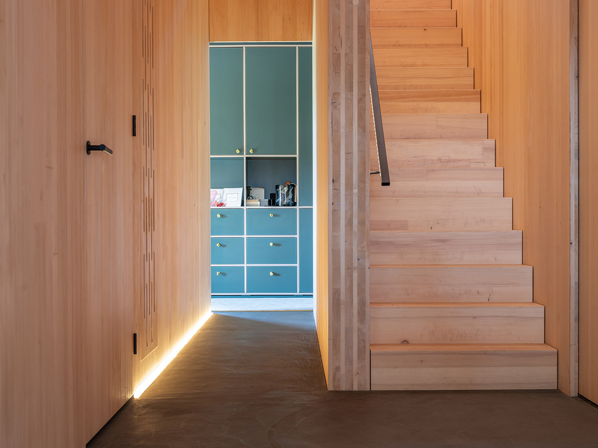
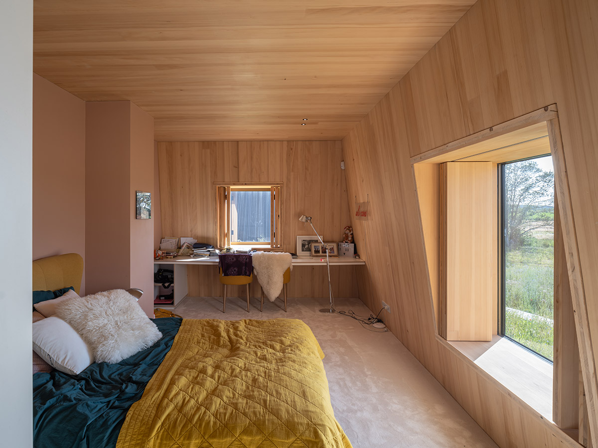
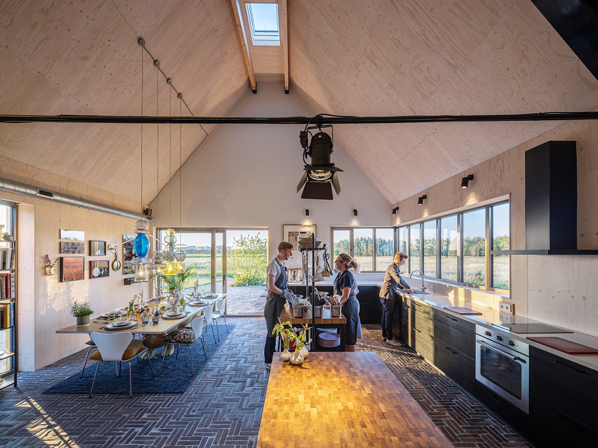
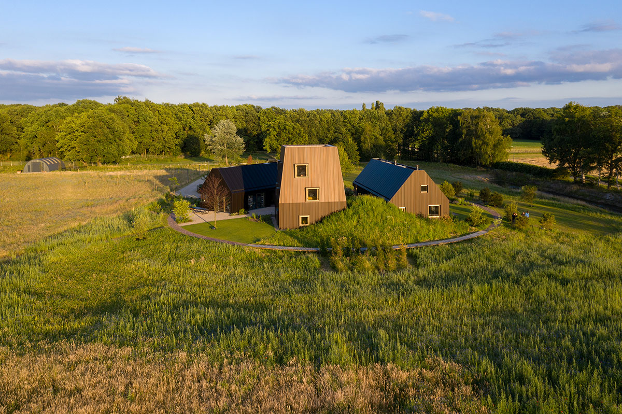
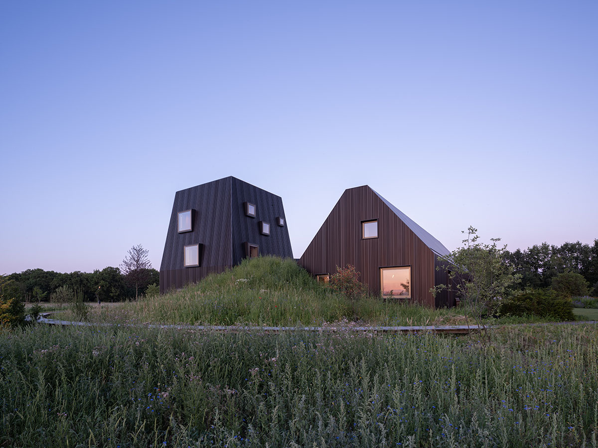
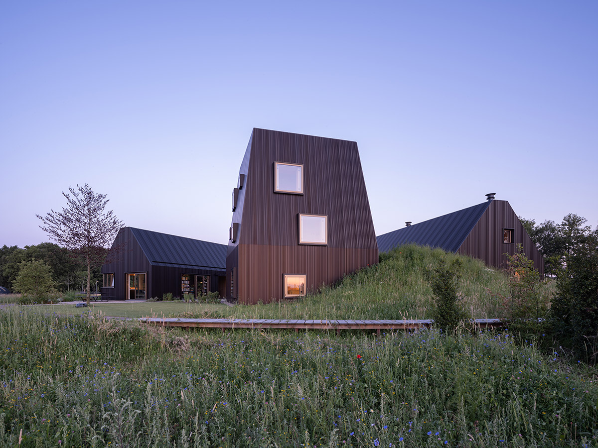
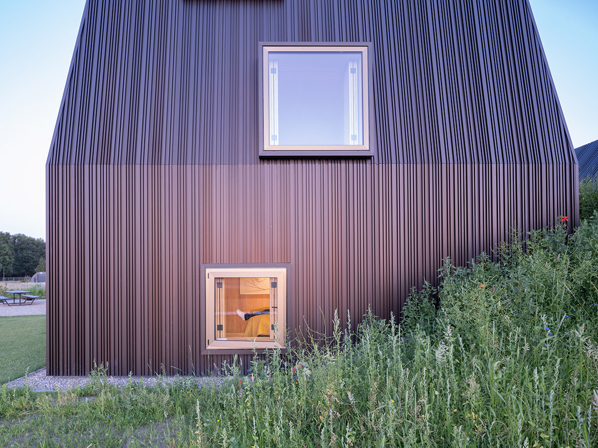
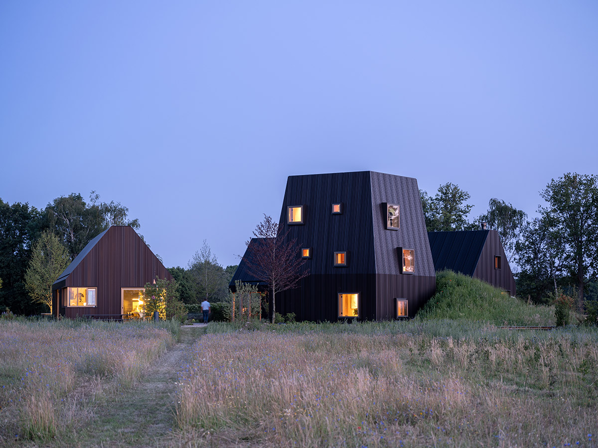
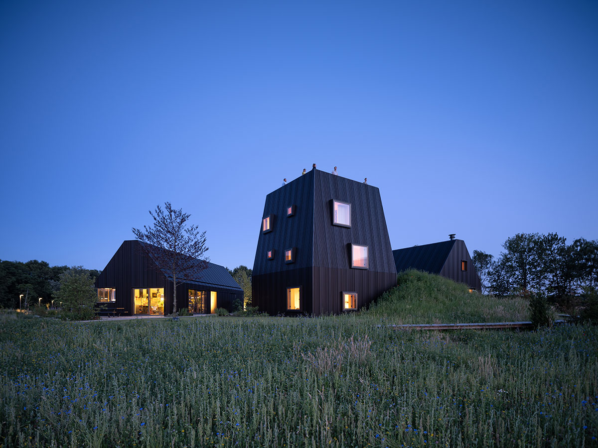
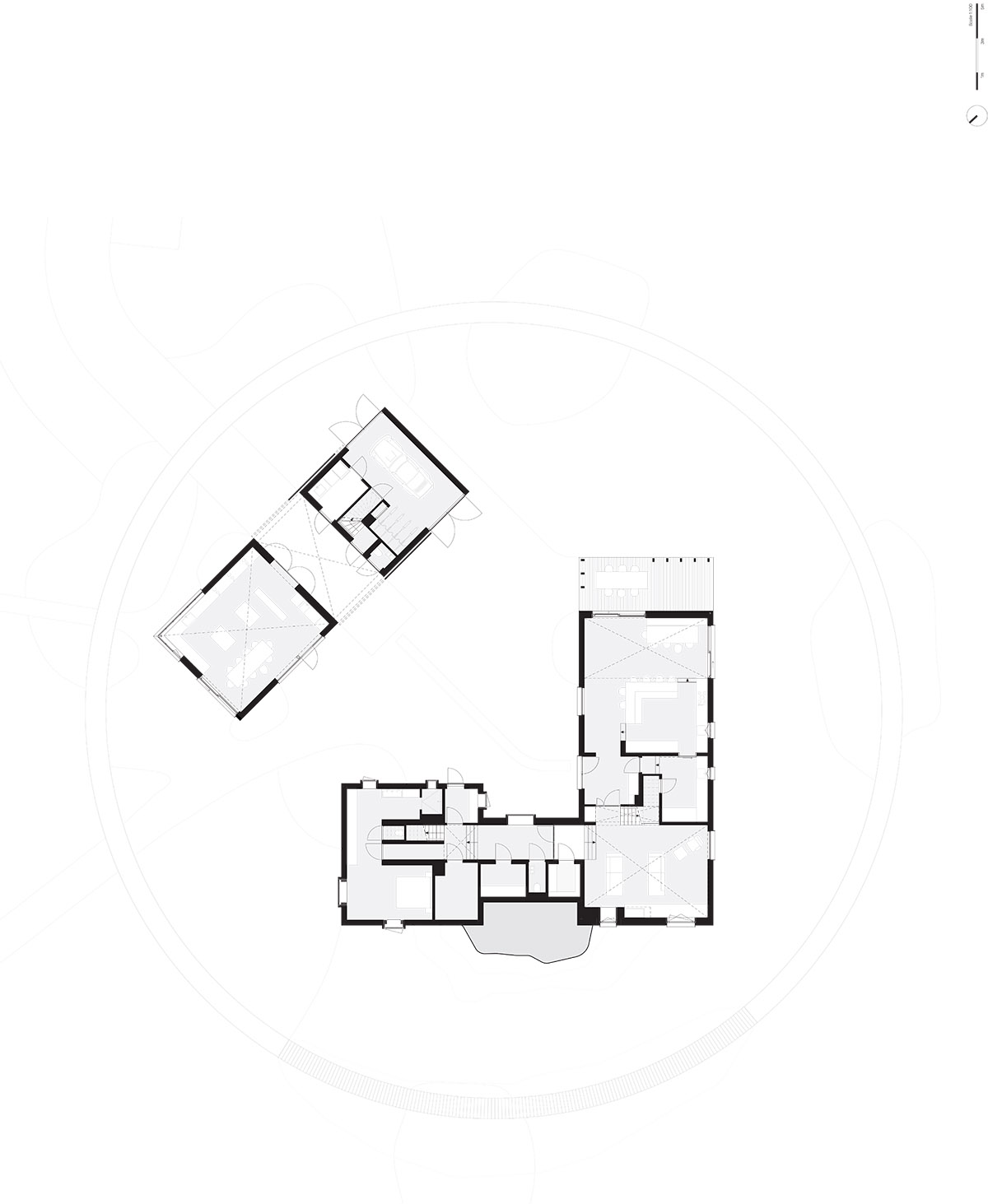
Ground floor plan
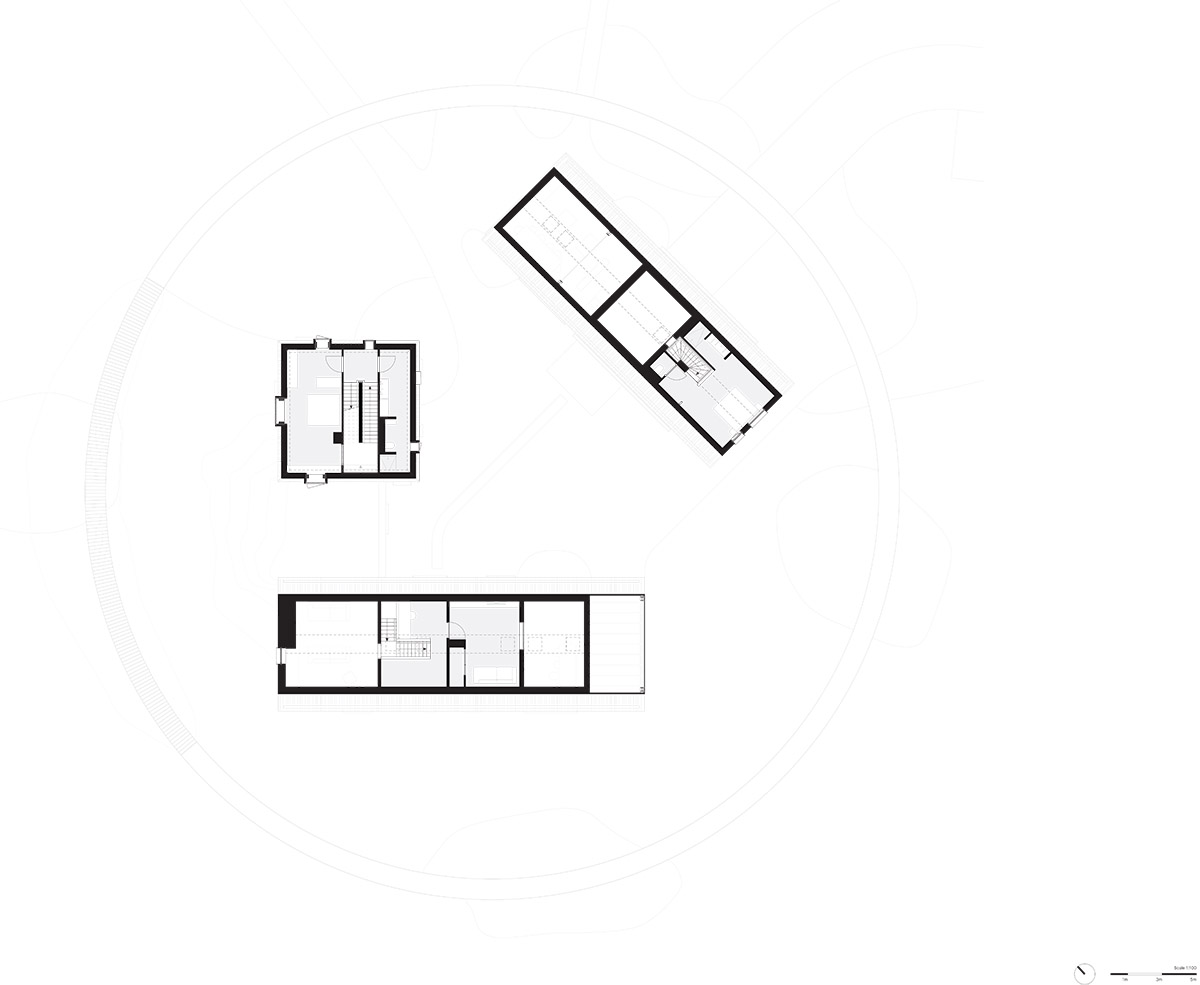
First floor plan
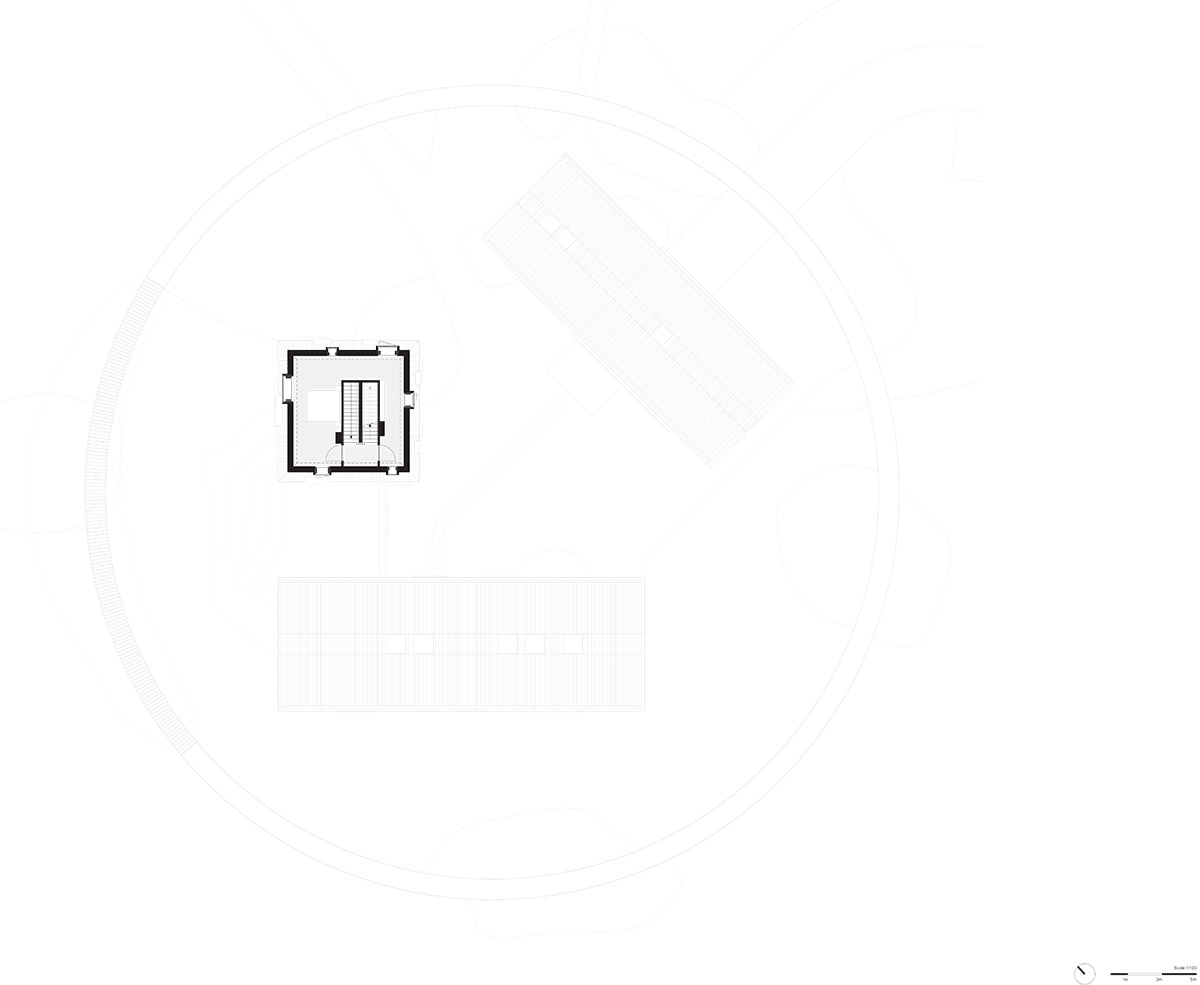
Second floor plan
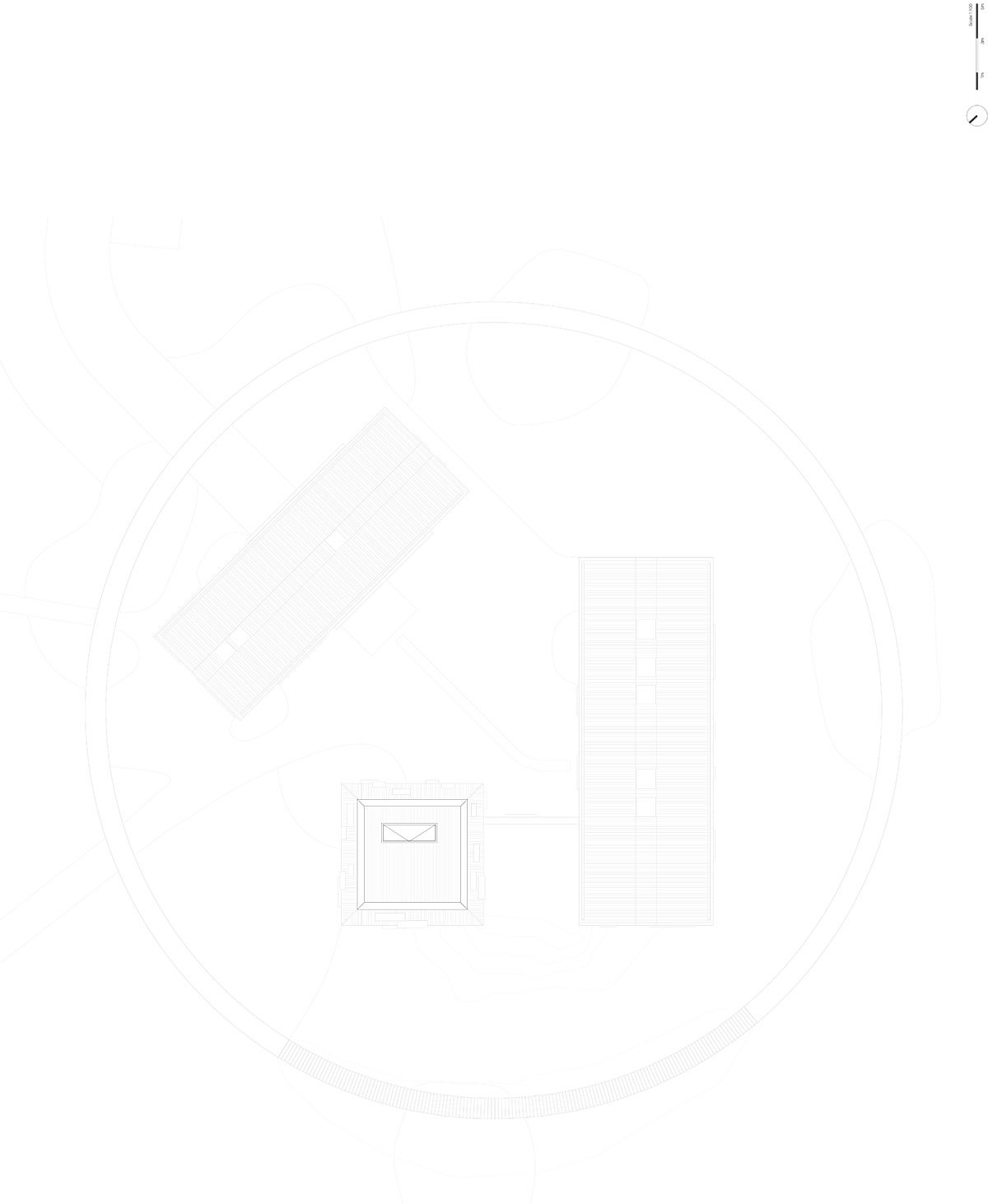
Roof plan
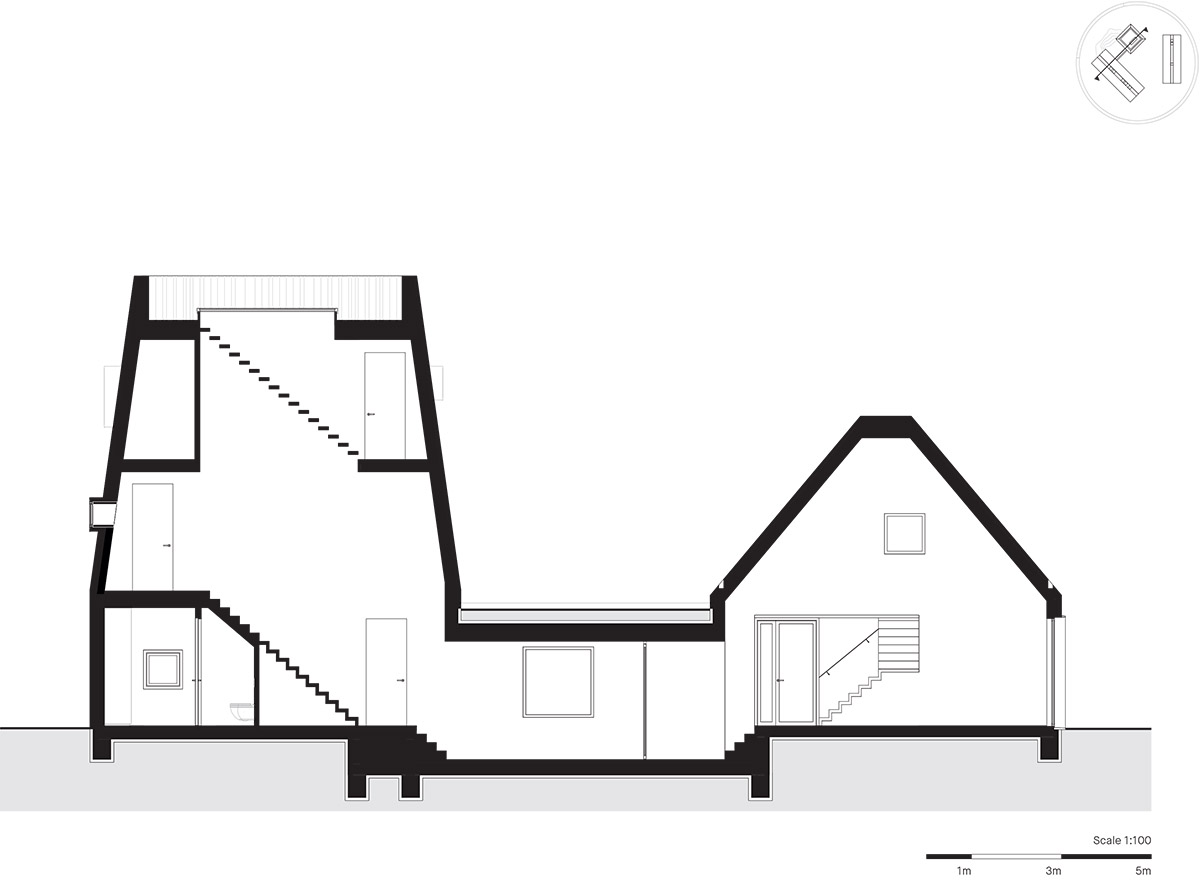
Section - villa A
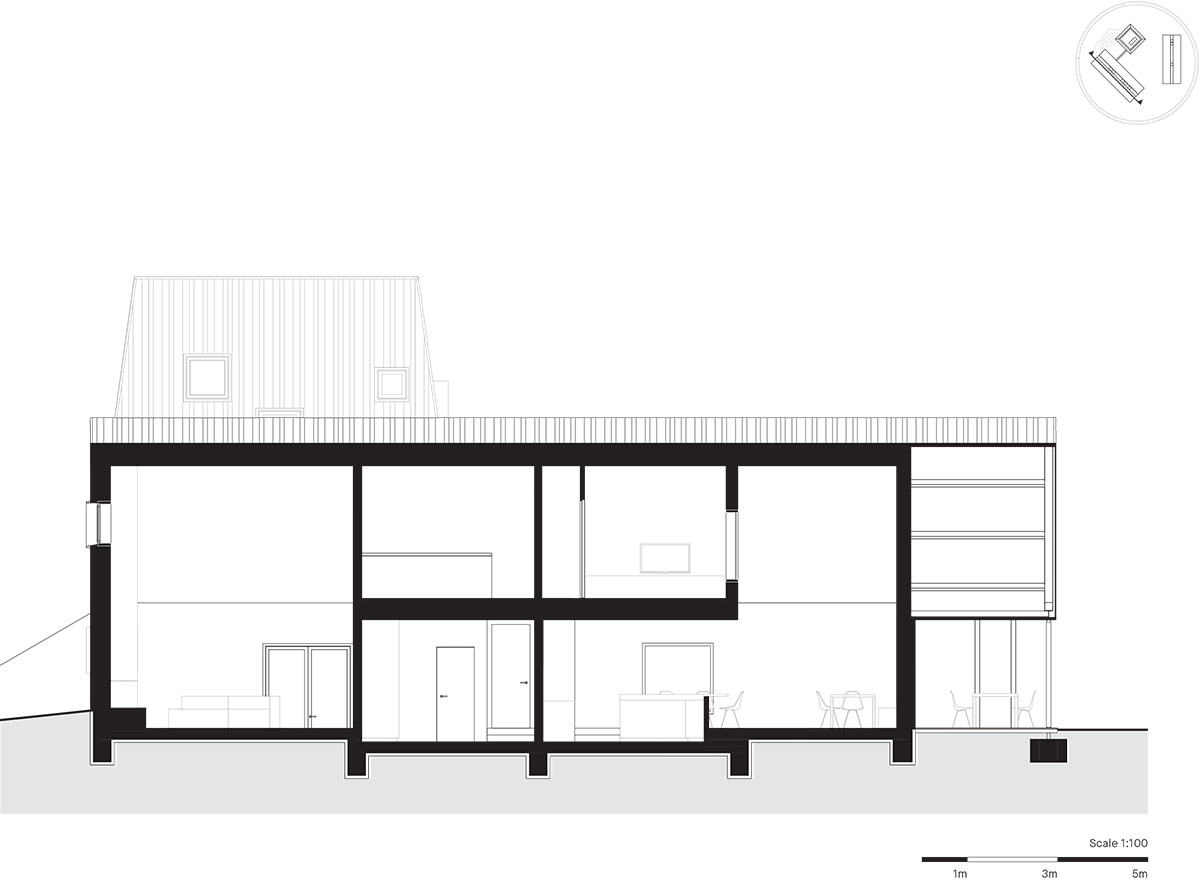
Section - villa B

Section - cooking studio
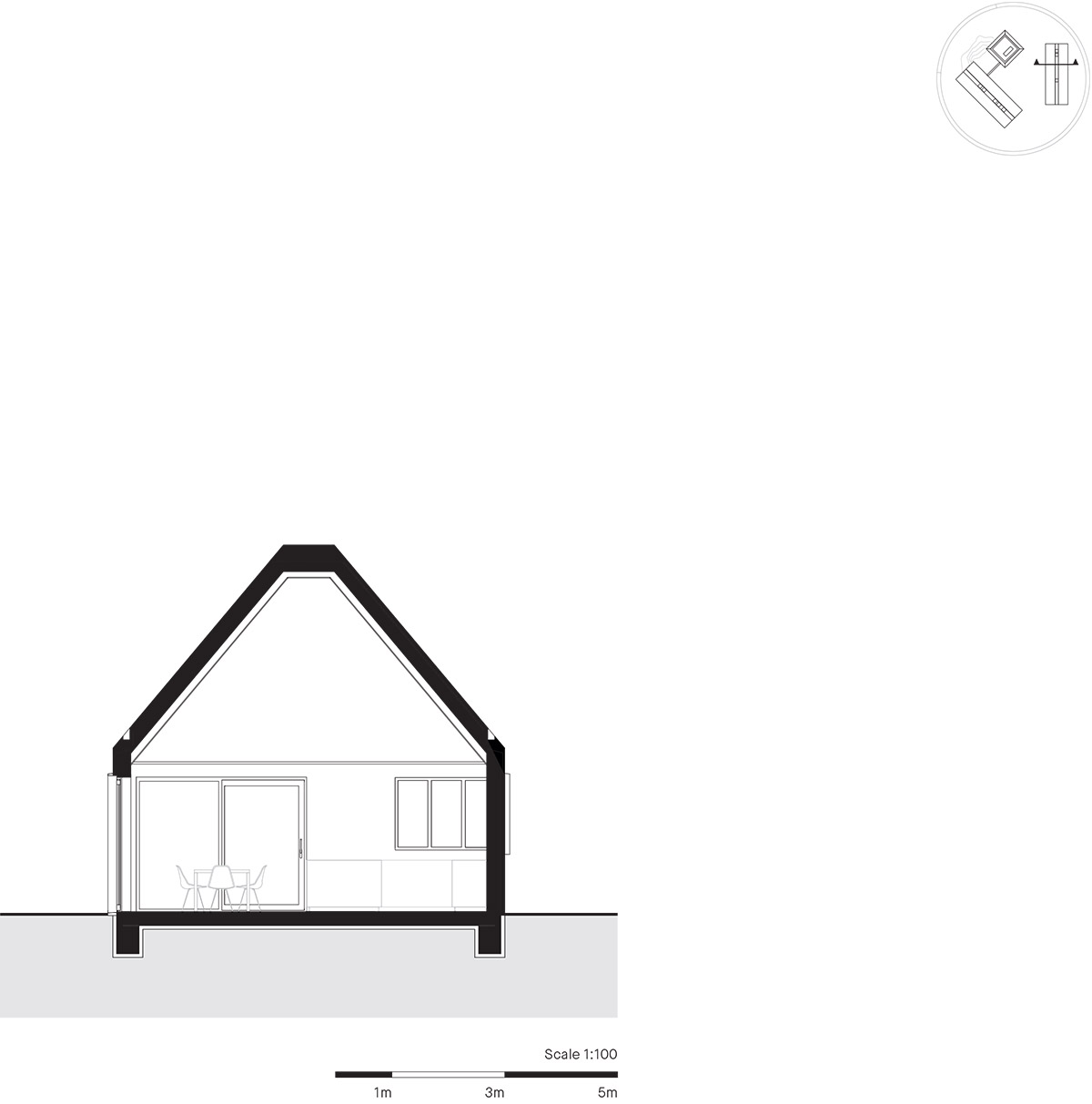
Section - cooking studio
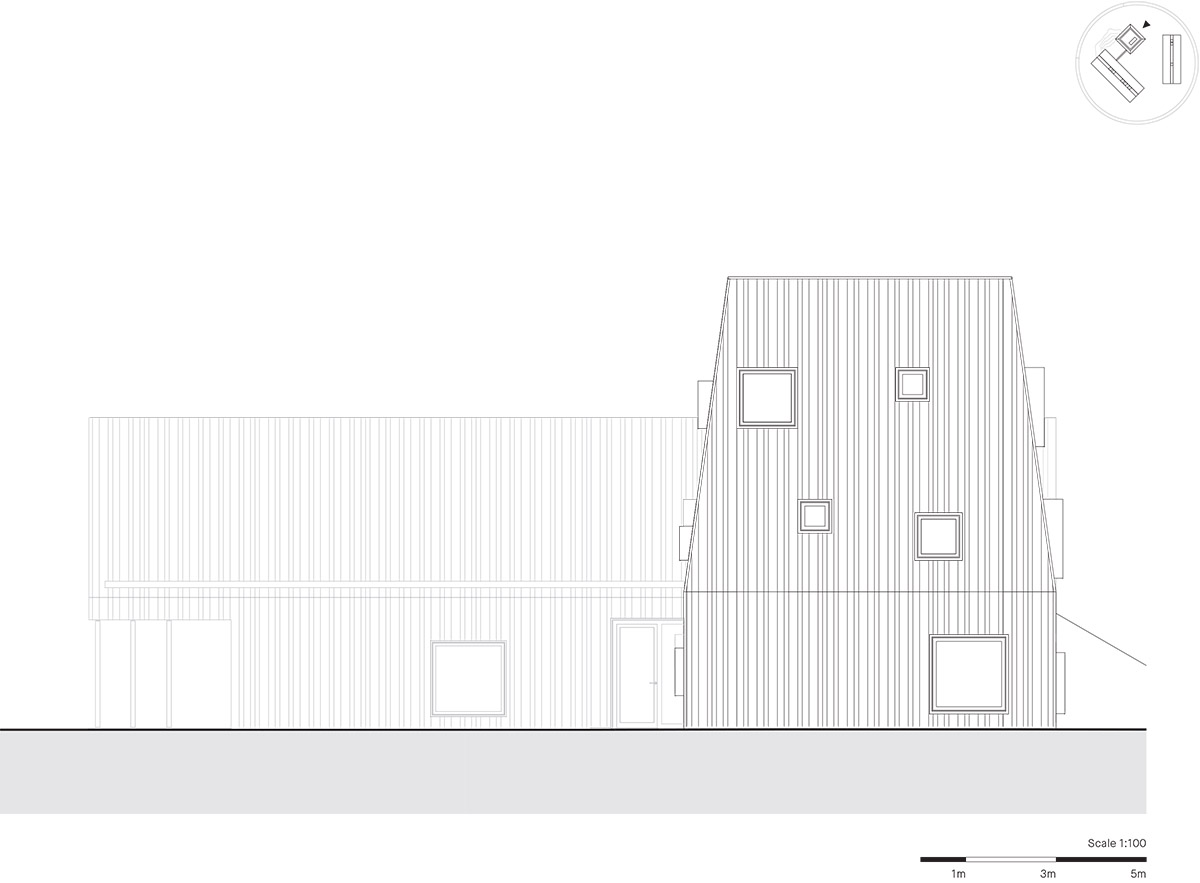
East elevation

West elevation
Project facts
Programme: villa with cooking studio, living room, dining room, kitchen, master bedroom, two children’s bedrooms, bathroom, rooftop terrace, workspace, playroom, car and bicycle parking, guest suite.
Size: 683m2
Design: 2016-2018
Realisation: 2018-2019
Client: confidential
All images © Ossip Architectuur Fotografie
> via Mecanoo
