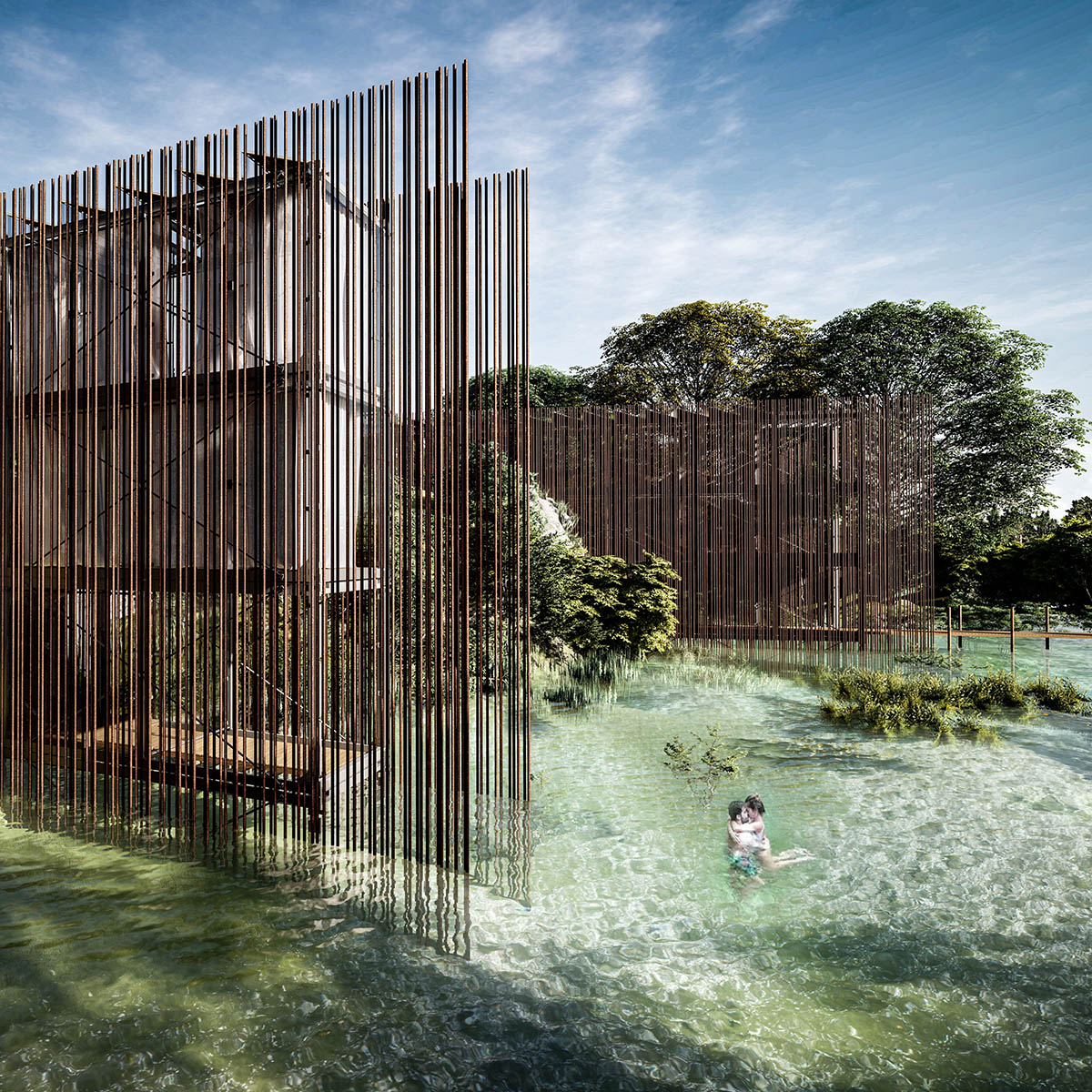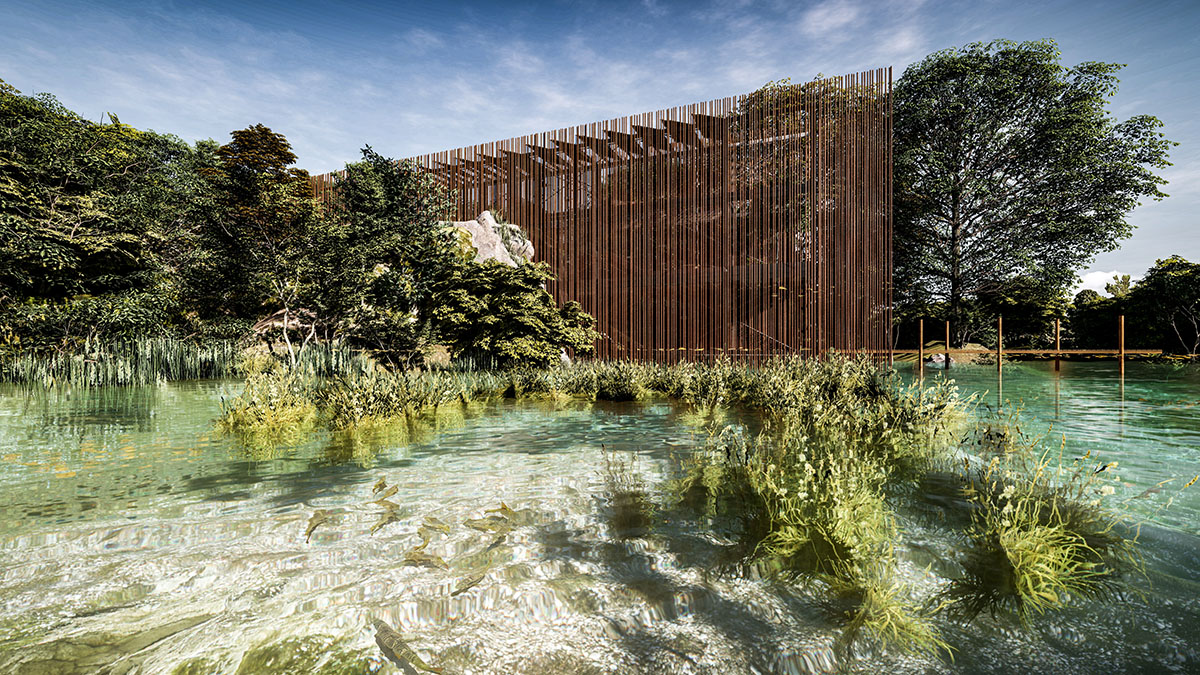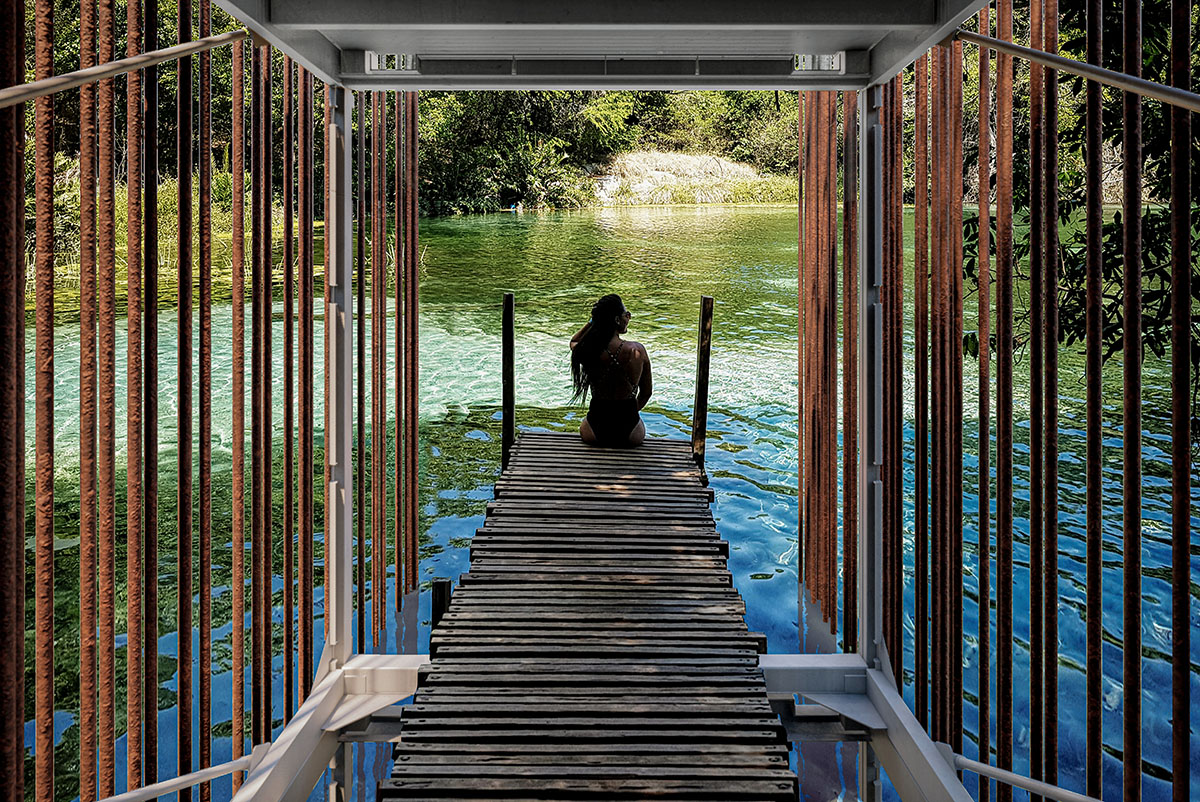Submitted by WA Contents
Tetro Arquitetura wraps tropical house with stell rebars to soften sunlight in a lush nature of Bahia
Brazil Architecture News - Mar 10, 2020 - 09:27 13054 views

Brazilian architecture studio Tetro Arquitetura has used thousands of stell rebars to wrap this tropical house in a lush nature of Pratinha, Bahia, Brazil.
Named Elements House, the house is composed of two elongated volumes that are extended towards the water to focus on the nature itself. The key component of the house is its strong materiality to keep the house's privacy and to benefit from daylight.

"The Elements House was designed to connect people in an intense way with the crystalline water of the stream, with the sculpted rocks, with the soil and with all the exuberant nature that surrounds it," said the architects.
The architects used prefabricated, clean, and assembled container structures in construction to create a self-sufficient structure. By using stell (killed steel) rebars, they were aimed to soften sunlight and provide strong architectural expressivity.

The architects describes the house as "a simple refuge" for escapers or travelers. The three-storey house is entirely working in verticality, while the ground floor is used as a deck walk towards the water.
Video by Tetro Arquitetura
The house is divided into two blocks that do not communicate. In the first block, the architects designed social area, with a living room, dining room, kitchen, hammocks and a hanging garden.
In the second block they used an intimate area, with bedrooms and bathrooms. To move between them users have to use the boat or the trail through the rocks.
"Here, what matters is contact with nature," added the architects.

Project facts
Project name: Elements House
Company name: Tetro Arquitetura
Project location: Pratinha, Bahia, Brazil
Completion Year: 2020
Other participants: (eg. collaborators, consultants, etc)
All images © Igor Macedo
> via Tetro Arquitetura
