Submitted by
ESRAWE Designs House By Using Red Brick Pavilion-Like Volumes In Mexico City
teaserd-43-.jpg Architecture News - Mar 06, 2020 - 11:05 3693 views
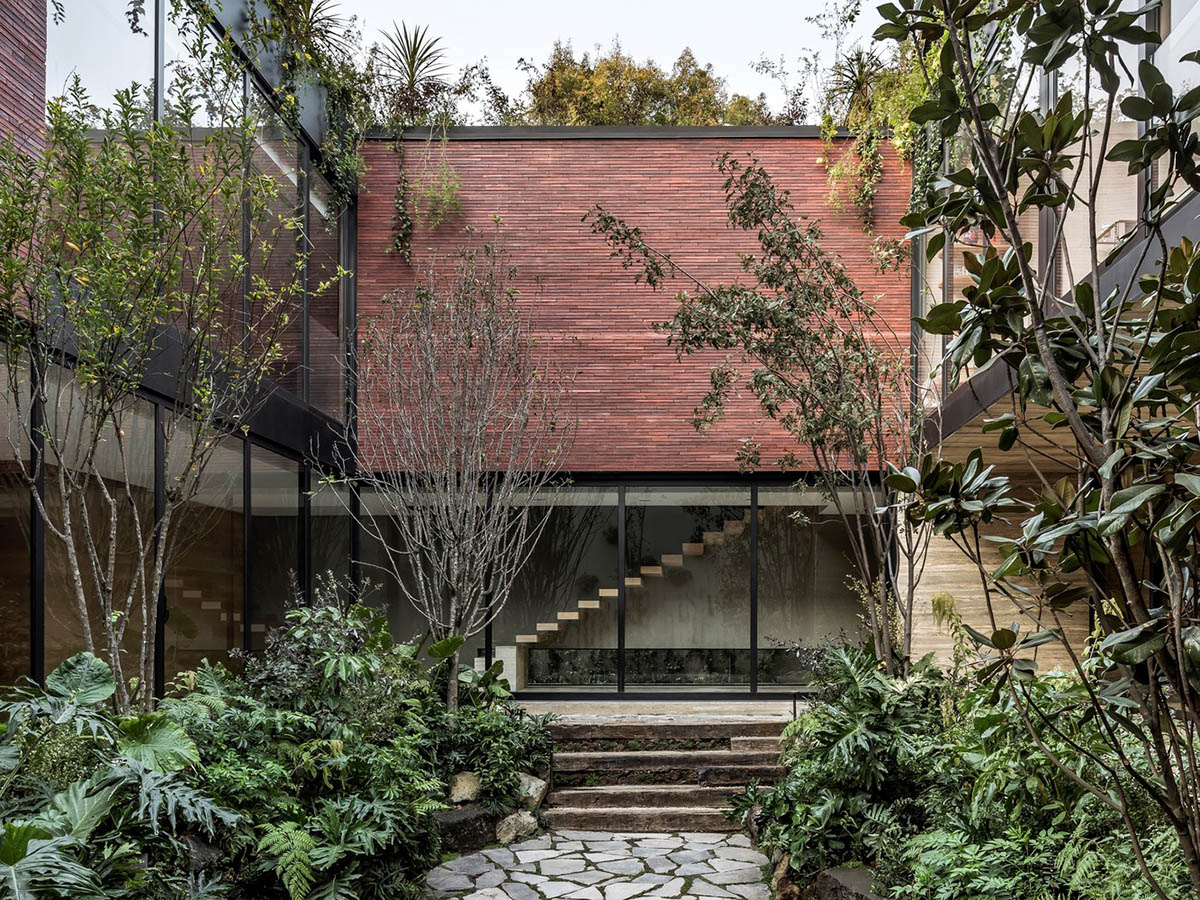
Mexican architecture studio ESRAWE has designed a family house by using red brick pavilion-like volumes in Mexico city, Mexico.
Named Sierra Fría House, the 576-square-metre house was designed for a family who have four family members. The client, specifically, requested an intimate space for the design of the house.
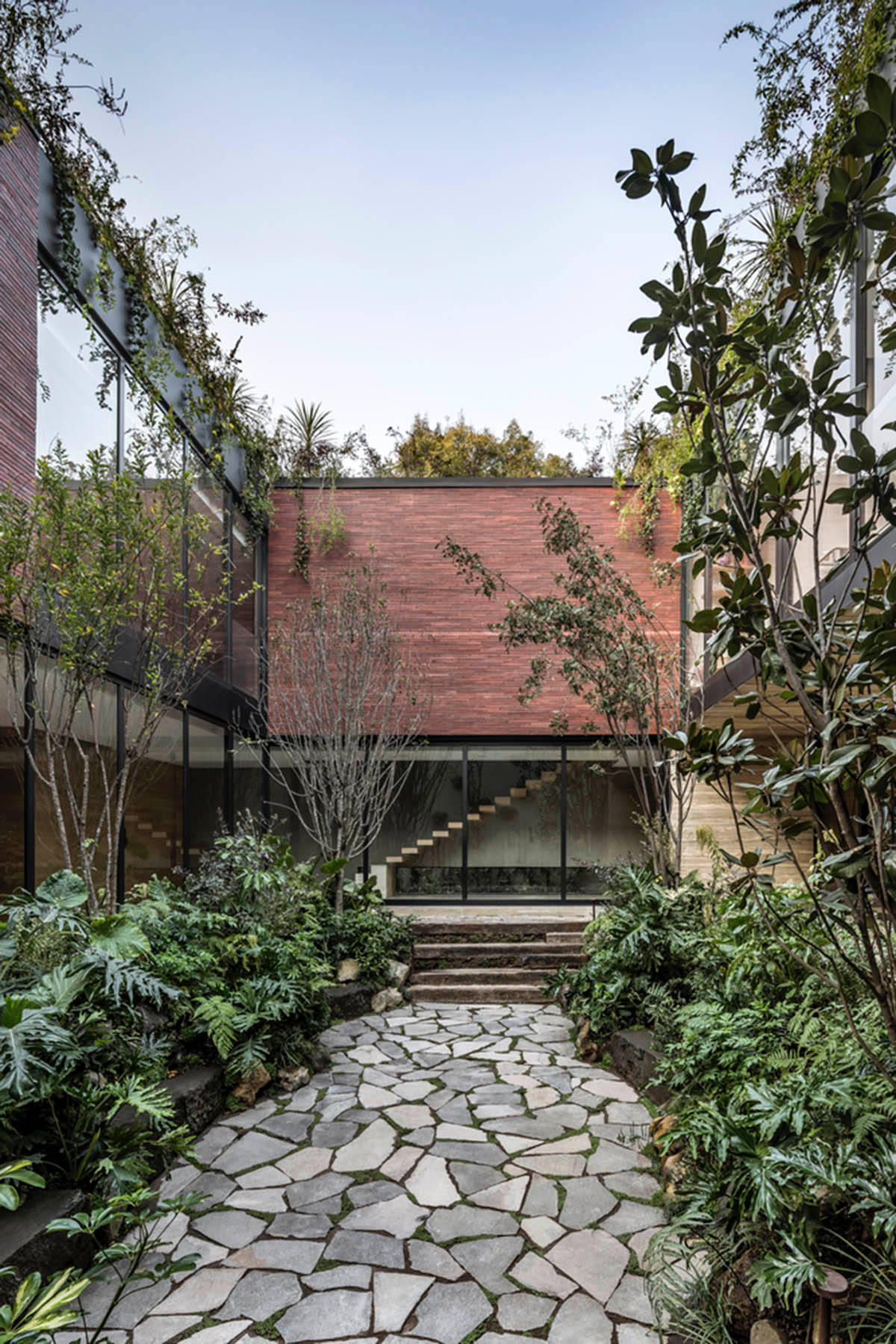
Even if the house is perceived as a single volume, it is divided into multi volumes that overlook a small courtyard.
The architects made a research for promoting spaces of encounter and interaction, fostering an introspective relationship, isolated from the exterior.
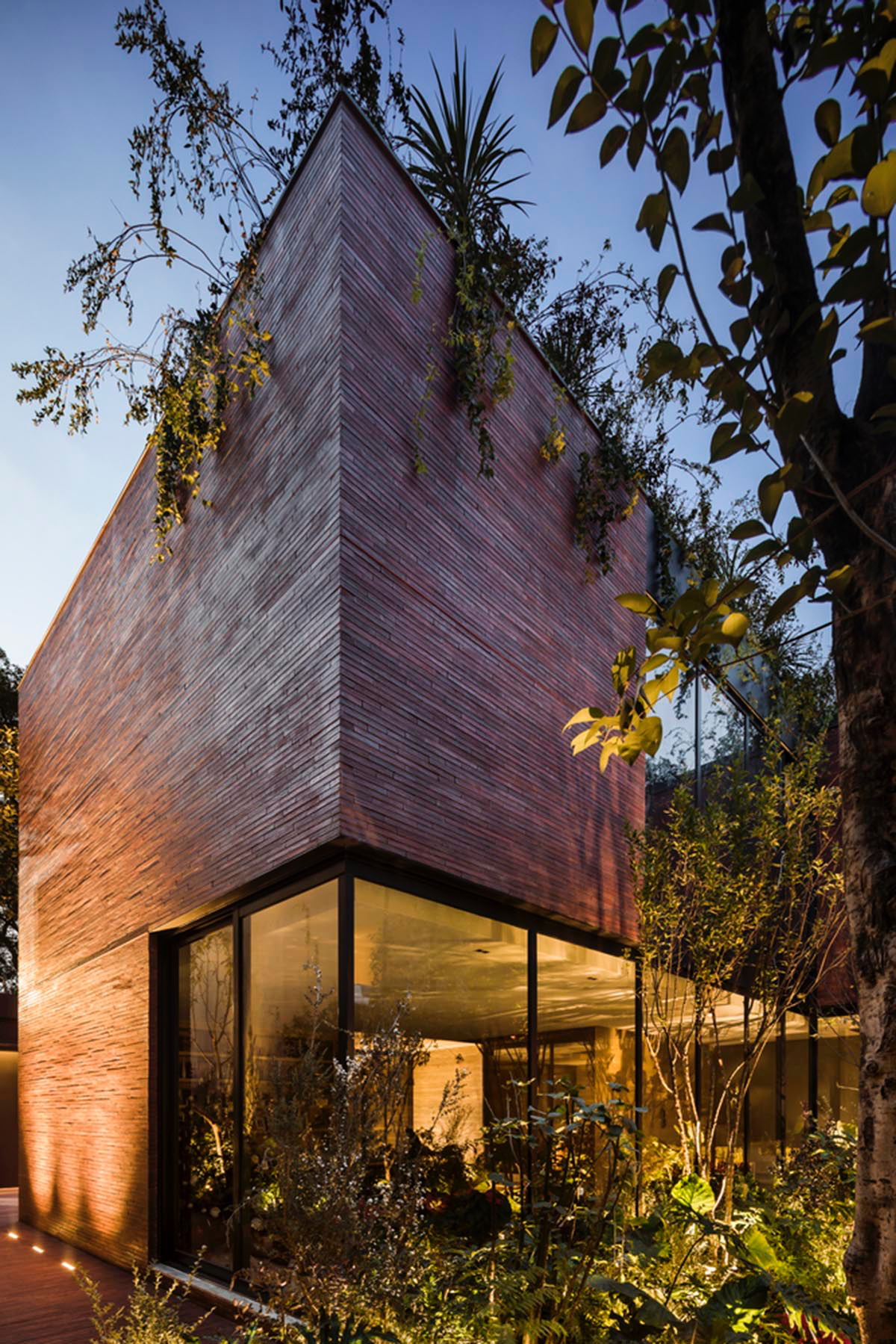
In this regard, they created a series of volumes, in a horseshoe shape, reveal themselves and unwind throughout the way. The continuity of the facade, expressed by a single material - brick, contributes to the monolithic and introspective character of the concept.
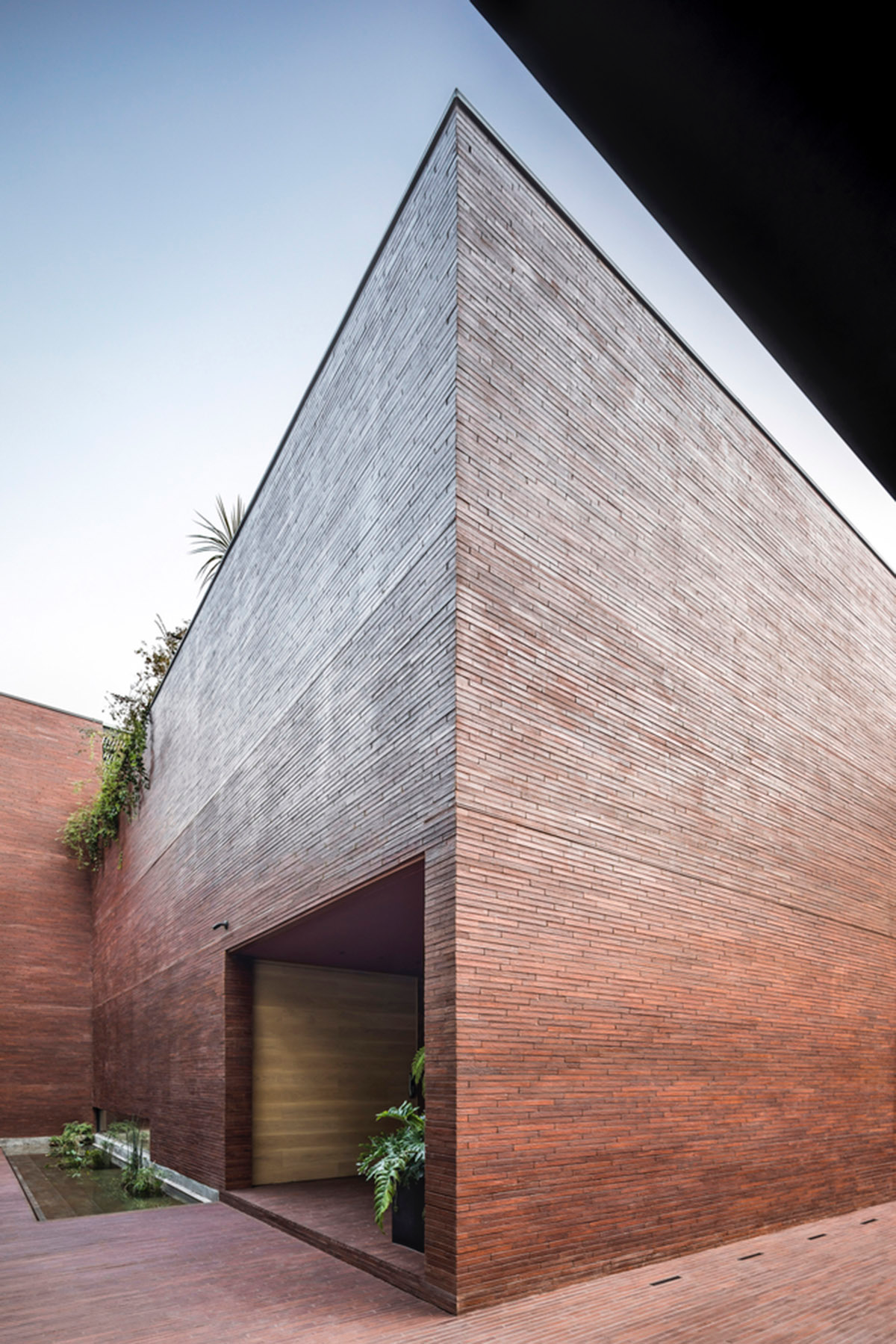
"The multiple volumes shaping it become the skin containing and framing the privacy," said the office.
"When entering the house a continuously-flowing space is revealed surrounding the garden, the element that brings it all together and the core of the design, which is visible from all of the rooms and common spaces."
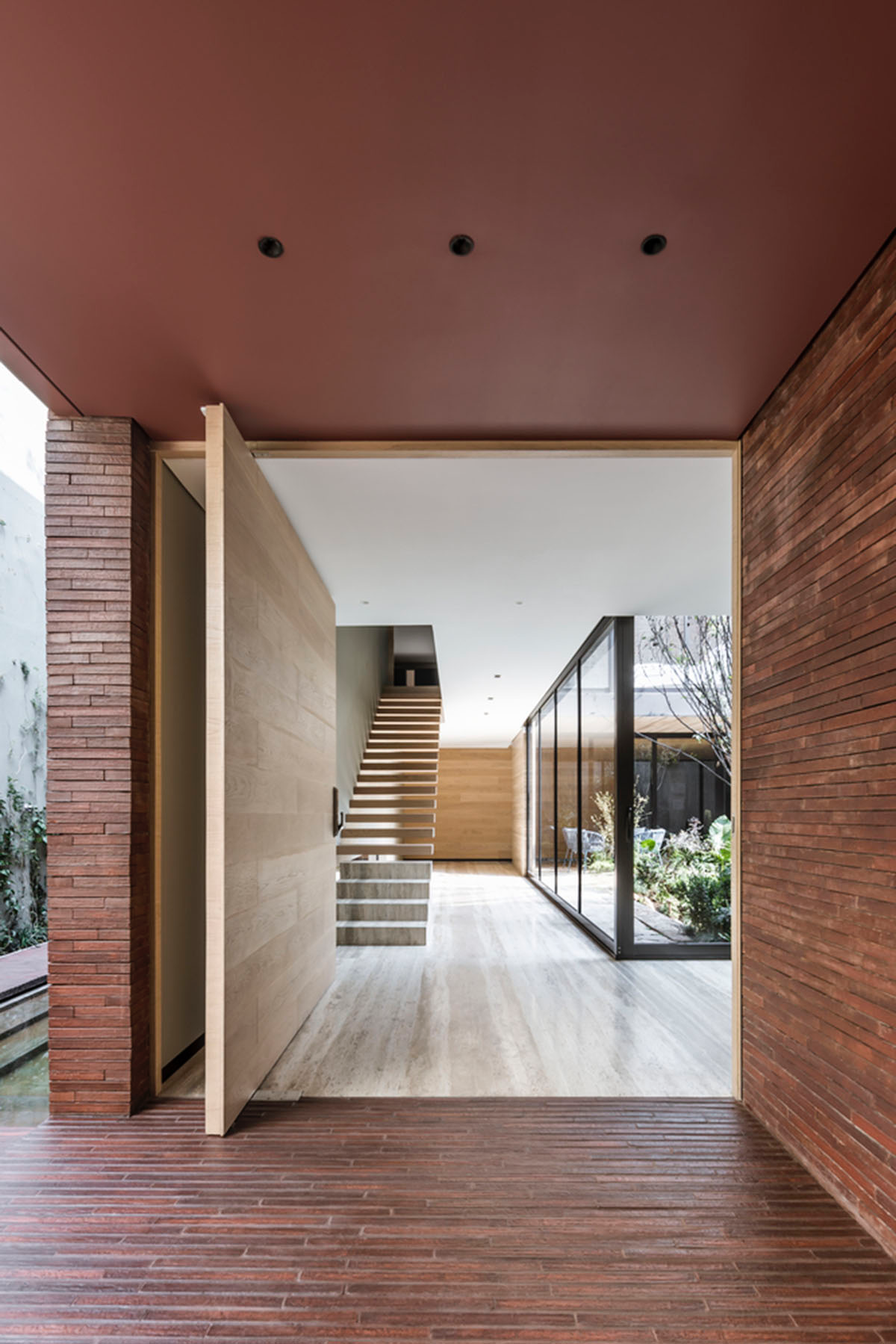
The program of the house is elaborated in a simplest way, including a garden, four bedrooms, a studio, living room, dining room, kitchen, outdoor patio, wine cellar, and rooftop terrace.
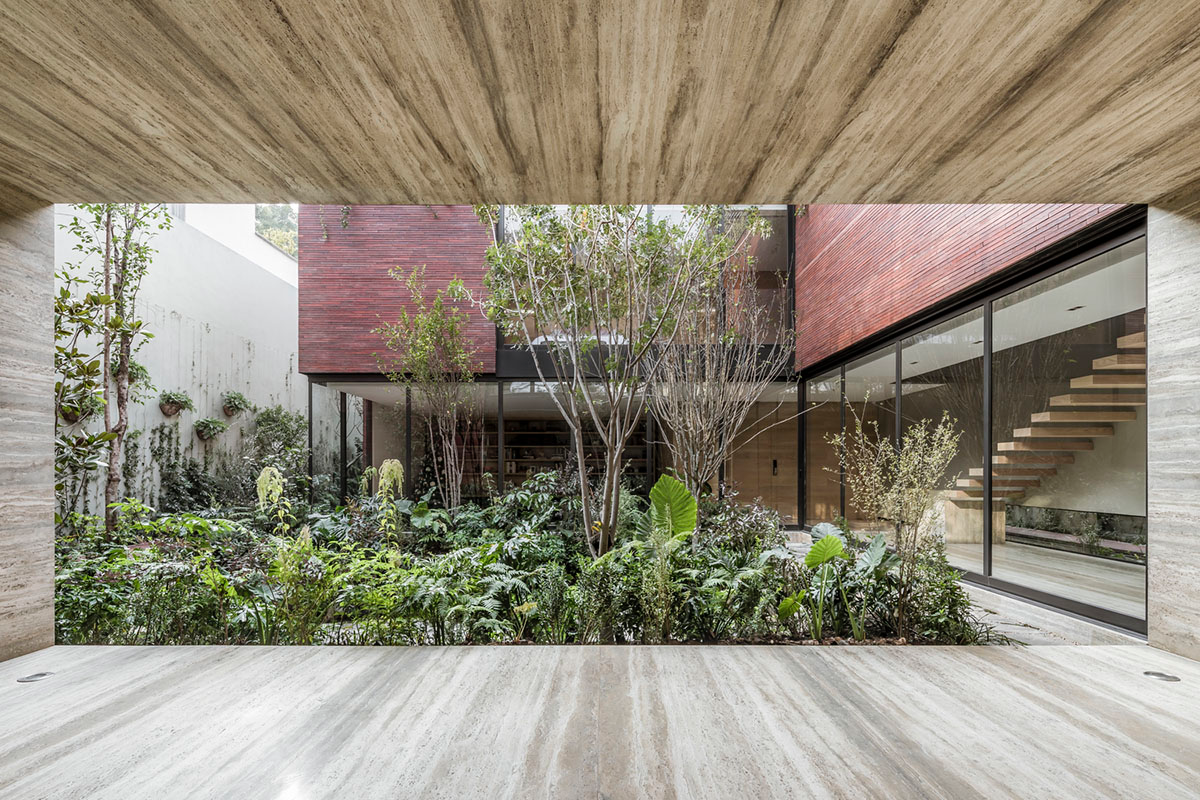
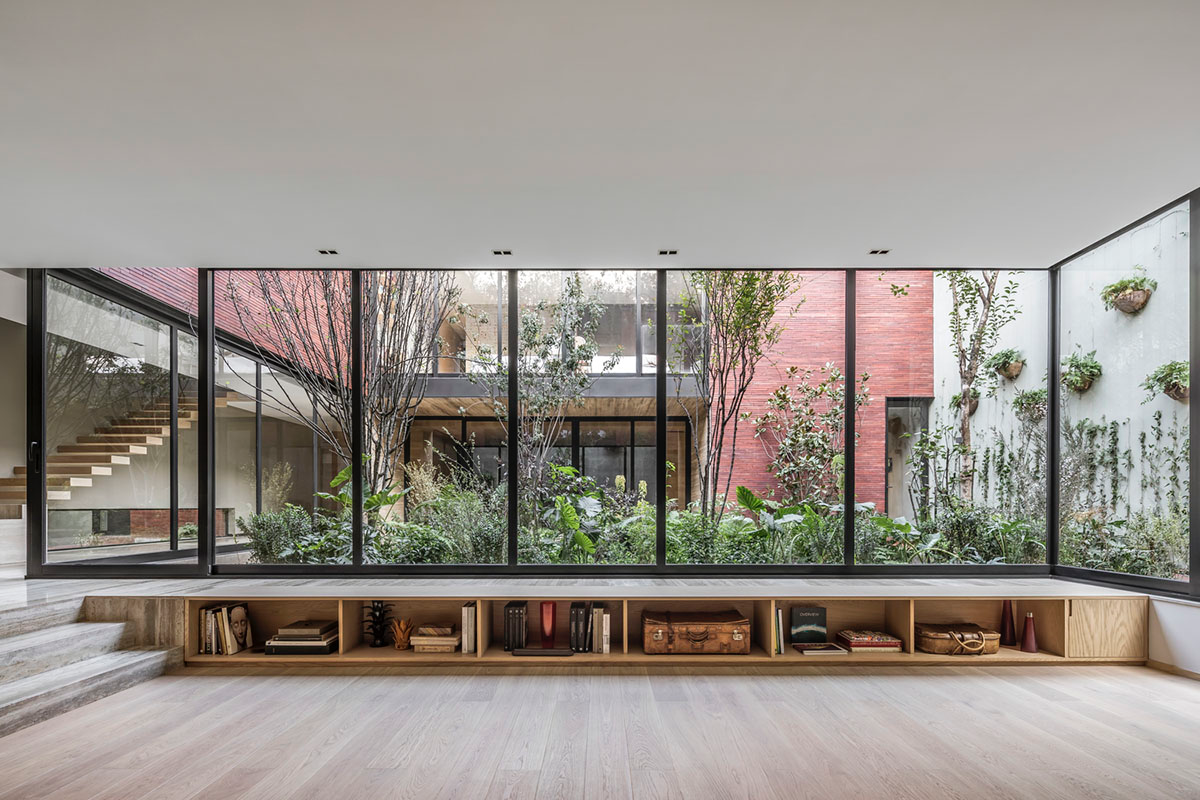
The architects used floor-to-ceiling glazing to create vistas and bring natural light inside the volumes. Every corner or section is evaluated differently in design, sometime they turn into a book shelve, or sometime they turn into a seating element.
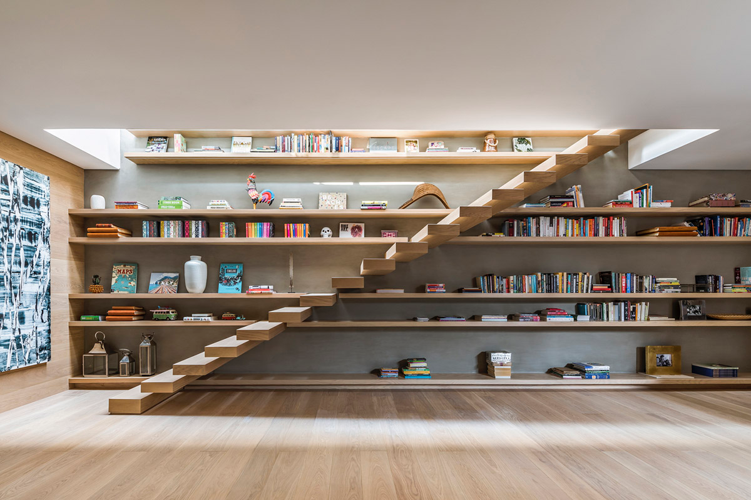
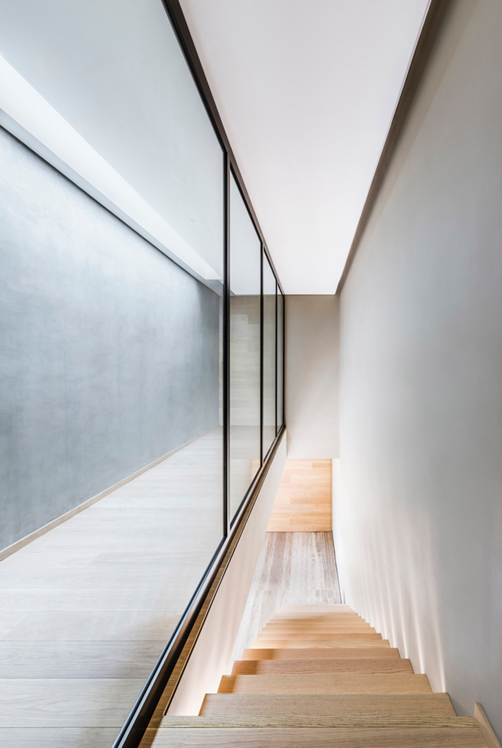
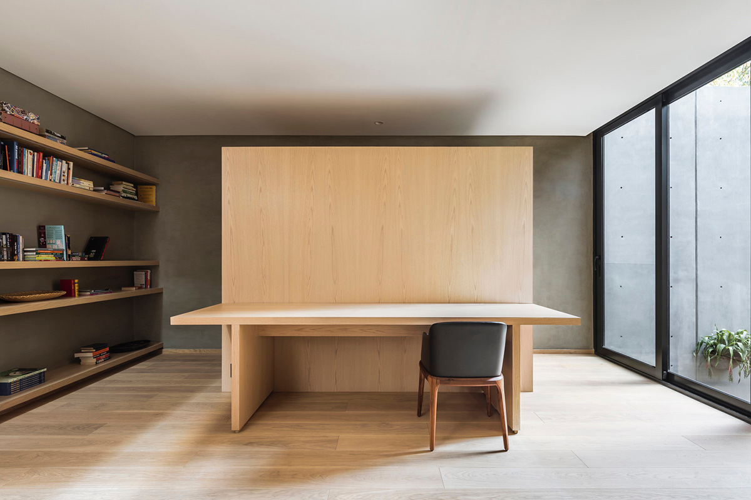
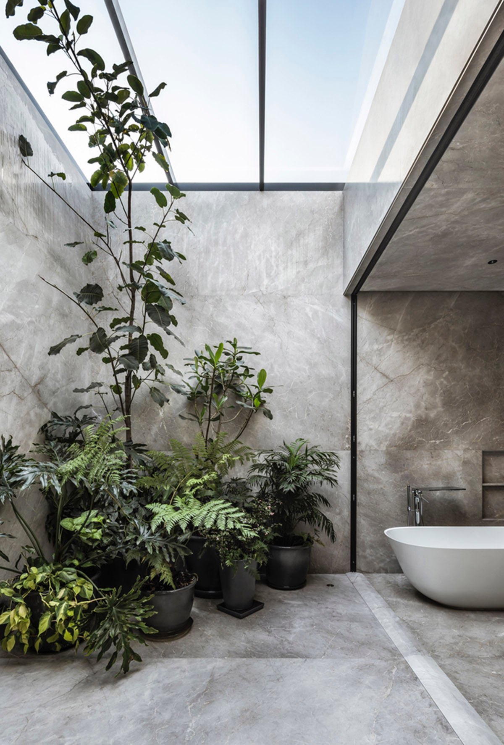
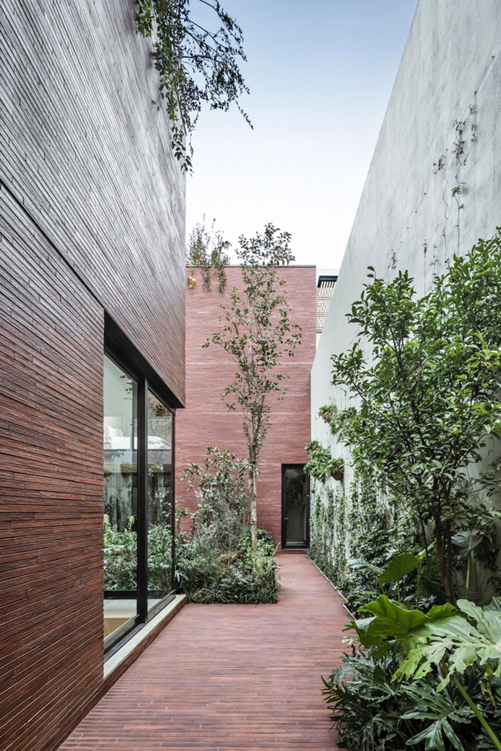
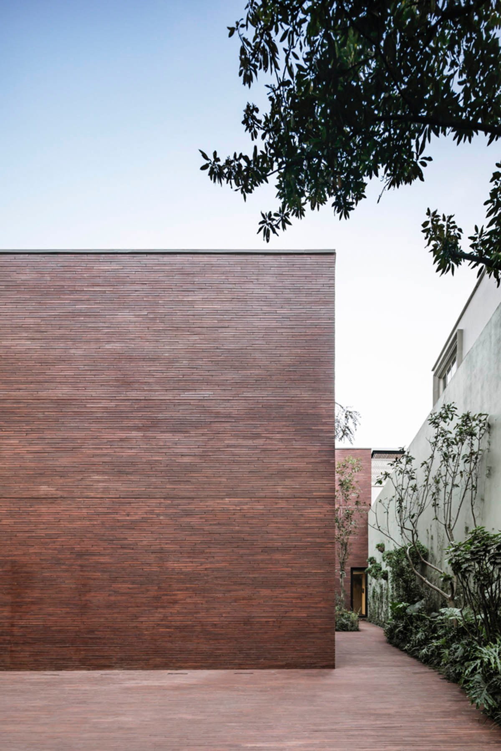
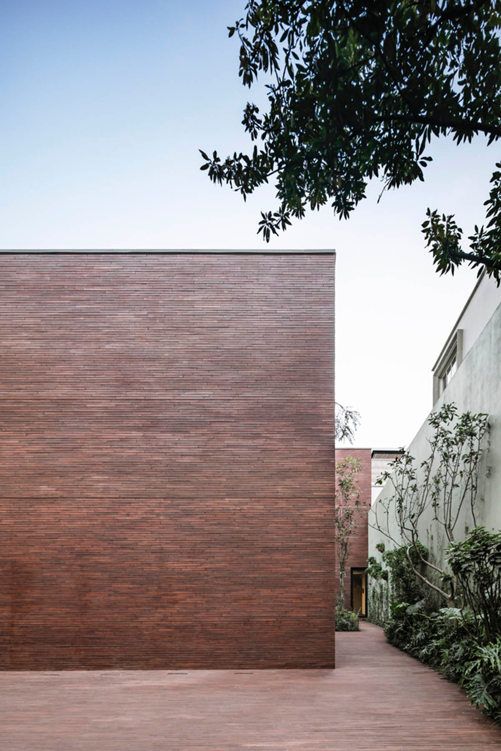
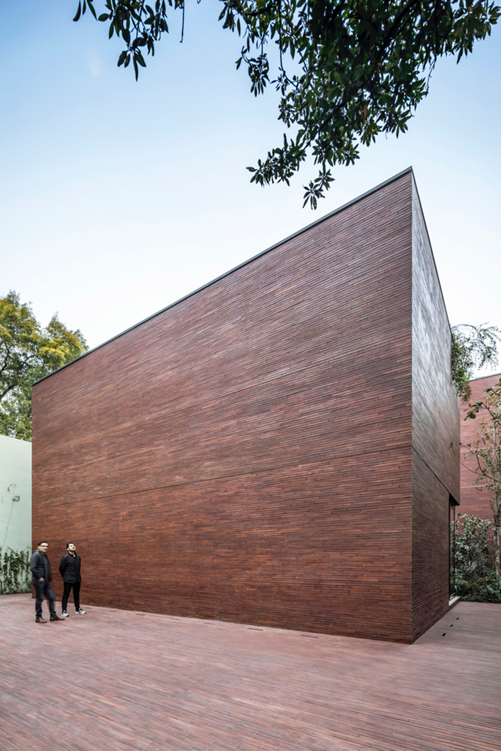
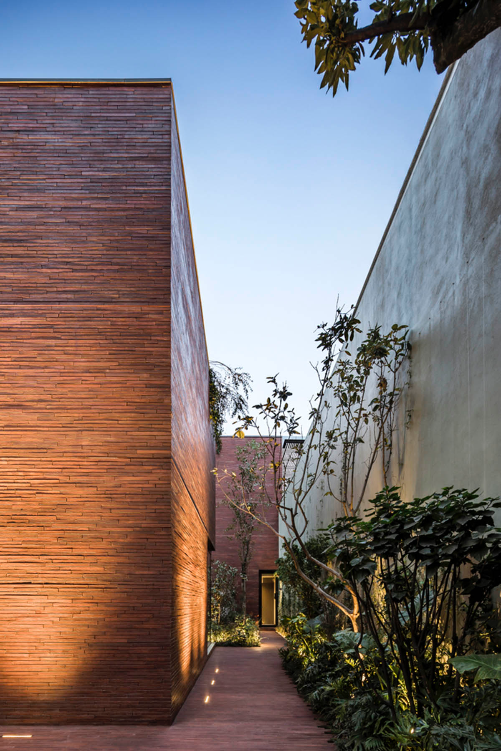
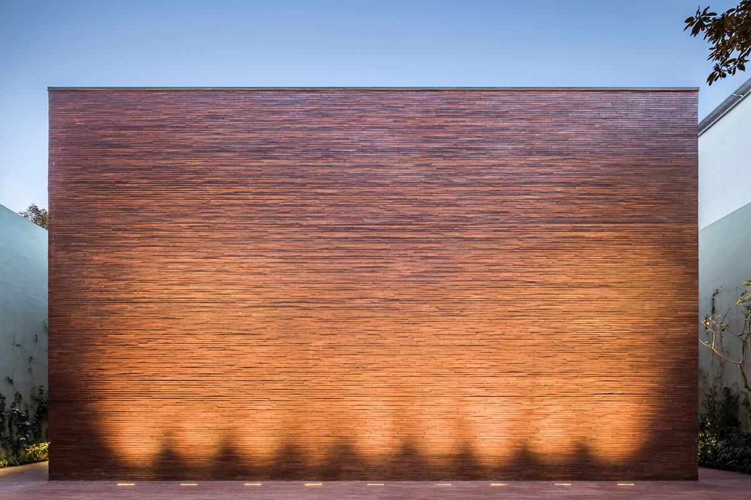
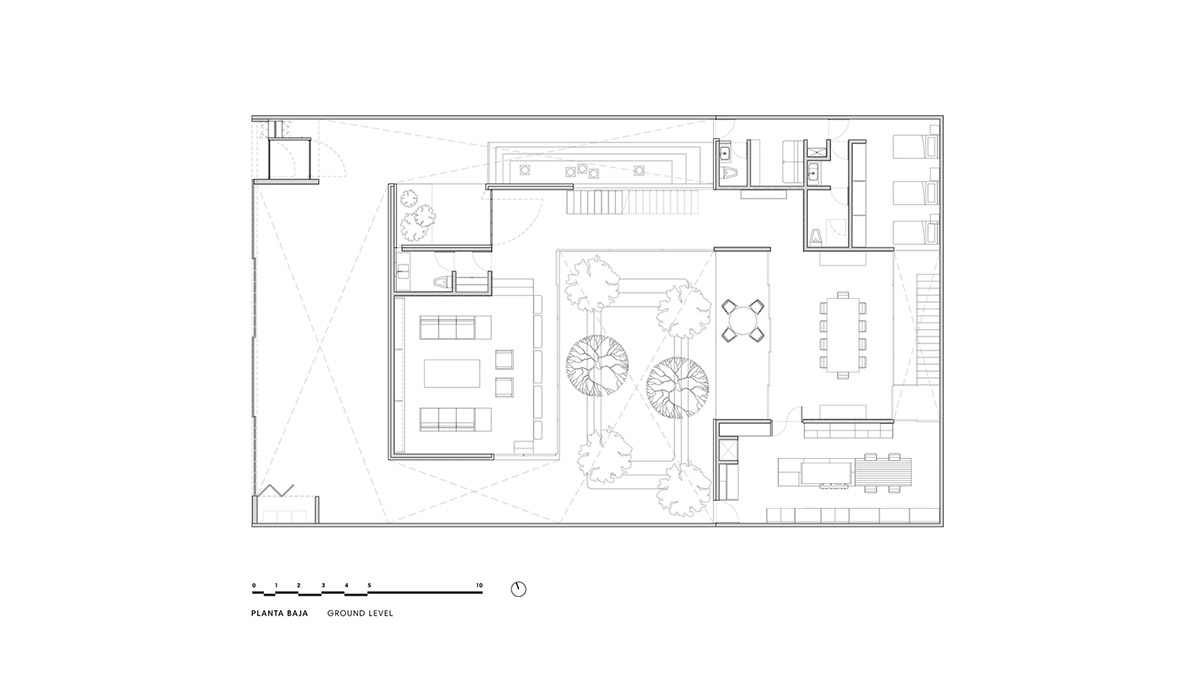
Ground floor plan
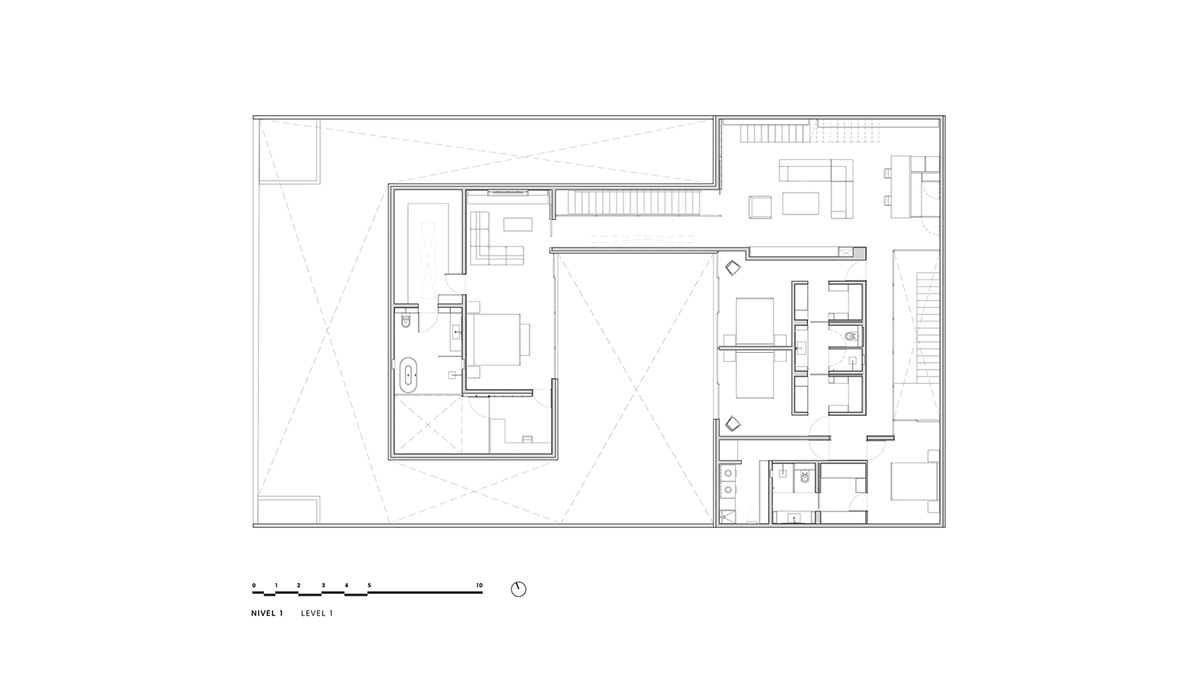
First floor plan
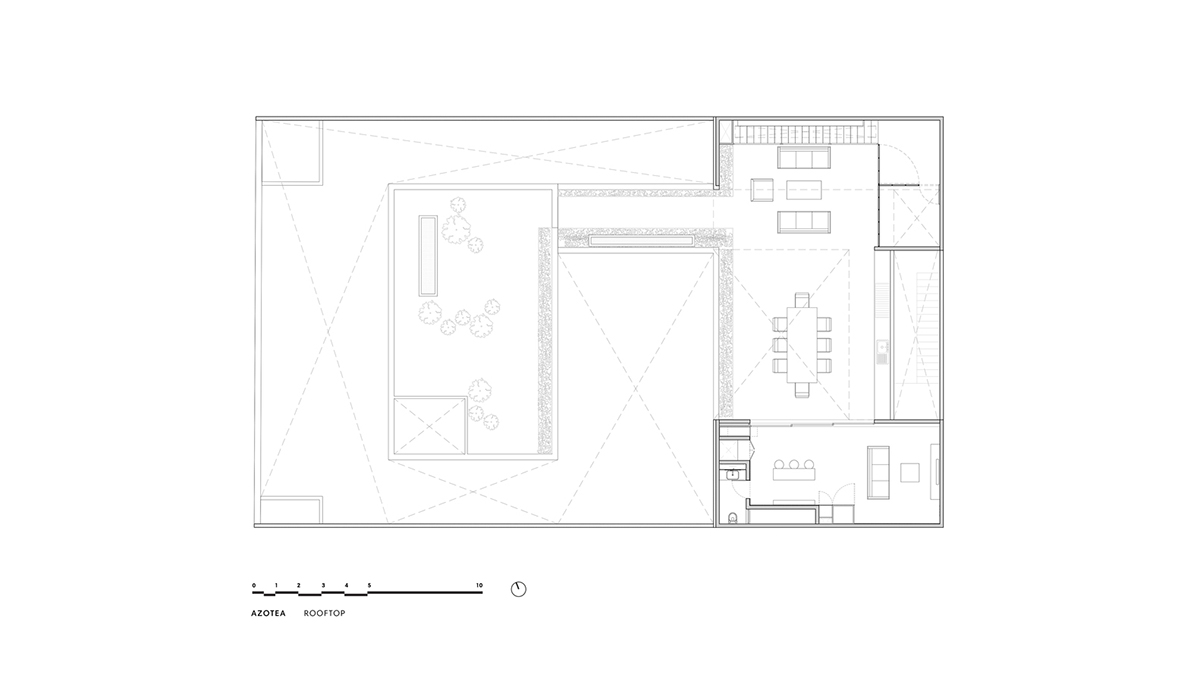
Rooftop floor plan
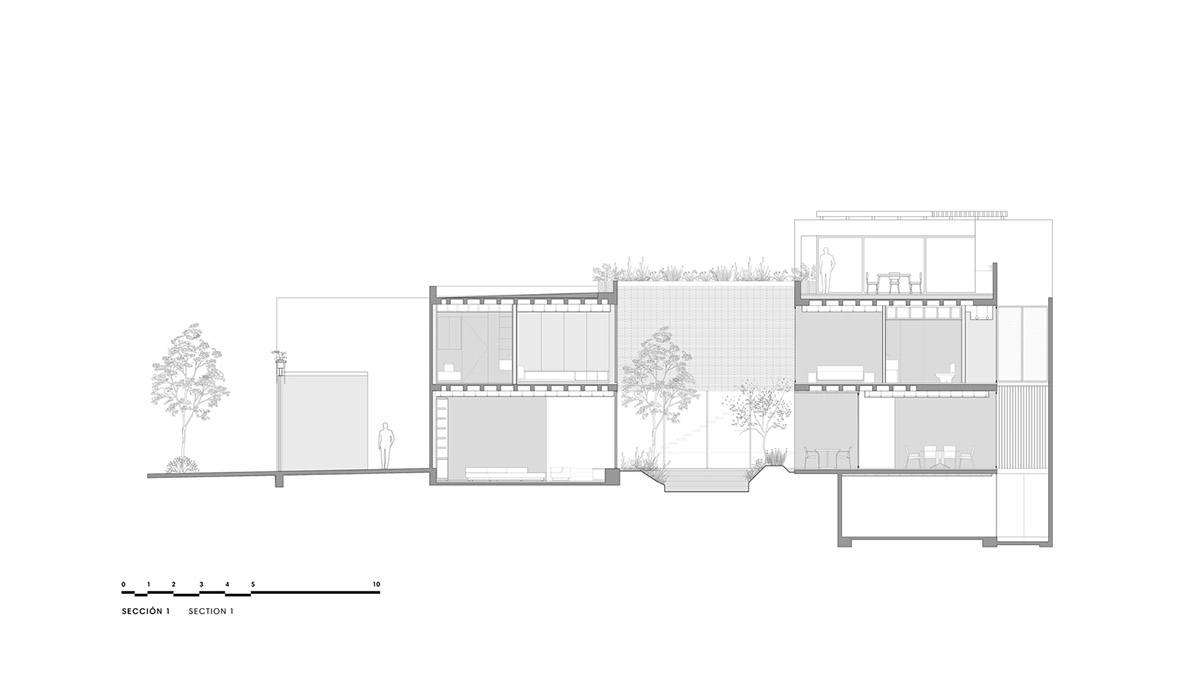
Section
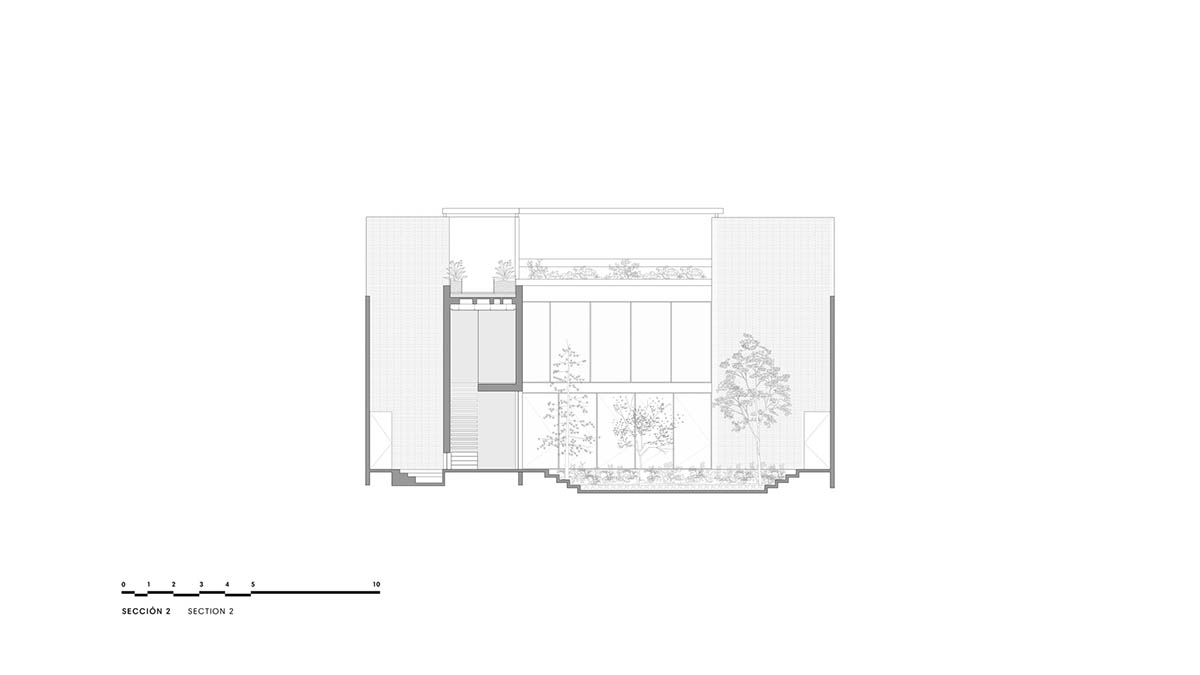
Section
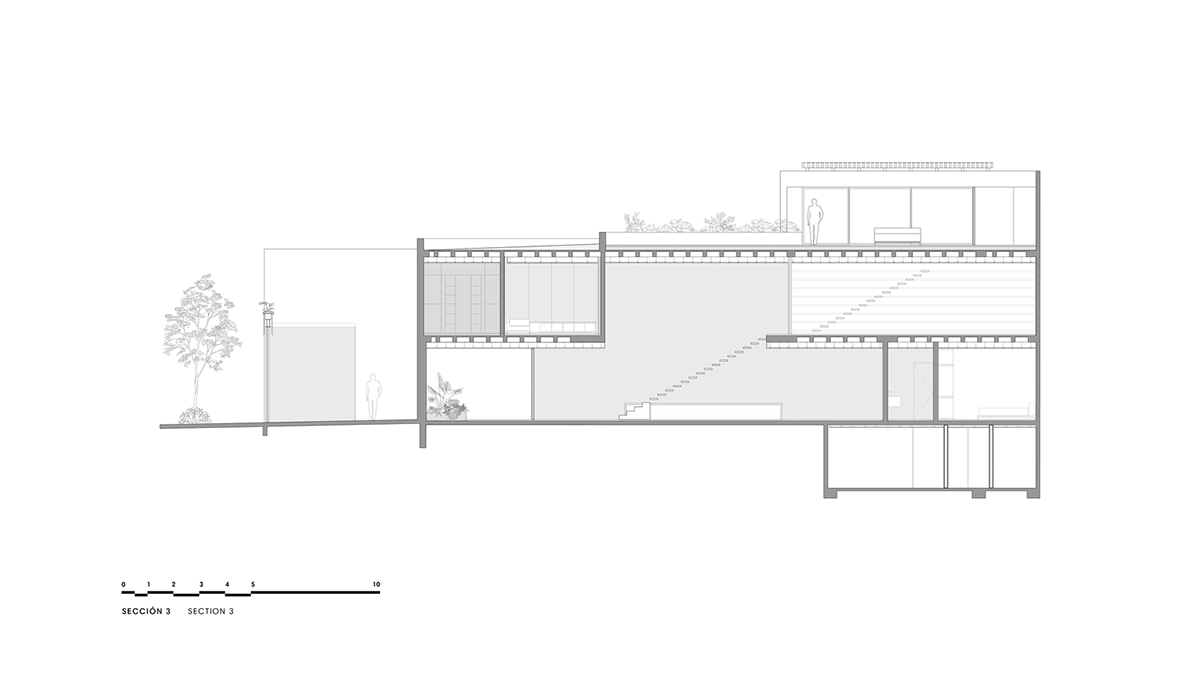
Section
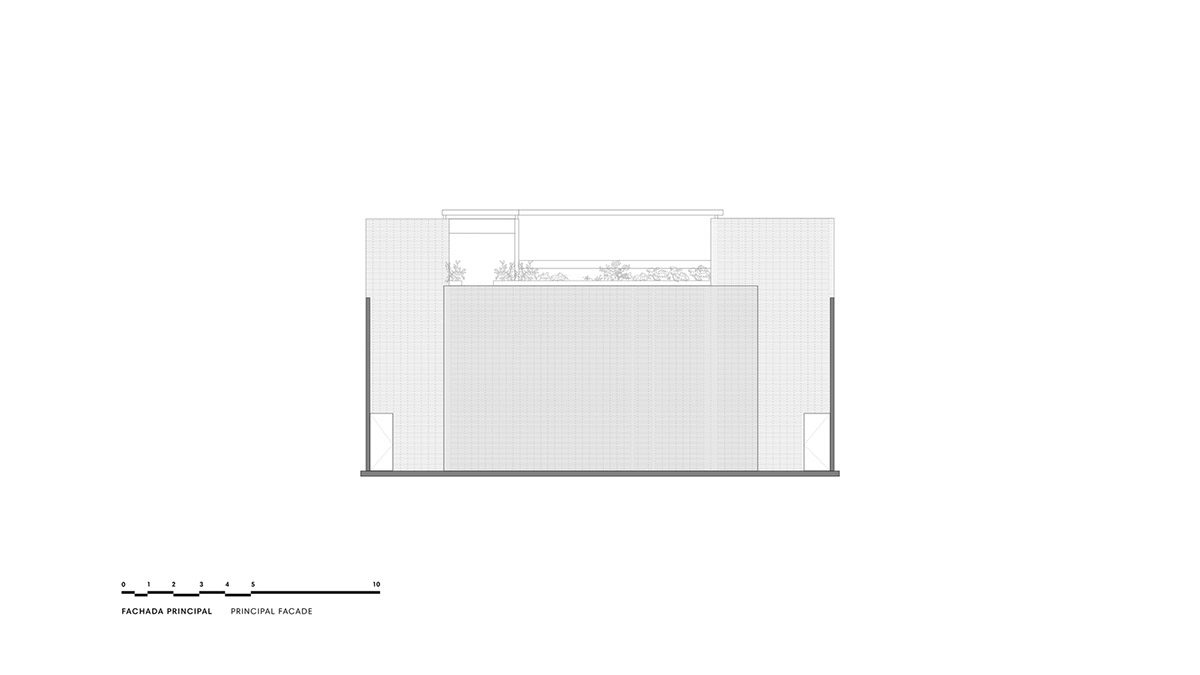
Elevation
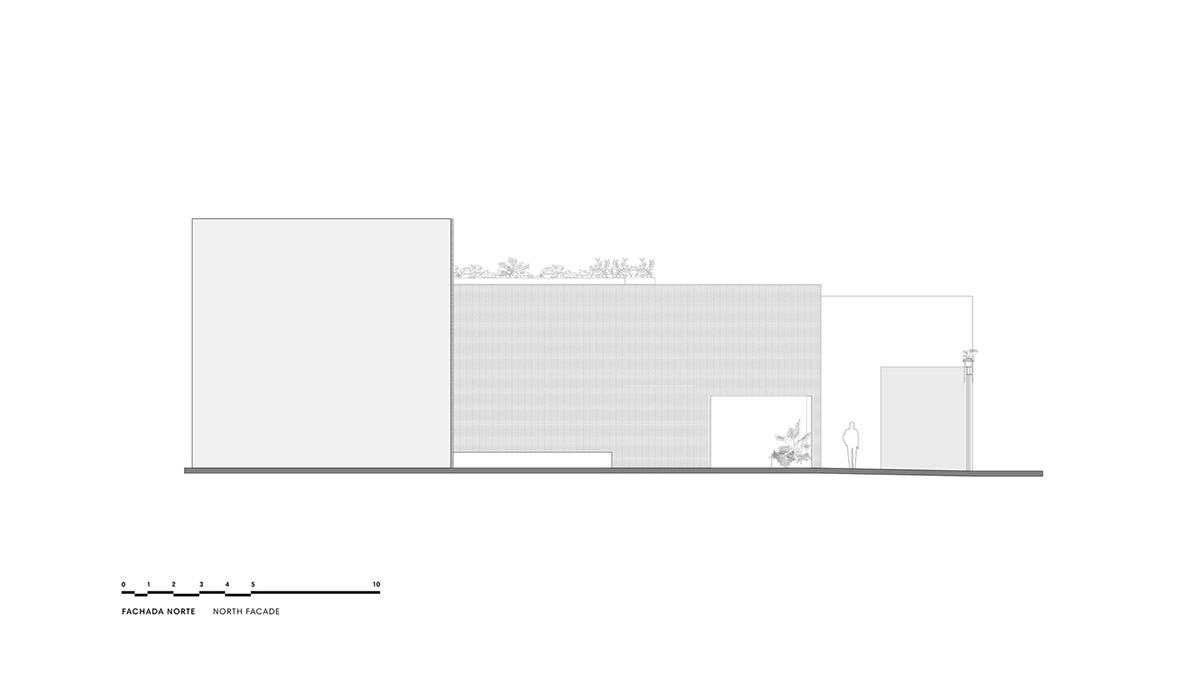
North elevation
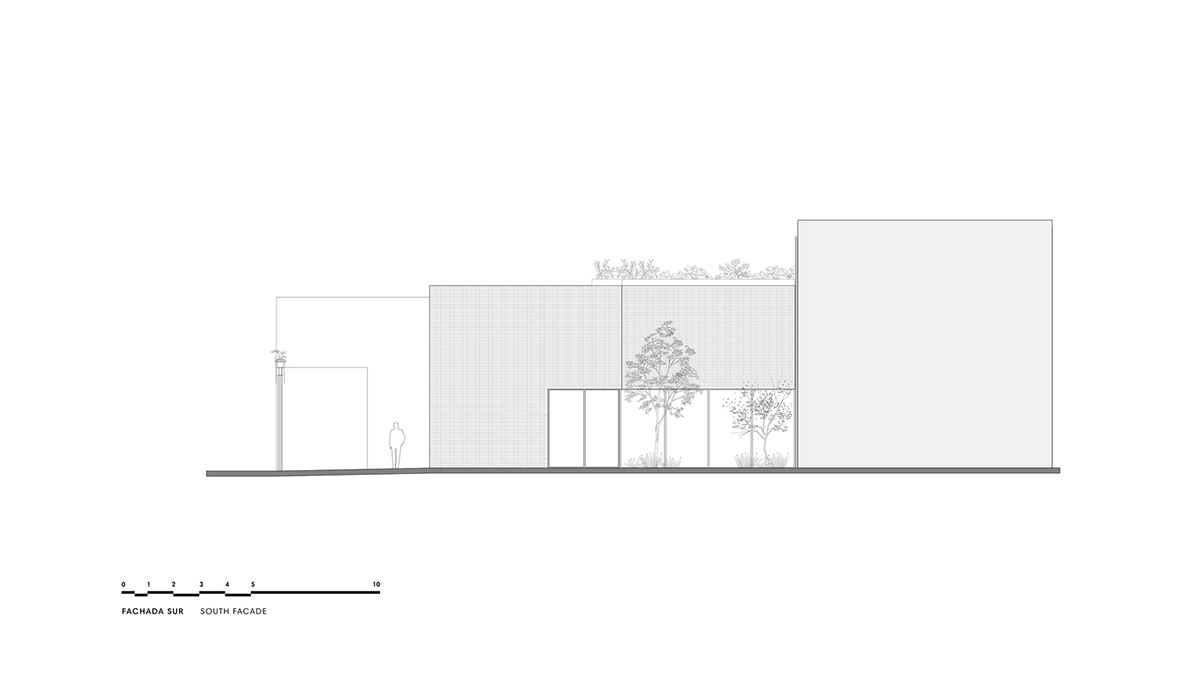
South elevation
Project facts
Project name: Sierra Fría House
Architects: ESRAWE
Location: Mexico city, Mexico
Size: 576m2
Date: 2019
All images © César Béjar
All drawings © ESRAWE
> via ESRAWE
