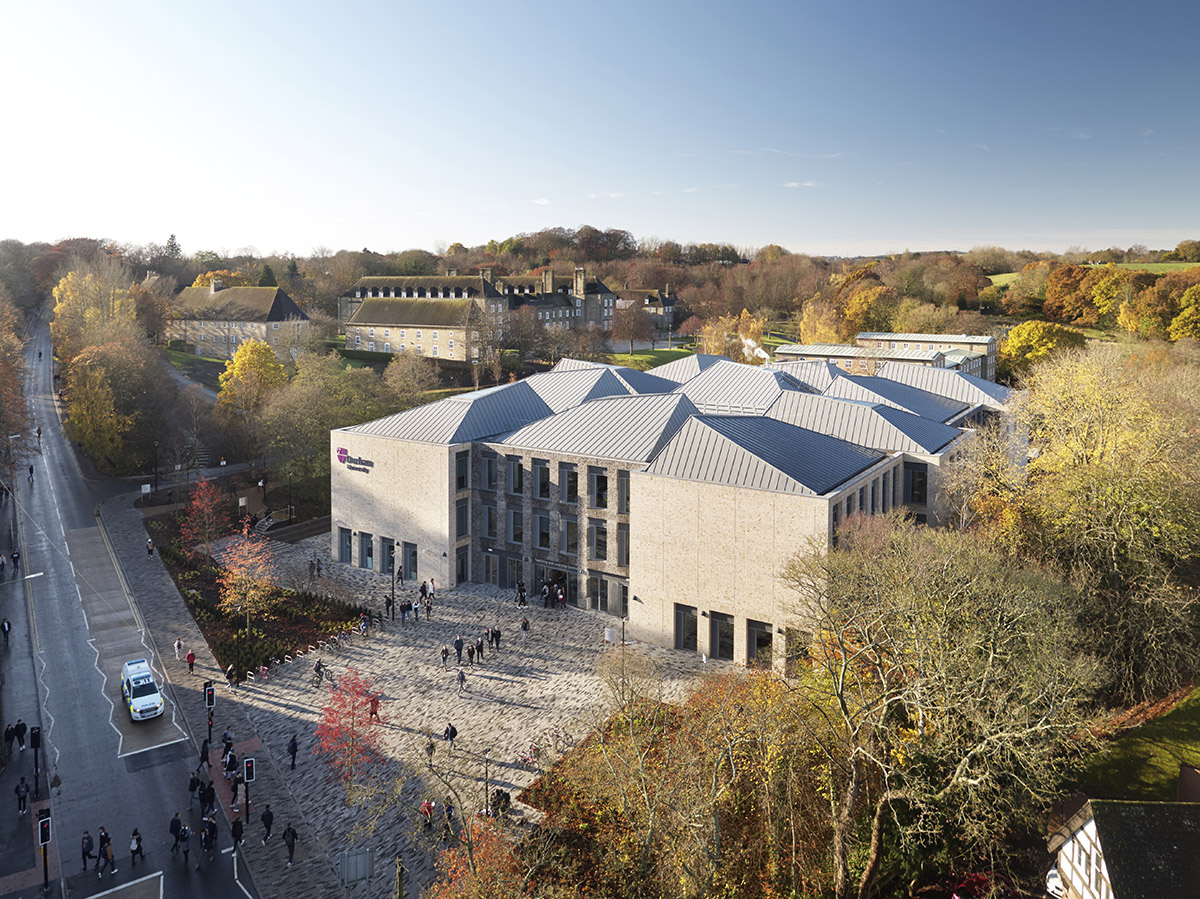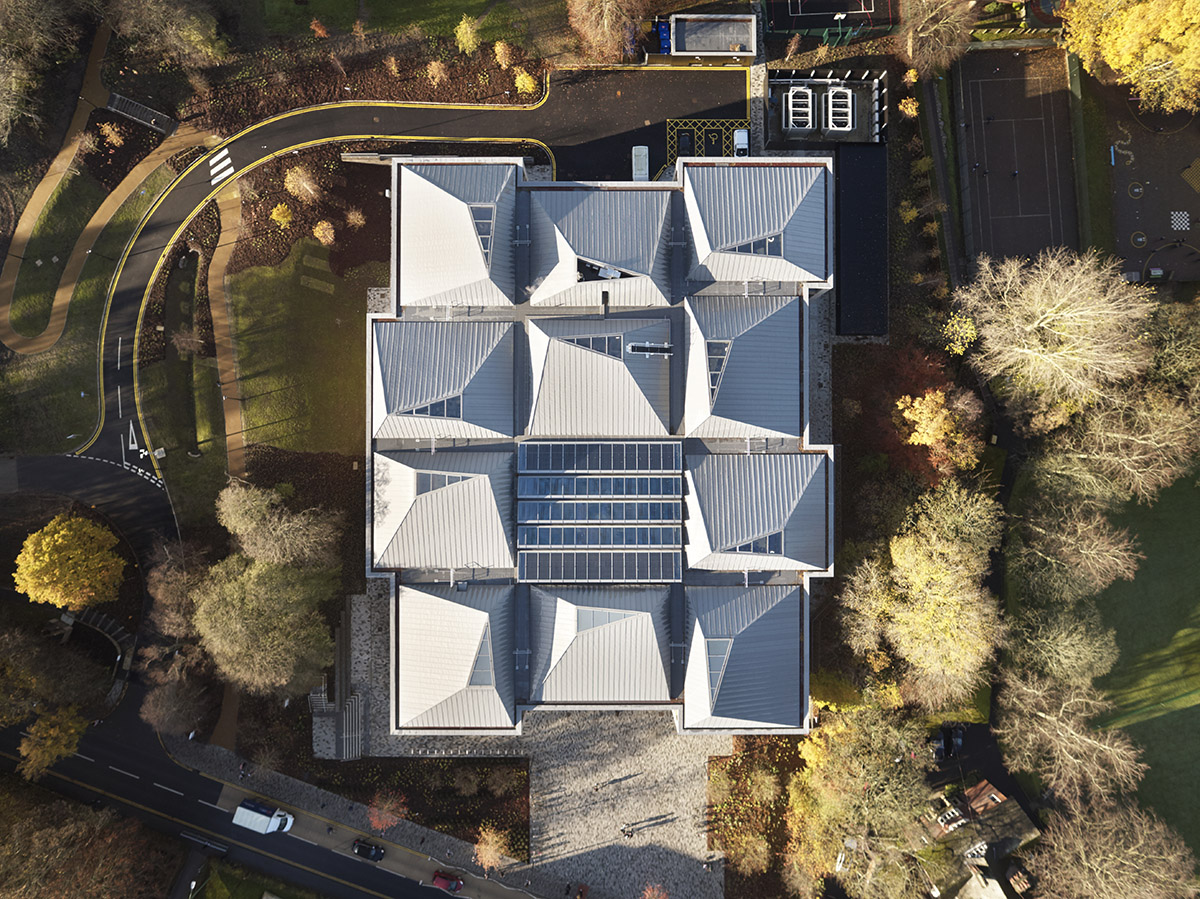Submitted by WA Contents
FaulknerBrowns Architects completes teaching and learning centre with pyramidal roofs in Durham
United Kingdom Architecture News - Mar 05, 2020 - 11:50 10631 views

UK and Canada-based architecture studio FaulknerBrowns Architects has completed a new teaching and learning centre in Durham, the United Kingdom.
Named Lower Mountjoy Teaching and Learning Centre, the 8,250-square-metre building is composed of twelve pyramidal roof modules that decide the overall form of the building.

These pyramidal roofs do not only decide the form, but also they bring natural light in it with dramatic skylights.
The new building is located at the heart of the Durham University, this important new facility offers a world class space for teaching and learning at Durham University, and has become a crucible for academic endeavour.

In 2017, a new University Strategy was launched to offer strategic direction for Durham University over a ten year period. FaulknerBrowns were engaged to inform and support this strategy with the development of a new University Masterplan.
Central to the new University Strategy and Masterplan was the provision of enhanced teaching and learning facilities to support an increase in student numbers, enable the adoption of new pedagogies, and to create facilities that could be shared by all students rather than be aligned to specific faculties or departments. A prominent site on the edge of the Mountjoy Academic Campus was selected to embed the new facilities at the centre of academic life.

Pedagogies and Innovation
The university recognises that improved learning outcomes can be delivered by the application of new and innovative pedagogies. It was therefore crucial that the teaching and learning space design supported current and future best practice in academic delivery. To reinforce this, the building would also accommodate the Durham Centre for Academic Development, which is playing a significant part in the university’s curriculum reform programme.

The improved learning outcomes that can be delivered through the use of innovative pedagogies, in particular by active and collaborative learning approaches, is supported by an extensive evidence base. FaulknerBrowns has carried out independent research into how spatial design can support the success of innovative pedagogies, including benchmarking visits to leading international business schools.
Based on this research, and studies on the balance of space types at leading institutions, they developed a teaching and learning ‘space model’ which became the basis for the spatial and accommodation brief for the building, as well as the university’s forward plan for teaching and learning spaces.

Design Strategy
In the Lower Mountjoy Teaching and Learning Centre a top-lit central courtyard forms the social and circulation hub of the building giving access to the café, 250 and 500 seat lecture theatres, seminar spaces and project rooms. A diverse mix of teaching spaces surrounds the lecture theatres, supporting traditional seminars as well as macro-collaboration and micro-collaboration pedagogies. Cellular project rooms provide an extremely valuable ‘workplace like’ environment for self-guided group work and support innovative pedagogies such as flipped learning.
The vaulted top floor of the centre provides an extensive ‘learning commons’ with a broad range of settings for focused, contemplative, active and collaborative learning. Full height windows provide views to the surrounding mature landscape and glimpses of the iconic cathedral.

Responding to a World Heritage Site
Durham is an historic city and its UNESCO World Heritage Site, containing the cathedral and castle, exerts a strong influence over the character of the university estate. The site chosen for the teaching and learning centre is situated on the edge of the city centre, adjacent to a conservation area and within view of the World Heritage Site.
In this highly sensitive location the incorporation of an 8,000m2, three storey building presented a challenge. To ensure the new centre integrated sensitively with the urban fabric, the overall building volume was broken down into an assemblage of smaller repeated elements to relate more closely to the prevailing grain of the city.

A three-storey module with a 15x18m footprint was established as the building block from which the centre was formed. Each module has two façade types: a ‘fenestrated’ façade generally on the long face, and a ‘gable’ façade to the short face. Each module is capped by an asymmetric pyramidal roof with a central rooflight. Twelve of these modules, rotated and handed, create the overall plan layout and building volume, with one of the central elements being ‘removed’ to create a focal internal courtyard.
The dynamic roof profile not only delivers complexity and interest in the external form, it also creates a series of dramatic top-lit ceiling coffers to the upper level learning commons - a modern interpretation of the traditional reading room. The pyramidal roofs are finished in traditional standing seamed zinc sheet to contrast with the tones of the brickwork below and respond appropriately to the conservation setting.

An Integrated Solution
An integrated technology and sustainability strategy was central to the university’s vision for the teaching and learning centre. The centre has therefore been designed to BREEAM ‘Excellent’ standard and to deliver EPC ‘A’ rated energy performance.
Thin film photovoltaics embedded within the courtyard roof glazing, together with a combined heat and power unit, make a significant contribution to onsite renewable energy generation. A mixed-mode ventilation strategy is also employed. Natural ventilation is provided from the louvre panels next to the windows, controlled by the Building Management System. Transfer grilles in the rear of the teaching spaces exhaust warm air to the atrium where it is discharged through the rooflights via natural stack effect.

Image © David Cadzow
Developing the Design
FaulknerBrowns Architects and the design stage consultants were appointed by Turner & Townsend, to develop the design to the end of RIBA Stage 3 and planning approval.
Following planning approval, Galliford Try and their consultant team, led by Space Architects, developed and refined the design to ensure that the university’s aspirational, performance, sustainability and functional requirements were realised. FaulknerBrowns were retained by the university as design and technical advisers.

Inspirational Learning Spaces
Since opening for the start of the 2019-20 academic year the building has established itself as a hugely popular facility for teaching and learning, which has been embraced by students and academics alike.
The centre is helping the university realise its global ambition to be at the forefront of innovations in the teaching and learning experience, enabling the adoption of new and innovative pedagogies, and becoming a focal venue for academic life.


Image © Kristen McCluskie


Image © Kristen McCluskie






Site plan

Ground level plan

Level 01 plan

Level 02 plan

Roof plan

Section
Project facts
Project name: Lower Mountjoy Teaching and Learning Centre
Start on site: December 2017
Completion date: September 2019
Gross internal area: 8,250m²
Project location: Durham, UK
Construction cost: £25,000,000
Project team
Client: Durham University
Architects: FaulknerBrowns Architects
Delivery Architects: Space Architects
Main Contractor: Galliford Try
Project Manager / Quantity Surveyor / Cost Consultant: Turner & Townsend
Structural / Civil Engineering (Design Stages): Buro Happold
Structural / Civil Engineering (Delivery Phase): Cundall
Environmental / M&E Engineers (Design Stages): Buro Happold
Environmental / M&E Engineers (Delivery Phase): Cundall
Planning Consultant: DPP
Landscape (Design Stages): Land Use Consultants
Landscape (Delivery Phase): OOBE
BREEAM Assessor: Cundall
Clerk of Works: Hickton (on behalf of Durham University)
All images © Jack Hobhouse
All drawings & model photos © FaulknerBrowns Architects
