Submitted by WA Contents
SANAA's social housing complex composed of organic forms in Paris photographed by Vincent Hecht
France Architecture News - Mar 04, 2020 - 13:04 30649 views
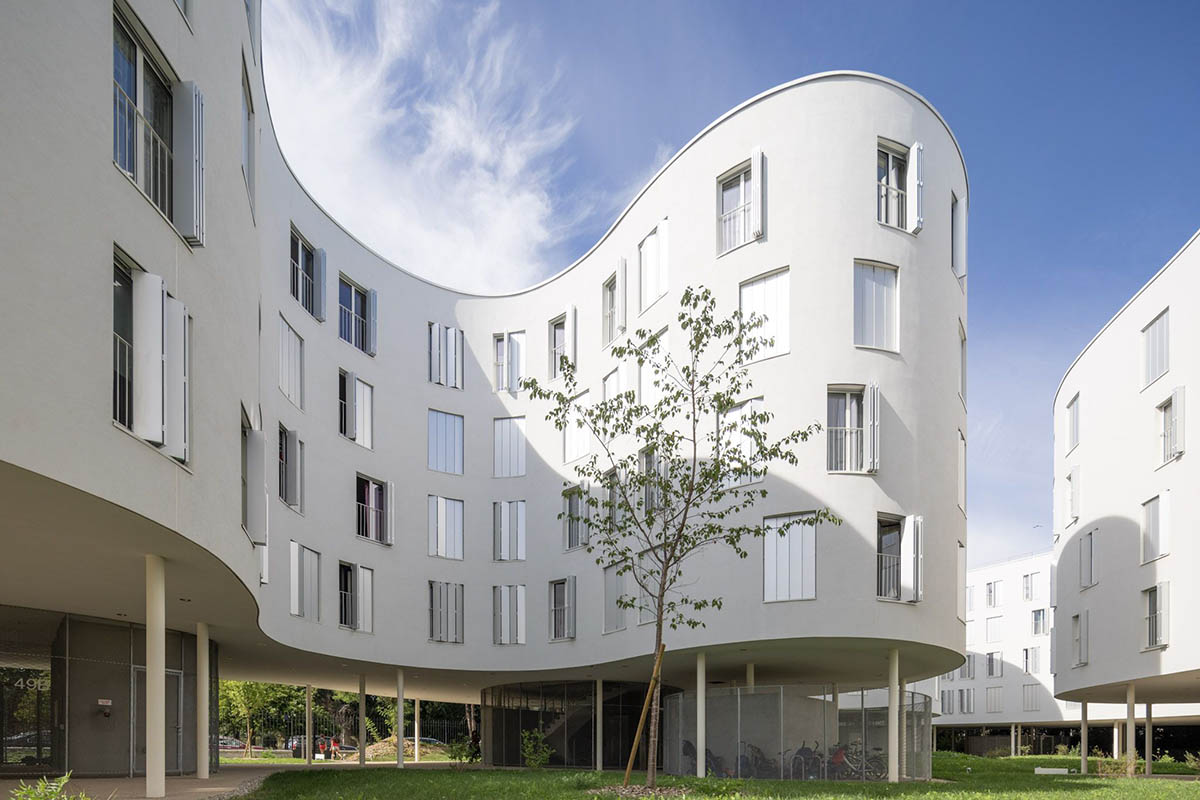
Japanese architecture studio SANAA, led by Kazuyo Sejima and Ryue Nishizawa, has completed its social housing complex on Avenue du Maréchal Fayolle, on the outskirts of western Paris, France. The project was recently documented by architectural photographer Vincent Hecht.
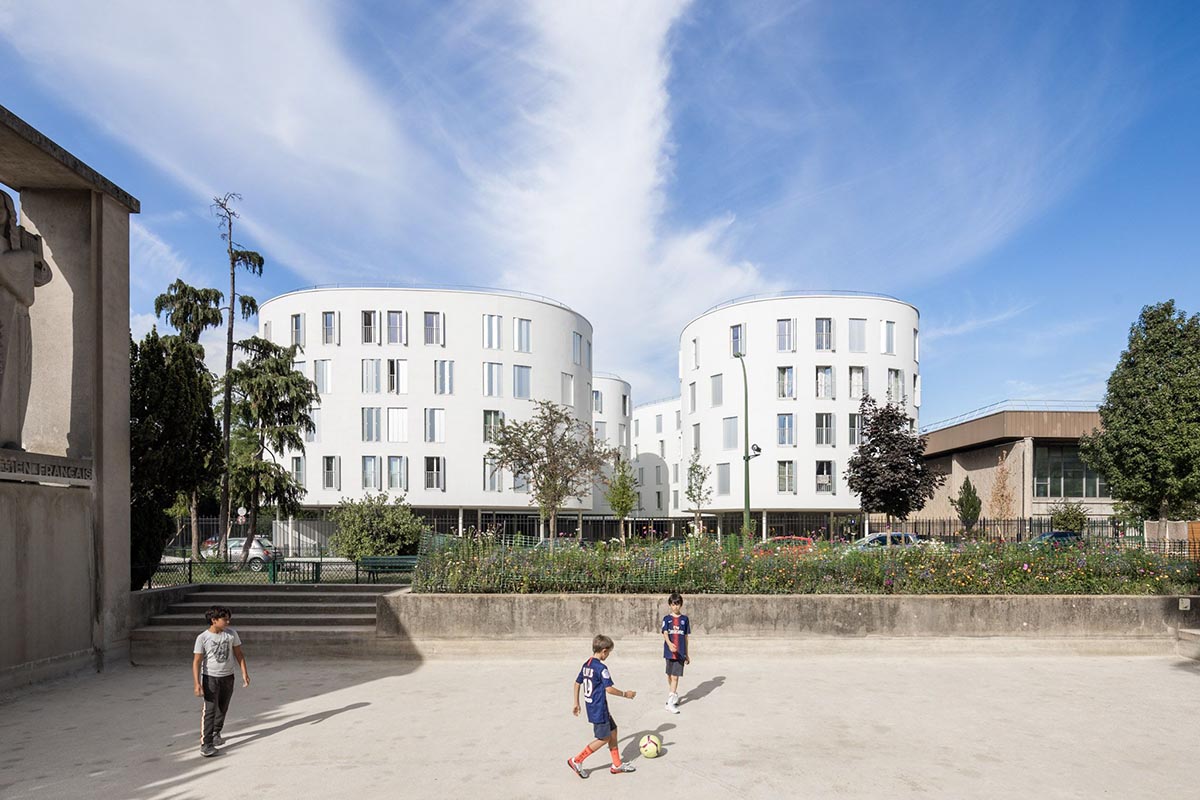
Called Fayolle, the complex consists of four buildings raised on stilts that provide transparency on the ground floor, while the curved contours of the buildings harmoniously integrate them into their environment, between urbanity and nature.
The overall complex contains 140 apartment units in total. The fluid language of the housing is determined by the thin thickness of the volumes, which allows most of the dwellings to benefit from two orientations and a great ratio of natural light.
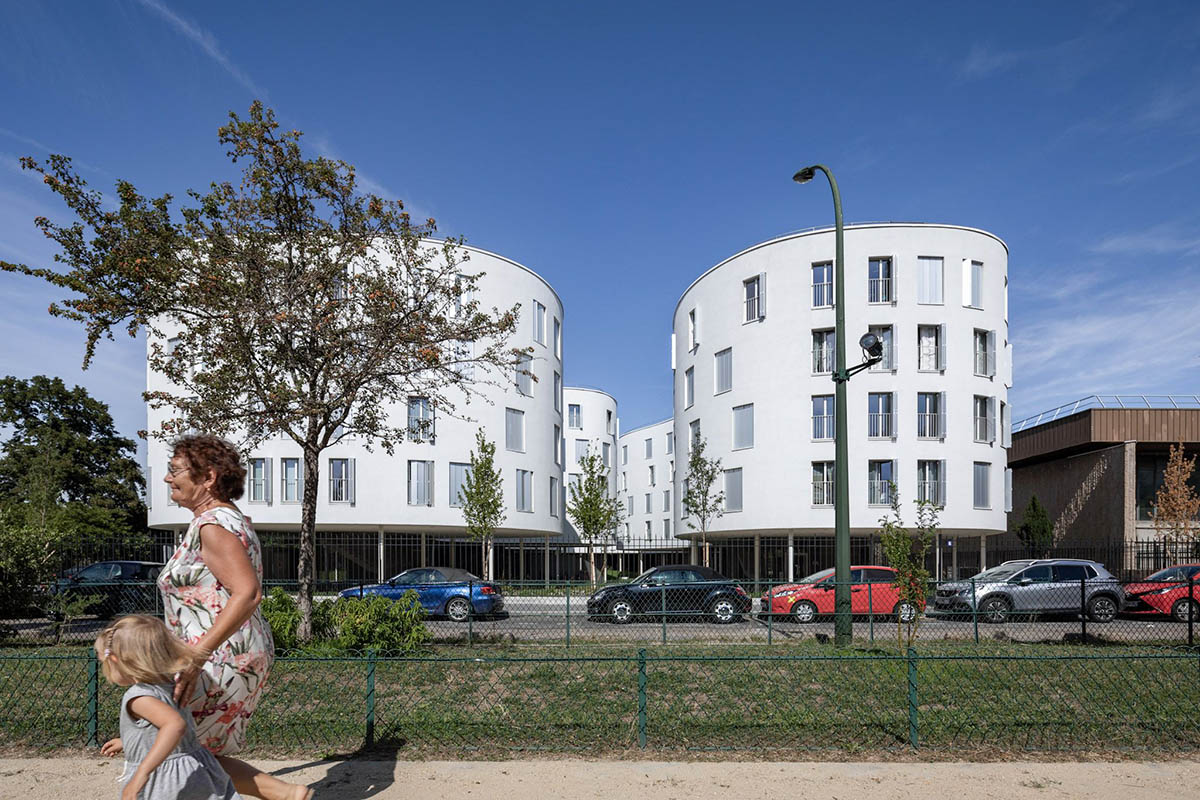
The Japanese architects won a competition to create 140 apartments in 2007, in collaboration with Bollinger + Grohmann on behalf of OPAC de Paris.
The 10,500-square-metre project comprises beside residential units also business space, parkin spaces and is located in a mixed use space in town between urbanity and nature.
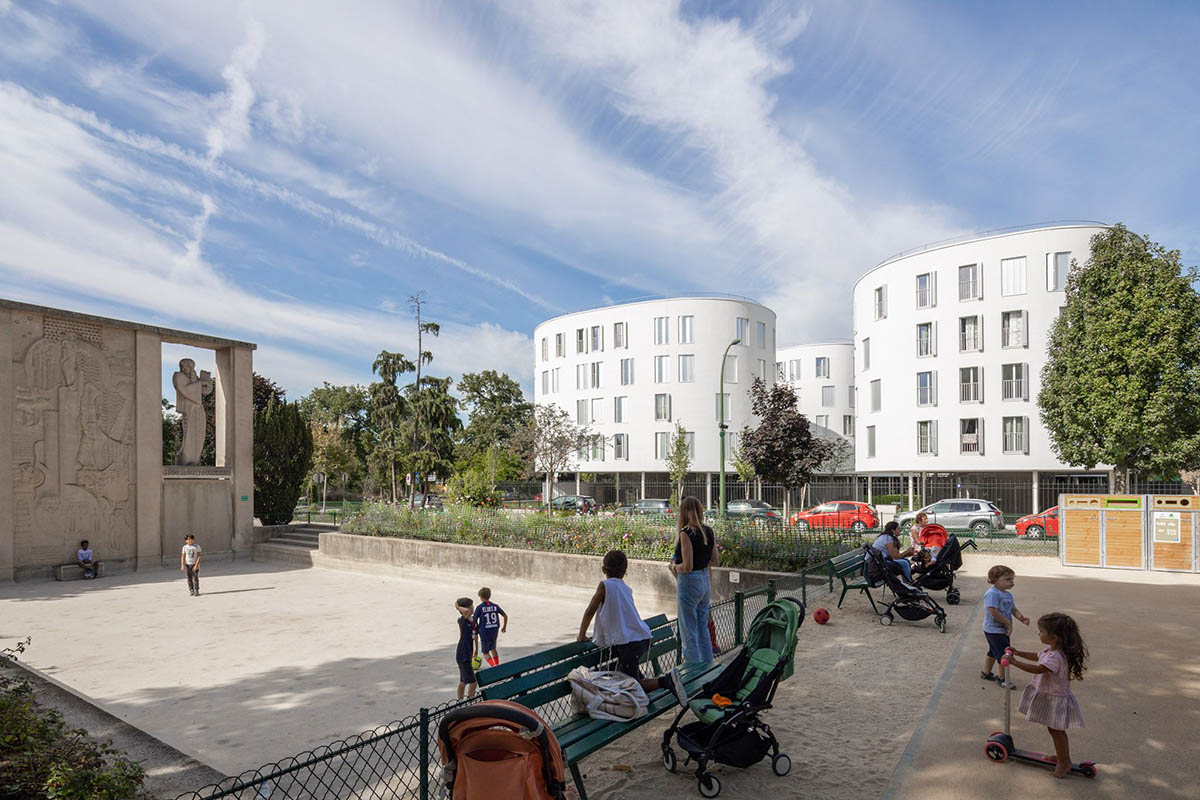
In contrast to the organic forms of the facades, the planes remain strictly orthogonal. The buildings reaching four-story are benefiting from green roofs and the buildings include an interior landscaped space, thus extending the Bois de Boulogne in the heart of the site.
The was developed as part of the project Paris Habitat, France’s largest public utility social housing company.
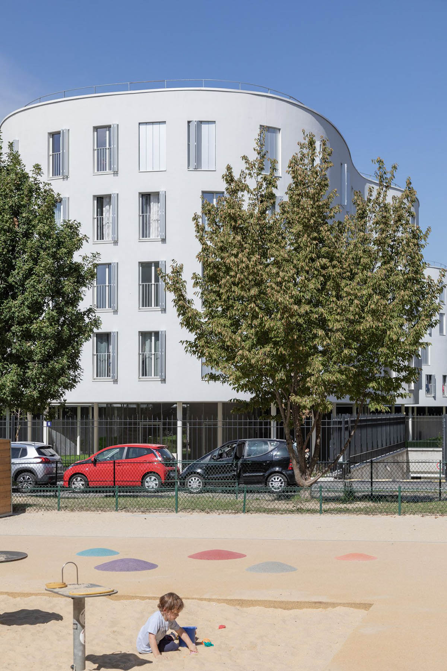
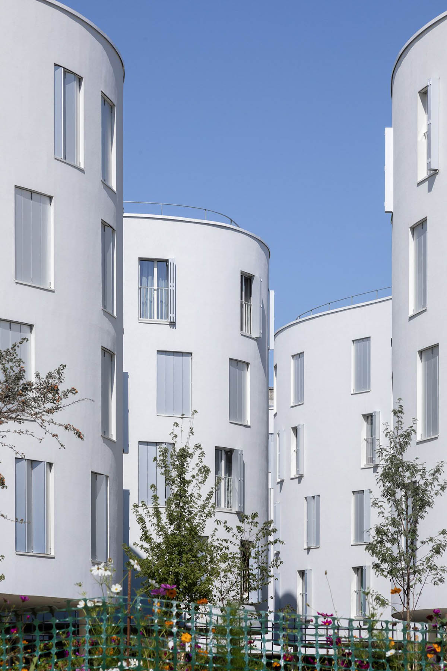
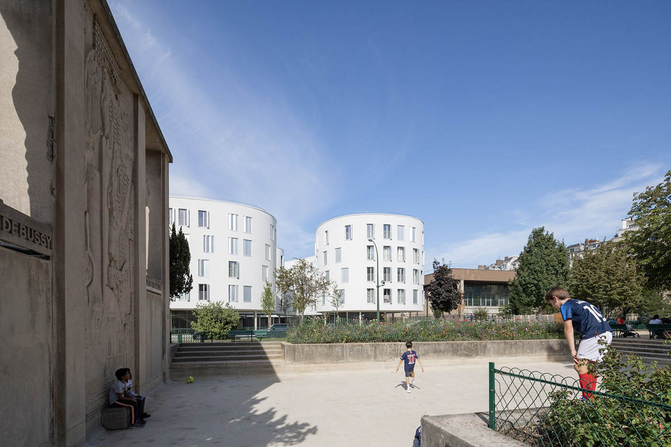
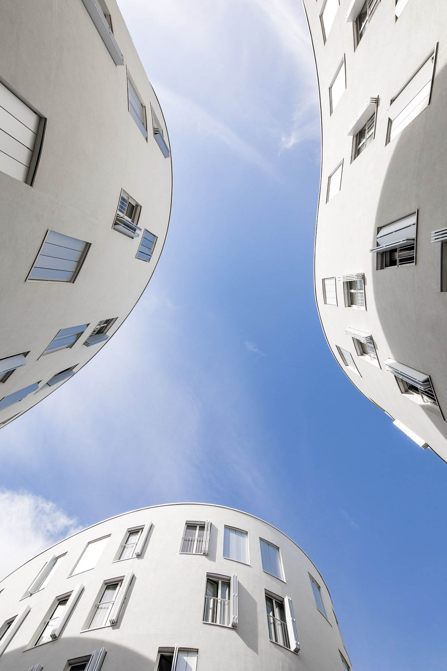

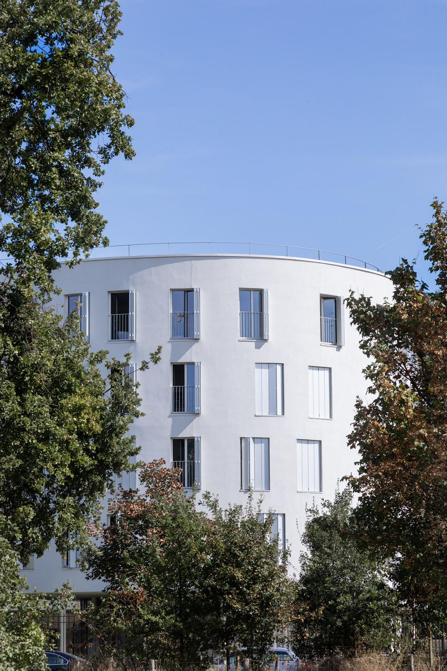
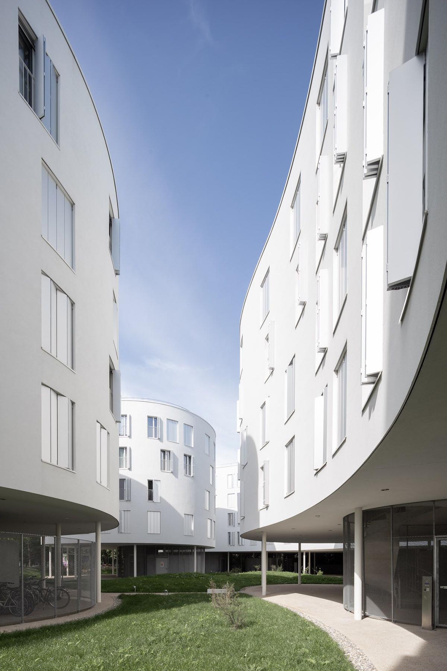
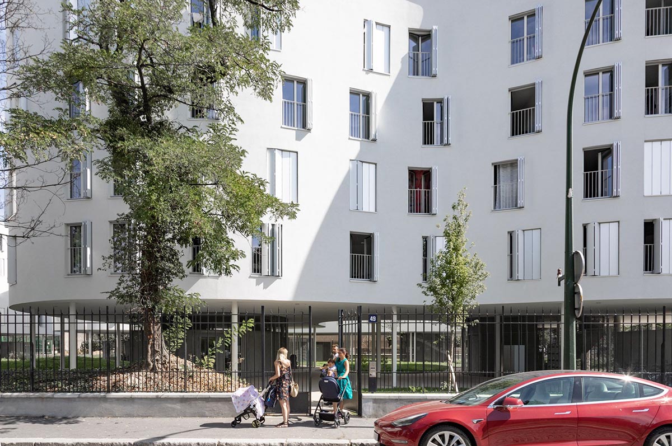
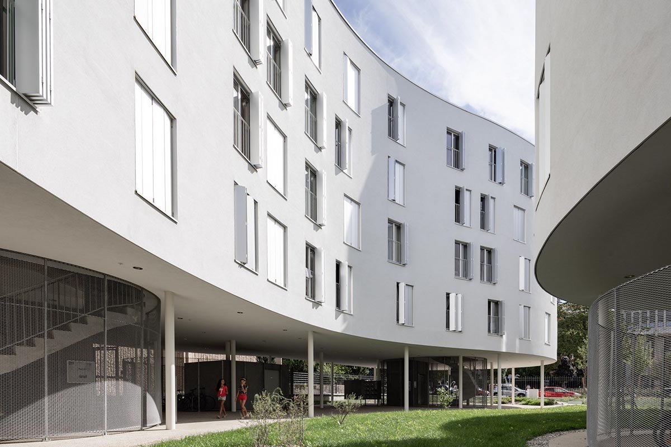
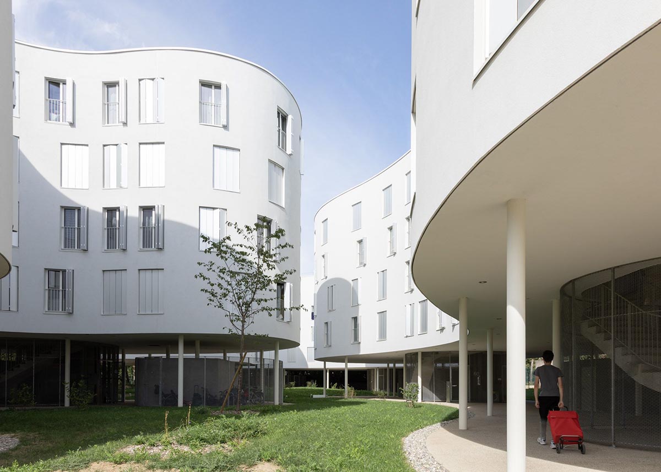
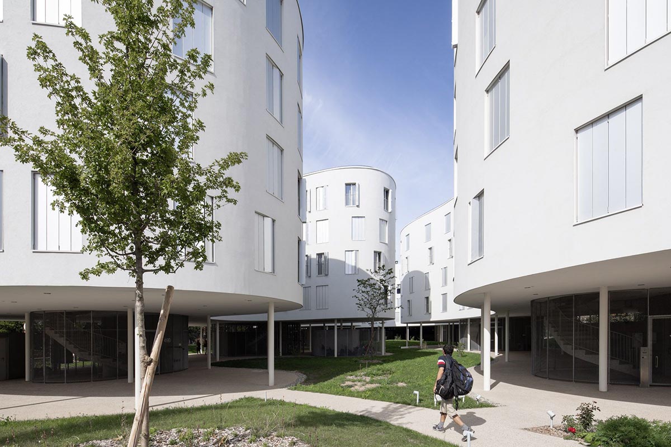
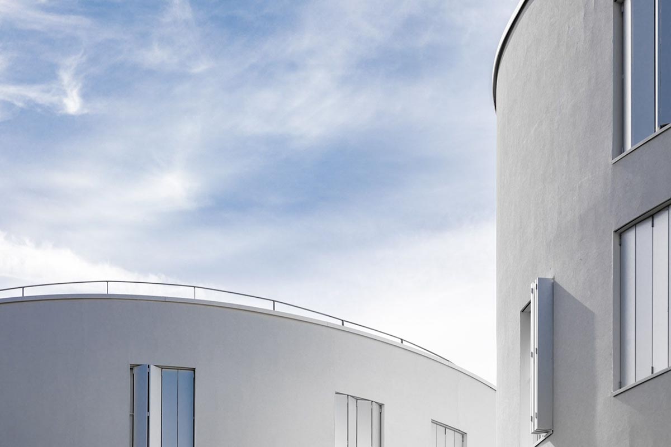
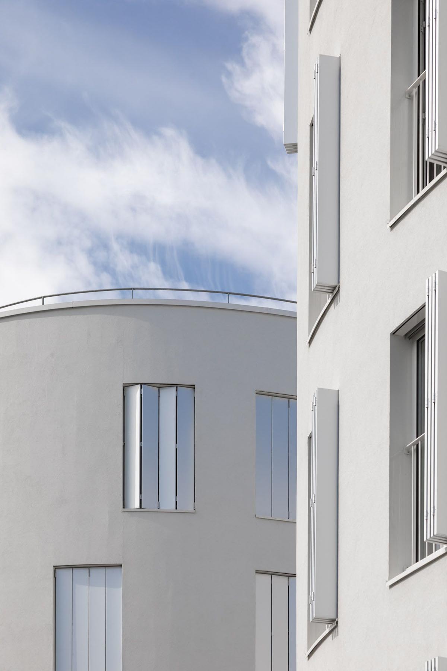

SANAA was founded by Kazuyo Sejima and Ryue Nishizawa in 1995 in Tokyo. SANAA designed innovative buildings in Japan and around the world.
Grace Farms in New Canaan, Conneticut, New Museum in New York, The Rolex Learning Center at the Ecole Polytechnique Fédérale de Lausanne in Switzerland are just a few of the projects of the firm.
SANAA won the Pritzker Architecture Prize in 2010.
All images © Vincent Hecht
> via SANAA
