Submitted by WA Contents
Large triangular surfaces camouflage this bioenergy power plant designed by Giovanni Vaccarini
Italy Architecture News - Mar 03, 2020 - 11:23 11516 views
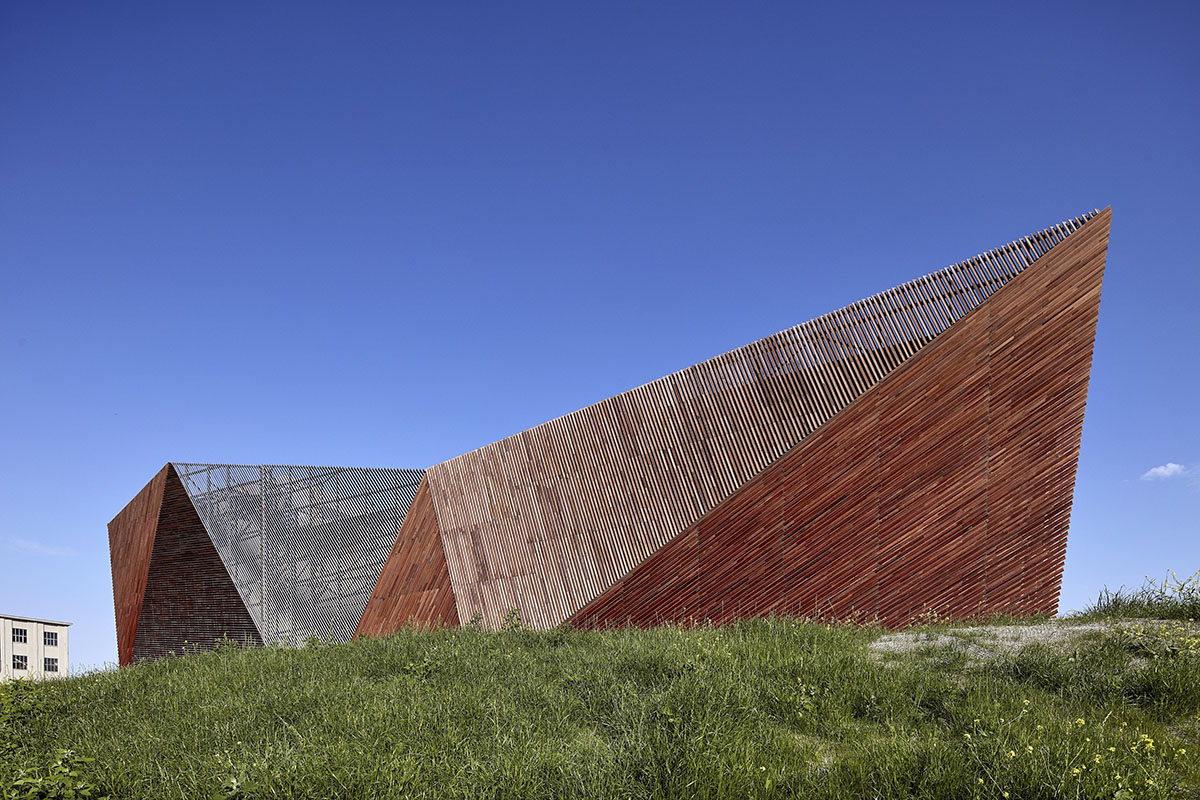
Italian architecture studio Giovanni Vaccarini Architetti has completed a bioenergy power plant in Italy, composed of large triangular surfaces as a camouflage of the building.
Named Powerbarn, the 167,000-square-metre building is located in Russi, Ravenna, Italy. The project aims to redefine the relationship between energy production and agricultural land.
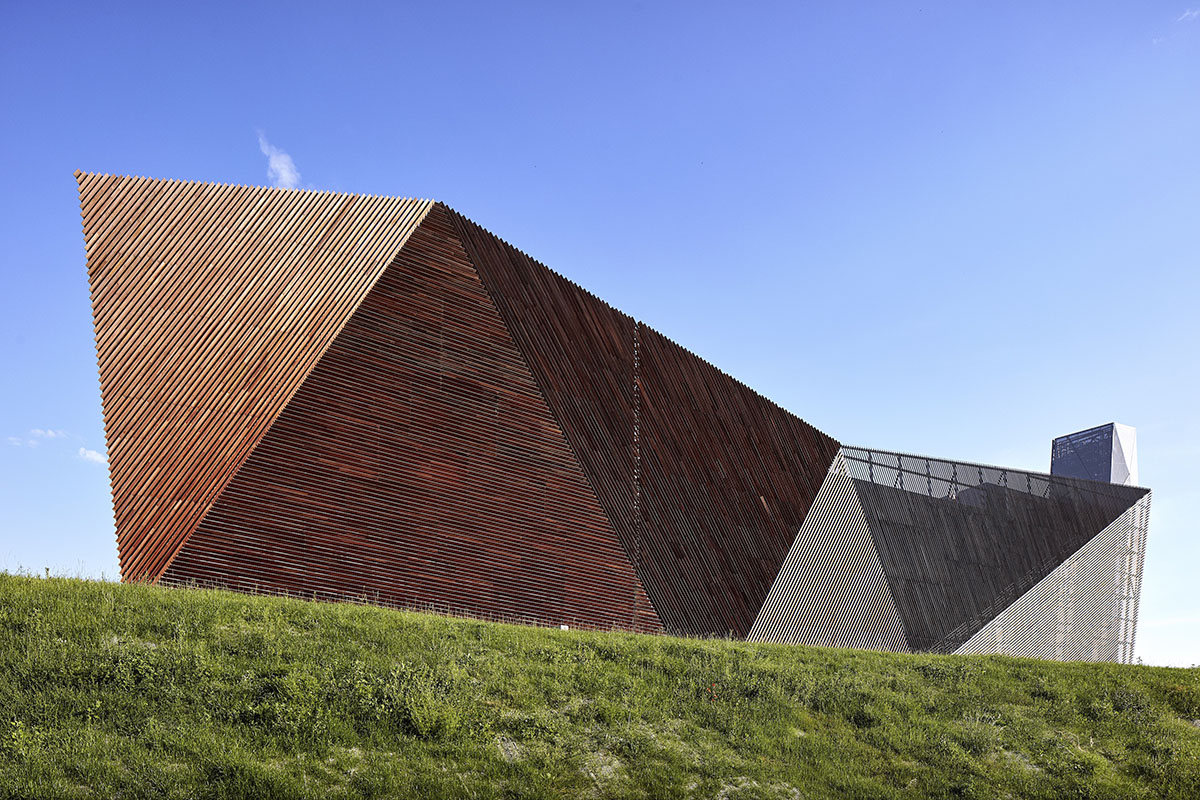
Bounded to the North-West by the final stretch of the Lamone river, crossed by the railway line that leads from Faenza to Ravenna, bordered to the South-East by the Carrarone road (onto which its very entrance opens), the former industrial area, that once hosted the Eridania sugar factory, lies on the edge of a wide agricultural land.
The project area, adjacent to the city of Russi, in the province of Ravenna (Italy), is still dedicated to the historical cultivation of sugar beet and fruit trees, encompasses 47 hectares.
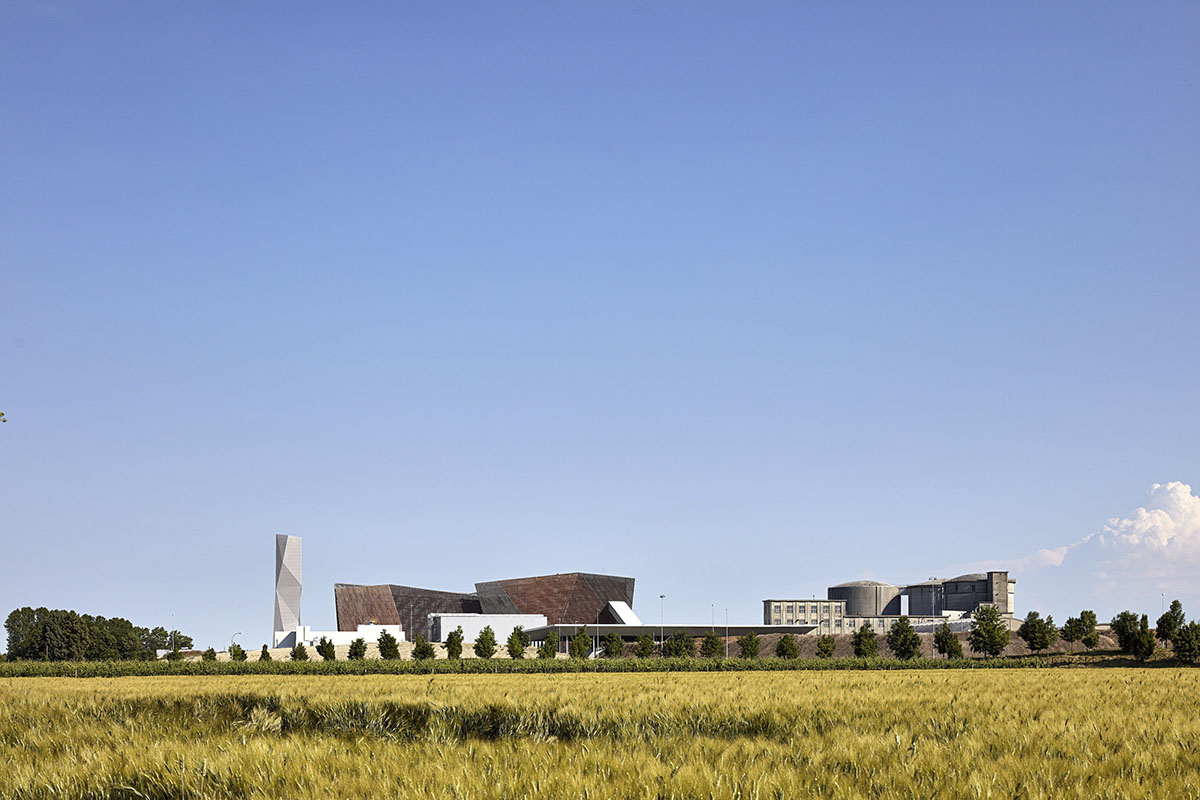
This large district, linked to one of the leading agri-food industries in the Italian entrepreneurial history, has now discontinued the production of sugar on this very site, keeping here only the boxing and storage phases, hosted in an area of about 46,000 square meters.
Approximately 280,000 square meters of the site, including three large wetlands, have been restored, re-naturalized and given back to the community; while a program of conversion of the former industrial areas is underway for a part of the remaining area, measuring more than 167,000 square meters.
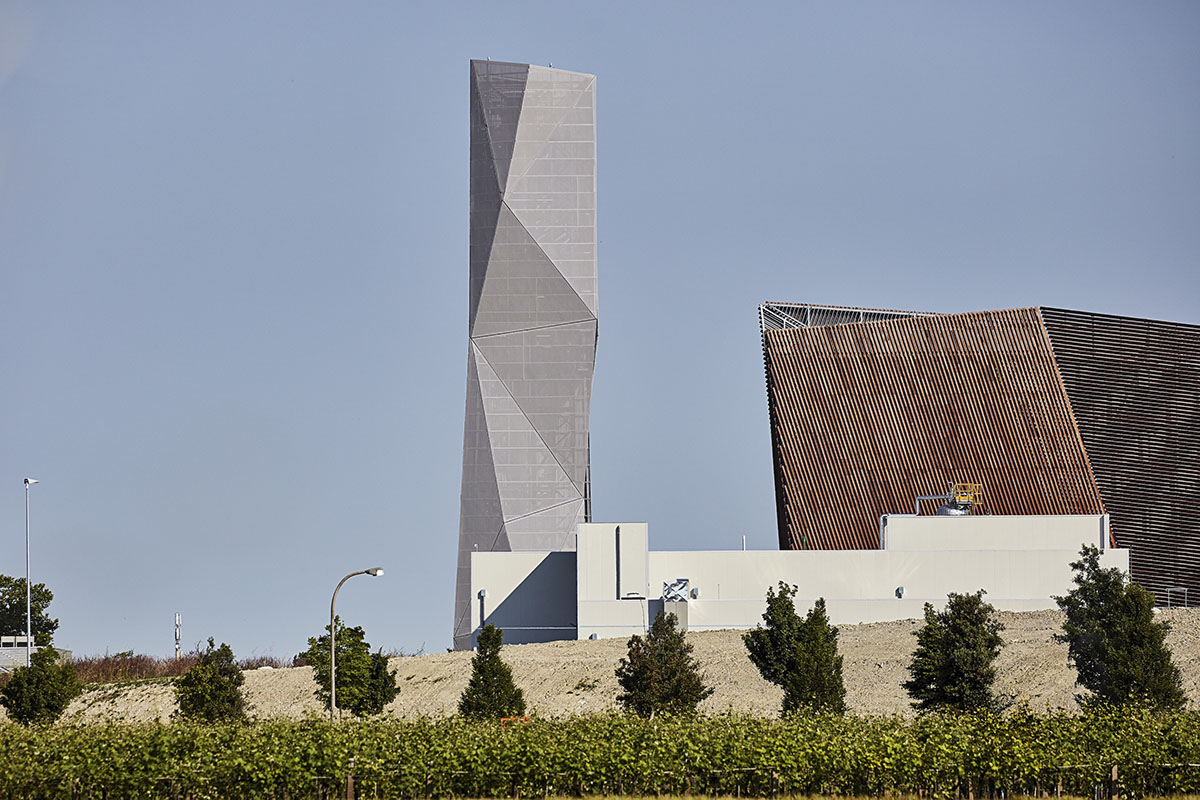
"Our intention was to create something similar to a natural bastion, almost a dune, along the edge of the area now converted into the pole for energy production - hence an element closely linked to the ecological functions of an environment," said architect Giovanni Vaccarini.
"Not a barrier, but a functional element that would express our design intentions: to create a permeable, accessible and living element," added the architect.
The masterplan for the pole defines a low-tech environmental system originating from the design of the earthwork, that serves as an interface between the rural and industrial spheres.
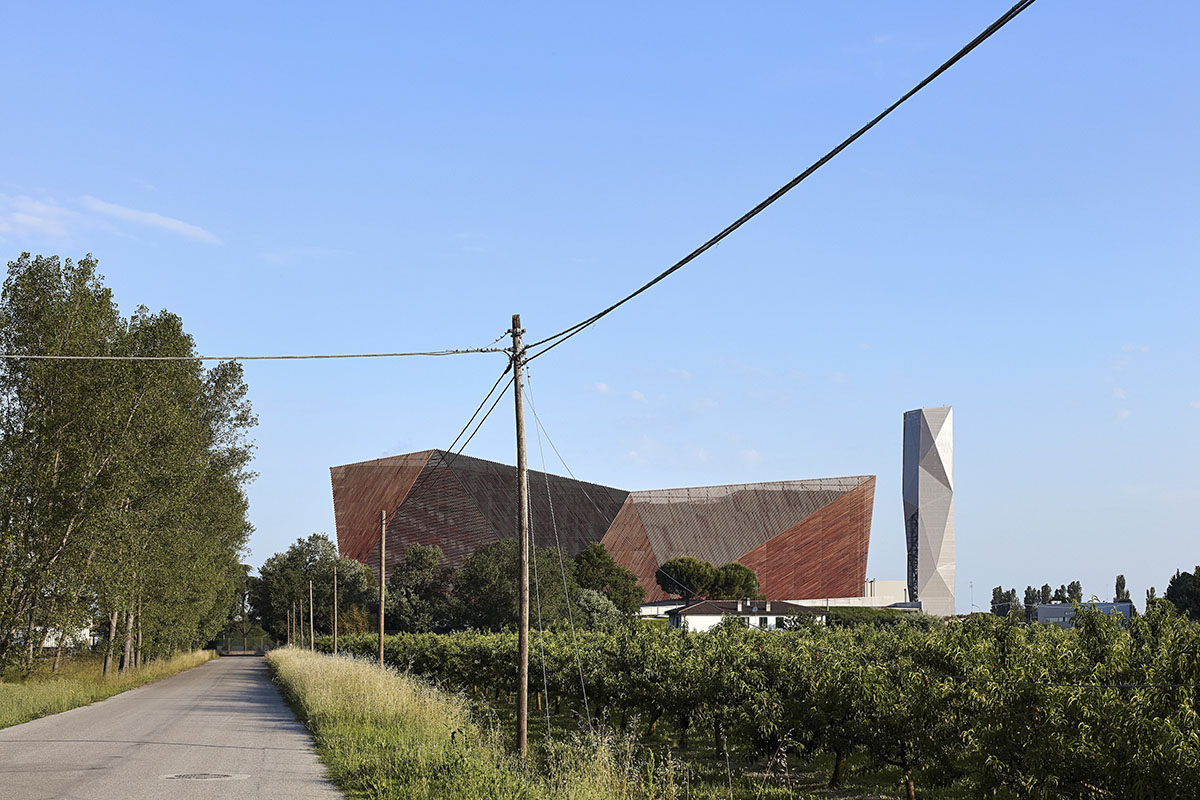
"The entire project starts with the design of its edges," continued Giovanni Vaccarini, explaining how he was able to carry out a clever environmental mitigation for the project through the presence of the "dunes" (an element typical of the Adriatic landscape) built along the entire perimeter of the area.
With a height ranging between three and ten meters and surmounted by trees and pathways, accessible to both pedestrians and cyclists, the edge of this area was designed by Vaccarini as a natural embankment. Thus defined, the margins of the intervention create an interface between agriculture and energy production.
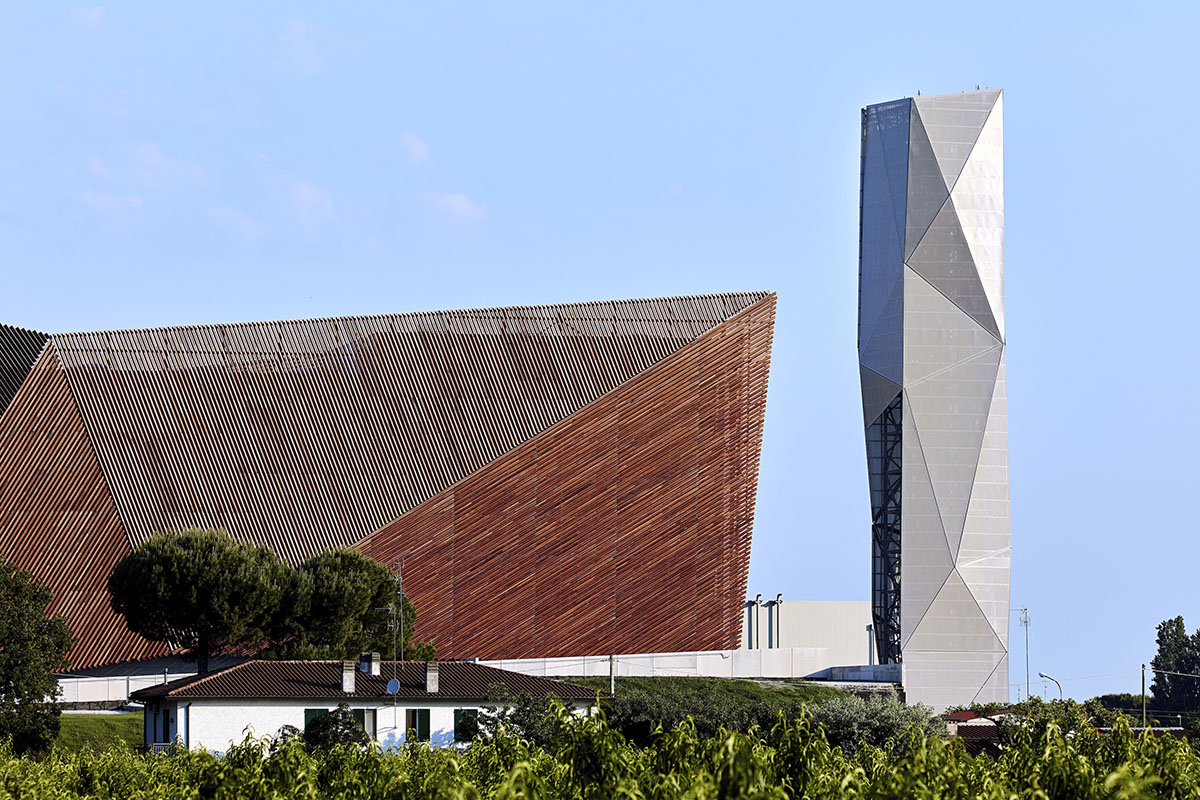
"Powerbarn generates a multifaceted architecture that reinterprets historical camouflage techniques," said Giovanni Vaccarini Architetti.
The furnace building and the adjacent chimney are the most characterizing architectures of the intervention, both in terms of size and for their design.
Positioned along the Carrarone road, their volumes appear to be imposing but yet mitigated both by the presence of the dunes, which minimize the perception of their height, and by a sophisticated camouflage on their outer surfaces, faceted into a sort of kaleidoscope of triangular shapes.
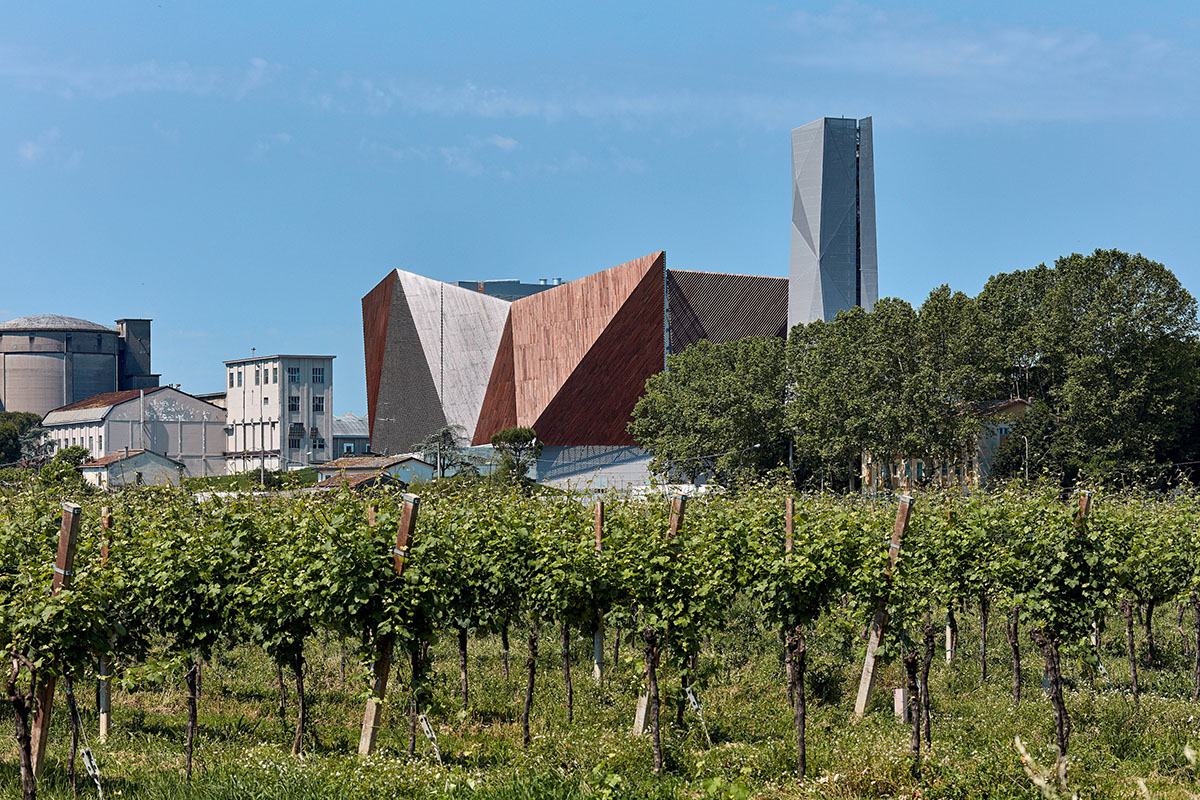
The main building (i.e. the furnace and smoke line) has a remarkable size: measuring about one hundred meters in length and over thirty meters high. The chimney, which is located next to the furnace, reaches a height of 50 meters. Behind these buildings are the engine rooms, the large condenser, the ample canopy under which wood chips are stored and dried before being led to the furnace through a conveyor belt.
Further beyond, following Vaccarini’s design of large rectangles that may recall the shape of urban blocks, are located vast areas where the wood chips are moved and stored. Composting areas and the biogas production plant are located on the opposite side of the site.
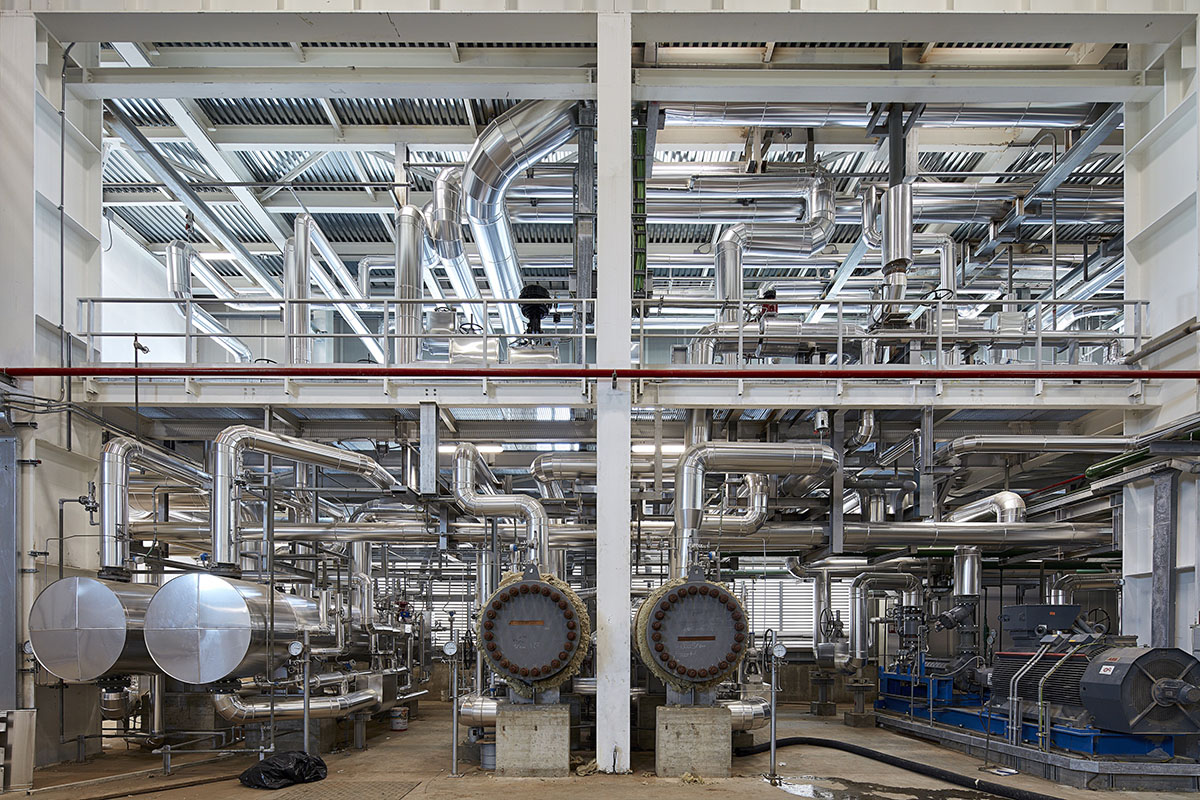
The masterplan also includes a building for offices, an electric substation and an area for the collection of waste water.
What really strikes the attention of the observer is the multifaceted pattern that Giovanni Vaccarini designed for the external skin of the two main buildings: large triangular surfaces envelope the volumes of the furnace and chimney, cleverly subverting their geometries. Made with steel structures, they are weaved with wooden panels, laid in a parallel pattern.
The weave of the wooden shingles does not follow a uniform pattern, but instead it changes direction on each face, thus offering to the observer an ever changing perception of the building, that varies depending on the point of view and the different hours of the day or light conditions. The wooden cladding is also a tribute to the art of weaving and nomadic architecture.
"The Razzle Dazzle camouflage technique is extremely interesting to me. I studied it very closely in order to then be able to conceive an unconventional architectural solution. This is not about hiding, but rather about proposing a different reality to the observer, a more complex and deceptive one that, paradoxically, tends to attract his attention, making him wonder at what he sees," added Giovanni Vaccarini.
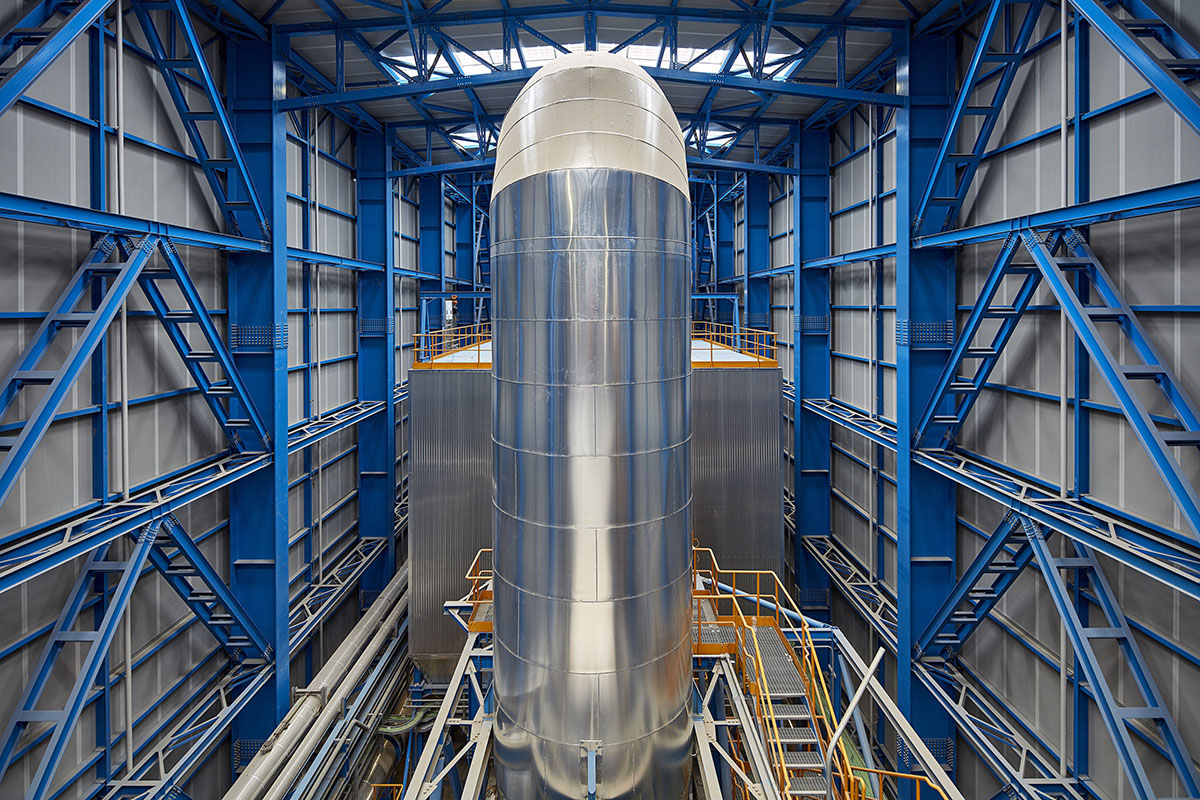
In order to conceive this solution, Giovanni Vaccarini resorted to a Cubist-inspired technique of military camouflage developed during the Great War in the military marine industry. Known as Razzle Dazzle, this technique was originally used with the purpose of making the identification of British ships difficult, despite their significant size.
It consists of a series of lines and graphic signs that interrupt and face each other, defining a disjointed motif which consequently confuses the observer’s perception, making it difficult to precisely estimate the distance and size of the object.
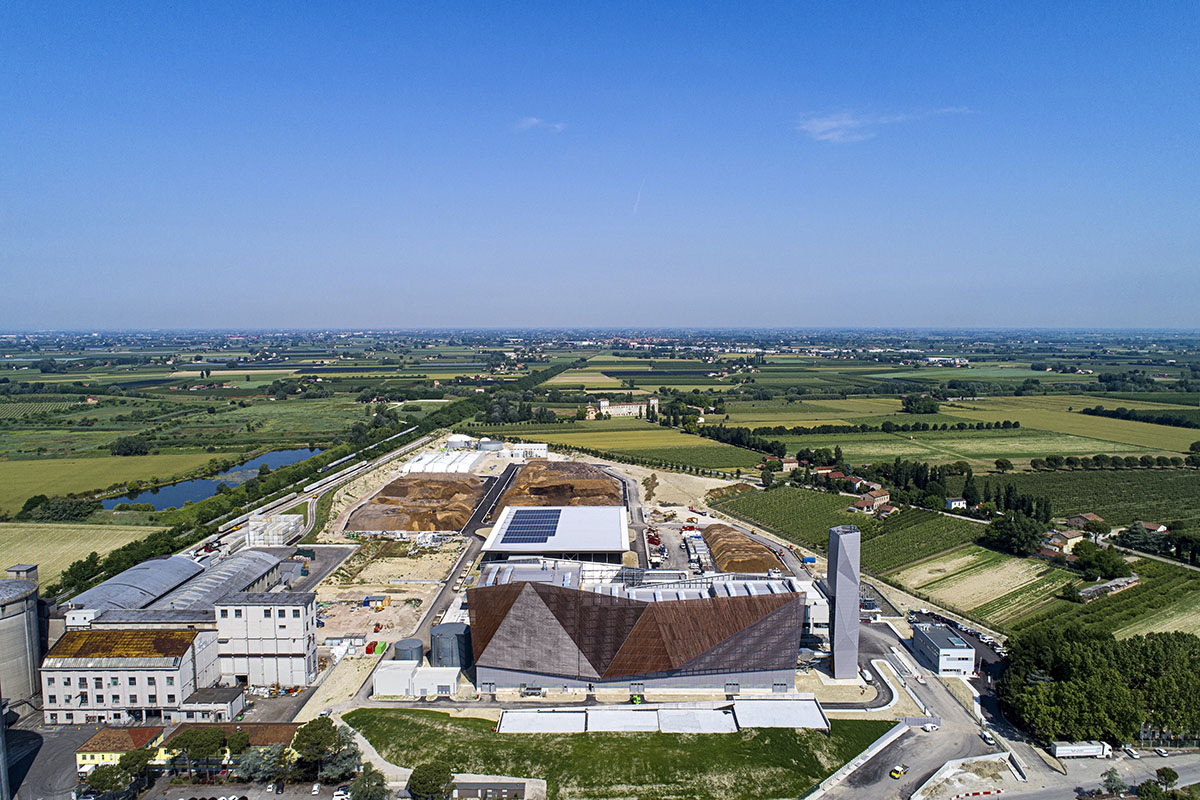
The architectural solution is consistent with the overall idea of environmental mitigation that inspired the project. Giovanni Vaccarini has already demonstrated his interest in the perceptive dimension of architectural elements on other occasions: in his design for the SPG Headquarters in Geneva, for example, he was inspired by kinetic art in order to transform the mass of the building into a seemingly abstract and immaterial body, through the use of glass fins positioned on its envelope.
Video production by The Piranesi Experience, Wisebits
With the project for the pole for the production of electricity from renewable sources in Russi (Ravenna, Italy), Giovanni Vaccarini Architetti’s portfolio is enriched by a new important experience that interprets an extremely challenging and crucial issue with competence and environmental sensitivity, outlining a new and remarkable example of architectural research in Italy.
It is for this reason too that a short film has been dedicated to Powerbarn and the challenge promoted by its project. Produced by The Piranesi Experience, the film is directed by Daniela De Francesco.
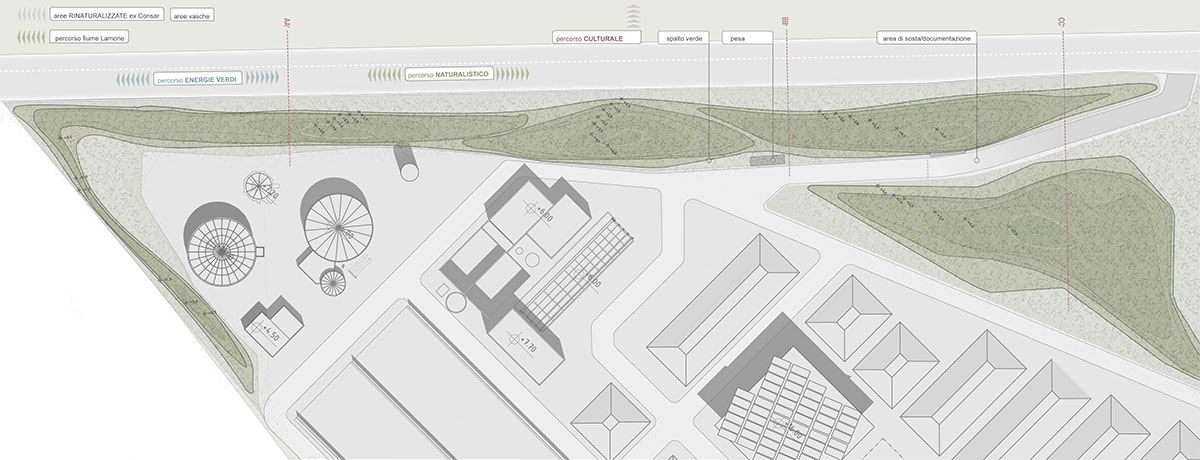
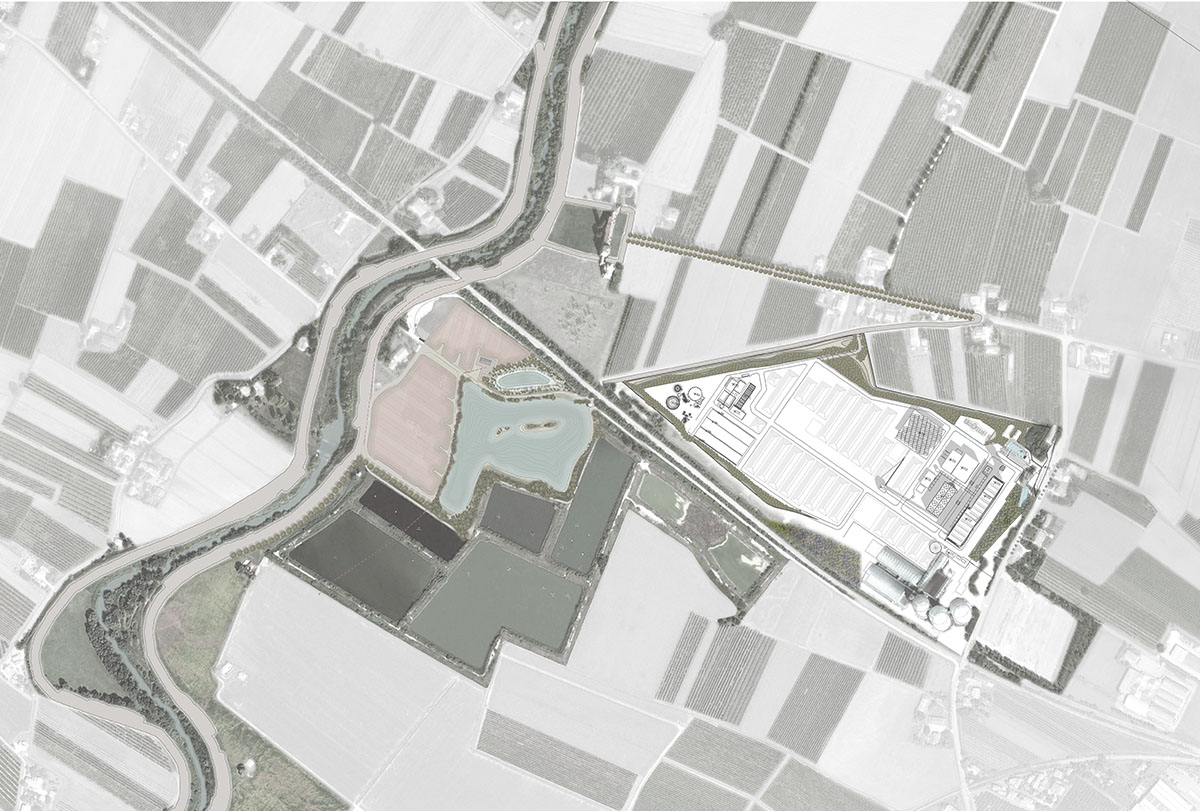

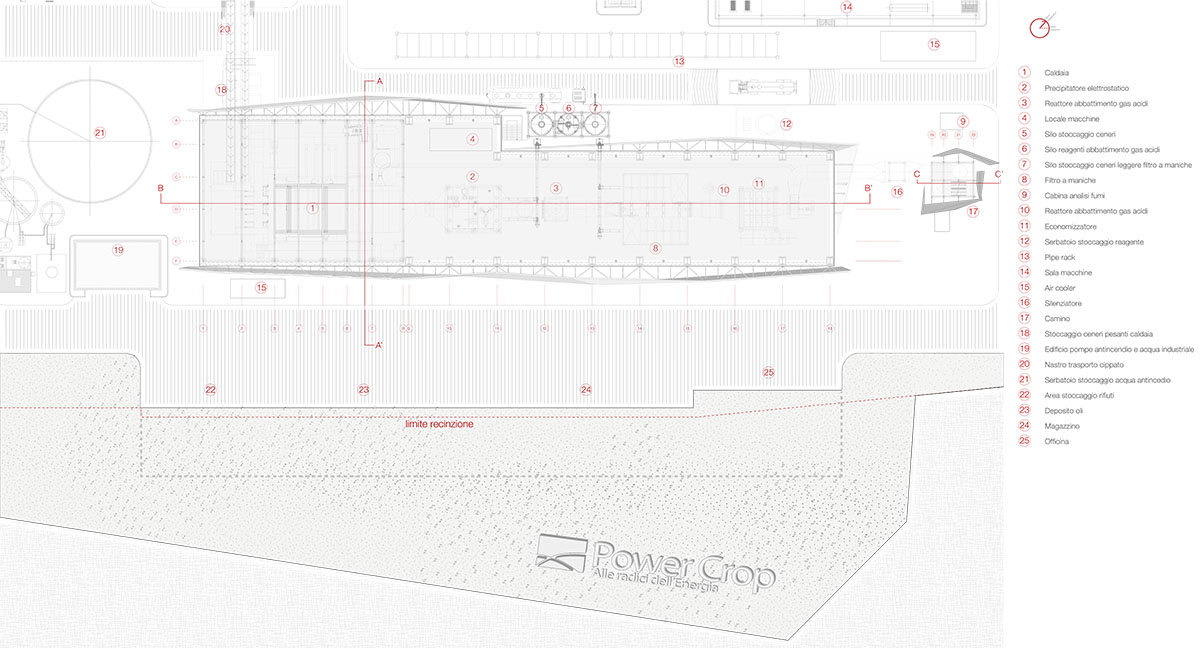

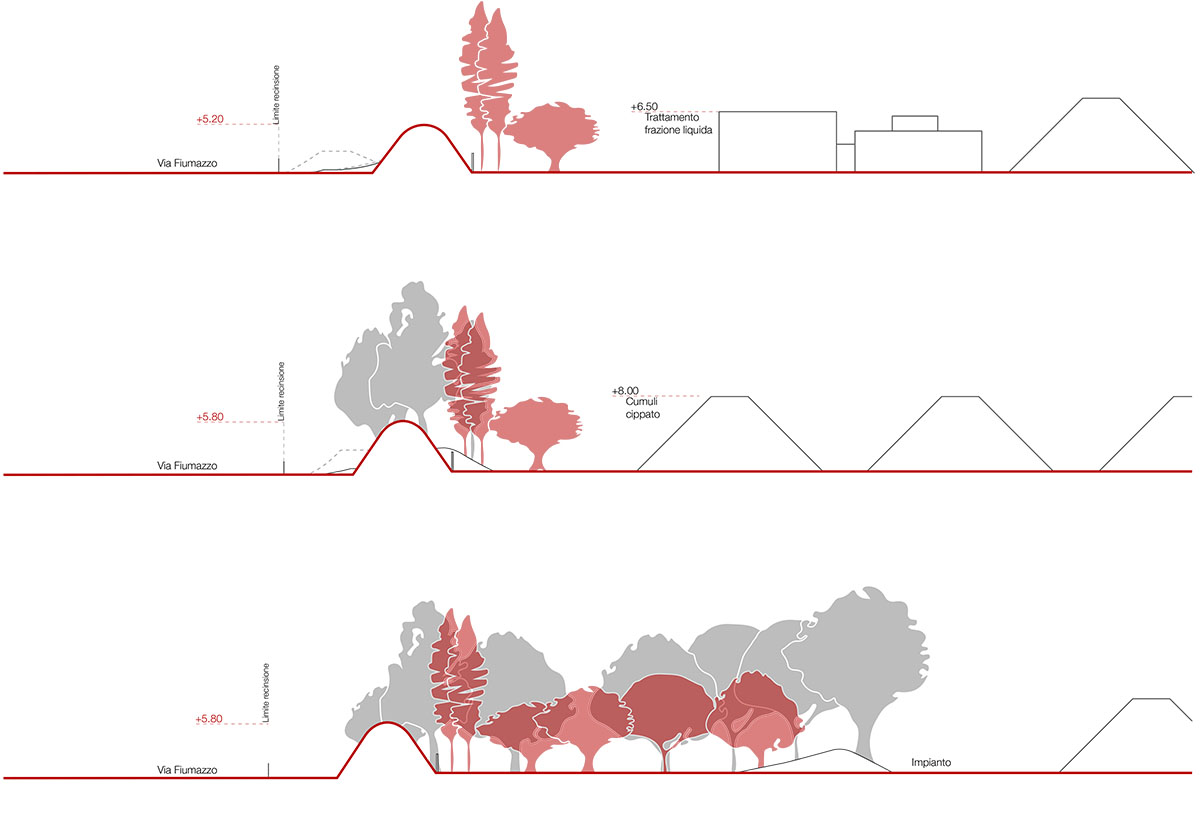
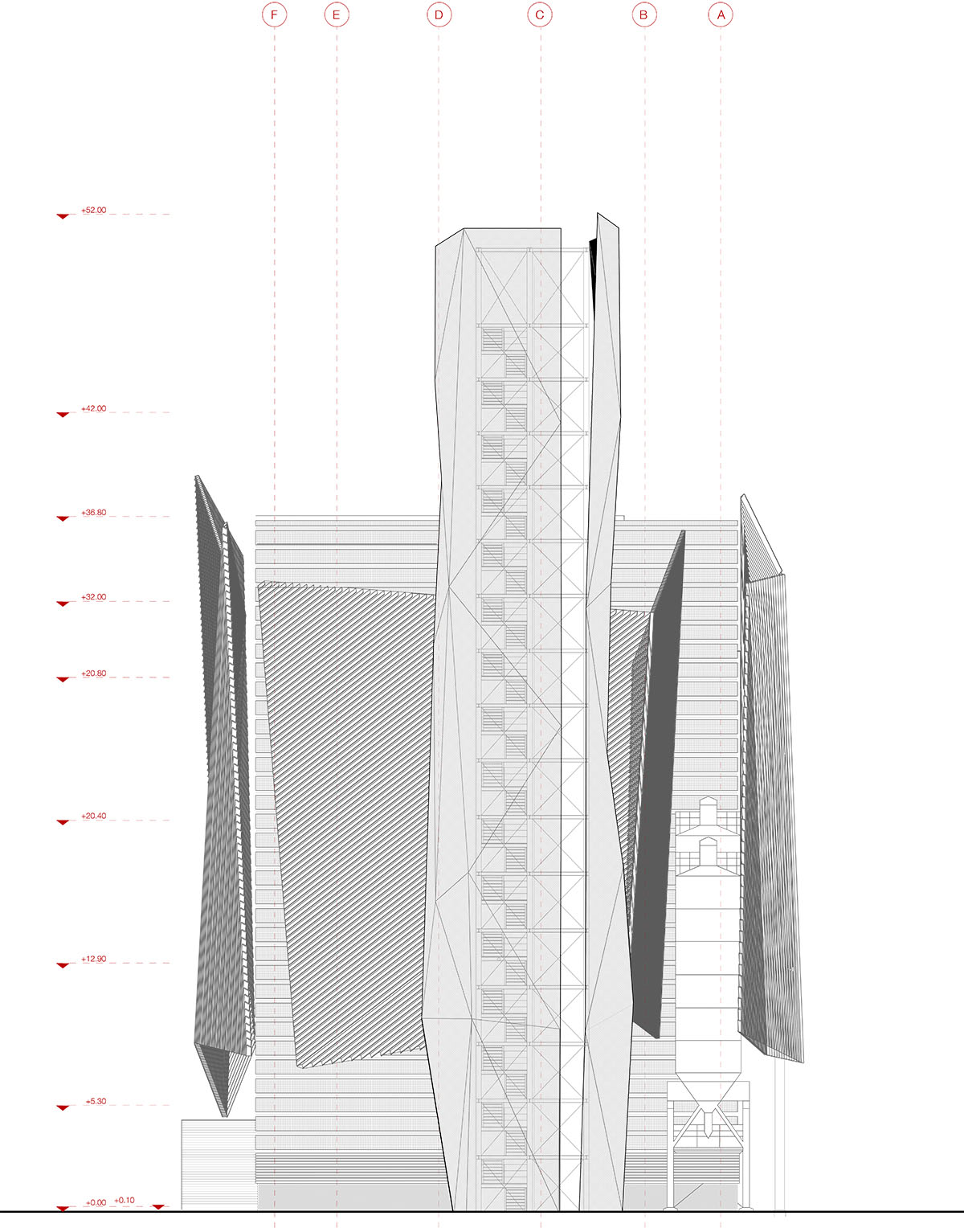
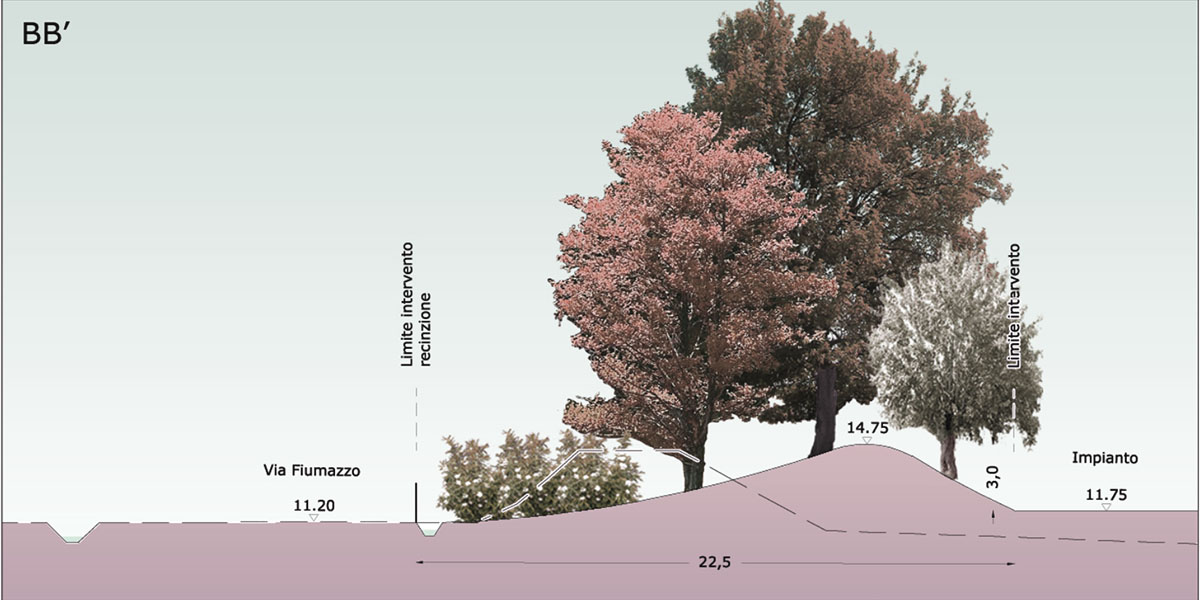
Project facts
Project name: Powerbarn
Architects: Giovanni Vaccarini Architetti
Location: Russi, Ravenna, Italy
Client: Powercrop Russi srl
Partners: Enel Green Power SpA Seci Energia SpA
Business developer: Alfredo Donati
Project managers: Santo Riganello, Carlo Manganelli, Giovanni Pasqui, Venanzio Garau, Fernando Maltinti
Study area: 470.000 square meters
Naturalized areas: 280.000 square meters
Project area: 167.000 square meters
Length: 110 meters
Width: 25 meters
Maximum height: 40 meters
Schematic design: 2008
Design development: 2012
Construction: 2016-2019
All images © Massimo Crivellari
All drawings © Giovanni Vaccarini Architetti
