Submitted by WA Contents
Thin concrete slabs are extruded to bring lightness to this Mexican house
Mexico Architecture News - Oct 22, 2019 - 13:10 22255 views
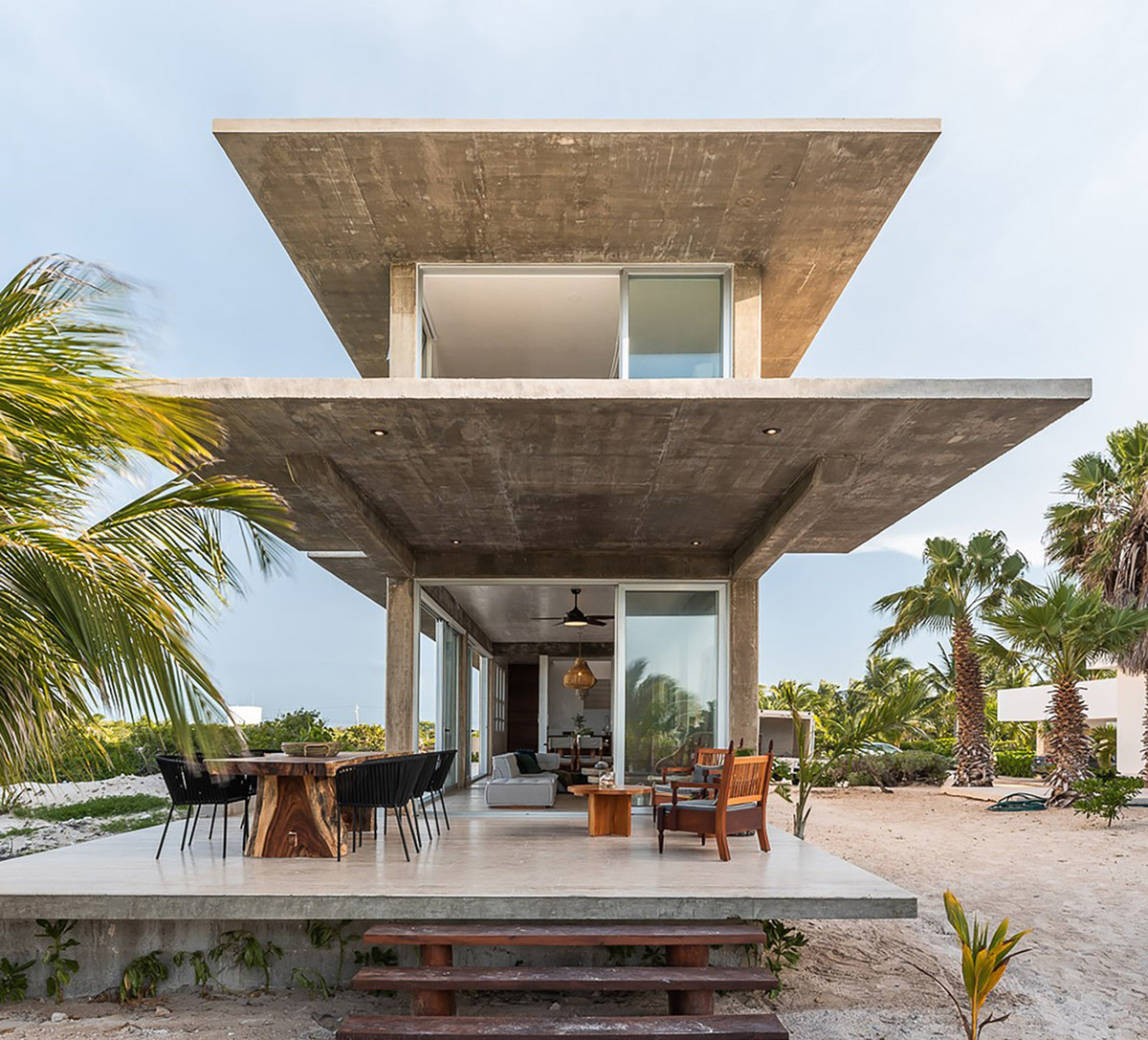
Thin concrete slabs are extruded to create a sense of lightness and openness for this Mexican house designed by Mexican architecture firm Laboratorio de Arquitectura.
Called Twin House, the 340-square-metre house is differentiated with its openness and flexible layout in linear arrangement to frame the seaview in Ixil, Mexico.
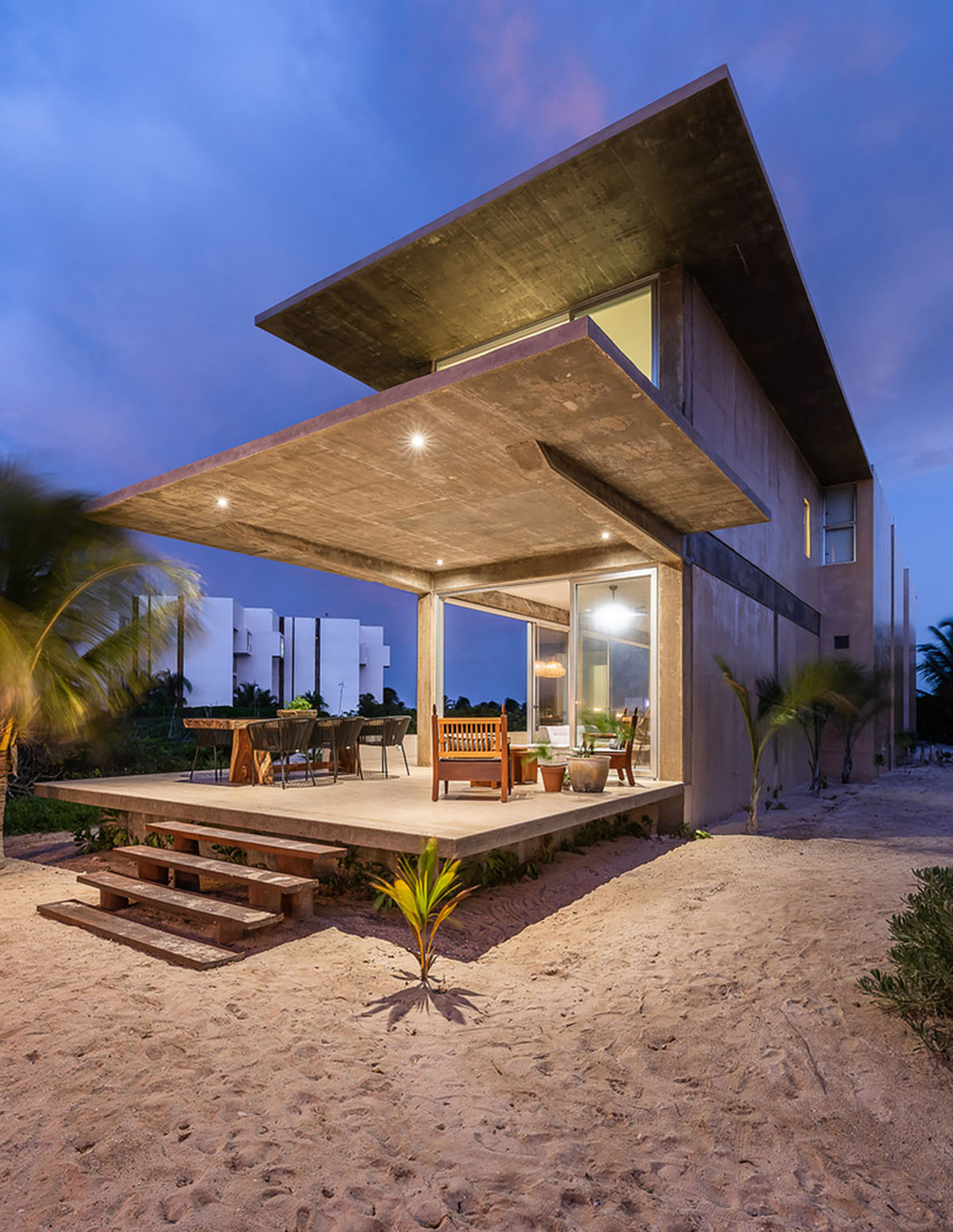
The house is immersed in the Yucatan coast in a 7 meters front seaview. With the intention of respecting the ground where it is located, the house is built with a cartesian structure of concrete columns and ceilings that in the distance purposely appear a great lightness, and under it roof creates a great atmosphere that brings refuge and favors coexistence.
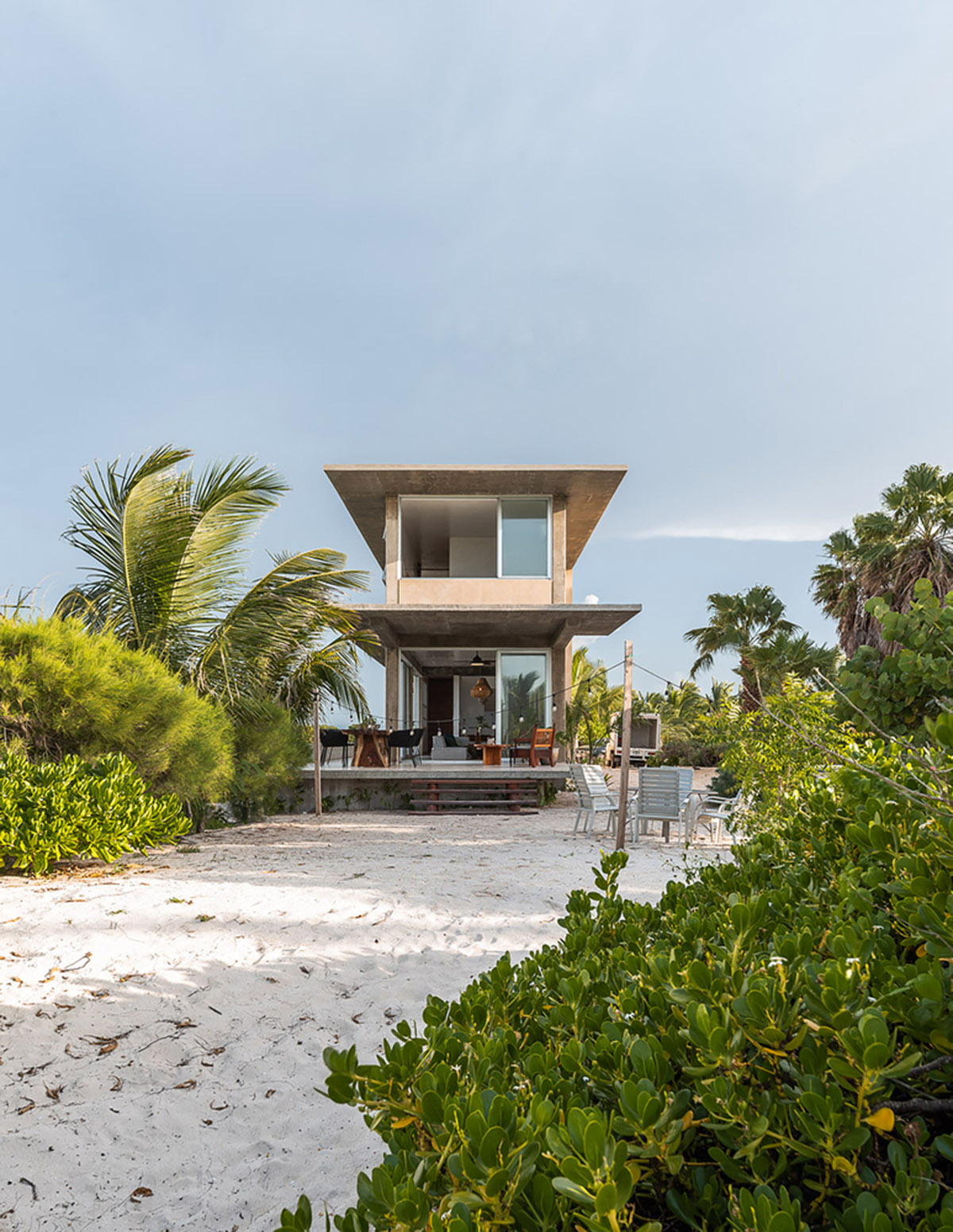
"Under the premises of the project to design a vacational home in a linear organization, the program is arranged in two levels to separate social activities from the private ones," said the office.
"The use and application of materials on their natural state, such as concrete, cast, chukum and wood, was also a requirement for a fresh environment wanted in every space of the house."
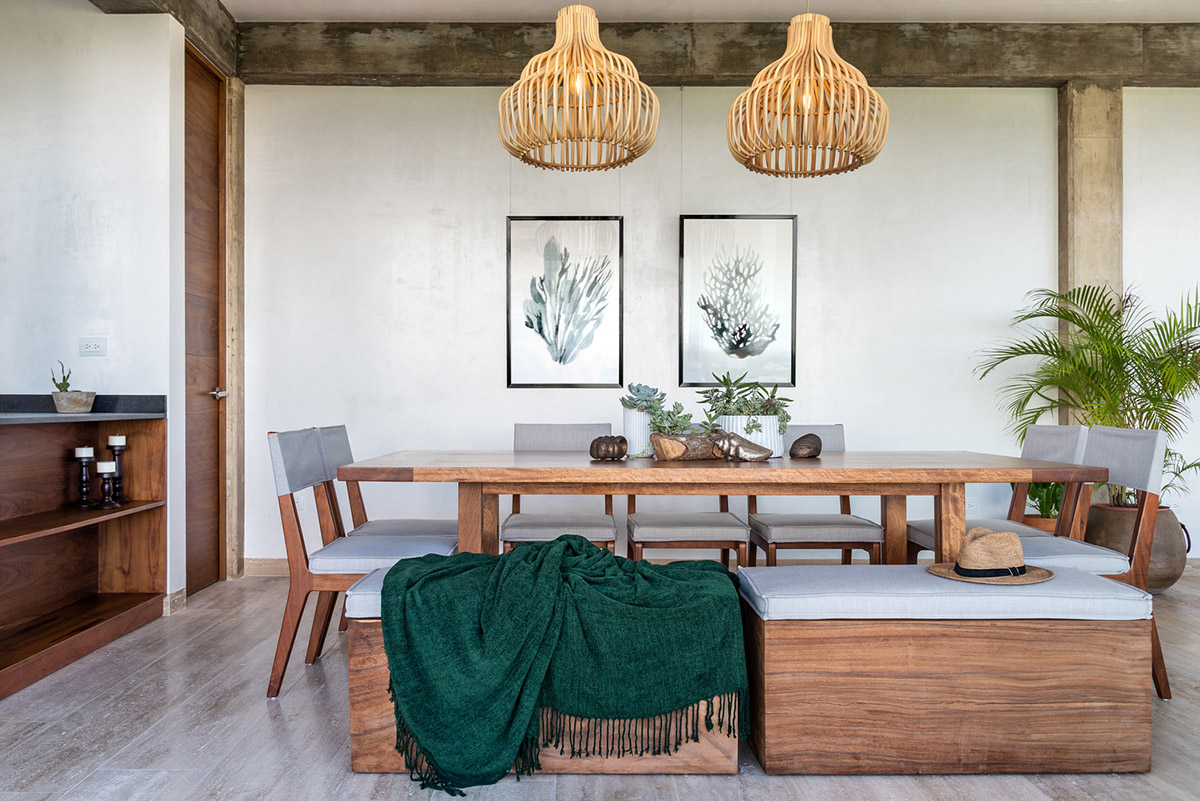
On the ground floor, the architects intended to loose the line between the interior and the exterior amplifying the space and connecting users with the natural environment.
In the upper floor the overlapping volumes allows to frame the landscape and seaview in the three bedroom of the house, where the pleasure and rest makes more cozy your stay.
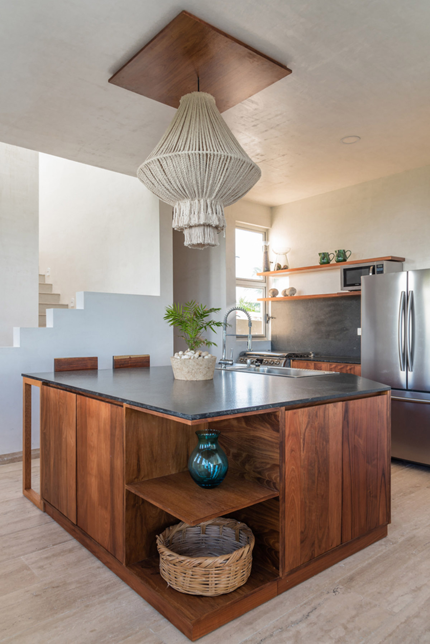
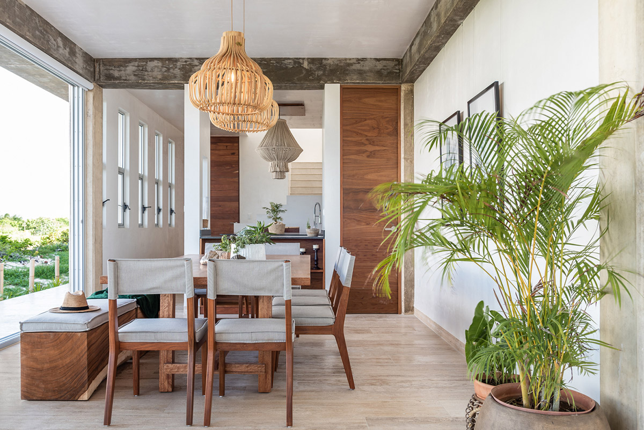
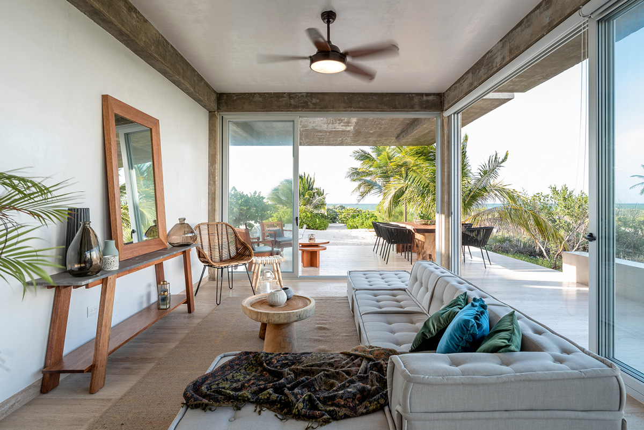
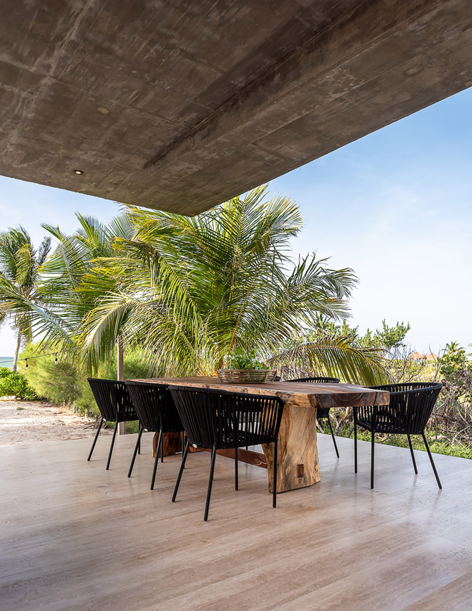
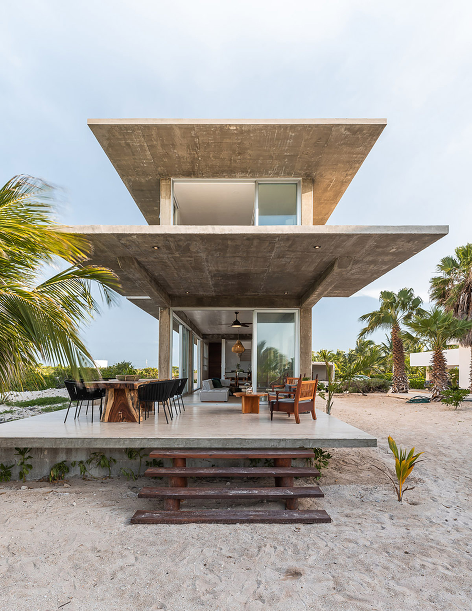
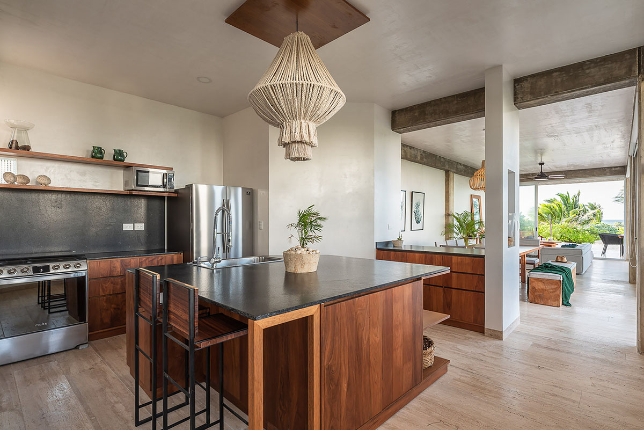
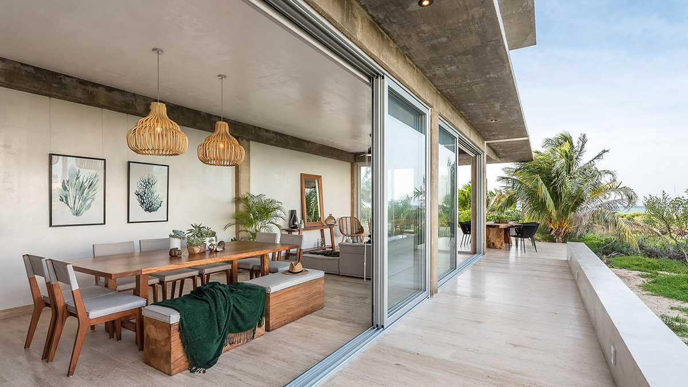
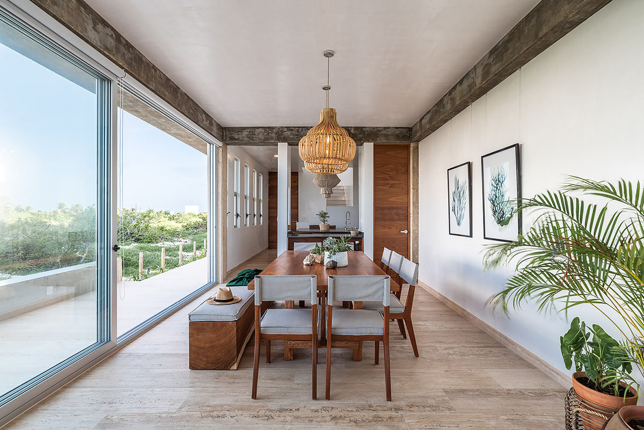
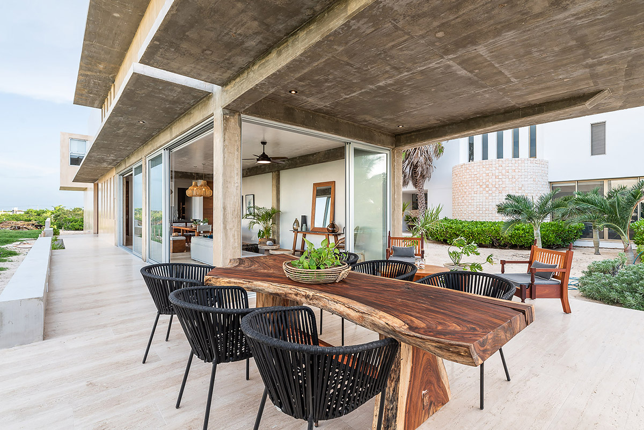
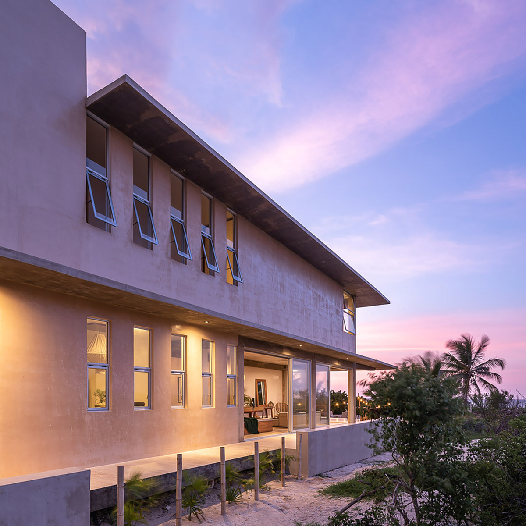
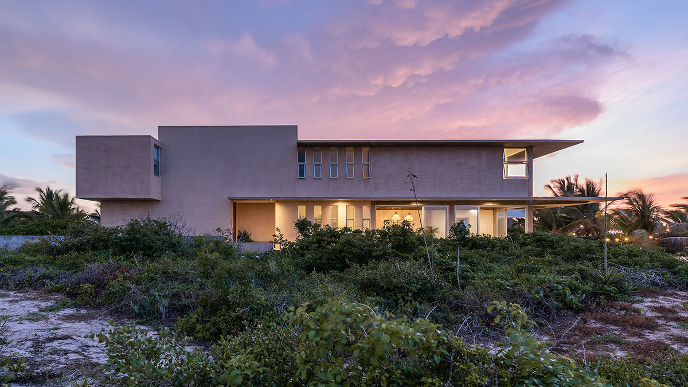
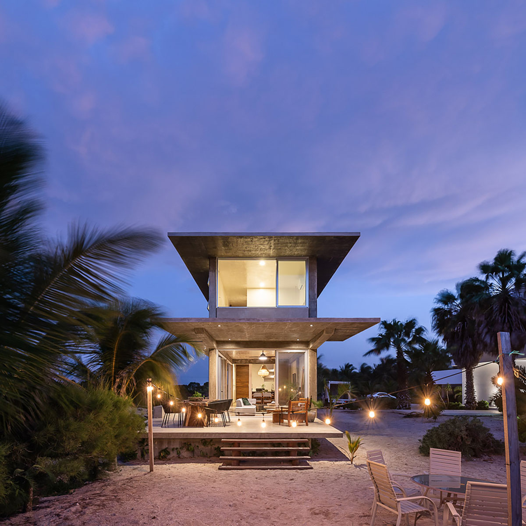


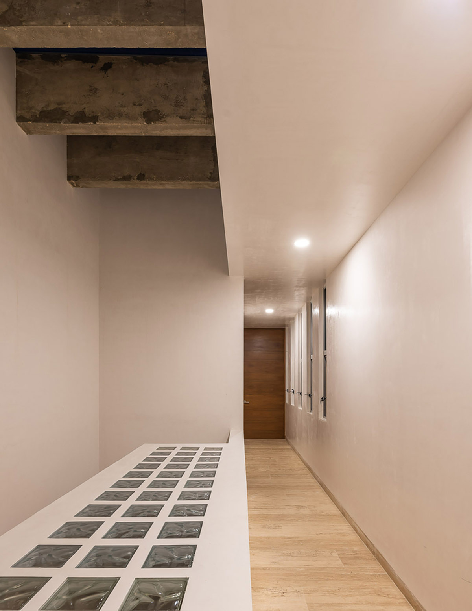
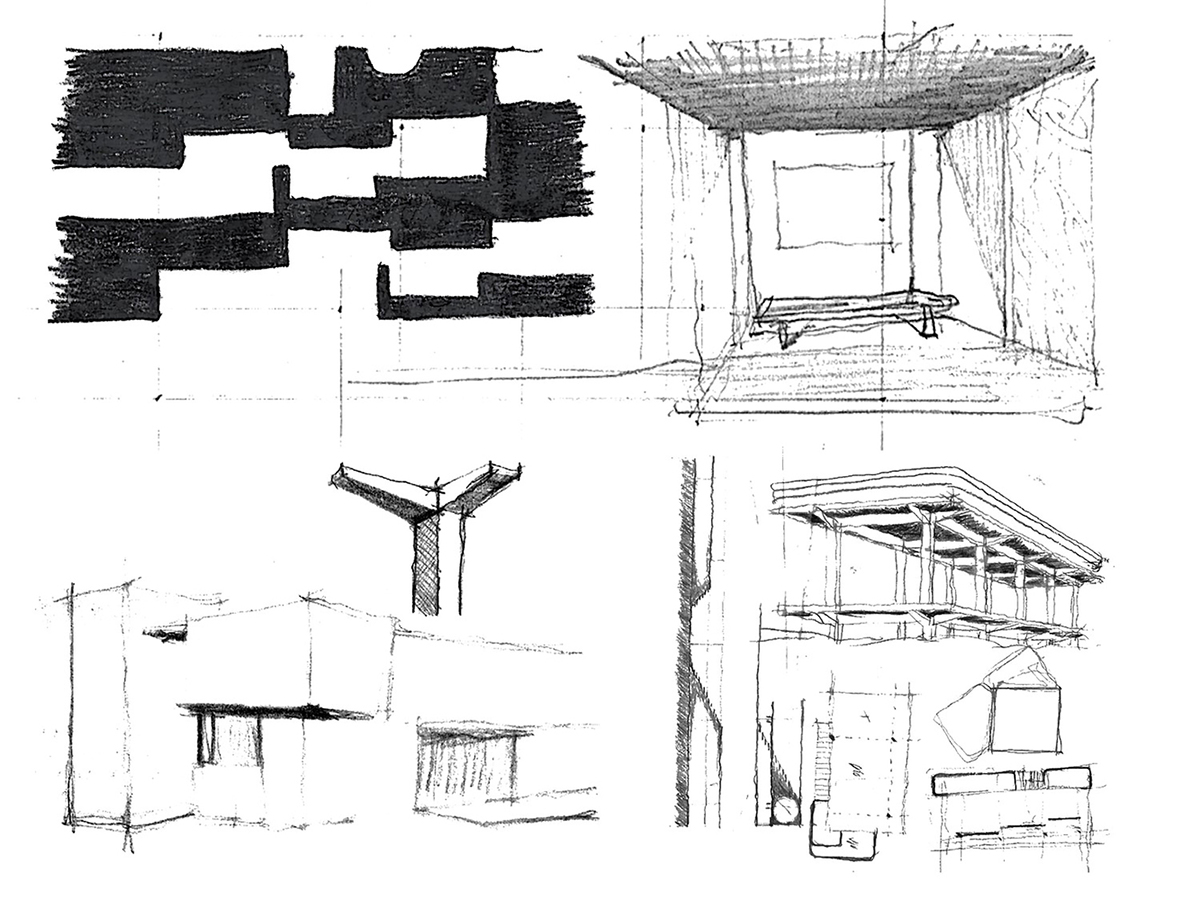
Sketch-1

Sketch-2

Ground floor plan

First floor plan
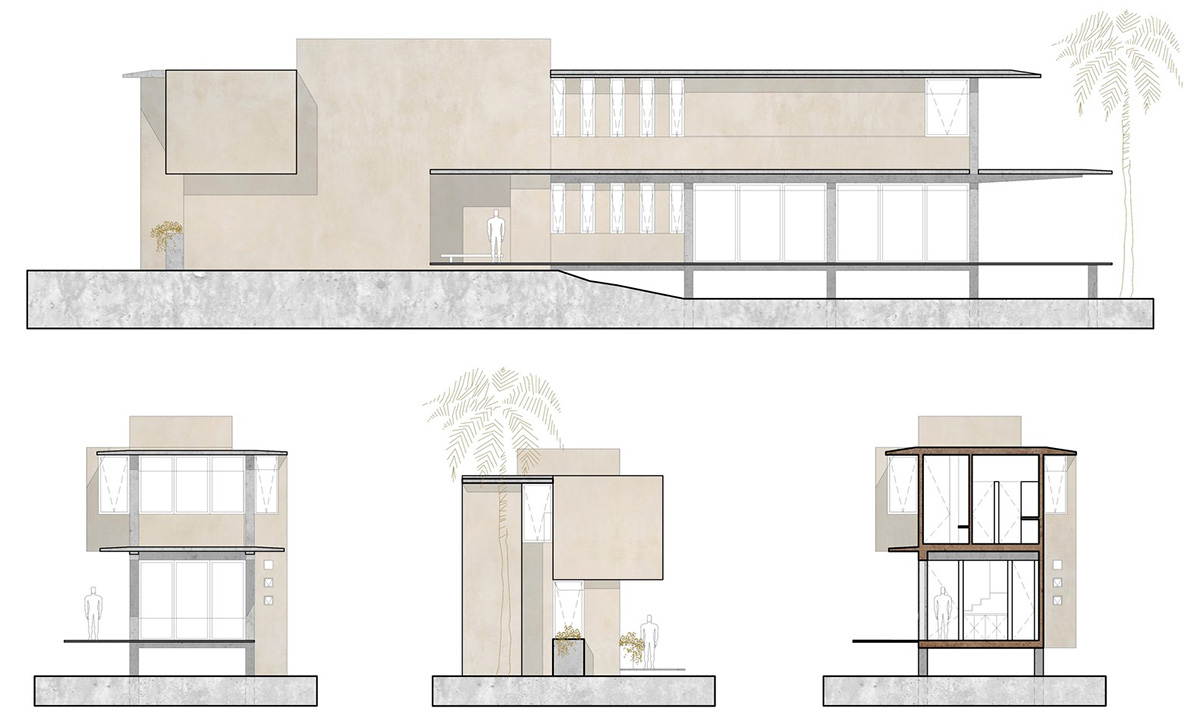
Elevations and sections
All images © Manolo R Solís
All drawings © Laboratorio de Arquitectura
