Submitted by WA Contents
Irregular wooden threads wrap Kengo Kuma's "The Exchange" community center in Sydney
Australia Architecture News - Jan 29, 2020 - 14:37 15806 views
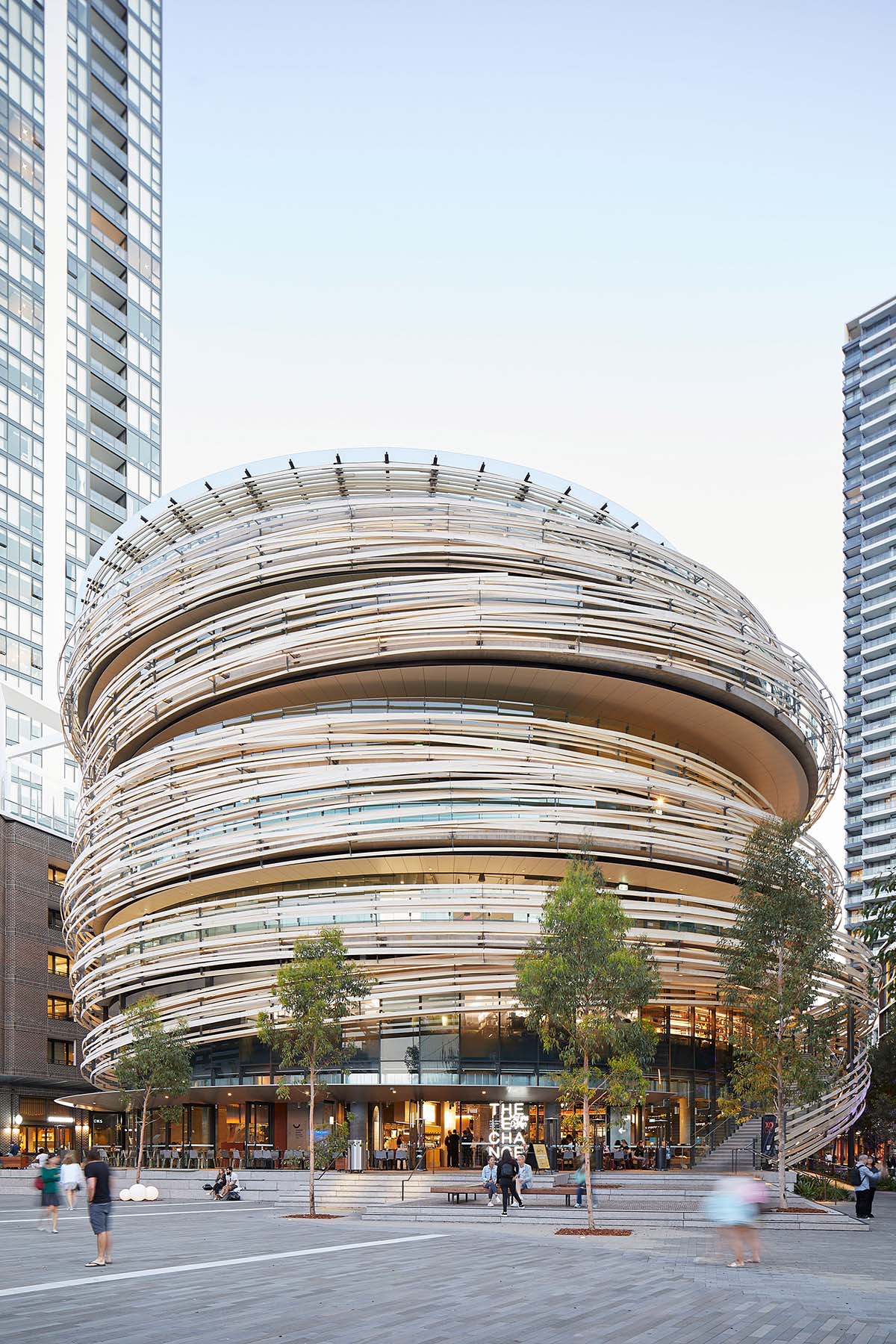
Japanese architect Kengo Kuma's firm Kengo Kuma and Associates has completed a new community center in Sydney, which is wrapped by irregularly-arranged wooden threads to create softness on the building.
Named The Exchange, the 6,680-square-metre building is the first completed building of Kengo Kuma and Associates in Australia. The circular building includes a mixture of programs: market hall, public library, a child care and food and beverage units.
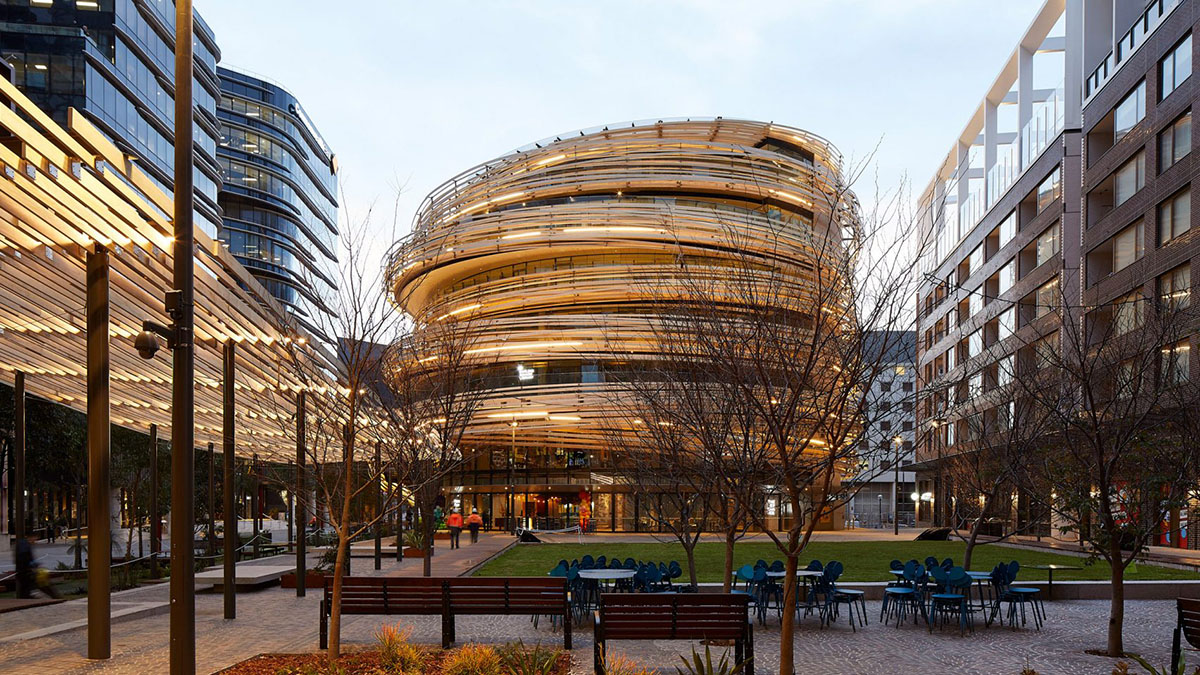
Located in Darling Harbour in the center of Sydney’s downtown district, The Exchange is described as a "wooden community center" that can be perceived from different angles.
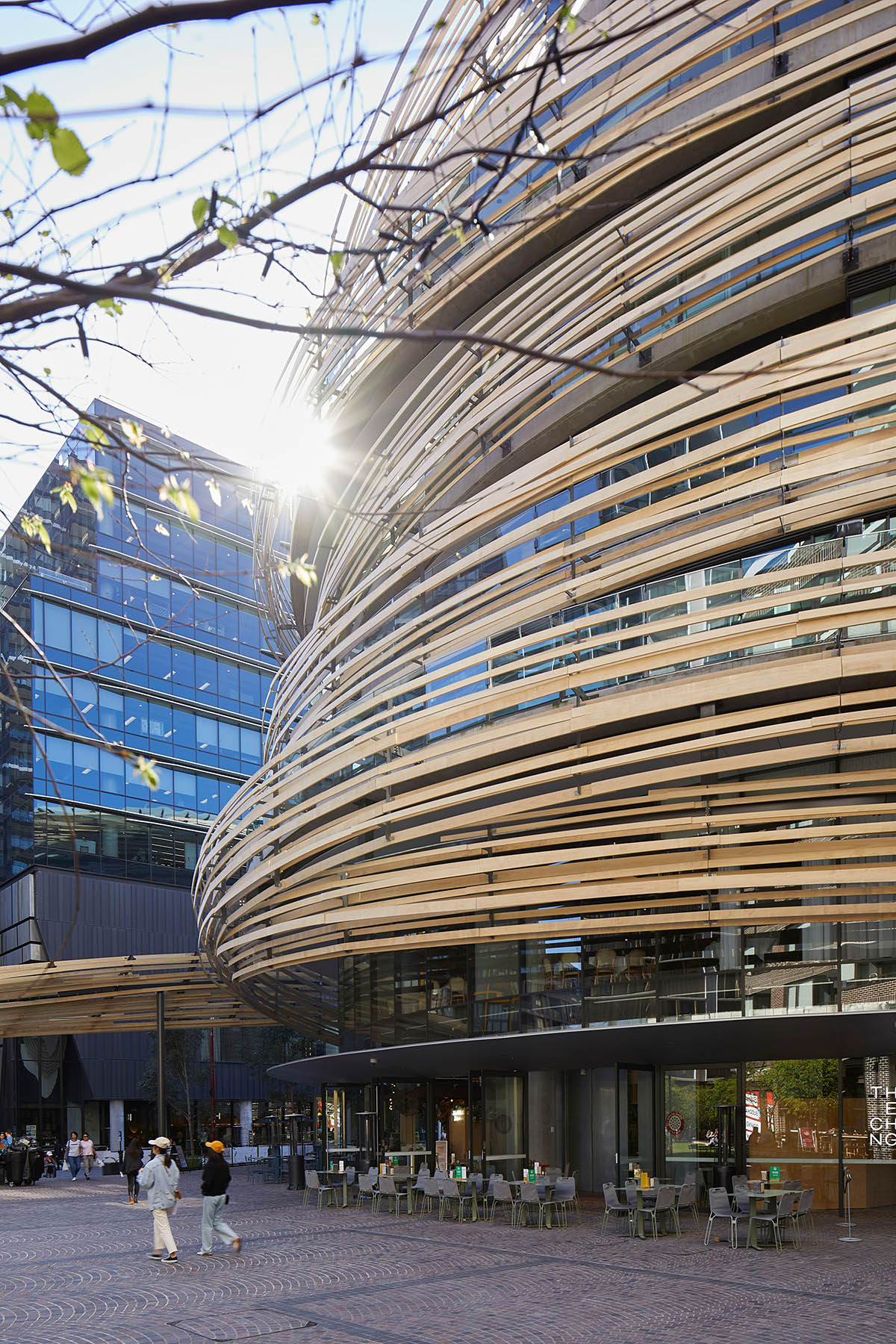
"The objective for this community center was to create a soft and warm low-rise structure integrated with the square, in contrast to the group of high-rise multi-dwelling buildings in the surrounding area," said Kengo Kuma and Associates.
"Hoods were placed in a random manner on the inside of the glass screens that can be opened in the market on the ground floor in order to blend in with the active street community on a daily basis, and the wooden spiral shaped façade was extended into the square to transform it into a pergola that provides shade in the square."
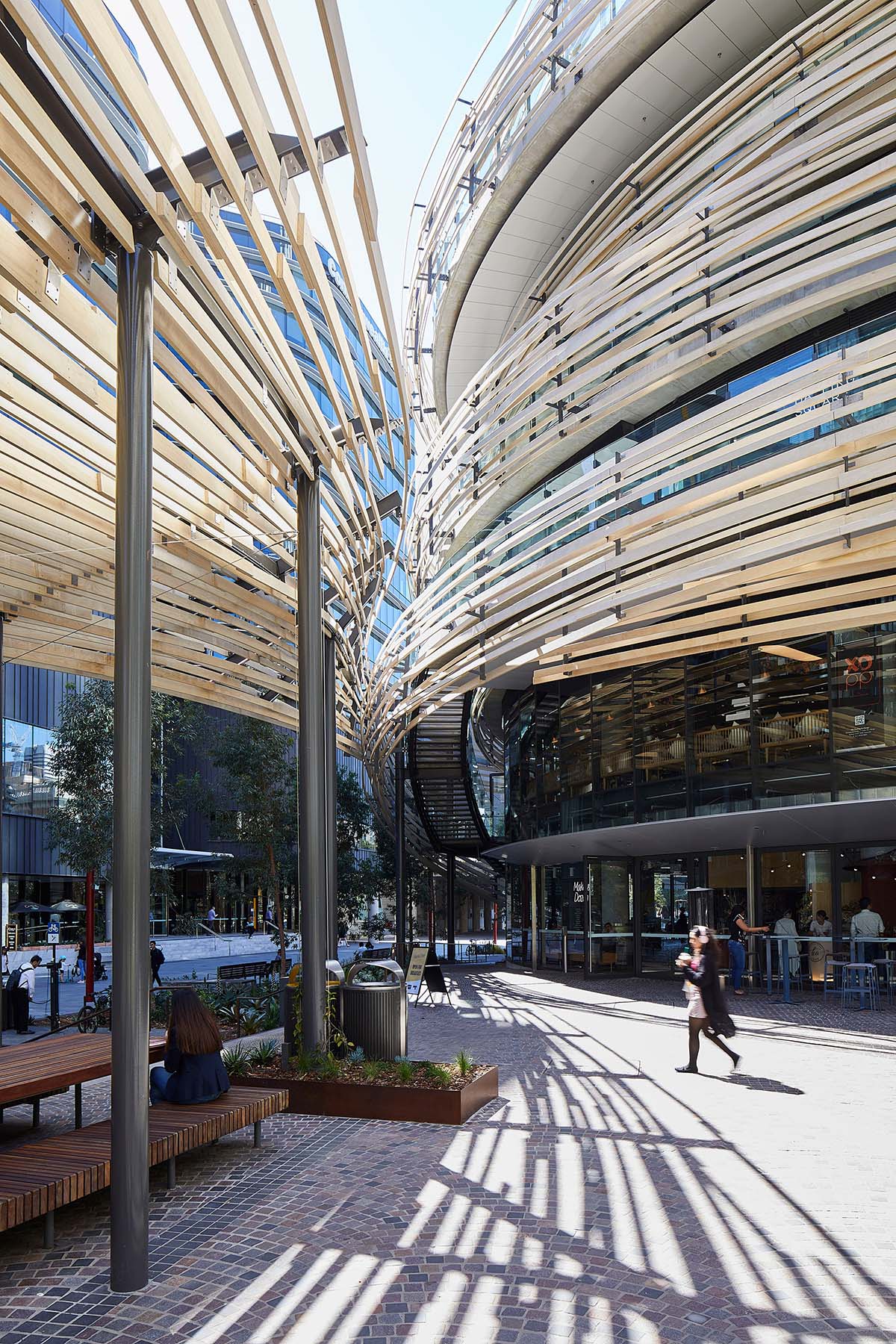
The firm designed a childcare centre, library, restaurants and other functions on the upper floors which were needed by the community. Each floor plate was shifted so that the view from each floor and the terraced housing differs.
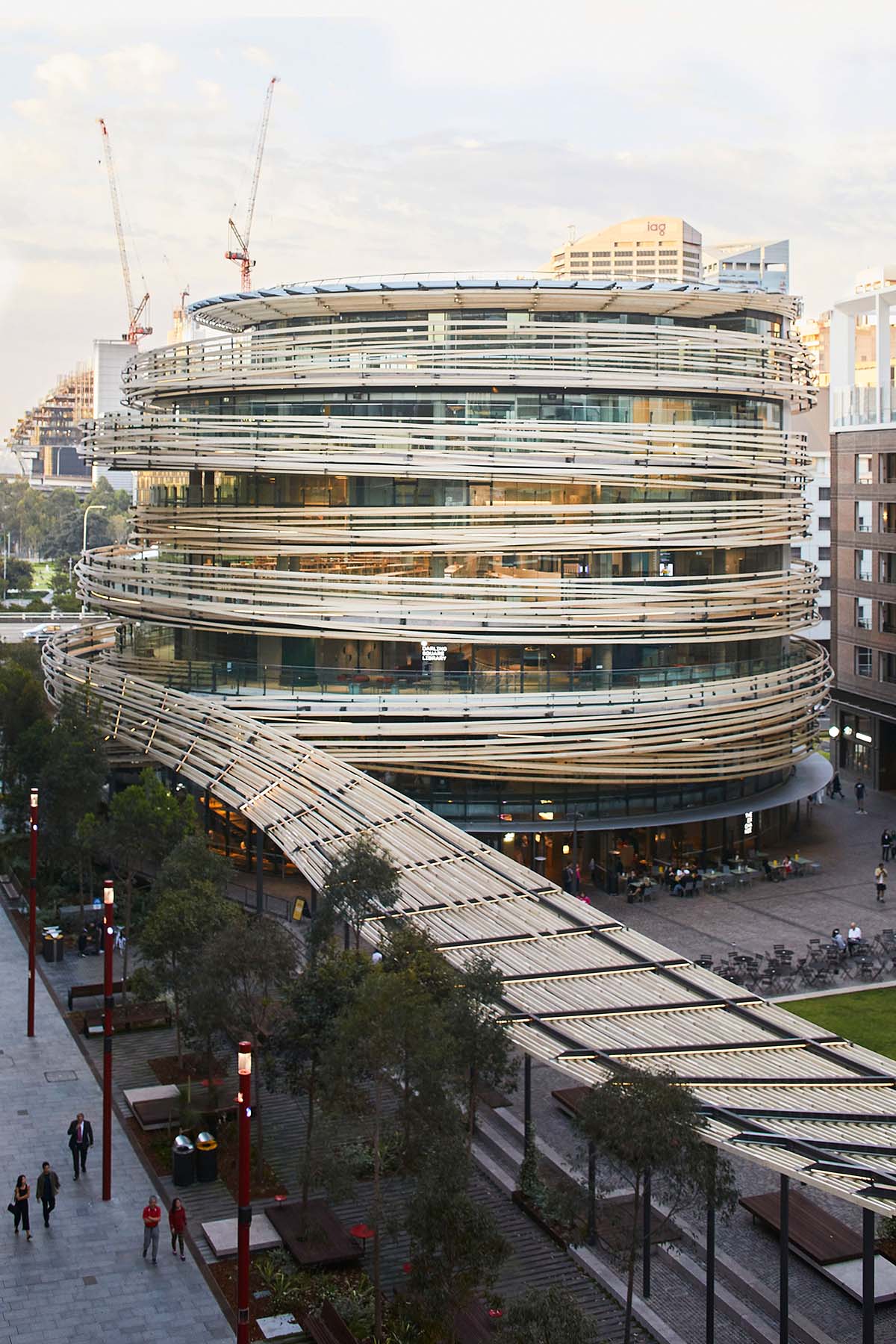
Designed as "a wooden screen", the outer skin is comprised of wooden “threads” that are wrapped around the building in an irregular pattern give it a very different expression from the surrounding high-rise buildings.
"The bent accoya softwood members are randomly placed so that the panels overlap with each other onsite in a manner that the joints cannot be seen," said the office.

To create this special skin, the office used 20,000-metre light-colored wood, while creating a canopy and holes in some parts.
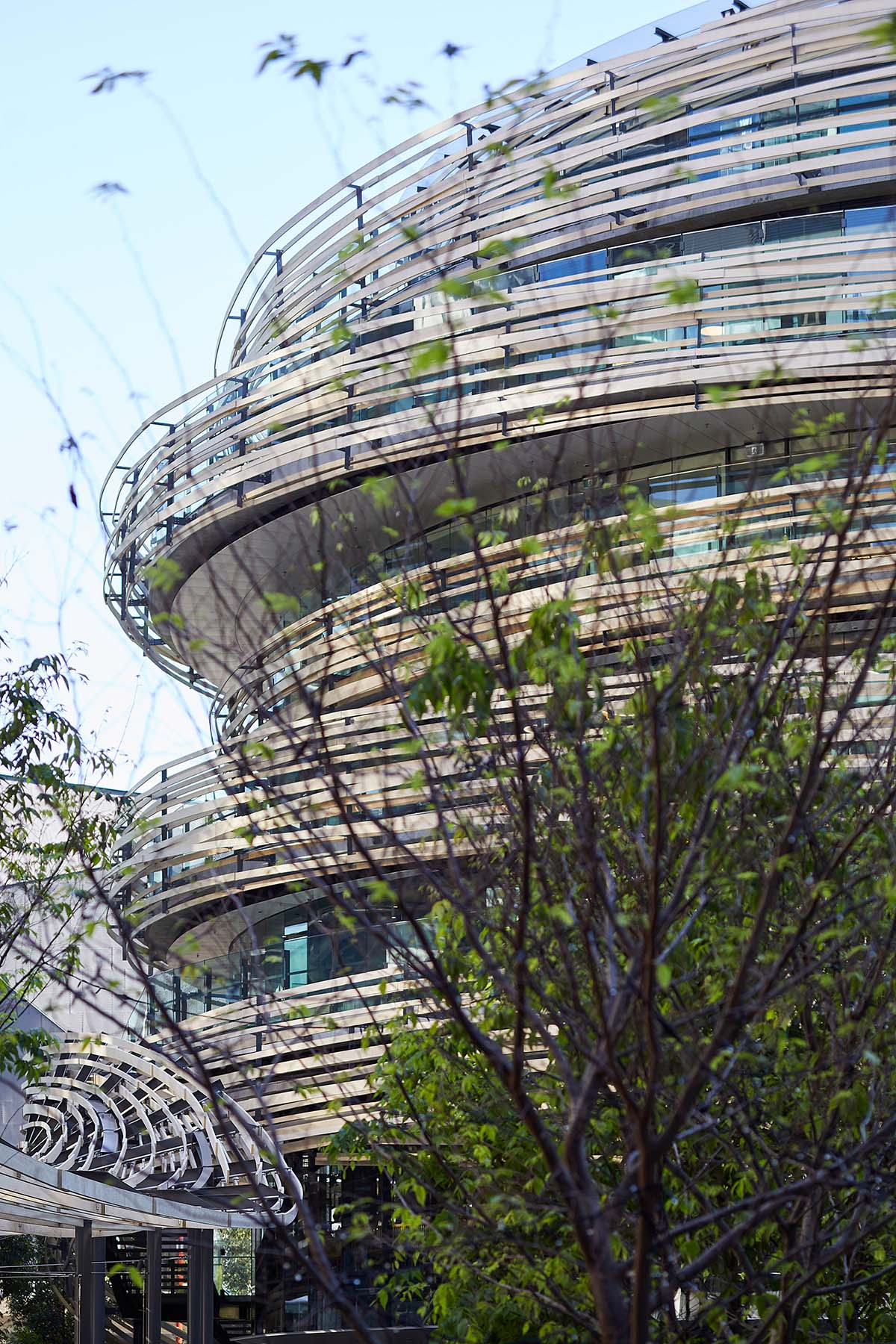 This structure resulted in interior space that resembles a silkworm cocoon, and a primitive façade which looks like a bird’s nest, creating an oasis in the middle of an urban jungle.
This structure resulted in interior space that resembles a silkworm cocoon, and a primitive façade which looks like a bird’s nest, creating an oasis in the middle of an urban jungle.

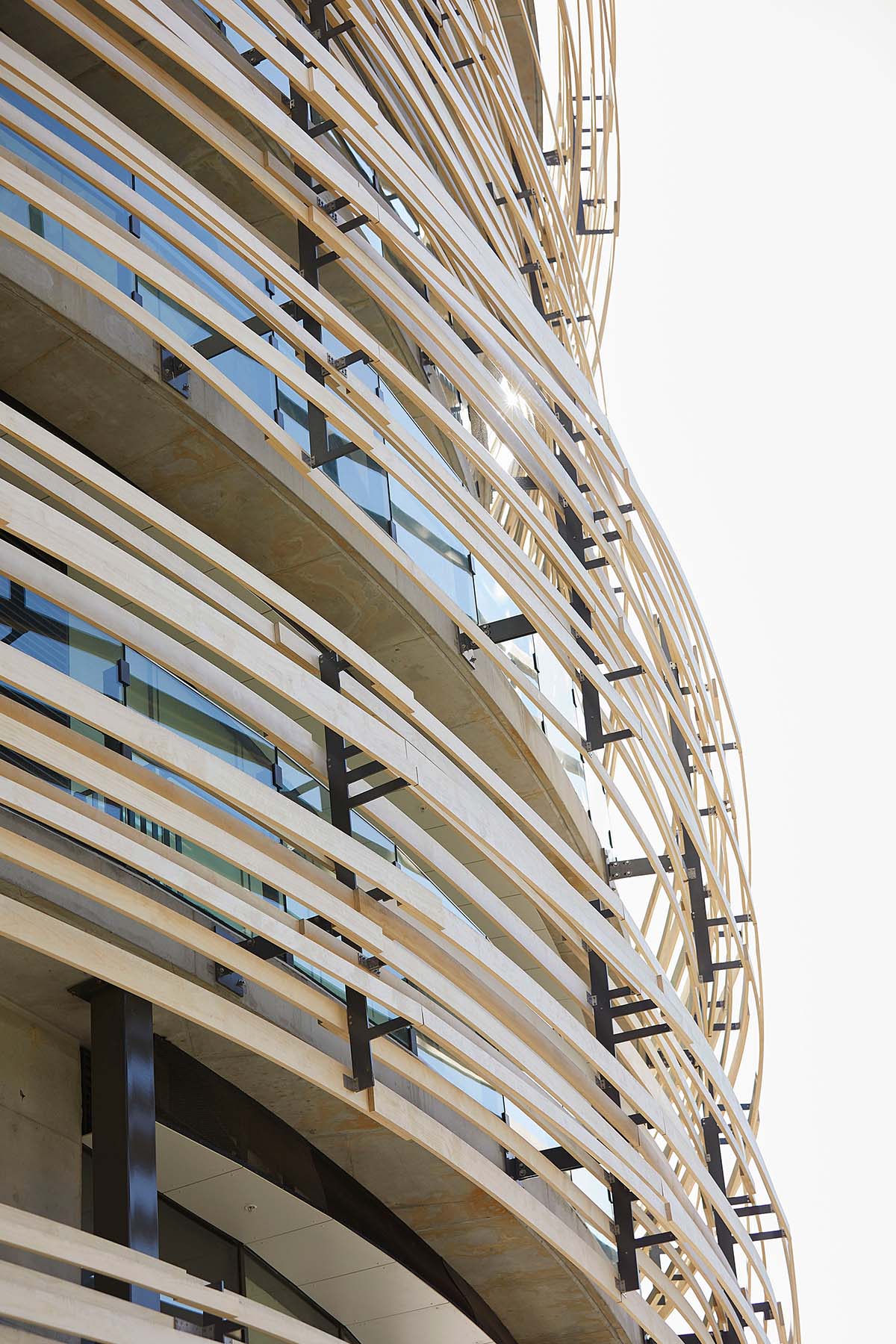


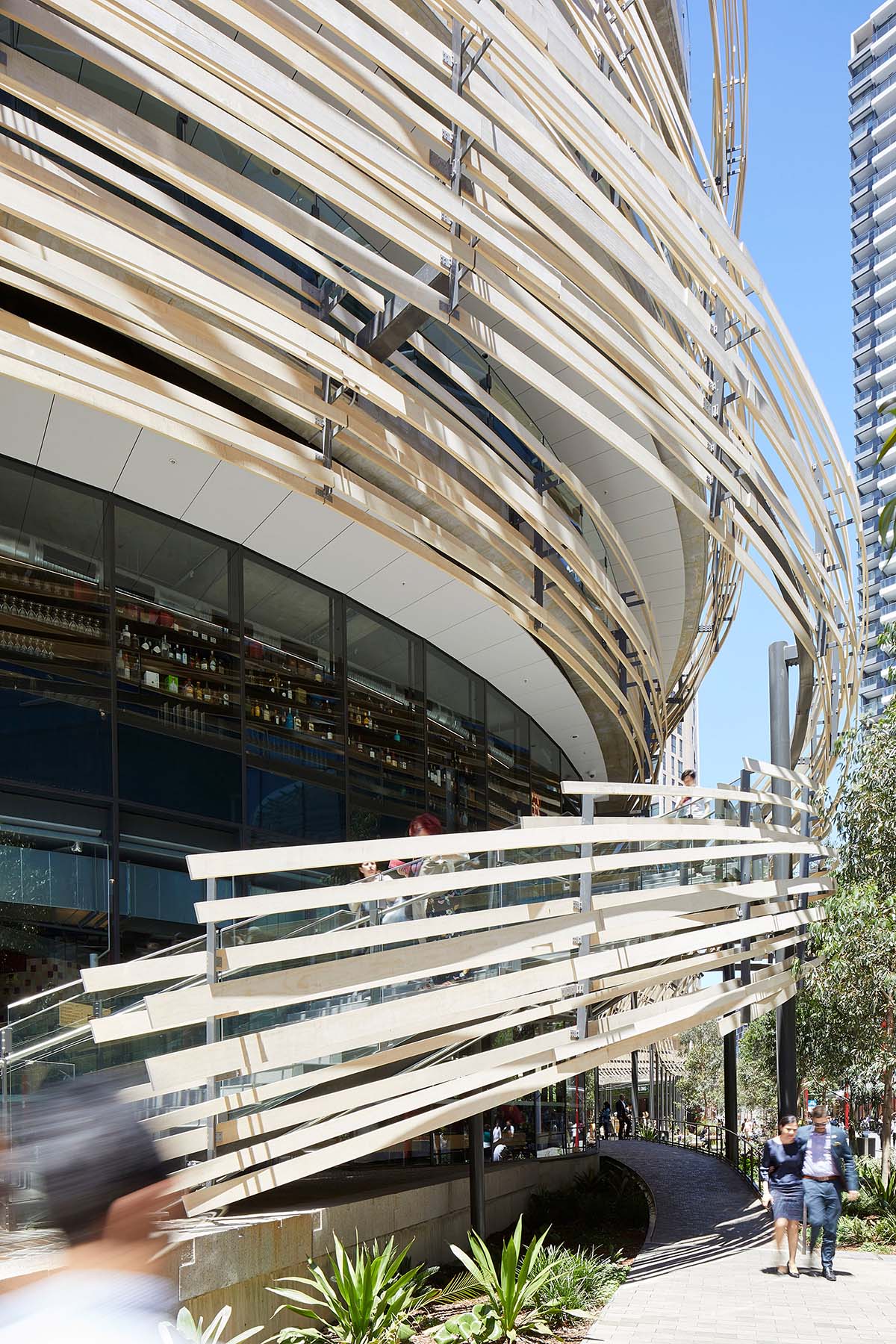

Kengo Kuma and Associates recently completed an alumni building in Tokyo. The Odunpazari Modern Museum (OMM) is one of the key projects of the studio completed in Eskişehir, Turkey.
Kengo Kuma and Associates, established by Kengo Kuma in 1990, has offices in Tokyo and Paris.
Project facts
Project name: The Exchange
Project team: Yuki Ikeguchi, Marc Moukarzel, Diego Martin, Mira Yung, Laura Sandoval Illera, Taylor Park
Architects: Kengo Kuma and Associates
Location: Sydney, Australia
Date: 2019
Program: Market Hall, Public Library, Child Care, F&B
Size: 6,680 m²
Architect of Record: Lendlease
Landscape Architect: ASPECT Studios
Structural Engineer: Lendlease
Façade Engineer: ARUP, F&D Normoyle
Façade Optimization: ARMA
MEP: Lendlease
Builder: Lendlease
All images © Martin Mischkulnig
