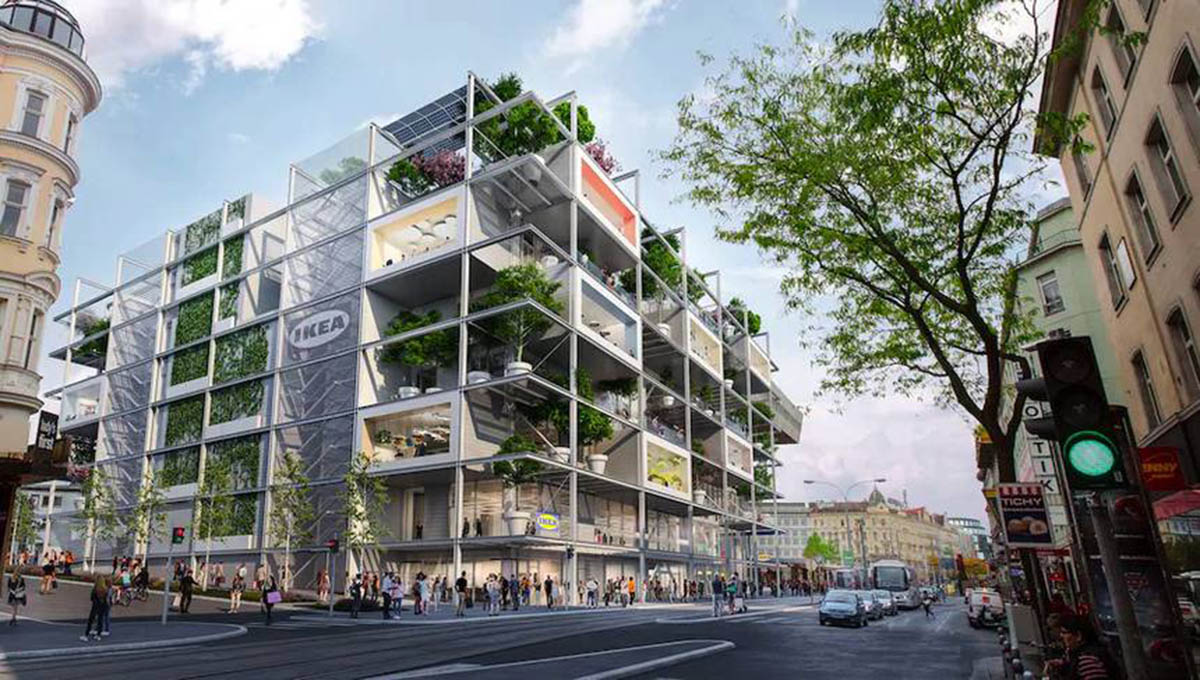Submitted by WA Contents
querkraft unveils design for new IKEA store in Vienna with zero parking spaces
Austria Architecture News - Jan 22, 2020 - 12:40 6965 views

Vienna-based architecture firm querkraft has unveiled design for a new IKEA store in Vienna, Austria, which will be built without any parking spaces.
Called IKEA in the city, the gridded structure is designed as a simple box but the building reflects the brand's philosophy. Designed as a friendly, open, unconventional and informal, the building’s sphere is reminiscent of a bookcase.
The building is freely configurable and it will not have any parking spaces outside, visitors are expected to arrive by public transportation. Some certain sections of the sphere will be accessible way beyond the opening times of the inner world.
The building is under construction at the site and is expected to be completed in 2021.

Image courtesy of Jo&Joe
Encompassing a total of 21,600-square-metre area, the building will be built from the prefabricated vertical concrete columns that follow a grid of about 10 x 10 meters, which enables to multiple possible uses.
Aiming to achieve an inner-city IKEA, the entrance level is especially vibrant - a space continuum with an intermediate level and protruding retail areas along mariahilferstrasse.
"Four escalators turn towards visitors so that they are encouraged to visit the upper levels," said querkraft.
"Nothing is hidden, everything is visible. The new design of the sourrounding plaza is highly efficient. It has been changed just by a number of new steps. This leads to a new generous use."

Image © IKEA
The architects want to achieve the maximum flexibility in the building. The three levels for the showroom and market hall can be arranged completely freely.
Glazed boxes (add ons) in each floor expand the space and can be provided and used in many different ways. A large-volume of trees in the facade and on the roof sustainably influence the micro-climate.
"Vegetation is the most important measure in the city of Vienna’s urban heat island strategy," added the architects. Trailing plants and moss facade elements are further factors which have a cooling and humidifying effect like the trees.

Image © IKEA
Natural air conditioning in order to ensure an efficient conditioning of the building, ventilation pipes are following a simple principle with short distances and direct access from the different areas to the central air handling unit in the basement. The technical infrastructure isn't hidden which creates more visual space in ceiling height.
Project facts
Project name: IKEA in the city
Architects: querkraft
Location: Vienna, Austria
Size: 21600m2
Completion date: 2021
Client: IKEA / rodolphe de campos
querkraft partners: jakob dunkl, gerd erhartt, peter sapp
Project manager IKEA: construction: robert charuza / retail und real estate: sandra sindler-larsson
Team: sonja mitsch, margarita shileva, johanna sieberer, maximilian quick, michael voit, veronika felber
Top image © IKEA
> via querkraft
