Submitted by
This colourful cottage-like primary school acts as a miniature mountain village in Hangzhou
teaserb-47-.jpg Architecture News - Jan 06, 2020 - 16:12 4571 views
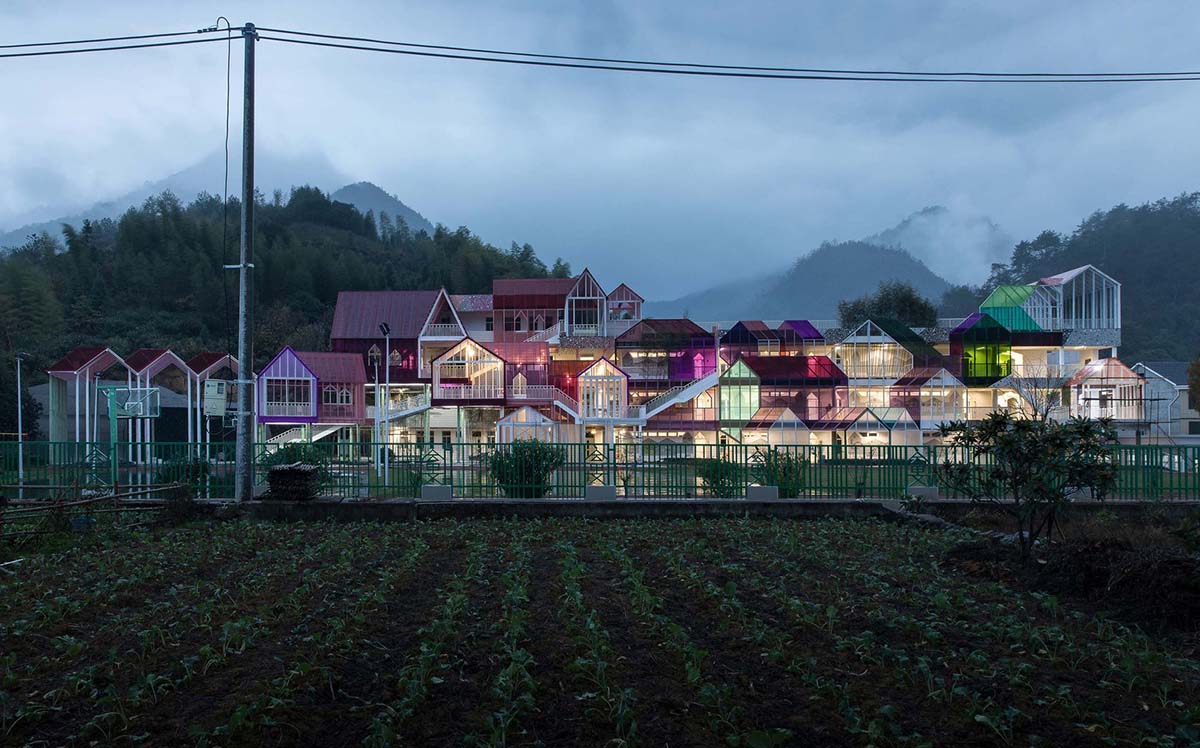
This village-like primary school is comprised of various themed cottages that are wrapped by transparent skin that shines from far away in a rural area of Hangzhou, China.
Designed by The Design Institute of Landscape and Architecture China Academy of Art, Wangwei studio, the school was designed to address to China’s rural schools which are disappearing with the rapid speed of urbanization process.
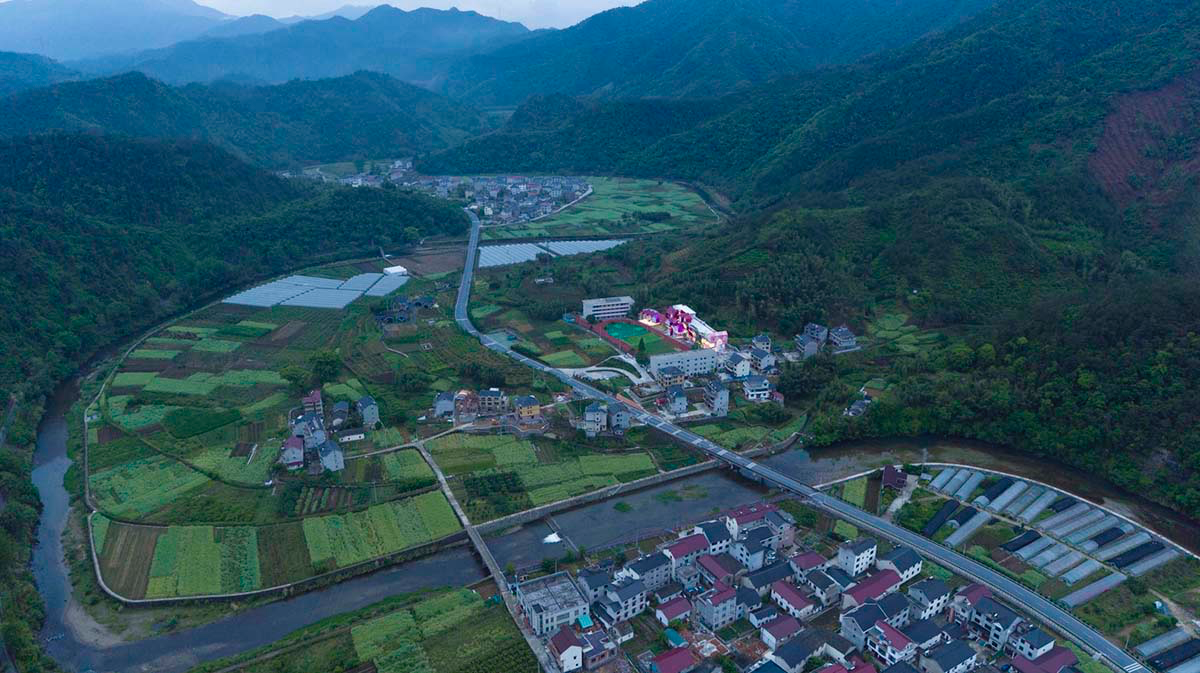
Image © Hongbin Wang
Covering a total of 2,604-square-metre area, the school, named Fuwen Primary School Reconstruction, is one of disappearing schools in China.
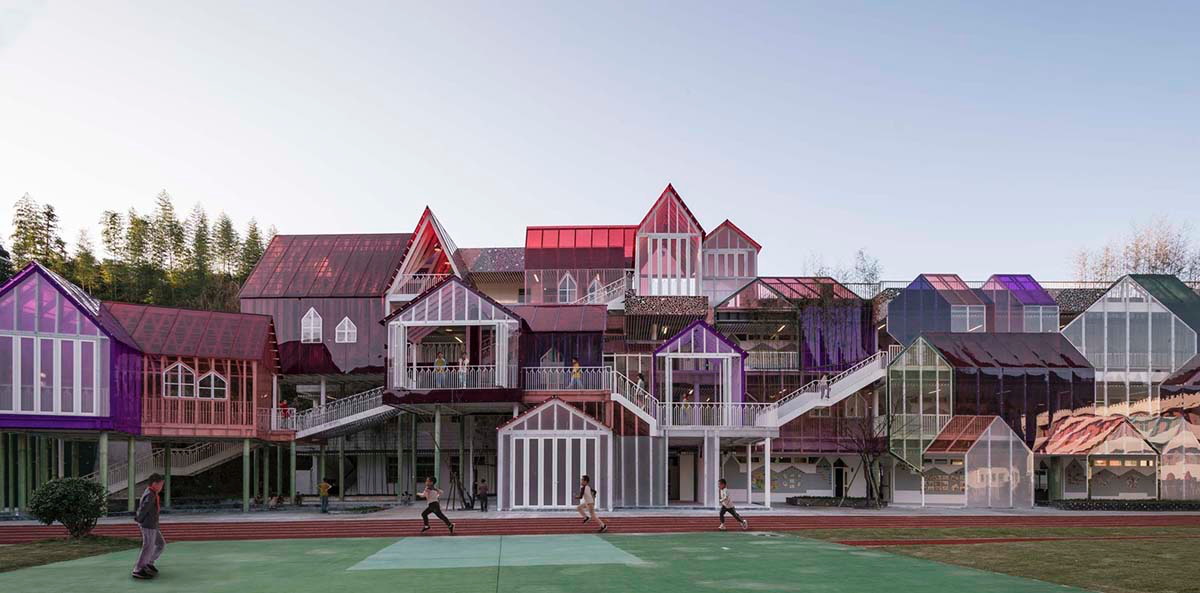
It is one of the "backward schools" in the remote countryside, with outdated facilities and insufficient teachers. "The key goal of this project is to make them possible to provide better education and better environment," said the architects.
"The original school is like most schools in China, all school buildings are lack of imagination and no connection to the natural environment," added the firm.
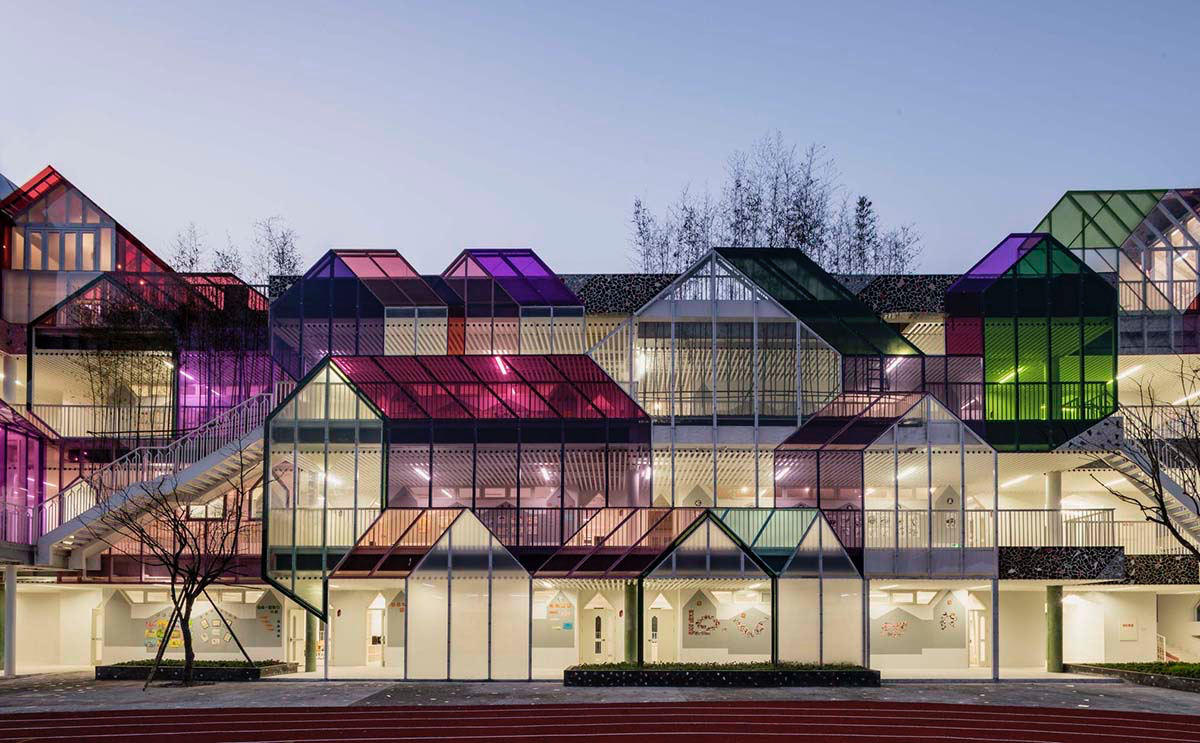
The design was inspired by the grey-red pitched roof and rolling hills, which in this school are most familiar with.Ladders, rope bridges, slopes and corridors form a stereo channel looks like a winding road in mountains. It interwoven with bamboo forest, fruit trees, mountain flowers and small pool.

The stereo channel connects the various themed cottages of different elevations and children’s scales-classrooms, reading, games, communication exploration and observation into a magical new world of miniature mountain villages. The rebuilt school is more like a kind home where children grow up freely in nature.
Although it is located in rural areas, the project does not adopt a local, low-tech "conventional" construction method. It tries to combine efficient economical and environmentally modern prefabricated lightweight structures with appropriate traditional craftsmanship, and expect new types to emerge.
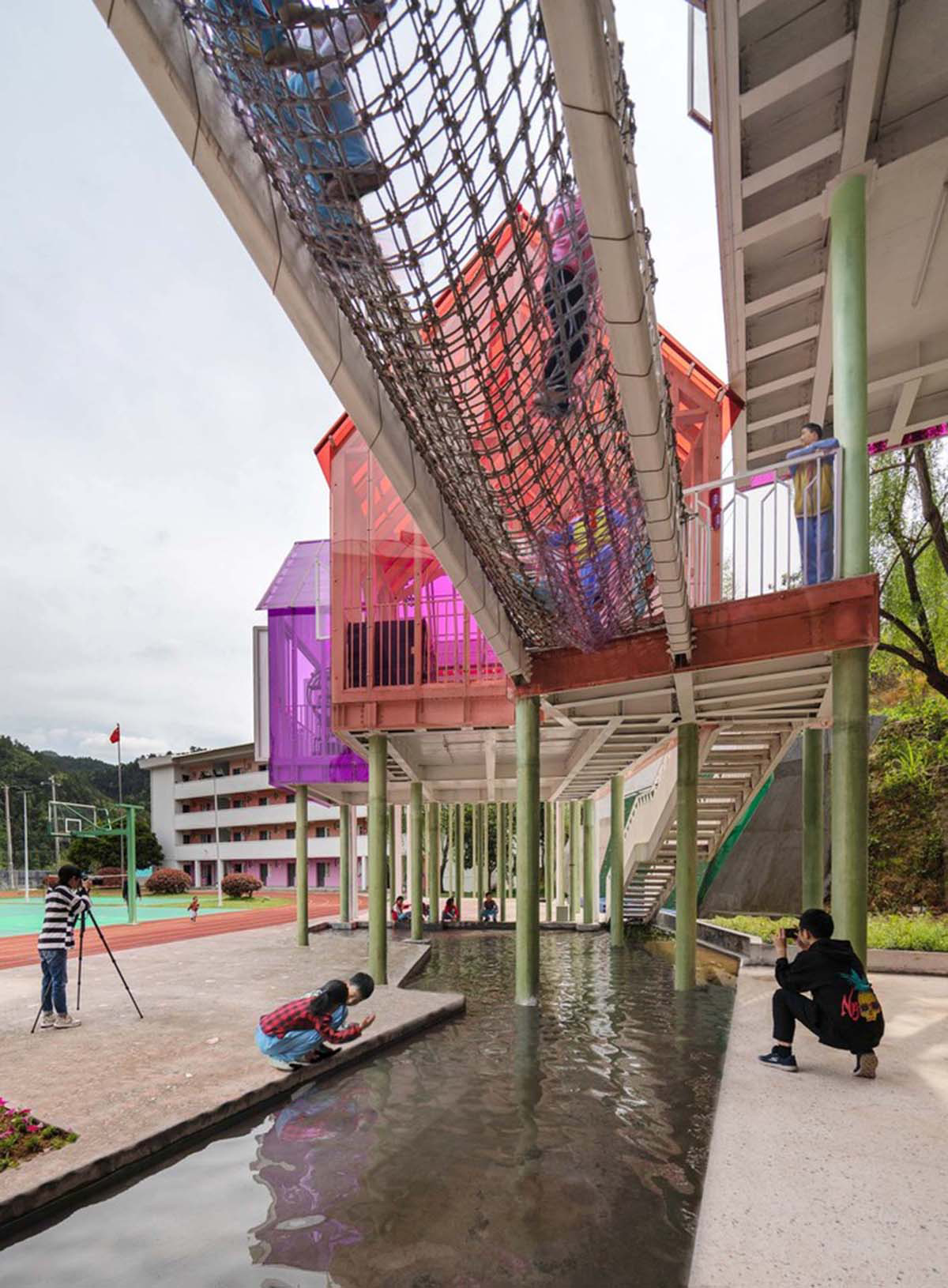
Image © Wei Wang
The variety of red, purple series of polycarbonate panels, roof combined with local broken tile mosaic technology, terrazzo flooring, wood plastic board imitates bamboo, and free folding windows and doors combining created a children’s world that they could talk with mountains, skylights, breeze, and stars.
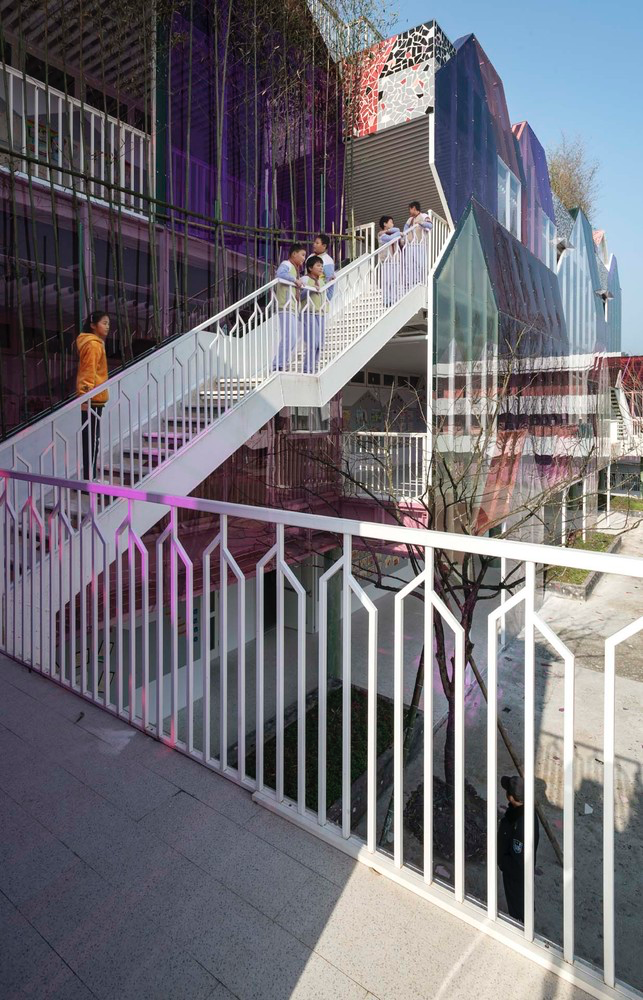
"As result, together created a healthy, artistic, natural place for living. This is what children, teachers and parents want and what is shortage from most urban and rural schools," added the firm.
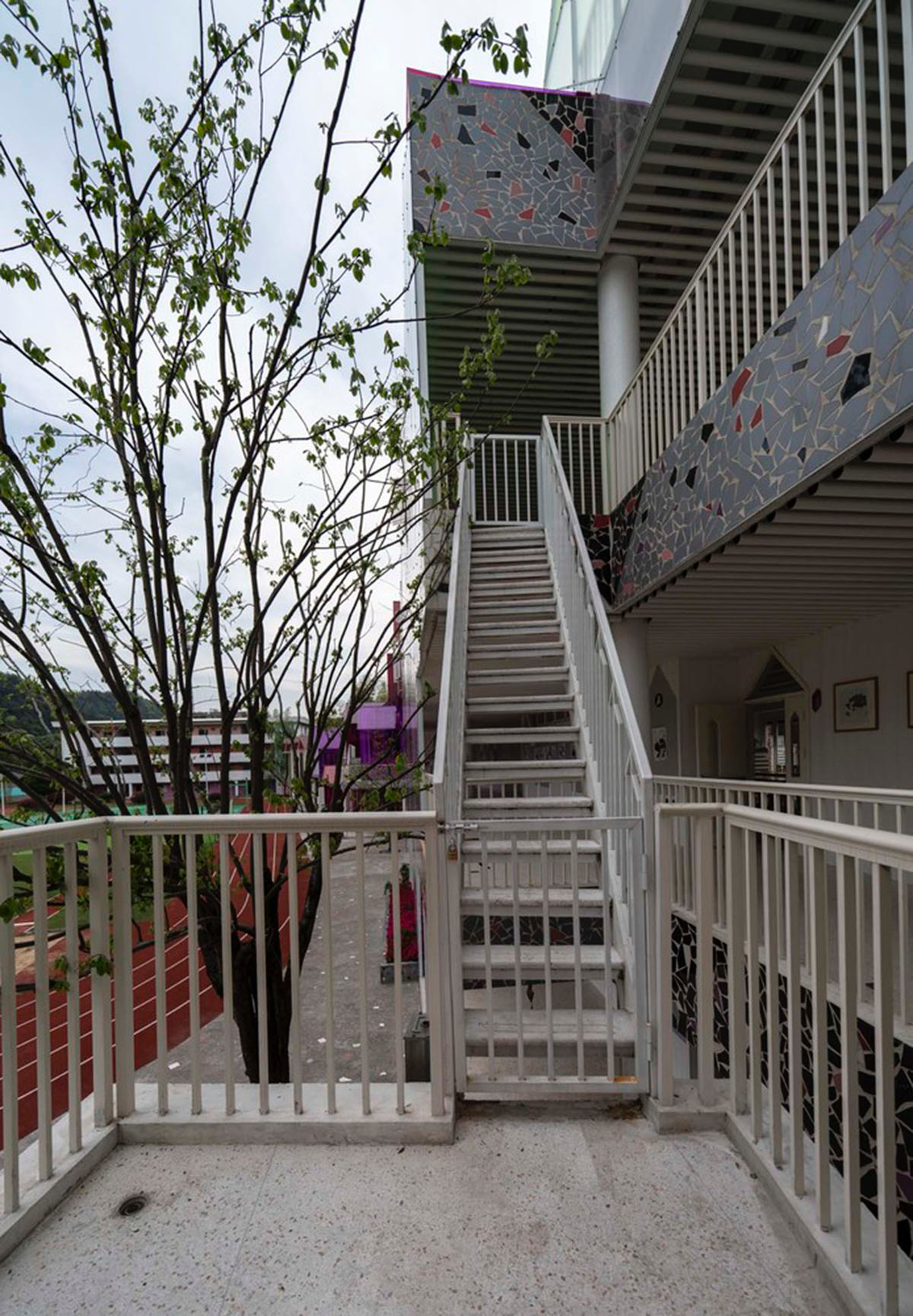
Image © Wei Wang

Image © Wei Wang
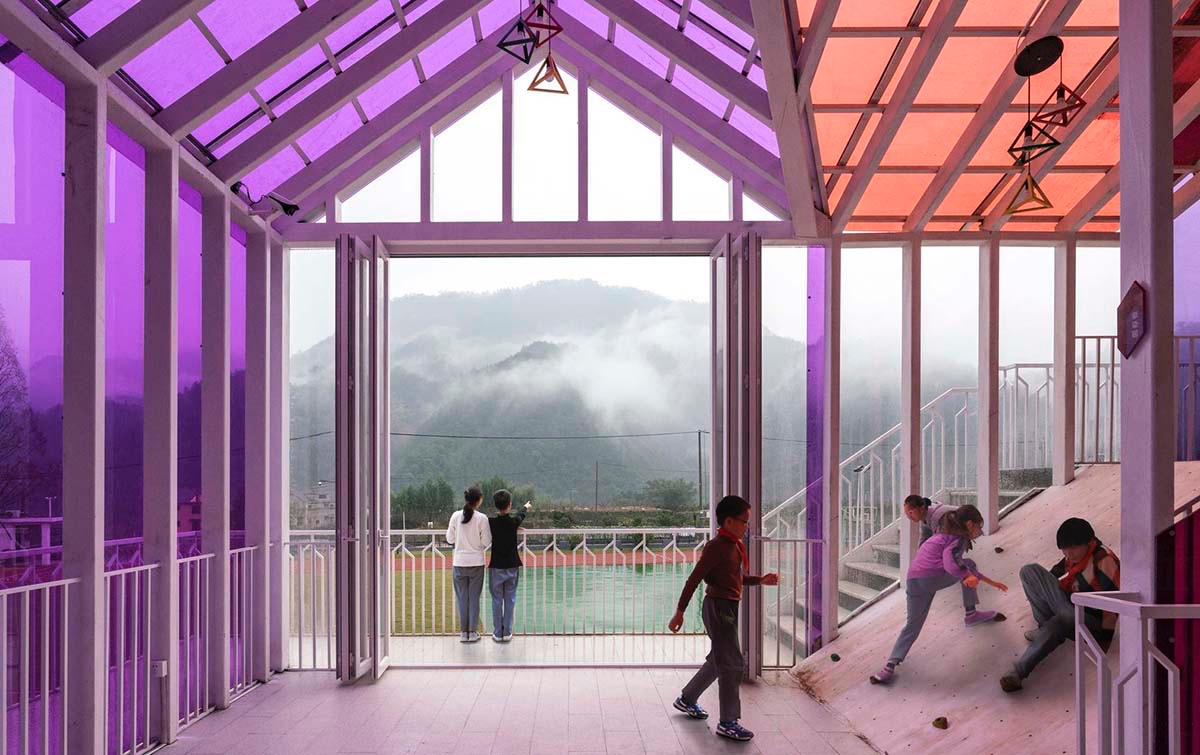
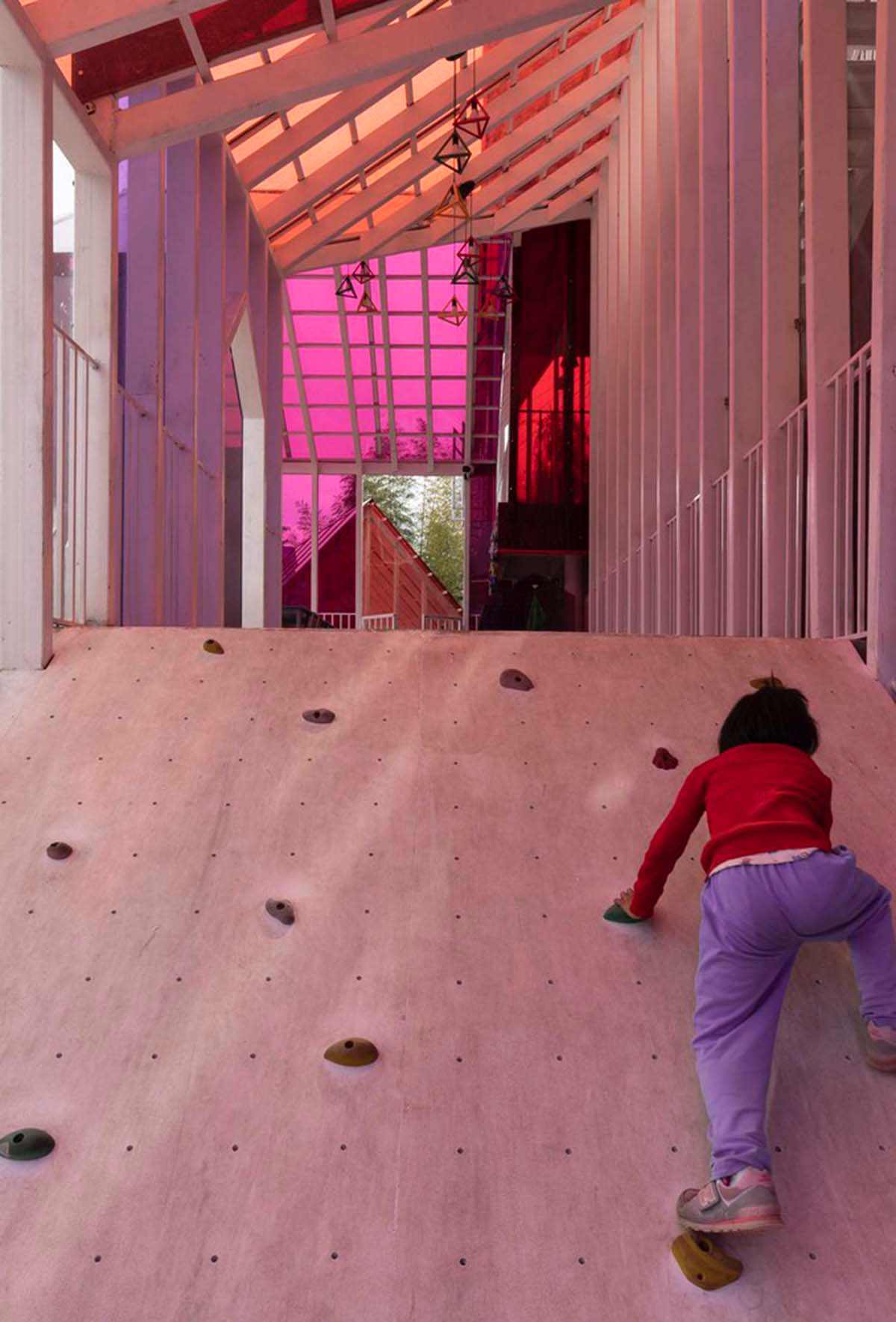
Image © Wei Wang
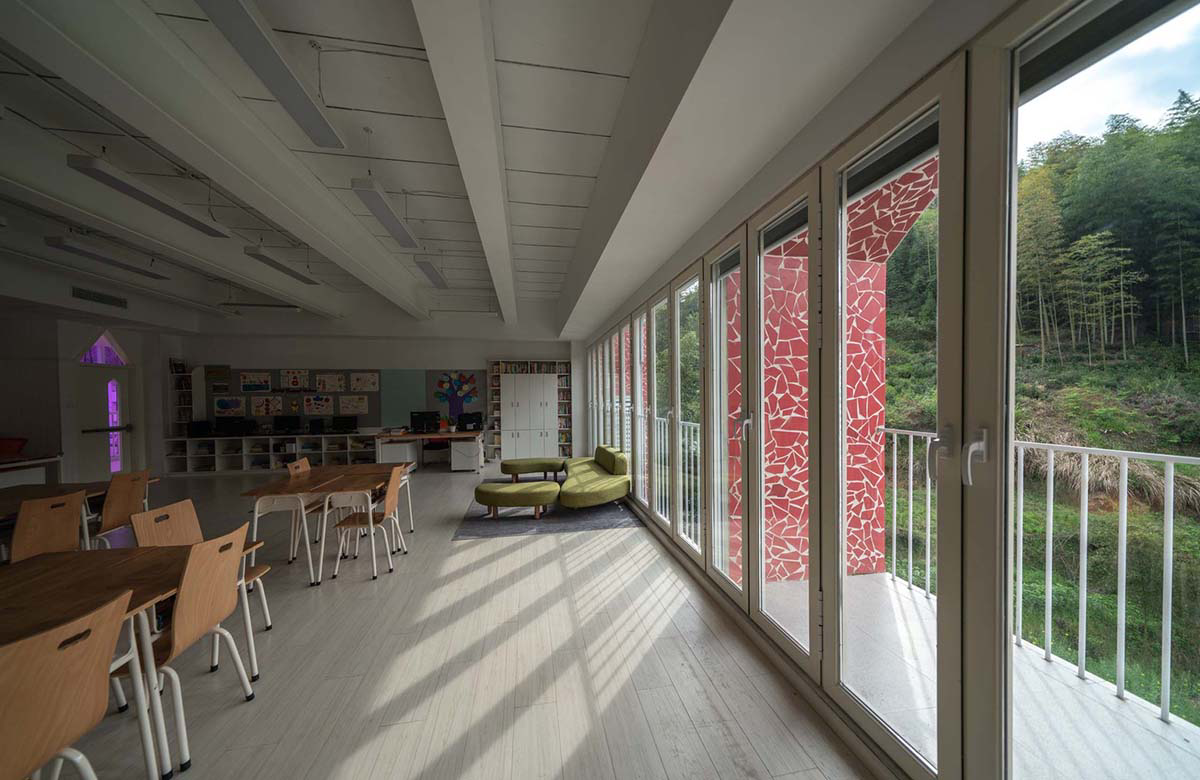
Image © Wei Wang
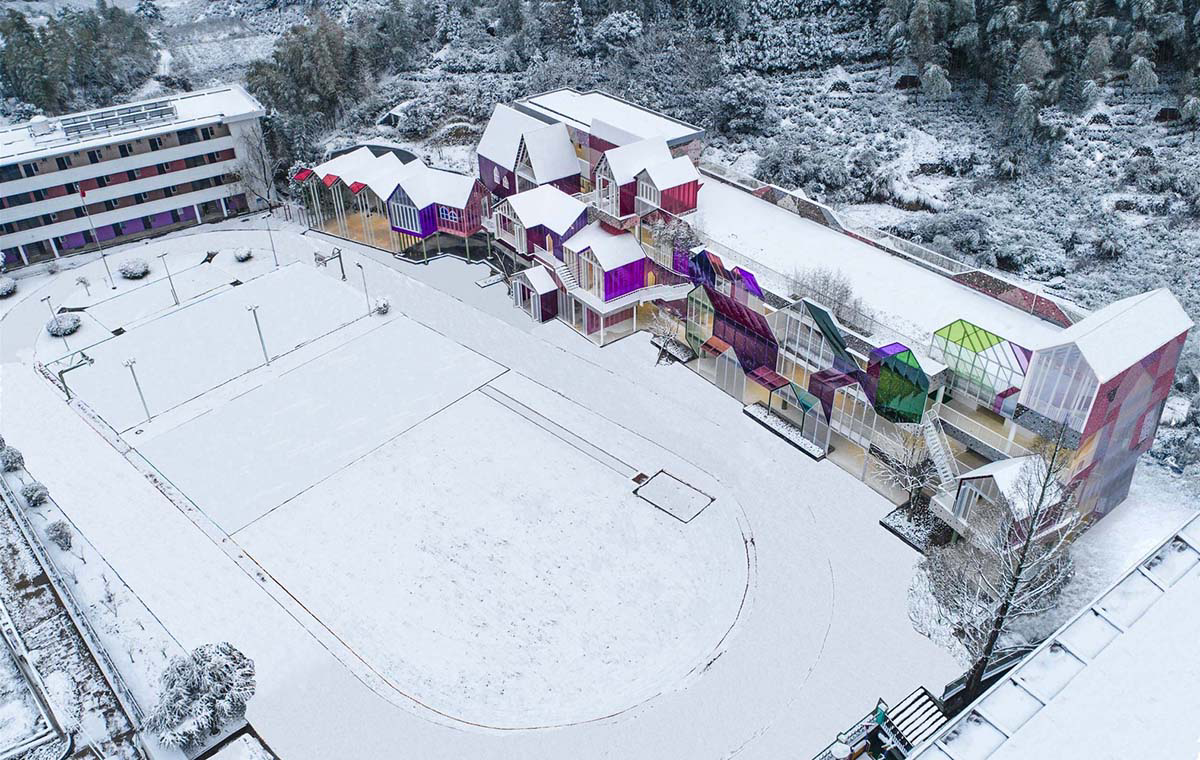
Image © Peiwen Zhen
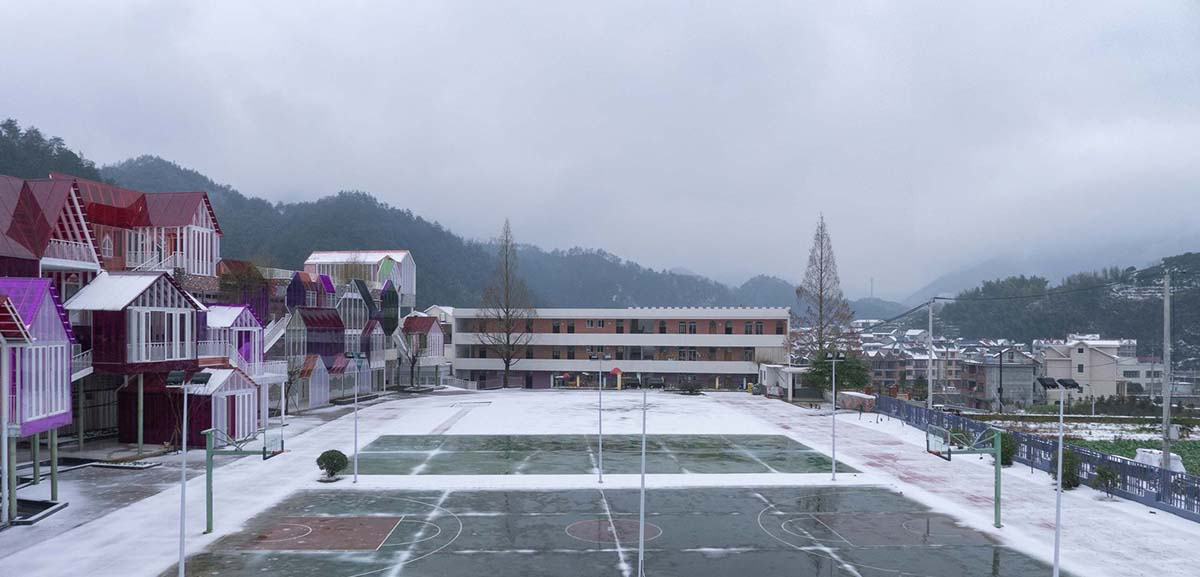
Image © Peiwen Zhen
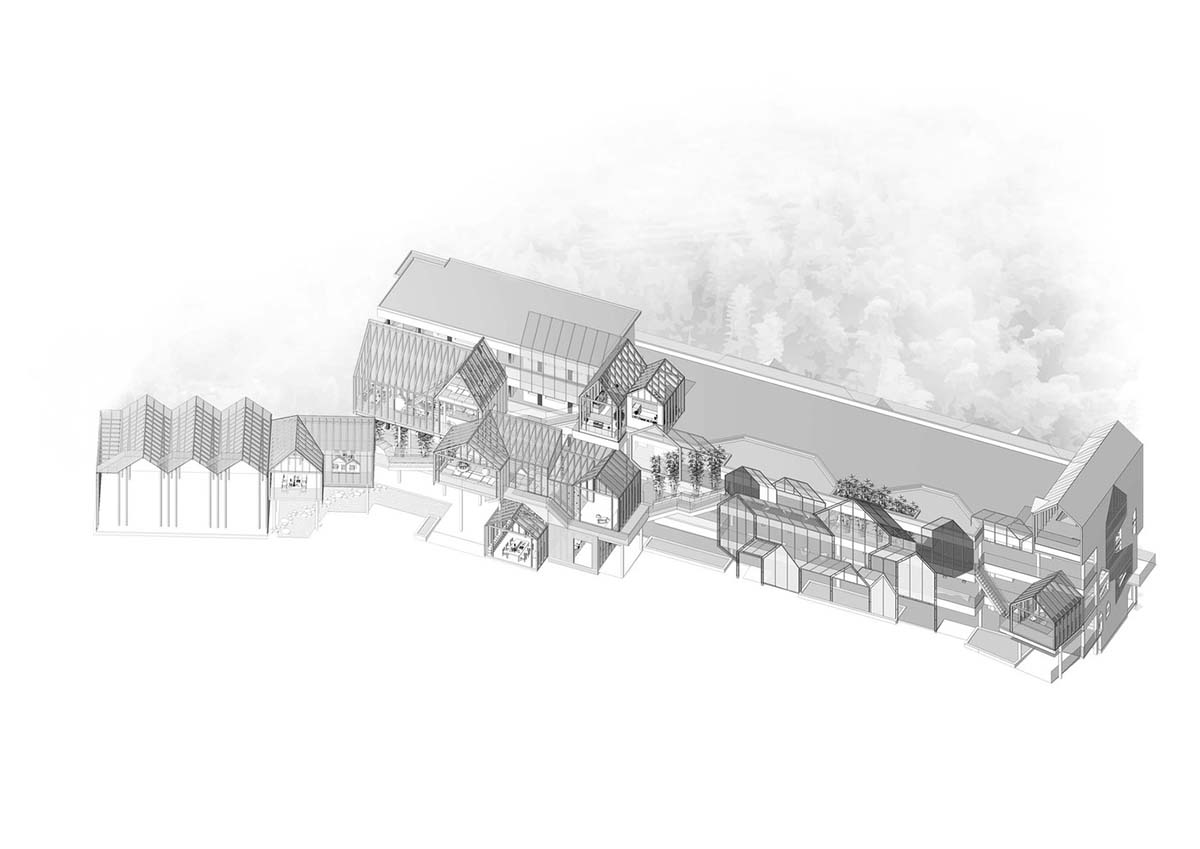
Analysis diagram
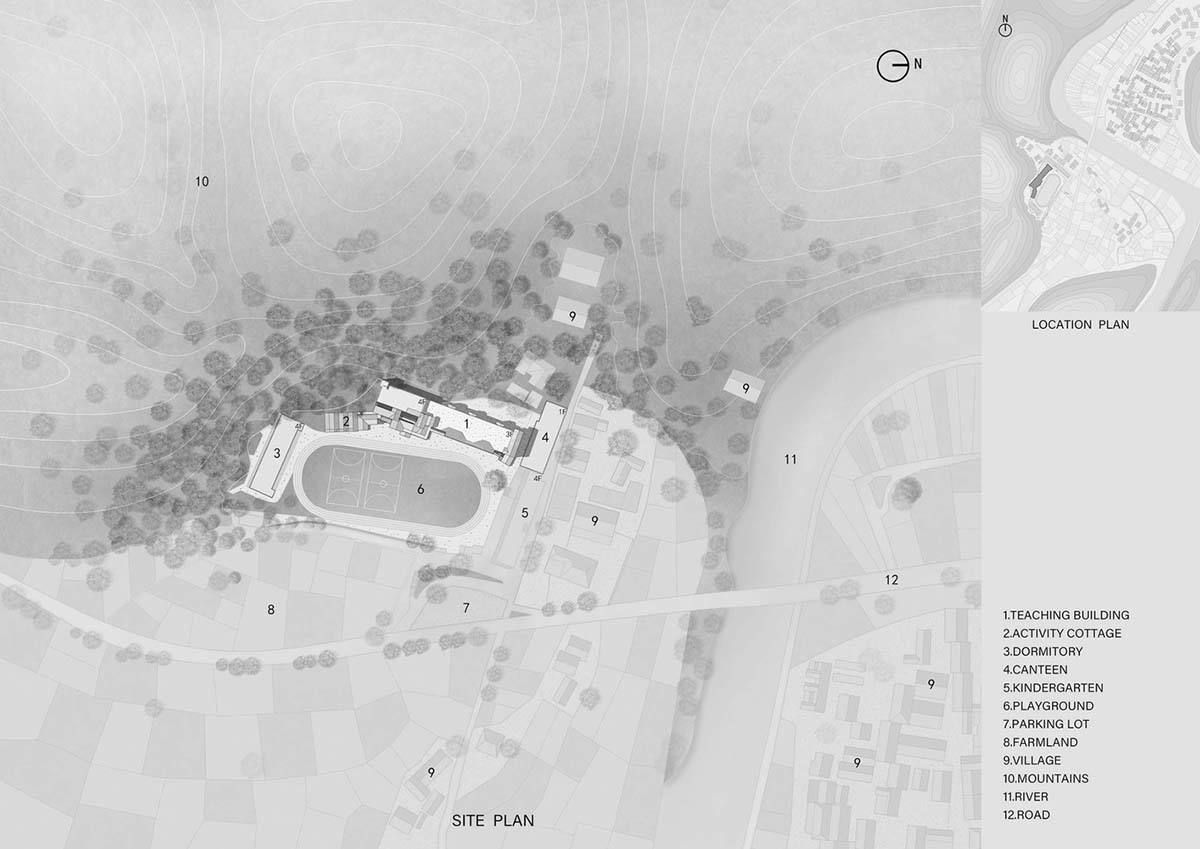
Site plan

Ground floor plan
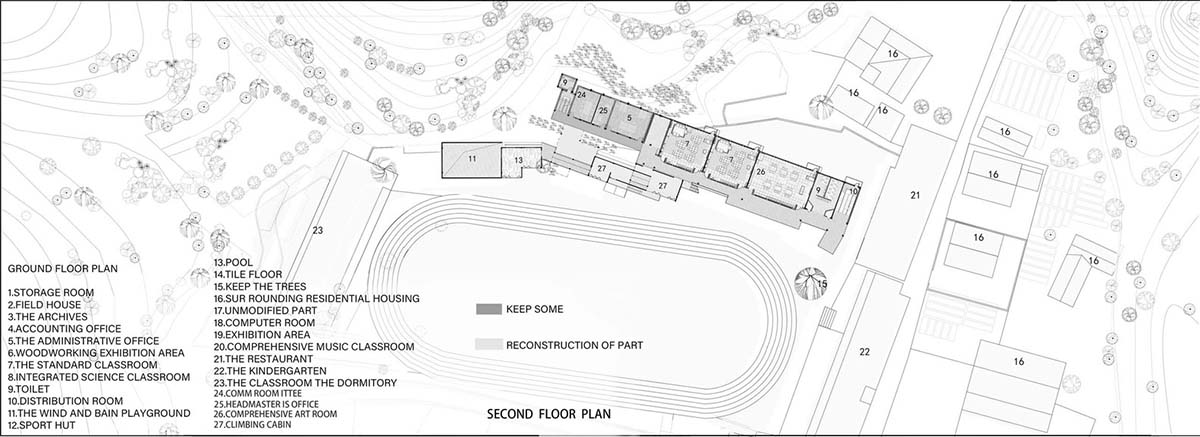
Second floor plan
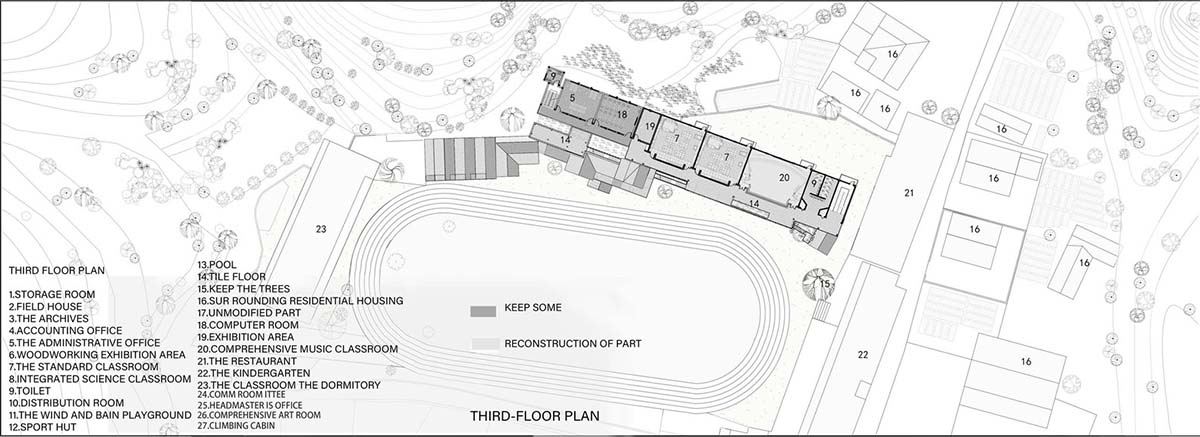
Third floor plan
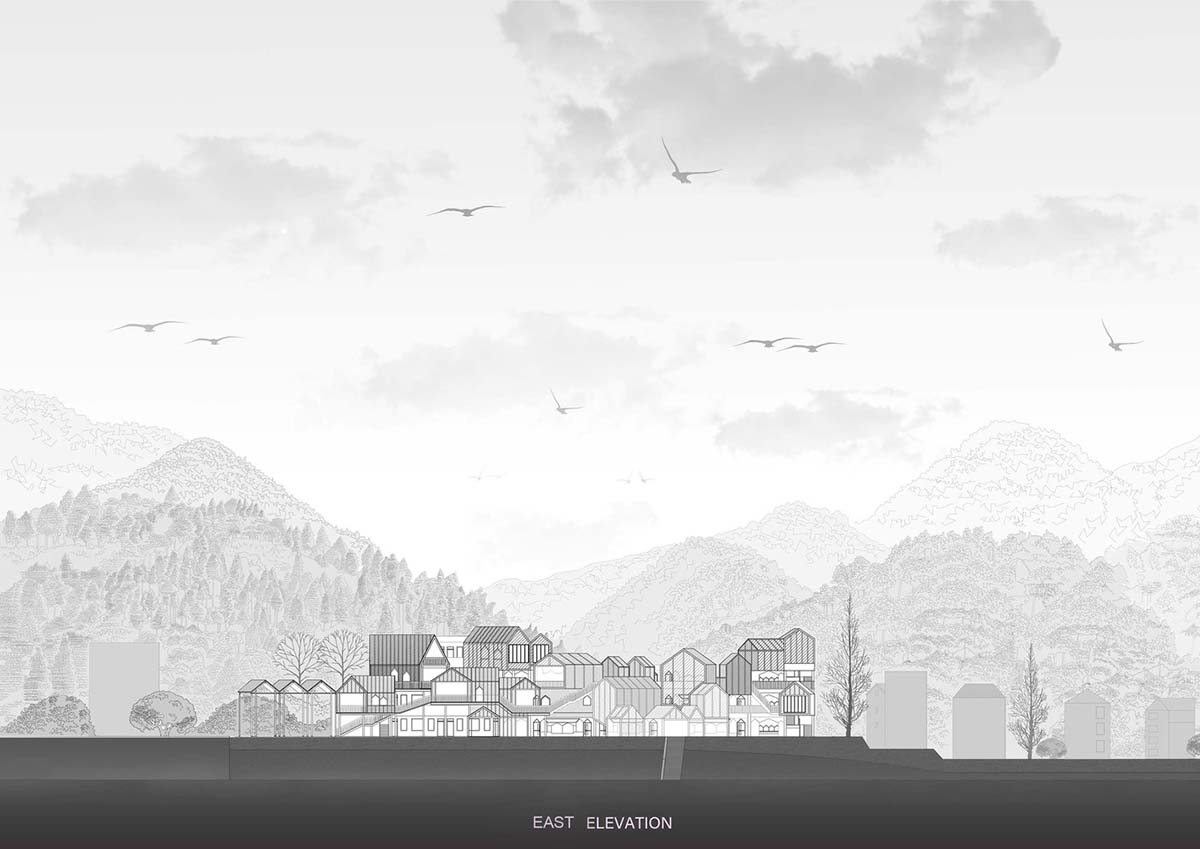
East elevation

West elevation
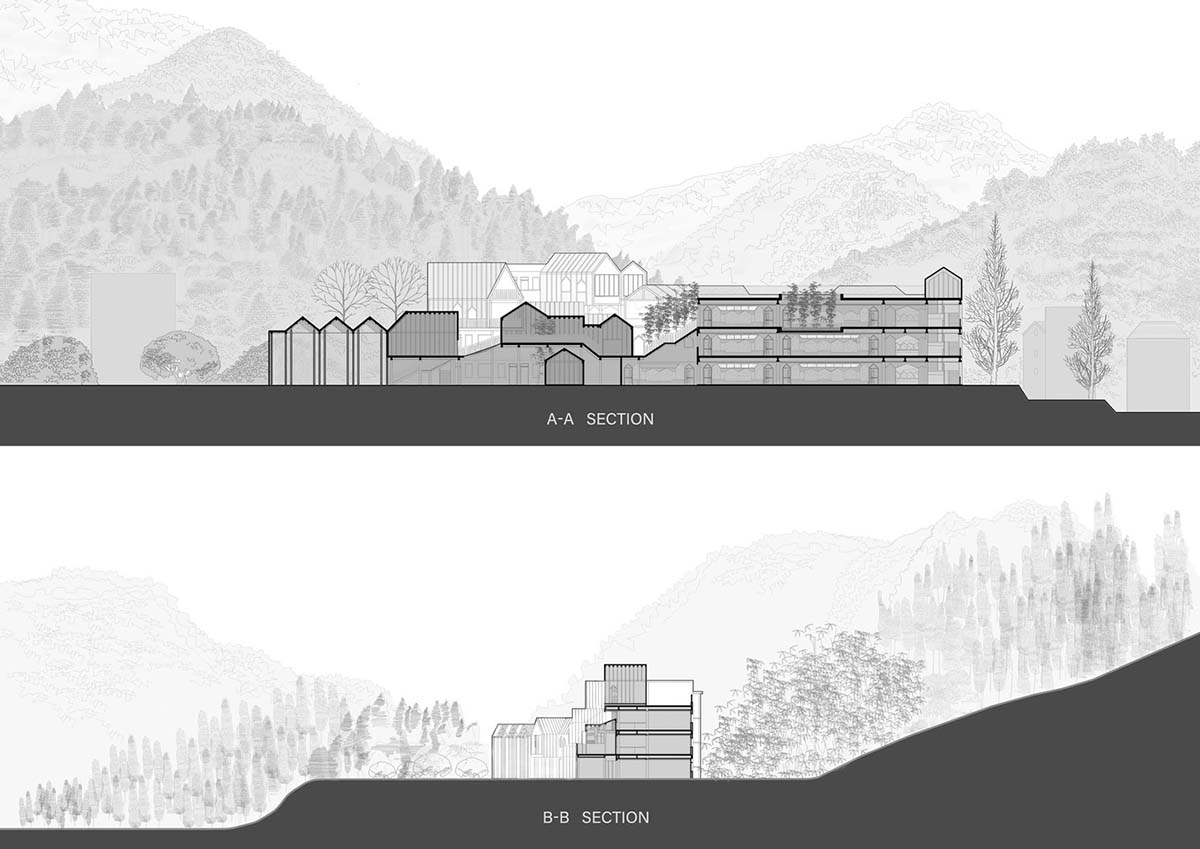
Sections
Top image © Peiwen Zhen
All images © Shuilong Lang unless otherwise stated.
> via The Design Institute of Landscape and Architecture China Academy of Art, Wangwei studio
