Submitted by WA Contents
Various Associates built farm-to-table restaurant with dark brown colors in Shenzhen
China Architecture News - Jan 13, 2020 - 15:40 5033 views

Shenzhen-based architecture and interior design practice Various Associates has designed a farm-to-table restaurant in Shenzhen, featuring contemporary Chinese cuisine.
Called Voisin Organique Restaurant & Lounge, the restaurant is situated in Upper Hills, Futian District, Shenzhen and draws on classic aesthetics, uses ingredients grown in its ECOCERT-certified farm, and integrates age-old Chinese cuisine with fine dining experiences.
The owner entrusted Various Associates to conceive the interiors, requesting a lounge, a fine dining area and a 110-square-meter kitchen within the space.

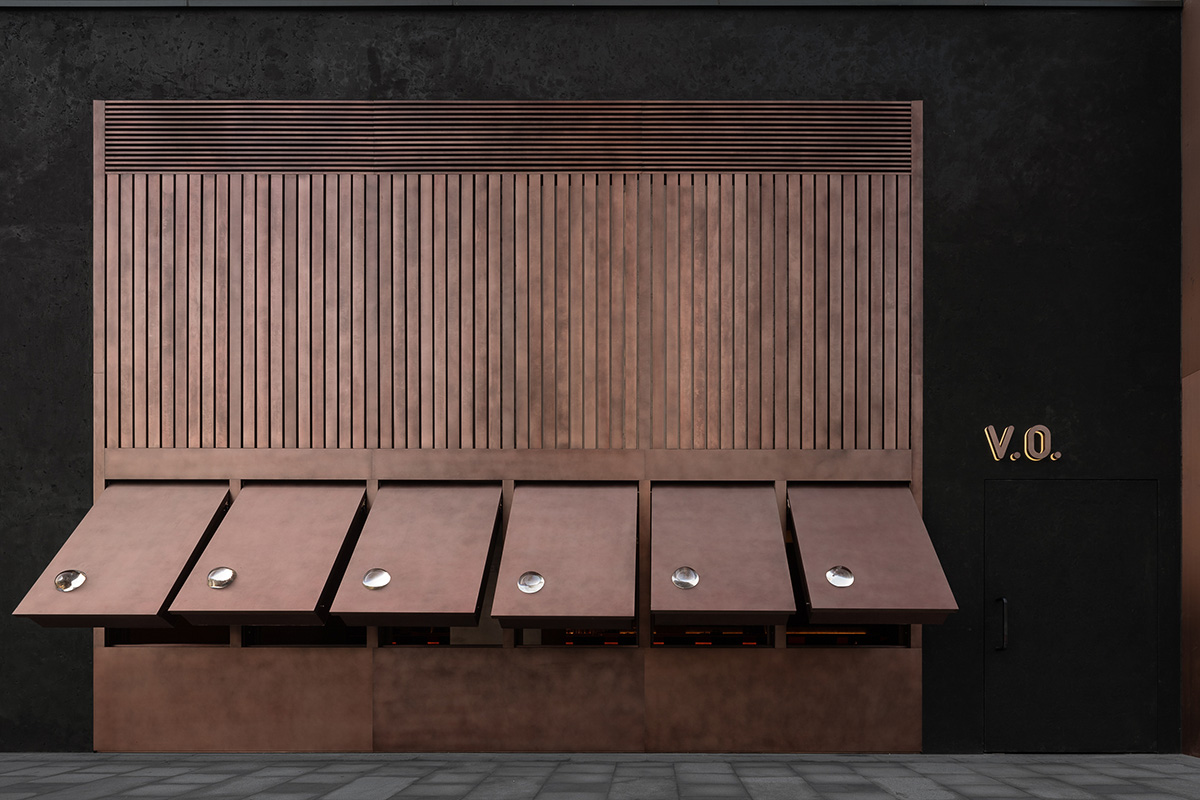
The restaurant has a towering bronze facade, which helps to block out the glaring sunlight, while the row of bespoke convex lenses on it triggers people's curiosity about the interior.
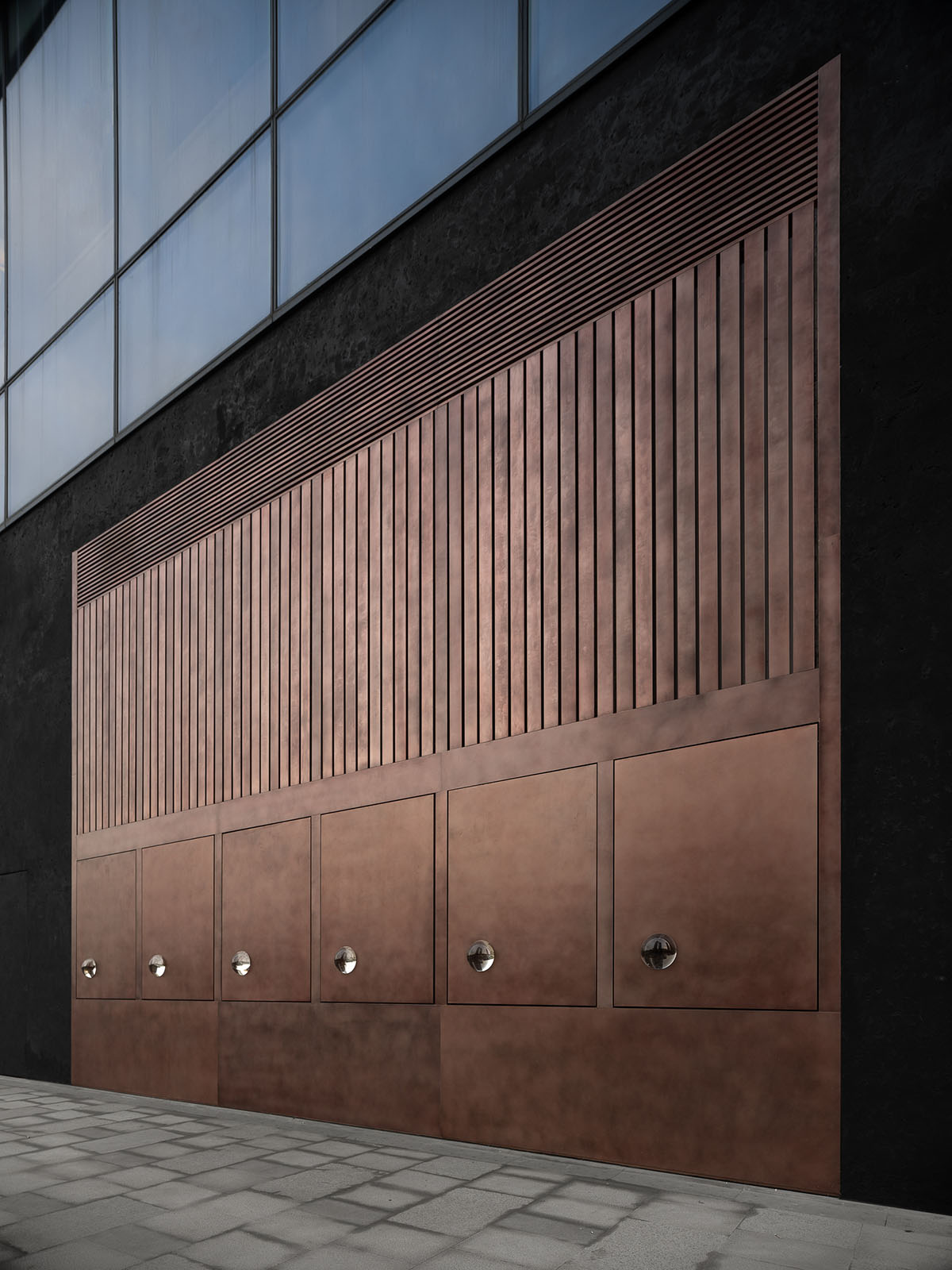
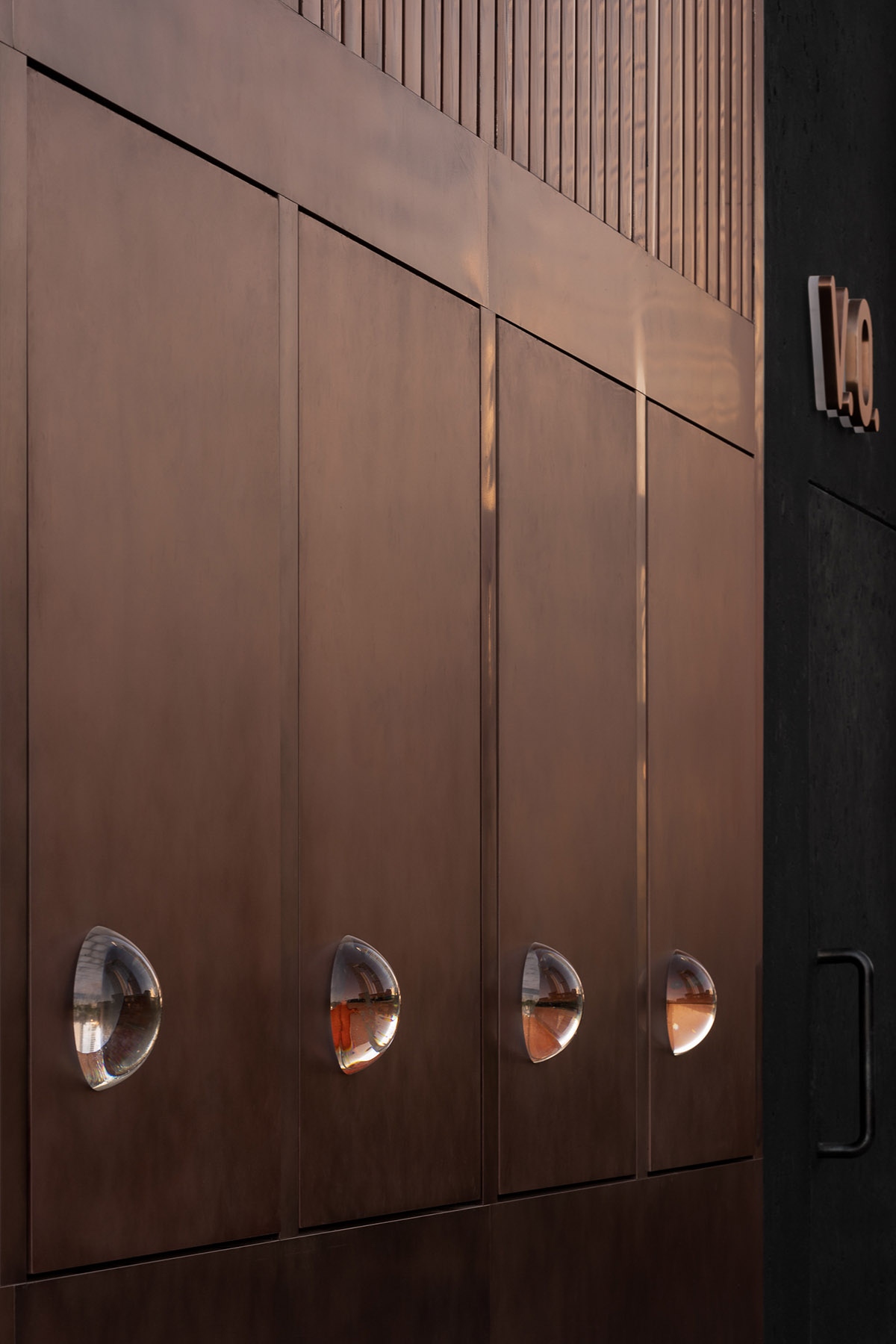
Taking into account site conditions such as height difference, the giant gleaming pipe, corners and the dark space, and combining these with the restaurant's brand concept and its pursuit of a natural environment, Various Associates envisioned a concept story of having picnic in valleys, and regarded it as the design thread.
"Wandering in Valleys"

The interior space was approached based on the concept of "wandering in valleys", indicating a free exploration in wild nature.
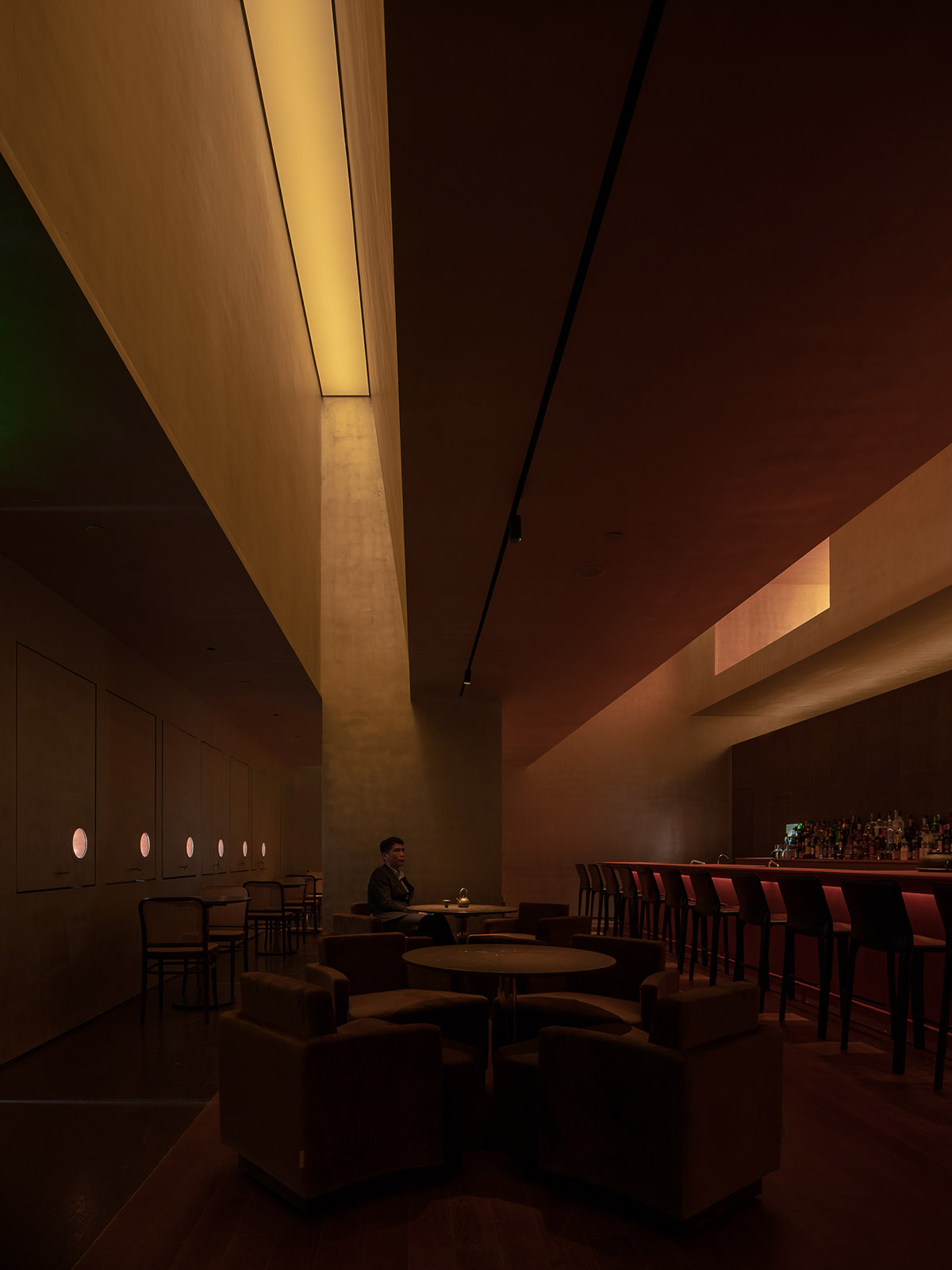
Entering the lounge area, people may feel like they are suddenly brought into a valley, with steep hills in between. The ceilings show great height discrepancy. Some are as high as precipices, attracting people to look upwards. Among two suspended ceilings, there is a deep gully that extends up to the top, where light from nowhere shines downwards.
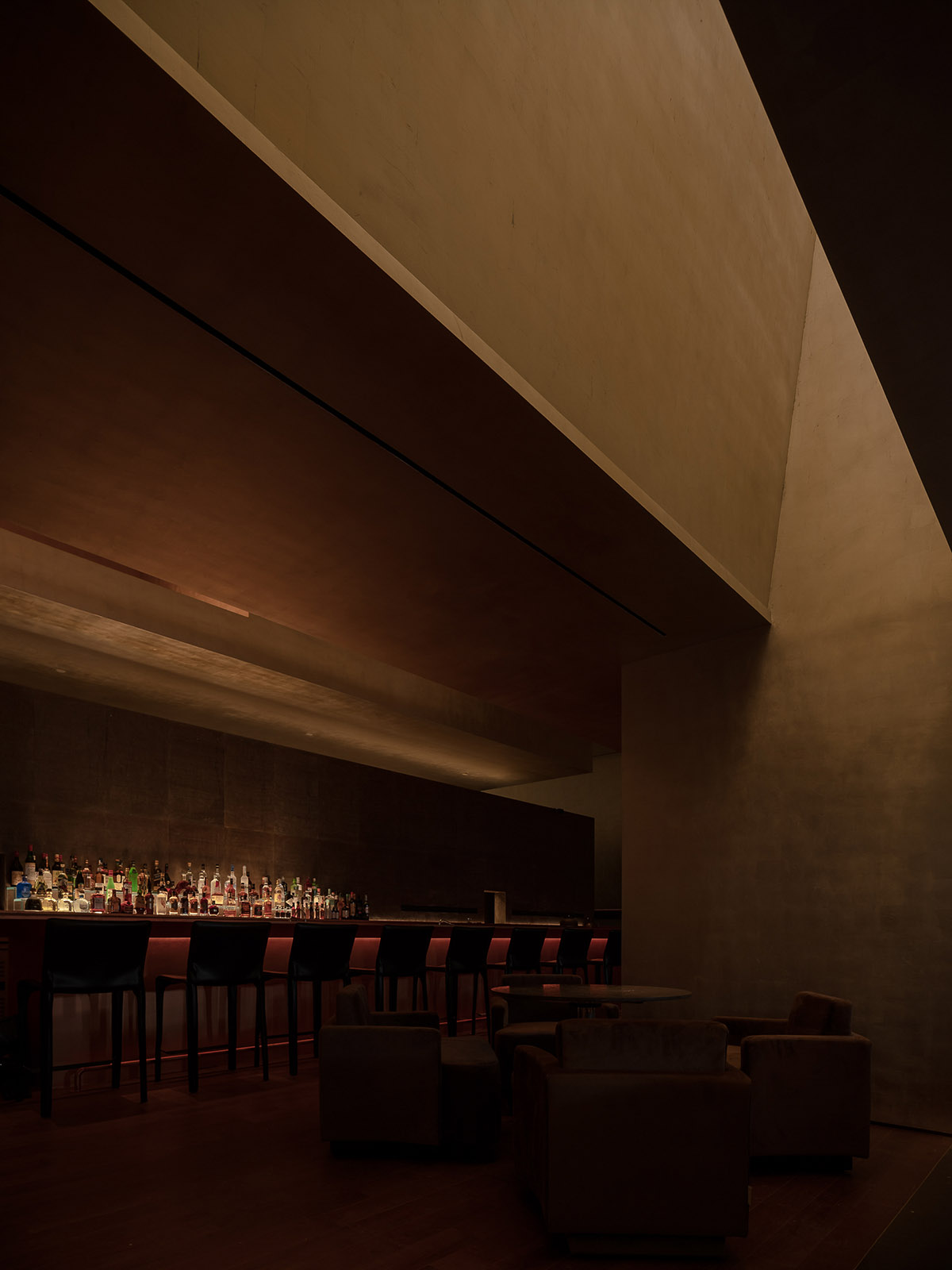
As for how to create distinctive ambience and experience in the two dining areas and link them smoothly, a brilliant idea popped up when the design team visited the site the first time.

The site is a high and dark L-shaped space. Inside the entrance is a large double-height area, above which lies a huge flue which can't be dismantled. The fire-resistant material wrapping the flue glitters produces striking visual effects in the expansive space.

Opening a flashlight and shining it onto the flue, people can see the fireproof covering reflecting light and brightening a part of the space, which creates an illusion that a metallic mineral was prospected. 
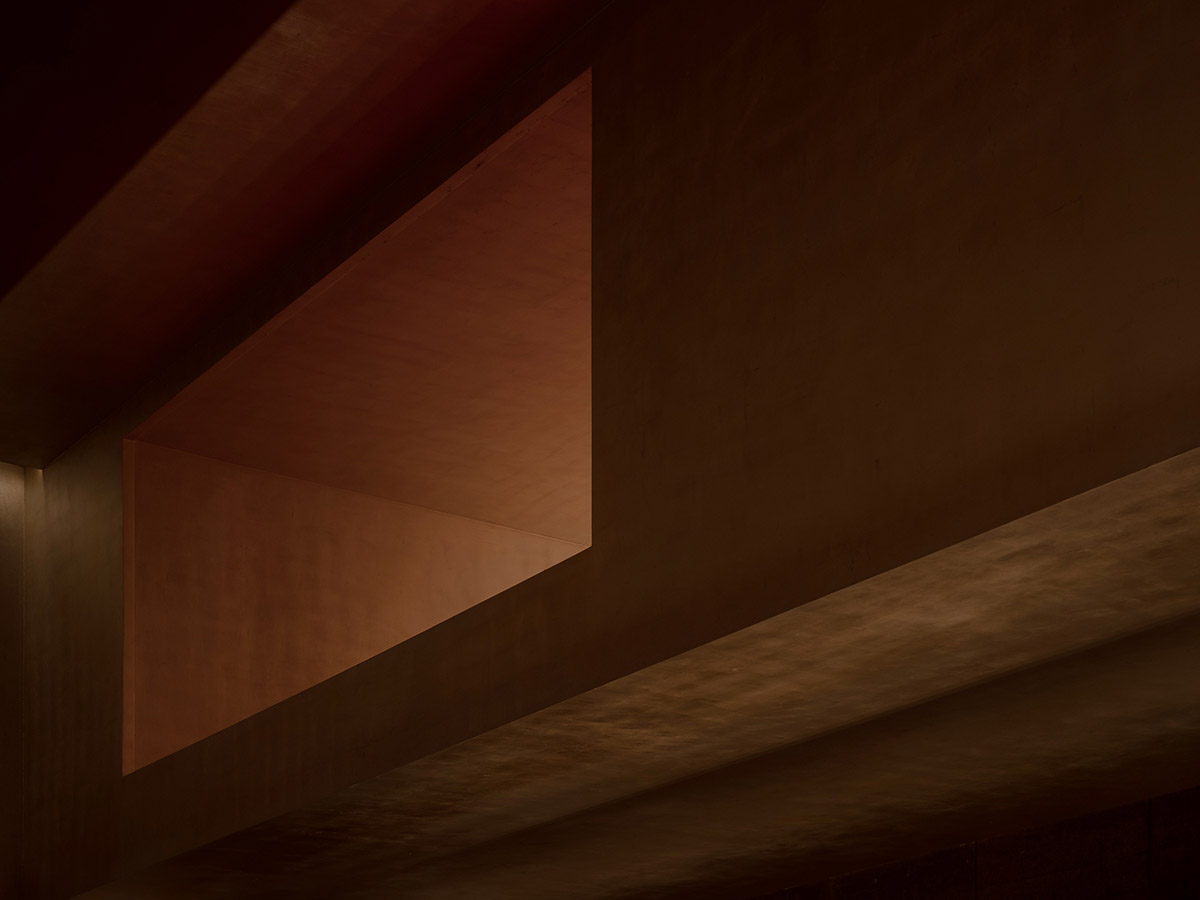
From ceilings to walls, large areas of the interior surfaces are finished with matte silver foil. It diffuses light throughout the space and reflects dim human figures, making people feel like they are in the mist.

In the lounge, the silver material, the light red hue and the soft light that falls from above are perfectly fused together. In this way, Various Associates hopes to provide people with a fabulous experience of drinking in a "valley" awash with gentle breeze, mist and glow of sunset.

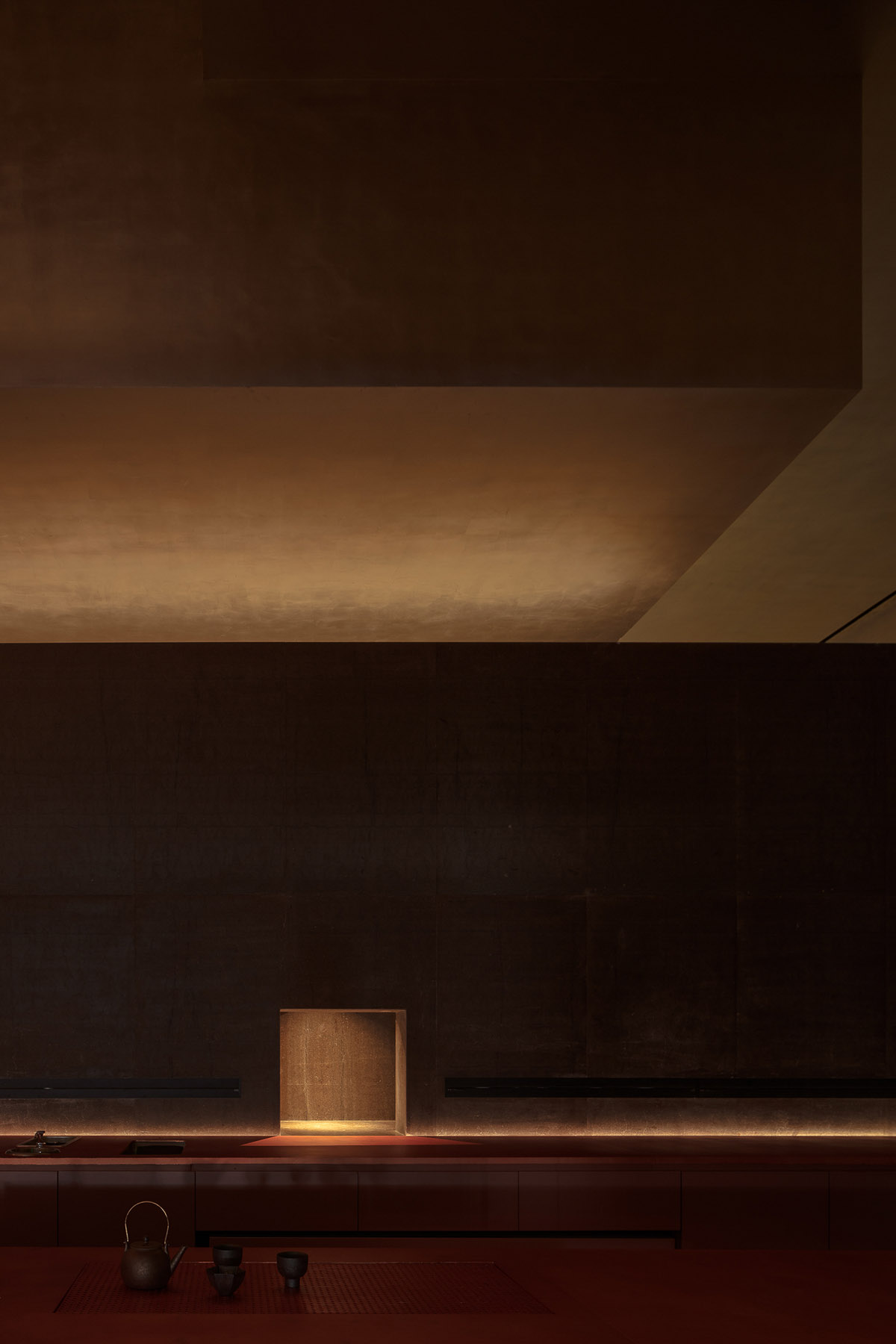
The round holes on the facade introduce daylight into the space, and at the same time connect the inside and outside.


Bright light filters in via the holes, making the dark interior appear unreal, just like an otherworldly place.

The holes allow the curious people outside to look in and the diners to look outward. Such interaction adds playfulness to the sedate facade.

The passageway is filled with a sense of rituality and mystery. Walking deep along the passage with light, people will encounter a hidden space.

The space concealed behind the corner is gloomy, which serves as fine dining area. Sweeping a flashlight in it, people would feel as if they are exploring in a primitive hill.

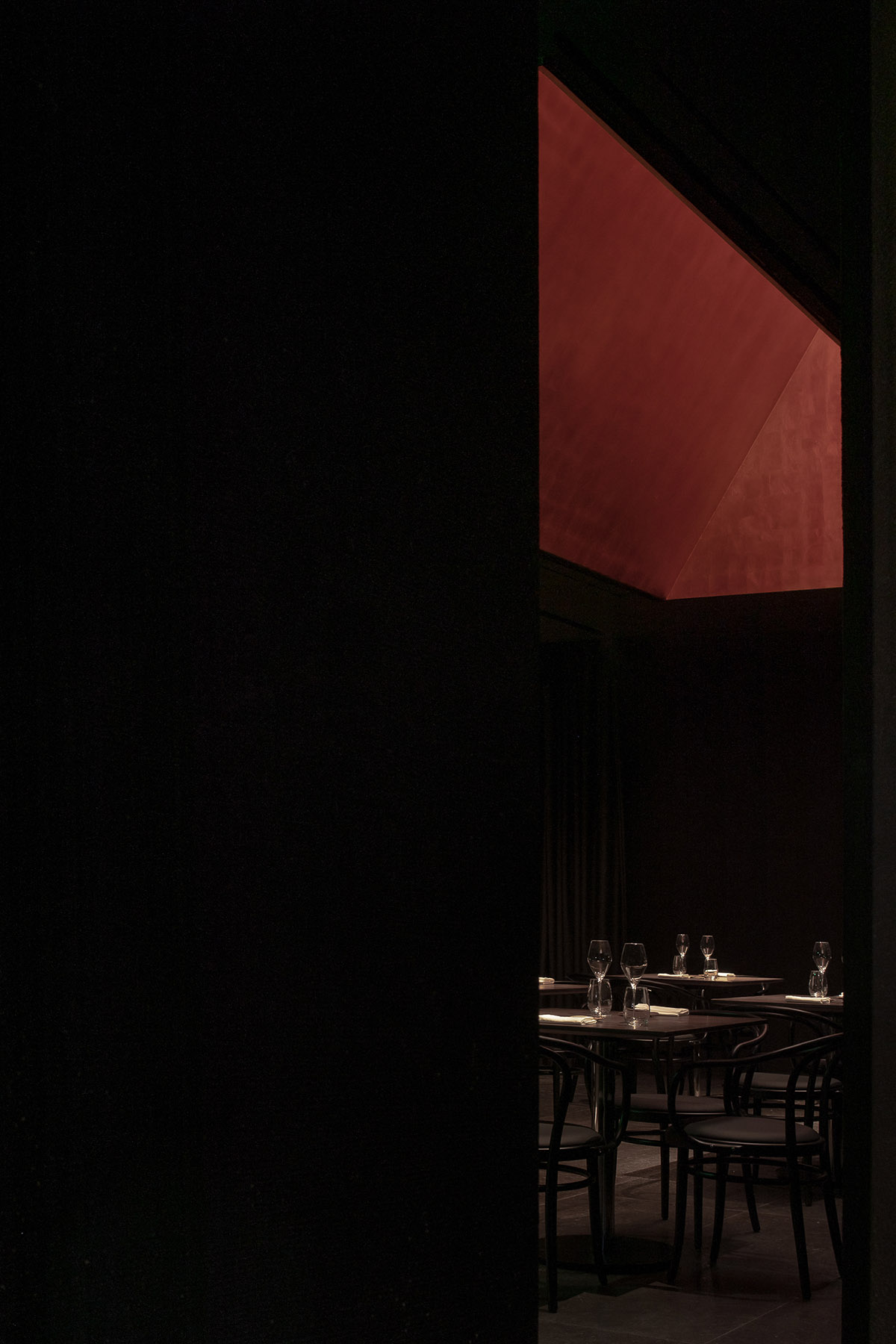
Slowly stepping into this space and turning around, a dark red concave ceiling leaps to the eye, which seems to bring people beneath a red mine pit.
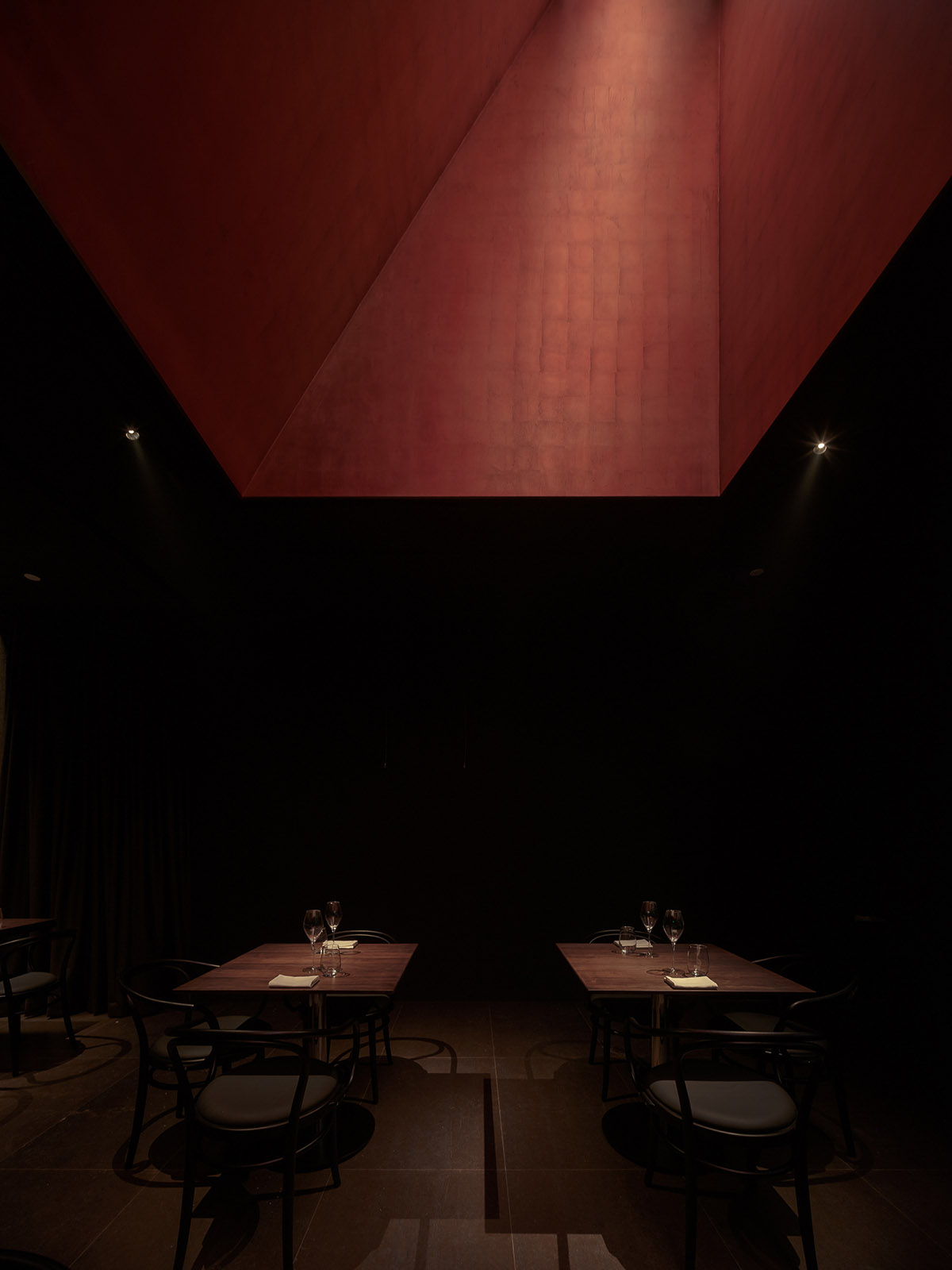
Within the fine dining area, different elements including the deep red ceiling, rough wall surfaces, pure black furniture and transparent glasses are interwoven together, which renders the space classy and endows it with a sense of occasion.

In the dark hue-dominated space, the striking red collides with candle flames and black materials, generating unique sensory experiences.
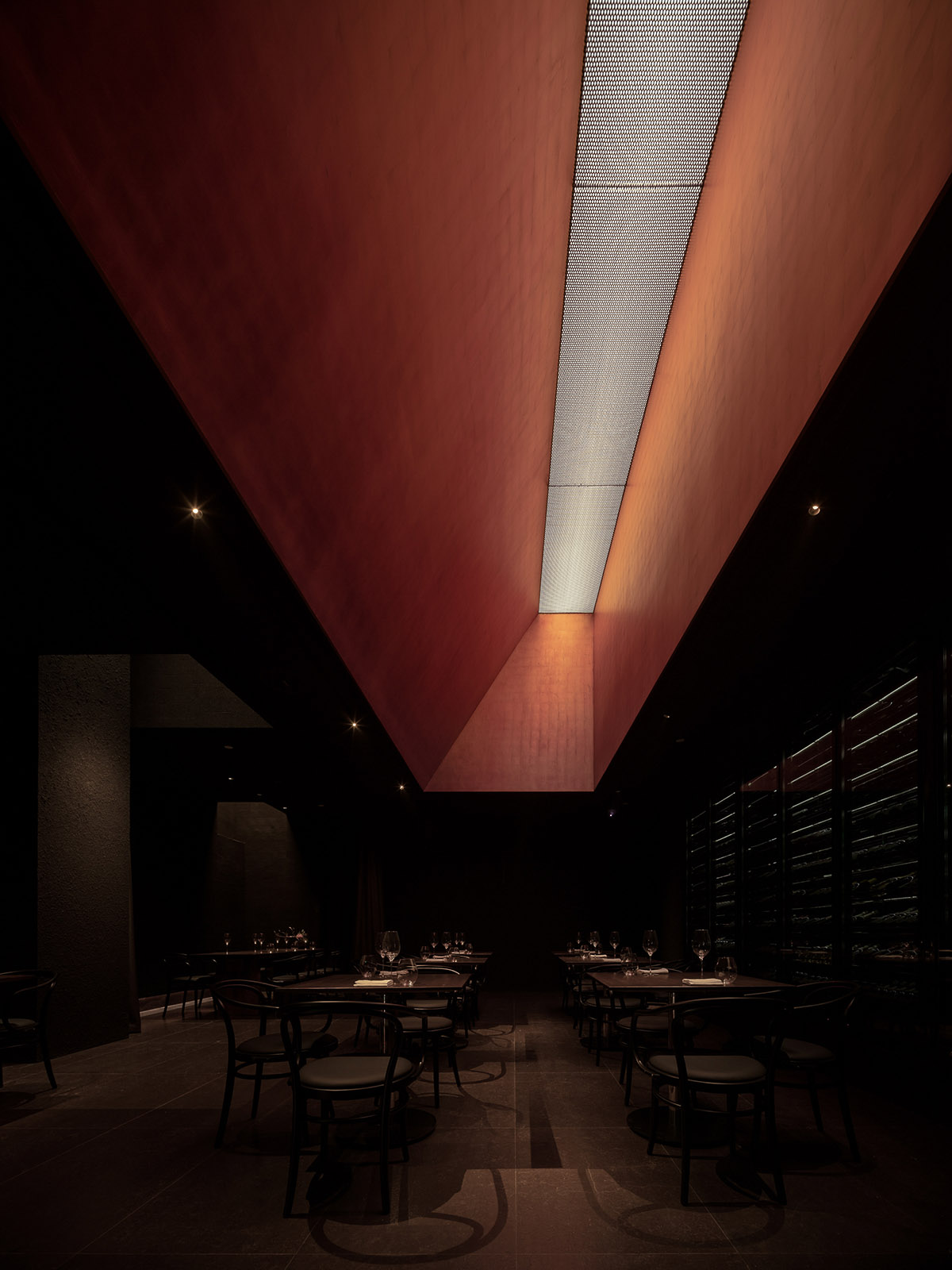

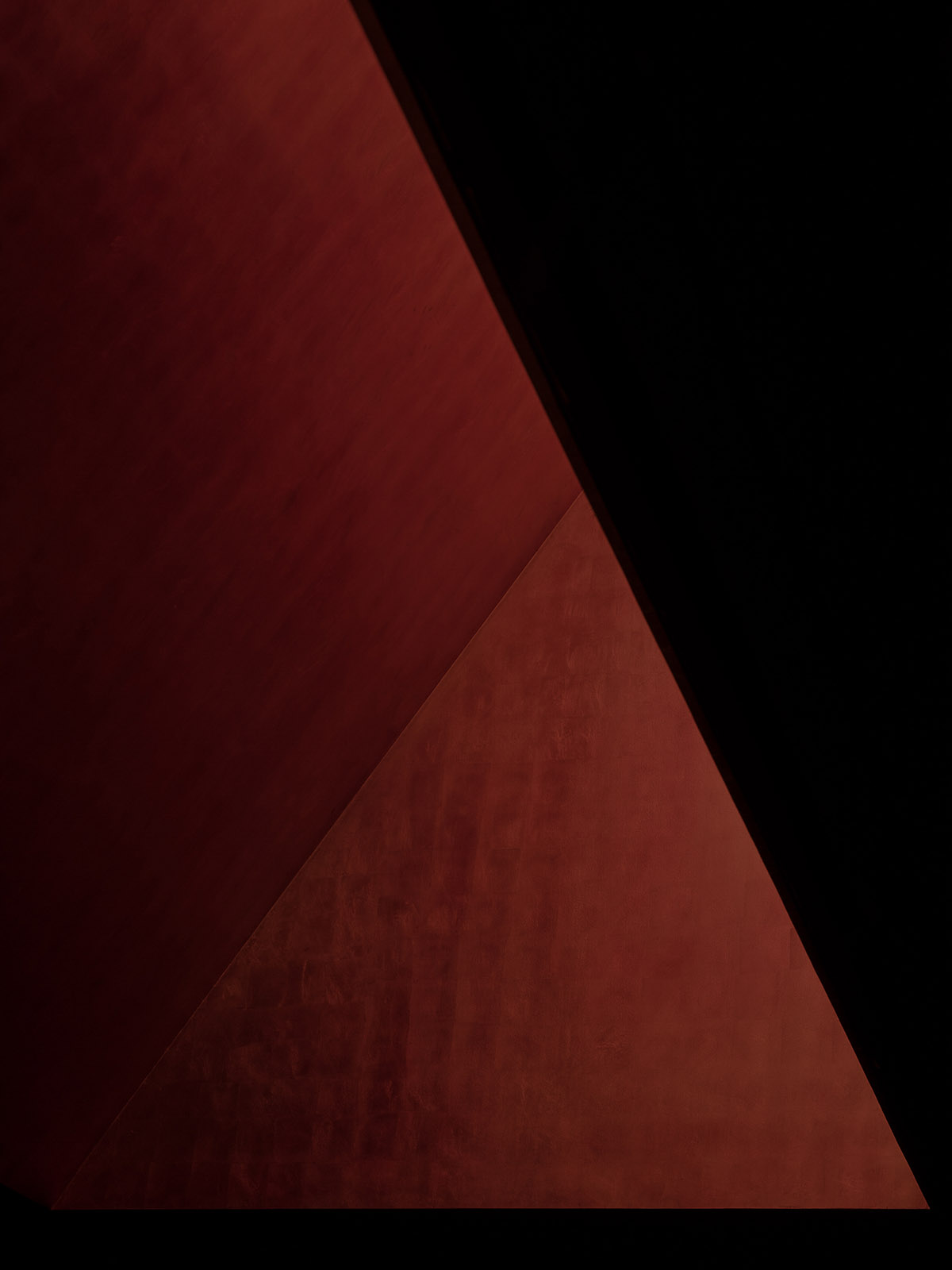
The deep darkness and the white light produce a rustic yet luxurious ambience, which contributes to creating an extreme experience in the fine dining area.

Complemented by the brownish red ceiling, cold light shines downwards from the holes and gaps on the top, injecting pureness and beauty into the interior.

The black and rough texture of paint strengthens the primitive and rustic atmosphere, while the white light on the corner adds a sort of natural ambience to the space.


Though fully adopting abstract design languages and utilizing no avant-garde material with natural quality, Various Associates successfully created a space that evokes imagination, in which diners can immerse themselves in enjoying picnic in a valley. Besides, the design incorporates rational architectural logic whilst taking the concept story as the thread, which gives the space a romantic aesthetic.

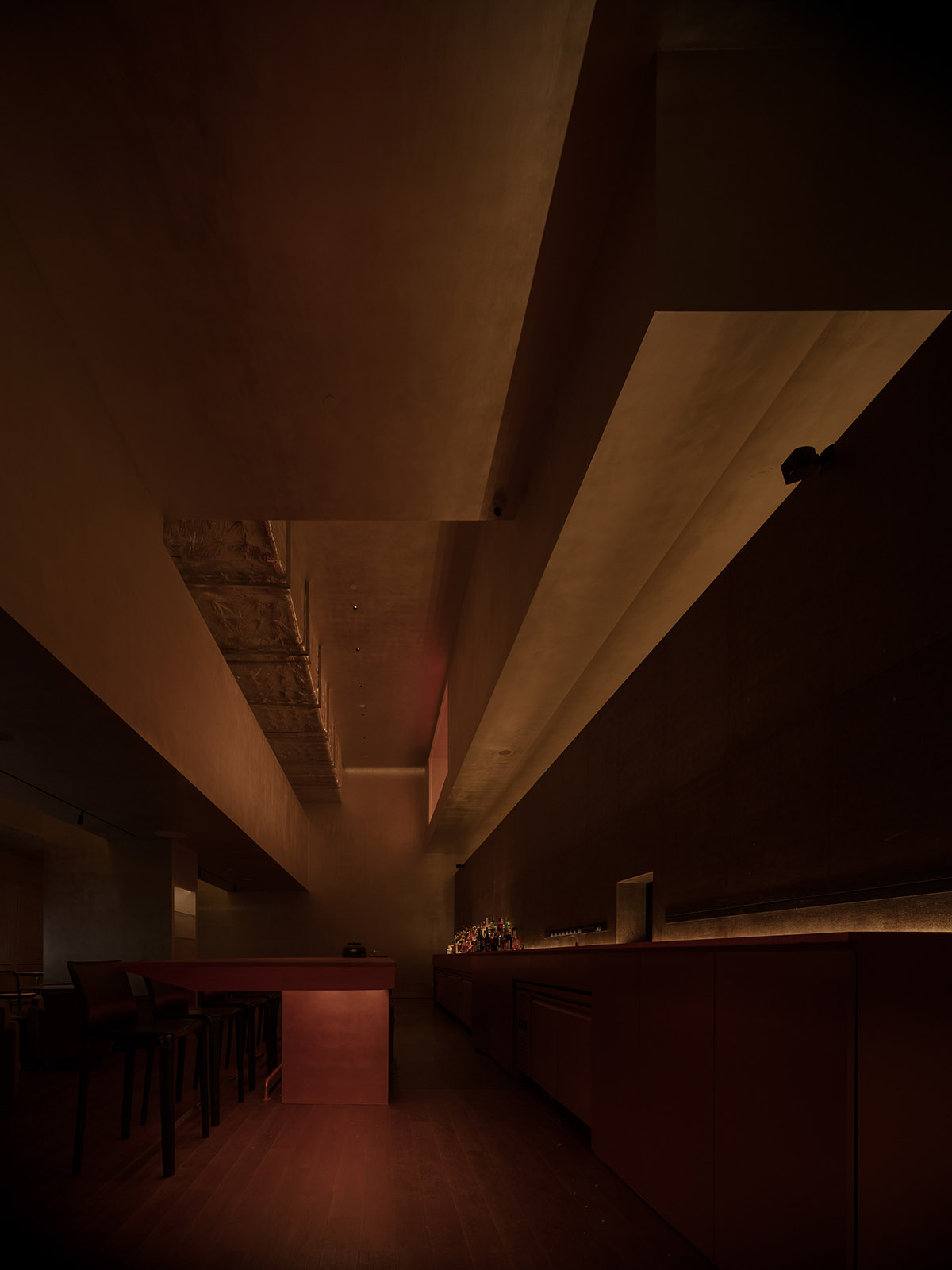
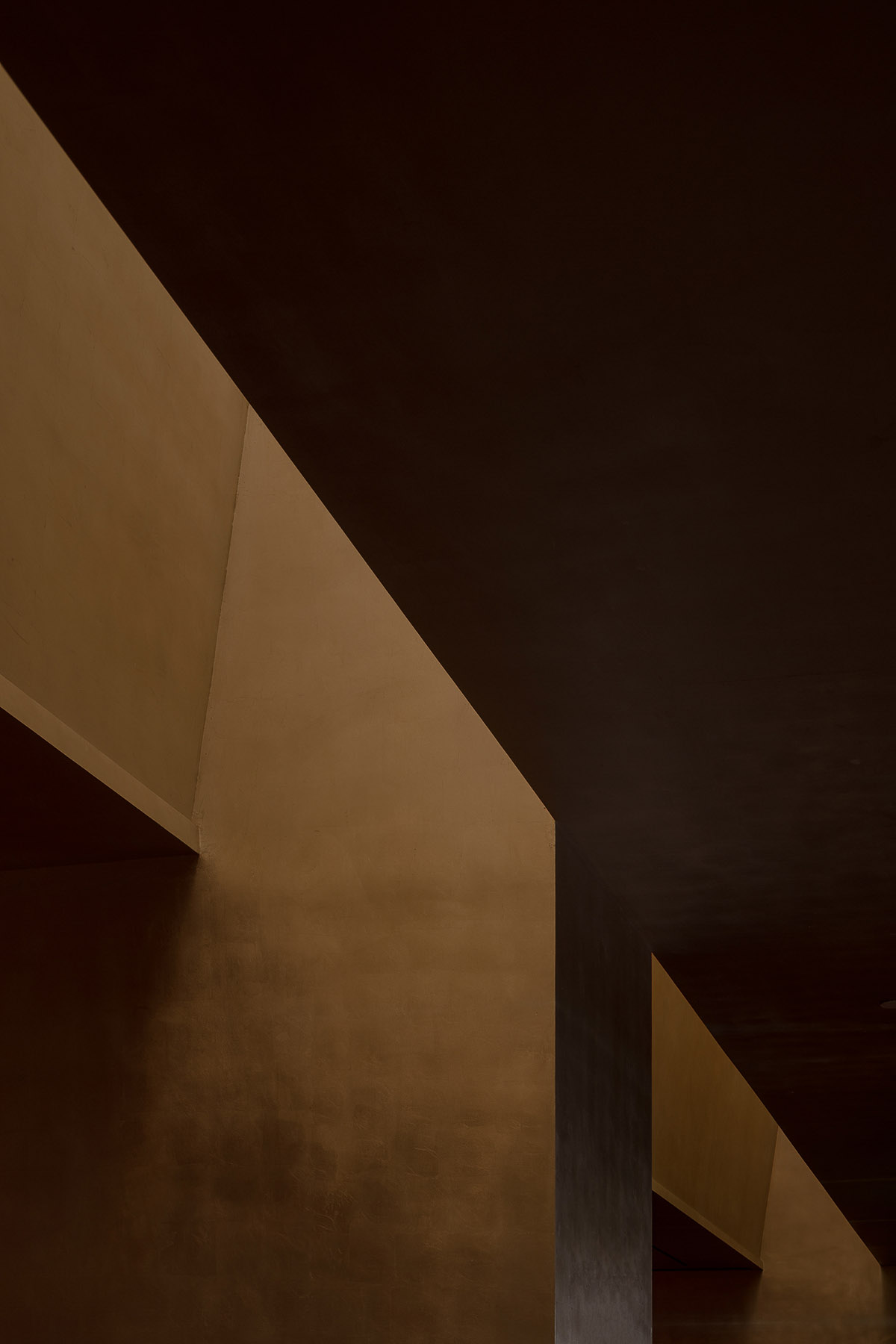
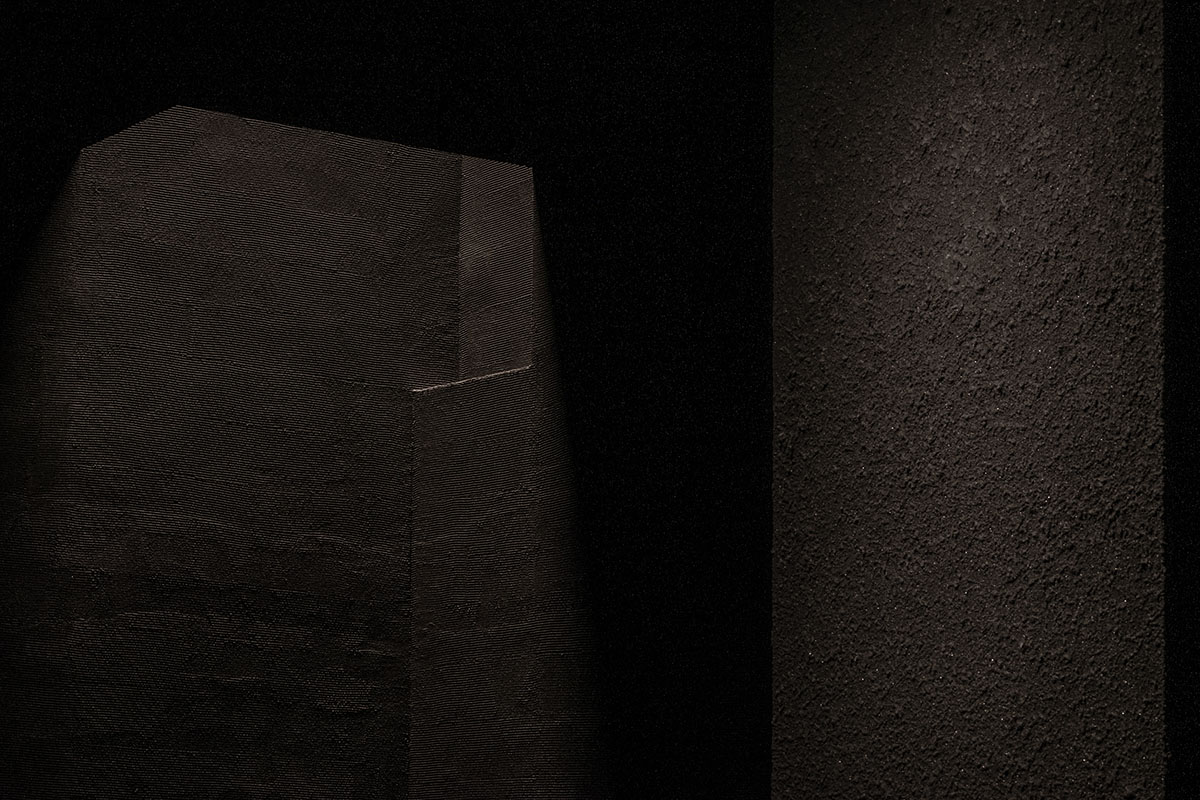
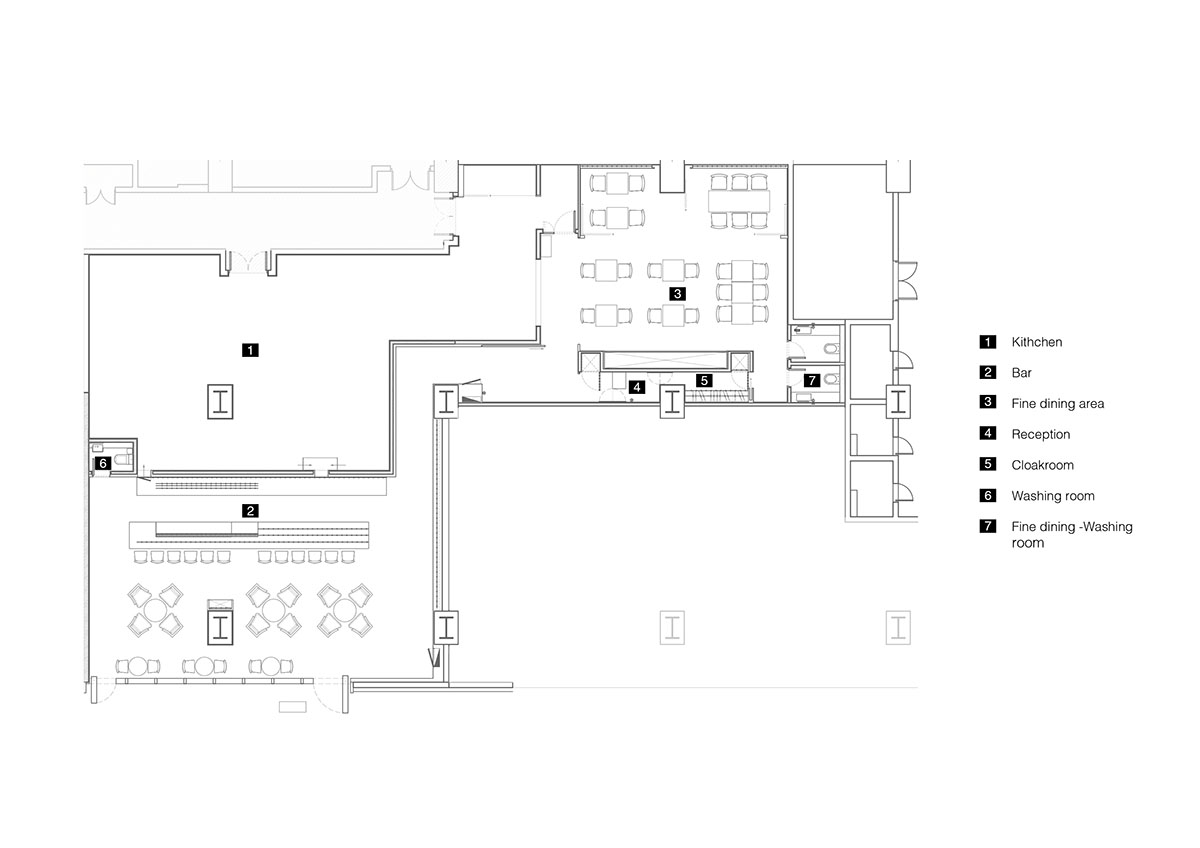
Plan
Project facts
Project name: Voisin Organique Restaurant & Lounge
Location: S209, L2 floor, Upper Hills, Futian District, Shenzhen, China
Completion time: Nov., 2019
Design team: Various Associates
Project leader: Qianyi Lin
Main designer: Dongzi Yang
Designers: Suki, Jingjing Tang
All images © Shao Feng
> via Various Associates
