Submitted by WA Contents
S-shaped concrete slabs form this Bunjob House by NPDA Studio at Phangan island in Thailand
Thailand Architecture News - Dec 23, 2019 - 13:16 16776 views

Thailand-based architecture firm NPDA Studio, led by Nutthawut Piriyaprakob, has built this two-storey house at Phangan island in Thailand.
Called Bunjob House, the house contains eight rooms in total, including a bedroom, a bathroom and a pantry.
All units are made of s-shaped concrete elements that create walls and floors of the flats that are attached each other. Inspired by traditional architecture at suburb designed with rigid knowledge and style, the architects wanted to reverse this style which creates a fluid aesthetic and lifestyle.

Bunjob House is located on the mid of tropical coconut plantation at Phangan island. The main color used for Bunjob House has been designed as pale gray due to the main materials as concrete.

"The design is intentionally to make the building harmony with coconut trunks of the coconut plantation around," said NPDA Studio.
"The building was designed the long side face the view from the coconut tree garden on the east. On the hot west side is placed with bathrooms behind."

The first floor wall of north side was designed to be solid as well. It can give more privacy from the street side. In the opposite way, the second floor is more open. Users can take view of the mountain from above.
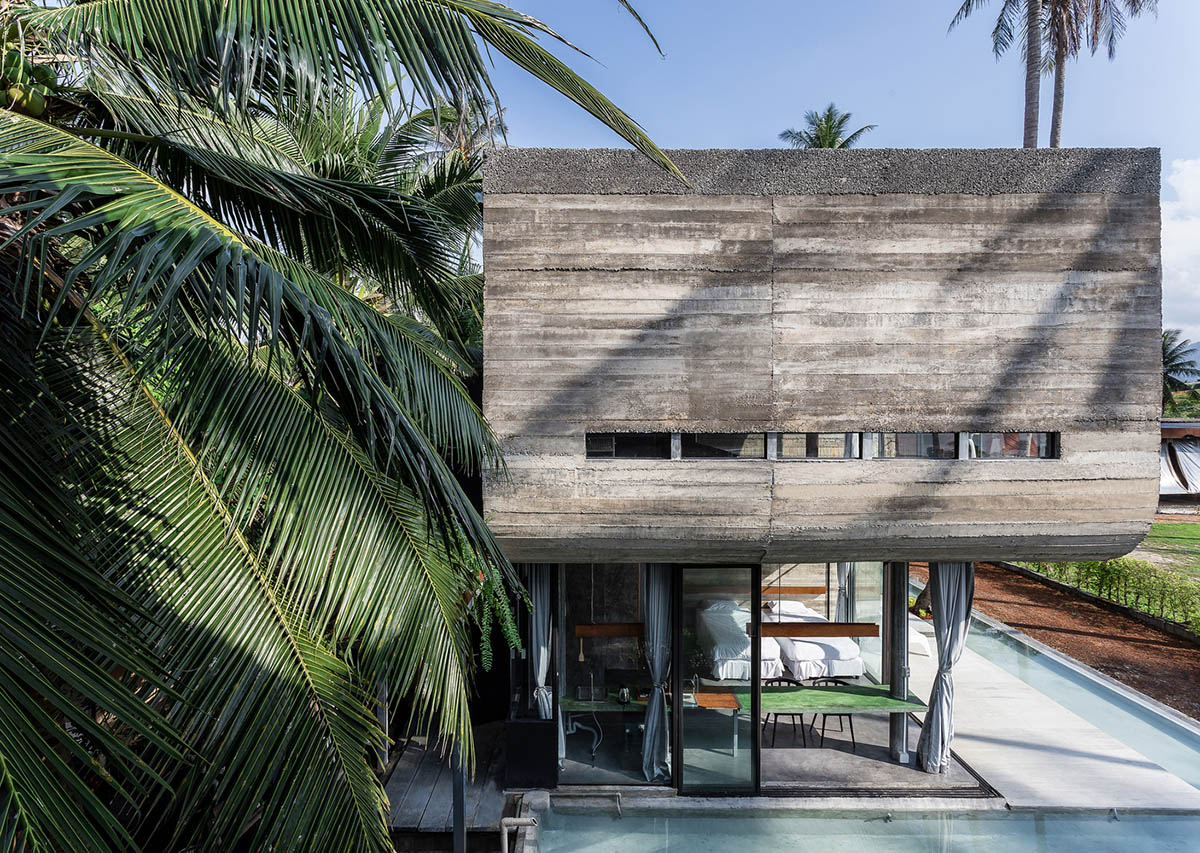
The second floor wall of south side was designed to be solid. It can block the hot sun ray from the south and also give the shadow to the first floor room.
The line of the architecture form of the house was designed to be separated in each room unit which allows the wind from the sea side to flow smoothly with the curvy design. In the storm season, the gaps of each room units assist to reduce the strong wind flow that hit to the big glass windows.

The roof was designed to connect with the concrete wall and slope down from south side. It let the rain water flows through the wall of each units and collected water to the pond.
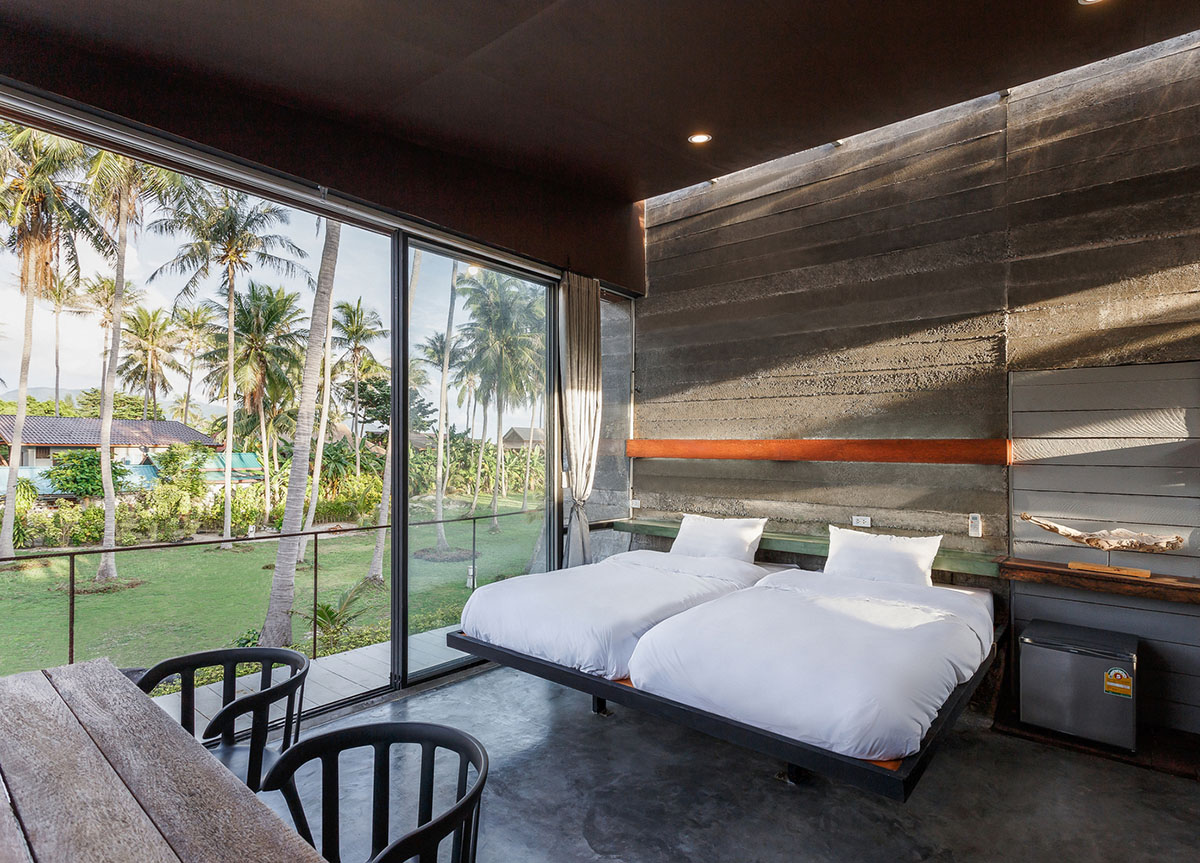
The roof was designed to open to the sky at the connection to the concrete wall and the end of the roof in each unit in order to get indirect light from north and south side. Both of the gaps give the beautiful shade and shadow to the surface of concrete wall.
The concrete slab was designed to be supported by two columns and one wall in each unit. It allows users to have a big opening in one side while users also get a privacy space for bed at the wall side. This design is applied for second floor as well.

The details of the "finned" raw concrete walls and slab are equally in line with the local discourse, as the use of coconut wood from construction site which as models that, when removed, leave a coconut tree pattern behind communicates a character native to Phangan island.

The house was used the bamboo to decorate at gables. To use bamboo for construction, treating them from insect, is necessary. The bamboo was treated naturally by immersing them into the sea for two weeks and then exposing to the sun. Sea water has the ability to reduce sweet inside the bamboo which is food for insects.

The building consists of 2 stories and eight rooms. In each room is composted with a bed room, a bath room and a pantry. All units were designed to be connected occasionally by the bridge in each floor. This design is suitable for making space flexible to fit with different amount of users.




1st floor plan

2nd floor plan

Elevation
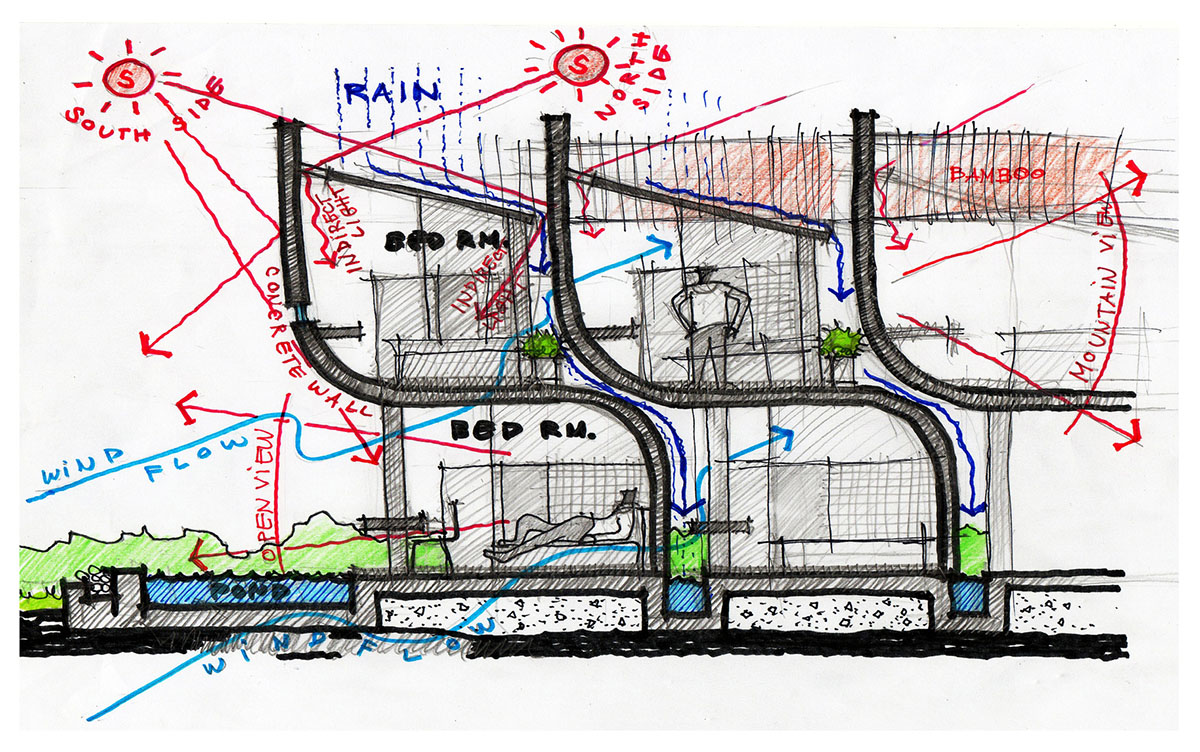

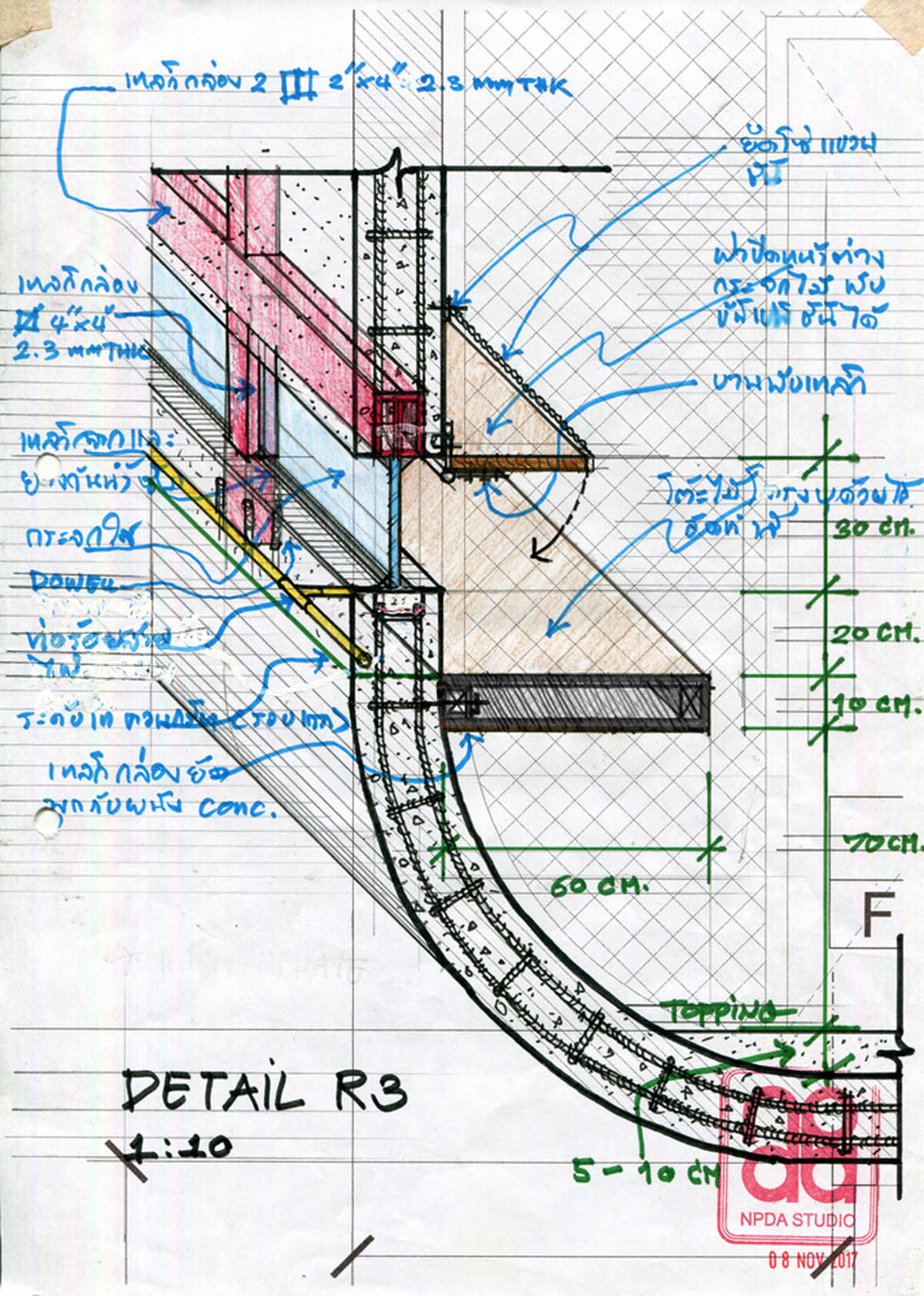
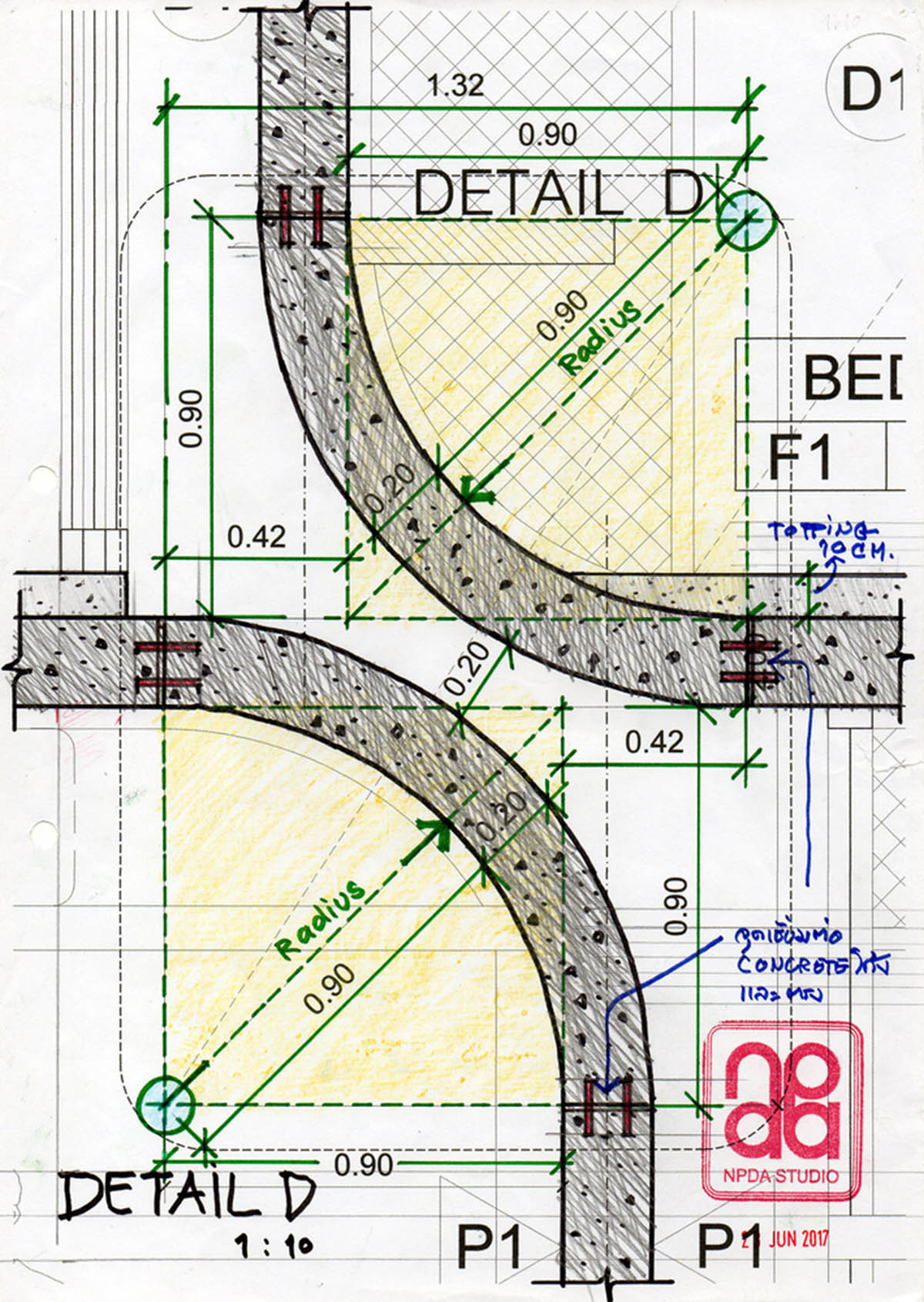





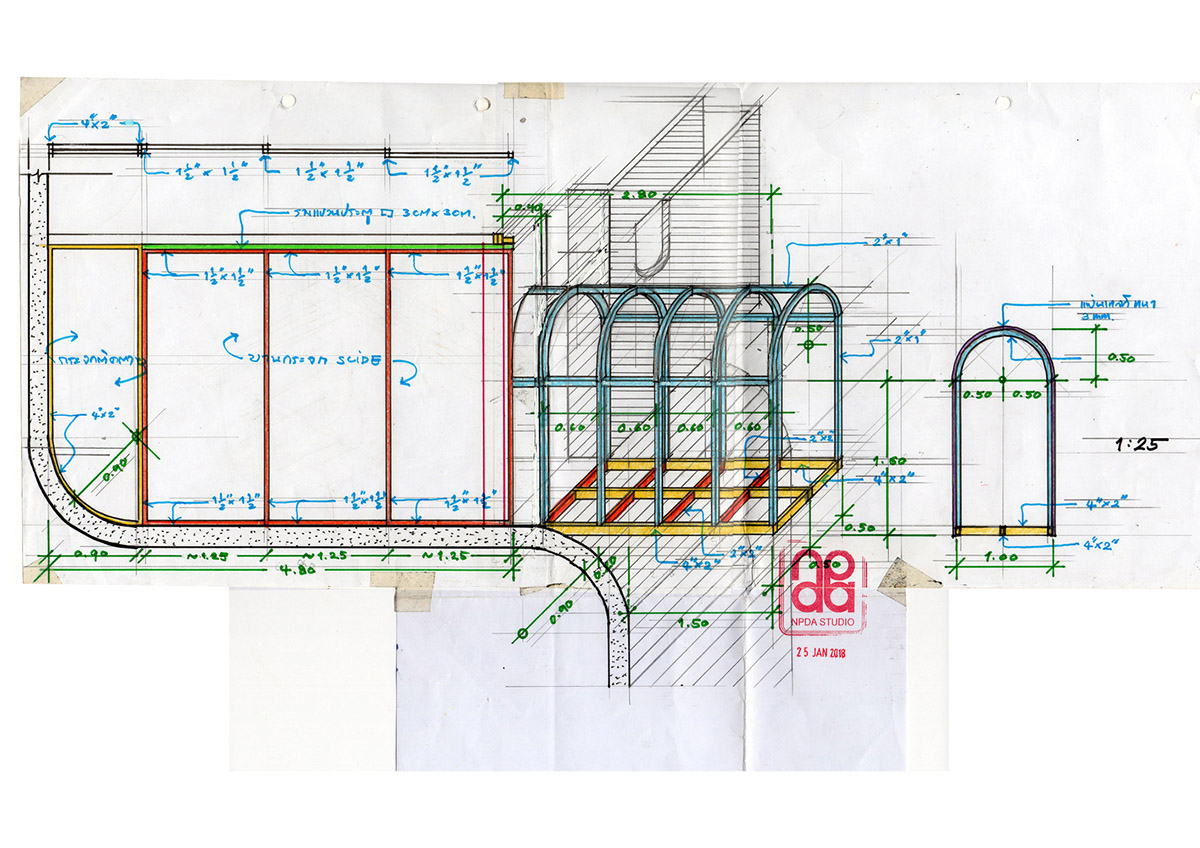
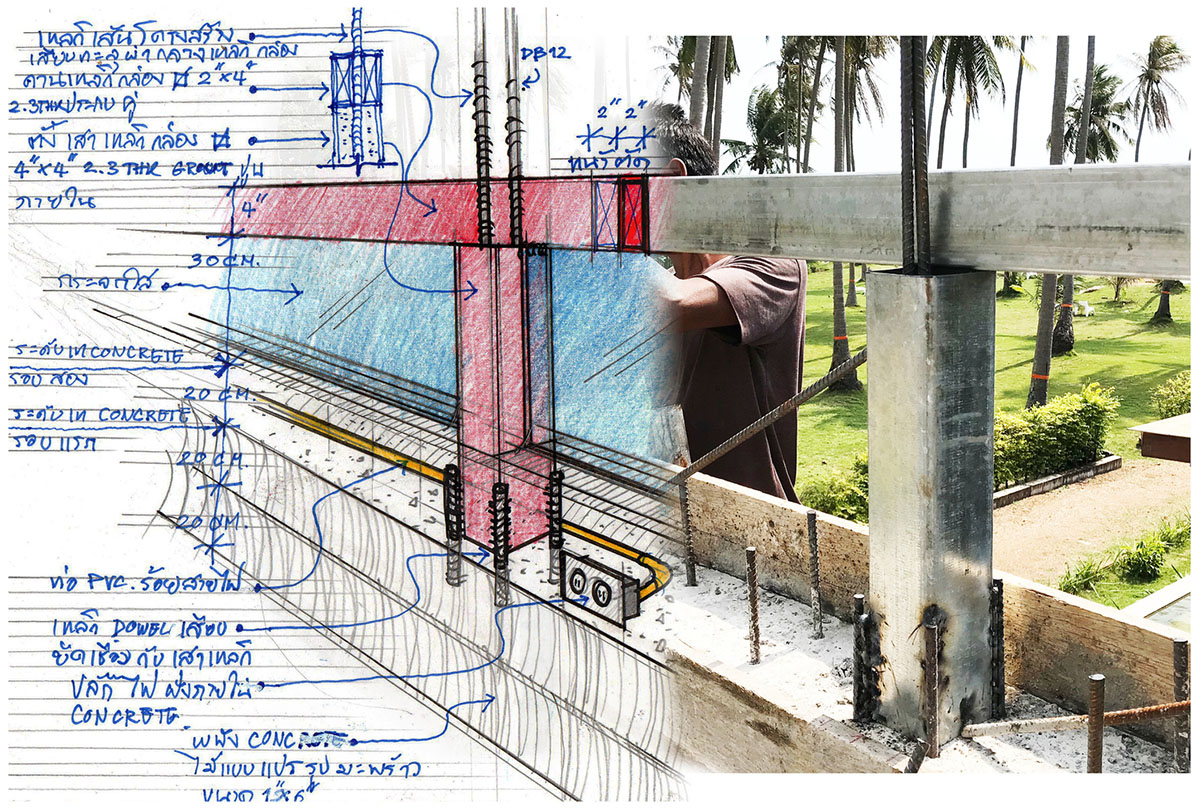
Project facts
Name: Bunjob House
Architecture: NPDA Studio
Location: Koh Phangan, Thailand
Size: 500m2
Year: 2018
Lead Architects: Nutthawut Piriyaprakob
Structural Engineer: Apisit Chawacharoen
All images © Another Space
All drawings © NPDA Studio
> via NPDA Studio
