Submitted by WA Contents
B.l.U.E. Architecture Studio designs this minimal coffee shop with glass frontage in Shanghai
China Architecture News - Dec 30, 2019 - 16:26 14712 views
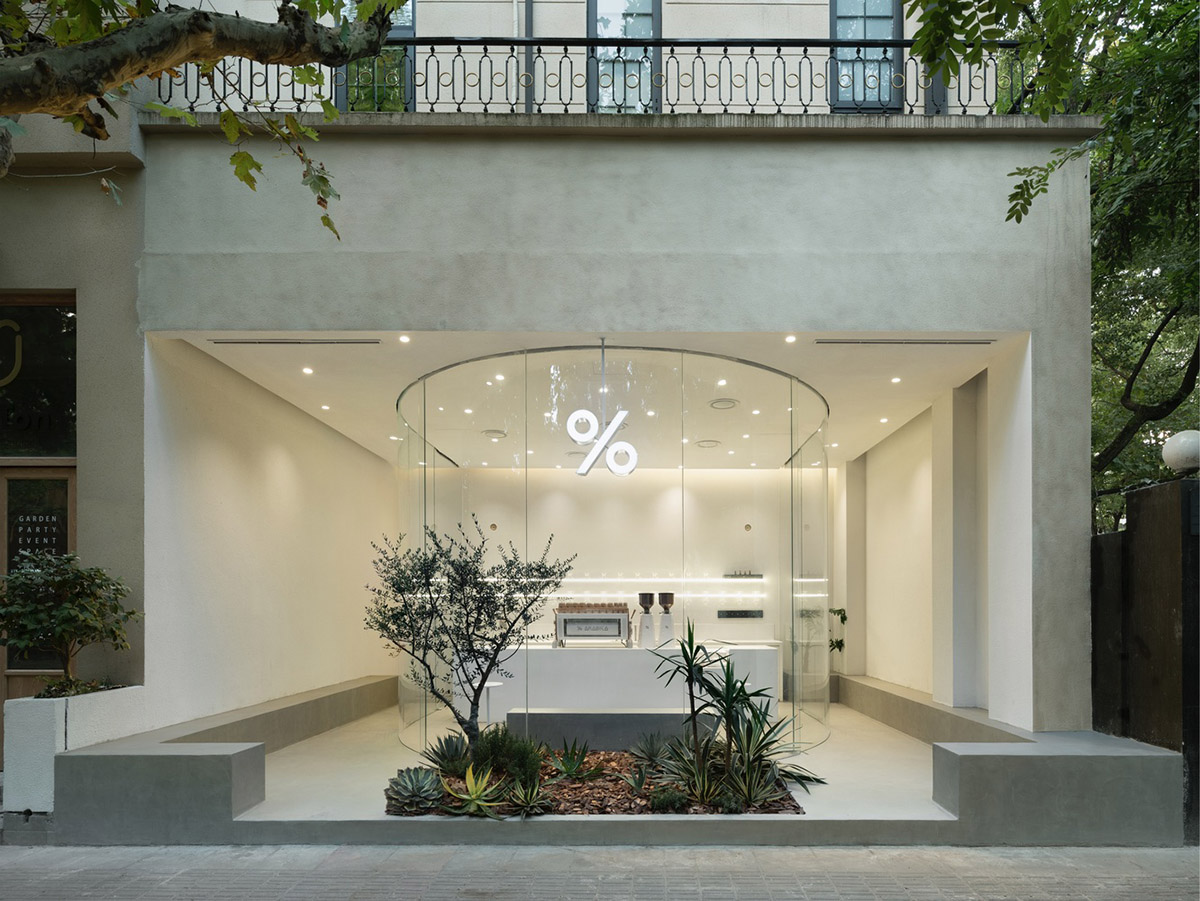
Beijing-based architecture firm B.l.U.E. Architecture Studio has designed this minimal coffee shop with curved glass frontage in Shanghai, China.
Called %Arabica Coffee, the 50-square-metre shop is located in Jianguoxi Street in Shanghai. Opening up itself to the street, the store is entirely transparent to provide the interior atmosphere to its customers.

Being the French concession provides the street with a narrative history in the old time, and the Wutong trees on the roadsides help it build a quiet environment in the busy city.
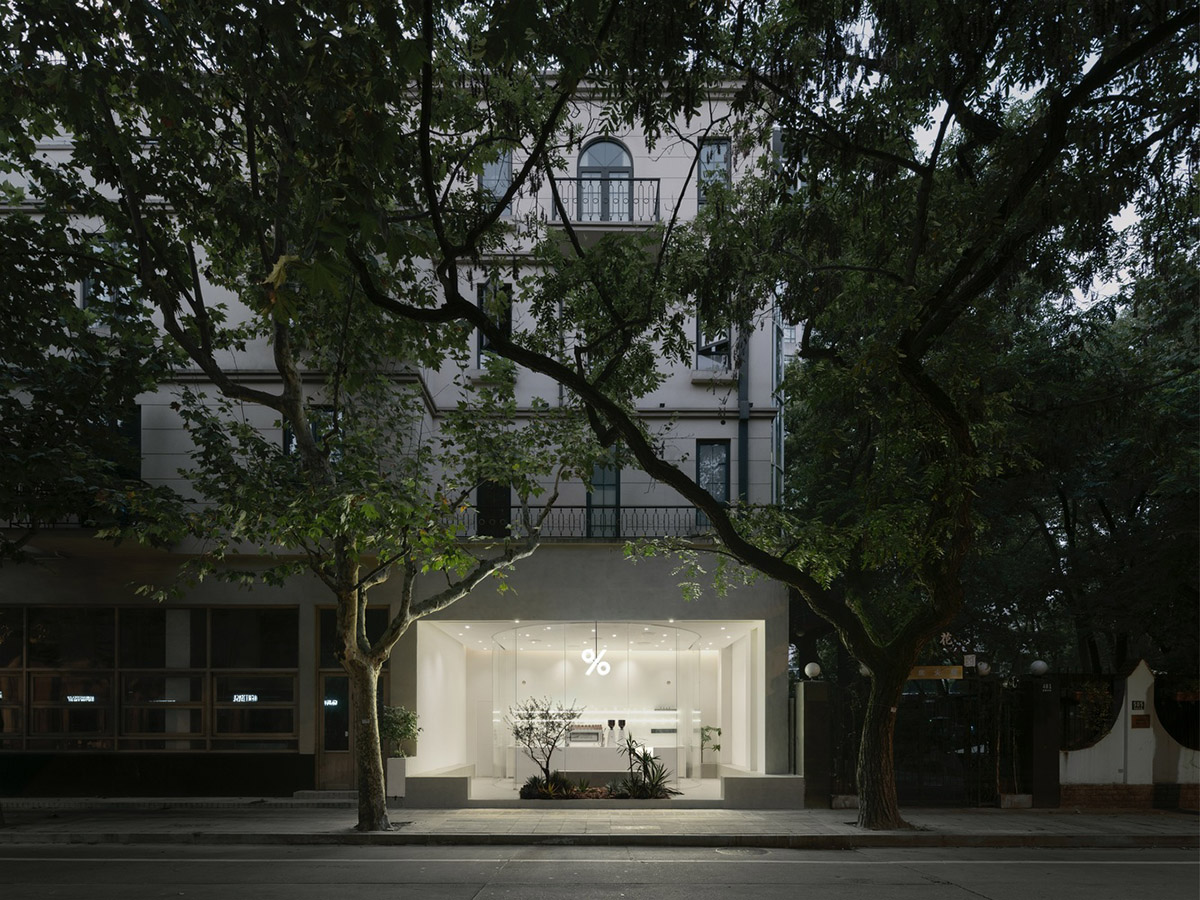
The designers are inspired by the peaceful atmosphere and the dynamic sunshine from the street. To welcome both street view and customers inside, the designers created an open design for the coffee shop.
Its main part is composed of a U-shape glass enclosed space and a small courtyard embracing it. The courtyard makes a seamless connection between the street and the coffee shop.

The transparent design merges the coffee shop into the environment, the natural elements like sunshine, rain and trees are all considered as elements to the space.
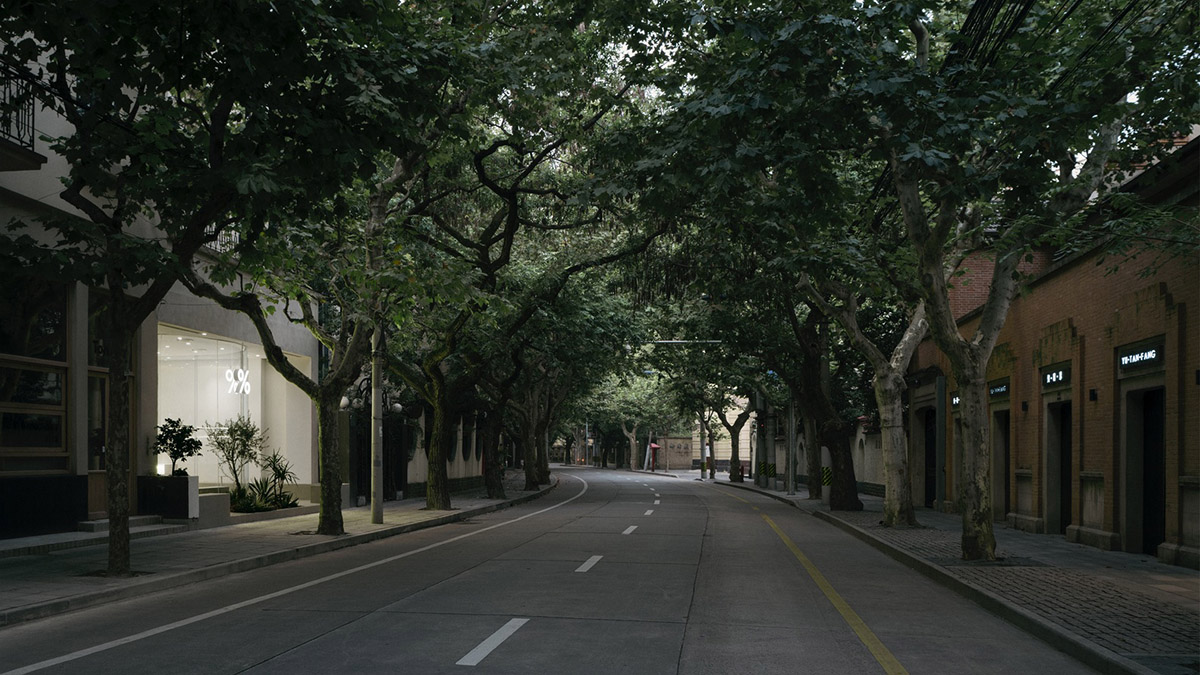
The interior design of the coffee shop follows the signature minimalist style of the brand. The background made of white paint and light gray cement highlights the greens to be the core in the space.
The design which blurs the boundary of interior and exterior provides customers with immersive experience being closer to nature.


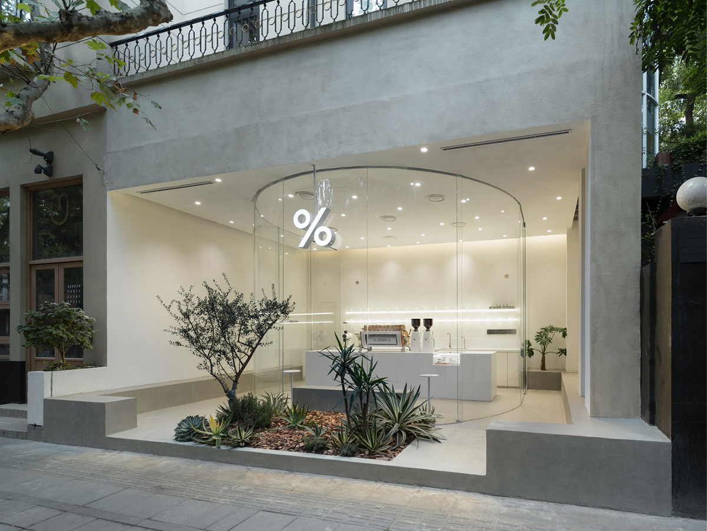
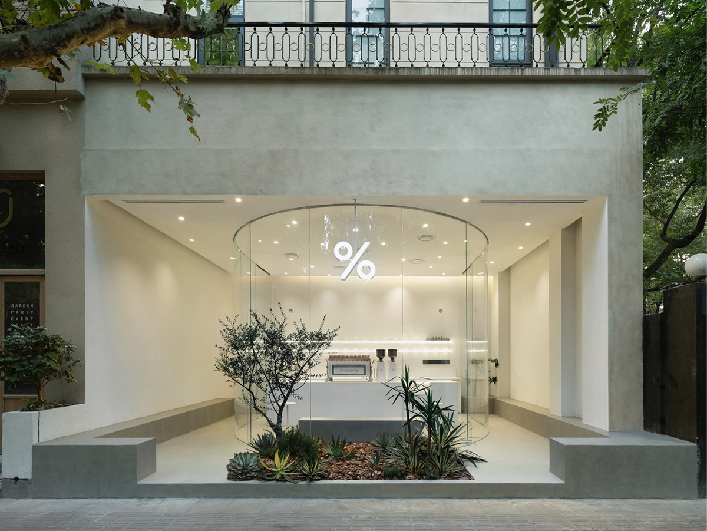

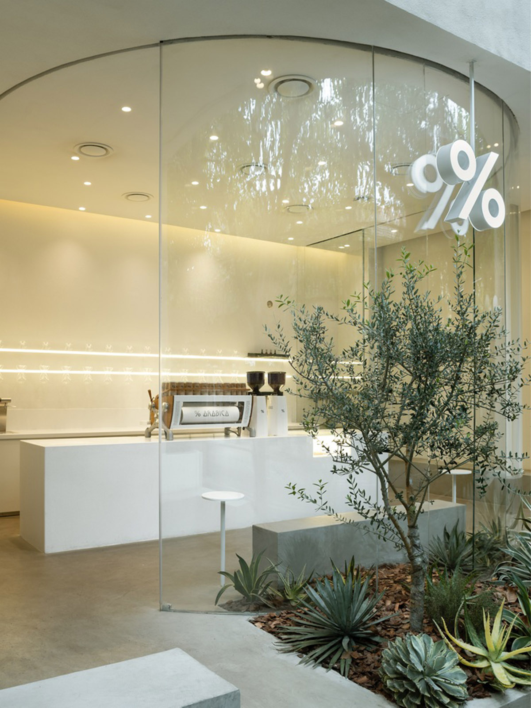



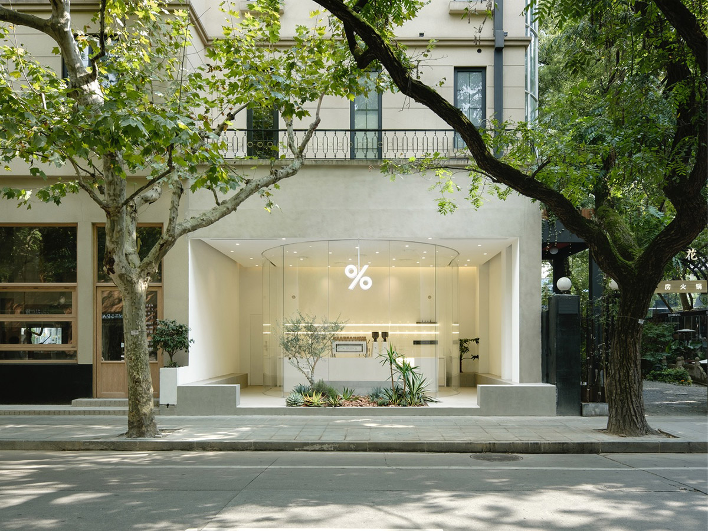
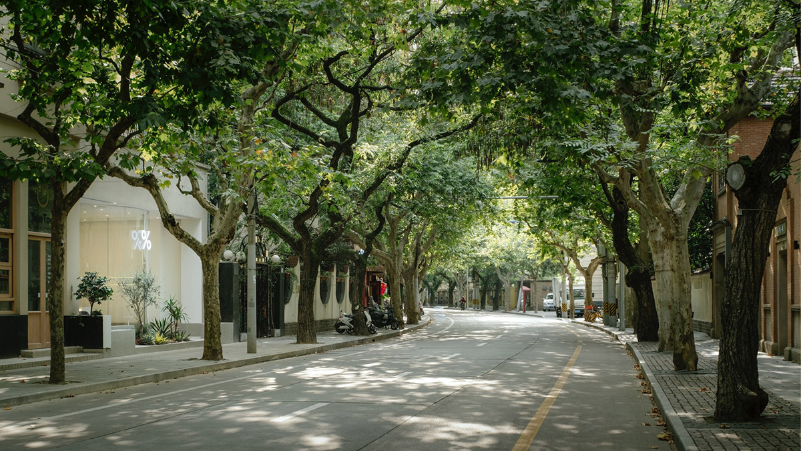
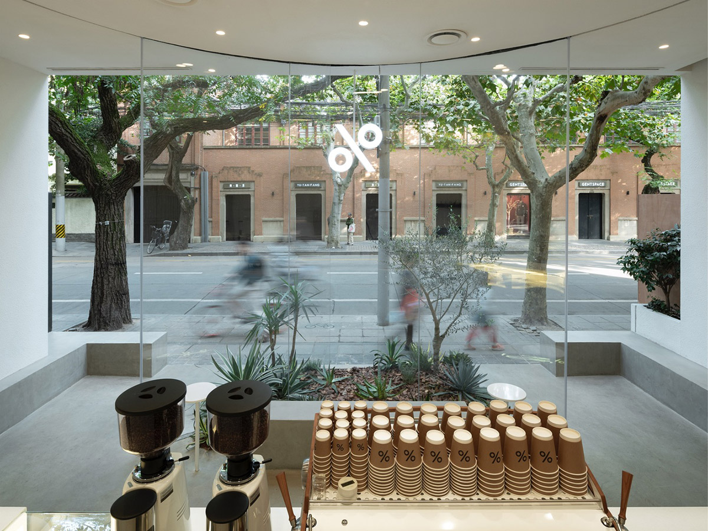

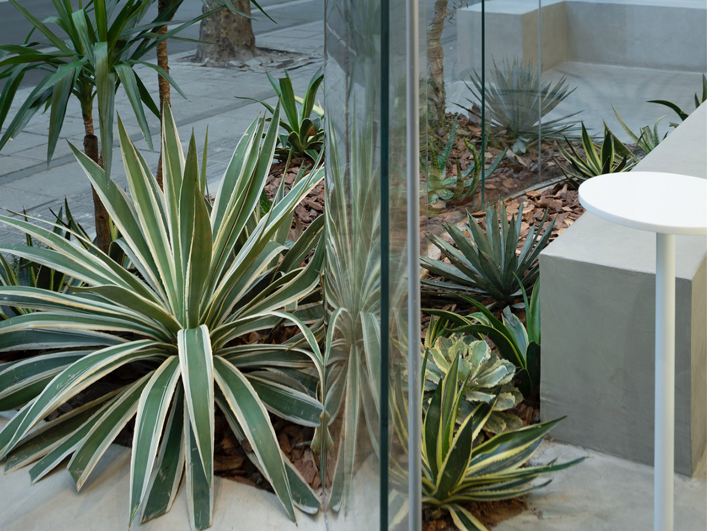
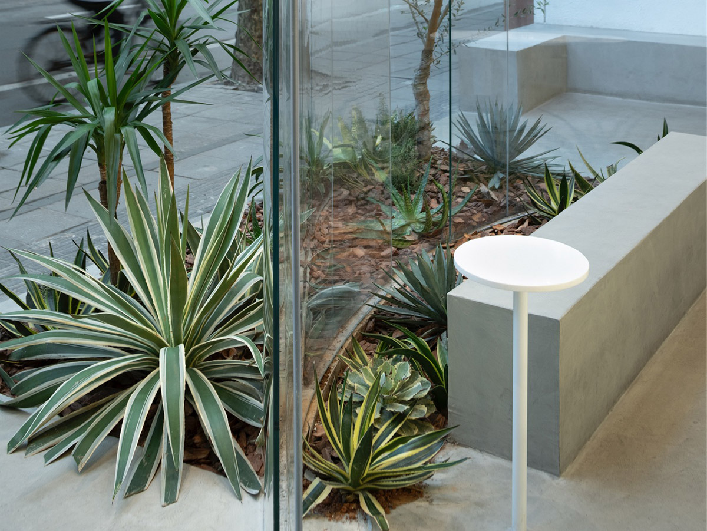
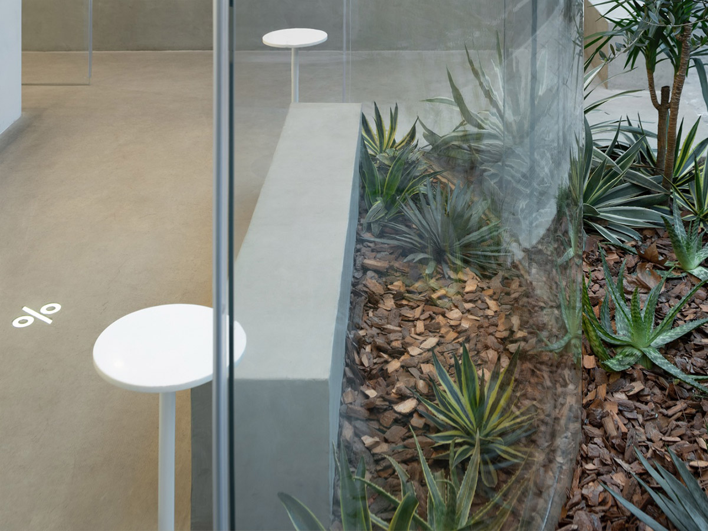
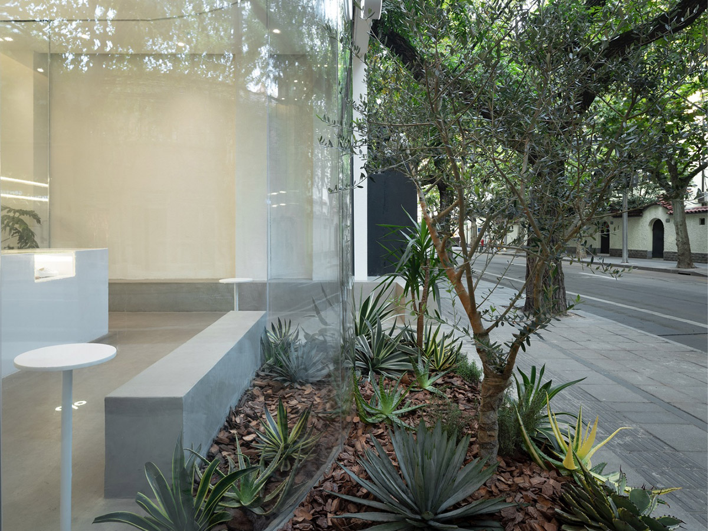
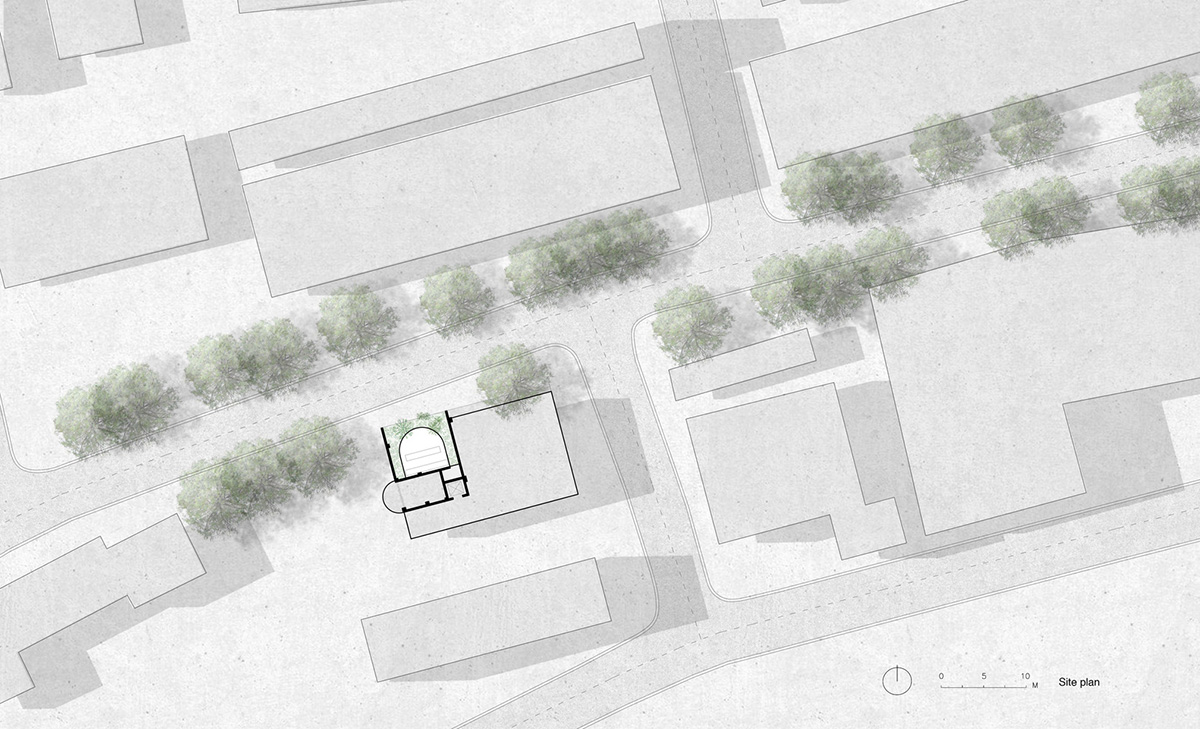
Site plan
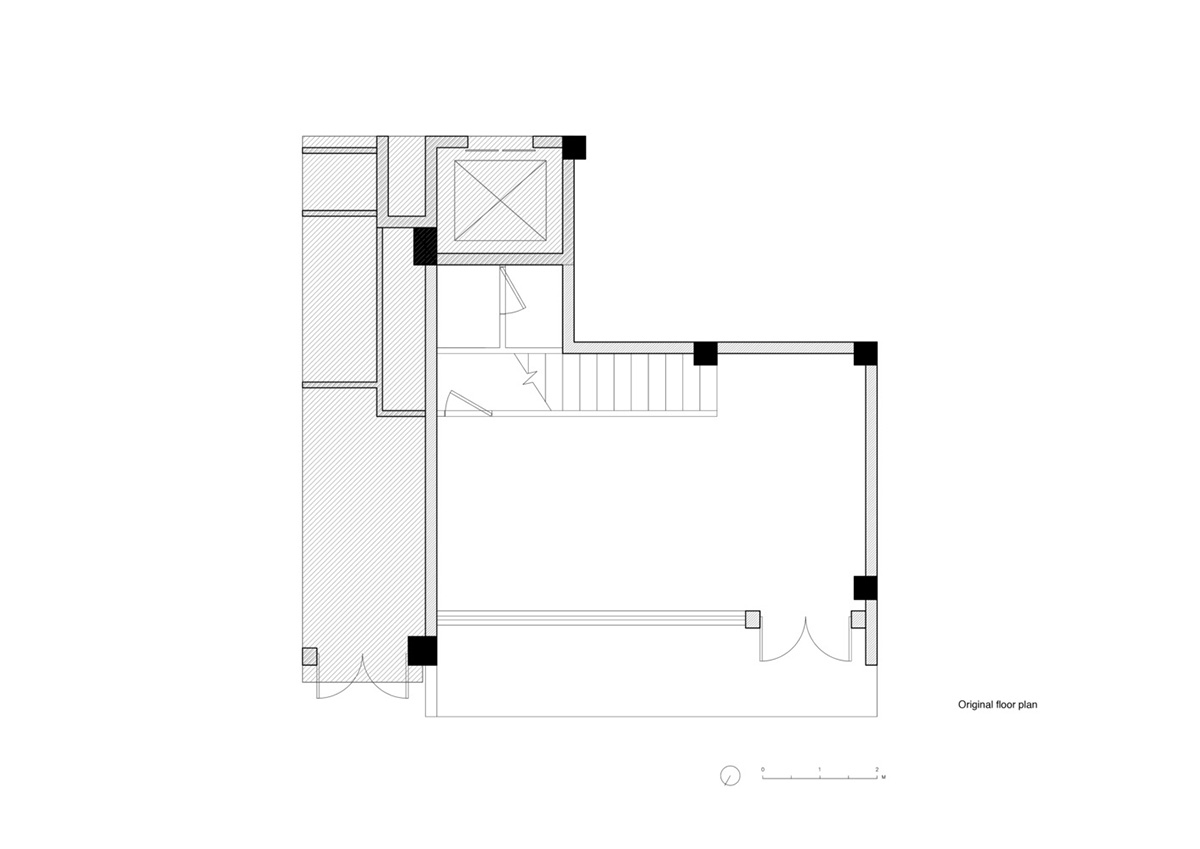
Original floor plan
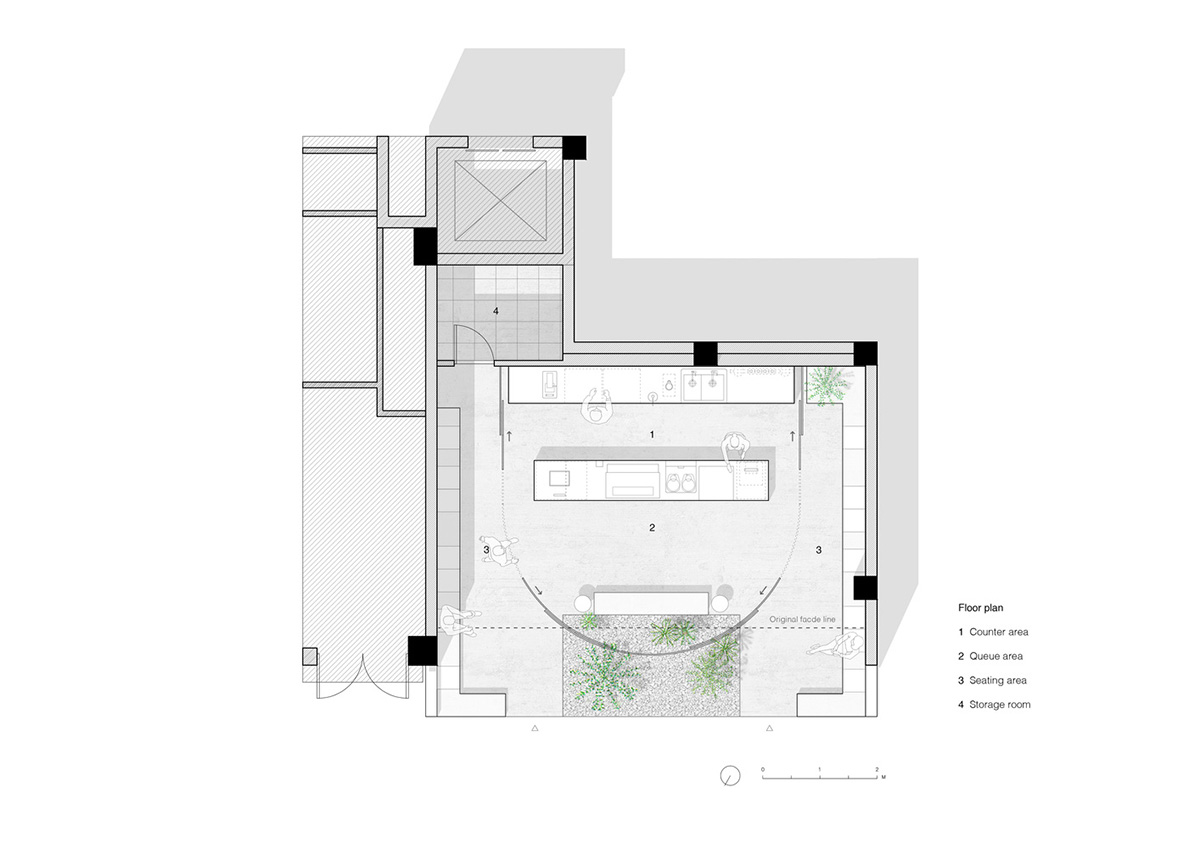
Floor plan
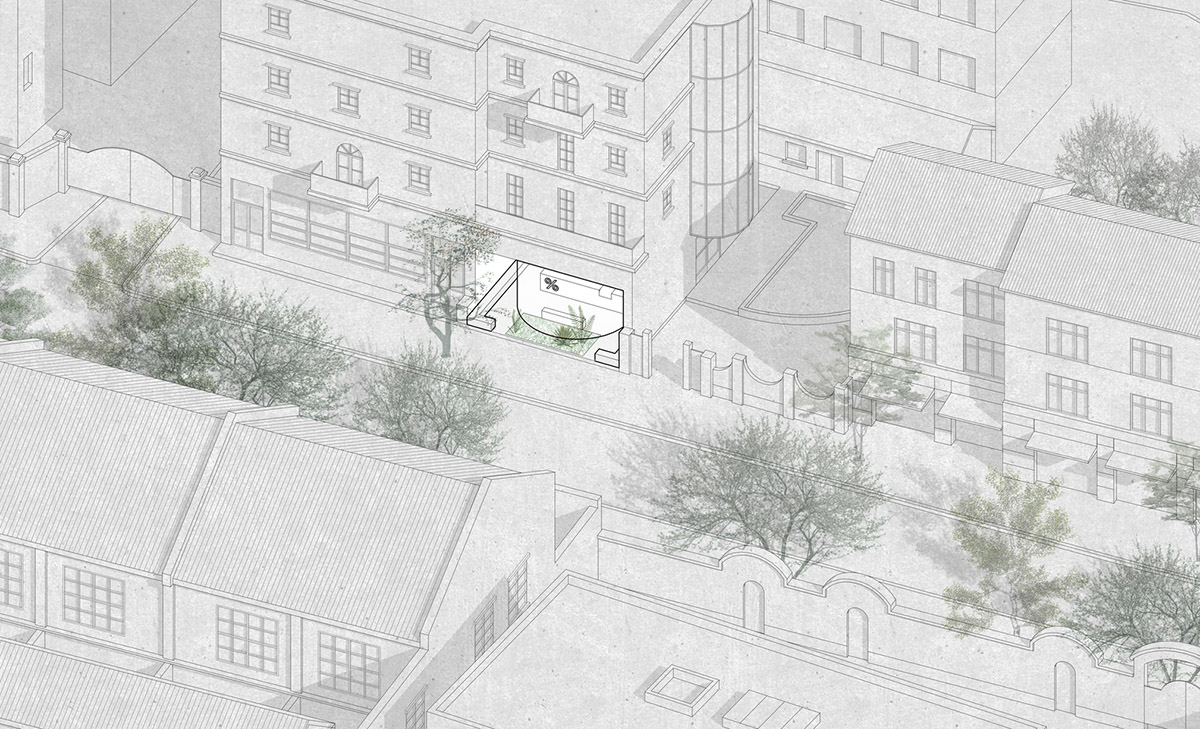
Axonometric drawing
Project facts
Project name: %Arabica Coffee
Architects: B.l.U.E. Architecture Studio
Size: 50m2
Location: Shanghai, China
Design Team: Shuhei Aoyama, Yoko Fujii, Lingzi Liu, Yixin Yang, Masaya Kawashima
All images © Eiichi Kano
All drawings © B.l.U.E. Architecture Studio
