Submitted by WA Contents
OMA redesigns the interior of Villa Lemoine in Bordeaux for Pierre Paulin Program
France Architecture News - Nov 25, 2019 - 11:57 31152 views
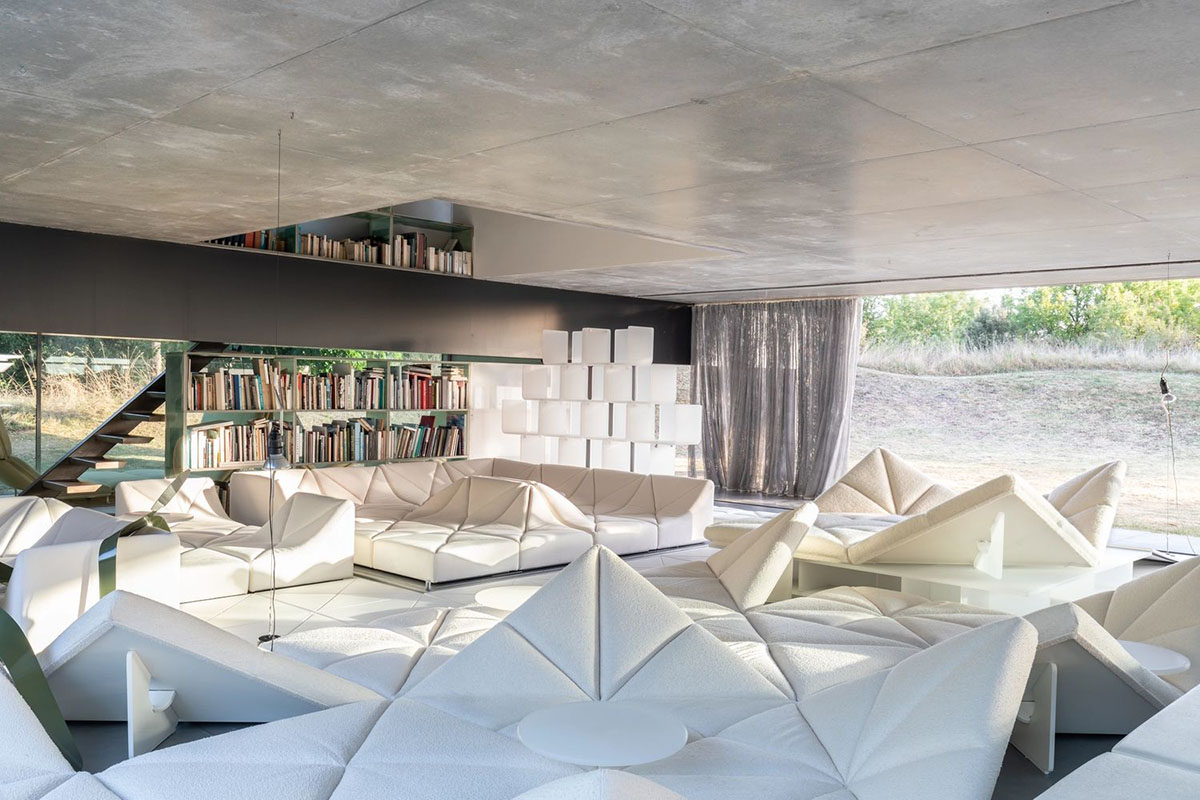
OMA has redesigned the interior of Villa Lemoine (or Maison à Bordeaux) in Bordeaux, France for the Pierre Paulin Program. To revive the interior, OMA used the full potential of furnitures and fixtures and created a mediative atmosphere that exceeds the constrains of space.
The villa was originally designed and built by OMA in 1998 for French newspaper publisher Jean-François Lemoine, who were suffering from a car accident and needed a new house which is not a prison and can be adapted to his physical needs. The house, named Maison à Bordeaux, was designed as a private residence of three floors on a cape-like hill overlooking Bordeaux.
After 21 years, Paulin Paulin Paulin, a family business that circulates, develops and preserves the works of Pierre Paulin, invited Rem Koolhaas/OMA to redefine the interior spaces of the house for the Pierre Paulin Program.
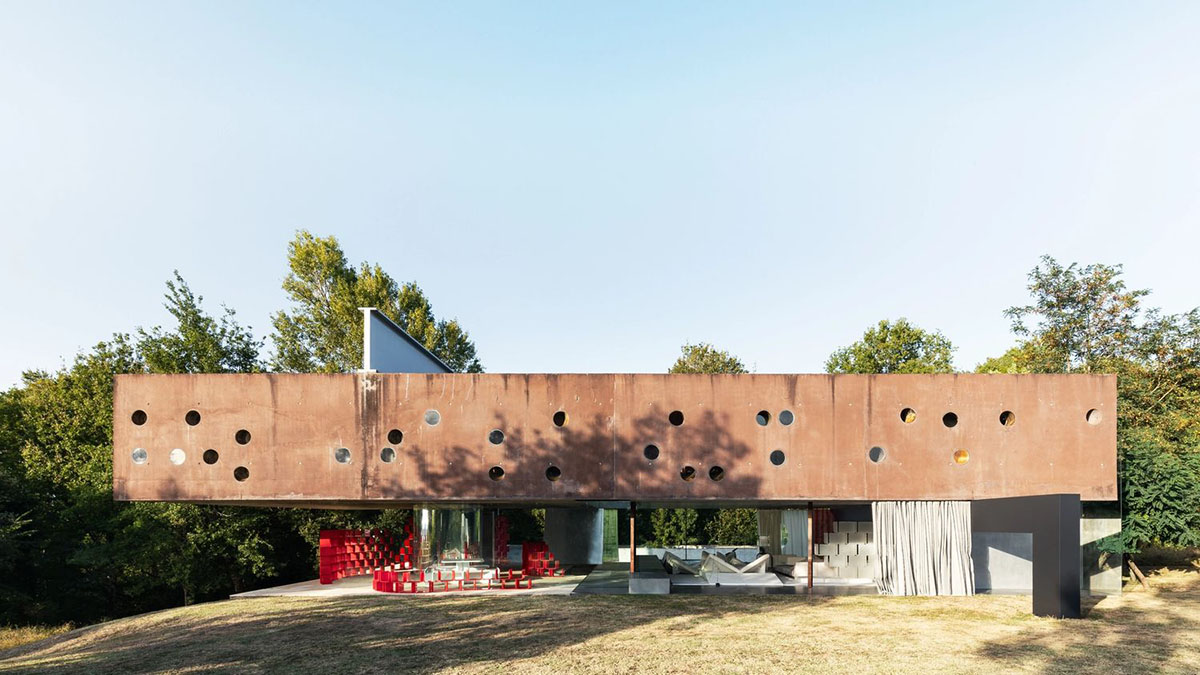
Regarding a private dialogue between French furniture designer and interior designer Pierre Paulin and Rem Koolhaas held in 2008, Paulin mentioned his modular residential concept he had developed between 1969 and 1972 in a joint conversation with Rem Koolhaas and Hans Ulrist Obrist. This concept remained unpublished, which is now called Pierre Paulin Programme.
In the newly developed interiors, OMA has played with furnitures and fixtures bravely, and with the new look of the interiors, the office has completely changed the perception of the house.
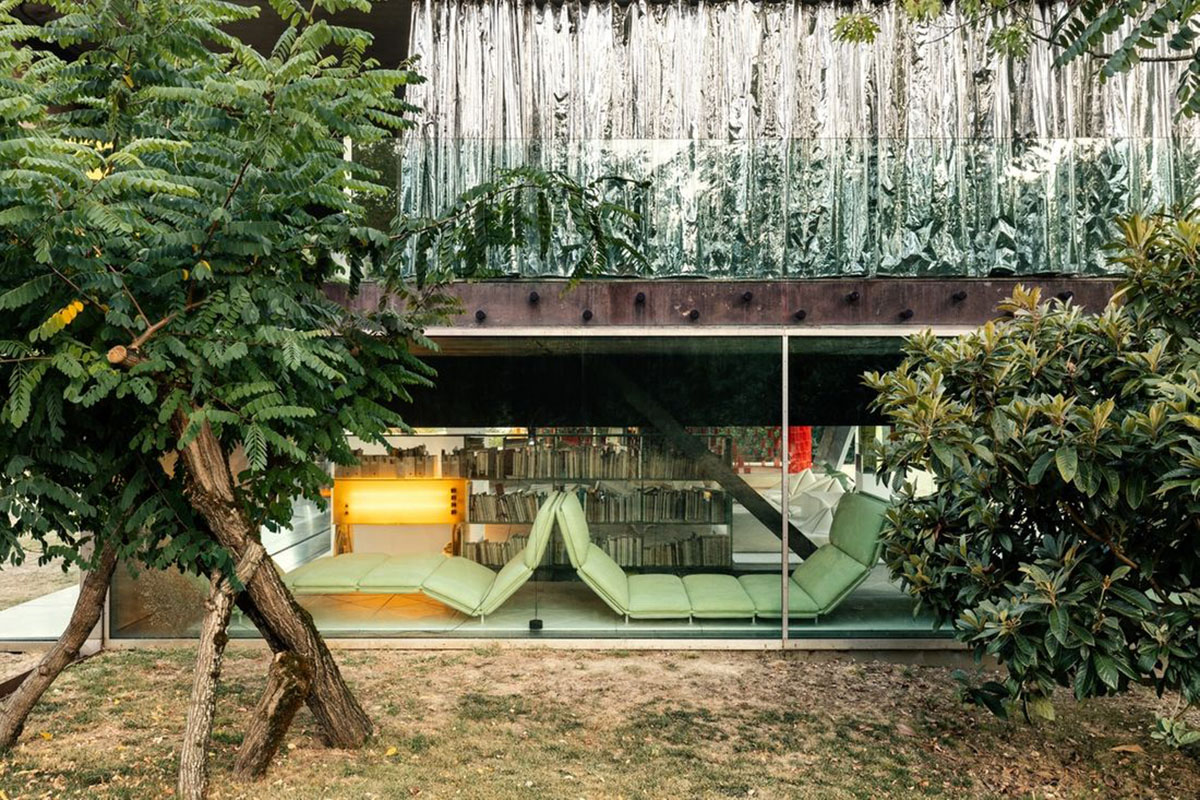
OMA used the layout of the raised foam squares to create a new moving floor, which can be described as a new habitable landscape. The house presents the idea of a comfortable space within a new complexity by proposing a richness of furniture landscape, which can be transformed from empty to full, and brings a new dimension.

"House in Bordeaux is built on a dilemma: can architecture address, at the same time, highly specific demands - make life livable for a severely handicapped person - AND offer a family the freedom to live their lives the way they want...some have commented on this twin ambition as if it was slightly absurd to even try," said Rem Koolhaas.

"If we consider furniture as the mediation between architecture and real life, then the tension between the openness of the house and its uniquely specific agenda, is most manifest on the middle level, a glass box, opening to all sides, where any furniture is harshly tested and exposed: too traditional, too designed, too fashionable, too tasteful, too modernist, too vintage, too pretty, too cheap...almost always too."
"And if individual pieces work, it’s hard to make them interact...the mission of the architecture, the richness of the landscape outside almost suggest the middle level would work best without any furniture at all, strictly as architecture...," Koolhaas added.
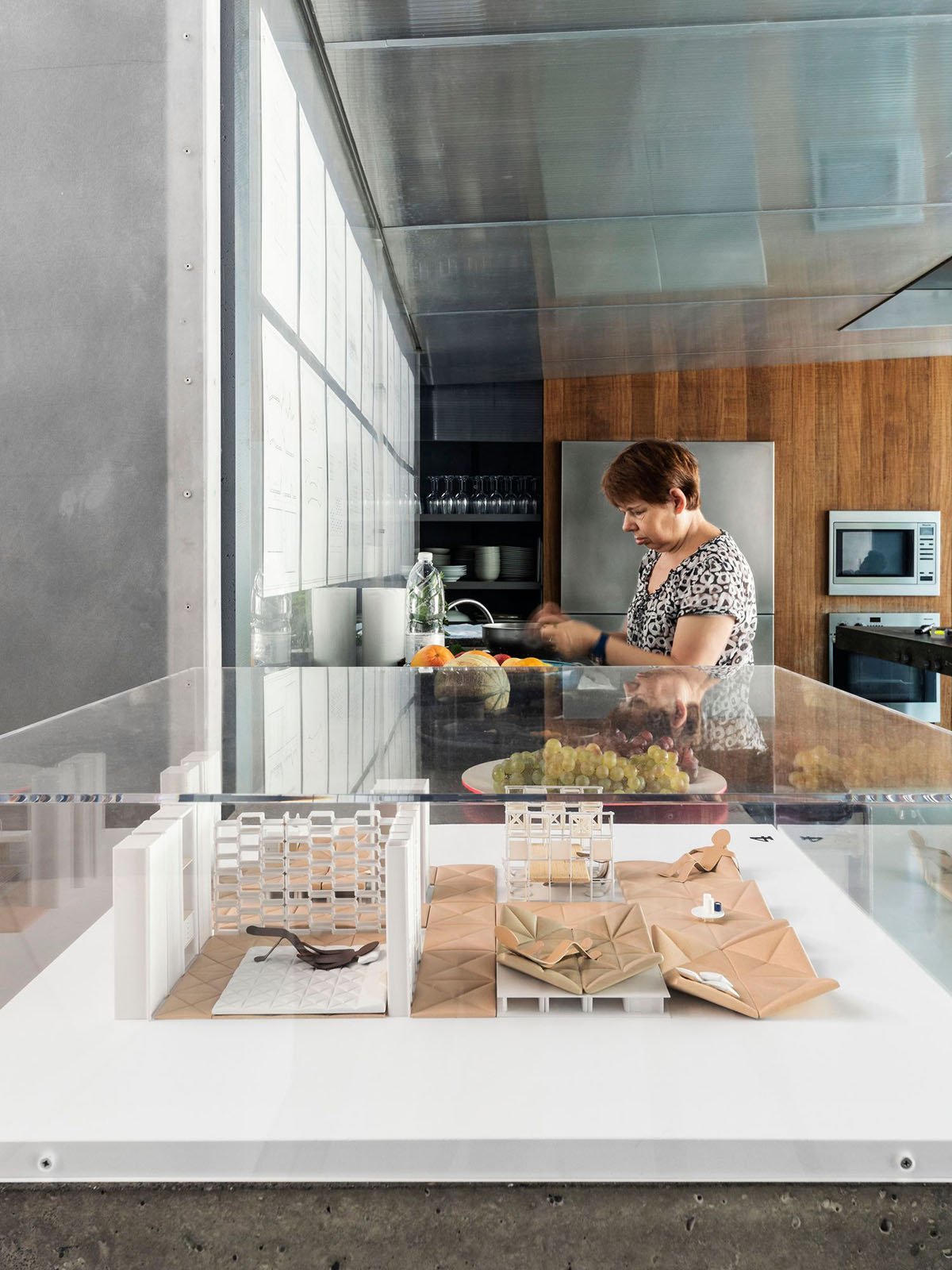
The lower level of the house is a series of caverns carved out from the hill, designed for the most intimate life of the family; the ground floor on garden level is a glass room – half inside, half outside – for living; and the upper floor is divided into a children's and a parents' area.
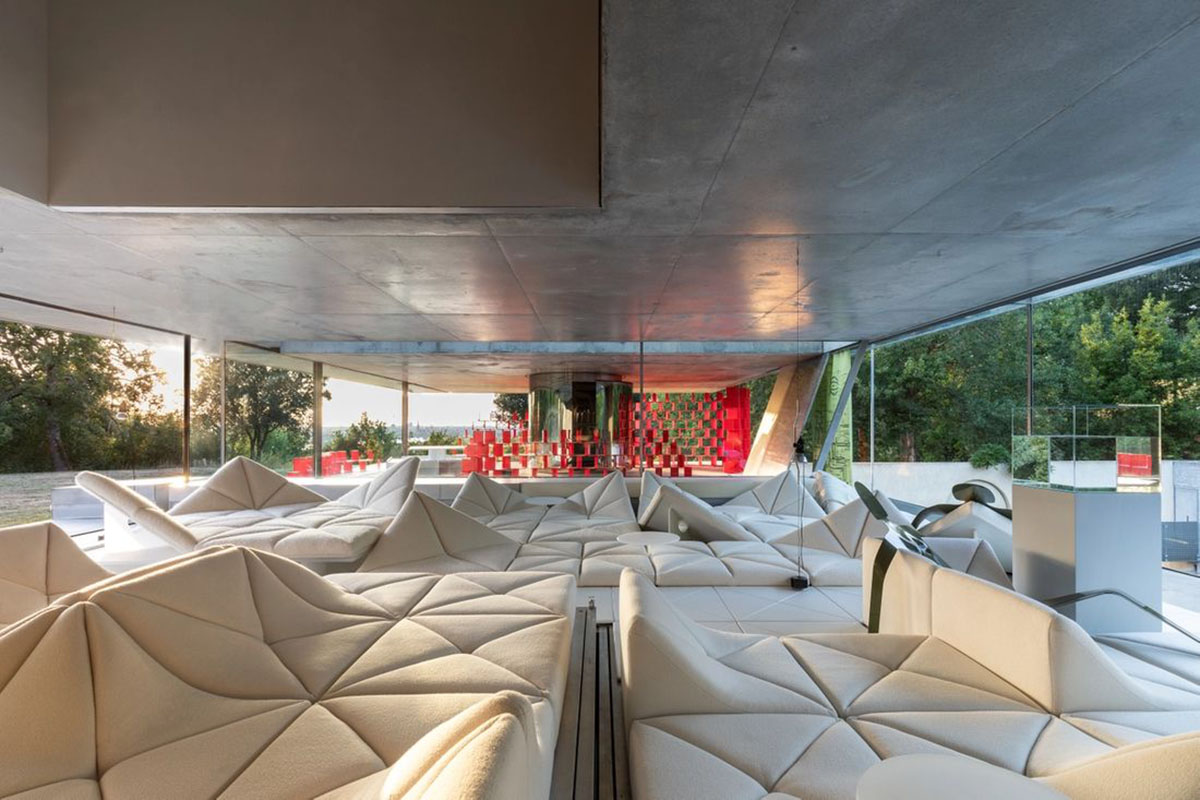
The heart of the house is a 3x3.5m elevator platform that moves freely between the three floors, becoming part of the living space or kitchen or transforming itself into an intimate office space, and granting access to books, artwork, and the wine cellar.
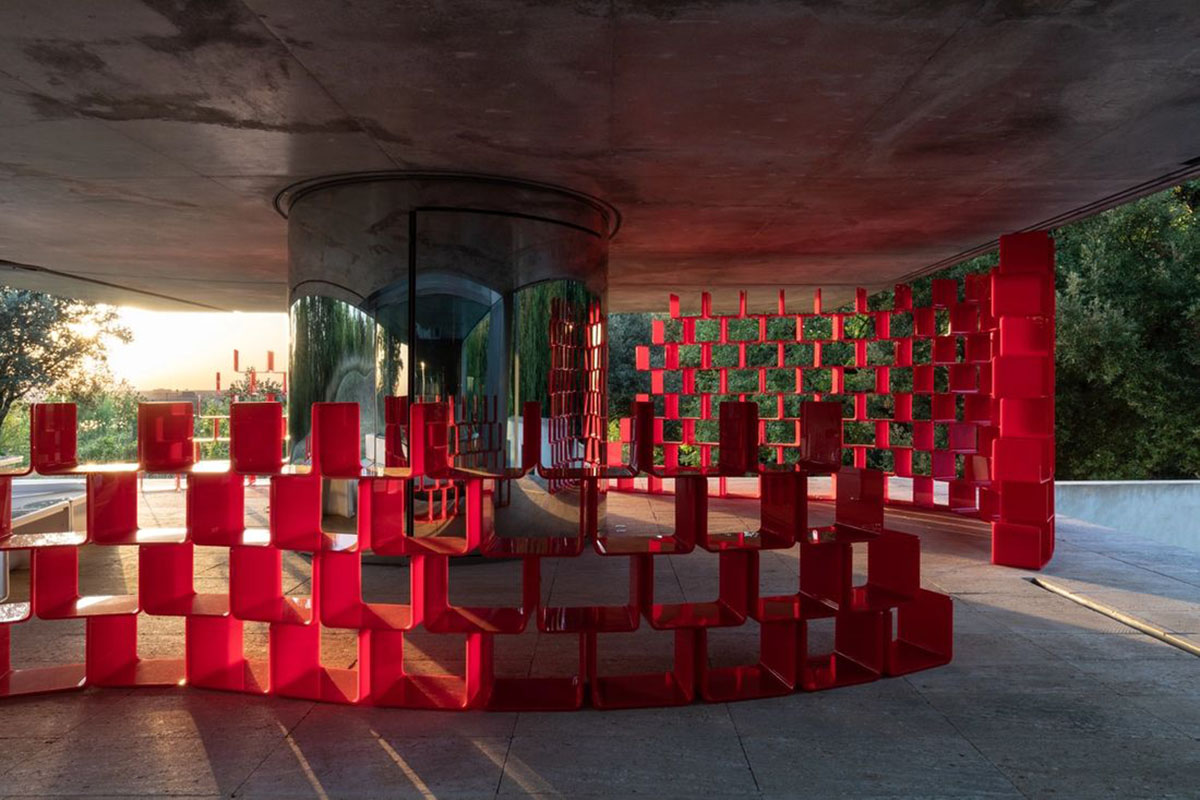
"The more I understood Pierre Paulin’s work, especially after the 2016 Beaubourg show, I recognised a temperament that wanted to operate on the full spectrum of furniture’s range and, in fact, extend it: from the hyper-specific work for French presidents - political, historicist, verging on perversity - to experimentation in a domain almost beyond furniture: furniture not as the design of specific pieces, but as the invention of an additional layer of possibility, extending across any architecture, offering a vast spectrum of new and unexpected potentials, to lounge, talk, eat, sleep and, obviously, any other interaction that might occur between the inhabitants, liberated from the unwelcome limitations that any specific piece of furniture inevitably imposes," Koolhaas continued.
"To see Paulin’s utopia realised in Bordeaux, offers a real opportunity to judge the interaction of two kinds of ‘liberation’."

In 1998, OMA proposed a house – or actually three houses on top of each other. The man had his own 'room', or rather 'station': the elevator platform. The movement of the elevator continuously changes the achitecture of the house. A machine is its heart.
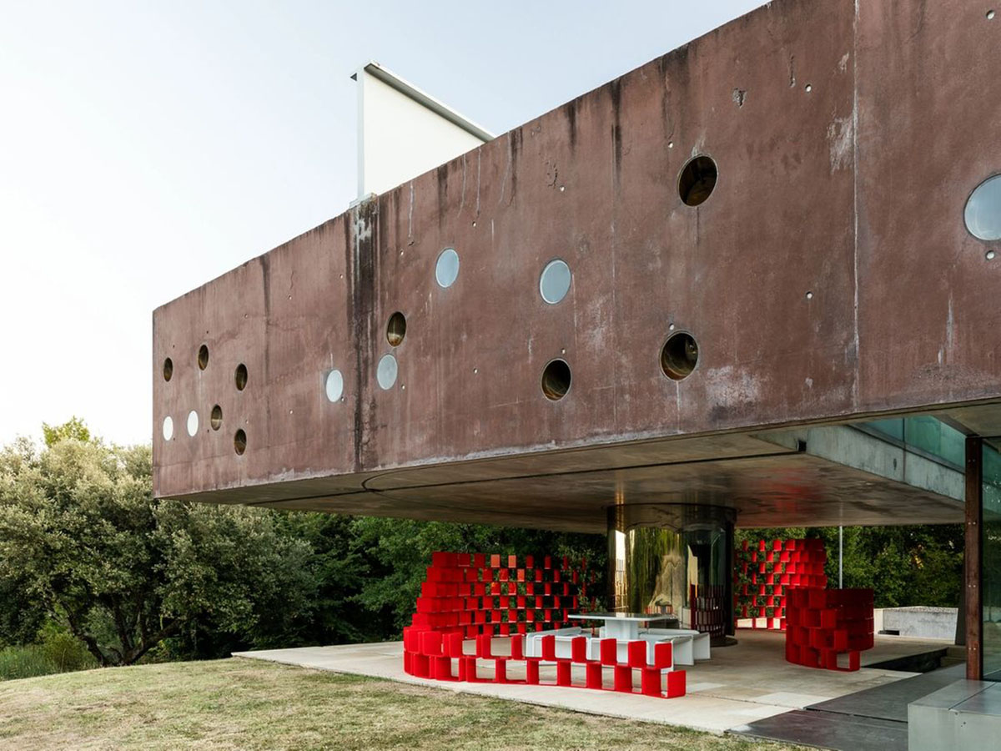
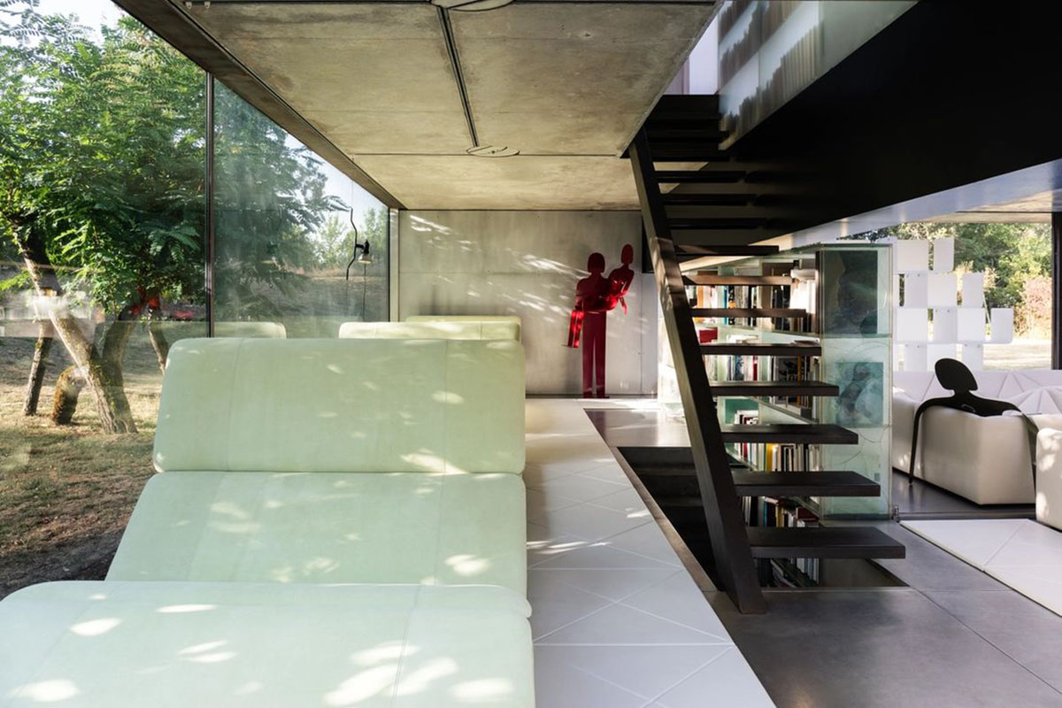
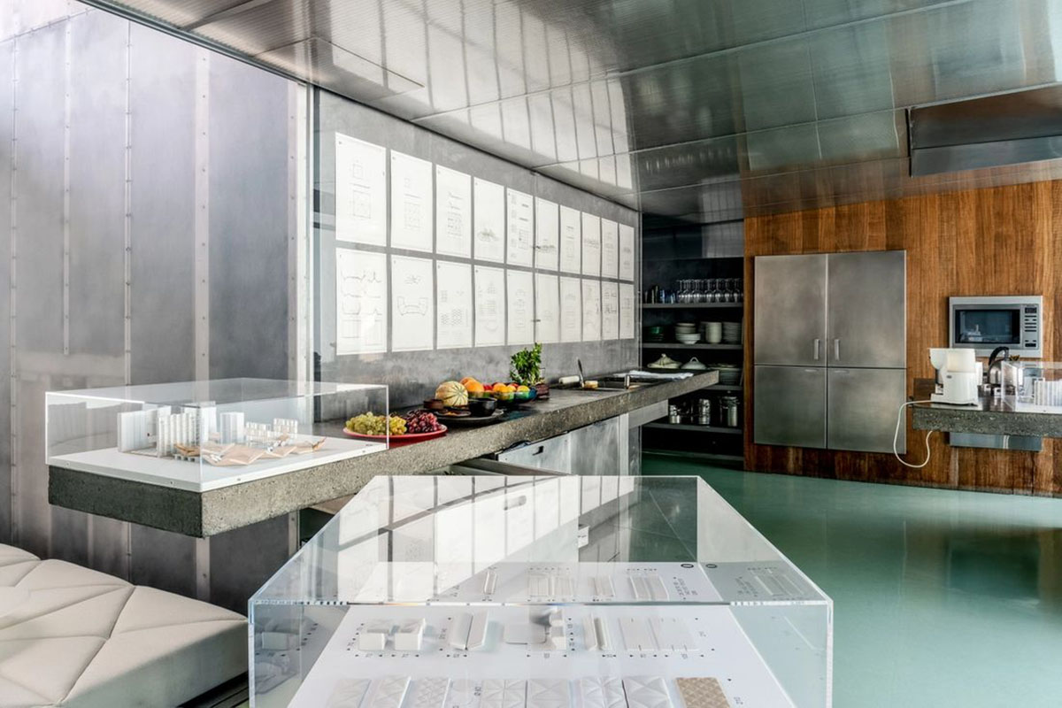
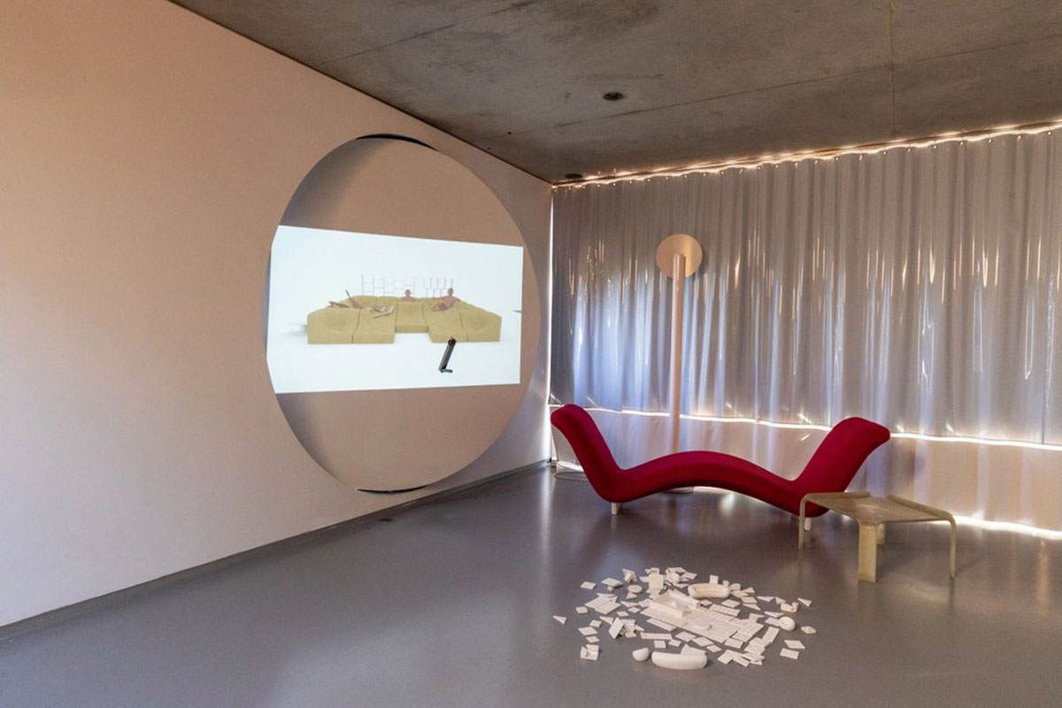
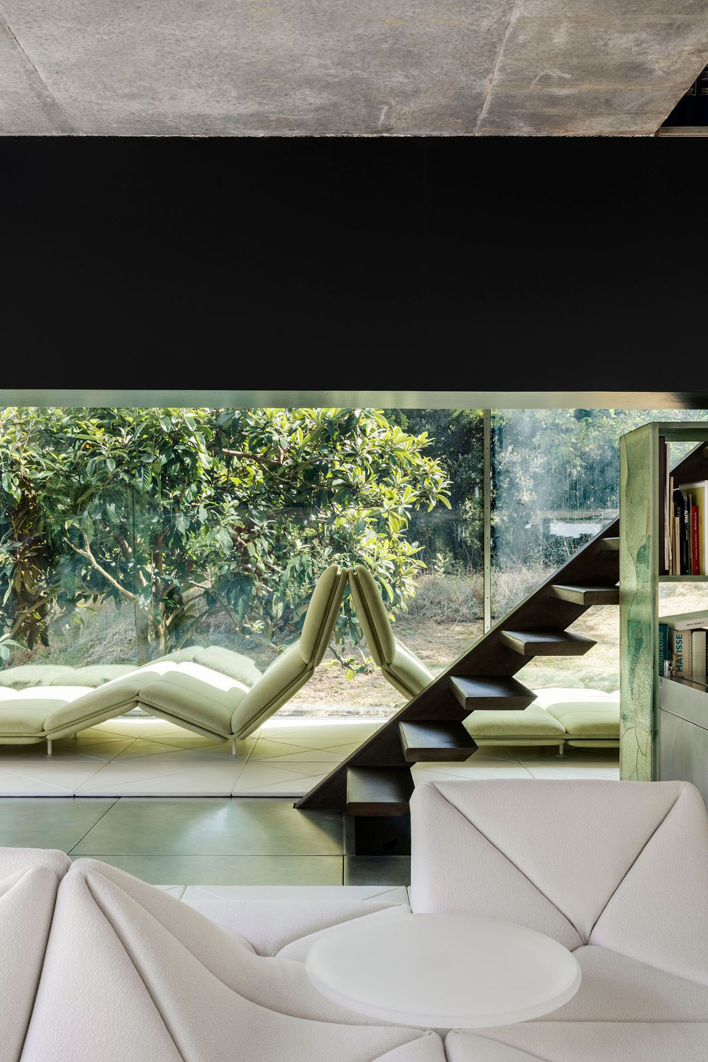
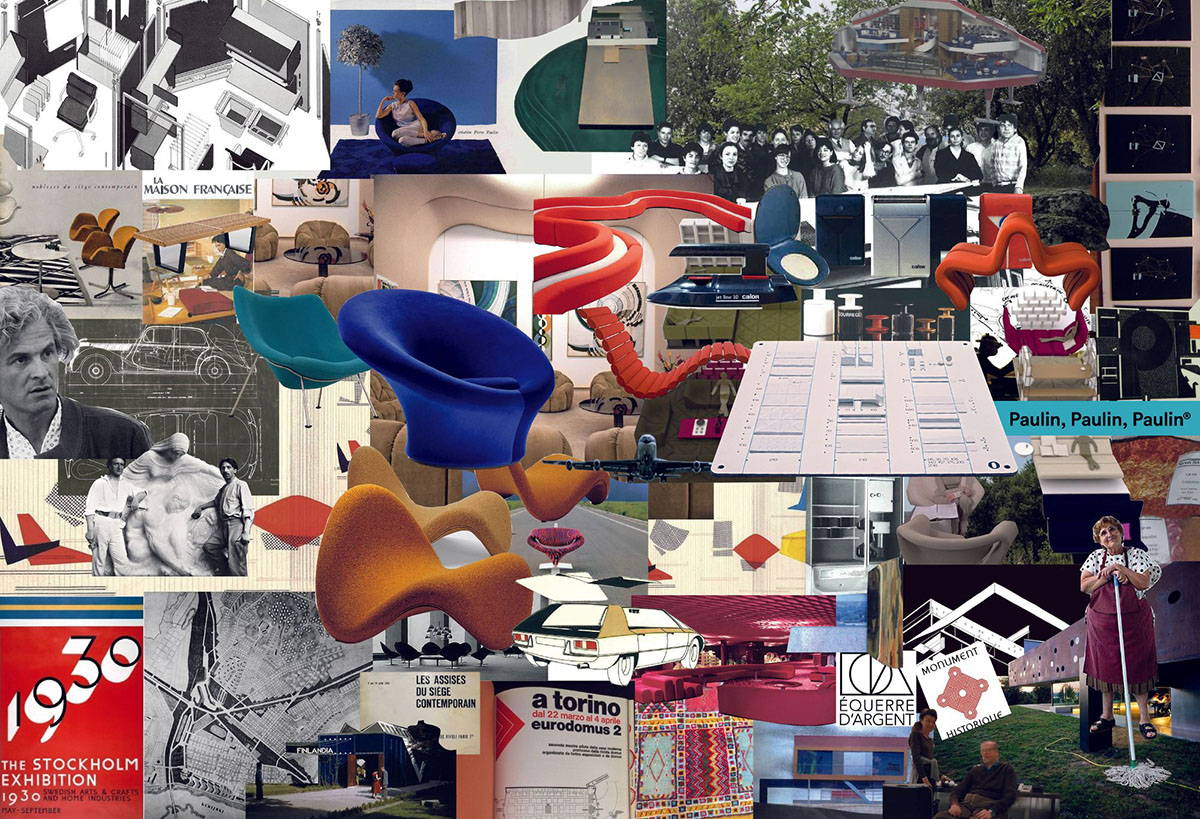
Image © OMA
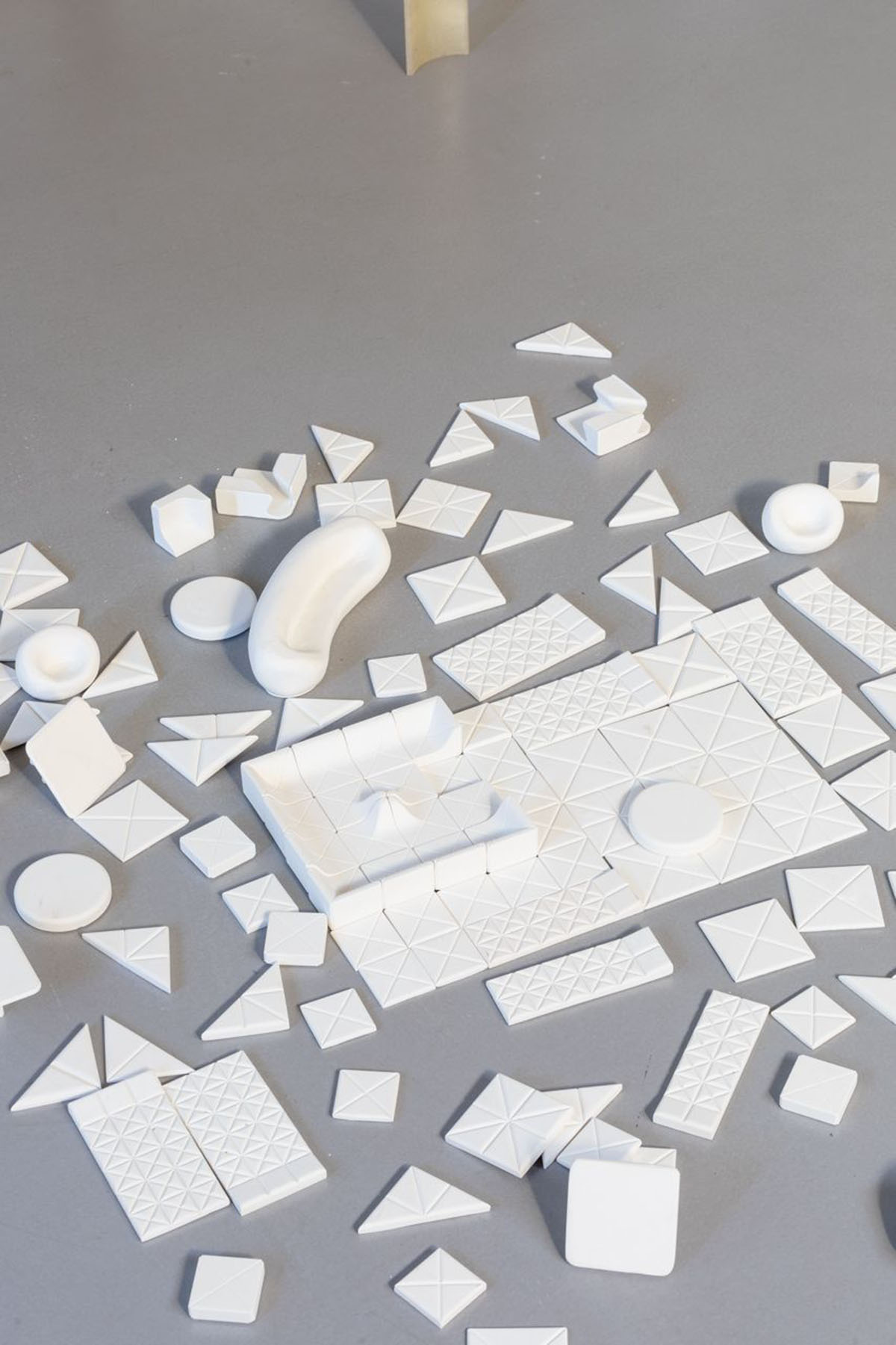
Image © OMA
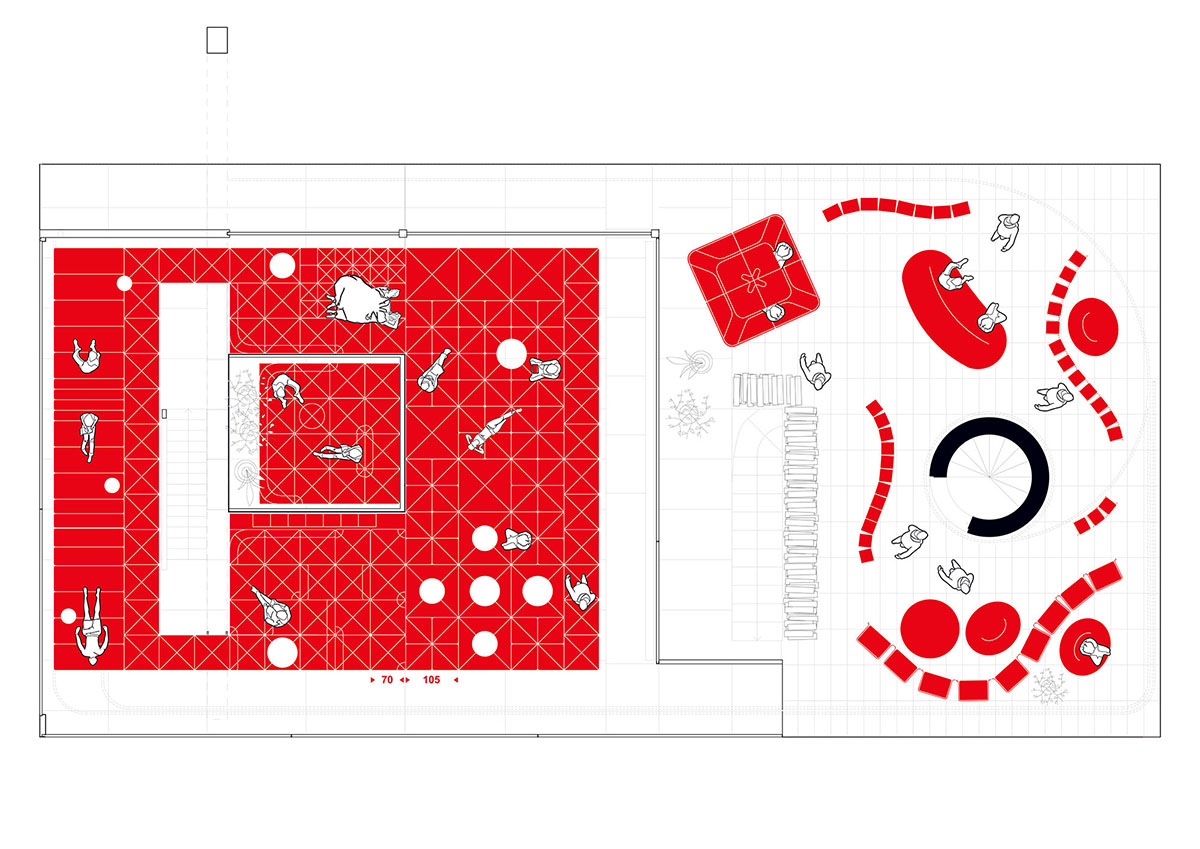
Image © OMA
Starting in 1969, Pierre Paulin had been in contact with Herman Miller. Together Herman Miller and Paulin and the company had planned to produce a wide range of original and revolutionary equipment for residential houses. As part of this global project, the user are able to combine multiple spaces and modules according to his or her personal culture and own taste, with psychological self-conception and the vision he or she wished to project.
Visits (individual or in groups of up to 20 people) can still be made to the Villa Lemoine until November 29th, 2019. For this, you need to contact: [email protected].
Al images © Marco Cappalletti except drawings © OMA.
> via OMA
