Submitted by Medha Sobti
Exploring democratic spaces with the 'District Secretariat' building designed by Design Plus
India Architecture News - Mar 18, 2019 - 07:45 14235 views

Design Plus Architects have truly justified their design philosophy of democratic spaces by designing “The District Secretariat” for the Government of Dadra and Nagar Haveli.
The brief was interpreted as clusters, it was assessed based upon operation and control. The complex congregates the requirements of various government departments into one seamless building and also provides ease of navigation to the temporary visitors arriving for appointments or grievances.
The Collectorate complex, designed to represent Silvassa, with scalability, durability, and distinct function zones, creates the image of an iconic complex. The entire fabric of the complex unites through productive interiors and landscapes while allowing for diverse usage network of the unique user. The campus adapts the regional flavour and incorporates design aspects relating to the local arts and crafts. Also, the use of materials and finishes bring indigeneity to the complex. The building orientation, spatial scale, material and the local plantation are designed to reduce the footprint and create favourable micro-climate.

Single point operation + defined access
Single Point Operation + Defined Access
The new Collectorate building caters to four distinct user department types that have equally distinct privileges. This enables the smooth functioning of the various departments under district magistrate and also ensure hassle-free public dealings.
 Visitor 1 access
Visitor 1 access
Visitor 1 - Limited Access - To register a complaint
The collectorate has a quick one-stop Grievance Centre. The waiting area has been created to pay homage to the existing Indira Gandhi Smriti which gestures an enclosure with 'The leaders' of the country 'Wall'. Owing to its Introspective Geometry, the waiting area is envisioned to serve as a public awareness exhibition space as well.
The entrance for visitor 1 and consequently the whole complex has been modified to provide a more open foreground.
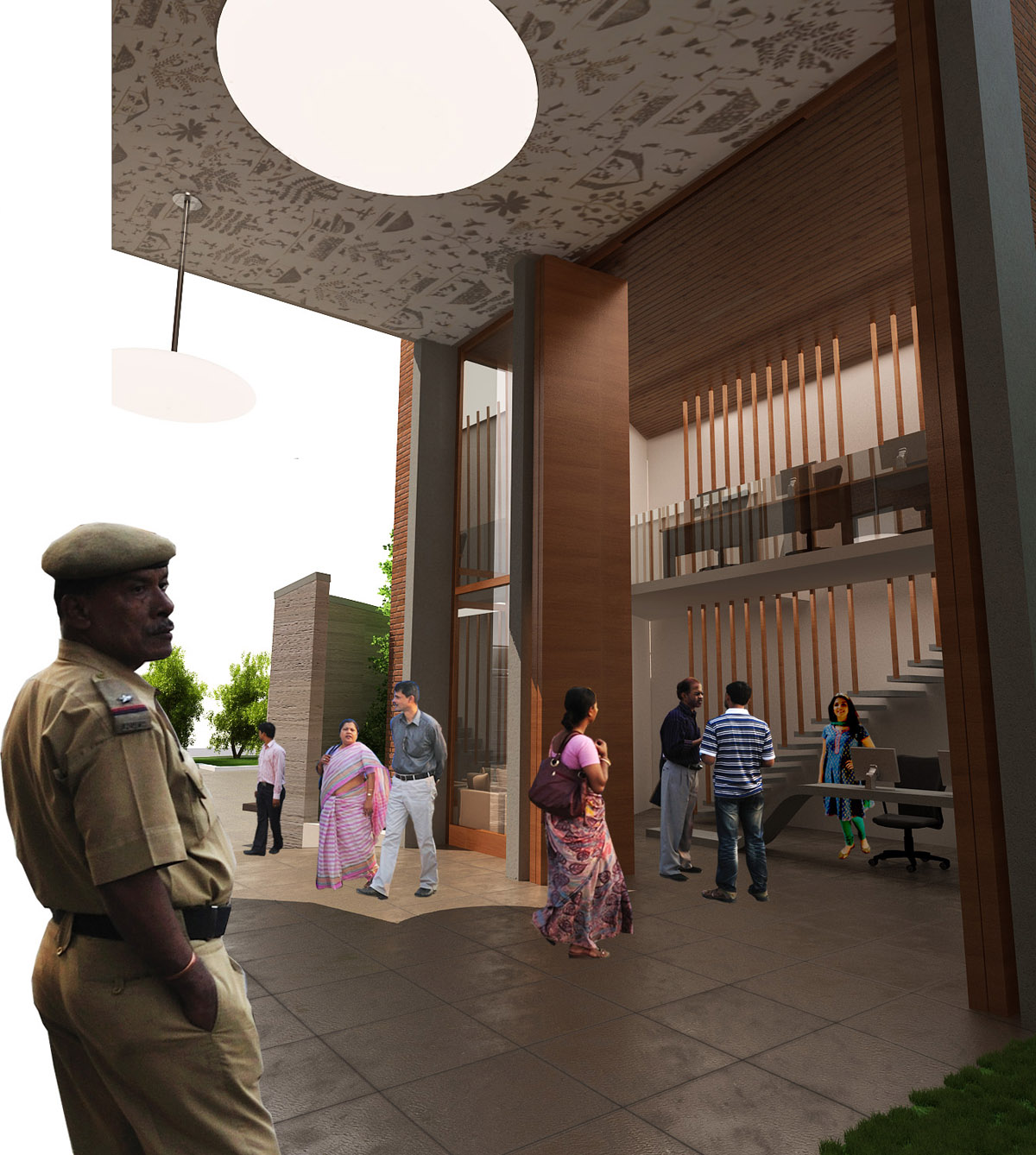 Grievance Centre
Grievance Centre
Grievance Centre
E-Governance - Different departments are accessible to the public via the World Wide Web. Grievance Centre has Real-Time updated records.
Networked Offices - The Grievance Centre is wired to various departments. There is a constant conversation between decisions relating to public handling.
Single Window - This Single Window shall take care of not only complaints but sanctions and various clearances. It becomes the public face of the entire Collectorate.
Reduction of Interaction with officials - The interface for the public is now a machine or a networked environment and not an individual. This reduces any miscommunication or bias.
Spatially, the centre is a double-height area. The lower area is meant for Public Relation Officers and their Public Rendezvous and the mezzanine is reserved for their office work only.
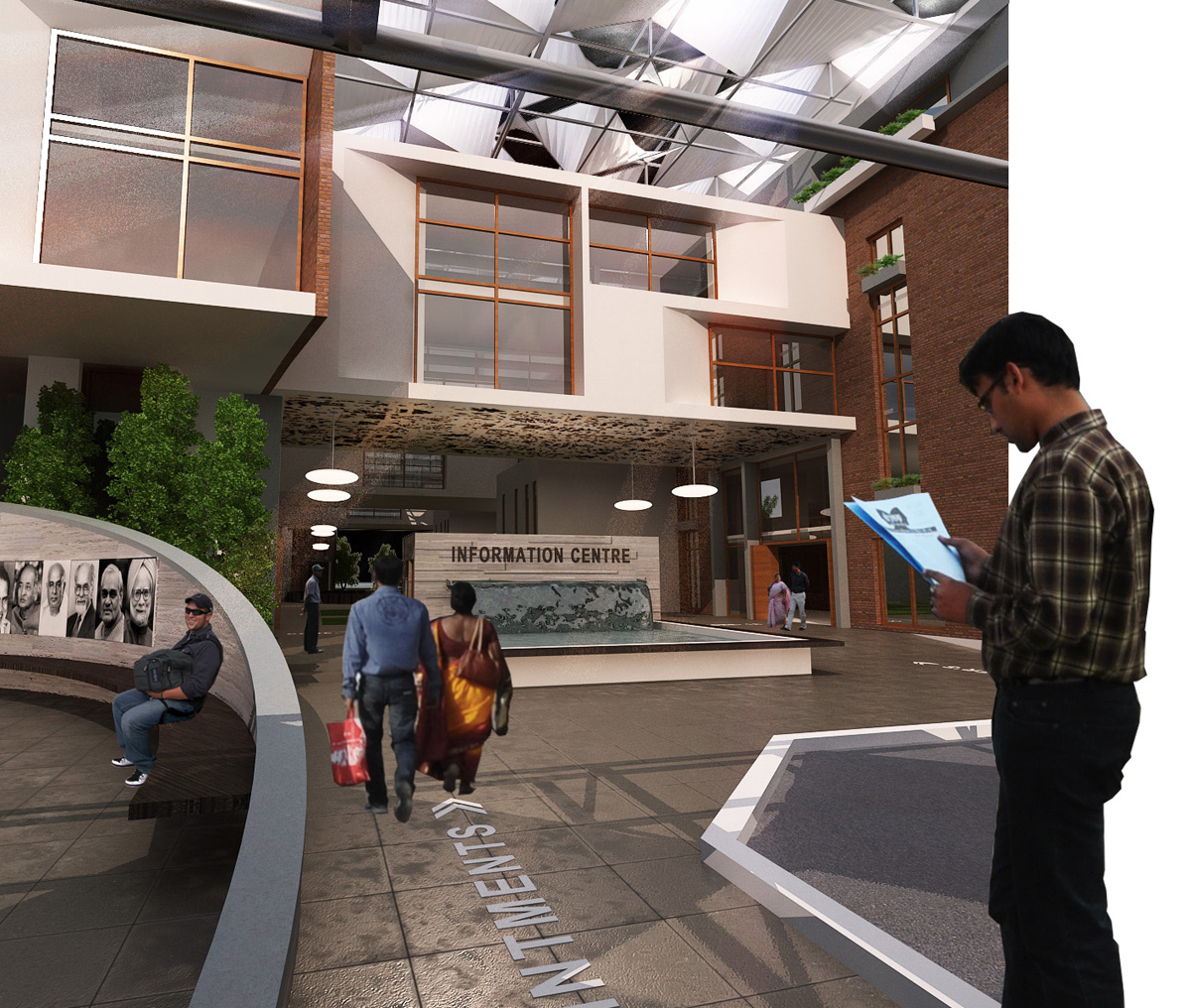
Visitor 2 access
Visitor 2 - Special Day Pass - Has an appointment with the officer
The visitor shall approach the information centre to know where to go and also collect his day pass which would allow him to use the service cores.
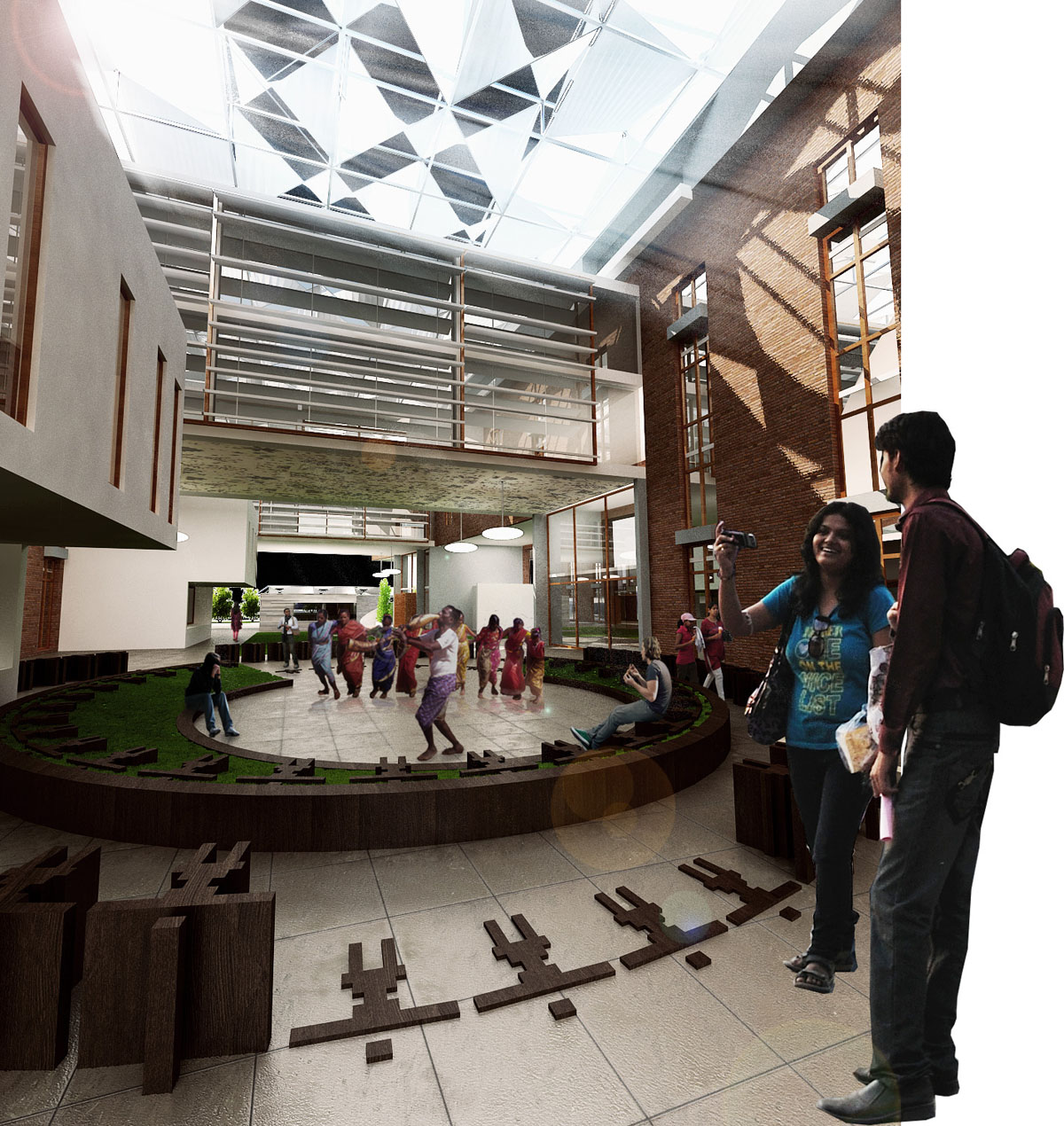
Visitor 3 access
Visitor 3 - Cultural Sharing
The ground floor opens in a true democratic spirit for an informal congregation or formal performances on socially relevant themes. During such events, enthused youths share the landscaped resources with the Collectorate’s officials.

The landscape plan
As mentioned before, the complex is so designed that the different users don't intermingle unless required. Architects believe the Collectorate is a reflection of a democratic setup. Its thoughtfully designed open spaces permit planned and purposeful mixing of public and officials. The open areas that are under daily use for recreation by the various employees of the Collectorate shall allow periodic plays/performances and gatherings to support social agendas.
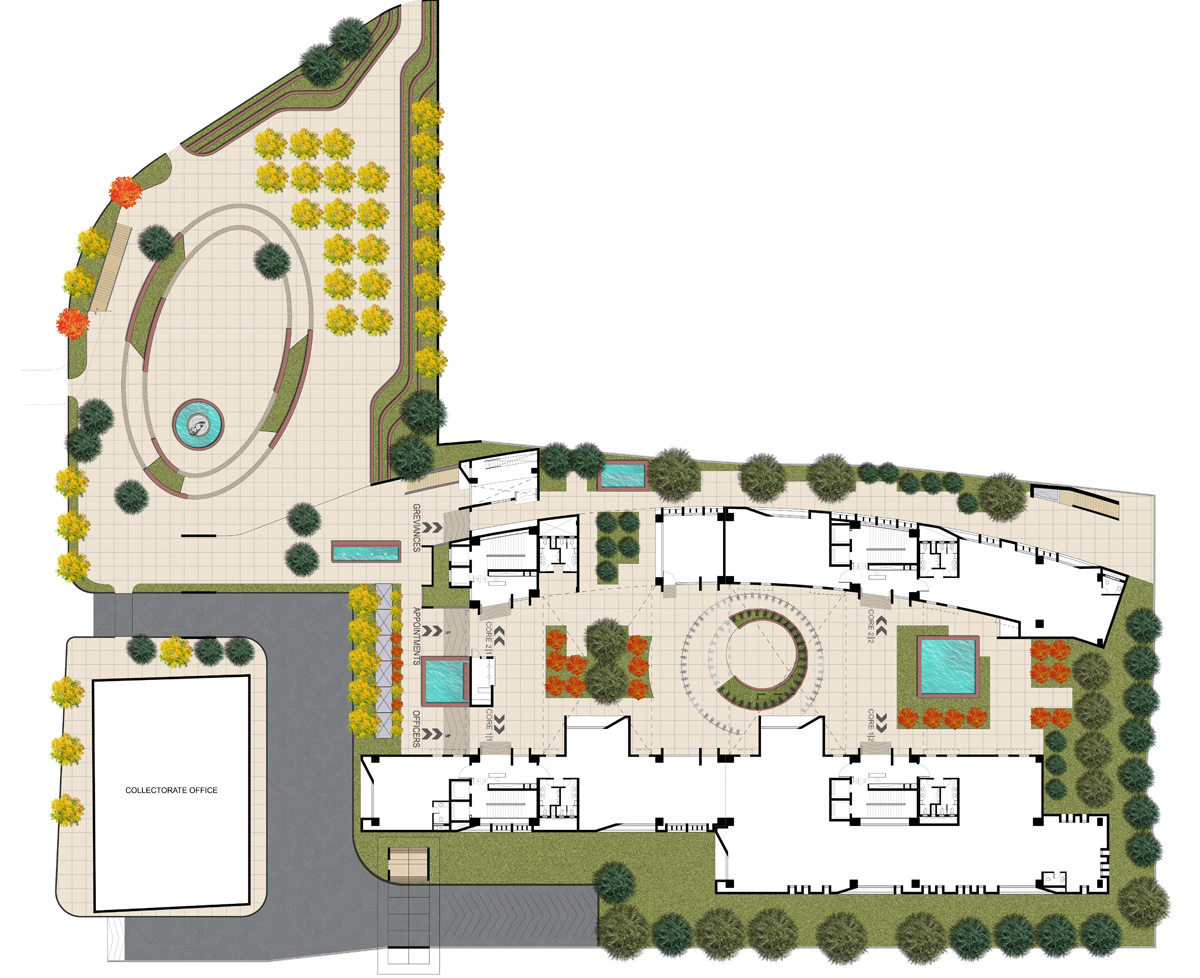
Microclimatic Comfort
The Annual Temperature variation in Silvassa is minuscule. Broadly, a simple effort of staying in shade ensures comfort. The scale of the internal court makes possible exactly that. The sky-bridges, the steel space frame, internal green areas, and water pools manage a comfortable microclimate at all times. The sunlight always reaches the ground in patches. However, the architects propose a Southern Court for the mild winters to enjoy brief stays in the sunlight.
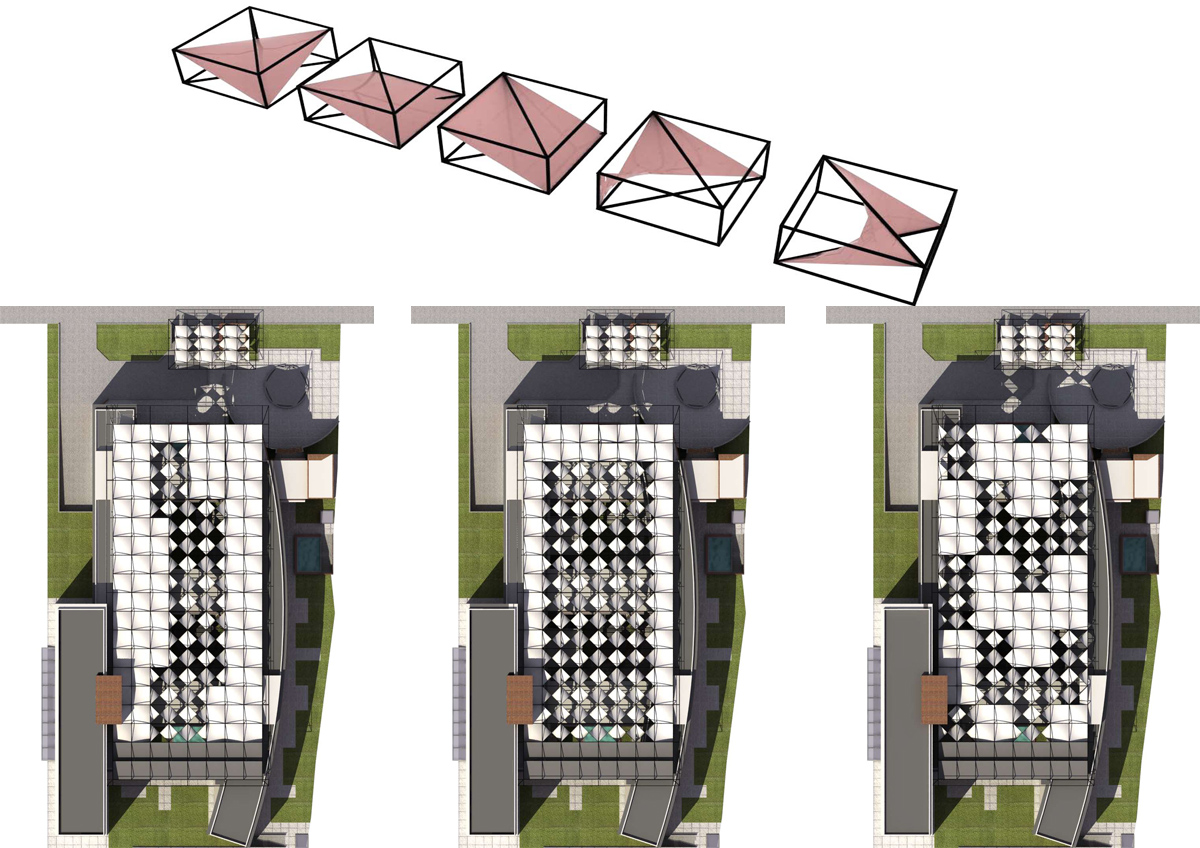
Double layer steel grid and tensile fabric
A system of double-layer steel grid and the tensile fabric is made that can configure to alter sunlight permeation into the central court. This would enable to further create a favourable microclimate throughout the year.

Officers access
4 - Officers
Officers are the primary users of the building. The entire complex is designed to enable the smooth functioning of all government departments. The building provides ease of movement, flexibility of office allocation, comfortable micro-climate, soothing texturing by material selection and landscape - all aspects to aid a favourable working environment.

Materials
The building makes use of Composite Brick Work [9” Brick + 1.5” Brick Tiles] on the external facades and exposed brickwork [rat trap] in the internal [court] facades, making the building more sustainable and economically viable [labour + procurement]. Large glazed areas bring in natural daylight and reduce dependency on artificial lighting, thus reducing considerably electricity consumption. High-performance glass helps in controlling the solar and thermal heat gain and helps to maintain the temperature at its minimum best and in turn, reduces the air-conditioning costs.
Sustainability
Water Management Methodology
An efficient water management strategy ensures that the maximum influence can be derived from minimum wastage. This combined with an efficient water harvesting system and a soil treatment plant reduces the load on natural resources.
Variable Refrigerant Flow
The air-conditioning services shall be looped into common circuits to accommodate variation in cooling requirements. VRF compressors with inverter technology allow for maximum efficiency and least area occupancy.
Project Details:
Client: Government of Dadra and Nagar Haveli
Location: Silvassa, Dadra and Nagar Haveli
Site area: 2.26 Acres
Built area: 2,10,000 Sq.Ft.
Structural consultant: Nirman Consultants
MEP consultant: A2S Consultants
Roofing consultant: Abdul Sathar and Associates
Civil contractor: R&B Infra Project Pvt. Ltd.
All images courtesy of Design Plus Architects.
> via Design Plus Architects
