Submitted by WA Contents
Caballero Colon Architects' house features protruding volumes giving different views to Canyamel Bay
Spain Architecture News - Apr 01, 2019 - 02:02 18872 views

Madrid and Palma de Mallorca-based architecture studio Caballero Colon Architects has completed a private house featuring four different types of protruding volumes atop zig zag brick base.
Called Can Canyís, the house is situated in a steep and rocky hillside covered in the local wild vegetation, from which owners can enjoy a magnificent view of Canyamel Bay on the island of Mallorca.

Each volume of the house is designed for a different function with mesmerizing view towards the bay. The plot is accessed from the ground level; from there users can choose between a gentle zig zag path and an elevator that will take them to the main entrance. Just as visitors cross the front door, they are greeted by the first view of the bay, framed by the infinity windows on the living-dinner room.
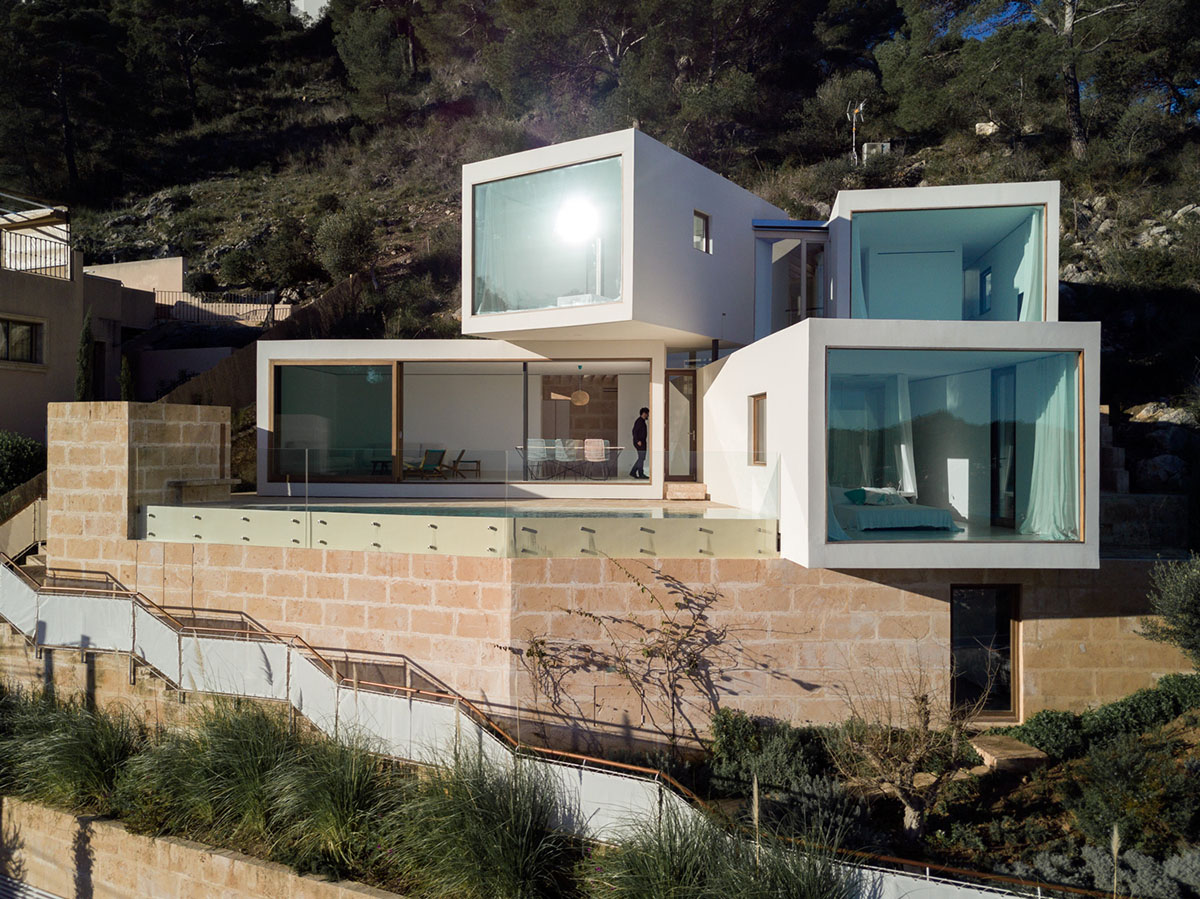
"These magnificent views will be the backdrop for every interior space in the house. Also in this floor you will find a bedroom with an en suite bathroom, kitchen and utility room, leaving two more en suite bedrooms on the top floor," said Caballero Colon Architects describing their project.
Led by Paula Caballero & Diego Colón, co-founders of the studio, followed some major design principles to give a sense of place to the house. "The creation of a sequence of stone platforms to settle the volumes built on the abrupt site," added the architects.

The positioning of four stacked boxes accommodates the main living spaces and frames the different sections of the landscape. The architects provide the closure with glass surfaces of the interstitial spaces between the cuboids and the stone podiums in order to dilute the limits between interior and exterior space.
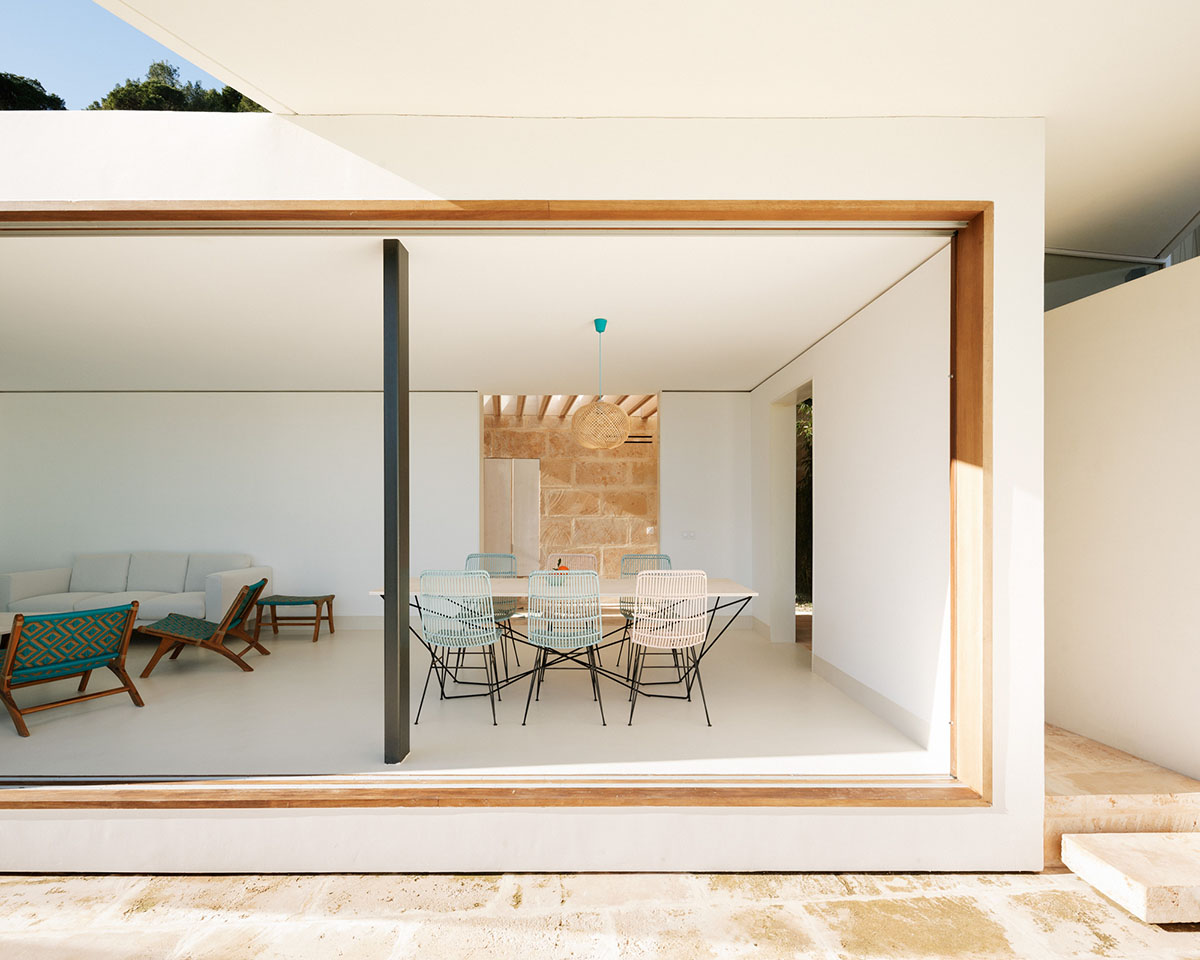
The free positioning of the internal elements defines the use of the living space in the house. The proposal gives the same importance and intensity to the design of the four rectangular prisms framing a patch of the Mediterranean Sea than the air trapped between them.
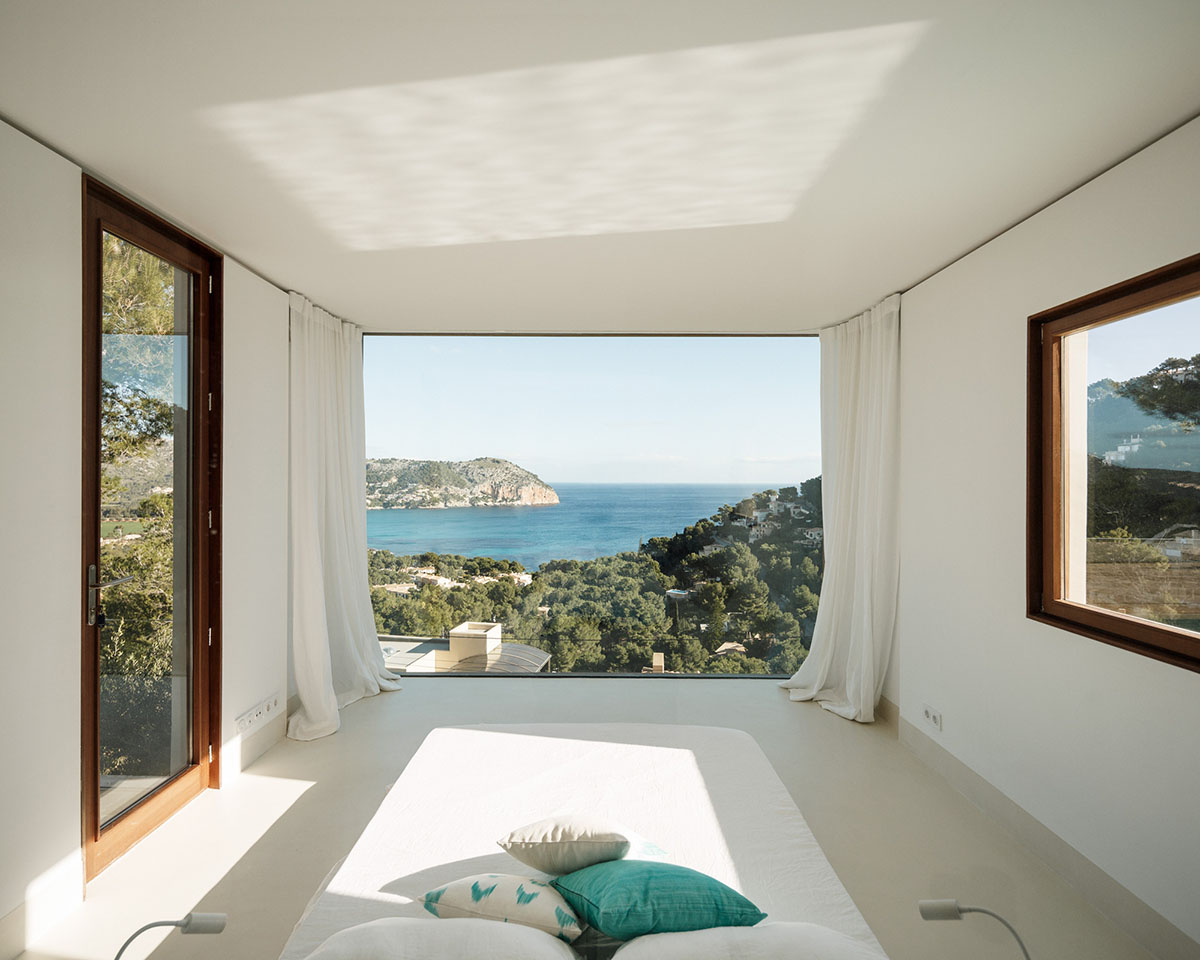
That way, the interstitial space between the volumes, far from being a secondary space, becomes the true heart of the house, the place where all the different views to the bay and the hills are present at the same time, and where the materials and colours chosen reflect the bay as well as the architectural tradition in the island.

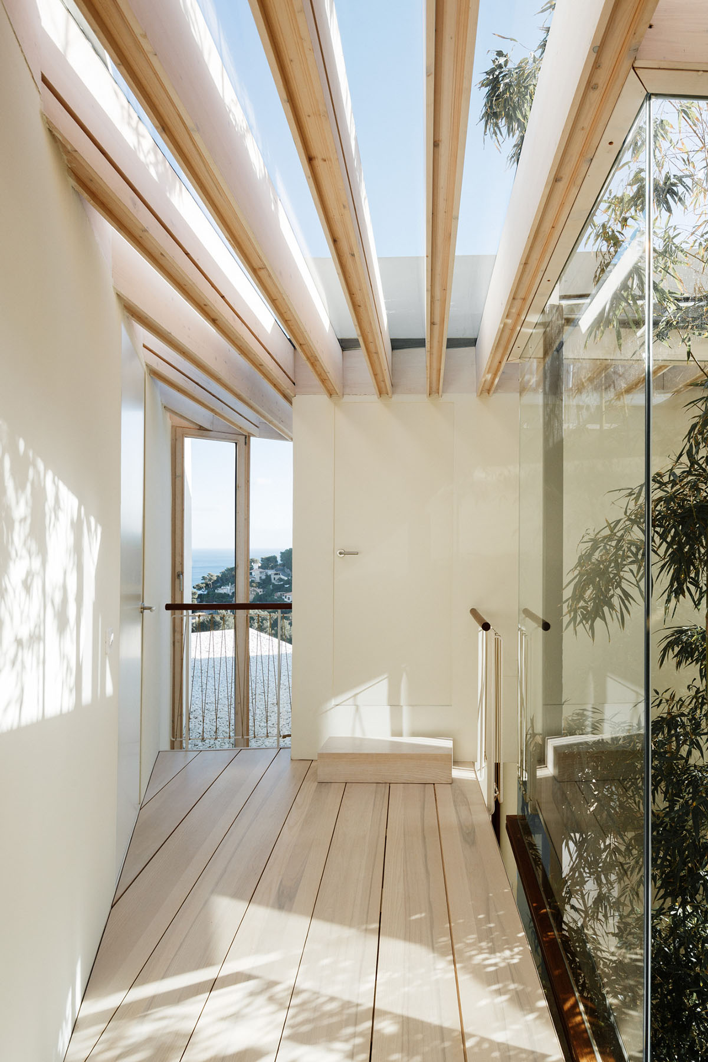
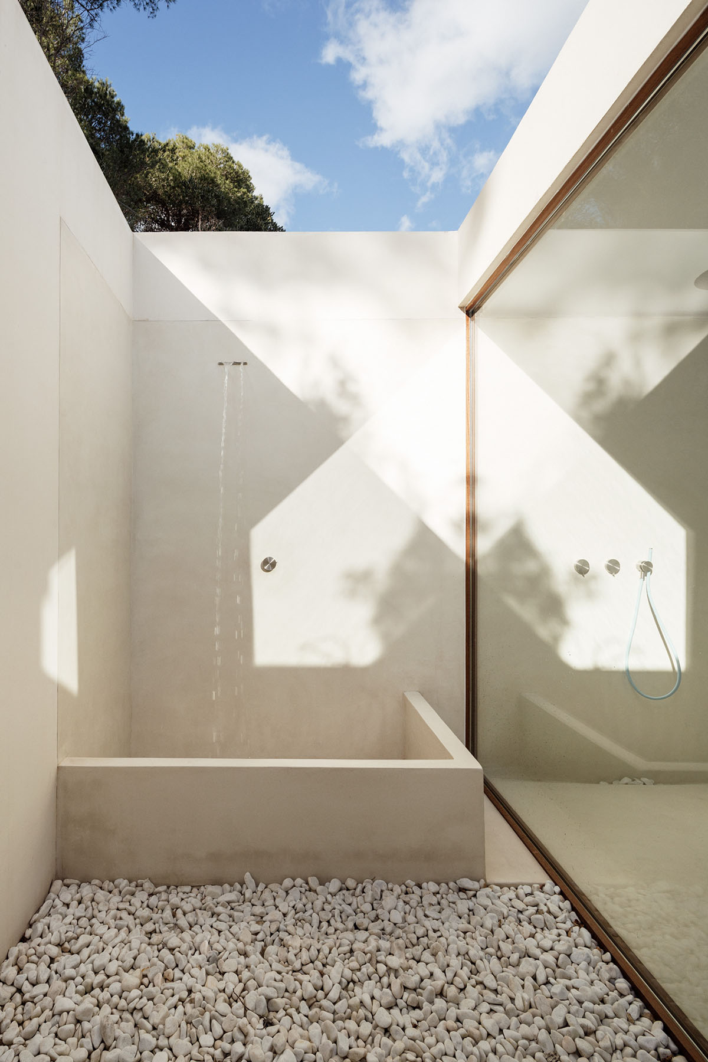
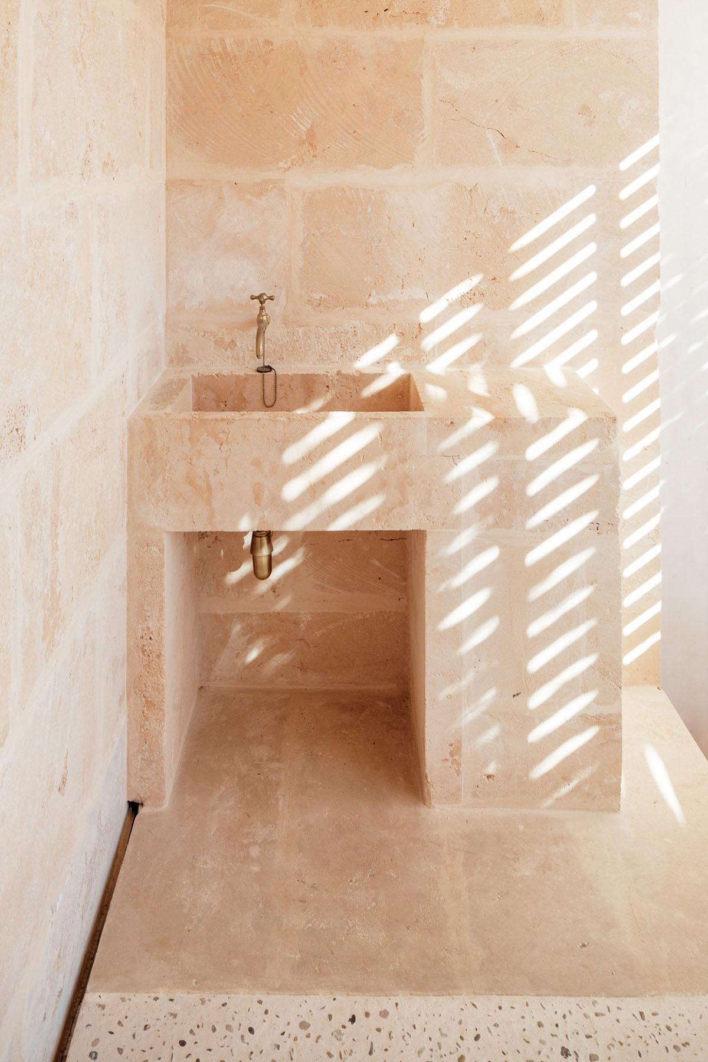
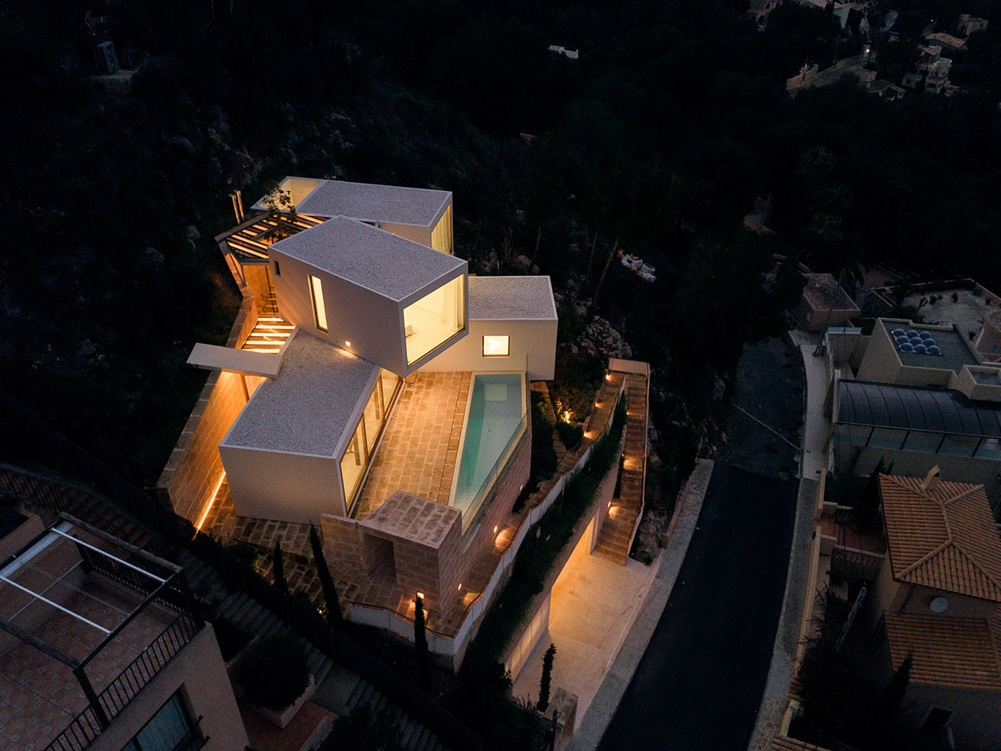
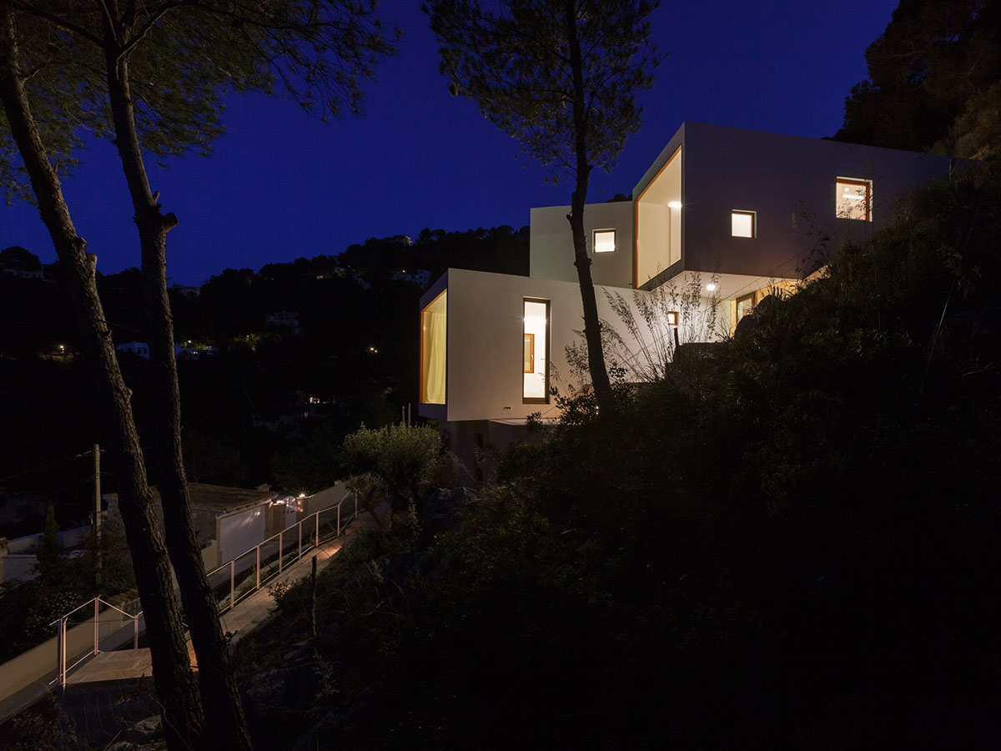
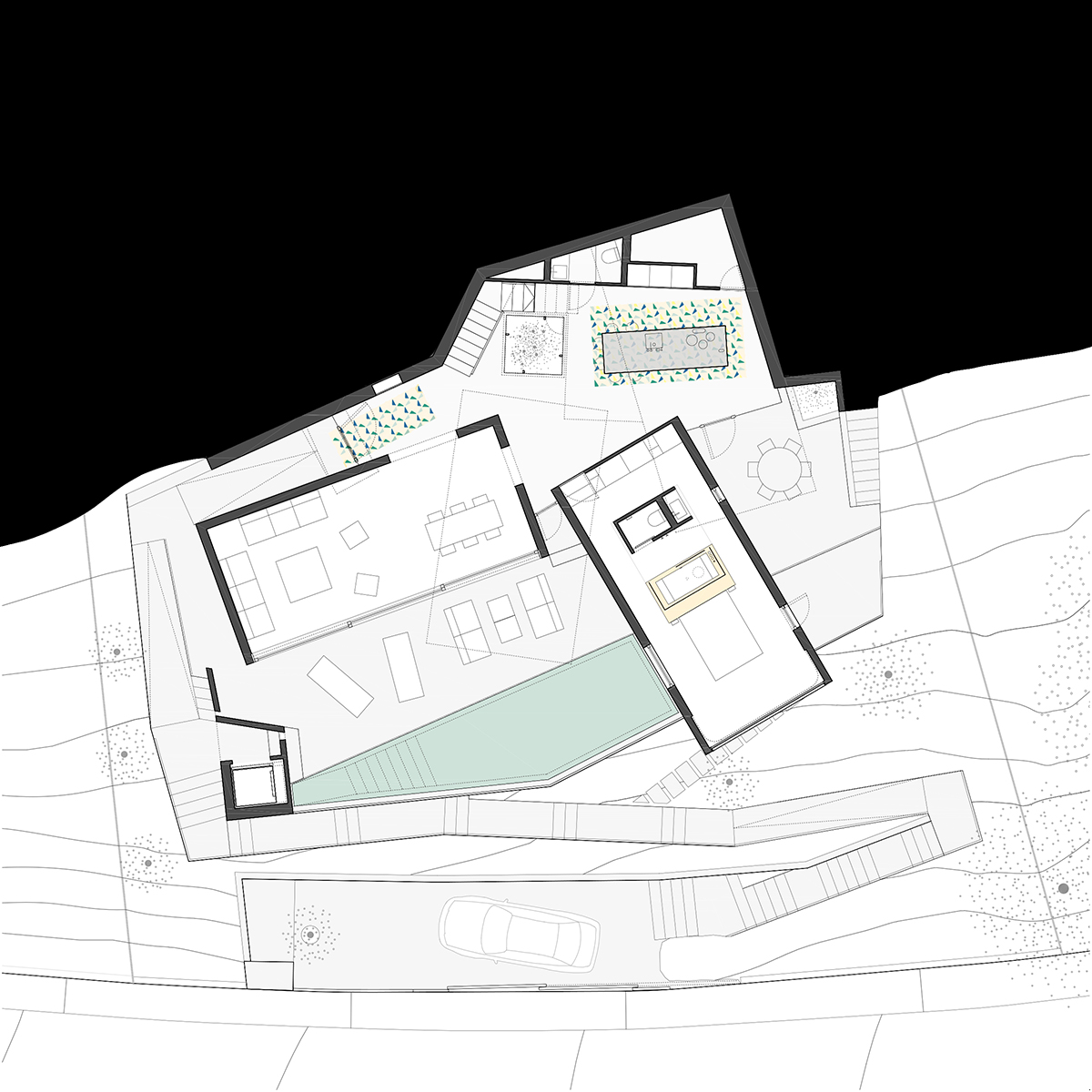
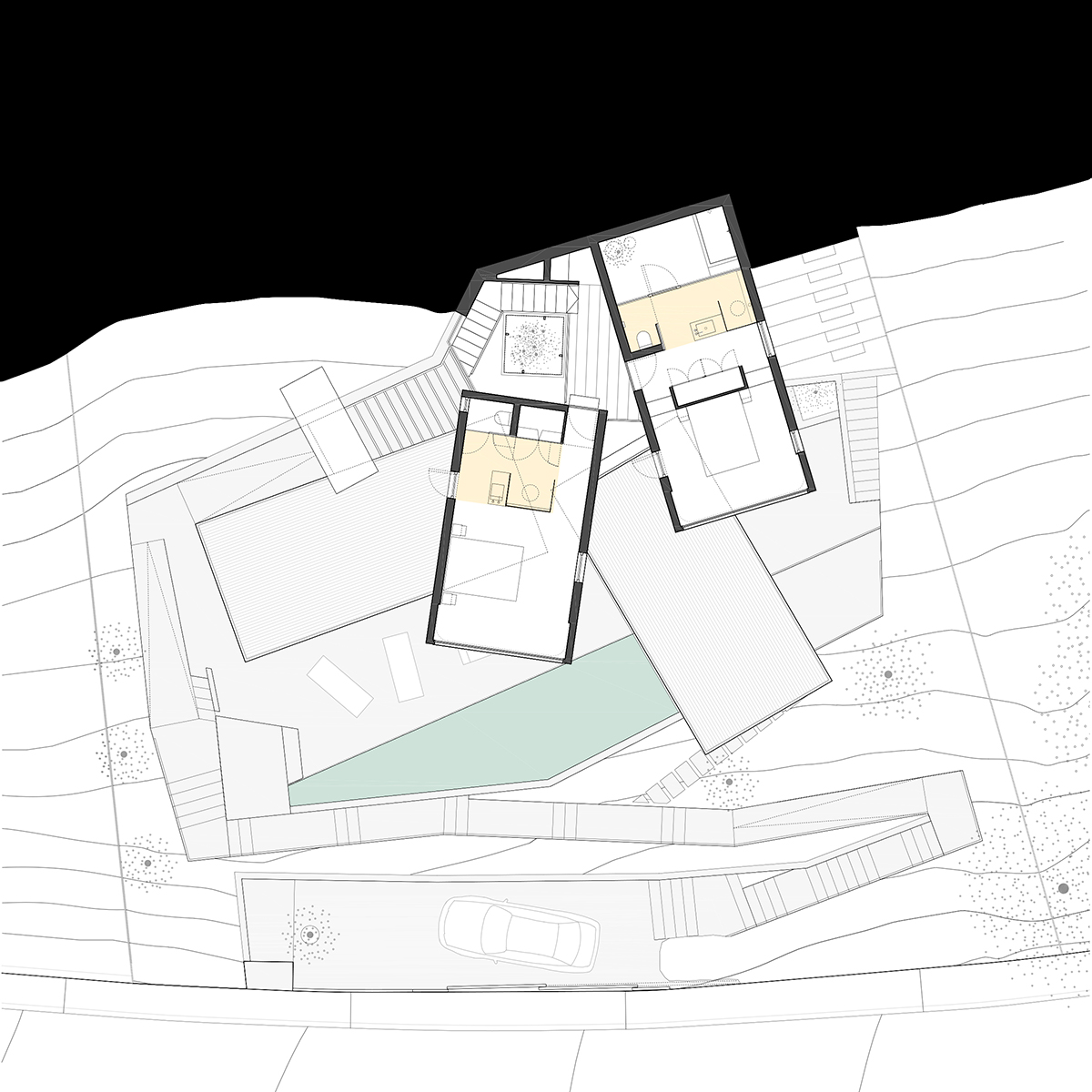
Project facts
Project Directors: Paula Caballero García & Diego Colón de Carvajal Salís.
Architecture office: Estudio Caballero Colon
Project name: Can Canyís
Location: Vía del Corb Marí 22, Canyamel, Capdepera, Mallorca.
Built area: 240 sqf.
Client: Promotoras Europeas Consolidadas, S.L.
Construction company: Rosique construcciones y obras civiles S.L. y Andreu Servera Garau
Project design: 2012
Finished work: 2018
All images © Luis Díaz Díaz and Fernando Andrés Puerto
