Submitted by WA Contents
Kapsimalis Architects adds this summer villa featuring orthogonal lines to the Santorini Island
Greece Architecture News - Aug 21, 2019 - 04:49 12295 views
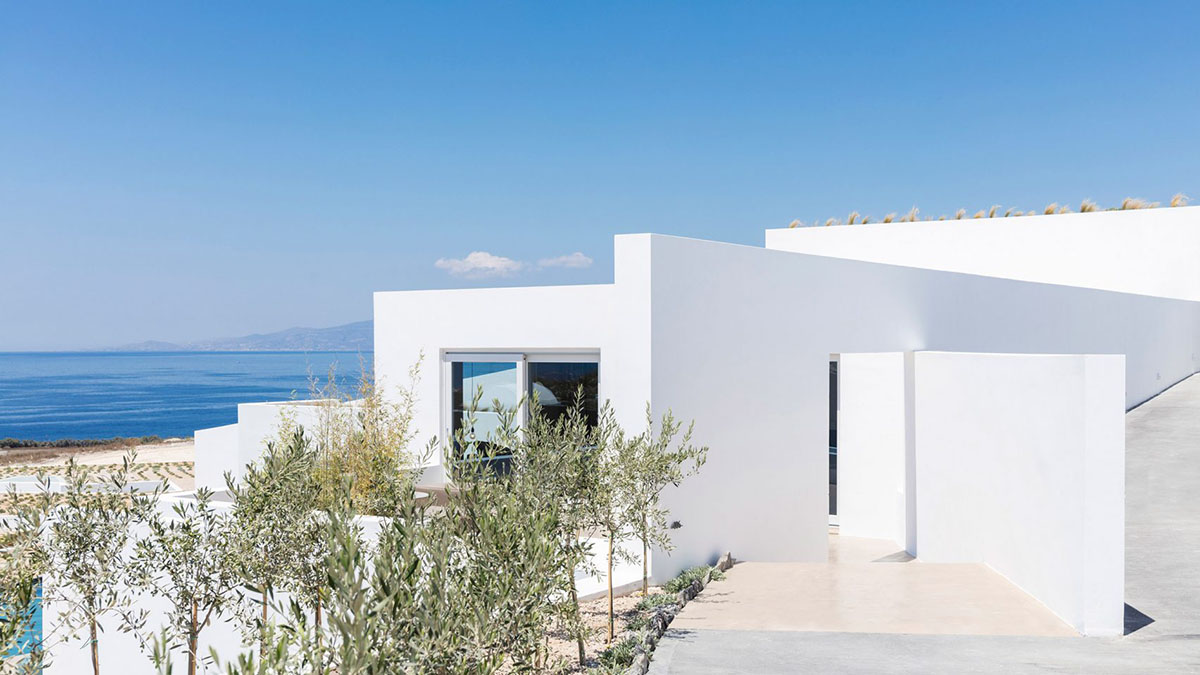
Greek architecture practice Kapsimalis Architects has completed a new summer villa, as an extension of the existing Andronis Arcadia Hotel in the island of Santorini, Greece.
Called Arcadia Hotel, the 600-square-metre summer villa features compact all-white-color volumes with orthogonal lines, acting a labyrinth-like space. Conceived as a low-rise structure, the villa is blended into the existing landscape where the vernacular architecture of the island and contemporary lines coexist.
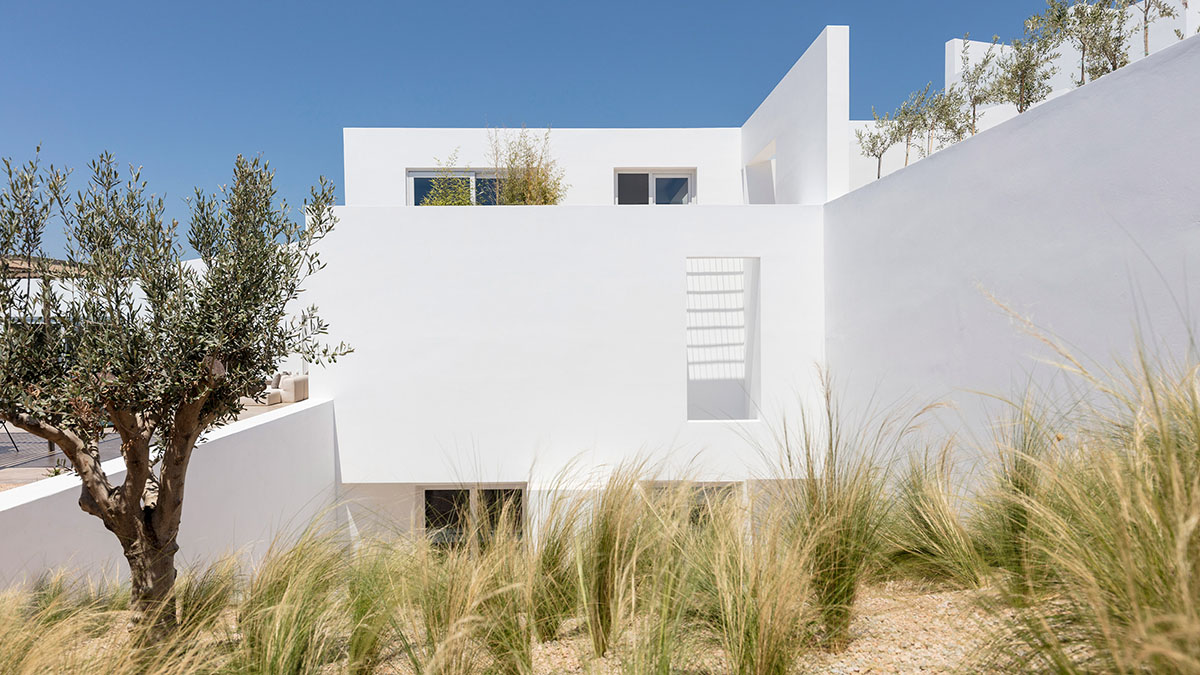
All-white-color walls and full of olive trees define the summer villa while guests entering to the site - it is a perfect fit to the hotel's existing architecture in the Oia Village.
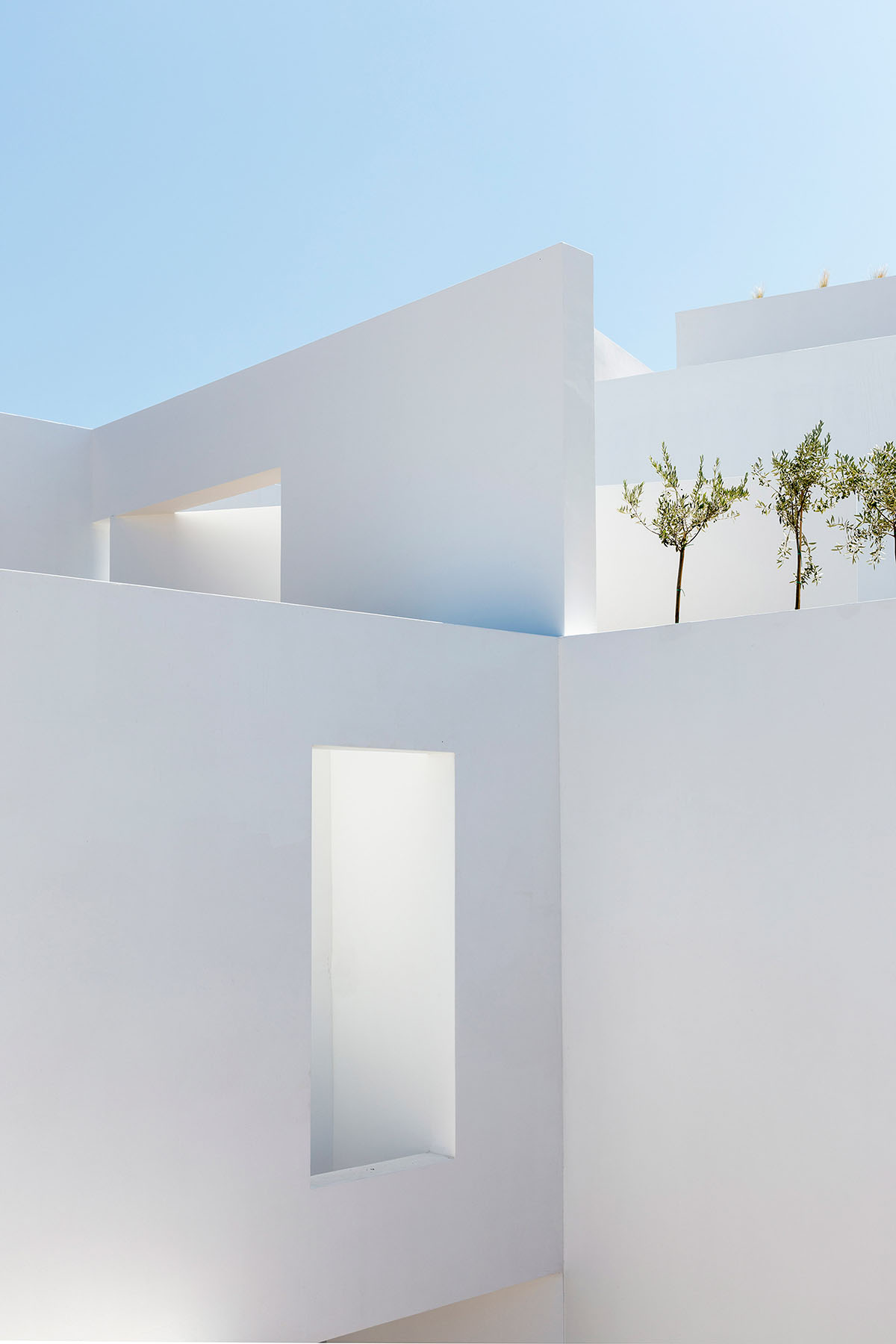
Designed as a calm and warm vacation villa, the architects chose the natural color palette, furnitures, materials and fixtures to adjust the island's relax atmosphere. The villa has three floors and they are connected by a central interior staircase, that unifies the first two levels visually through an internal patio.
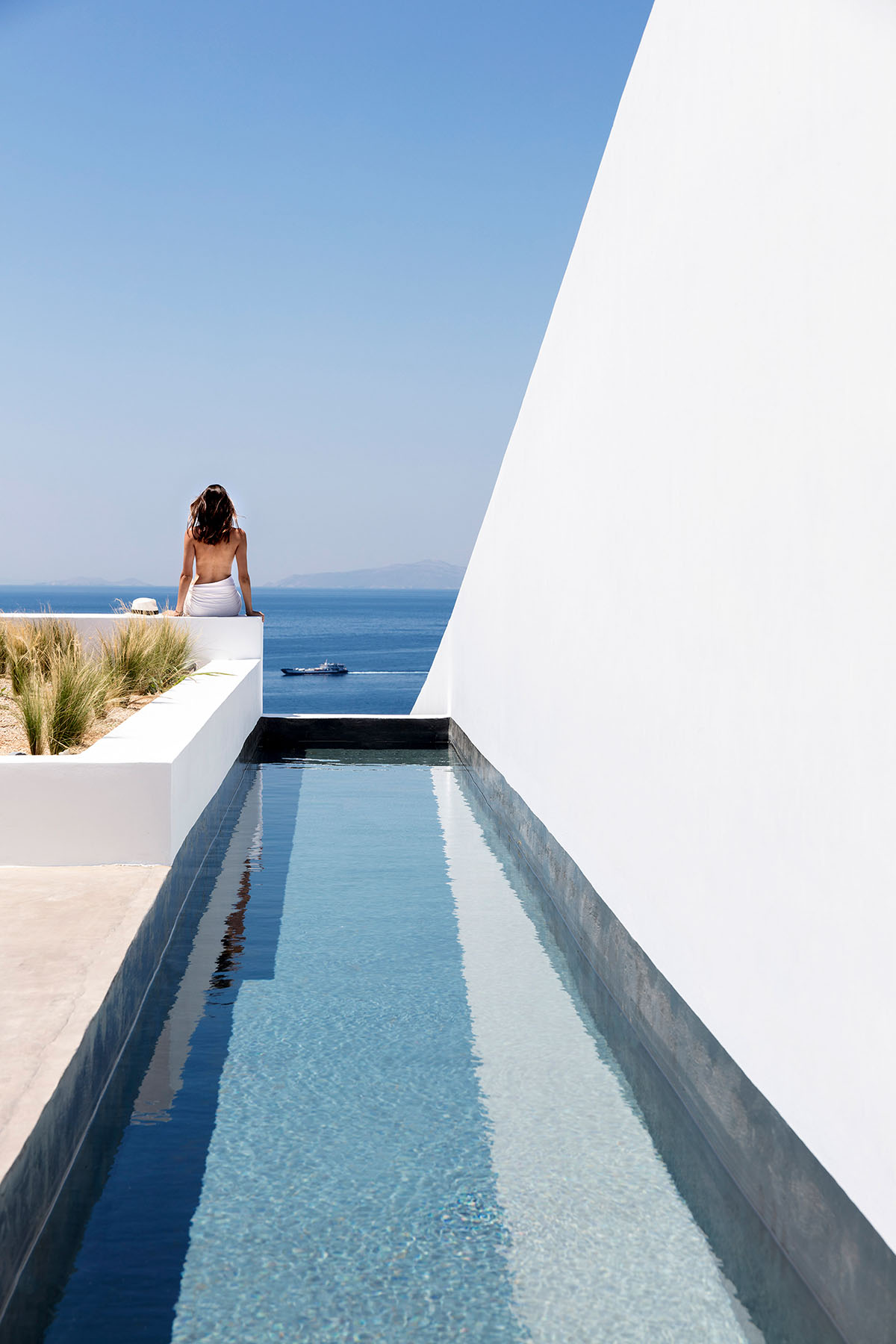
On the ground floor, there is a kitchen, a dinning area, the main living room and a master bedroom in a row, oriented to west and two other bedrooms in the other direction looking the south.
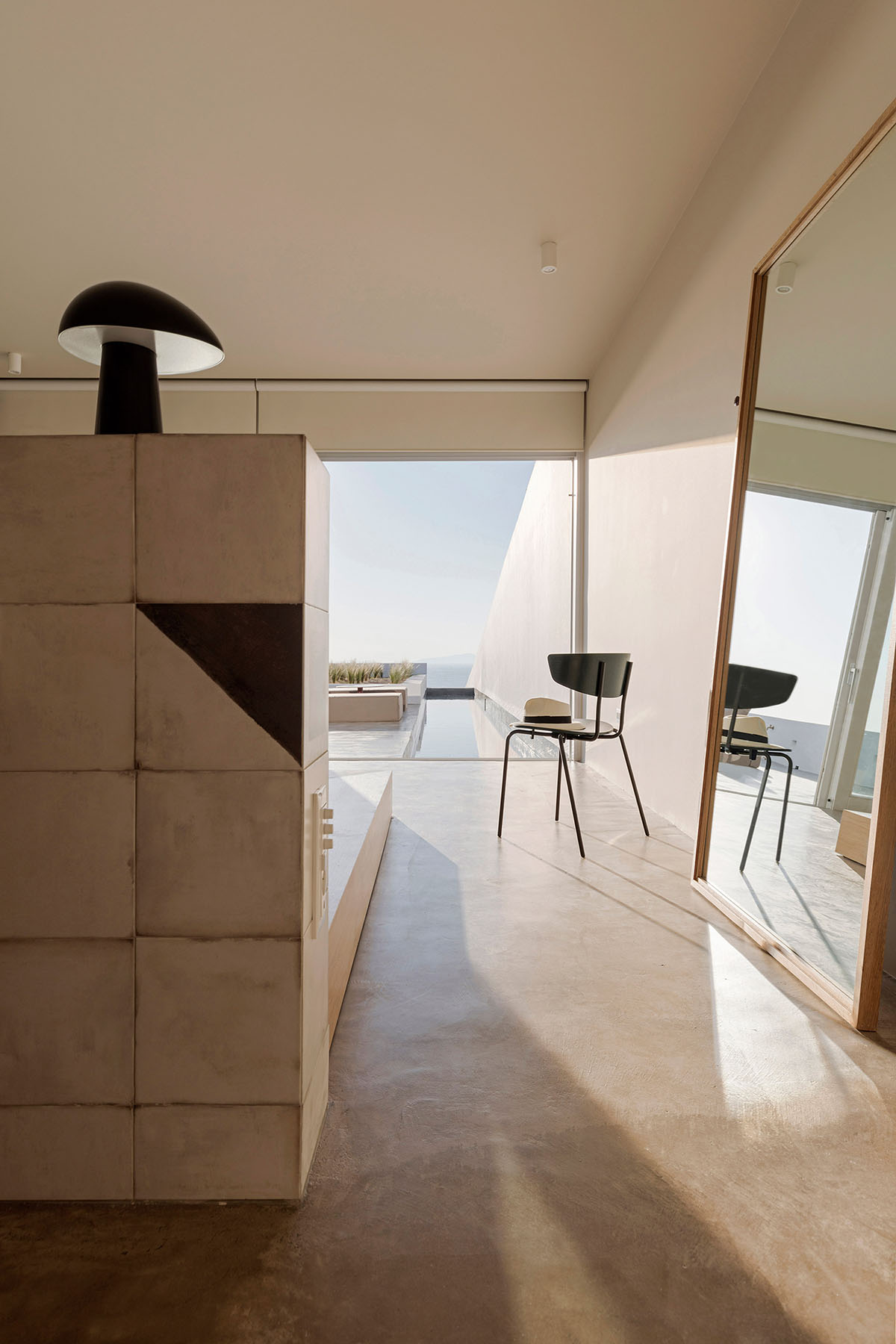
The common spaces are placed on the ground level and they are completely opened by sliding doors that disappear inside the walls, transforming the main house into a yard.
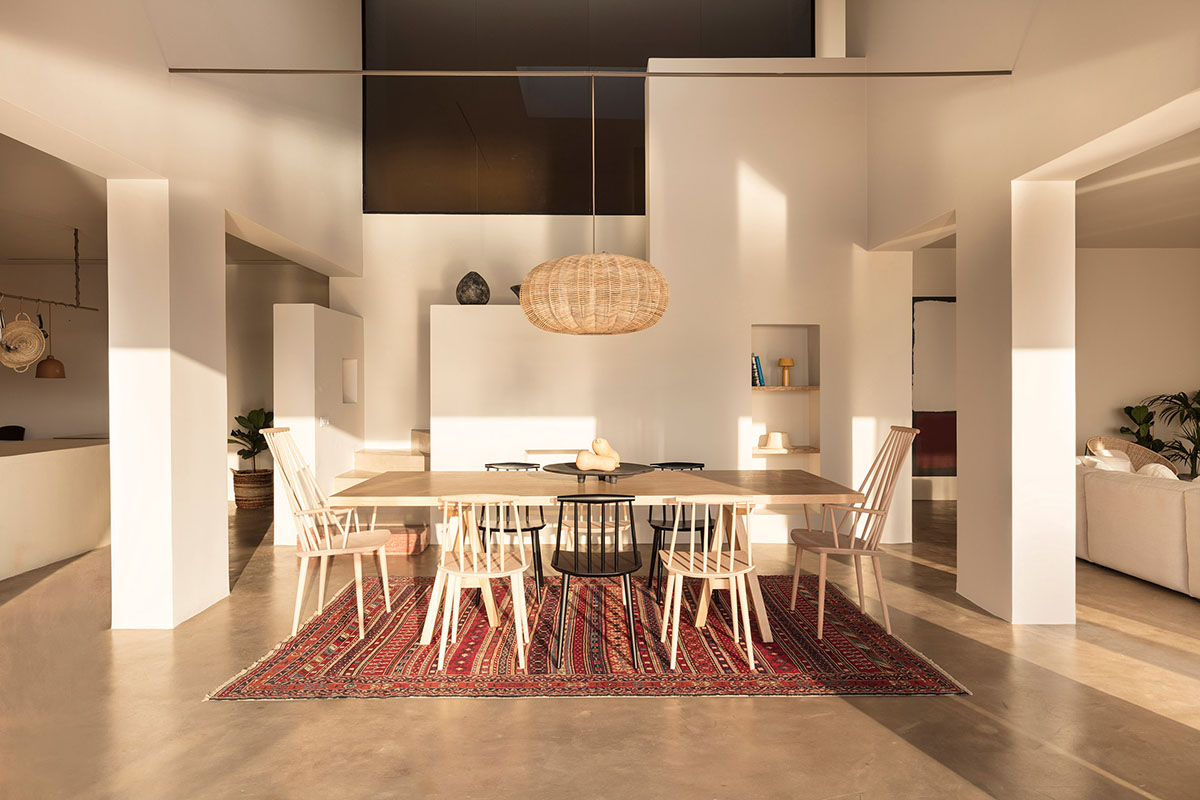
The bedrooms have also access to the yard and one of them directly to the exterior pool. Each bedroom, including headboards made of ceramic blocks printed on geometric patterns, contains minimum furnitures and fixtures in order to allow natural air to go in and out. Bathrooms feature two sinks made of natural stone, a pastel-toned color palette dominates the interior of bathrooms.
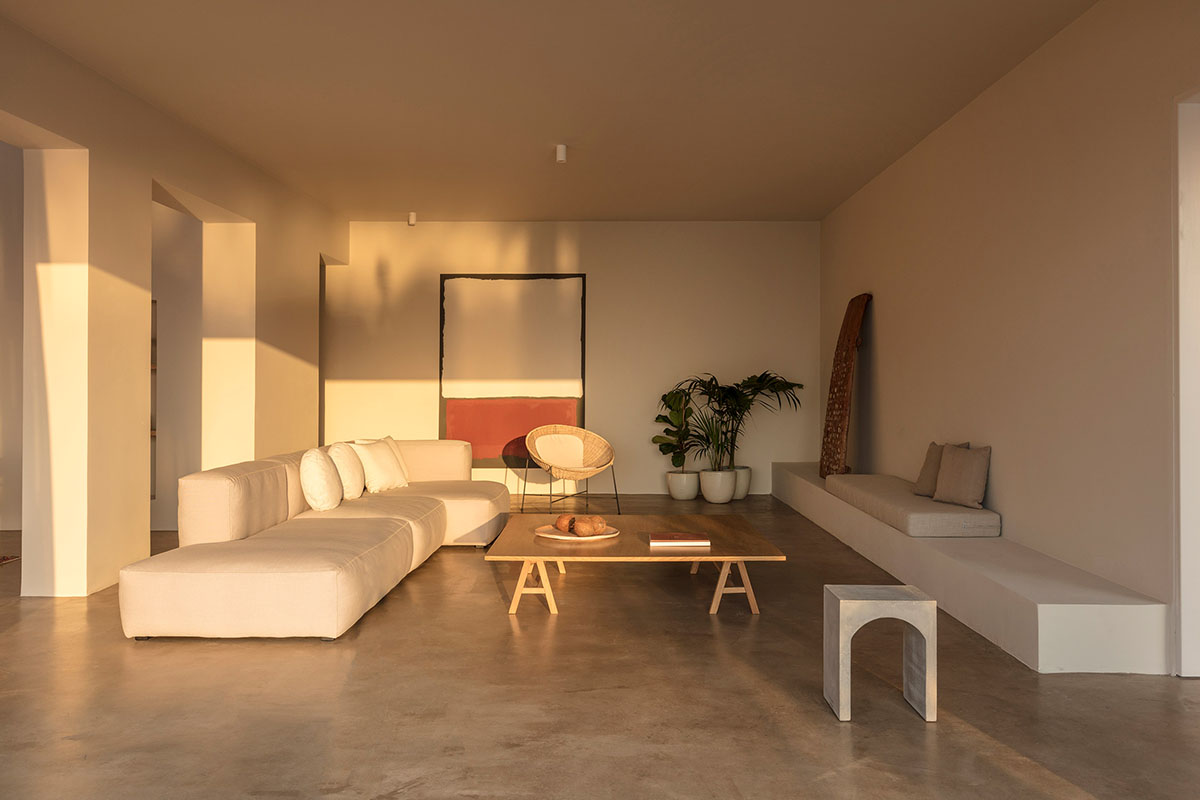
The terrace of the wing that faces the south is used as exterior space of the upper level’s bedroom and is partly planted. On the second floor, the patio leads to the dining area, which is illuminated by a skylight on the ceiling of the villa. The upper floor contains a living space and a master bedroom with bathroom.
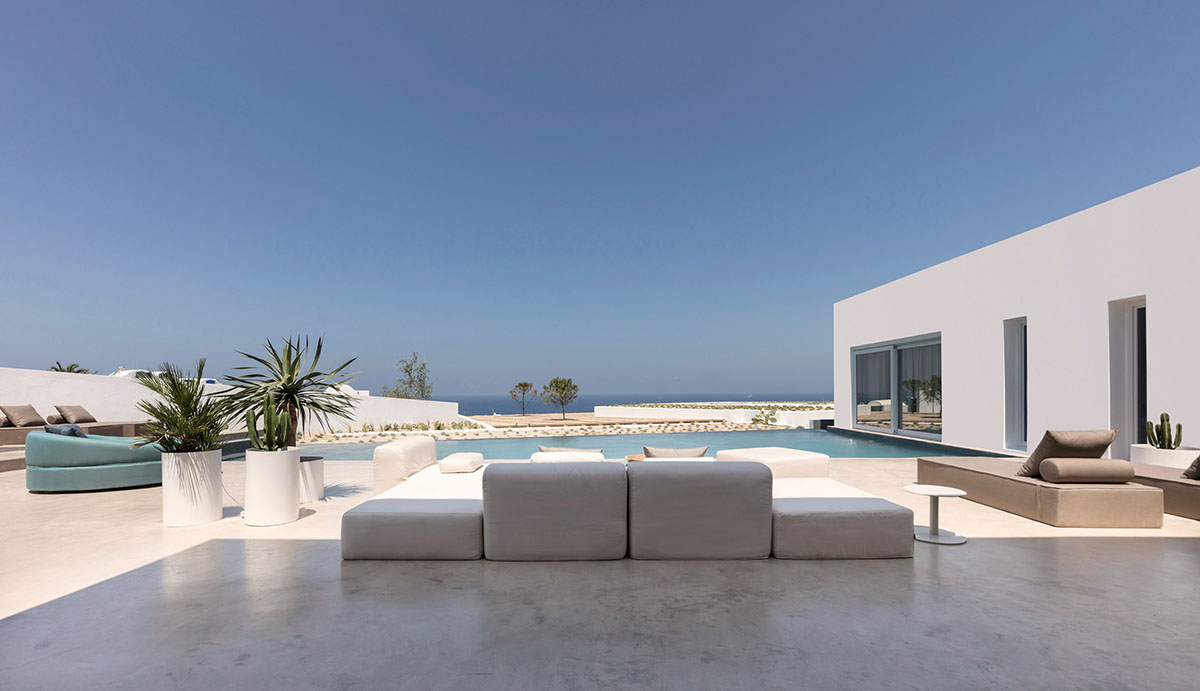
The underground level of the villa consists of a small lounge area, a gym, a place for massage and retreats, and two bedrooms with included bathrooms. A slope with plants from the ground level to the basement, brings natural light inside. The design objective for the villa was to create a continuation of the rest of the hotel.
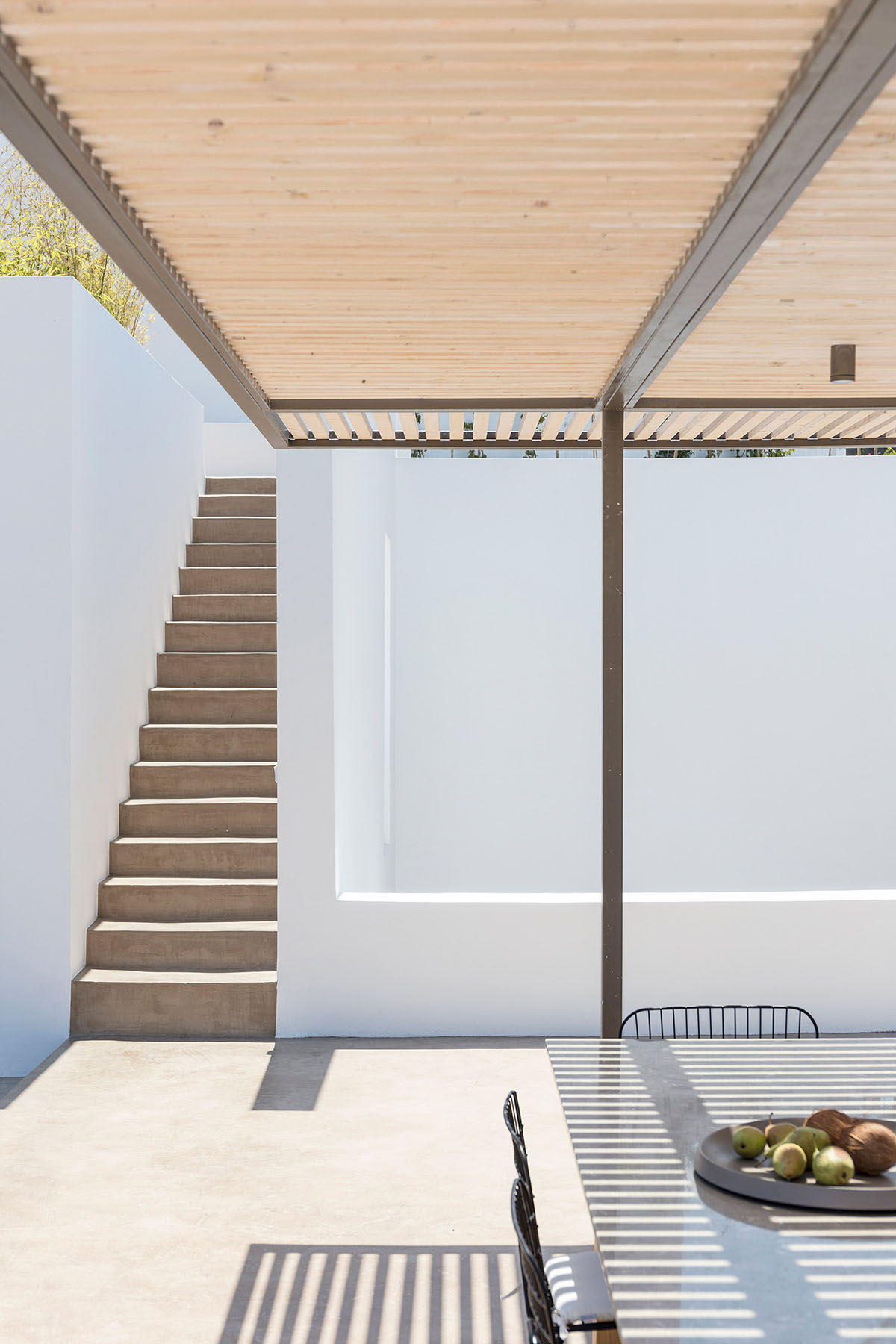
The architects used the beige-colored surfaces, brown rough concrete as a floor and light oak furnishings make up most of the villa. Then there are off white and deep blue ceramic tiles, marble, brown colored semi-transparent glass, rattan or textured rugs and pieces of pottery.
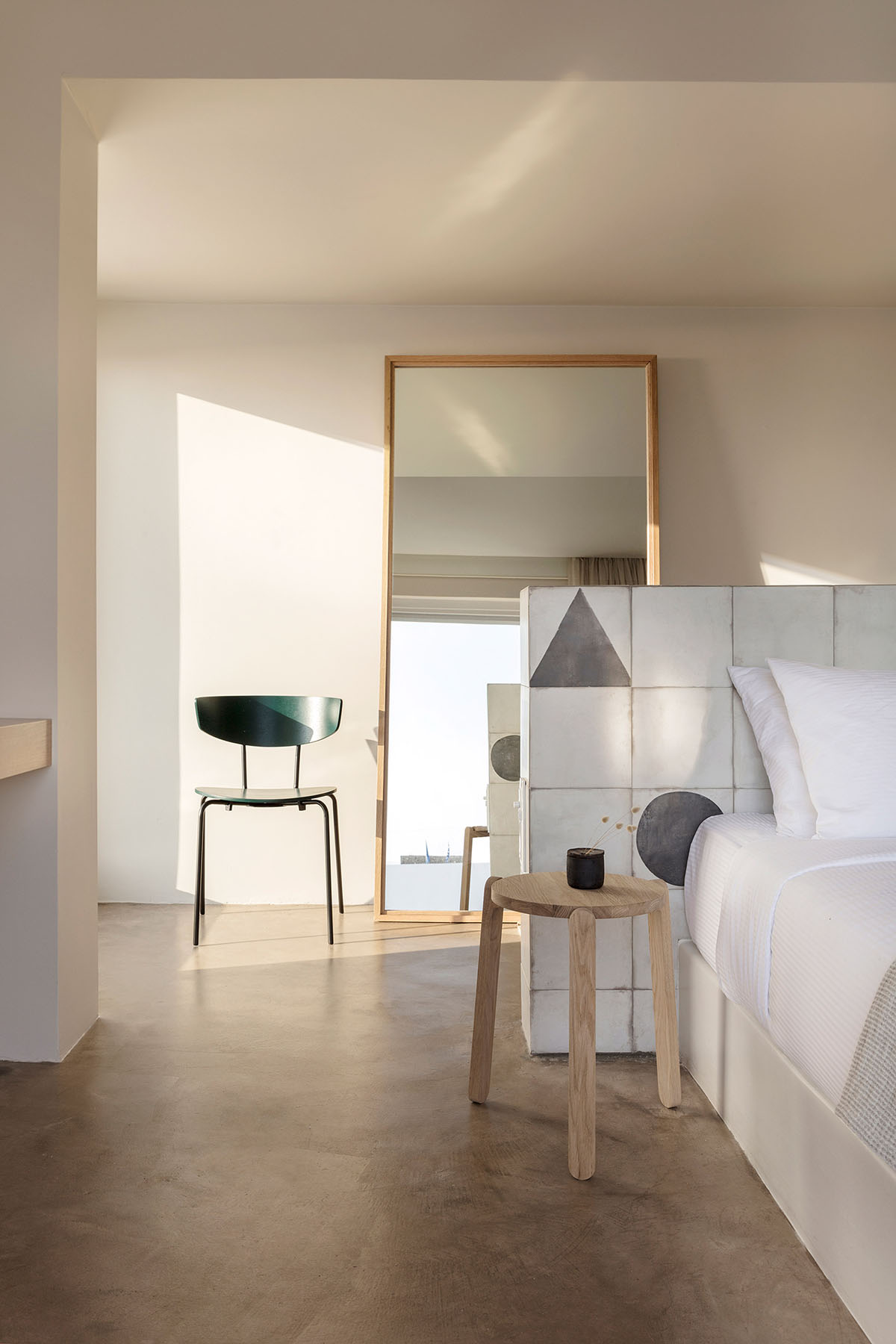
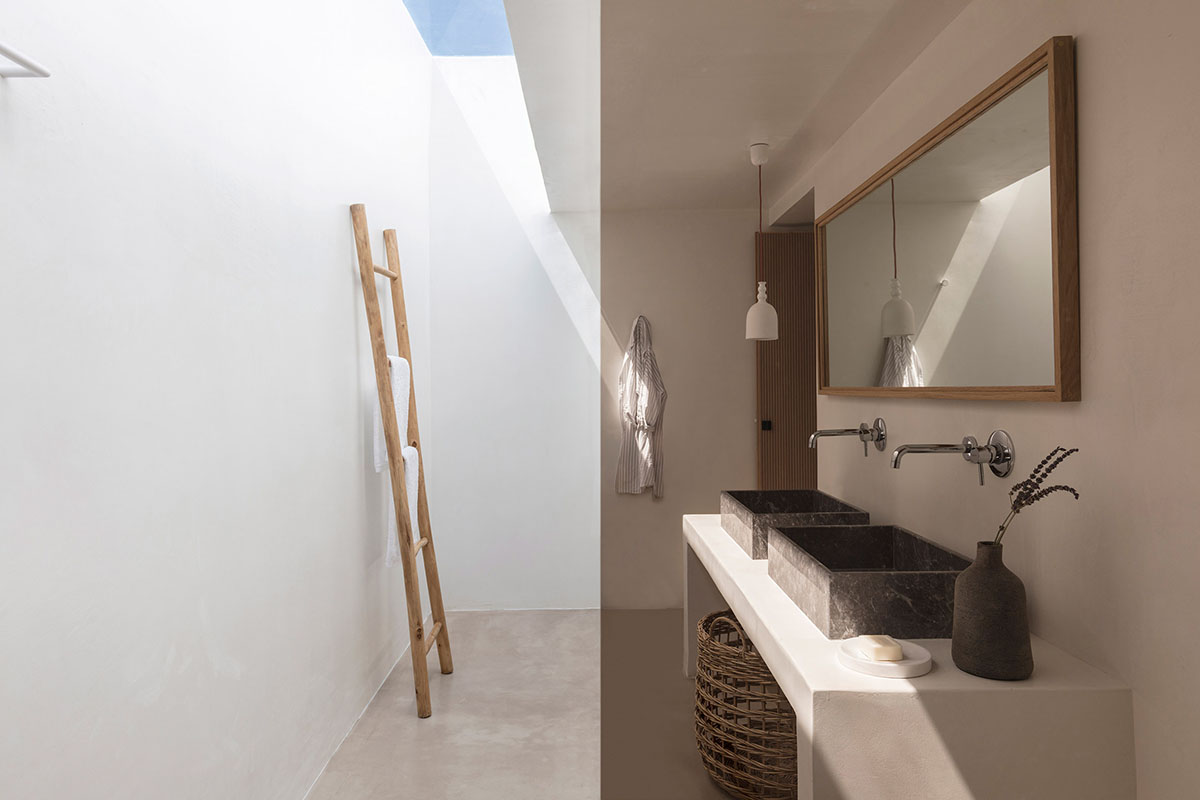
Kapsimalis Architects aimed to give a cozy and minimal sense of craft, an eclectic taste and a summer-y, comfortable atmosphere that conforms to life on the island.
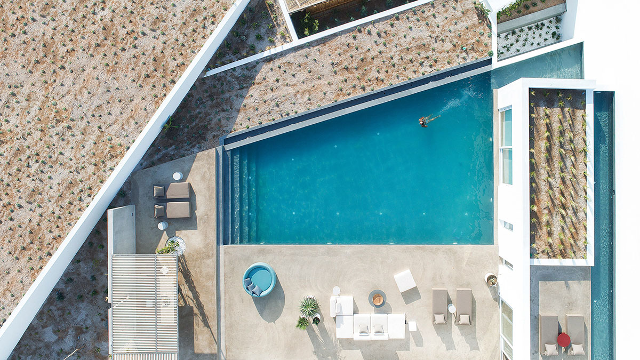
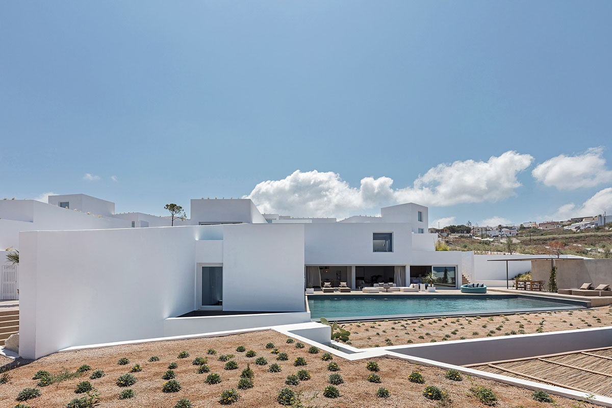
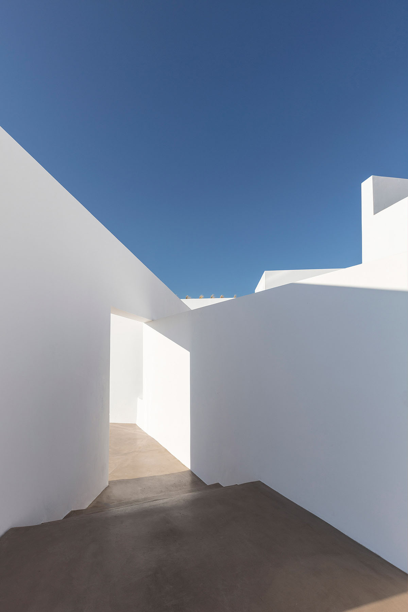
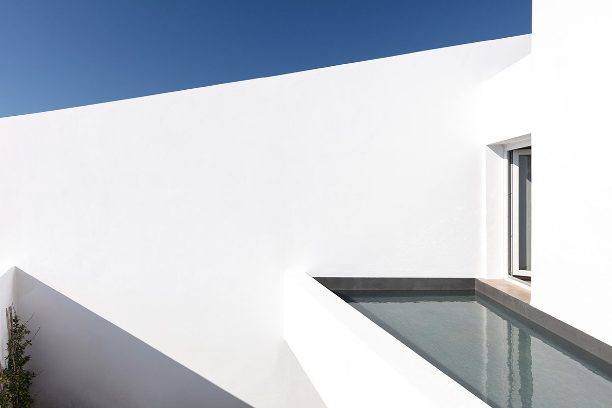
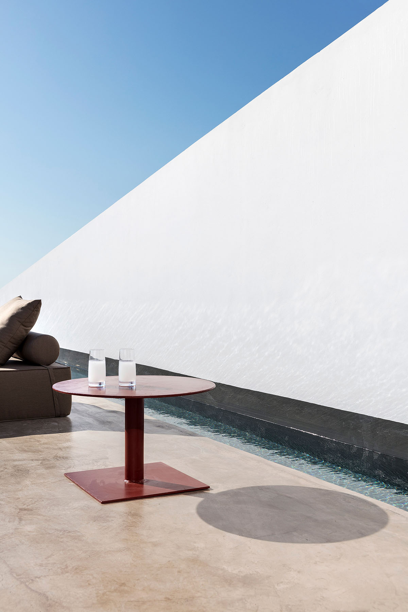
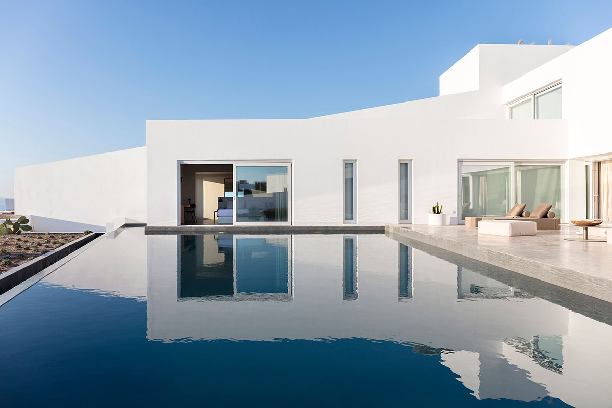
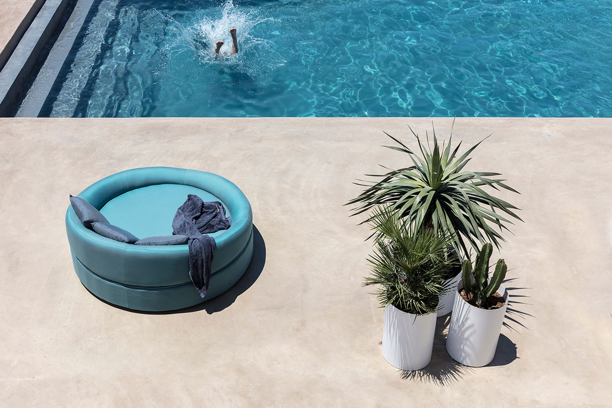
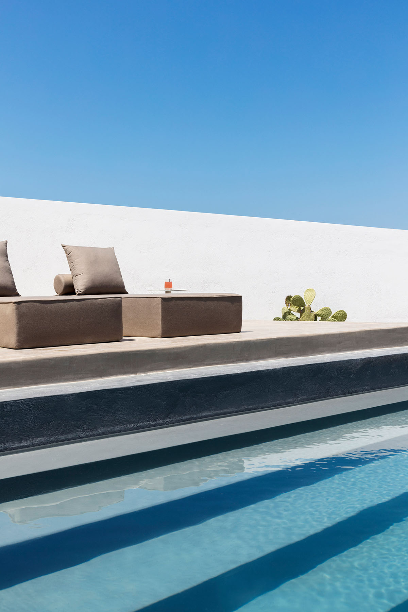

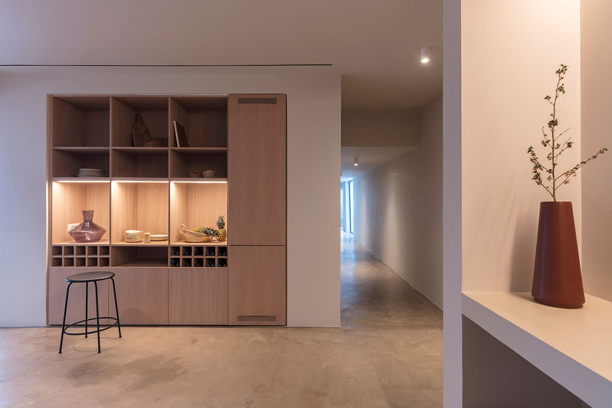
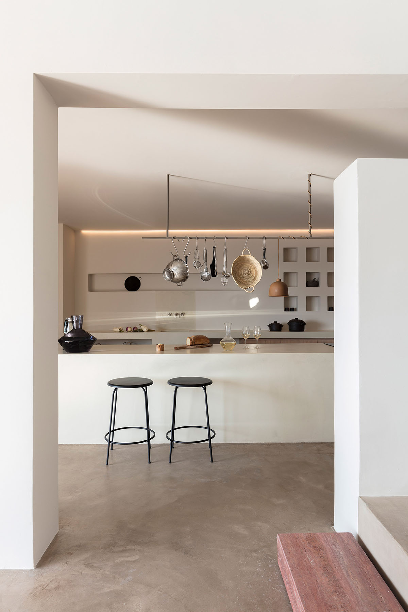
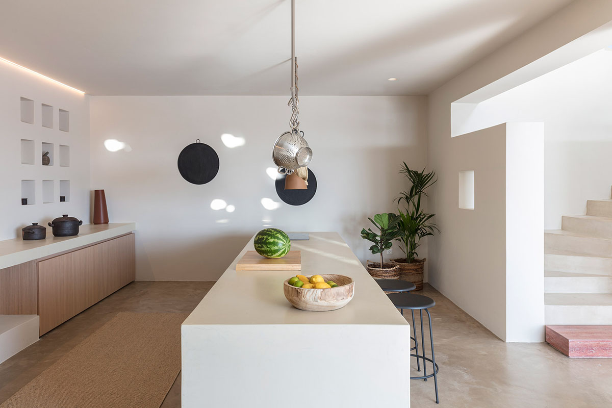

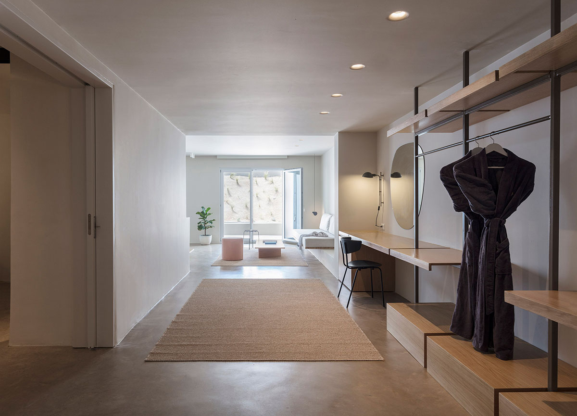
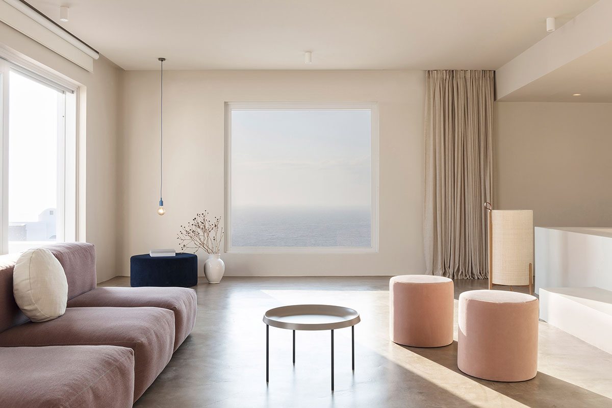
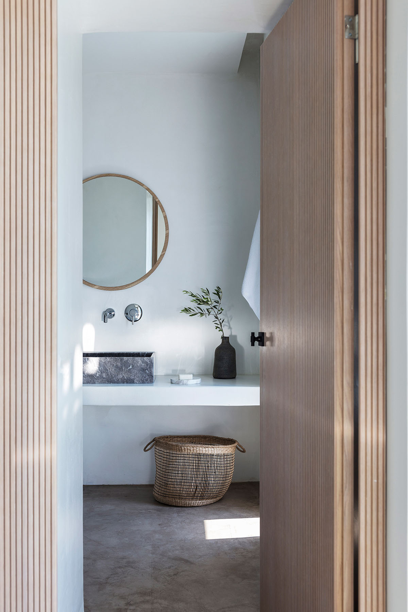
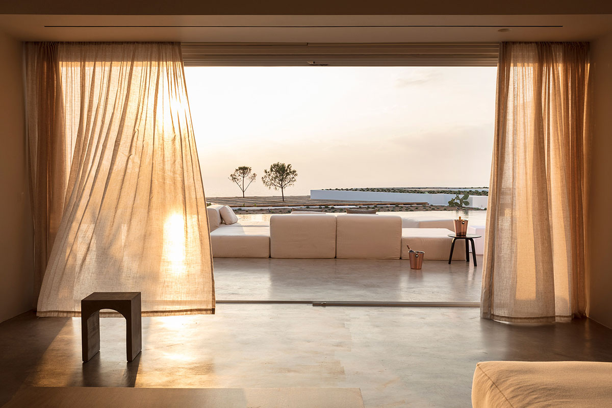

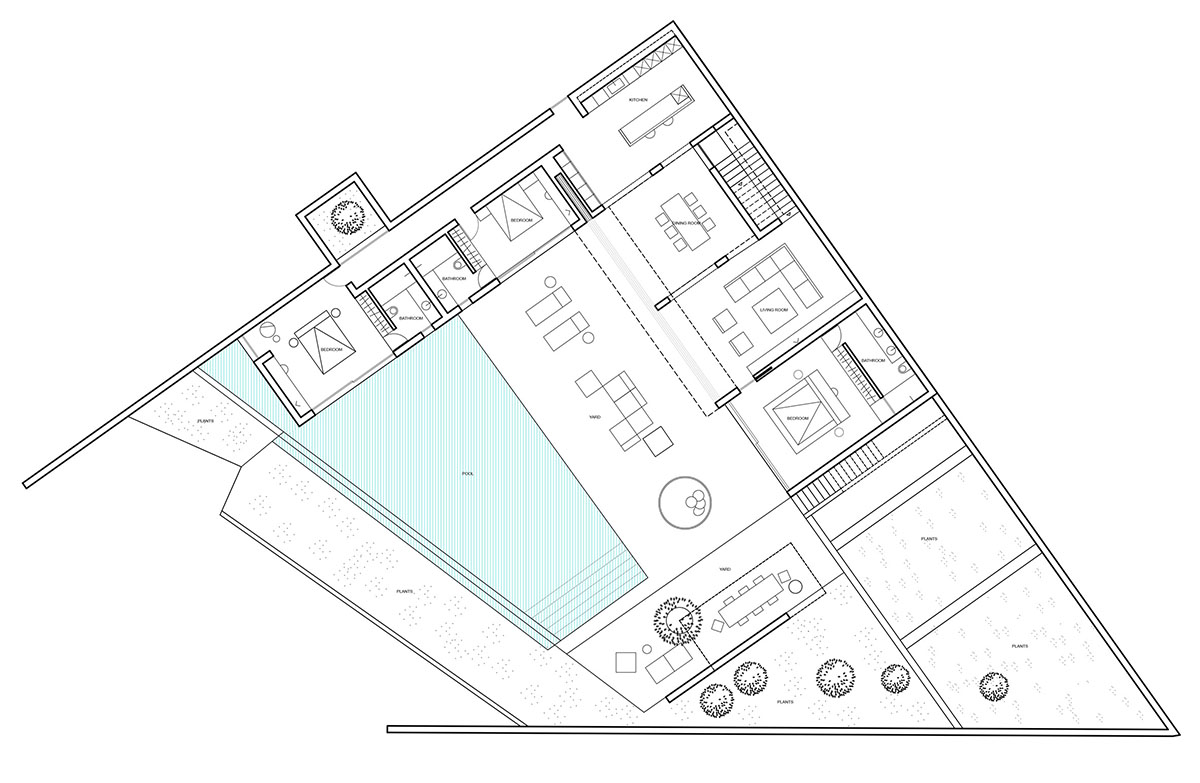

Kapsimalis Architects is known for its pure and straight lines and white and/or pastel color choice for its architecture. The studio previously completed a cave-like summer residence on the outskirts of Pyrgos and a summer residence in Santorini, featuring amorphous curves and sculptural caves.
All images © Yiorgos Kordakis
All drawings © Kapsimalis Srchitects
> via Kapsimalis Srchitects
