Submitted by WA Contents
Yabashi Architects built this stepped and simple wooden boxed-cafe in a narrow site in Kyushu
Japan Architecture News - Aug 14, 2019 - 06:51 9838 views
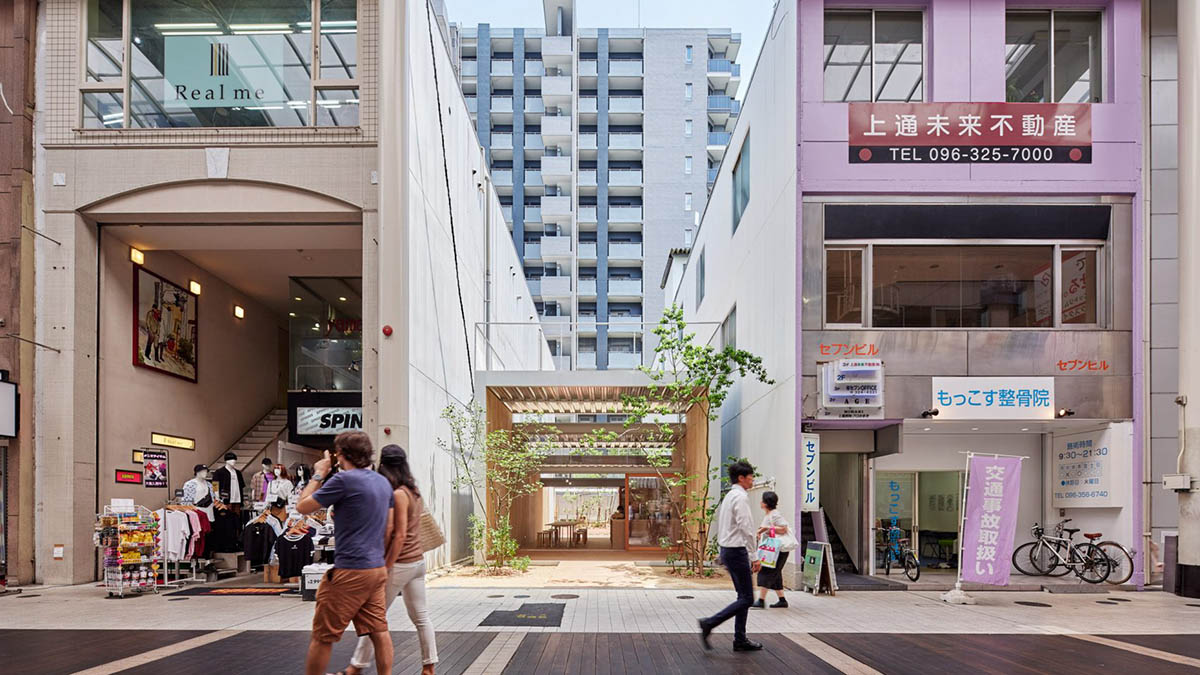
Japanese architecture firm Yabashi Architects has built a simple, elongated and stepped cafe in a narrow site in Kyushu, Japan, as a new public intervention and social space. The 67,66-square-metre project was transformed from the ruins of buildings damaged by the 2016 Kumamoto earthquake.
Dubbed as OMOKEN Park, the cafe, comprised of an elongated wooden volumes, has only two façades - one in street front and the other is the backyard.
But this simple and modern box is entirely multi-purposed in which its roof are be able to be used as sitting and social area. Its stepped roof system also provides space in different levels while visitors observing what is happening inside the cafe.
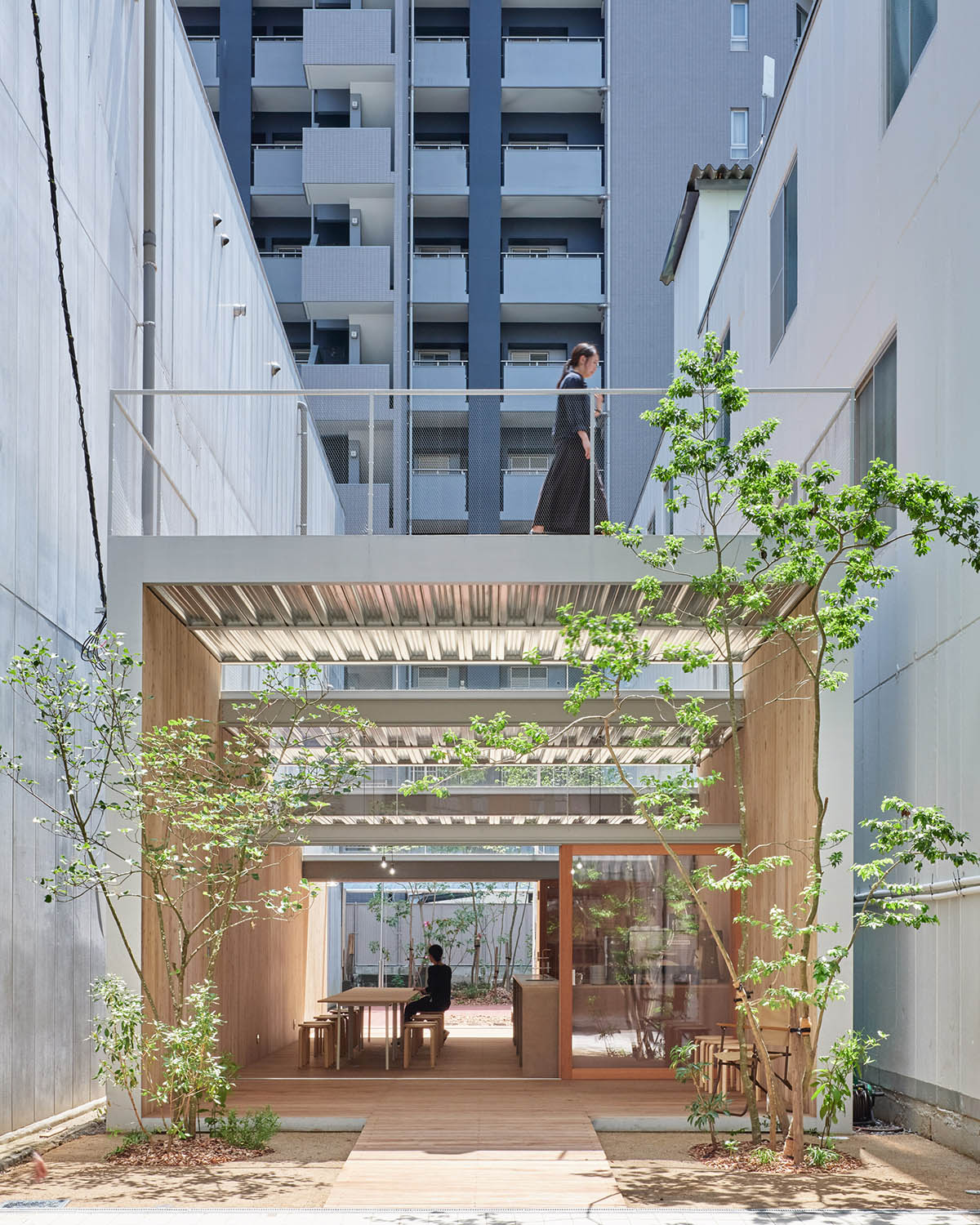
"Citizens who have experienced earthquakes have become aware of symbiosis more than ever by helping each other.What I shared with the client was to aim at how to interact with citizenship activities, not as a rental income facility," said Yabashi Architects.
"Therefore, we planned a public space of private space where people interact with each other in a circle, such as cooperation with nearby shopping areas, local events, administrative use, and cultural exchange."

The proposed plan is a small building and multi-purpose plaza, not intended to recover costs, but provides minimal returns with low initial costs.
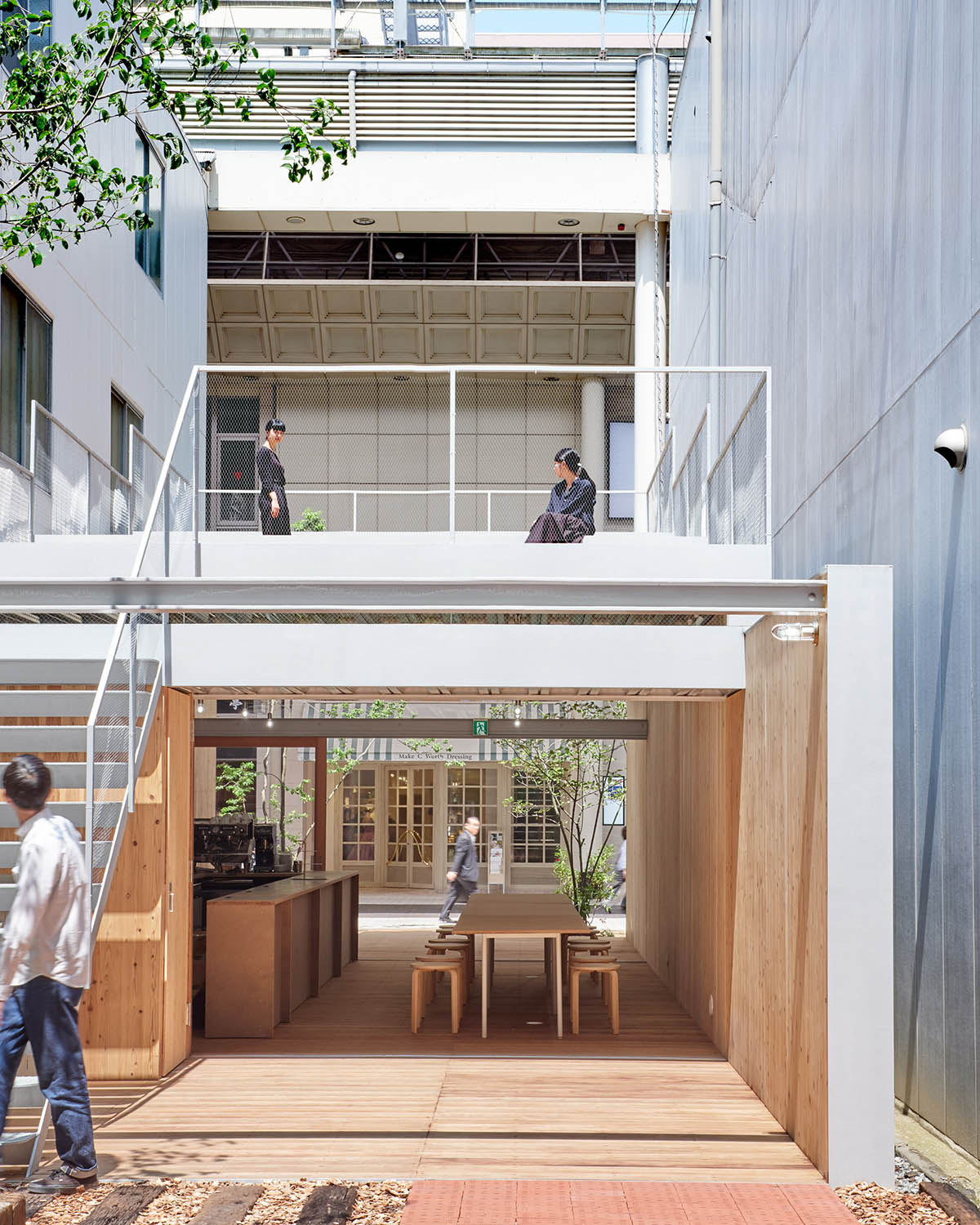
This type of plan complements the space under the eaves, the rooftop plaza, the pocket park and those elements not found in the arcades on the street, according to the architects.
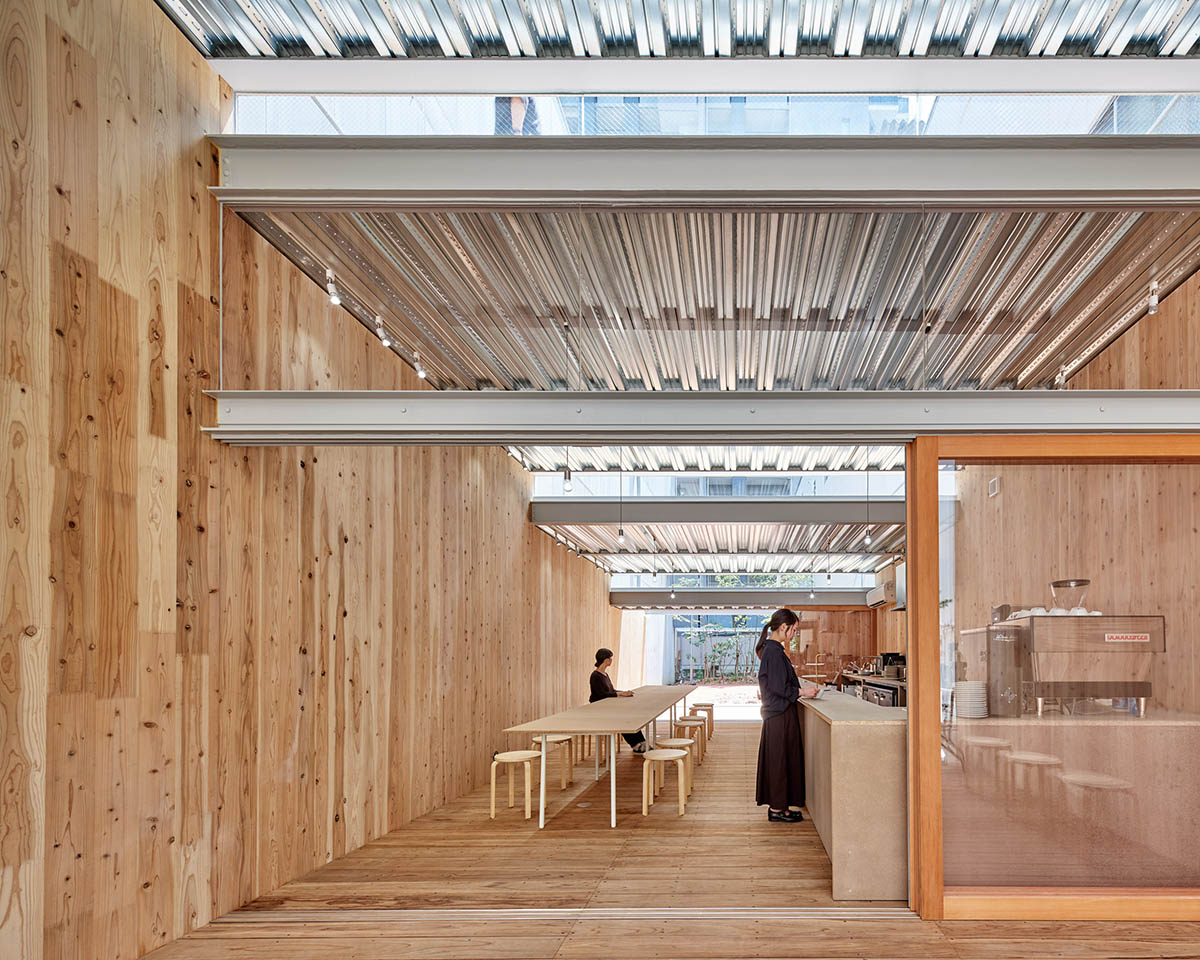
These are actively opened and have a step-like cross-sectional shape to slowly connect the lively street on the front and the calm area on the back.
By slitting the opening, not only can the power consumption be reduced using daylight during daylight, but it is also a structure that delivers the bright air opened by trees, lights and people's activities to the arcade.
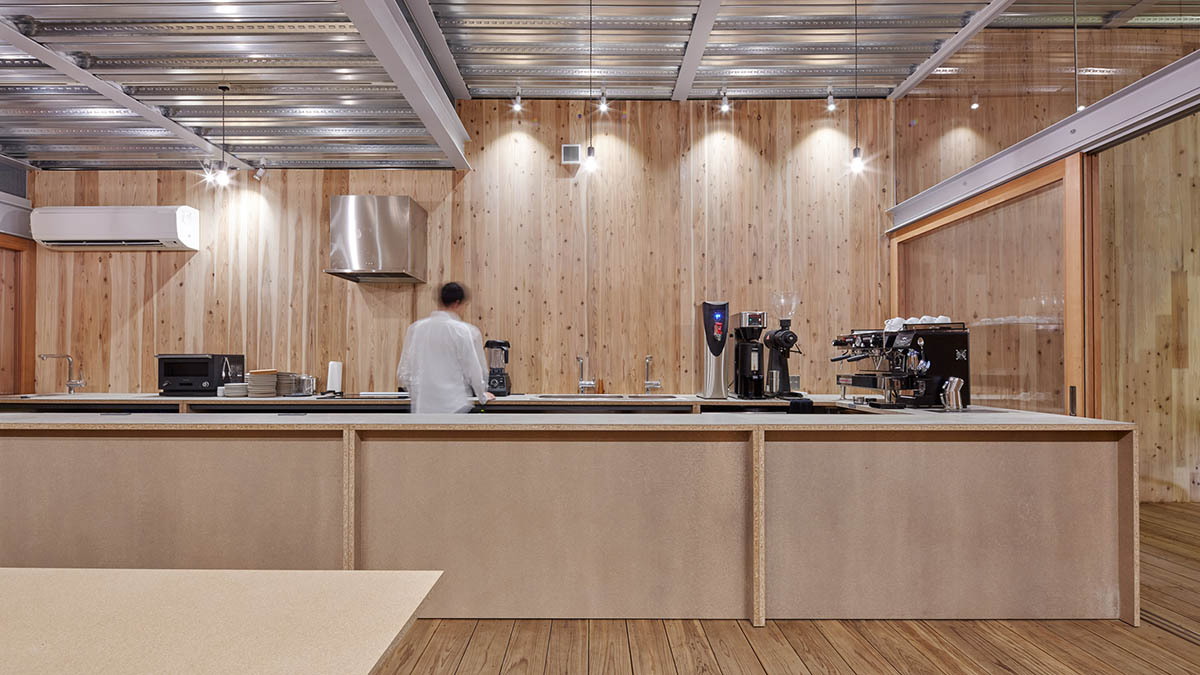
The architects kept the priority for indoor space low due to its low budget. "We needed a smaller building with less impact on the environment," they added.
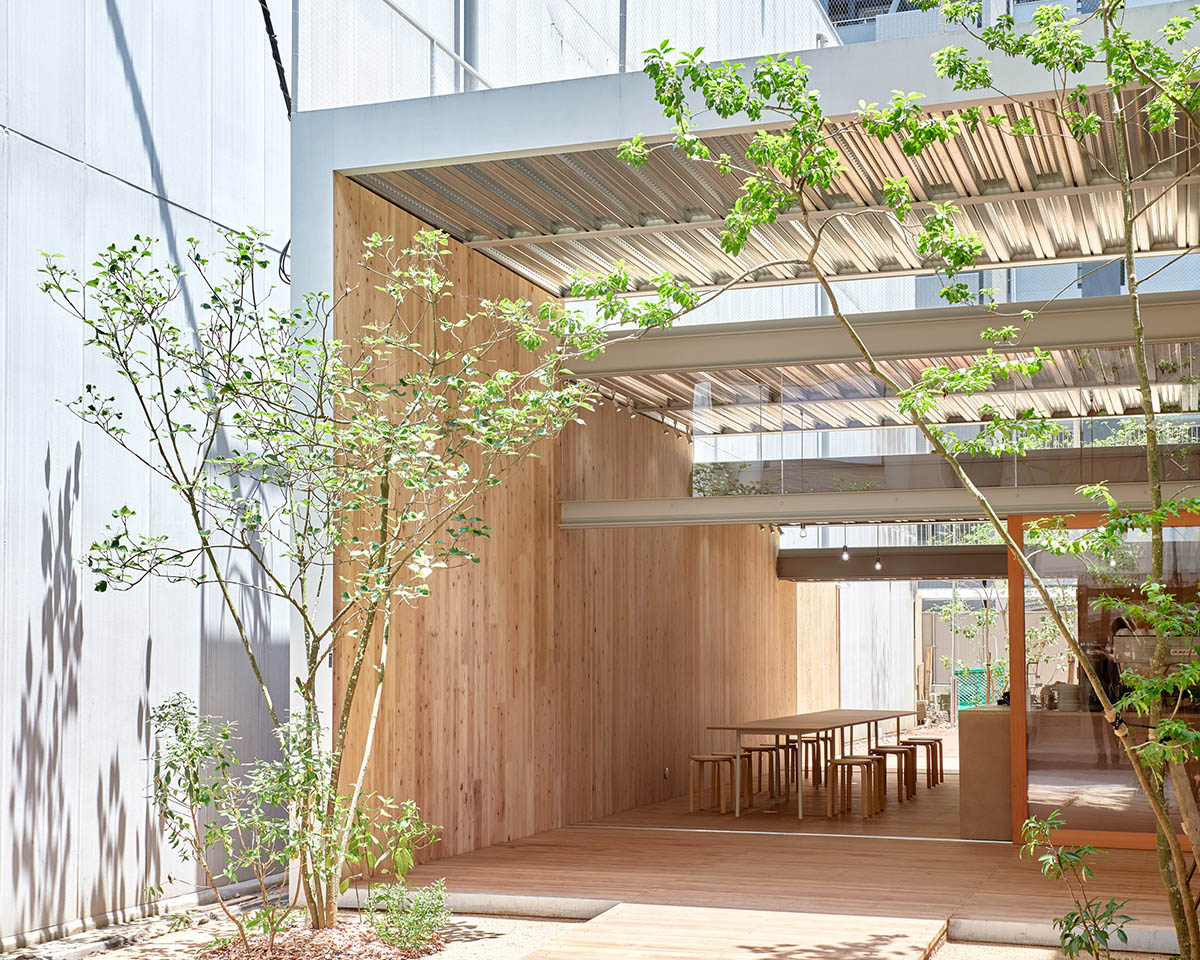
To minimize legal restrictions, the volume is less than 100 square meters, and the building has high fire performance of a simple steel frame and a mixed structure of CLT (Cross Laminated Timber) and pile foundation.
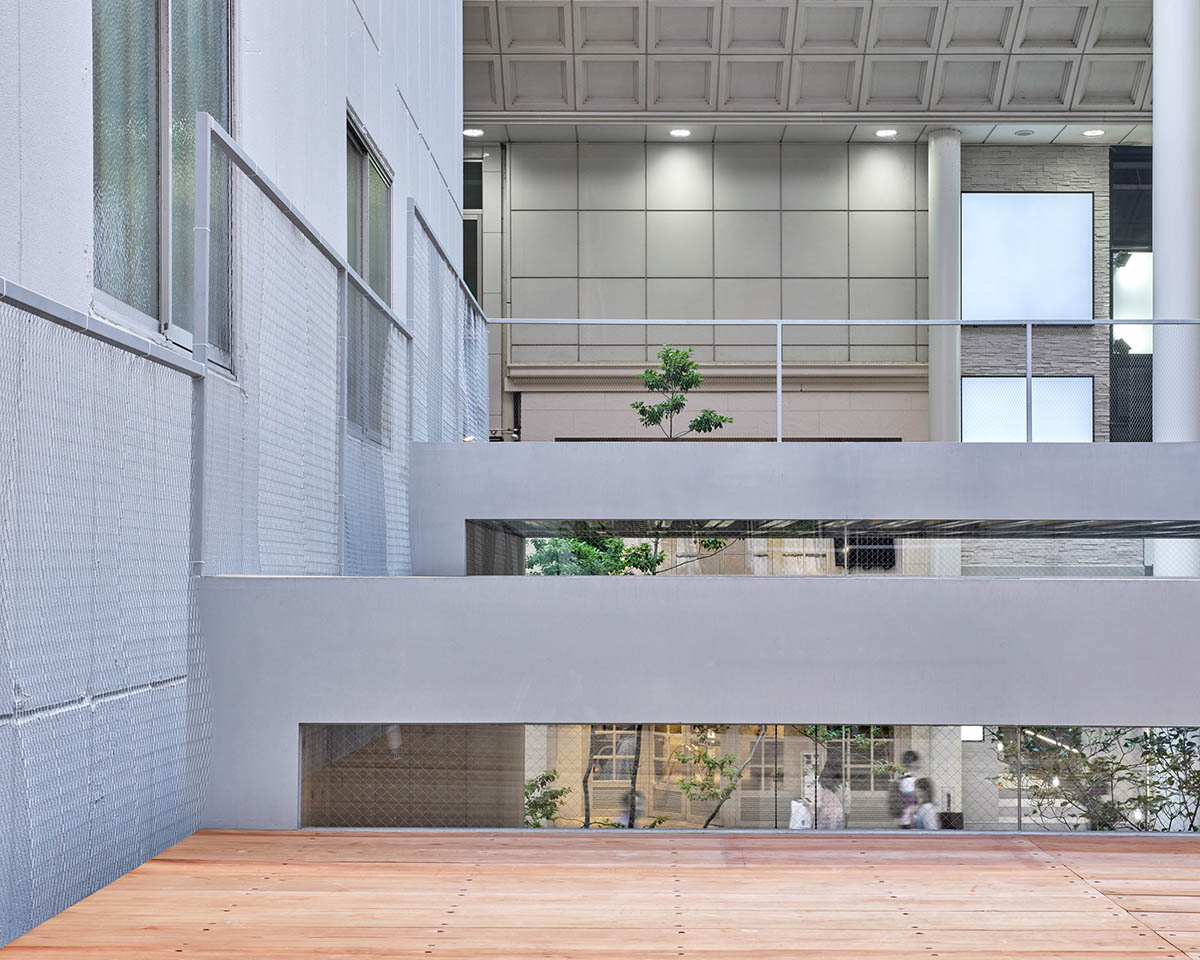
The building is a good and smart example of how architects can create a multi-purposed space while also contributing to the public space with minimum budget - even if the building is not a flamboyant architecture.
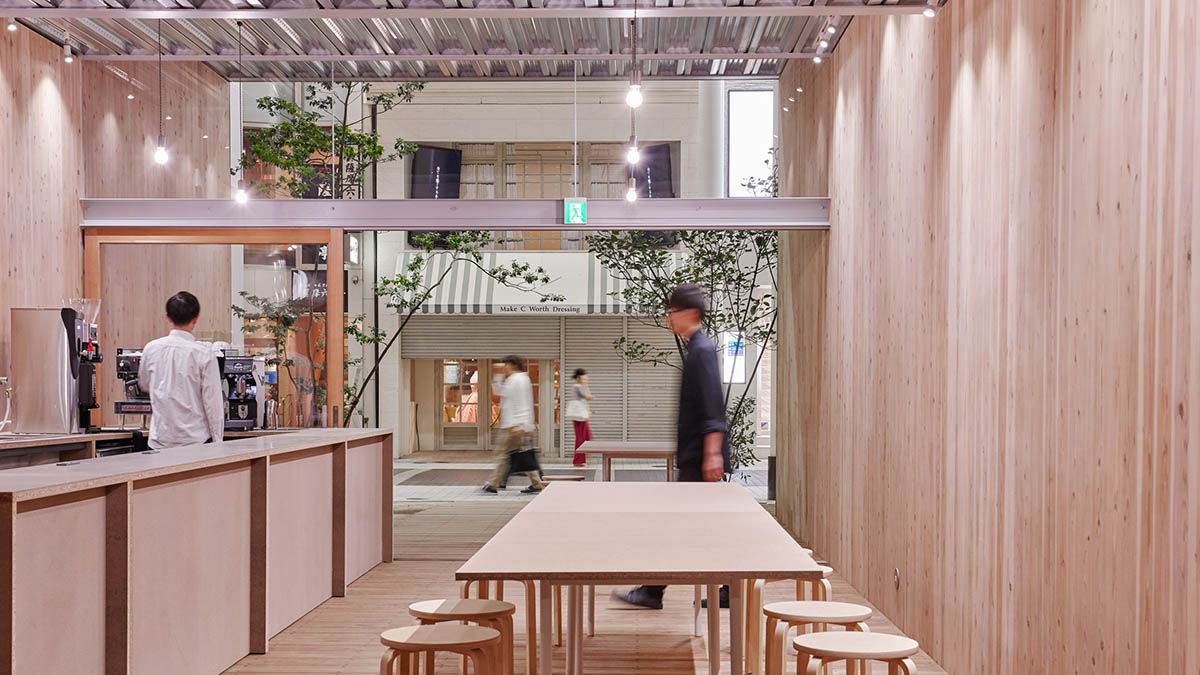

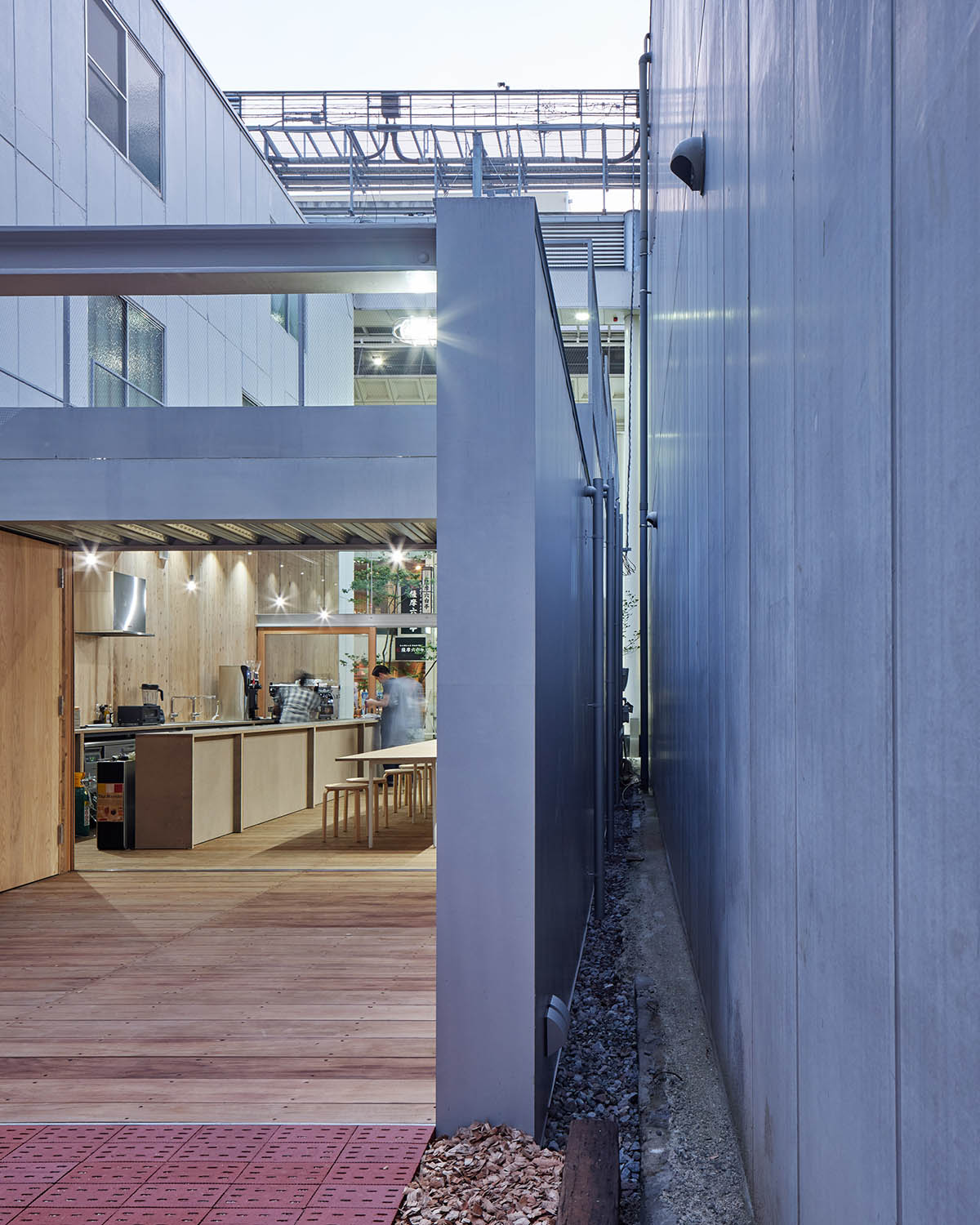

Plan and section. Image © Yabashi Architects
Yabashi Architects, led by Tohru Yabashi, creates a large number of projects with clean and pure finishes in Japan.
Project facts
Design team: Yabashi Architects
Lead architect: Tohru Yabashi
Engineering: Yuuki Kuroiwa (Kuroiwa Structural Engineers)
All images © Yashiro Photo Office
> via Yabashi Architects
