Submitted by WA Contents
Nuno Capa Arquitecto completes Urbo Business Centre with strong geometry in Portugal
Portugal Architecture News - May 17, 2019 - 02:43 12828 views
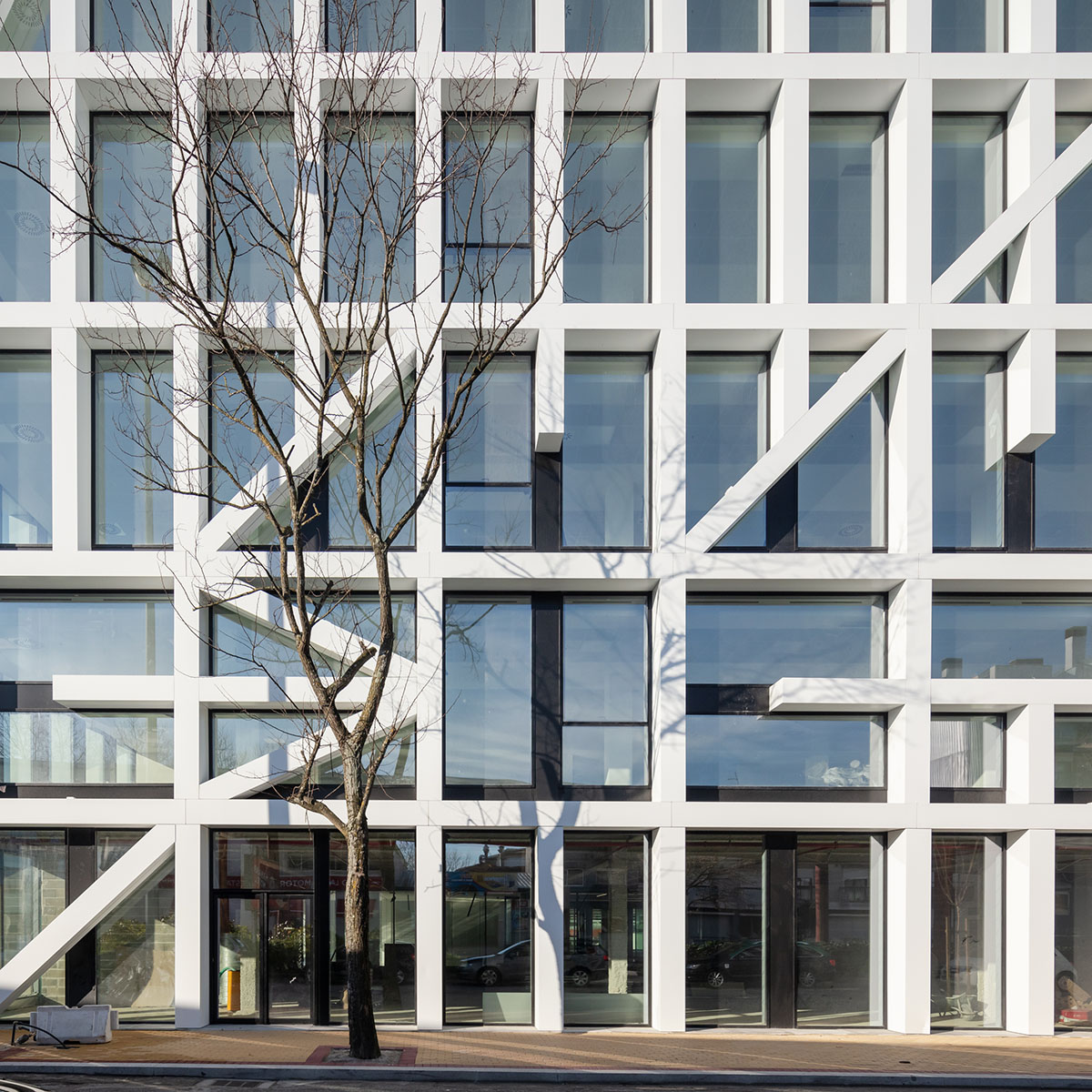
Portugal-based architecture firm Nuno Capa Arquitecto has completed a new office building in Matosinhos, in the Metropolitan Area of Porto, Portugal.
Named Urbo Business Centre, the building houses offices and other services within a single volume, with a detached implantation of rectangular geometry, the building is inserted in a corner plot covering about 6,000 square meters.
"The architectural design of the Urbo Business Centre is reinforced by the composition of the night lighting of the facade elements," the architects said in their project description.
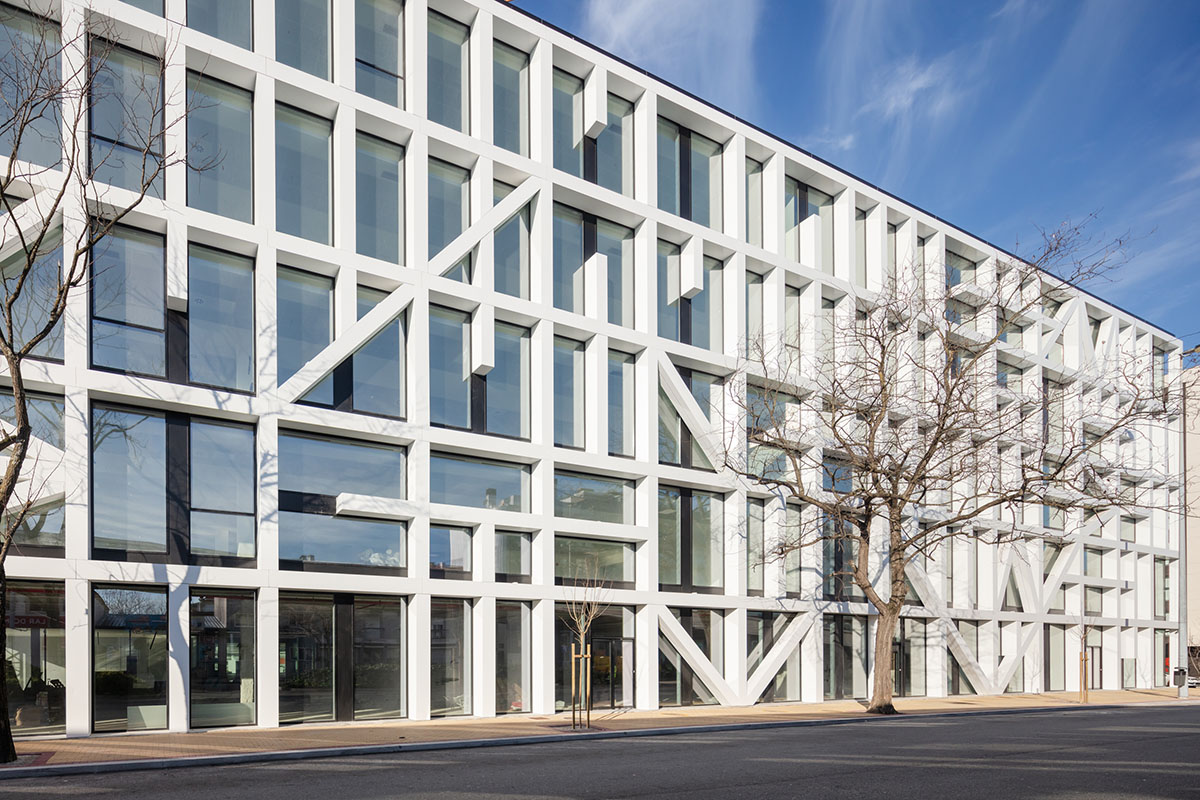
Encompassing a total of 25,600-square-metre area, the building comprises a total of eight floors, six of which above ground for offices, and two basement floors with 200 underground parking spaces, with the exception of an area on the west side on the 1st floor, also on the basement level, suitable for service providers.
The sidewalks, wider on the north and on the south of the building, establish the importance of creating a double entrance in opposite facades. These two entrances, which, in turn, originate a crossing line, meet themselves in the core of the building - a foyer with the total height of about 24m.
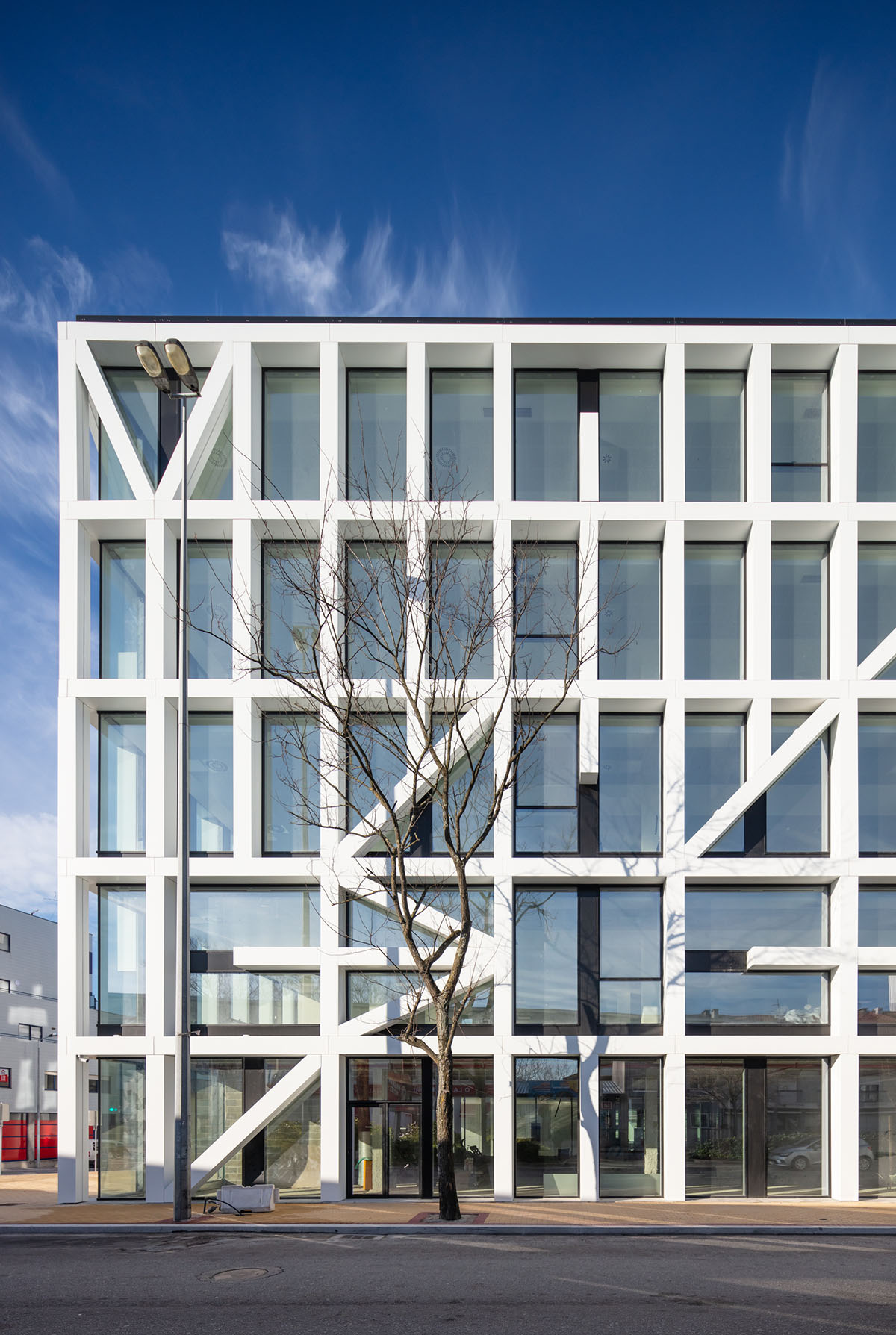
The foyer is an empty space, but vital in the spatial and functional organisation of the building, where a large skylight reinforces the importance of the place. This foyer sets the distribution of the building, with two vertical access cores, stairs and group of elevators, taking to the upper floors of offices and to the lower floors of parking.

The upper floors, with about 3,000 square meter each, organised around the foyer, are serviced by the two opposite nerve centres, in two large spaces, and distributed in order to be enveloped by the exterior and interior facades. These nerve centres also take to the building’s top-floor (on the sixth floor), in which two smaller volumes conceal the heating, air-conditioning and ventilating mechanical equipment.
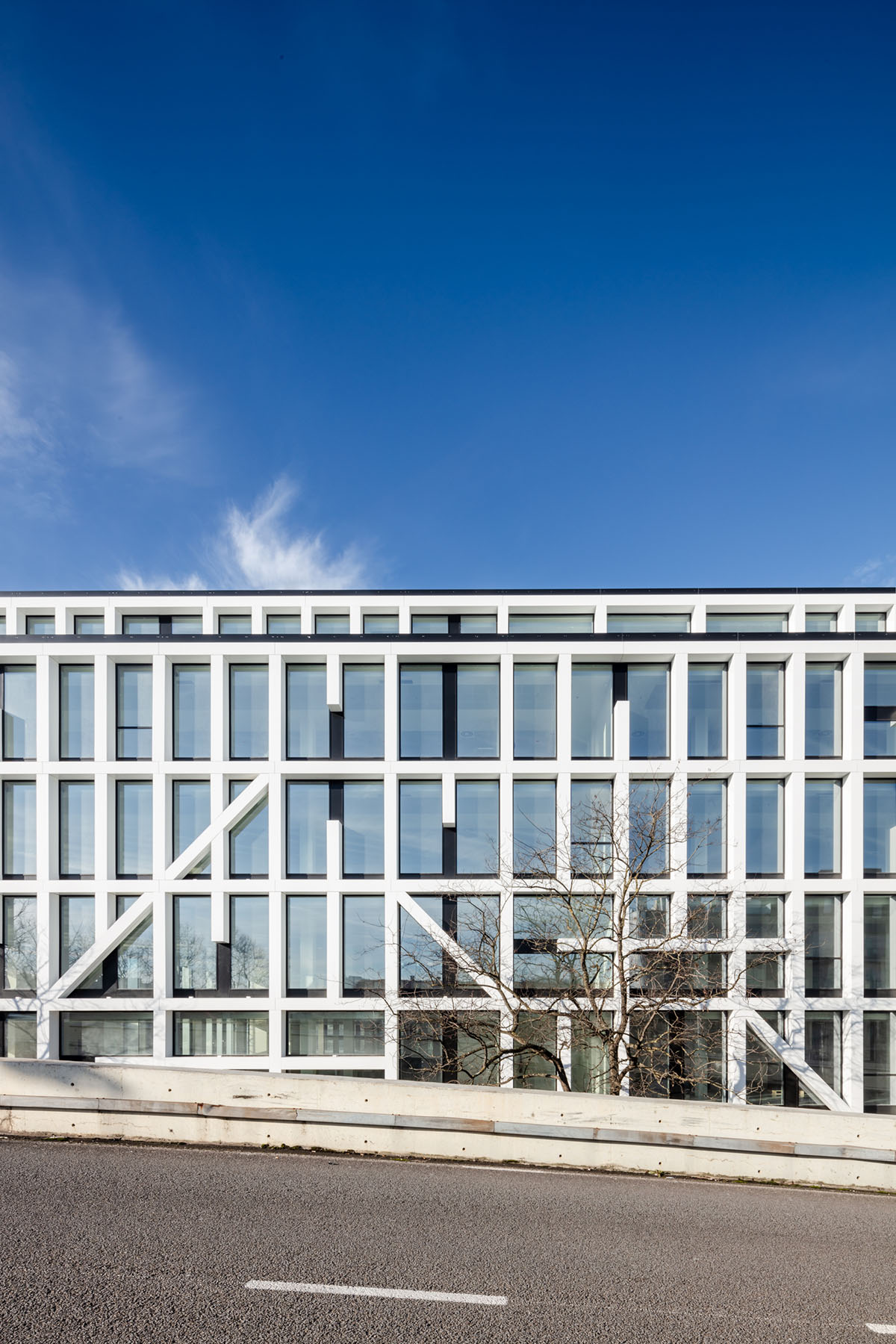
The Urbo Business Centre presents in its design and development an architectonic solution based on two key points: an office space program, with a flexible spatial organisation enabling the establishment and usage by a single occupant, or its transformation into different spaces to host manifold occupants; and on a constructive programme, both at the level of structure and cladding elements.
The building sets its infrastructural system based on the most recent and best sustainability guidelines and practices, not only during the design and construction phases, but also in the life span of the building to reduce maintenance and conservation costs.

"The current singular occupation across the office area, except those four independent commercial units on the ground floor oriented towards av. Teixeira Ruela, confers to the floors a wider and opened form, providing a great visual transparency of the overall building, either in the interior horizontal plane or in the vertical plane inters floors, alongside the foyer," said Nuno Capa Arquitecto.
"This spatial dimension and transparency of the foyer produces visual relationships across the various floors, the workspaces and the circulation areas, reinforcing the concept of closeness and collaboration between the users and the occupants."

As for the building constructive solutions, it was adopted a metal structure, with composite floor slabs for the positive floors, with a building envelope system with glass curtain walls as outer covering, composed of extruded aluminium framing members infilled with glass, as well as opaque elements of aluminium composite defining the skin of the building.
For the negative floors, it was defined a reinforced concrete structure. The set of infrastructures were designed with integrated management systems to optimize and reduce consumption, as for example the LED lighting system with luminescence and presence control.




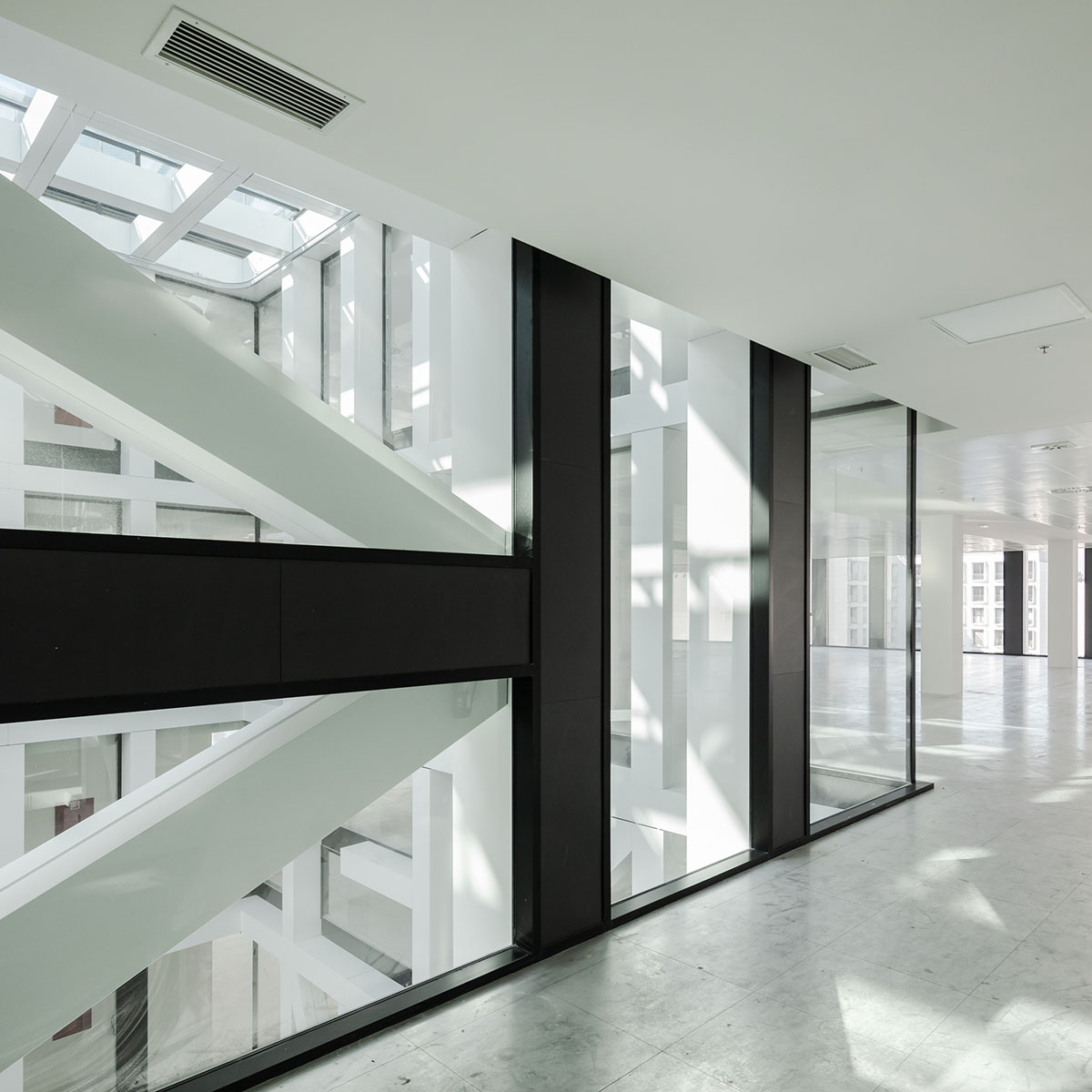
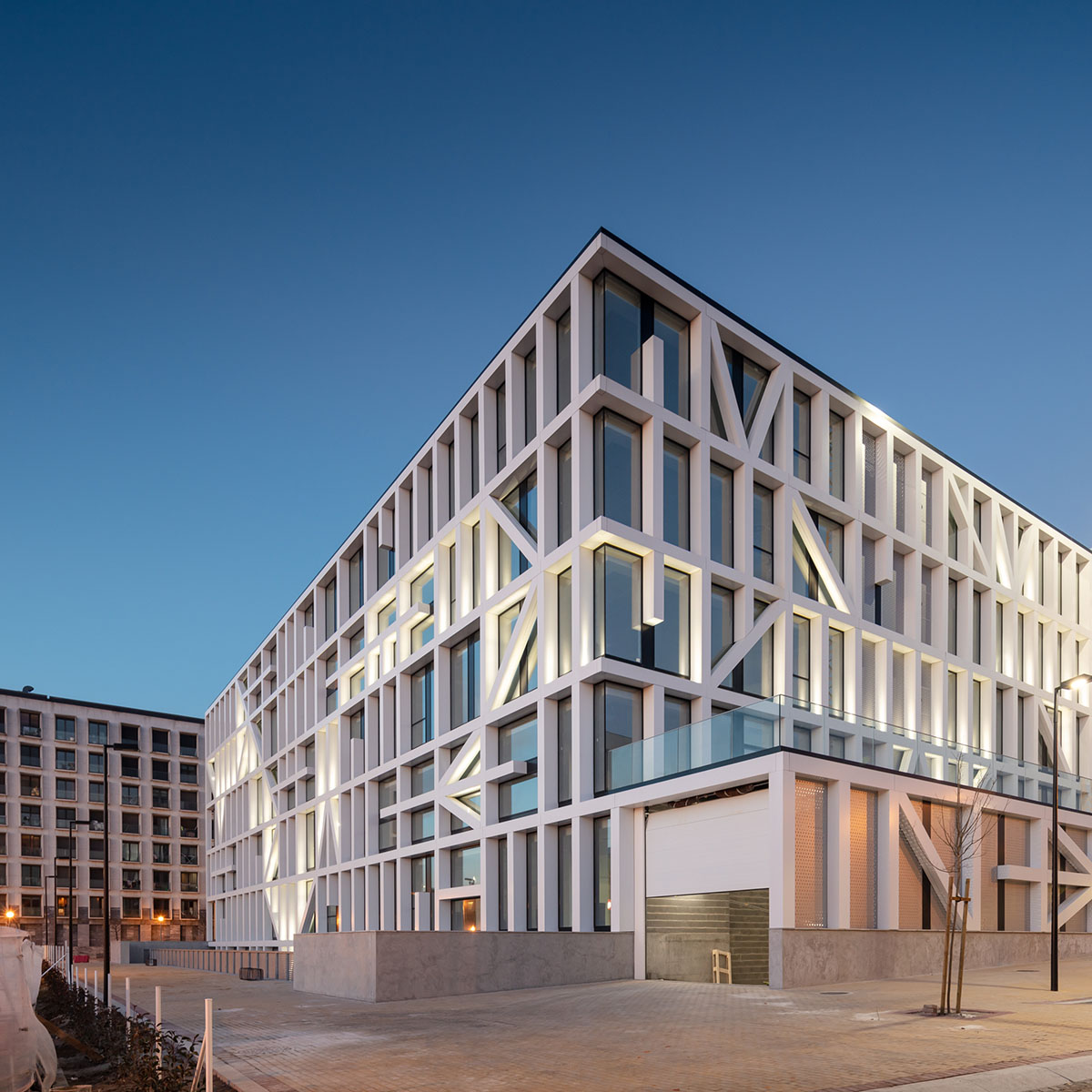

Site plan
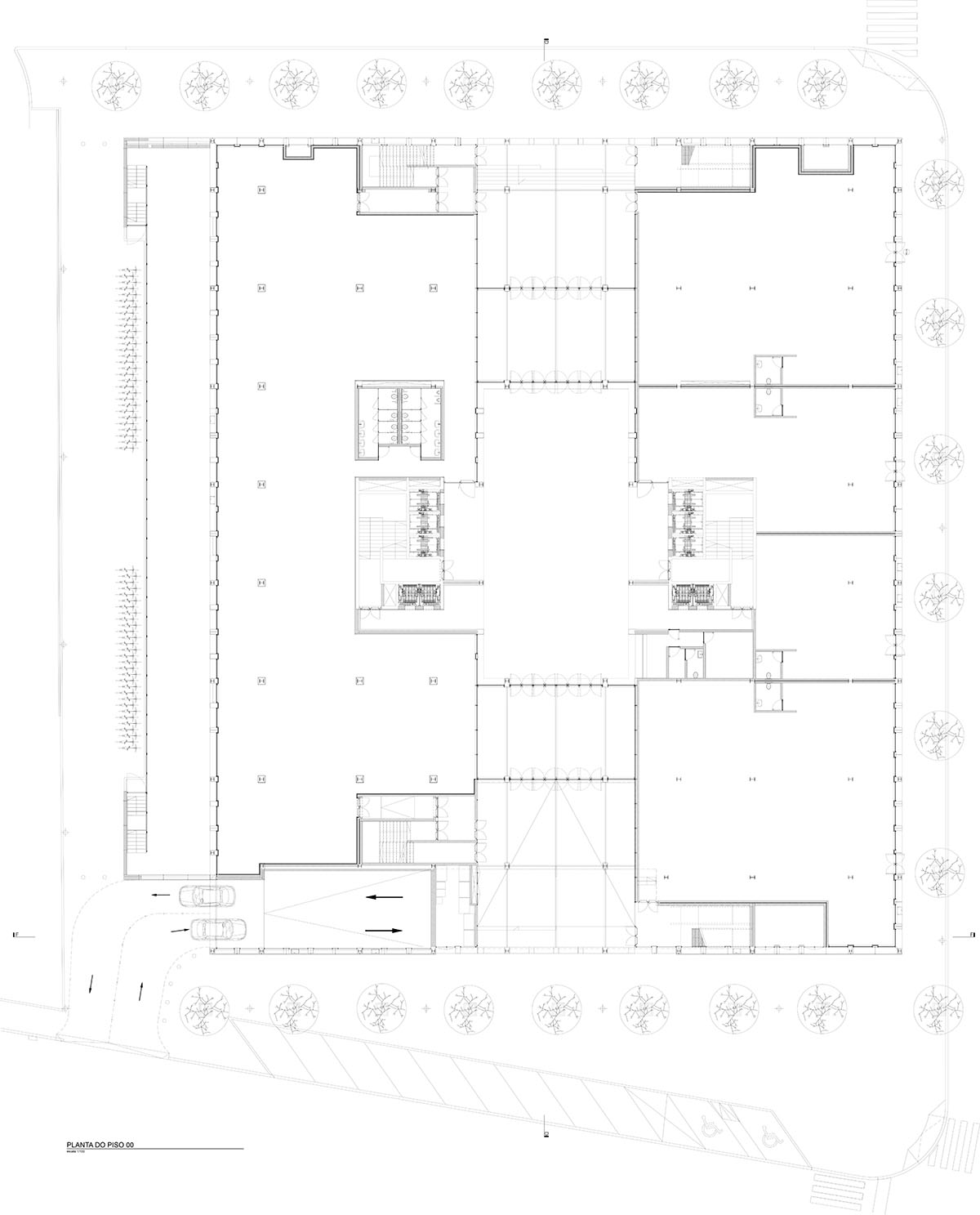
Plan level 00
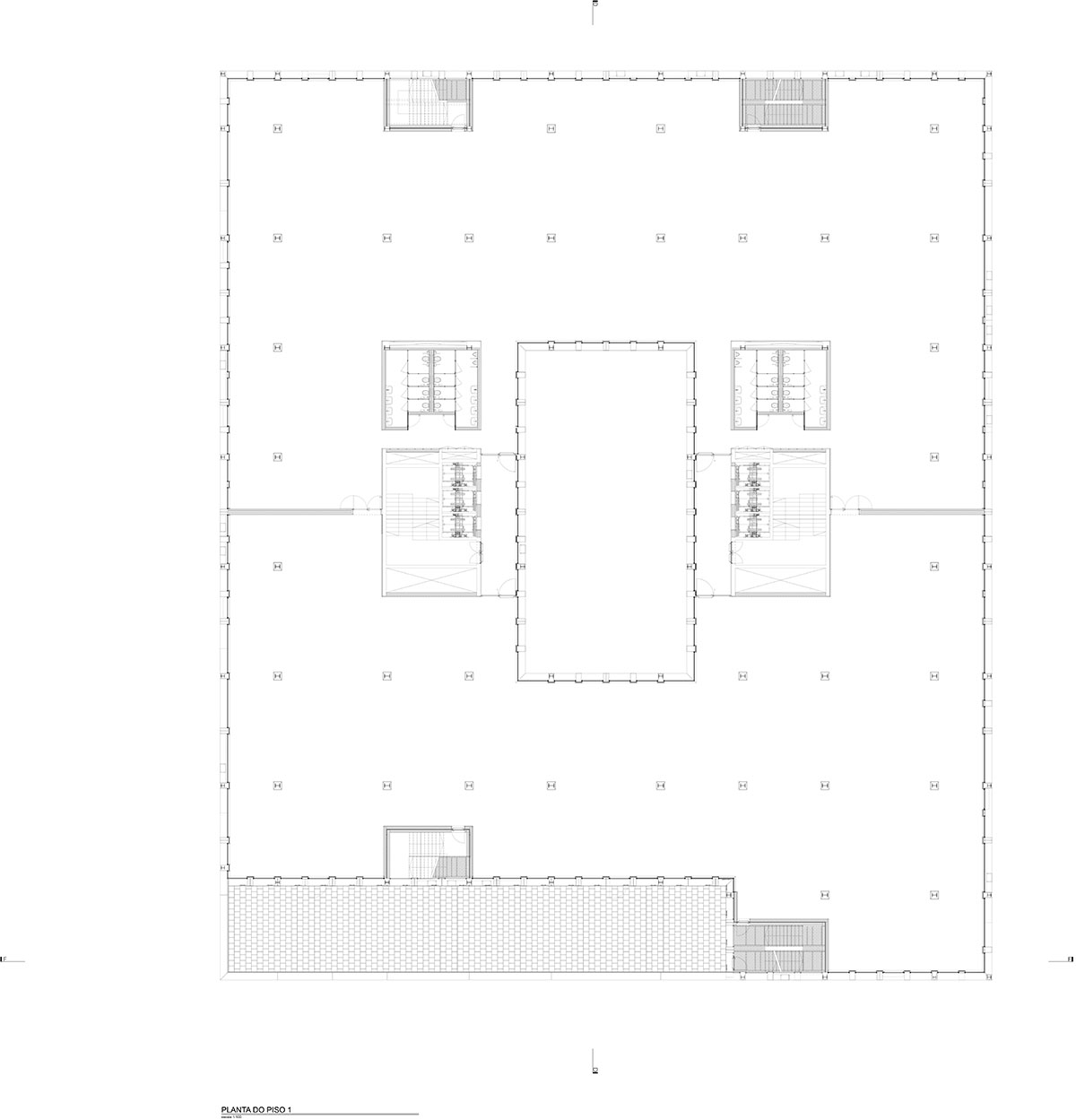
Plan level 1
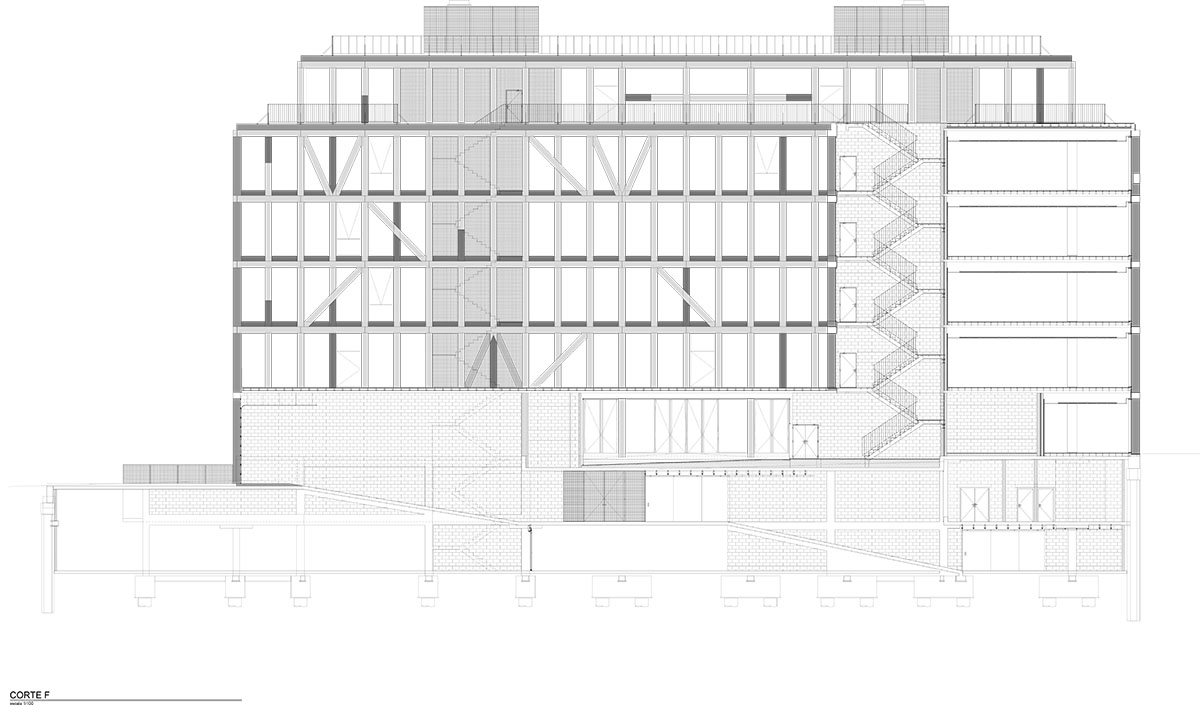
Section

Elevation
Project facts
Project name: Urbo Business Centre
Architect’s Firm: Nuno Capa Arquitecto
Project location: Porto, Portugal
Completion Year: 2019
Gross Built Area (square meters): 25600 sqm
All images © Joao Morgado Architecture Photography
> via Nuno Capa Arquitecto
