Submitted by WA Contents
WSP Architects created room-like Xixi Art Village -the endless garden in Hangzhou
China Architecture News - May 10, 2019 - 02:23 13360 views
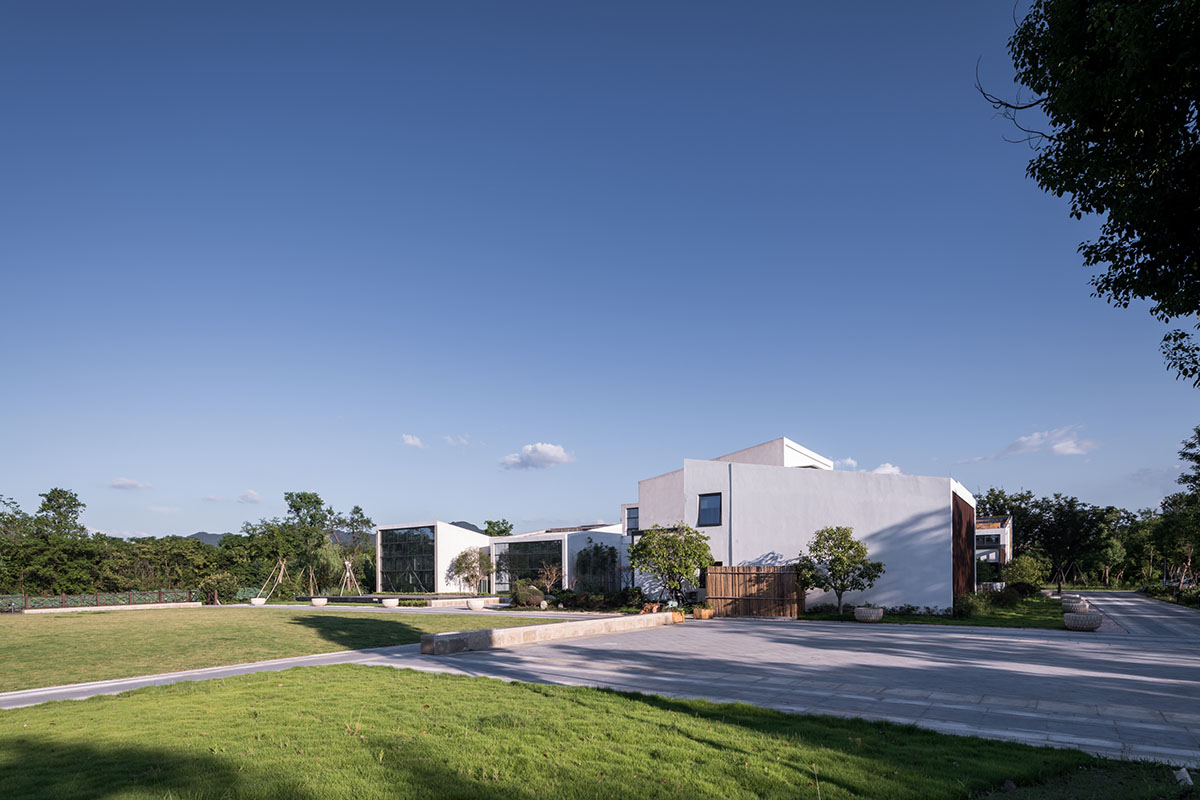
WSP Architects has completed an art village with low-rise and simple volumes in Hangzhou, Zhejiang, China. Addressing the concept of "nothingness", the 5,642-square-metre project tries to adapt its local nature as much as possible in a silent context.
The project, named Xixi Art Village, is located at Hangzhou Xixi Wetland, where the ancients used to seclude from the outside as it enjoys both cultural elegance as well as the unique landscape of the south, representing both natural scenery and human affections for waters. The designer believes that only by adopting the concept of "nothingness" could make the design of Xixi more natural and smooth.

The general planning and landscape design of this project is aimed to return to nature and its ancient forms and by planning, constructing and landscape designing, to adjust the relation with nature and restore China’s traditional construction, passing on the quality of harmoniousness, peace, silence, quiescence and humbleness of Chinese culture as well as our traditional views upon neighborhood, life, ideal and mindset.
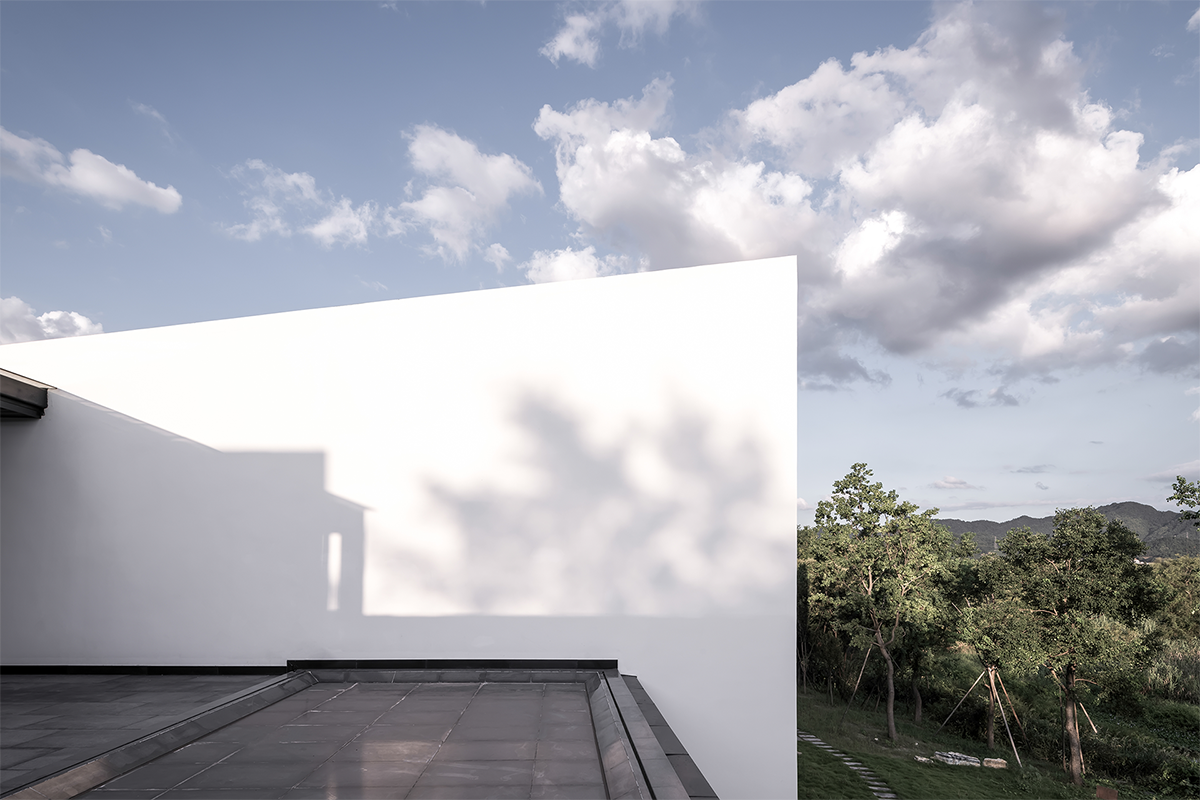
As to the planning of Xixi Art Village, the project team discussed a lot in earlier stage and they hoped to protect the wetland in a more ecological manner, showcasing its original forms while preserving native landscapes.
At last, the strategy of "respect wetland with minimum intervention" was adopted in the general planning and design, which includes strict control over the size of constructions and roads, utilization of existing road system and more walks complemented with few electrical vehicles.

Designer planed upon the maximum respect for its existing form by taking the concept of weak planningto adopt an embedded style to comply with nature, i.e. its original landform, terrain and ecology.
The architects developed waters and banks in a proper manner, set walkways above for tourism and improve waterway transportation; use water-permeable materials for ground covering or stilt paving; control tourism boats to reduce pollution of waters from the boats and human traffic; grow suitable local plants; use solar power for public lighting; protect wetland environment and preserve its characteristics of the south.

The designer insists on adopting the style of normal constructions, hoping that such constructions could fit into the landscape, and takes great care upon the size of construction, fitness of nature and the protection of original ecology. Hangzhou represents the most of China’s southern tradition and Xixi Wetland thus attracts most of southern men of letters. Here, the constructions should represent more of its culture and natural landscape.

Protect the first nature, i.e. the native plants, animal and natural banks, wetland forms, etc. Designing uses willow stumps to protect banks in an ecological manner, thus creates more waters, shoals and water meadows, adds more water-land forms to host more plants, insects and birds to survive or breed while growing more reeds to cleanse water.

Protect the second nature, i.e. the natural agricultural state consisting of human-made landforms, such as fish ponds, water fields, lotus pool and phyllostachys propinqua over hundreds or thousands of years, and poultry like ducks and gooses, which represents our traditional culture of fishing and leisure.
Respect the third nature, i.e. the native scattered yet romantic villages and roads. Newly planned constructions are built upon the original base of houses and under the guideline of dispersed functional grouping, they form an independent yet well-scattered multi-central settlement.
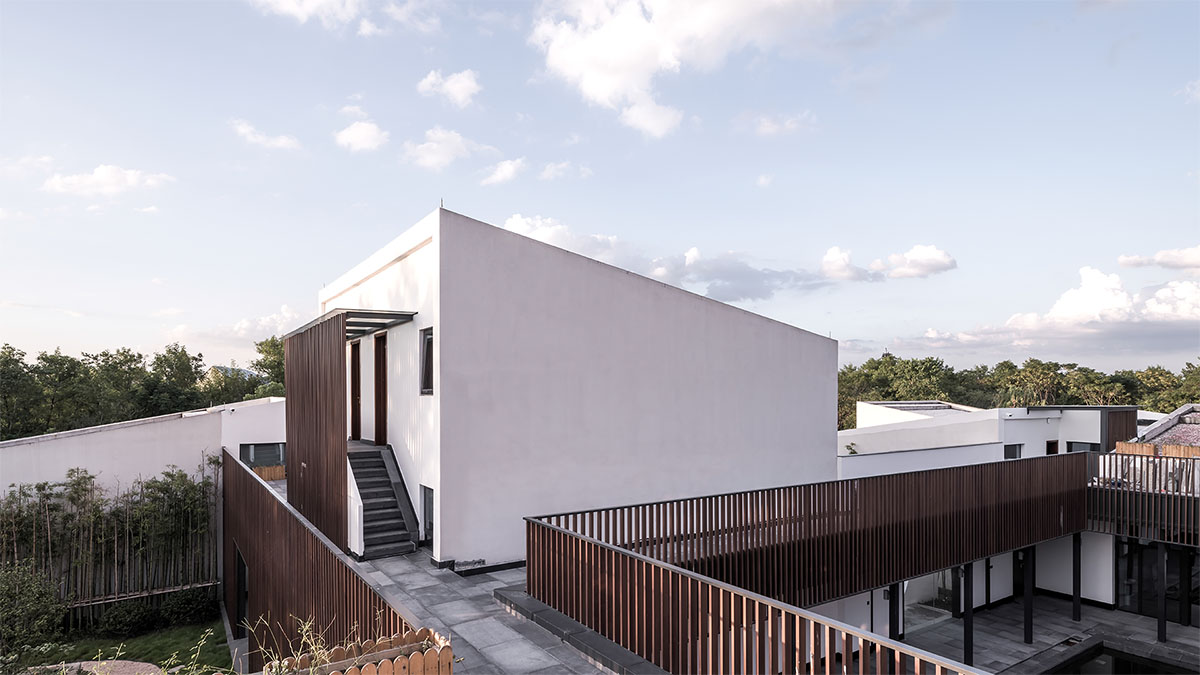
The entire planning and design of Xixi Art Village are based on the idea of settlement, i.e. almost all constructions are built upon the original bases at their native space in the wetland, besides a few exceptions.
The firm divided the settlement of "The Endless Garden" into units of the minimum, rooms. In such manner, a huge construction becomes a settlement of rooms; each room is designed in a smaller size with lower height, making it look like disappearing or melting into the big landscape of Xixi Wetland.

Traditional structure of pavilion and corridor is adopted in defining the entire construction, space and function, making such construction a pavilion in the wetland and landscape connected by corridors and showcasing the charm of China’s tradition; box-like structure with no pillars in the middle adds a sense of modernity to the construction, combining both traditional and modern forms. As for the coloring, the designing embodies respects for the southern characteristics, using white walls and gray windows.

"Xixi Art Village is just like traditional Chinese musical instruments, but added with modern piano notes. White walls and the contrast of dark window and whiteness endow Xixi Art Village with modern melody, making it a concerto of both traditional Chinese music and modern piano," said WSP Architects.
"When conceiving the design, designer hoped that it could enable Xixi Art Village tochange with time and have different expressions. That’s because construction is the art of time and a live space in the river of passing moments."

Spaces of pavilion and corridor enable construction to better fit in nature and time, and have different forms in each season: when it snows, the yard could provide a warm place for watching the snow falling; when it rains, people could stay in rooms to watch beautiful raindrops in the yard; in spring and autumn, the corridor furnishes itself in different forms for people to enjoy; even in a day, changes could take place from daylight to night.
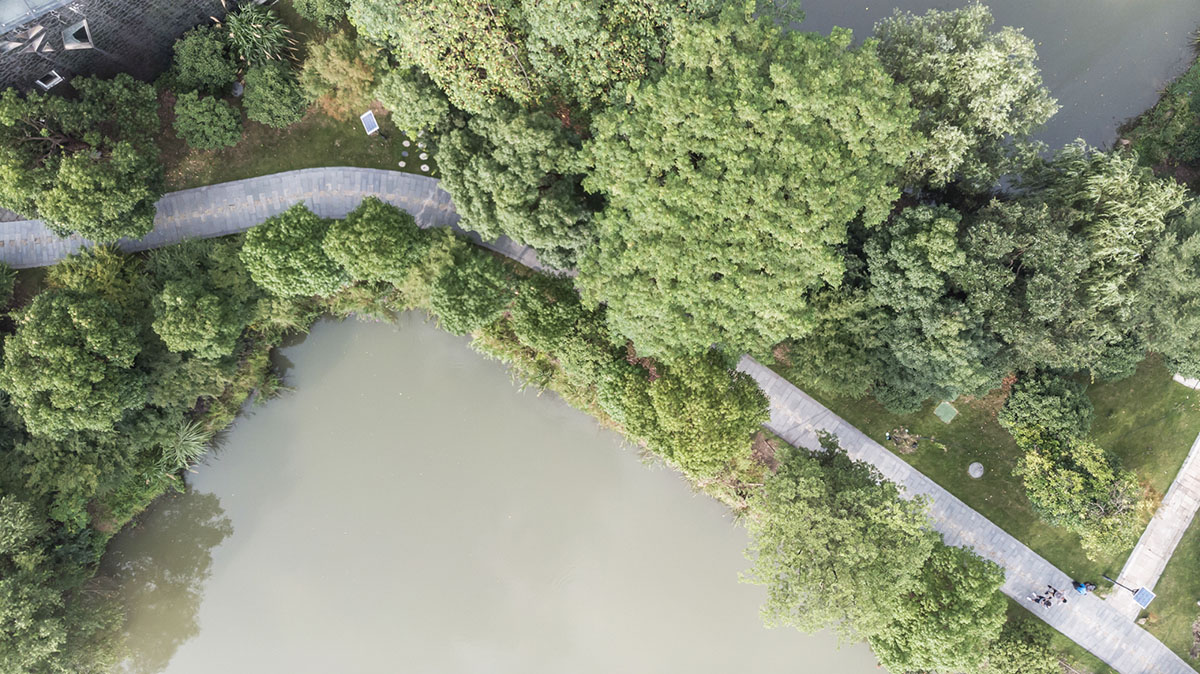
It’s not just a completely secluded space. Upholding the principle of respecting space, the designer divides the construction into public, semi-public, private and semi-private spaces.
The construction is integrated into nature to directly reflect the expression of nature; when it’s drawn very close to nature, it will interact very straightly with the reflection of water, shadows of tree and even the passing wind.

The construction approach of Xixi Art Village in itself preserves the original ecology to its most. It’s sustainable, and thus the wetland is sustainable as well. Integrating and reconstructing the cultural, natural and human-made landscape here and striving to make it a tourism resort of China are the very ideal of the designer when conceiving such design.
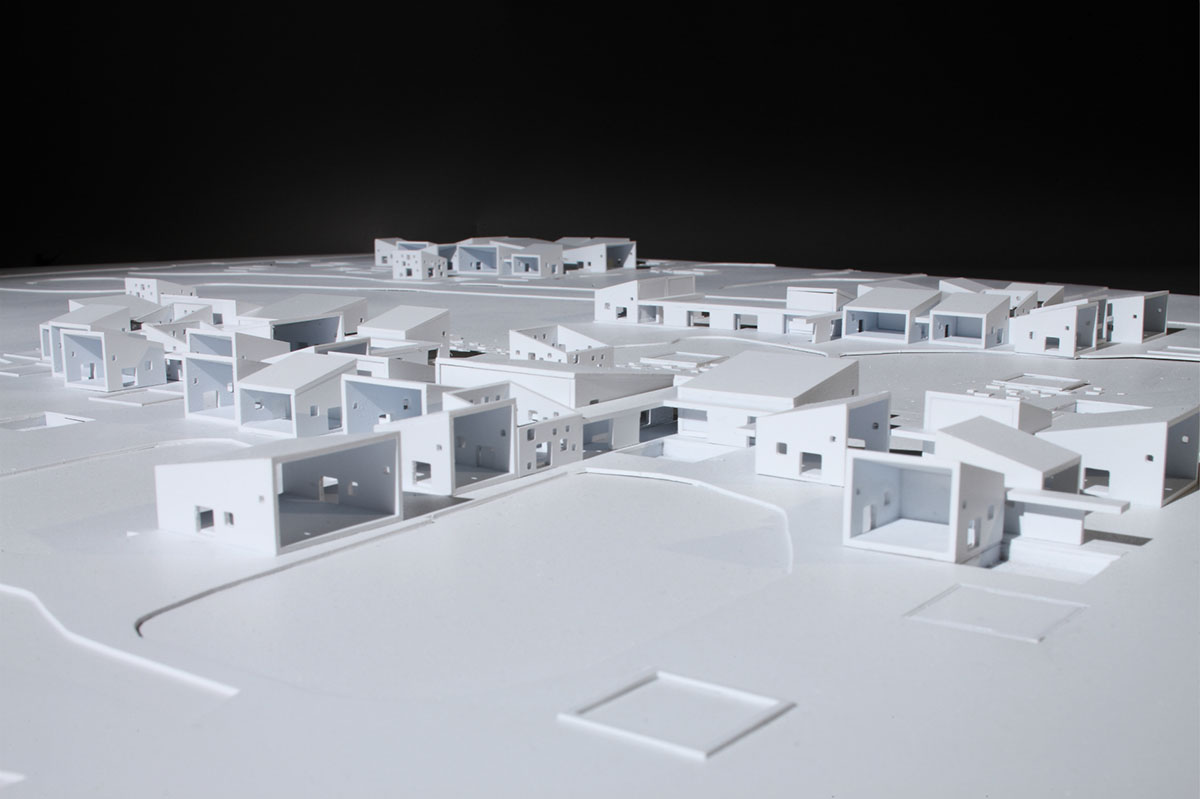



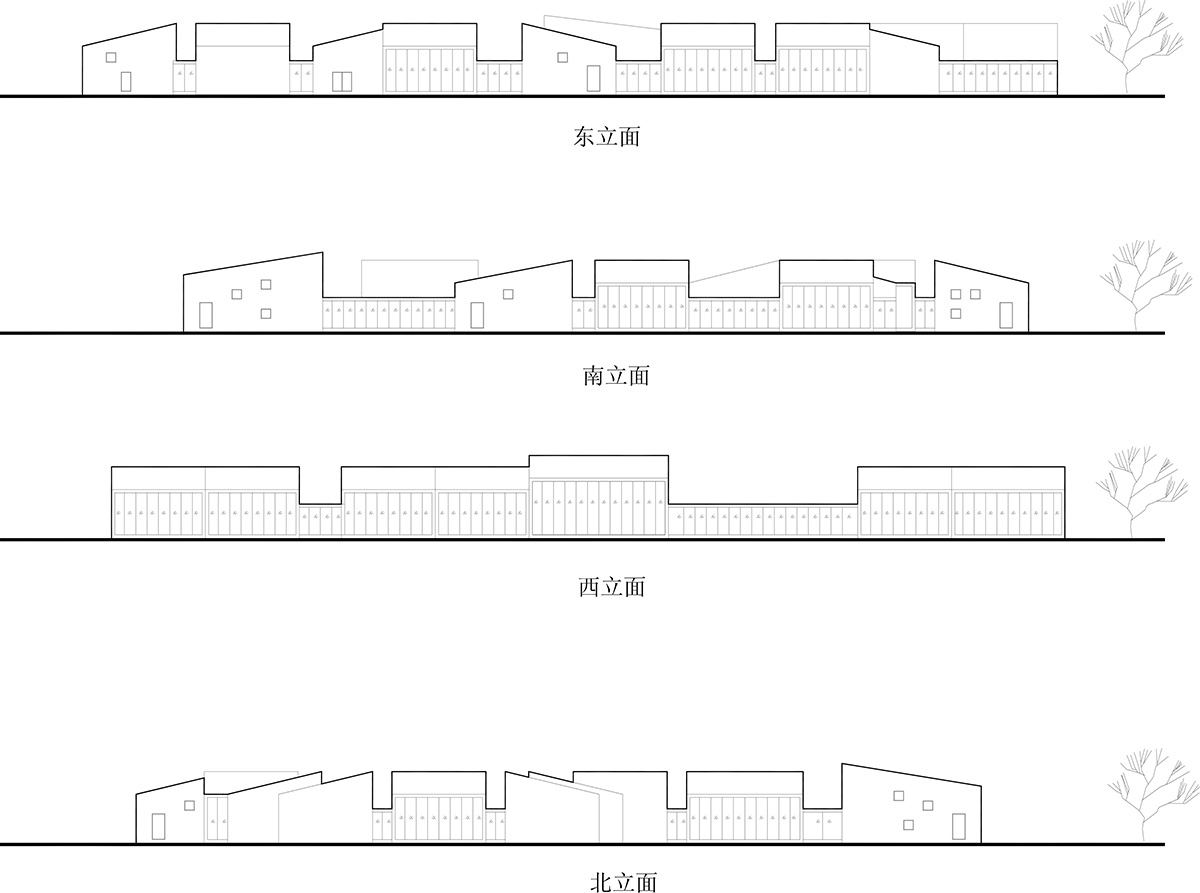
Project facts
Project Name: Hangzhou Xixi Art Village
Location: Hangzhou, Zhejiang, China
Designed/Completed in: 2008/2016
Occupied Area: 710,000 square meters
Construction Area: 5,642 square meters
Purpose: Tourism
Designed Content: Planning/Construction/Landscape
General Planning: WSP Architects
Landscape Design: WSP Architects
Construction Design: Tulou (Liu Jiakun); Ink-painted Xixi (Li Xiaodong); The Disappearing Building (Wang Yun/Atelier Fronti); Xijulin Yard (Wang Lu/in + of architecture); Plan Y (Zhang Lei); Overlapped Shadow of Trees (Qi Xin); Vivid Frame View (Wang Weiren/Wang Weiren Architecture); The Endless Garden (Wu Gang/WSP Architects); Plot A & B (Studio Zhu-Pei); Plot C (Xu Tiantian); Plot D (URBANUS); Plot E (Atelier Deshaus)
Entrustment Unit: Hangzhou Xixi National Wetland Park Phase III Engineering Construction Headquarters
Photo/Video: Liu Lei
Honors & Awards: 2011 Shenzhen & Hong Kong Bi-city Biennale of Urbanism/Architecture, MIPIM Asia 2012 (Hong Kong), First “Monelostar Award” (2013) - Excellence Award of Water and Soil Conservation & Ecological Landscape Design Competition.
All images courtesy of WSP Architects
> via WSP Architects
