Submitted by WA Contents
Zeller & Moye's rural housing modules allow for different configurations and flexibility in Mexico
Mexico Architecture News - Aug 26, 2019 - 05:01 14488 views
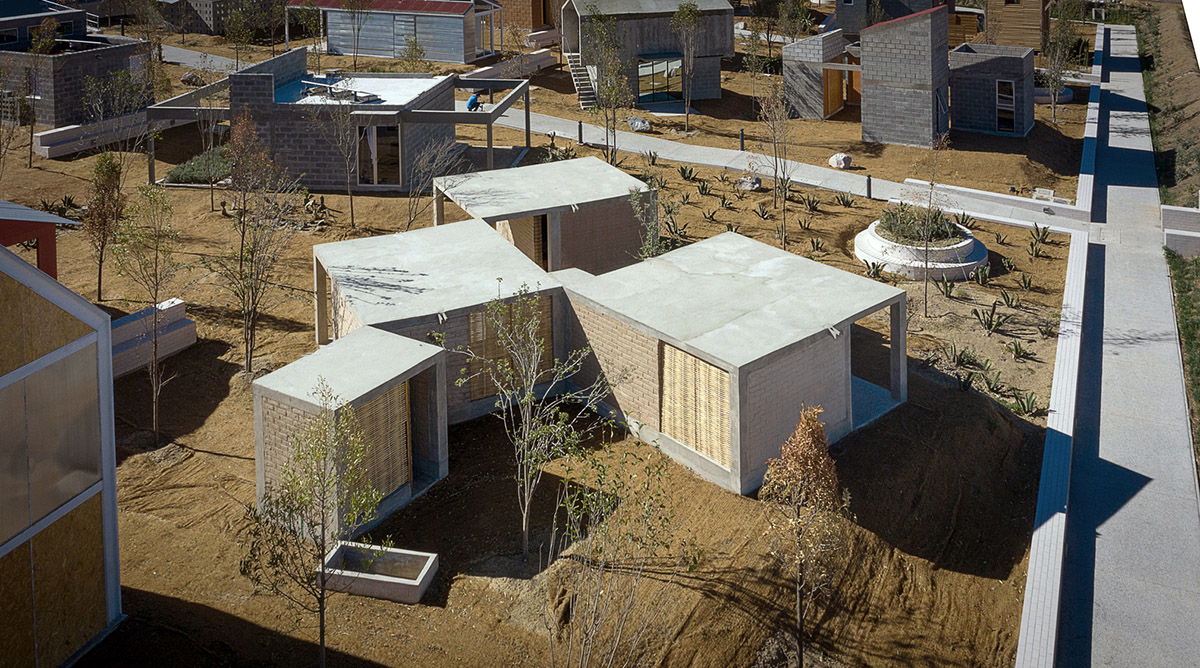
Mexico and Berlin-based architecture firm Zeller & Moye has completed a housing prototype for the rural area of Coquimatlán, Colima in Mexico. Named Casa Hilo, the project was realized for Rural Housing For Social Housing Institution Infonavit in Mexico.
Zeller & Moye's adaptable housing scheme is based on the analysis of the traditions, social activities, and the local weather conditions; translating them into a contemporary arrangement of solid structures combined with local materials such as adobe blocks and bamboo.
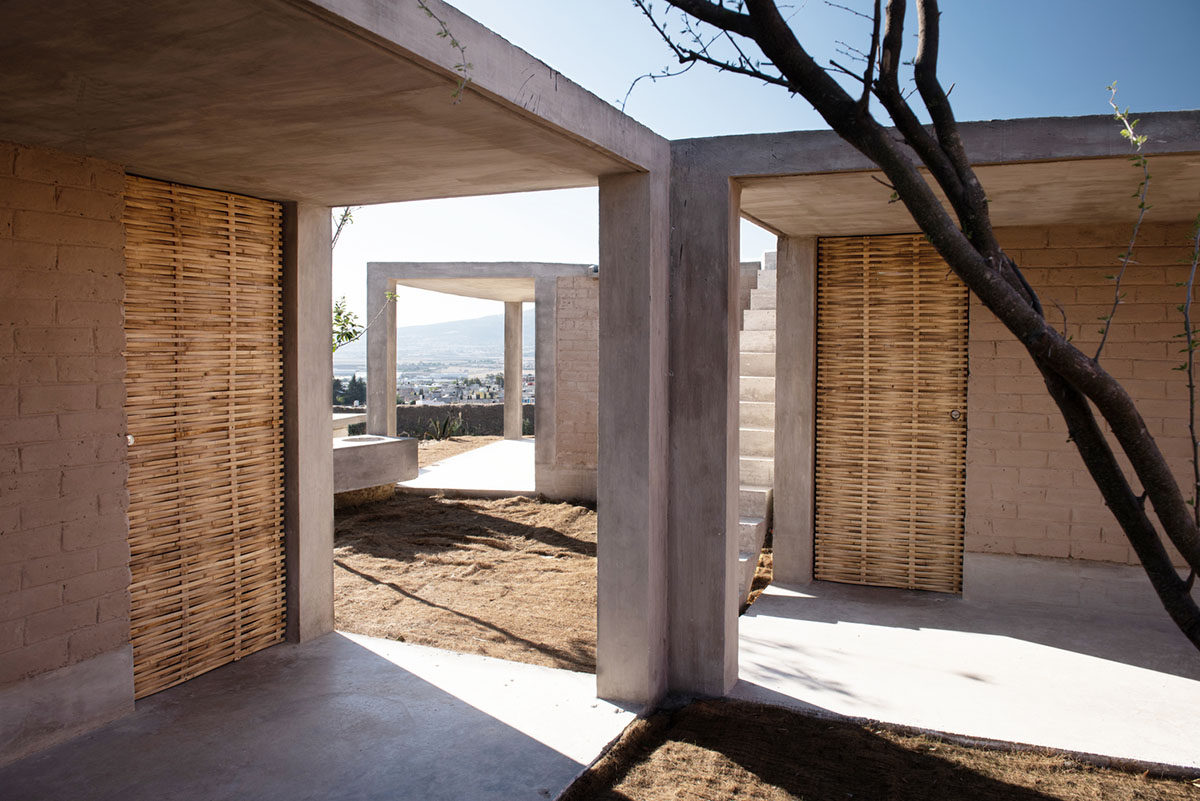
Casa Hilo, covering a total of 90-square-metre area, comprises individual boxes that can be multiplied and freely configured according to the site, budget, or specific needs of each family. This modular system allows a wide variety of horizontal and vertical configurations, thus also offering flexibility regarding family growth over time.
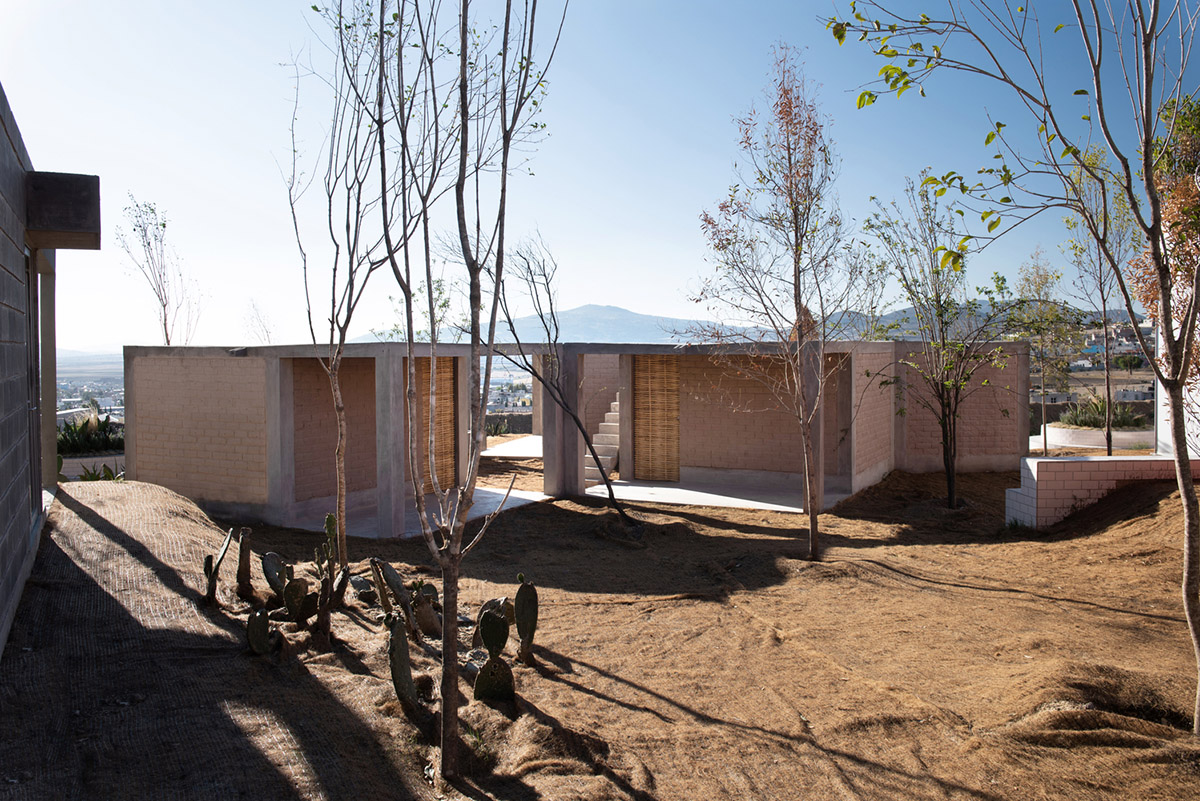
Unlike a typical house where all rooms are located under one roof, here the architects designed every space with its own roof, door, and covered terrace. All the modules are freely connected to each other, the interconnection of boxes generates a house that is interwoven with the landscape, where each room is accessed from the garden, instead of the typical access through a closed corridor.
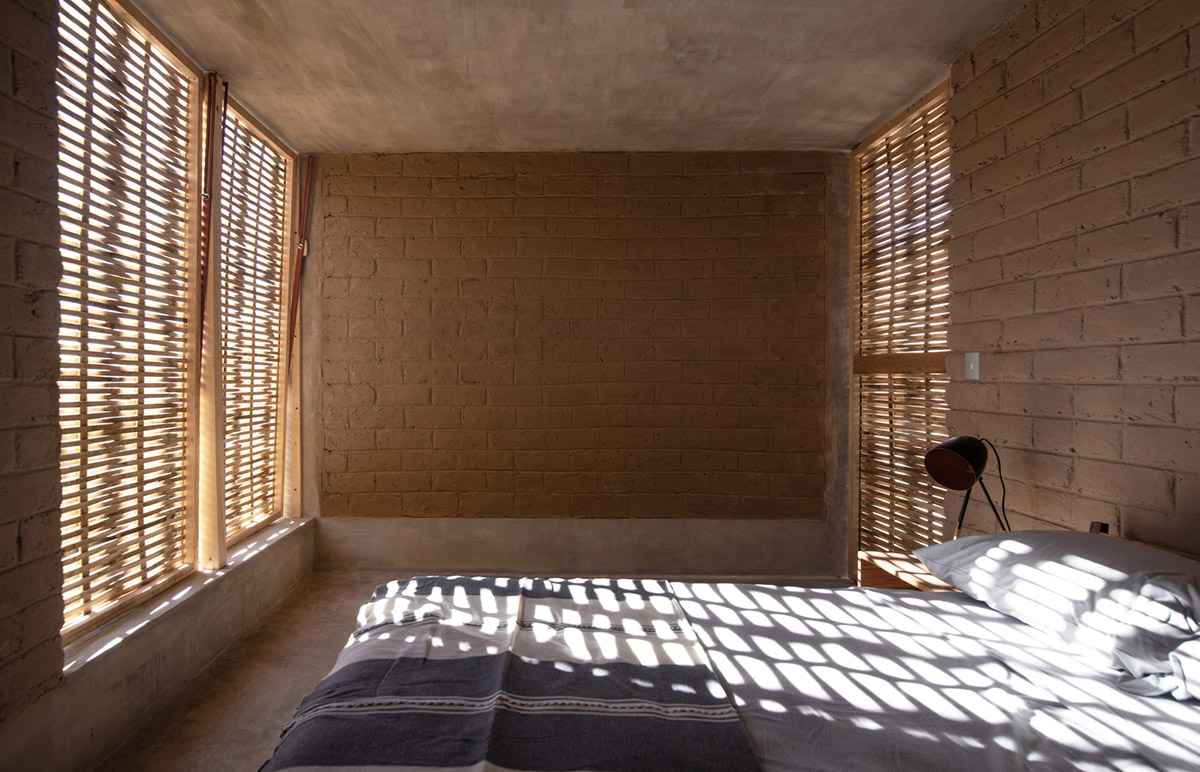
"The open spaces between the different rooms form landscaped courtyards and niches that function as vital elements of the house. The garden of this house is as important for the activities of daily life, as the rooms themselves," said Zeller & Moye in its project description.
"This adaptable housing scheme arises from the analysis of current traditions and living conditions of the local inhabitants of the countryside in Mexico, and these are translated in a contemporary way."

The interior and exterior areas form a unity for the house. Through its rooms that extend into terraces and into the garden, the residents are offered the benefit of a refreshing microclimate through the local vegetation, even in conditions of high temperatures.
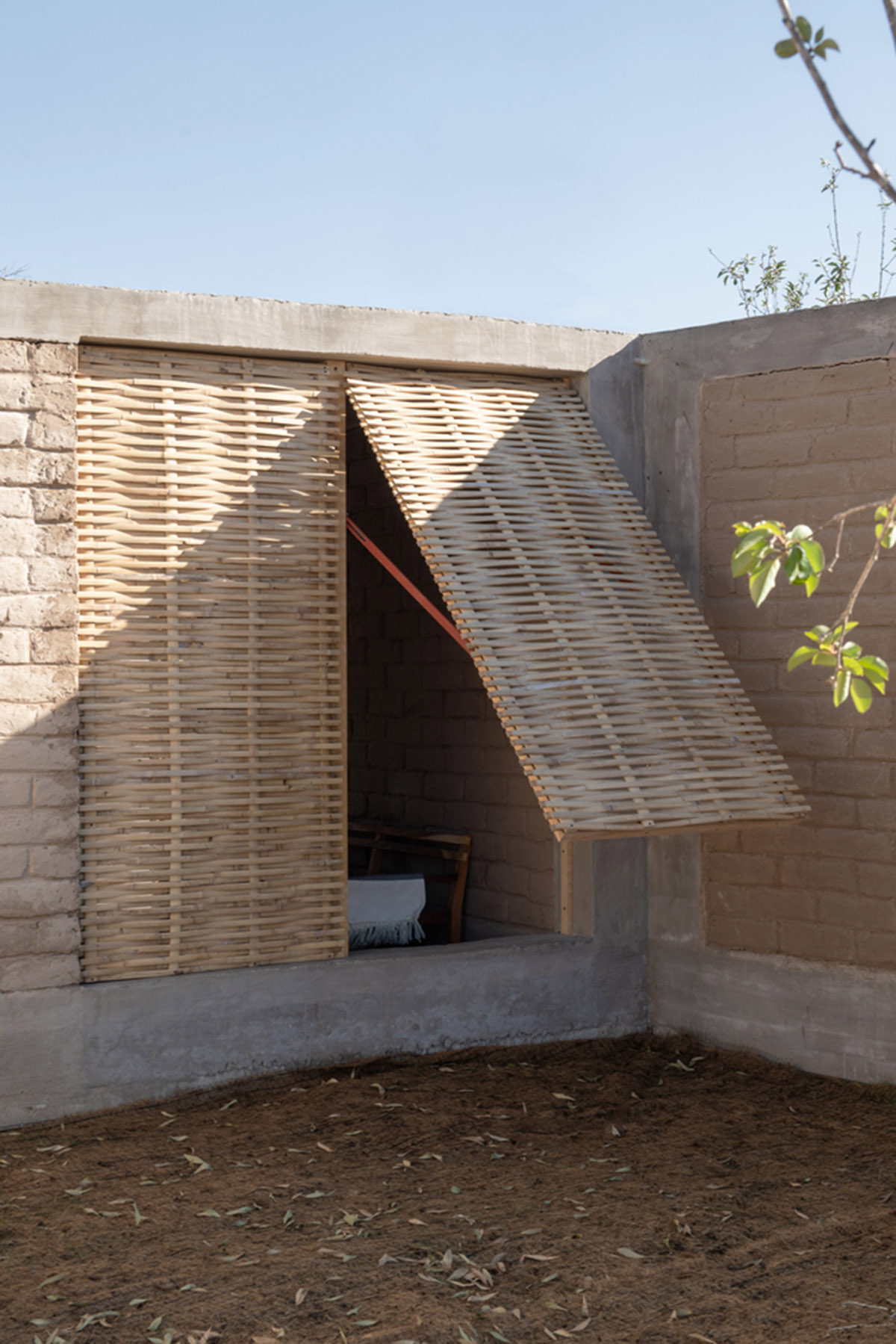
The architects used a series of fixed outdoor furniture that is incorporated into the garden as a functional part of the house, reinterpreting in a contemporary language traditional elements of the Mexican rural house.
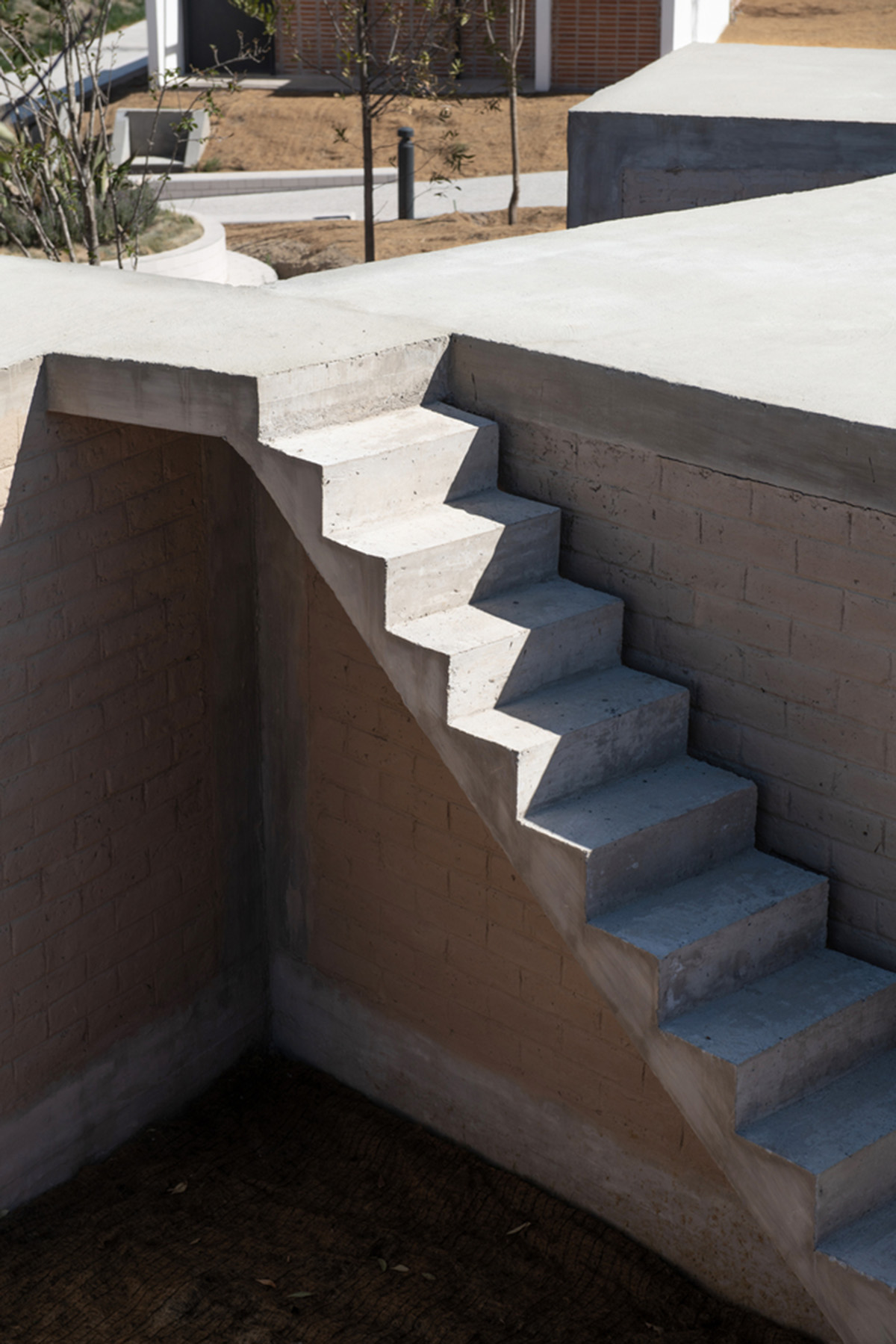
A water basin, a wood stove, and a large table reinforce the local activities and traditions of its inhabitants. Terraces that face the street allow social interaction and offer the possibility of integrating commercial activities.

The basic configuration of Casa Hilo consists of two rooms, a kitchen, and a bathroom, in addition to the exterior equipment: a basin, a stove, and a table with benches. The windows and doors are foldable bamboo blinds that allow both the constant and modular natural air circulation, and the control of levels of privacy for the spaces. At the same time, they function as shadow-generating pergolas outside when in their open position.
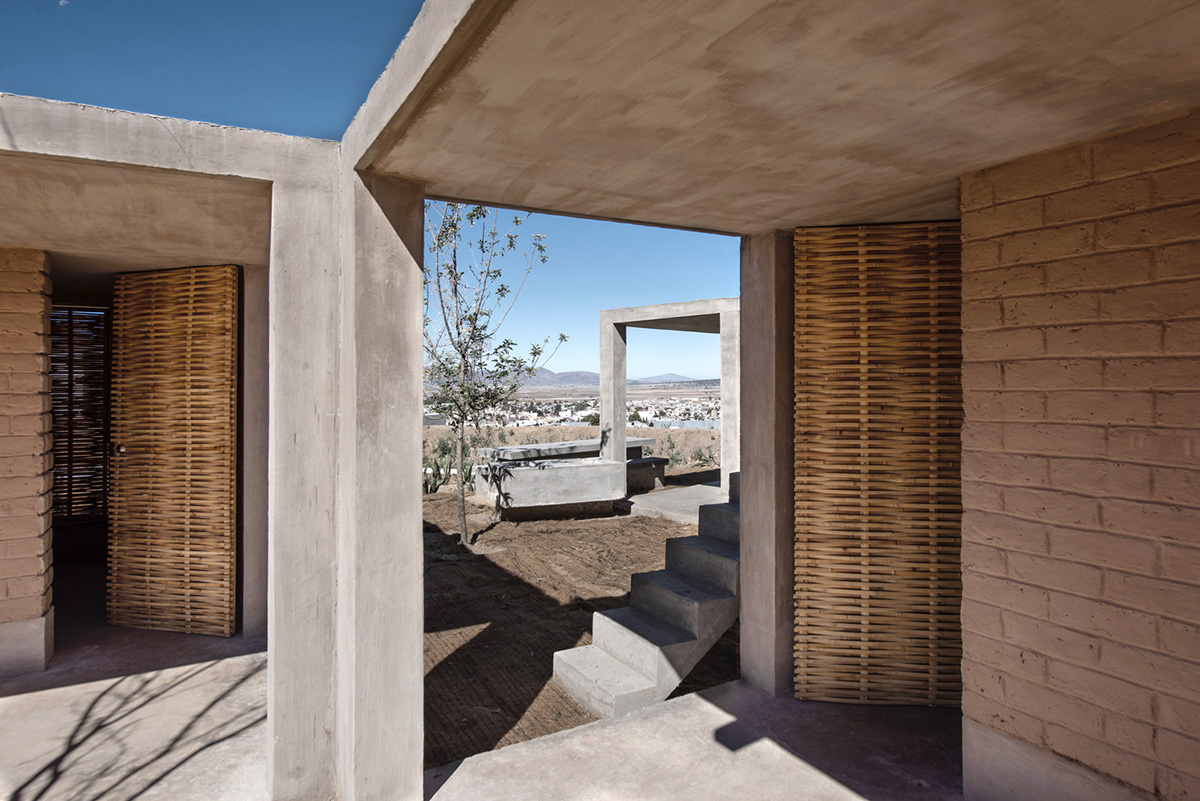
Considering the micro climate of the area, the studio used concrete frames as a base to offer protection for seismic movements. These structural frames are filled with hand made adobe blocks produced by locals.
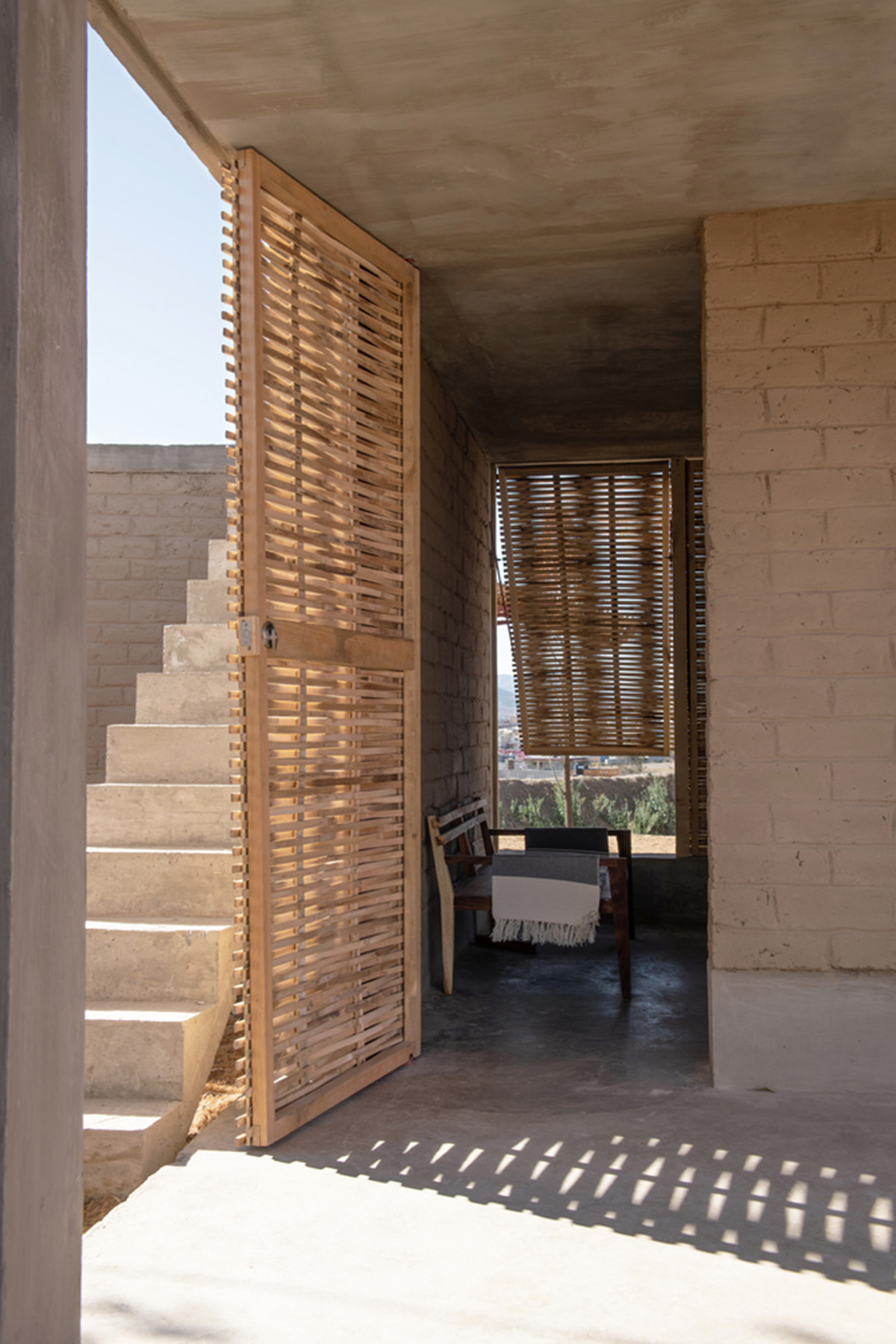
"These adobe walls work as a thermal insulator by absorbing excess moisture and cooling the inside air during the day through its thermal mass, making Casa Hilo an example of sustainable rural architecture," added the architects.


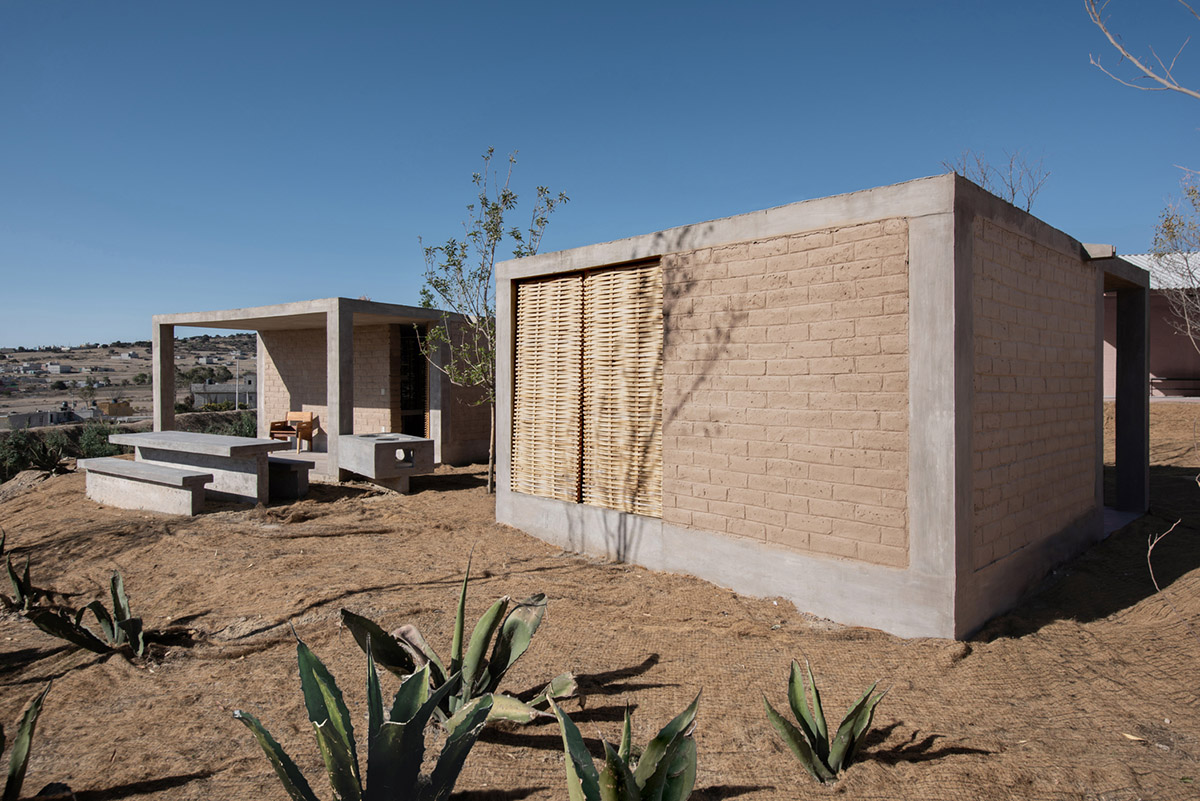
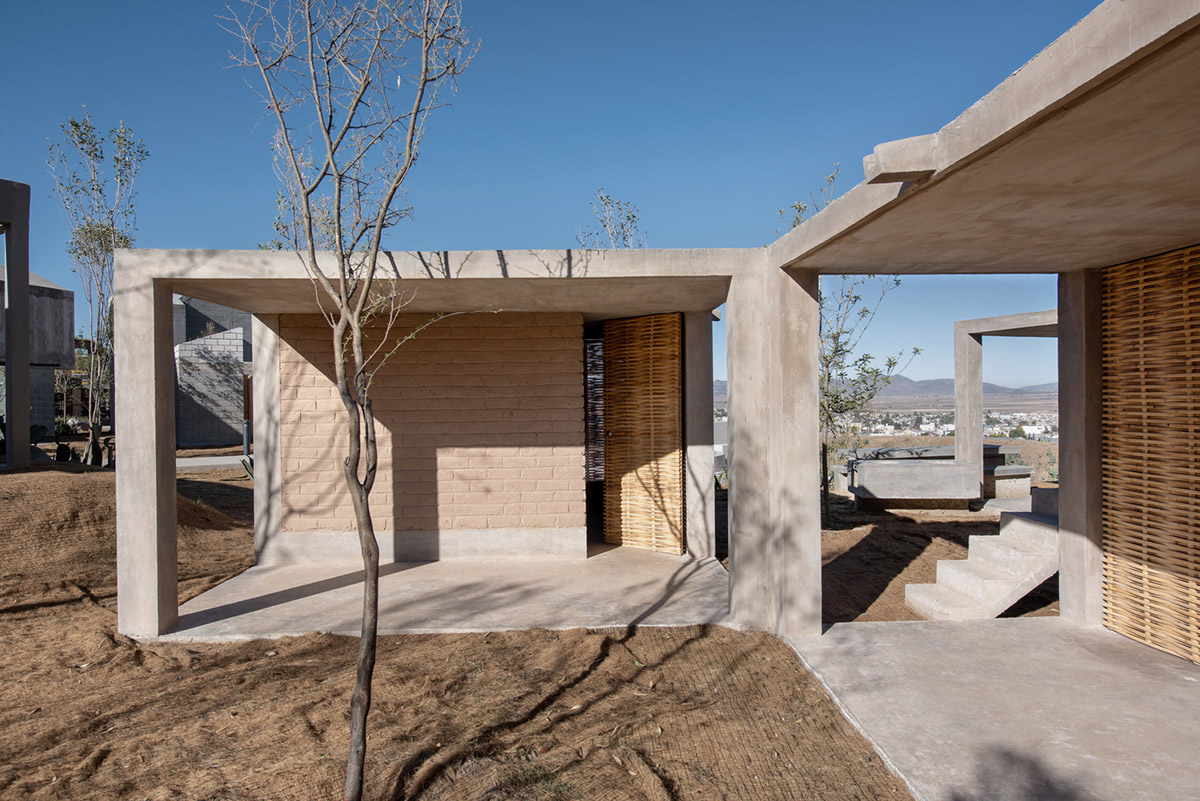
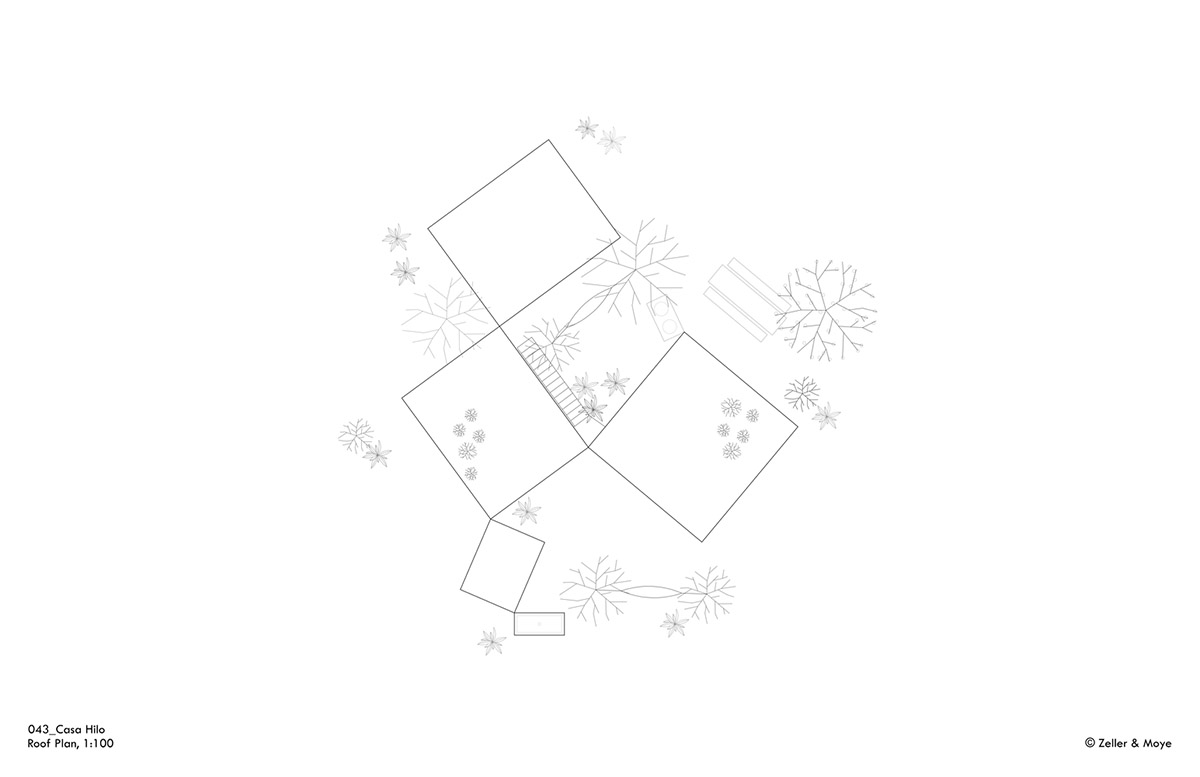
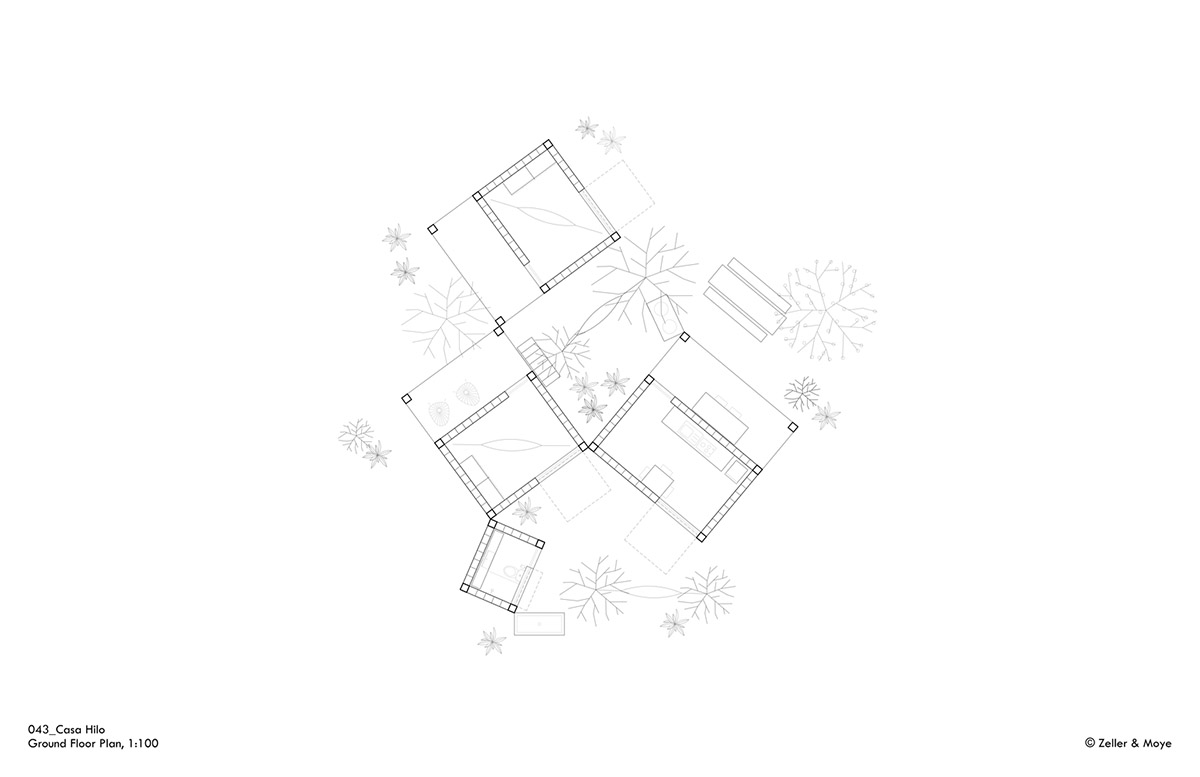
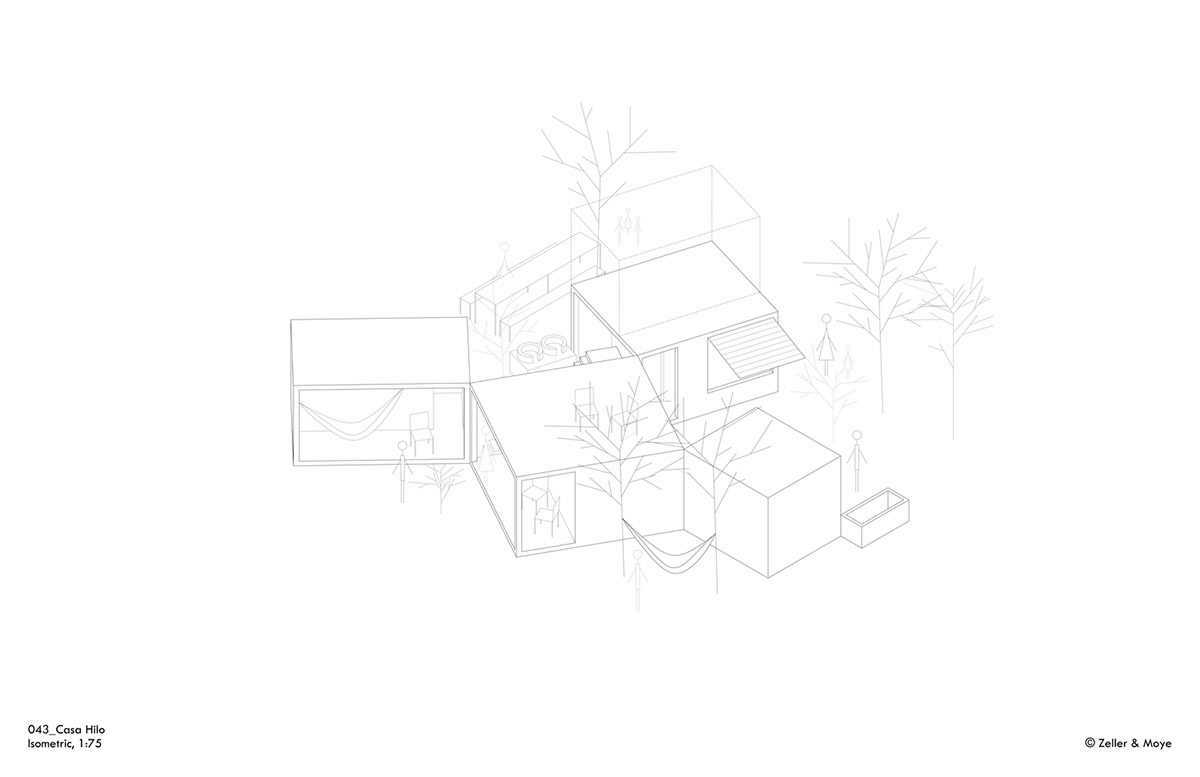
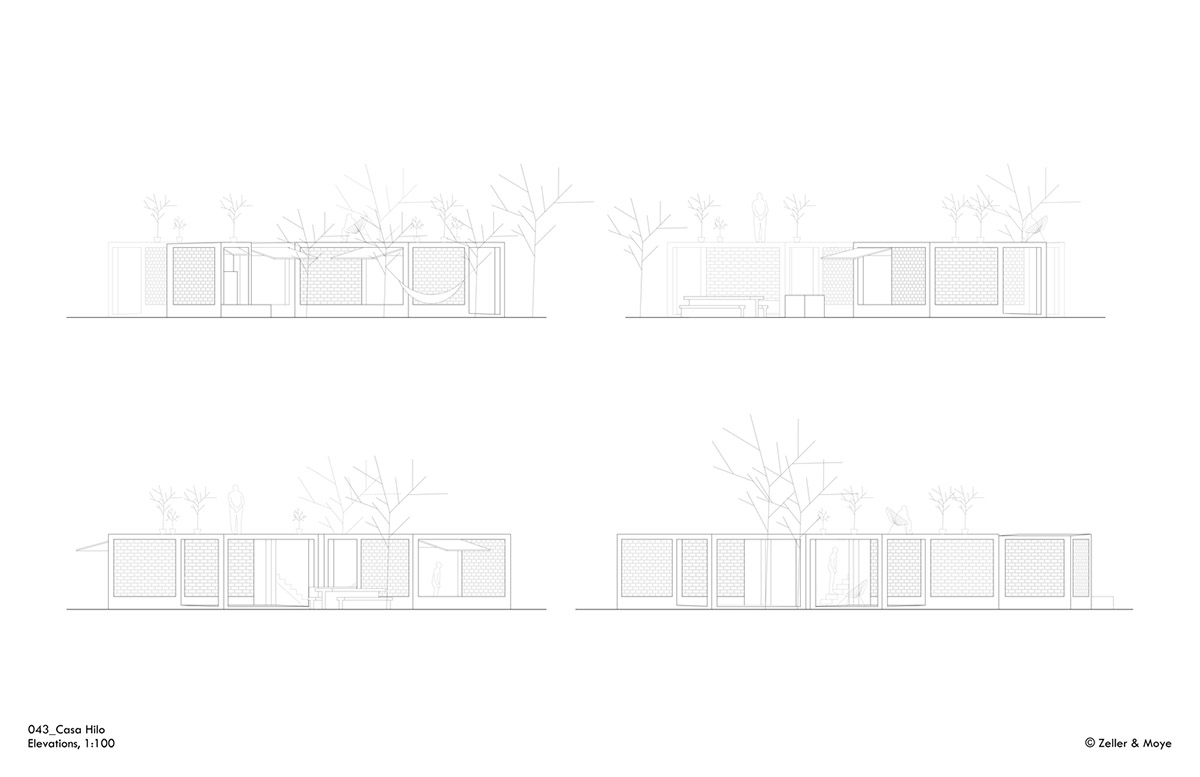
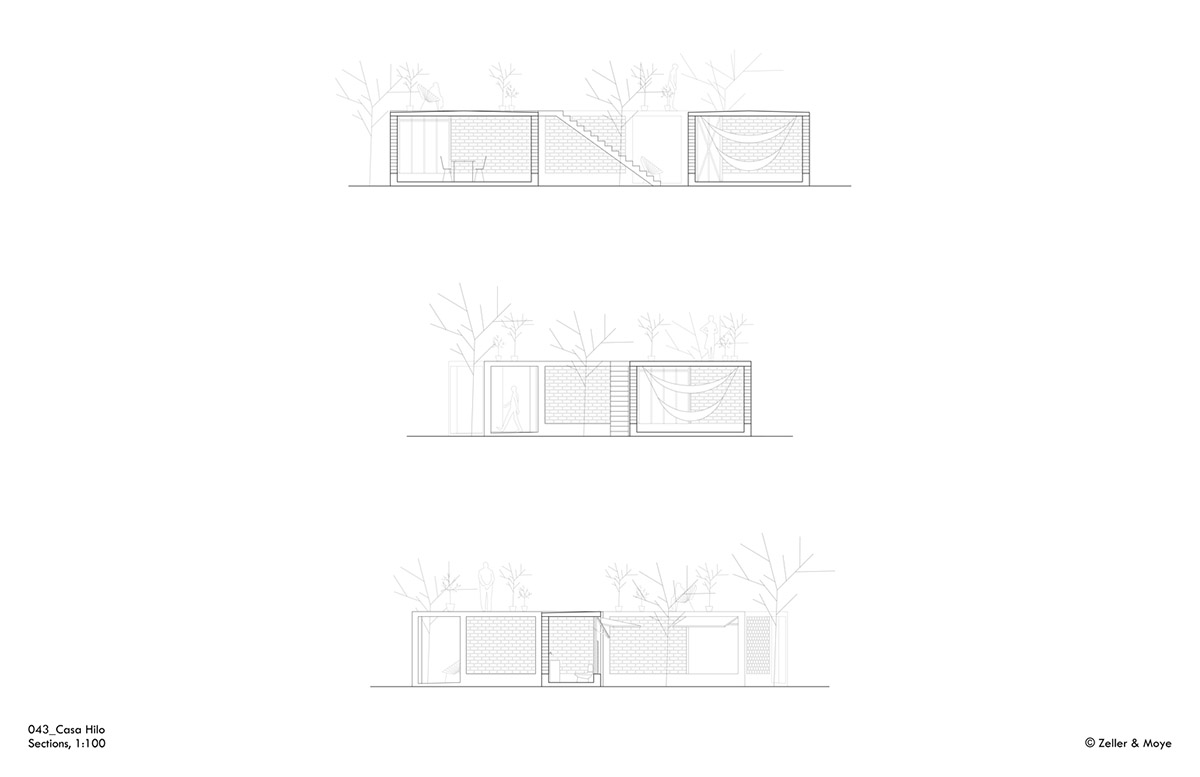
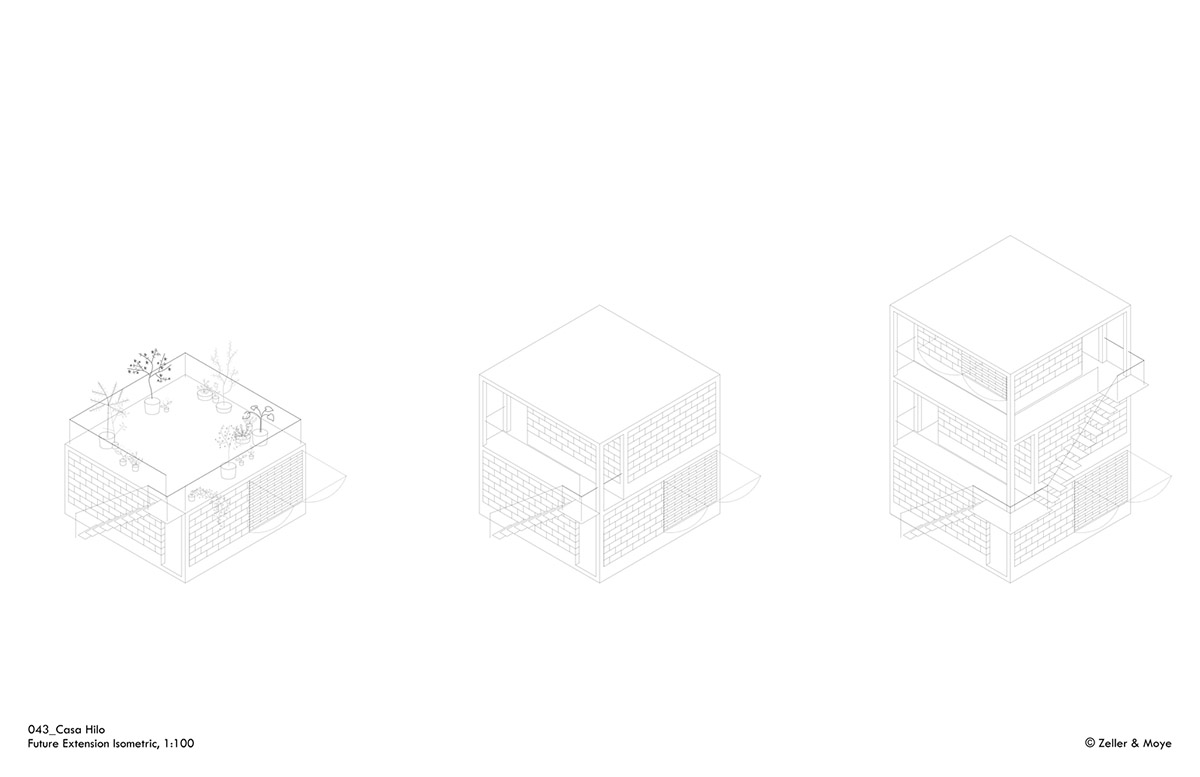
All images © Jaime Navarro
> via Zeller & Moye
