Submitted by WA Contents
3D concrete patterns are combined with a stack of stone layers for research center in The Netherlands
Netherlands Architecture News - Sep 03, 2019 - 05:57 18317 views

Rotterdam-based architecture firm Neutelings Riedijk Architecten has collaborated with Dutch fashion designer Iris van Herpen to design the Naturalis Biodiversity Center in Leiden, The Netherlands, combining a 3D-patterned atrium with a stack of red stone layers to create a dynamic harmony in between.
The Naturalis Biodiversity Center was renovated with a fresh look and new ensemble emerging science and public together in new spatial presence, which makes the building more powerful. Naturalis is a national research institute for biodiversity dating from 1820 which was founded by King Willem I in Leiden, The Netherlands.

The building was officially opened to the public on August 31, 2019. Naturalis faced with an urgent need to renovate. The former museum building opened in 1998 with a capacity to receive 150,000 annual visitors.
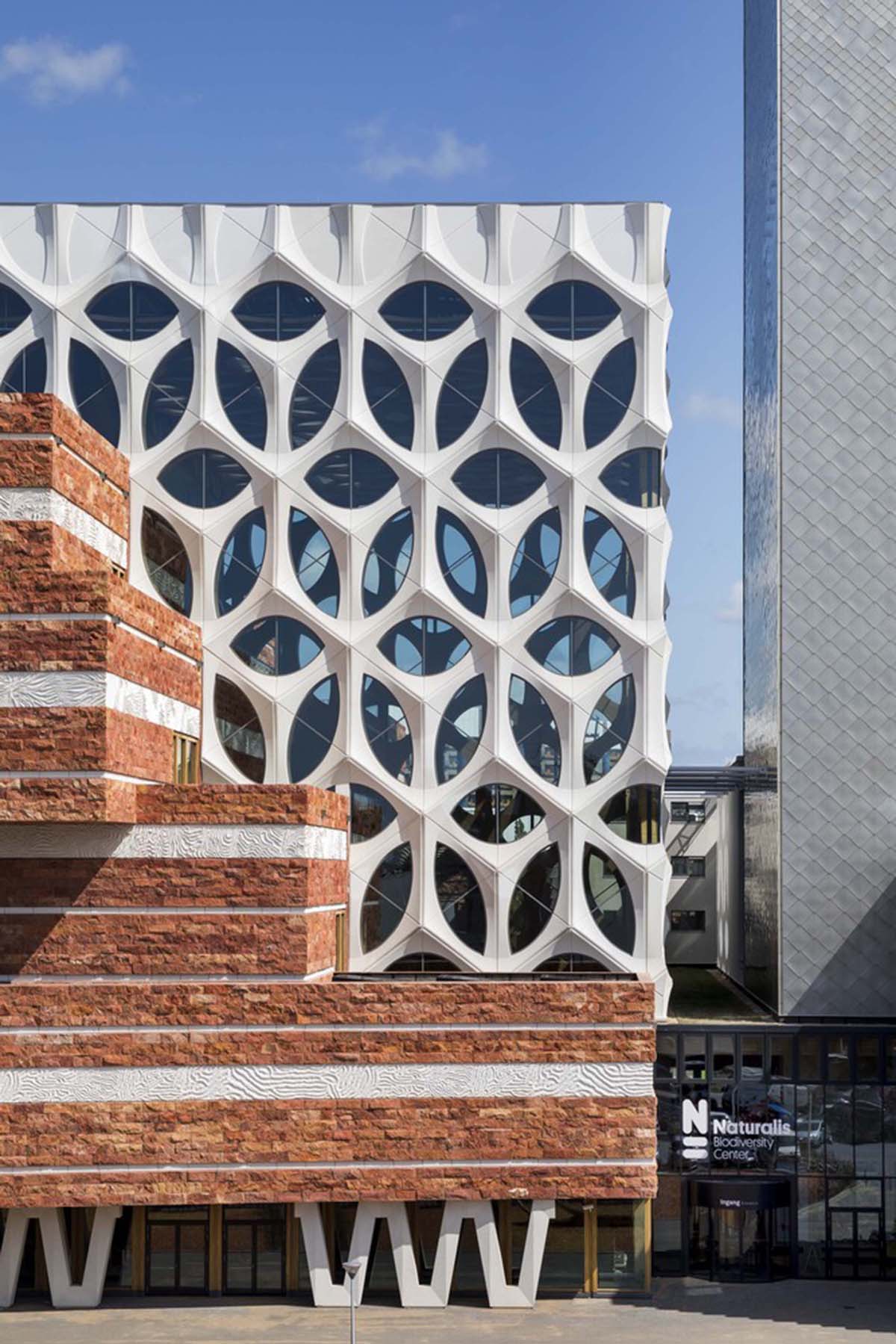
Over the past years, the number of visitors to Naturalis increased exponentially, reaching 410,000 in 2016. The shortage of facilities and the narrow corridors caused crowding on peak days. There was insufficient space to house the expanding collection as well, including Trix, the giant T. rex. Naturalis simultaneously experienced a rapid growth in the number of researchers, causing a scarcity of office and lab facilities.
In the last two years, a drastic renovation and redesign of the existing Naturalis building took place to house the complete Dutch national collection of 42 million objects and provide state-of-the-art facilities for biodiversity research to the 200+ researchers.

Naturalis commissioned Neutelings Riedijk Architecten to redesign the building. The new building proposes a sustainable design as an ensemble of the existing building and brand-new museum and laboratory building. The design includes an eye-catching "glass crown" for which architect Michiel Riedijk drew inspiration from shapes found in nature.
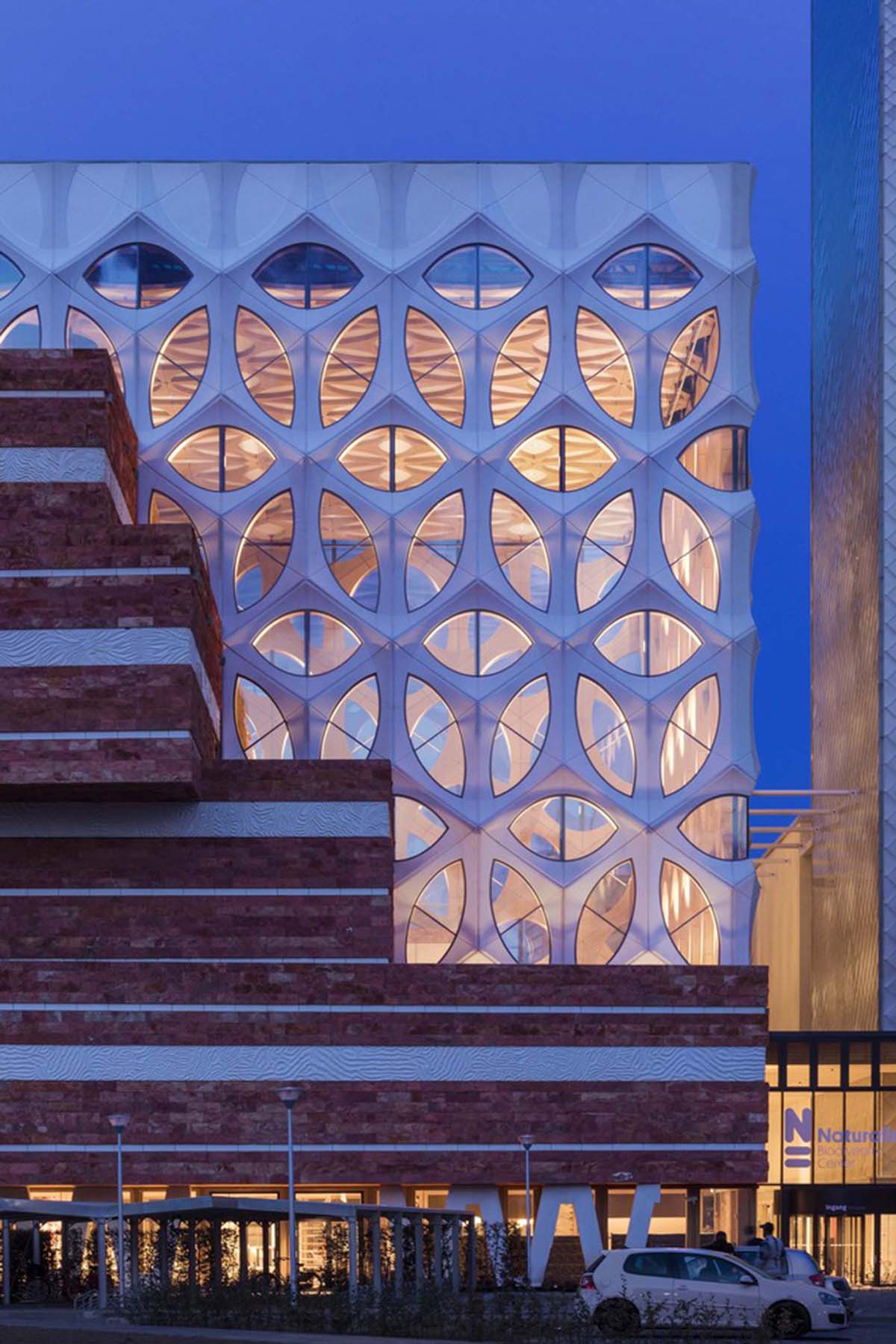
"The central hall with its openwork roof brings the old and the new building come together. It is the meeting place where all wings of the building and their separate functions intersect: collection, research, and museum," said Michiel Riedijk, co-founder of Neutelings Riedijk Architecten.
"Scientists, staff, schools, and families can encounter each other in this sea of light. This central hall symbolizes the new Naturalis, with its focus on connectivity and transparency."
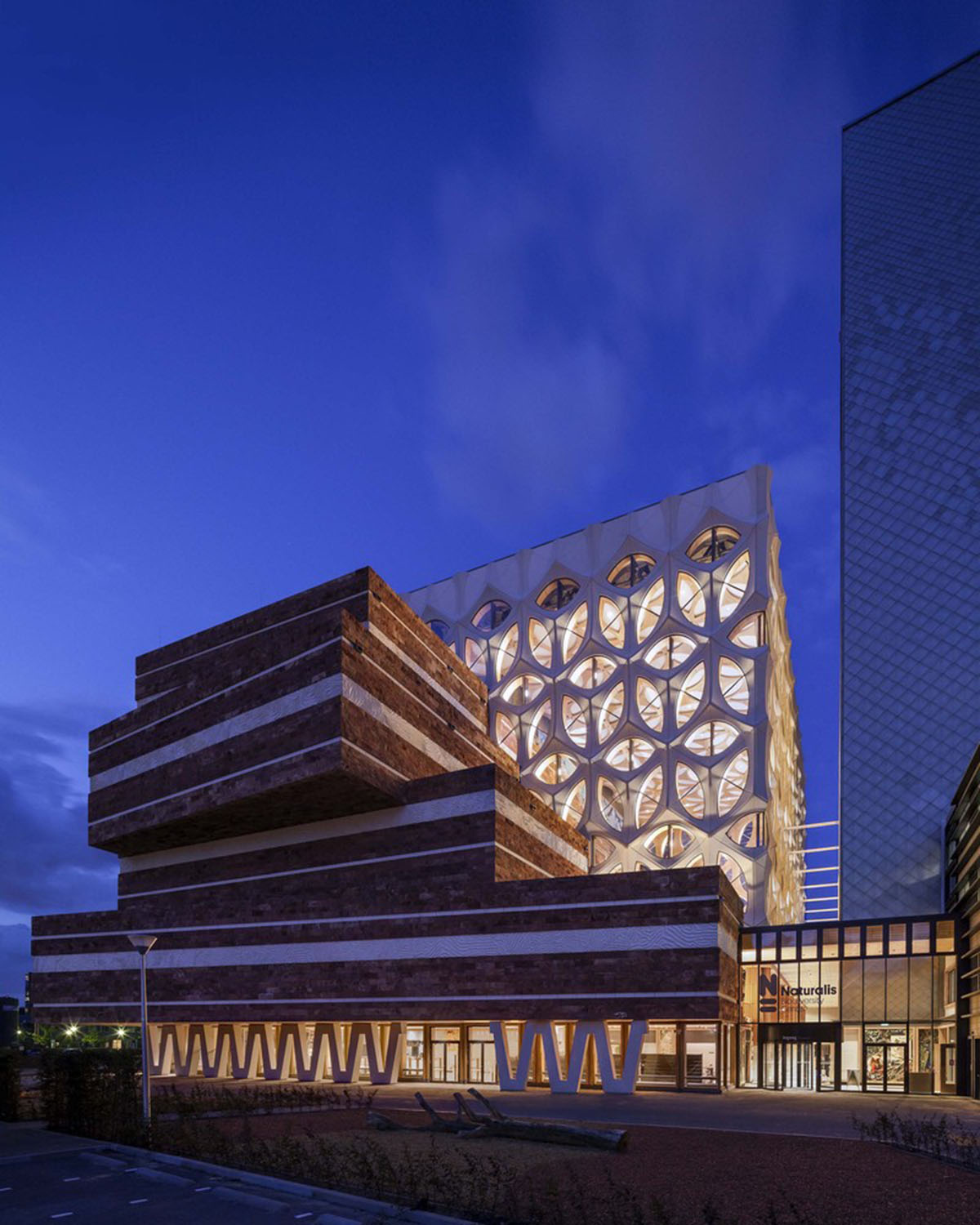
The institute’s new building contains two major volumes connecting the central atrium with the various parts of the institute: the existing offices and depots with the newly built museum and laboratories.

The design of the atrium is built from a three-dimensional concrete structure in the form of interlocking molecules as a lace of ovals, triangles, and hexagons. The filtered light that enters through the circular windows as a "glass crown" where scientists, staff, students and families meet, reinforcing the monumentality of the space.

Another striking element of Riedijk’s design is the museum’s façade, which is decked with red stones. "This travertine variety of stone has developed natural crystals over the span of eons, creating a beautiful sparkle. Cutting the stone reveals its color and its natural character, which fits well with Naturalis," said Riedijk.

Many public functions such as the restaurant, the shop and the exhibition hall were designed on the ground floor where passers-by can catch sight of the examinations of the last whales washed ashore.
The main staircase leading up to exhibitions resembles a mountain path, becoming narrower at the top with enough space to welcome Trix, the sixty-six million years old T-Rex which has been given pride of place in the Dino Era gallery.
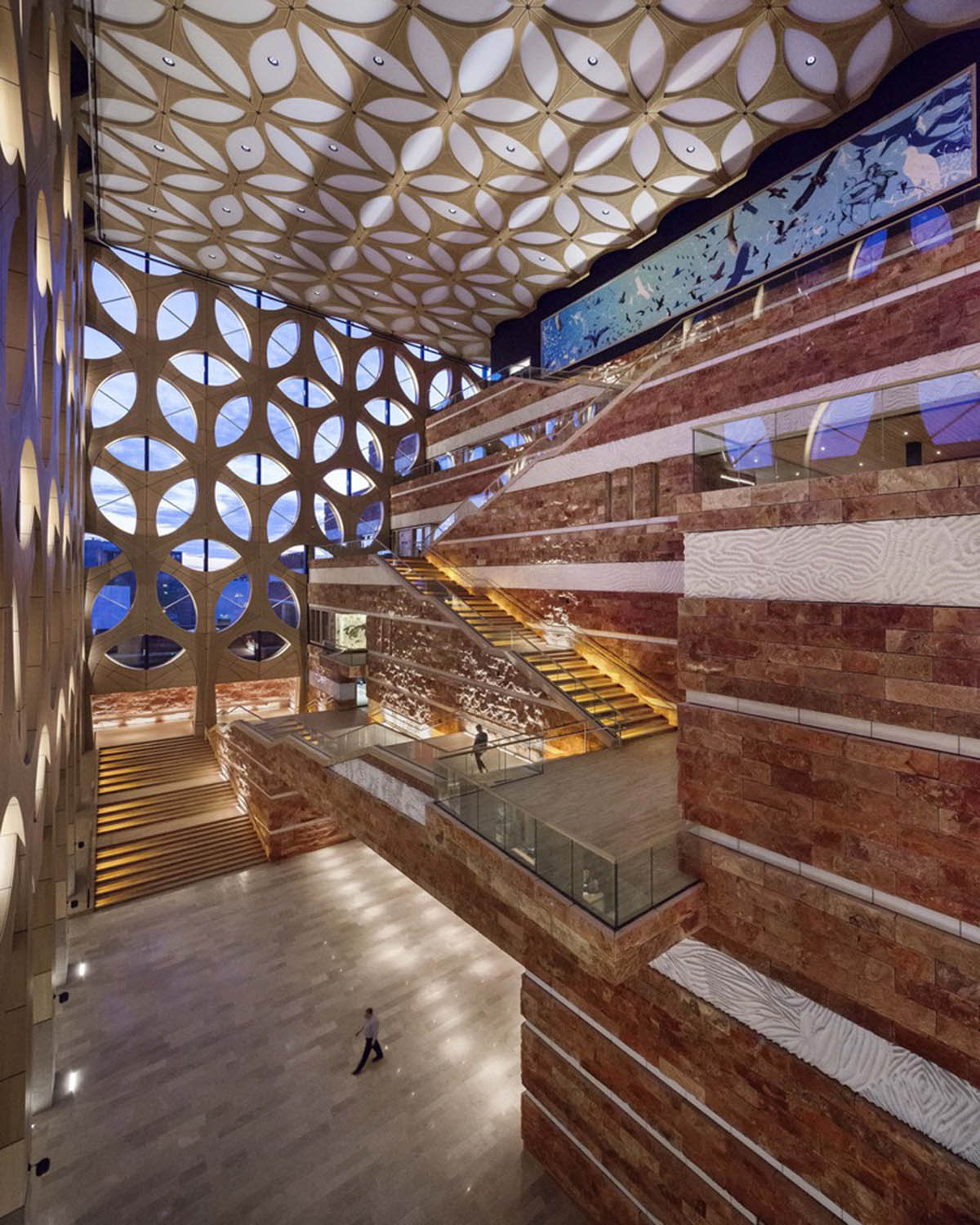
Combining fashion with architecture in a different spatial ensemble, Iris van Herpen was responsible for the unique 3D relief sculptures on the façade of the new museum wing. For this project, she was inspired by the natural shapes present in the Naturalis collection.

Iris van Herpen designed a total of 263 panels, together covering a length of more than a kilometer, adorning the inside and outside of the museum façade. The concrete shapes seem to be smooth as silk, thanks to a technique developed especially for this design. Such a semblance of fabric is a nod to the innovative dresses designed by Van Herpen for celebrities like Cate Blanchett, Beyoncé and Lady Gaga.

The exterior of exhibition halls with red stone blocks in horizontal layers mimics a geological structure. Its travertine variety of stone used has developed natural crystals over the span of eons, creating a beautiful sparkle.

In the interior, Dutch designer Tord Boontje created 100 striking and colorful wall panels inspired by Naturalis and nature. They are visual stories that blend photography and drawing to reveal the wonders of the natural world. Tord Boontje, who lives and works in London, is famous for his lighting, furniture and fabrics with exquisite floral and animal motifs.
Encompasing a total of around 38,000-square-metre area, its renovation covers 18,000-square-metre area, while 20,000-square-metre area belongs to the new construction.

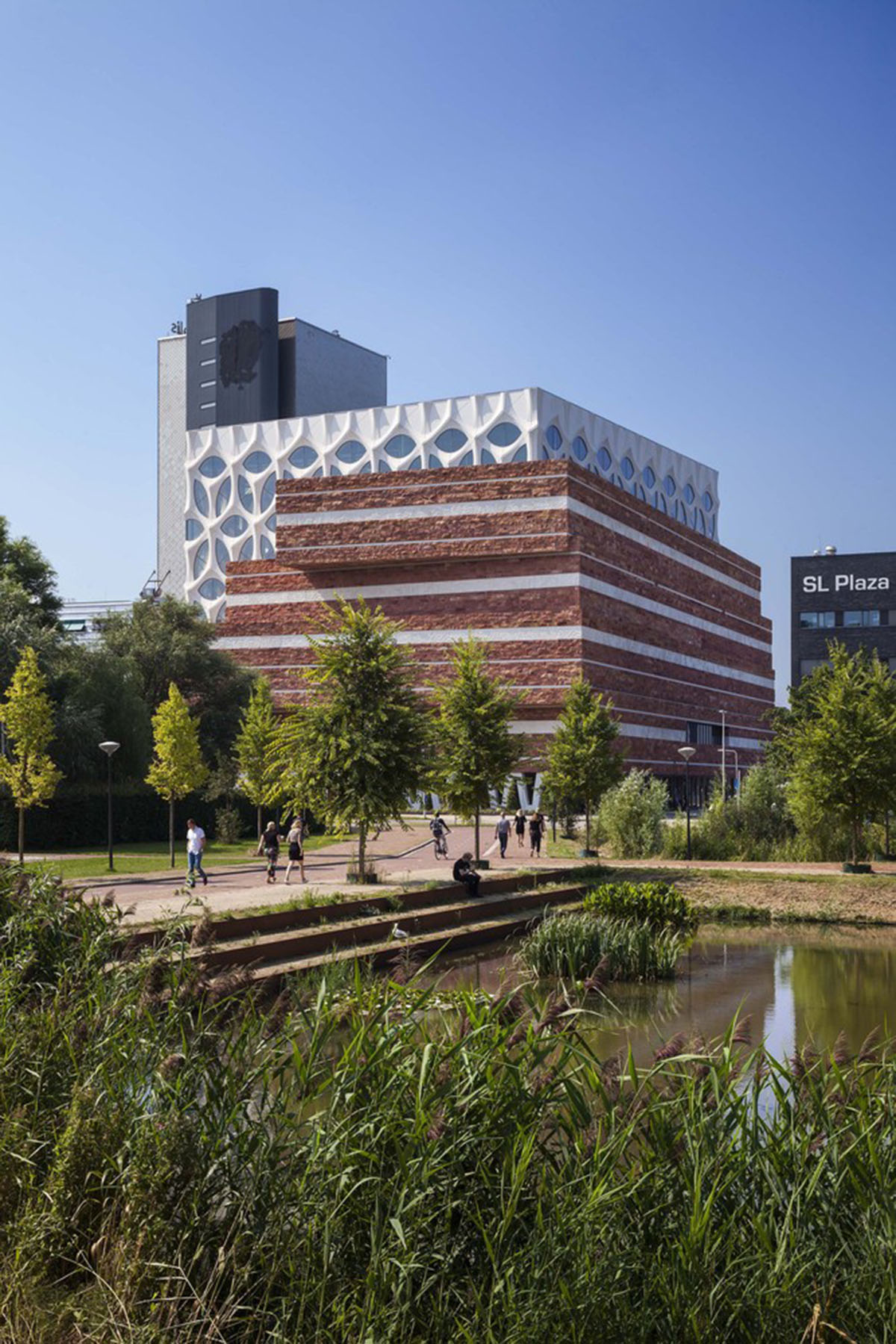
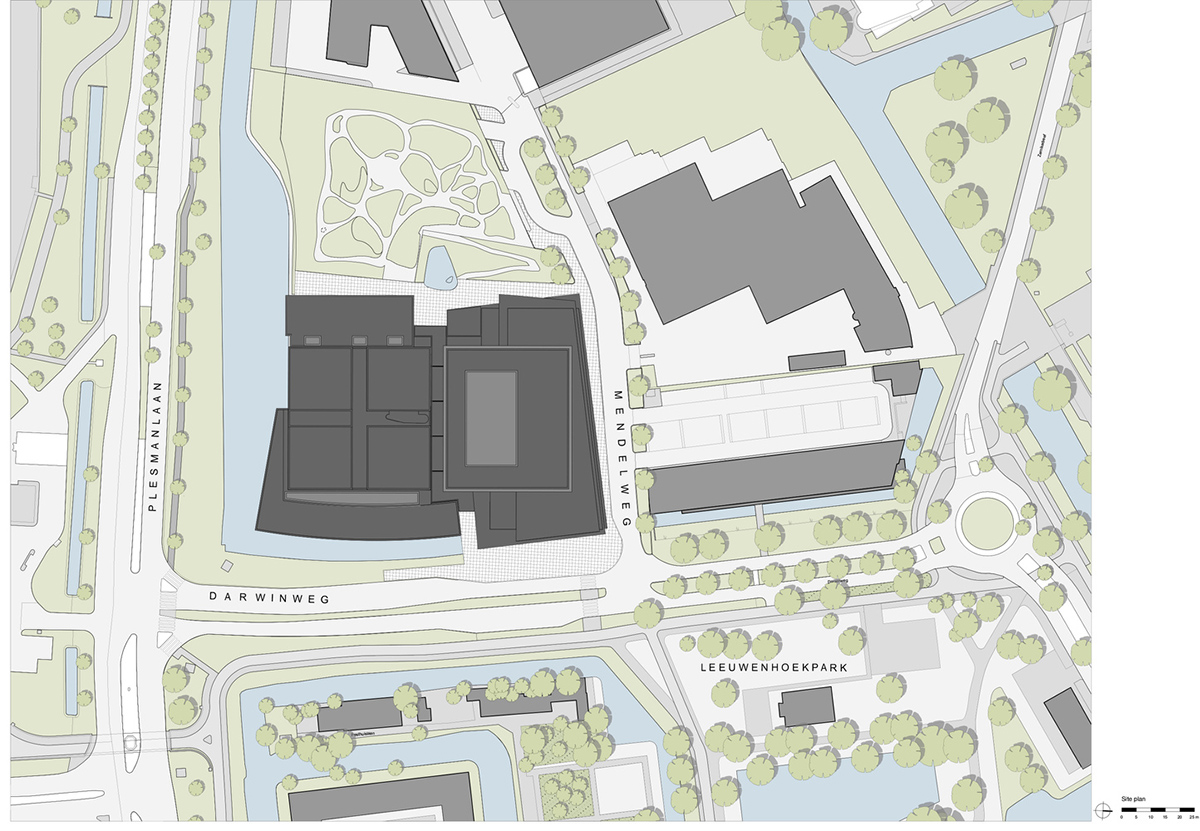
Site plan
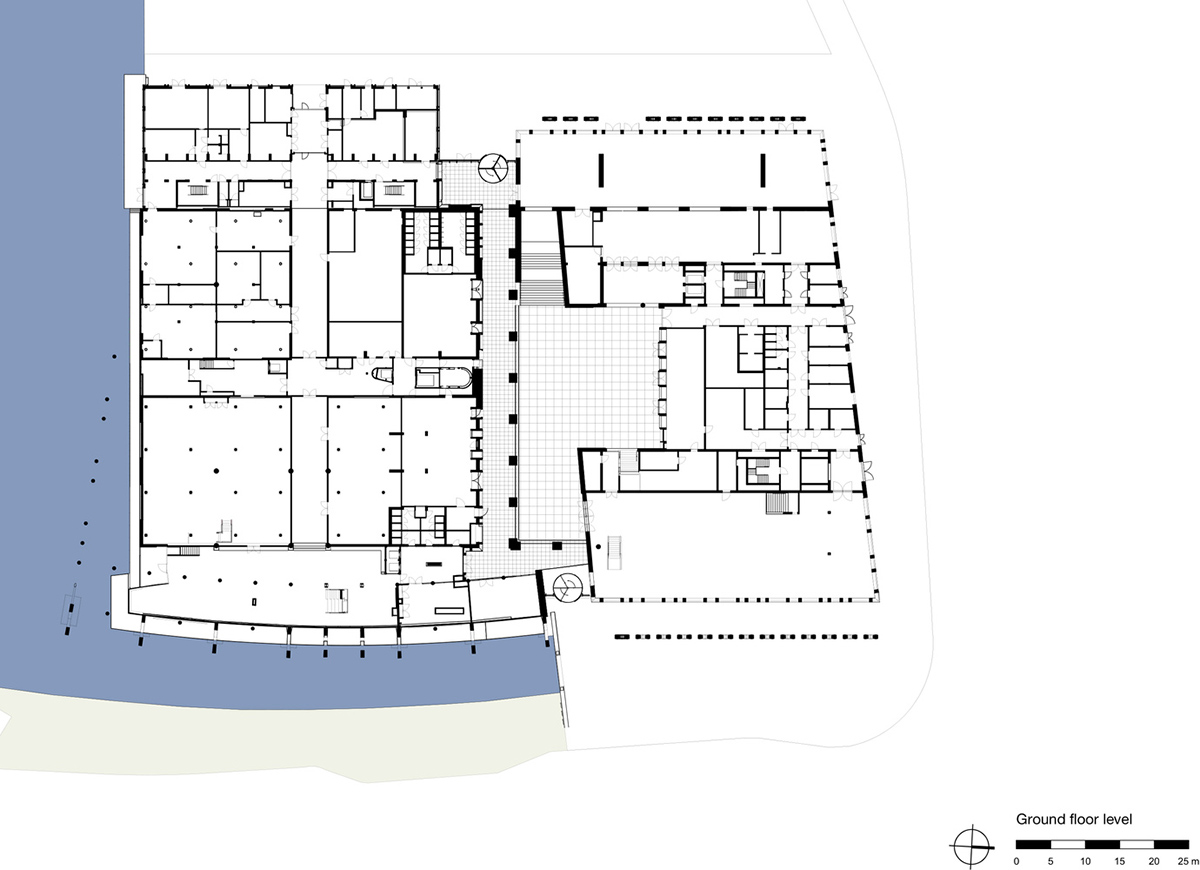
Ground floor plan

1st floor plan
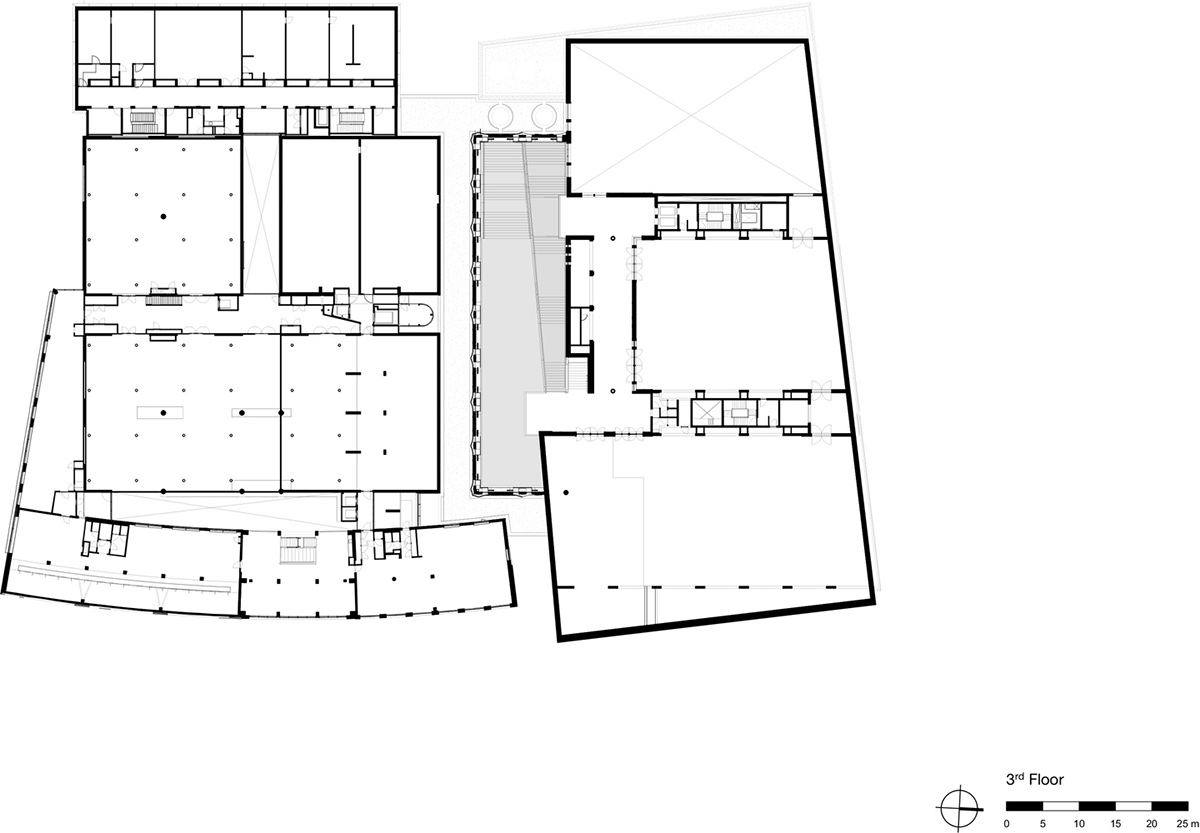
3rd floor plan
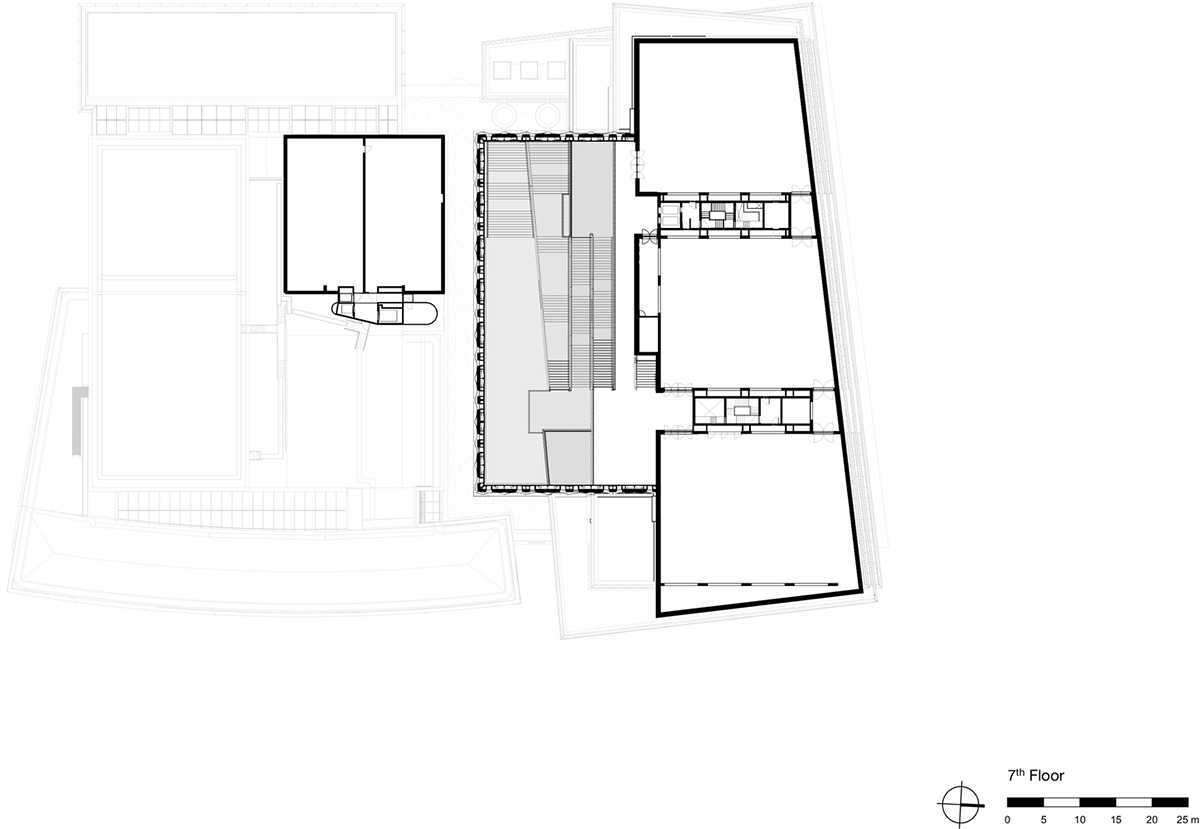
7th floor plan
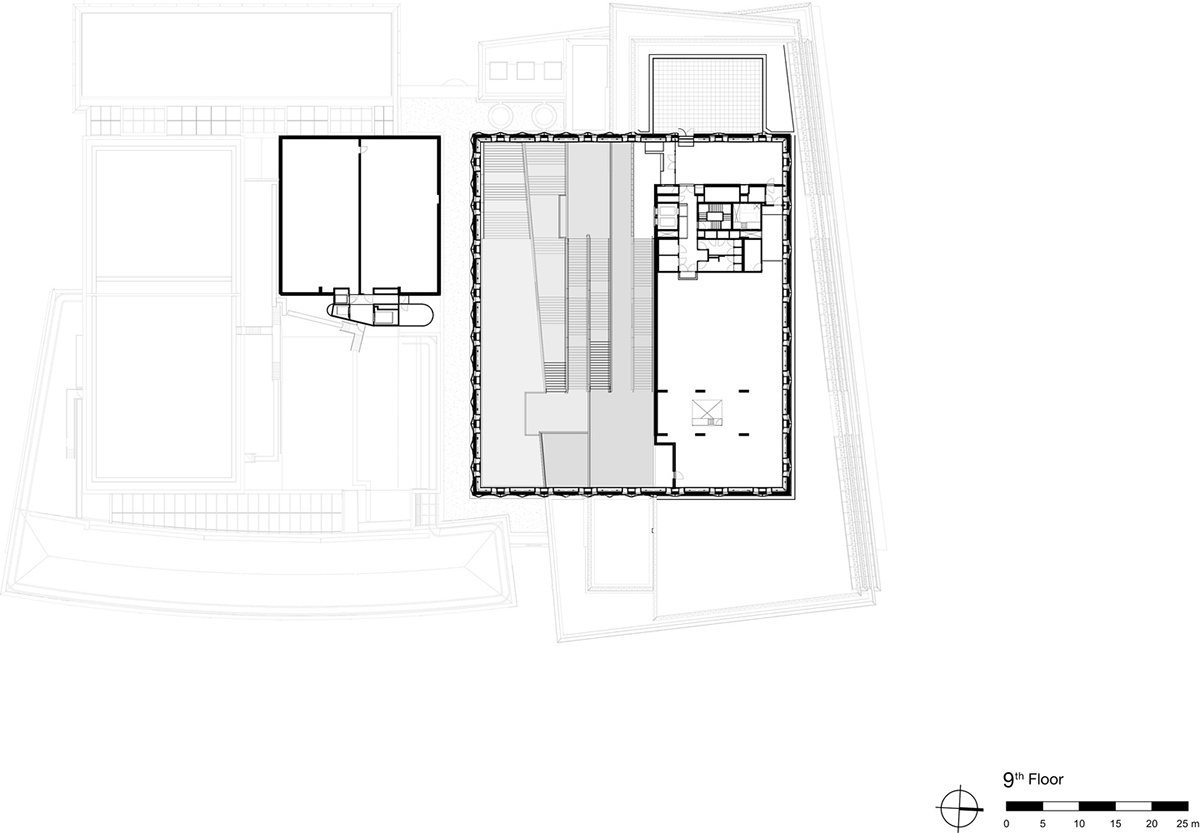
7th floor plan
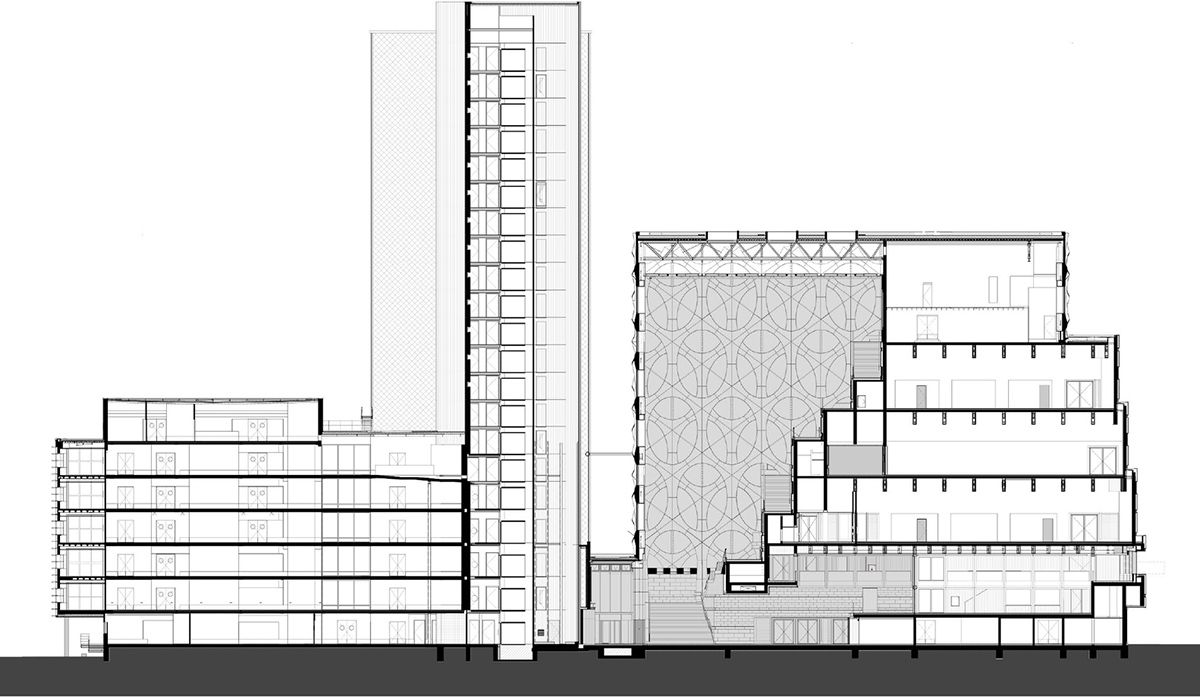
Section
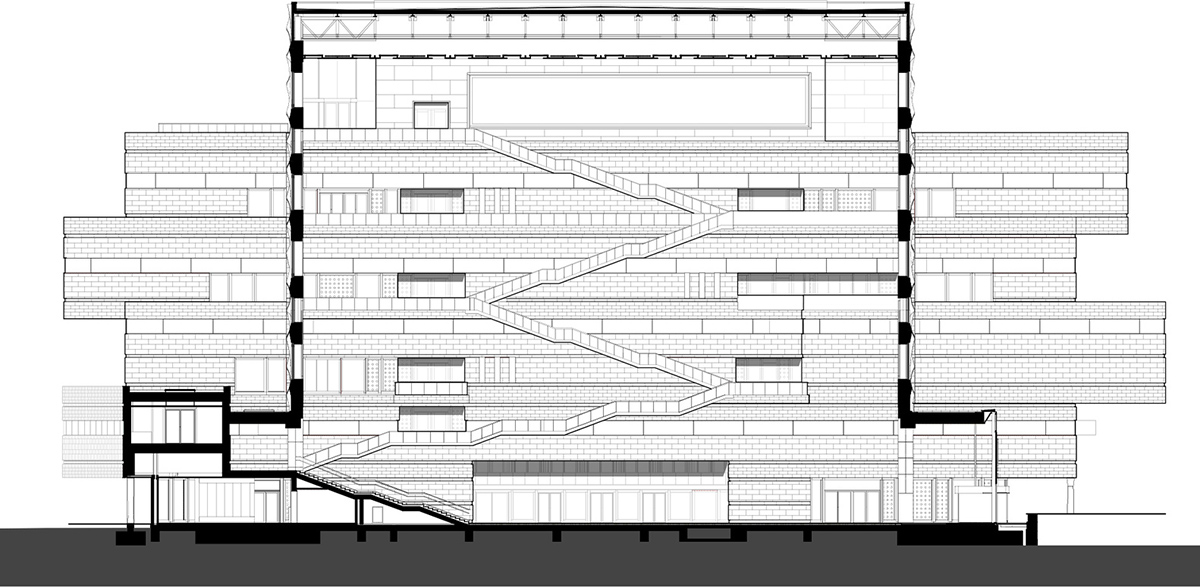
Section

Section
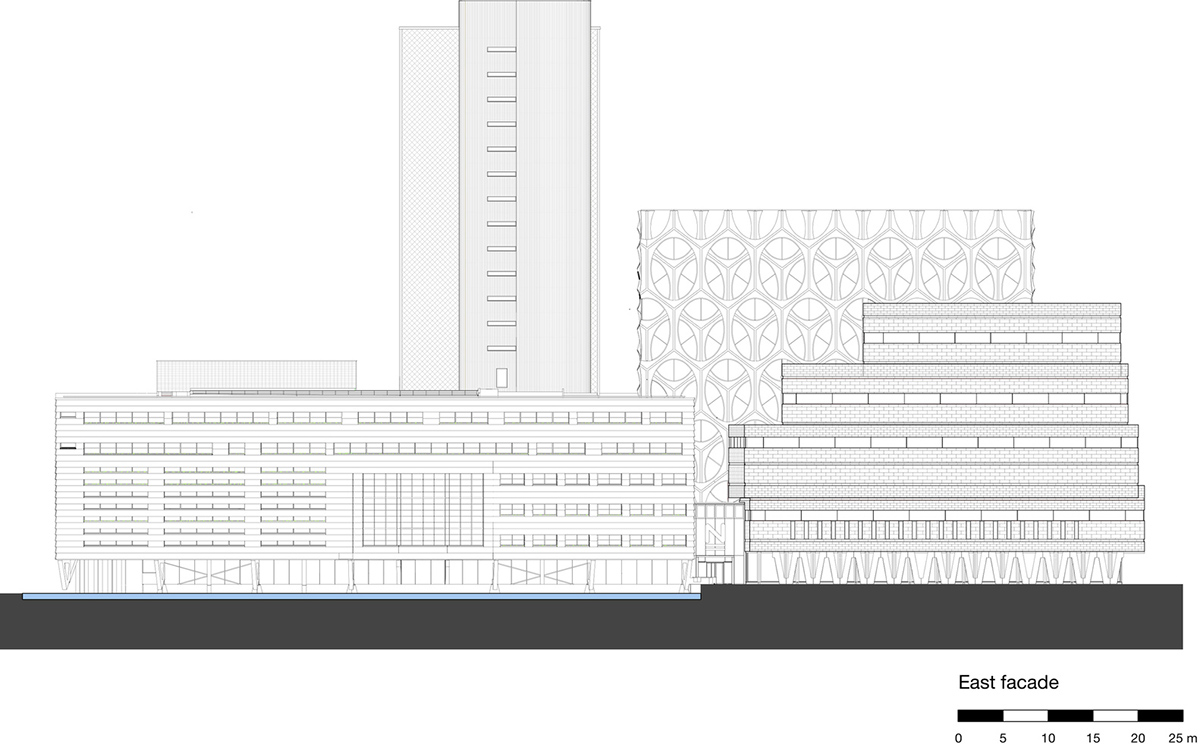
East elevation

West elevation

North elevation
All images © Scagliola Brakkee Fotografie
