Submitted by Sophia T
UAD Applied Dramatic Subtle Interpretation of Courtyards for A Campus in Zhejiang
China Architecture News - Apr 22, 2019 - 01:40 14069 views
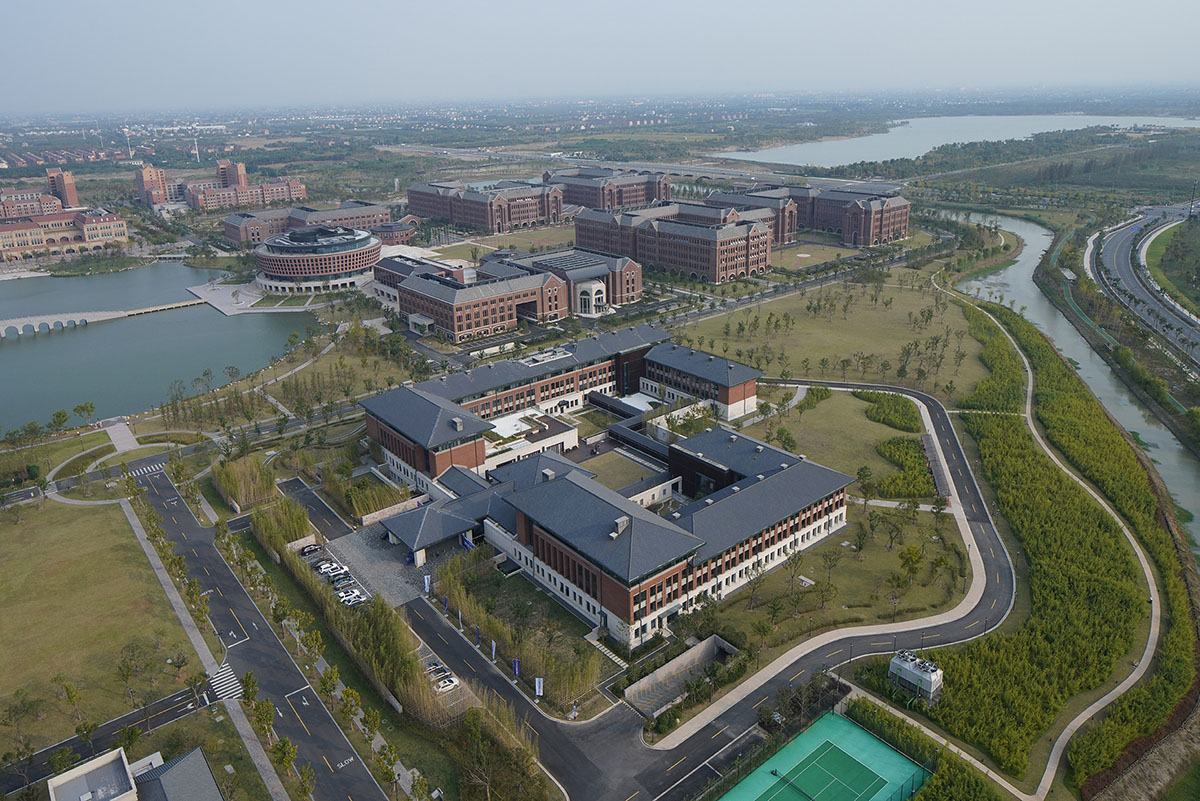
Haining International Campus of Zhejiang University, which covers an area of 1,000 square meters and is based on the "boarding academy", has been fully operational since October 21, 2017 after nearly five years of planning and construction. The Western Academy is located in the west of the campus and adjacent to the West Gate of the campus.
UAD, a construction company from Zhejiang, China, adopted a layout that the center of the academy is surrounded by four inner courtyards of different sizes and suitable for movement. Through the corridors of the rotation and transformation, rich outdoor space is formed to integrate various behaviors and scenes.
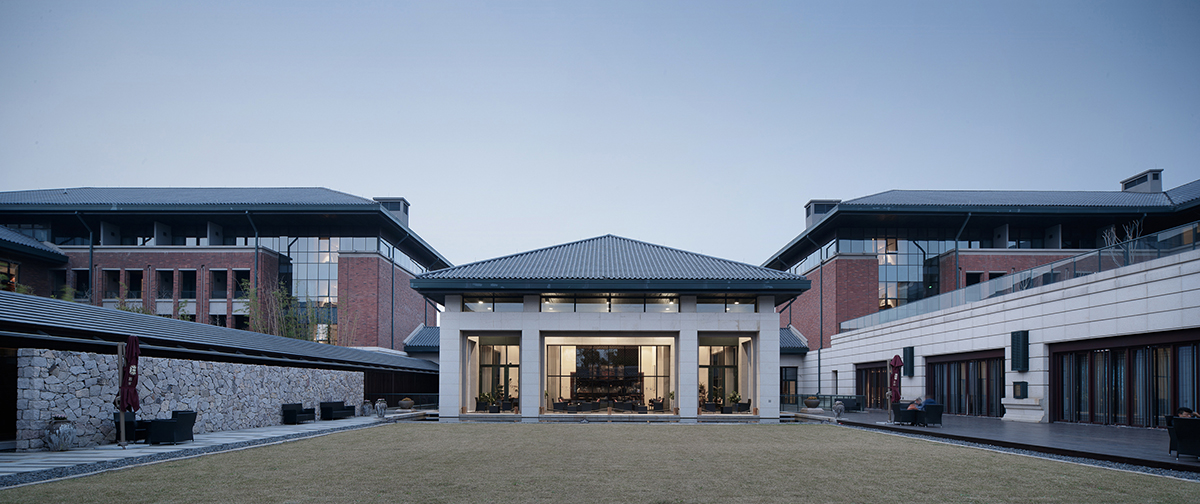
South side of the main entrance lobby of the north side of the academy

Aerial view of the restaurant and courtyard on the east side of the lobby
According the the design brief, it will offer long-term or short-term residence to experts and scholars at home and abroad, providing a variety of site selection for such functions as dining, conference, leisure and entertainment in the academy.

The courtyard in the southeast of the academy

Interior space of the lobby

Interior space of the lobby
"The Western Academy is positioned as a four-star characteristic cultural hotel, which not only satisfies the basic needs of guests, but also shows the campus culture of Zhejiang University and the international background of Haining Campus from different dimensions such as indoor and outdoor and soft decoration. It is a starting point and a difficulty of design how to moderately symbolize and survey the history and culture of Zhejiang University, make the project characteristic, integrated into the entire campus, visually universal and unique based on project attribute," UAD explained.

Entrance and facade of the east side of the academy
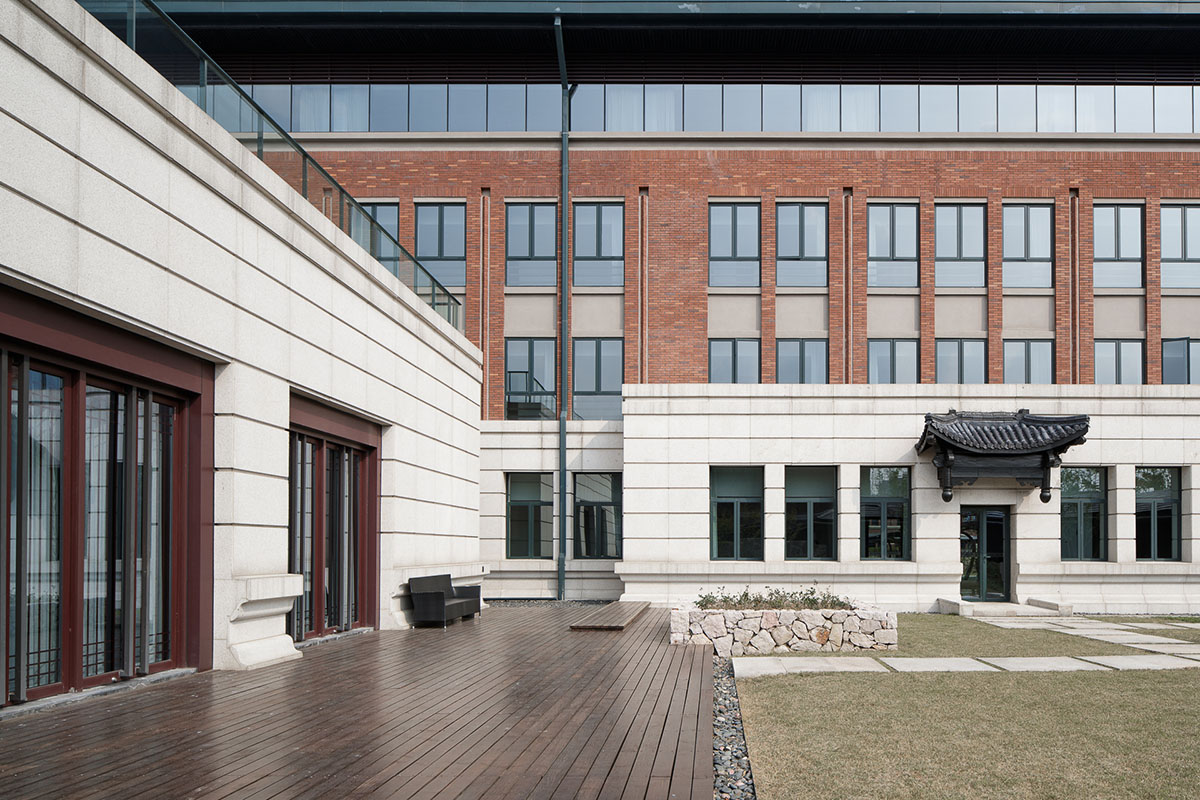
Red simple bricks and festoon gates, etc. continue the facade elements of the old campus of Zhejiang University
"At the beginning of the design, it was proposed to moderately symbolize or essentially develop the architectural style of Zhejiang University old Campus in different periods. Such elements as main wall surfaces of red simple bricks, solid and steady stone bases, traditional Chinese sloping roofs and decorative lines carry the most profound campus memories of several generations of graduates of Zhejiang University to a different extent. The façade design of the Western Academy refines and summarizes such elements and combines them with structural methods and characteristics of modern architectures, attempting to present the historical context of Zhejiang University in the history. The design intention is to create relative cultural connections and visual connections among different campuses."
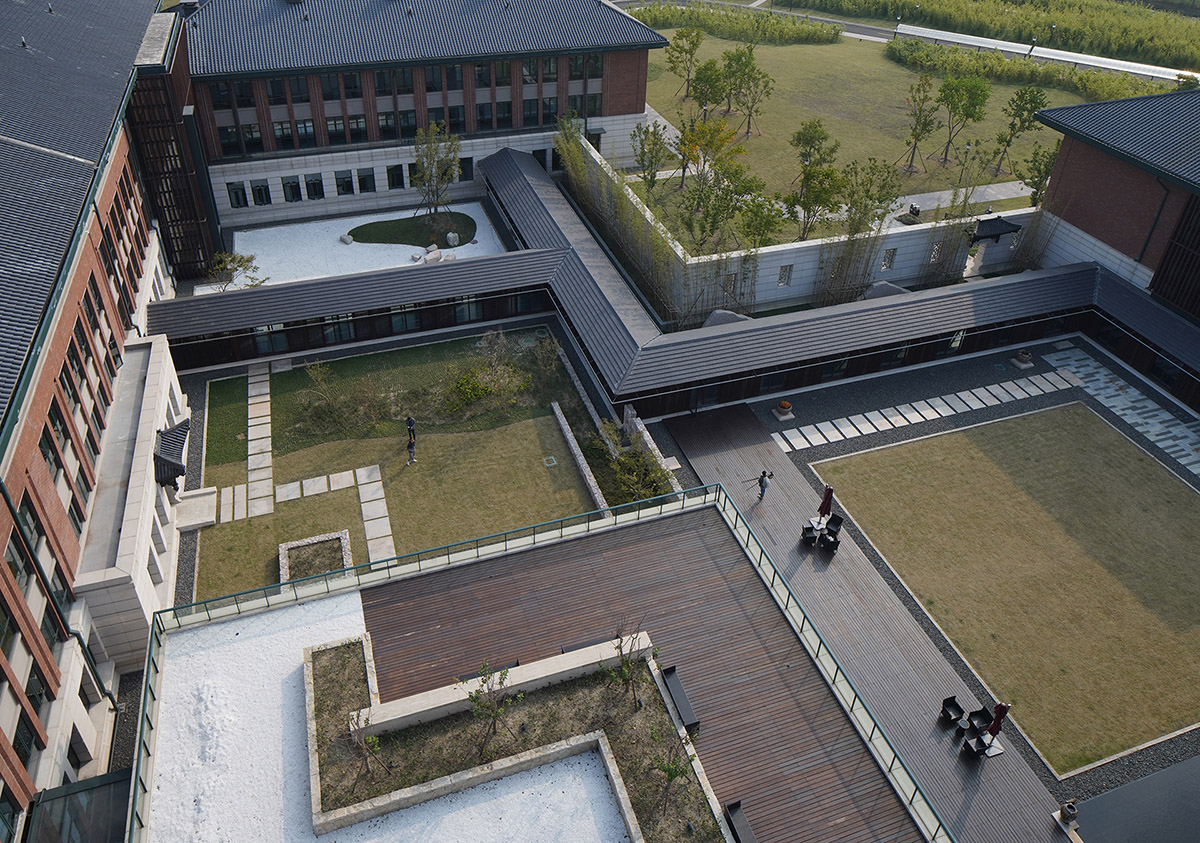
Different inner courtyards enclosed by corridors
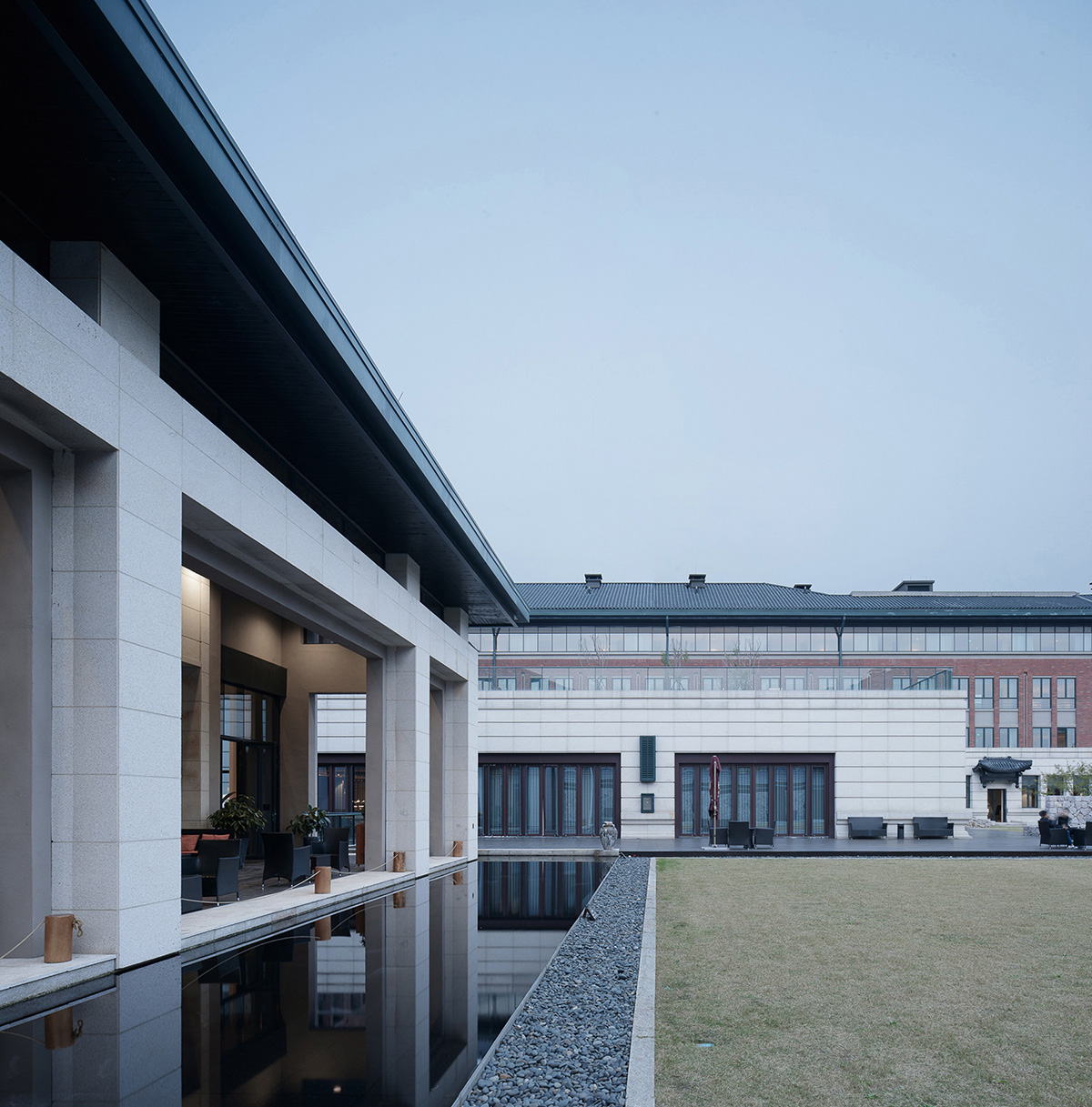
The central courtyard on the south side of the lobby combines with the panoramic lobby to interactively host an outdoor party or an academic feast in the open air
UAD added that, "In the general layout, the center of the academy is surrounded by four inner courtyards of different sizes and suitable for movement. Through the corridors of the rotation and transformation, rich outdoor space is formed to integrate various behaviors and scenes. Fine masonry and natural tones make the finished simple bricks or red simple bricks look vivid. The green lawn, red bricks and light sandstone look gentle and elegant. Such elements reflect historical charm and survey technological information of modern construction."

Snow scene of the corridor in the southeast

Inside and outside space of the corridor
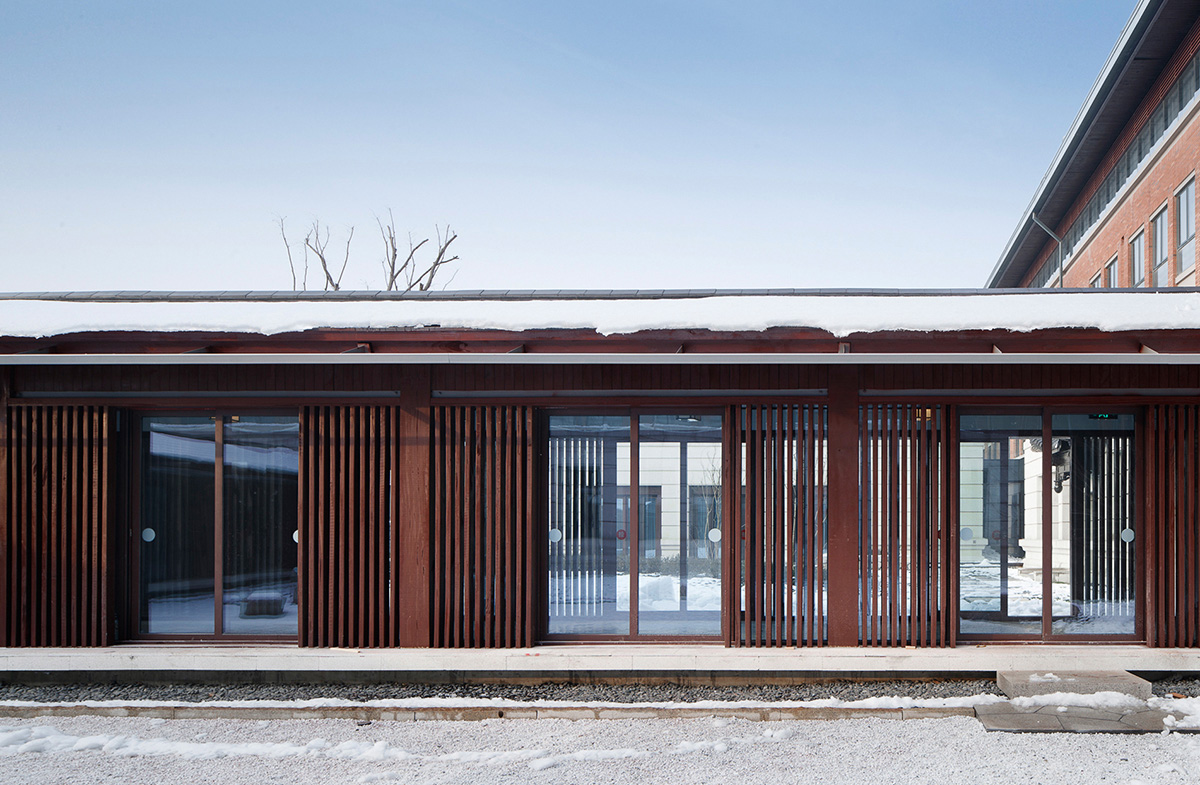
Details of the corridor facade
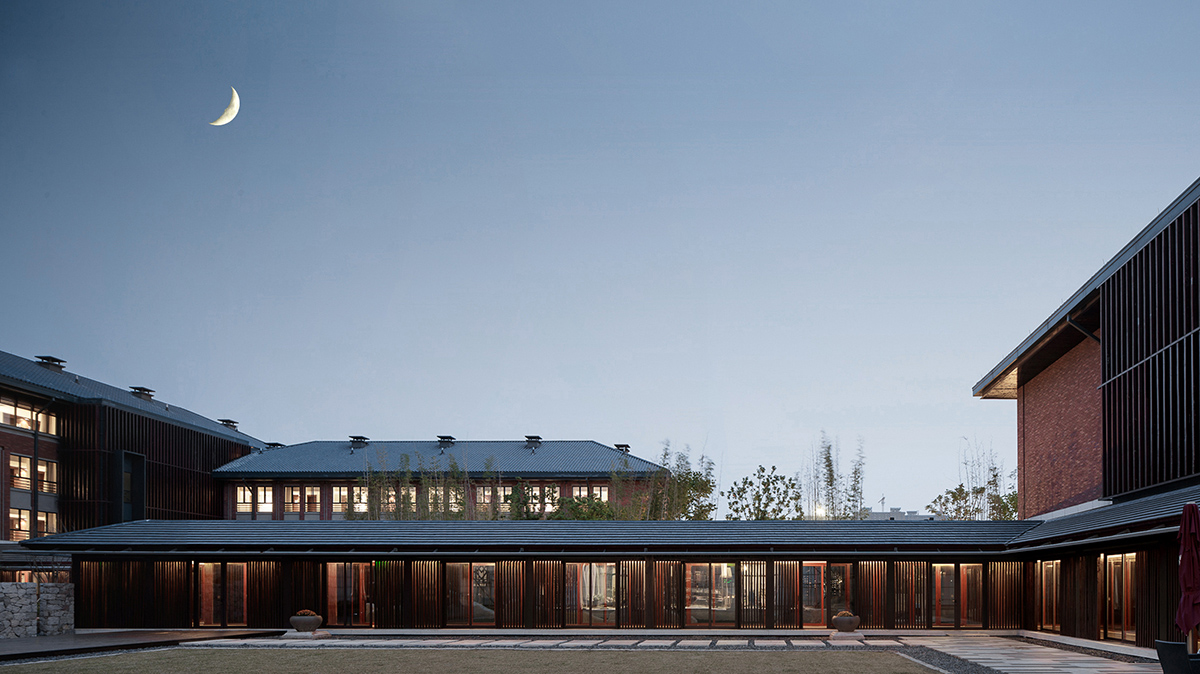
View of the corridor on the southeast side from the central courtyard

Courtyard landscape details

Courtyard landscape details
"Haining International Campus, which is traced back to Western 'academies', is based on the premise of 'rationality and natural harmony'. The design of Western Academy is integrated with the whole campus, but has its own characteristics. From consideration of planning integrity to inheritance of design concepts of Zhejiang University’s old campus, i.e., 'a new interpretation of classics with modern methods, stones and bricks', the design probed into and deepened the design system and made evolution and innovation based on the project itself. It boasts symbolic direct expression of the architectural entity as well as dramatic subtle interpretation of courtyards. They are integrated and compete with other for glory," said UAD.
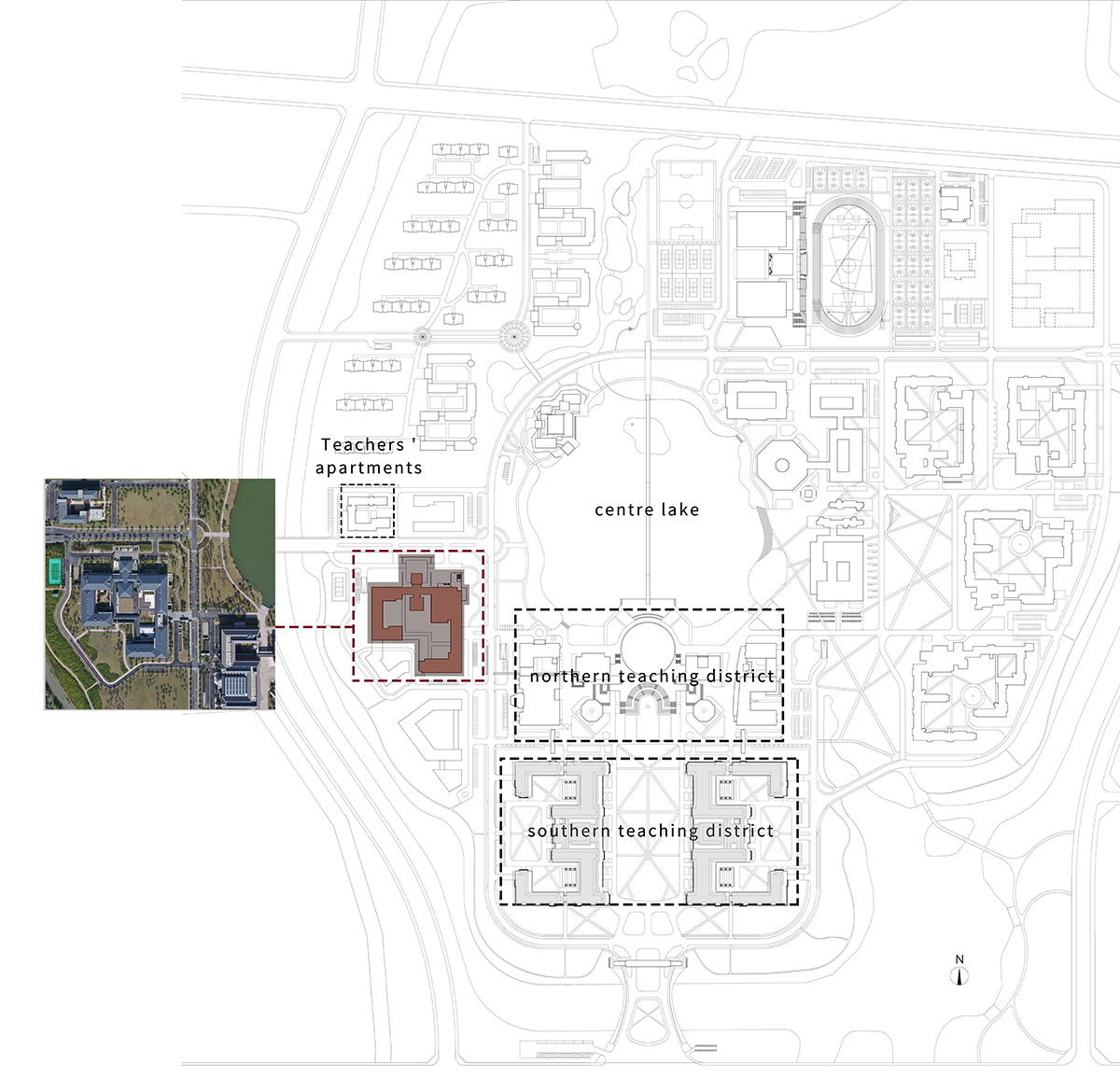
Site plan
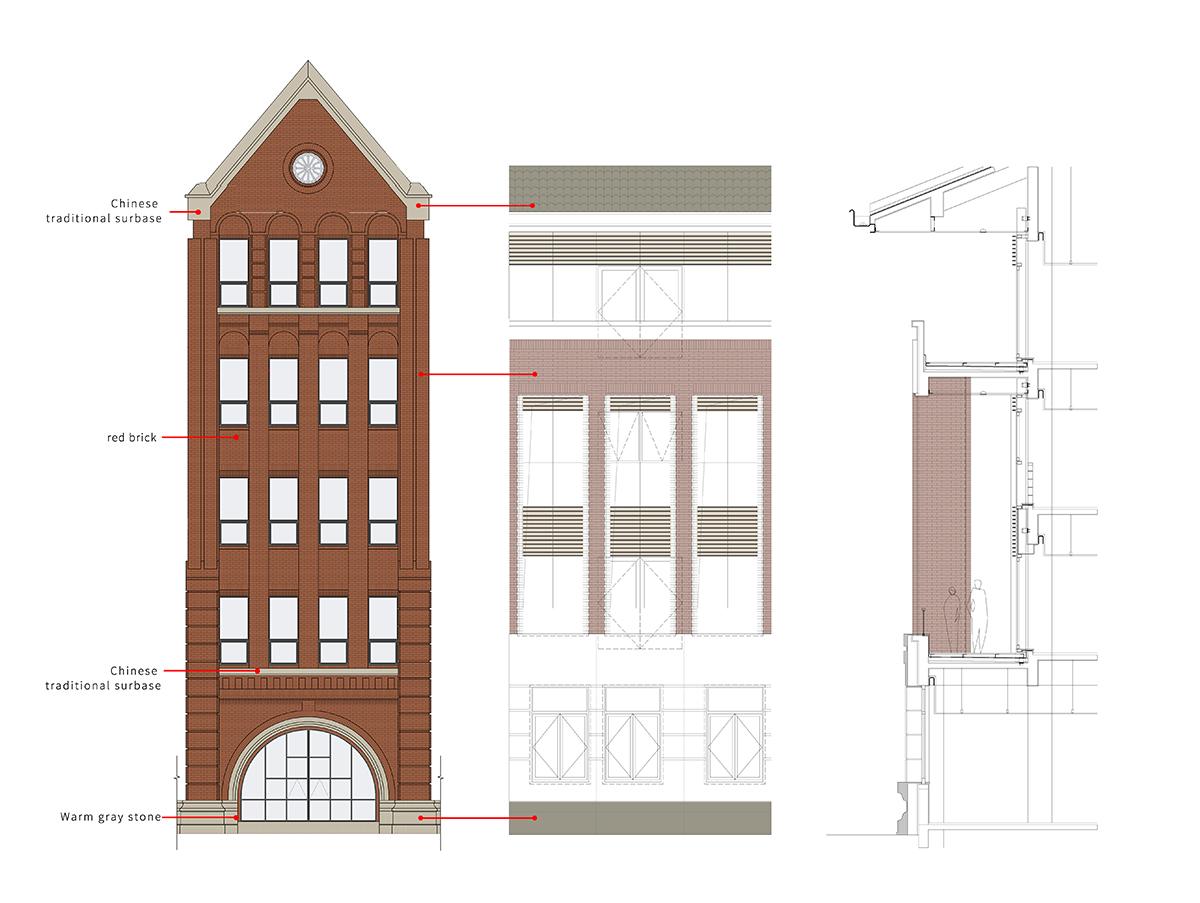
Walls details

Details of festooned gate

Courtyard space analysis
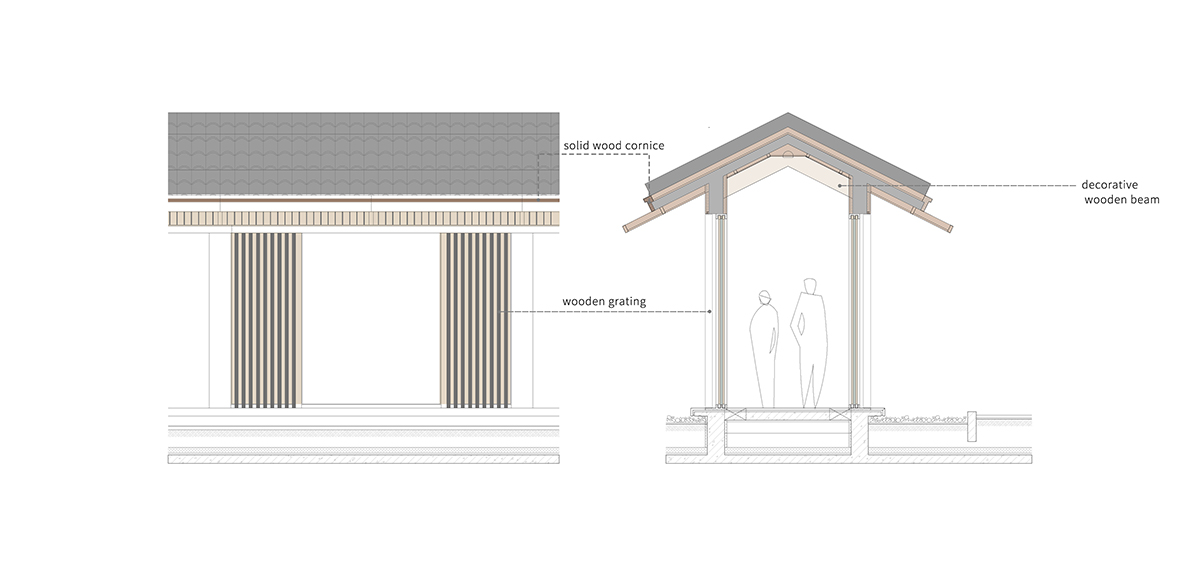
Details of the corridor

The first floor plan
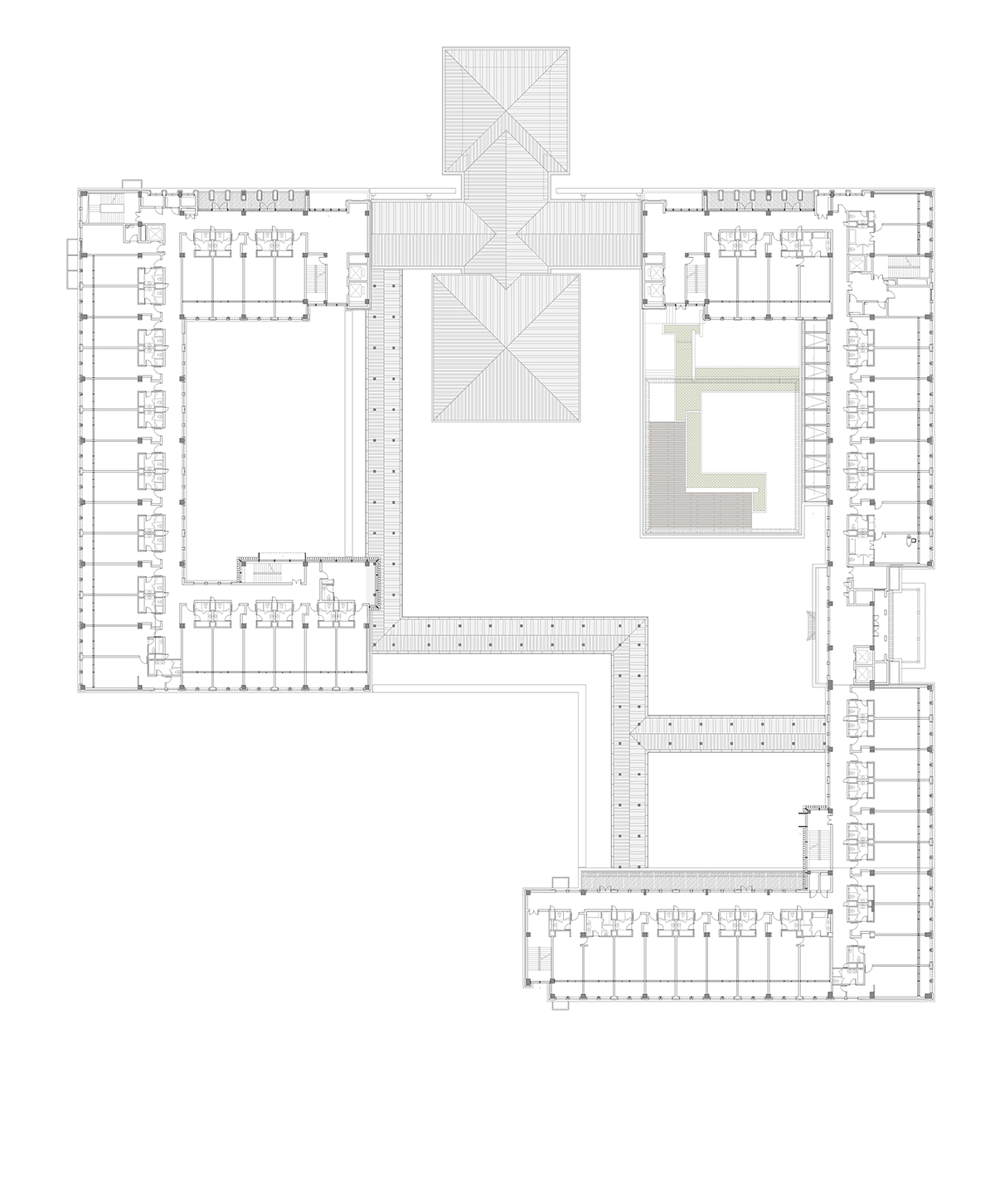
The second floor plan
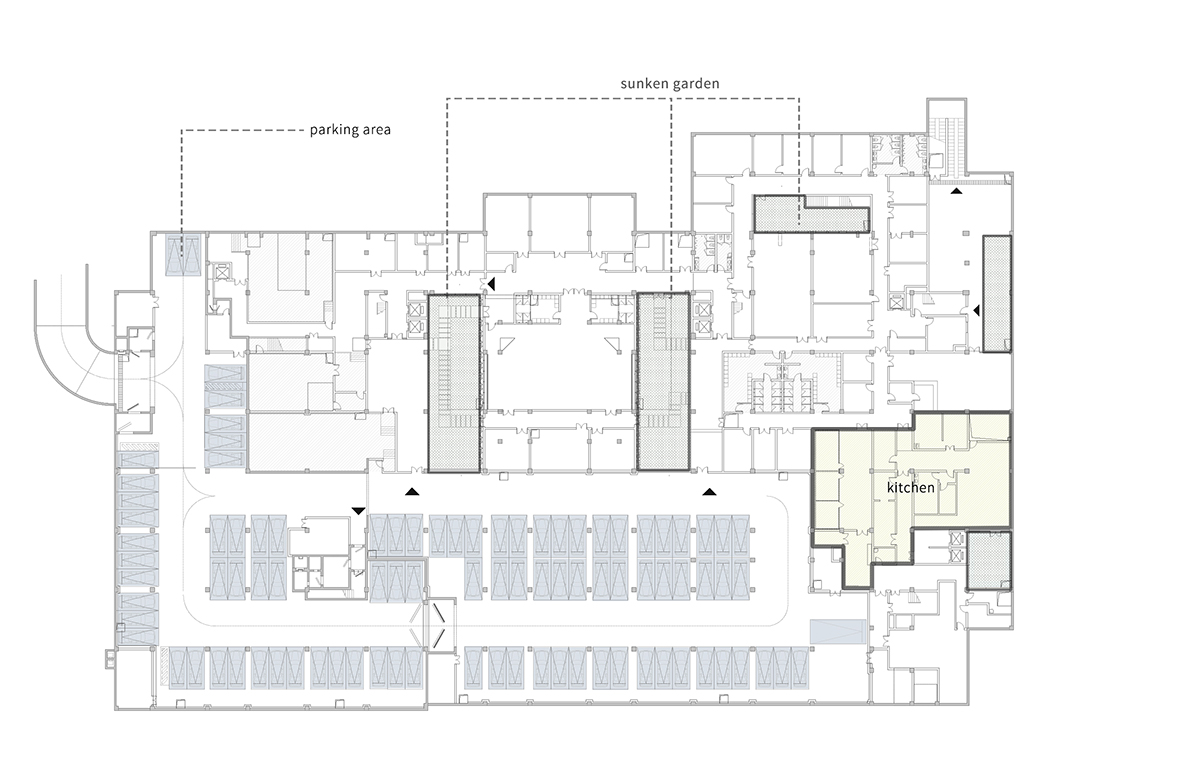
The ground floor plan

North elevation

East elevation

Section plan
Project information:
Name of Project: The Western Academy of Haining International Campus of Zhejiang University
Construction Company: The Architectural Design and Research Institute of Zhejiang University Co., Ltd. (UAD)
Design Year: 2013-2017
The Time of Completion: 2017
Architects in Charge: Dong Danshen, Hu Huifeng
Design Team: Peng Rongbin, Lv Ning, Xiao Zhibin, Kan Jianzhong, Wang Jinghua, Zhou Xin, Li Ping, Yang Wenzheng, Yang Yi, Diao Yuefeng, Yang Guozhong, Wang Hang, Bai Qi’an, Zhu Juanjuan, Zhang Yi, Chu Ran.
Project Address: No.718, Hai Zhou Dong Road, Haining, Zhejiang, China
Built Area : 24949.2m2 (overground16227.56m2, ungerground 8721.64m2)
Photographer: Zhao Qiang
Clients: Haining Social Construction Development Investment Group Co., Ltd.
> via UAD
