Submitted by WA Contents
Craig Race Architecture creates curvy front wall to adapt to the streetscape in Toronto
Canada Architecture News - Jul 01, 2019 - 04:57 13089 views

Toronto-based architecture practice Craig Race Architecture has designed a sustainable residence featuring a curvy from wall covered by an arched shingle pattern in Toronto, Canada.
Called Race Residence II, the 167-square-metre house is situated on a narrow plot in which half of the new house was designed for the architect's family.
To keep the streetscape as much as possible, the architects wanted to design a new house that was an example of that architect's architectural ideals, and use it as a laboratory for testing high-performance envelope ideas and push their abilities for adventurous, contemporary design.
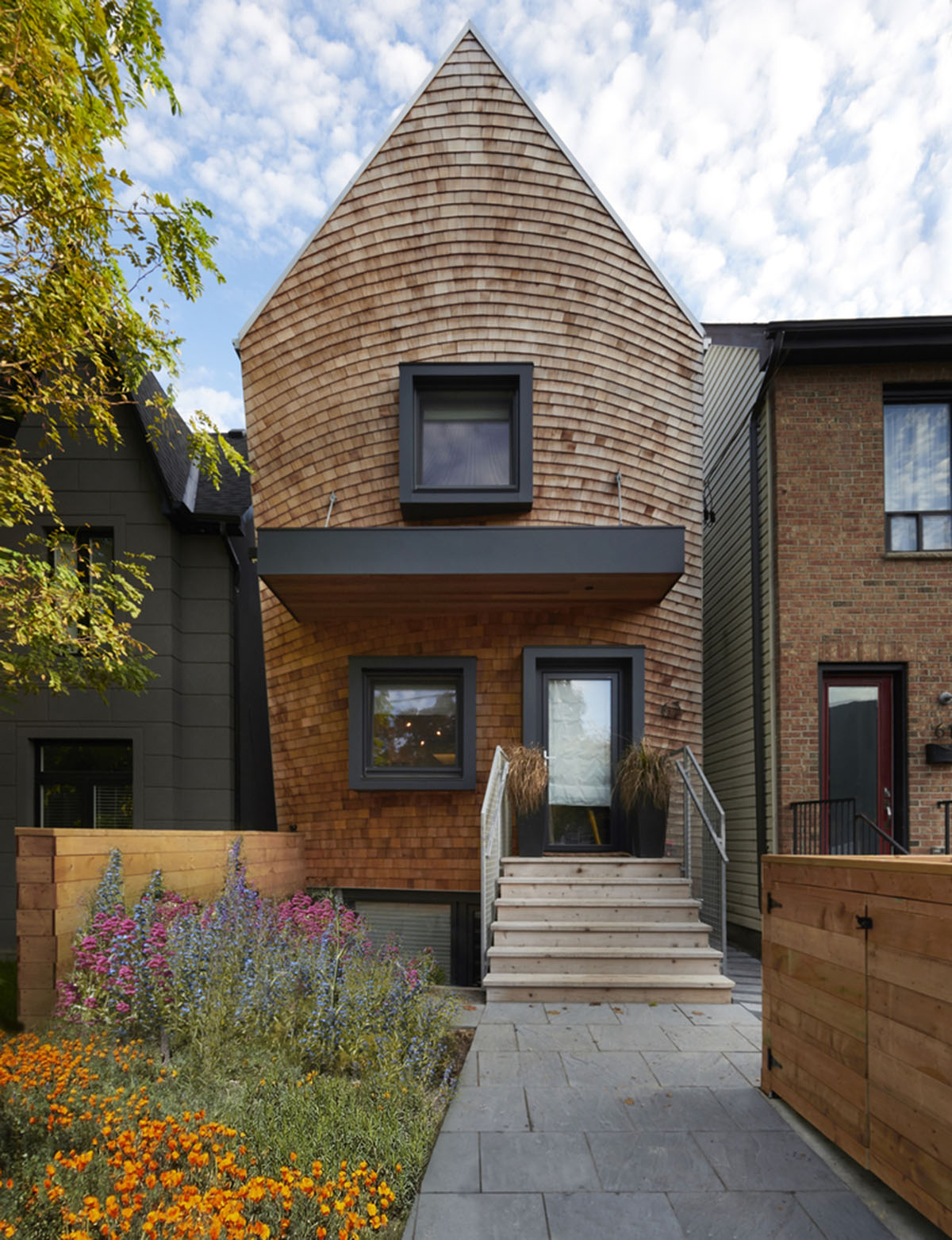
The house features strong sustainability standards, while respecting to the existing street façade. Race Residence II has superior amounts of insulation, much of which is installed as a continuous layer on the exterior of the home. This unbroken layer dramatically reduces thermal bridging, improving the health and comfort of the assembly.

"The shape of the home incorporates a curved front wall with an arched shingle pattern. Although this appears whimsical, the form is derived from logical contextual inputs. The overall height and width follow the existing size and pattern of the street," said the architects.
"The eave height is set to correspond with the house to the west, and the curved wall reconciles the differing setbacks of both neighbours."
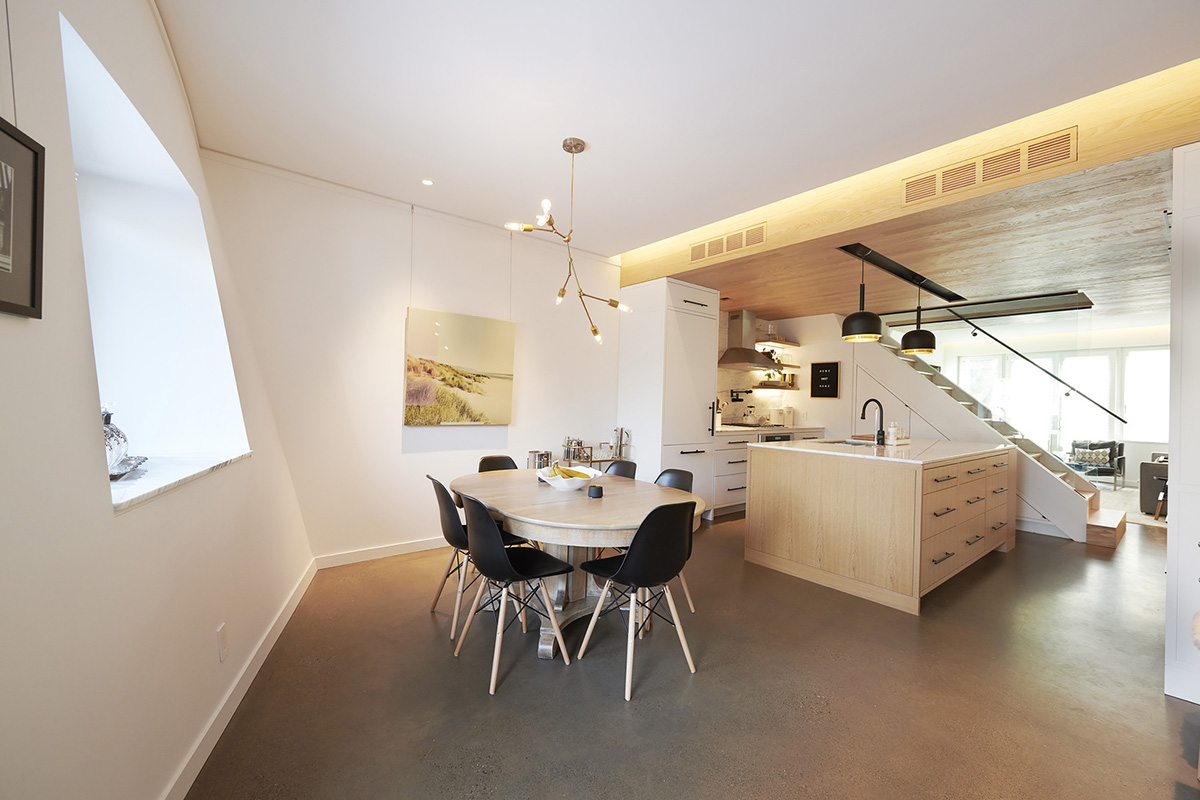
This allowed the firm to make the otherwise unusual building fit into its context, and gave us room for a walkout to the basement apartment while maximizing space on the second floor.
The architects used renewable cladding materials for the house. Cedar shingles on the north facade will age softly – bleaching where exposed to sun, and turning silver under the overhangs.
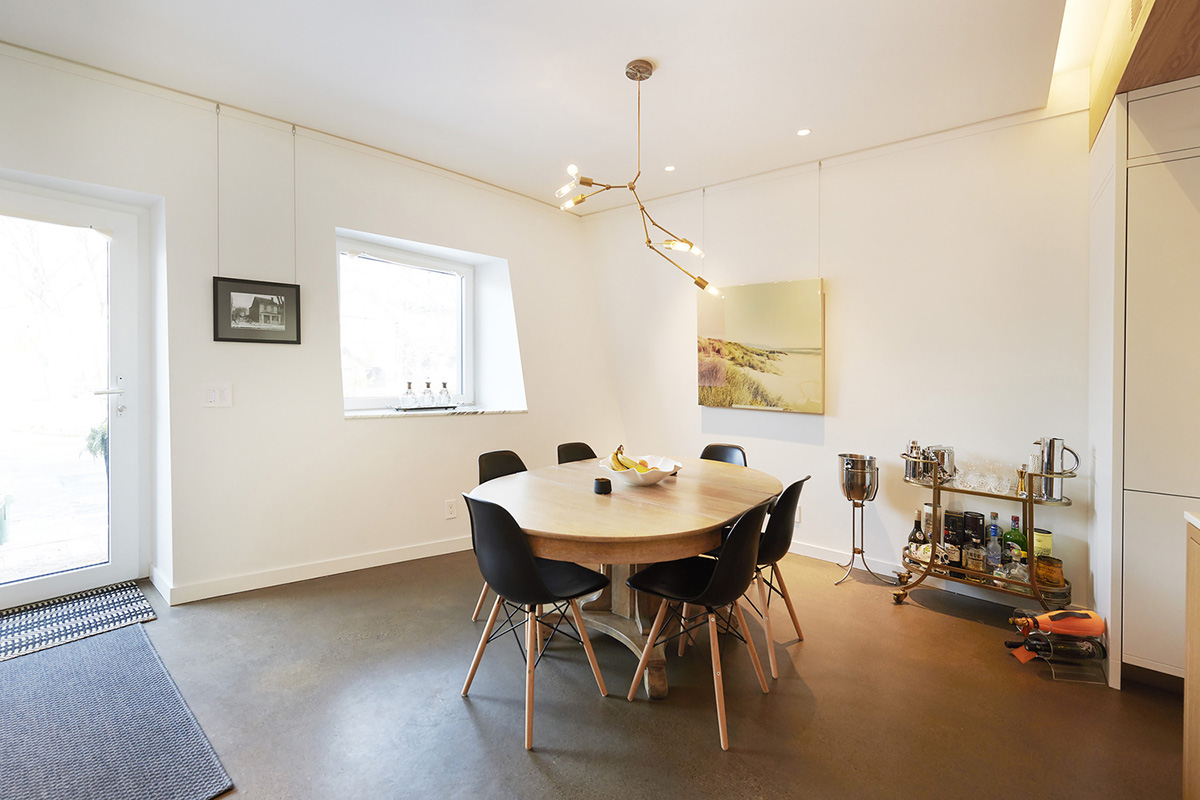
The roof, side walls, and south walls are clad in standing-seam galvalume panels – a rust-proof solution that will last for decades without maintenance. It is untreated, so no toxic paints or coatings were used, and it can be recycled at the end of its functional life.
On the design, the architects paid attention to air-tightness more rather than insulation. The firm's energy modelling suggested the exceptional air barrier they created would cut their heating energy by 40%. All of that is achieved with $1500 in tape.
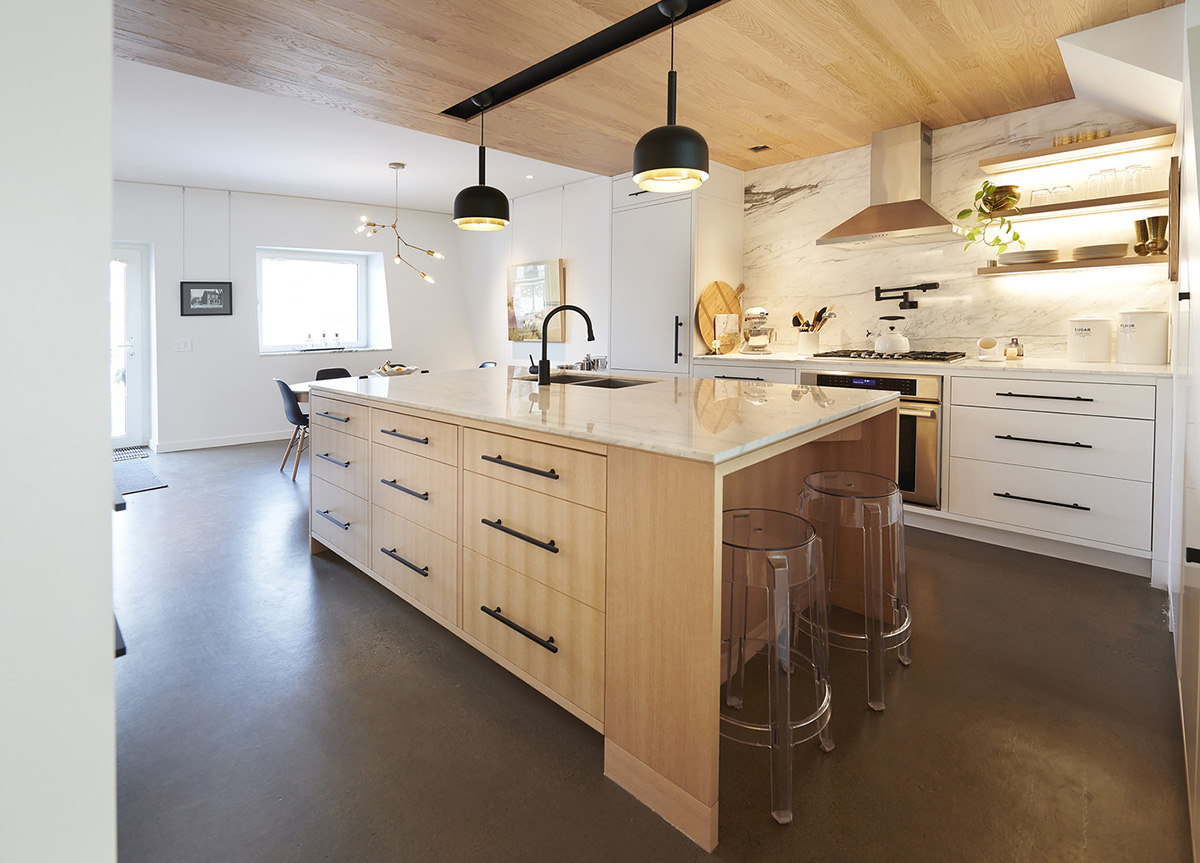
"All of these envelope details have reduced our energy demand significantly, but what I have really grown to appreciate are the acoustic and comfort benefits. In the middle of winter, I can sit next to my triple-pane windows with no cold drafts or traffic noise," added the architect.
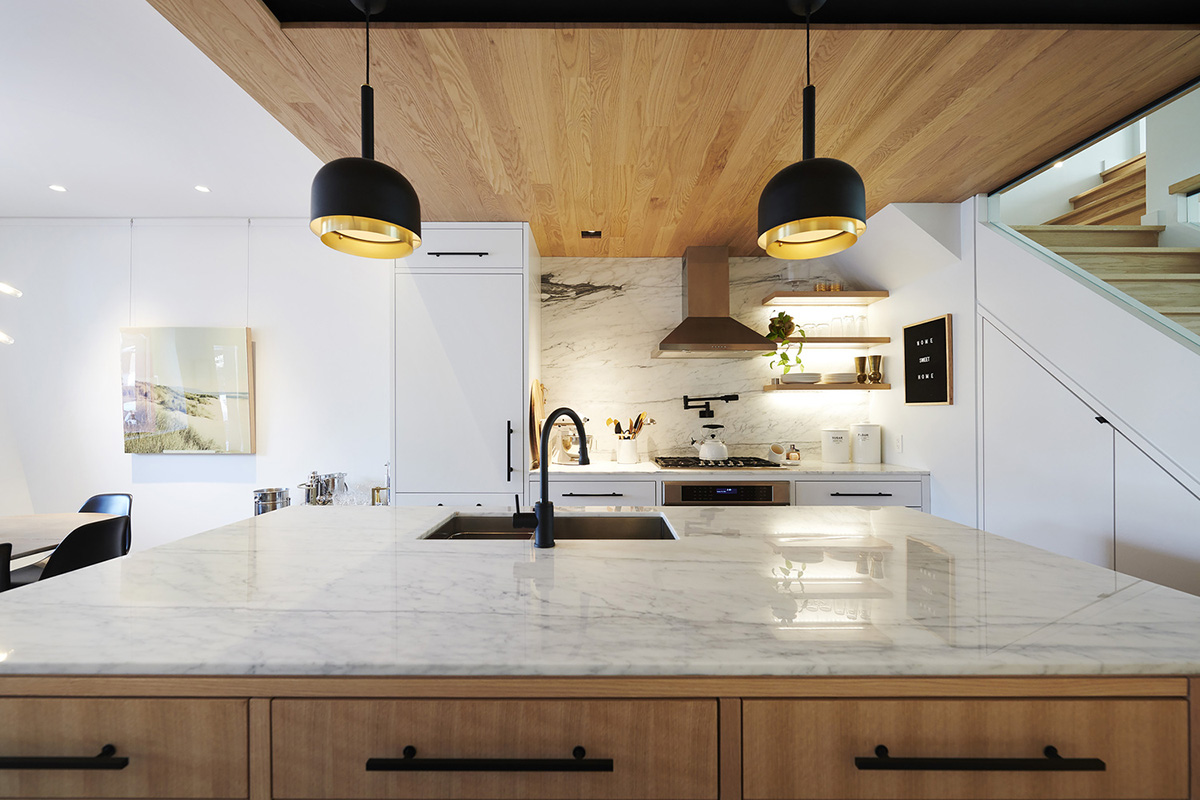
Heating is accommodated by an in-floor radiant system, which is zoned on separate thermostats for the north and south ends of the home. This is because a large amount of glass allows the sun to passively heat the south end of the home. Even on the coldest winter days, the building's heating system never comes on as long as the sun is shining.

In the summer, a deciduous tree shades the south-facing windows to prevent heatgain, and a carefully placed operable skylight at the top of a stairwell uses the stack effect to naturally ventilate the house.
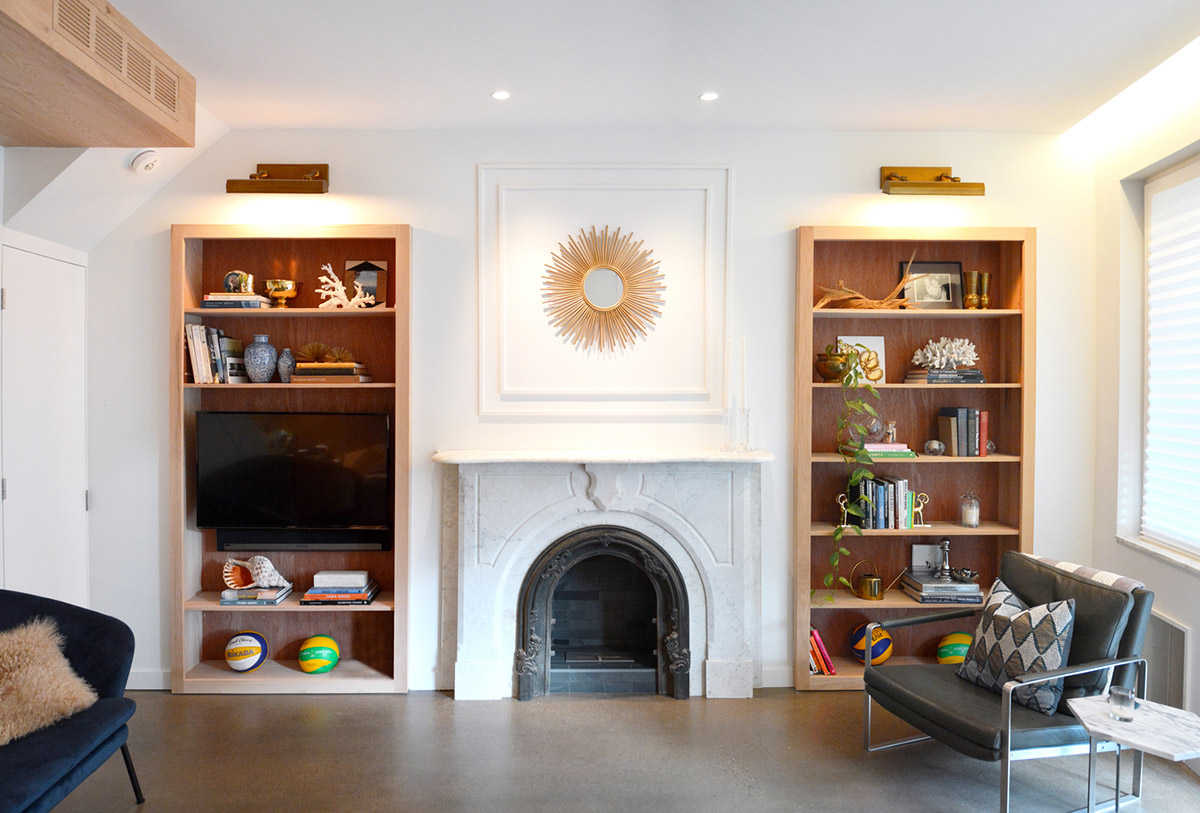
"We primarily cool the home by opening the windows and skylight in the evening. Air conditioning is only used on the hottest days of the summer. The exceptional envelope and reflective cladding maintain the cool temperature throughout the day."
"Practicality, simplicity, and logic are the substance behind this creative and unique home," they added.
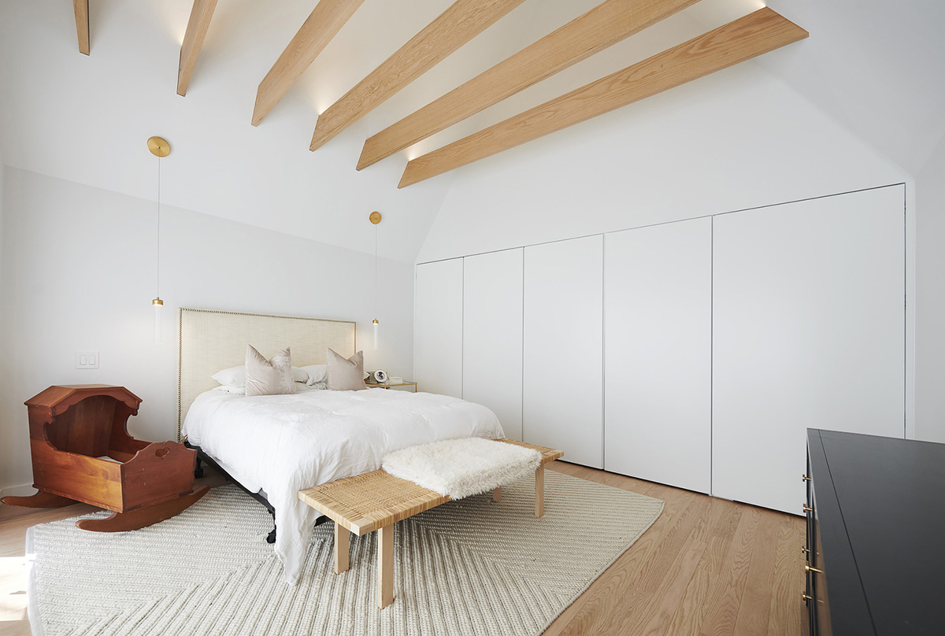
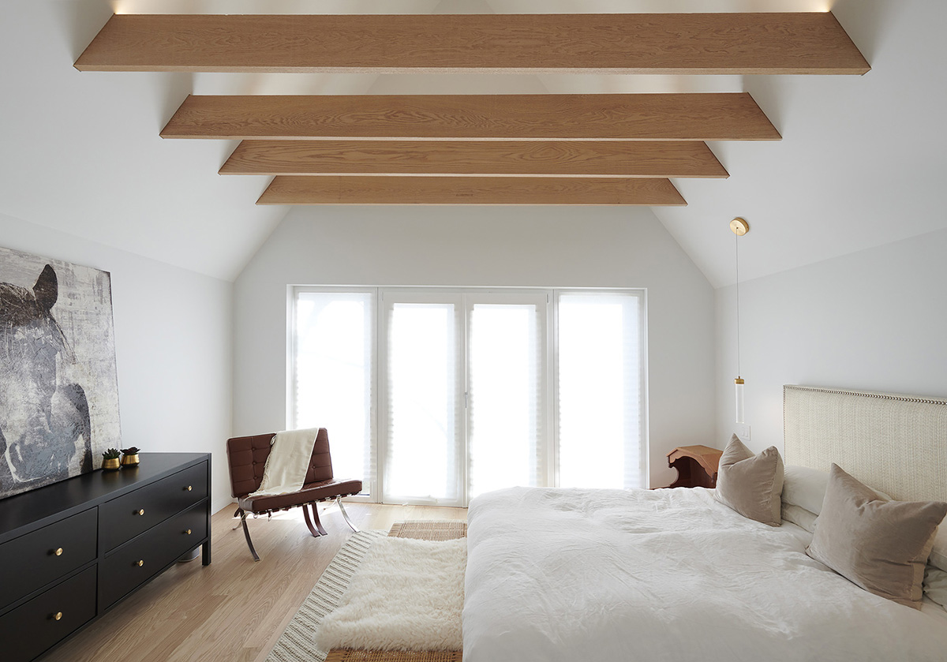
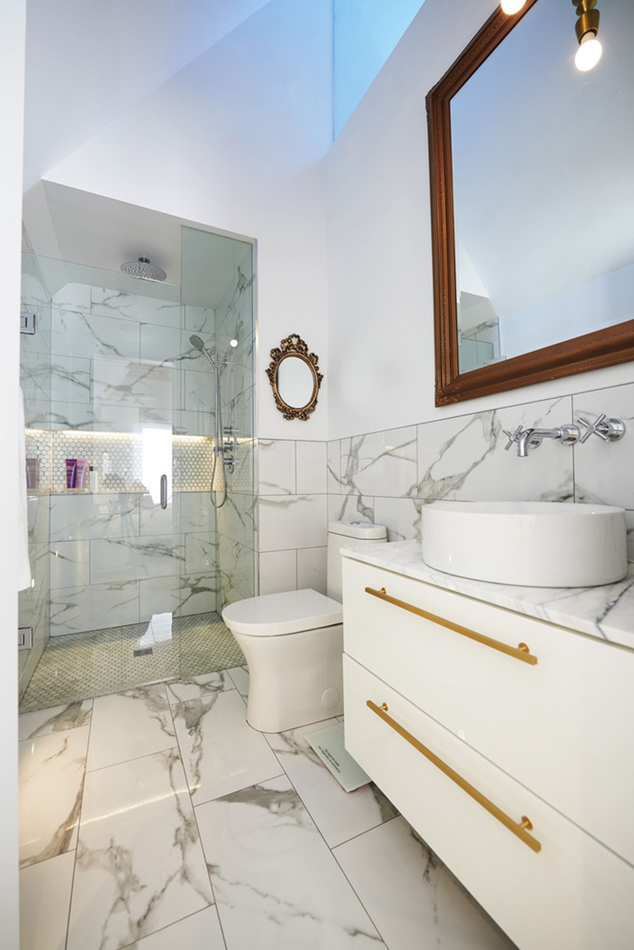
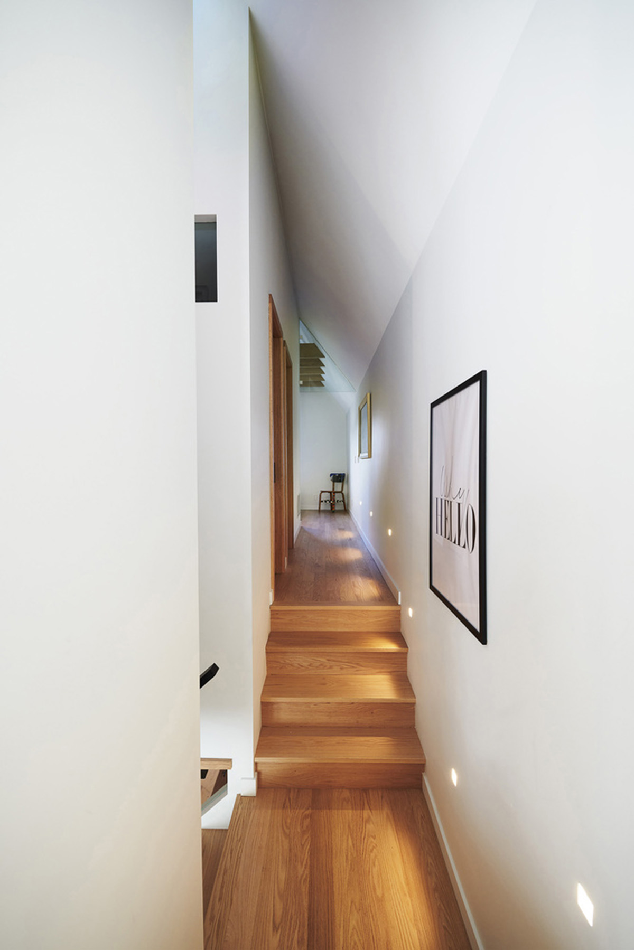
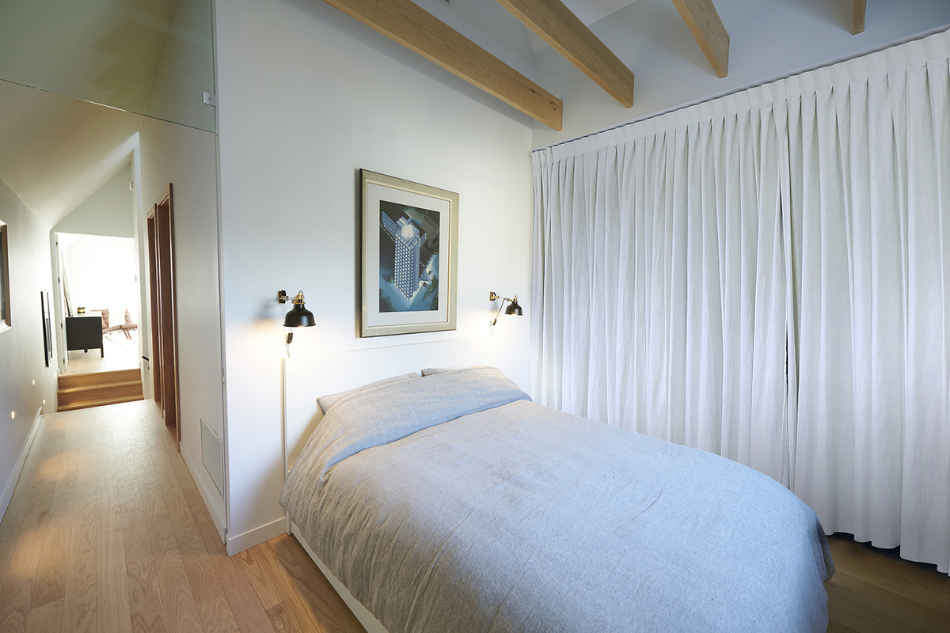
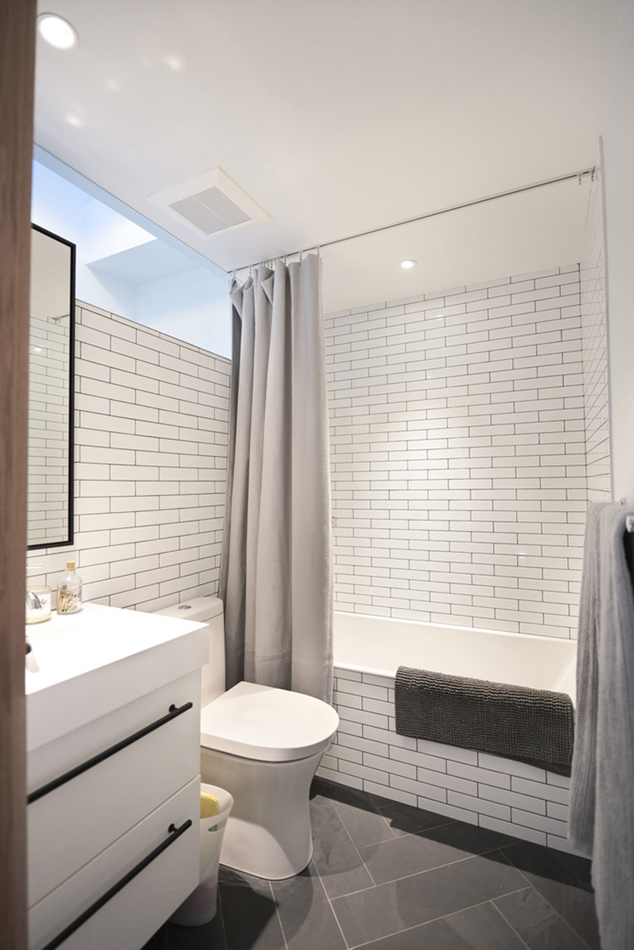
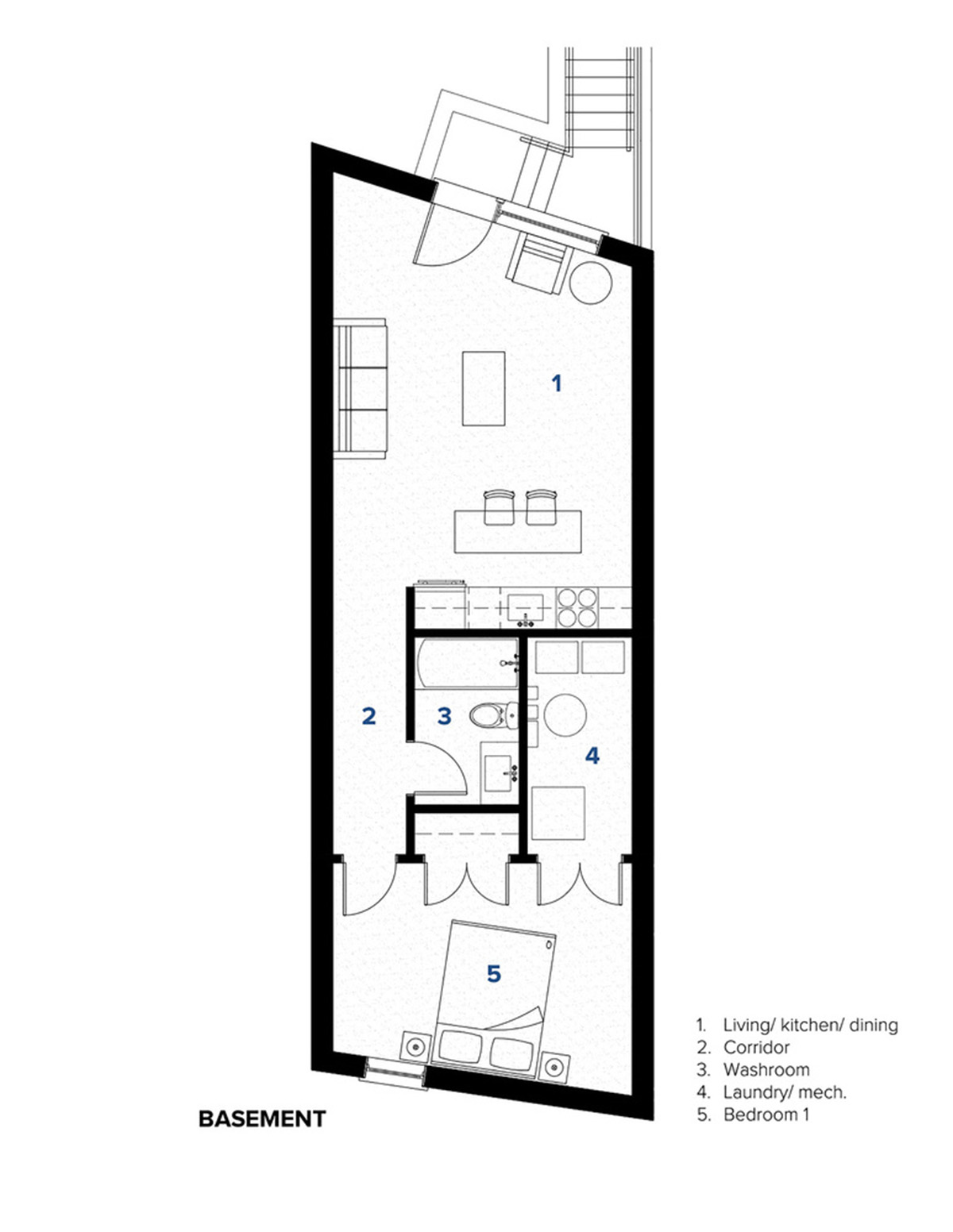
Basement floor plan
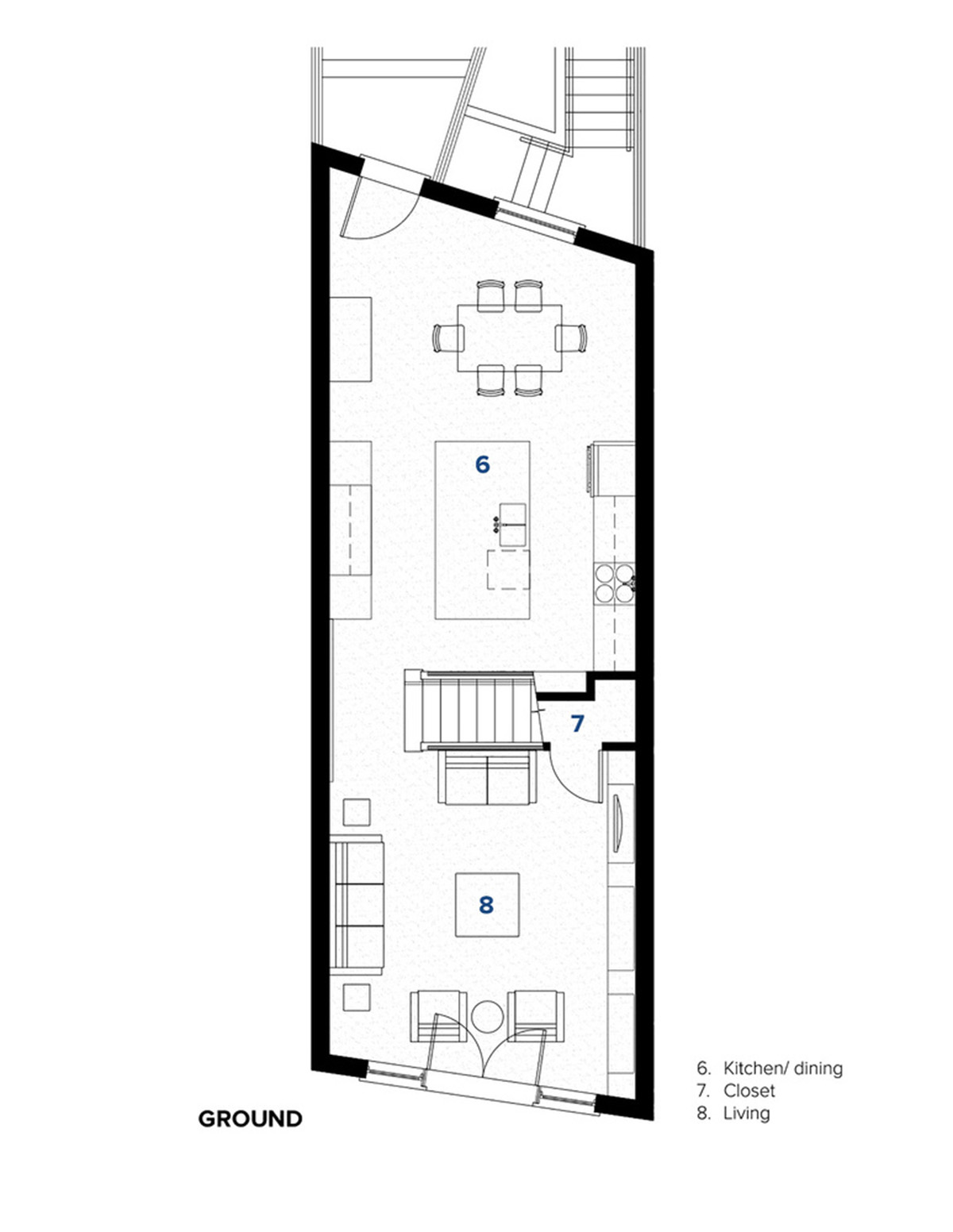
Ground floor plan

Second floor plan
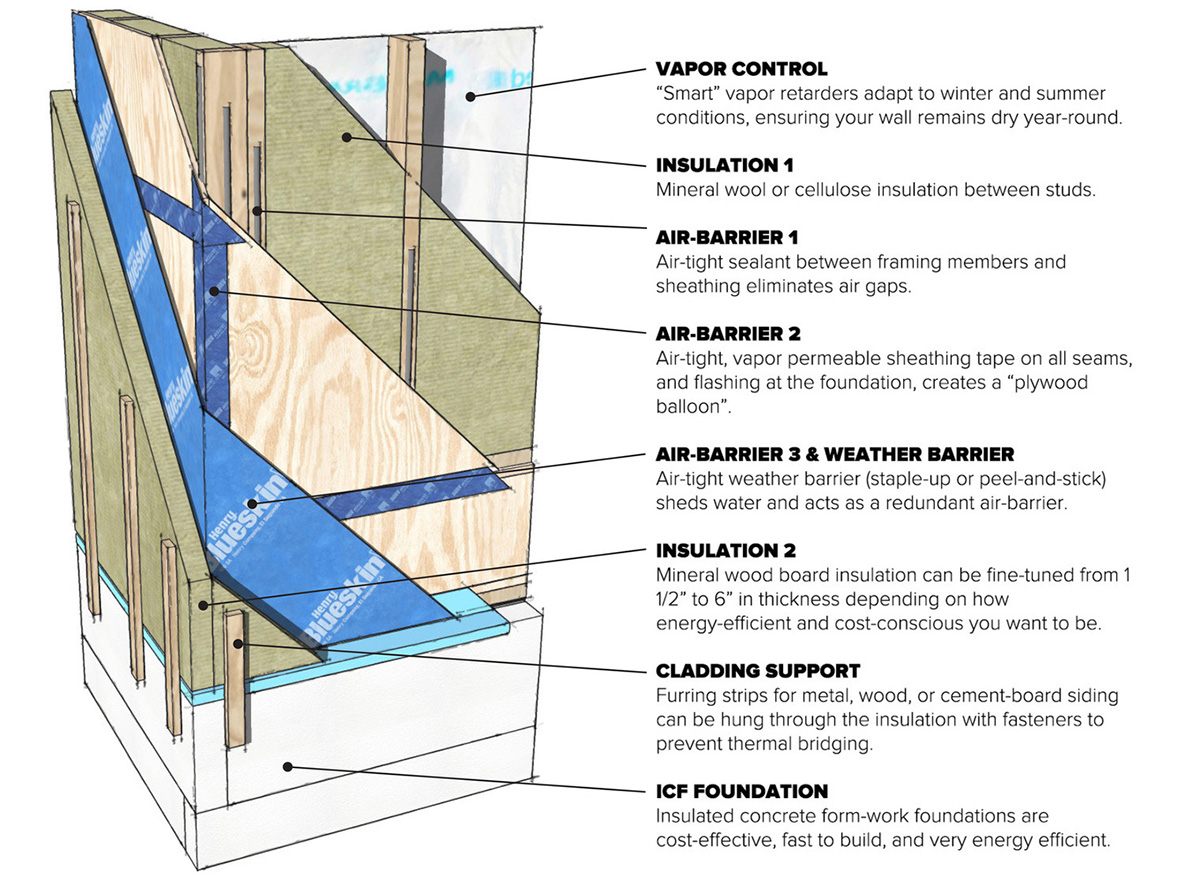
Wall assembly diagram

Wall section
All images © Robert Watson Photography
> via Craig Race Architecture
