Submitted by
Large Semi-Buried Social Space Creates A Rustic And Organic Feeling Under Wooden Volume Built In Peru
teasere-28-.jpg Architecture News - Jul 15, 2019 - 06:37 4075 views
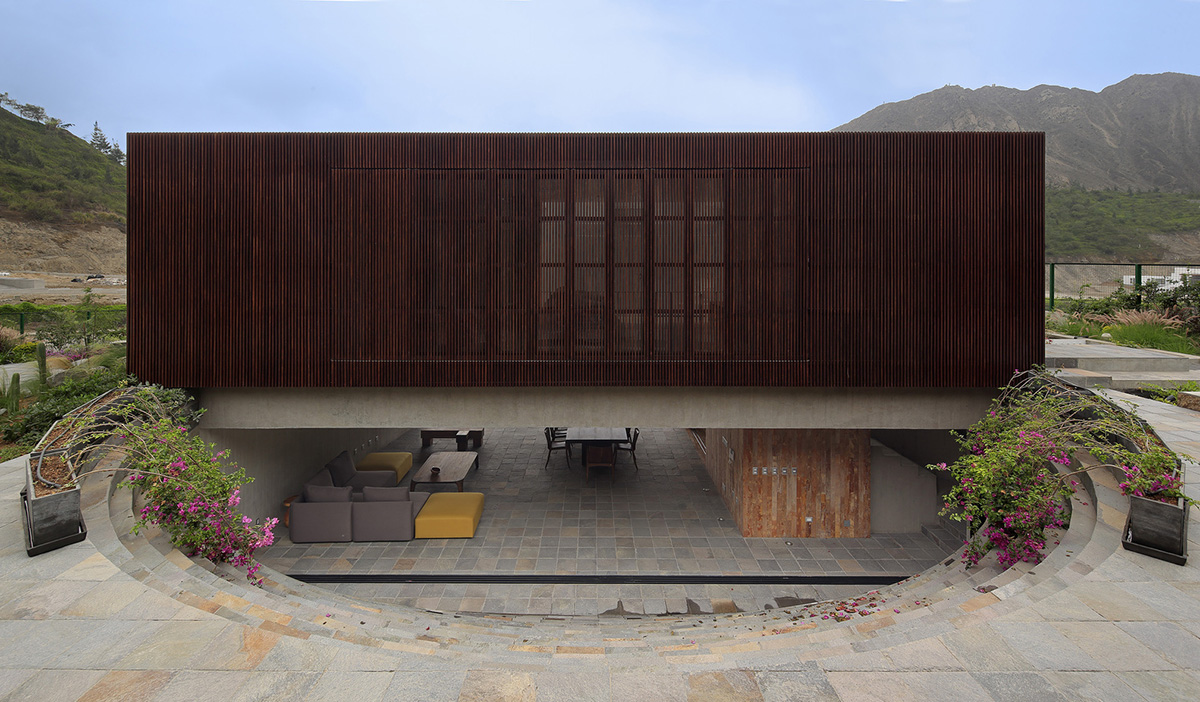
Peruvian architecture practice Martín Dulanto Arquitecto has designed a private residence in Peru, featuring a large semi-buried social space to create a rustic and organic feeling which seems coming from the topography.
The two-storey residence, called Topo House, was conceived with the premise of minimizing its impact on the environment, looking for the house to be perceived smaller than it really is.
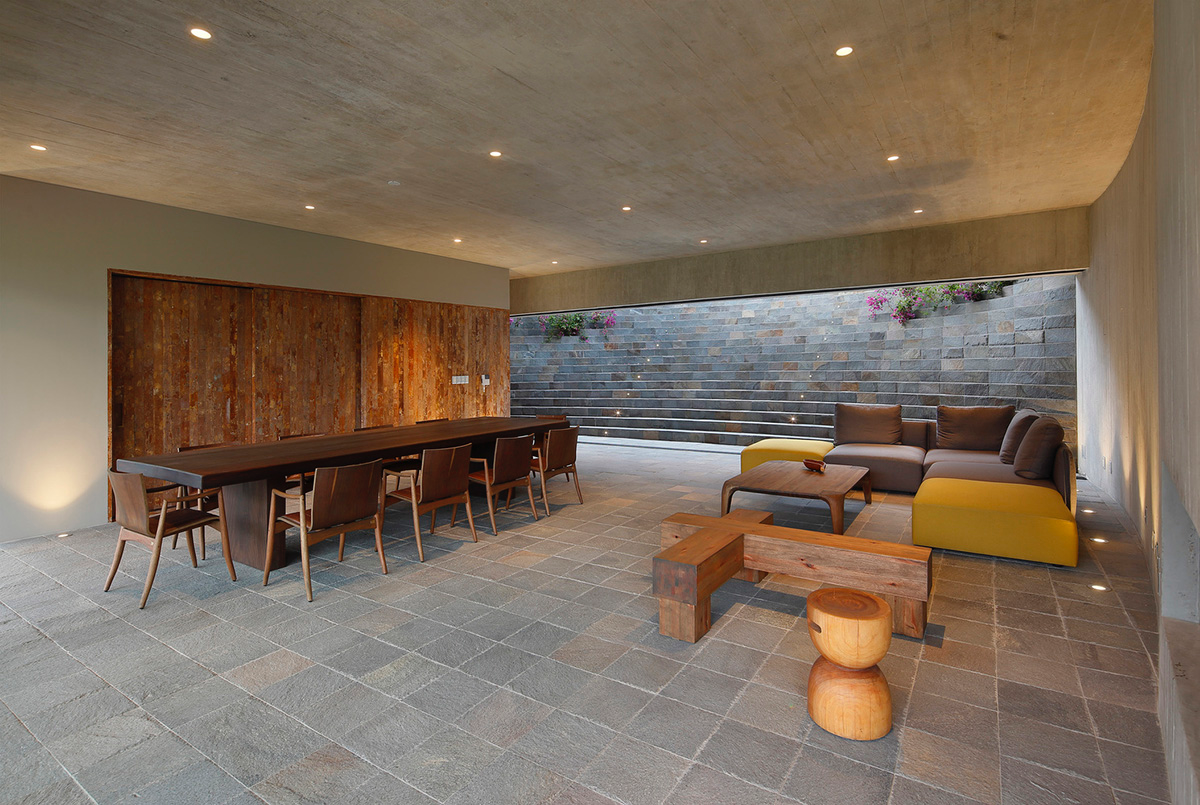
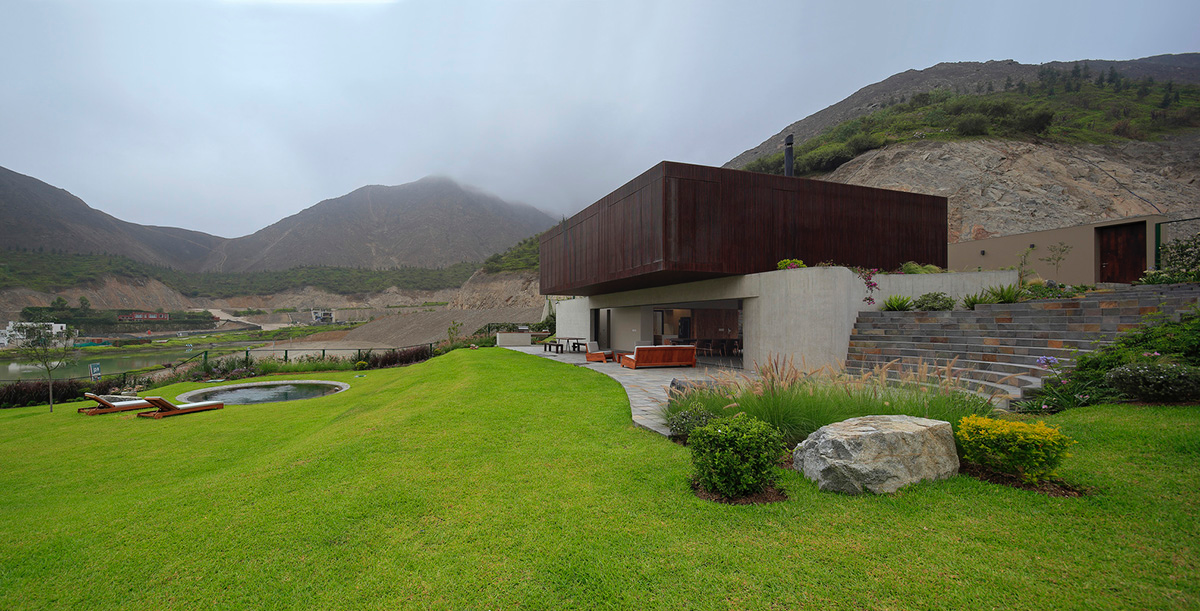
To achieve this, the architects designed the lower level of the house - which contains the social and service areas - as a semi-buried space and it is given a rustic and organic treatment, since it is the level that physically relates to nature, while in contrast, the upper level, the one that contains the bedrooms, is considered as a pure block - completely covered in wood - apparently simply resting on the ground.

The first level (level of income to the project), which contains the bedrooms, is presented as a large wooden box resting on the ground. Taking advantage of the height from this level you have, the bedrooms become a sort of viewpoint from which you can see both the lagoon and the stream.

The lower level contains the areas, social indoor, social terrace and service. While in the first level is the bedroom area. The project has the following environments: terrace, swimming pool, living room, dining room, kitchen, hallway, staircase that goes up to the second level, guest bathroom, service hall, patio, tendal laundry, service bedroom with closet and bathroom.
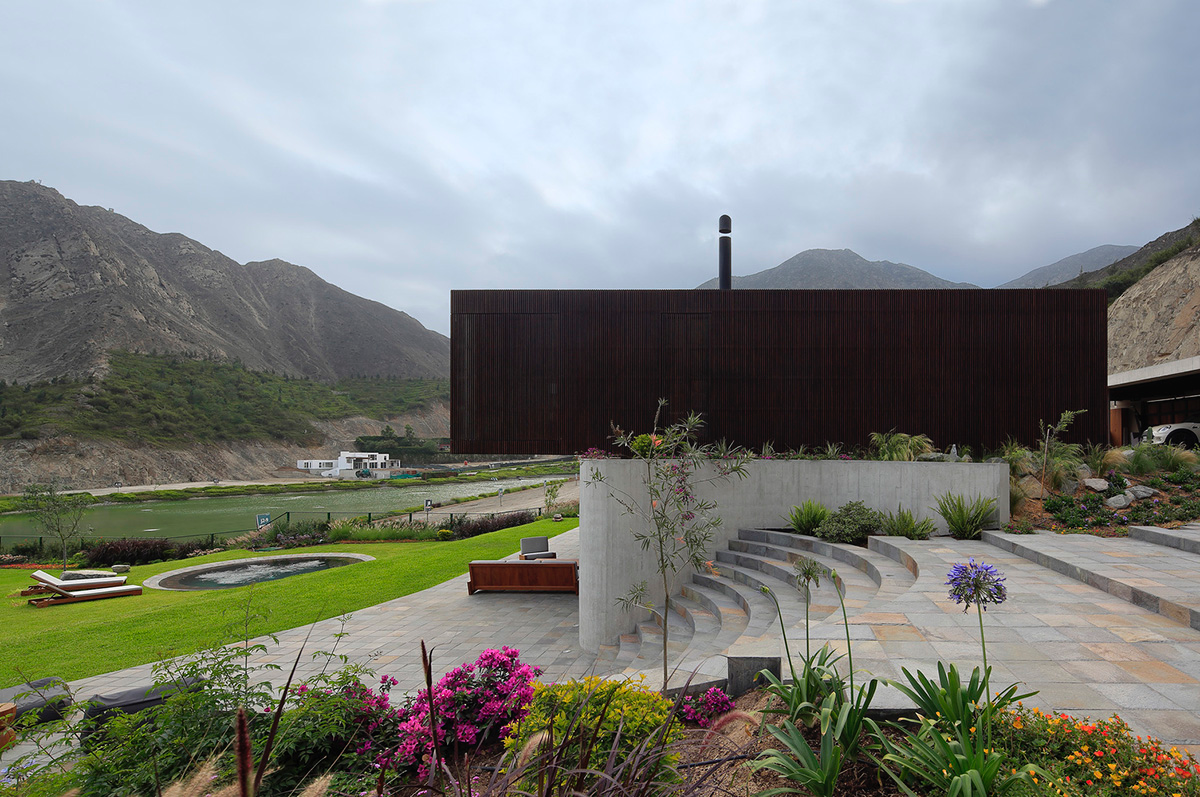
On the first level, there is a staircase that comes from the lower level, master bedroom with closet and the main bathroom 1 and the main bathroom 2 built-in, bedroom 2 with closet and bathroom 2 built-in, bedroom 3 with closet and bathroom 3 built-in. The house also includes a guest bedroom with closet and bathroom 4 built-in, living room and storage.
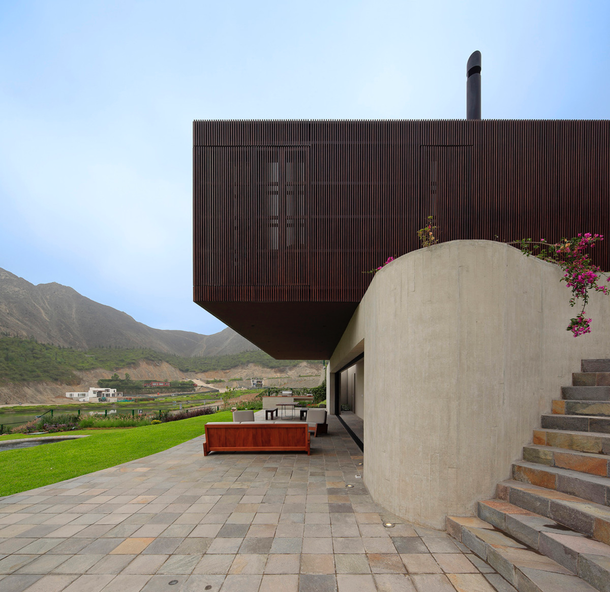

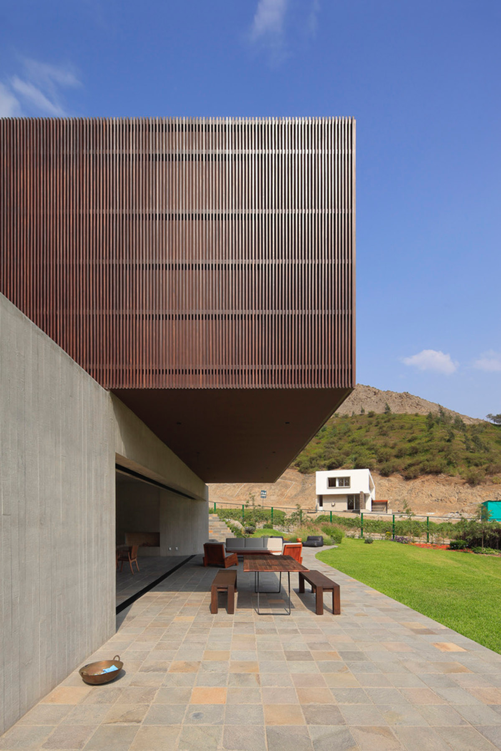
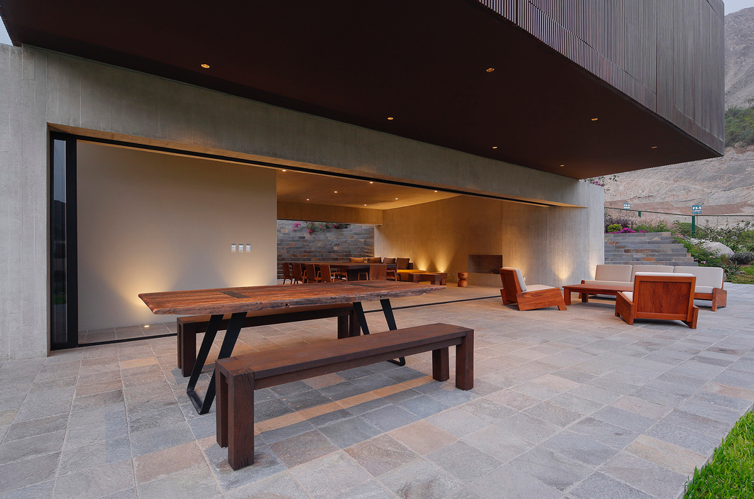
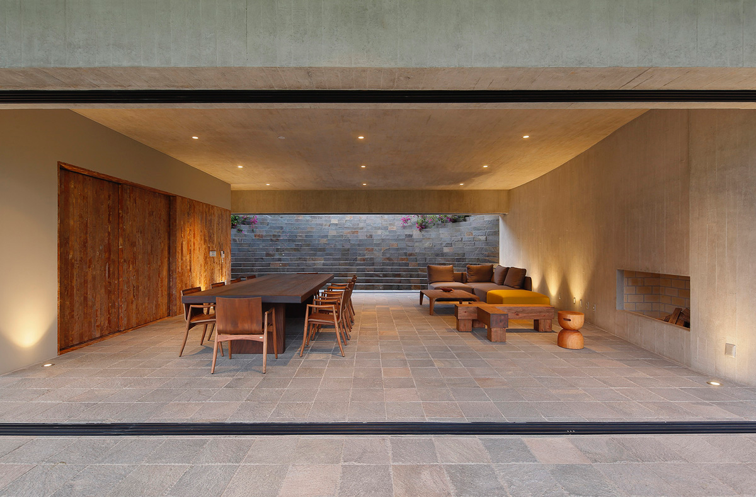

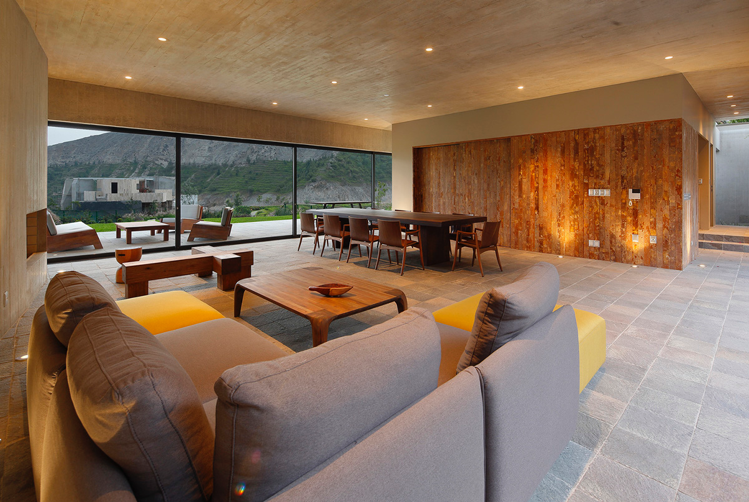
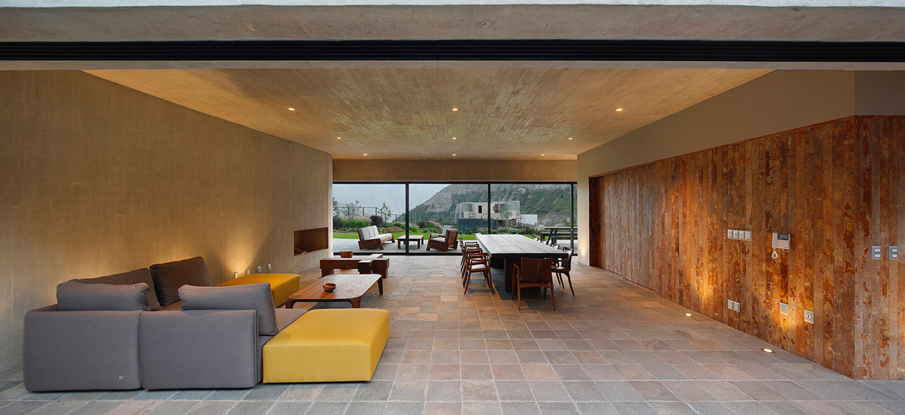
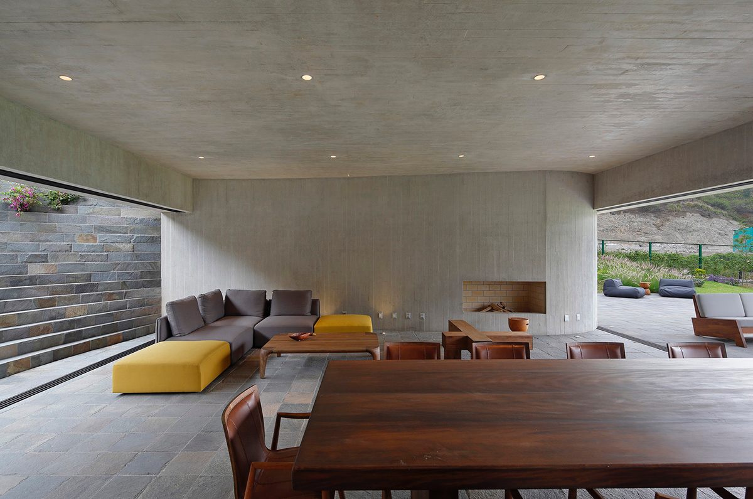
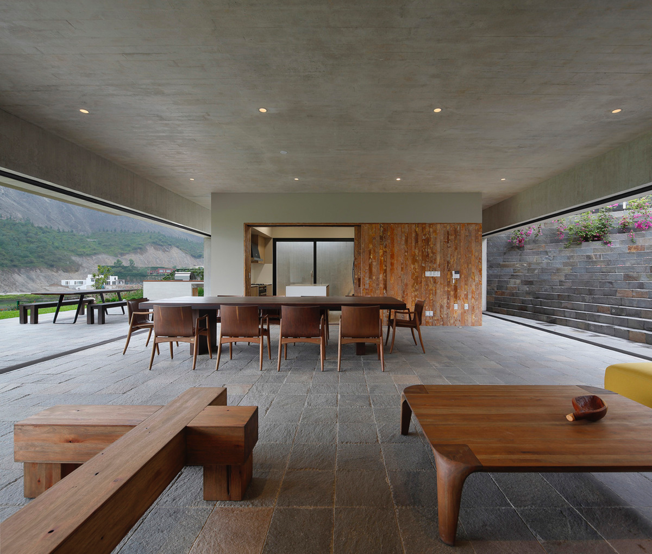
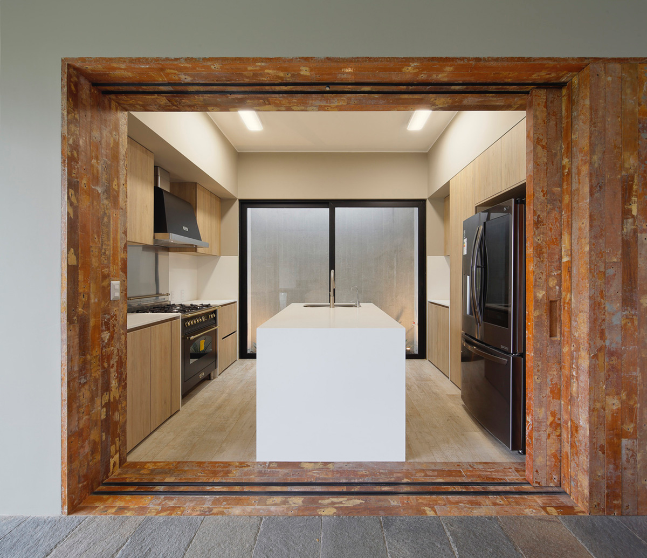

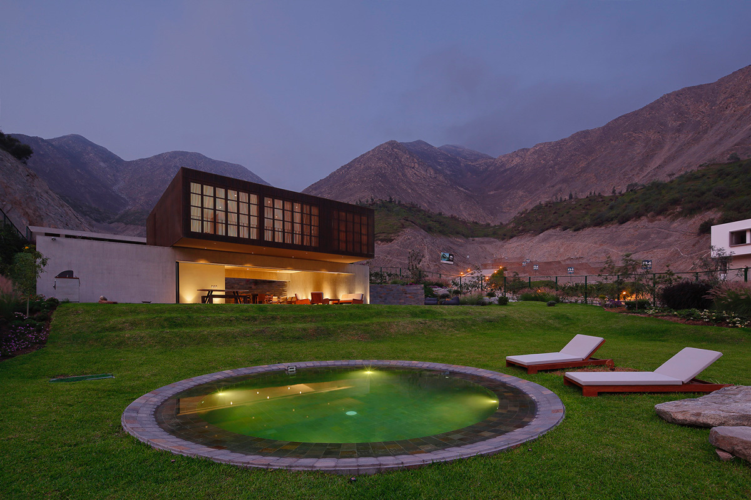
Project facts
Architect: Martín Dulanto Sangalli
Project Manager: Miguel Gutierrez
Contributors: Raúl Montesinos, Jose Cepero, Gabriel Tanaka, Dora Gonzalez
Location: Condominium La Quebrada, Cieneguilla. LIMA PERU
Land area: 1871.34m²
Structural Engineer: Jorge Avendaño
Year of design: 2017
All images © Juan Solano Ojasi
