Submitted by WA Contents
XTU architects releases its mangrove-like design for Singapore's Memorial competition
Singapore Architecture News - Jun 28, 2019 - 06:17 16929 views
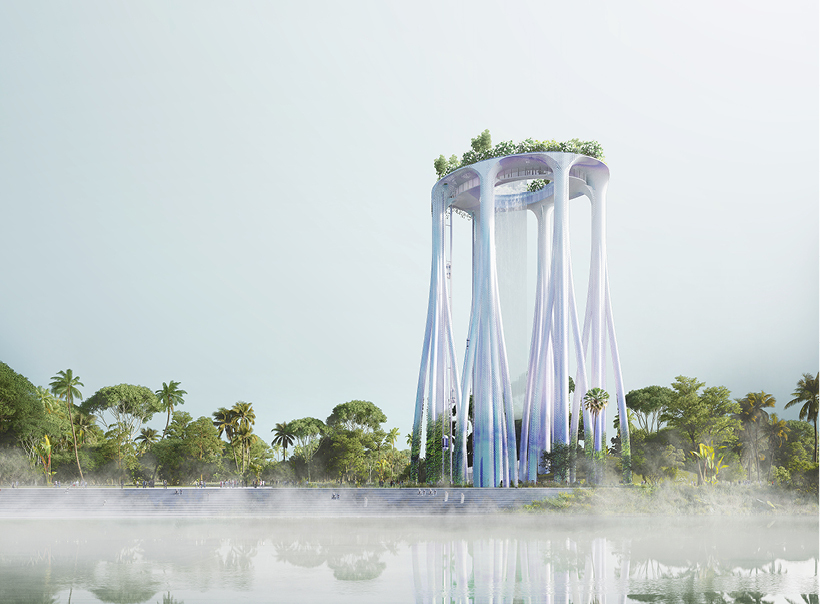
Paris-based firm XTU architects has released its competition entry for the Founders’ Memorial in Singapore’s Bay East Garden. The studio's entry is inspired by the mangroves and banyans of Singapore and a giant waterfall mark the tower as a new landmark.
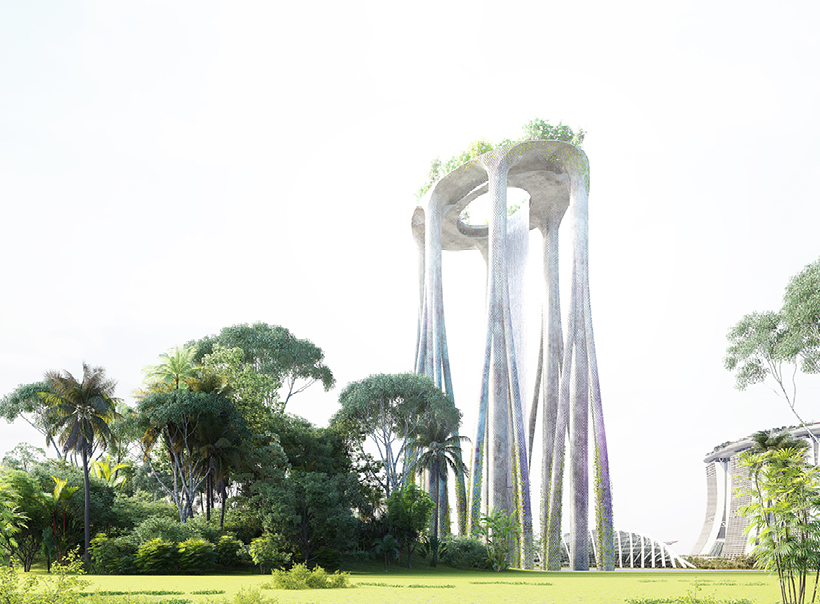
The architects sent their entry to the competition opened in January 2019 and the competition called for proposals seeking out the best design of the upcoming landmark – one which honours Singapore’s founding generation of leaders, and celebrates the ideals and values upon which Singapore is built.
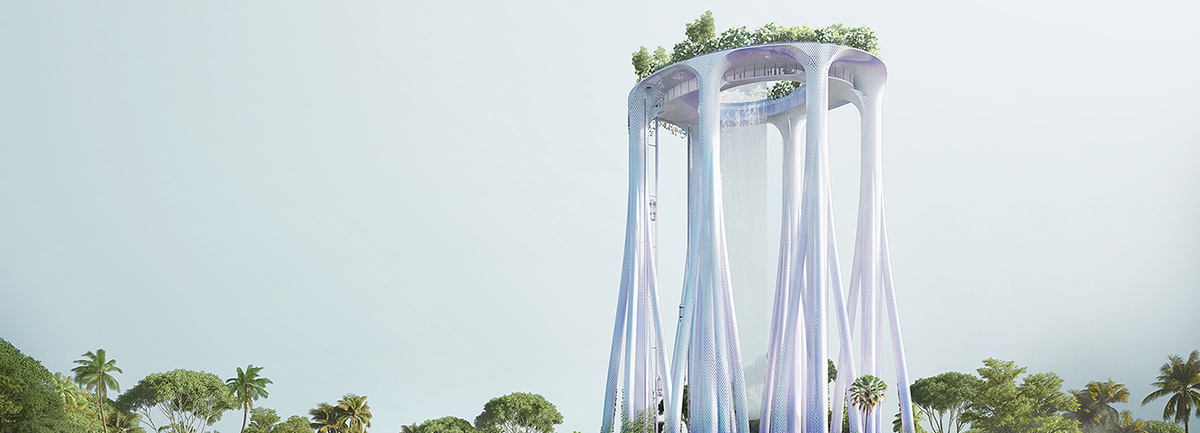
The architects responded to the brief width a giant "root-like" proposal that integrates nature and waterfall at its core. Situated in the Gardens by the Bay, the architects also proposed the tower in a set of tropical waterfront gardens woven into the urban fabric, bustling with activity, and described as the "green lung" of the city.
Reaching up 100 meters, the shape of the tower entirely look like mangrove roots that create a strong architectural silhouette in the sky. Basically the memorial is divided into two distinct programs: a museum and a viewing tower.
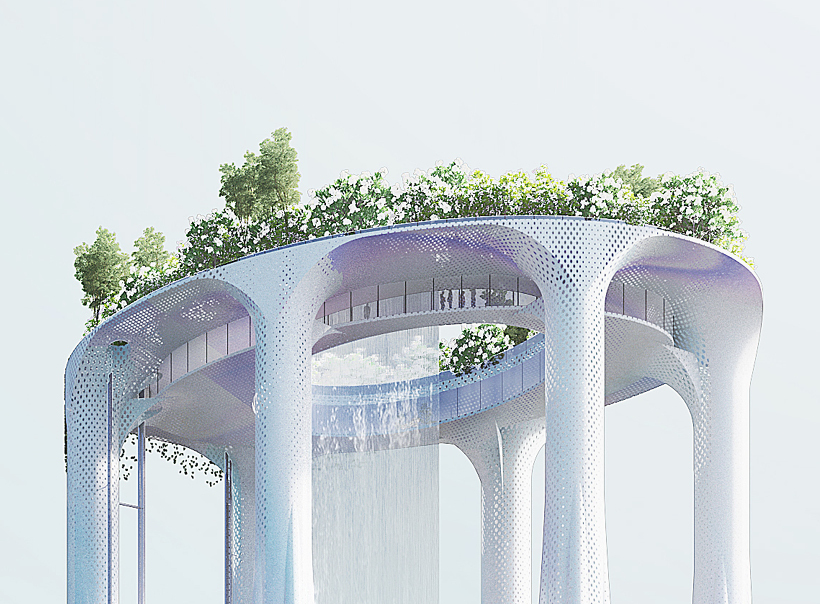
The museum part is hidden underground as well as the visitor center, galleries and educational spaces are designed in the lower ground floors. The aim of this is to overlook at a large garden and water patio, creating a microclimate that cuts visitors away from the city.
The aim of the project is to create a reflective ambiance through the scenography, with visitors transitioning through the history of Singapore. In the outside, the museum mirrors a hill integrated into the landscape under the legs of the viewing tower.

Raised over slender and wavy columns, the six columns represent the six core values of Singapore: building a multiracial nation, boldness and diligence, resilience and adaptability, integrity and incorruptibility, humility and teamwork, and values enshrined in the National Pledge.
All the columns are covered with a perforated titanium sheet, supporting a platform that offers scenic views from a sheltered space and from the rooftop - they also allow for private and public contemplation.
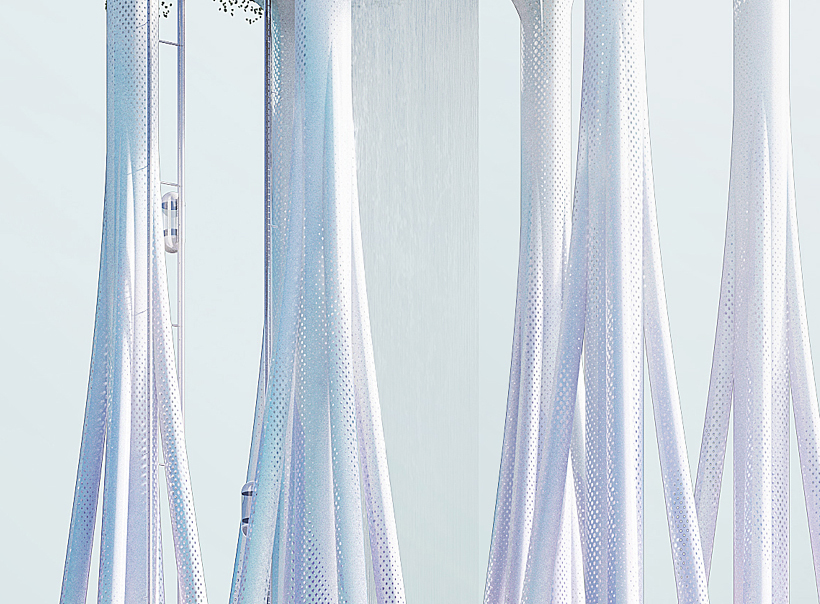
"The overall design of the viewing gallery tower is timeless, elegant, and aims to become an iconic landmark for the memorial," said XTU architects.
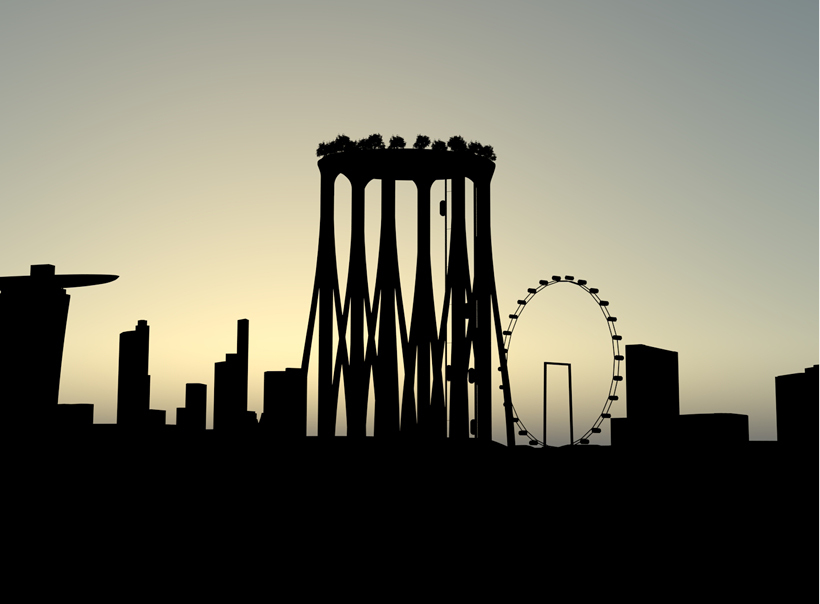
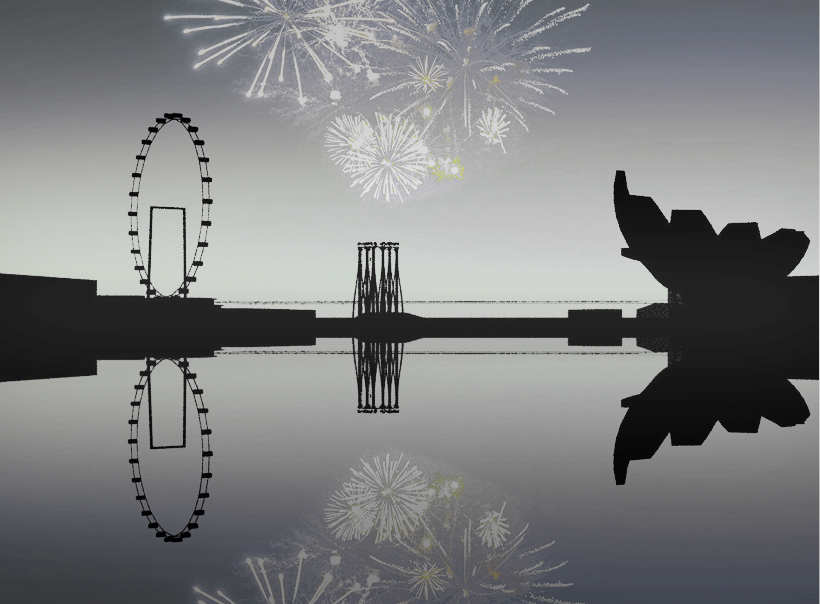

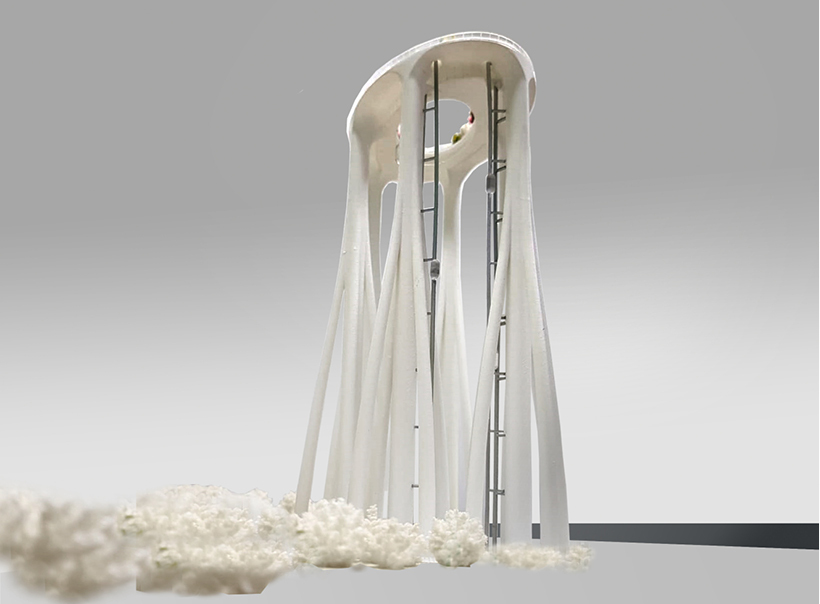
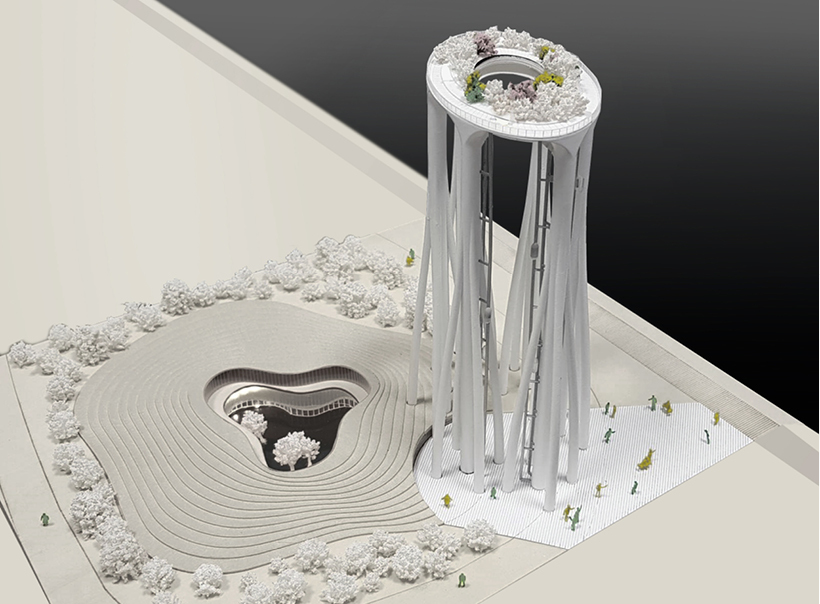
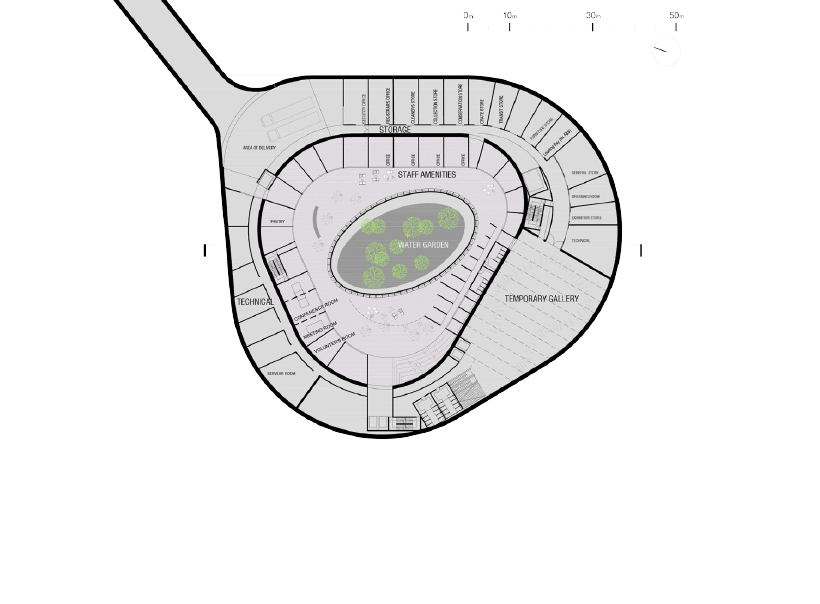
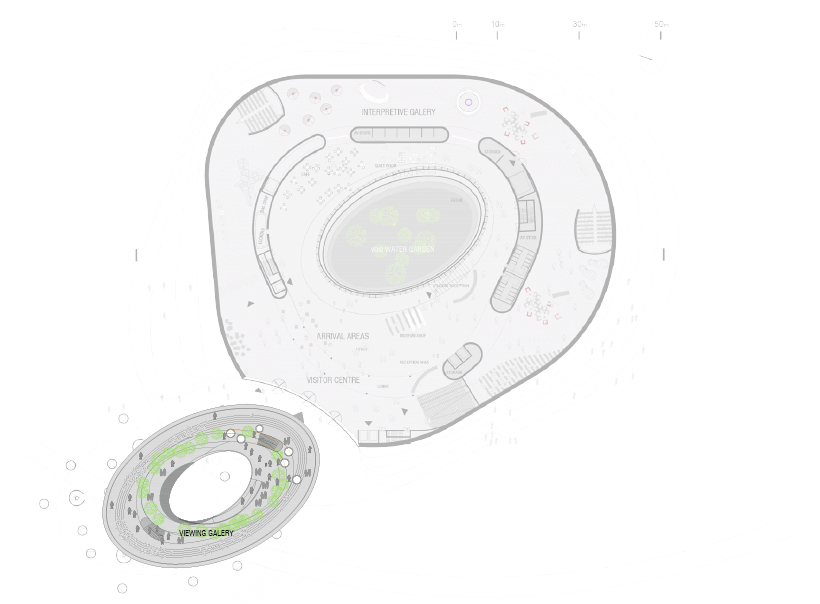
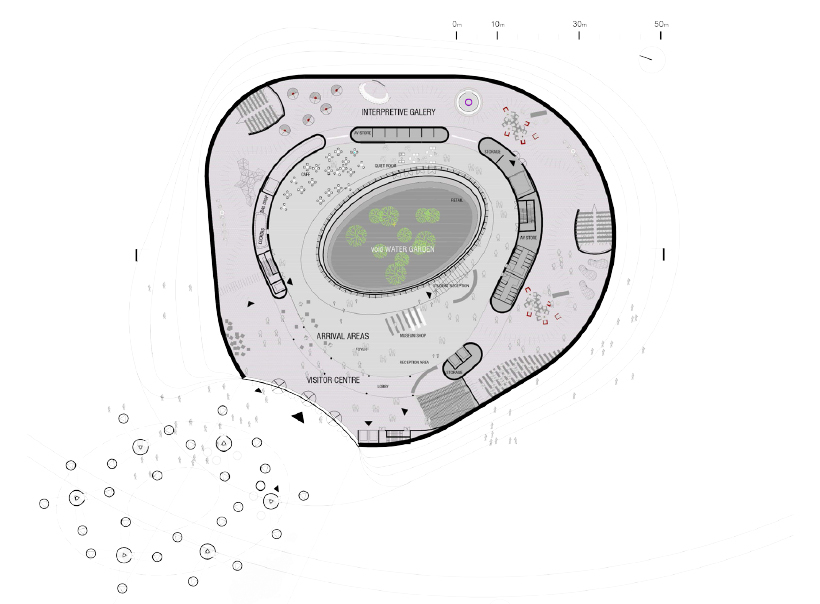

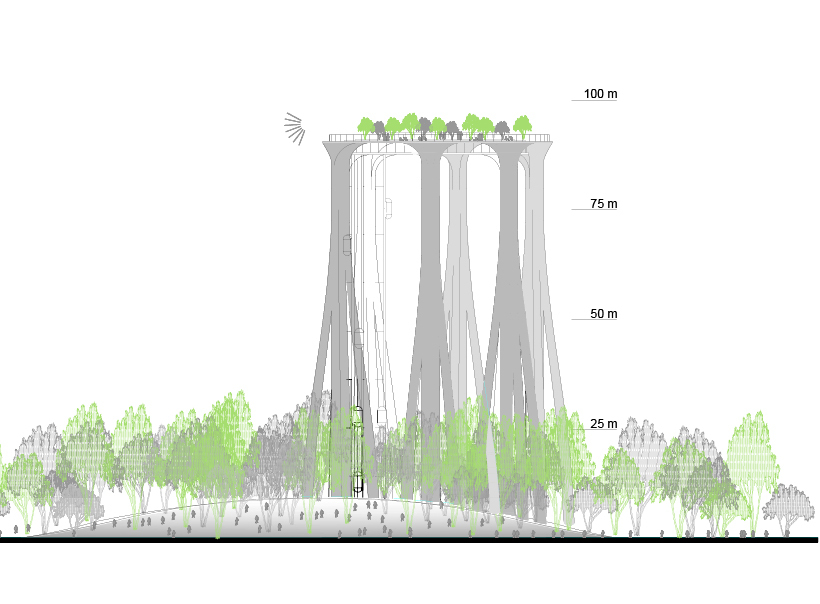

Project facts
Program: Cultural facilities / Exhibition spaces / Temporary exhibition / Belvedere / Restaurants / Educational spaced
Client: National Heritage Board
Location: Singapore, east garden by the Bay
Architects: XTU architects I Anouk Legendre + Nicolas Desmazieres I
Project Manager: Marie-Lou Valdes
Team: Valerian Hou / Nicolas Charles
Local Architects: CPG corporation
Environmental Technology and Engineering: LSE
Lighting Designers: Cobra
Rendering: B Douliery
Competition: March 2019
Building surface area: 13.700 sqm
Site footprint: 5 Ha
Cost: 68 M $
All images courtesy of XTU architects
> via XTU architects
