Submitted by WA Contents
Rafael de La-Hoz completes Education Centre for the University of Cordoba
United Kingdom Architecture News - Jul 06, 2014 - 15:18 4109 views

Photograph:Javier Callejas
Cubic form and zero gravity, the Vial-Norte UCO building is the result of the combination of massive volumes with light spaces.
Located in a trapezoid-shape plot, as part of Renfe 2 Masterplan – one of the urban extensions of Cordoba, (Spain), the building seems dramatically weightless, highlighted by the emphasis on the contrast of the façades: glass and concrete.

Photograph:Javier Callejas
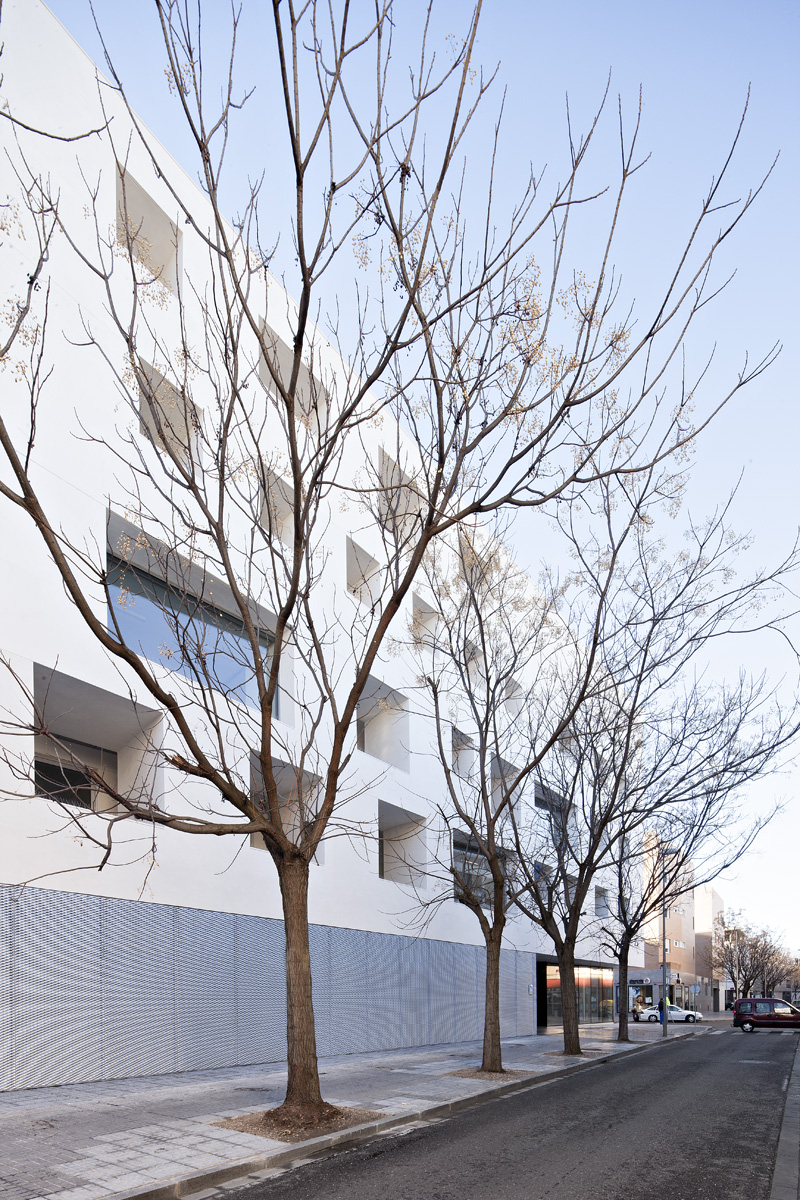
Photograph:Javier Callejas
The new education centre blends in with its surrounding urban backdrop. The north façade, double-skin, and east and west façades are covered in onsite micro-concrete with large windows that allow natural daylight to shine in. The south façade shows a translucent aluminium materiality with driven voids of light that embodies the building's aspirations in the city's fabric.
Resulting in a total GFA of approximately 5.448 m², the five-storey building provides education programs while two underground floors provide parking and optimal storage.
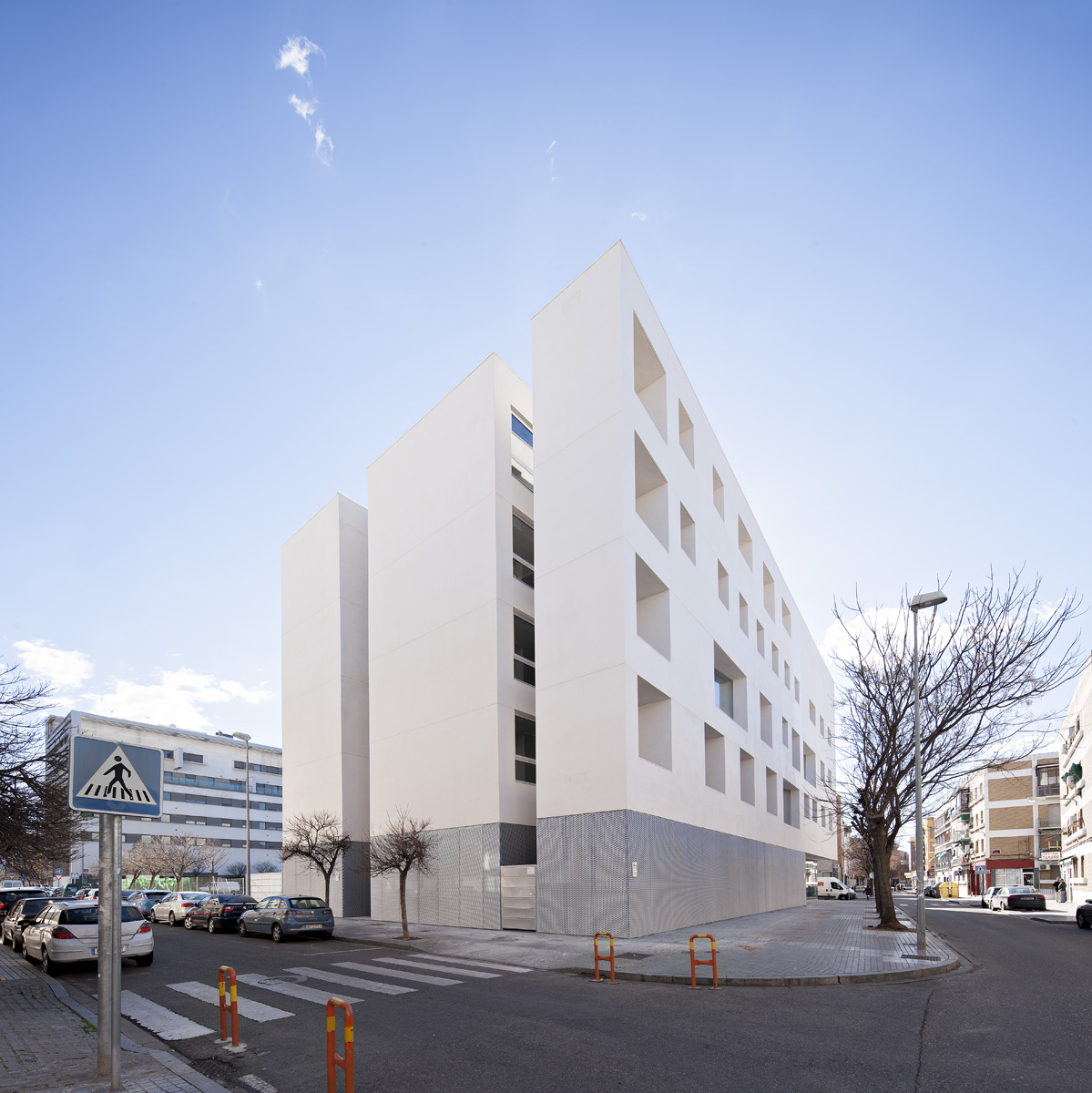
Photograph:Javier Callejas
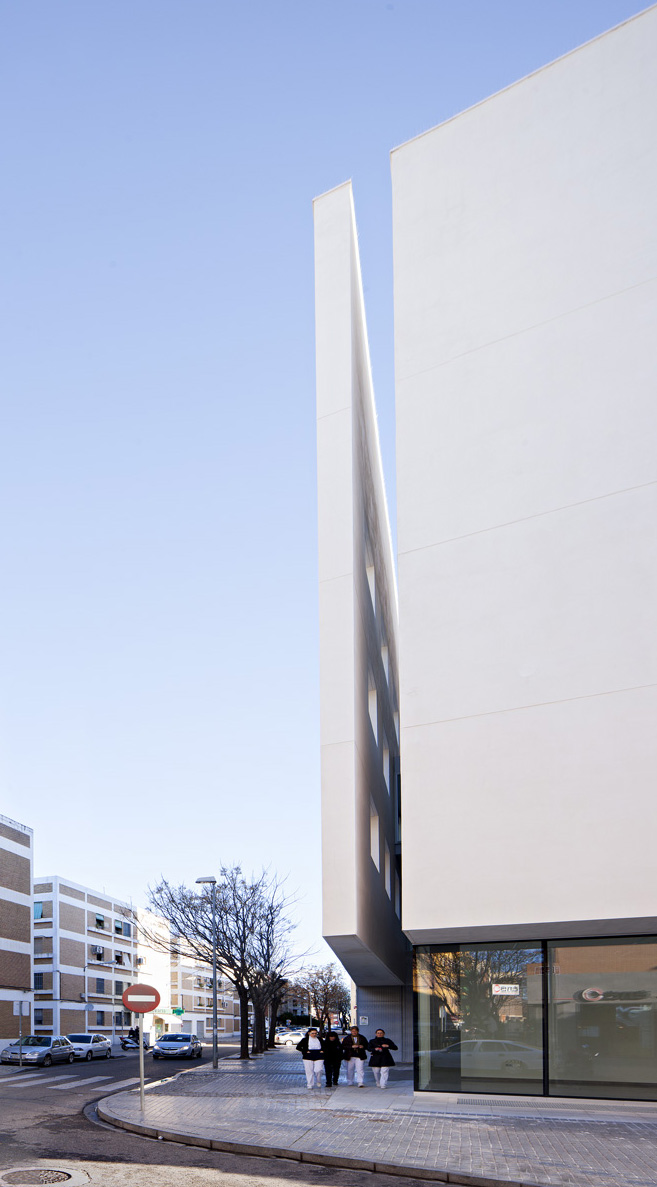
Photograph:Javier Callejas
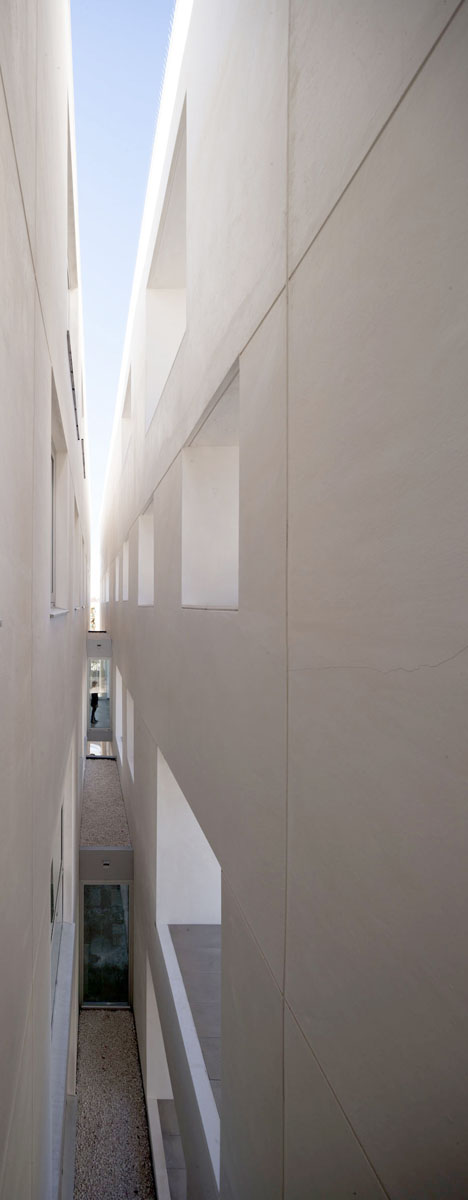
Photograph:Javier Callejas

Level 0 plan
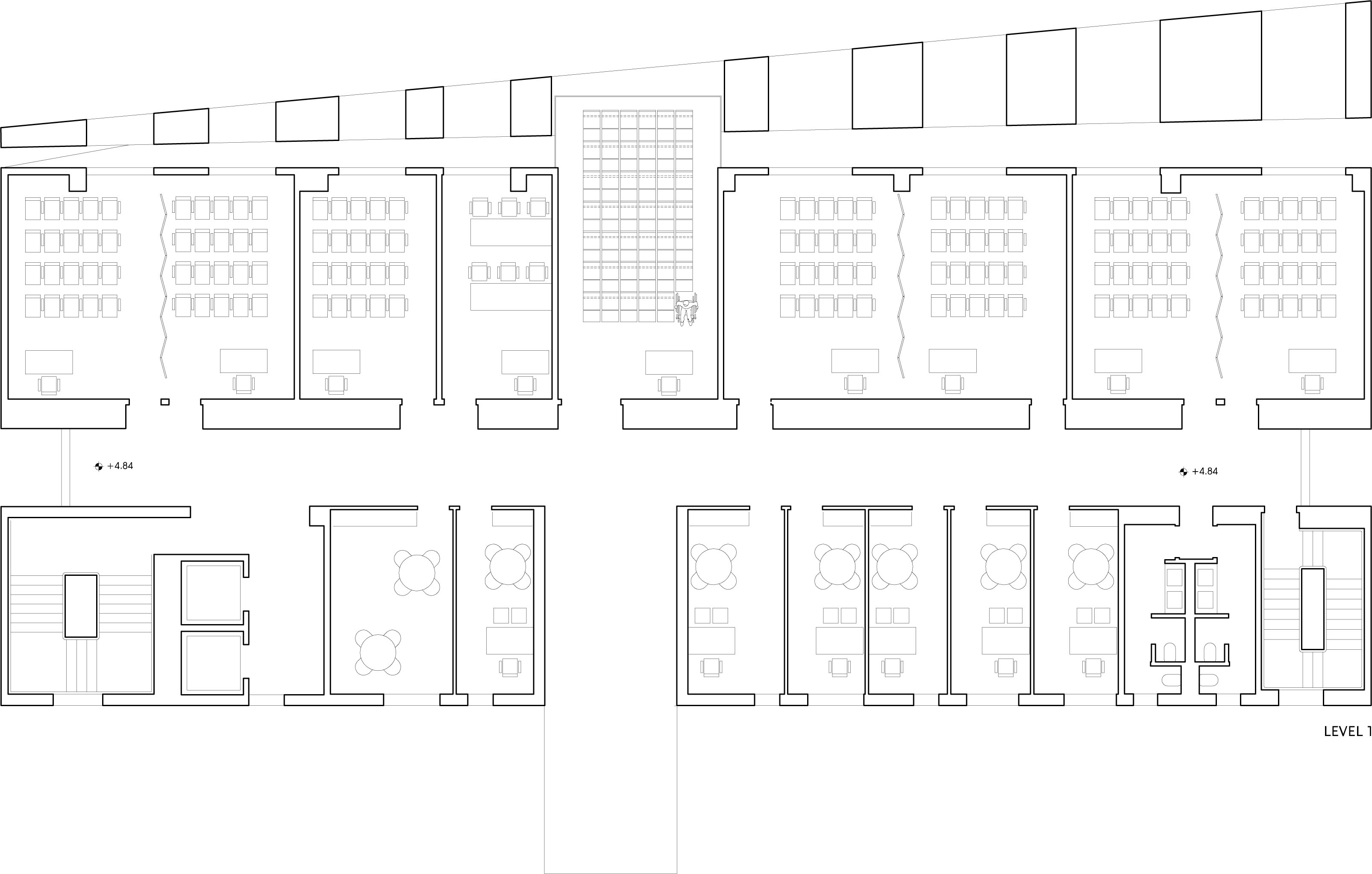
Level 1 plan

Level 3 plan
Project facts
Project:Education Center for the University of Cordoba
Location:C/Joaquín Martínez Bjorkman, Cordoba
Client:Cordoba University (UCO)
Architect:Rafael de La-Hoz
Managing Works:Rafael de La-Hoz and Clemente Lara de la Peñaq
Quantity Surveyor:Rafael García Santaella
Team RAFAEL DE LA-HOZ Arquitectos:
Project Team:Hugo Berenguer, Belén Rivera, Fernando de la Fuente, Zaloa Mayor, Álvaro Rivero, Susanne Forner, Monika Kussewska, Laura Díaz, Silvia Villamor y Ángel Rolán.
Graphic design:Luis Muñoz and Daniel Roris
Models:Fernando Mont and Víctor Hugo Coronel
Construction company:
UTE:INTERSA-FIRPROSA
Structural engineering:Pondio Ingenieros
M&E engineering:Herrero Ingenieros S.L.
Start-End Works:2011-2014
GFA:5,448 sqm
Photographs:Javier Callejas
Rafael de La-Hoz (Córdoba, Spain) He studied architecture at ETSAM Madrid, and currently operates an active international architecture practice in different countries around the world: Spain, Morocco, Saudi Arabia and France.
With a strong interest in the evolution of the architectural fabric of the city and the environmental impact and care, he has received some of the best certificates in sustainable design and some of the world highest honours including, MIPIM Award to the “Best office building in the world”, International Design Award from the Architecture Biennial of Argentina or the American Architecture Award from the Chicago Athenaeum (USA).
Patron of the Contemporary Architecture Foundation and Editorial Board member of Serbian magazine The New ARCH, he has been invited as jury or to lecture in different places and universities as ETH Zurich, The College of Architecture and Urban Planning of Tongji University, l’Ecole Nationale d’Architecture in Rabat or AEDES Gallery in Berlin.
> via rafaeldelahoz.com
