Submitted by WA Contents
Dorte Mandrup Arkitekter completes new Danish Wadden Sea Centre made of harvested straw
Denmark Architecture News - Feb 08, 2017 - 12:33 22403 views
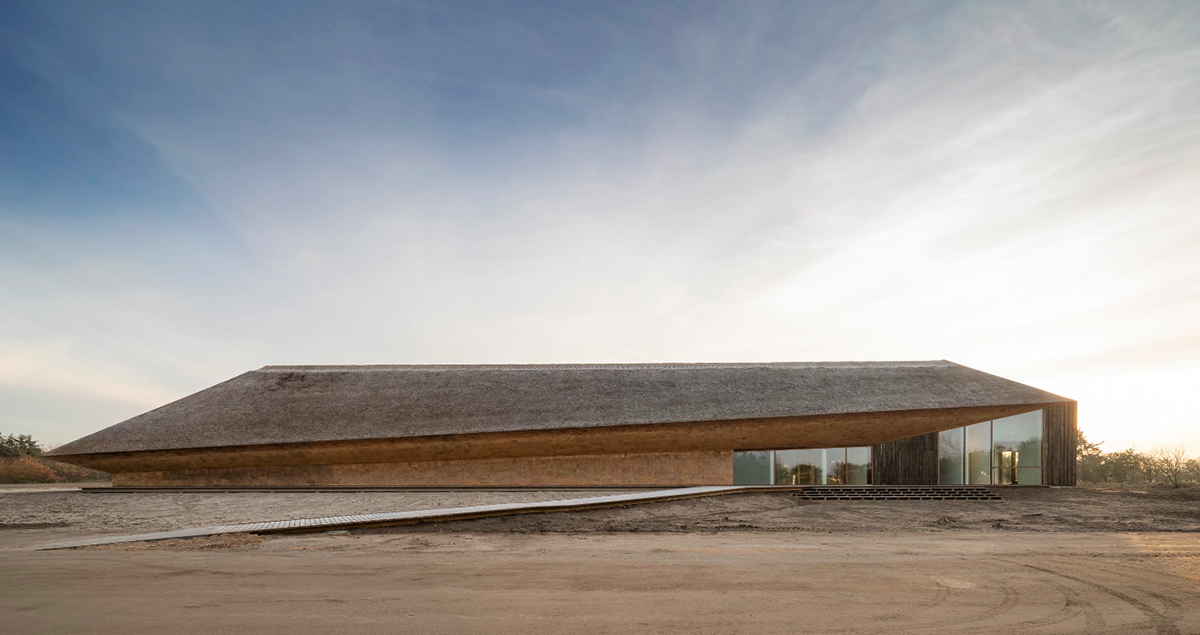
A thatched roof, facade and large glass panels are smoothly tilted towards the ground for the new Danish Wadden Sea Centre by Dorte Mandrup Arkitekter, which resembles a soft sculpture, pure and humble paper-work in one of the world’s most unique and significant natural resorts.
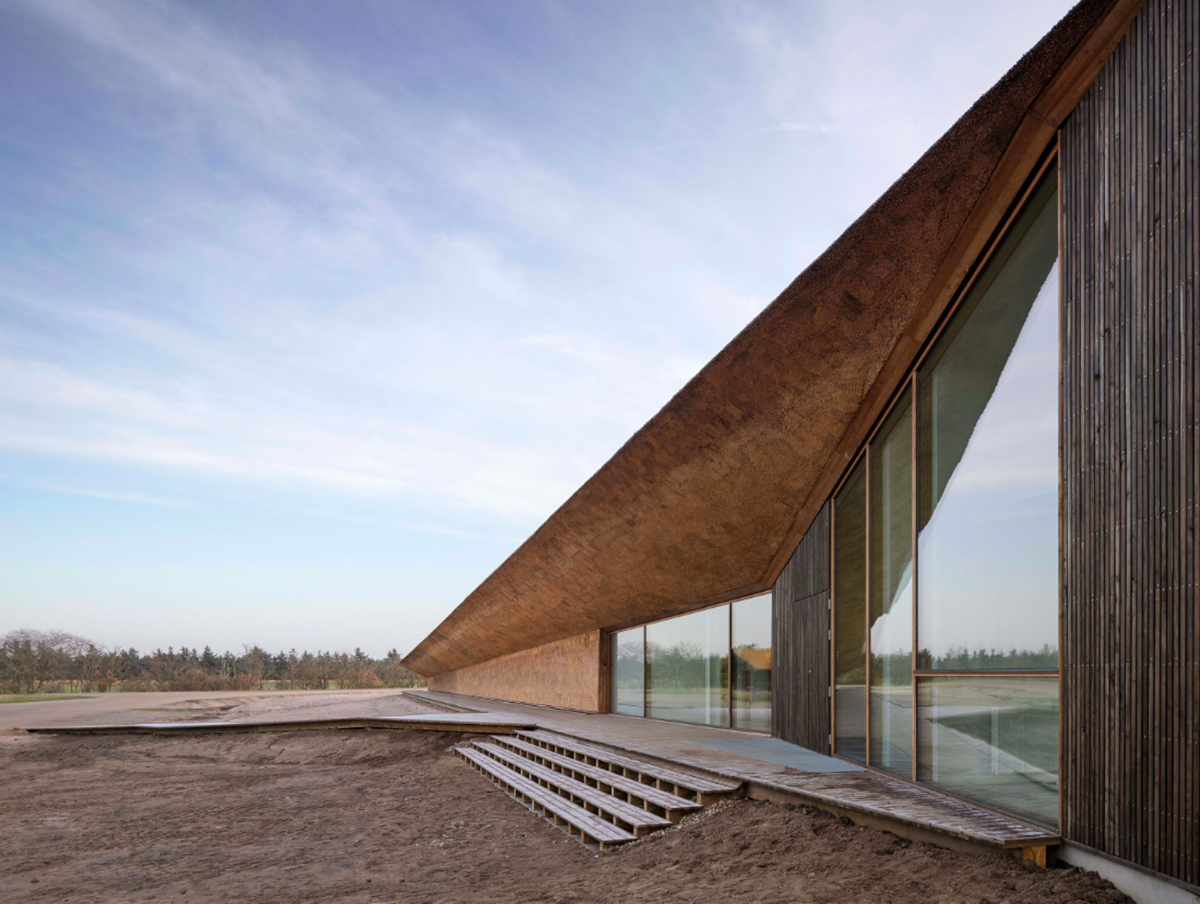
The Wadden Sea Centre is conceived as the gateway to the UNESCO World Heritage Site -the building conveys the traditional story of the natural resort that ensures that 15 million migratory birds are able to forage on their flight between North and South.
Covering a total of 2,800 square meters area for exhibition and communication activities, the building is inspired by the local building tradition and culture with four-winged thatched farmhouses.
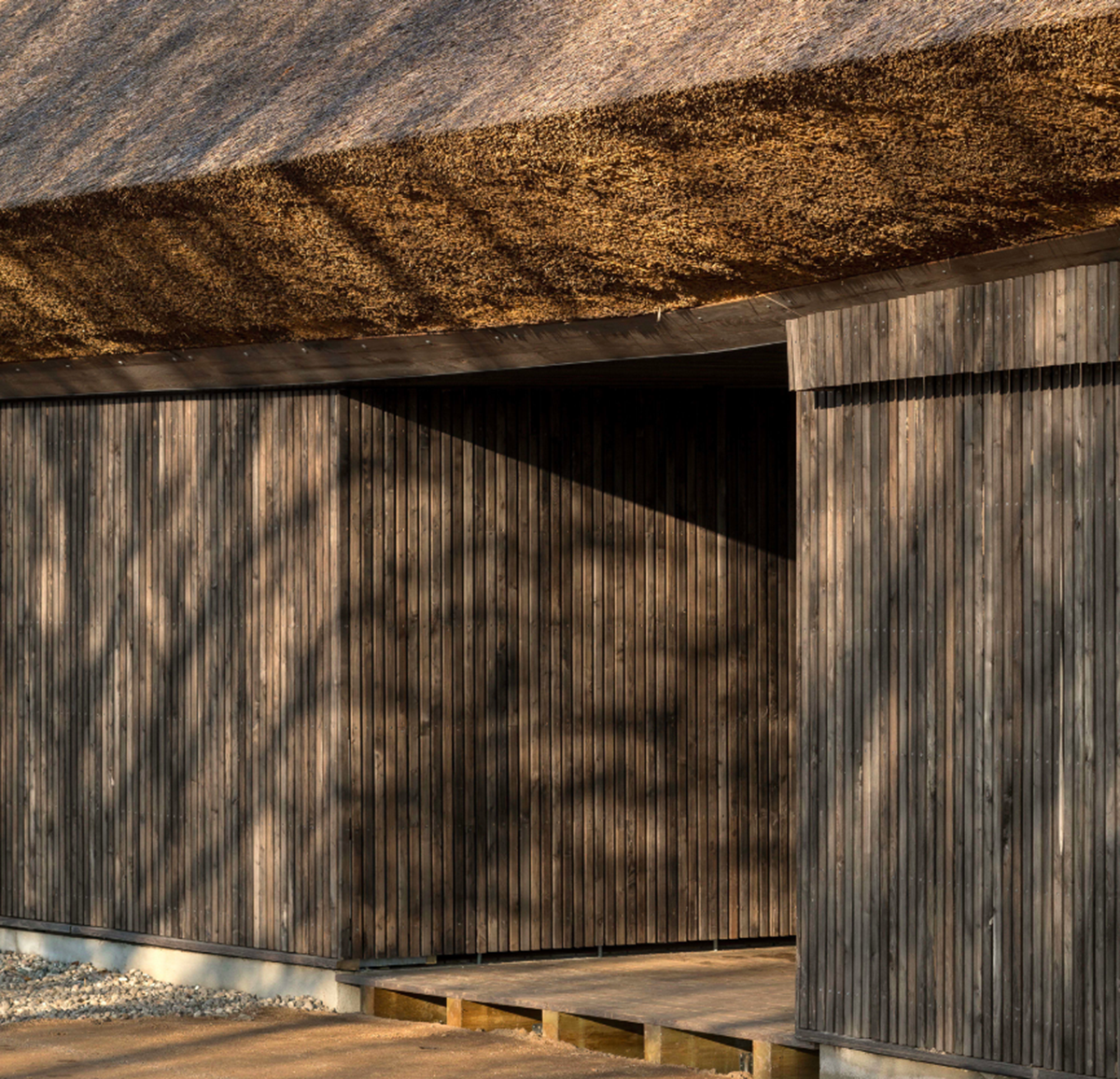
Located in Ribe, Denmark, the materials used for the Wadden Sea Centre are all local and absorb the salt in the Wadden Sea air –as is historically the tradition for buildings of the region.
''The straw we have used is harvested just around the corner in a local area. With thatching, we build on an ancient handicraft. When straw is unprocessed and recently harvested, dried and tied in place - it’s a very beautiful material,'' says Dorte Mandrup, Founder and Creative Director of Dorte Mandrup Arkitekter.
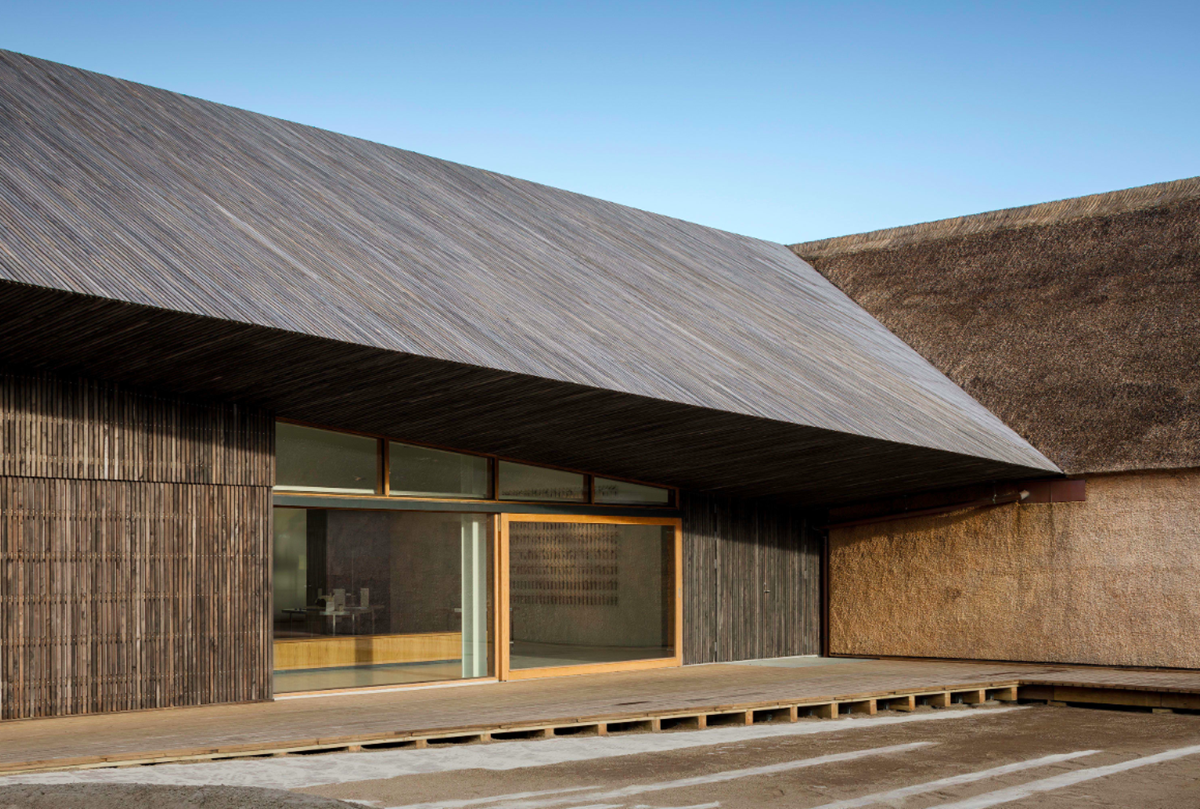
Completed in only 18 months, the architects converted the original three-winged exhibition building into four-winged space providing shelter in the open landscape.
It has been an important aspect of the project to understand and build on the local building tradition of four-winged thatched farmhouses, according to Mandrup.

''The basic idea of the architecture is a new sculptural interpretation of the existing building culture of the region. It has been our ambition to build a project that points towards the future and has its roots in local building tradition and history. In this way, we bring the Wadden Sea Centre into the 21st century,'' says Dorte Mandrup.

''The Wadden Sea Centre is located in an area where, back in the Viking Age, there were several Viking yards and just like the Viking yards the Wadden Sea Centre has been placed on a platform between sea and land. Therefore we have decided that the building should be sculptural and embedded in the environment so it appears as though it has emerged from the ground,'' he adds.
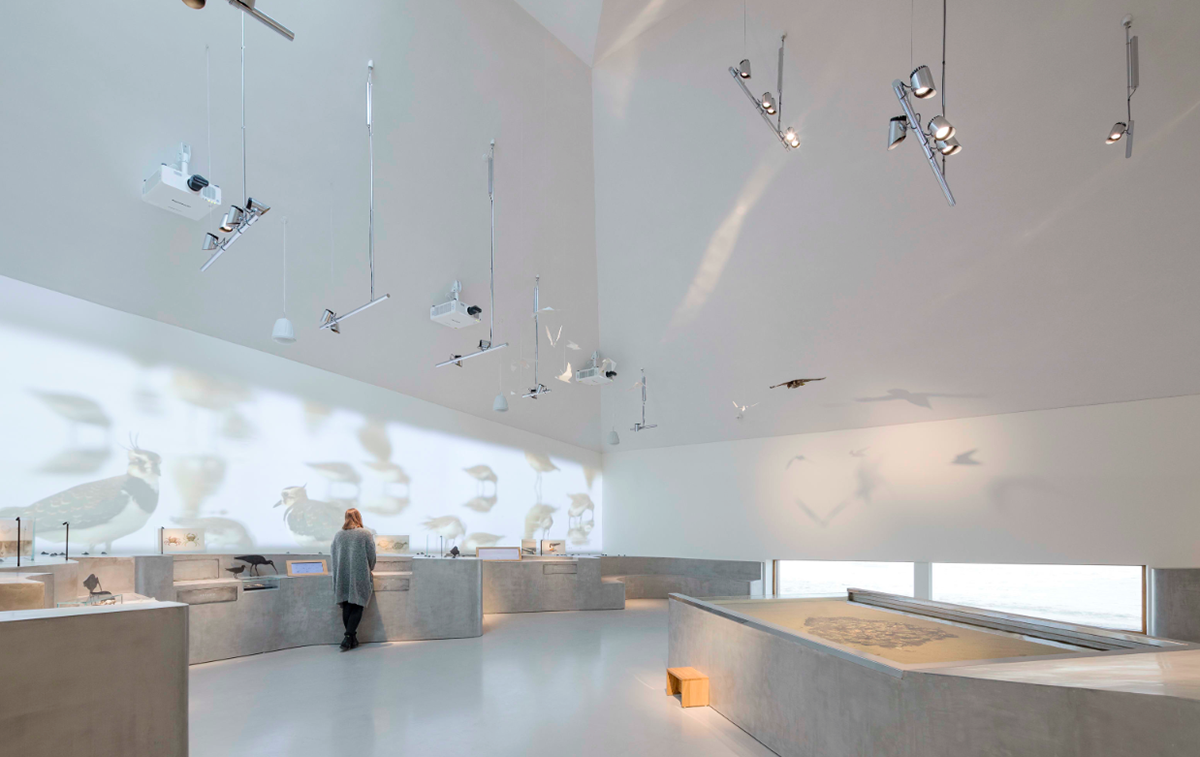
The interior of the Danish Wadden Sea Centre features a number of rooms are fully integrated with the outdoor exhibition area as well as with the surrounding landscape and white-painted walls as well as concrete seatings, massive concrete exhibition spaces.
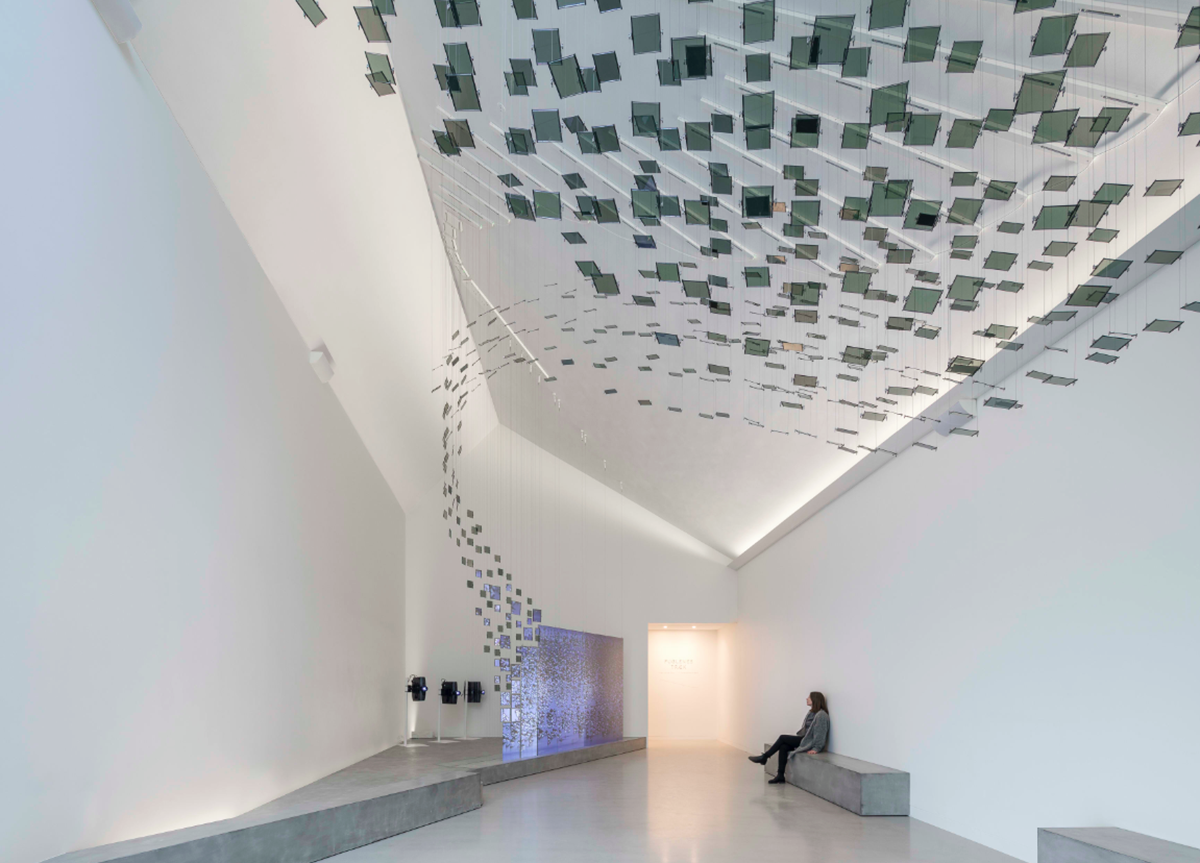
Dorte Mandrup Arkitekter recently completed the Icefiord Centre in the UNESCO-protected srea of Greenland, which is a new gathering place for local residents, businesses, climate researchers, climate debaters and global tourists, meeting in a dynamic learning and exhibition space.

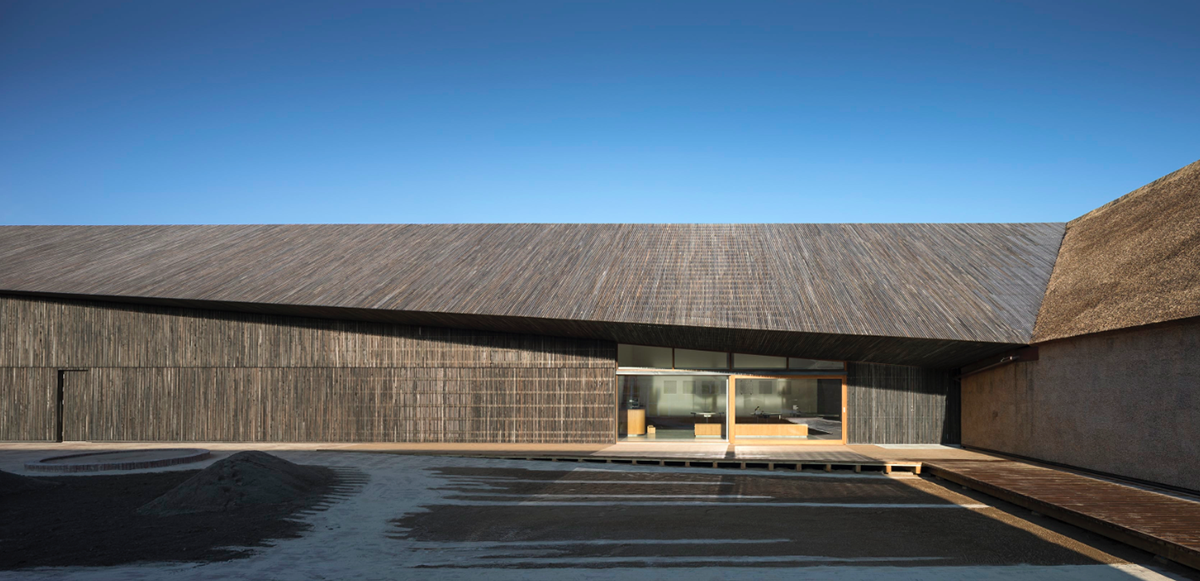
All images © Adam Mørk
> via Dorte Mandrup Arkitekter
