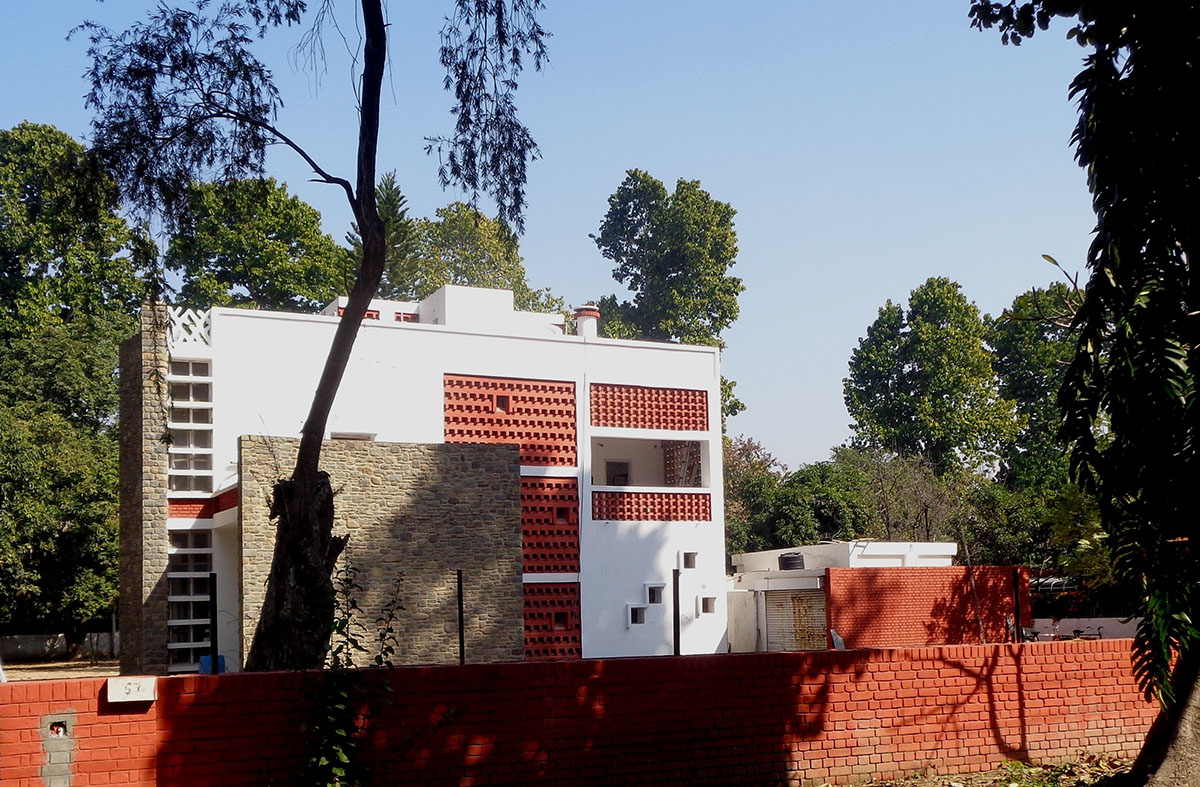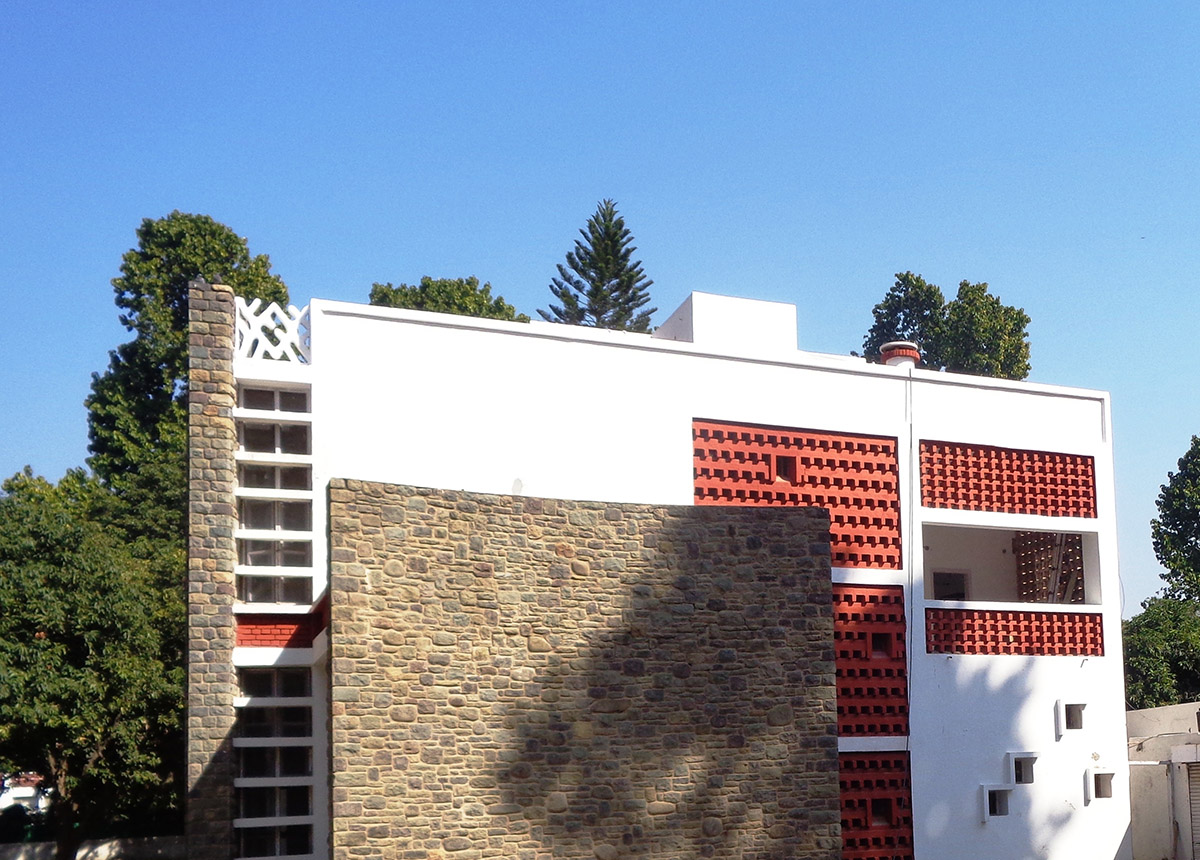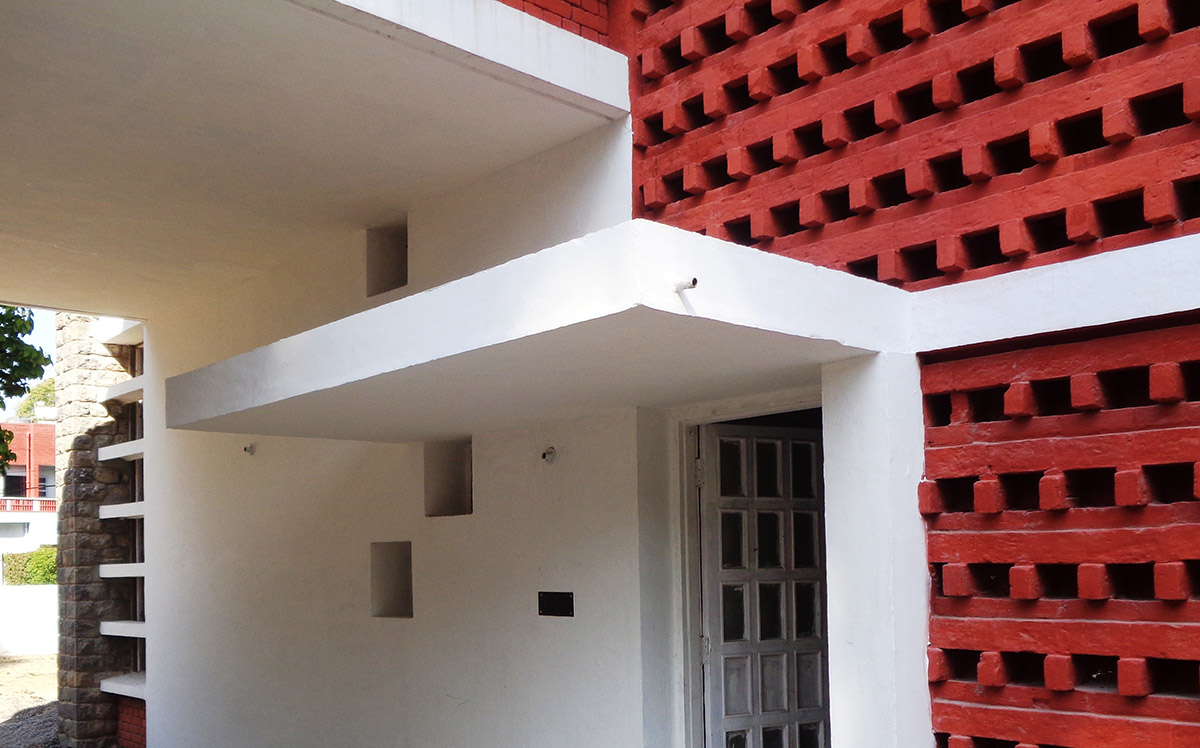Submitted by Sarbjit Bahga
Pierre Jeanneret’s House in Chandigarh Converted into Museum
India Architecture News - Feb 13, 2017 - 14:07 31853 views

The house of Chandigarh's first Chief Architect, Pierre Jeanneret has been converted into a museum. The Swiss-born architect Pierre Jeanneret, a cousin of Le Corbusier, was instrumental in the design and development of the capital city of Chandigarh.
He remained in Chandigarh from February 1951 to August 1965, and designed most of the government housing, schools, colleges, shopping centres, Gandhi Bhawan, Panjab University, and other infrastructure besides supervising the implementation of Le Corbusier's designs of the Capitol Complex, Museum and Art Gallery, College of Art, City Centre, etc. Such was Jeanneret's love for the city that as per his 'will' his ashes were immersed in the Sukhna Lake of Chandigarh after he died in 1967.
During his stay in Chandigarh he lived in a self-designed House number 57 in Sector 5, from December 1954 to August 1965. Le Corbusier too used to stay in this house during his visits to Chandigarh every year.

On the persistent demand of the architectural fraternity and the city lovers, the Chandigarh Administration agreed to convert this house into a museum. The museum is planned to showcase the architectural work of Pierre Jeanneret, and wooden furniture designed by him besides his general contribution towards the development of Chandigarh.
The museum named as "Maison Pierre Jeanneret" is expected to be inaugurated on March 22, 2017, on the occasion of Jeanneret's 122nd birthday. With the Capitol Complex of Chandigarh getting UNESCO's World Heritage status, the city administration expects to attract many foreign tourists. The house-turned-museum will be an attraction for all those who come to see the Capitol Complex as well.

After the departure of Pierre Jeanneret, the house has been used by many government officials in the past who made unauthorized changes by carrying out renovations repeatedly. The house lost its original character. The authorities have made lots of efforts to restore the house to its original appearance. The restoration work is complete now, and the preparation / collection of display items is going on.
The Jeanneret's house is one of the higher category government houses in the city and is categorized as Type 4-J house. It is located in a posh, northern Sector 5, on a plot measuring 130 x 225 feet. In this house Jeanneret employed predominantly plastered and white-washed surfaces punctuated with perforated brick screens and curved stone walls.

The compact, cubical-shaped house contains a spacious drawing room, a dining room with a kitchen, along with one waiting room and office on the ground floor. A spiral staircase links the ground floor with the upper one. On the first floor are three bedrooms, toilets and a store.

Two verandahs at the corners of the house are camouflaged with brick screens to ensure privacy as well as protection of the interiors from the scorching summer sun. A single-storey block of garage and servant quarters also form an integral part of the house.

As per the plans, the ground floor of the house is being furnished as a museum and will accommodate pictorial display of Pierre Jeanneret's works and his contribution to Chandigarh. The first floor is being furnished as a guest house for research scholars. It will have all the wooden furniture designed by Pierre Jeanneret himself.
The move of the Chandigarh Administration to convert this heritage house into a museum may be too late, yet it is an effort of worth appreciation.
All photos © Sarbjit Bahga
> via Indian Express
