Submitted by WA Contents
MAYU architects+ adds copper-coloured featherlike screen to main facade of Tung-Men Holiness Church
Taiwan Architecture News - Apr 07, 2017 - 16:39 23572 views
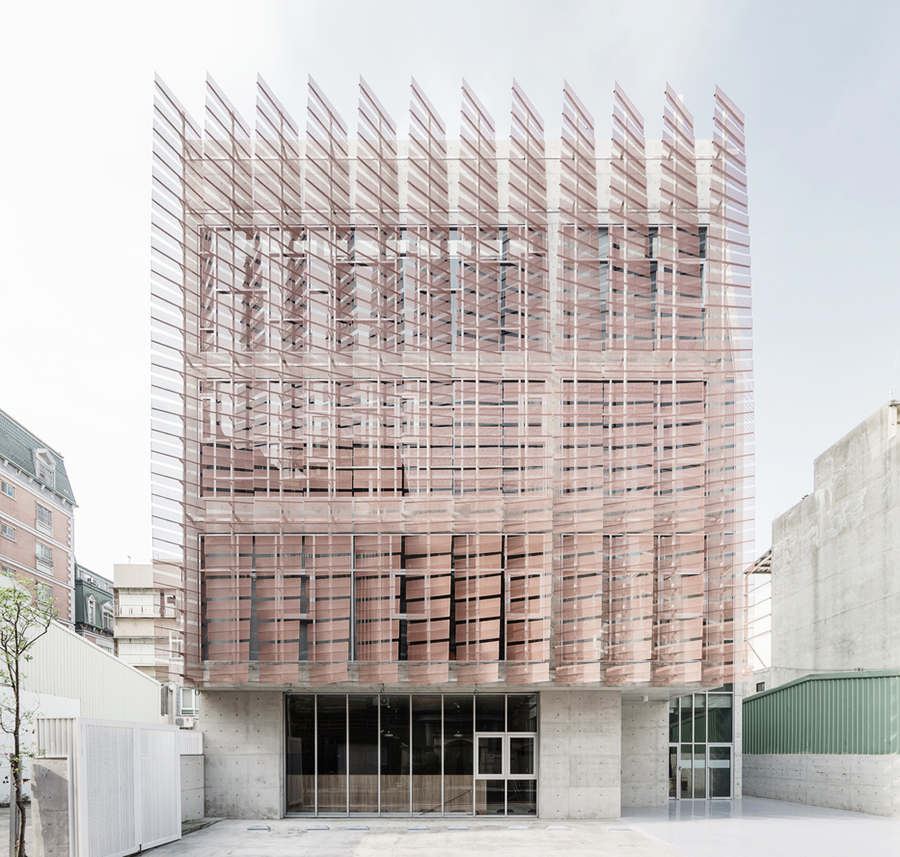
Taiwan welcomed a church with new architectural language and unusual skin, made of copper-coloured featherlike metal screens, designed by Taiwan-based firm MAYU architects+.
Covering a total of 1,240 square meters area, the Tainan Tung-Men Holiness Church -located in the East District of Tainan city- elevates emotional level of visitors by dressing the exterior of the church with soft-coloured perforated screens and opening up the lower floors to social spaces.
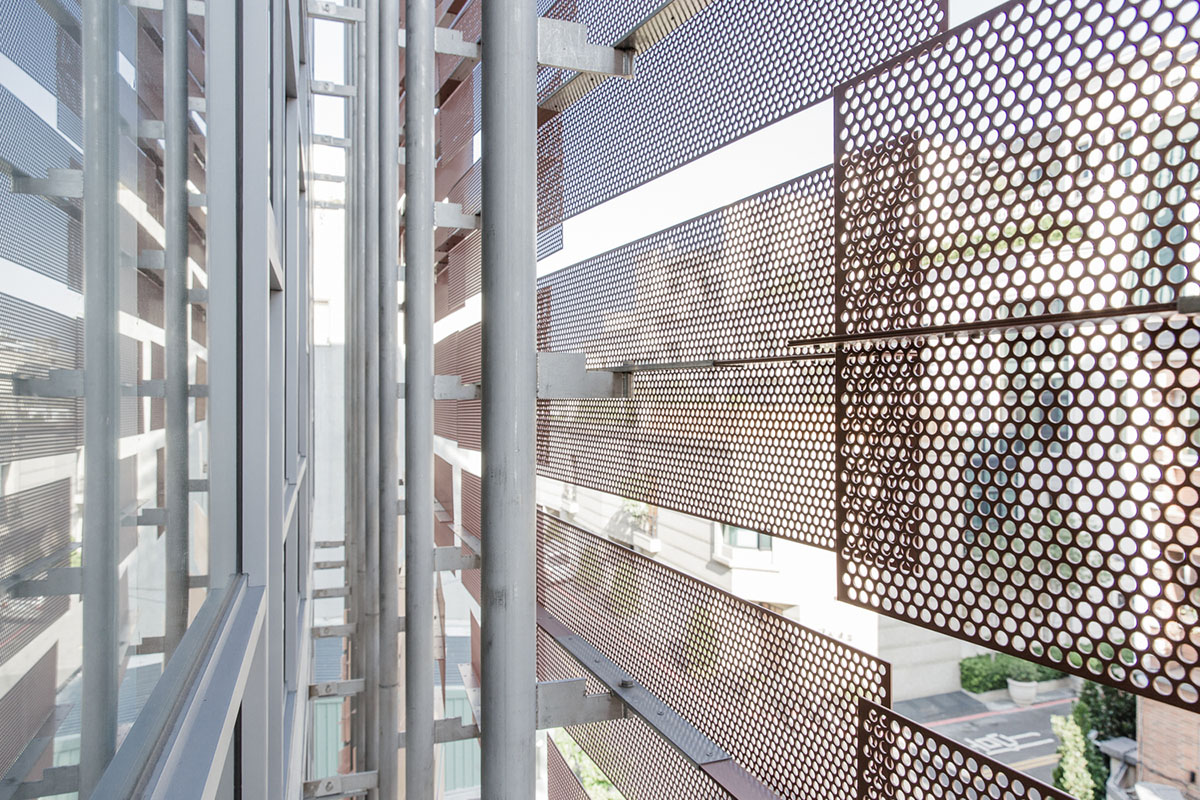
''I saw the Holy City, the new Jerusalem, coming down out of heaven from God…The city was laid out like a square, as long as it was wide,'' said MAYU architects+.
''The city does not need the sun or the moon to shine on it, for the glory of God gives it light, and the Lamb is its lamp. The glory and honor of the nations will be brought into it,'' said the studio.
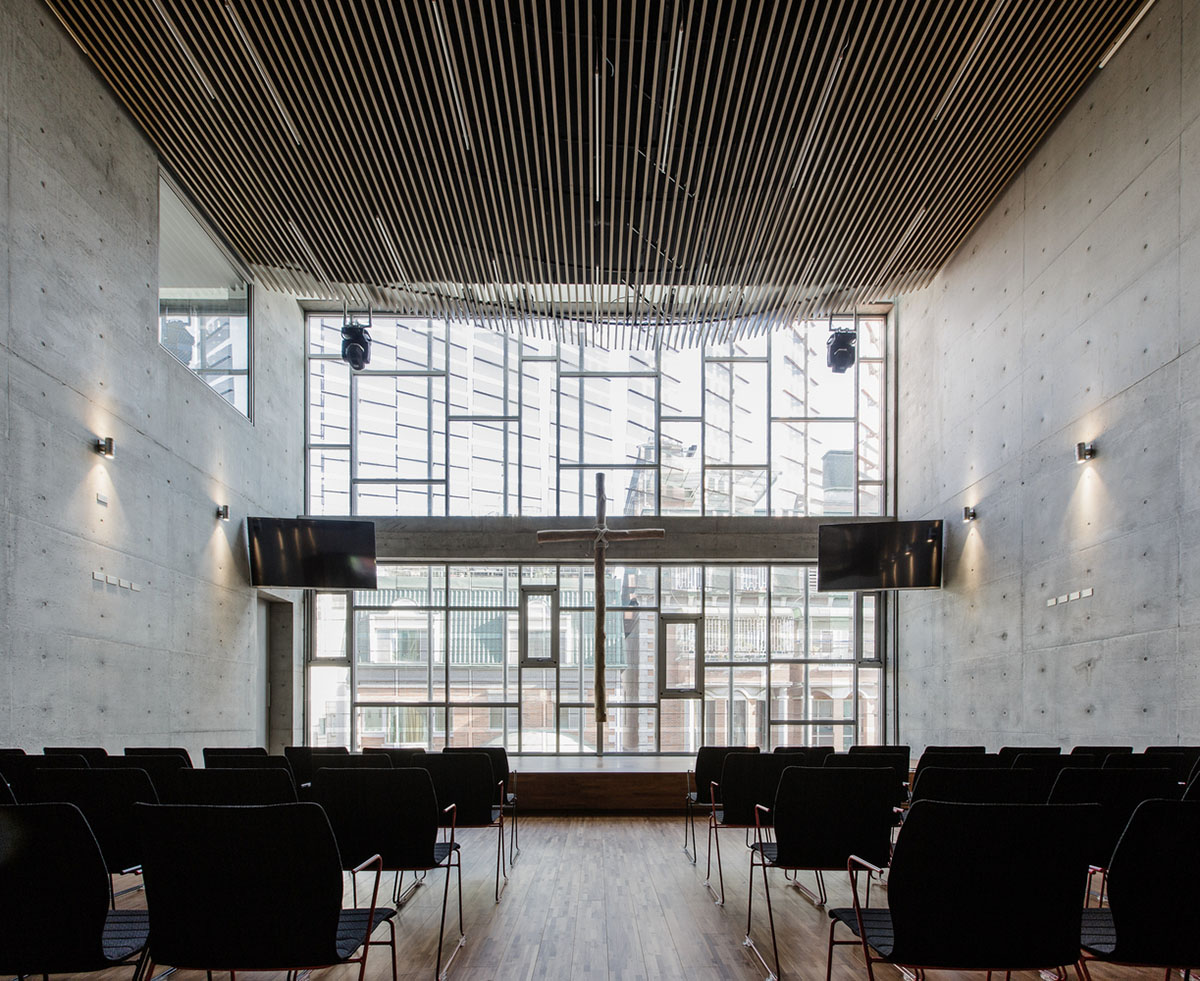
''This project derives from a vision that the pastor has received from God: Tainan Tung-Men Holiness Church (TMHC) symbolizes an eagle as a biblical metaphor, and it is like an airport, serving as a boarding gate for non-believers to enter into God’s kingdom.''
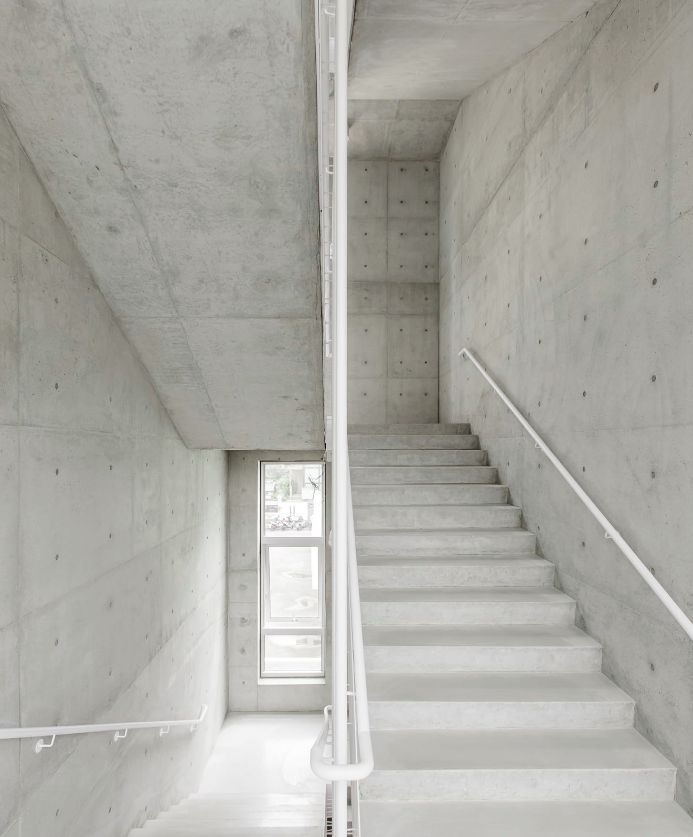
The site of the new church is surrounded by secular residential buildings. Responding to this contextual city fabric as well as the pastor’s vision, the lower floors of the church building are used as socializing spaces such as coffee shop and family-friendly book store, inviting the community in and knitting the church closely with the life of the neighborhood.
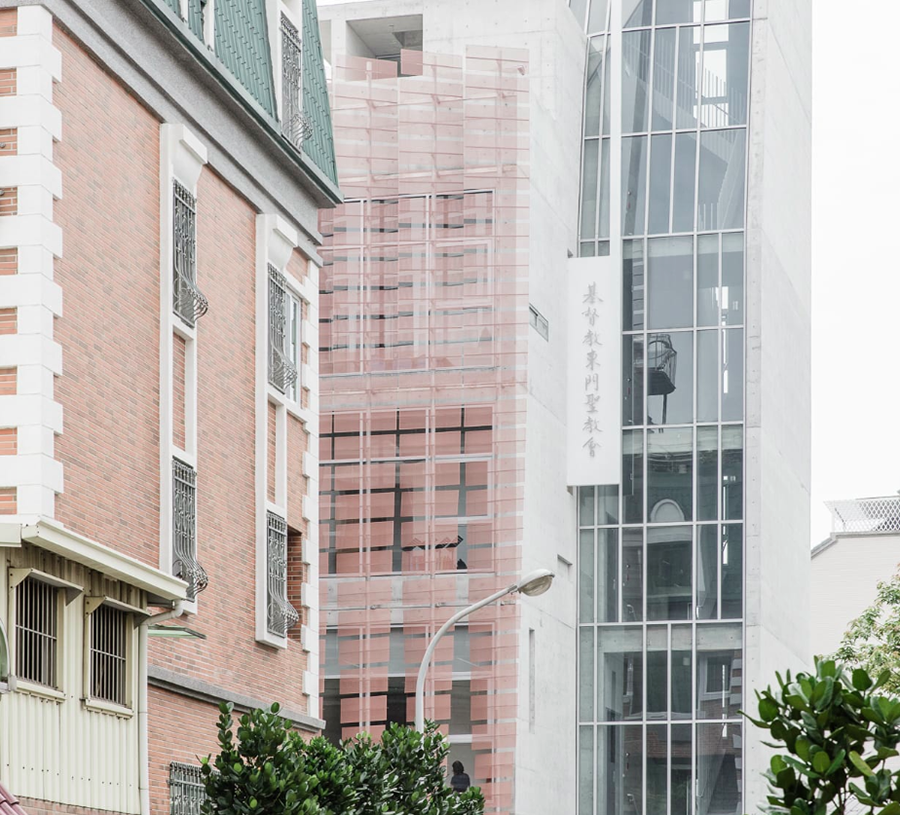
The church is mainly composed of cool architectural concrete but balanced with warm wood and copper colors used for curved sanctuary ceiling, oak staircase and feather-like metal screens on the main facade.
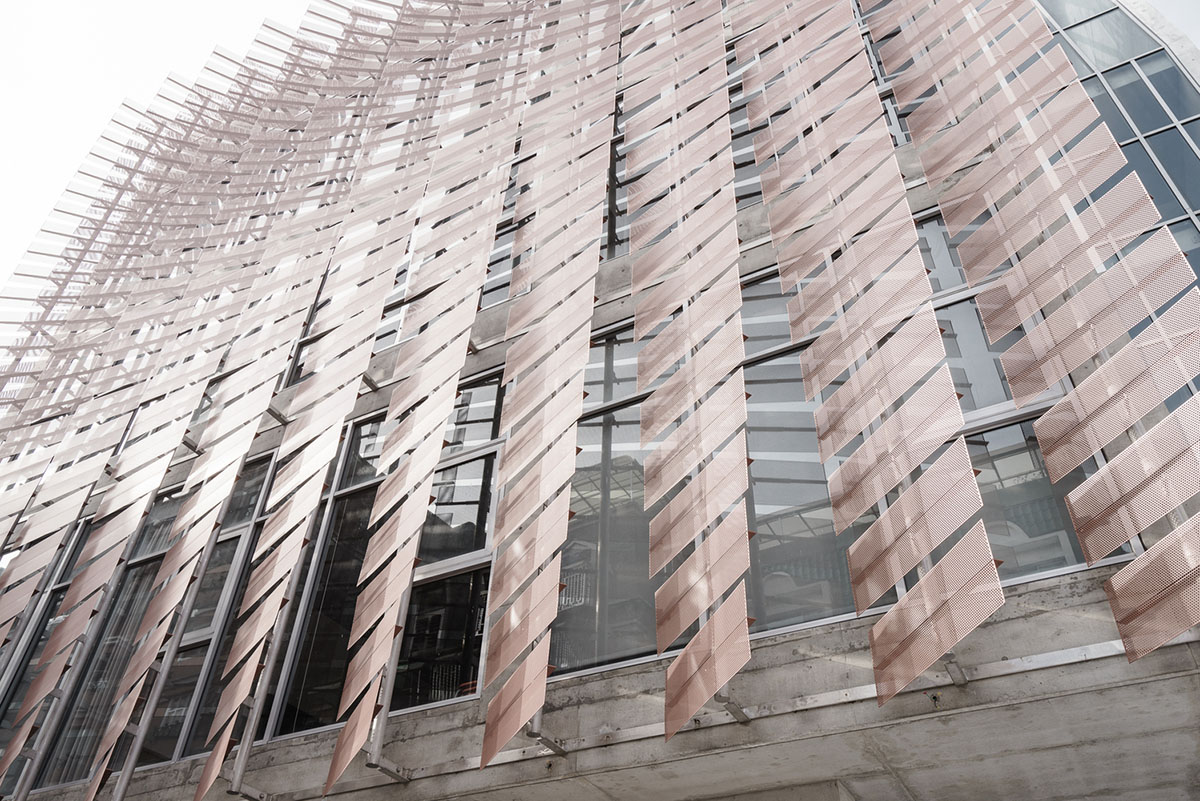
The aluminum perforated screens or ''feathers'' on the church exterior pay homage to the eagle metaphor, connecting this contemporary architecture to the members of the church on the emotional level.
The orientation of every feather is calculated by the Fibonacci sequence and it is varied by increments of two degrees from feather to feather.
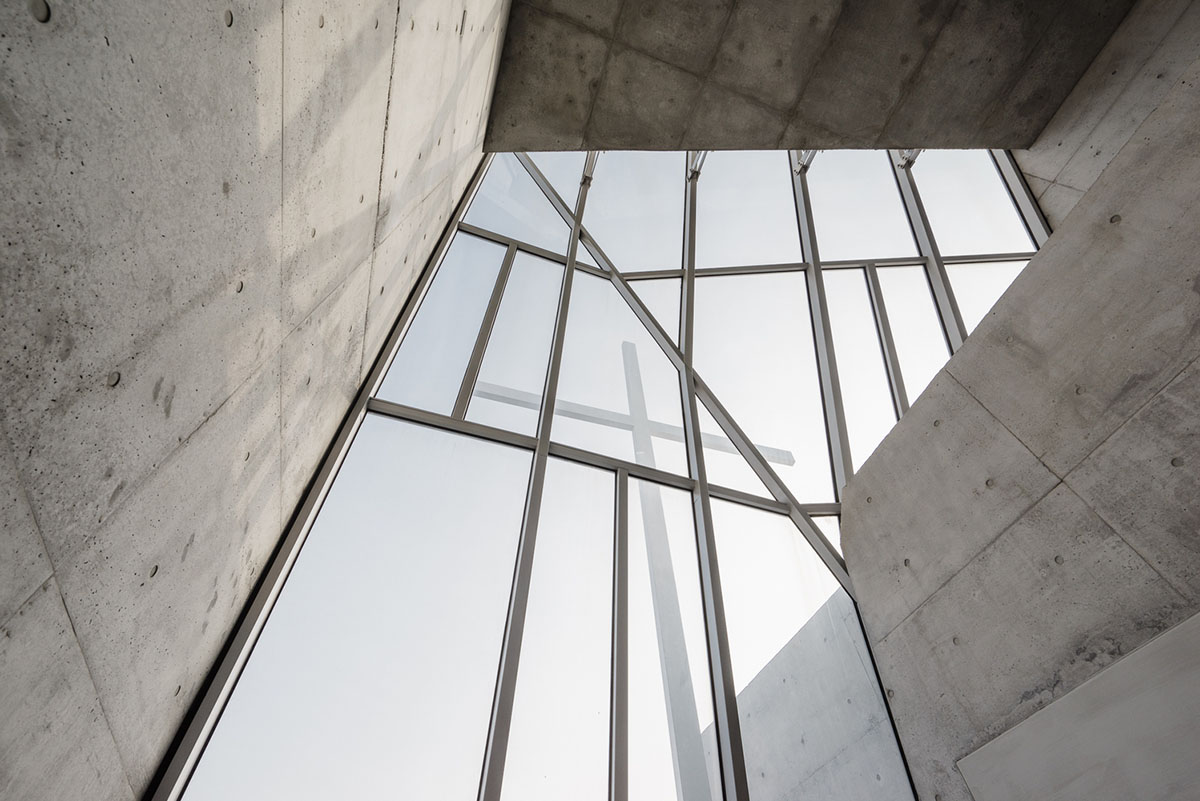
Thus, the main church façade appears to be soft, transparent and flowing. Looking out from inside, the feathers form a sheer fabric that presents the secular world outside in a different light.

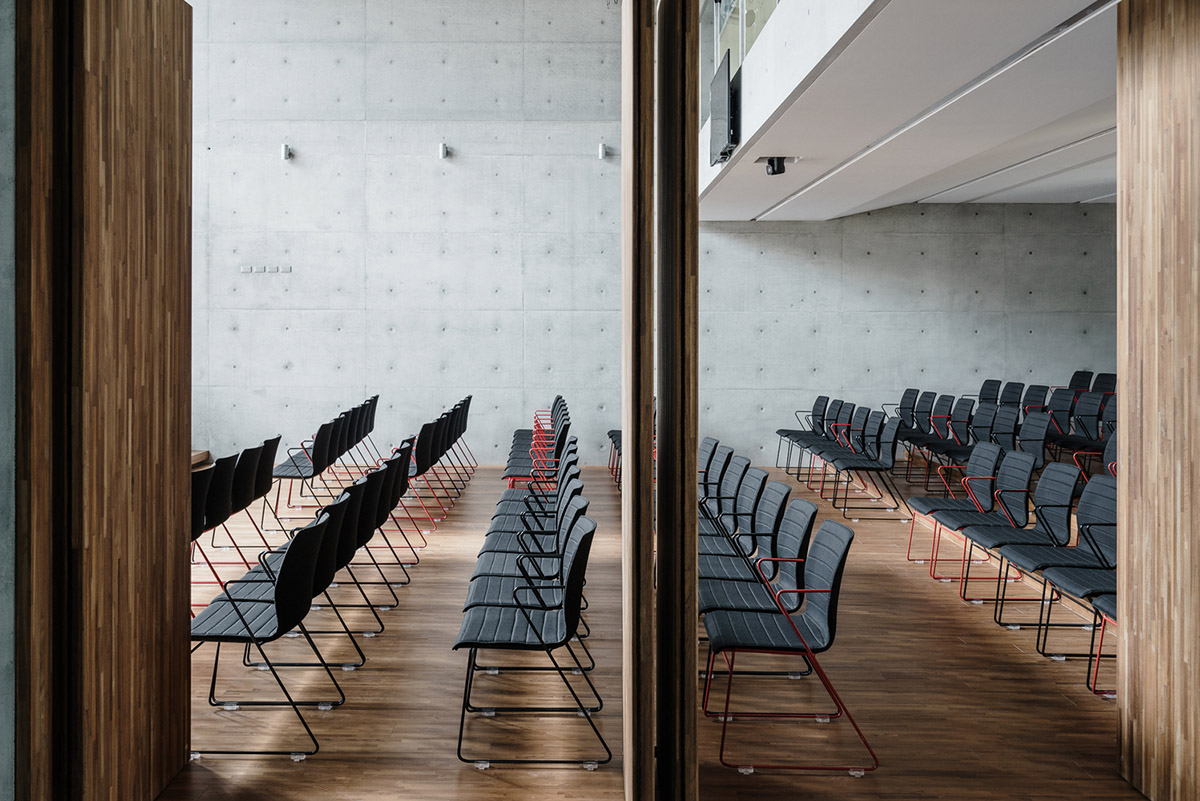
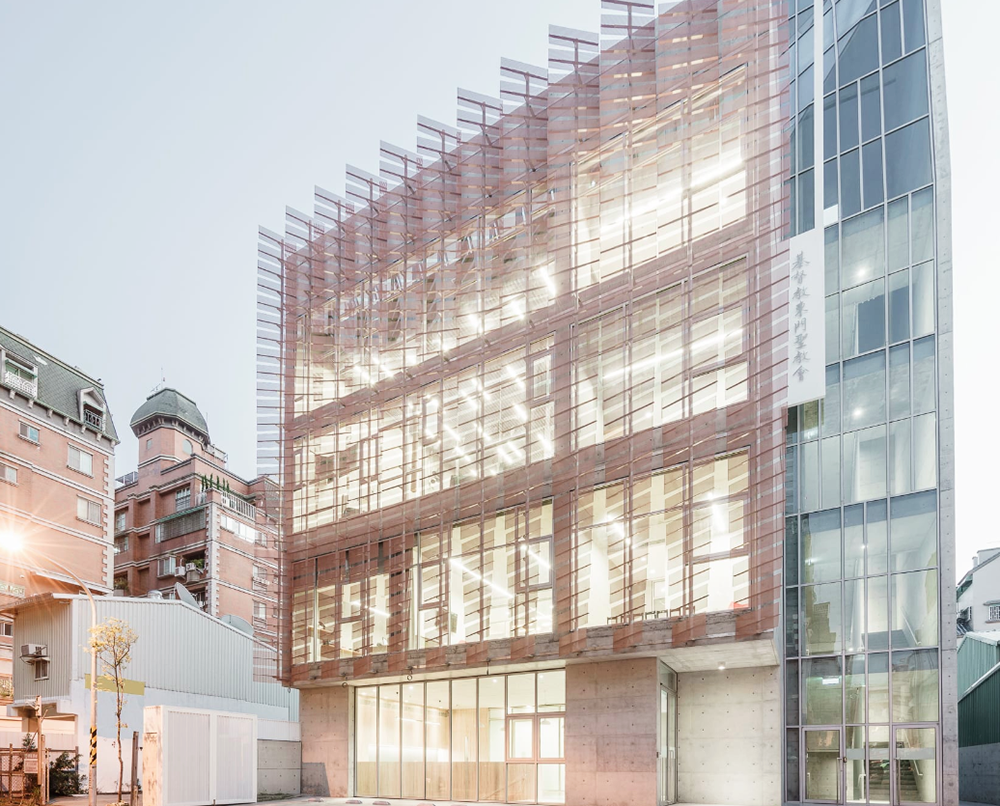
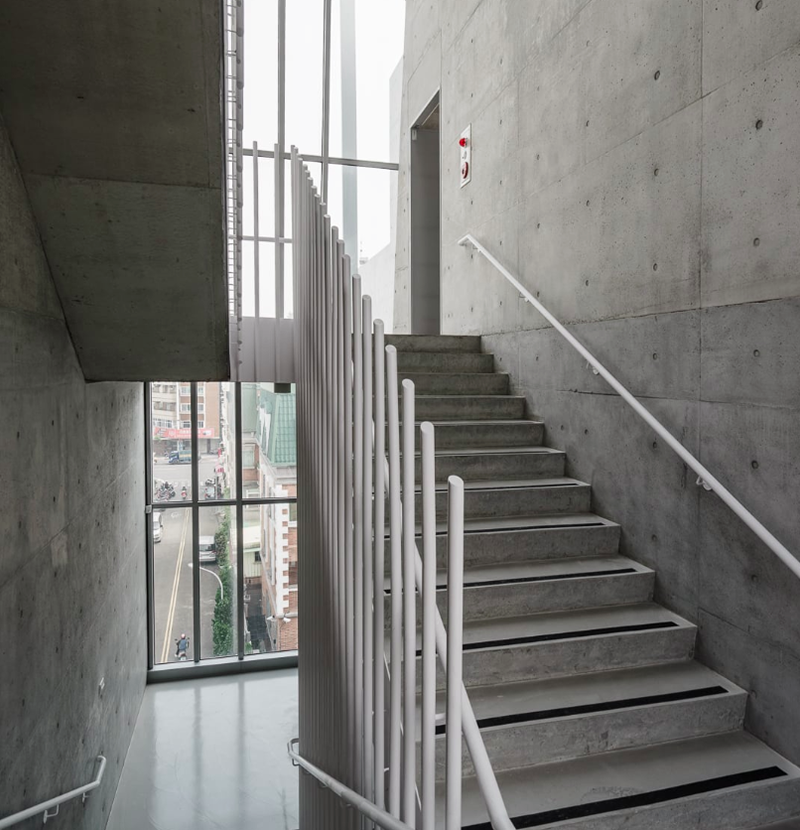
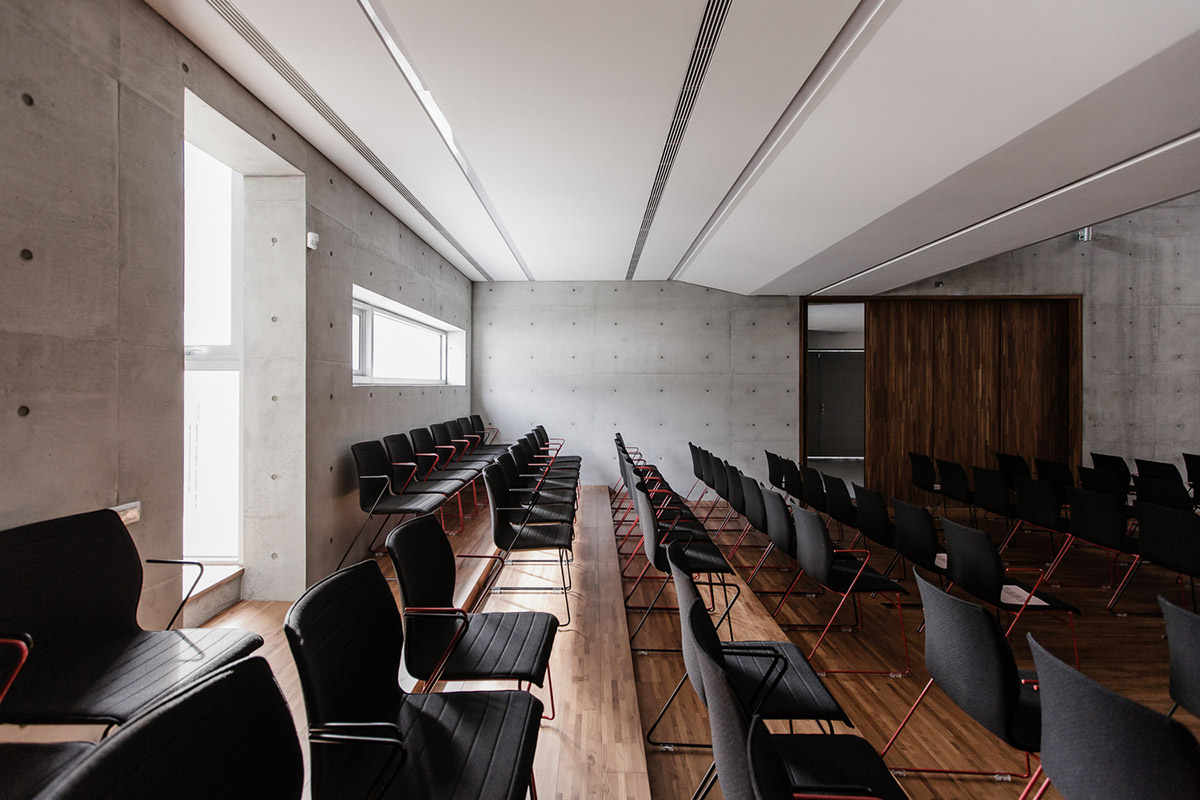
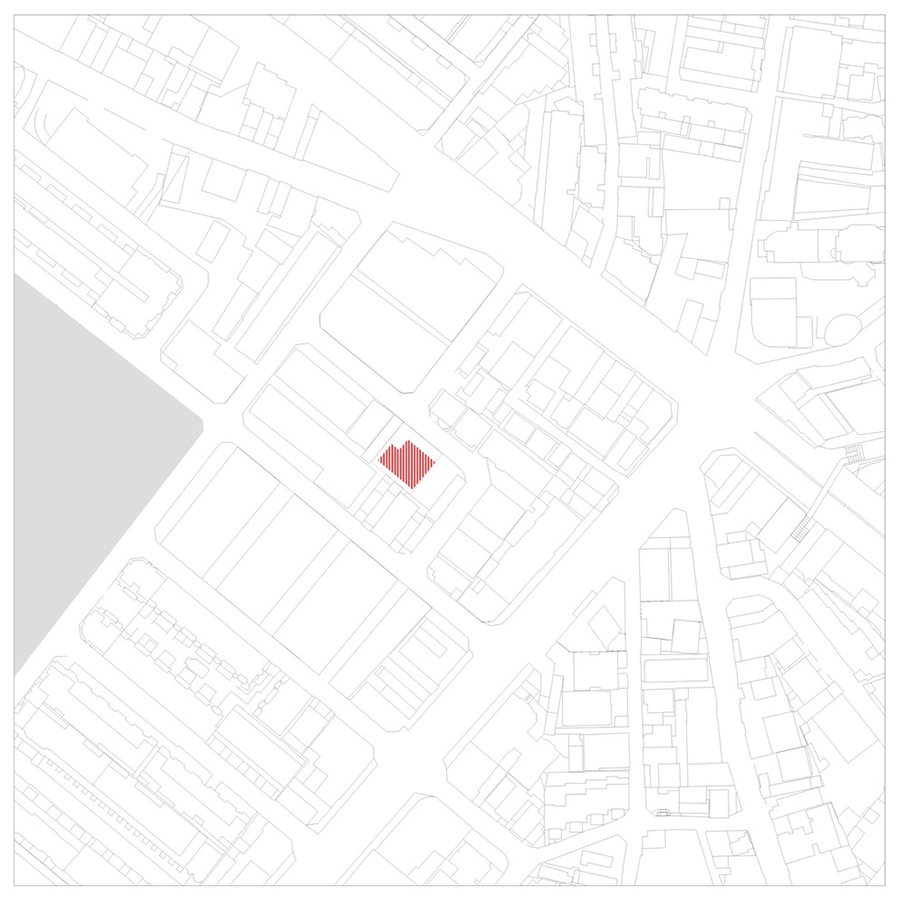
Site plan
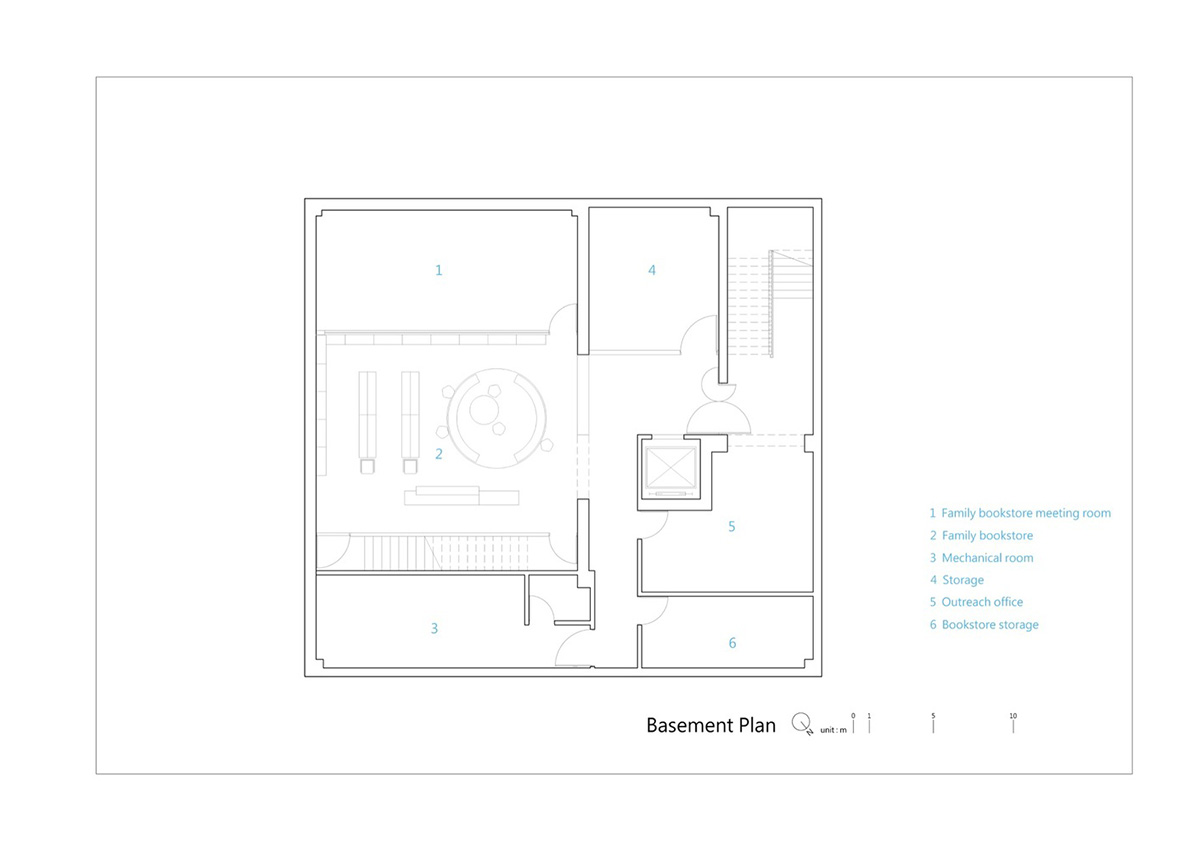
Basement plan
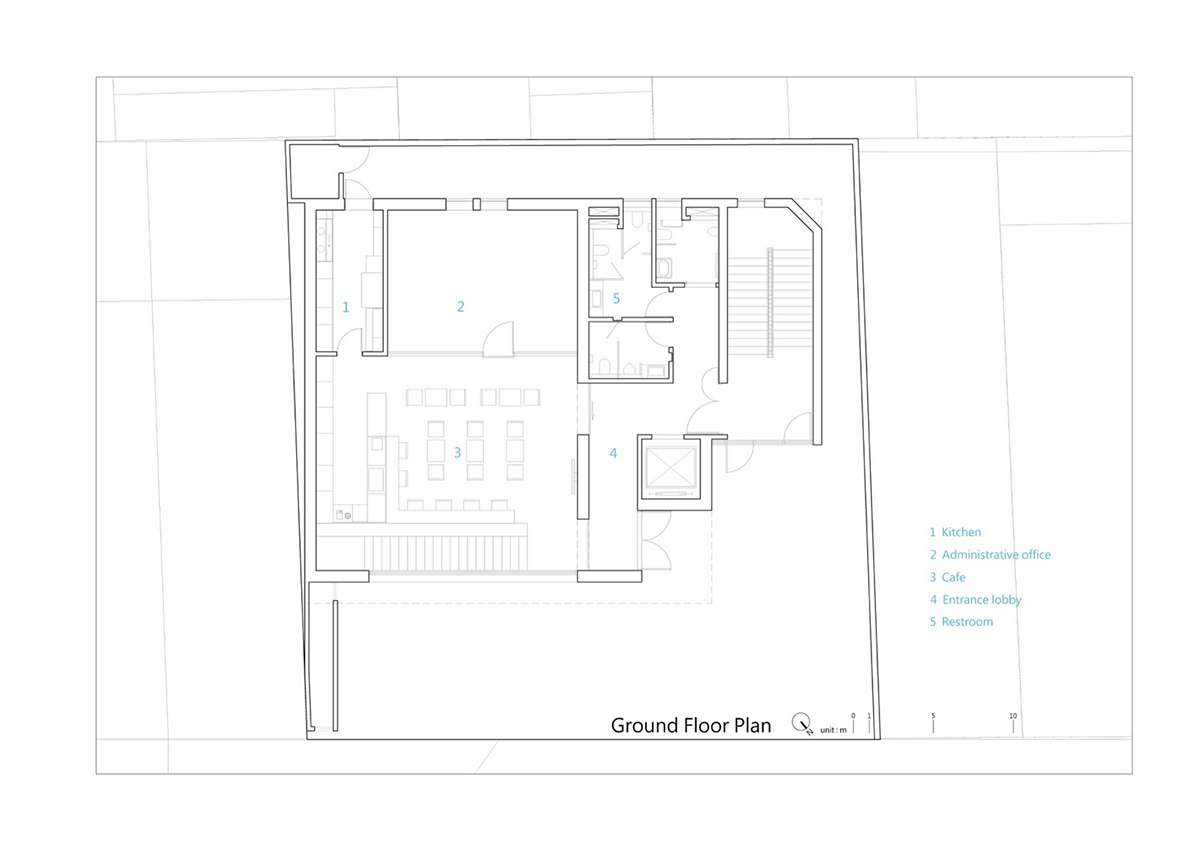
Ground floor plan
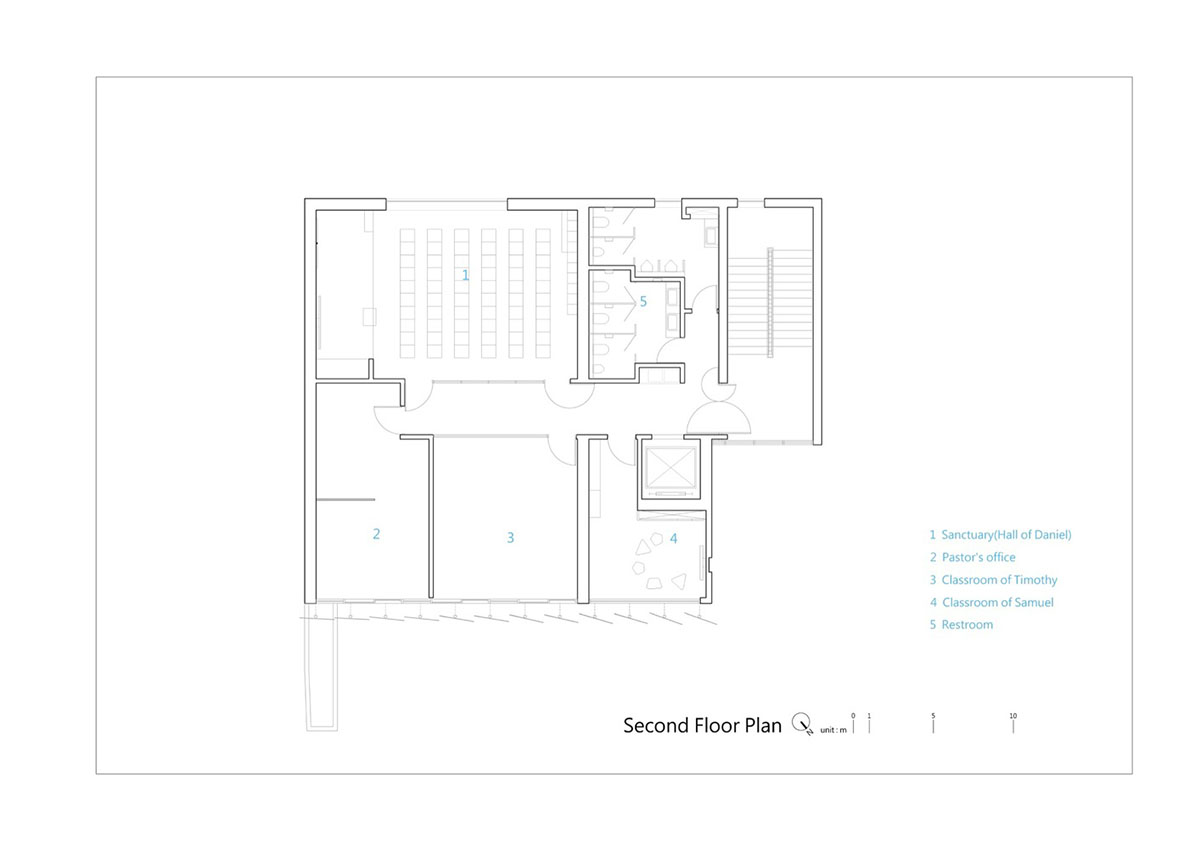
2nd floor plan
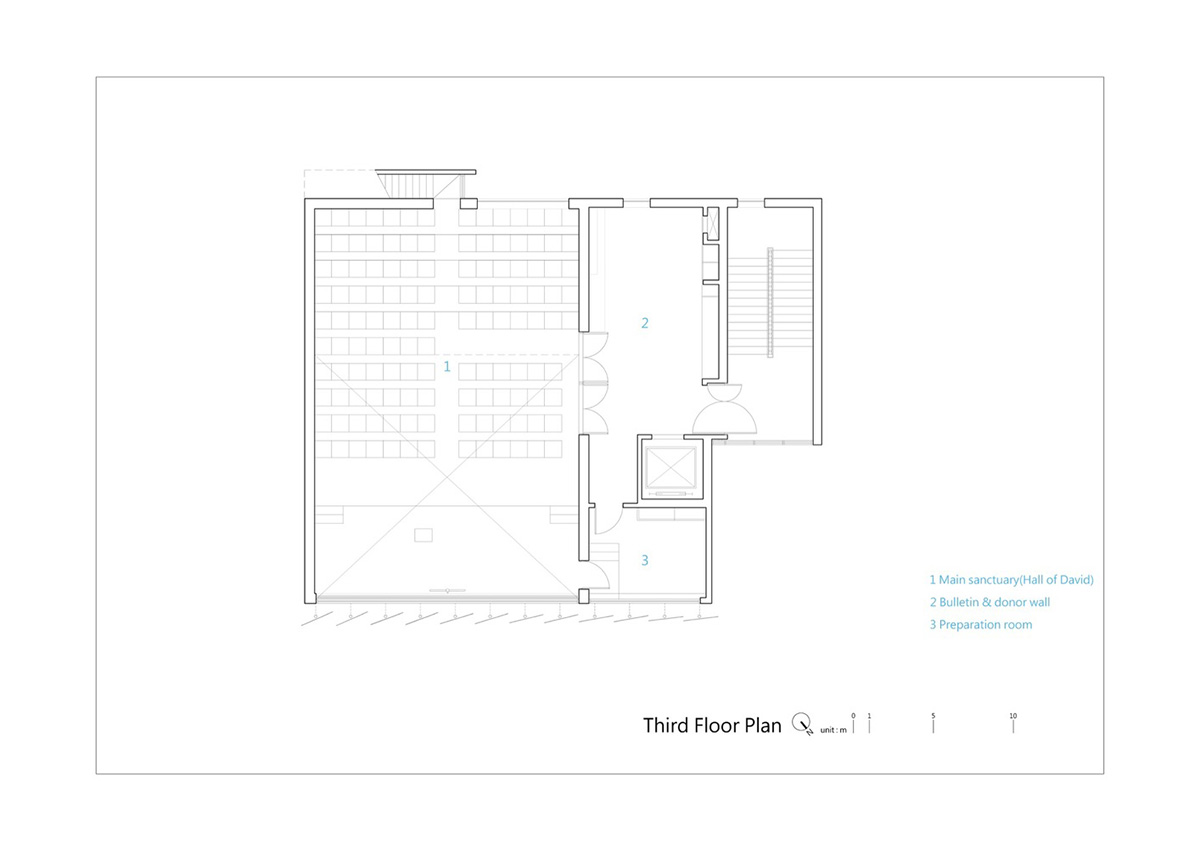
3rd floor plan
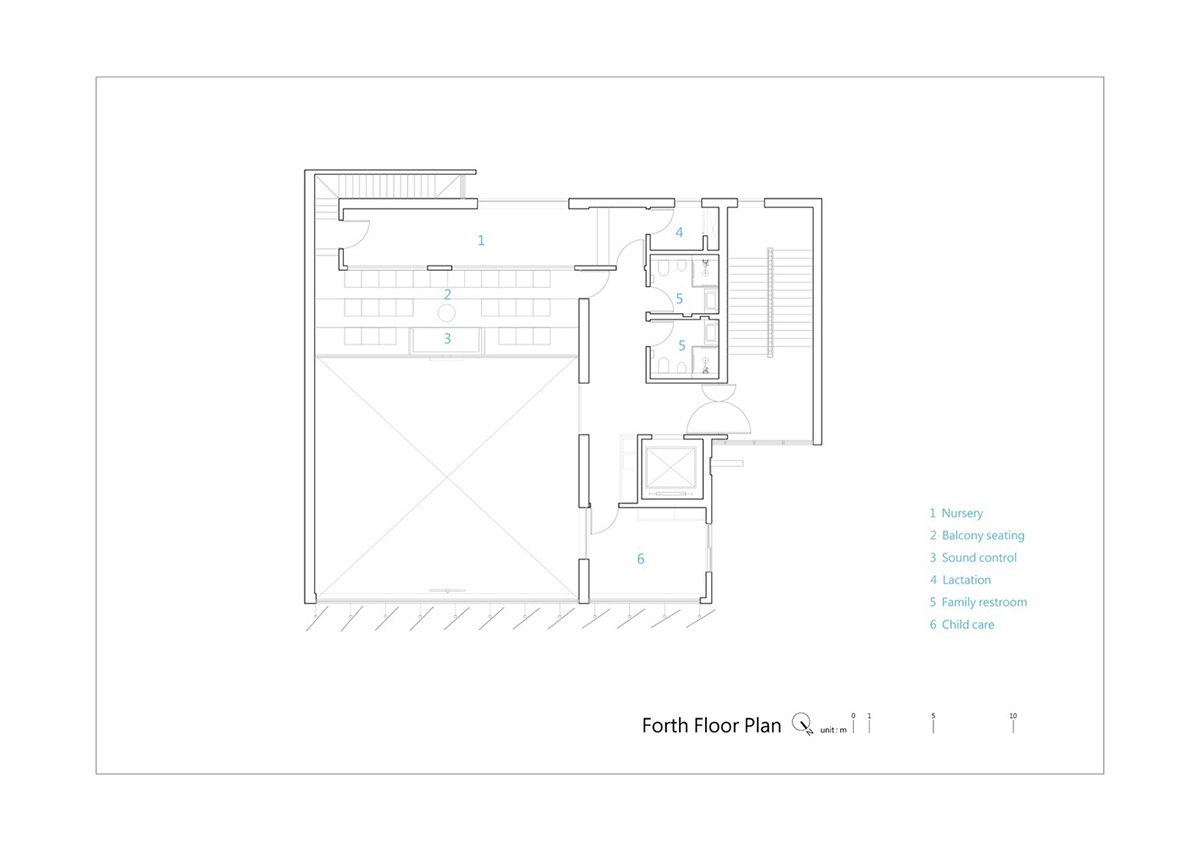
4th floor plan
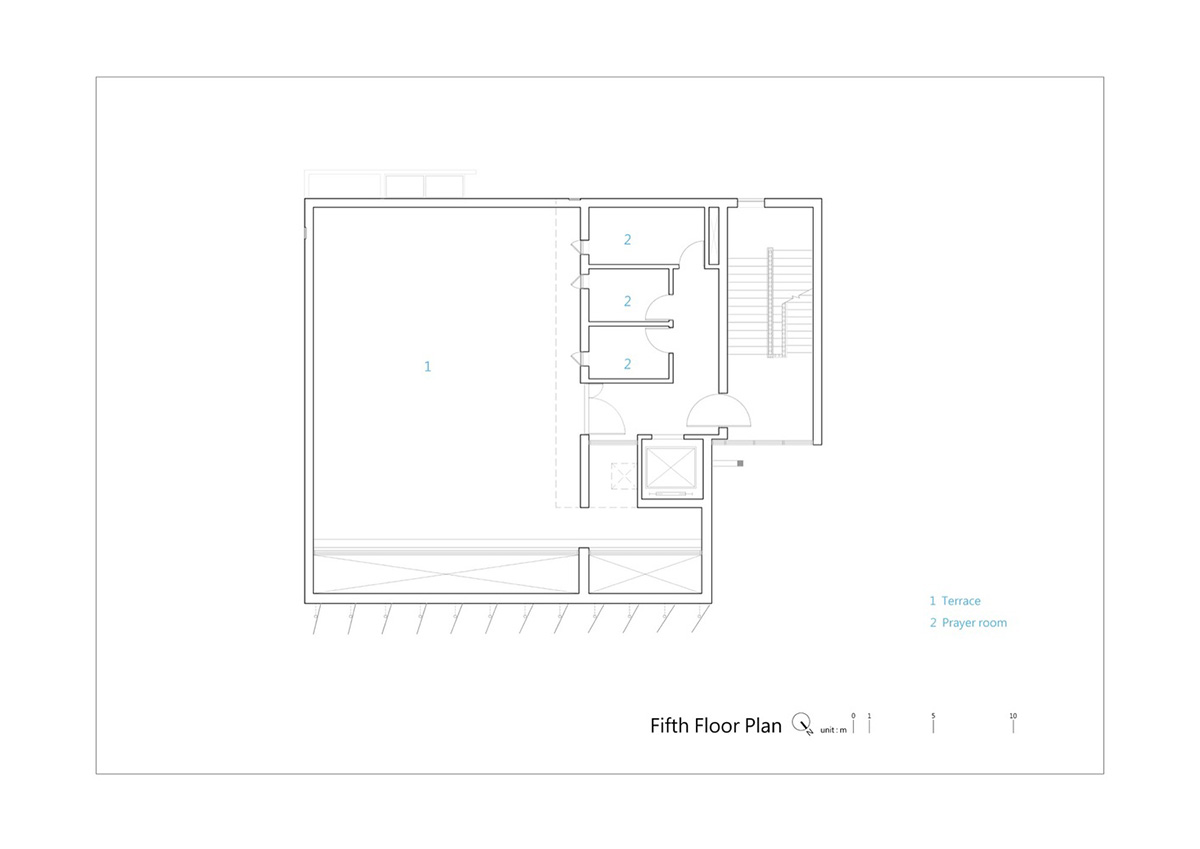
5th floor plan
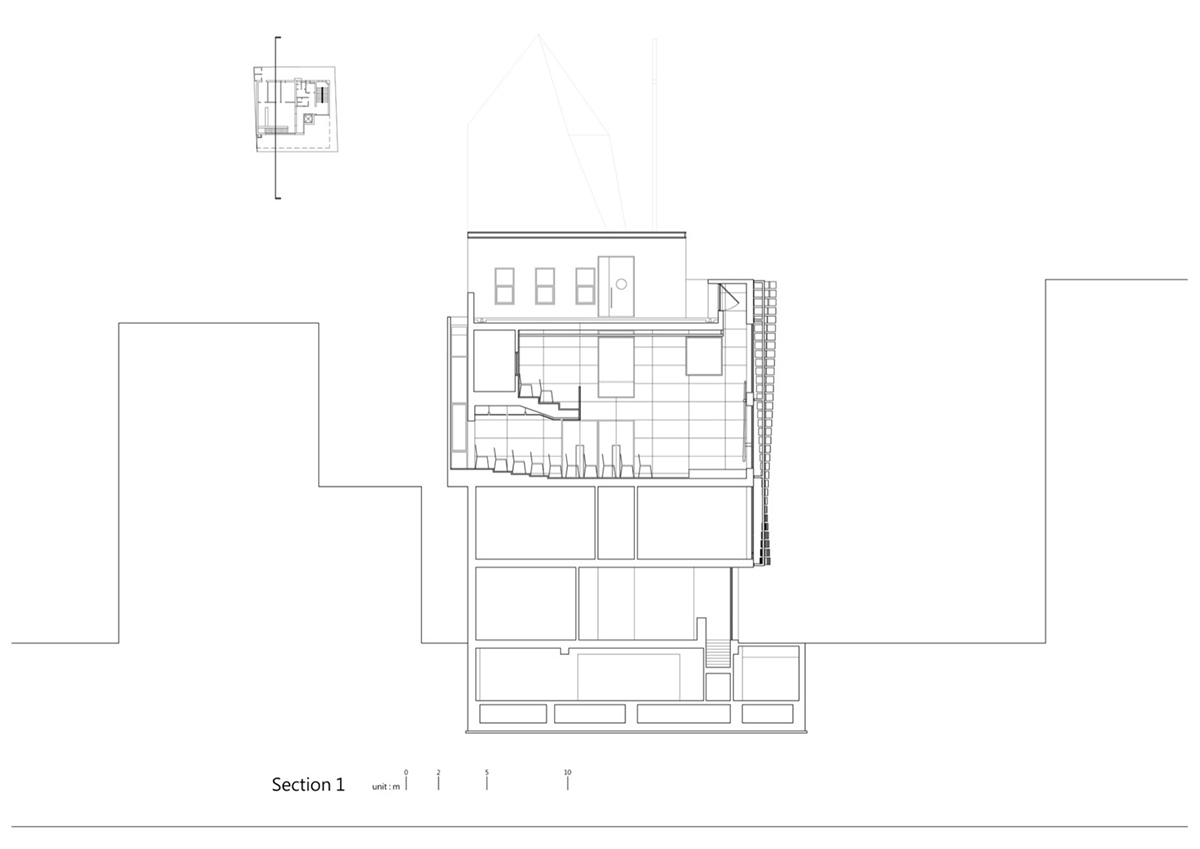
Section-1
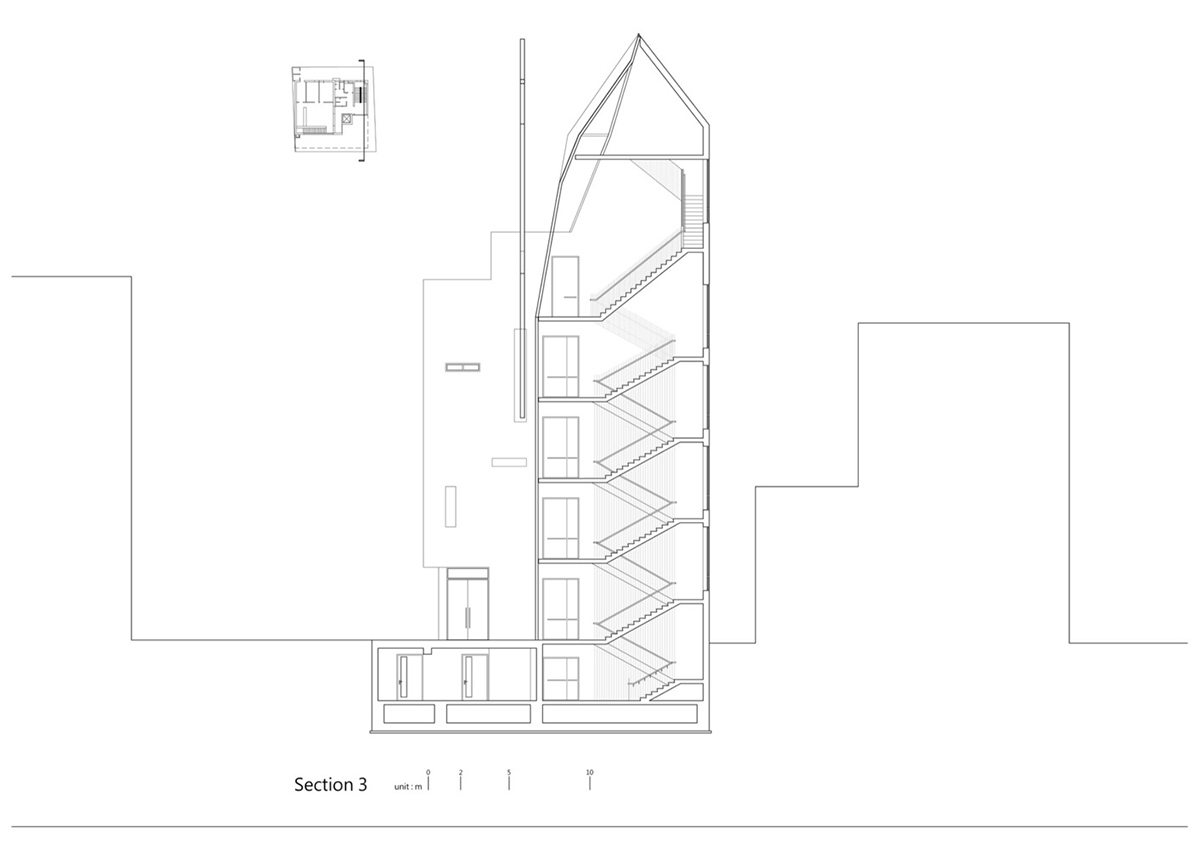
Section-2
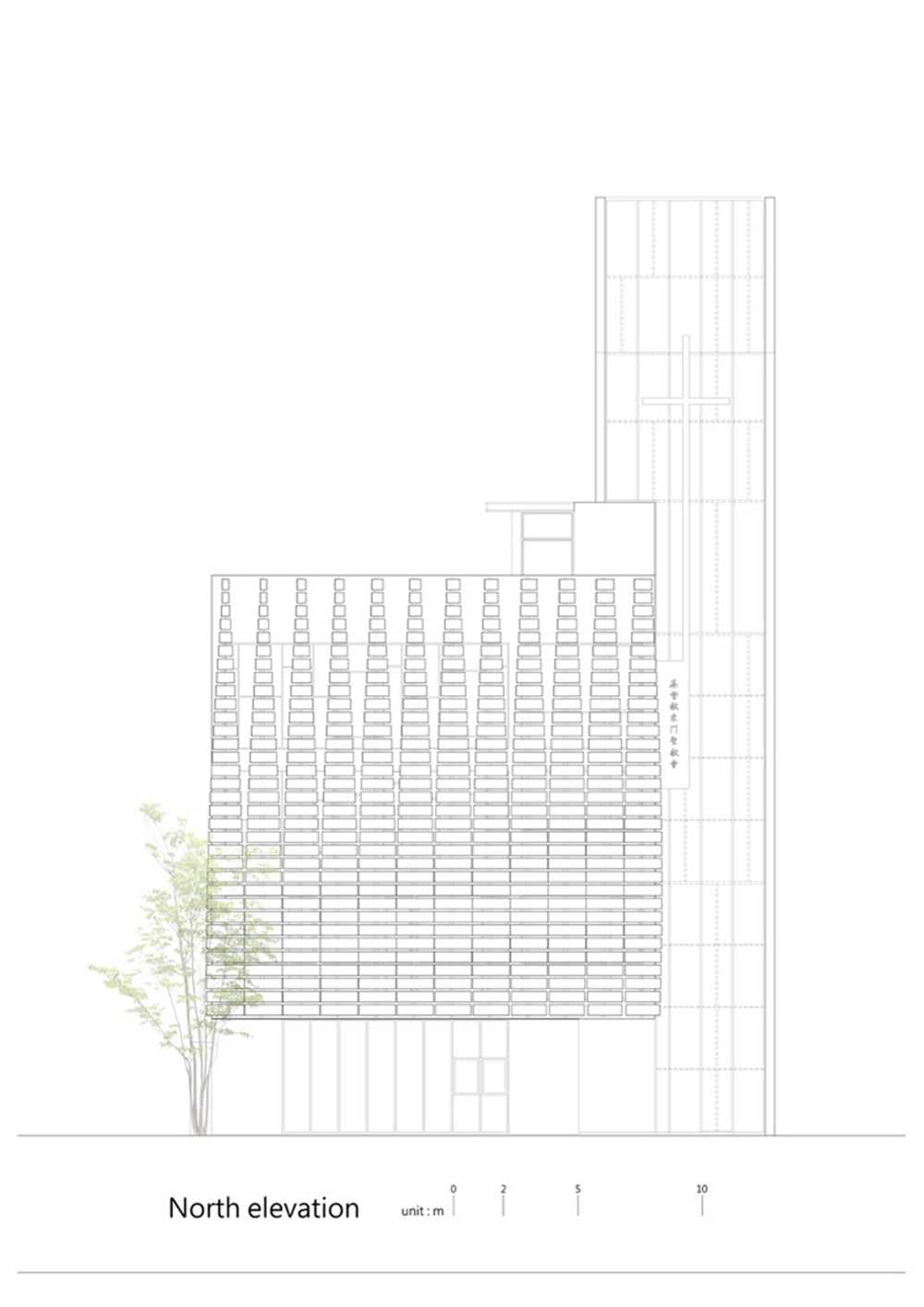
North elevation

Axonometric drawing
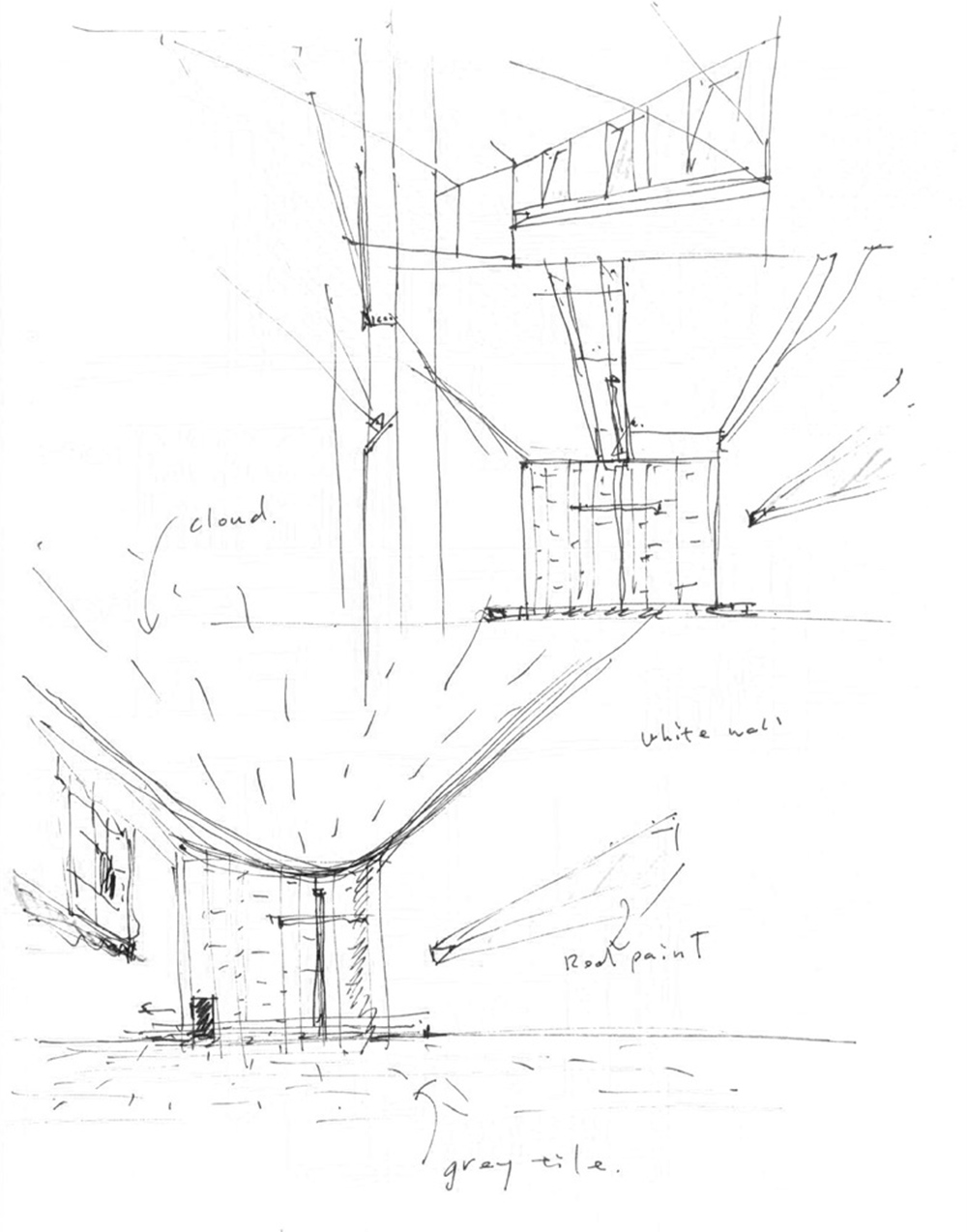
Sketches
Project facts
Architects: MAYU architects+
Location: Tainan, East District, Tainan City, Taiwan
Architects in Charge: Malone Chang, Yu-lin Chen
Structural engineer: Envision Engineering Consultants
Area: 1240.06 m2
Project Year: 2012-2016
All images © Shawn Liu Studio
> via MAYU architects+
