Submitted by WA Contents
MVRDV's first project in UAE will feature seven pixelated towers with a central plaza by BIG
United Arab Emirates Architecture News - Dec 07, 2017 - 02:53 21286 views
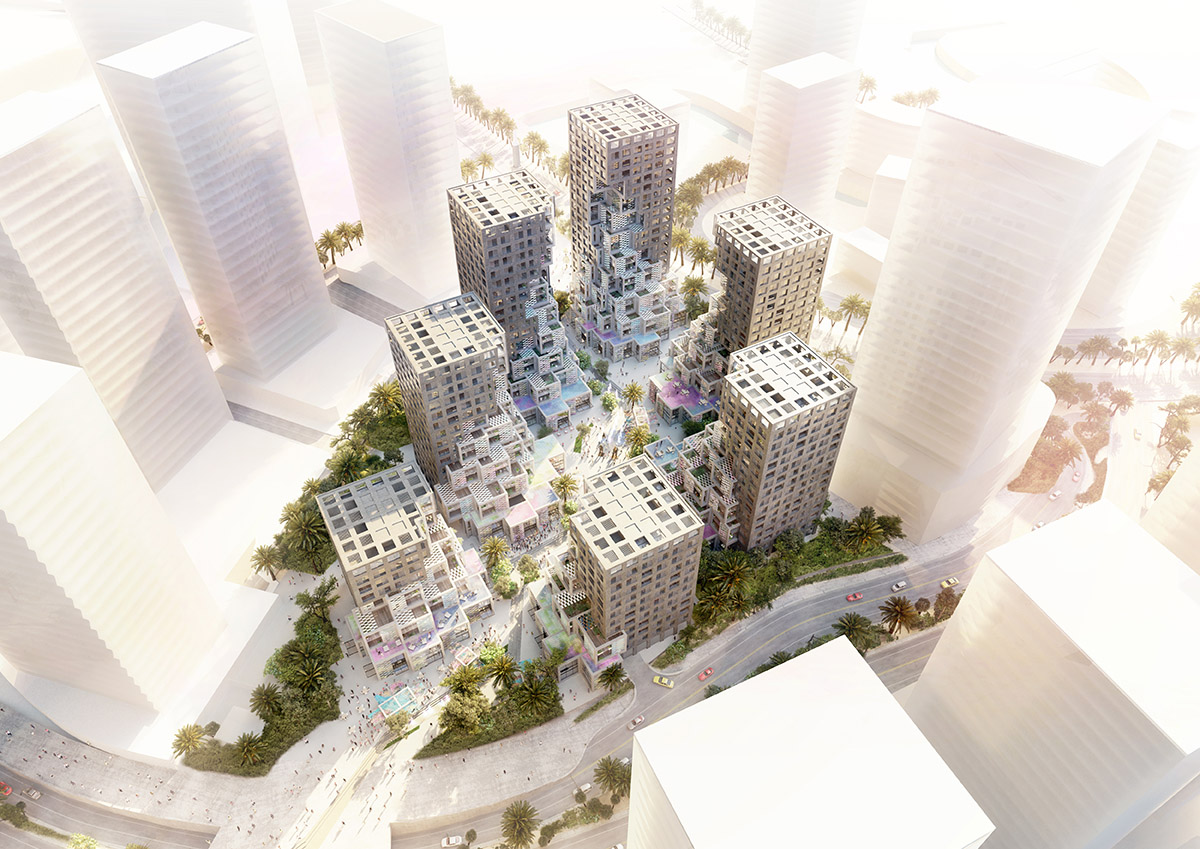
MVRDV has unveiled its first project in the United Arab Emirates that creates a village-like atmosphere with seven pixelated towers and featuring a floating central plaza designed by Bjarke Ingels' firm BIG.
Named Pixel, the 76,000-square-metre residential development will consist of over 15,000-square-metre commercial and retail spaces, as part of an 18-hectare masterplan community development by IMKAN Properties, opposite the Saadiyat Island’s Cultural District. Built in Abu Dhabi's Makers District, the project mixes work, living and various lifestyles around a central pedestrianised plaza.
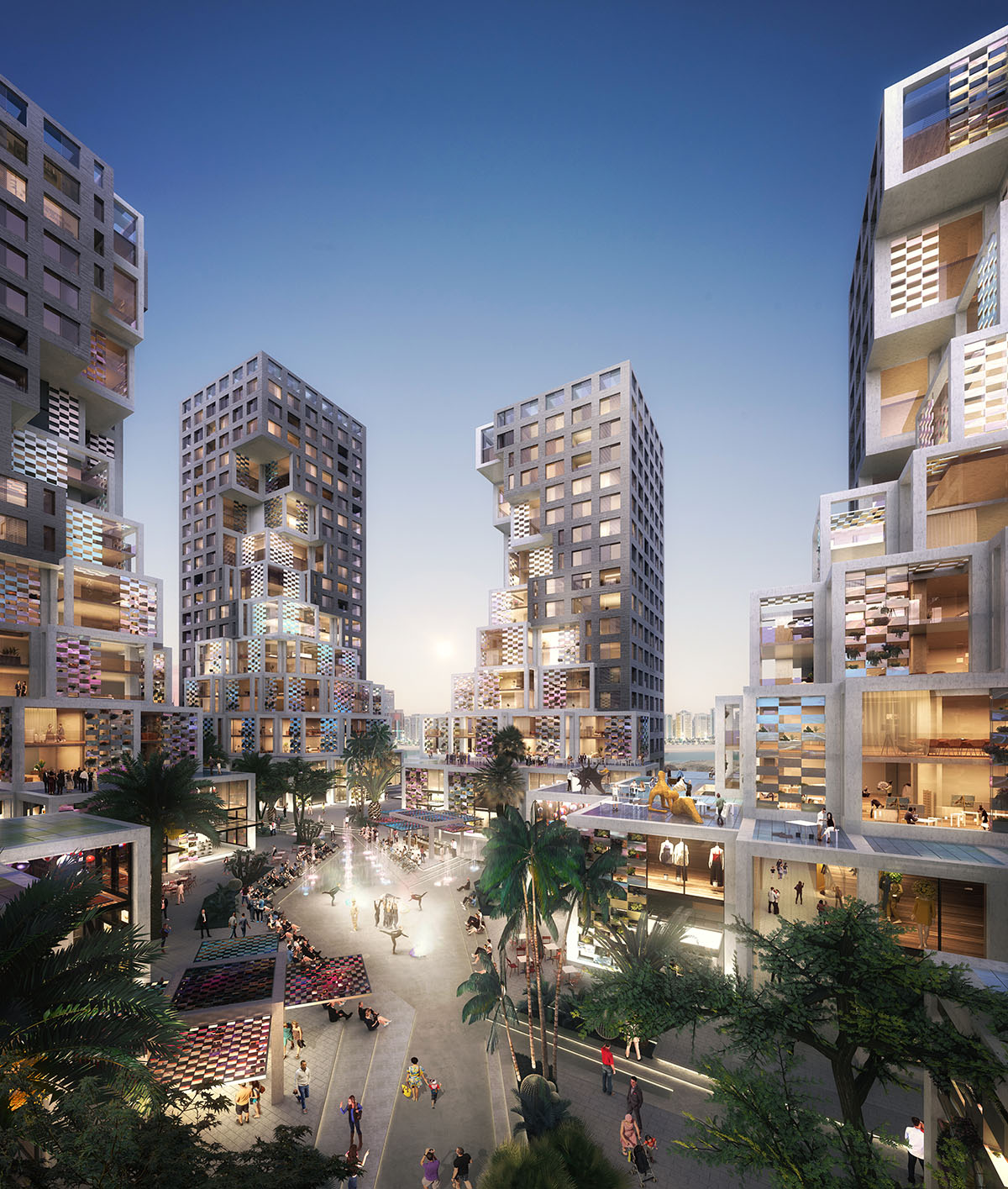
The mid-rise towers will consist of seven, home to retail, office, co-working and community spaces at lower levels, stepping up into a diverse mix of 480 residential apartments of various types and sizes, at upper levels.
The project's seven residential buildings public spaces will be activated with a central plaza designed by Danish firm BIG. The development benefits from being opposite the cultural hub of Saadiyat Island, home to the Zayed National Museum, the Louvre Abu Dhabi and the Guggenheim Abu Dhabi.
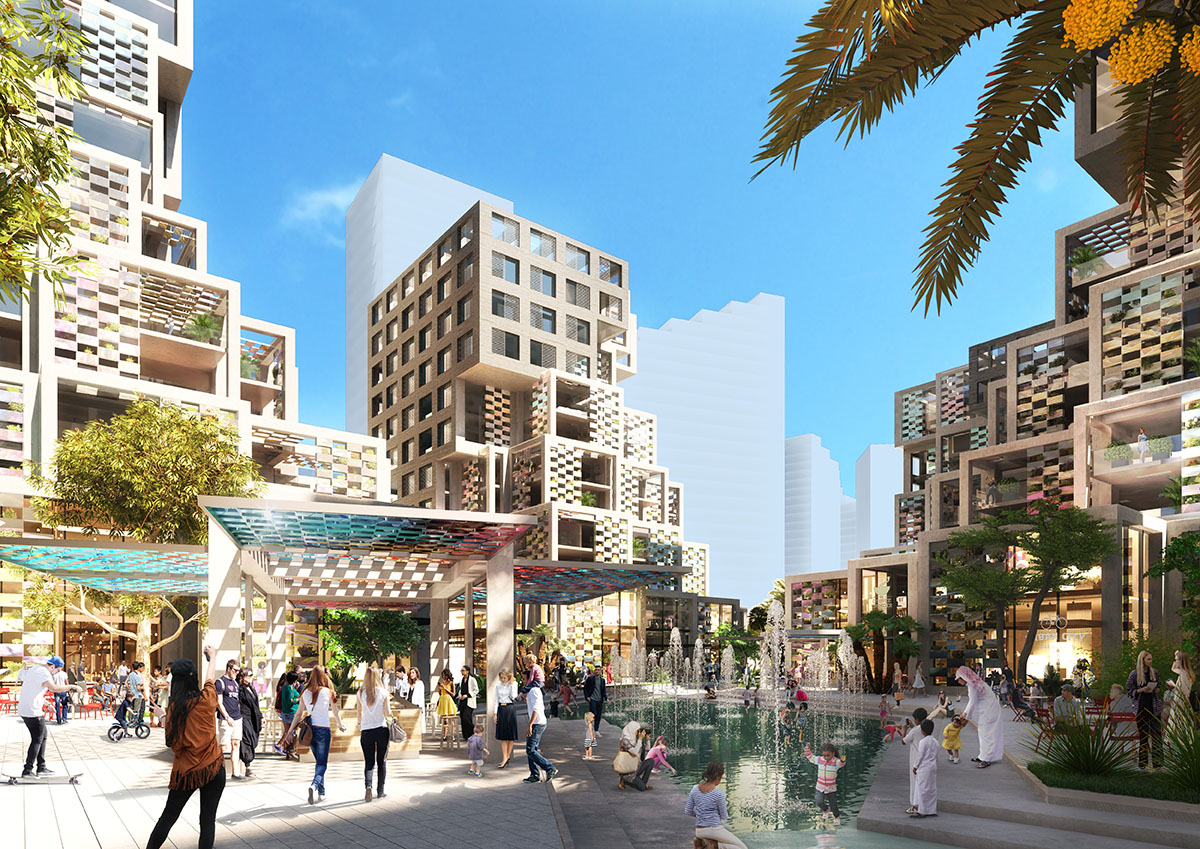
"As part of the waterfront development Makers District, Pixel will offer contemporary living in a dynamic setting for future residents, as well as both local and international creatives", says Jacob van Rijs, MVRDV co-founder.
"All of the towers façades combine concrete with luminous ceramics on the inside, a nod to the region’s pearl diving heritage; and they will be a vibrant and engaging community for creativity, learning and forward living," he added.
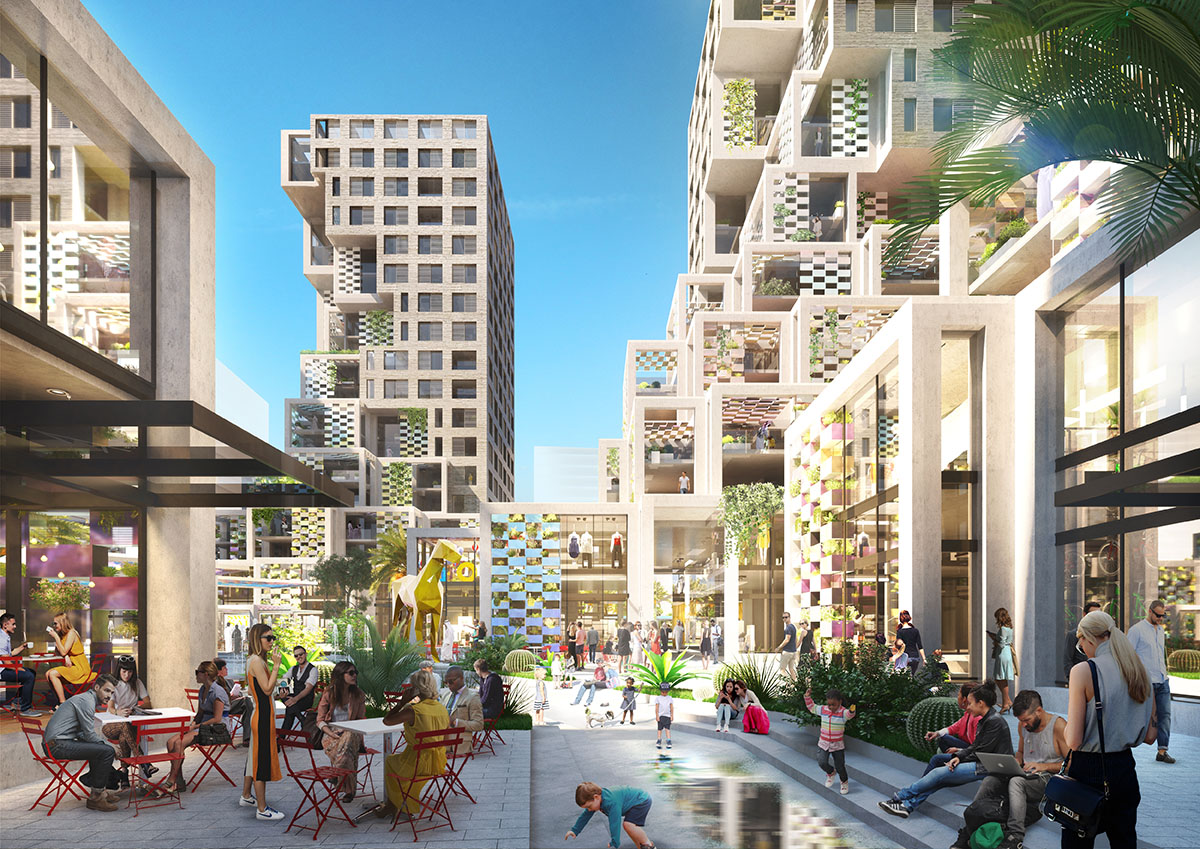
MVRDV's design scheme aims to attract different users by creating a valley of erupted towers that create a village-like atmosphere with distinct spaces and roof decks, exposing the central plaza and heart of Makers District.
"Far from being a traditional residential project, future residents and visitors will have access to amenities and services: retail, co-working, artisanal, community and commercial space surround the central plaza at the ground, first and second floors, with the smallest commercial units at 50 square meters specifically targeting young start-ups and entrepreneurs. These lower level functions interlock with apartments on the upper floors, along with a redefinition of the typical penthouse," said MVRDV.
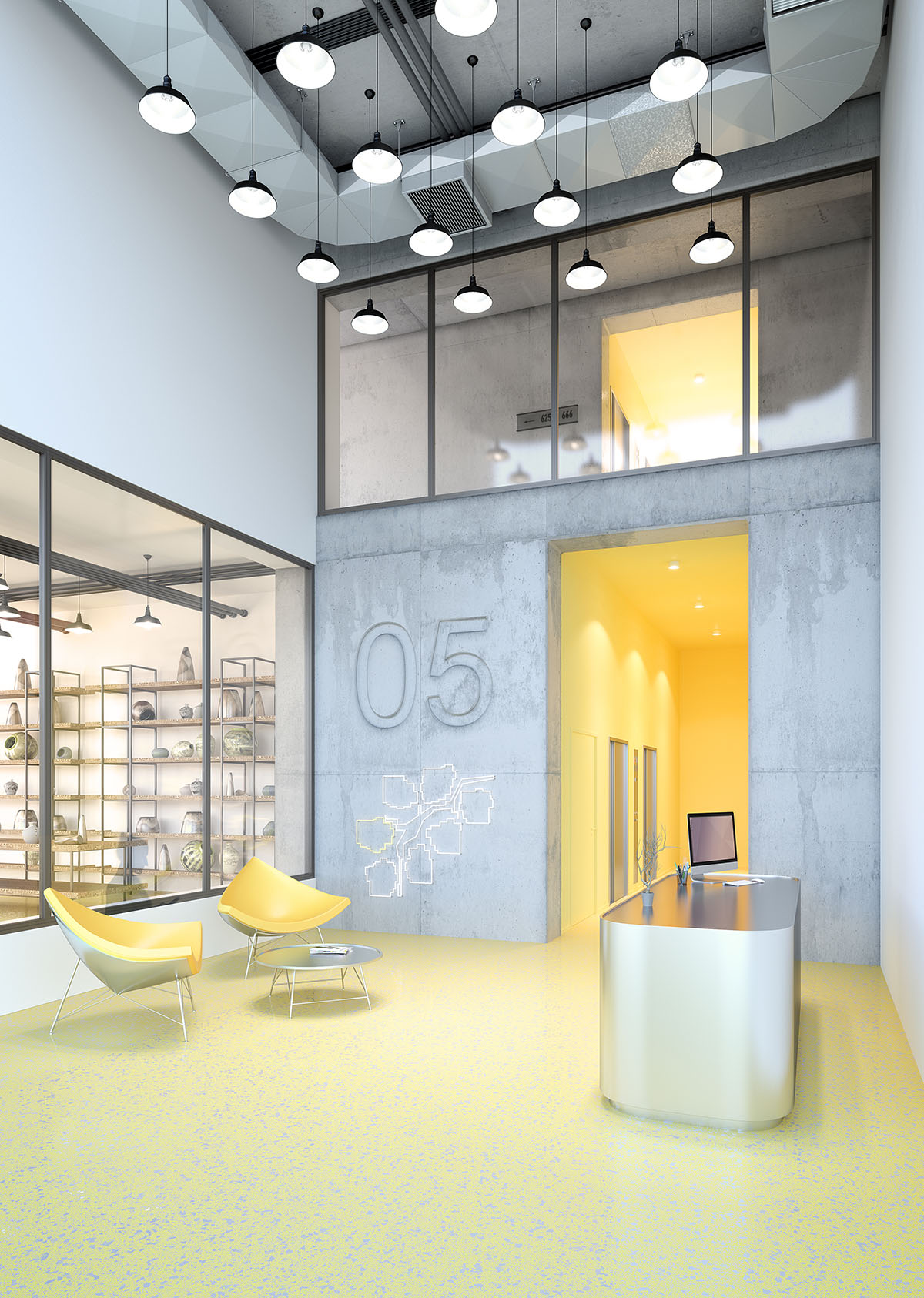
Pixel towers incorporate different lifestyles and offer studio apartments for the millennial mindset on every level, while some of the more luxurious apartments with large terraces are located at lower levels, instead of at the top, and directly overlooking the lively central plaza.
All seven towers form a solid composition, complete with a restrained and minimalistic facade design, particularly to the periphery areas which overlook quiet pocket gardens. It is only after entering the central plaza that the project 'reveals' itself to visitors and residents.
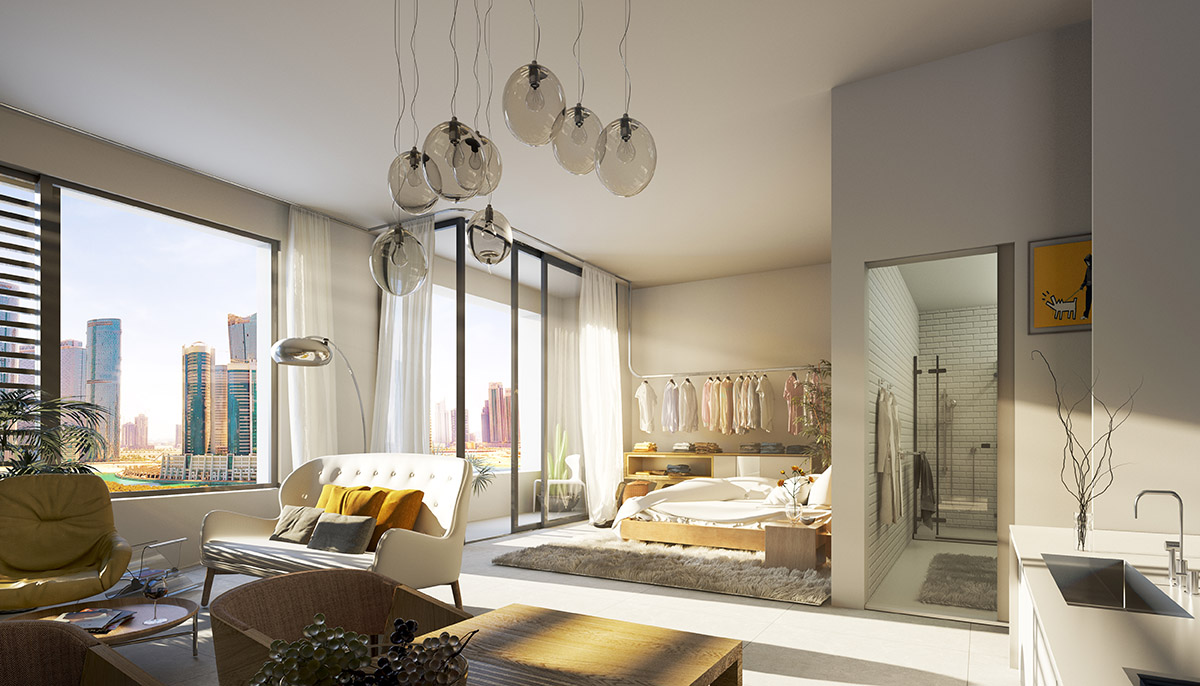
The buildings all have a distinct façade blending natural ceramics and concrete to reflect the local climatic conditions. The project adopts a "mini-tower" configuration spread across seven mid-rise and relatively slim footprint towers giving it a human scale.
All of the towers are orientated to respond to local sun and wind conditions while also maximizing views of the waterfront and surrounding landscape.
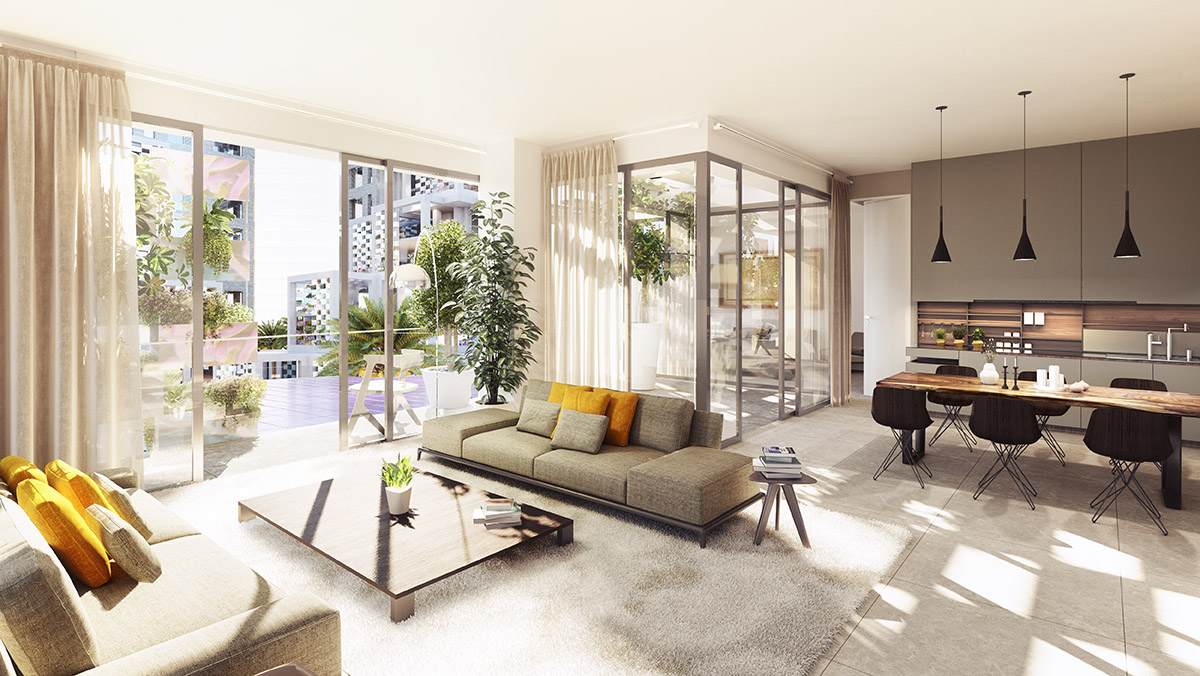
The heart of Pixel is its fully pedestrianised and engaging plaza, around which all buildings are arranged. The plaza is accessible from multiple points whilst at the same time maintaining a volumetric direction that steers a larger flow of people from the adjacent beach, waterfront promenade, marina and public event space "The-Artery" towards the city.
Pixel is developed by IMKAN Properties, and MVRDV is working with engineering company Ramboll Middle East as lead consultant and with local architecture firm, Dewan on project management. The Pixel tower are planned to be completed in 2020.
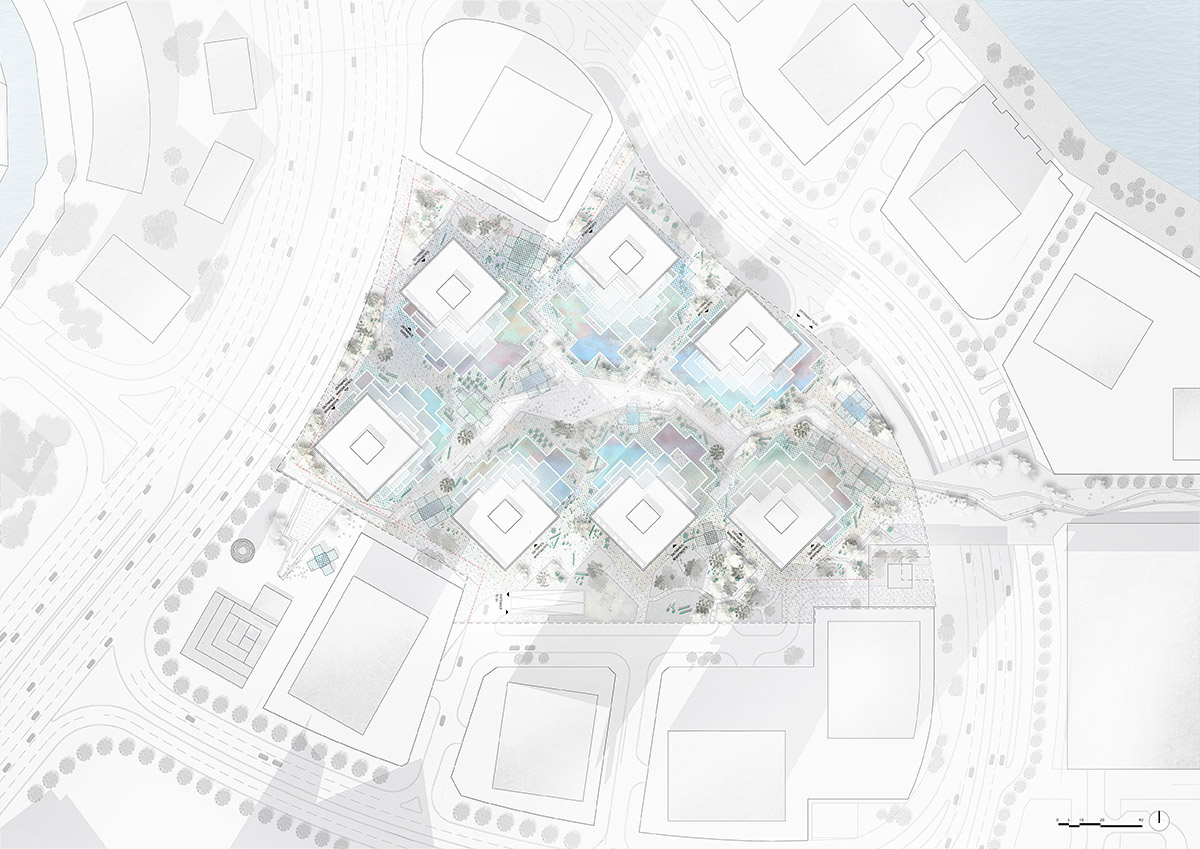
Project facts
Design MVRDV: Winy Maas, Jacob van Rijs and Nathalie de Vries
Design Team: Jacob van Rijs, Stefan de Koning with Edina Peli, Ronald Hoogeveen, Mariya Gyaurova, Akshey Krishna Venkatesh, Kristin Schaefer, Katarzyna Nowak, Kevin Loftus, Luca Vacchini, Mirco Facchinelli, Meng Yang, Katarzyna Plonka and Ole Allin Egebaek Visualization: Antonio Luca Coco, Paolo Mossa Idra, Costanza Cuccato, Davide Calabro, Pavlos Ventouris, Kirill Emelianov, Tomaso Maria Maschietti, Massimiliano Marzoli and Giovanni Coni
Partners
Co-Architects: Dewan Architects + Engineers
Engineering and Project Management: Ramboll Middle East
Cost Control: Turner & Townsend
Landscape and public realm design: Bjarke Ingels Group: BIG
All images © MVRDV
> via MVRDV
