Submitted by WA Contents
Fran Silvestre proposes circular and hollowed building to ease manufacture process of mountain bikes
Spain Architecture News - Nov 30, 2017 - 12:38 36839 views
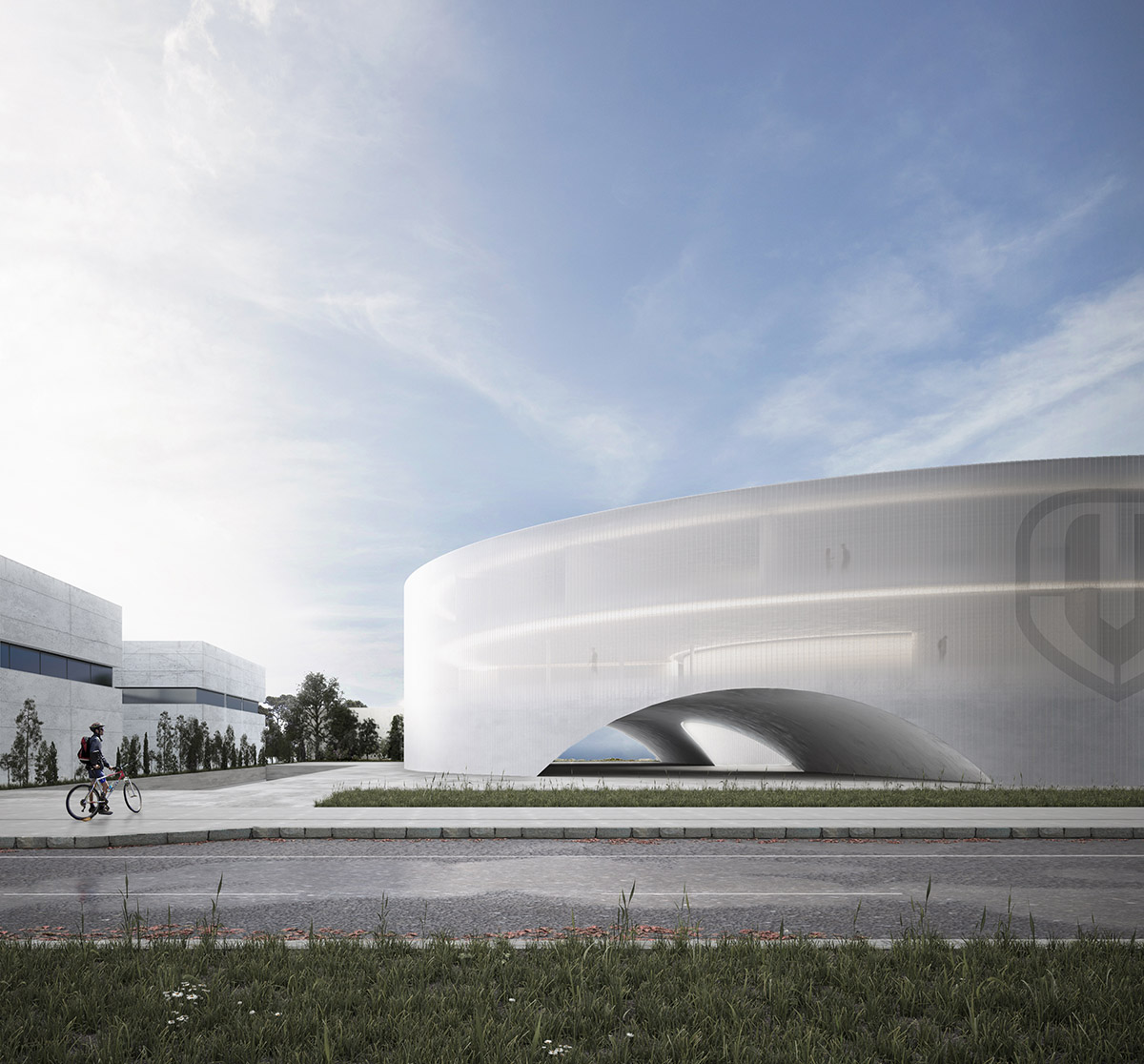
Valencia-based Fran Silvestre Arquitectos has unveiled its new design for the new headquarters of Mondraker, a company dedicated to the manufacture of competition mountain bikes. The project will be erected in an industrial park of Alicante, Valencia, Spain and the building's specially-designed volume is conceived to ease the manufacture process of mountain bikes, while the building has strongly an urban character through its hallowed volume.
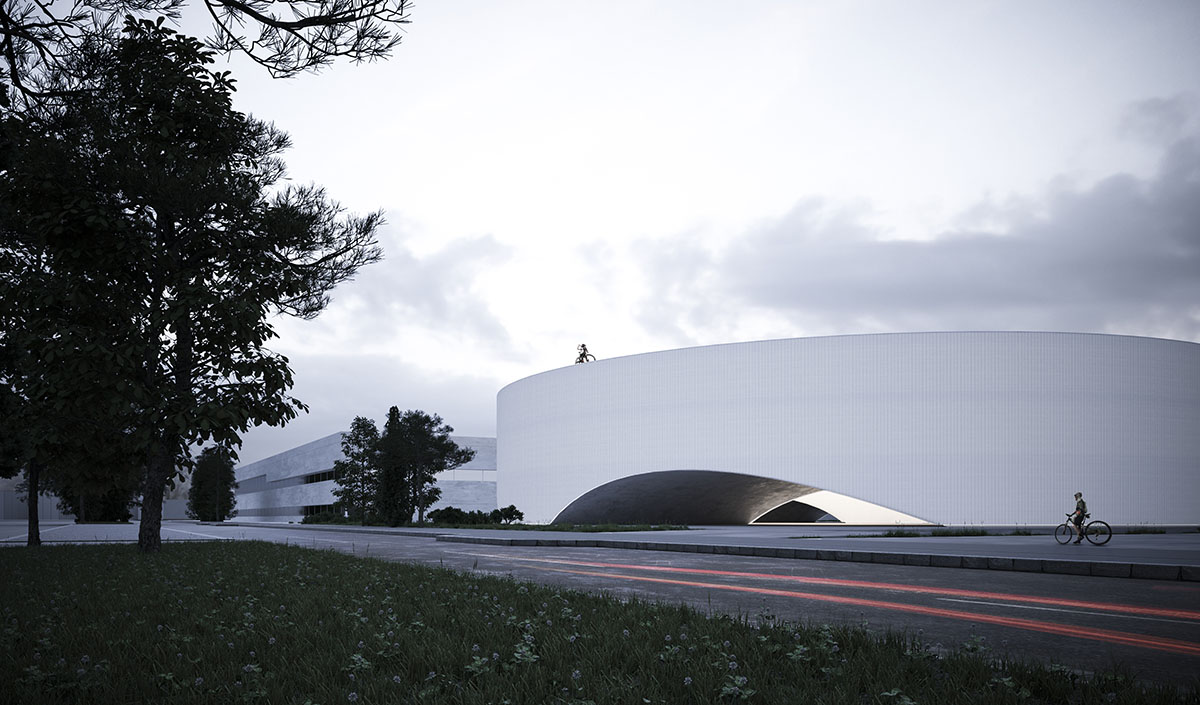
Named MDK Headquarters, the site is surrounded by orthogonal edification and the building seeks to break away from the adjacent geometry and encloses itself, with a circular plan hollowed out by a central courtyard.
Two vaults pierce the geometry allowing the access to the building, and creating a sort of central atrium which can be used, due to its form, to generate events and exhibitions.
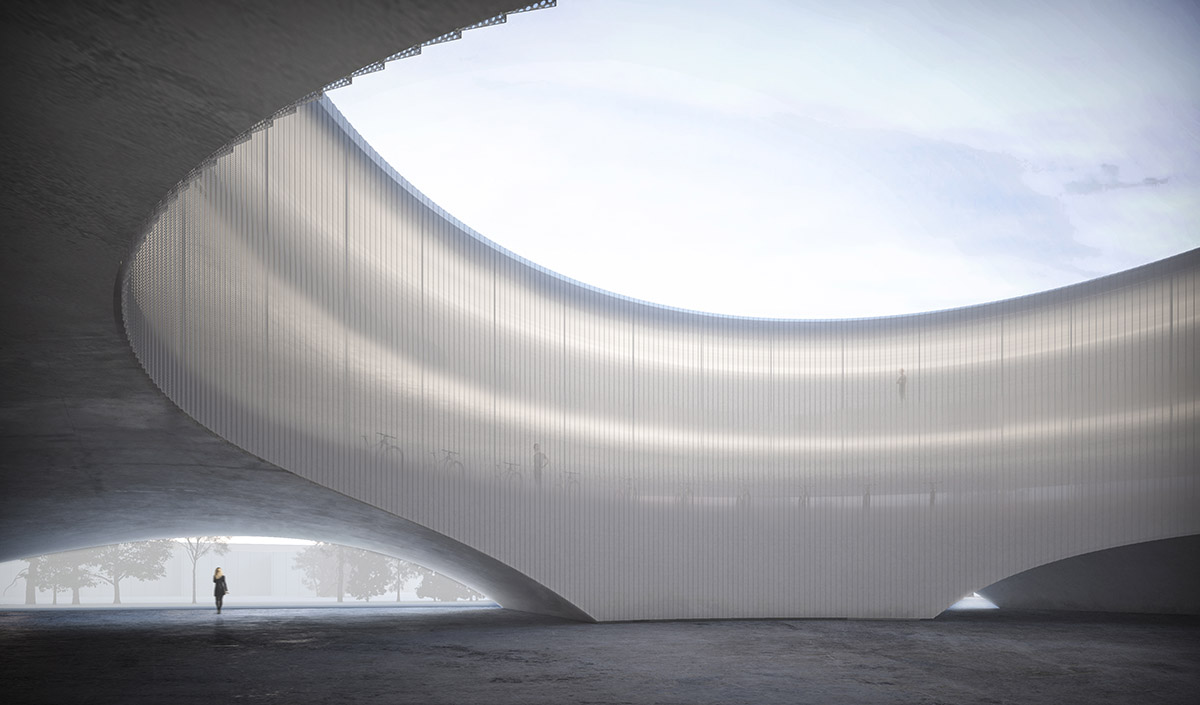
"This geometry separates the building from its surrounding, reinforcing the corporative identity of the company and improving the quality of the open space in the plot," said Fran Silvestre Arquitectos.
The architects use a distinctive metallic materiality for the building that reveals its industrial character. The studio will create an opaque façade that can be perceived during the day by using a micro perforated metallic mesh and through this envelope, the artificial lighting will reveal a transparent building that strengthens the geometry of the project.
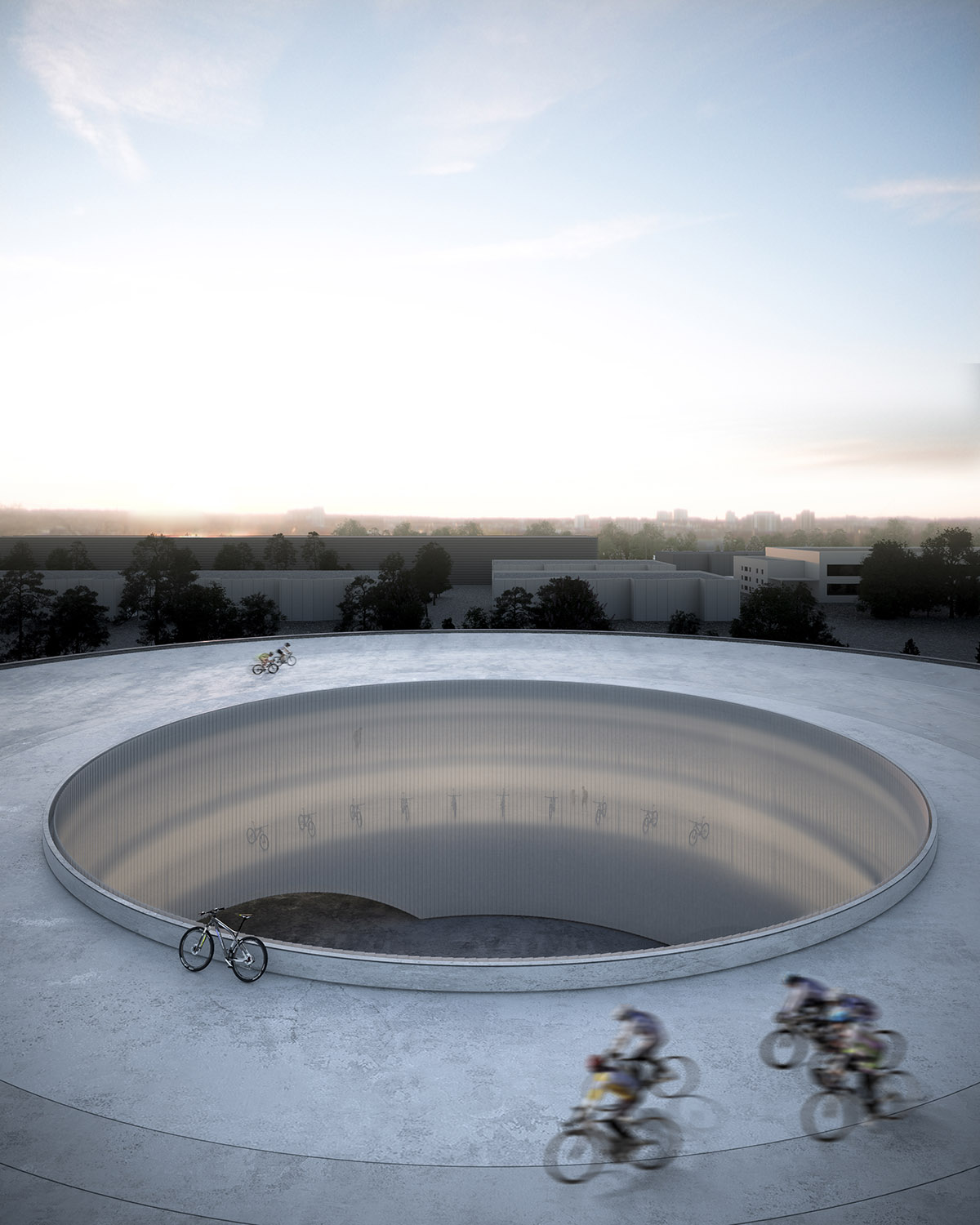
"One of the main premises for the development of the project was the manufacturing chain, which generates an itinerary throughout the building. The material is brought inside the building on the underground floor, where two unloading docks are located," added the firm.
"Next, these pieces ascend by a service elevator to the production floor, where they are assembled. In the upper floor there are located the Research & Development department and the offices."

"Following its manufacture, the bicycles are brought down back to the underground floor, where they are stored until their distribution by the two loading docks," explained the studio regarding the manufacture process.
Lastly, prior to their distribution, and loading the circle with meaning, the bikes are tested on the roof floor, transforming the building into a great velodrome."
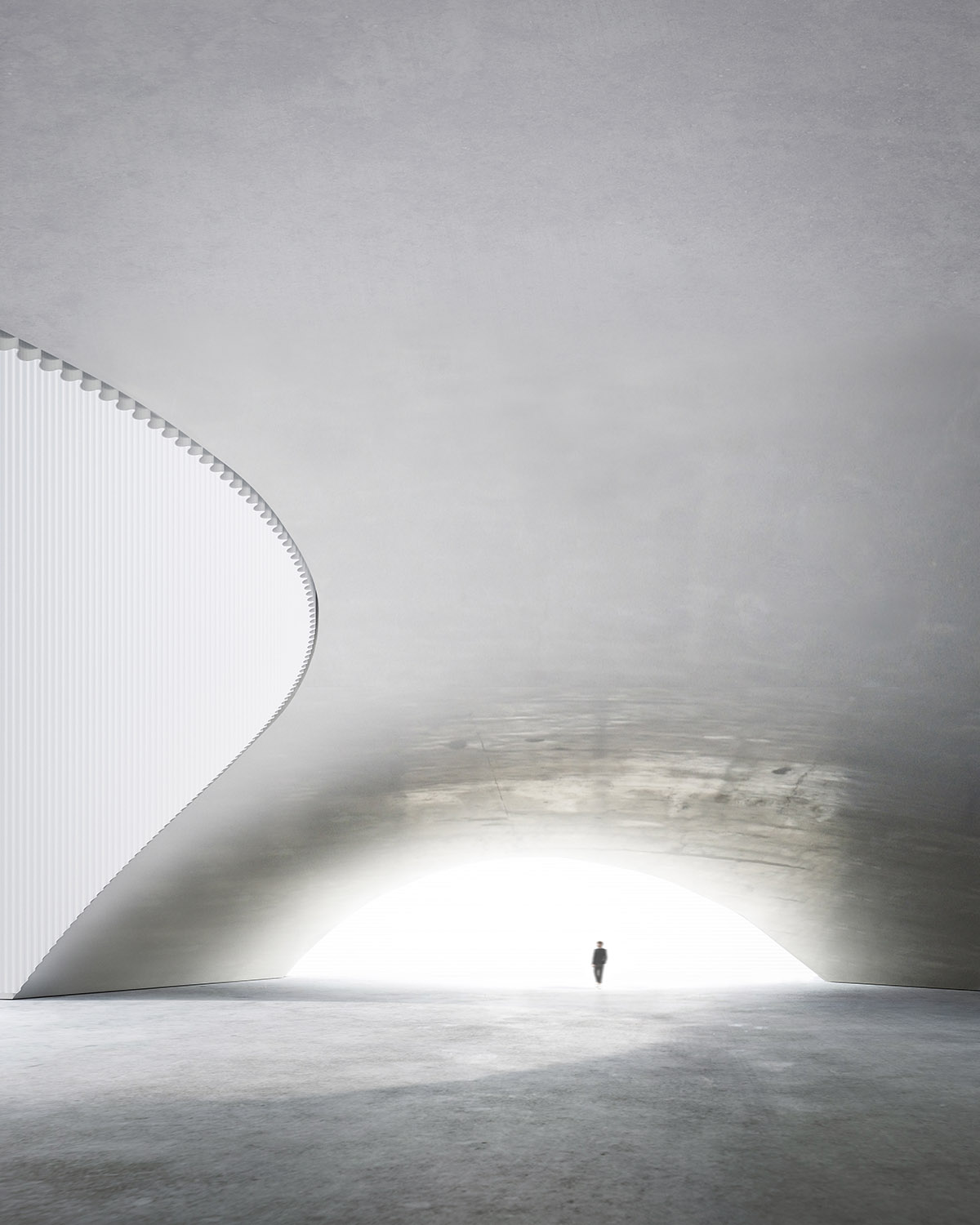
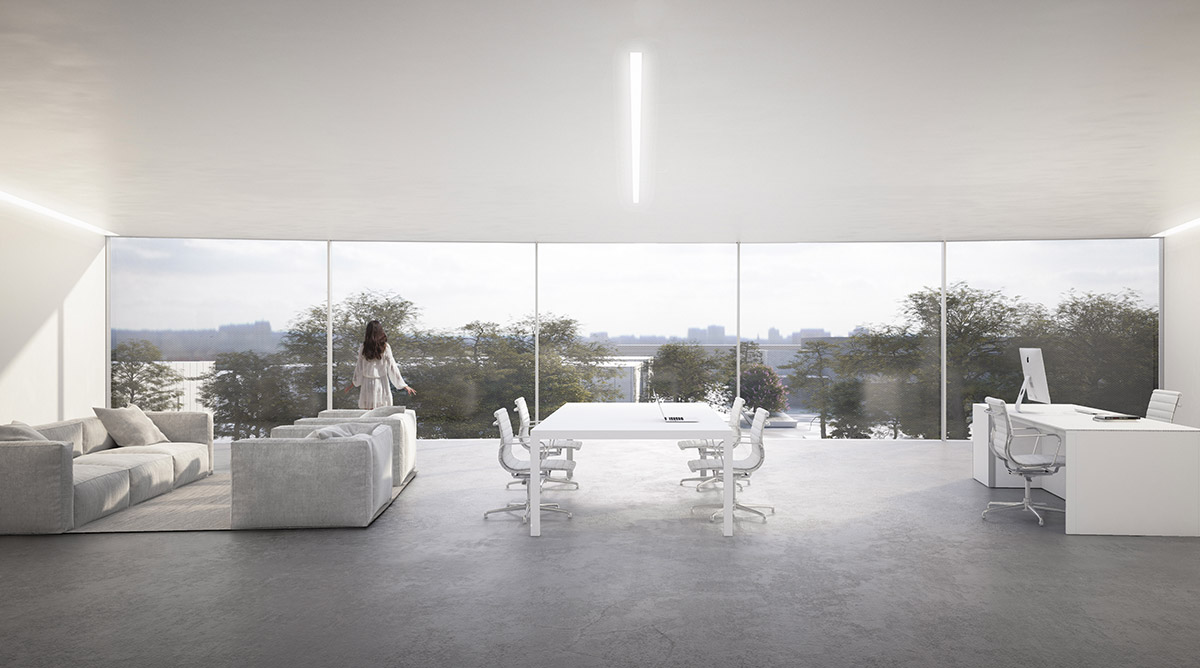
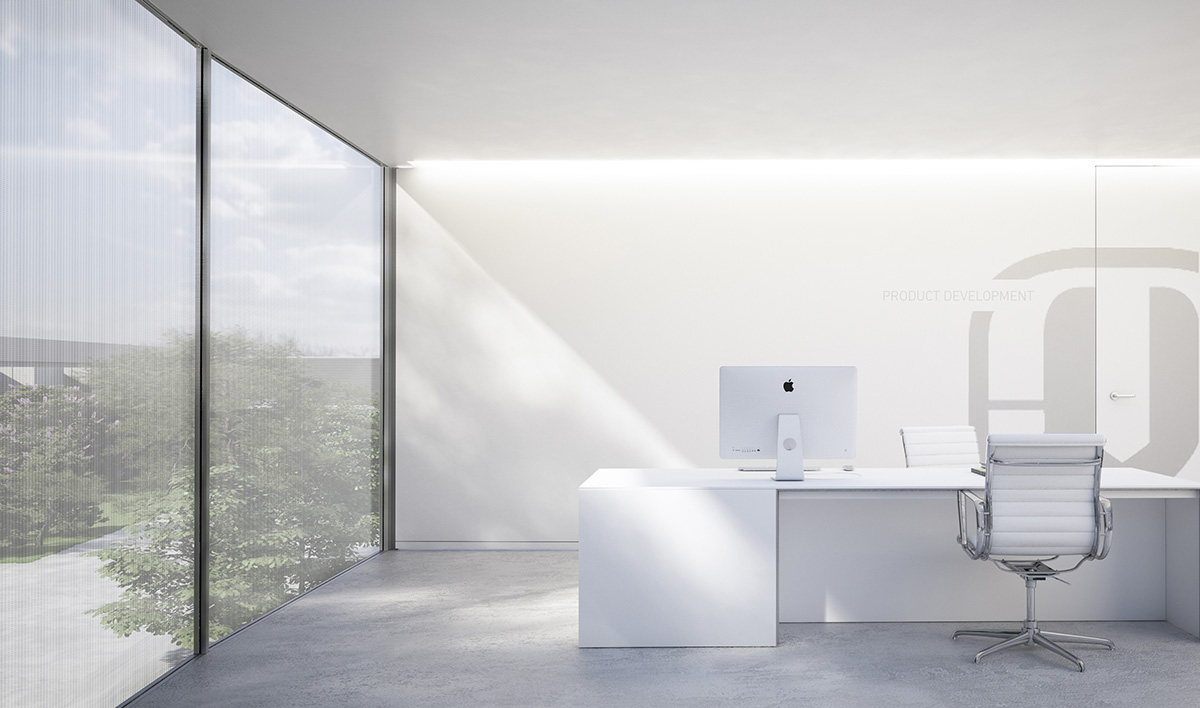
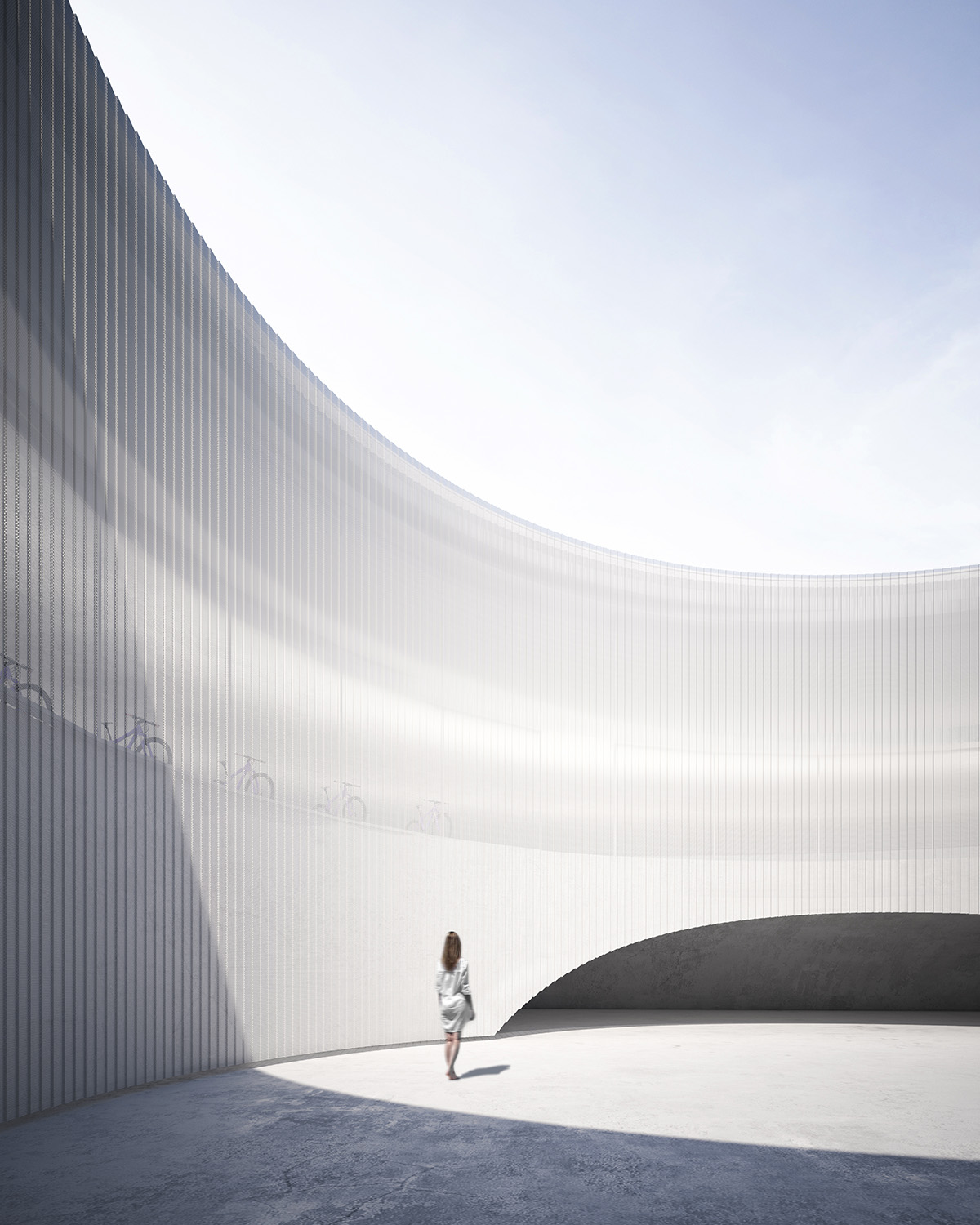
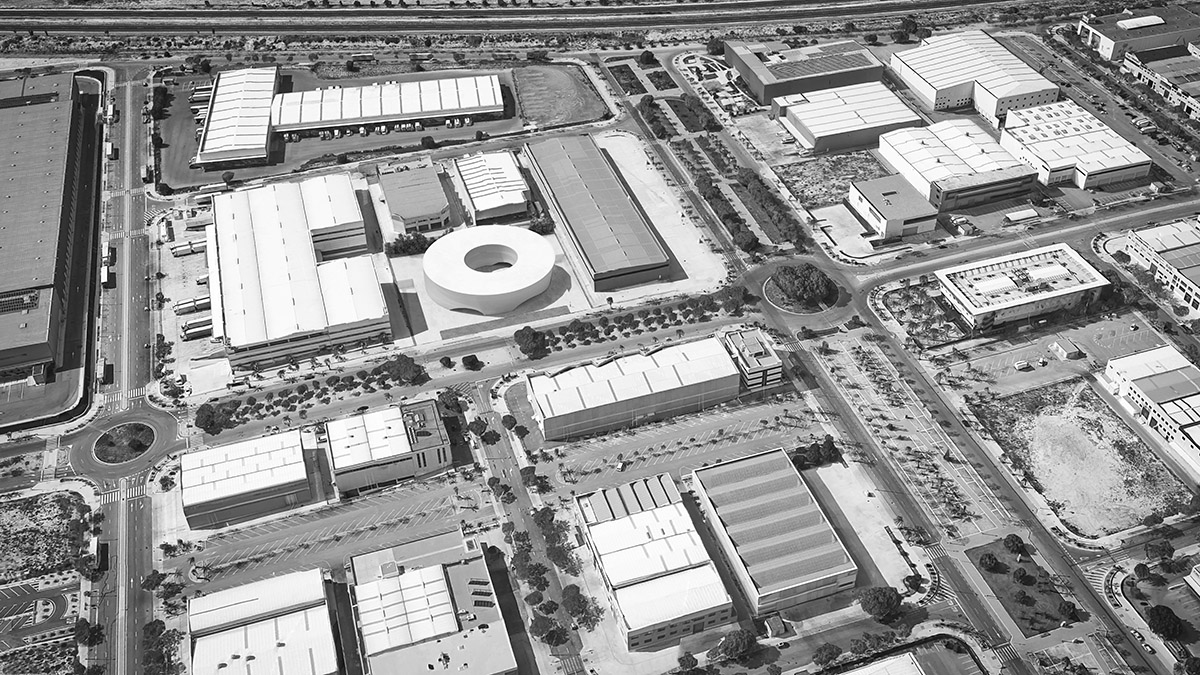
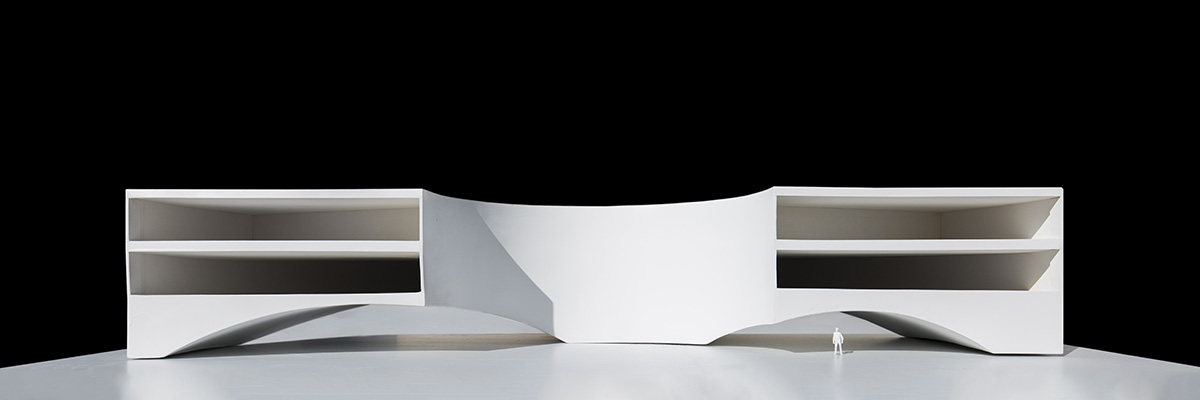
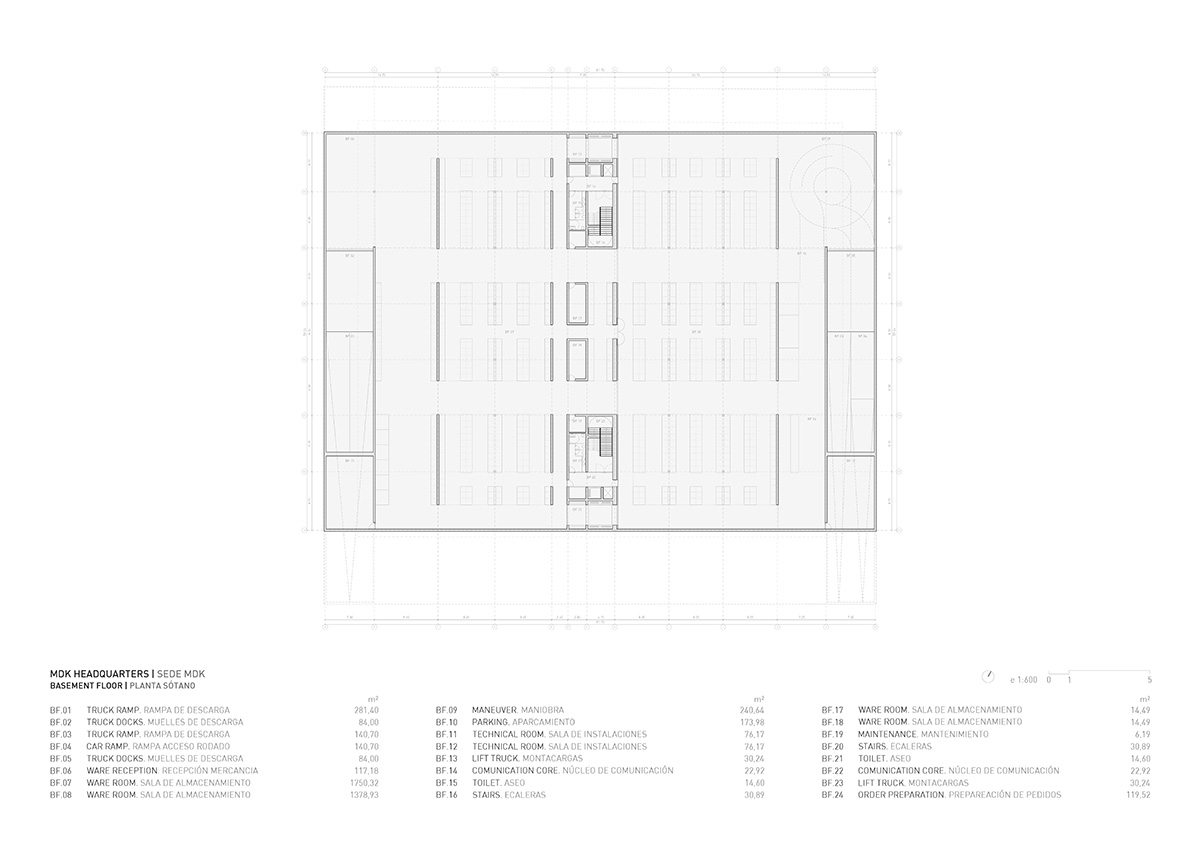
Basement floor plan
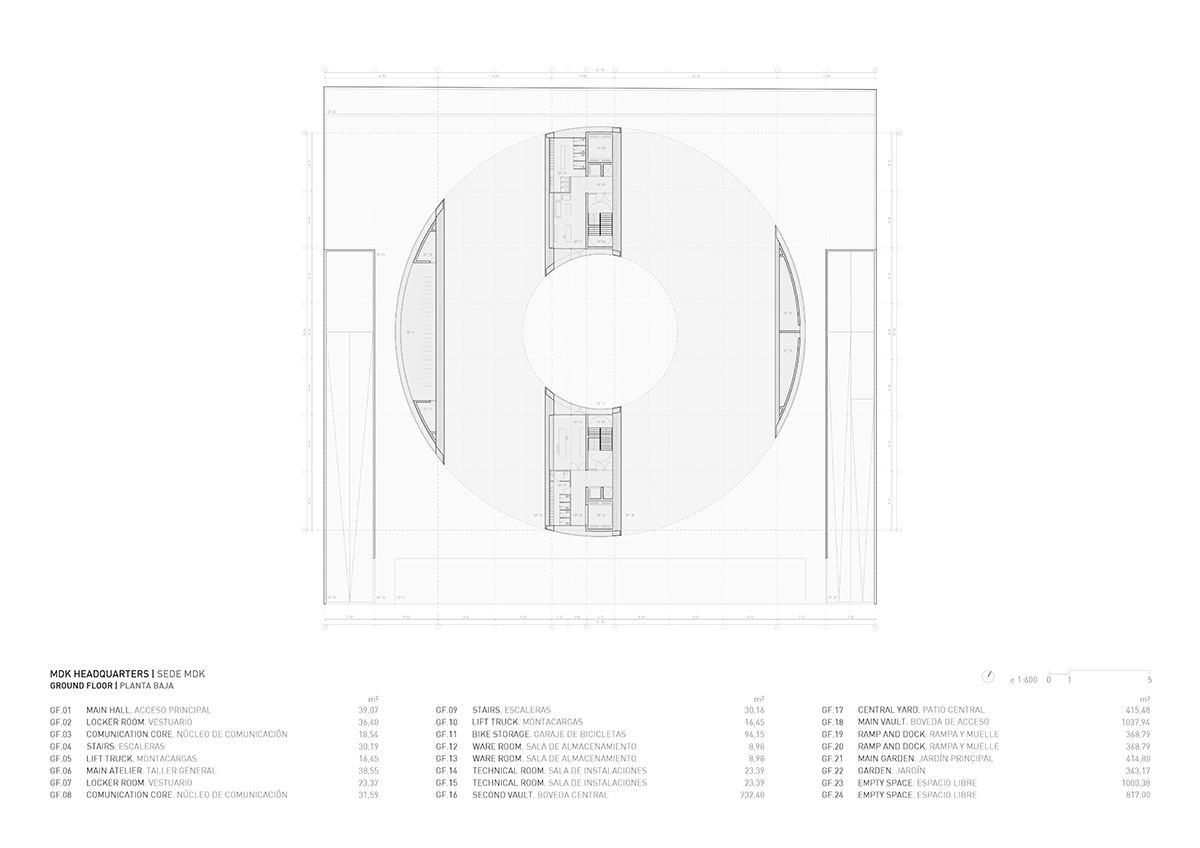
Ground floor plan
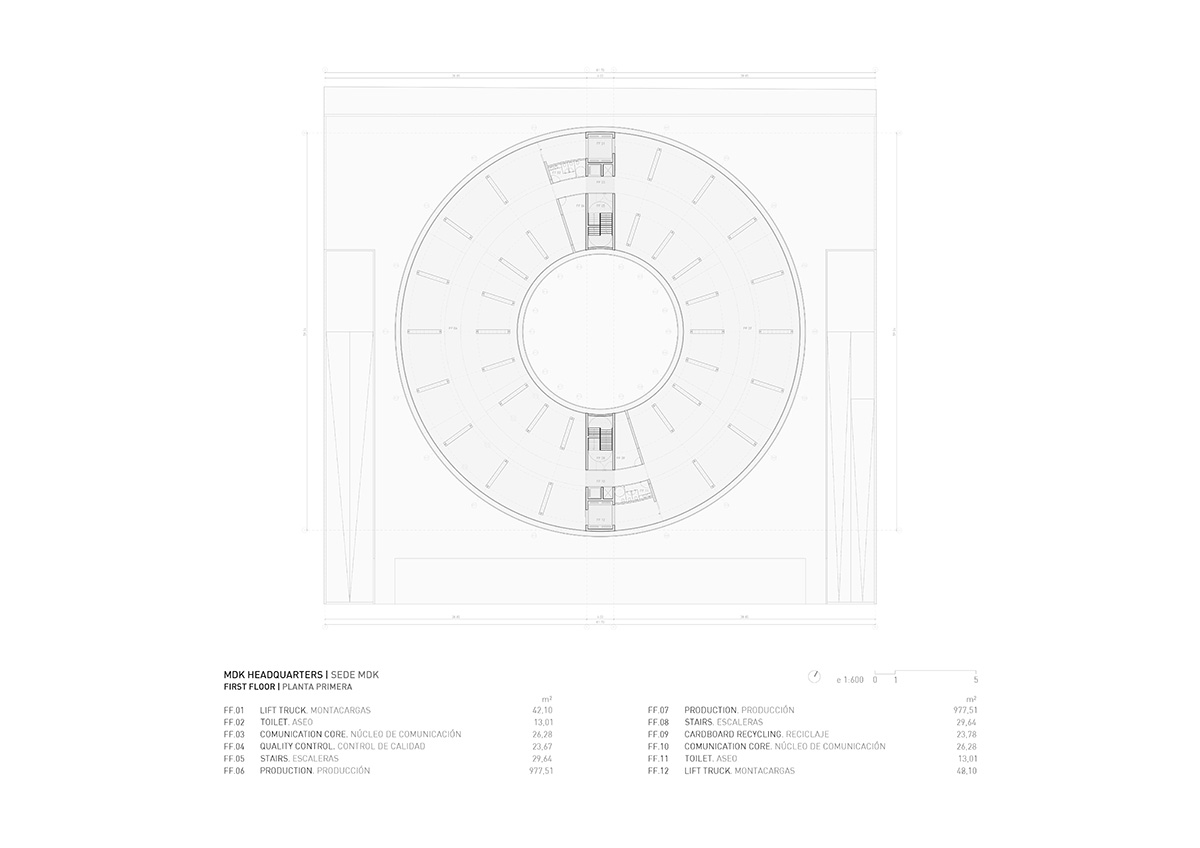
1st floor plan
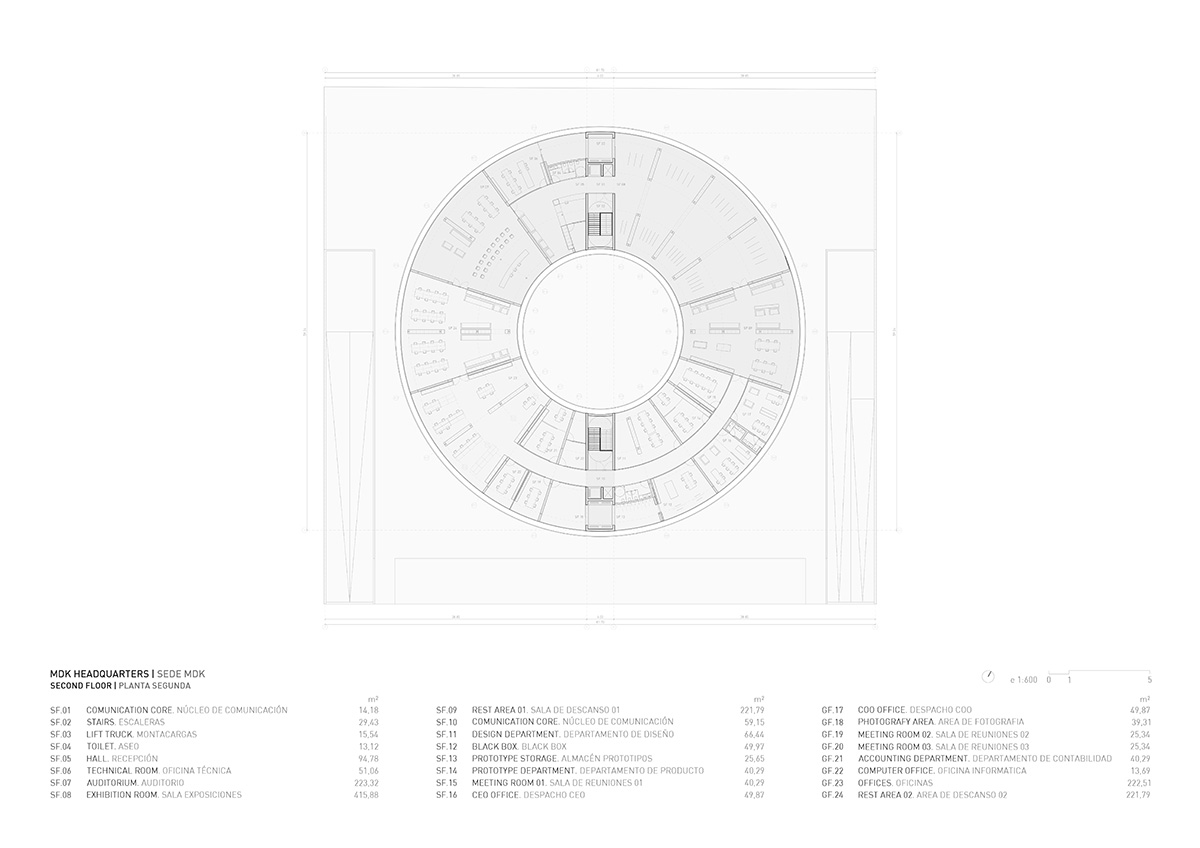
2nd floor plan
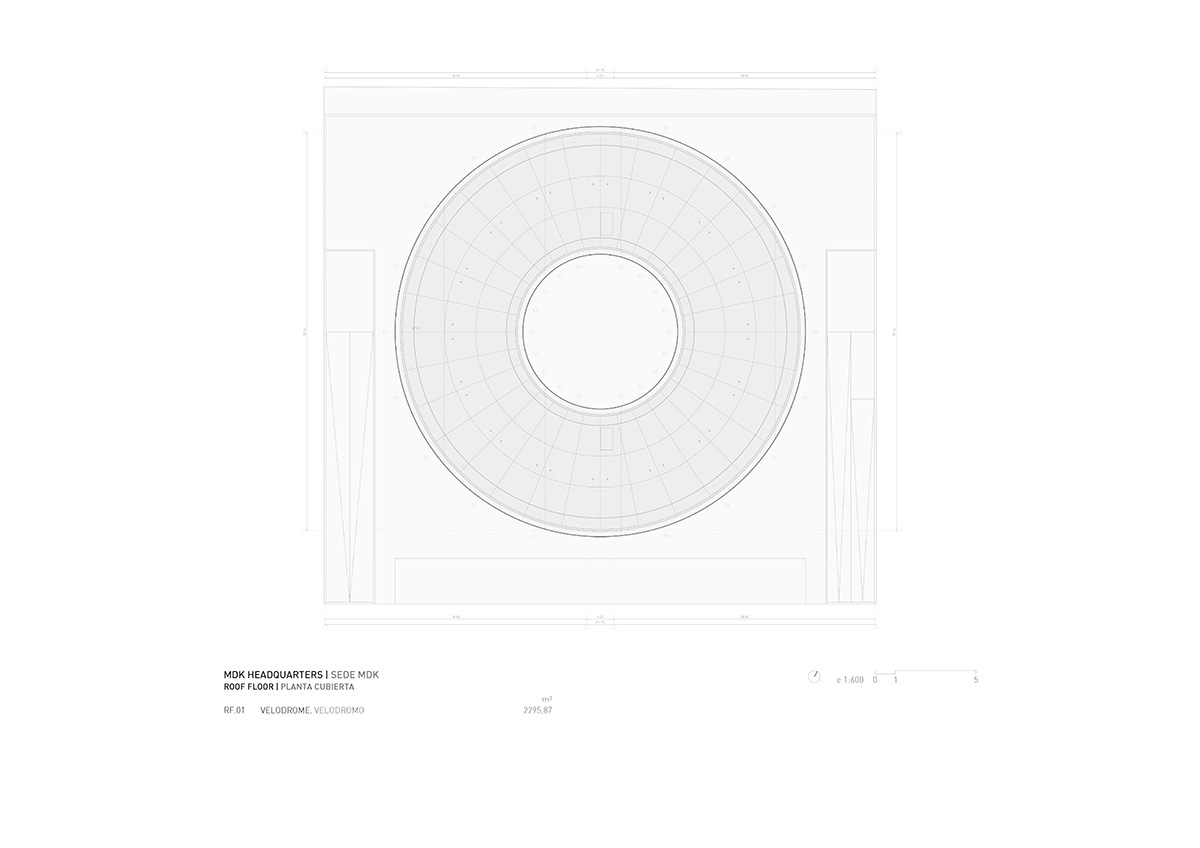
Roof floor plan
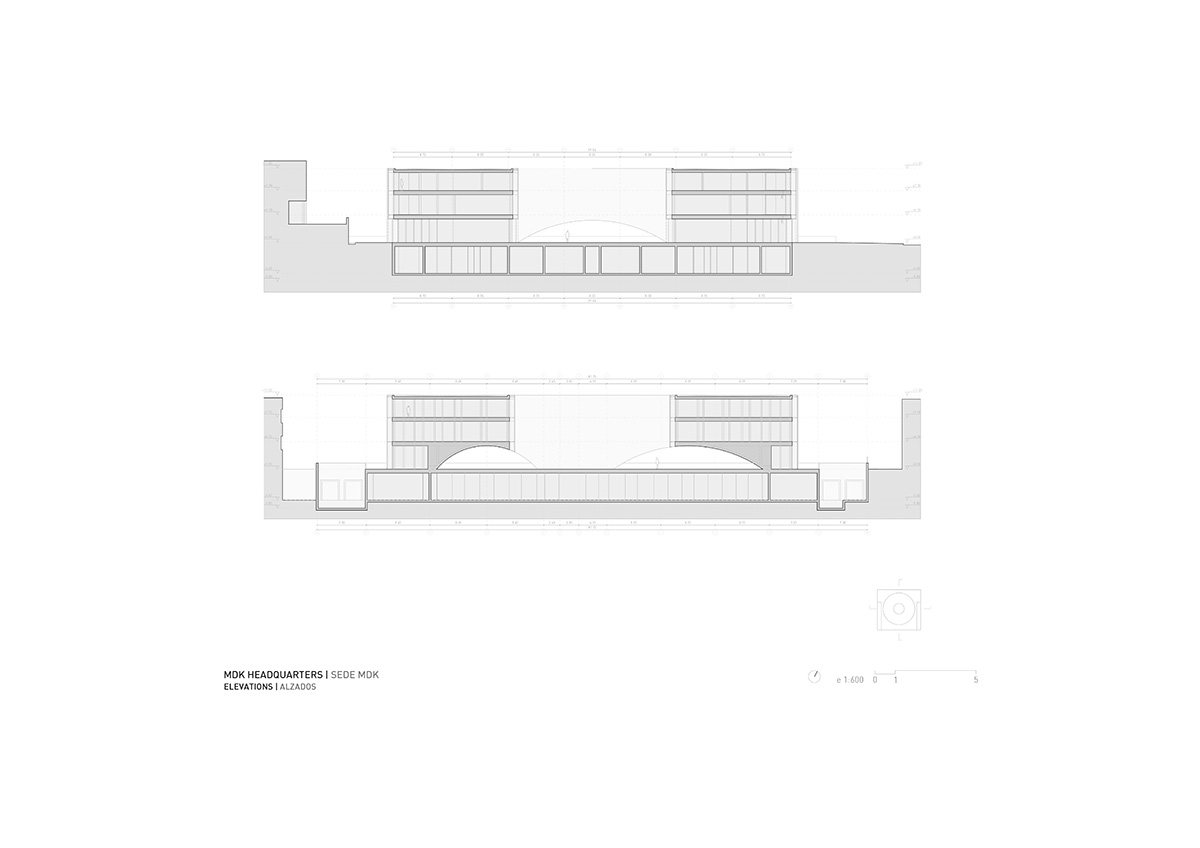
Elevations
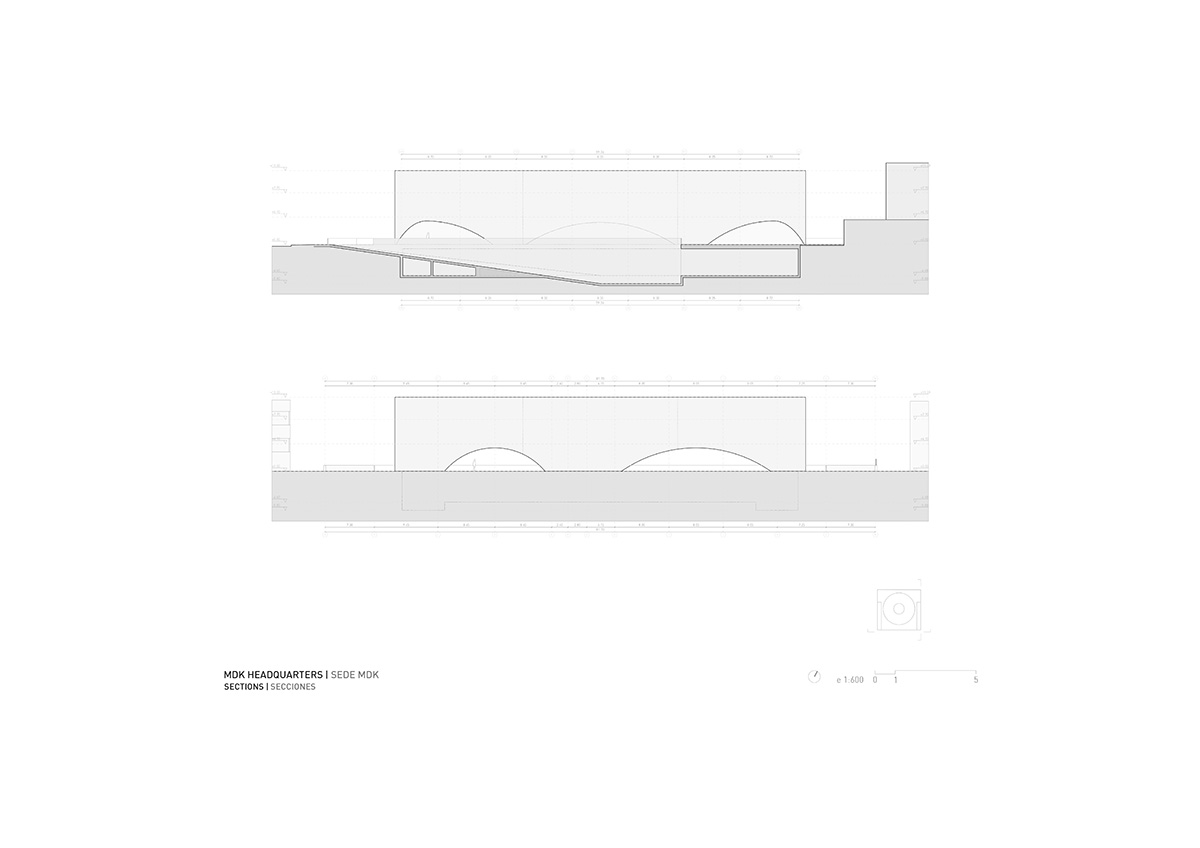
Sections
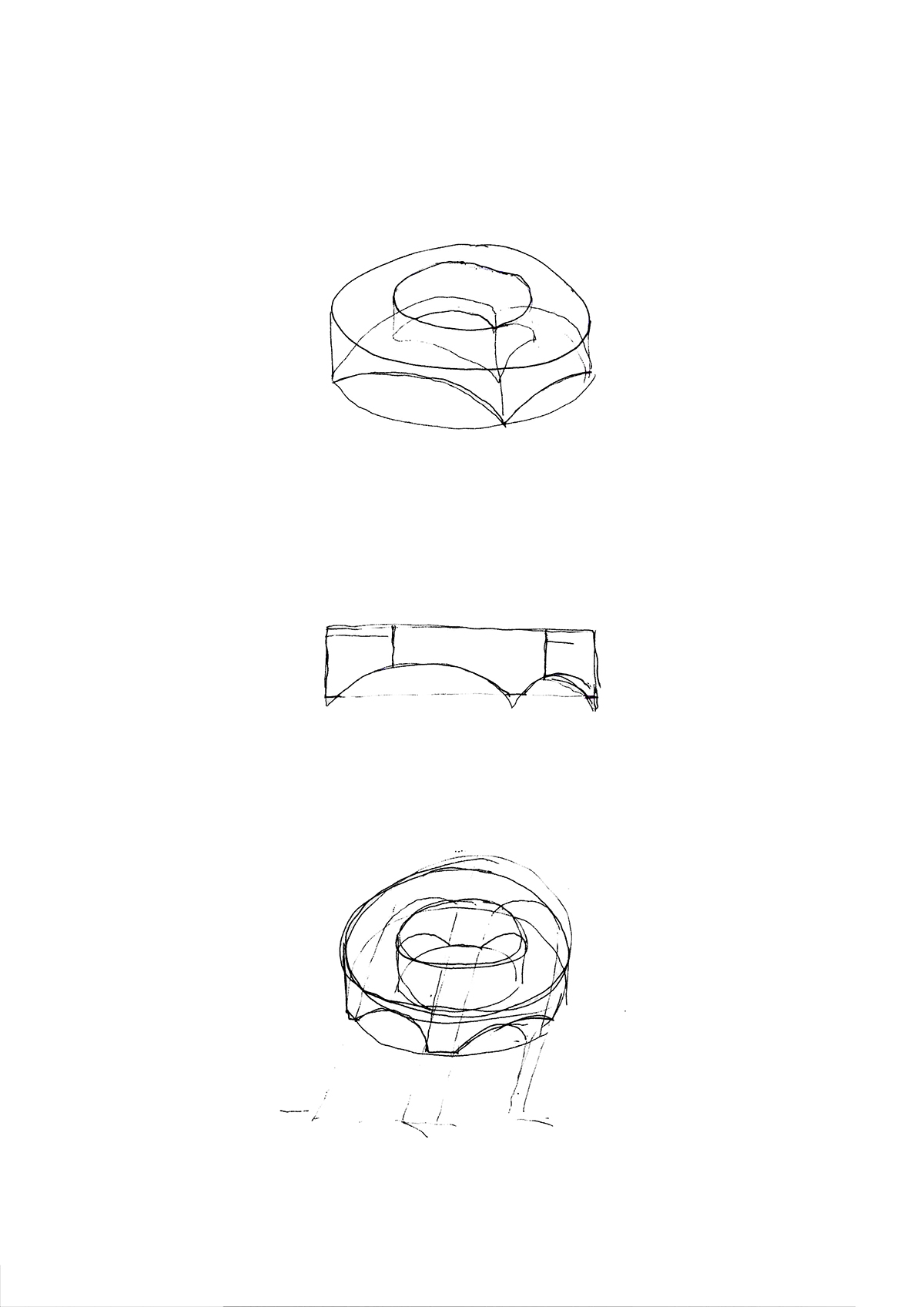
Fran Silvestre Arquitectos recently completed an opaque Guest Pavilion within a natural garden of Valencia. The studio also completed an interlocking private residence on the beach of Castellon, Spain.
All images © Fran Silvestre Arquitectos
