Submitted by WA Contents
Jean Nouvel's Louvre Abu Dhabi released in new images
United Arab Emirates Architecture News - Nov 22, 2017 - 12:17 45736 views
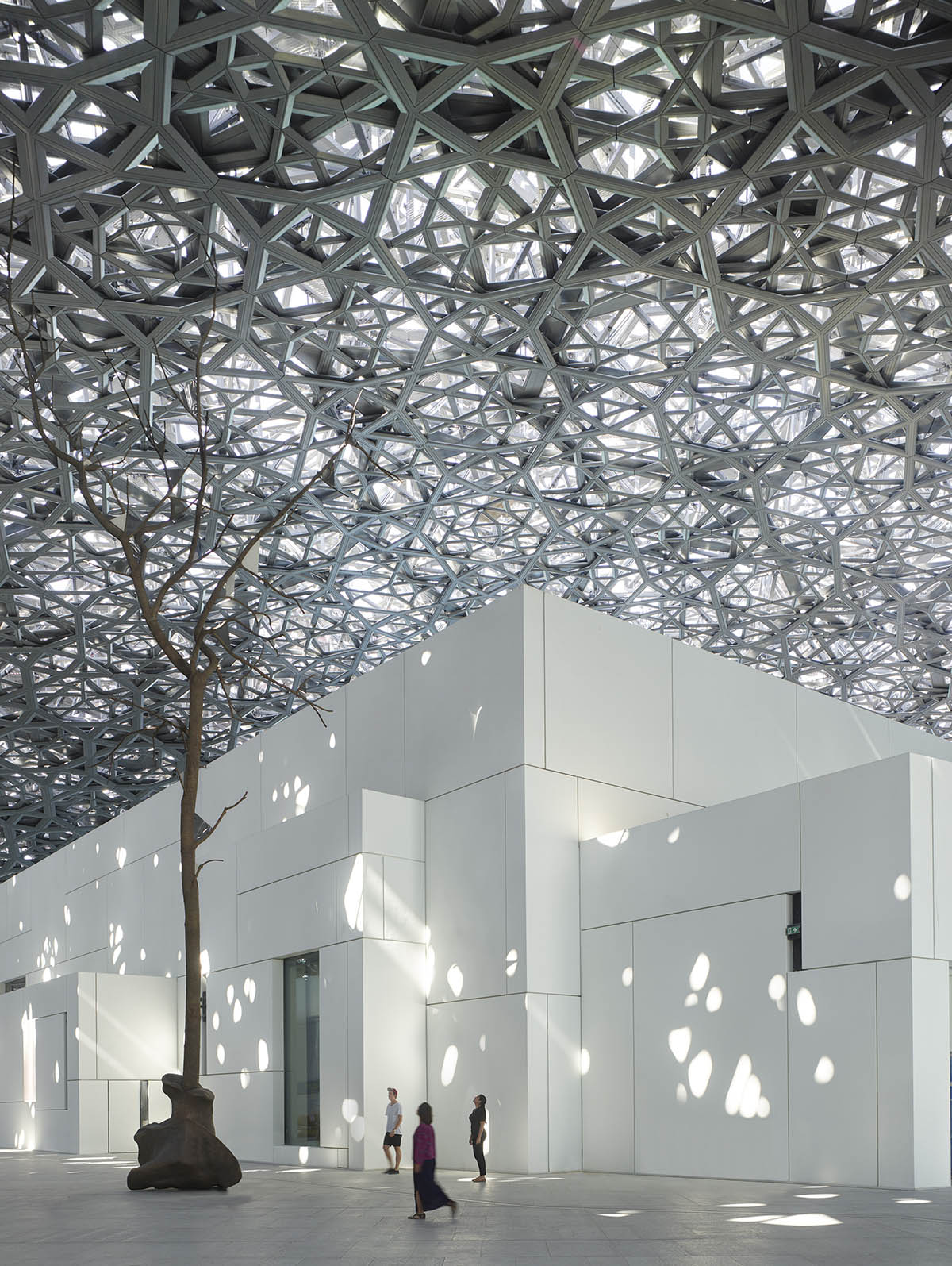
French architect Jean Nouvel’s eagerly anticipated new cultural building Louvre Abu Dhabi has been presented in new images after opened to the public on November 11, 2017. After seeing a spectacular week-long series of celebrations with a large number of attendees, Nouvel’s giant patterned-dome iconic museum was designed to be the first museum of its kind in the Arab region and it offers a new perspective on the history of art in a globalised world.
Led by Jean Nouvel’s architecture office Ateliers Jean Nouvel, the iconic architectural masterpiece is located on the waterfront in Abu Dhabi’s cultural district on Saadiyat Island.
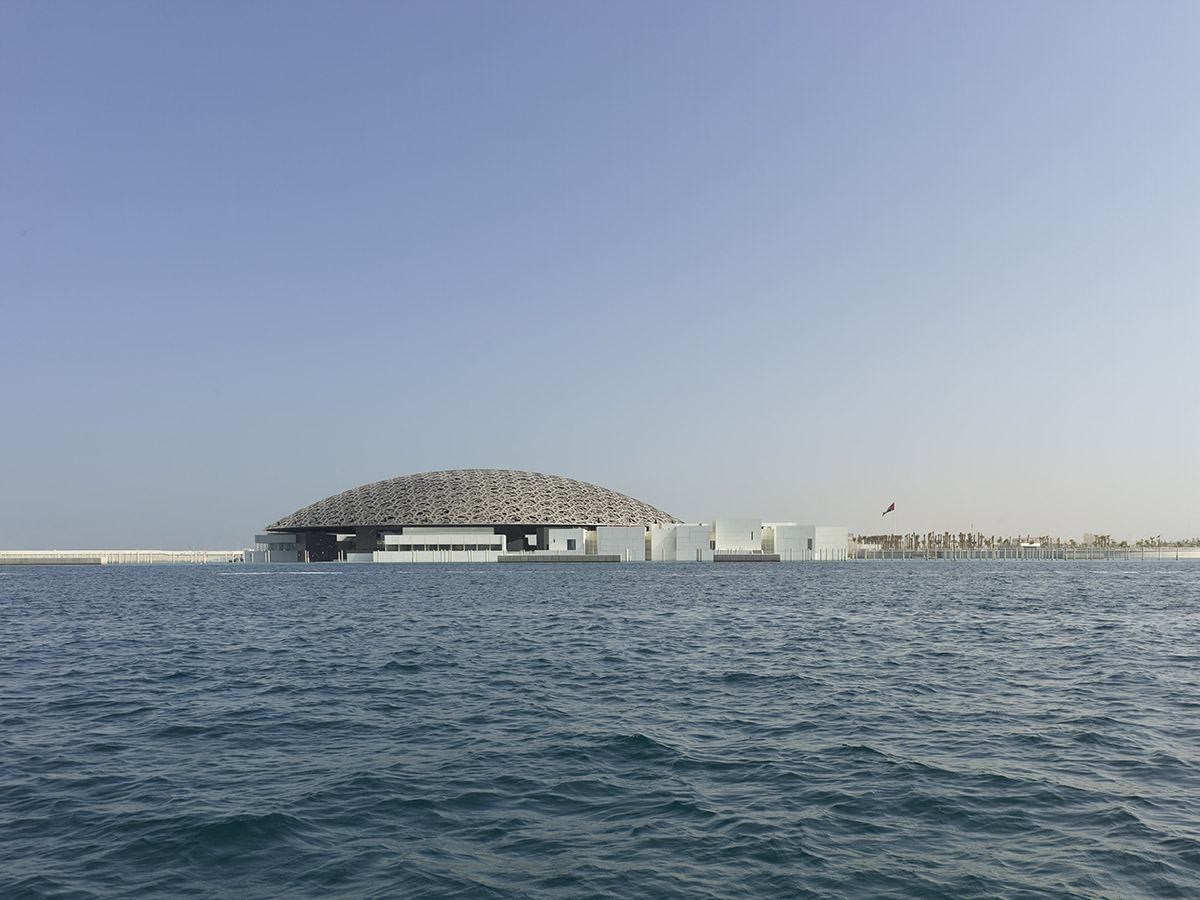
Louvre Abu Dhabi - Exterior view. Image © Roland Halbe - Louvre Abu Dhabi - Architecte Jean Nouvel
The inaugural installation in its spacious collection galleries will present 600 works of art, half from its own rich holdings, and half consisting of stellar works visiting from its 13 partner museums in France. The museum will also begin an ongoing programme of special exhibitions in December.
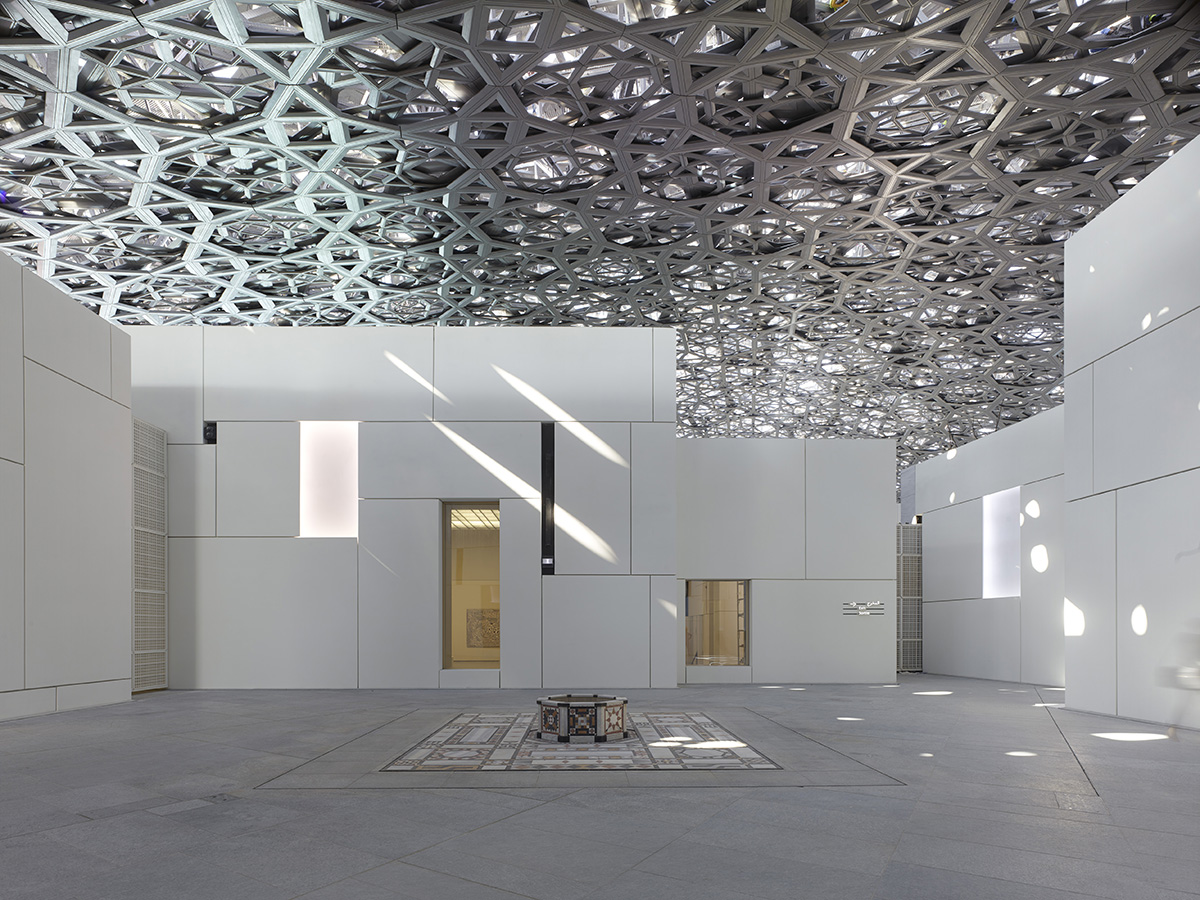
Louvre Abu Dhabi - Ottoman mosaic pavement. Image © Roland Halbe - Louvre Abu Dhabi - Architecte Jean Nouvel
Developed in collaboration with the Department of Culture & Tourism and the Tourism Development and Investment Company (TDIC), the museum contains 23 permanent galleries, special exhibition spaces, a children’s museum, 270-seat auditorium, restaurants, retail, a research centre, boutique and café. Surrounded by the sea, the buildings are connected by waterfront promenades beneath the museum’s stunning dome.
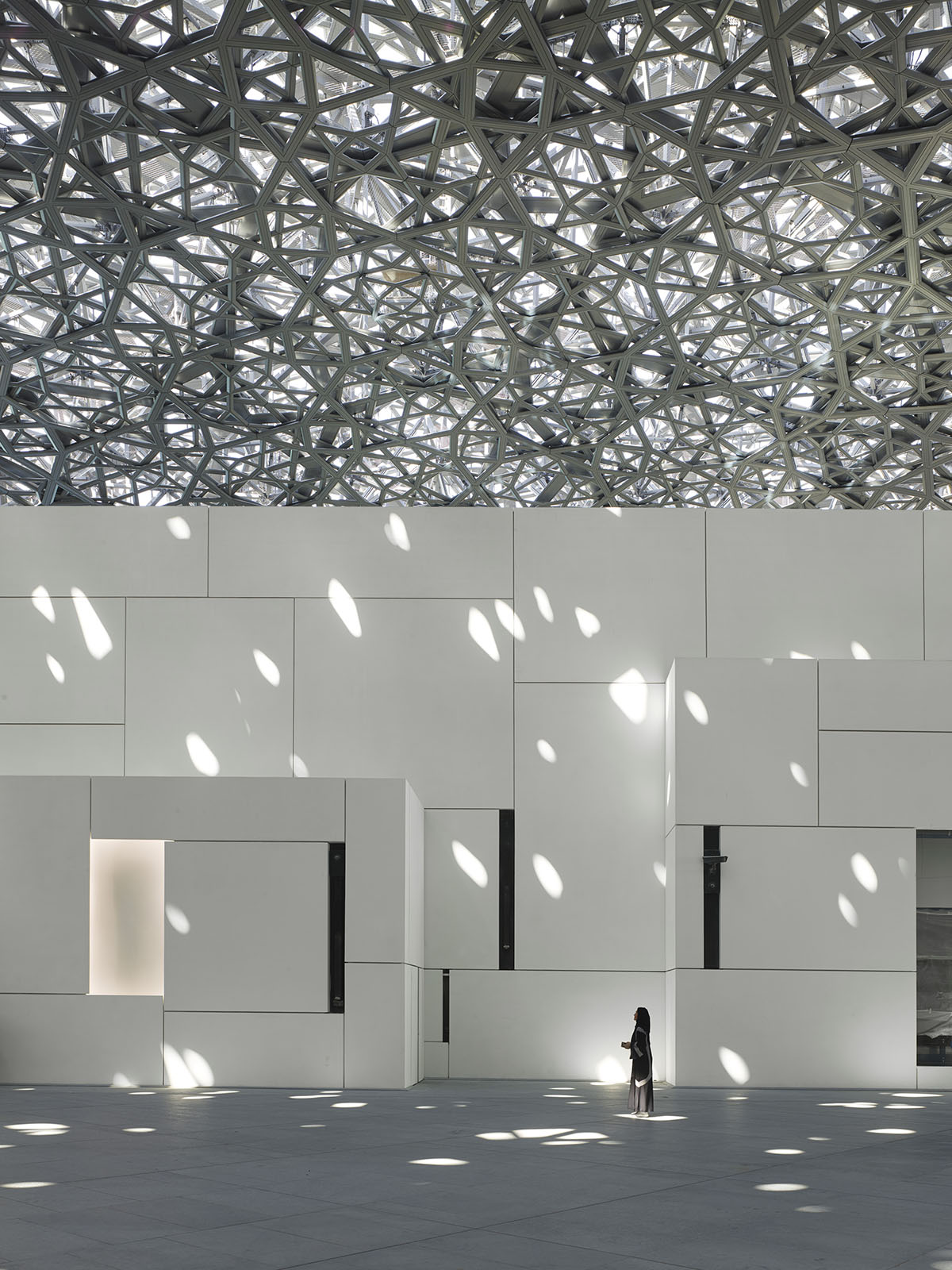
Louvre Abu Dhabi - Interior view 1. Image © Roland Halbe - Louvre Abu Dhabi - Architecte Jean Nouvel
"Louvre Abu Dhabi embodies an exceptional programme in the literal sense of the word. Its vocation is now to express what is universal throughout the ages. Its architecture makes it a place of convergence and correlation between the immense sky, the sea-horizon and the territory of the desert," said Jean Nouvel, the architect of Louvre Abu Dhabi, at the opening ceremony.
"Its dome and cupola imprint the space with the consciousness of time and of the moment through an evocative light of a spirituality that is its own," he added.
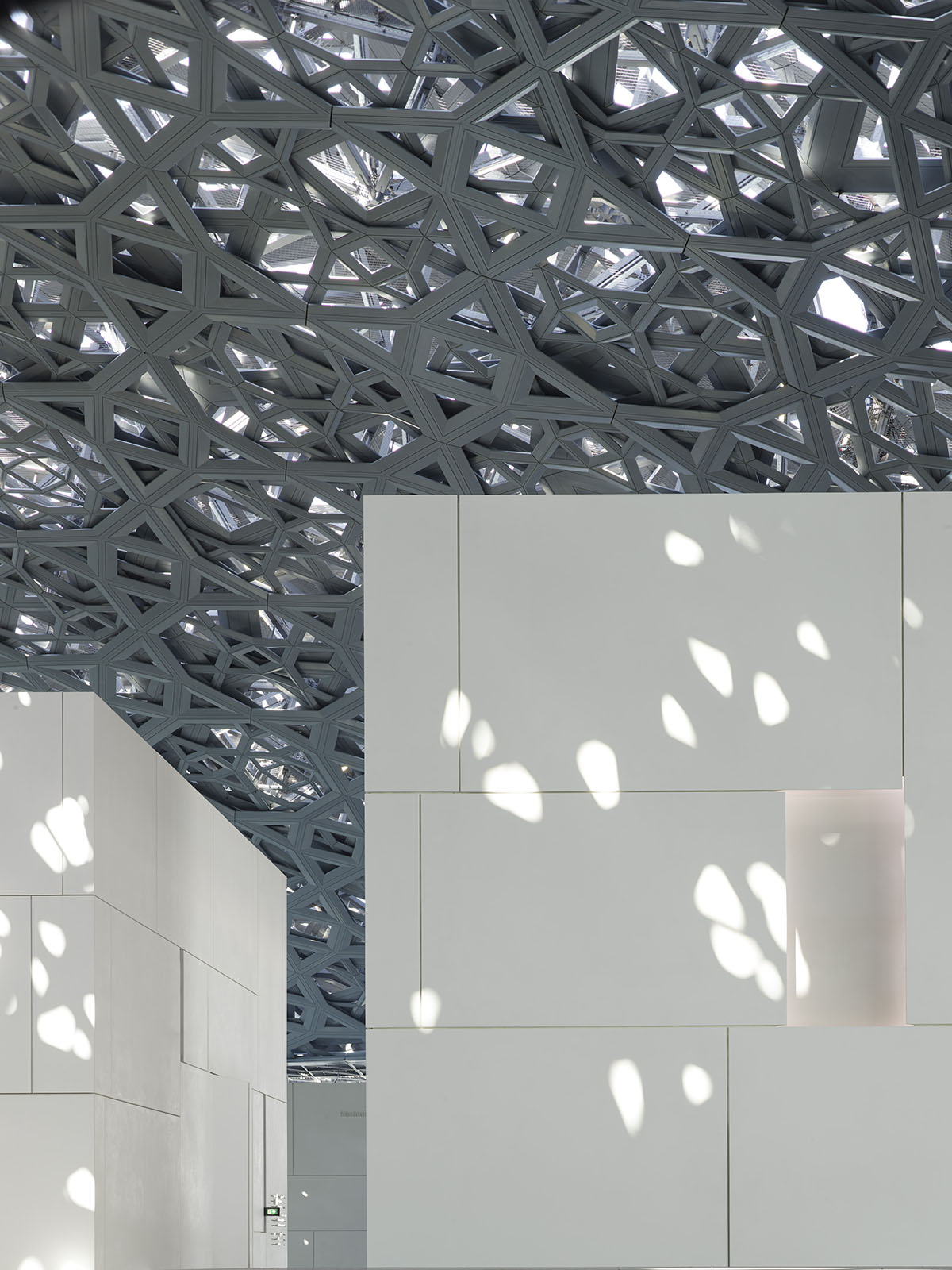
Louvre Abu Dhabi - Interior view 2. Image © Roland Halbe - Louvre Abu Dhabi - Architecte Jean Nouvel
Pritzker-prize winning architect Jean Nouvel sought inspiration for the concept of Louvre Abu Dhabi in traditional Arabic architectural culture. Taking a contextual approach to the site, Nouvel designed Louvre Abu Dhabi as a 'museum city' in the sea.
Its contrasting series of white buildings take inspiration from the medina and low-lying Arab settlements. In total, 55 individual buildings, including 23 galleries, make up this museum city. The façades of the buildings are made up of 3,900 panels of ultra-high performance fibre concrete (UHPC).
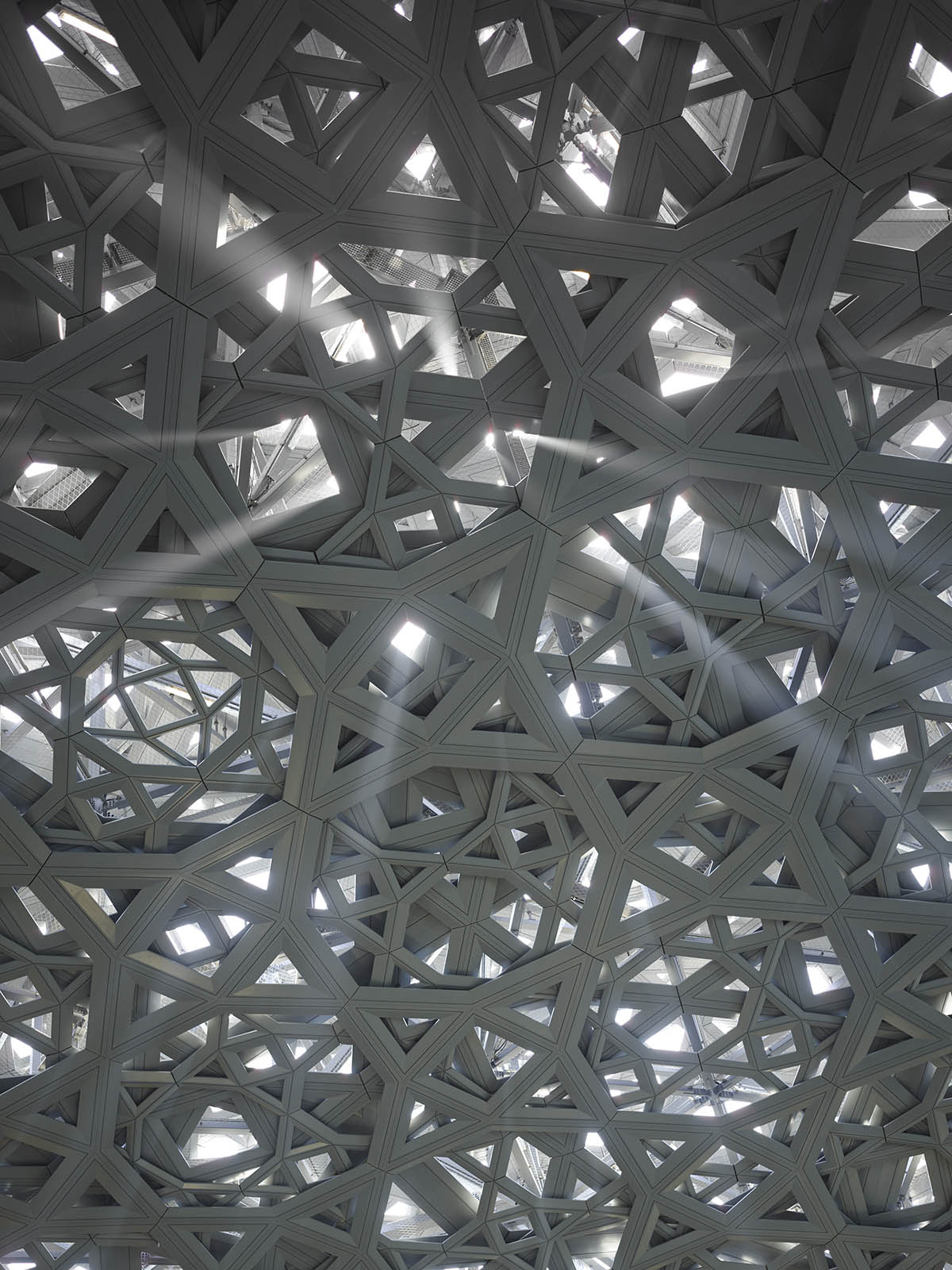
Louvre Abu Dhabi - Rain of light. Image © Roland Halbe - Louvre Abu Dhabi - Architecte Jean Nouvel
"Louvre Abu Dhabi sets a benchmark for the region, attracting the next generation of talented museum professionals. It has reinvented the 18th-century premise of the universal museum for a demanding contemporary audience," said Manuel Rabaté, Director of Louvre Abu Dhabi.
"In a complex multi-narrative world, these ideas are more important than ever. By exhibiting works from diverse cultures in the same space, our curation shows the interconnectedness of different ideologies, aesthetics and artistic techniques. The museum story transports visitors through a history of humanity illuminated by our collection of exceptional treasures," added Manuel Rabaté.
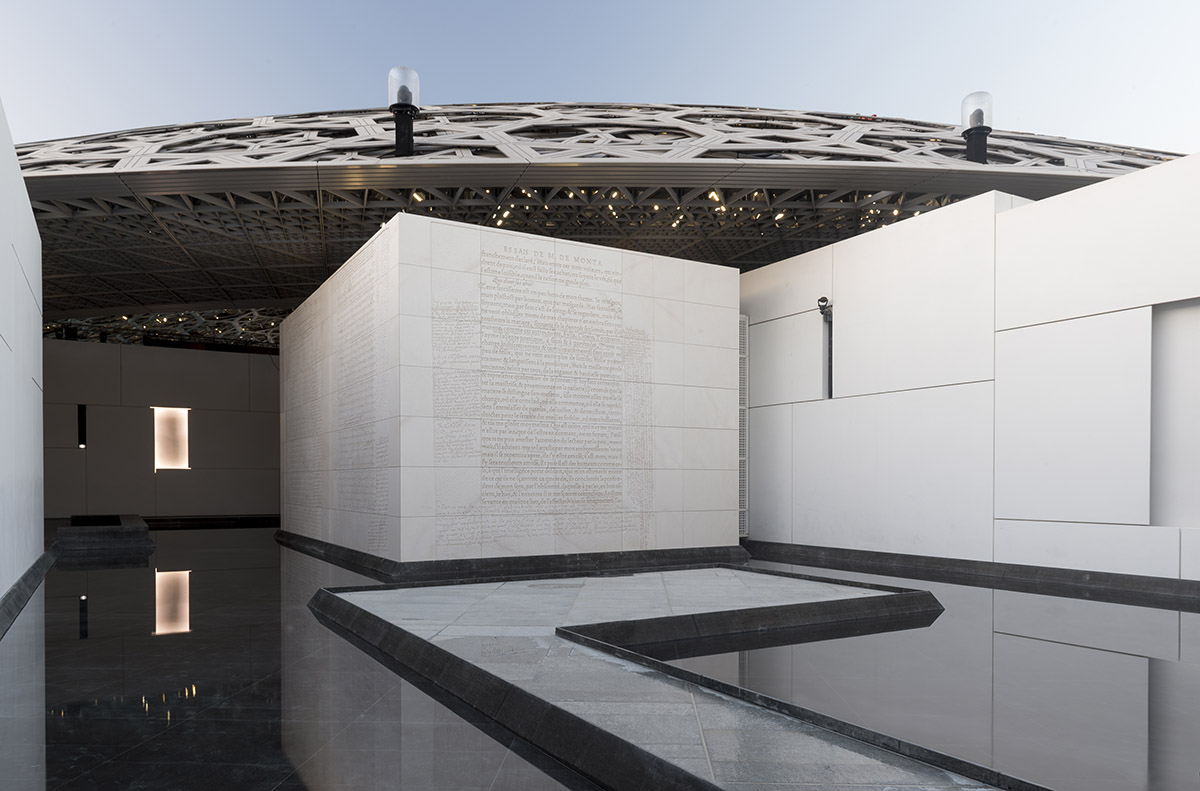
Jenny Holzer. 'For Louvre Abu Dhabi' (2017). Image © Louvre Abu Dhabi - Photography by Marc Domage
A vast dome, 180 metres in diameter, covers the majority of the museum city and is visible from the sea, the surrounding areas and Abu Dhabi city. This dome was constructed by the Austrian company Waagner Biro who specializes in steel structures.
The dome consists of eight different layers: four outer layers clad in stainless steel and four inner layers clad in aluminium separated by a steel frame five metres high. The frame is made of 10,000 structural components pre-assembled into 85 super-sized elements, each weighing up to 50 tonnes.

Louvre Abu Dhabi – The Great Vestibule. Image © Louvre Abu Dhabi - Photography by Marc Domage
The dome’s complex pattern is the result of a highly studied geometric design. It involved close collaboration between the architectural design team at Ateliers Jean Nouvel and the structural engineers at BuroHappold Engineering. The pattern is repeated at various sizes and angles in the eight superimposed layers.

Louvre Abu Dhabi – Challenging Modernity. Image © Louvre Abu Dhabi - Photography by Marc Domage
Each ray of light must penetrate the eight layers before appearing then disappearing. The result is a cinematic effect as the sun’s path progresses throughout the day. At night, it forms 7,850 stars visible from both inside and out. Named the ‘rain of light’, this effect has been the subject of many models and mock-ups over the years and is one of the defining features of the concept.
The dome is supported by only four permanent piers, each 110 metres apart. These are hidden within the museum buildings to give the impression that the dome is floating. The interior dome elevation is 29 metres from the ground floor to the underside of the cladding. The highest point of the dome is 40 metres above sea level and 36 metres above ground floor level.

Louvre Abu Dhabi - Ai Weiwei, 'Fountain of Light' (2016). Image © Louvre Abu Dhabi - Photography by Marc Domage
The museum design is a collaboration between traditional design and modern construction techniques. The tranquil environment encourages visitors to enjoy the ever-changing relationship between the sun and the dome and between sea, buildings and land. The complex engineering concept made Louvre Abu Dhabi one of the most innovative and challenging museum projects to be built in recent times.
An ambitious cultural undertaking for the 21st century, it will be a nucleus for global culture, attracting local, regional and international guests with unique exhibitions, permanent collections, productions and performances.
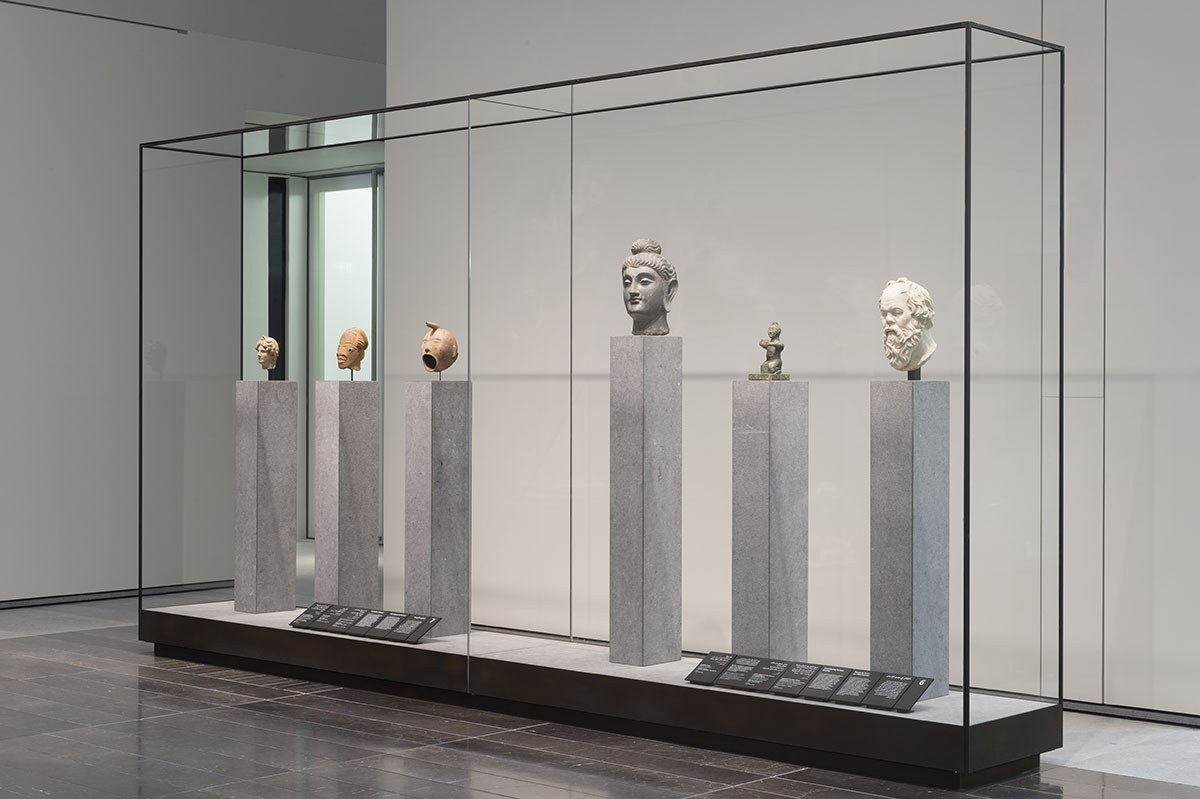
Louvre Abu Dhabi – Civilisations and Empires. Image © Louvre Abu Dhabi - Photography by Marc Domage
Its ground-breaking buildings will form a historical statement of the finest 21st-century architecture including Zayed National Museum, Louvre Abu Dhabi and Guggenheim Abu Dhabi. Saadiyat Cultural District on Saadiyat Island, Abu Dhabi, is devoted to culture and the arts. These museums will complement and collaborate with local and regional arts and cultural institutions including universities and research centres.
Jean Nouvel’s other hotly anticipated cultural project Qatar National Museum, made from a series of interlocking discs, is still under construction, which is expected to open to the public in December, 2018.
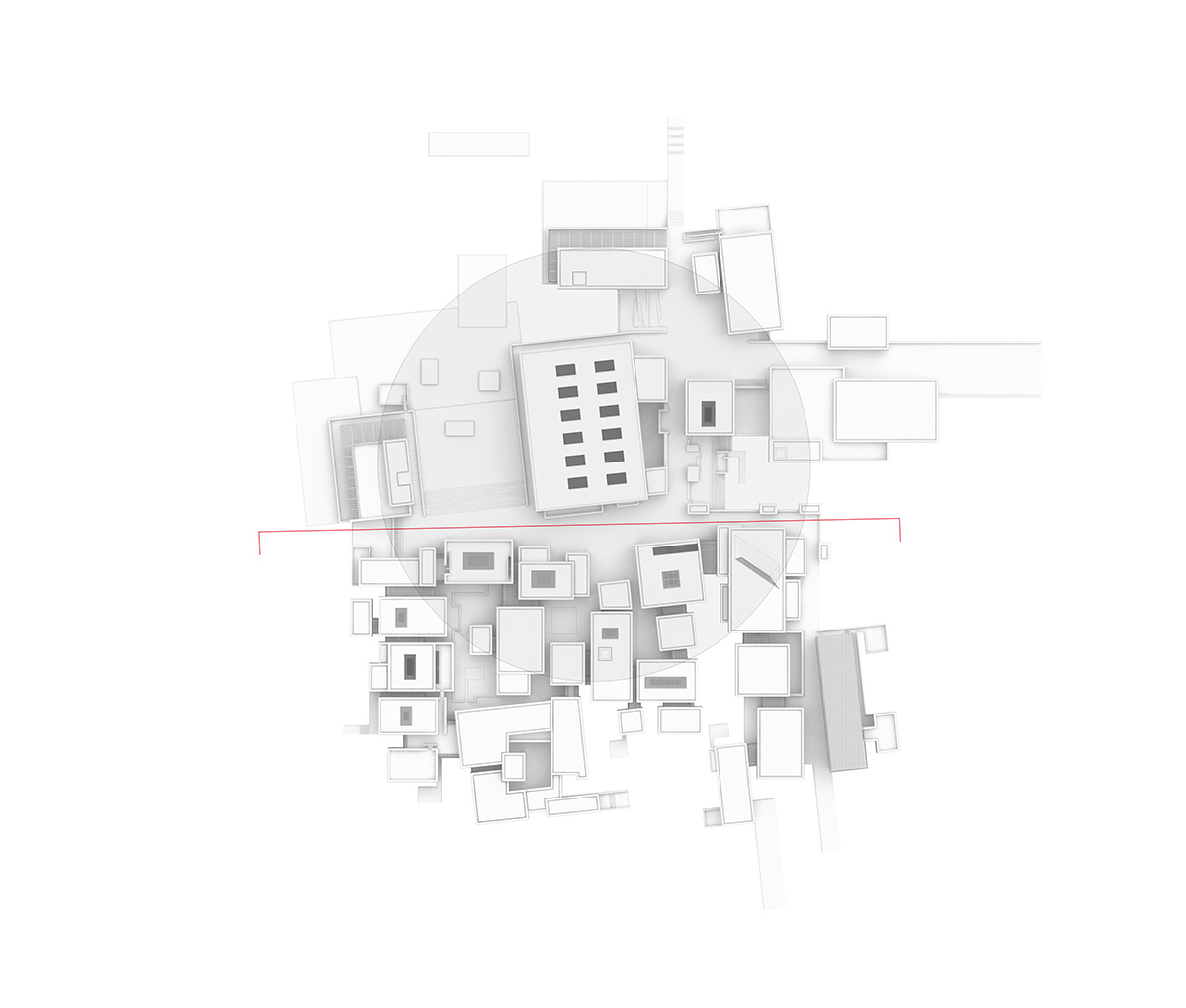
Louvre Abu Dhabi Key Plan A1. Image © Louvre Abu Dhabi - Architecte Jean Nouvel
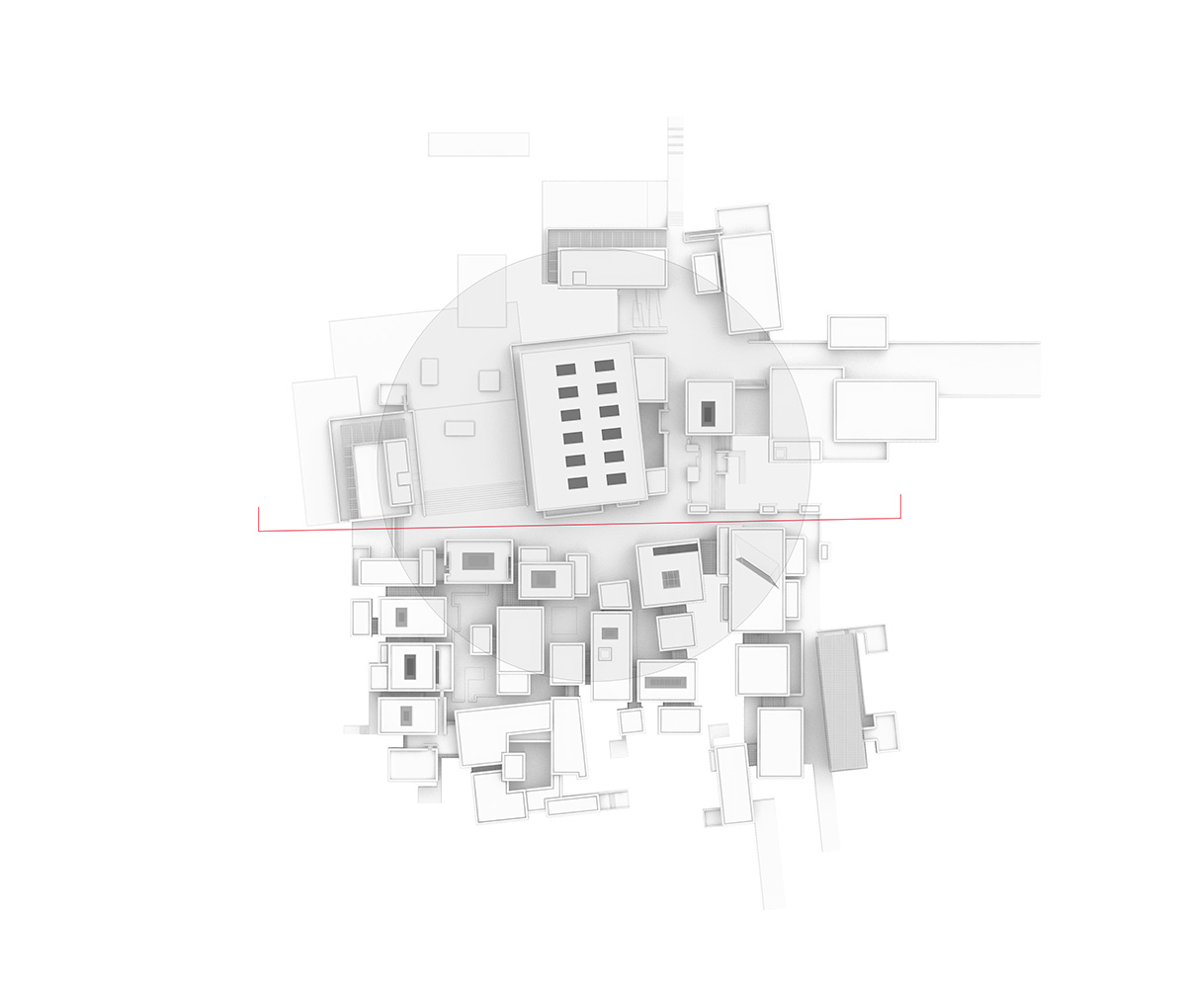
Louvre Abu Dhabi Key Plan A2. Image © Louvre Abu Dhabi - Architecte Jean Nouvel
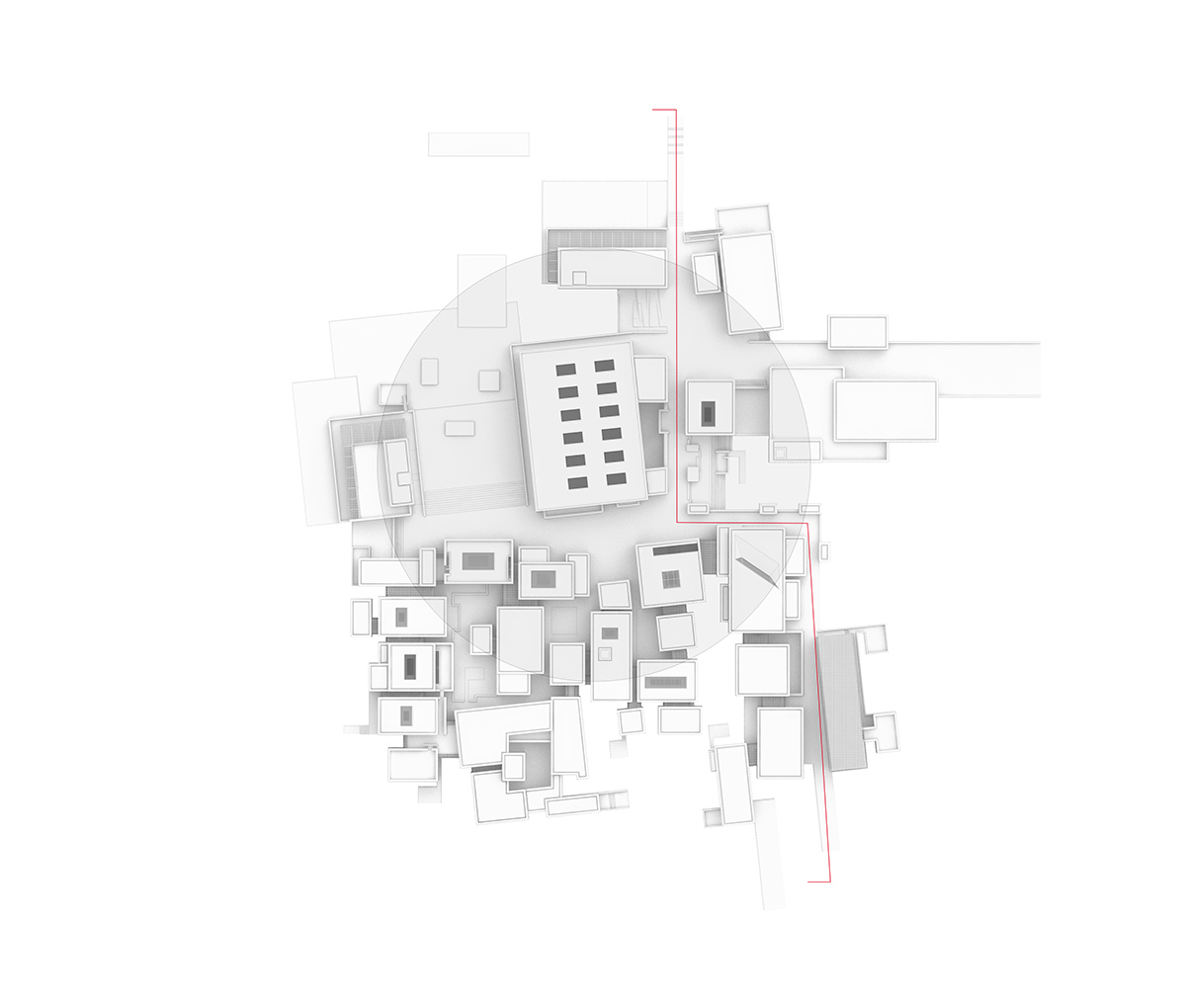
Louvre Abu Dhabi Key Plan B1. Image © Louvre Abu Dhabi - Architecte Jean Nouvel

Louvre Abu Dhabi Key Plan B2. Image © Louvre Abu Dhabi - Architecte Jean Nouvel

Louvre Abu Dhabi Section A1. Image © Louvre Abu Dhabi - Architecte Jean Nouvel
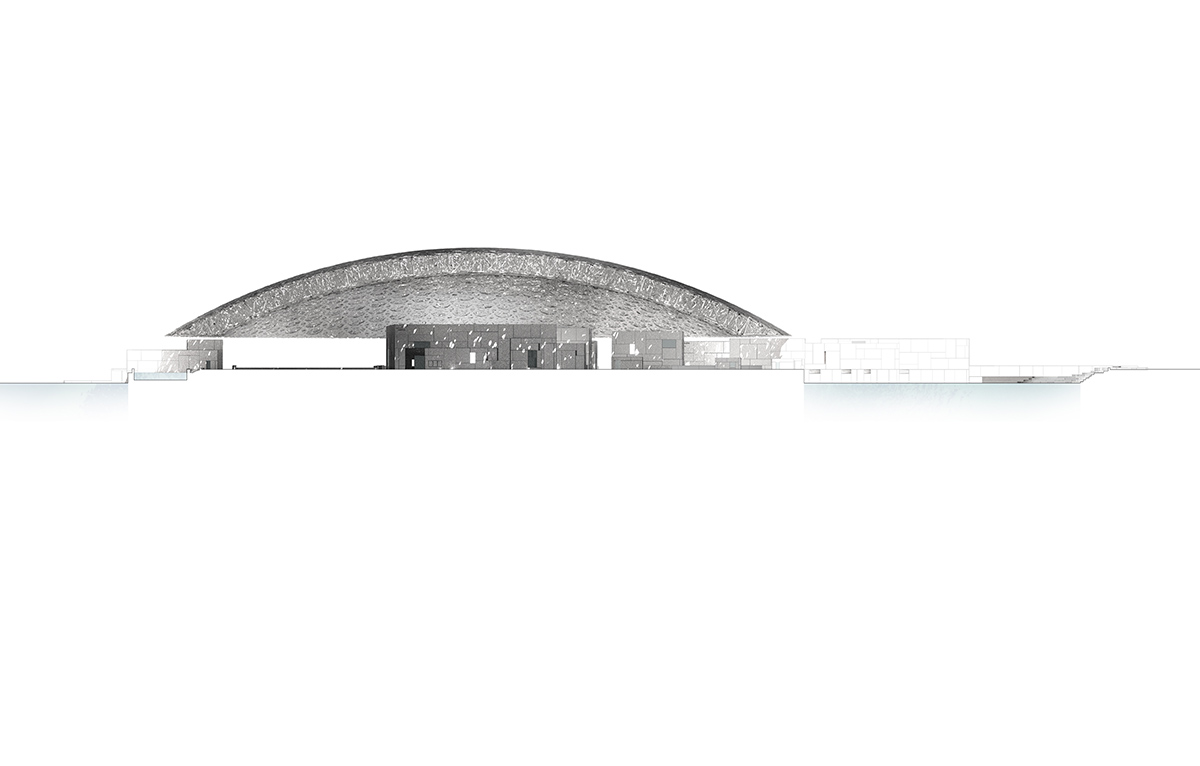
Louvre Abu Dhabi Section A2. Image © Louvre Abu Dhabi - Architecte Jean Nouvel
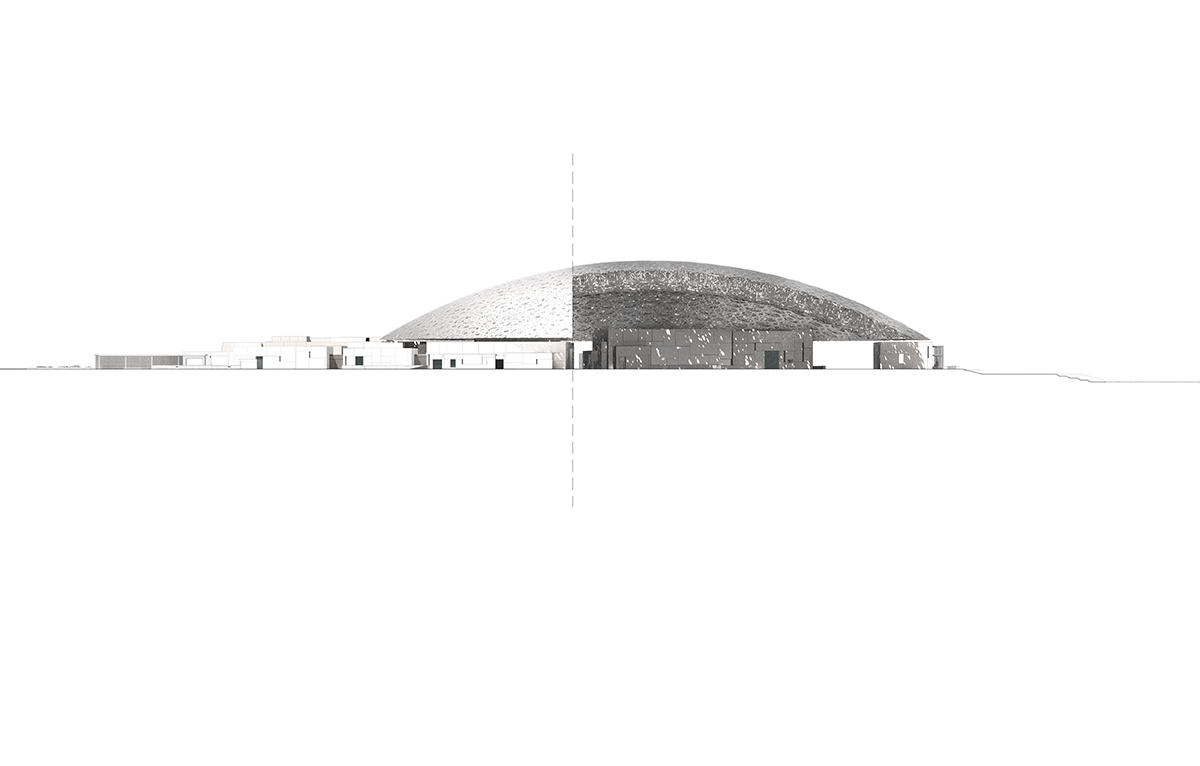
Louvre Abu Dhabi Section B1. Image © Louvre Abu Dhabi - Architecte Jean Nouvel
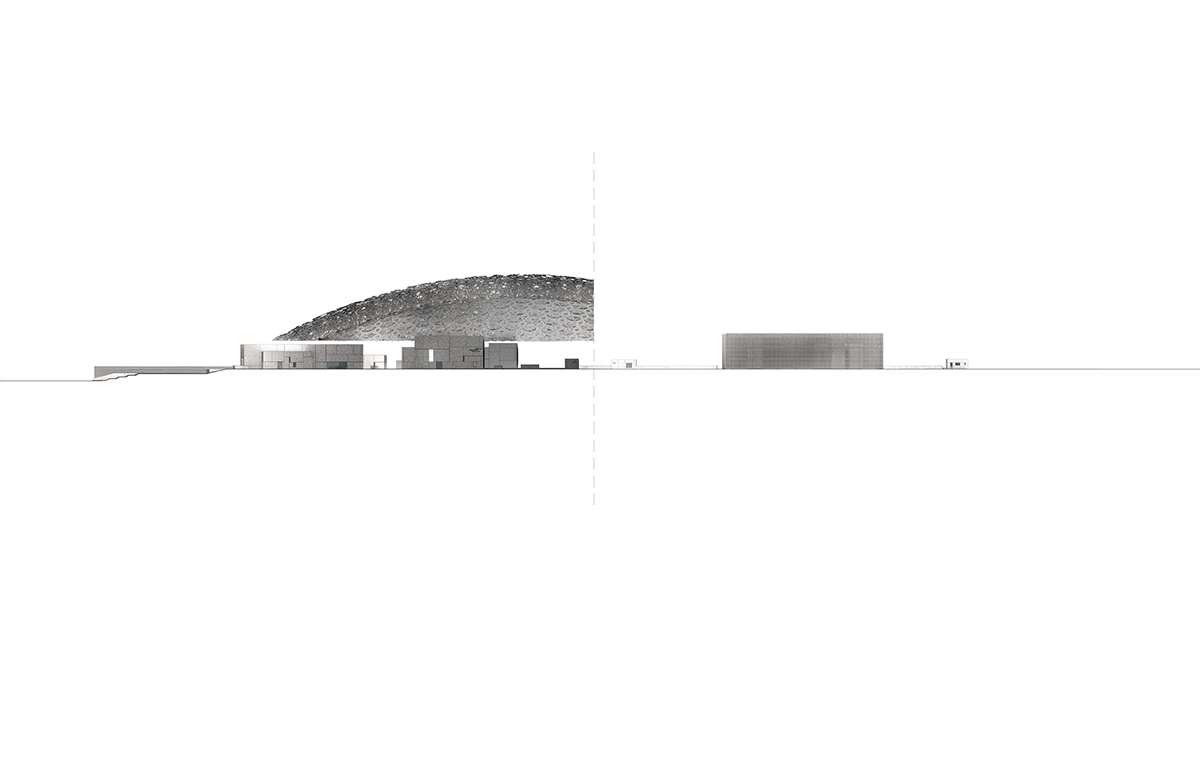
Louvre Abu Dhabi Section B2. Image © Louvre Abu Dhabi - Architecte Jean Nouvel

Louvre Abu Dhabi-Ground Floor Plan. Image © Louvre Abu Dhabi - Architecte Jean Nouvel

Louvre Abu Dhabi-Longitudinal Sections 1-2. Image © Louvre Abu Dhabi - Architecte Jean Nouvel
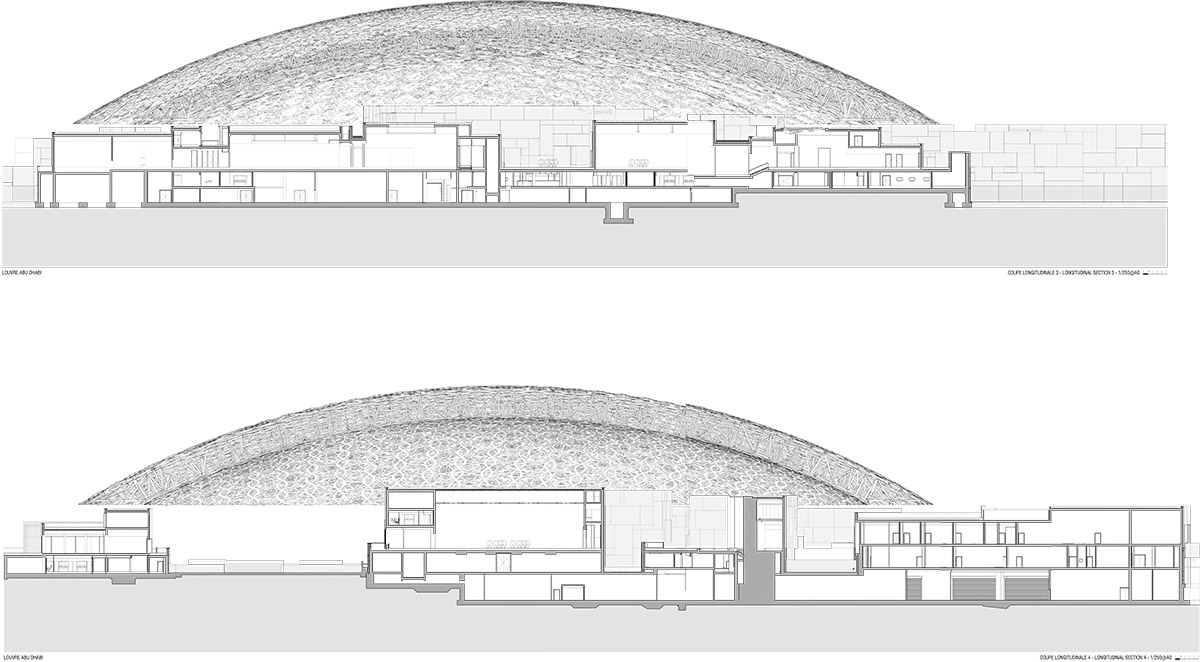
Louvre Abu Dhabi-Longitudinal Sections 3-4. Image © Louvre Abu Dhabi - Architecte Jean Nouvel
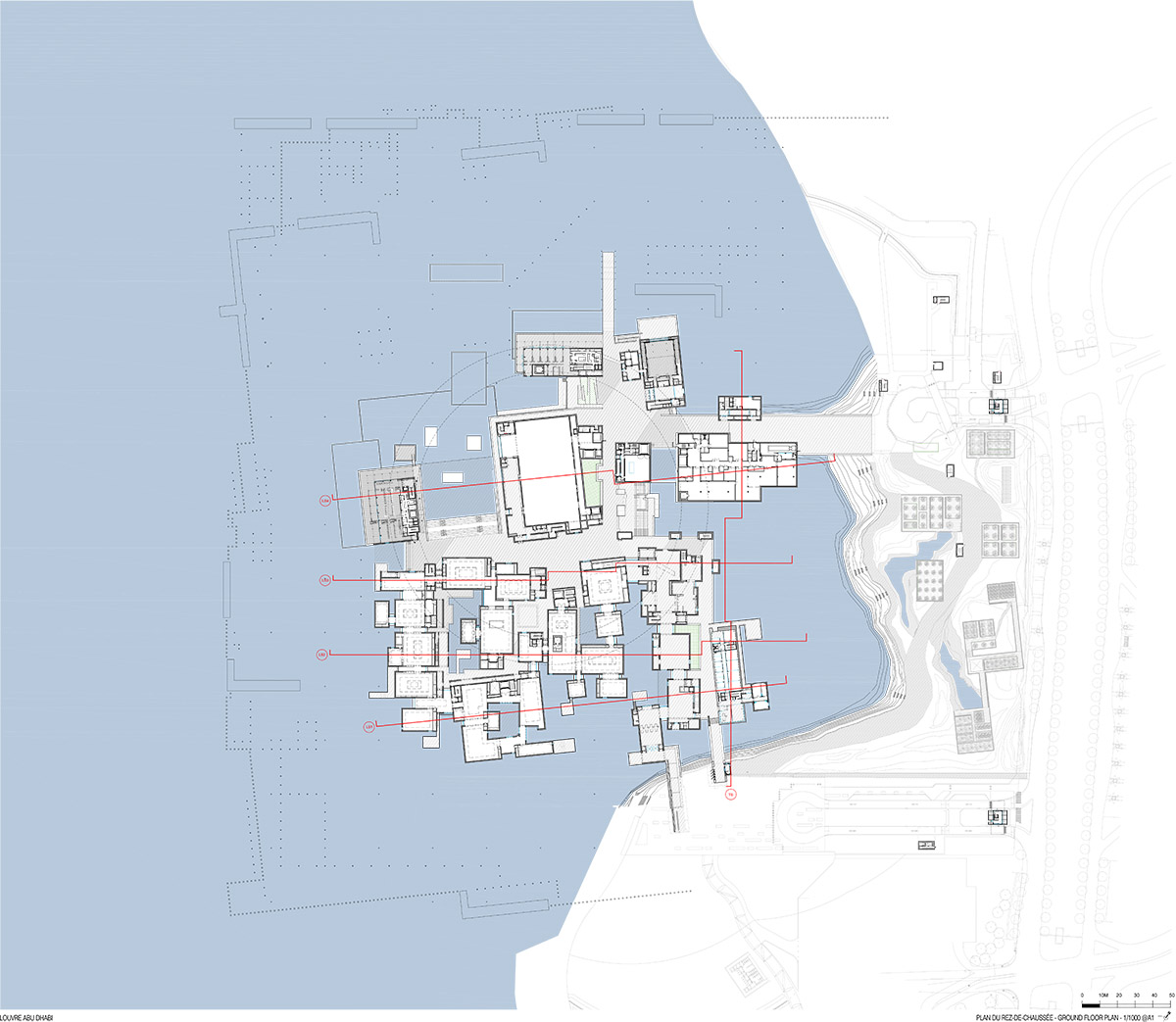
Louvre Abu Dhabi-Sections Key Plan. Image © Louvre Abu Dhabi - Architecte Jean Nouvel

Louvre Abu Dhabi-Transverse Section. Image © Louvre Abu Dhabi - Architecte Jean Nouvel
Top image: Louvre Abu Dhabi - Germination by Giuseppe Penone © Roland Halbe - Louvre Abu Dhabi - Architecte Jean Nouvel
> via Ateliers Jean Nouvel
