Submitted by WA Contents
Moon Hoon completes web-like private residence on Jeju Island
Korea, South Architecture News - Aug 30, 2017 - 16:36 19962 views

South Korean architect Moon Hoon - the mastermind of crazy forms - has completed a web-like private home on Jeju Island which is commonly known its quick-change weather. Jeju Island, the largest island off the coast of the Korean Peninsula, includes different types of houses throughout the region.
Moon Hoon takes into consideration these changeable climatic conditions and the style of traditional Jeju houses in his new design, transforming them into the building's form both in real sense and metaphorically.
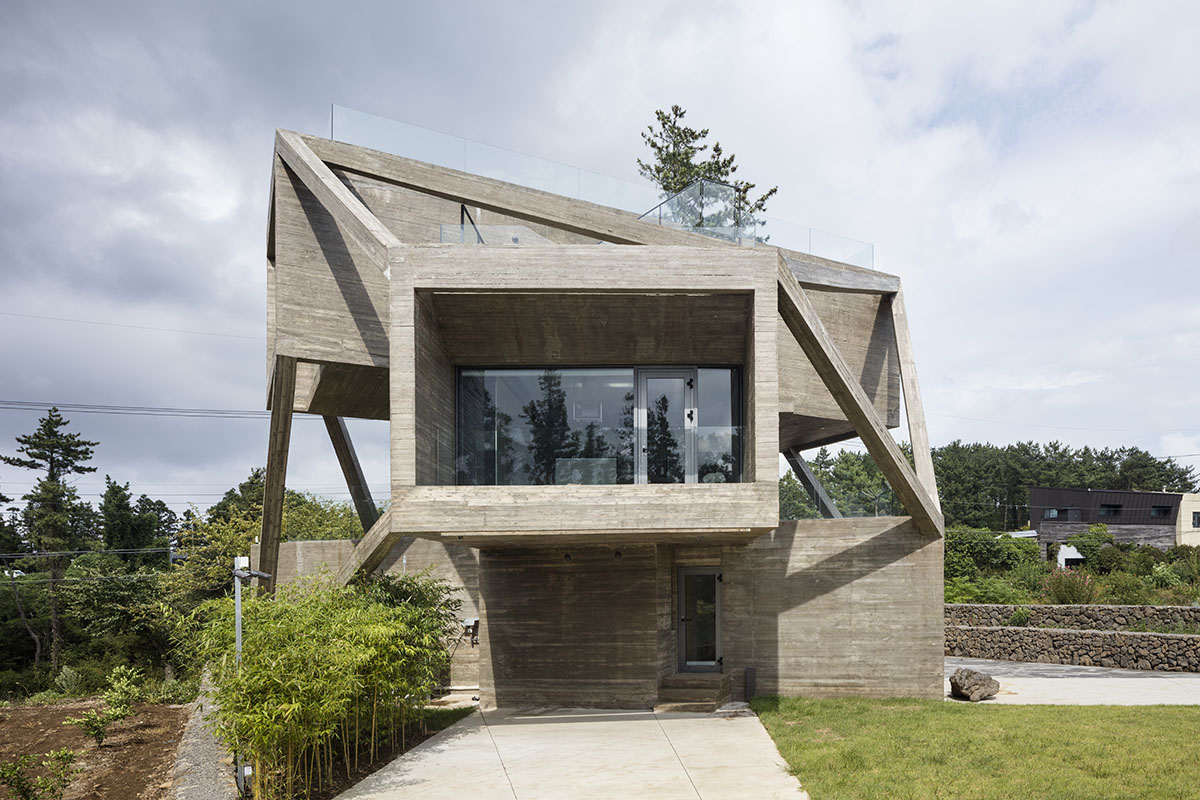
"The basalt rocks are everywhere, demarcating fields, and individual houses. The orum, which is like a little hill, is everywhere, more than 350 of them in Jeju island. It creates a scene," explained Moon Hoon.
"The island is sort of an exotica among Koreans, weather and vegetation reminds them of tropics. In the past, it was home for many exiles from the mainland. Time flows rather differently here. Weather is the ruler."

Named Simple House, the three-storey private residence was designed for a client who has sudden mood changes. The architect proposed a bunker-like design to keep secret life-style of the client. According to the first plans of the architect, the bunker like home trenched into the earth with an atrium in the middle of the house.
"The horizontal slit like villa savoye cut the home in half, one submerged, the other floating. The unbearable lightness of the heavy being is an aspiration to be held hostage to the idea of anti-gravity," explained the architect.

In the first plan, the humble low lying curved roof paid much homage to the traditional homes of Jeju. But, the client changed his mind later and wanted more like an expressive and distinctive design which points out itself from very far away.
Pushing Moon Hoon's creative mind once more, the architect designed a web-like concrete structure that irregularly interlaced on top of each other and connected with diagonal beams, to provide multiple view points to the living spaces.
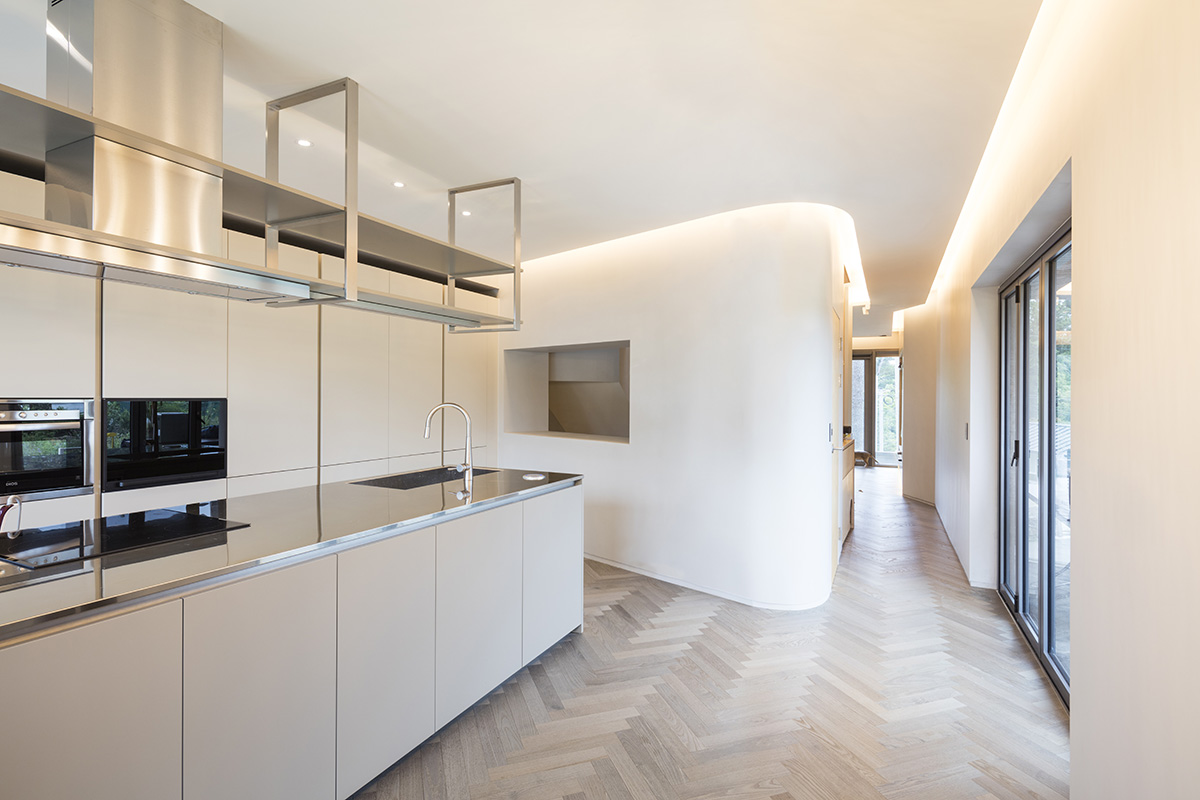
The three-storey humble structure also reflects the mood changes of the clients. The plans change in each floor and feature different functions. Storage, laundry room, guest room and playing room are placed on the first floor. The second floor is rotated in another direction that create functions; kitchen, stair library, living room, storage, theatre and outdoor dining.

On the third floor, bedroom, bathroom and dress room - the architect situates jacuzzi on the terrace of the second floor, while designing garden on the terrace of the second floor. The architect only keeps the stair in the centre of the house and other rooms are always changeable and presenting different perspectives.
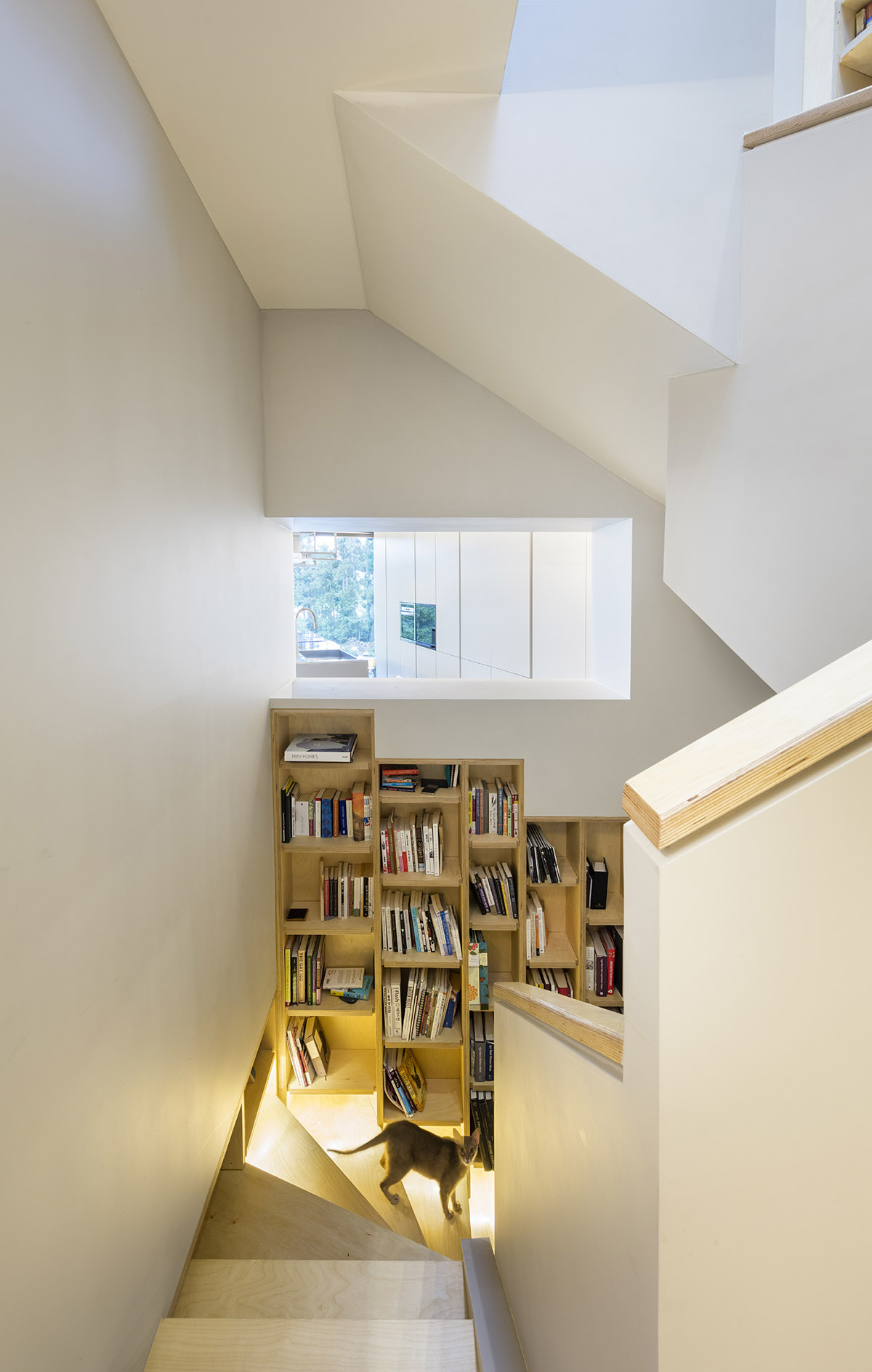
"The final form is a complete antithesis of the first design, therefore the effect is nullifying if you witness both of them simultaneously. The initial 1 storey home was dug up, and made to stand vertically. The dimension change brought about a very linear space stacked on top of each other, providing three storeys with an opening right in the middle of the 2nd floor," added Moon Hoon.
"The erected houses now boasted much presence, but needed something more to give it a distinct character. Then the strong wind and rain started cracking the floors, and slowly three floored and rotating home came into existence. Too much wind gave nausea and anxiety. Something had to be done, thus the binding structures between the end points to other points."

The rotation has brought multiple view points to the living spaces. It also gave birth to many large verandas where different outdoor functions could be accommodated. Finally the client’s wish is fulfilled, and the architect is also quite happy, because he has been to two extremities of spatial qualities and experiences.



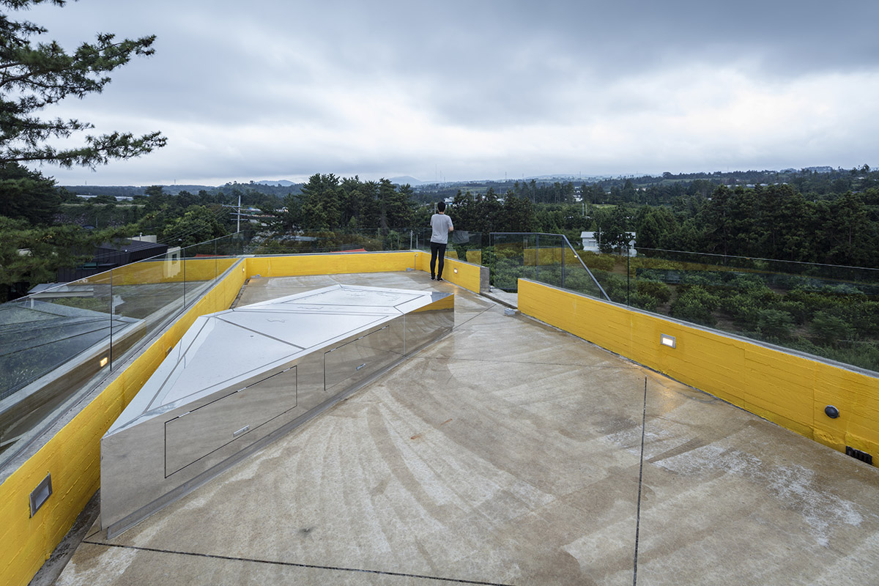


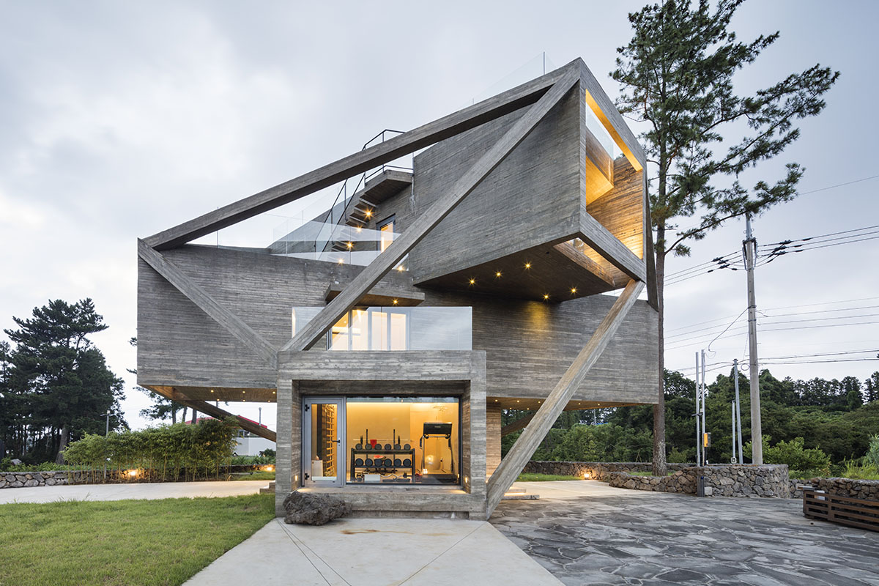
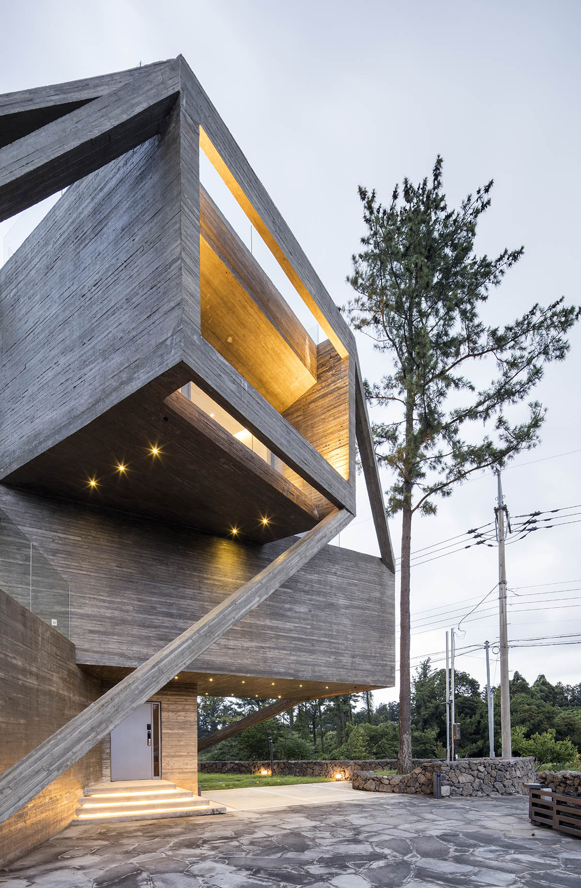
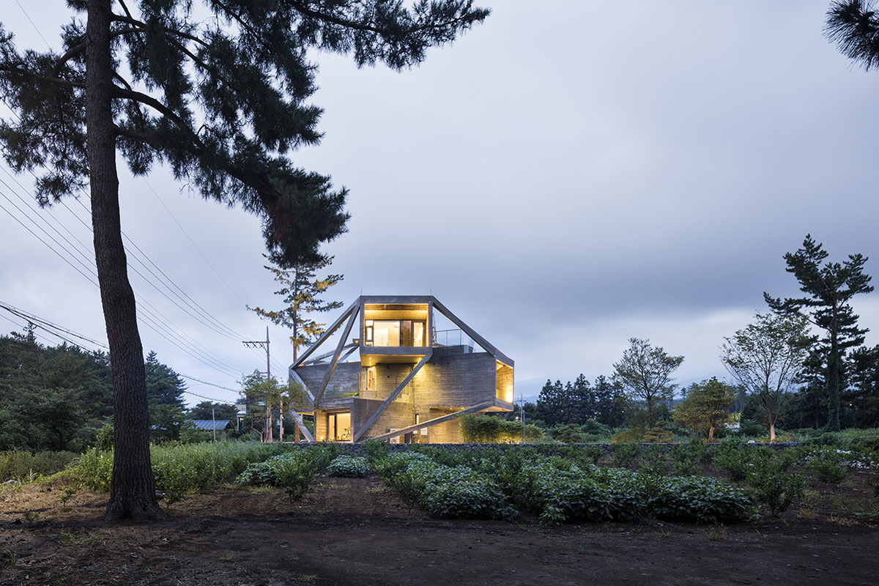
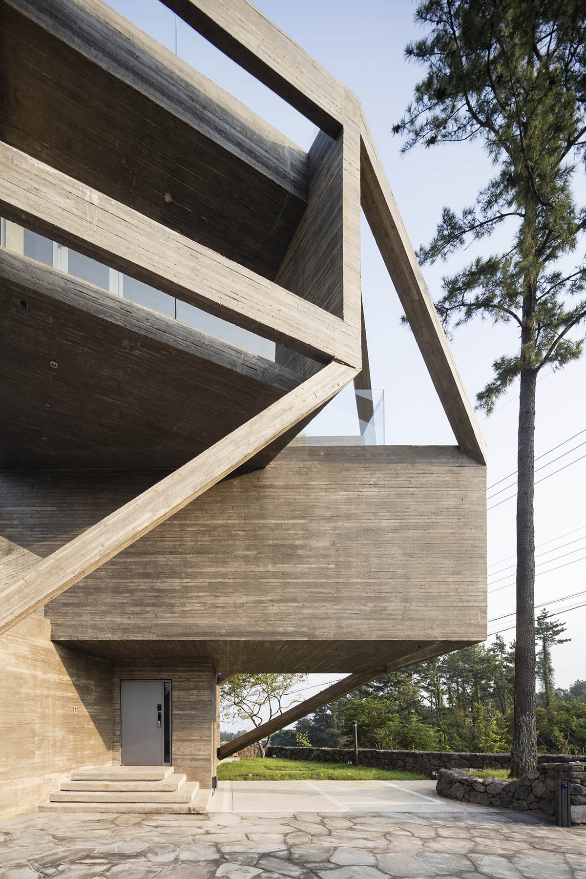
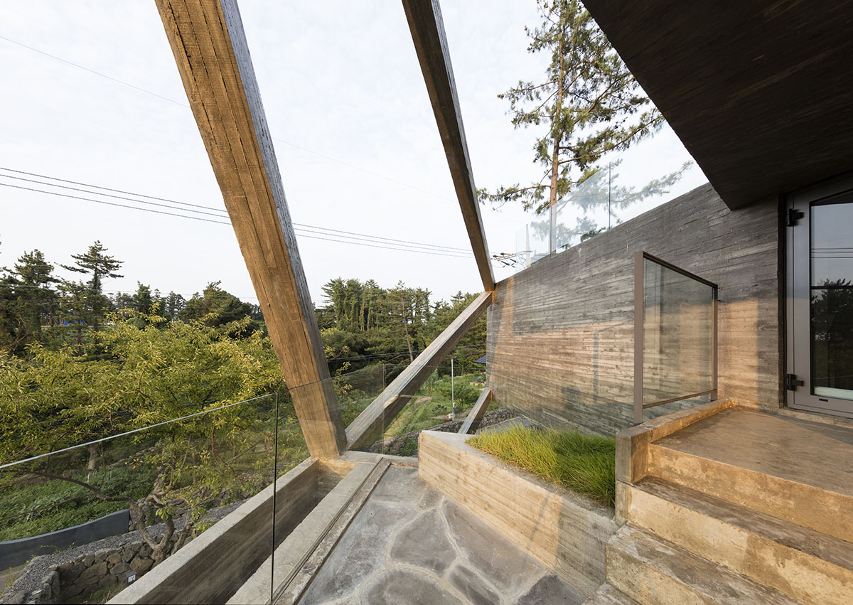
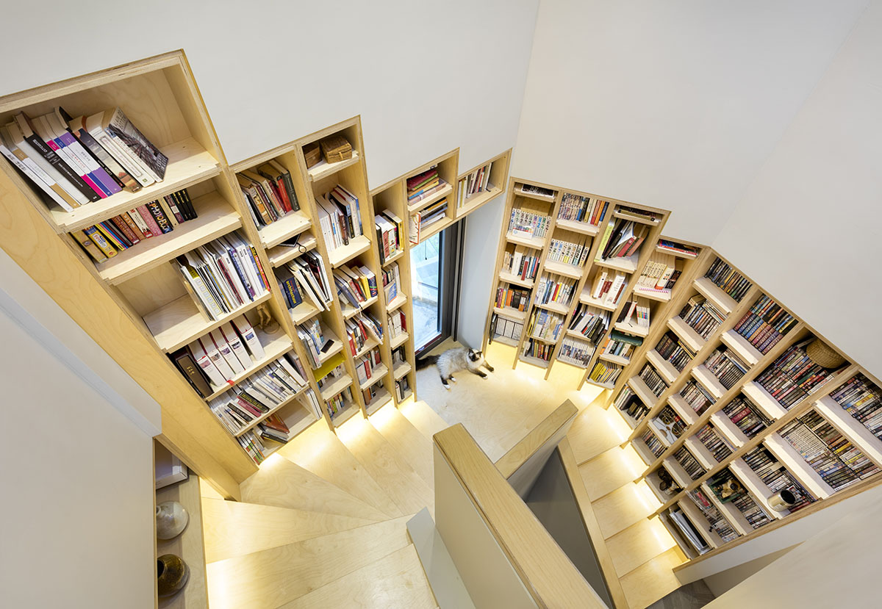




Plot plan

1st floor plan

2nd floor plan

3rd floor plan

Roof plan
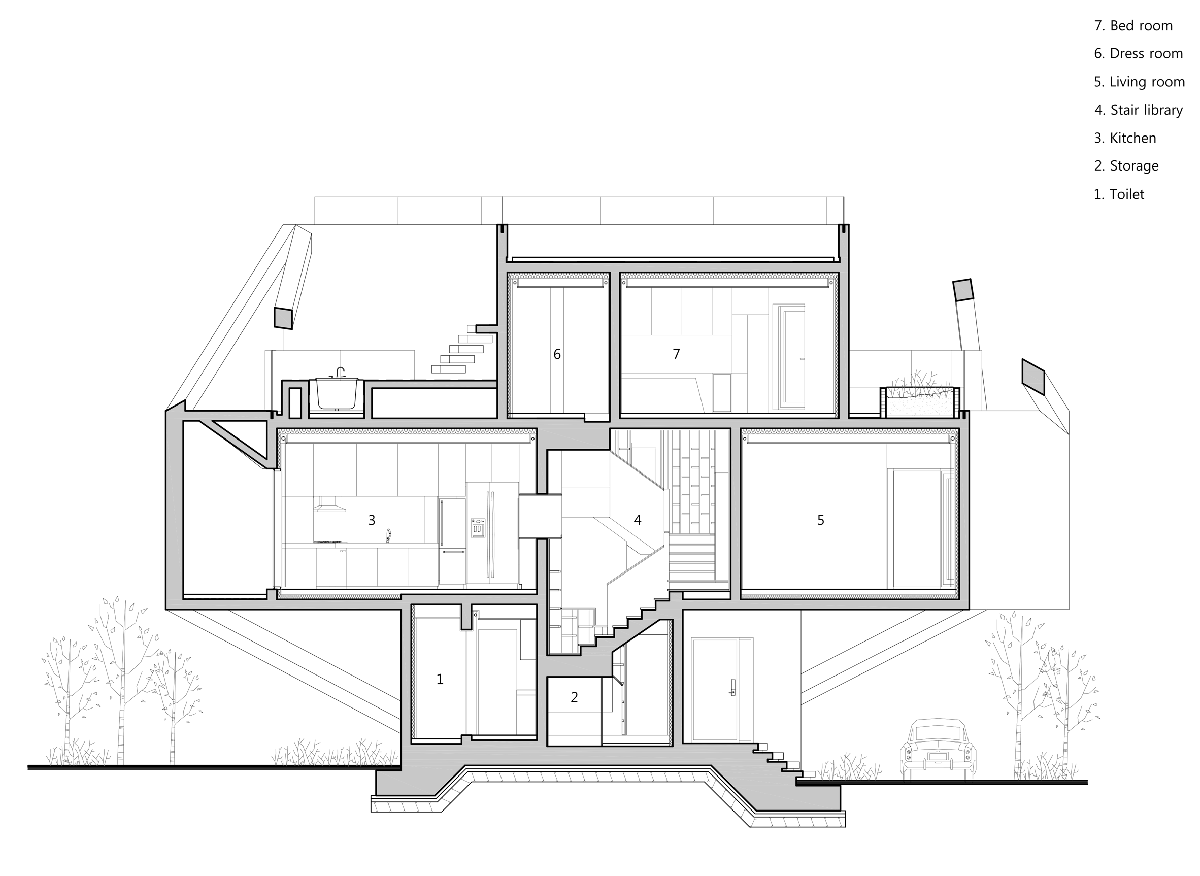
Cross section-1

Cross section-2

Longitudinal section-1

Longitudinal section-2
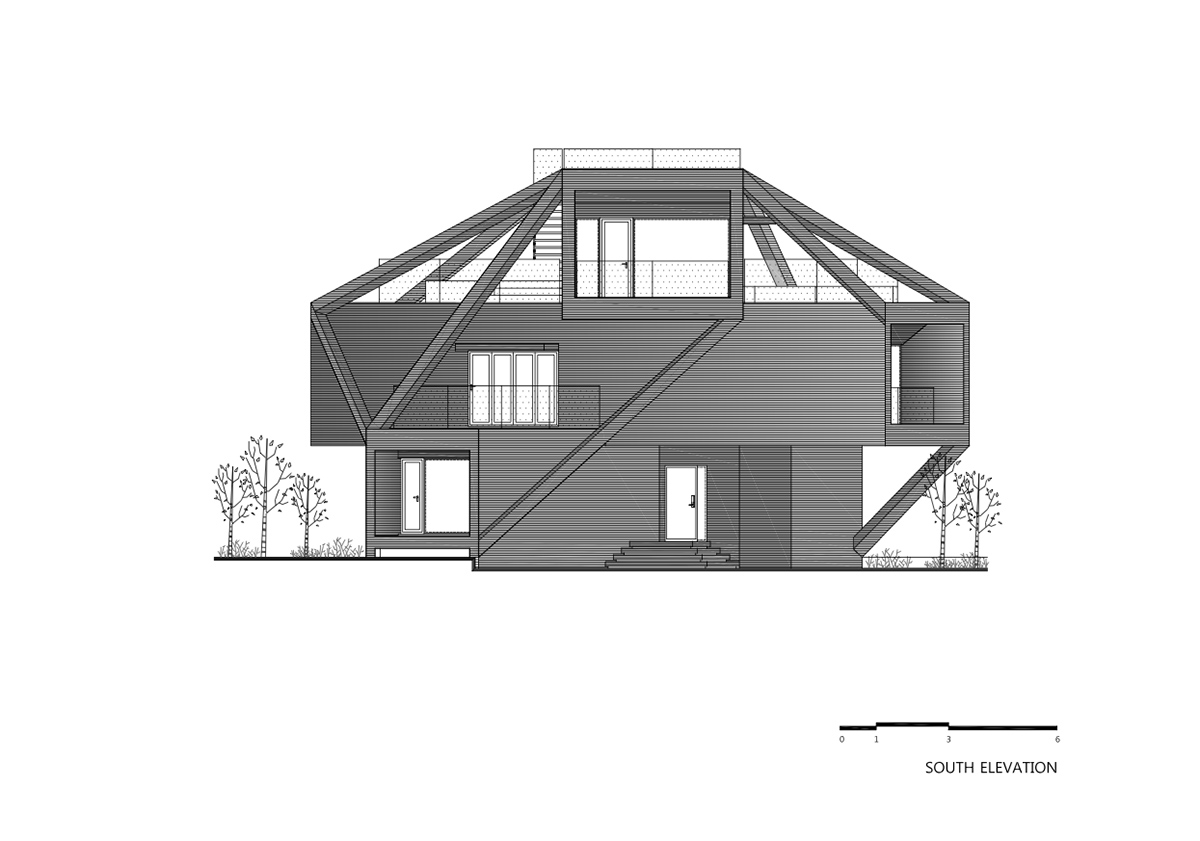
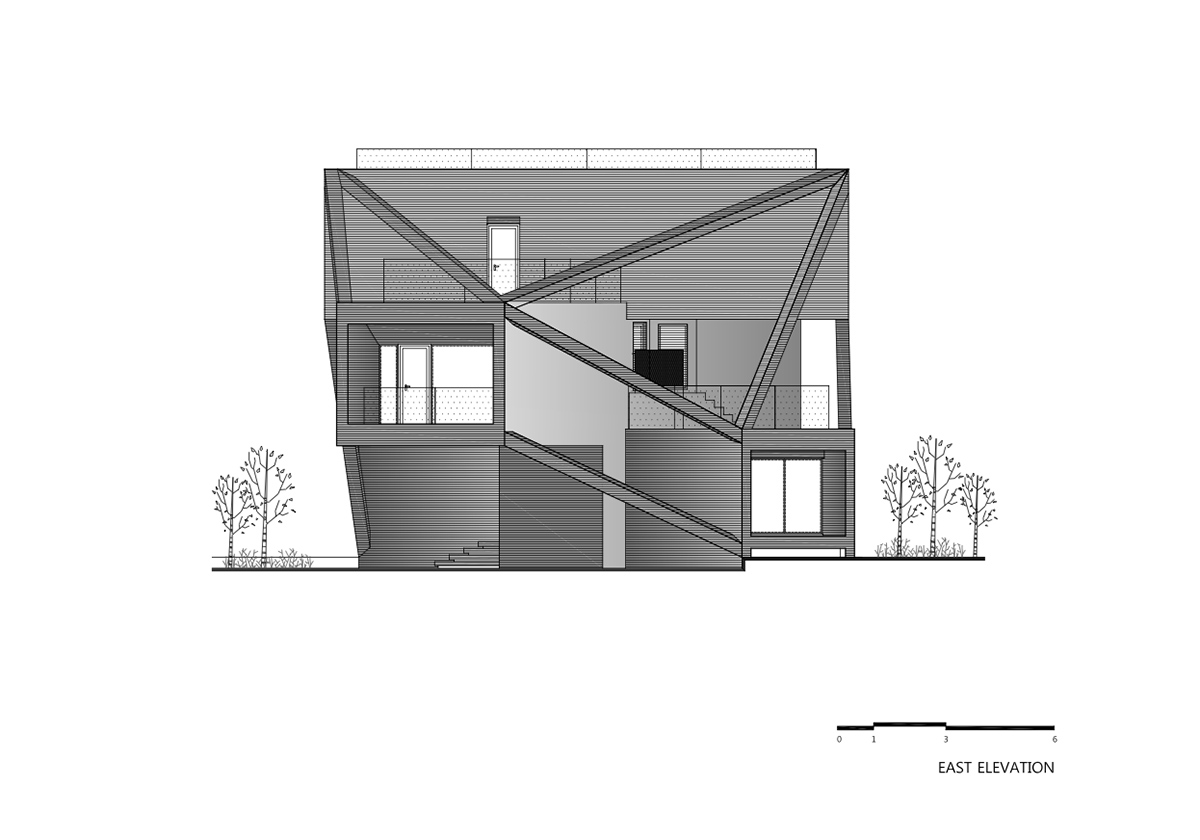
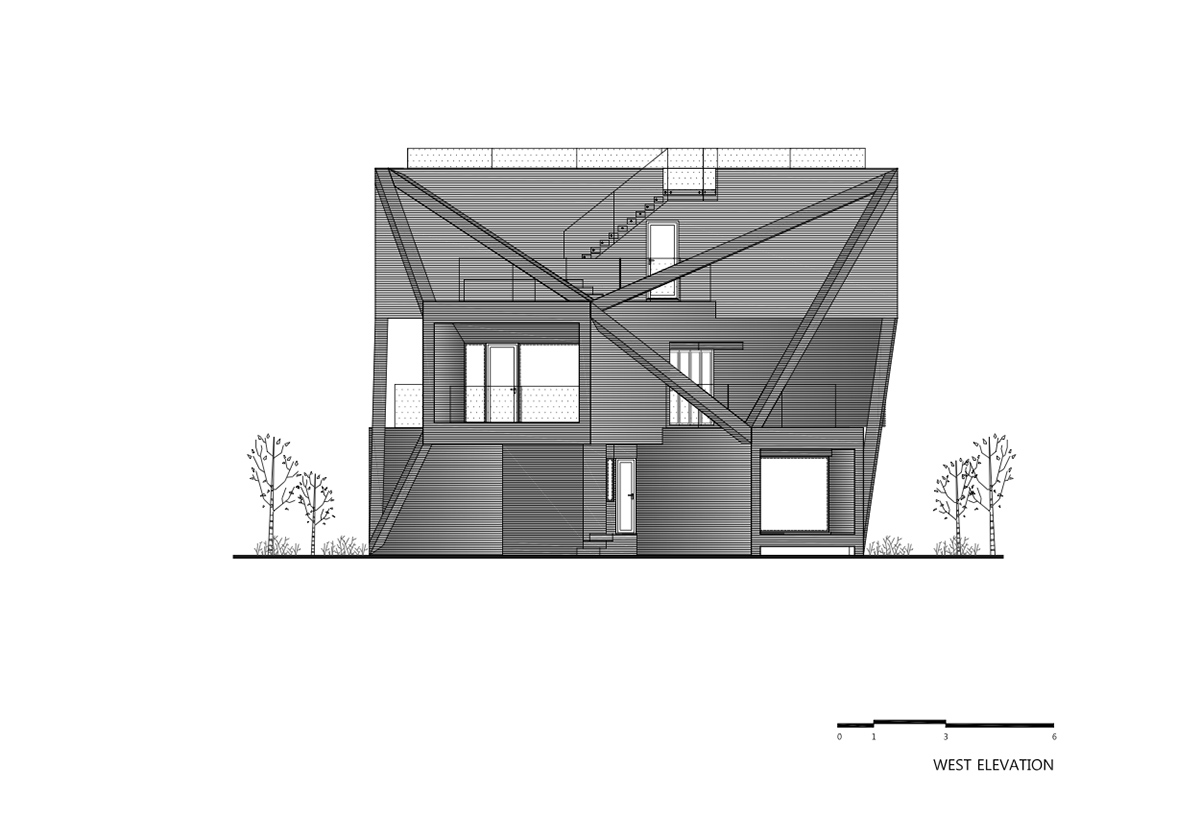
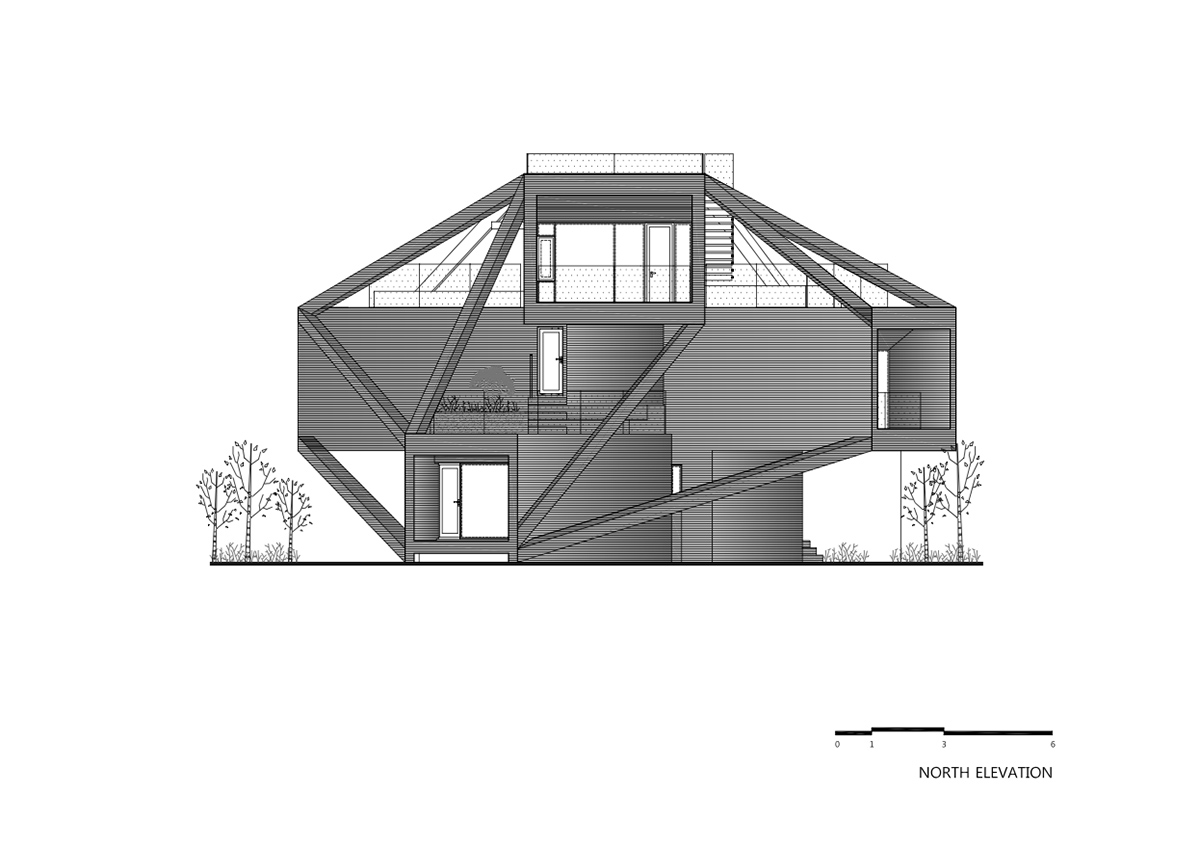
Moon Hoon's homes always emerge as a surprising element through their striking forms and living patterns. The studio recently completed its other housing - called Busan Times - in the city of Busan, South Korea. The owl-shaped housing again comes out a different architecture of personalisation.
Project facts
Architect: MOONBALSSO (Moon Hoon)
Design team: Kim jaekwan, Kim haeree, Park jeonguk, Song giwon, Tomasz Kisilewicz
Location: 68, Wolsannam 2-gil, Jeju-si, Jeju-do, Korea
Program: House
Site area: 714m2
Building area: 133.48m2
Gross floor area: 206.40m2
Building scope: 3F
Parking: 2
Height: 11.05m
Building to land ratio: 18.70%
Floor area ratio: 28.90%
Structure: RC
Exterior finishing: Exposed concrete
Client: JJ
All images © Namgoong Sun
> via Moon Hoon
