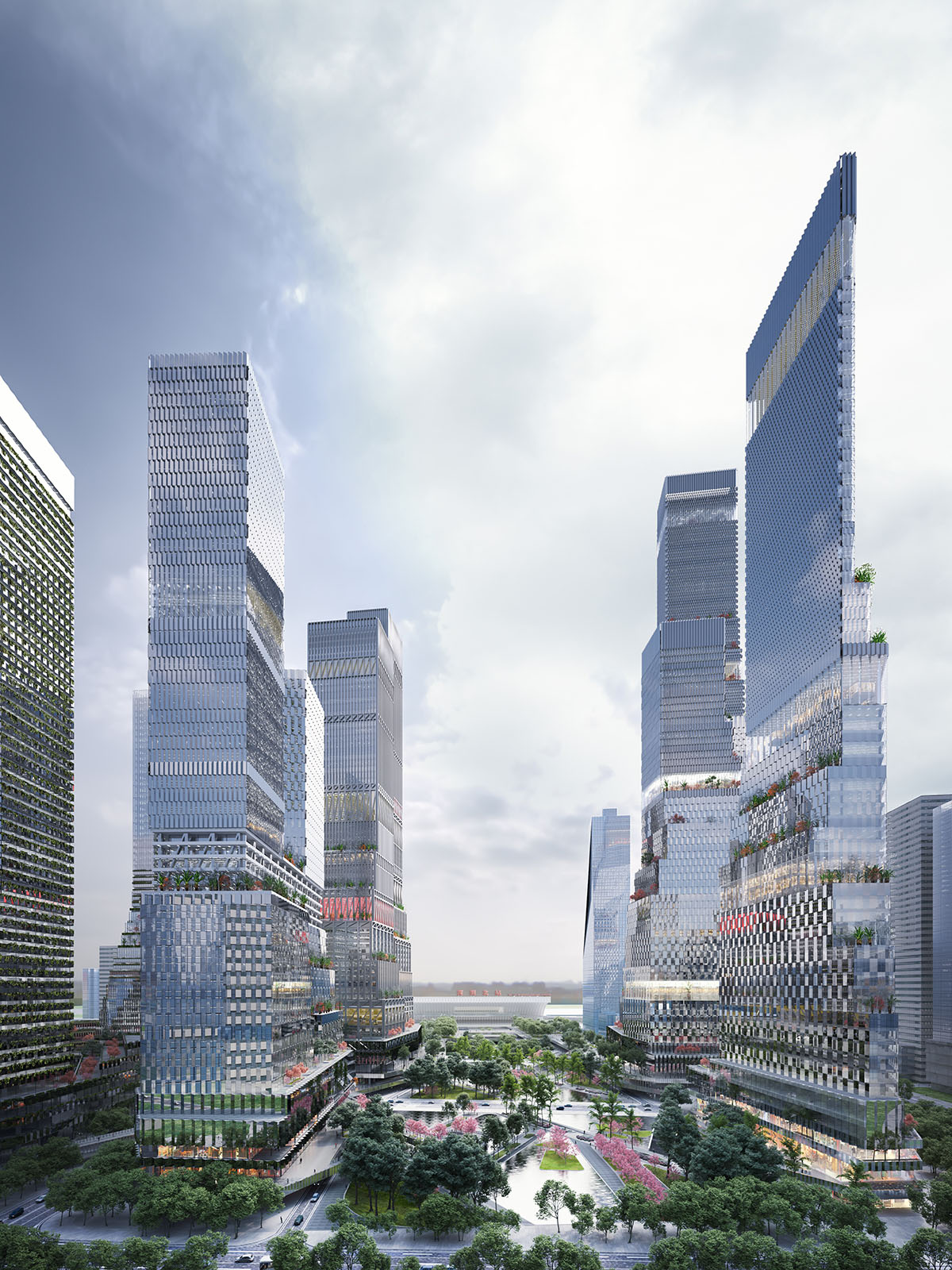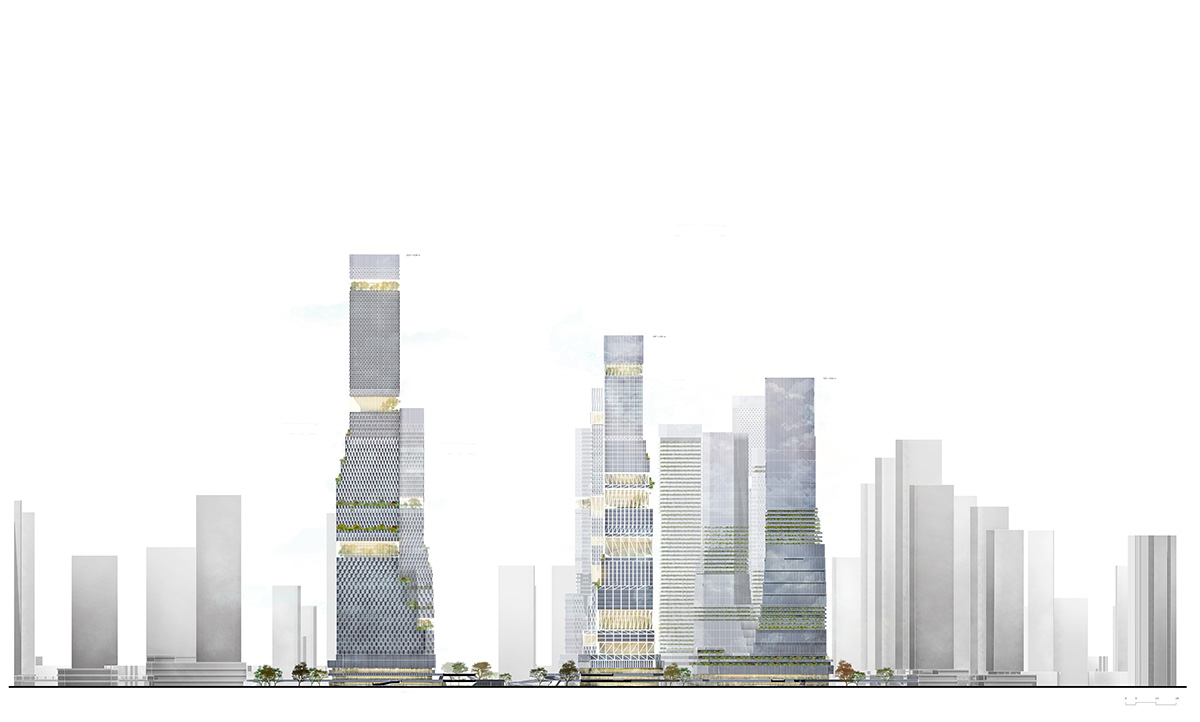Submitted by WA Contents
Mecanoo’s winning proposal for Shenzhen North Station features 12 staggering skyscrapers
China Architecture News - Sep 11, 2017 - 11:31 17063 views

World-renowned Dutch architecture practice Mecanoo has won an international competition to develop a new masterplan in Shenzhen's North Station business district, proposing 12 staggering skyscrapers with an elevated pedestrian network and a beautiful green urban park.
Encompassing a total of 1,36-million-square-metre space, the new development will comprise offices, retail space, apartments and a hotel, integrated with Shenzhen North railway and metro station. Searching for variation and new public uses in plan layouts, Mecanoo's proposal aims to create a strong identity for the neighbourhood.
Video by Mecanoo

The main buildings of the business district are set around a central urban park and vary in height between 278 and 428 metres. By situating the transportation nodes on the subterranean levels, the public park appears as an open green space, something the area currently lacks.
The studio proposes a new pedestrian network by designing two-level plinth, merging the design of the park through an intricate network of overpasses, ramps and landscaped platforms. This network are seamlessly embedded into the urban setting, offering safe and comfortable access routes to the railway and metro station.
To harmonize commercial spaces with the urban park and to create a lively urban space, all commercial units are situated along the ground floor of the buildings. The elevated pedestrian network connects all towers of the Shenzhen North Station business district, creating a comfortable small-scale atmosphere that reinforces the sense of a neighbourhood. Water features give the urban park a special character, offering cool places where people can relax, meet, and engage in leisure activities.

The towers' facades are composed of a smart facade system which are all elaborated by glazed and angled elements. "Rather than define the exact shape of the towers, the design establishes rules which ensure coherency yet encourage a degree of variation," said Mecanoo.
"The smart facade system of glazed, angled elements offers diversity to support the different programmes and respond to the orientation while ensuring the overall appearance," added the firm.
"The towers are conceived within a system of equal setbacks so that the top two-thirds have a smaller footprint than the bottom thirds. The result is an ensemble of towers that respond to each other’s shape, allowing open views and daylight optimisation. From a functional perspective, the variation in perimeters provides better accommodation of the mixed-used programmes."

The hotel programme is placed in the upper part of the tower, whereas the programmes that require maximum flexibility, like department stores, congress centres and open-plan office spaces, are incorporated into the base.
The setbacks also allow for the creation of roof gardens, which – together with interior sky gardens at some of the higher levels – integrate the urban park design into the buildings.

Project facts
Programme: Urban design for 1,36 million m2 development with offices, retail, apartments and hotel, underground parking, connection to public transport hub, design public space, 1st Prize Competition
Design: 2017
Client: Government of Longhua District / Urban Planning, Land & Resources Commission of Shenzhen Municipality, China
Facade Consultant: VS-A.KR + VS-A.HK, South Korea and Hong Kong
All images © Mecanoo
> via Mecanoo
