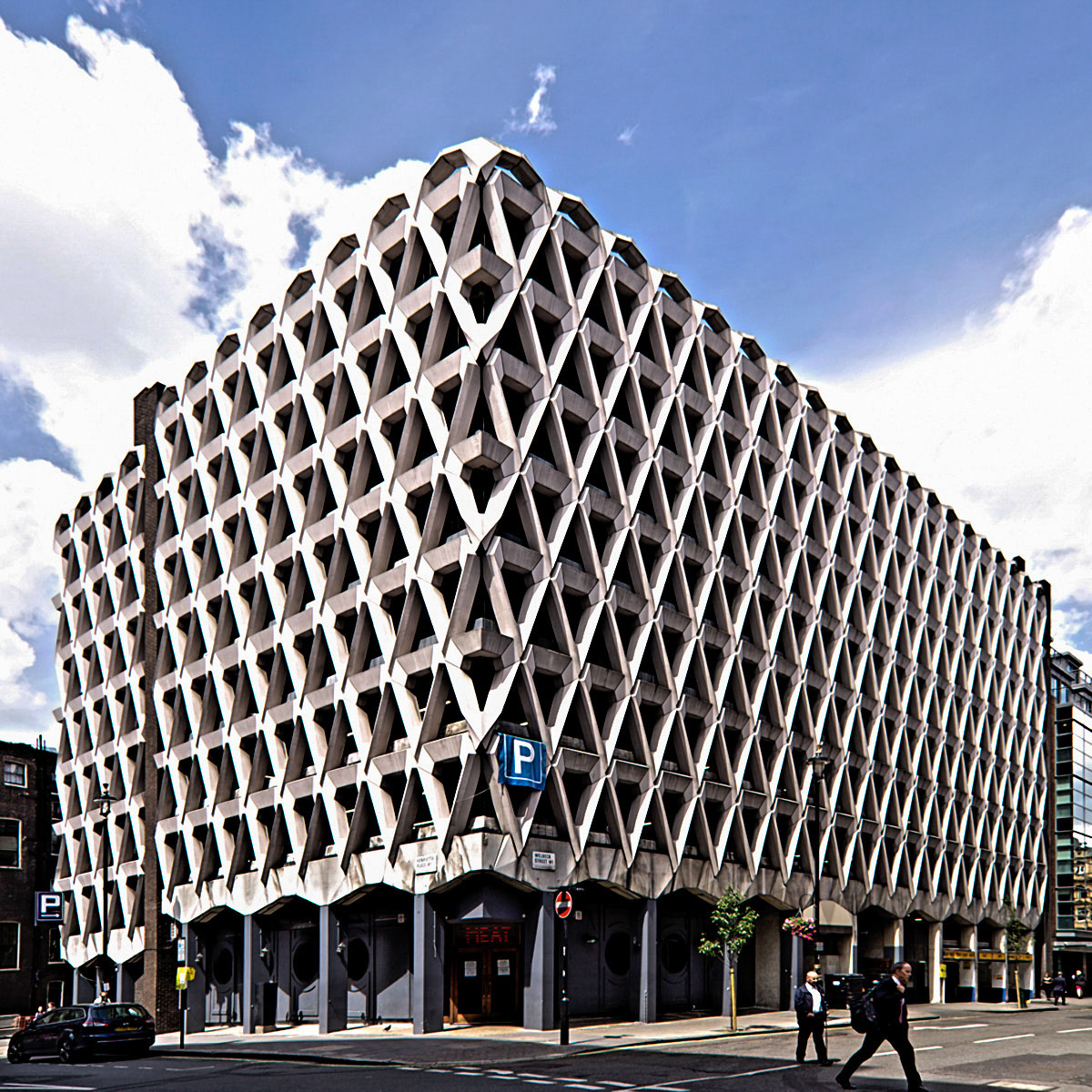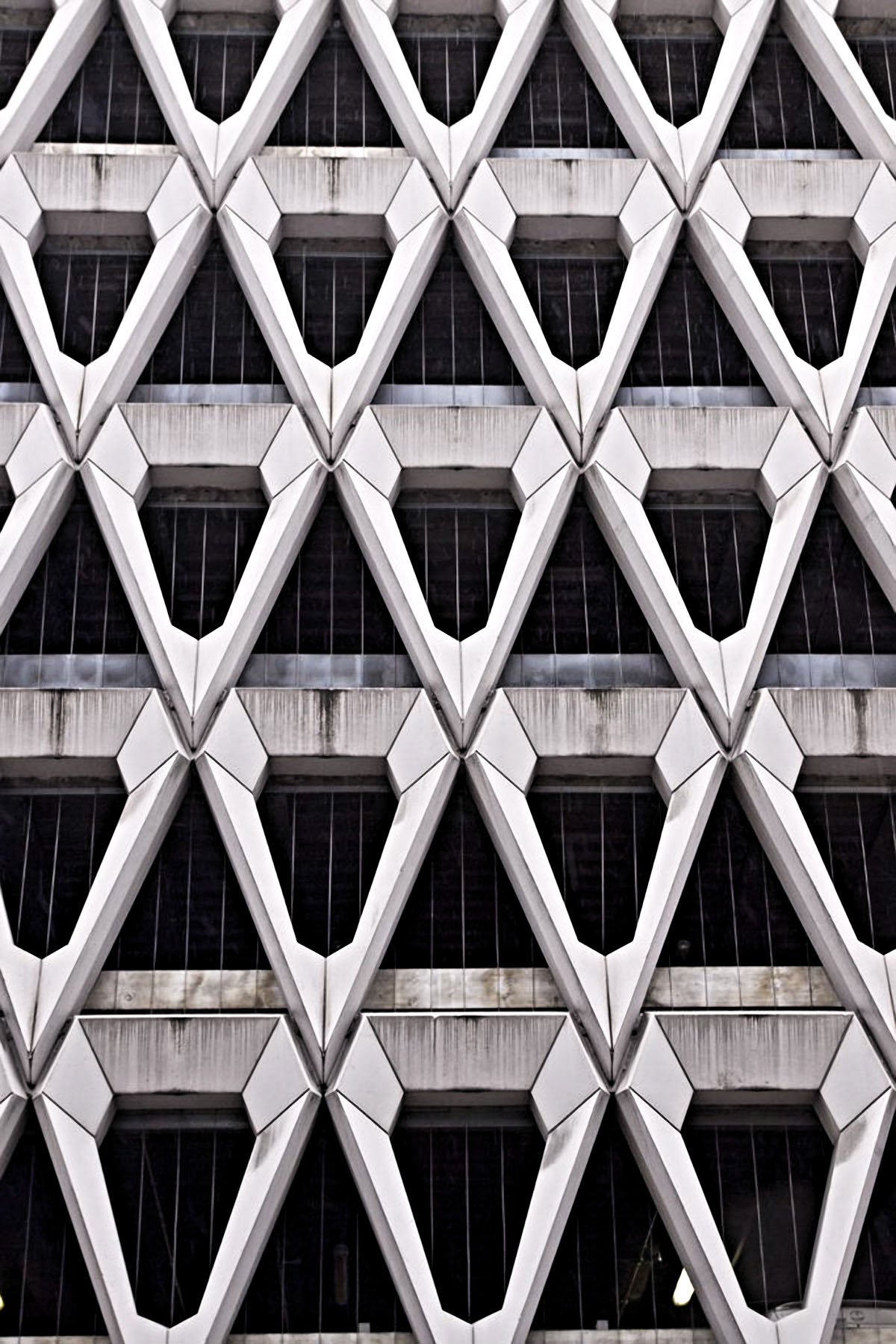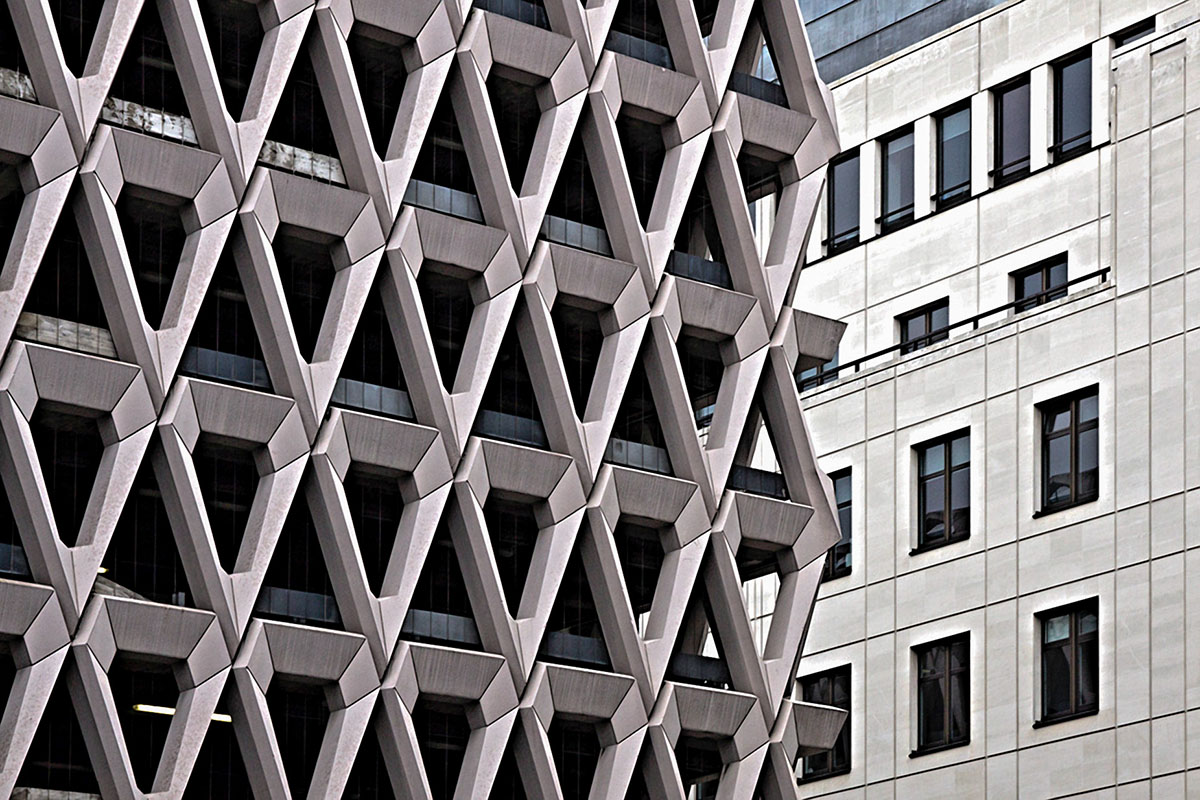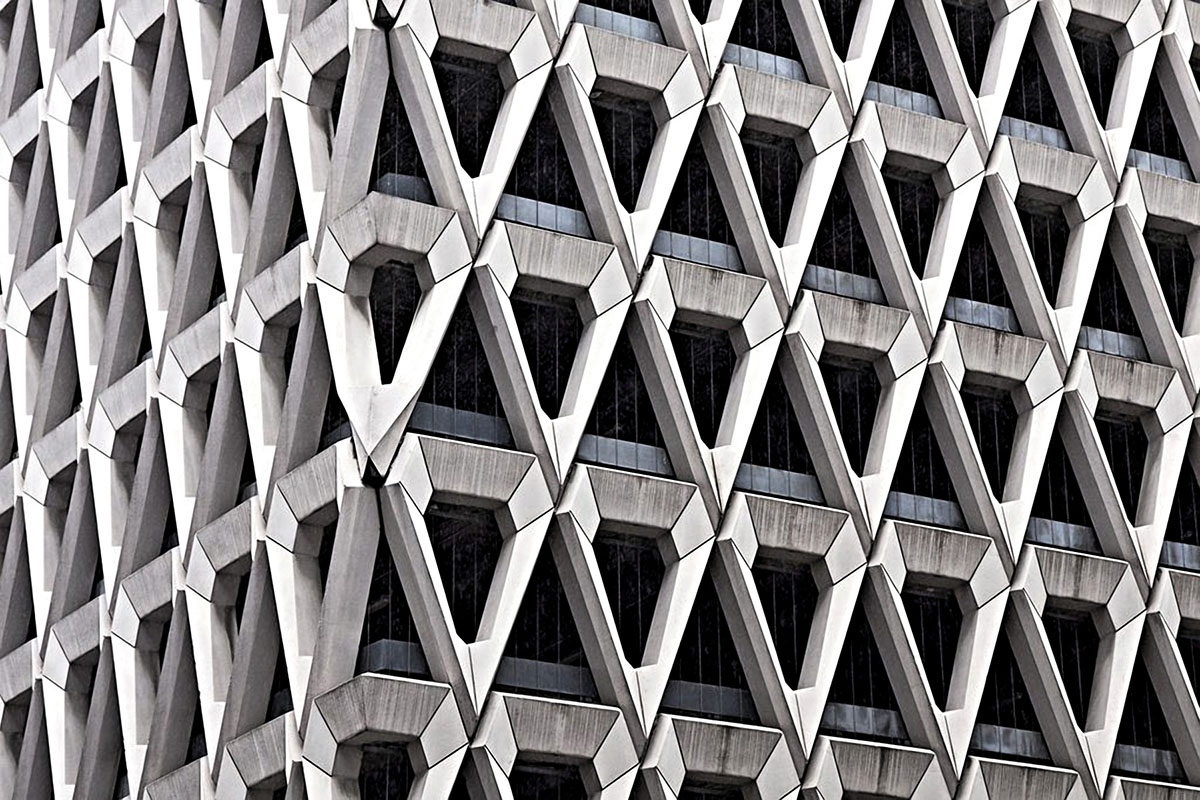Submitted by WA Contents
London’s Brutalist Welbeck Street Car Park set to be demolished to design a new hotel
United Kingdom Architecture News - Aug 18, 2017 - 11:27 24128 views

Critical decision has been made by the Westminister Council for the demolition of London’s brutalist Welbeck Street car park to design a new hotel by Eric Parry Architects. The Westminister Council has approved that Welbeck Street Car Park located on London’s Oxford Street will be torn down to make way for a 10-storey hotel with a spa, restaurant and roof terrace designed by Eric Parry Architects.
The iconic brutalist car park features a diamond-patterned facade made up from prefabricated concrete, and the building is the latest in a spate of mid-century buildings facing demolition in the UK.

UK-based architecture photographer Artur Salisz captured the detailed images of this iconic building - Salisz's impressive image show reveals that how this outstanding brutalist-era structure is perceived from different angles and its distinctive facade dominates the street and people's perception.
"The Welbeck Street multi-storey car park in the City of Westminster designed by Michael Blampied and Partners and built in 1971 is an iconic brutalist construction. It stands out from the surrounding, mixture of red brick residential buildings and modern offices and department stores," told Artur Salisz World Architecture Community.
"Its tessellated prefabricated concrete polygons give the car park a unique look and rather unexpected beauty. It is still fully functioning providing so needed parking space just Oxford street, one of the busiest streets in London," he added.

Originally designed by Michael Blampied and Partners in the 1960s (1968-70), the building was planned for local department store Debenhams. At that time, Westminster Council’s planning regulations required such schemes to provide parking facilities, hence, a car park was commissioned behind the new shop and opposite the head offices, occupying a plot facing onto Welbeck Street, Henrietta Place and Marylebone Lane.
In 2016, the car park was sold to Shiva Hotels with £100 million deal and closed in March 2017 to be designed as a new hotel. The new hotel will now have 206 rooms, a spa, restaurant and rooftop terrace.

"The site, a somewhat awkward wedge shape, inclines towards Marylebone Lane, and a split-level design with ramp access was deemed the most suitable, though other arrangements were investigated. Split-level parking was, by this period, already an established form," said Michael Blampied.
"Structurally, the building has a central spinal stack containing a lift and staircase, and external load-bearing walls of precast concrete V-shaped interlocking modular units. These support reinforced concrete beam and plank floors and negate the need for internal columns, providing uninterrupted parking decks facilitating easy maneuvering and clear lines of sight."
The Westminster Council and Historic England denied the building's listed heritage status earlier this year for "not meeting the very high bar for listing buildings of this date".
"While the car park on Welbeck Street stands out nationally as an exemplar of 1960s car parks, it does not meet the very high bar for listing buildings of this date. Designed by Michael Blampied and Partners 1968-70, it does not compare well with more striking and slightly earlier commercial buildings in the Pop Art movement from which it derives," said a historic England spokesperson.

"The car park is not innovatory in terms of its structure and also exhibits flaws in its design. The car parking floors are compromised by the less well designed ground-floor arcade. The Pop Art inspired façade is also a relatively late example of the artistic style applied to architecture and the split-level deck system for car parking was, by the late 1960s, a long-established model."
Sam Jacob, the principal of Sam Jacob Studio of architecture and design, is one of the building's fans said that "it as ‘part of a small gang, a batch of buildings produced in a small window when car parks were treated as civic monuments, significant structures that expressed the modernity of the moment".
The redevelopment plan will include basement, lower ground floor, ground floor, and first to ninth floor levels. Use of the building as a hotel with supporting facilities (Class C1) will be publicly accessible from restaurant/bar and cafe at part ground floor level, publicly accessible spa and guest business facilities at lower ground floor level, roof terrace, roof level plant and associated works.
All images © Artur Salisz
> via Westminister Council
