Submitted by WA Contents
Steven Holl Architects’ Lewis Center for the Arts at Princeton University nears completion
United States Architecture News - Aug 14, 2017 - 13:51 19971 views
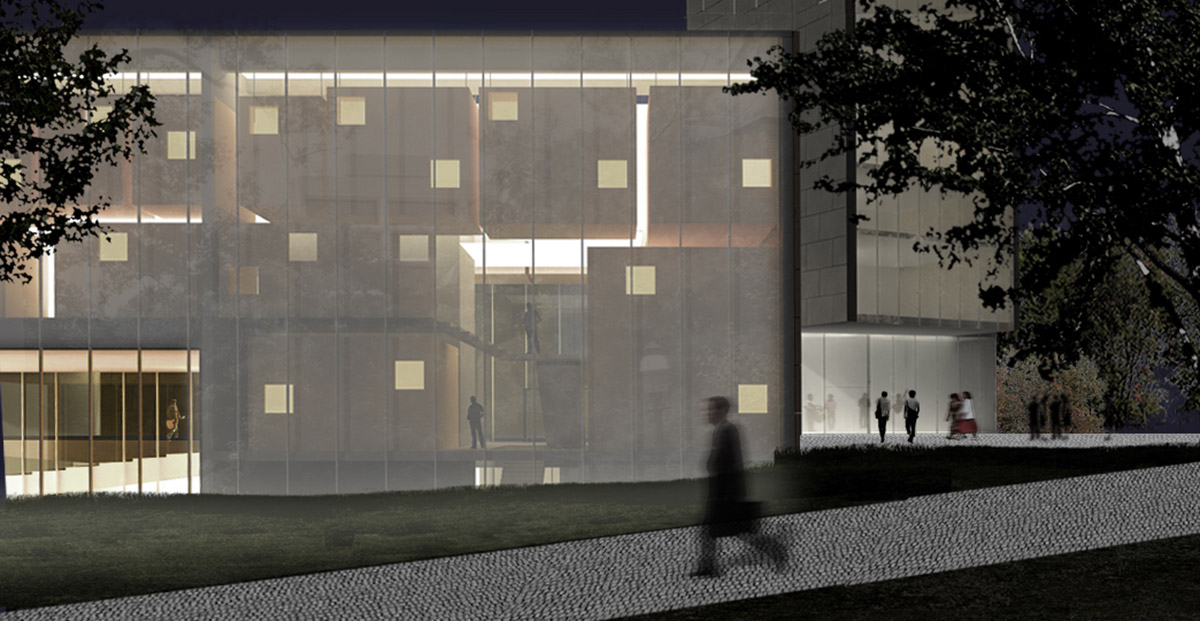
Steven Holl Architects' Lewis Center for the Arts at Princeton University in New York is nearing completion. Steven Holl Architects has officially announced that the building is set to open for students to move in classes on September 11, 2017.
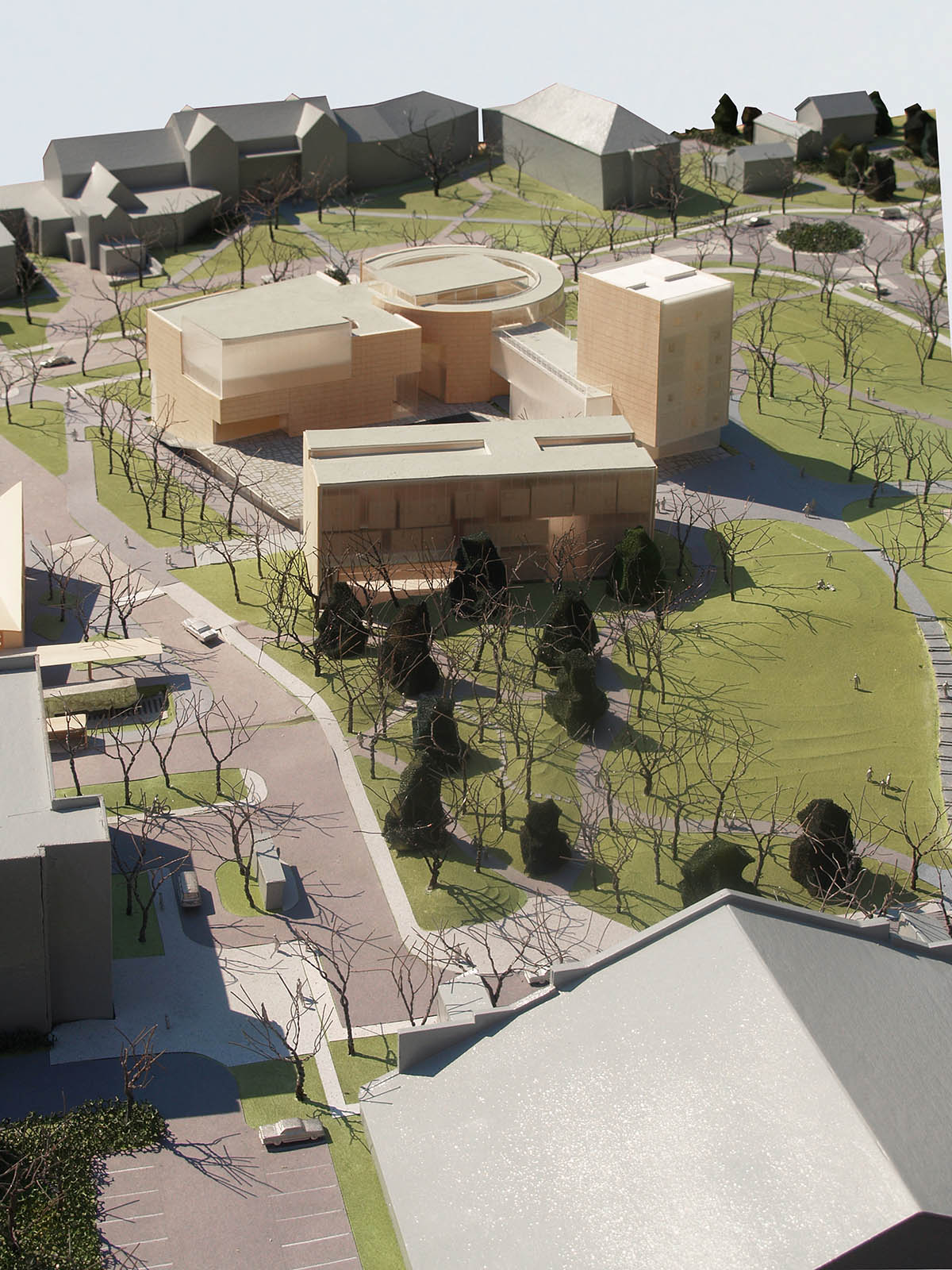
The program for The Lewis Center for the Arts includes a theatre and dance building, an arts building, and a music building with instrumental rehearsal and practice rooms. All three buildings are integrated in a forum below ground.
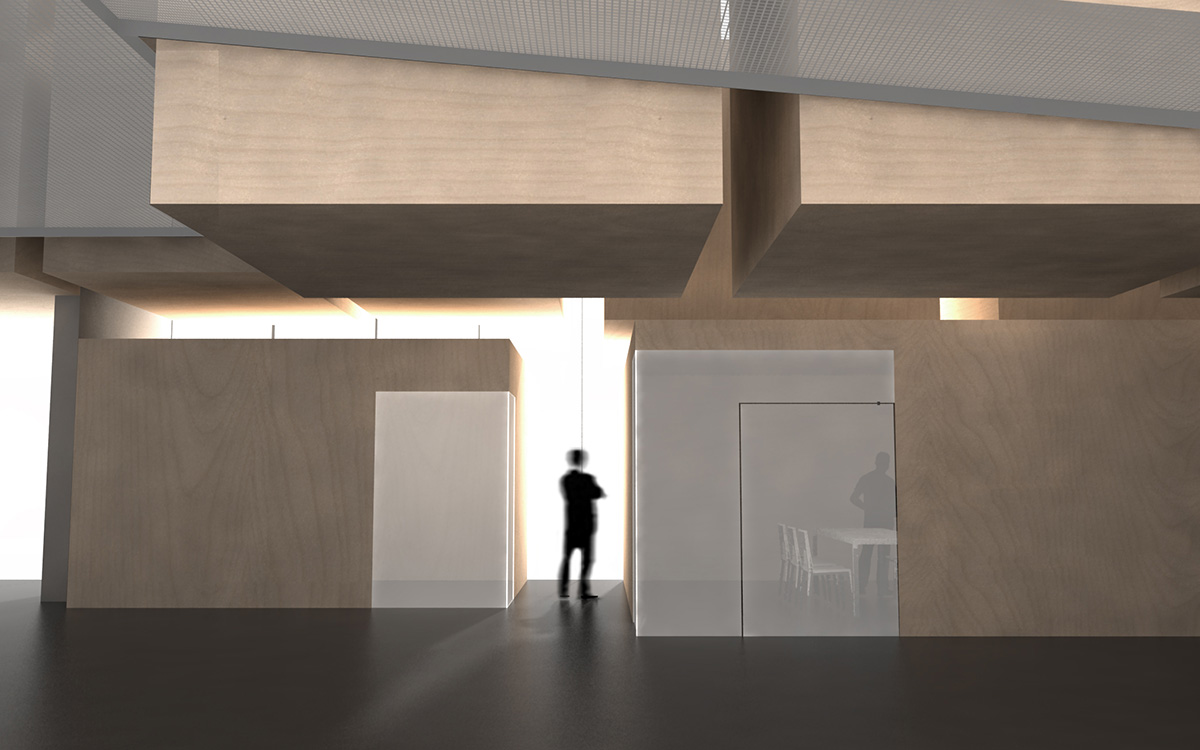
View of the interior of the Music building
The 12,077-square-metre project aims to create a new campus gateway; shaping campus space while maximizing porosity and movement from all sides. Overlook views into the dance and theatre practice spaces and the orchestral rehearsal space are aimed at provoking curiosity and interaction.
As an open public invitation, this gateway space aims to connect the local community to the University. Each of the three buildings’ interiors is developed uniquely.
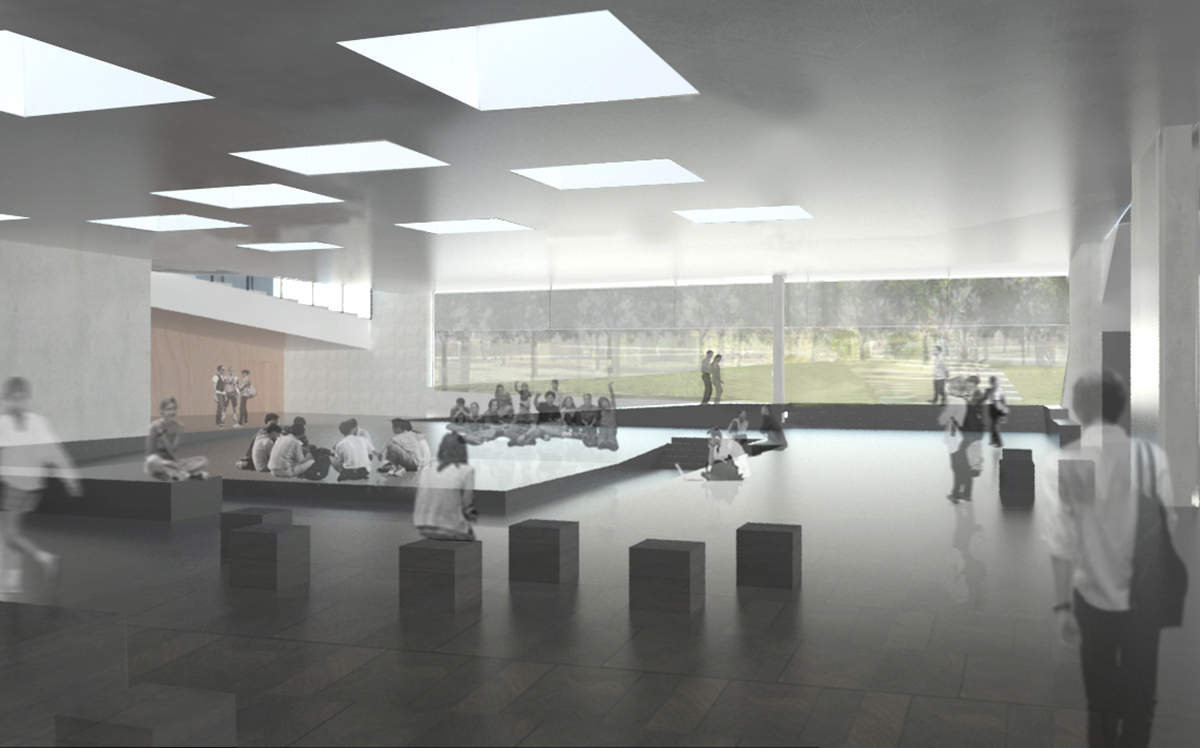
Forum view looking South
"The Wallace Theater and Dance Building is developed according to the idea of a thing within a thing," said Steven Holl Architects.
"Within the overall concrete frame, the black-box theatre is comprised of steel, while the dance theaters are foamed aluminum, white washed wood and board formed concrete. A 'dancing stair' connects all levels," added the studio.
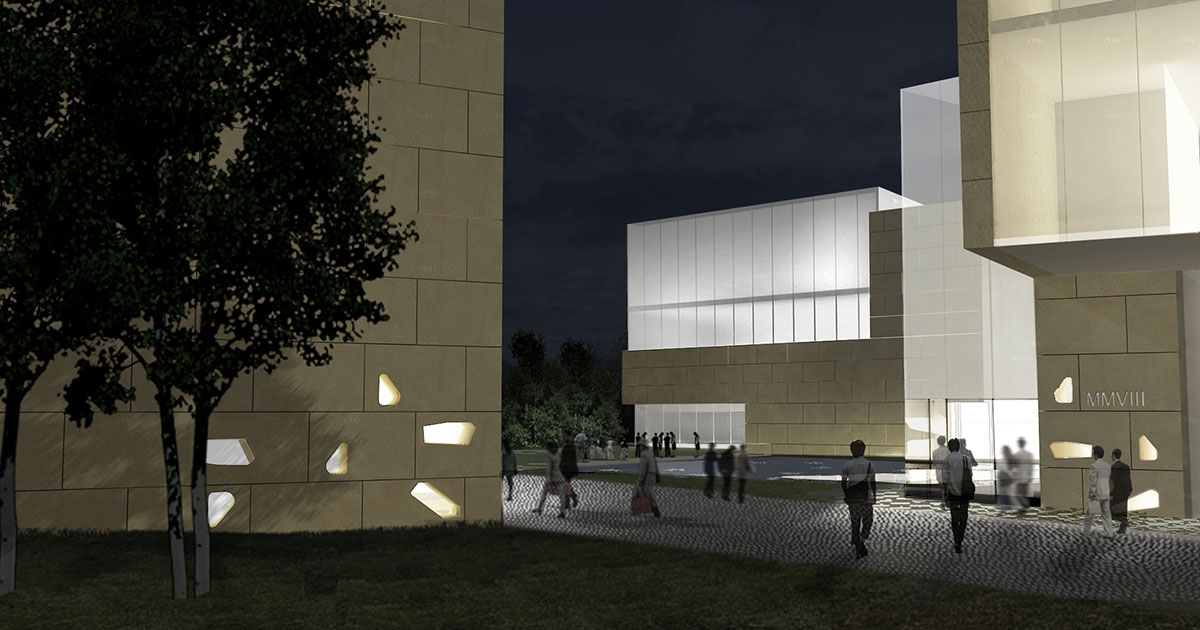
Night view of the building
The Arts Building is developed with an embedded concept by its concrete and stone tower connecting to Princeton’s historic Blair Arch. The Music Building is developed according to an idea of "suspension".
Above the large orchestral rehearsal room individual practice rooms are suspended on steel rods. Acoustically separate, these individual wooden chambers have a resonant quality.
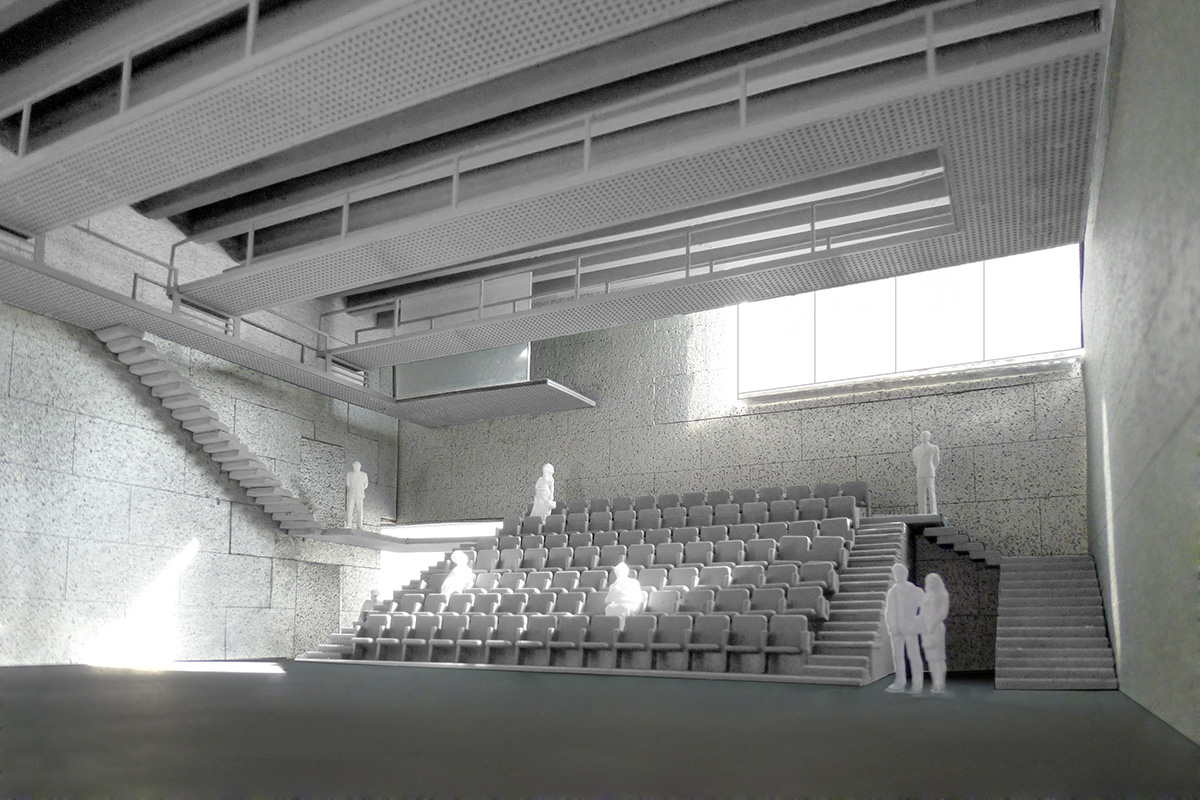
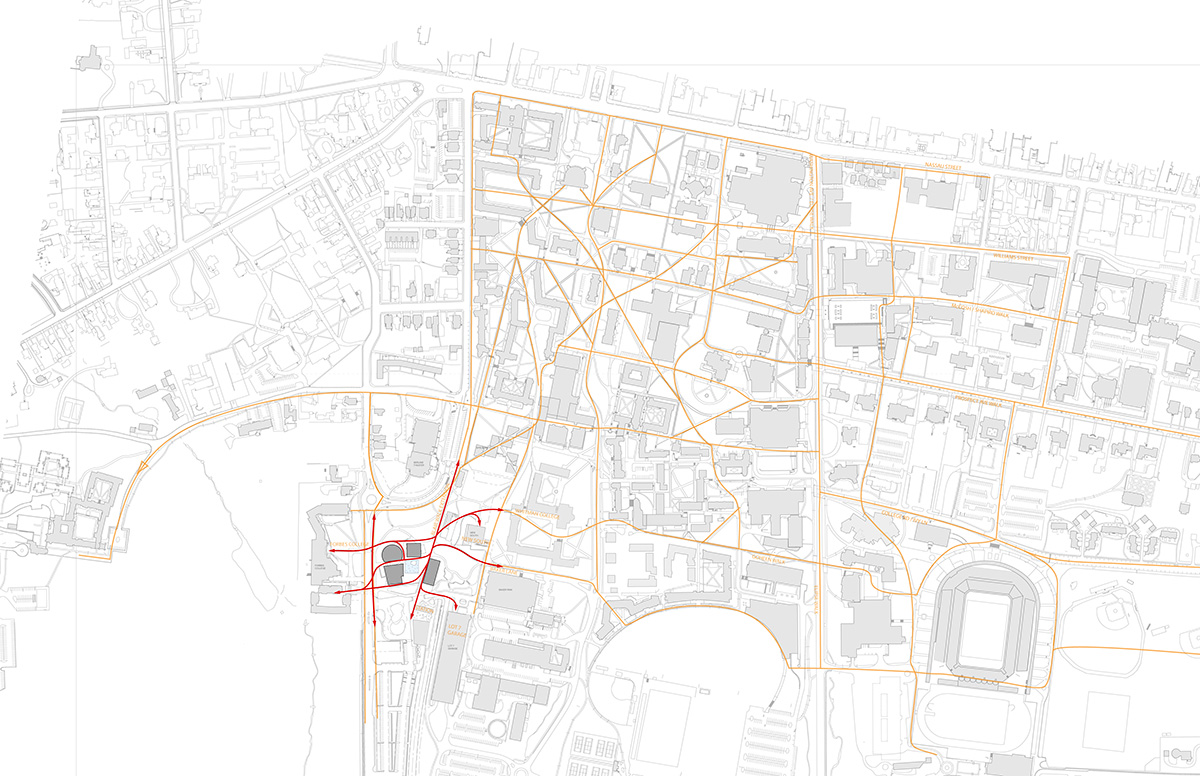
Porosity diagram
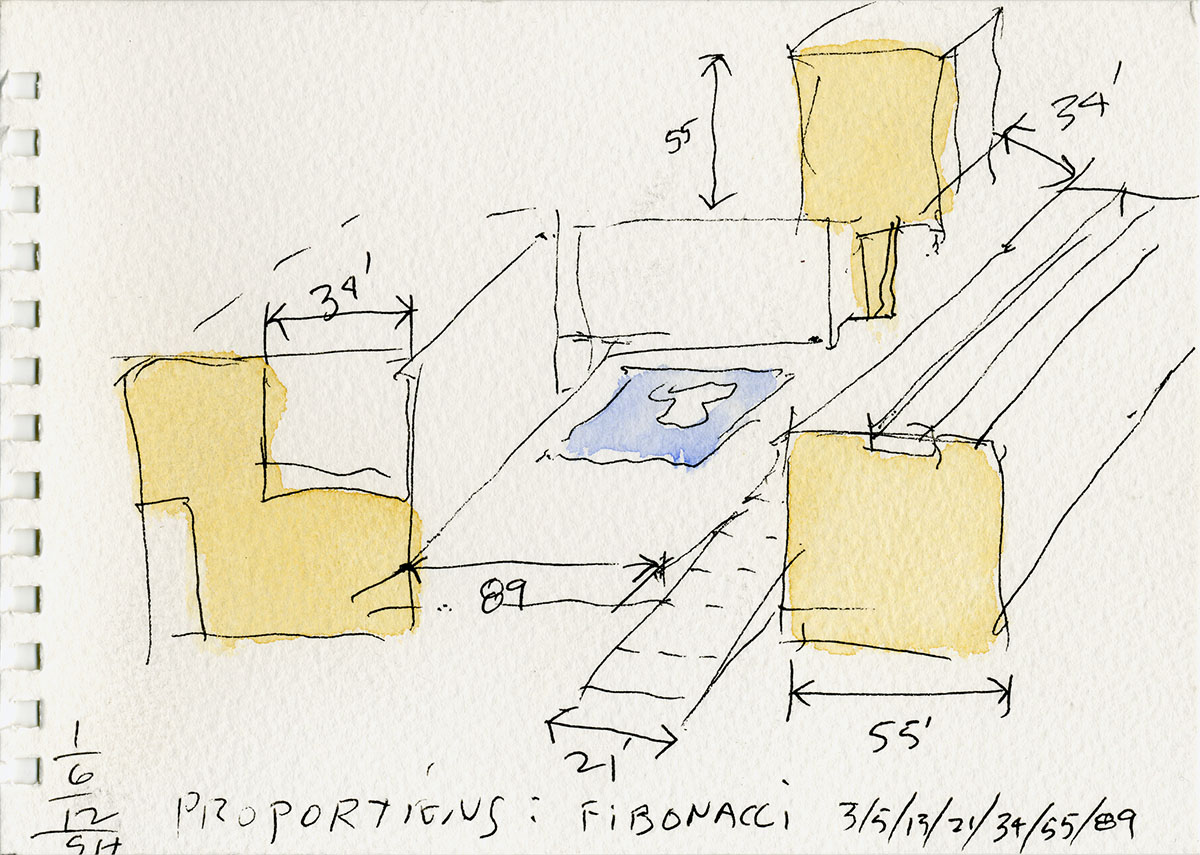
Sketch by Steven Holl
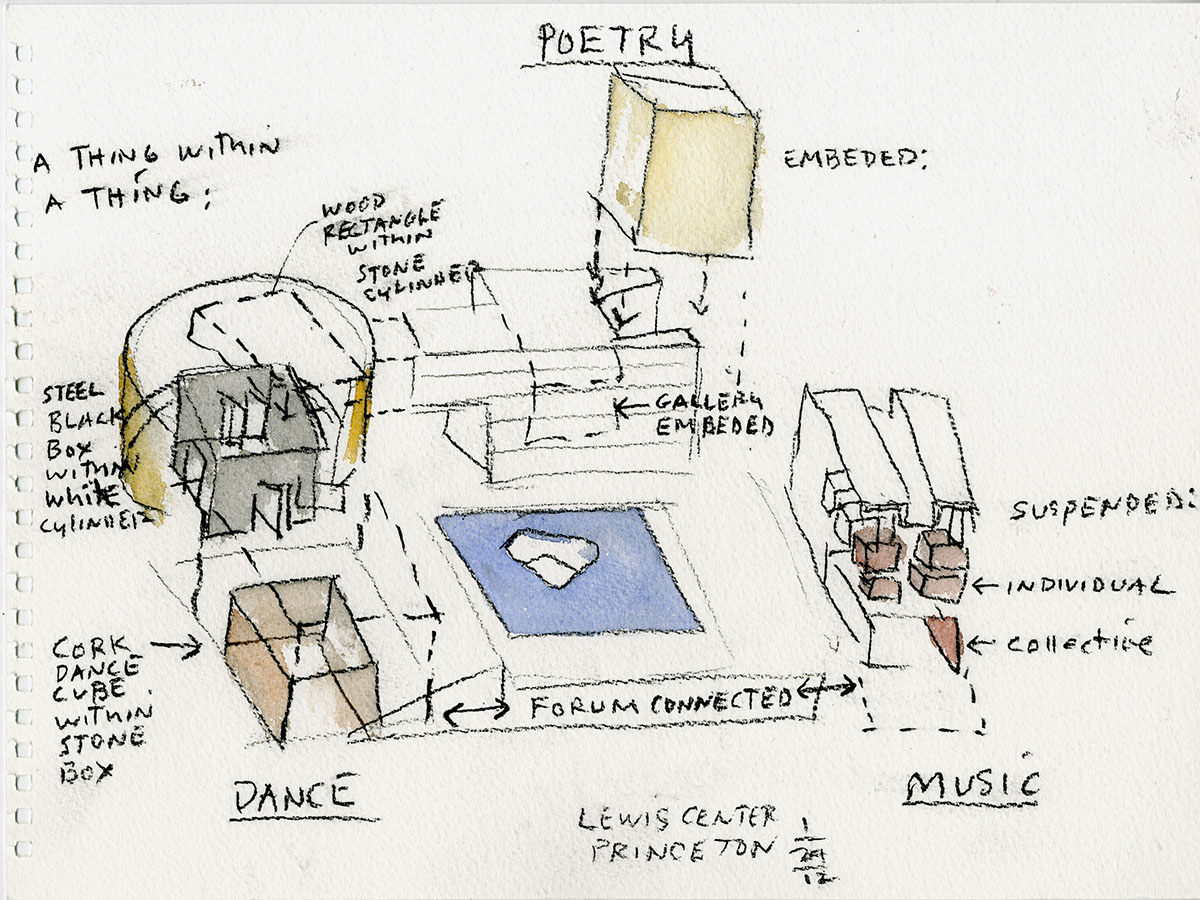
Sketch by Steven Holl
To celebrate the opening of the complex, the Princeton University will host a multi-day Festival of the Arts on October 5 through 8 on the Princeton campus.
All images © Steven Holl Architects
> via Steven Holl Architects
