Submitted by WA Contents
BIG reveals plans for Cactus Towers in Copenhagen
Denmark Architecture News - Aug 09, 2017 - 13:49 19387 views
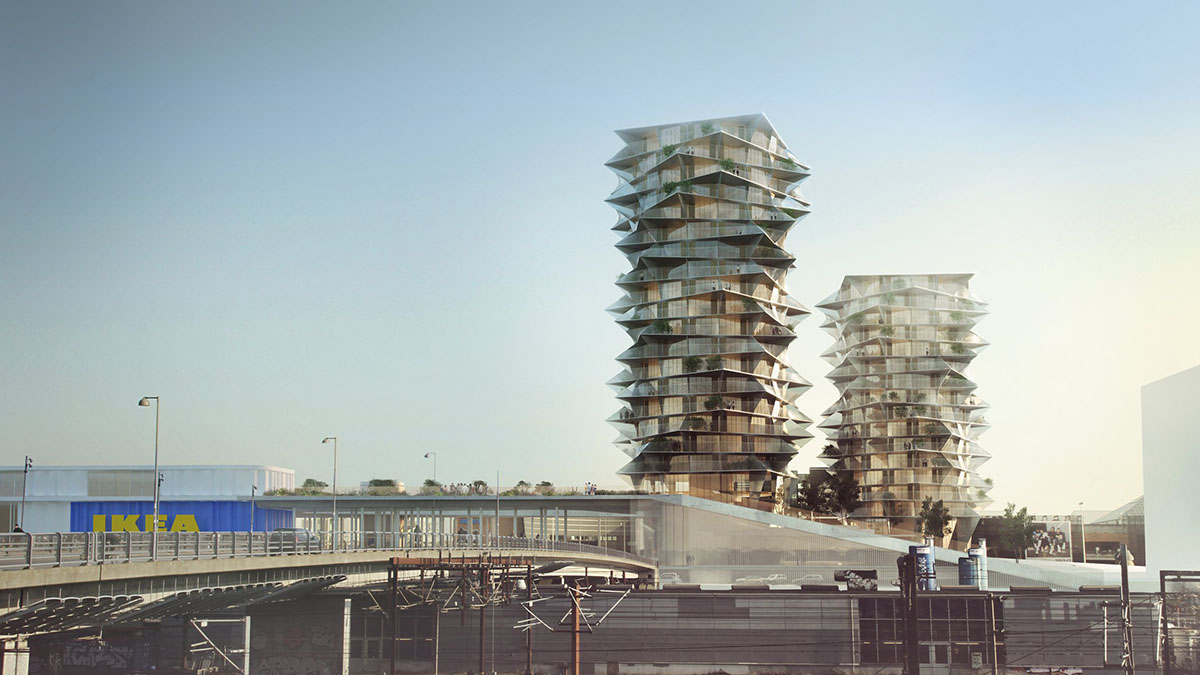
BIG has revealed new plans for a new giant hotel and spectacular residential towers attaching to a new IKEA department store in the centre of Copenhagen. Located in Kalvebod Brygge - a waterfront area in the vesterbro district of Copenehagen - will mark the city's fabric with its sharp-edged facade configuration, resembling a "cactus form".
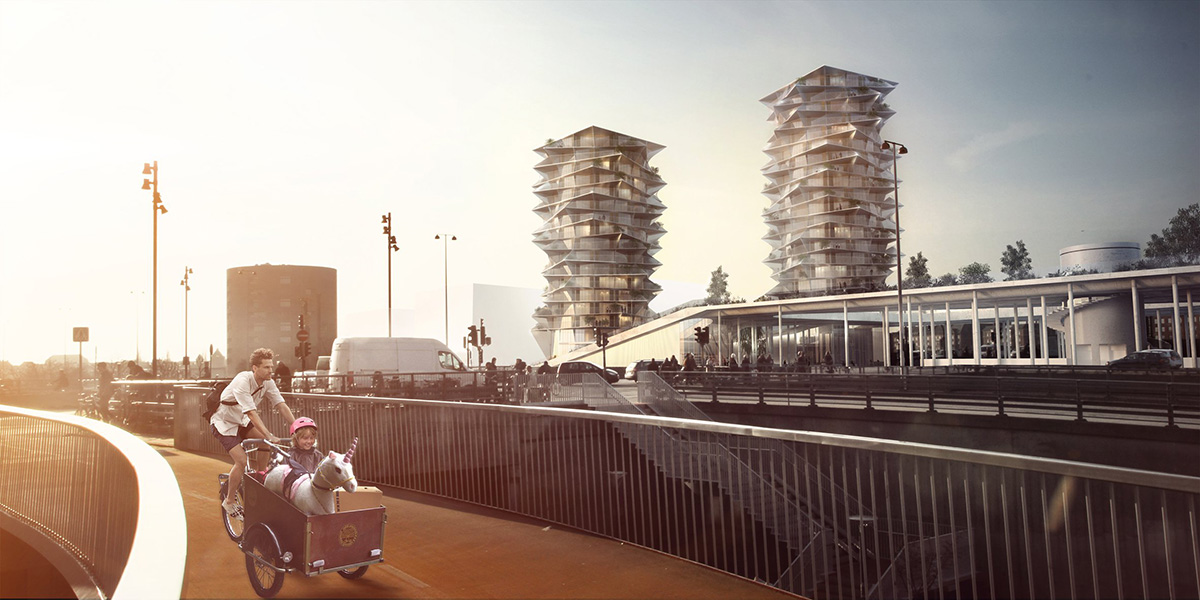
Image courtesy of BIG
The Cactus Towers are developed as part of a big masterplan designed by local firm Dorte Mandrup Arkitekter and situated at the junction point of Vesterbro, Islands Brygge and Sydhavn.
BIG's Cactus Towers reach 80 and 60 meters high and are shaped by hexagonal cores. Each floor is rotated in different axis and their complicated forms create displaced balconies and cornered facades.
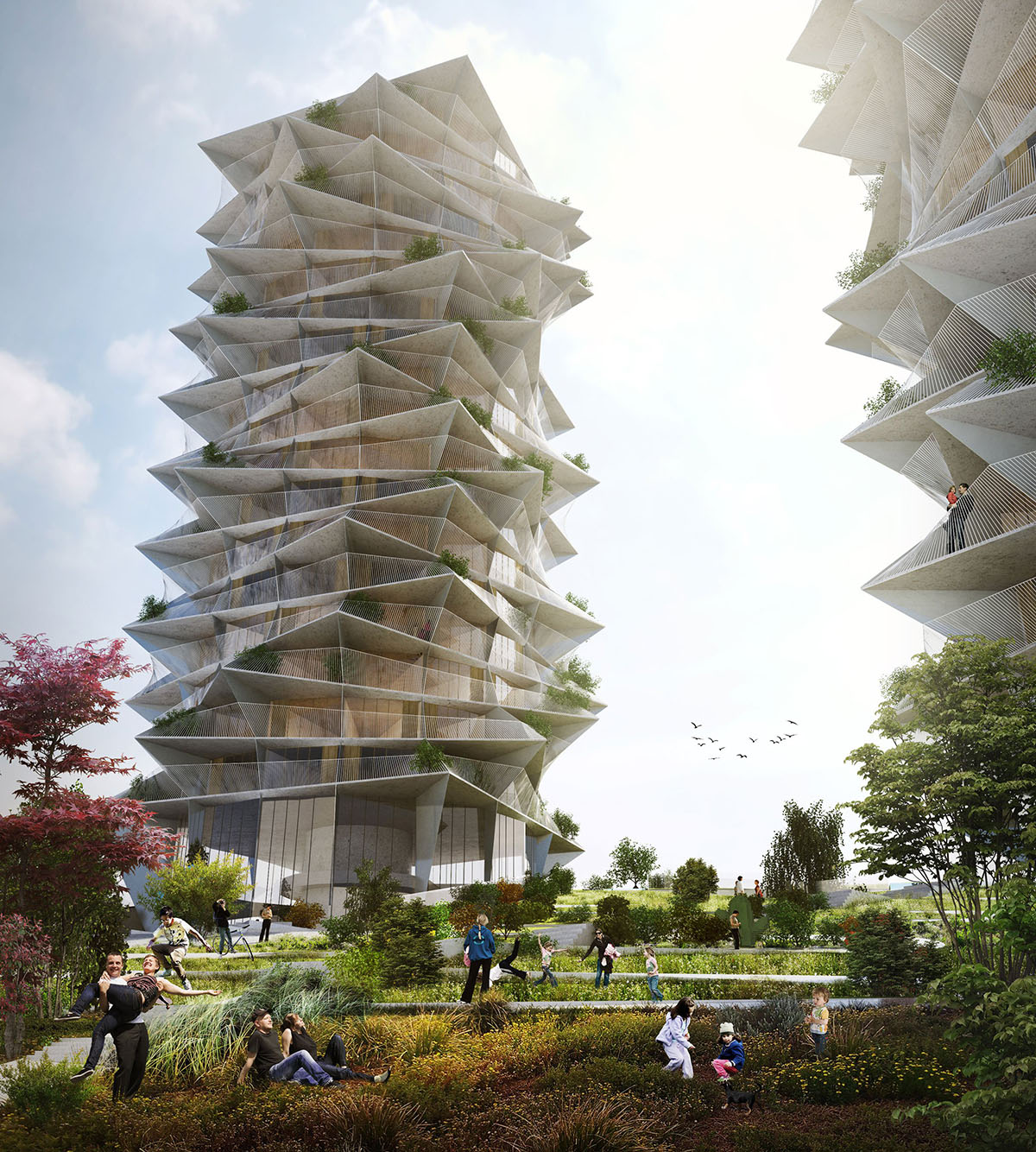
Image courtesy of BIG
The 21,000-square-metre hotel consists of 1,250 rooms spread over two high towers, containing 500 ‘youth rooms’ - averaging 30 square meters in size. The hotel is expected to be the largest hotel of all Nordic regions, measured in number of rooms, if they are not before the opening.
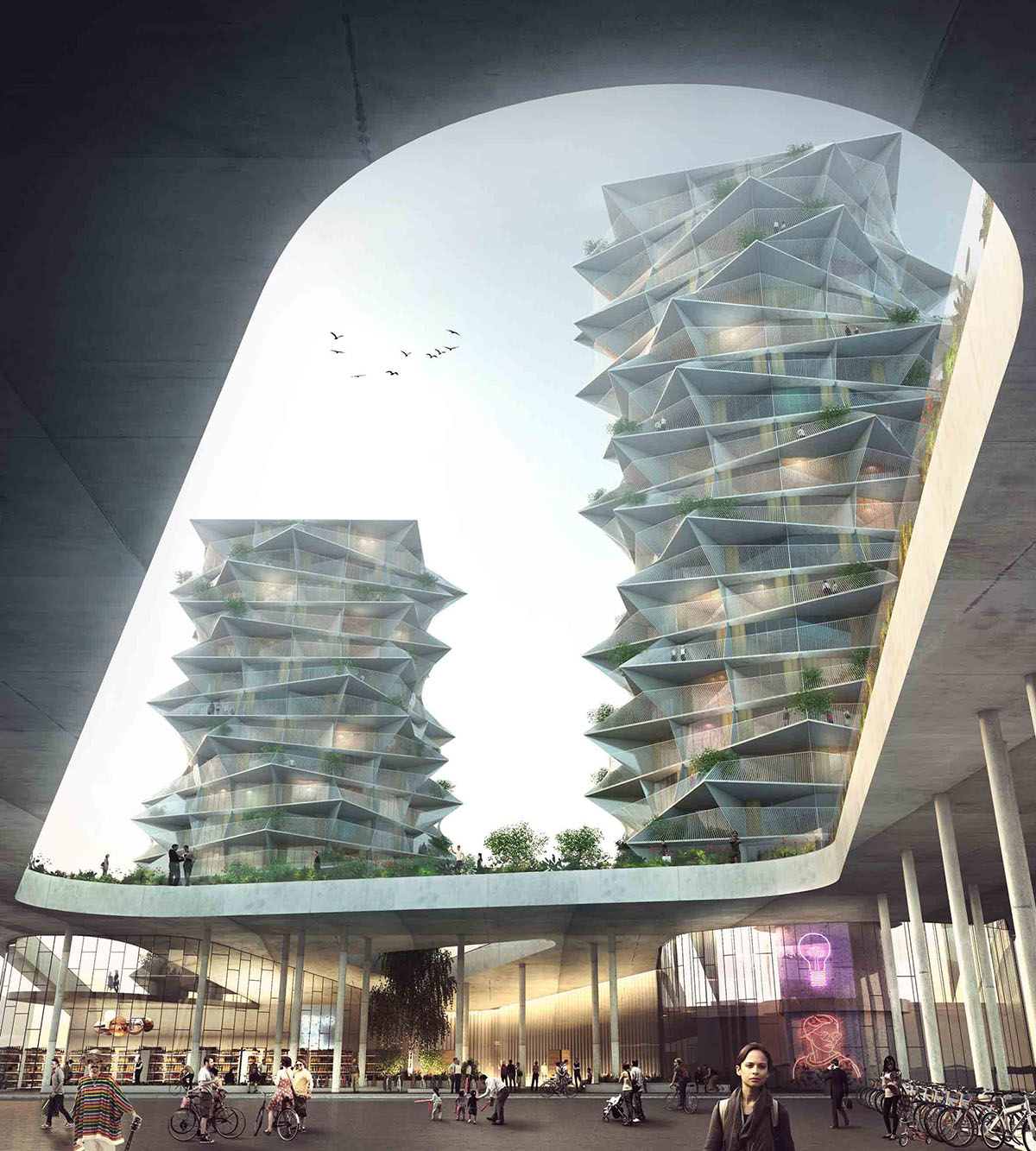
Image courtesy of BIG
The complex also includes a 37,000-square-metre new department store of IKEA, will be unlike from IKEA's normal monotonous stores built so far. IKEA's new warehouse features closed, semi-transparent and grained facades. Trees are planted on its roof and sheltered accommodations are provided in the building.
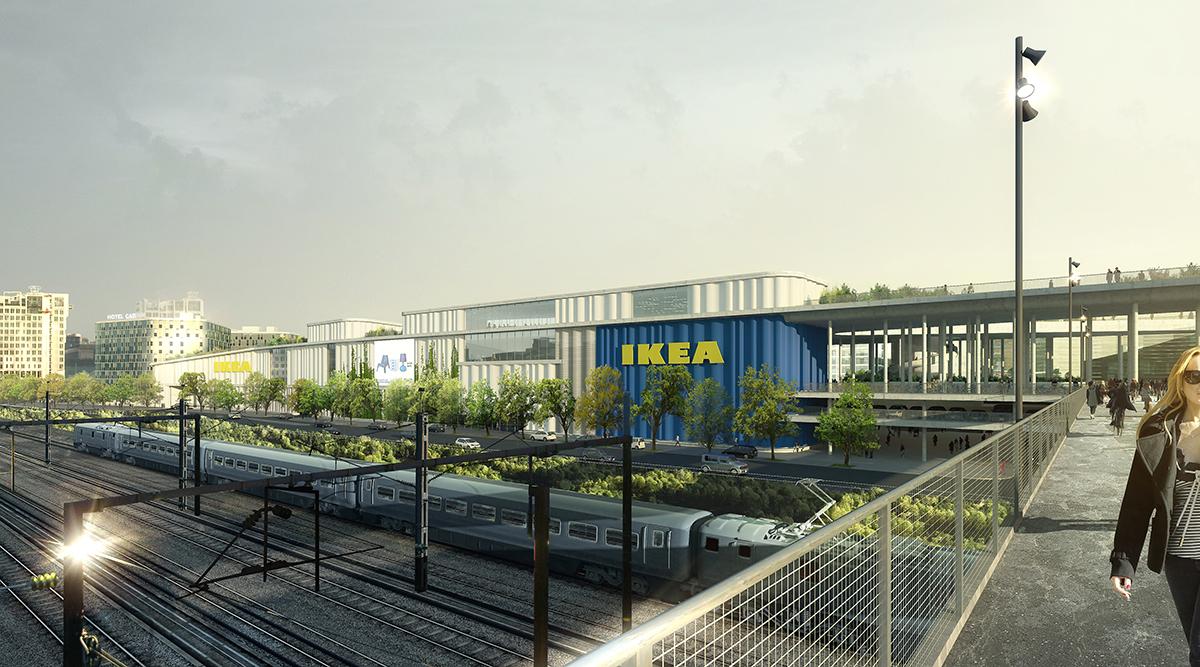
Image courtesy of Dorte Mandrup Arkitekter
The structure's roof offers seating places and playgrounds along the main road to take the visitors directly from the street. Some parts of the roof will be landscaped, will be intimate or used as a shelter.
Open surfaces will be created with a view of the harbor on one side and over the track train to Vesterbro. In total, the roof area covers a 18,000-square-metre area up to 19 meters altitude.

Image courtesy of Dorte Mandrup Arkitekter
The overall masterplan occupies a 74,000-square-metre area and BIG's Cactus Towers are placed at the end of the masterplan. According to Magasinet KBH, the politicians of Copenhagen have already approved the final plans of the new IKEA just before the summer break so that both the broader bridge and the warehouse can be ready by the end of 2019.

Image courtesy of BIG
This major development is only the beginning for Dybbølsbro's future plans with an upgraded hub and portal expanded between the building-bordering Sydhavnen and the inner parts of Copenhagen.
According to the same source, In 2023, the area will connect the metro with Havneholmen Station, located a few hundred meters far away from IKEA on the corner of Fisketorvet - which the center will also utilize for a large-scale extension.

The overall masterplan by Dorte Mandrup Arkitekter. Image courtesy of Dorte Mandrup Arkitekter
Top image courtesy of BIG
> via BIG / Dorte Mandrup Arkitekter
